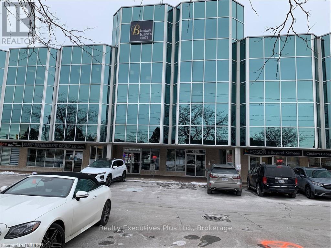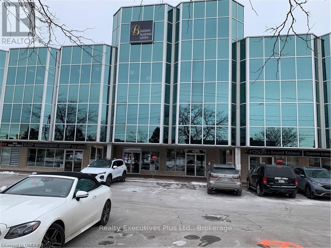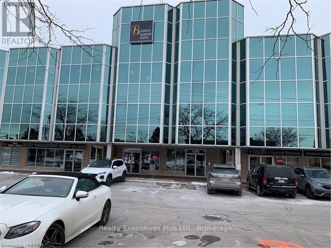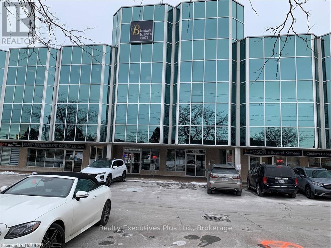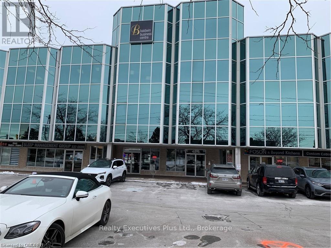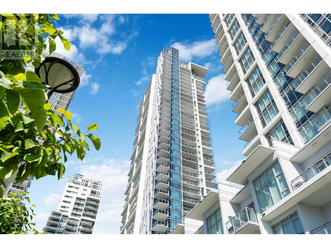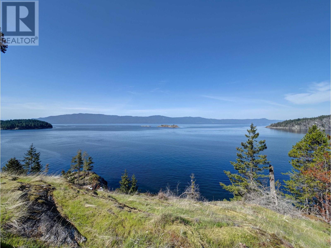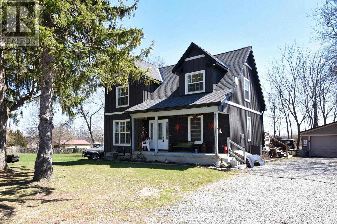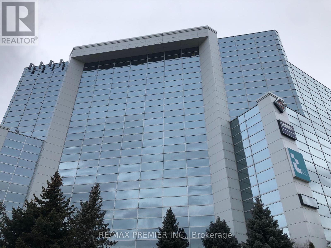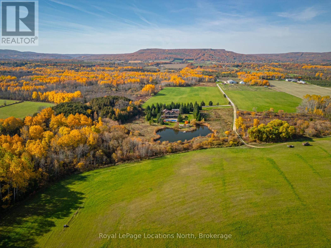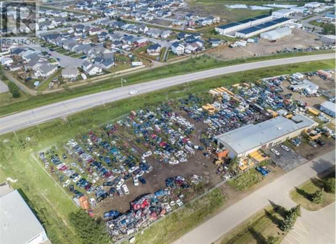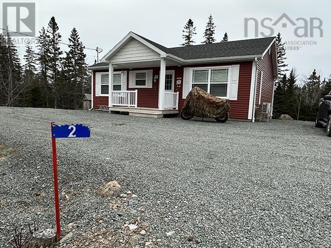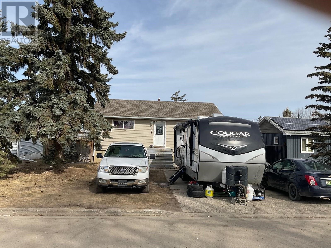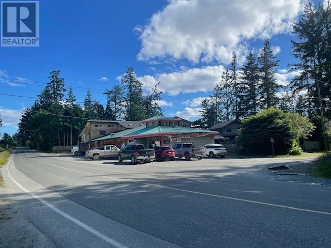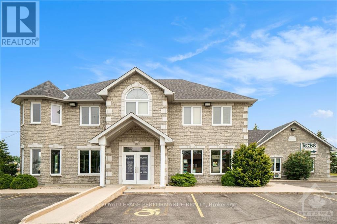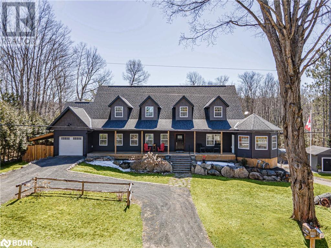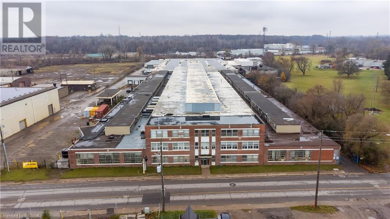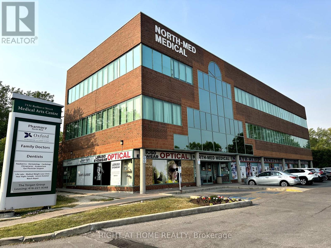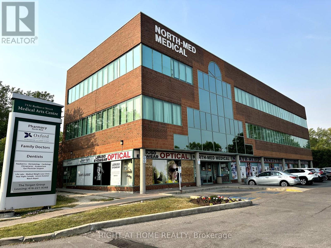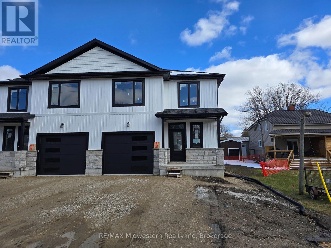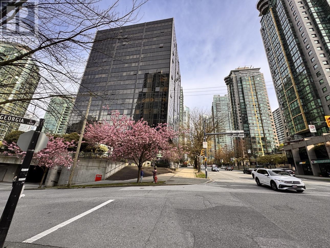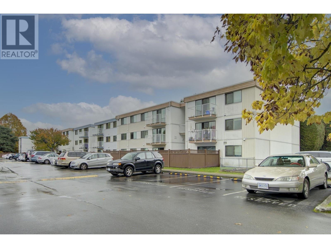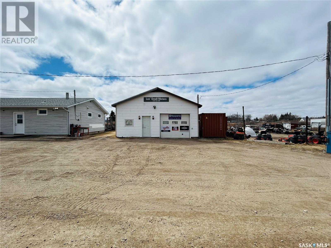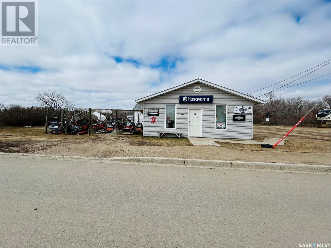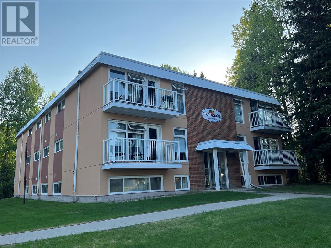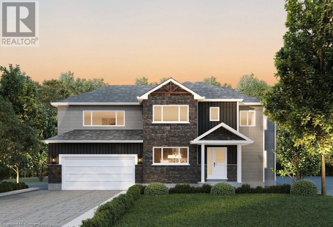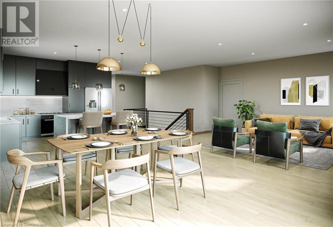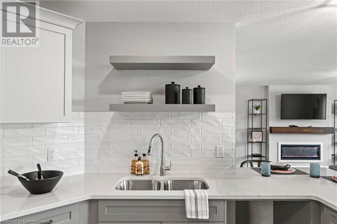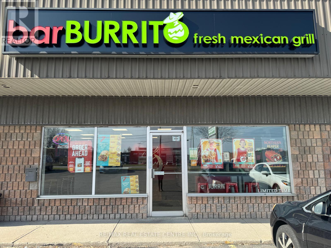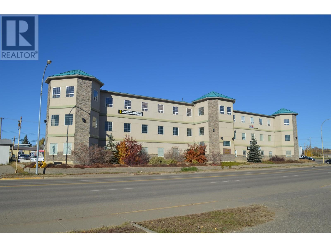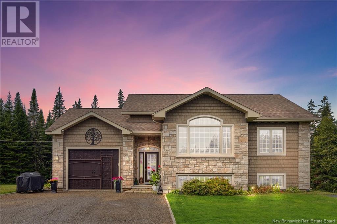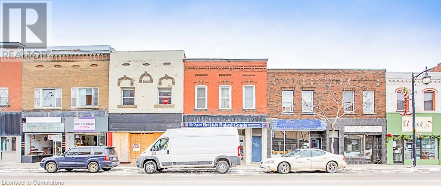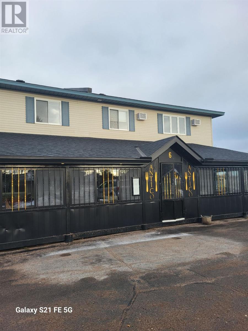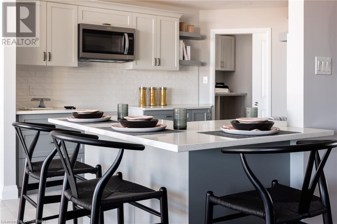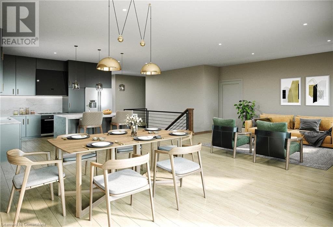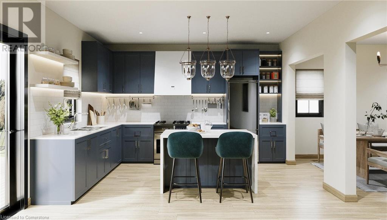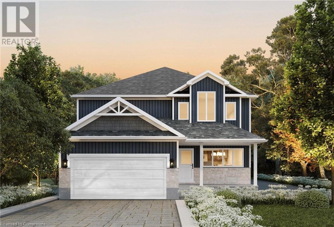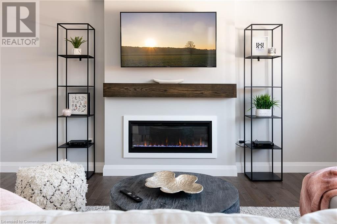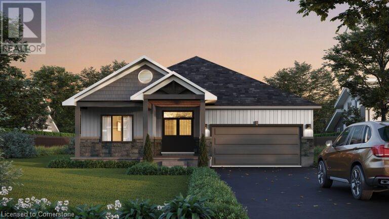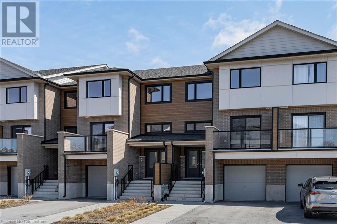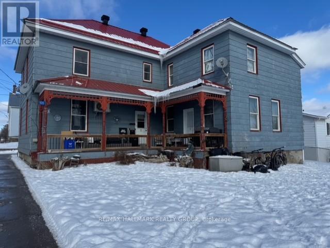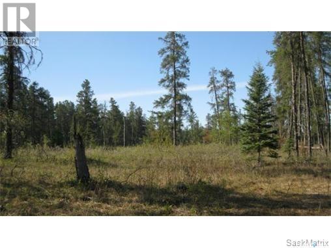307 - 466 Speers Road S
Oakville, Ontario
Here is your chance to be part of Oakville's finest Executive office Space, this all inclusive opportunity office includes, Reception Service, One exclusive phone line, (Your phone will be Personally answered by our live attendant using your company's name during regular office hours), High speed internet "hard wired" kitchen use for one person, waiting room for visitors, after-hours entry system, office cleaning and maintenance, out door parking, heat and hydro, 24/7 access. Other services available to an nominal cost such as Wire less WiFi, Static IP Address, Lobby Directory Signage, Voicemail, External Transfer, Additional phone lines, calendar management, and clerical work, photocopies, fax/scanning,and postage system. We have other office spaces available as well from 141 to 392 sq.ft Call the listing Realtor (id:57557)
339 - 466 Speers Road S
Oakville, Ontario
Here is your chance to be part of Oakville's finest Executive office Space, this all inclusive opportunity office includes, Reception Service, One exclusive phone line, (Your phone will be Personally answered by our live attendant using your company's name during regular office hours), High speed internet "hard wired" kitchen use for one person, waiting room for visitors, after-hours entry system, office cleaning and maintenance, out door parking, heat and hydro, 24/7 access. Other services available to an nominal cost such as Wire less WiFi, Static IP Address, Lobby Directory Signage, Voicemail, External Transfer, Additional phone lines, calendar management, and clerical work, photocopies, fax/scanning,and postage system. We have other office spaces available as well from 141 to 392 sq.ft Call the listing Realtor (id:57557)
311 - 466 Speers Road S
Oakville, Ontario
Here is your chance to be part of Oakville's finest Executive office Space, this all inclusive opportunity office includes, Reception Service, One exclusive phone line, (Your phone will be Personally answered by our live attendant using your company's name during regular office hours), High speed internet "hard wired" kitchen use for one person, waiting room for visitors, after-hours entry system, office cleaning and maintenance, out door parking, heat and hydro, 24/7 access. Other services available to an nominal cost such as Wire less WiFi, Static IP Address, Lobby Directory Signage, Voicemail, External Transfer, Additional phone lines, calendar management, and clerical work, photocopies, fax/scanning and postage system. We have other office spaces available as well from 141 to 392 sq.ft Call the listing Realtor (id:57557)
309 - 466 Speers Road S
Oakville, Ontario
Here is your chance to be part of Oakville's finest Executive office Space, this all inclusive opportunity office includes, Reception Service, One exclusive phone line, (Your phone will be Personally answered by our live attendant using your company's name during regular office hours), High speed internet "hard wired" kitchen use for one person, waiting room for visitors, after-hours entry system, office cleaning and maintenance, out door parking, heat and hydro, 24/7 access. Other services available to an nominal cost such as Wire less WiFi, Static IP Address, Lobby Directory Signage, Voicemail, External Transfer, Additional phone lines, calendar management, and clerical work, photocopies, fax/scanning,and postage system. We have other office spaces available as well from 141 to 392 sq.ft Call the listing Realtor (id:57557)
301 - 466 Speers Road S
Oakville, Ontario
Here is your chance to be part of Oakville's finest Executive office Space, this all inclusive opportunity office includes, Reception Service, One exclusive phone line, (Your phone will be Personally answered by our live attendant using your company's name during regular office hours), High speed internet "hard wired" kitchen use for one person, waiting room for visitors, after-hours entry system, office cleaning and maintenance, out door parking, heat and hydro, 24/7 access. Other services available to an nominal cost such as Wire less WiFi, Static IP Address, Lobby Directory Signage, Voicemail, External Transfer, Additional phone lines, calendar management, and clerical work, photocopies, fax/scanning,and postage system. We have other office spaces available as well from 141 to 392 sq.ft Call the listing Realtor (id:57557)
1508 2311 Beta Avenue
Burnaby, British Columbia
Ideally located in North Burnaby´s fastest-growing community, this corner 2-bedroom, 2-bathroom unit boasts stunning north shore mountain views. Enjoy a variety of transit options, restaurants, grocery stores, parks, and shops right at your doorstep. This unit offers easy access to Brentwood Town Center Skytrain Station, Highway 1, and Lougheed Highway. Residents will relish breathtaking views from the snow-capped North Shore Mountains to the shimmering lights of Metrotown and Downtown Vancouver. Lumina offers on-site amenities including a concierge, party room, rooftop patio, fitness centre, and private driveway. 1 Parking & 1 Locker. Call now to book your private appointment. (id:57557)
Lot 73 Allen Crescent
Garden Bay, British Columbia
Waterfront .75 Acre in Daniel Point Estates! A rare opportunity to build your dream home or recreational getaway in this sought-after coastal community. Nestled in a quiet cul-de-sac, this easy-to-build lot offers unobstructed ocean views with no one in front-a truly breathtaking setting. All services (water, electricity, community septic) are buried at lot line, ensuring your views remain protected. Create your private retreat and enjoy stunning sunsets, whales swimming by, and soaring eagles from your future home. Minutes from Sakinaw Lake, Hotel Lake, Daniel Point Park, and scenic trails, this is one of the last waterfront lots available in this desirable area. Don´t miss out! ??? (id:57557)
125 Biehn Drive
Kitchener, Ontario
Welcome to 125 Biehn Drive, a beautifully maintained brick bungalow nestled in one of Kitchener's most desirable neighbourhoods. Backing directly onto Brigadoon Park with scenic walking trails, this spacious home offers the perfect blend of comfort, versatility, and income potential. The main floor boasts a bright and inviting layout featuring 3 bedrooms, including a primary suite with a 3-piece ensuite, plus an additional 4-piece bath. Enjoy the elegant hardwood flooring throughout the living and dining areas, complemented by large windows that fill the space with natural light. The modern kitchen is a chef's dream with stylish ceramic flooring, quartz countertops, a large island, and new cabinetry. Step out from the cozy family room onto the private deck, perfect for entertaining or relaxing while overlooking the inground pool and the peaceful green space of Brigadoon Park. The fully fenced backyard offers both privacy and tranquility. Downstairs, you'll find a legal 2-bedroom apartment with its own laundry facilities, ideal for an in-law suite or a mortgage helper. This lower unit includes a full kitchen, a spacious open-concept living/dining area with a wood-burning fireplace, a full bathroom, and a bonus storage room. (id:57557)
1364 Thompson Road E
Haldimand, Ontario
Custom Country Home with Detached 2-Car Garage Minutes to Waterford! Welcome to this beautifully crafted custom home, perfectly situated just outside Waterford, offering peaceful country living with the convenience of being only 30 minutes to Brantford or Hamilton. Set on a massive double-sized lot with stunning views, this 3-bedroom, 3-bathroom home is sure to impress from the moment you arrive. Step onto the covered front porch and enter a spacious, welcoming foyer. The main level features a bright and open layout with oak staircase, pot lighting, and laminate flooring throughout the living and dining areas. Cozy up by the natural gas fireplace in the dining room or entertain in the chefs dream kitchen boasting solid wood cabinetry with soft-close doors, under-cabinet lighting, leathered granite countertops, and plenty of prep space. The main level 4-pc bathroom includes double sinks, a walk-in shower with upgraded shower head and jets perfect for guests or family. From the kitchen, step through sliding glass doors onto a 26 x 16 deck with louvered walls for privacy and a gas BBQ rough-in ideal for summer gatherings. Upstairs youll find three generous bedrooms, including a stunning primary suite with walk-in closet, private ensuite, and water closet discreetly tucked behind elegant glass barn doors. A convenient 2-pc bath and laundry area complete the upper level. Need more space? The lower level offers a bright rec room with pot lights and large windows, partial rough-in for a 4th bathroom, a cold room, and a tidy mechanical area perfect for a future bedroom, party room, or workshop. This home also includes a detached 2-car garage with hydro, spray foam insulation in the basement, and R60 insulation in the attic for energy efficiency. Enjoy peaceful mornings or evening sunsets from your private backyard oasis country living at its finest! (id:57557)
300-16 - 5500 North Service Road
Burlington, Ontario
Fully furnished Executive Office Suites available! 5500 North Service Road offers a park-like setting and is surrounded by the Bronte Creek Provincial Park. Nearby amenities include Tim Hortons, hotels such as the Holiday Inn, shopping centers and financial institutions. Enjoy movies at the Cineplex, just 5 minutes away! The offices at 5500 North Service Road offer a professional boardroom and multiple meeting rooms. Kitchen available. Daily office cleaning. Additional services include dedicated phone lines and printing services. Get a prestigious office address with a receptionist in an ideal location of Oakville. Direct access from QEW. (id:57557)
2623 Con 10 N Nottawasaga Road N
Clearview, Ontario
Spectacular Equestrian Estate Minutes from Downtown Collingwood! Discover an extraordinary Georgian Bay equestrian estate, perfectly situated just five minutes from downtown Collingwood, steps from Osler Brook Golf Club, & only 10 min from Osler Bluff Ski Club. Offering the ultimate blend of luxury, recreation, & natural beauty, this breathtaking property is a true year-round retreat. At the heart of the estate is a stunning custom log bungalow, thoughtfully designed to maximize natural light & showcase rustic elegance. Featuring 4,150 sq.ft. w/ wood floors, exposed beams, & an open-concept layout, the home exudes warmth & sophistication. The spacious kitchen is perfect for entertaining, flowing seamlessly into the inviting living room, where a stone wood-burning fireplace creates a cozy ambiance. Step outside on the expansive deck, overlooking pool & serene countryside. Primary suite w/ walk-in closet, ensuite, & a private w/o to the deck. One additional main-floor bedroom provides comfortable accommodations, while a main-floor office, laundry & an oversized 2.5-car garage add convenience. The lower level is equally impressive, boasting 9-ft ceilings, a spacious family room w/ a wood-burning fireplace, w/o to patio, & three additional bedrooms. Fitness & wellness enthusiasts will love the large exercise room & private steam spa, creating the perfect space for relaxation & rejuvenation. For horse enthusiasts, this estate is truly unparalleled, featuring a state-of-the-art 14,000 sq. ft. barn w/ 9 stalls & an indoor riding arena. Several outdoor paddocks provide ample space for training & exercise, while expansive hay fields support agricultural pursuits. W/ 30 acres of lush forest, the property also offers endless opportunities for trail riding, hiking, & exploring nature. Enjoy spectacular views of Osler Bluff Ski Club, enhancing the charm & exclusivity of this remarkable estate. **EXTRAS** Heat is in-floor water w/ electric boiler. 4 Zones. 2,000 Gal septic (id:57557)
2 Industrial Drive
Sylvan Lake, Alberta
Exceptional Commercial Opportunity – Prime Highway Exposure!Presenting Lake City Services, a well-established and reputable business offering recylced parts sales, car recycling, towing services, mechanical work and more. Located just off Highway 20, offering outstanding visibility with 500 feet of highway frontage and quick access to downtown and all major transportation routes.The main facility spans approximately 10,000 sq. ft., featuring a functional mezzanine and dedicated office space. An additional 1,600 sq. ft. detached shop provides flexible workspace, ideal for expansion or specialized operations. Currently holds majority of parts removed from vehicles. Situated on 3.2 acres, this property offers tremendous potential for further development to accommodate a variety of commercial or industrial ventures. The sale includes the business, assets, inventory, multiple tow trucks, and all related equipment—offering a true turnkey operation.Additional highlights:Pre-approved subdivision of a 1-acre parcel to the south of the main buildings presents future flexibility or resale potential.A ½-acre parcel to the north may also be available for negotiation, further enhancing growth opportunities. (id:57557)
2 Doris Lane
Cleveland, Nova Scotia
From the time you drive in the large open yard with parking for multiple vehicles and step onto the covered veranda, you realize what an incredible find. This home is virtually new. Beautiful move-in condition. Open concept living room/dining and kitchen makes this a delight to entertain in. The home boasts 3 nice size bedrooms and two full baths. Lots of space for that growing family or a place for extended family and friends. Large, private deck off the rear of the home with a large cleared back yard that is surrounded by trees. Very private. The bull basement, with a walkout at the rear, is ready for you to finish. This home is located about 15 minutes from Port Hawkesbury in the most private of locations. Only a couple of minutes walk to the "Friendship Center", one of Cape Breton's hidden gems. If you are looking for the newest of homes, look no further! (id:57557)
9008 102 Avenue
Fort St. John, British Columbia
This home offers two bedrooms, a cozy living room, kitchen, and bathroom on the main floor. The finished basement adds extra living space with two additional bedrooms, a family room, cold room and a laundry area-perfect for a growing family or guests. Enjoy a fenced backyard with a heated 2-car garage, ideal for outdoor gatherings or extra storage. It's fully livable and ready for your personal touch. Great opportunity for investors or handy buyers looking to build equity. Don't miss this hidden gem! (id:57557)
6480 Malm Drive
Horse Lake, British Columbia
This well-maintained 2 bedroom, 1 bathroom home is nestled on over half an acre in a peaceful, sought-after neighborhood - only minutes to Horse Lake and a quick 15 minute drive to town. If you are looking for a starter home, investment opportunity or retiring, this property offers the perfect blend of convenience and tranquility. Warm and inviting, the home features a cozy wood airtight for those chilly evenings, with the convenience of a gas furnace when needed. Step outside to the large deck - perfect for summer BBQs, family gatherings, or simply relaxing in your outdoor space. There is a cabin requiring some work with building supplies included. Included are all appliances and greenhouse, chicken coop, garden shed and of course the cabin. (id:57557)
5150 Gillies Bay Rd Road
Texada Island, British Columbia
Business with property. Rare opportunity to own a high-volume, high-income general store with no competition in the area. Well-established and easy to operate-most inventory is delivered by suppliers. 100 percent share sale only. Key highlights: High sales and profit margins/Liquor, grocery, lottery & exclusive propane sales/short operating hours (10am-6pm, sun/holidays 12pm-6pm)/spacious 4- bedroom home with ocean views +extra unfinished spaces of 2bed & large office space./LMIA support available - ideal for immigrants/financing available (up to 70% bank loan). 100% share sale only - serious inquiries only, please do not approach staff or owner directly. (id:57557)
170 Bay Street
Russell, Ontario
Discover an exceptional real estate opportunity in Embrun! This meticulously maintained property, located just off the main street in the village core, offers two commercial units (salon + studio) and one residential unit with a lot of opportunities awaiting. With separate entrances and full occupancy, this property is a prime investment. Enjoy the convenience of 25+ parking spaces and easy access to well established businesses and amenities. The modern exterior and interior design add a touch of sophistication which makes it ideal for investors or entrepreneurs seeking a thriving business location. Don't miss out on this Embrun gem, with proximity to the Capital city!, Flooring: Ceramic, Flooring: Laminate, Flooring: Mixed (id:57557)
1186 Upper Paudash Road Road
Cardiff, Ontario
Nestled near the serene shores of Paudash Lake, this exquisite executive-style home offers 4 bedrooms and 3 bathrooms, designed for both comfort and elegance. Step into the open-concept living space, highlighted by a striking stone fireplace, perfect for cozy evenings or lively gatherings. The gourmet kitchen flows seamlessly to a deck, ideal for barbecues and soaking in the beauty of the landscaped surroundings. The luxurious master suite features a spa-like ensuite, walk-in closet(s), and a private sitting area or office. Relish year-round lake views from the 4-season sunroom or unwind on the covered porch. The lower level boasts a walkout to a spacious garage/workshop, catering to all your storage and hobby needs. Set on nearly an acre of beautifully manicured land, this property is a haven for outdoor enthusiasts. With Paudash Lake just steps away, enjoy boating, fishing, swimming, hiking, and direct access to ATV and snowmobile trails. This is more than a home—it's a lifestyle. Don’t let this opportunity slip away! (id:57557)
148 Mohawk Street
Brantford, Ontario
An incredible opportunity for businesses seeking expansive industrial space! This property features over 1000 sq ft of versatile space spread across two well-maintained buildings on a 11.45-acre lot. Ideal for manufacturers, distributors, or large-scale operations, this property offers the perfect layout for a wide variety of business needs. Key features include 6 loading docks and 1 large 12x12 drive-in door, ensuring easy shipping and receiving. The buildings are equipped with new LED lighting, high-yield sprinklers, and a 3,000-amp service with a 600-volt electrical system, catering to high-power operations. Ceiling heights of 18-20 feet offer flexibility for various operations. In addition to the spacious warehouse area, the property offers convenient office spaces, bathroom facilities, and secure metal partitions. A camera security system will be installed with access for all tenants, ensuring safety and peace of mind. The large yard area provides ample space for storage, parking, and outdoor workspaces. This property is a first-come, first-served opportunity—ideal for companies looking for a well-equipped, spacious industrial facility. (id:57557)
102-R1 - 7131 Bathurst Street
Vaughan, Ontario
One 130 sqft room in a newly renovated office Available In a Well Established High Traffic Medical building in Thornhill (Bathurst & Steels) With exclusive entrance from the lobby in addition to a lockable access from the shared reception area. Building Has On-Site Lab/X-Ray/ultrasound/Drug Store/Physio/Dentist/Chiro/Naturopath. Ample Free Parking. Available paid indoor parking. Ready To Move In. Suitable For A Variety of Uses Such As Professional offices/Medical Specialists/Doctors/Health And Beauty. Measurements: Approximately 8 x 16 + Shared reception area, bathroom and a small storage (id:57557)
102-R2 - 7131 Bathurst Street
Vaughan, Ontario
One 100 sqft room in a newly renovated office Available In a Well Established High Traffic Medical building in Thornhill (Bathurst & Steels) Building Has On-Site Lab/X-Ray/ultrasound/Drug Store/Physio/Dentist/Chiro/Naturopath. Ample Free Parking. Available paid indoor parking. Ready To Move In. Suitable For A Variety of Uses Such As Professional offices/Medical Specialists/Doctors/Health And Beauty. Measurements: Approximately 9 x 11 + Shared reception area and bathroom. (id:57557)
193 Queen Street
North Perth, Ontario
Want a quality new build in the village of Atwood? Look no further than this 2 storey Semi detached home featuring 3 generous size bedrooms, an office, upstairs laundry room and full ensuite. This home was just completed and has a beautiful custom maple kitchen with quartz countertops and bonus covered back porch. All of the perks of a new home including tarion warranty, on demand water heater and side entrance to basement for option of accessory apartment. (id:57557)
611 1333 W Georgia Street
Vancouver, British Columbia
"Welcome to the iconic Qube Building in Coal Harbor," an architectural landmark originally constructed in1969 and recognized for its revolutionary 'suspended floating' design. In 2006, this historic structure was thoughtfully converted from commercial offices into modern residential homes. Perfectly positioned just steps from the Seawall, Marina, Robson Street, Business district, Alberni Street, and Stanley Park, this stylish studio offers hardwood floors, a sleek appliance package, and the added convenience of a same-floor storage locker. The well-maintained building features concierge service and four recently upgraded elevators. An exceptional opportunity for investors or first-time buyers looking for a contemporary and efficient home in the vibrant heart of Vancouver. (id:57557)
310 7240 Lindsay Road
Richmond, British Columbia
Top floor leasehold until in Sussex Square Richmond - this North-facing 2 bedroom, 1 bathroom unit is spacious with in-suite storage and updated with new laminate flooring. New fridge, new stove! Maintenance fee includes hot water heating, utility and property tax. Recent complex upgrades include double glazed windows, sliding door and balcony. Close proximity to McKay Elementary and Burnett Secondary, Railway walking trail, Blundell shopping centre and bus to Richmond Centre. Great to live-in or investment. (id:57557)
607 North Front Street
Moosomin, Saskatchewan
Endless possibilities with this property! This 1040 sqft shop is complete with a NEW overhead heater, 2pc bathroom, and hoist! Sitting on a 54'x120' lot. *To be sold in conjunction with MLS®#SK000612, MLS®#SK000613, MLS®#SK000610* For entire package purchase, please reach out for additional details. (id:57557)
514 Ellice Street
Moosomin, Saskatchewan
This property has so much to offer! A retail store, shop, and 2 additional vacant lots! Complete with a floor model furnace, 2pc bathroom, and NEW shingles, *To be sold in conjunction with MLS®#SK000609, MLS®#SK000613, MLS®#SK000610* For entire package purchase, please reach out for additional details. (id:57557)
113 Robertson Street
Maryfield, Saskatchewan
Have a look at this beautiful 2012 built home sitting on 2 lots (100'x120') in the friendly community of Maryfield! You're greeted by a large entrance with lots of closet space that leads into the spacious living room complete with vaulted ceilings and open to the dining room and kitchen. The kitchen is absolutely remarkable and boasts custom walnut cabinetry, eat-at peninsula, and stainless steel appliances! The master bedroom is the perfect size and provides you with a 4pc ensuite and large walk-in closet. Main floor laundry, a 4pc bathroom, and 2 additional bedrooms complete the main level. There's also access into the attached garage that's insulated and offers lots of storage space. The partially finished basement is roughed in for a third bathroom, has a huge family room, and 2 more bedrooms! BONUSES INCLUDE: HE furnace/water heater, air exchanger, and central vac roughed in on main level! Call to view this amazing property! (id:57557)
11, 506 41 Street
Edson, Alberta
Affordable 2-bedroom, 1-bathroom condo unit located on the 3rd floor in Brookside Condominiums. This unit has been upgraded to include newer paint, flooring, windows, bathroom & new fixtures, in-suite laundry with a stacking washer and dryer and storage. The building has 12 units in total and is located in the quiet, desirable east end of Edson close to the new hospital and walking trails. Condo Fee Includes (heat, water & sewer, garbage, grounds keeping, snow removal, common area cleaning & maintenance, parking, and professional management) (id:57557)
206 Bridge Crescent
Minto, Ontario
The Magnolia is a one-of-a-kind 4-bedroom two-storey home with a legal 2-bedroom basement apartment that blends country-inspired charm with modern elegance in Palmerston’s Creek Bank Meadows—a family-friendly community known for its warmth, space and true sense of connection! Thoughtfully crafted for growing or multigenerational families, this Energy Star® Certified home features timeless curb appeal, high-end finishes and a layout designed for everyday comfort and effortless entertaining. At the heart of the home is a gourmet kitchen with a large island, custom cabinetry and a walk-in pantry—flowing into a sunlit dining area with backyard access and an expansive great room with soaring ceilings and optional fireplace. A versatile front den makes the perfect home office and a mudroom/laundry combo off the garage adds everyday convenience. Upstairs, you can choose between a spacious loft or a 4th bedroom to suit your lifestyle. The primary suite is a serene retreat with dual walk-in closets and a spa-style ensuite featuring a freestanding tub, tiled glass shower and double vanity. Two additional bedrooms and a sleek main bath complete the upper level. Downstairs, the fully self-contained 2-bedroom, 1-bath basement apartment offers incredible income potential. With a private entrance, full kitchen, in-suite laundry and a modern open-concept layout, this space is ideal for tenants, extended family or guests providing flexibility without compromise. Life in Palmerston offers a refreshing alternative to the hustle of city living. Here, you're not just buying a home you're joining a community, where families enjoy a lifestyle grounded in safety, simplicity and small-town connection. With great schools, local shops, parks and scenic trails all close by, this is the kind of town where kids still ride their bikes and community still means something. The Magnolia is more than a home—it’s your opportunity to build the life you’ve been looking for. (id:57557)
222 Bridge Crescent
Minto, Ontario
The Maplewood is a beautifully crafted bungalow tucked into a quiet cul-de-sac in Palmerston’s highly desirable Creek Bank Meadows community where charm meets modern convenience! Gorgeous 2-bdrm, 2-bathroom Energy Star Certified home is thoughtfully laid out to support effortless living for downsizers, couples or anyone looking for the ease of main-floor living without sacrificing space or style. From the moment you step onto the covered front porch you can feel the care & craftsmanship that defines WrightHaven Homes. Foyer W/vaulted ceiling offers sightlines through to great room & dining area. Main living space is warm & inviting W/luxury vinyl plank floors & large windows. Kitchen W/breakfast bar for casual meals & custom cabinetry. It flows into dining space which has access to backyard. Great room is anchored by optional fireplace & provides cozy gathering space. Primary suite offers W/I closet & spa-like ensuite W/dual sinks & tiled glass shower. Vaulted 2nd bdrm adds charm & flexibility ideal for guests, office or den. A second full bathroom, mudroom W/laundry & garage access completes main level. Downstairs presents add'l storage & potential to add even more living space W/rough-ins for future bathroom & multiple layout options including bdrms, rec room & more. Set among other beautifully built WrightHaven homes, Creek Bank Meadows is a peaceful well-planned neighbourhood offering true sense of community. Whether it’s coffee on the porch or walks through nearby parks & trails, life here moves at a slower, more meaningful pace. Mins from downtown shops, splash pad, historic Norgan Theatre, & other essentials. As an Energy Star Certified home it features high-performance windows, upgraded insulation & energy-efficient mechanical systems designed to reduce environmental impact & keep utility bills low. With energy-efficient features, premium construction & WrightHaven’s trademark attention to detail, the Maplewood isn’t just a home it’s a lifestyle upgrade. (id:57557)
218 Bridge Crescent
Minto, Ontario
Tucked into Palmerston’s Creek Bank Meadows, the Dunedin bungalow blends charm, comfort & thoughtful design, perfect for downsizers or empty nesters seeking an Energy Star® Certified home built for modern living. Crafted by WrightHaven Homes this residence offers all the ease of main-floor living without sacrificing space or style. From the welcoming covered front porch to the attractive stone & siding exterior, the Dunedin makes a lasting first impression. Inside a well-planned layout includes 2 bedrooms, 2 bathrooms & open-concept living space filled with natural light. The kitchen features designer cabinetry, premium finishes & spacious island with seating—ideal for casual dining & entertaining and opens seamlessly to the dinette & great room with large windows & optional fireplace. A sliding door extends the living space outdoors to a covered rear patio, perfect for yr-round enjoyment. The private primary suite offers W/I closet & spa-inspired ensuite with dual sinks & tiled glass shower. A second bedroom at the front of the home adds versatility for guests, a home office or den. A second full bath, convenient mudroom with laundry & interior access to the garage complete the main level. The lower level adds flexibility with a roughed-in 3pc bath & plenty of room for future bedrooms, a rec room or hobby space—offering long-term value & adaptability as your needs evolve. Built with high-efficiency mechanical systems & airtight, energy-conscious materials, the Dunedin delivers long-term savings, comfort & sustainability. Set within a quiet cul-de-sac, Creek Bank Meadows is a close-knit community with walkable streets & friendly neighbours. Enjoy quick access to Palmerston’s parks, shops, splash pad, hospital & the historic Norgan Theatre—all while being just a short drive from Listowel, Fergus, Guelph & Kitchener-Waterloo. Stylish, efficient & low-maintenance, the Dunedin offers luxury living in a neighbourhood where you can truly feel at home. (id:57557)
1200 London Road
Sarnia, Ontario
Great Opportunity To Own A Successful BarBurrito Franchise In A Busy Commercial Plaza. This Turnkey Operation Come With A Modern Setup, Strong Brand Presence & Loyal Customer Base. Ideal For Both Experience Operator & 1st Time Buyers. Benefit From High Foot Traffic, Ample Parking & Strong Franchise Support. Ready For Continued Growth! Weekly Sales-$6000 Rent-$2949 (id:57557)
208 10504 100 Avenue
Fort St. John, British Columbia
Single office space available in a modern office complex with a great mixture of tenants from environmental companies, accountant, bookkeeper, medical professionals and spa to name a few. Located in the downtown area with easy access and lots of parking, elevator, gym and shared board room. Worry free with everything is included in your low monthly rent, from taxes, insurance, building maintenance, and utilities. * PREC - Personal Real Estate Corporation (id:57557)
466 Route 17
Saint-Léonard, New Brunswick
Exquisite Finishes Paired with One of NBs Premier Campgrounds can be sold with NB113774 2,220,000$ Discover an extraordinary opportunity to own a beautifully crafted home that epitomizes luxury and elegance, alongside one of the most remarkable campgrounds in NB. This property offers the best of both worldsa serene, luxurious residence and a thriving, top-tier campground business. The house features exceptional finish work throughout, with attention to detail in every corner. From the gourmet kitchen with high-end appliances to the custom woodwork and elegant fixtures, every aspect of this home speaks of quality and style. The spacious, light-filled rooms are designed for comfort and sophistication, offering a perfect blend of modern amenities and timeless charm. The outdoor spaces are equally impressive, with meticulously landscaped grounds that provide a peaceful retreat. The accompanying campground is renowned for its beauty and amenities, attracting visitors from far and wide. It offers a variety of accommodations, from rustic sites to full-service hookups, all set in a picturesque natural setting. The campgrounds reputation as one of the best in New Brunswick ensures a steady stream of guests and a lucrative business opportunity. Whether youre looking to live in luxury while managing a successful campground or seeking a unique investment, this property package is unparalleled in its offerings. Dont miss the chance to own a piece of NBs finest real estate. (id:57557)
35 - 8540 Keele Street
Vaughan, Ontario
Prime Commercial Opportunity on Keele Street. Ideal for Business Owners and Investors. Position your business for success in this high-exposure, high-traffic location with exceptional frontage on Keele Street. Zoned EM2, this versatile commercial unit offers a wide range of permitted uses ideal for entrepreneurs looking to launch, expand, or relocate their operations. With 1575 sq. ft on the main level and 2 mezzanines of just over 1000 sq ft for storage, the space features a functional layout with a kitchenette, two washrooms, and flexible open areas ready for immediate occupancy or customization to meet your unique business needs. Additional highlights include: * Excellent signage visibility to attract passing traffic * Ample on-site parking for staff and customers * Convenient access to Hwy 7, 407, 400 and Langstaff * Close proximity to major suppliers, retail, and service businesses. Whether you're in distribution, light manufacturing, automotive, professional services, or a specialized trade - this property offers the space, location, and zoning flexibility to support your business. (id:57557)
46 Robinson Street
Simcoe, Ontario
Work on the main floor and live up stairs in a 3 bedroom apartment. Or Rent out Both spaces and make some Money. The commercial retails area is currently used a Bakery. A retail space upfront, and Commercial wholesale place at the back . Many possibilities for the use of the building. (id:57557)
6 Village Ct
Sault Ste. Marie, Ontario
Attention Restaurateurs/Entrepreneurs, If you're looking to operate a highly profitable restaurant in the best location in Sault Ste Marie, look no further. This space has been home to a turnkey business operation that has generated very well known, major success for almost 14 years as a thriving restaurant and continues to do so perhaps even stronger than ever. The main floor restaurant space boasts one of the most stunning, open floor plan, turn key restaurant operations in the city with seating for 60+ guests as well as a newly, full steel construction front outdoor patio which can host an additional 40 guests which is also fully wired, heated, handicap accessbile and highly desired during peak season. More importantly this agreement includes all key items you would need in order to operate a restaurant of your choice on the day of completion. All tables, chairs, plates, pots, pans, cutlery, refrigeration, cooking equipment, shelving, and much more. The restaurant space was overhauled top to bottom mechanically and cosmetically in 2012 complete with full handicap accessible restrooms, walk in cooler, fully functional commercial kitchen and over the years constantly being updated to its current state. This is one of the rarest opportunities this city will offer when it comes to operating a successful restaurant due to its prime location. This listing is exclusively for the Business and Chattels. This does not include any real estate or a lease. Building is not for sale. Lease must be Negotiated separately and independently. (id:57557)
182 Bridge Crescent Unit# 6
Minto, Ontario
Elegant 3+1 bdrm end-unit townhome in heart of Palmerston designed for multi-generational living & families seeking comfort & versatility. W/legal 1-bdrm W/O bsmt apt this home offers 2 beautiful independent living spaces perfect for extended family, live-in support, older kids or guests. Built by trusted local builder WrightHaven Homes this property is tucked into a quiet upscale neighbourhood surrounded by other high-quality homes. As an end-unit it benefits from added privacy, no neighbours to the left & extra windows. Backing onto green space the home offers uninterrupted views & direct access to trails. Main home welcomes you W/open-concept layout, wide plank vinyl floors & soft neutral tones. Kitchen W/granite counters, S/S appliances & soft-close cabinetry. Breakfast bar provides spot for casual meals while dedicated dining area W/sliding doors to private balcony sets the scene for family dinners. At the rear the living room opens onto 2nd balcony. Upstairs 3 bdrms offer room for growing families. Primary bdrm with W/I closet & ensuite W/glass shower. 2nd full bath & laundry complete this level. Lower-level apt offers private entrance, kitchen W/granite counters, S/S appliances, 3pc bath, laundry & living area that walks out to covered patio-ideal for family, guests or rent it out to offset your mortgage! Set in one of Palmerston’s desirable communities you’re part of a close-knit neighbourhood where life feels a little slower in the best way. Kids play freely, neighbours know your name & everything from schools, shops, parks to the historic Norgan Theatre is just around the corner. W/major employers like TG Minto & Palmerston Hospital nearby & access to Listowel, Fergus, Guelph & KW the location offers peace of mind & long-term stability for families planting roots. With energy-efficient features, private garage, sep mechanical system & low maint fees that cover lawn care & snow removal this is more than just a home, it's the foundation for your next chapter (id:57557)
186 Bridge Crescent
Minto, Ontario
Welcome to The Dirkshire a beautifully designed Energy Star® Certified bungalow W/legal 2-bdrm bsmt apt by WrightHaven Homes located in Palmerston’s sought-after Creek Bank Meadows community! With timeless curb appeal & layout that offers the ease of main-floor living, this executive home is ideal for empty nesters, move-down buyers or anyone looking for modern comfort W/added benefit of rental income or multigenerational flexibility. Open-concept design flows effortlessly from the welcoming foyer into spacious great room highlighted by cozy fireplace & oversized windows. Chef-inspired kitchen W/large island & breakfast bar, ideal for casual dining or gathering with loved ones. Adjacent dining area offers plenty of space for hosting holidays & intimate dinners while sightlines across the living space create a bright, airy feel throughout. 3 generously sized bdrms provide comfort & versatility including luxurious primary suite tucked privately at the rear of the home. It features W/I closet & ensuite W/dual sinks & tiled glass shower. 2 additional bdrms share a full bath making them perfect for guests, visiting family or grandkids. Well-placed mudroom off garage entry keeps daily routines easy with B/I storage & laundry. Downstairs the fully self-contained 2-bdrm, 1-bath bsmt apt offers incredible income potential. With a private entrance, full kitchen, in-suite laundry & modern open-concept layout, this space is ideal for tenants, extended family or guests providing flexibility without compromise. Situated in a quiet welcoming community known for its charm & strong sense of connection, The Dirkshire offers a balanced lifestyle in a serene small-town setting. Mins from parks, shops, trails & Palmerston Hospital, it’s a place where you can slow down without giving anything up. Experience refined bungalow living that grows with you. The Dirkshire blends smart design, energy efficiency & unmistakable quality of WrightHaven Homes with the bonus of a built-in rental suite (id:57557)
186 Bridge Crescent
Minto, Ontario
The Mayfield is a timeless and beautifully appointed 4-bedroom two-storey home with a legal 2-bedroom basement apartment designed to meet the needs of today’s active families—blending comfort, function and style in every corner. Step through the welcoming covered porch and into a thoughtfully crafted main floor where everyday living and entertaining come naturally. The heart of the home is a sun-filled kitchen featuring an oversized island, custom cabinetry, walk-in pantry and seamless flow into both the dining and great room. Large windows bring in natural light, while the open-concept layout keeps everyone connected. A mudroom, laundry area and powder room tucked just off the garage entry add practical convenience for busy households. Upstairs, 4 generously sized bedrooms provide room to grow. The luxurious primary suite is a private sanctuary with a spa-inspired ensuite that includes a freestanding tub, dual sinks and a glass-enclosed tiled shower—all complemented by a large walk-in closet. 3 additional bedrooms share a full bathroom. Downstairs, the fully self-contained 2-bedroom, 1-bath basement apartment offers incredible income potential. With a private entrance, full kitchen, in-suite laundry and a modern open-concept layout, this space is ideal for tenants, extended family or guests—providing flexibility without compromise. Nestled in the sought-after Creek Bank Meadows community of Palmerston, The Mayfield is surrounded by everything that makes small-town living so special. From friendly neighbours and quiet streets to top-rated schools, scenic trails and a charming local downtown, this is a place where families can truly thrive. Whether it’s weekend strolls through nearby parks or the comfort of knowing your children are growing up in a safe, connected community—life here feels easy, intentional and full of heart. (id:57557)
190 Bridge Crescent
Minto, Ontario
Tucked away on quiet cul-de-sac in heart of Palmerston, The Eleanor offers rare opportunity to build a home that reflects your style from the ground up. Beautifully designed home by WrightHaven Homes combines timeless curb appeal, thoughtfully planned layout & quality craftsmanship the builder is known for—all within an Energy Star® Certified build. Step through covered front porch & into welcoming foyer W/sightlines to main living spaces. Layout was made for daily living & entertaining offering open-concept kitchen, dining area & great room anchored by expansive windows. Kitchen has central island, designer cabinetry & W/I pantry W/the added benefit of customizing it all to your taste. Formal dining area is off kitchen, ideal for hosting holidays & family dinners while mudroom W/laundry & garage access keeps things practical. There’s also 2pc bath & front entry den—perfect for home office, playroom or library. Upstairs, 4 bdrms offer space for everyone. Primary W/large W/I closet & ensuite W/glass-enclosed shower, freestanding tub & dbl vanity. 3 add'l bdrms are well-sized & share stylish main bath W/full tub & shower. Bsmt comes unfinished offering a clean slate W/option to fully finish—adding a rec room, add'l bdrm & bathroom for even more living space. Built W/top-tier construction standards, The Eleanor includes airtight structural insulated panels, upgraded subfloors & high-efficiency mechanical systems incl. air source heat pump, HRV system & sealed ductwork for optimized airflow & energy savings. All windows are low-E, argon-filled & sealed to meet latest standards in energy performance & air tightness. Palmerston offers that hard-to-find mix of peace, safety & real community spirit. Families love local parks, schools, splash pad, pool & historic Norgan Theatre while the quiet cul-de-sac gives kids room to roam & grow. With WrightHaven Homes you’re not just building a house—you’re crafting a home W/lasting value built to reflect who you are & how you live. (id:57557)
202 Bridge Crescent
Minto, Ontario
Tucked away on quiet cul-de-sac in heart of Palmerston, The Eleanor offers rare opportunity to build a home that reflects your style from the ground up. Beautifully designed home by WrightHaven Homes combines timeless curb appeal, thoughtful layout & quality craftsmanship the builder is known for—all within Energy Star® Certified build. Step through front porch & into welcoming foyer W/sightlines to main living space. Layout was made for daily living & entertaining W/open-concept kitchen, dining area & great room anchored by expansive windows. Kitchen has central island, designer cabinetry & W/I pantry W/added benefit of customizing it all to your taste. Formal dining area is off kitchen, ideal for hosting holidays & family dinners while mudroom W/laundry & garage access keeps things practical. There’s 2pc bath & front entry den—perfect for office, playroom or library. Upstairs, 4 bdrms offer space for everyone. Primary W/large W/I closet & ensuite W/glass-enclosed shower, freestanding tub & dbl vanity. 3 add'l bdrms are well-sized & share main bath W/full tub & shower. Bsmt comes unfinished offering a clean slate W/option to finish—add a rec room, add'l bdrm & bathroom for even more living space. Built W/top-tier construction standards, The Eleanor includes airtight structural insulated panels, upgraded subfloors & high-efficiency mechanical systems incl. air source heat pump, HRV system & sealed ductwork for optimized airflow & energy savings. All windows are low-E, argon-filled & sealed to meet latest standards in energy performance & air tightness. Palmerston offers that hard-to-find mix of peace, safety & real community spirit. Families love local parks, schools, splash pad, pool & historic Norgan Theatre while the quiet cul-de-sac gives kids room to roam & grow. With WrightHaven Homes you’re not just building a house—you’re crafting a home W/lasting value built to reflect who you are & how you live. Lot premium of $15k in addition to purchase price for Lot 5. (id:57557)
194 Bridge Crescent
Minto, Ontario
Introducing the Trestle — a beautifully crafted, Energy Star® Certified two-storey home by WrightHaven Homes, designed for growing families who value space, style and community. Situated in Palmerston’s Creek Bank Meadows, this home is nestled in a safe, family-friendly neighbourhood known for its safe streets, quality schools and small-town charm — the perfect place to put down roots. The covered front porch leads into a bright, open-concept main floor with clear sightlines through the living spaces. At the heart of the home, the chef-inspired kitchen features a large island and a massive walk-in pantry — ideal for both cooking and entertaining. The dining area offers direct backyard access, while the adjacent great room provides a warm, welcoming space to gather. A main-floor powder room, walk-in coat closet and functional mudroom with garage access round out this smart layout. Upstairs, 4 generously sized bedrooms include a stunning primary suite with a walk-in closet and a spa-like ensuite complete with dual sinks, a tiled shower and a freestanding tub. A second full bathroom, upstairs laundry with cabinetry and a versatile den or nursery offer comfort and flexibility for everyday life. The unfinished lower level provides room to grow, with options for a rec room, additional bedroom, full bathroom and cold cellar. With high-performance energy-efficient construction and WrightHaven’s renowned craftsmanship, the Trestle combines modern design with long-term value — all just minutes from Palmerston District Hospital, TG Minto and a comfortable commute to Guelph, Listowel and Kitchener-Waterloo. (id:57557)
202 Bridge Crescent
Minto, Ontario
Discover the Aurora, a beautifully designed bungalow by WrightHaven Homes, situated on a serene lot within a peaceful cul-de-sac in Palmerston’s Creek Bank Meadows community. This 1,707 sqft home offers an open-concept layout that seamlessly blends style and functionality. The inviting front porch leads into a bright entryway, setting the tone for the home’s warm ambiance. At the heart of the Aurora is the galley-style kitchen, offering views of the great room and dining area, making it ideal for both entertaining and everyday living. Expansive windows fill the space with natural light, enhancing its airy feel. The primary suite serves as a private retreat, featuring a walk-in closet and a spa-like ensuite bathroom. Two additional generously sized bedrooms share a stylish four-piece bathroom, ensuring comfort and privacy for family members or guests. As an Energy Star® Certified home, the Aurora is constructed with high-quality materials and energy-efficient features, promoting sustainability and reducing environmental impact. The exterior boasts maintenance-free double-glazed casement windows with low E argon gas-filled glazing, ensuring optimal insulation and energy efficiency. Located in the charming town of Palmerston, residents enjoy a close-knit community atmosphere with convenient access to local amenities, schools, parks, and recreational facilities. The Creek Bank Meadows community offers a blend of small-town charm and modern living, making it an ideal place to call home. Experience the perfect fusion of elegance, comfort, and sustainability with the Aurora—a home designed to meet the needs of modern living while embracing the tranquility of its surroundings. Lot premium of $15k is in addition to the purchase price for home built on Lot 5. (id:57557)
182 Bridge Crescent Unit# 9
Minto, Ontario
New luxury 3+1 bdrm townhome W/legal 1-bdrm W/O bsmt apt! This home is ideal for growing families, multi-generational living, homeowners looking to subsidize their mortgage or investors seeking turn-key rental property W/built-in cash flow. Built by WrightHaven Homes this modern home spans over 2300sqft of living space across 2 well-appointed & independent units. Upper-level main unit offers open-concept floor plan W/wide plank luxury vinyl flooring, large windows & soft neutral palette. Kitchen W/granite counters, soft-close cabinetry, S/S appliances & breakfast bar for casual dining. For formal gatherings the dining room W/sliding doors to private front balcony creates ideal space for entertaining & family meals. Living room opens onto 2nd balcony at the rear offering peaceful outdoor space & lovely views. Upstairs are 3 generously sized bdrms including spacious primary suite with W/I closet & ensuite W/glass-enclosed shower. A second full bathroom with tub/shower & laundry completes upper level. Downstairs the fully self-contained W/O apt offers stylish 1-bdrm suite W/private entrance. This well-designed space includes granite counters, S/S appliances, 3pc bath, open-concept living area, laundry & W/O access to private ground-level patio, perfect for privacy, extended family or generating passive rental income. Backing onto peaceful trail this home provides tranquil views & access to scenic paths. Energy-efficient features, private garage, sep mechanical rooms, 2 balconies & low-maint fees that include lawn care & snow removal make this home as practical as it is luxurious. Located in Palmerston’s most desirable community you’ll enjoy a welcoming small-town atmosphere W/local shops, schools, recreation & access to major employers like Palmerston Hospital & TG Minto. With easy commute to Listowel, Fergus, Guelph & KW & significantly better value than nearby urban markets, this property delivers perfect balance of lifestyle, investment & long-term opportunity. (id:57557)
182 Bridge Crescent Unit# 8
Minto, Ontario
Newly constructed 3+1 bdrm luxury townhome seamlessly blends high-end design W/everyday functionality W/legal 1-bdrm W/O bsmt apt! Ideal for multigenerational families, investors or homeowners eager to offset their mortgage, this home offers incredible versatility in a peaceful Palmerston setting. Built by reputable WrightHaven Homes this over 2300sqft home features 2 self-contained living spaces across 3 finished levels. Main unit is designed to impress W/open-concept layout bathed in natural light, wide plank vinyl flooring underfoot & thoughtful finishes throughout. Kitchen is both elegant & efficient W/granite counters, S/S appliances & soft-close cabinetry. Breakfast bar serves as casual dining hub while adjacent dining room opens to private front balcony. Living room at the rear offers a 2nd W/O to private back balcony extending your indoor space outdoors & offering serene views. Upstairs are 3 spacious bdrms including well-appointed primary suite with W/I closet & ensuite W/glass-enclosed shower. Full main bathroom & 2nd-floor laundry round out this level. Legal W/O bsmt apt adds incredible value W/its own entrance, open-concept living space, granite kitchen, bathroom & laundry. With W/O to its own private patio it’s ideal for extended family, tenants or as a mortgage helper. This particular unit enjoys the rare benefit of its own private driveway setting it apart. Property backs onto walking trail providing peaceful views & access to green space. Efficiency is built in with energy-conscious construction, separate mechanical rooms, low maintenance fees covering snow removal, lawn care & private garage. Located in heart of Palmerston a growing community known for its warm small-town spirit, you’re mins from schools, shops, parks & major employers like Palmerston Hospital & TG Minto. With quick access to Listowel, Fergus, Guelph & KW & unmatched value compared to urban markets, this home is not only a beautiful place to live—it’s a smart move for your future. (id:57557)
98 North Street
Lanark Highlands, Ontario
LANARK 4-PLEX GROSSING $41,780. INDIVIDUAL RENTS ARE (1) $721.11 (2) 1,023.04 (3) $637.53 (4) $1,100- VACANT. EXPENSES; TAXES= $2,510 INSURANCE= $3,520 HYDRO= $600 PROPANE= $1,400 TOTAL EXPENSES= $8,030/YEARLY. NET OPERATING INCOME= $33,750 STEEL ROOF, ALL TENANTS PAY THEIR OWN HYDRO/HEAT, PROPANE HOT WATER TANK, FULL BASEMENT FOR STORAGE, COPPER WIRING W/BREAKER PANELS, NEWER WATER PRESSURE TANK, HARDWOOD FLOORS, LANARK HAS THE HIGHEST RETURN ON INCOME PROPERTIES IN LANARK COUNTY, LOCATED JUST 45 MINUTES FROM DOWNTOWN OTTAWA, 10 MILES NORTH OF PERTH, 20 MINS WEST OF CARLETON PLACE, LANARK HAS A PIZZERIA & CHIPSTAND(S) & GROCERY STORE & GAS STATION & LIBRARY & TOWNHALL, MORE & MORE OTTAWA BUYERS ARE BUYING IN LANARK DRIVING PRICES UP, BUY BEFORE VALUES SKYROCKET (id:57557)
Reclot 10 Blk 3
Hudson Bay Rm No. 394, Saskatchewan
OWNED recreational lot, located approx 3 miles south of Hudson Bay, SK on the Red Deer River. NO building timelines. Power to front of each lot (id:57557)

