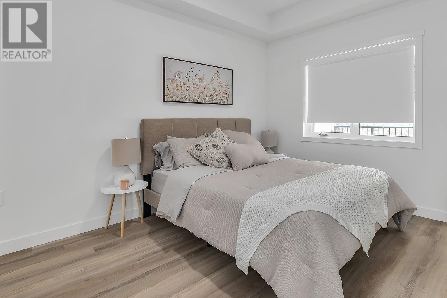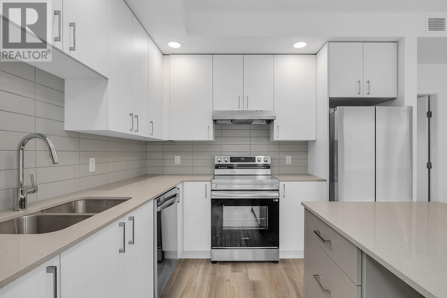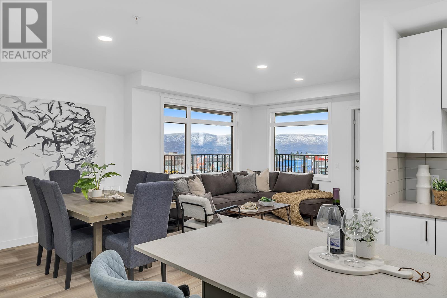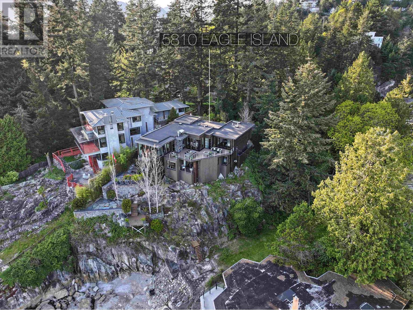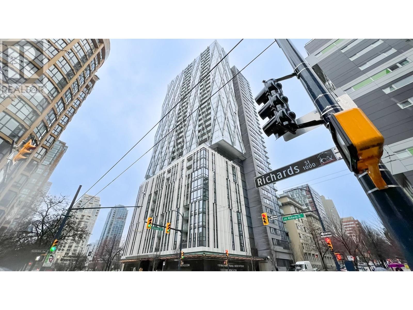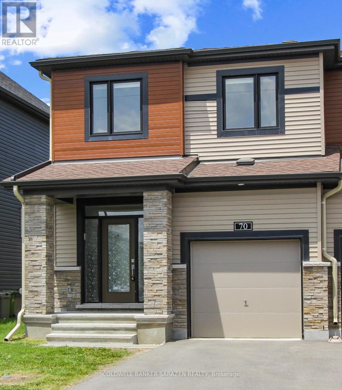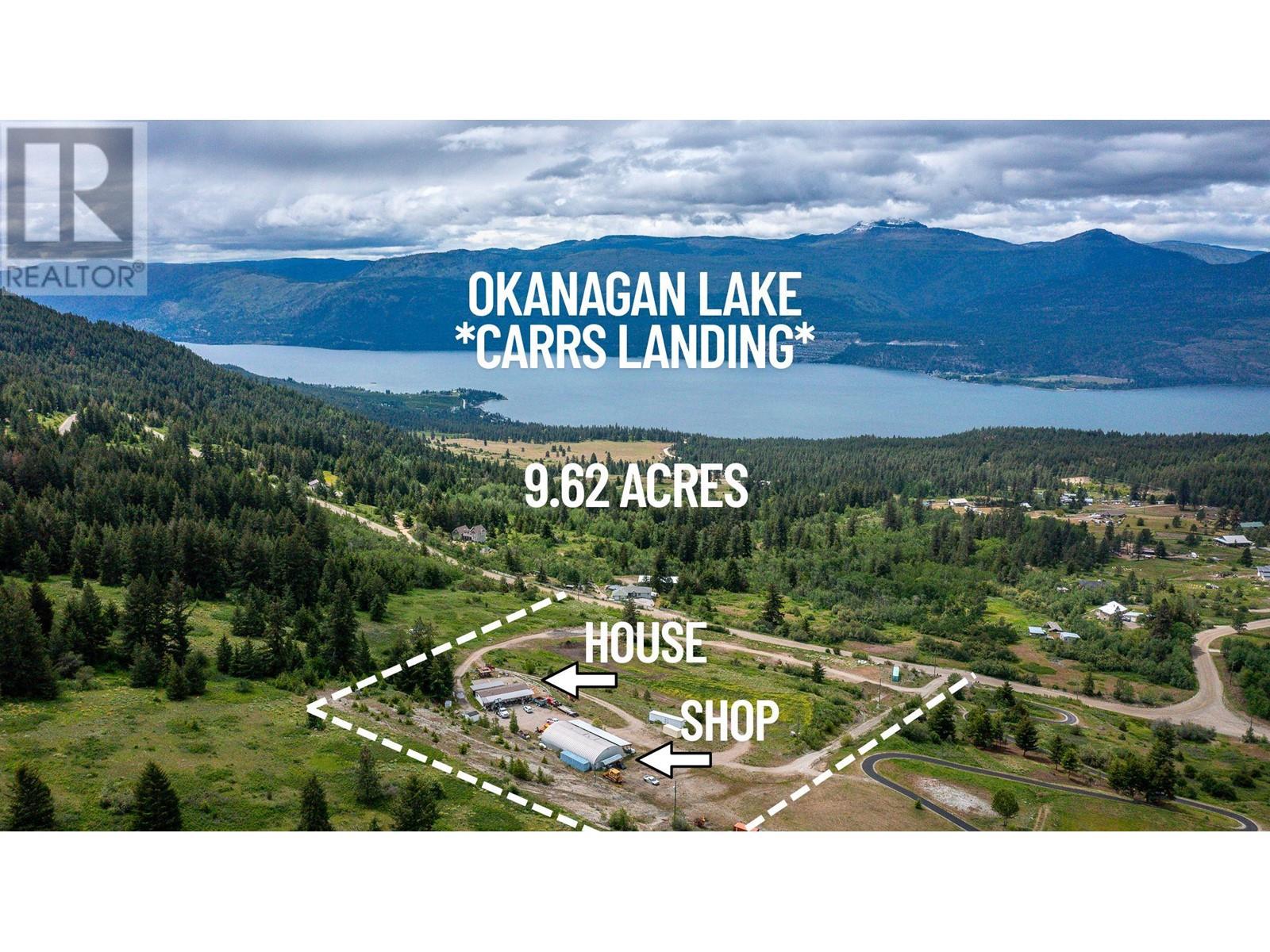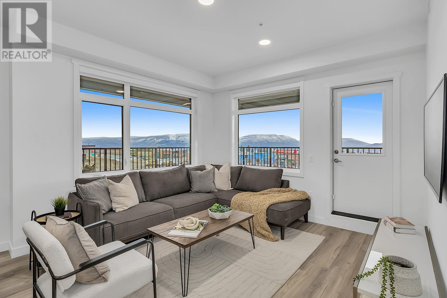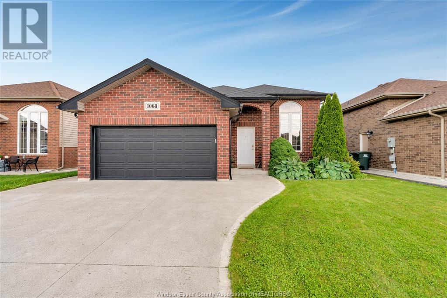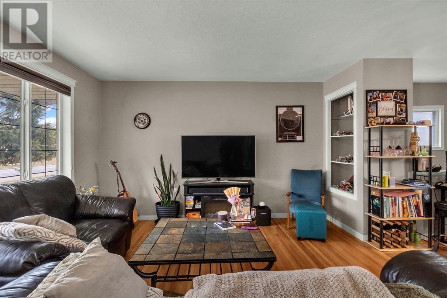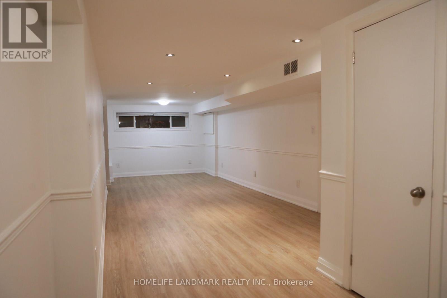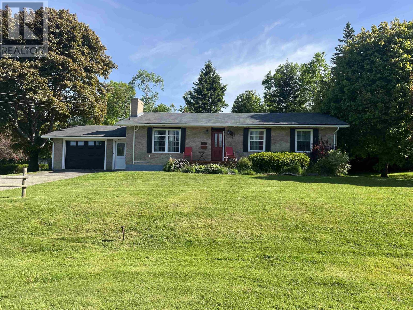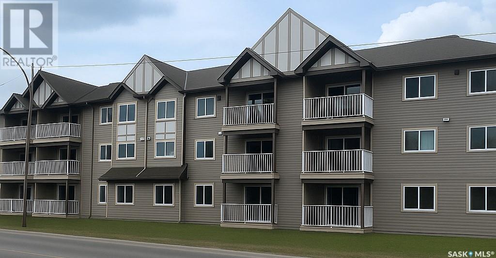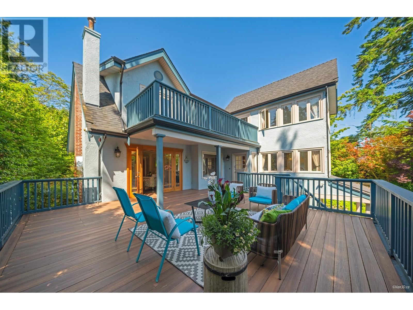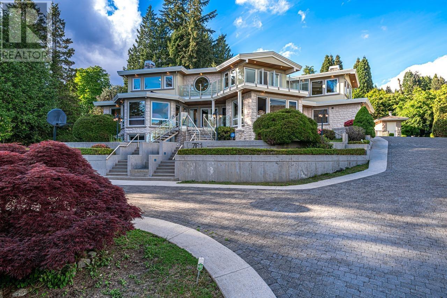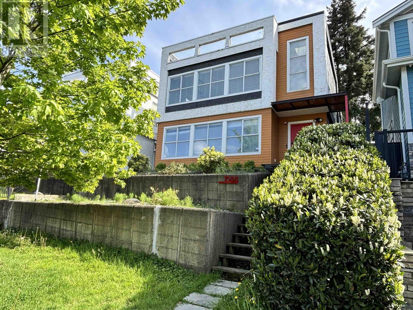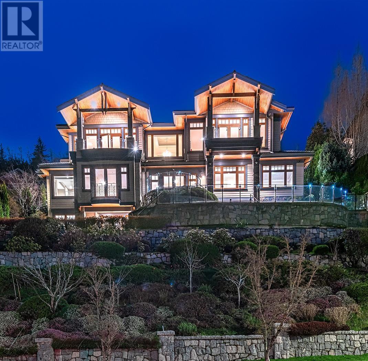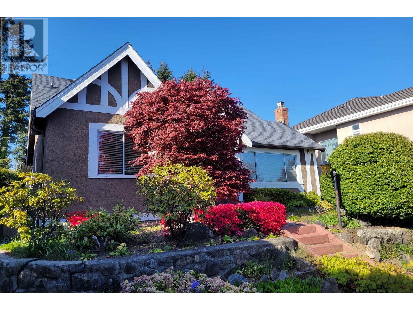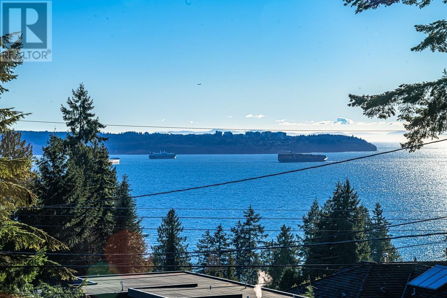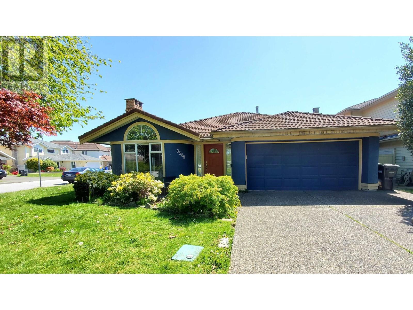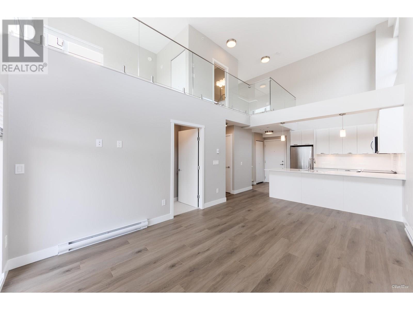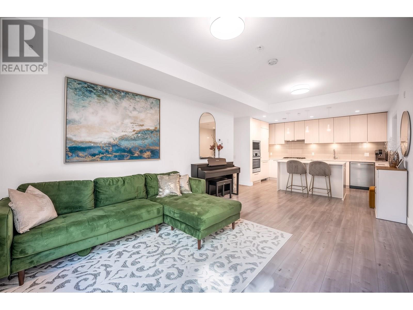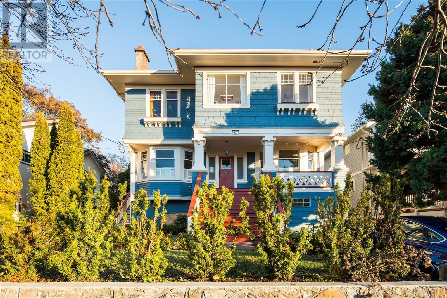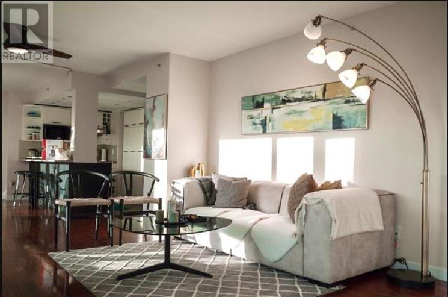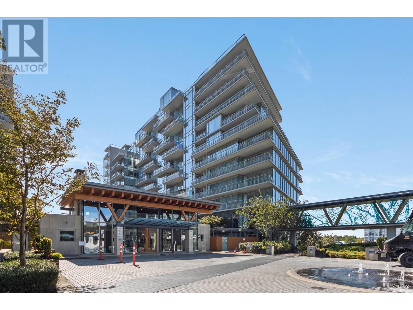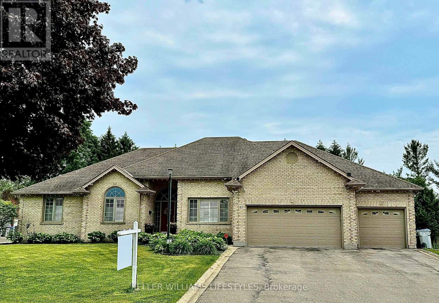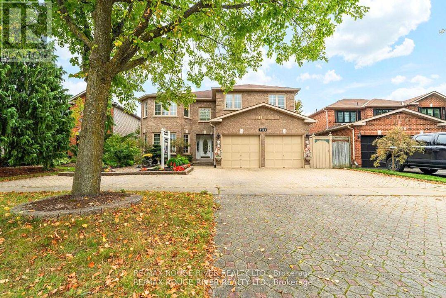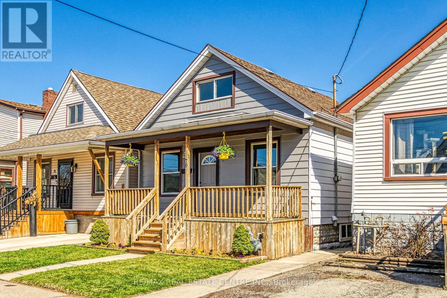1111 Frost Road Unit# 111
Kelowna, British Columbia
Ascent - Brand New Condos in Kelowna's Upper Mission. Discover Kelowna's best-selling, best-value condos where size matters, and you get more of it. #111 is a brand new, move-in ready 1563-sqft, 3-Bedroom, 3-Bathroom, Gamay home in Bravo at Ascent in Kelowna’s Upper Mission, a sought after neighbourhood for families, professionals and retirees. Best value & spacious studio, one, two and three bedroom condos in Kelowna, across the street from Mission Village at the Ponds. Walk to shops, cafes and services; hiking and biking trails; schools and more. Plus enjoy the community clubhouse with a gym, games area, community kitchen and plenty of seating space to relax or entertain. Benefits of buying new include: *Contemporary, stylish interiors. *New home warranty (Ascent offers double the industry standard!). *Eligible for Property Transfer Tax Exemption* (save up to approx. $11,998 on this home). *Plus new gov’t GST Rebate for first time home buyers (save up to approx. $34,995 on this home)* (*conditions apply). Ascent is Kelowna’s best-selling condo community, and for good reason. Don’t miss this opportunity. Visit the showhome Thursday to Sunday from 12-3pm or by appointment. Pictures may be of a similar home in the community, some features may vary. (id:57557)
1057 Frost Road Unit# 202
Kelowna, British Columbia
Ascent - Brand New Condos in Kelowna's Upper Mission. Discover Kelowna's best-selling, best-value condos where size matters, and you get more of it. #202 is a Contemporary and Stylish Merlot plan, and features an open floorplan, quartz countertops and stainless steel appliances. 2 Bedrooms are located on opposite sides of the living area, providing excellent privacy. The foyer is spacious with a nook suitable for a desk. Enjoy the outdoors with a nice-sized balcony off the living room. Size Matters and Ascent offers more. This 2-bedroom condo is approx 1,010 sqft. Plus, living at Alpha at Ascent means access to the community clubhouse, featuring a gym, games area, kitchen, patio, and more. Located in Upper Mission, you’re just steps from Mission Village at The Ponds where you'll enjoy Save On Foods, Shopper's Drug Mart, a Starbucks and various other services and businesses. Built by Highstreet, this Carbon-Free Home is eligible for PTT-exemption*, and comes with double warranty. Photos are of a similar home; some features may vary. (id:57557)
1057 Frost Road Unit# 317
Kelowna, British Columbia
Ascent - Brand New Condos in Kelowna's Upper Mission. Discover Kelowna's best-selling, best-value condos where size matters, and you get more of it. This third-floor PINOT is BRAND NEW & MOVE-IN-READY, spacious and bright 3-bedroom 2 bathroom corner condo. The primary bedroom and ensuite are spacious, and the additional two bedrooms and second bathroom are tucked away down a hall for privacy. Plus, the large laundry room doubles as extra storage. Living at Ascent means enjoying access to the community clubhouse, complete with a gym, games area, kitchen, and more. Located in the Upper Mission, Ascent is just steps from Mission Village at The Ponds, with public transit, hiking and biking trails, wineries, and beaches all just minutes away. Built by Highstreet, this Carbon-Free Home comes with double warranty, meets the highest BC Energy Step Code standards, and features built-in leak detection for added peace of mind. Plus, it’s PTT-exempt for extra savings! Photos are of a similar home; some features may vary. (id:57557)
294 Kent Road
Armour, Ontario
Sun and fun on fabulous Pickerel Lake! An easy 10 minute drive from all the amenities offered in Burks Falls, this traditional 2 bdrm/1bath cottage sits on an amazing, private 1.23 acre level lot, ideal for all ages to enjoy time at the lake. Easily accessed off a dead end, yr round private road, great for walks or bike rides in this friendly community. Big lake views & 110' of southwest facing frontage for all day sun and the stunning daily sunset show. Simple starter cottage offers spacious living & dining spaces with lake views, 2 good sized bdrms (space to add bunk beds), reno'd bathroom w/ soaker tub, shower, stackable washer/dryer, new hot water tank, simple cottage kitchen & a classic lakeside screened porch with walkout to deck. With plenty of space to spread out, this lot lends itself perfectly to summertime fun such as volleyball/badminton/croquet or horseshoes with great privacy from the neighbours. Sandy shoreline grows larger as the season goes on, the perfect spot to enjoy your lawn chair next to or in the warm, shallow water & the ultimate swimming area for kids to wade out forever. Pickerel Lake is a popular medium sized lake with depths up to 125', known for its excellent fishing (walleye, pike, smallmouth) & large enough for all of your favourite watersports or to enjoy a paddle around its nearly 15km's of shoreline. With a sun kissed nose & sandy toes, gather at the lakeside firepit for marshmallows, tall tales and the magic of shooting stars & northern lights. Cottage life is the best life! Enjoy the 2 propane fireplaces on cooler nights. Tinker in one of the multiple outbuilding spaces with plenty of storage for all your toys & gear. Invite your friends up to enjoy the ample, level areas to pitch a tent or park an RV for a campout weekend. Needs a coat of paint and some windows replaced to make it shine. New roof 8 yrs ago. So much to enjoy here for the whole family or as an ideal rental property. Comes fully furnished & ready to make memories! (id:57557)
252 Legacy Glen Parade Se
Calgary, Alberta
DUE TO PRICE REDUCTION, PRICING IS FIRM. GST IS INCLUDED IN THE PRICE * LOOK MASTER BUILDER has added a long list of upgrades to this amazing wide open model to ensure that you'll be thrilled with the final results on the possession day! Check and compare the included features : 8 ft. long kitchen island, a full length eating bar and 1" thick quartz countertop, 3 stylish pendant lights over the island, soft close cabinet doors and soft close drawers, two tone kitchen cabinets, "shaker styled" cabinet doors, a rough-in opening for a built-in microwave, a rough-in for future chimney hoodfan, spacious kitchen pantry, 36" high upper cabinets, stylish Blanco Silgranit kitchen sink with soap dispenser, 2 sets of pots and pans drawers (4 drawers), gasline for a gas stove, large great room with 50" wide fireplace, a fireplace mantle, an in-wall conduit for a TV above the fireplace mantle, white "Zebra Blinds" window coverings, Berkley modern interior doors that provide more sound reduction, sturdy satin nickel wire shelving, California knockdown textured ceilings throughout, exquisite QUEST XL Luxury Vinyl Plank flooring on the main floor, dignified vinyl tile to be installed in the upper bathrooms and laundry room, wide staircase, 8' of black metal spindles , black door handles, black hinges and matte black bathroom hardware, upper floor laundry room, cozy 2nd floor bonus room, the ensuite has a quartz countertop with 2 undermount sinks and a 5' wide "TILED" ensuite shower (tiled to the ceiling), 1 row of tile above counters in upper bathrooms, bathroom vanities have a bottom drawer, the main bath tub has vinyl tile extended to the ceiling, energy saving "triple pane" windows, side entry door to basement, clean air filtration system(HRV), General Aire drip humidifier, 96% high efficiency 2 stage multi-speed furnace, 80 gal US hot water tank, SMART ECOBEE Thermostat with HRV control, 200 AMP electrical panel, 2 sewer backup valves, basement has plumbing rough-ins for a b athroom, laundry facilities and kitchen sink, 9 ft. foundation wall height, painted basement floor and stairs, soffit plug and switch, gasline for BBQ, elegant PRAIRIE styled front elevation with a double front garage and stone accenting, durable Hardie Board siding, 2 windows in basement and a $500 front landscaping certificate! RMS measurements taken from Builder's blueprints. (id:57557)
5810 Eagle Island
West Vancouver, British Columbia
STUNNING West Vancouver WATERFRONT with incredible southwest OCEAN VIEWS on a very large 1/2 acre with 62 feet of water frontage with BEACH ACCESS. Designed with a BEAUTIFUL West Coast style with fabulous indoor/outdoor living, amazing open concept and chefs kitchen. The primary bedroom is so wonderful and positioned perfectly on main floor. The large ocean front patio with built-in BBQ and fireplace will allow you the time relax and enjoy life in such a special way on INCREDIBLE EAGLE ISLAND. Privacy and serenity awaits you - the house and property is in INCREDIBLE SHAPE with almost $500,000 spent on outdoor decks, rock work, lighting and landscaping!! It´ll take your breath away! (id:57557)
2705 1111 Richards Street
Vancouver, British Columbia
Experience urban luxury at its finest in this spacious 3 bed 3 bath condo nestled on the edge of Yaletown. Marvel at breathtaking panoramic views from the private balcony, featuring water, city skyline, lush parks, and majestic mountains. Located just steps away from the Yaletown-Roundhouse Skytrain station, grocery stores, restaurants and more. The unit equipped with air conditioning and boasts high-end finishes, such as Miele & Sub-Zero appliances, full-height Italian cabinetry, Nuheat flooring. First class amenities: rooftop BBQ area, social room, state-of-the-art fitness centre and 24/7 concierge service. Includes 2 parking stalls and a storage locker. Don't miss the opportunity to call 8X home. (id:57557)
4370 Lords Mills Road
Augusta, Ontario
Spectacular 50 Acre Hide Away Oasis nestled into a breathtaking woodsy setting. Open Concept 3 bdrm country home with wrap around porches, Stone flr to ceiling fireplace, Wett Certified wood stove, newer kitchen and newer bathroom, private entry with graded driveway Large sheds that could be used as bunkies or storage, private elevated deck overlooking the forest, Solar/propane/generator heating system, mature gardens and full growth privacy. Lovingly pampered property ready to move in and enjoy! Special Viewing 1pm-2pm Sunday June 22nd. (id:57557)
70 Natare Place
Ottawa, Ontario
Welcome to 70 Natare Place built 2021 end-unit executive townhome 4 bedrooms on second level, 4 baths in the vibrant community of Acadia community in Kanata Lakes with top schools like Earl of march!. Having 2100sqft living space with fully finished basement and modern finishing. The main level offers an inviting open-concept layout featuring with large windows, a sun-filled living room with direct access to the backyard, It features 9ft ceiling living/dinning, Kitchen with S/S appliances, ample cabinetry and large island, Breakfast area. The Second level offers primary bedroom w/walk-in closet & ensuite bathroom with glass shower, Three other additional bedrooms, main bath with quartz counters and also a convenient laundry room completes the second floor. The basement is fully finished with large rec room and other additional 2 pcs bath perfect for the kids to play, or can be turned into your new home theatre to entertain friends & family. This house comes with all Appliances, central air-conditioning, quartz counter tops, garage opener, HRV. Highly sought after school zone, future LRT Campeau station & close to shops, transit, parks & transit. Only two minute drive to highway 417 and next to the Tanger Outlet, Canadian Tire Center and the Kanata Centrum which features tons of shopping, dining and entertainment options. Ready to move anytime. (id:57557)
14300 Riverport Way
Richmond, British Columbia
Waterstone Pier's fully furnished 2 br available June 15! BONUS: Gas, Geothermal heating & cooling are included in strata fees. Featuring a beautiful kitchen with granite countertops, pot lighting & open layout. Large windows create a bright living space provide an unobstructed view of Mount Baker. Smart Home Technology & Automation, powered by Alexa, controls all lighting, TV & integrated audio system which includes prewired speakers throughout the home. 2nd br was used as a Media Room with built-in cabinets for the home theater. Adjacent to Riverport Entertainment Complex, Silver City, Ice Rink, Watermania & public transit. Close to Ironwood Plaza with quick freeway access. 1 gated parking spot included. Plenty of visitor & street parking. 3D Tour: //my.matterport.com/show/?m=zLDuoE4hPEC&mls=1 (id:57557)
786 Highway 3
Princeton, British Columbia
Discover your own slice of paradise just minutes from town. This 9.88-acre property sits along the beautiful Similkameen River, offering a perfect blend of natural beauty and opportunity. Whether you're seeking a peaceful retreat, hobby farm, or the perfect site to build your dream home, this property delivers. Approximately 3 acres are planted with haskap berries, providing immediate agricultural potential. The entire parcel is fully fenced with 8-foot deer fencing, protecting your investment and ensuring peace of mind. Don't miss this incredible opportunity to live, farm and relax on this picturesque piece of land. (id:57557)
18125 Hereford Road
Lake Country, British Columbia
*A Rare Opportunity in One of the Okanagan’s Most Coveted Locations* Set on 9.62 breathtaking acres, this lakeview property is a rare gem offering unmatched potential in one of the most desirable areas of the Central & North Okanagan. Located just 15 km's to Lake Country, 5 km's to Predator Ridge Golf Resort and 20 km's to Vernon & only minutes to award-winning wineries & boat launches - this is truly a lifestyle investment. The welcoming 2-bedroom, 2-bathroom home combines comfort & sustainability. Designed for massive efficiency & cost-effective living, the home features a modern geothermal heating & cooling system, well water & a septic system - providing significant savings and making affordable acreage living a reality. Enjoy outdoor living at its finest with both north & south-facing covered patios, a peaceful gazebo & multiple RV hook-ups for guests. The expansive 80x40 shop is a standout feature with polished concrete floors, 220V power, 18' ceilings, a 500,000 BTU propane furnace, 22' x 10' office & an adjoining 81' x 16' lean-to for additional covered parking or RV storage. This acreage also includes: C-can storage & topsoil. There are no size restrictions for building a second residence, adding exceptional value in a location where land is truly priceless. Whether you’re seeking privacy, a fully equipped workshop or unforgettable lake and mountain views, this property has it all.*Contact your Agent or the Listing Agent today for more info or to schedule a viewing.* (id:57557)
1057 Frost Road Unit# 201
Kelowna, British Columbia
Brand New at Ascent - Kelowna's best-selling, best-value condo community, with more space to live. This second-floor PINOT is BRAND NEW & MOVE-IN-READY, spacious and bright 3-bedroom 2 bathroom corner condo. The huge extended balcony in #201 is perfect for relaxing or dining outdoors. The primary bedroom and ensuite are spacious, and the additional two bedrooms and second bathroom are tucked away down a hall for privacy. Plus, the large laundry room doubles as extra storage. Living at Ascent means enjoying access to the community clubhouse, complete with a gym, games area, kitchen, and more. Located in the Upper Mission, Ascent is just steps from Mission Village at The Ponds, with public transit, hiking and biking trails, wineries, and beaches all just minutes away. Built by Highstreet, this Carbon-Free Home comes with double warranty, meets the highest BC Energy Step Code standards, and features built-in leak detection for added peace of mind. Plus, it’s PTT-exempt for extra savings! Brand New Presentation Centre & Showhomes Open Thursday-Sunday 12-3pm at 105-1111 Frost Rd. (id:57557)
7 - 5 Spring Street
Orangeville, Ontario
Step into this bright and spacious 3 bedrooms and 2 Bathrooms, end unit Townhome that radiates warmth and charm! The open concept living and dining area is immersed in natural light, creating a welcoming space perfect for relaxing or entertaining. The large eat-in kitchen opens onto a private, fully fenced backyardyour very own oasis for outdoor gatherings or peaceful mornings with a cup of coffee. Upstairs, youll find three generously sized bedrooms, including a primary suite with a walk-in closet. The finished basement offers even more functionality, with direct garage access, a practical mudroom equipped with built-in storage, and a cozy den for your home office or creative projects. Nestled within walking distance to downtown Orangeville, this home is perfect for small or growing families alike. Enjoy the benefits of a quiet, well-maintained complex that's conveniently close to schools, a park, and all the vibrant amenities of downtown living. (id:57557)
1068 Thunderbay Avenue
Windsor, Ontario
WELCOME TO 1068 THUNDERBAY AVENUE. THIS FULL BRICK AND FULLY FINISHED RAISED RANCH HAS 5 BDRM/3 BATHS W/ COVERED REAR PORCH W/STORAGE UNDER. BUILT IN 2016. ALL HIGH END TOP OF THE LINE KITCHEN APPLIANCES. HUGE MODERN KITCHEN W/EATING BAR & GRANITE TOPS. HARDWOOD FLOORING, GAS FIREPLACE, MASTER ENSUITE WITH TILE AND GLASS SHOWER AND LOWER LEVEL COMPLETE WITH GREAT ENTERTAINING AREA, OFFICES, BEDROOMS, WORK OUT AREA AND MORE. HOT WATER ON DEMAND SYSTEM (OWNED). ADDITIONAL FEATURES I/GR SPRINKLERS, GARAGE ATTIC STORAGE. SOUND INSTALLATION BETWEEN THE UPPER & LOWER LEVEL. (id:57557)
417 21009 56 Avenue
Langley, British Columbia
Discover this top-floor 2-bedroom, 2-bathroom condo in a prime, well-maintained building. The open-concept layout bathes the space in natural light. The kitchen boasts quartz countertops, stainless steel appliances, and a breakfast bar. The primary bedroom features a walk-in closet and a 4-piece ensuite, while the bedrooms are thoughtfully positioned on opposite sides for added privacy. Enjoy a large covered balcony, in-suite laundry, and a storage locker. Pet-friendly building with EV chargers and secure underground parking. Quick access to Highways 1, 10, Fraser Highway, and the future SkyTrain. Steps from transit, all levels of schools, Canlan Ice Sports, parks, and shopping. Ideal for families or investors seeking a prime opportunity. (id:57557)
284 Acadia Drive Se
Calgary, Alberta
Welcome to this charming 4-bedroom, 2-bathroom bungalow nestled in the heart of Acadia—an ideal blend of comfort, functionality, and location.As you step inside, you're greeted by a bright and open-concept living space that seamlessly connects the living room, dining area, and kitchen—perfect for both everyday living and entertaining guests. Large windows fill the main floor with natural light, creating a warm and inviting atmosphere throughout. Down the hallway, you'll find a spacious 4-piece bathroom, the primary bedroom, and two additional bedrooms, offering plenty of space for family, guests, or a home office.The fully finished basement expands your living area with a massive rec room—a great space for movie nights, games etc. You'll also find a 3-piece bathroom, a fourth bedroom, a den, and a large storage room, providing excellent flexibility for your lifestyle needs.Step outside to a generous backyard oasis featuring a wooden deck, a patio area (with easy potential for RV parking), and an oversized double detached garage. Mature trees and green space offer privacy and a tranquil outdoor setting you’ll love coming home to.Located just minutes from schools, parks, public transit, shopping, tennis courts, rec centres, and major roadways, this home offers incredible convenience in a family-friendly neighborhood.Don’t miss your opportunity to live in one of SE Calgary’s most desirable communities—book your showing today! (id:57557)
172 Big Hill Circle Se
Airdrie, Alberta
Charming Bungalow on a Spacious Lot in Big Springs, AirdrieWelcome to this rare opportunity to own a detached property in the heart of Big Springs, one of Airdrie’s most convenient and established communities FOR UNDER 500K! With over $50,000 in recent upgrades completed within the last 5 years, this home blends modern comfort with timeless appeal. Updates include a newer roof, siding, windows, laminate flooring, furnace, and hot water tank—all under 5 years old, offering peace of mind and long-term value.Step inside to find a bright and functional layout featuring 3 bedrooms and 3 bathrooms, perfect for families or anyone seeking single-level living with room to grow. The unfinished basement offers an incredible opportunity to create your dream space—whether it’s a rec room, home gym, additional bedrooms, or a cozy theatre room, the possibilities are endless.Situated on a large lot, the generous backyard provides plenty of room for kids, pets, entertaining, or even a future garden oasis. A spacious parking pad and ample street parking make vehicle access a breeze for you and your guests.Big Springs is known for its proximity to schools, parks, walking trails, and shopping amenities—everything you need is just minutes away. Easy access to major roadways makes commuting a breeze, while nearby green spaces and community features offer the perfect blend of urban convenience and small-town charm.As a bonus, all furniture in the home is negotiable with the sale, making this a turnkey option for those looking for a move-in-ready opportunity.Don’t miss your chance to own this affordable home with room to make it truly your own. Welcome to Big Springs living!**OPEN HOUSE SCHEDULED FOR 1PM-3PM ON SATURDAY JUNE 6TH** (id:57557)
26 Fieldcrest Avenue
Ottawa, Ontario
Open House, Sunday June 29th 2-4 pm! Welcome to 26 Fieldcrest Avenue! A chic, modern, and thoughtfully updated bungalow nestled on a quiet street in the heart of Barrhaven. Just steps from a scenic walking trail, schools, parks, grocery stores, and restaurants, this 4-bedroom, 3-bathroom home blends comfort, elegance, and functionality.The main floor features a bright and cozy open-concept layout, including a sunlit living room with a gas fireplace, a welcoming dining area, and a beautifully updated kitchen with quartz countertops, a central island, ample cabinetry, and well-maintained modern appliances.The spacious primary bedroom offers a walk-in closet and a private 3-piece ensuite with a walk-in tub. A generously sized second bedroom, a full 4-piece bathroom, and main-floor laundry with a new washer and dryer (2023) add everyday convenience. At the back of the home, a versatile den/office/solarium provides the perfect flex space ideal for remote work, hobbies, or simply unwinding with views of the private fenced backyard. This space completes the well-designed main floor.The fully finished lower level (2022) adds remarkable flexibility with a large recreation room, two additional bedrooms, a full bathroom, and a gym areaperfect for multi-generational living, a future in-law suite, or future SDU income potential.Step outside to enjoy a private backyard oasis featuring a spacious deck and natural gas BBQ hookup, perfect for entertaining or peaceful relaxation. Notable upgrades include: quartz counters (2022), full basement renovation (2022), new washer/dryer (2023), pot lights throughout, fresh paint, new carpet, updated driveway, garage door & opener, and more.Full upgrades list attached.Open House Sunday, June 29 24 p.m. (id:57557)
585437 County Road 17
Melancthon, Ontario
Sheer Elegance awaits you, custom-built bungaloft, approx. 4 acres.(4+1) bed,3.5 bath, offering soaring 9ft, 10ft & 20ft ceilings with open concept. Dream kitchen with 6 burner range, stunning Cambria quartz countertops, wine rack, maple cabinetry, hidden walk-in Butlers pantry. Covered porch w/glass railings, Natural Gas BBQ, substantial Timber Frame Beams, wood ceilings, & magnificent country view! The living rm lends grand space for gatherings/comfy wood f/p. The prim bdrm is true retreat boasting spacious w/i closet & lux 5pc bath, oversized soaker tub, curbless shower. Convenient laundry/mud rm with heated floors access to heated garage. Fully fin Bsmt w/ 9ft ceilings, open concept, in-floor heating, big windows/sep access to garage. 2nd flr has 2 full bdrms access to Jack & Jill 5 pc. Bath, free standing tub, glass shw .3 Car garage, Detached ( 30x40 ) shop with heated flrs. Relax in Sauna & enjoy beauty of the perennial flowers ,fruits, veggies. Embrace tranquility of nature. **EXTRAS** Comfortable basement entrance from garage, invisible pet fence, close To Golf course, Blue mountain, Collingwood, Approx. 50 minutes from GTA, Convenient access to major Highways & routes. (id:57557)
205 Blue Heron Road
Rural Newell, Alberta
Experience the peace and freedom of acreage living with this beautifully maintained and recently updated 2002 built modular home, nestled on 0.75 acres in Johnson Estates, just minutes outside Brooks. This property offers the perfect blend of country charm and modern comfort, complete with an unobstructed view of Johnson Lake that you’ll enjoy from your two-tiered deck, concrete block patio and spacious backyard.With an open concept layout, this home features a bright and spacious living room, an eat-in kitchen, 3 bedrooms and 2 full bathrooms. The primary suite includes a walk-in closet and a 4pce ensuite, while two additional bedrooms and another full bathroom are located at the opposite end of the home providing privacy and flexibility. The front-load washer/dryer are conveniently located off the back entry.The kitchen cabinetry has been refreshed with a warm grey tone and provides plenty of prep and storage space with the added island. Stainless steel kitchen appliances are another added perk. The dining area accommodates a sizeable dining table with room for your buffet / hutch, additional storage or create your dream coffee bar.Recent renovations include updated flooring, neutral paint, bathroom upgrades, kitchen island, light fixtures, and blinds, creating a warm and inviting atmosphere throughout.Enjoy more practical upgrades such as a newer hot water tank, recently installed plumbing shut-off valves and a new water pump.Outdoors, you’ll love the expansive fenced yard, ideal for kids, pets, gardening, or hosting gatherings, all set against the tranquil lake backdrop. A 16’ x 26’ detached garage was built in 2023, is insulated and provides parking for 1 vehicle with workshop/ storage space on the other side. An attractive and durable metal roof was completed on the home in 2023 ensuring peace of mind. Ample outside parking space for numerous vehicles, RV, or toys make this property as functional as it is beautiful. Extras include a storage sh ed, ride-on lawn mower, and irrigation equipment.Connected to regional water and offering two EID water turnouts at the front corners of the property makes this home conveniently set up with everything you need for country living just minutes from city amenities. Don’t miss this rare opportunity, acreage life with lake views awaits. Connect with your REALTOR® to book a private tour! (id:57557)
74 Old Bloomington Road
Aurora, Ontario
Welcome Home! This Enclave End-Unit Townhouse Features 4 Beds & 4 Baths, Surrounded By Forest Backdrop Of Green Space, Boasting Approx. 2,500 Sq Ft Of Natural Light & Functional Living Space, Exclusively Nestled At The Prestigious Aurora Estates Community! Enjoy The Convenience Of An Elevator, Ensuring Effortless Access To A11 Floors! A Double-Car Garage With Direct Access, Upper Level Laundry Room, 10 Ft Ceilings On The Main Floor And 9 Ft Ceilings On The Upper Levels And Basement, Creating An Open And Airy Ambiance Throughout! Smooth Ceilings, Pot-Lights, Hardwood & Laminate Flooring, California Closet In Primary Bedroom, Modern Kitchen With Updated S/S Appliances, Granite Countertops And Much Much More! This Rare Gem Combines Luxury, Privacy And Accessibility, Making It An Ideal Choice For Discerning Homeowners! (id:57557)
901 - 23 Oneida Crescent
Richmond Hill, Ontario
Bright and spacious 1-bedroom condo in a prime location, just steps to the GO Station, theatres, restaurants, shops, Yonge Street, Viva Transit, Hwy 407, and Hwy 7. This beautifully maintained unit features hardwood flooring in the living/dining area, a generous kitchen with breakfast bar, and a balcony offering a great view. All utilities plus cable are included in the maintenance fees, along with 1 parking spot and 1 locker. Located in a well-managed building with top-notch amenities including 24-hour security, a fully equipped gym, a cozy library with a gas fireplace, and a spacious party room. A perfect opportunity for first-time buyers, downsizers, or investors an exceptional value in a highly desirable area! (id:57557)
1537 Wheatcroft Drive
Oshawa, Ontario
Brand New 2 Cozy Bedrooms Legal Basement 2 Bedrooms with washroom and kitchen available for rent. There is a shared entrance and dining are, Perfect for working singles and couples. Students are welcome. Will be furnished on request at no cost or you may bring your own furniture. No living area, & Private laundry in the basement. Air conditioning during summers. Harmony Rd N and Colin Rd E in North Oshawa. Close to bus stops, grocery stores, restaurants, parks, school and clinics. 15 mins. to Durham college. (id:57557)
Basement - 436 Drewry Avenue
Toronto, Ontario
right & Clean, Fully Renovated Two Bedrooms Apartment In Prime Location In The Heart Of North York. Share 40% Of Heat, Hydro, Water, 2 Parking Spot On Driveway, Separate Entrance, Separated Laundry. Bus Stop Directly In Front Of House, Close To Finch Subway Station, Shops, Parks, Schools & Much More! (id:57557)
12 Glencove Drive
Stratford, Prince Edward Island
This bungalow location in the heart of Stratford, PE feels like county living but with easy convenience. A lovely home with thoughtful features and upgrades. The location backs onto government land with tons of privacy and mature trees. This lot is a fantastic find and feature in a top Stratford location. The attached garage with a mudroom is a great convenience. The spacious eat in kitchen has a moveable island, patio doors leading to the deck, a backyard with an inflatable hot tub, and a large shed, perfect for entertaining. The living room with a stone electric fireplace and large windows for natural light is bright and welcoming. The three bedrooms on the upper level are ideal for a family, and the shared 4 piece bathroom is perfect for daily use. The partially finished basement with its spray foam insulation is a great feature, and the office and storage room add extra functionality. Plenty of potential for creating a family rec room downstairs, with the option to add another bathroom easily as plumbing is already in place, simple opportunities to grow this home. The numerous updates, like new windows, a renovated kitchen island, and improvements to insulation and plumbing, show that the home has been well maintained and cared for. Wonderful place for a family in a very sought after location! (id:57557)
1477 Stagecoach Road
Ottawa, Ontario
A classic stone bungalow with room to breathe, right in the heart of Greely. With its timeless stone façade and thoughtfully updated interior, this 3+1 bedroom home offers the perfect blend of charm, comfort, and space; where peaceful living meets everyday convenience. Whether you're entertaining with friends, sipping a drink on the back deck, or watching the kids roam the backyard, this is a home that lets you enjoy life the way it should be. Inside, the main level features three bedrooms, a full bath, and a fresh, inviting layout with new hardwood flooring throughout. The renovated kitchen pairs contemporary white and blue cabinetry with sleek quartz counters and professional-grade appliances; a crisp, functional space perfect for both cooking and gathering. Just off the kitchen, a dining area offers the ideal spot for family meals or casual entertaining, flowing seamlessly into the family room with coffered ceilings and a wood-burning fireplace. A separate living room with gas fireplace at the front of the home provides another warm, flexible space to relax or host guests. Downstairs, the fully finished lower level adds even more versatility with a fourth bedroom, spacious rec room, full bathroom, and kitchenette; ideal for in-laws, guests, or teens. Outside, a newly paved driveway accommodates up to 8 vehicles, and the front interlock patio offers a peaceful place to sip coffee and watch the world go by. The heated, oversized garage offers plenty of space for parking, storage, or a workshop; ideal for hobbyists, contractors, or anyone who needs room to get things done. In the backyard, mature trees surround a private retreat featuring a wooden deck, hot tub, and endless space to entertain, garden, or simply enjoy the private setting on an impressive 350 ft deep lot. Major updates include septic, roof shingles, kitchen, bathrooms, lighting, driveway and more. Move-in ready and designed for easy living inside and out. Homes like this are rare; make it yours today! (id:57557)
101 318 108th Street W
Saskatoon, Saskatchewan
Minutes from the U of S, this fantastic, brand new condo features 2 bedrooms and 2 baths. Main floor unit has in suite laundry, underground parking and added storage. This building suffered a fire in 2022 but has been re-built from the ground up and is all brand new. Perfect for students! Close to all amenities and bus routes. Call today! (id:57557)
3982 W 35th Avenue
Vancouver, British Columbia
Experience Unmatched Luxury in DUNBAR WEST! Discover this stunning custom-built family home sitting on 8000sf +lot with SOUTH back facing. inside close to 4000 sf space boasting 6 bedrooms / 5 bathrooms. The 2 bedroom legal suite could be converted to 3 bedrooms. Ideal for rental income or extended family! This home combines timeless elegance with modern comfort. Main floor kitchen and floor was renovated in 2016 with Panoramic island views, customized cabinets and beautiful backsplash. Enjoy stunning ocean views right in your kitchen!Recent Updates:New roof (2016)/New hot water tank (2023)/ New cooktop/stove (2024)/Fresh interior paint (2024). walking distance to St. George´s School, Crofton House School, Dunbar Community Centre. Short drive to UBC, golf courses, and shopping areas. (id:57557)
761 Eyremount Drive
West Vancouver, British Columbia
This exceptional 6,470 sq.ft. residence in prestigious Lower British Properties offers panoramic ocean, city, and mountain vistas from every level. Crafted with refined elegance, the home showcases luxurious marble finishes, radiant in-floor heating, air conditioning, and a bright, open-concept design ideal for modern living. Surrounded by beautifully manicured gardens and expansive outdoor spaces, this home is impeccably maintained and move-in ready-an outstanding opportunity to own in one of West Vancouver´s most exclusive neighborhoods. Open house on Sat 10am-12pm, July 5. (id:57557)
520 Ballantree Place
West Vancouver, British Columbia
Renovation done by the year 2024, a gem nestled in the heart of West Vancouver. This 6-bedroom, 4-bathroom home offers breathtaking views of both the mountains and the city. Situated on a large 14,926 sqft lot, this two-story residence is perfect for families seeking ample space and comfort. The expansive lot also presents an opportunity for development, creating your dream home or investment property in Vancouver's most sought-after neighborhoods. Plenty of space for outdoor activities, gardening, or entertaining. Conveniently located near top-rated schools, shopping, and recreational facilities. Whether you're looking to move right in or develop your dream home, this property is a true West Vancouver treasure. Open house on Sun 2-4pm, June 29. (id:57557)
1588 E 41st Avenue
Vancouver, British Columbia
Beautifully Renovated Contemporary Home in the Heart of East Vancouver Over $150,000 has been thoughtfully invested in recent years to transform this home into a modern oasis! Perched on an elevated lot, it offers breathtaking North Shore mountain views from a stunning 210 sq. ft. rooftop deck-perfect for relaxing or entertaining. Inside, you´ll find a bright and airy layout with high ceilings and an abundance of natural light. The versatile 1-bedroom suite on the ground floor comes with a separate entrance and can be easily integrated into the main living space or used independently-ideal for guests, rental income, or a home office. Enjoy a sunny south-facing backyard, a double garage, and gated additional parking. Located in one of Vancouver's most sought-after neighborhoods, this is a must-see home that combines style, flexibility, and unbeatable views. (id:57557)
2420 Halston Court
West Vancouver, British Columbia
This extraordinary 2007-built residence in prestigious Whitby Estates features breathtaking ocean and city views. The 6,476 sq.ft. home offers 5 bedrooms, 7 bathrooms, and elegant living spaces including a grand living room, family room, and gourmet kitchen - all showcasing beautiful hardwood floors throughout. This impeccably designed property includes air conditioning, a home theater, security system, and a fully finished basement, all while being conveniently located near shopping, ski hills, excellent schools, and transit options. A rare opportunity to own in one of West Vancouver's most distinguished communities. Open house on Sun 2-4pm, June 29. (id:57557)
1467 W 58th Avenue
Vancouver, British Columbia
BEAUTIFUL UPDATED CHARMING CHARACTER HOME IN MOST PRESTIGIOUS SOUTH GRANVILLE LOCATION. Tastefully renovated home over 3,000 sq.ft. sits on a huge level lot 50 x 132.5 (6,625 sq.ft.) with SOUTH FACING. Total 6 bedrooms, 3 baths, entertaining sized living & dining room, gourmet kitchen with Stainless Steel Appliances plus center island. New paints, newer hardwood floor, newer carpets and tile thru out, newer bathrooms. Basement with 2 or 3 bedrooms can be easily turn into a suite as mortgage helper. CLOSE TO CHURCHILL HIGH SCHOOL WITH IB PROGRAM, DAVID LLOYD GEORGE ELEMENTARY SCHOOL, LANGARA COLLEGE, YORK HOUSE, CROFTON PRIVATE SCHOOL, SHOPPING, RICHMOND, BUS. DON'T MISS ! MUST SEE ! (id:57557)
3175 Benbow Road
West Vancouver, British Columbia
Experience luxury living in this beautifully updated Westmount estate, where stunning ocean vistas meet refined design. Exceptional Westmount home with ocean views on a rare 18,355 sq.ft. lot. This renovated 4-bedroom house offers 2,836 sq.ft. of bright living space with a modern kitchen, two fireplaces, and French doors opening to sunny terraces. Beautiful gardens and a creek create a peaceful setting. Updated in 2017 with new floors, windows, bathrooms, and roof. Great location near top schools and Benbow Park. Open house on Sat 2-4pm, June 28. (id:57557)
9588 Capstan Way
Richmond, British Columbia
Rare find in this central area of Richmond, a bungalow/rancher for a true one-level living without any stairs! Updated and tastefully finished 3 bedrooms w/2 full baths. Gorgeous open living area with vaulted ceilings, gourmet kitchen with upgraded cabinets, granite countertops, s/s appliances, 2 gas fireplaces, hardwood floors and radiant heating. Spacious master bedroom has walk-in closet and ensuite bathroom with separate shower and tub. Cozy family room leads to the private southfacing backyard with covered patio & green space. Located in the well-planned Oaks neighborhood in West Cambie with no messy powerlines. On a quiet street across from R.C.Talmey Elem School and green space. Easy access to the best selection of shopping, restaurants, etc. Open House June 28th/29th 2-4pm (id:57557)
418 22562 121 Avenue
Maple Ridge, British Columbia
Edge 2, substantially rebuilt 2 bedroom penthouse with loft (1 bedroom on main and another on the loft), 2 full baths with laminate flooring throughout and quartz counter tops. SELDOM AVAILABLE 16 ft. ceiling height in living room and dinning room flooded with day light through extra high windows. Panoramic mountain view and walking distance to elementary school, park, restaurants and shopping. Property comes with one parking and one storage locker. Open house June 28 (Saturday) from 2 - 4 pm. (id:57557)
136 2035 Glenaire Drive
North Vancouver, British Columbia
Welcome to one of the most private units in the complex-a luxury corner townhome in mint condition, surrounded by nature in Lions Gate Village. This stylish and functional home features radiant in-floor heating, upgraded A/C ($10,000), integrated Bosch appliances, and spacious walk-in closets with built-in storage. The gated front patio includes a hose bib and garden. Ideally located just minutes from Downtown Vancouver, Ambleside Beach, Stanley Park, Edgemont Village, and Capilano River. Comes with 2 EV-ready parking spots, 1 storage locker, and the peace of mind of a new home warranty. A rare opportunity for families or downsizers seeking comfort, privacy, and low-maintenance living. Open House June 28-29 Sat/Sun 230-430 PM. (id:57557)
337 Moss St
Victoria, British Columbia
Welcome to this beautifully maintained 4-plex located in desirable Fairfield. This property presents an excellent opportunity for owner occupier/investors, offering over 4,500 square feet of finished living space and featuring four tastefully renovated suites that could easily be converted into five units. Throughout the house, is original hardwood flooring and charming period details. Recent renovations have enhanced the desirability of each unit. Located in the vibrant Moss Street area, this property is nestled in a friendly, safe community that offers a vibrant urban lifestyle. It’s only a short walk to downtown Victoria, the Dallas Waterfront, and Cook Street Village, making it an ideal location for tenants seeking convenience and a great community atmosphere. Whether you're an experienced investor or looking to grow your holdings, this property provides a prime opportunity in one of Victoria’s most sought-after neighborhoods. (id:57557)
20 Dock Rd N
Nestor Falls, Ontario
New Listing. Exceptional business opportunity in the heart of Nestor Falls on stunning Lake of the Woods! Meline’s Lodge is a well-established, year-round drive-to resort featuring 6 luxury cabins, a fully equipped main lodge with a welcoming office, a spacious dining room that seats up to 30 guests, and a cozy bar and entertainment area. Close to town to access all essential amenities—grocery and liquor stores, bait and tackle shops, restaurants, gas stations, and the air base. This turnkey operation offers outstanding fishing and hunting experiences and is fully outfitted to continue successful operations immediately. Operate as a year-round business with strong tourism potential or repurpose for your own private retreat or new venture. With World-class fishing, boating, and outdoor recreation at your doorstep, the possibilities are endless! (id:57557)
1604 183 Keefer Place
Vancouver, British Columbia
Airbnb-friendly and fully furnished, this turnkey condo includes everything-from furniture to essentials-ready for the summer season. S/E facing. lots of sunlight, warm and bright. Generates $7000 on average through short-term rentals. Rare side-by-side parking in Downtown Vancouver. Unbeatable location: steps to SkyTrain, T&T, shopping, dining, Rogers Arena & BC Place. (id:57557)
404 5177 Brighouse Way
Richmond, British Columbia
Spacious 2 bedrooms + den + over 160 sqft balcony overlooking beautiful inner garden, mountain and water view. 5 star resort style amenities. River Green, the most prestigious waterfront residence in Richmond. Renowned developer Aspac. Above any standards and exceeds every expectation in Richmond. Sit on the south bank of Fraser River, adjacent to world renowned Olympic Oval community centre. Everything nearby. Central air-conditioning, high-end European Snaidero Kitchen w/Miele appliances. (id:57557)
12 - 6 Cadeau Terrace
London South, Ontario
The One You've Been Waiting For! Welcome to this stunning detached condo nestled in a highly sought-after enclave in beautiful Byron. Just minutes from the charming Byron Village and the vibrant West5 community, this home offers the perfect balance of tranquility and convenience. From the moment you step inside, you'll be captivated by bright space and High ceilings, and a thoughtfully designed open-concept layout. This Stunning Condo has had over $200,000 of renovations since 2020. The heart of the home features a luxuriously renovated kitchen with high end Appliances and Large Patio Sliding Door that leads an oversized deck with Gas BBQ, perfect for relaxing or entertaining in style. The Primary Bedroom offers custom built in Closets and a gorgeous renovated primary ensuite. The Lower Level Family room is fill with Warmth with its Cozy Stone Gas Fireplace and Muskoka inspired Pine Walls. The Lower Basement is the perfect Flex space offering room for Home Office, Gym area and ample Storage Space. Pride of ownership is evident throughout this meticulously maintained home. Additional upgrades include a high-efficiency heat pump system (furnace & A/C) with Ecobee smart thermostats for optimal comfort and energy savings. With flexible possession options available, this is truly a must-see property. Status Certificate available upon request. Note -The Professional Renovations and designs done by William Standen Design Firm. (id:57557)
6 Glendale Drive
Welland, Ontario
This meticulously maintained, 1900 sq ft high quality custom built three bedroom, two bathroom bungalow is situated on a beautifully landscaped private, double wide lot. The home features a spacious, bright and inviting living room with custom built-ins and high quality French doors and louvre doors. The main floor family room features a cozy gas fireplace and built in bookcases and is combined with the dining room area. Rich bamboo floors throughout the home create a clean, seamless flow. A new quartz countertop elevates the maple cabinets in the kitchen. In the primary bedroom there is a large walk in closet and walkout to the sunroom, perfect for morning coffee. The large second bedroom offers the option of separating the room by a retractable built in room divider creating a fourth bedroom. There is a main floor office space with built in cabinets and built in desk and a large window overlooking the front yard. Enjoy the outdoors in the bright three season sunroom, overlooking a beautifully landscaped backyard with lush gardens. *Newly renovated bathroom in 2024 *The home has just been professionally painted throughout with designer colour, Benjamin Moore 'Swiss coffee' for elegant and versatile decor options.* Come see it today! (id:57557)
87 Sir James Court
Middlesex Centre, Ontario
Welcome to St. Johns Estates, an exclusive and highly sought-after enclave in Arva, where luxury and tranquility meet. This exceptional 4-bedroom, 5-bathroom bungalow offers over 5,000 sqft. of beautifully updated living space on a private, pool-sized lot in a quiet cul-de-sac. Just steps from Medway High School, one of the city's top-ranked schools. Thoughtfully renovated in 2020, this home features new flooring, carpeting, fireplaces, California shutters, light fixtures, a complete kitchen renovation with high-end appliances, modernized bathrooms, a full repaint, and updated main-floor windows. The main level offers an office, 3 bedrooms, 2.5 baths, a dedicated dining room, two living rooms and a stunning four-season sunroom which is heated and cooled for year-round enjoyment. The finished lower level includes ample storage, a large recreation room, great room, an additional bedroom, 2 full baths, an exercise room, and direct access from the oversized 3-car garage, offering excellent versatility. Additional features include a 6-car driveway, 200A electrical service, and a brand-new air conditioner (2024). Homes in this prestigious, generational neighbourhood rarely become available don't miss this opportunity. Book your private showing today! (id:57557)
114 Marion Street
Shelburne, Ontario
Charming Semi detached home with Great Curb Appeal, Ideal for First-Time Buyers! This lovely 2-storey home is in a desirable Shelburne neighborhood that welcomes you with great curb appeal, a new front deck, and a single-car garage, a perfect first step into homeownership! Step inside to a bright and open main floor featuring a seamless flow between the living room, dining area, and kitchen, perfect for everyday living and entertaining. The walk-out from the dining room leads right to the deck and fenced backyard, making outdoor hosting a breeze. Upstairs, you'll find 3 bedrooms, including a primary bedroom with semi-ensuite access to the updated 4-piece bathroom, offering both comfort and privacy. The finished basement adds extra living space ideal for a kids playroom, home office, or cozy TV area and includes a convenient 2-piece bathroom. Outside, enjoy your fully fenced backyard complete with a spacious deck and fire pit, a great spot to relax or entertain friends and family. Recent updates include: shingles (2019), air conditioning (2023), furnace (approx. 2018), windows (all but basement 2021).Move-in ready and close to schools, parks, and the Rec Centre. This is the perfect place to start your next chapter! (id:57557)
1106 Ridge Valley Drive
Oshawa, Ontario
Welcome to the luxurious 1106 Ridge Valley! This close to 3,300 sq. ft. home sits on a stunning 50-foot lot, starting with a full stone driveway and additional parking space on the side. The front walkway is beautifully framed by a majestic garden, leading to an inviting entrance. As you step inside, the main floor showcases gleaming granite floors and rich hardwood that seamlessly flow from the family room to the den and into the spacious living room, ideal for large family gatherings. The living room connects to a bright breakfast room and a beautiful kitchen featuring granite countertops and stainless steel appliances. Off the kitchen, a formal dining room provides ample space for hosting dinners. The main floor also includes a convenient powder room and a laundry/mud room with direct access to the exterior and the two-car garage. The Gorgeous staircase leads to the second floor, the massive primary bedroom features a walk-in closet and a luxurious 5-piece ensuite bathroom with granite finishes. The second and third bedrooms are generously sized, with one currently serving as a home office. A 4-piece bathroom serves these two bedrooms. The fourth bedroom, essentially another primary suite, boasts his-and-hers closets and a private ensuite powder room. The home is fully equipped with an intercom system and a central vacuum system, adding modern convenience. The crowning jewel is the glorious backyard. A large deck, partially shaded, is perfect for entertaining, while the heated pool offers a refreshing retreat. With ample space for a kids' play area or hosting large gatherings, this backyard is the ideal place to enjoy summer evenings and weekends. Don't miss the opportunity to own this piece of heaven. Perfect for large families or those seeking an executive home that reflects their style and lifestyle. (id:57557)
70 Robins Avenue
Hamilton, Ontario
Welcome home to this Crown Point charmer! This sun-soaked 3 bed home has been recently updated and is ready for you to move in and enjoy everything the neighbourhood has to offer! Featuring brand new stainless steel appliances, a stylish new kitchen with tons of cabinet space and over-sized island, new flooring throughout, new lighting fixtures, fresh neutral paint and tasteful finishes. The large private backyard is just waiting to be transformed into your perfect outdoor space. This extremely walkable home is close to transportation and a few mins to all the amenities at the Centre on Barton. Nothing to do but move in! (id:57557)

