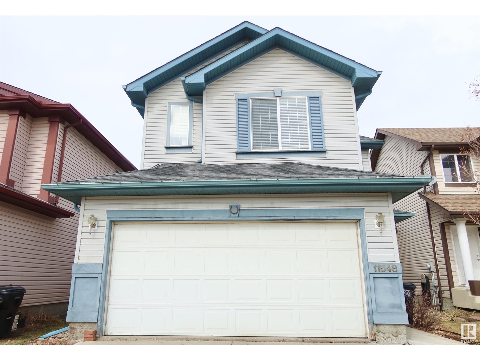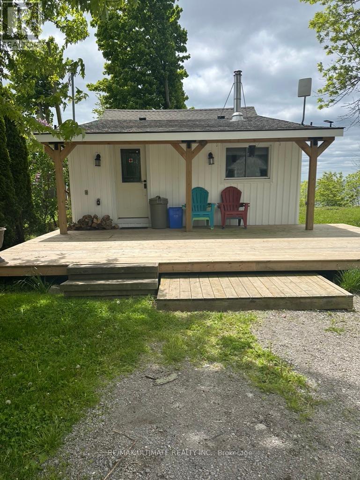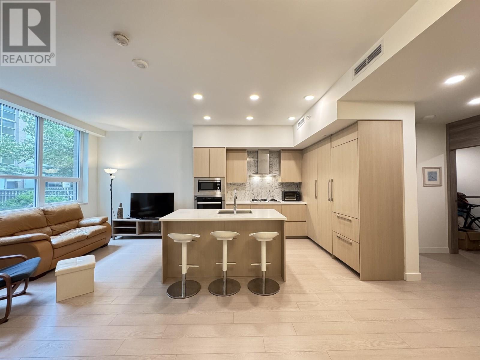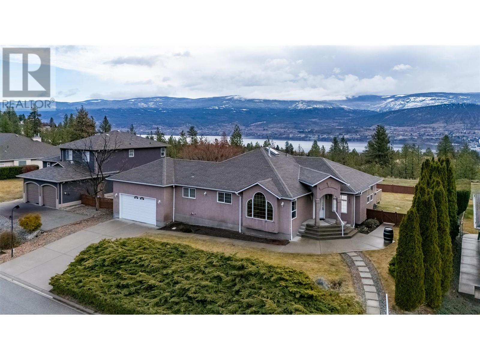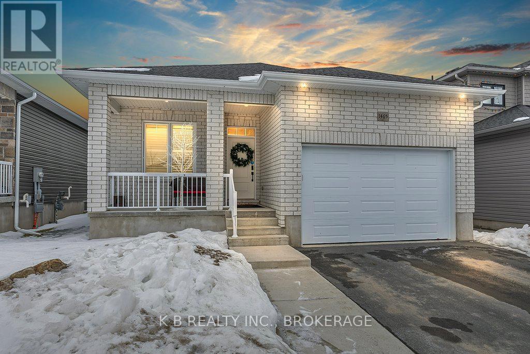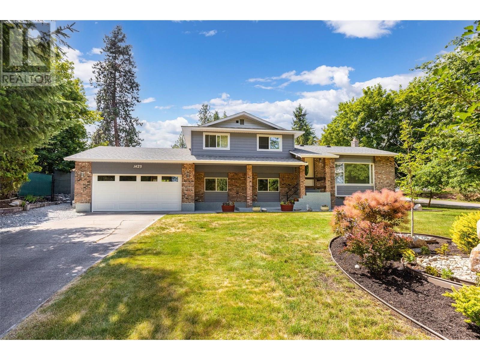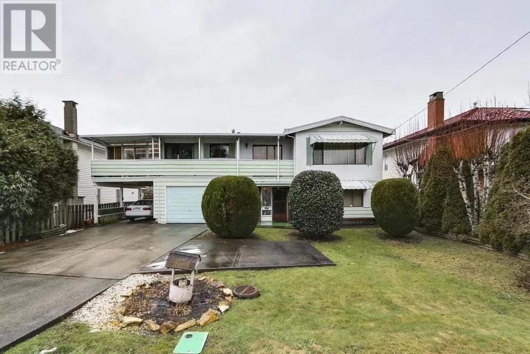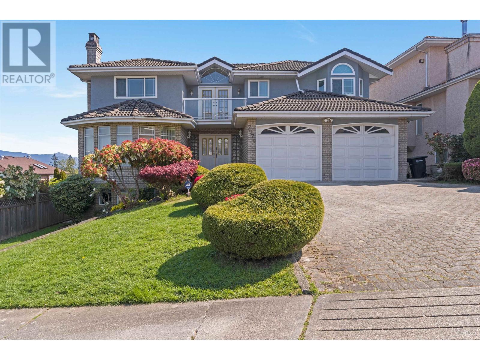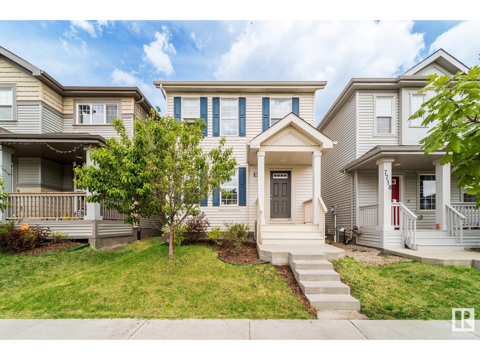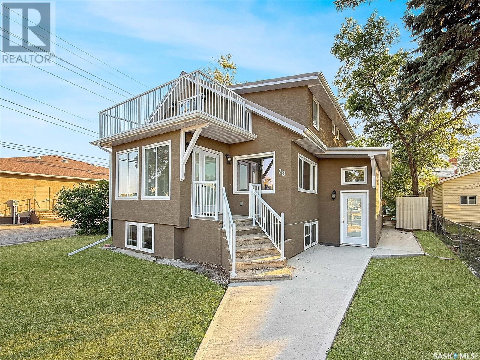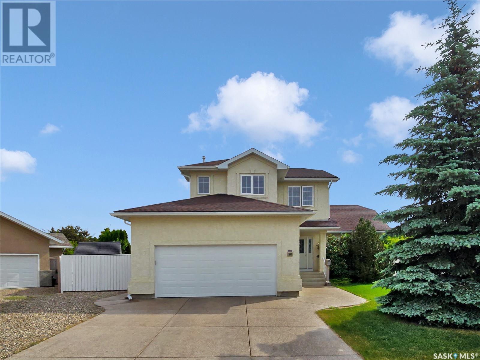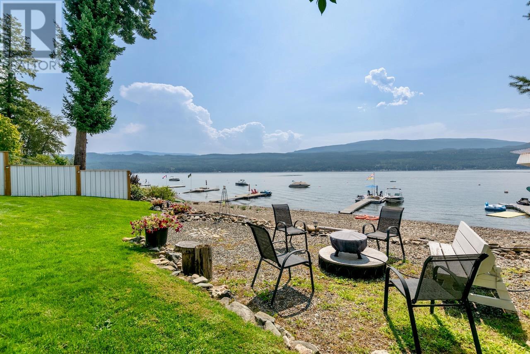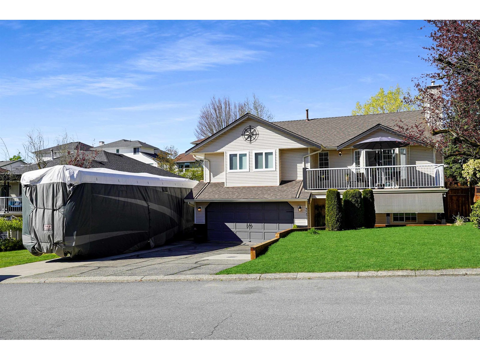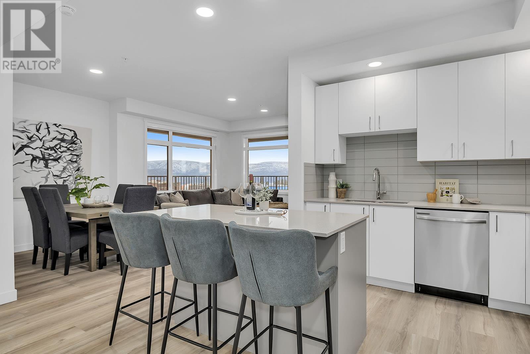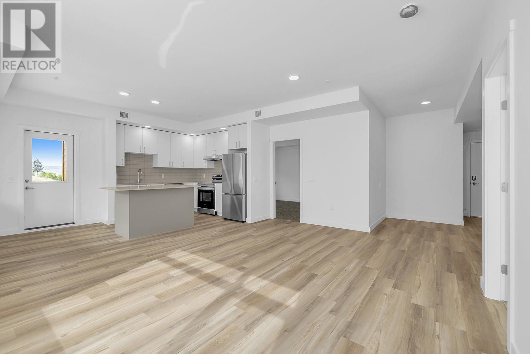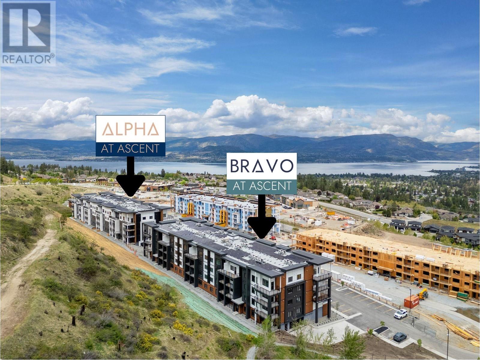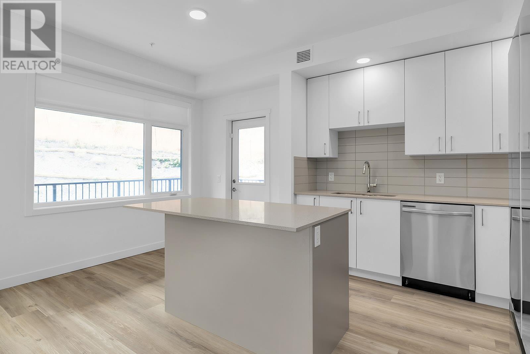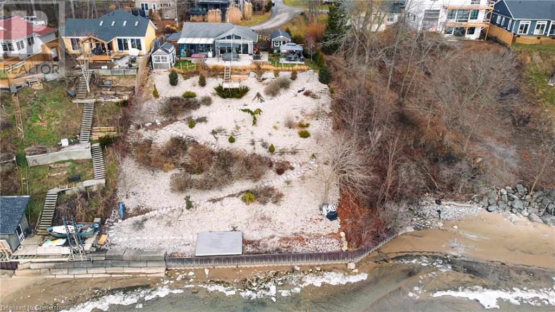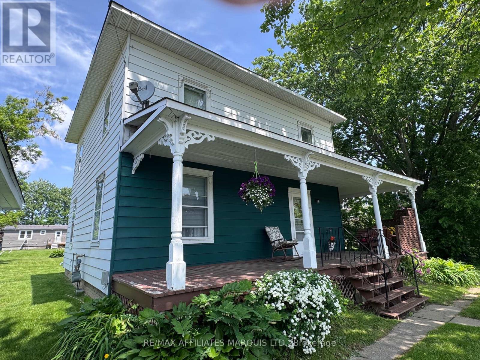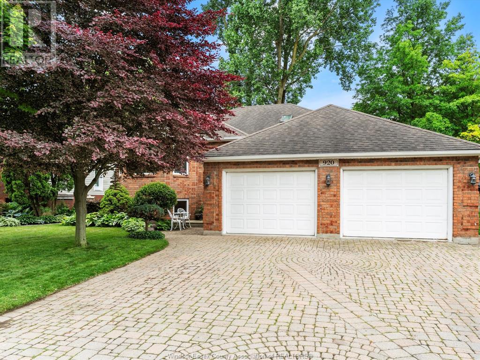474 Elm Street S
Timmins, Ontario
This spacious 1584 square foot home has been renovated from top to bottom! All kitchen appliances are included in the sale, new fridge, new stove, new dishwasher, new range hood. This house has 4 generous size bedrooms, 1.5 bathroom home has a detached garage (15 feet x 21 feet). The Current features of this turn key home include a newly renovated kitchen and bathrooms, throughout the house you will enjoy new flooring and a fresh coat of paint. Other features include, new exterior doors and patio doors and a window. The house shows well with modern interior doors, new closet doors , and the house was completely painted with new hardware and doors and closets and cabinets. The dining has a patio door that leads to a large refurbished deck, the perfect place for summer BBQs. (id:57557)
11548 167a Av Nw
Edmonton, Alberta
1483 SQ FT. PLUS FULLY FINISHED BASEMENT.......3 BEDROOMS UPSTAIRS PLUS OFFICE DEN WITH WINDOW IN THE BASEMENT......TOTAL OF 4 BATHROOMS ( 2 FULL & 2 HALF BATH ).......MAIN FLOOR HAS GAS FIREPLACE, CHERRY HARDWOOD FLOORING, NEWER STAINLESS STEEL APPLIANCES IN THE KITCHEN, CERAMIC TILES IN THE BATHROOM AND CARPET THROUGHOUT THE UPPER FLOOR AND BASEMENT.........PRIMARY BEDROOM HAS A WALK IN CLOSET AND A FULL ENSUITE BATH WITH CORNER JETTED TUB AND STANDING SHOWER.........FULLY FINISHED BASEMENT HAS FAMILY ROOM, 2 PC BATH AND A DEN, LAUNDRY AREA AND UTILITY ROOM.....WELL MANICURED BACKYARD WITH DECK AND A HOT TUB, STORAGE SHED......ROOF WAS REPLACED IN 2022.....THIS BEAUTIFUL HOME IS LOCATED IN THE DESIRABLE COMMUNITY OF CANOSSA....... CLOSE TO MAJOR SHOPPING AND TO THE ANTHONY HENDAY.......HURRY! DON'T MISS THIS GREAT OPPORTUNITY! (id:57557)
456 South Coast Drive
Haldimand, Ontario
Double Lot | Designer Renovated | Airbnb Favourite! Welcome to your private lakefront retreat, where modern elegance meets cozy home charm! This newly renovated stunner sits on a rare double lot with breathtaking panoramic views of Lake Erie and you'll enjoy them from nearly every room thanks to wall-to-wall glass doors that let the outdoors pour in. Step inside to discover a bright, open-concept layout with rich vinyl flooring, a natural wood-burning fireplace, and two tranquil bedrooms that make every night feel like a stay at a boutique resort. The interior blends comfort and style effortlessly ideal for entertaining, relaxing, or escaping city life. But the magic doesn't stop there... - Tucked just steps away is a gorgeous 1.5 -storey bunkie, complete with its own electrical and plumbing, a spacious main room, and a chic loft-style second floor. It's perfect for hosting friends, family, or generating serious income as a private Airbnb suite. Outdoors, soak in the sun on your sprawling deck, then stroll down to the second lakeside deck, where the water awaits - ready for a morning paddle, afternoon dip, or golden-hour glass of wine. With lush green space, plenty of privacy, and a record of glowing Airbnb reviews, this property is more than a home - it's an experience. Whether you're searching for a weekend escape, dream cottage, or income-producing investment, this one-of-a-kind property is the whole package. Just 90 minutes from the GTA, but it feels like a world away. Turn the key, breathe the lake air, and let your waterfront dream begin. (id:57557)
130 Saddlebred Place
Cochrane, Alberta
Welcome to The Bristol XL by Prominent Homes – a beautifully upgraded 2,571 sq. ft. residence offering thoughtful design, luxurious finishes, and flexible living options for the modern family. Located in the community of Heartland, this move-in ready home is scheduled for August 2025 possession and includes approximately $40,000 in upgrades.Step inside and experience the dramatic open-to-below living room and entryway creating a grand, light-filled atmosphere. The heart of the home is a chef-inspired kitchen, complete with ceiling-height cabinetry, quartz countertops, a premium built-in Whirlpool appliance package, and a fully equipped spice kitchen—perfect for gourmet cooking and entertaining.This home is designed for multi-generational living with a main floor bedroom option with a full bathroom—ideal for guests, aging parents, or private home office use. Upstairs, you'll find TWO PRIMARY SUITES each with their own full ensuite bathrooms, along with two additional bedrooms and a fourth full bathroom.Enjoy the outdoors on your 10’ x 24’ wood deck with a built-in gas line for your BBQ, and take advantage of the separate side entrance to the full basement, offering excellent potential for a future suite or income opportunity (subject to approval and permitting by the city/municipality). This exceptional home combines luxury, practicality, and value with access to many amenities of and quick escape to Ghost Lake Recreation area, Canmore and the Rocky Mountains for all your outdoor adventures. (id:57557)
73 - 1222 Rose Way
Milton, Ontario
Stunning End-Unit Townhome in Milton, uniquely located next a permanent historic conservatiiom area showcasing a beatufiul sunset view. Loaded with Upgrades! This ideally located Mattamy-built townhome offers approximately 1650 sqft., 4 bedrooms, 3 full bathrooms, and an oversized garage with a mandoor entry. Featuring an upgraded laundry, custom lighting throughout which includes chandeliers and LED paneling. Laminate flooring on all three levels and oak staircase, highlighted by a custom backsplash throughout the home.Enjoy a bright, open-concept layout with a modern kitchen, stainless steel appliances, eat-in area, and walk-out to a private balcony with breathtaking sunset views unmatched in the development. Includes a finished under-stair pantry, large windows, and thoughtful finishes throughout.Located in a family-friendly community close to parks, schools, shopping, hospital, GO station, transit, 401 and QEW highways. A must-see home offering comfort, style, and unbeatable convenience! Freshly painted and stained! (id:57557)
8180 Nunavut Lane
Vancouver, British Columbia
Luxurious "W1" by Concord Pacific in Cambie & Marine hub. Premier schools, supermarkets, golf course, shopping, restaurants, movie theatre & Canada Line at your doorstep. This quiet concrete 2-level townhome features 2bed+den layout with sleek design, timeless quality & functionality, equipped with A/C, wide plank flooring, gourmet kitchen with marble tile backsplash, Grohe fixtures, integrated Miele appliances, deluxe bathrooms with marble tiles, custom-crafted millwork with built in closet organizers. Enjoy the comfort & security of full time concierge and amenities including grand banquet hall & lounges, garden, touchless car wash, meeting/party/karaoke room & gym etc. $143,000 below tax assessment value, don't miss this chance to live with ease in the prestigious Vancouver West Side. (id:57557)
210 Moss Close
Lawrencetown, Nova Scotia
Welcome to this breathtaking oceanfront estate, offering 206 feet of pristine waterfront and just steps from the serene Conrads Beach. Spanning over 5,000 sq. ft., this custom designed home exudes elegance and comfort in every detail. Designed with entertaining in mind, the main floor features a bright, open-concept layout that seamlessly connects the gourmet kitchen with top of the line finishes and appliances, great room with soaring ceilings, and dining area flooded with natural light, perfect for hosting guests. Down the hallway, youll find an abundance of floor to ceiling storage in the mudroom, conveniently located off the attached two car heated garage. Tucked away for privacy, a spacious guest bedroom with its own ensuite and walkout patio providing the perfect retreat for visitors. Upstairs, you'll find four additional bedrooms, including a luxurious primary suite complete with a spa inspired ensuite, a large walk-in closet, and panoramic ocean views from your private balcony. A versatile loft space offers the ideal hang out or reading nook. The upper level also includes another large bedroom with a private ensuite, plus two other bedrooms, one with a beautifully appointed bedroom with its own expansive balcony overlooking the oceanyour personal front-row seat to stunning coastal vistas. 10 minutes to famous surfing at Lawrencetown Beach, 25 to all Dartmouth Crossing has to offer and 10 minutes to Atlantic View Trail. This is coastal living at its finestwhere luxury, comfort, and natural beauty meet. (id:57557)
35 Kinver Private
Ottawa, Ontario
Stunning executive freehold townhouse as part of the unique infill development called Kinver Private nestled in the established community of Bel Air Park. Built by Uniform Homes to the highest quality of standards, no rear neighbors backing to NCC green space. This brand new home features 2136 SQFT of highly refined luxury with 3 bedrooms, 3 bathrooms plus a partial finished basement. Main level boasts a luxurious open concept kitchen with quartz countertop and custom cabinetry. Upstairs, the large primary bedroom features a 4-piece en-suite, along with two other spacious bedrooms and a main bath. Fully Fenced. Located in close proximity to future LRT station, the 417, and surrounded by NCC Greenspace and multiuse pathway system. Established parks, schools, transit all nearby. Close to major employment hubs, Algonquin College, Queensway Carleton Hospital, City of Ottawa/Centrepointe. A unique location and rate opportunity to live in 'a new home' in this area central location. Rental Items: HWT and powerpipe. Snow removal & maintenance of the common area included. (id:57557)
1696 Highway 118 E
Bracebridge, Ontario
Welcome to your new home! This is the true definition of rare: custom built, Scandinavian Scribe (logs arestacked, fixed together precisely w/hand-cut grooves & fitted together without mortar) wood throughout theentire home. Open the front door & you will see the pride in ownership that this home provides throughout.An amazing, open-concept main floor features beautiful flow as the kitchen sits right in the middle ofeverything allowing your family's best chef the ability to prepare nightly dinners while still keeping an eye onkids young & old. Your living room allows for a wonderful area to sit in the evening enjoying a glass of yourfavourite beverage, or take a step outside to your incredibly large deck to enjoy the nightly sounds that 23.8acres provides. Also on the main floor is a separate family room, currently used as an office, but can be usedfor any number of possibilities. Head upstairs for 4 full bedrooms & 2 full baths, offering enough room foreven the largest families. Finishing off this amazing home is a gorgeous sun room featuring spectacularsunset views all year round. I almost forgot, there is a fully heated workshop just on the other side of yourcircular driveway, which will allow your best handyman/woman space for all their hobbies! The location ofthis home is impeccable as you are right on Highway 118, which is one of the first roads plowed in the winter.As well, you are a 11min drive Bracebridge & 14min to Gravenhurst. Take a look today! (id:57557)
1893 Sandstone Drive
Penticton, British Columbia
Welcome to an incredible home in a very desirable community in the West Bench area. Enjoy a fabulous view of both lake and mountains from your deck and back yard. This one level rancher is move-in ready with updated baseboards, lighting and fresh paint. An open floor plan offers generous entertaining space. Whether you love to cook or not you will be delighted with the kitchen; plenty of counter space, lots of storage, S/S appliances with gas range and a center island. The hardwood floors show beautifully with a fresh coat of finish. Three spacious bedrooms and 2 full bathrooms provide ample space for a young family or empty nesters. With no one behind you, you will appreciate the quiet enjoyment of the flat fenced yard. A double car garage has high ceilings and mezzanine for storage. This family-oriented development has a large playground, an outdoor hockey rink and the area has access to a large network of trails for hiking and biking. Immediate possession is possible. Measurements taken from the iGuide. (id:57557)
1059 County Rd 11 Road
Stone Mills, Ontario
This beautifully maintained all brick country bungalow offers 3 bedrooms and 2.5 baths. The main floor boasts a spacious country kitchen with oak cabinets and island, formal dining and living room, plus family room with fireplace. Primary includes walk in closet and ensuite. Main floor laundry. The double car garage has inside entry to the mudroom, plus separate entry to the basement. Nice outdoor living space with gazebo overlooks the flat and spacious yard. This home has had many upgrades that included, Door, shingles and heat pump furnace and air conditioner. Dont miss this country gem. (id:57557)
1465 Evergreen Drive
Kingston, Ontario
Step into modern comfort and timeless elegance with this stunning 3 year-old bungalow, offering an impressive 1,512 sq. ft. of thoughtfully designed living space. With the open concept floorplan, enjoy the well appointed interior features with luxurious hardwood flooring, and 10 ft. ceilings throughout the main floor. You will fall in love with this gourmet kitchen with upgraded quartz countertops, sleek ceramic backsplash, extended island, and premium KitchenAid induction range. Pot lighting and California shutters. Enjoy additional living space on the lower level with professionally finished large recreation room, a spacious bedroom, and a full bathroom perfect for guests or family gatherings. The beautifully landscaped backyard offers a peaceful retreat for relaxation and entertaining. Located in the highly sought-after Woodhaven community, this home is ideally located just steps from parks, a new school, and all the conveniences of west-end amenities. Don't miss your chance to call this exceptional property home schedule your viewing today! (id:57557)
546 Sackville Drive
Lower Sackville, Nova Scotia
Brilliant opportunity to acquire a high-profile multi-tenant commercial building and second lot on Sackville Drive with outstanding visibility and ample parking. At 44,173 sf (1.01 acres) over 2 PR (Pedestrian Retail) zoned PIDs, this is a prime site for future development. Building is occupied by 9 local businesses and offers +/- 10,498 sf of leasable space configured as retail, personal services and office premises. Income in place offers financial viability during planning and design phases. Opportunity exists to increase rental income in the immediate term and a newly commissioned planning brief outlines a path forward to maximize site potential via a Development Agreement or a Suburban Plan Submission. Preliminary massing under new Suburban Plan regulations indicates density potential of 97 to 147 residential units over 2 structures and 1 common podium. Transferrable Phase I ESA on file for buyers. Location is centre ice with proximity to Sackville drive amenities and transit. Act now to obtain further details on this exciting opportunity to establish a foothold in one of HRM's fastest growing communities. (id:57557)
Lot 4 Highway 2
Upper Economy, Nova Scotia
Overlook the Worlds Highest Tides on the Bay of Fundy - Cobequid Bay from this partly cleared 0.4 acre waterfront lot. Lot is ready to build your year-round home or seasonal retreat in scenic Upper Economy, Nova Scotia. Enjoy panoramic ocean views with rock feature and the iconic red cliffs in the distance. Just over 100 of waterfront, power at the road and a mix of neighbours in the vicinity including the celebrated That Dutchman's Cheese Farm. Conveniently located 20 min from TransCanada , 30min between Truro and Parrsboro, only 1.5 hours from Halifax. (id:57557)
1004 Savoline Boulevard
Milton, Ontario
Nestled on a rare 72-foot wide corner lot, this beautifully maintained home offers incredible space and versatility with 3 bedrooms, 2 bathrooms, and a bright family room with bay window on the second floor, plus 2 additional bedrooms and a full bath in the finished basement perfect for extended family or rental potential. The main floor features a separate living room, dining room, and a spacious eat-in kitchen with upgraded cabinetry, pantry, and walkout to a private backyard. Located close to schools, parks, transit, hospital, shopping, the Mattamy Cycling Centre, Kelso Conservation Area, Glen Eden Ski Resort, and just 20 minutes to the lakefront, this home also sits near the upcoming Milton Education Village, a future hub for post-secondary education and innovationmaking it not only a fantastic place to live, but also a smart long-term investment. (id:57557)
357 9 Street
Fort Macleod, Alberta
Welcome to this well-maintained, one-owner home in an up-and-coming neighborhood that’s perfect for growing families. Ideally located within walking distance to nearby schools and directly across from a new park set to take shape this summer. Inside, you’ll find five spacious bedrooms and four bathrooms, providing ample room for the whole family to live, work, and relax in comfort. The fully enclosed backyard is ideal for outdoor living and comes complete with two storage sheds, adding extra functionality to the space. This property also includes the remainder of its homebuyer warranty, giving you added peace of mind. Don’t miss your opportunity to call this fantastic home yours—schedule a viewing with your favorite REALTOR® today. (id:57557)
3505 - 125 Peter Street
Toronto, Ontario
Prime Location, Luxurious Lower Penthouse with breathtaking views in Downtown Toronto! High 9 feet ceiling, functional layout, large Balcony on the 35th floor with locker and a bike stand and In-suite Laundry Room. Features an Open-Concept Design Modern Kitchen equipped with a Built-In Fridge, Stove, Oven, And Dishwasher. Look forward to an enhanced lifestyle with resort-like amenities such as Onsite Gym & Yoga studio, Sauna Room, Party Lounge & Pool Table, Media & Guest Suites, Visitor Parking, and Outdoor Deck with BBQ Grills. LOCATION: Perfectly situated in Downtown Toronto's core. Close proximity to PATH, Financial/Entertainment District, Theatres (TIFF), University Health Network, Northeastern University, U Of T, TMU, George Brown, OCAD, And TTC Access. (id:57557)
335 Union Avenue Se
Calgary, Alberta
* NO CONDO FEES * SOLAR PANELS * SMART HOME * FINISHED BASEMENT WITH BAR * SIDE ENTRANCE * A/C * DOUBLE DETACHED GARAGE INSULATED * Welcome to your dream home where style meets functionality in the heart of Seton! This impressive 2-storey townhouse is loaded with UPGRADES and modern features, starting with 10 SOLAR PANELS for energy efficiency and long-term savings. The SMART HOME SYSTEM is fully integrated with ALEXA COMPATIBILITY, allowing you to control lights, temperature, and more with just your voice.The spacious main floor offers an open concept layout with a bright living area, 9FT RAISED CEILINGS, and elegant QUARTZ COUNTERTOPS in both the kitchen and bathrooms. The kitchen is beautifully finished with stainless steel appliances, a central island, and plenty of storage.Upstairs, you’ll find a serene primary bedroom with MOTORIZED BLACKOUT BLINDS, walk-in closet, and a private ensuite. All other windows come with CUSTOM WINDOW COVERINGS included.Head downstairs to a FULLY FINISHED BASEMENT, complete with a WET BAR, cabinets, sink, and a SEPARATE SIDE ENTRANCE — perfect for guests and media room.The DOUBLE DETACHED GARAGE IS INSULATED, ideal for Calgary winters. Bonus features include AIR CONDITIONING, WATER SOFTENER, and a landscaped backyard with a deck to enjoy summer evenings.Live in one of Calgary’s most vibrant communities — steps from schools, parks, walking trails, South Health Campus, Seton YMCA (World's Largest!), Cineplex, and fantastic shopping and dining options. Seton truly offers the lifestyle of a village with all the amenities of a big city.Don't miss your chance to own a TURN-KEY, ENERGY-EFFICIENT, TECH-ENABLED HOME in an unbeatable location! (id:57557)
1423 Mission Ridge Drive Lot# 88
Kelowna, British Columbia
Sweet as Pie in Crawford Estates! This beautifully updated 4 bed, 3 bath gem is turnkey and ready to welcome you home. Nestled on a peaceful .44-acre corner lot on a quiet street in the highly sought-after Crawford Estates community, this home is perfect for families. The lush, pool-sized yard is a dream with mature trees and room to roam. Inside, enjoy a fresh and modern main floor wood plank vaulted ceilings, a stylish renovated kitchen, cozy living room with gas fireplace and access to a spacious back deck—ideal for entertaining. Upstairs, the serene primary suite features two closets and an updated ensuite, plus an additional bedroom and full bath. The lower level offers a designated laundry mud area, a fantastic rec room with fireplace, two more bedrooms and another large full bath. Thoughtfully upgraded with new flooring, renovated bathrooms, new appliances, and a fresh exterior with Hardie board and smart trim—this home blends charm, function, and style. Come see why life in Crawford Estates is as sweet as it gets! For added peace of mind, this home has undergone a pre-listing home inspection—and passed with flying colours!"" (id:57557)
8491 No.4 Road
Richmond, British Columbia
Subject: Richmond Garden City Furnished 4B1.5BA House with Huge Backyard Status: Available JULY 1ST 2025 Address: 84XX No. 4 Road, Richmond, BC, V6Y 2T7 Rent: $3000/month (Tenant Pays Internet and 2/3Utilities) Floor Area: 1265 sq.ft. Bedroom: 4 Bathroom: 1.5 Furnished: YES Laundry: In Suite Pets: Upon Approval Parking: Carport + Garage + Driveway (Total 4+) Property Details: Prime location for families with young children right beside Howard DeBeck elementary and Debeck Neighbourhood Park 10 mins walk from Walter Lee Elementary and Matthew McNair Secondary 15 mins walk from Garden City Shopping Centre (gym, food, Grocery, pet, all so much more...) (id:57557)
215 Windford Crescent Sw
Airdrie, Alberta
Step up to this stylish upgraded end-unit, no-condo fee townhome and be welcomed by a charming front veranda, perfect for morning coffee or evening BBQing. Inside, a bright and spacious front foyer sets the tone, opening into a beautifully designed open-concept main floor featuring beautiful laminate flooring, a neutral colour palette and upgraded knockdown ceilings. The living and dining areas flow seamlessly together, with lovely front windows that allow natural light to flow through the space. At the heart of the home, the upgraded kitchen features quartz countertops (found in the bathrooms as well), stainless steel appliances, and stylish cabinetry. A convenient main-floor powder room adds to the thoughtful layout, and access from your double-attached garage keeps you and your vehicles out of the elements. Plush upgraded carpet and underlay lead you upstairs to the bonus room, featuring a stunning tiled gas fireplace that offers a cozy retreat and additional space for movie nights or a home office. The spacious primary bedroom features a walk-in closet and a well-appointed en-suite bathroom. A generously sized second bedroom, an additional full bathroom, a handy storage closet, and access to an expansive upper deck with sunny south exposure complete the upper floor. Further features of the home that you won't want to miss include Hunter Douglas blinds, an unfinished basement with a bathroom rough-in, and a fenced-in side yard. A great space to play with your four-legged family member! Located in a desirable community with easy access to and from Airdrie and close to the upcoming new recreation centre and school, this home is better than new. All you have to do is move in and enjoy! (id:57557)
7970 Berkley Street
Burnaby, British Columbia
Welcome to this well maintained lovely home sits on a quiet neighborhood of prestigious Burnaby Lake! Home boasts over 4400sqft internal area with lots of windows & views! (Oversized primary bedroom has Luxurious bathroom, walk-in closet and stunning views!) Large livingroom with charming baywindows has cozy fireplace, and family room has a fire place & radiant heating floor that perfect for family to spend quality time. Renovated kitchen with ample cabinets and island lead to spacious dining and bright eating area. Basement features a massive rec room and bathroom. Sunny patio and balcony on both sides of house offer gorgeous mountain and city views from sunrise to night. Conveniently located:Deer Lake, Heritage Village, highway, Lakeview Elem. Burnaby Central Secondary has AP program. (id:57557)
912 Summerside Link Li Sw
Edmonton, Alberta
This Summerside home offers VIEWS OF LAKE, a spacious home with over 3300 sq ft. PLUS 1544 sq ft. in dvp bsmt, this home is perfect for your growing family. Main floor offers large bright kitchen w. plenty of cabinets, walk-in pantry, and large eating nook w. access to large yard. Adj. family room has fireplace. Entertain in expansive dining and living room. Office/bedroom/bathroom w. shower on main. Second level has Bonus Room w gas f/p and FOUR BEDROOMS and VIEWS OF LAKE! Primary bedroom has 5 pc ensuite and walk-in closet. Basement has 9' ceiings, separate furnace, TWO UNITS each with their own KITCHENS AND 4 PCE. BATHROOMs. Bsmt completely renovated w new floor, paint, baseboards and cupboards in 2024. It has two staircases and SEPARATE ENTRANCE. VERY LARGE PIE-SHAPED LOT like your own private park. ACCESS TO 30' LAKE SUMMERSIDE plus acres -fishing year round, 30' swimmable real lake, non-motorized boat launch, Sandy Beach w. BBQ and picnic tables, and Beach Club House - DIRECTLY ACROSS THE STREET! (id:57557)
126 Community Lane
Saprae Creek, Alberta
This spacious home in Saprae Creek Estates offers a well-designed layout with ample living space across multiple levels. Featuring 1,883 SQFT above grade, the home includes a large primary bedroom with a walk-in closet and ensuite, as well as multiple additional bedrooms that provide plenty of space for family or guests. The open-concept main floor boasts a comfortable living area, dining space, and a functional kitchen with a pantry.The basement provides additional living areas, perfect for a rec room, office, or extra storage. A generous garage and mudroom add convenience, making this home well-suited for families or those needing extra space. BONUS 1809SQFT detached garage 59'X28' you won't find a shop this big anywhere else.Located in a desirable community, this property is a great opportunity for buyers looking to get out if the city. Don’t miss out! (id:57557)
403 Van Dusen Avenue
Southgate, Ontario
Discover This Beautiful, Brand New Freehold Townhouse in the Heart of Southgate, Built by Flato Developments Within a Vibrant Master-Planned Community. This Stunning Yellowstone Model Showcases 9-Ft Ceilings on the Main Floor, a Builder-Upgraded Kitchen Overlooking a Spacious Dining Area, and a Bright, Open-Concept Family Room-Perfect for Entertaining and Everyday Living. The Second Floor Features Three Generously Sized Bedrooms, Two Full Bathrooms, and Large Windows That Fill the Home With Natural Light. Enjoy the Convenience of Second-Floor Laundry and High-Quality Finishes Throughout. A Must-See Home That Offers the Perfect Blend of Comfort, Style, and Value! (id:57557)
1207 - 3151 Bridletowne Circle
Toronto, Ontario
Step into over 1,400 sq. ft. of bright, stylish living in this rarely offered 2+1 bed, 2-bath corner suite at the sought-after Bridletowne 1 building, built by Tridel. This beautifully updated suite features new luxury vinyl flooring throughout, modern LED flush mount lighting, and fresh paint from top to bottom. The layout feels more like a bungalow than a condo, with spacious rooms, large windows, and two full-sized walk-out balconies that bring in an abundance of natural light. Living room stretches nearly 32 feet in length and opens directly to one of the private balconies, and a separate family room that can be used as a home office, den, or bedroom that leads to the second balcony. The spacious kitchen has been renovated with new shaker-style cabinetry, combined with a dining area perfect for hosting family dinners. The primary bedroom includes a massive walk-in closet and a private 3-piece ensuite bathroom. The second bedroom is generously sized with a full closet and is adjacent to the second full 4-piece bathroom located in the hallway. Additional features include a spacious in-suite laundry closet, a full-size utility/storage room for all your storage, and new modern handles on all doors for a clean, updated finish. With two full bathrooms, two balconies, and upgrades throughout, this home checks every box for comfort and convenience. Located in a well-managed Tridel building close to transit, parks, shopping, restaurants and 401. This is a rare opportunity to own one of the largest and most flexible layouts in the area. Book your private showing today and experience luxury condo living! (id:57557)
11937 Coventry Hills Way Ne
Calgary, Alberta
Welcome to this fabulous home in the desirable community of Coventry Hills. This home features a great open concepts main floor and plenty of space for entertaining. The kitchen includes a large island with over sized silt granite sink and breakfast bar, stainless steel appliances, raised panel cabinets, custom backsplash. The nook leads onto your large back deck and fenced in yard with back lane. The living room features a cozy corner gas fireplace. Upstairs you will find a huge bonus room, a master suite with walk in closet and 4 pc ensuite incl corner jetted tub and separate shower. 2 more bedrooms and a bath complete the top floor. The lower level is fully finished a spacious recreation room with 2 pc bath. Located within walking distance to schools and just minutes from all major amenities, shopping, dining, and entertainment. Quick access to Deerfoot and Stoney Trail, and surrounded by miles of parks and pathways. New Shingles and sidings 2025. (id:57557)
7716 Eifert Cr Nw
Edmonton, Alberta
Exceptional family living in the heart of Edgemont! This bright and beautifully maintained 3-bedroom, 2.5-bath home is ideally located on a quiet crescent, just steps from scenic walking trails that connect to Edmonton’s River Valley path system. Natural light fills the home throughout the day, creating a warm and welcoming atmosphere. Perfect for growing families, this home is within walking distance to the future K–9 school and close to everyday amenities, including grocery stores, cafes, and professional services. West Edmonton Mall is just a short drive away, and quick access to Anthony Henday Drive makes commuting easy. Edgemont is one of West Edmonton’s most desirable newer communities—offering the perfect blend of nature and urban convenience. This home has been immaculately cared for, with freshly cleaned windows that make it feel sparkling and refreshed. Don't miss this fantastic opportunity to call Edgemont home! (id:57557)
28 3rd Avenue Ne
Swift Current, Saskatchewan
Welcome to 28th 3rd Ave. NE, a stunning property in a prime location, just steps from downtown, a short block to the Great Plains College, and near scenic parks and walking paths. Step inside to find a BRAND-NEW kitchen connected to a cozy window filled breakfast nook with patio doors to a deck in the backyard, and with a butler's pantry with motion-activated lighting and two plug-ins for spare refrigerator/freezer and workstation. Leading off the kitchen is a den, and a bedroom with a walk-in closet. This level also includes a formal dining area, an oversized living room, a cozy front 4-season sunroom, and a three-piece bath/laundry room. The second level features three bedrooms, one of which has a front balcony and connects to the main bathroom via a Jack and Jill door. The primary suite at the rear boasts its own private balcony, 3 closets including a spacious motion activated lighting walk-in closet, and a fully renovated en suite. The third bedroom has its own walk-in closet with motion activated lighting. The open basement offers development potential with plumbing access for a washroom, space for 2-3 additional bedrooms, suite code basement windows, and a separate outdoor access. This newly renovated home features multiple storage rooms, a new forced air furnace, on demand hot water tank, new central air, and updated electrical service. The home has been gutted to the studs and fully refurbished including but not limited to a new metal roof, insulation upgrades, over-sized new windows, new exterior balconies and deck, sidewalks, newly painted walls, trim and doors, new LVP flooring/carpet, and complete renovations to the electrical and plumbing systems. Insulation upgrades enhance energy efficiency. In the backyard there is a 30AMP plug-in for RV use, which can be upgraded to a 50AMP for EV charging. Call today for more information! (id:57557)
614 Beechmont Court
Saskatoon, Saskatchewan
Welcome to Beechmont Ct in beautiful Briarwood. This 1702 sq ft two storey split home was built in 2003 by D&S Homes and is still enjoyed by the original owner. The main floor is expansive with a large open living room off the front door that spans the depth of the house and features a natural gas fireplace. Bright and spacious, this design offers a large dining area and kitchen with double corner windows, ample cabinets and counter space along with a walk-in pantry. The second floor has two secondary bedrooms, laundry room, four-piece main bath and a large primary bedroom with a five-piece ensuite, walk-in closet and a view of the huge backyard. In the basement you'll find a huge family room with a wet bar two additional bedrooms and another full bath. The location couldn't be better at the back of the Cul de Sac with a wedge shaped lot, this yard offers great space for the family to play and enjoy. the summer days. Call today for your private showing. (id:57557)
503 - 716 Kingston Road
Toronto, Ontario
This beautifully upgraded penthouse condo offers 2 spacious bedrooms and a modern bathroom, providing the perfect space for comfortable living. The cozy fireplace adds warmth and charm, while large windows flood the unit with natural light. The building is meticulously maintained, offering peace of mind, with included parking and a spacious locker for extra storage.Located in a vibrant neighbourhood with excellent amenities, parks, shopping, and transit nearby, this unit combines convenience and lifestyle. Everything has been thoughtfully updated, making it move-in ready. Whether you're relaxing or entertaining, this well-sized condo provides the perfect setting. Dont miss out on this fantastic opportunity schedule your viewing today and make this incredible unit yours! (id:57557)
62014 Township Road 37-0a
Rural Clearwater County, Alberta
Newly subdivided private 5 acre lot, located between Caroline and Rocky, property consists of a nicely treed (spruce) area where an old home-site existed. The parcel has power, drilled well, gas and phone line. Buyer will need to put in a sewer system. The Seller has perimeter fenced the property. This property is situated minutes away from the Clearwater River and the Caroline Golf Course plus easy access to the west country & Burn Stick Lake. This acreage is a great spot to build and have some critters or build a cabin for a get-away place. The pump house stays. GST is applicable. (id:57557)
7820 Squilax-Anglemont Road
Anglemont, British Columbia
Indulge in the charm of this 2377sq.ft. country cottage style lakefront home nestled on a beautifully landscaped 0.37 acre flat lot. The upstairs features a huge open concept kitchen and dining room with a propane fireplace. The living room leads out to a large covered sundeck. There are also 2 bedrooms, 2 full bathrooms and a laundry room completing the upstairs. Downstairs you'll be greeted by another large family room that leads out to a covered patio, an expansive primary bedroom with another propane fireplace, a walk-in closet, another full bathroom, a sitting room, a large storage room, a cold storage room, a utility room, and even an indoor workshop area. Meander down the lush landscaped path to the cutest 1-bedroom, 1-bath beachfront guest cabin, complete with its own private covered sundeck overlooking the lake. Enjoy roasting marshmallows at the beachside fire pit area while gazing up at the stars. Relish in the convenience of owning your own dock and 2 buoys so you can go boating, swimming, paddleboarding or kayaking to your heart's content! There is ample parking for 8 vehicles or an RV/boat trailer, and the detached double garage and garden shed will be handy to keep all your toys in. Enjoy living in the country but with many city amenities located right here in the North Shuswap like grocery stores, gas stations, hardware store, pharmacy, post office, elementary school (Pre-K to 8), restaurants, and local events to keep you entertained all year long. (id:57557)
100 Corner Glen Road Ne
Calgary, Alberta
Welcome to Cornerstone ,a vibrant, convenient and well connected community in NE with fully upgraded custom dream home in the featuring 5 spacious bedrooms and 3 bathrooms.as you enter will be captivated by the modern upgrades and thoughtfully designed floor plan crafted by professionals ..On arrival at main floor boasts family area with modern fixtures along with upgraded kitchen equipped with executive appliances ,built in microwave and a stunning hood fan , main floor bedroom and full washroom. The large island is perfect for entertaining ,complemented by upgraded cabinets. upstairs, you will find spacious and custom built 4 additional bedrooms and decent sized bonus room including three generous sized bedrooms and master en-suite with luxurious bathroom and walk-in-closet. Additional highlights include oversized windows throughout ,a separate basement entry and unfinished basement for your future imaginations. .This all-in-one dream homes comes with a well connected and strategically located community of cornerstone ,where shopping ,major roadways .book ,airport and public transport is just a stone throw away. Agent interest .Book for showing today (id:57557)
1 9077 150 Street
Surrey, British Columbia
Discover this admiring and expansive end-unit townhome in Crystal Living. Situated on a quiet street this beautiful 4 bedrooms, 4 bathrooms unit offers abundance of natural light, airy living space & tranquil views of greenery. Mindfully designed, this three-level townhome maximizes privacy & convenience by spreading 3 bedrooms and 2 full bathrooms in upper floor and a guest bedroom with separate bathroom in the lower level. Hardwood floors throughout the living area & a chef kitchen with stainless steal appliances, granite countertops & plenty of storage are some of the features. Filled with love and care the unit has been upgraded with new laminate flooring throughout the stairs, fresh paint and new light fixtures. Double car garage & plenty street parking. OH: Saturday June 28, 2-4 PM (id:57557)
35477 Sandy Hill Road
Abbotsford, British Columbia
Beautifully updated and move in ready, this stunning 5 bed 3 bath home is located in the sought after Sandyhill neighbourhood. The upper level offers 3 spacious bedrooms and a stylish open concept kitchen with gas stove, stainless steel appliances and two patios for outdoor enjoyment. The lower level features a bright modern 2 bedroom suite with its own entrance, perfect for extended family or rental income. Enjoy excellent curb appeal with fresh landscaping, a large driveway with RV parking (30 amp service), and a private backyard oasis with a putting green and a large deck ideal for entertaining. Renovations include kitchens, bathrooms, flooring, windows, roof and furnace. Close to schools, shopping and transit. Contact us today to book your private showing. (id:57557)
1111 Frost Road Unit# 215
Kelowna, British Columbia
Ascent - Brand New Condos in Kelowna's Upper Mission. Discover Kelowna's best-selling, best-value condos where size matters, and you get more of it. #215 is a brand new, move-in ready 1114-sqft, 3-Bedroom, 2-Bathroom, Pinot home in Bravo at Ascent in Kelowna’s Upper Mission, a sought after neighbourhood for families, professionals and retirees. Best value & spacious studio, one, two and three bedroom condos in Kelowna, across the street from Mission Village at the Ponds. Walk to shops, cafes and services; hiking and biking trails; schools and more. Plus enjoy the community clubhouse with a gym, games area, community kitchen and plenty of seating space to relax or entertain. Benefits of buying new include: *Contemporary, stylish interiors. *New home warranty (Ascent offers double the industry standard!). *Eligible for Property Transfer Tax Exemption* (save up to approx. $12,298 on this home). *Plus new gov’t GST Rebate for first time home buyers (save up to approx. $35,745 on this home)* (*conditions apply). Ascent is Kelowna’s best-selling condo community, and for good reason. Don’t miss this opportunity. Visit the showhome Thursday to Sunday from 12-3pm or by appointment. Pictures may be of a similar home in the community, some features may vary. (id:57557)
1111 Frost Road Unit# 302
Kelowna, British Columbia
Ascent - Brand New Condos in Kelowna's Upper Mission. Discover Kelowna's best-selling, best-value condos where size matters, and you get more of it. #302 is a brand new, move-in ready 1010-sqft, 2-Bedroom, 2-Bathroom, Merlot home in Bravo at Ascent in Kelowna’s Upper Mission, a sought after neighbourhood for families, professionals and retirees. Best value & spacious studio, one, two and three bedroom condos in Kelowna, across the street from Mission Village at the Ponds. Walk to shops, cafes and services; hiking and biking trails; schools and more. Plus enjoy the community clubhouse with a gym, games area, community kitchen and plenty of seating space to relax or entertain. Benefits of buying new include: *Contemporary, stylish interiors. *New home warranty (Ascent offers double the industry standard!). *Eligible for Property Transfer Tax Exemption* (save up to approx. $9,398 on this home). *Plus new gov’t GST Rebate for first time home buyers (save up to approx. $28,495 on this home)* (*conditions apply). Ascent is Kelowna’s best-selling condo community, and for good reason. Don’t miss this opportunity. Visit the showhome Thursday to Sunday from 12-3pm or by appointment. Pictures may be of a similar home in the community, some features may vary. (id:57557)
1111 Frost Road Unit# 316
Kelowna, British Columbia
Ascent - Brand New Condos in Kelowna's Upper Mission. Discover Kelowna's best-selling, best-value condos where size matters, and you get more of it. #316 is a brand new, move-in ready 1010-sqft, 2-Bedroom, 2-Bathroom, Merlot home in Bravo at Ascent in Kelowna’s Upper Mission, a sought after neighbourhood for families, professionals and retirees. Best value & spacious studio, one, two and three bedroom condos in Kelowna, across the street from Mission Village at the Ponds. Walk to shops, cafes and services; hiking and biking trails; schools and more. Plus enjoy the community clubhouse with a gym, games area, community kitchen and plenty of seating space to relax or entertain. Benefits of buying new include: *Contemporary, stylish interiors. *New home warranty (Ascent offers double the industry standard!). *Eligible for Property Transfer Tax Exemption* (save up to approx. $10,198 on this home). *Plus new gov’t GST Rebate for first time home buyers (save up to approx. $30,495 on this home)* (*conditions apply). Ascent is Kelowna’s best-selling condo community, and for good reason. Don’t miss this opportunity. Visit the showhome Thursday to Sunday from 12-3pm or by appointment. Pictures may be of a similar home in the community, some features may vary. (id:57557)
1111 Frost Road Unit# 216
Kelowna, British Columbia
Ascent - Brand New Condos in Kelowna's Upper Mission. Discover Kelowna's best-selling, best-value condos where size matters, and you get more of it. #216 is a brand new, move-in ready 1018-sqft, 2-Bedroom, 2-Bathroom, Merlot home in Bravo at Ascent in Kelowna’s Upper Mission, a sought after neighbourhood for families, professionals and retirees. Best value & spacious studio, one, two and three bedroom condos in Kelowna, across the street from Mission Village at the Ponds. Walk to shops, cafes and services; hiking and biking trails; schools and more. Plus enjoy the community clubhouse with a gym, games area, community kitchen and plenty of seating space to relax or entertain. Benefits of buying new include: *Contemporary, stylish interiors. *New home warranty (Ascent offers double the industry standard!). *Eligible for Property Transfer Tax Exemption* (save up to approx. $9,998 on this home). *Plus new gov’t GST Rebate for first time home buyers (save up to approx. $29,995 on this home)* (*conditions apply). Ascent is Kelowna’s best-selling condo community, and for good reason. Don’t miss this opportunity. Visit the showhome Thursday to Sunday from 12-3pm or by appointment. Pictures may be of a similar home in the community, some features may vary. (id:57557)
163 Yoho Drive
Ottawa, Ontario
NEW PRICE!! Welcome to this stunning Holitzner home situated on a prime corner lot in the highly sought-after Bridlewood. Fantastic curb appeal with charming wrought iron fence and impeccably maintained grounds with inground sprinkler system. As you step inside this expansive 3,400 sqft home, you are greeted by a dramatic vaulted ceiling in the front great room, creating an immediate impression of grandeur and openness. The front of the home features a convenient office with large windows that flood the space with natural light, offering an inspiring workspace with open concept window walls that seamlessly connect to the interior. The heart of the home is the large, open-concept kitchen and family room. This inviting space is kept cozy with a natural gas fireplace and brightened by gleaming hardwood floors that run throughout. The kitchen is a chefs delight, offering ample cabinetry and a cozy built-in eat-in area, perfect for intimate family meals. The delightful sunroom that overlooks the backyard, which is truly an oasis. The beautifully landscaped yard and serene water garden inhabited with Koi fish provides a peaceful retreat right at home. The formal dining room exudes elegance with travertine flooring, providing an ideal setting for hosting dinner parties. The second floor is exceptionally spacious, featuring a loft area that overlooks the great room below. This space can easily be converted to an additional bedroom if needed. The primary bedroom is a luxurious haven, complete with two walk-in closets and a lavish 5-piece ensuite. The other bedrooms are also generously sized and filled with natural light. The lower level of the home is partially finished, offering a flex room that can be tailored to your needs, currently used for 2nd office. There is also ample storage and plenty of potential for further finishing. With its gorgeous design, fantastic location, and endless possibilities, this Holitzner home is the perfect blend of elegance and comfort. (id:57557)
26 - 2051 Merchants Gate
Oakville, Ontario
Great location! Well managed Glen Abbey Complex. Spacious 3 bedroom, 2.5 bath end-unit townhouse In the most prestigious community of Glen Abbey. This bright and open family home sits in a quiet enclave of towns facing a wooded greenspace. The main level features a large and sunny eat-in kitchen with ample cabinets and breakfast area. The dining room connects to the open-concept living room with picture windows overlooking the treed yard. The upper level features an open foyer and a large primary bedroom with double closets and a 4-piece ensuite bathroom, plus two additional bedrooms and another full bath. The ground-level basement provides a welcoming family room with a gas fireplace and walkout to the private patio and yard, as well as garage access, storage and a large. Recently Replaced Windows, Air Conditioner, the Garage Door and Engine, Range Hood. Steps to TOP RANK SCHOOL, Walking distance to Heritage Glen Public School / Abbey Park High School / Glen Abbey community center, close to park / trail & Great Hwy Access. (id:57557)
223 20th Street W
Prince Albert, Saskatchewan
History, charm, and thoughtful updates — this home has it all! Located on one of Prince Albert’s most historic streets, 20th Street West, this 2,209 sq ft character home blends craftsmanship from a bygone era with the modern features families love. From the moment you arrive, the home stands apart — with its curved walls, ornate trim work, and decorative light covers, every inch tells a story. Inside, you'll find 5 spacious bedrooms (plus a den!), including 4 upstairs, all with generously sized closets — perfect for growing families or anyone who loves a little (or a lot!) of extra storage. The spacious primary features a walk-in closet and ensuite, and upstairs laundry adds modern convenience to the thoughtfully designed layout. In total, the home includes 4 bathrooms throughout. The heart of the main floor is a beautiful, light-filled kitchen with a unique baker’s counter designed to reduce strain during prep — a true nod to old-world practicality. The bright living and dining rooms are full of character, with rounded corners and gleaming hardwood floors that carry throughout much of the home. The recently renovated basement offers a cozy rec room and a separate den with a fireplace, plus its own 2-piece ensuite — the perfect spot for a guest retreat, home office, or creative studio. Outside, the single detached garage is extra deep and includes a dedicated workspace, ideal for hobbies, storage, or tinkering year-round. Character homes like this don’t come up often — especially ones with updated windows, modern systems, and space to grow. And with its location on a mature, tree-lined street steeped in Prince Albert history, this one is truly something special. (id:57557)
2023 Maple Boulevard
Port Dover, Ontario
With warm lake breezes and breathtaking views in all 4 seasons, this waterfront Bungalow could be your dream come true! At just under 1100 sq ft (1259 sq ft including the unheated 3 Season Sunroom), 2023 Maple Blvd., Port Dover, sits proudly on a .41 acre lot with 89.57 feet of lake frontage. The open concept main floor has 2 Bedrooms and 2 Bathrooms, Laundry and a custom Darbishire Kitchen with quartz countertops and a large island. Professionally landscaped is a meandering stone walkway with gentle access to the beach below, and the bank reinforced by both a steel and concrete breakwall at the bottom. Thoughtfully renovated in 2016, this year-round home had installed: spray foam insulation, new wiring and plumbing, a 125 A panel, drywall, windows, flooring, forced air gas furnace, on demand water heater, and central air roughed in. The charming Can Exel engineered siding is low maintenance with a wood grain look, but without the ongoing painting real wood requires. There is parking for 5 vehicles (and a carport) which will come in handy for guests, as well as the bunkies for sleeping and playing - they are both insulated with hydro - which makes for fun, extended living space any time of the year! You're also just a couple of minutes drive to the the Lighthouse Theatre, boutique shopping, local restaurants, and within a half hour of the many wineries, breweries and unique Norfolk experiences that make this area so special. We can't wait for you to visit! (id:57557)
1021 - 1883 Mcnicoll Avenue
Toronto, Ontario
Recently Upgraded Unit With Five Brand-New Appliances and Quartz Counter Top In Kitchen! Freshly Painted Including Ceiling! Updated LED Lights! Rent Includes All Utilities! Tridel Built Luxury Condo! Very Well Maintained Building! Large One Br Suite Over 600 S.F.! Laminate Floor Throughout! Updated Bathroom With New Vanity, Mirror, and Lights! New Plumbing! Building Has Indoor Pool! Close To Pacific Mall and Supermarket! 2 TTC Routes At Door Step! Community Center & Walking Trail Across The Street! Restaurants On Ground Floor! Very Convenient Living! (id:57557)
7 Spruce Street
South Glengarry, Ontario
Step back in time at this charming and character-filled 4-bedroom home that feels like visiting Grandma and Grandpas house where every room tells a story. Lovingly preserved over the years, this spacious home is bursting with original details that tug at the heartstrings, from the intricate hardwood flooring to the beautifully crafted tin ceilings and the original staircase. The wraparound veranda adds instant curb appeal and invites you to sit and enjoy the slower pace of life.Inside, the layout offers generously sized rooms filled with natural light and warmth. The main bathroom has already been updated, blending modern comfort with the homes nostalgic charm. The detached garage provides additional storage or workshop potential, and the large backyard is perfect for gardening, entertaining, or watching kids play in this safe, quiet neighborhood. While it holds its vintage soul, this home also comes with practical upgrades such as municipal water and sewer, natural gas heating, and a solid, well-maintained structuremaking it both affordable and reliable. Whether you're dreaming of restoring its original beauty or updating it with your own personal touch, this home is a blank canvas rich with history and heart, just waiting for its next chapter. (id:57557)
8140 6 Highway
Lemon Creek, British Columbia
Nestled in the Slocan Valley between Lemon Creek and the village of Slocan, 8140 Highway 6 is one of the valley's hidden gems. Beautifully unique and immaculately kept, this home will provide its new owners with many years of minimal maintenance while spending their time in the four seasons greenhouse. This greenhouse is built on a poured concrete foundation and is equipped with running water. Exhaust fans provide cooling for those hot summer months while a wood burning stove and baseboard heaters maintain a comfortable temperature during the winter months. The two large wooden sheds, one with a loft, provide ample space for storage. Discover the hidden grape arbour and reclaim it from mother nature and as you walk the property seeing the breathtaking views, feeding the friendly chipmunks that take peanuts right out of your hand, you will finally realize that you have found your Zen. This charming 2-bedroom, 2-bathroom home is full of character and warmth. Featuring a cozy wood stove, it offers a welcoming atmosphere perfect for relaxing. The large master bedroom boasts a stylish barn door and en suite bathroom, providing a private retreat. The well-maintained kitchen includes sleek stainless steel appliances and a cute coffee bar, making it perfect for morning routines. This home has been lovingly cared for and is ready for its new owners to move right in. (id:57557)
920 Superior Street
Lasalle, Ontario
Welcome to 920 Superior – a beautifully maintained raised ranch nestled on a quiet cul-de-sac in sought-after LaSalle. This spacious home features 4 bedrooms, 2 full bathrooms, and two cozy fireplaces, offering the perfect blend of comfort and functionality. A finished basement with lots of space for the growing family. Step outside onto the low-maintenance vinyl deck and admire the peaceful surroundings – this home truly feels like a private oasis, while still being just minutes from everything Windsor-Essex has to offer. Enjoy the oversized 2 car garage with inside entry. Numerous updates, including all windows, roof, furnace, and AC. Whether you're entertaining or relaxing, this home delivers the ideal setting for both. Don’t miss your chance to own this perfect balance of convenience and tranquility. (id:57557)


