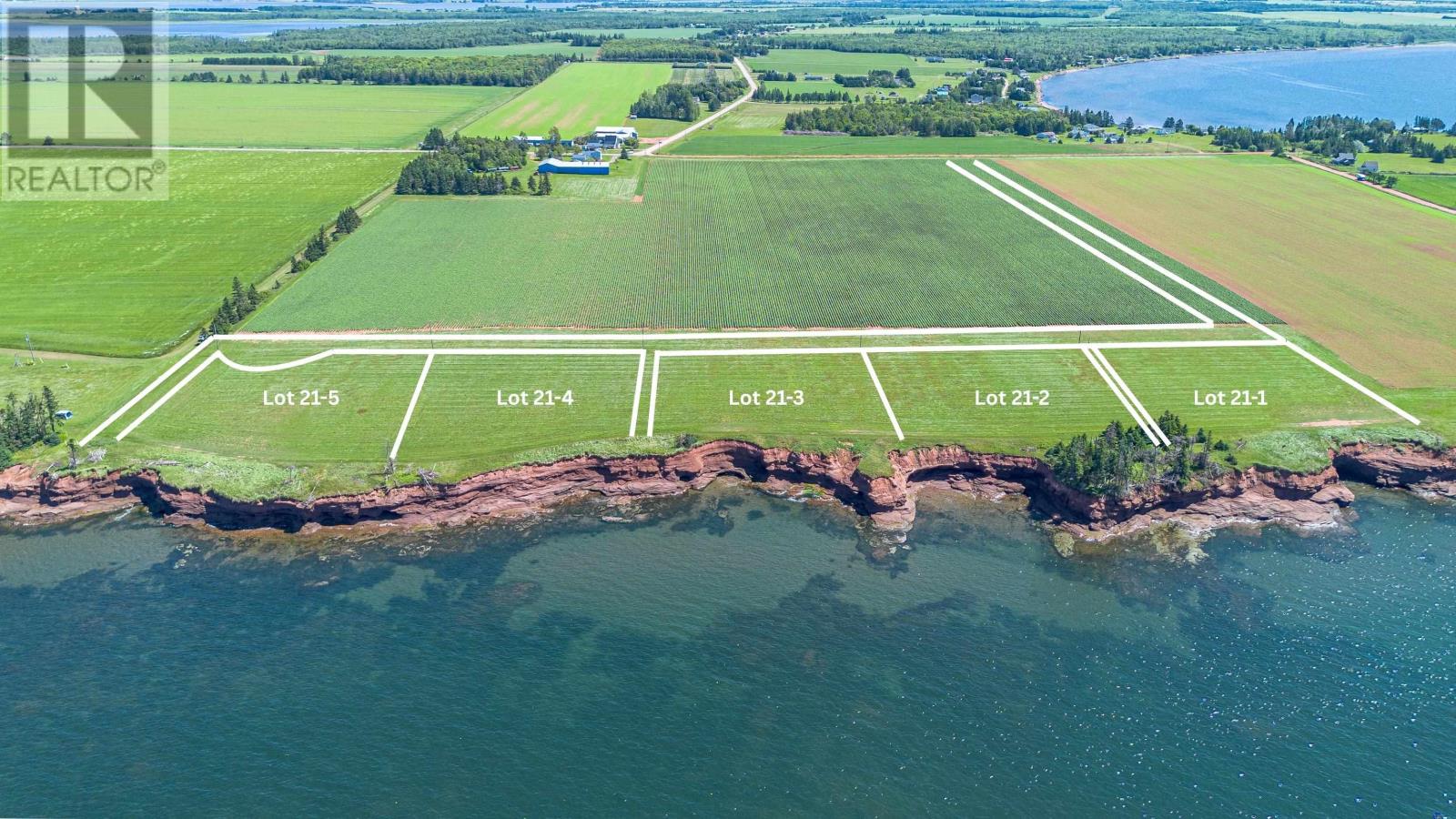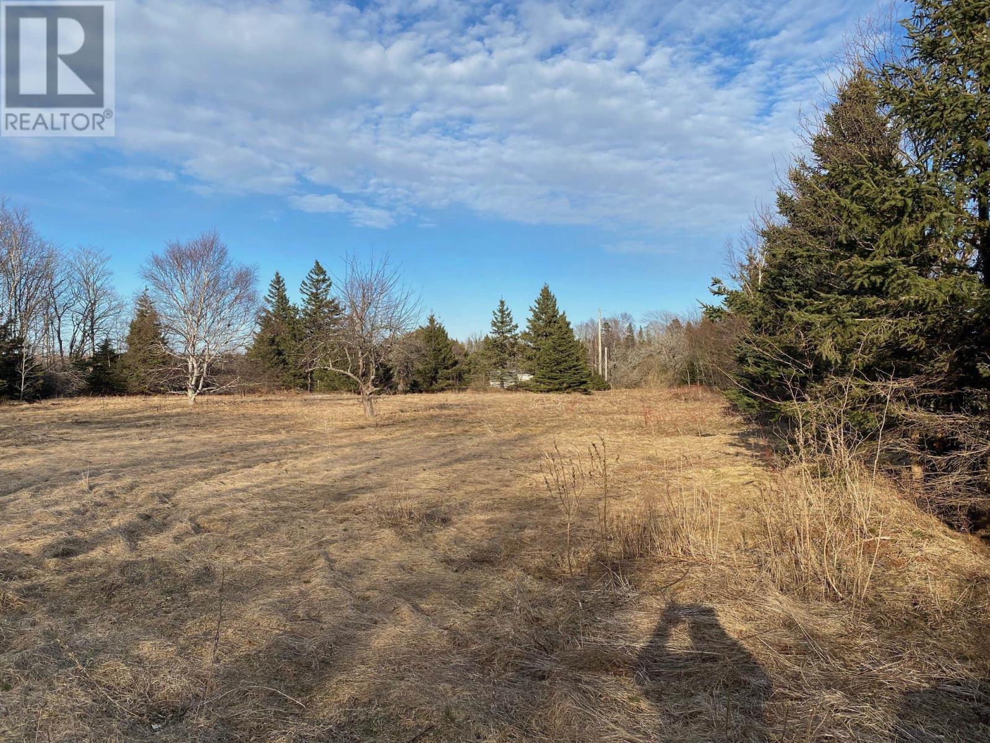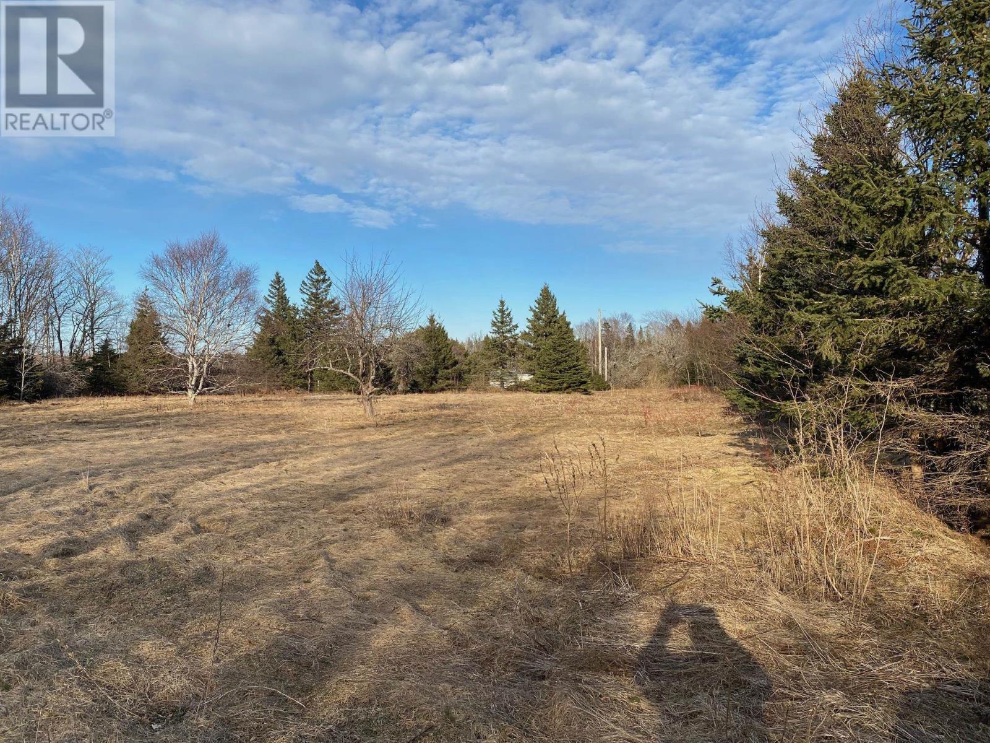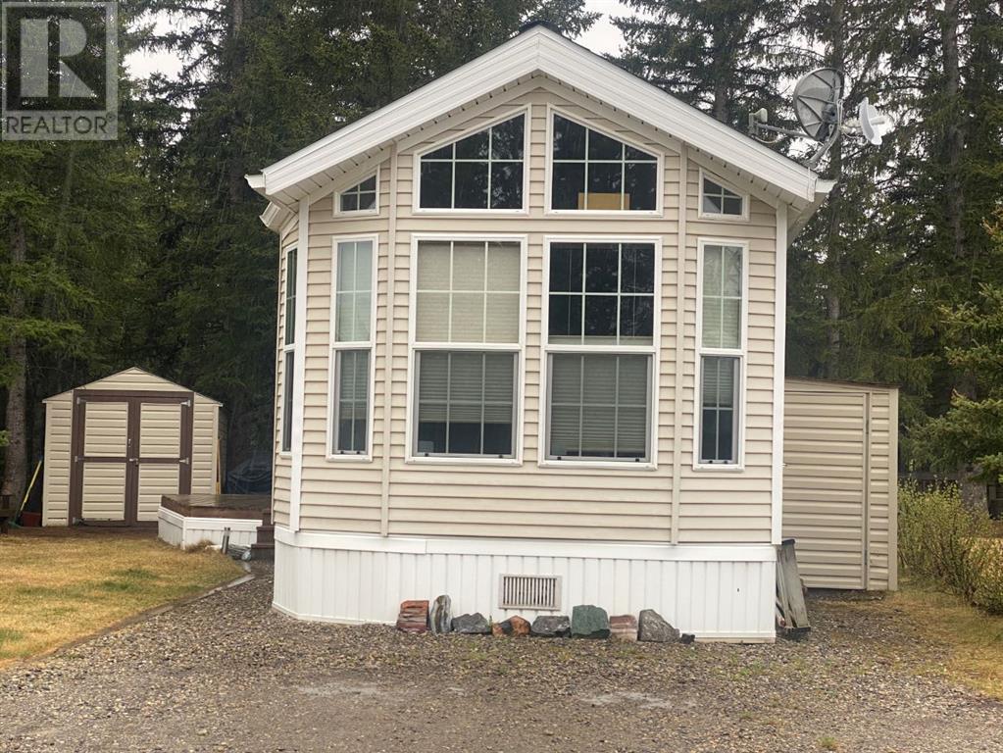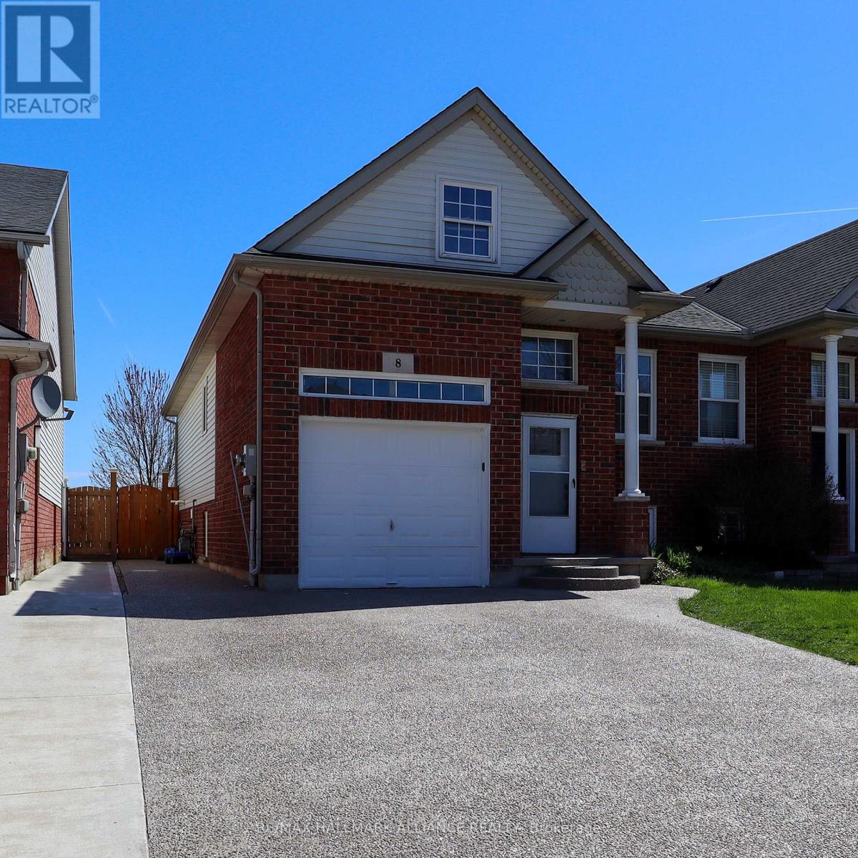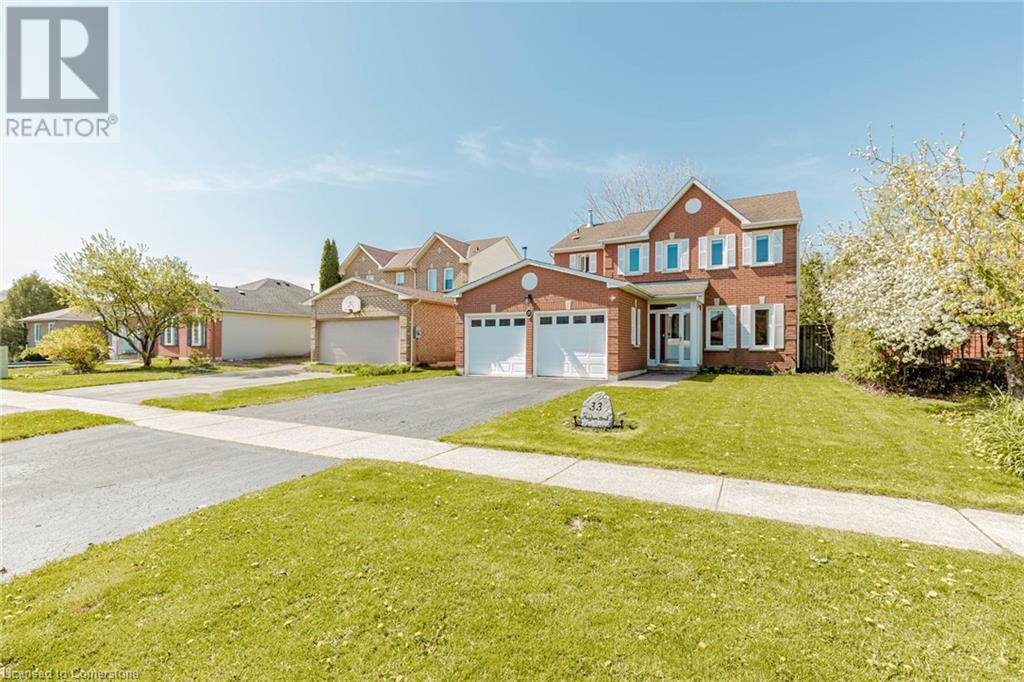Lot 21-5 Piper Drive
Bedeque And Area, Prince Edward Island
Looking for a piece of PEI paradise? Beautiful waterfront lot(s) available on Piper Drive in the picturesque area of Fernwood- overlooking the stunning Northumberland Strait! This lot is a 3 season area but does have the potential to be used year round. What is on your bucket list? Overlooking the water, spectacular sunsets, swimming/ kayaking, strolling on a private beach, listening to the sound of the ocean, tranquility-this could be the place for you! The lot is cleared, surveyed, perc tested, and ready for your dream home or summer getaway! Located just 10 minutes to Chelton Provincial Beach/Park, 50 minutes from Historic Charlottetown/ Charlottetown Airport, 15 minutes from the conveniences of Summerside and minutes to the Confederation Bridge. Do not miss out on this breathtaking lot! Please Note: Tax and Assessment values listed are for the entire parcel. (id:57557)
19 2-5 Combrincks Lane
Pleasant Valley, Prince Edward Island
*EXISTING WELL & SEPTIC* Imagine waking up to the quiet hum of the countryside, the morning sun rising over your garden, and the gentle sounds of chickens clucking in the coop. These four exceptional, surveyed and PERC-tested lots - just under 1 acre each - offer the perfect canvas to create your very own mini farm in the heart of Prince Edward Island. Whether you're dreaming of keeping horses, growing your own vegetables, or raising hens for fresh eggs, the space and layout of these lots offer endless rural possibilities. Just 8 minutes from Hunter River and within a 30-minute drive to both Summerside and Charlottetown, you'll enjoy the charm of country living without sacrificing access to town conveniences. One of the lots already features a well and septic system - an excellent head start on your homestead vision. Purchase one lot and build a cozy home with a barn and garden, or buy all four and expand your ambitions with paddocks, greenhouses, or even a roadside farmstand. If purchased together, the private road is included, granting you increased acreage, added privacy, and control for your agricultural haven. This is more than land - it's the beginning of your next chapter in PEI's picturesque countryside. (id:57557)
Lot 1 Mount Tryon Road
Mount Tryon, Prince Edward Island
Introducing this charming .34 acre Lot nestled in Mount Tryon, Conveniently located on Mount Tryon Road, just off Hwy #1 Trans Canada Hwy, it offers easy access to nearby amenities, including the Handpie Company, and is within reach of Summerside, Crapaud, Kensington, and neighbouring towns. Whether you're considering a new residence, prefab, cottage, or mini-home, this location provides an ideal setting for your dream abode. Don't miss out on this fantastic opportunity ? priced to sell. Please note: Tax and Assessment values are pending determination. (id:57557)
Lot 2 Mount Tryon Road
Mount Tryon, Prince Edward Island
Introducing this charming .34 acre Lot nestled in Mount Tryon, Conveniently located on Mount Tryon Road, just off Hwy #1 Trans Canada Hwy, it offers easy access to nearby amenities, including the Handpie Company, and is within reach of Summerside, Crapaud, Kensington, and neighbouring towns. Whether you're considering a new residence, prefab, cottage, or mini-home, this location provides an ideal setting for your dream abode. Don't miss out on this fantastic opportunity ? priced to sell. Please note: Tax and Assessment values are pending determination. (id:57557)
2605 Binbrook Road Unit# 307
Binbrook, Ontario
Welcome to The Manse in Binbrook. This gorgeous 2 bedroom unit on the 3rd floor has been meticulously maintained. Approx. 9ft high ceilings and lots of large windows gives a bright open feel. Upgrades include: Built in custom closet organizers, $3000 upgrades in appliances, Whirlpool Fridge, Stove, Microwave, Range and Dishwasher (2021). LG Stackable washer and dryer in suite. Kitchen also features an upgraded built-in wine rack and wine glass cabinet, cupboard valence and under cabinet lights (2021). Neutral tile backsplash and breakfast bar seating area. There is room for a dining table in the open concept living area. Private outdoor balcony approx. 8' X 9'. Storage locker is conveniently located just down the hall on the same floor as the unit. Extra room on the first floor for bike storage. One designated parking spot and plenty of visitor parking and street parking available. Close to shopping, restaurants, gyms, parks, library and more! Highway access for commuters. Look no further if a low maintenance life is your thing! Close the door behind you and travel with no worries. (id:57557)
39, 421057 Range Road 284
Rural Ponoka County, Alberta
LAKE VIEW beside Gull Lake, One of top Calgary and Edmonton get a ways . This 1.32 acre lot is on pavement & under $ 100,000.00 is bargain price for a quick sale.. You can build on it yourself or have any number of top builders in the area build your dream come true. Own it and build whenever you would like, no time restriction. County of Ponoka is one of the easiest counties to work with. This opportunity is only 2 hours from Calgary, 1 -1/2 hours from Edmonton, 30 minutes from Red Deer, and only 10 minutes to the village of Gull Lake.. This piece of paradise is an easy bike ride to the lake shore. (id:57557)
7918 23 Avenue
Coleman, Alberta
Welcom to this two bedroom home on a corner lot in upper Coleman. A short drive to all outdoor activities. This solid home features an open concept livingroom and kitchen. Large back porch with tons of closet space, which leads you to the sunroom with garden doors to the back yard . Also features main floor laundry. There is another sun room in the front of the house, with windows flanking the width of the room, room size is included in RMS measurement. Easy access to the basement for more storage and the possibility to move the washer and dryer to the basement. The yard is landscaped and fenced, double gate for off street parking. This property is a few blocks from childrens park and tennis court. A must see if your in this market. (id:57557)
48, 32379 Range Road 55
Rural Mountain View County, Alberta
Set up for year round enjoyment!!! Your Private Escape in Coyote Creek Golf & RV Resort! Tucked away in the highly sought-after Coyote Creek Golf & RV Resort, this stunning recreational property offers the perfect blend of privacy, nature, and adventure. With no neighbors behind, this secluded treed lot backs onto a ravine and the breathtaking Coyote Creek Golf Course, making it an absolute gem for golf lovers and outdoor enthusiasts alike. The 2006 Park Model is designed for comfort, featuring a bright and open layout with new flooring, patio doors, and a spacious kitchen equipped with a stove, overhead microwave, fridge, and dishwasher. The cozy bedroom overlooks the peaceful ravine and offers built-in cabinets, dressers, and plenty of closet space. A step-in shower in the bathroom adds convenience, while a full-size furnace and laundry hookups make extended stays effortless.One of the best features of this property is its year-round capability! Fully set up for winter camping with a water cistern and sewage holding tank, this retreat is ready to be enjoyed in any season. A charming firepit area sits just a few steps down into the ravine, offering the perfect place to unwind under the stars. The garden shed provides extra storage, and the roof was reshingled in 2013 for added peace of mind.Beyond your private oasis, adventure awaits! The Red Deer River is just minutes away for fishing, tubing, and outdoor fun, while the town of Sundre is only a short drive for shopping, dining, and local amenities. And of course, with one of Alberta’s premier 18-hole golf courses right outside your door, teeing off is a breeze!.Whether you’re looking for a weekend escape, a summer retreat, or even a cozy winter getaway, this is the perfect place to relax, recharge, and enjoy the best of Alberta’s great outdoors. Opportunities like this don’t come often— book a private viewing and start enjoying your spare time! (id:57557)
8 Mcbride Drive
St. Catharines, Ontario
Located on a quiet street in the highly sought-after Vansickle area, this 3+2 bedroom, 2-bath semi-detached home offers incredible value. The main floor features a spacious living room and an open kitchen/dining area with sliding doors leading to a large deck perfect for entertaining or relaxing. The primary bedroom includes ensuite privileges for added convenience. Features Double Granite Driveway, That goes along to the back gate. Downstairs, a generous rec room expands your living space, making the home feel even larger than expected. But the true highlight? The backyard backs directly onto a beautiful city park, offering stunning views and direct access giving you the peaceful feel of country living right in the heart of the city. Includes extra storage under the deck. Don't miss out on this gem its the perfect combination of location, space, and price! (id:57557)
33 Meaghan Street
Waterdown, Ontario
Welcome to this beautifully maintained 4-bedroom, 3-bath brick home in highly desirable Waterdown West! Located on a quiet, family-friendly street, this spacious home features formal living/dining rooms, a bright kitchen with stainless steel appliances and eat-in area, and a cozy family room with a gas fireplace. Large windows overlook the private backyard with an in-ground pool and hot tub perfect for summer entertaining! Upstairs you'll find four generous bedrooms, including a primary suite with space for a sitting area or home office. Additional features include a double garage with inside access, a combined laundry/mudroom with side entrance, and plenty of natural light throughout. A fantastic opportunity in a great neighbourhood! (id:57557)
1227 Ramara Road 47 Road
Ramara, Ontario
Nestled on a private stretch of Ramara Road, this beautifully updated 3-bedroom, 4-season bungalow offers the perfect blend of classic charm and modern convenience, all just a short walk to public parks on Lake Simcoe, where you can enjoy swimming, nearby boat launches, and breathtaking sunsets. The bright, open living area flows seamlessly into a spacious eat-in kitchen featuring stainless steel appliances, ample cabinetry, and a recently opened wall that enhances the open-concept design. A standout feature is the expansive sunroom, doubled in size in 2022, complete with cedar ceilings, pot lights, an electric fireplace on its own breaker, and spectacular lake views, perfect for watching sunsets or relaxing with a book. Step out onto the deck to soak in the tranquil surroundings with Lake Simcoe just moments away. The primary bedroom includes a walk-in closet, while two additional bedrooms and a well-appointed 4-piece bath offer plenty of space for family or guests. Recent upgrades include newer windows throughout (9 total), two new back sliders, and dual crawl space access, including one beneath the sunroom for easy furnace servicing. The carbon-filtered water system features above-ground shut-off valves, and a 2021 A/C unit ensures comfort during warmer months. The insulated garage has been upgraded with 70-amp service, newer wiring, welder and 20-amp plugs, Roxul insulation, and an electric heater; perfect for hobbies or extra workspace. A lean-to addition on the shed adds extra storage, and steel roofing on the home and outbuildings provides long-lasting durability. Situated on a quiet, community-minded, private road with municipal garbage pickup, this move-in-ready property offers a relaxed country lifestyle close to one of Ontarios most desirable lakes. Enjoy the views, feel the breeze, and make every day feel like a getaway. (id:57557)
351, 7030 Coach Hill Road
Calgary, Alberta
Stunning adult living 18+ COMPLETELY RENOVATED top to bottom 5th floor condo with exceptional workmanship and finishing in the exclusive Odyssey Towers of Coach Hill, with only four units per floor. Enjoy panoramic views from the floor-to-ceiling curved windows in this beautifully appointed 1178sq ft, bright and open floor plan. The condo features a CUSTOM KITCHEN, two bedrooms, an updated bathroom with a walk-in shower, in-suite laundry with a sink, a large in-suite storage room, and a generous-sized balcony. Renovations include a custom kitchen, vanities with quartz throughout, a complete stainless steel appliance package, air conditioning, a stunning feature wall with a built-in electric fireplace, new flooring throughout (luxury vinyl plank, and carpet), a new laundry sink, a wall-to-wall walk-in shower, knockdown textured ceilings throughout, upgraded plumbing and electrical, and much more. There are two parking stalls—one secured underground and a second convenient outdoor stall, as well as ample visitor parking. Amenities include a personalized building manager, a guest suite in each building for overnight guests, a sauna/steam room, a resident's club, beautifully manicured green spaces and gardens, and a very well-managed and maintained complex. Enjoy maintenance-free living in one of Calgary's premier adult living communities! Conveniently located within minutes to the bus stop/direct line to West Side LRT Station, Ambrose University, Rundle College, West Side Rec Center, parks, pathways, restaurants, and less than fifteen minutes to downtown. Quick possession and move-in ready! (id:57557)

