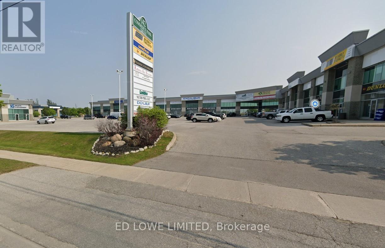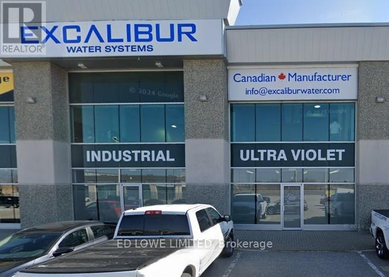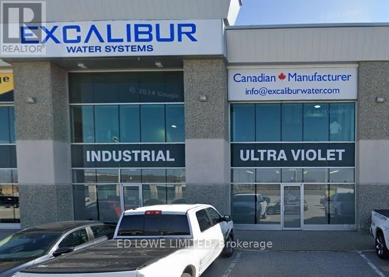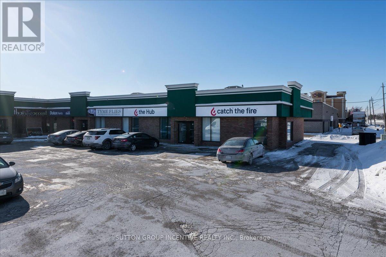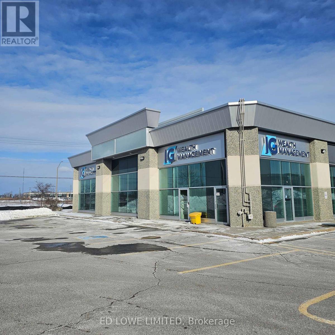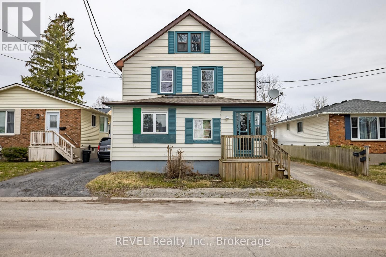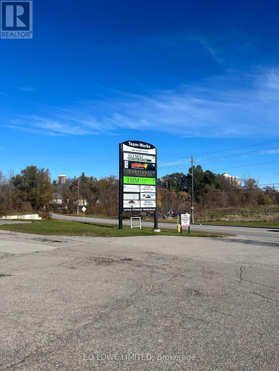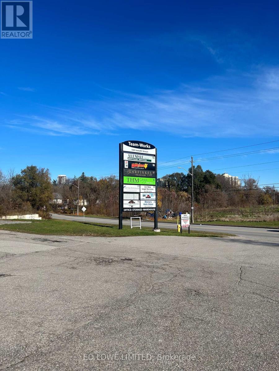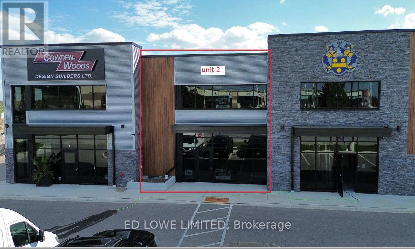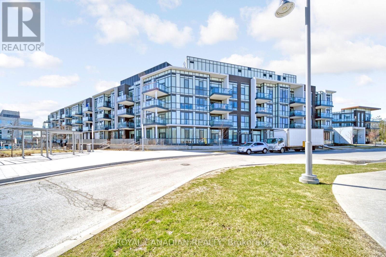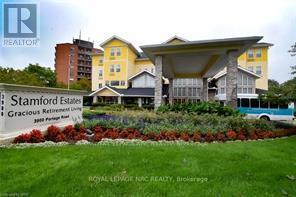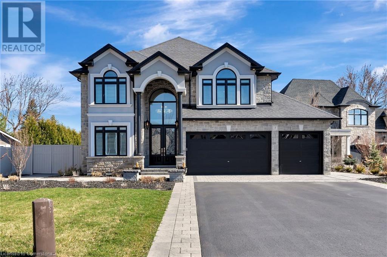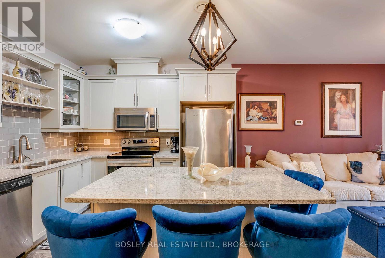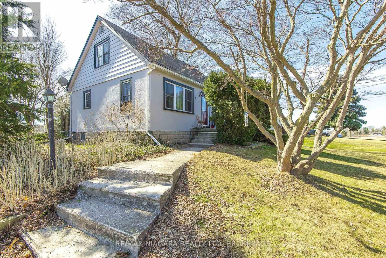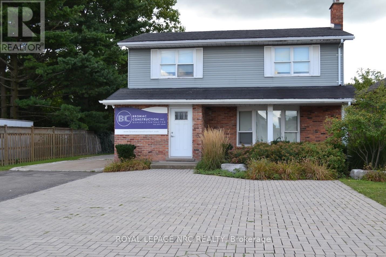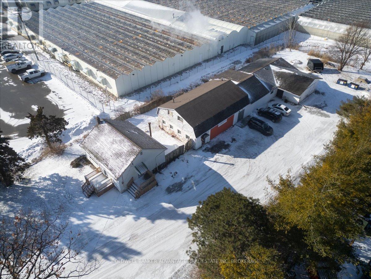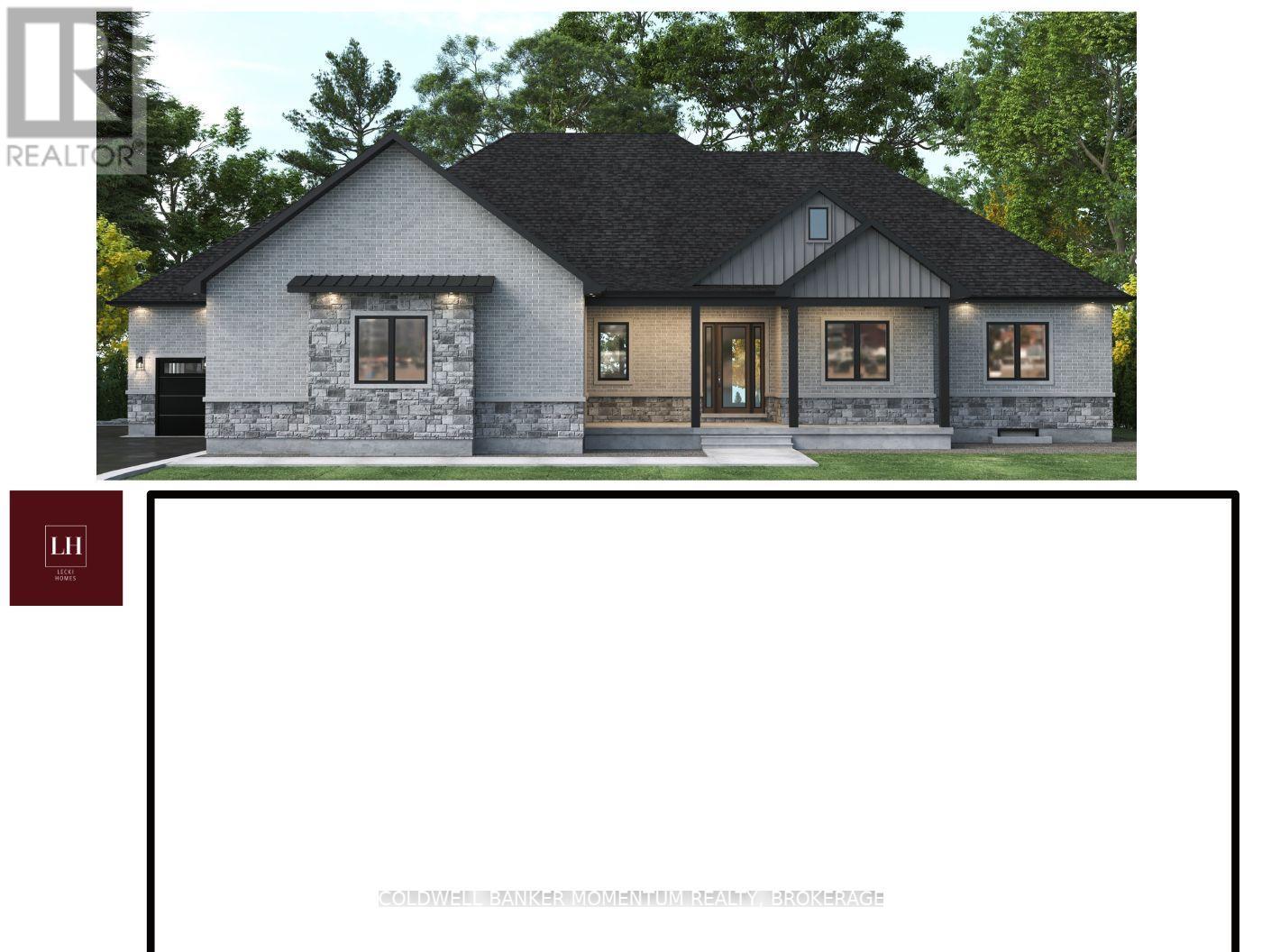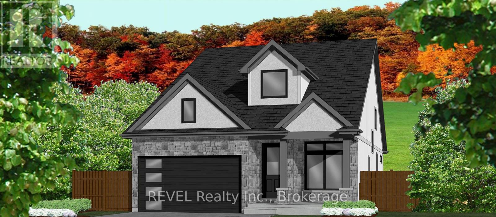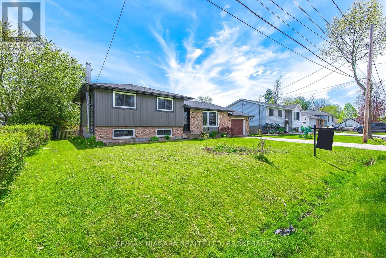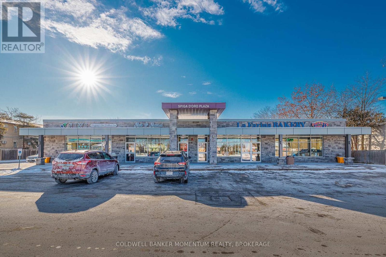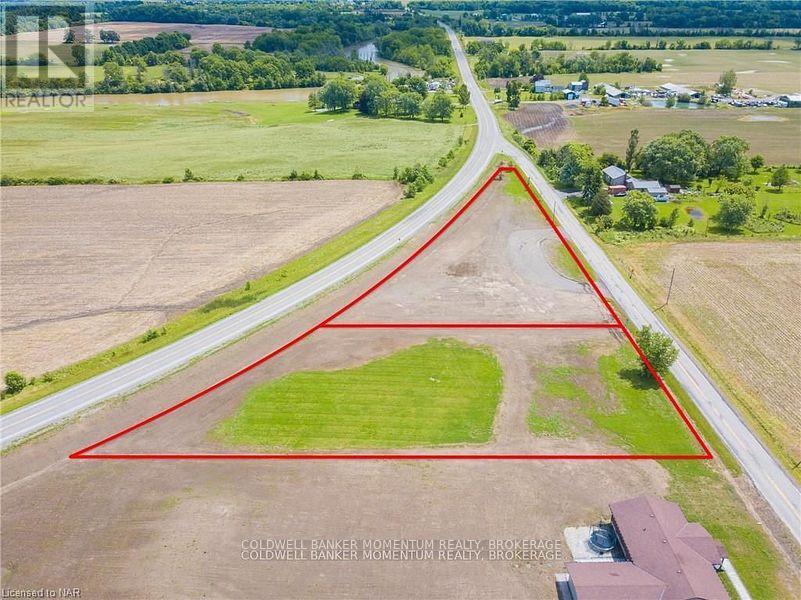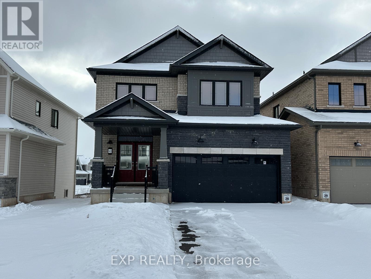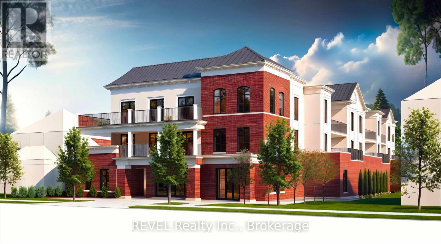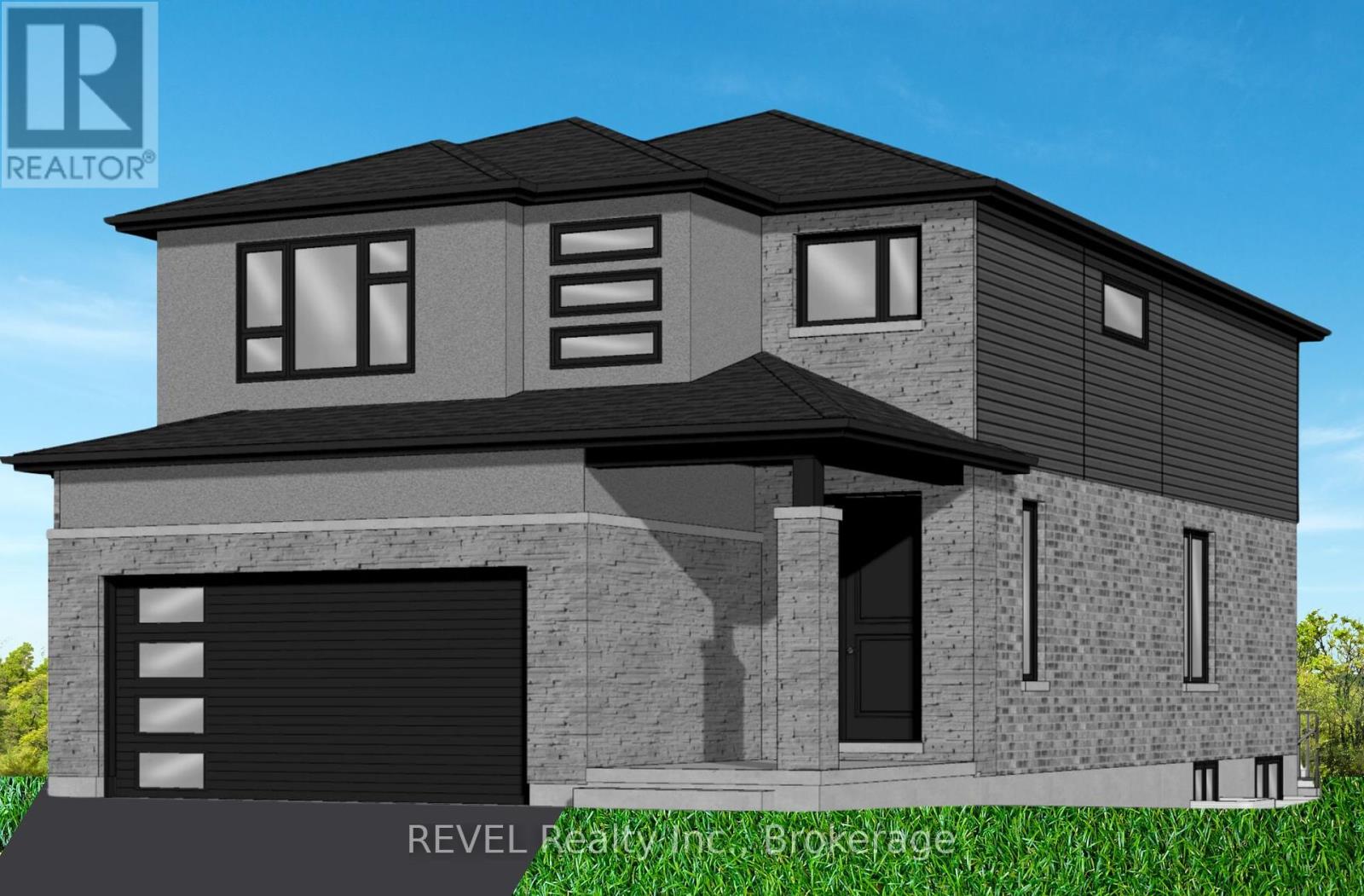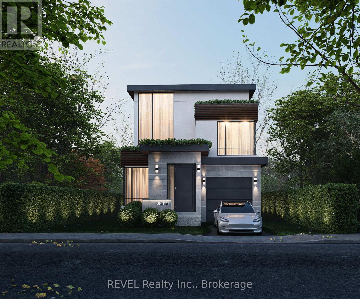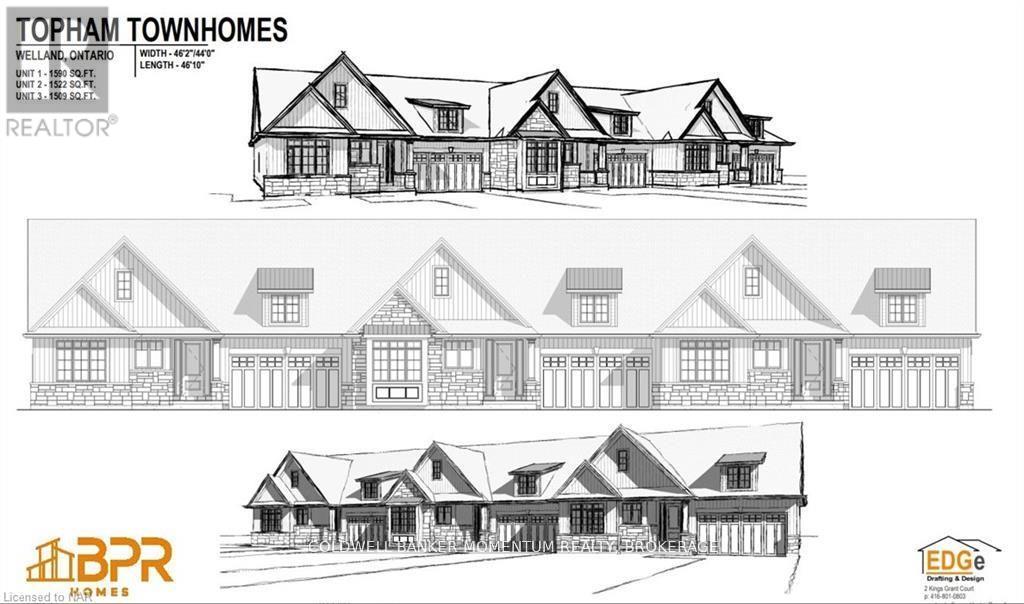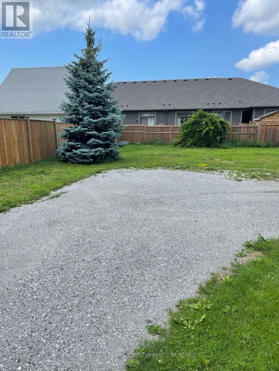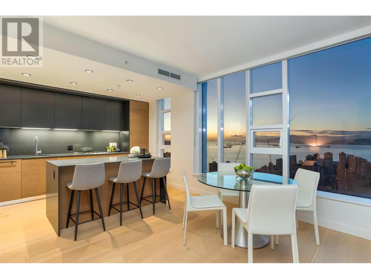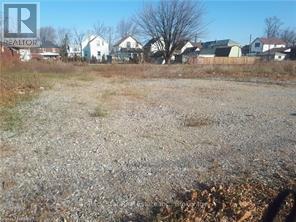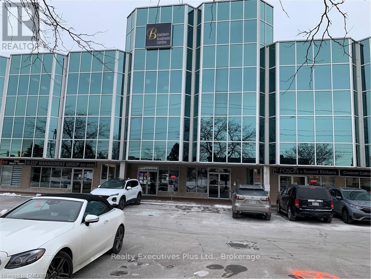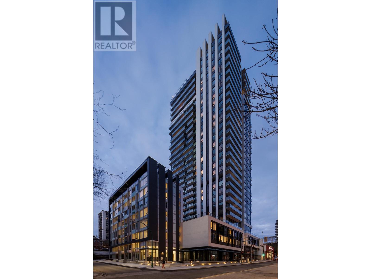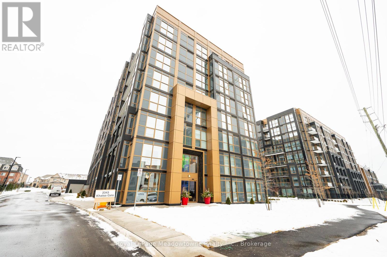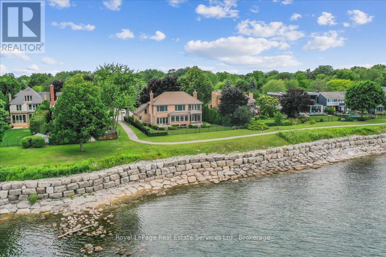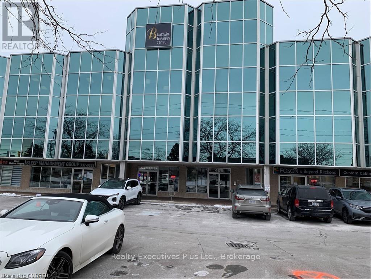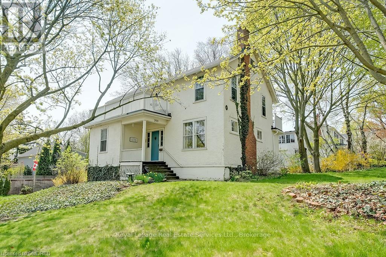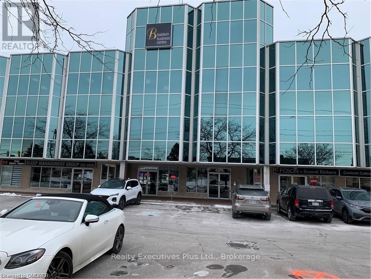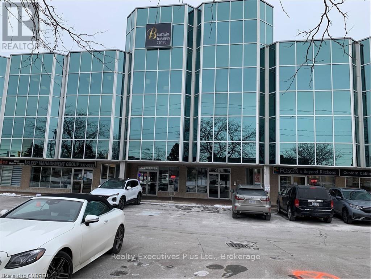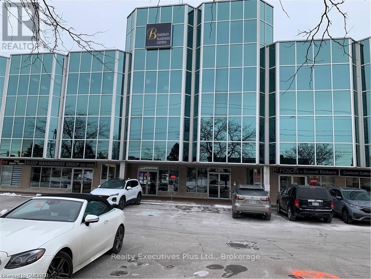Q - 142 Commerce Park Drive
Barrie, Ontario
2592 s.f. of Industrial space available in busy south Barrie. Additional 267 s.f. of mezzanine at no additional charge. Accessible from Veterans Drive & Mapleview Drive. $15.95/s.f./yr & tmi $5.45/s.f./yr + Hst and utilities. Yearly escalations. (id:57557)
P - 142 Commerce Park Drive
Barrie, Ontario
2592 s.f. of Industrial space available in busy south Barrie. Accessible from Veterans Drive & Mapleview Drive. Unit has additional 267 s.f. of mezzanine at no additional cost. $15.95/s.f./yr & Tmi $5.45/s.f./yr + Hst and utilities. Yearly escalations. (id:57557)
P&q - 142 Commerce Park Drive
Barrie, Ontario
5184 s.f. of Industrial space available in busy south Barrie. Accessible from Veterans Drive & Mapleview Drive. Additional 534 s.f. of mezzanine charged at an additional $300/month + $100/mth/yr escalations. $15.95/s.f./yr & tmi $5.45/s.f./yr + Hst and utilities. Yearly escalations on net rent. (id:57557)
1a - 560 Bryne Drive
Barrie, Ontario
1027 s.f. of office space located in the south Barrie shopping area. Excellent signage and parking. Easy access to Highway 400. Close to Walmart, Galaxy Cineplex, restaurants and shopping. $18.95/s.f./yr + $7.57/s.f./yr TMI + HST. No mezzanine. Tenant pays utilities. Yearly escalations. (id:57557)
112/113 - 19 Hart Drive
Barrie, Ontario
Office / Service Retail space located in busy plaza on south side of Hart Drive, just south of Dunlop Street W and east of Dunlop / Hwy 400 interchange. Area includes welcoming reception area with waiting room and private office. To the left, there is a large common / meeting room with washroom and entrance to kitchenette. Through reception to large main business area which includes 3 additional offices, another washroom and the kitchenette area. Access to driveway at rear of building through man door. Space is idea for Office Use, Retail, Personal Services, Medical, etc. Available immediately / February 1st occupancy. Listing price is for the premise in 'as is' capacity. Price subject to annual escalations. (id:57557)
138 Commerce Park Drive
Barrie, Ontario
9029 s.f. of excellently finished office space available Barrie's south end. Free standing building, accessible from Commerce Park Dr or Norris Dr. Building sits on the corner of the lot with excellent visibility and parking. Numerous offices, open work space, large boardroom, smaller meeting rooms, 3 washrooms, kitchenette. Close to Highway 400, shopping, restaurants, Galaxy Cinemas, Walmart, Sobeys etc. Tenants pay utilities. $17.00/s.f./yr & $6.50/s.f./yr TMI + HST. (id:57557)
6 - 250 Bayview Drive
Barrie, Ontario
2000 s.f. (approx) of Industrial space in Barrie's busy south end. Storefront style unit. Easy access to Hwy 400. Plenty of parking. $13.00/s.f./yr & TMI $6.50/s.f./yr + HST, utilities. Annual escalations. (id:57557)
66 Lillian Place
Fort Erie, Ontario
Investor Alert! This legal triplex is a fantastic value-add opportunity, ideally located just steps from the waterfront on Lakeshore Blvd with stunning views of Lake Erie. Featuring three units, a 1-bedroom and a 2-bedroom, both tenanted on month-to-month leases, plus a vacant 3-bedroomthis property is primed for cash flow with room to increase rents. Tenants pay their own hydro (heating is electric), keeping expenses low, and additional income comes from coin-operated laundry. The property also includes parking for three vehicles and a newly owned water heaters. While the building could use some updates, the potential for increased value is undeniable. With fresh drywall and paint in the back unit already completed, the groundwork is set for a high-return BRRRR or flip opportunity. Located in a quiet, stable neighborhood with easy access to the Friendship Trail, Peace Bridge, Buffalo, and all that Fort Erie has to offer, this is an ideal project for investors, flippers, or contractors looking to capitalize on a growing market. Don't miss out! Schedule your showing today! (id:57557)
129 - 164 Innisfil Street
Barrie, Ontario
783 s.f. of office space available in busy building with a team work type setting. Has exterior door as well. Close to shopping, restaurants, access to Hwy 400. Common area washrooms. $1800/mo gross + HST. Utilities included. (id:57557)
105 - 164 Innisfil Street
Barrie, Ontario
710 s.f. of office space available in busy building with a team work type setting. Close to shopping, restaurants, access to Hwy 400. Common area washrooms. $1600/mo gross + HST. Utilities included. (id:57557)
2 - 47 Mills Road
Barrie, Ontario
1428 s.f. office space available within an Industrial unit. 714 s.f. ground floor space below mezzanine and 714 s.f. on the 2nd floor mezzanine. Office space only - no warehouse space. High efficiency building, LED lighting. $15.00/s.f./yr + TMI $9.25/s.f./yr includes utilities. (id:57557)
2 - 47 Mills Road
Barrie, Ontario
2735.92 s.f. Industrial unit for Sale in south Barrie. 2021.92 s.f. ground floor with 714 s.f. mezzanine. Unit base building finishes include: 5 ton HVAC unit on the roof, not distributed, 2 piece Handicap accessible washroom, Wall separating the area below the mezzanine from the warehouse. 100 amp 600 volt electrical service. High efficiency building, Roof R36 and Walls R28, LED lighting. Seller can build-out space to buyer's needs at additional cost. (id:57557)
352 - 415 Sea Ray Avenue
Innisfil, Ontario
Welcome to the exclusive High Point building at Friday Harbour Resort. This stunning 1-bedroom condo features a breathtaking waterfront community, modern finishes, and resort-style living. The bright and spacious open-concept layout boasts 10-foot ceilings with floor-to-ceiling windows. The modern kitchen includes a breakfast bar, stainless steel appliances, quartz countertops, and a backsplash. Walk out to the balcony overlooking the pool and courtyard. Enjoy in-suite laundry for added convenience. Resort-style amenities include a private pool, hot tub, award-winning golf course, outdoor pools, beachfront, sports courts, gym, and more. Located just an hour from Toronto, this property offers the perfect year-round or weekend retreat. (id:57557)
C - 3900 Portage Road
Niagara Falls, Ontario
Two bedroom unit available for $5995 per month. The finest in gracious retirement living, come and see all we have to offer from full dining facilities with top class delicious meals, supervised recreational activities, fireplace lounges, full house keeping services, full time staff to attend to personal needs 24 hours a day and so much more. Before you lift another rake, snow shovel or vacuum come and discover what independent retirement living is all about (id:57557)
7 Bernini Court
Hamilton, Ontario
Welcome to 7 Bernini Court — a beautifully appointed 3,480 square foot two-storey home located in a quiet, family-friendly neighbourhood on Hamilton’s West Mountain. Set on a generous 109 x 217 ft lot, this property offers impressive curb appeal with professionally landscaped front and rear yards, creating a peaceful, resort-like atmosphere. The large driveway provides parking for up to nine vehicles and leads to a spacious three-car garage. Step through grand 8-foot double doors into a bright, two-storey vaulted foyer that sets the tone for the home’s open and airy layout. The main floor features elegant 30 x 30 white porcelain tile throughout the dining room and eat-in kitchen. A clean, modern design includes white cabinetry, quartz countertops and backsplash, a built-in espresso station with full-height pantry storage on both sides, and a large island perfect for everyday meals or entertaining. Sliding doors off the dinette lead to a 16 x 35 ft covered porch overlooking the backyard oasis — complete with a 16 x 32 ft inground saltwater pool, ideal for hosting family and friends. Upstairs, you’ll find four spacious bedrooms and two well-appointed bathrooms, along with a convenient laundry room — all featuring heated floors. The finished basement includes a self-contained one-bedroom apartment with a separate entrance, perfect for extended family or rental potential. This home offers comfort, space, and style — a great fit for families or those looking for flexible living options in a desirable location (id:57557)
102 - 379 Scott Street
St. Catharines, Ontario
Ravine-View Condo with High-End Finishes in North St. Catharines! Welcome to this stunning main-floor condo overlooking a serene ravine, offering both peaceful views and modern luxury. Featuring 2 bedrooms, 2 bathrooms, and in-suite laundry, this unit is thoughtfully designed for comfort and convenience. The high-end kitchen boasts premium finishes, sleek countertops, and quality appliances, perfect for cooking and entertaining. Stylish flooring flows throughout, enhancing the elegance of the space. Enjoy easy access to a vibrant plaza just steps away, where you'll find everything you need- shops, restaurants, and daily essentials. This well-maintained building offers a secure and welcoming atmosphere, complete with 1 underground parking spot and a storage locker for added convenience. (id:57557)
971 Hwy 3 Highway E
Wainfleet, Ontario
JUST UNDER 1/2 ACRE, NO BACKYARD NEIGHBOURS AND ON OUTSKIRTS OF PORT COLBORNE. RENOVATED APPROX 1.5 YEARS AGO FROM KITCHEN WITH QUARTZ COUNTER, PAINTED THROUGHOUT, AND CARPETING. LOOKING FOR GOOD SIZED BEDROOMS AND LOADS OF CLOSETS, ITS HERE. 18.8X11.3- 3/4 FINISHED REC ROOM. PATIO DOOR OFF MAIN BEDROOM OFFERS AN EYE APPEALING VIEW. HEATED SUN ROOM JUST OFF KITCHEN. OVERSIZED 2 CAR GARAGE CURRENTLY USED AS A WORKSHOP. DRIVEWAY HAS ROOM TO ACCOMMODATE UP TO 8 CARS. (id:57557)
1410 Haist Street
Pelham, Ontario
This prime corner Village Commercial Development Land offers many possible uses. Central Fonthill location within walking distance to many amenities and easy Highway access. Environmental, Archaeological , Traffic Triangle and Noise, and preconstruction meeting completed. Virtual rendering have been included for illustration purpose only.Call today to book your personal viewing. (id:57557)
156 Hwy 20 W Highway
Pelham, Ontario
Rare opportunity to invest in one of the fastest growing areas of Niagara Region. This versatile Downtown Commercial property with just over almost 2000sqft and ample parking, currently operating as a professional office, offers a unique development opportunity. Located in a bustling area with high visibility and easy access, this property is perfect for attracting a steady stream of clients. Whether you want to continue the existing configuration , expand or bring your own professional vision to life, this property offers endless possibilities in a prime location..Environmental, Archaeological , Traffic Triangle and Noise, and preconstruction meeting completed .Virtual rendering have been included for illustration purpose only.Call today to book your personal viewing. (id:57557)
104 - 342 Townline Road
Niagara-On-The-Lake, Ontario
FOR LEASE: Premium Office & Fitness Space with Private Gym Access. Modern Two-Story Commercial Building Private Office Spaces Available Locker Room with Shower Facilities Large Multi-Purpose Room Full-Size Indoor Basketball Court. This well-maintained commercial property offers a unique blend of office and fitness space, ideal for businesses looking to provide wellness amenities to employees or members. The available lease space includes private offices, a fitness/rehab room, a locker room with shower facilities, and direct access to an indoor basketball court. The property features large windows for natural light, a professional exterior, and ample on-site parking. Ideal For Corporate Offices with Wellness Programs Sports & Fitness Professionals Physical Therapy & Rehabilitation Centers Training & Coaching. Secure entry with keycard access Convenient highway access Professional and well-lit interior spaces Ample on-site parking. (id:57557)
1410 Balfour Street
Pelham, Ontario
Discover the potential of 1410 Balfour Street in charming Fenwick, listed at an attractive $699,900. This recently renovated home features two cozy bedrooms and a modern bathroom, making it perfect for comfortable living. The large, unfinished basement with a convenient walkout offers ample storage and the opportunity for additional living space. With two separate entrances to the main floor, this property boasts versatility tailored for your needs. Zoned for commercial rural use, the 118 x 280 square foot lot includes two commercial units; one currently housing a well-loved local bakery, and the other, a vacant space ready for transformation into a workshop, garage, or storage area. This property presents an excellent investment opportunity with limitless possibilities! (id:57557)
73974 River Road
West Lincoln, Ontario
Welcome to 73974 River Road in Wainfleet and this stunning Bungalow to be build by a qualified and reputable builder. This gorgeous 2,444 square foot home features 3 bedrooms, including an expansive master suite and open concept living space. This beautiful home will be built on the border of Wainfleet and Wellandport, only 15 minutes from the QEW and close to all amenities you could dream of. The home allows customizable features, allowing homeowners to build their dream homes. If you so choose, the finished basement would offer a 4th bedroom and another 2,307 square feet of living space. There is a 2 bay garage, which the option of a third bay should the owner so desire. Full Tarion warranty as well. Don't miss your opportunity to customize and build your country oasis! (id:57557)
2c - 154 West Main Street
Welland, Ontario
This multipurpose strip mall, situated in a high-traffic area near new residential developments, offers excellent visibility for your business venture. With 1,090 square feet of interior space, the building's owner is open to collaborating with the tenants to customize the space as needed. Parking is available in front and behind the building. This is an interior unit, without storefront. It's an ideal spot for a professional office, retail store, or charming cafe with immediate occupancy available. (id:57557)
Lot 20 Anchor Road
Thorold, Ontario
Why spend your best years in the hustle and bustle of the city when you could be surrounded by peace and serenity with all of the same amenities you have come to love. Welcome to the heart of Niagara. Allanburg is a quaint little town situated just five minutes from Welland/Fonthill/Thorold/Niagara Falls/St. Catharines, and only 15 mins from Niagara on the Lake and Jordan Bench wine country. Surrounded by scenic country feels and bordering the Welland Canal this exciting new master planned community provides peace and serenity while being only minutes away from world class dining, wine and entertainment. Perfectly planned by one of Niagara's elite custom luxury home builders, with excellent lot sizes and a plethora of designs for inspiration, you have the opportunity to build the home of your dreams and choose everything from the outset of exterior design through the floor plan and right through the materials and finishes. We walk side by side with you to bring your vision to life! ***BUILD TO SUIT*** IMAGES ARE FOR INFORMATIONAL PURPOSES ONLY AND ARE FROM RECENT BUILDS FOR EXAMPLE OF STYLE AND QUALITY. HOME STILL TO BE BUILT TO YOUR SPECIFIC PREFERENCES. (id:57557)
3003 Bethune Avenue
Fort Erie, Ontario
WELCOME HOME. FAMILY FRIENDLY THUNDER BAY AREA SIDESPLIT FEATURING 3 PLUS 1 BEDS 2 FULL BATHS, FULL INLAW SET UP WITH SEPERATE ENTRANCE, BRAND NEW CUSTOM KITCHEN ON MAIN LEVEL WITH GRANITE COUNTERTOPS. FRESHLY PAINTED, READY TO GO!! EXTERIOR HAS BEEN RECENTLY UDGRADED WITH SIDING , SOFFIT, FACIA AND TROUGHS . ABOVE GROUND POOL IN REAR FULLY FENCED YARD (id:57557)
8040 Lundy's Lane
Niagara Falls, Ontario
Spiga DOro Plaza is an exceptionally well-built commercial plaza offering an outstanding investment opportunity in the heart of Niagara Falls. Constructed in 2016, this 11,492 square-foot retail complex features four high-visibility storefront units and a premium commercial bakery space, all are well designed for long-term success. Key Property Highlights: 0.86 Acres Lot size (150ft x 249 ft). Total Gross Floor Area: 11,492 sq. ft. Storefront Retail Units: 1,803 sq. ft., 1,770 sq. ft., 1,172 sq. ft., and 2,354 sq. ft. + 4,393 sq. ft. Commercial Bakery. Anchor Tenant: La Farina Bakery, a Niagara Region staple, operates from a combined 3,526 sq. ft. retail storefront and an additional 4,393 sq. ft. commercial bakery space in the rear. Bakery Features: Includes a dedicated loading zone and a 9.5-foot roller door for seamless operations. Construction & Features: Built in 2016, 15-foot ceilings, Striking architectural design, State-of-the-art fire suppression & sprinkler systems, 4 Independent utility services, Ample parking with 35 spaces. Investment Potential:This high-traffic location on Lundy's Lane is home to three exceptional, long-term tenants, ensuring strong rental income and market stability. With excellent market rent potential, this plaza presents a rare opportunity for investors seeking a high-quality, income-generating commercial asset in one of Niagara's most sought-after business corridors. (id:57557)
73974 Regional Road 45 Road
Wainfleet, Ontario
Build your dream home on this beautiful large country lot! You can own a piece of country heaven and build the home you've always dreamt of on this large 418ft x 237ft lot in Wainfleet. This quiet country lot with two road frontages is approximately only 10 minutes from Smithville, 20 minutes from Fonthill and 25 minutes to the QEW! Enjoy the serenity of country living while still being close to shopping, restaurants and highway access. Don't miss out on this opportunity to build your dream home in the country with a lot frontage large enough to build a ranch bungalow and a detached shop beside it. Call today to book a showing! (id:57557)
143 Port Crescent
Welland, Ontario
Welcome to Your New Home in the Highly Sought-After Subdivision of Welland! This stunning 3-bedroom, 3-bathroom detached Victoria Model is beautifully upgraded with modern finishes. The main level features an open-concept living space with beautiful hardwood flooring throughout, including a kitchen equipped with stainless steel appliances and sleek quartz countertops. Large windows allow natural light to flood the home, while neutral decor and tasteful selections bring a modern touch to every room. This inviting space is perfect for family living and entertaining. Upstairs, you'll find a generously sized primary bedroom with a walk-in closet, and a luxurious 5-piece ensuite. Two additional well-sized bedrooms, a 4-piece bathroom, and a convenient upper-level laundry room with a sink to complete this floor. The unspoiled Walkout Basement offers plenty of storage space or the potential for future customization to suit your needs. With easy access to schools, shopping, and more, this home truly has it all **EXTRAS** S/S Appliances in Kitchen( Dishwasher, Stove, Fridge)Washer and Dryer, Carpet Upper Level, Walkout Basement with Rough-in Bathroom (id:57557)
1415 Station Street
Pelham, Ontario
Presenting an exceptional investment opportunity at 1415 Station Street in the heart of Fonthill. This proposed development site is primed for a mid-rise apartment building comprising 22 units, complete with underground parking facilities. Located in a prime spot, walking distance from the downtown core shops, restaurants, schools and community amenities. The strategic location and design cater to the growing demand for quality residential spaces in the region. The town's population has reached approximately 16,000 residents, with a robust growth rate of 6.7%, indicating a rising demand for housing. Investors will find this development site particularly appealing due to the consistent appreciation in property values and the area's demographic trends. The combination of Fonthill's strategic location, affluent demographics, and positive market indicators underscores the significant potential of this proposed 22-unit mid-rise apartment project at 1415 Station Street. For further details and to explore this promising development opportunity, please contact us. (id:57557)
2203 Niagara Stone Road
Niagara-On-The-Lake, Ontario
Exciting SHOVEL READY development opportunity in the heart of Old Town Niagara-on-the-Lake! Located at 2203 Niagara Stone Road, this proposed site is approved for 9 executive townhomes, offering a rare chance in one of Canadas most prestigious and picturesque communities. Ideally situated along the main gateway to Old Town, future residents will enjoy being walk distance to boutique shops, fine dining, art galleries, and the renowned Shaw Festival Theatre. Just minutes from award-winning wineries, Niagara-on-the-Lake Golf Club, the scenic Lake Ontario waterfront, and beautiful parks, this location provides the perfect blend of luxury, culture, and convenience making it a lucrative builder opportunity. The site also offers easy access to major highways, making it a seamless commute to Niagara Falls, the QEW through to Toronto. With strong demand for upscale housing in this affluent area, this is an unparalleled investment opportunity in a thriving real estate market. Considerable site preparations have already been completed including but not limited to - removal of unstable material & site compaction, construction of dry lay stone retaining wall, transformer, light fixtures and street lampposts available, and grinder pumps for 6 units are available to the purchaser - a value add of approximately $725,000 has already been done for you by the developer! Plans are available for 6 townhomes - but the site is approved for up to 9. Don't miss out on this prime development site in one of the most desirable destinations in the country! (id:57557)
3111 Faywell Road
Thorold, Ontario
Welcome to 3111 Faywell Road situation in the quaint town of Fonthill. Once known as the 1896 "Old SeedBarn" this country barn style home has been reclaimed and rebuilt on this 17 acres parcel of land that boasts walking trails, a private waterfront pond, a long winding driveway and a golfing green. With nearly 1200 feet of Lake Gibson waterfront, enjoy your coffee with morning waterfront views on your wraparound covered porch and veranda. Make your way inside, the main features a stunning open concept dinning, living and kitchen area with nearly 17 foot ceilings. Custom wainscotting and panels cover every inch of this character home. With exposed beam construction you are able to take in the detailed craftsmanship of this build.Primary bedroom, ensuite and custom walk in closet conveniently located on the main level. Make your way up the staircase to the loft entertainment area with a wet bar. Additionally you will find another bedroom and full bathroom. The home features nearly 10,000 sq/ft; 2550 sq/ft of finished living space, 2400 sq/ft drive in basement, three car garage and additional 4661 sq/ft of constructed spaces. The lower level features a workshop, entertainment area and plenty of space for the car enthusiast. Not to mention the three car attached garage with a second storey waiting for your finishing touches. (id:57557)
7303 Majestic Trail
Niagara Falls, Ontario
Experience luxury and comfort in this stunning 2,122 sq. ft. two-story home to be built on Majestic Trail in Niagara Falls. Nestled on a premium pie-shaped lot with no rear neighbours, this meticulously designed home features modern construction with brick and board & batten, a fully sodded lot and a covered rear deck. The interior boasts engineered hardwood and ceramic floors. A luxurious kitchen with quartz countertops, soft-close cabinets, and under-cabinet lighting adorns the kitchen with patio sliders. The kitchen opens up to a lovely main-floor living room, powder room and front foyer. The second floor offers a conveniently located laundry room, 4pc bathroom, and 4 spacious bedrooms, including a primary suite with its own ensuite featuring a free-standing tub and a glass-tiled shower. Enjoy modern conveniences such as an open-to-below staircase, a high-efficiency gas furnace, and an owned on-demand hot water heater. With its elegant finishes and thoughtful design, this home is perfect for families looking for style and comfort! (id:57557)
7311 Majestic Trail
Niagara Falls, Ontario
Experience luxury and comfort in this stunning 2,122 sq. ft. two-story home to be built on Majestic Trail in Niagara Falls. Nestled on a premium lot with no rear neighbours, this meticulously designed home features modern construction with brick and board & batten, a fully sodded lot, a covered rear deck, and a separate entrance walk up from the basement. The interior boasts engineered hardwood and ceramic floors. A luxurious kitchen with quartz countertops, soft-close cabinets, and under-cabinet lighting adorns the kitchen with patio sliders. The kitchen opens up to a lovely main-floor living room, powder room and front foyer. The second floor offers a conveniently located laundry room, 4pc bathroom, and 4 spacious bedrooms, including a primary suite with its own ensuite featuring a free-standing tub and a glass-tiled shower. Enjoy modern conveniences such as an open-to-below staircase, a high-efficiency gas furnace, and an owned on-demand hot water heater. With its elegant finishes and thoughtful design, this home is perfect for families looking for style and comfort! (id:57557)
5 - 23 Michigan Avenue
St. Catharines, Ontario
Welcome to Port Dalhousie! This exquisite home development perched above the marina includes stunning views of Lake Ontario and the Toronto skyline. Consider a build with rooftop patio and views that can truly take your breath away. This is the best setting where you can locate restaurants, marinas, the pier and of course the beach; just about everything to see and do. The lot is serviced and ready to start building!! It is truly one of the best places in the region to find incredible lifestyle elements within walking distance from your front door. Don't miss your chance to take your lifestyle to the next level and build your custom dream home! Please inquire for more information on completed house options. (id:57557)
6 - 68 Topham Boulevard E
Welland, Ontario
Welcome to this exclusive enclave of 4 single detached bungalows, and a bank of 3 townhome bungalows located at the end of a quiet tree lined dead end street in North Welland/Fonthill border. These quality crafted single storey homes are being offered by BPR Development using quality craftsmanship and high end finishes which will impress the most discerning buyer. Model home available for viewing don't wait to start picking your finishes to be in fall 2025. (id:57557)
34a Oakdale Avenue
St. Catharines, Ontario
Building lot in Merriton,surrounded by many new homes and a large new subdivision. Deep lot with ALL DEVELOPMENT FEES paid. owner has approved plan 2000 sq ft 2 storey with garage available . New water line and sewer hook up done. You could build a poll in this backyard with all privacy fencing already done. Located close to all major shopping and quick highway access. Serviced lots are rare to find in the city and you can bring your OWN PLANS! (id:57557)
3802 1289 Hornby Street
Vancouver, British Columbia
Gorgeous Panoramic Views to English Bay and beyond from the 38th floor, 1100 sqft 2 Bdrms and an office corner unit with 2 spa like bathrooms. Amazing sunsets from every room in this unit and a spacious covered patio to enjoy. Top of the line finishings throughout, with a Beautiful open kitchen and built in island with barstools to entertain at. 2 Full Queen sized Bdrms and stunning bathrooms. Incredible Amenities and lounge room area. Pool, large gym, sauna, steam room, jacuzzi, bbq deck outdoor lounge and so much more. Available Sept. 1st as a Fully-Furnished Rental. (id:57557)
46 Robinson Street
Simcoe, Ontario
SALE OF BUSINESS WITHOUT PROPERTY.Well Established Bakery Business in Simcoe, Serving not only Simcoe but also many farmers in Ontario Like Cambridge, St Jacob, London and Unionville/Pickering. This bakery has been featured on Shows like Carnival Eats and the Food Factory. Live up stair in the 3 bedroom apartment and work on the main floor of the bakery. Building is also for sale on another listing. A OPPORTUNITY TO BUY ALL OR JUST A FEW MARKETS ALSO AVAILABLE. (id:57557)
90 Fraser Street
Port Colborne, Ontario
Commercial building lot with DC zoning close to the friendship trail in an area that is currently undergoing revitalization. The property is an infill development opportunity with the potential for a multi-unit residential building. There are incentives from the city and the region towards the development of this property for the right buyer. The survey, noise study, and ESA 1 have been completed. (id:57557)
200 - 466 Speers Road
Oakville, Ontario
724 Sq. Ft. Unit, (Not Furnished) Executive Office Suite With Elevator and underground parking, Gross lease includes Taxes, Maintenance and Insurance plus all Utility costs. HST Extra. Presently used as a Professional Accounting office, but could be used for any professional or commercial office. Easy Access To Q.E.W., 403 & 407 Via Dorval Drive Or Third Line (id:57557)
1902 823 Carnarvon Street
New Westminster, British Columbia
Discover Ovation at the heart of Downtown New Westminster, offering a luxurious living experience. This 2-bedroom, 2-bathroom residence boasts stunning views of the Fraser River and features central heating and cooling plus top-of-the-line Bosch appliances with gas cooktop. The interior seamlessly blends functionality with elegance, complemented by top amenities, concierge, exercise centre, mini-golf, hot tub, and rooftop deck with BBQ, fire pit, and seating. Enjoy a private lounge with panoramic views for gatherings with family and friends. Located just steps from the SkyTrain Station, shopping, restaurants, and entertainment, Ovation offers an unmatched opportunity for luxurious city living. Schedule your viewing today to experience it firsthand. (id:57557)
618 - 2343 Khalsa Gate
Oakville, Ontario
This Beautiful Move-in ready condo offers the perfect balance of luxury and conveinence in Upper Glen Abbey West.A stunning, brand-new 2-bedroom, 2-bathroom condo from Nuvo that defines modern living. You won't want to miss the upgrades and amazing features this home has to offer. Boasting 841 sq. ft. of space, this home features a gourmet kitchen with stainless steel appliances, w/a modern open-concept layout for warm & comfortable living. The primary bedroom offers a private en-suite bathroom, while the second bedroom for guests or a functional office. In-unit laundry, central air conditioning, and Balcony perfect for sipping morning coffee or a glass of wine after a busy day. Residents can indulge in exceptional amenities, including a rooftop lounge, pool, party and games rooms, media and business centers, a state-of-the-art fitness facility, and tranquil community gardens, Residents will want for nothing. The building also provides a unique Dog wash facility to keep your animal sweet smelling. Ideally located near major highways, Bronte GO. Top-rated schools, parks, and trails, this condo is the perfect blend of luxury and convenience. (id:57557)
3286 Shelburne Place
Oakville, Ontario
Spectacular lakefront property with 93' frontage on Lake Ontario. Located on a quiet, mature cul-de-sac, this custom built, family home offers 4+1 Bedrooms, 3.5 Baths with over 2800SF above-grade + 1400 SF Finished Lower Level. Architecturally designed with wall-to-wall windows overlooking the lake, solid brick construction with clay tile roofing, this home was built to last. 9 and 10 ceilings on the main floor. Oak hardwood floors throughout both levels. Grand entrance foyer with oak staircase. Beautiful Living Room with fabulous antique marble fireplace surround with gas insert open to Dining Room with wall to wall patio doors to the terrace with incredible lake views. Fabulous Kitchen/Breakfast Room is a blank canvas with the perfect space to install the waterfront Kitchen of your dreams. Walk-outs to both decks and open to the the Family Room with stunning marble fireplace with gas insert. The main floor features a mudroom with side entry and inside entry from full-sized two-car garage. The Primary suite features oversized windows and a walk-out to second floor balcony with outstanding lake views, luxury ensuite bathroom and walk-in closet. Two more Bedrooms overlook the lake with oversized windows. The front Bedroom opens to a bonus room above the garage which could be handy as a Den or quiet retreat. The Lower Level has excellent ceilings height, good windows and features 1Bedroom, 3-Piece Bathroom, Recreation Room, Den, Laundry Room, storage and more. Beautifully landscaped and maintained property fully fenced with wrought iron gate access to the lake. Cobblestone driveway accommodates 4 cars. Outstanding value on Lake Ontario. A must see! (id:57557)
321 - 466 Speers Road S
Oakville, Ontario
Here is your chance to be part of Oakville's finest Executive office Space, this all inclusive opportunity office includes, Reception Service, One exclusive phone line, (Your phone will be Personally answered by our live attendant using your company's name during regular office hours), High speed internet "hard wired" kitchen use for one person, waiting room for visitors, after-hours entry system, office cleaning and maintenance, out door parking, heat and hydro, 24/7 access. Other services available to an nominal cost such as Wire less WiFi, Static IP Address, Lobby Directory Signage, Voicemail, External Transfer, Additional phone lines, calendar management, and clerical work, photocopies, fax/scanning and postage system. We have other office spaces available as well from 141 to 392 sq.ft Call the listing Realtor (id:57557)
200 William Street
Oakville, Ontario
Well positioned property in historic Old Oakville, south of Lakeshore, just steps to the beach, Oakville harbour\r\nand Town Square. Sitting proudly up on a rise, this 2 1/2 storey home features wonderful views, light and\r\nplenty of space to create your dream home. With lot dimensions of 105' x 105' this full-sized 11,044 SF lot is\r\nexactly twice the size of adjacent properties. Savvy buyers may investigate opportunities to sever the lot or\r\nexplore the creation of an accessory dwelling unit on the property. Zoning RL3, Special Provision 11. The\r\nexisting home sits entirely on one half of the property in the northeast corner leaving the south and the west\r\nportions of the lot open to potential. The existing residence features high ceilings, a grand staircase, formal\r\nliving room with wood burning fireplace and adjacent sunroom. Lovely southeast dining room takes in all the\r\nsunlight. The kitchen and back entrance are in the southwest corner of the main floor. The second floor\r\nfeatures 4 bedrooms and one main bathroom. The third floor with two large rooms used as the Primary suite\r\nfeatures wonderful views over the garden, the lake, church tower and the beautiful trees of Old Oakville. (id:57557)
303 - 466 Speers Road S
Oakville, Ontario
Here is your chance to be part of Oakville's finest Executive office Space, this all inclusive opportunity office includes, Reception Service, One exclusive phone line, (Your phone will be Personally answered by our live attendant using your company's name during regular office hours), High speed internet "hard wired" kitchen use for one person, waiting room for visitors, after-hours entry system, office cleaning and maintenance, out door parking, heat and hydro, 24/7 access. Other services available to an nominal cost such as Wire less WiFi, Static IP Address, Lobby Directory Signage, Voicemail, External Transfer, Additional phone lines, calendar management, and clerical work, photocopies, fax/scanning,and postage system. We have other office spaces available as well from 141 to 392 sq.ft Call the listing Realtor (id:57557)
307 - 466 Speers Road S
Oakville, Ontario
Here is your chance to be part of Oakville's finest Executive office Space, this all inclusive opportunity office includes, Reception Service, One exclusive phone line, (Your phone will be Personally answered by our live attendant using your company's name during regular office hours), High speed internet "hard wired" kitchen use for one person, waiting room for visitors, after-hours entry system, office cleaning and maintenance, out door parking, heat and hydro, 24/7 access. Other services available to an nominal cost such as Wire less WiFi, Static IP Address, Lobby Directory Signage, Voicemail, External Transfer, Additional phone lines, calendar management, and clerical work, photocopies, fax/scanning,and postage system. We have other office spaces available as well from 141 to 392 sq.ft Call the listing Realtor (id:57557)
339 - 466 Speers Road S
Oakville, Ontario
Here is your chance to be part of Oakville's finest Executive office Space, this all inclusive opportunity office includes, Reception Service, One exclusive phone line, (Your phone will be Personally answered by our live attendant using your company's name during regular office hours), High speed internet "hard wired" kitchen use for one person, waiting room for visitors, after-hours entry system, office cleaning and maintenance, out door parking, heat and hydro, 24/7 access. Other services available to an nominal cost such as Wire less WiFi, Static IP Address, Lobby Directory Signage, Voicemail, External Transfer, Additional phone lines, calendar management, and clerical work, photocopies, fax/scanning,and postage system. We have other office spaces available as well from 141 to 392 sq.ft Call the listing Realtor (id:57557)

