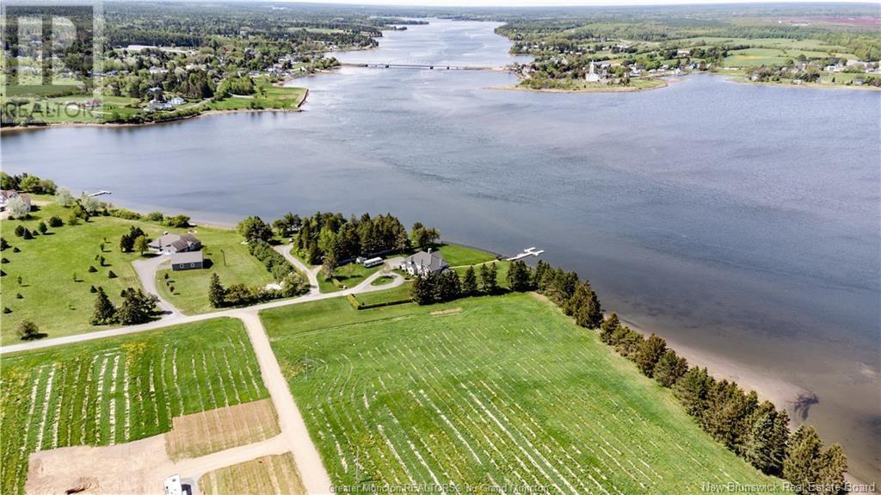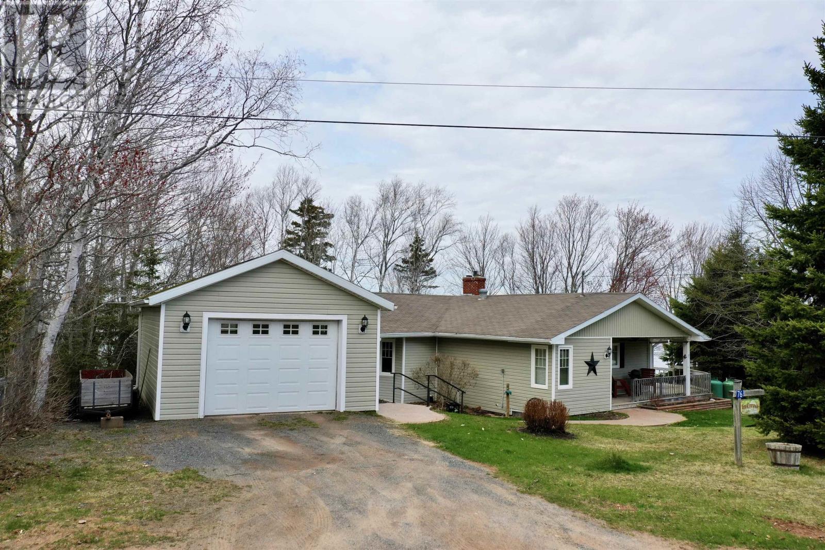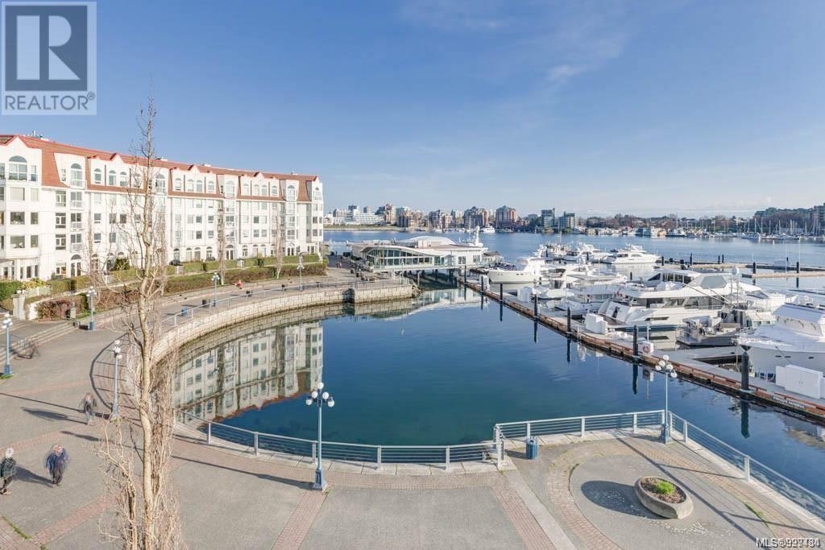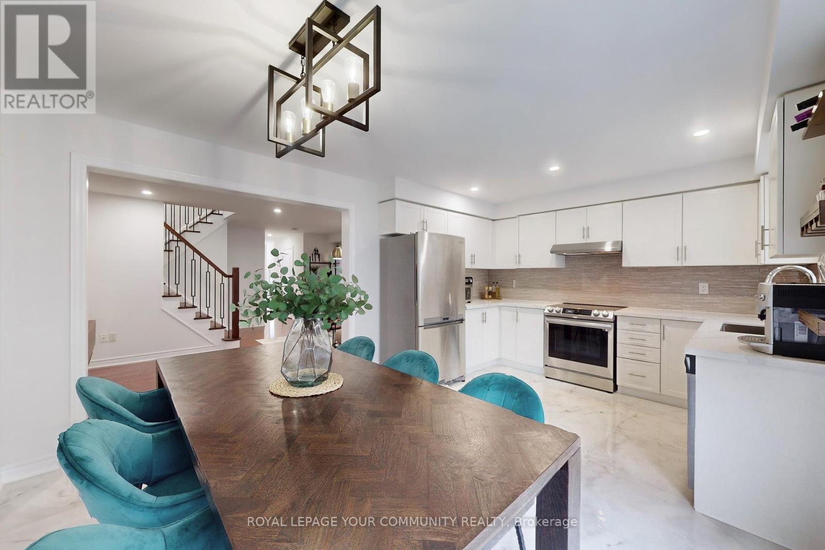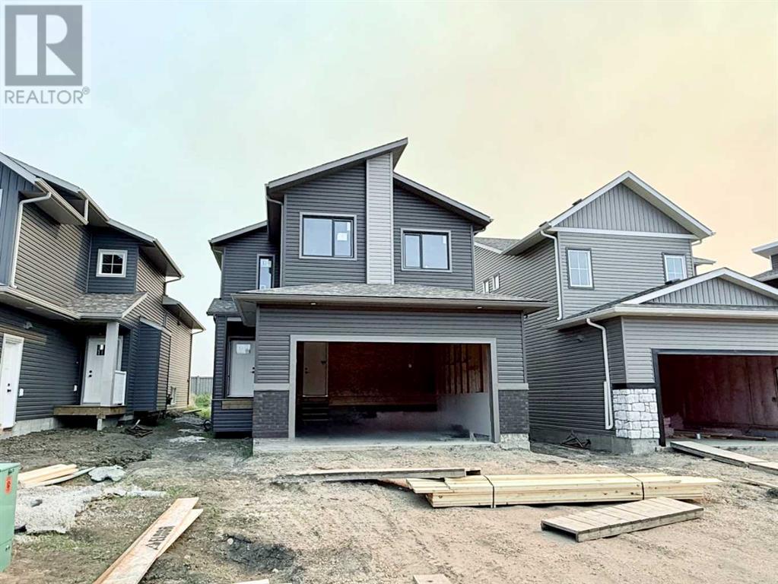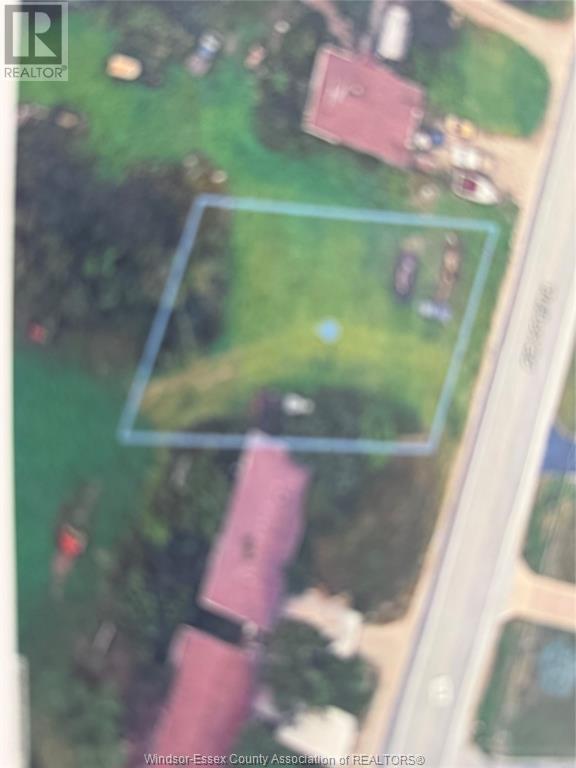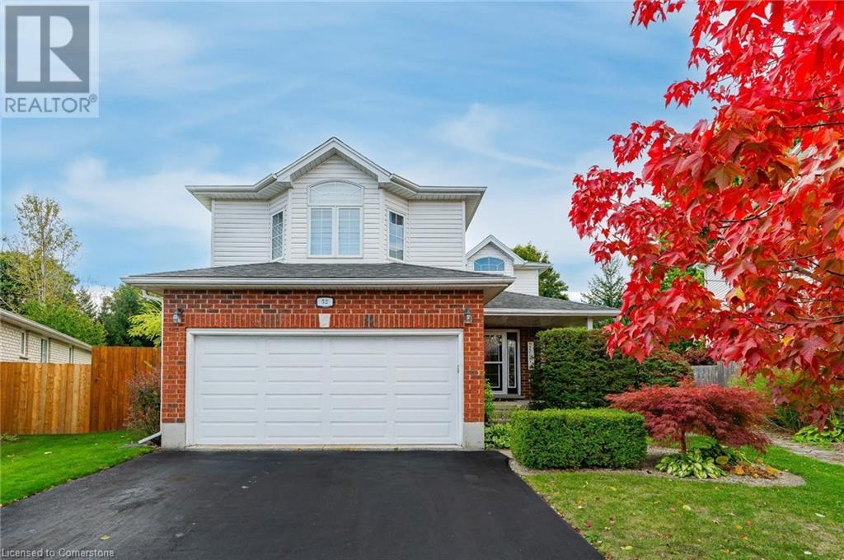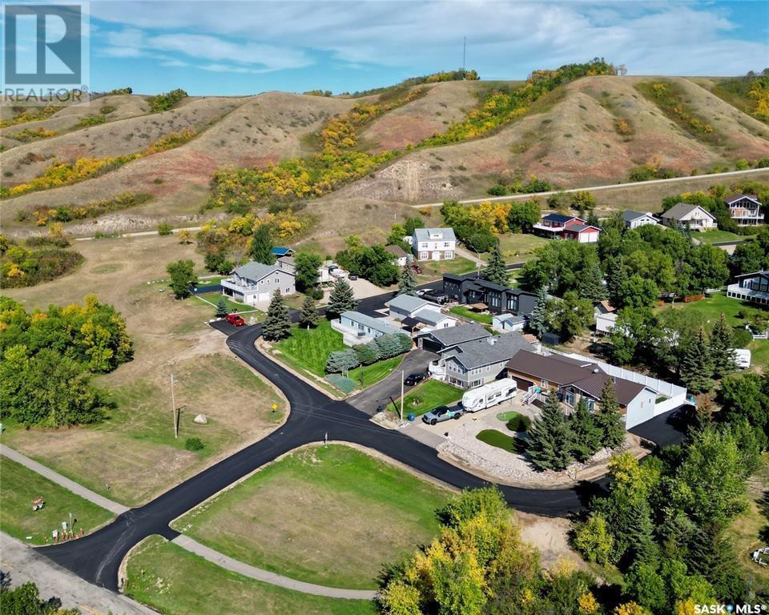Lot 18-12 John Jardine Road
Jardineville, New Brunswick
Welcome to 18-12 John Jardine, the PERFECT building lot! Are you in the market to live near the water? Looking for a stunning WATERVIEW and WATER ACCESS? Look no further! This 1.16 Acre lot has much to offer. Located on a in a quiet subdivision in Jardineville this spot makes it ideal to build you dream home or cottage, the low traffic area makes it ideal to let your kids and dogs run around stress free. This lot features deeded water access meaning you can Boat, canoe, kayak, jetski all a short distance away. Enjoy living walking distance to the beach and watch stunning sunrises and sunsets! Situated in proximity to restaurants, grocery stores, pharmacies, clinics, community centres, banks and many local schools just to name a few! Plenty of tourist attractions in the area, Bouctouche dunes a short 20 minutes away and the Kouchibouguac national park 20 minutes away where a series of Summer and winter activities awaits! Roughly 50 minutes to Moncton and 45 minutes to Miramichi, this place makes it quick and easy to get to a major cities & access major retail stores such as Costco. (id:57557)
14 Hallows Way, Lot 5
Williams Point, Nova Scotia
Tired of renting. Here is a chance to own your own home. Mini home located in beautiful Williams Point. 3 bedroom / 2 bath with large eat in kitchen. Well maintained. Many upgrades including a heat pump, generator panel (2023), flooring, water tank (2024), roof. Shed to store your gardening supplies. Raised garden beds to plant your herbs and veggies. Great location in a beautiful area only minutes from local amenities and the St F X University campus. Perhaps an ideal first home, or potential for students heading off to University. (id:57557)
76 Cottage Lane
Lower Montague, Prince Edward Island
Lower Montague waterfront home, located only 4 minutes to Montague, being sold "turn key" with all furnishings & appliances, this riverfront property is truly one of a kind! The detached, wired garage is the first thing you will notice when you drive in, followed by the custom landscaping, with its concrete walkway & steps. There is over 90 feet of deck on the front & side of this home. As you gaze towards the river, check out the wired bunkie- perfect for guests and is enroute to the fold up stairs, which leads the the water! Enter the home from the covered verandah into the large foyer with plenty of room for footwear & coats. You can also access the main floor laundry & the basement from the entry. The custom-built kichen, by Joe Dunphy, will wow you with its quartz countertops, undermount sink, fabulous storage, working island with butcher block & stainless appliances! The open concept design welcomes you into the large livingroom with luxurious leather furnishings, a mixture of antiques & classic furnishings & a Napoleon propane fireplace. The windows & patio doors open onto the massive deck with stunning views! The primary bedroom offers more huge windows, access to the deck via patio doors, a triple closet, private bath with double vanities & glass shower. You will also find the 2nd bedroom, 2nd bath & office space. Downstairs, there is a large familyroom with wood burning fireplace, a workshop and the downstairs is plumbed for a 3rd bath. There is also outdoor access on this level, so an inlaw suite or rental is a possibility. Propane powered Generac ensures no issues when the power fails! Newer electric forced air furnace & a heat pump ensures year round comfort. Many upgrades! Measurements to be verified by purchaser. (id:57557)
305 11 Cooperage Pl
Victoria, British Columbia
Waterfront living at its finest at the Royal Quays in Victoria, BC. This stunning 2-bedroom, 2-bathroom corner-unit condo includes a renovated chef's kitchen, generous sized dining and living areas with water views, two good sized bedrooms, and a wonderful layout. Enjoy the updated kitchen with top-of-the-line appliances, sleek stone countertops, tremendous views, and ample storage. Tremendous panoramic views of the water, mountains, and city skyline from the large windows all through the home. Retreat to the spacious primary suite with amazing views, its own private deck, and a spacious and relaxing ensuite bathroom. The 2nd bedroom provides versatility for guests or a home office. Step outside on to one of your two private balconies and savor the sights and sounds of the waterfront. Secured underground parking and separate storage add to the superior amenities at Royal Quays. Conveniently located near shops, dining, and entertainment, this is luxury waterfront living at its finest. (id:57557)
52 Four Seasons Crescent
East Gwillimbury, Ontario
Don't miss this beautifully upgraded, move-in-ready semi-detached home! Perfectly located in a quiet, Sought-after Community, this Home is within walking distance to plazas, Costco, Shops, Restaurants, Parks, Trails, Public Transit, Cineplex, Upper Canada Mall, Top-rated schools, and more. Recently Renovated property features an Open-Concept Layout with a tastefully Upgraded Kitchen boasting Quartz countertops, a Modern backsplash, Pot lights, Zebra blinds, and Sleek Porcelain tile flooring. The Front Entry has been enhanced with a New High-End steel door, while the main living area offers an Upgraded powder room, elegant Hardwood floors, Smooth ceilings on the main floor, and a Custom modern Staircase. Upstairs, the sun-filled, Generously Sized Bedrooms provide comfort and space. The Primary bedroom includes a Stylishly Renovated ensuite and a Spacious Walk-in closet. The Laundry Room is located on the Second floor for added convenience. The Professionally Finished basement features High Ceilings and offers Additional Living space for recreation, work, or guests. Outside, the Extended Driveway adds everyday convenience, and the Backyard features Interlock Stonework Perfect for Entertaining or Relaxing in an easy-care outdoor space. (id:57557)
10641 133 Avenue
Grande Prairie, Alberta
Dirham Homes Job #2410 - The Olivia - Step into luxury with this stunning brand new modern 2 storey home, featuring 3 spacious bedrooms, 2.5 bathrooms, and a thoughtfully designed layout that blends style and functionality. The main floor boasts an open concept living space, perfect for family gatherings or entertaining. The modern kitchen features sleek quartz countertops, ample storage with a walk in pantry, beautiful two toned cabinetry and a central island with seating, flowing seamlessly into the bright dining and living areas complete with a feature fireplace. A convenient half bath is also located on the main floor. Upstairs, you'll find a bonus room, a laundry room, and all three bedrooms, including a primary with luxurious 5pc ensuite bathroom. The bonus room offers additional space for a media room, home office, or play area—providing endless possibilities for use. The upstairs laundry makes everyday chores easy and convenient, with all bedrooms and living spaces thoughtfully placed on one level. This home offers modern living with all the features you need for comfort and style. Located in Arbour Hills, you are close to schools, shopping and other amenities. The unfinished basement offers room for a bedroom, bathroom and nice sized family/rec room. **There is also a side door entry to the stairway allowing for a possible secondary suite on this home!! Pricing available for the builder to complete the basement or a secondary suite upon request. (id:57557)
57 Margery Road
Welland, Ontario
Welcome to 57 Margery a fully renovated 3+2 bedroom home, perfectly finished from top to bottom and just steps from the beautiful Welland River. This move-in-ready property features brand new bathrooms, updated flooring throughout, a modernized kitchen with new lighting, and fresh exterior upgrades including new siding, fascia, eavestroughs, and a spacious deck. With in-law suite potential and nothing left to do, this home offers the perfect combination of style, comfort, and functionality. Conveniently located close to schools, parks, shopping, and all major amenities, 57 Margery is an ideal choice for families or anyone looking for a turnkey home in a great location. (id:57557)
415 Wallace Ave Avenue N
North Perth, Ontario
Step into timeless elegance with this beautifully preserved century home, offering over 3,500 sq ft of finished living space and brimming with charm and character. Located in the vibrant heart of Listowel on a spacious corner lot, this 5-bedroom, 2-bathroom home blends historic detail with thoughtful updates, making it ideal for families, or those looking to run a home-based business - there's a dedicated space conveniently located on the main floor perfect for an office. Rich in historic detail, the home features stunning stained glass throughout, soaring ceilings, and generous room sizes that reflect its heritage. The kitchen has been tastefully updated with solid oak cabinets, new stainless steel appliances (2025), a pantry, and a striking hand-cut Turkish marble backsplash. The main bathroom was converted in 2024 from a laundry room into a stylish and functional 4-piece bath. Additional updates include new lighting throughout the home, some newer double-hung windows, fully parged interior walls, and sprayed urethane insulation for added comfort and efficiency. Enjoy your mornings on the large covered front porch and host summer evenings under the backyard gazebo. Located along the school walking route, snow removal on the sidewalks is conveniently handled by the town - just one of the many perks of this unique corner lot location. Full of warmth, space, and possibility, this home is a rare gem waiting to welcome its next chapter. This is your chance to own a piece of Listowels history. Dont miss it! (id:57557)
9 Teapot Rd
Lasqueti Island, British Columbia
Private. Refined. Self-Sufficient. The Garden Residence is a rare 25-acre estate on Lasqueti Island, masterfully developed for those seeking seclusion without compromise. Gated and fully off-grid, the estate features a hand-built cabin, a guest residence with full kitchen and loft, plus a lower-level commercial kitchen, laundry, and 2-car garage. A 1,000+ sq ft spa bathhouse offers a cedar sauna, clawfoot tub, tiled shower, and sunken cold plunge. Ten acres are fenced and professionally landscaped, with orchards, gardens, and an irrigated three-hole golf course. Two spring-fed ponds provide drinking water, swimming, and irrigation via an automated system. The solar power system is backed by a diesel generator; equipment includes a tractor, ride-on mower, and secure fuel storage. Tucked just minutes from the ferry, this is one of Lasqueti’s most private and complete estates—crafted for a life of simplicity, beauty, and ease. (id:57557)
1949 Talbot
Kingsville, Ontario
92' Frontage residential lot on Talbot Road near Ruthven. Buyer to verify permits for their house plan with authorities. Septic system required. (id:57557)
52 Bond Court
Guelph, Ontario
52 Bond Crt is a stunning family home nestled on quiet crescent in one of Guelph’s most desirable neighbourhoods! Beautifully maintained property offers a rare combination of modern finishes, functional layout & cottage-escape backyard W/inground pool all just steps away from major amenities, parks & schools. The heart of the home is bright & stylish kitchen W/white cabinetry, quartz counters, S/S appliances, backsplash & breakfast bar illuminated by pendant lights-perfect for casual dining & entertaining. Kitchen flows into dining area framed by large windows that flood space W/natural light. Living room offers rich laminate floors, large windows & floor-to-ceiling fireplace that sets an inviting tone. French doors lead to main-floor office ideal for remote work or creative pursuits. 2pc bath & laundry adds to the home’s practicality & everyday ease. Upstairs the luxurious primary suite offers huge feature window, closet space & ensuite W/dbl vanity & glass W/I shower. 3 add'l large bdrms offer laminate floors, large windows & spacious closets perfect for accommodating family & guests. 4pc main bath W/oversized vanity & shower/tub. Finished bsmt W/large rec room, multiple windows, wet bar & renovated 3pc bath W/glass shower. There’s also an add'l flexible room ideal as 5th bdrm, office or hobby space. Step outside to private backyard oasis-a rare retreat in the city! Mature trees & lush gardens surround beautiful maintained inground pool creating a cottage-like escape. Spacious stone patio includes both open & covered areas W/fully screened section allowing for enjoyment in any weather. Perfect space for BBQs, lounging & relaxing poolside in complete privacy. Walking distance to parks & schools. Just down the street from shopping centre offering Costco, Zehrs, LCBO, restaurants & more. West End Community Centre with arena, gym & pool is also nearby. Easy access to Hanlon Pkwy makes commuting to 401 seamless. This is more than just a home, it’s a lifestyle upgrade. (id:57557)
89 Jackson Street
Katepwa Beach, Saskatchewan
Katepwa Lake-Cedar Villa subdivision, 0.41 acre view lot is ready for development. Approx 1 km along the Trans Canada Trail to the Katepwa Prov Park, beach, boat launch, store, restaurant, hotel, and 2 golf courses. There is natural gas and power along Jackson St. GST may be applicable on this sale. Building bylaws to conform with Katepwa Beach guidelines. Call your favorite local agent for details. (id:57557)

