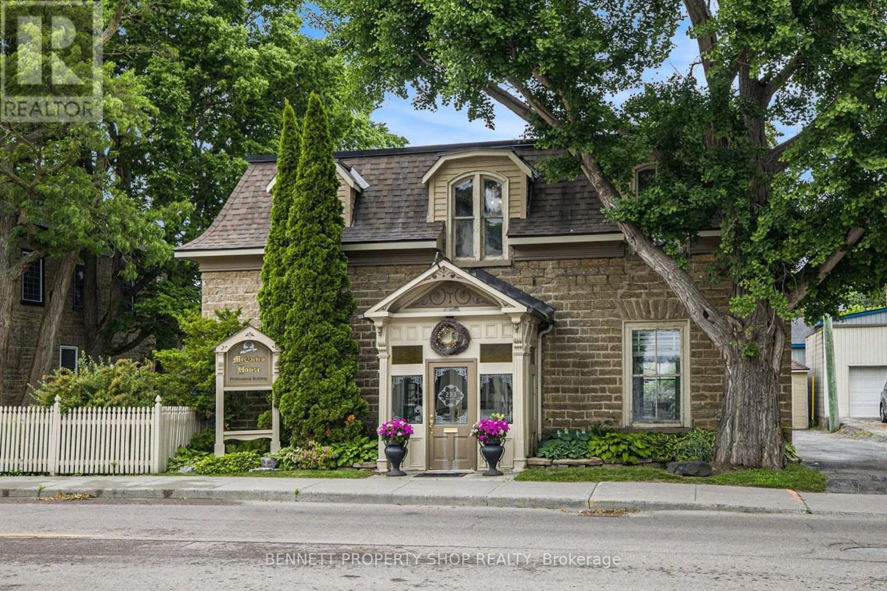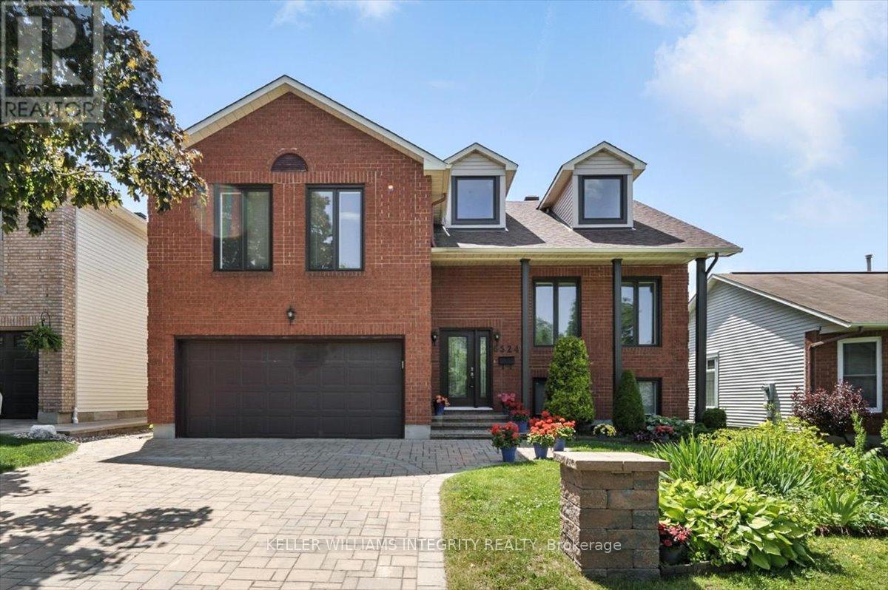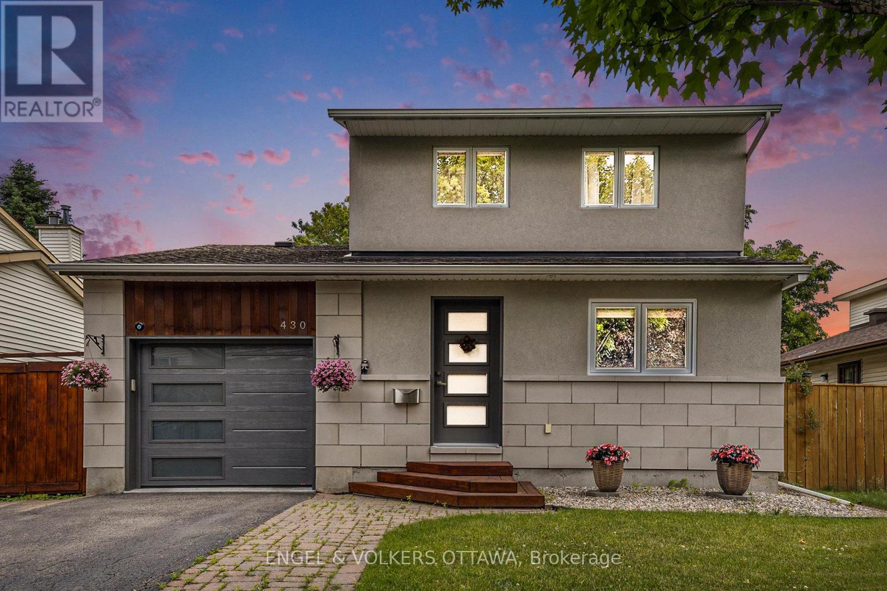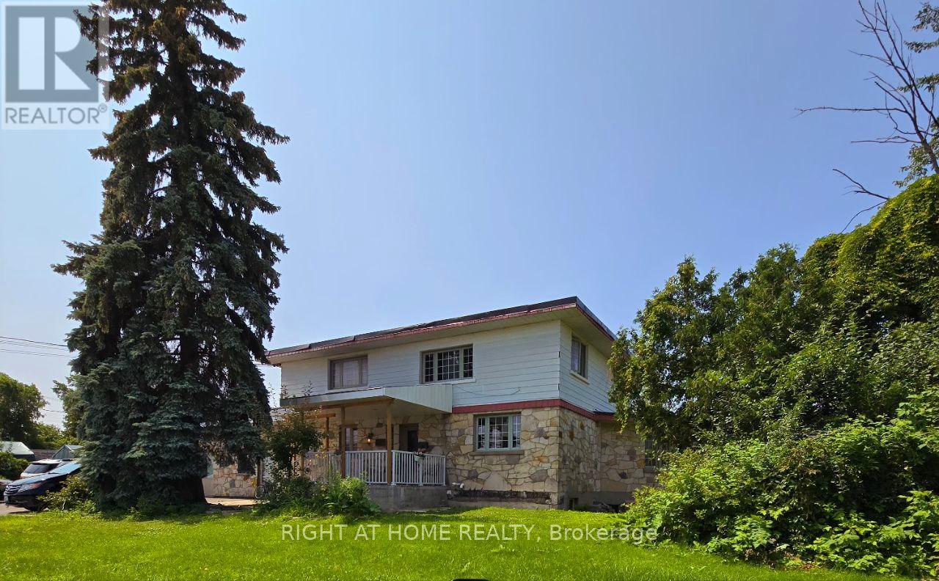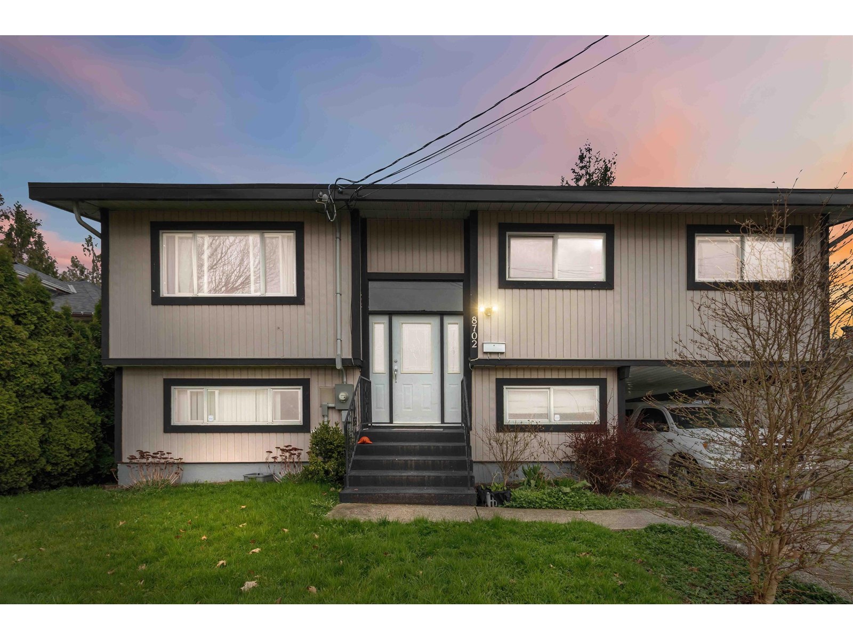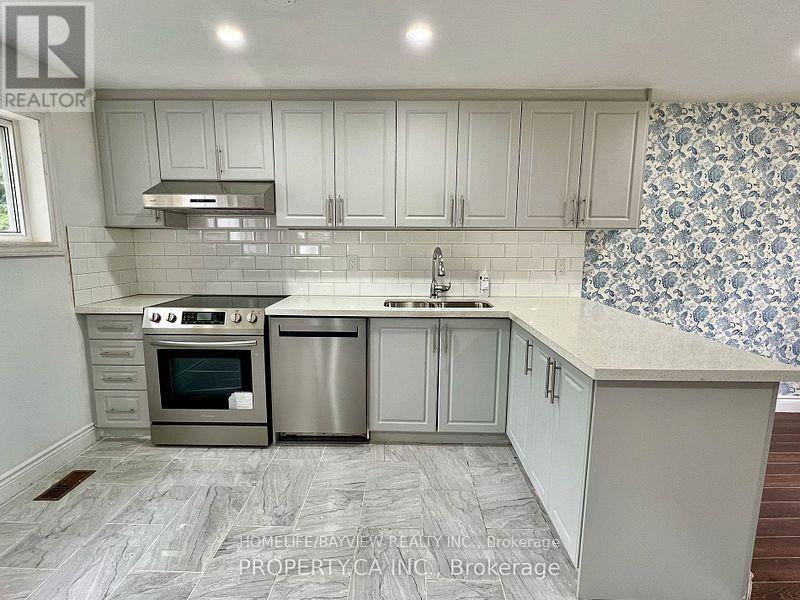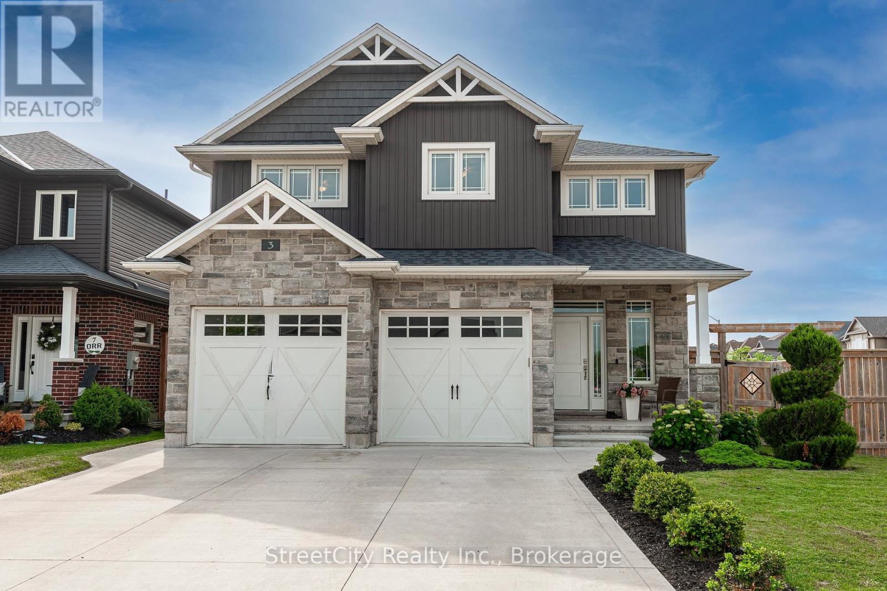233 Bridge Street
Carleton Place, Ontario
Welcome to the McCarten House Professional Building, a well-known landmark in the heart of Carleton Place's thriving downtown business district, located by the Mississippi River. This lovingly restored commercial heritage property offers a rare blend of timeless elegance and modern functionality. Built in 1830, the stunning limestone Georgian structure is steeped in history while providing all the amenities todays businesses demand. With excellent street signage and exposure on a high-traffic route, this property ensures outstanding visibility. The building features eight executive offices, a spacious boardroom, two washrooms, a functional kitchen, and abundant storage in the lower level, along with two convenient garden sheds. Elegant period office furniture is thoughtfully included, complementing the character-rich interiors flooded with natural sunlight. The grounds are equally inspiring, highlighted by award-winning formal English gardens and a magnificent 10-foot Grecian fountain, offering a serene setting for employees and clients alike. Ample paved parking at the rear of the building ensures easy access, while High-Speed Bell Fibe Internet keeps your operations running smoothly. New high-efficiency furnace and central air conditioning installed in 2024, offer peace of mind. The McCarten House is more than a workspace, it's a distinguished setting to elevate your business in one of Eastern Ontario's fastest-growing communities. (id:57557)
6524 Richer Drive
Ottawa, Ontario
Welcome to 6524 Richer Drivea beautifully updated 4-bedroom, 3-bathroom home with no rear neighbours, nestled in a quiet, family-friendly neighbourhood! This home boasts fantastic curb appeal with its interlock driveway and impressive brick façade. Step inside to a spacious foyer with a large closet featuring new mirrored doors and convenient access to the double attached garage. A few steps up, you'll find a bright living room with vaulted ceilings and oversized windows, leading into the elegant dining room and stunning renovated kitchen. The kitchen features light grey cabinetry, quartz countertops, a large center island with seating, stainless steel appliances, a dedicated coffee area, and patio doors opening onto a private screened-in porch with awning - perfect for relaxing or entertaining. The main level also includes a great-sized bedroom with a cheater ensuite to a full bath. Upstairs, enjoy a cozy loft-style nook ideal for reading or a home office, plus a generous primary bedroom complete with a walk-in closet, linen storage, and an updated 3-piece ensuite with a glass shower. The fully finished lower level offers tall ceilings, large windows, a welcoming family room with a wood-burning fireplace, two additional bedrooms, another full bathroom, laundry area, and ample storage. The fully fenced and meticulously maintained backyard offers lush green space for outdoor fun. Close to schools, parks, transit, shopping, and just minutes from Highway 174 and future LRT - this one checks all the boxes! (id:57557)
430 Duvernay Drive
Ottawa, Ontario
A rare gem in the heart of Orleans. 430 Duvernay has been meticulously maintained and thoughtfully upgraded. Set in a quiet, family-friendly pocket of Queenswood Heights, this location is steps to parks, schools, walking trails, transit, and just minutes to Place d'Orléans, grocery stores, and restaurants.The homes footprint was expanded in 2015 with a rear addition that includes a second garage and carriage door access to the beautifully landscaped, south-facing yard. Enjoy summer nights in the hot tub or under the gazebo, surrounded by interlock, a composite deck (2016), and no rear neighbours. Inside, the generous living room features a gas fireplace, while the 2018 front addition created a dream kitchen with quartz counters, Bosch appliances, under-cabinet lighting, and a stylish backsplash. Every detail has been considered including the roof (45-year shingles), siding, insulation, eaves, garage and front doors (2017), furnace and ductwork (2015), and the powder room and main bathroom updated in 2021.The fully finished basement offers a rec room with an electric fireplace, a modern 3-piece bathroom with heated floors, and tons of storage space. (id:57557)
603 - 203 Catherine Street
Ottawa, Ontario
SOBA - "SOUTH ON BANK," OTTAWA'S HOTTEST NEW NEIGHBOURHOOD. BEAUTIFUL TWO BEDROOM + DEN APPROX. 1,124 SQFT + BALCONY FACING SOUTH. QUALITY MODERN FINISHES INCLUDE STAINLESS STEEL KITCHEN APPLIANCES, HARDWOOD FLOORING, EXPOSED CONCRETE CEILING AND FEATURE WALLS. 1 PARKING SPACE AND 1 LOCKER COMBO INCLUDED., Flooring: Hardwood. . Actual finishes and furnishings in unit may differ from those shown in photos. (id:57557)
3948 Alderly Avenue
Innisfil, Ontario
Rare: Detached beach home under $720K! Welcome to Sunset Shores Escape a fully detached, income-ready property just steps from Lake Simcoe. Ideally situated in a serene lakeside community, yet moments from waterfront trails and Friday Harbours vibrant amenities, this Innisfil gem offers the perfect blend of privacy and connection. 3 beds, 2 baths, a bright open-concept layout with wood-burning fireplace, updated flooring, and a newly renovated lower level ideal for guests or short-term stays. Steel roof, upgraded septic (2023), large 220-amp workshop, and RV-friendly fenced yard. Proven Airbnb potential in a high-demand 4-season destination. This isnt just a home its a lifestyle investment. Dont miss your chance. Reach out today and discover how owning here could be your best chapter yet. (id:57557)
1196 Rainbow Street
Ottawa, Ontario
This unique legal Triplex, currently being used by one family, sits on a large 200' x 120' corner lot in a sought-after light industrial zone "IL2 H(14)". The property offers incredible potential with approximately 1,500 sq. ft. of newly constructed covered storage areas, ideal for various commercial and residential uses. Inside, the well-maintained units feature 10 versatile rooms, each offering the possibility for conversion into separate office spaces or other functional layouts to suit your needs. The expansive yard, measuring 100' x 120', is perfect for a range of operations, including warehousing, manufacturing, light assembly, research and development, offices, and select retail ventures. Benefit from unbeatable accessibility with quick access to Highway 417 via the Montreal Road exit and local transit just steps away. Ideally situated at the corner of Canotek Road and Rainbow Street, this property is surrounded by a variety of amenities and businesses, making it an excellent location for both residential and commercial uses. This is a rare opportunity to invest in a property that combines space, flexibility, and unmatched location. Don't miss out! (id:57557)
1196 Rainbow Street
Ottawa, Ontario
This unique legal Triplex, currently being used by one family, sits on a large 200' x 120' corner lot in a sought-after light industrial zone ""IL2 H(14)"". The property offers incredible potential with approximately 1,500 sq. ft. of newly constructed covered storage areas, ideal for various commercial and residential uses. Inside, the well-maintained units feature 10 versatile rooms, each offering the possibility for conversion into separate office spaces or other functional layouts to suit your needs. The expansive yard, measuring 100' x 120', is perfect for a range of operations, including warehousing, manufacturing, light assembly, research and development, offices, and select retail ventures. Benefit from unbeatable accessibility with quick access to Highway 417 via the Montreal Road exit and local transit just steps away. Ideally situated at the corner of Canotek Road and Rainbow Street, this property is surrounded by a variety of amenities and businesses, making it an excellent location for both residential and commercial uses. This is a rare opportunity to invest in a property that combines space, flexibility, and unmatched location. Don't miss out! (id:57557)
10807 106a Av
Westlock, Alberta
One-of-a-Kind Estate Home! This impressive 2,877 sq ft layout is truly unique, featuring soaring vaulted ceilings and second level that overlooks the expansive living & dining areas. The main floor offers a spacious primary bedroom, convenient laundry room, office area, breathtaking floor to ceiling brick fireplace, large kitchen & bright breakfast area. Tons of storage & generous closets throughout make organization a breeze. The massive, unfinished basement is ready for your vision—perfect for a rec room, theater room, gym, or additional bedrooms. Situated on a large 10,792 sq ft lot in a desirable cul-de-sac, there’s no shortage of space inside or out. Double attached garage w/concrete driveway & additional parking on side of garage. Yard has ample room for the kids to play with all their toys. Raised garden beds & generous garden help supplement the rising costs of food. Make this incredible home your own! (id:57557)
8702 Broadway Street, Chilliwack Proper South
Chilliwack, British Columbia
The perfect family home or investment! Sitting on a huge 8700 SQFT LOT - NO EASEMENTS OR RIGHT OF WAYS! This updated home features 3 bedrooms up, a stylish bathroom, and a large covered deck with Mount Cheam views and gas BBQ hookup. Bright 1-bedroom suite below with separate entrance, separate laundry, updated bath, and ductless heat pump"”ideal as a mortgage helper or in-law suite. Fully fenced yard with drive-through carport, RV parking, and space for a shop or carriage home (verify with city). Minutes to Highway 1. Furnace, HWT, windows, siding, and 200-amp service with A/C rough-in all updated. Move-in ready! (id:57557)
8 Elm Ridge Acres Road
Markham, Ontario
This is a very large bungalow with 4 bedrooms . recently renovated. on a 120 ft. wide lot . good for a large family. This home is situated in a very prestigious area of Thornhill. No house is less than 100 ft. wide. Excellent schools both public ,high and . private. Great shopping , very close to major highways. A very large backyard for family barbeque and summer fun. (id:57557)
11226 Mimac Road
Lake Country, British Columbia
Tastefully Updated Family Home with Lake Views and RV/Boat Parking Nestled in a peaceful cul-de-sac, this beautifully updated 3-bedroom, 3-bathroom home seamlessly combines modern comfort with serene living. Boasting breathtaking views of Wood and Kalamalka Lake, along with a spacious layout, it’s the perfect setting for both relaxation and entertaining. Upon entering, you’ll be greeted by tasteful updates throughout, including a sleek kitchen with ample storage. The bathrooms have been thoughtfully designed, enhancing the overall aesthetic and functionality of the home. Additionally, the property features high-end Euro-style windows, adding a touch of elegance and energy efficiency. With suite potential, this home offers flexible living arrangements, perfect for growing families or hosting guests. Step outside to a generous .34-acre yard featuring a back shed for additional storage or workspace. For those who love adventure, the property includes RV or boat parking—ideal for all your outdoor hobbies. Conveniently located close to Davidson Elementary, Starbucks, and a gym, this home provides easy access to all your everyday essentials while offering a peaceful retreat. Located in a highly sought-after neighbourhood, this home strikes the perfect balance of peaceful living with easy access to local amenities. Don’t miss your chance to own this exceptional property—schedule a viewing today! (id:57557)
3 Orr Street
Stratford, Ontario
Welcome to this meticulously crafted residence by Pinnacle Quality Homes, sitting on a premium corner lot in one of Stratford's most desirable neighbourhoods and offering 2500 sq ft of finished living space. The heart of the home is the open-concept kitchen, featuring stone countertops, a chic tile backsplash, and ample prep and storage space. It flows seamlessly into the dining area and living room, where a cozy gas fireplace creates a warm and inviting atmosphere. Step through the sliding doors to enjoy a wrap-around deck, perfect for summer gatherings. The fully fenced backyard includes a natural gas BBQ hookup and a relaxing hot tub, offering a private outdoor retreat for entertaining or quiet evenings under the stars. Upstairs, you'll find four generously sized bedrooms, including a spacious primary suite with a walk-in closet and a luxurious 5-piece ensuite featuring a glass-enclosed shower and an oversized soaking tub. The finished basement adds an additional 750 sq ft of living space, complete with a built-in projector, drop-down screen, and a convenient 2-piece washroom. Additional highlights include main floor laundry/mud room, a two-car garage, a private driveway, and close proximity to parks, schools, and the Stratford Agriplex, with access to community events, sports, and a weekly market. Don't miss your chance to own this exceptional home in a vibrant, family-friendly neighbourhood. Contact your REALTOR today to book your private showing. (id:57557)

