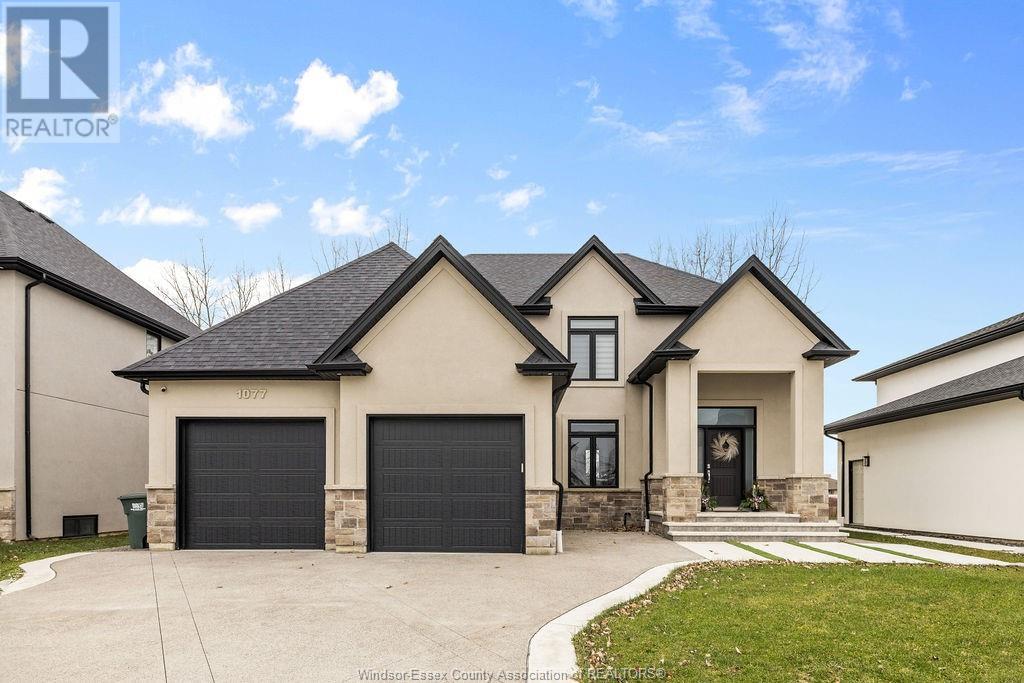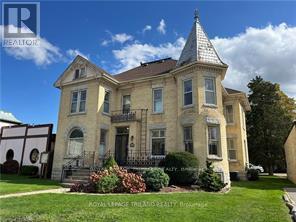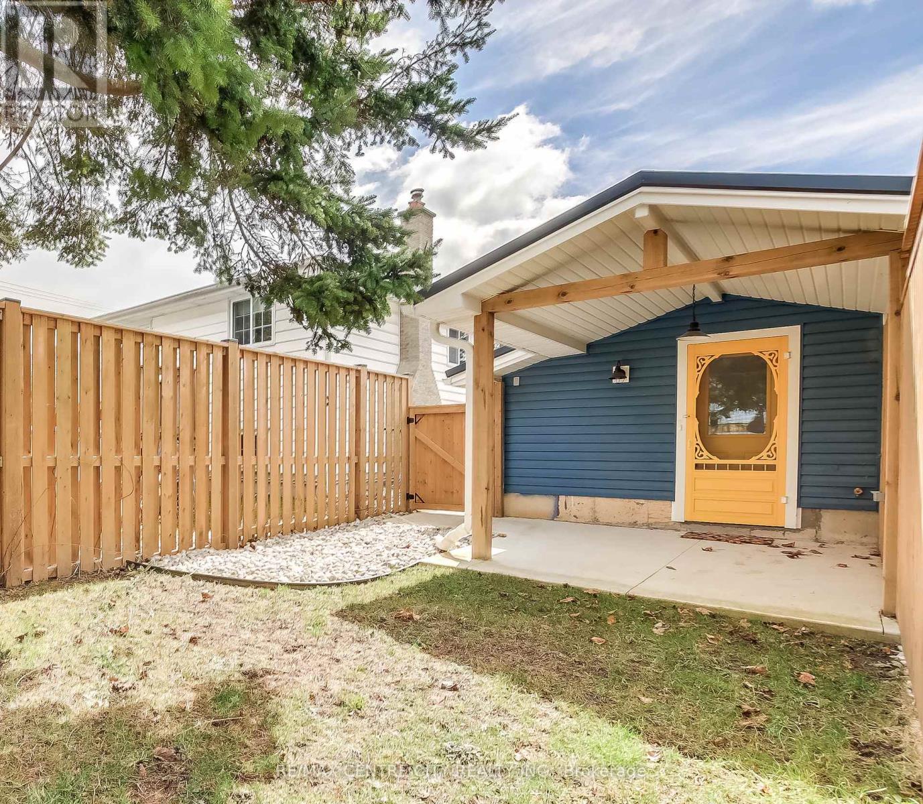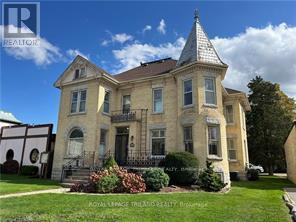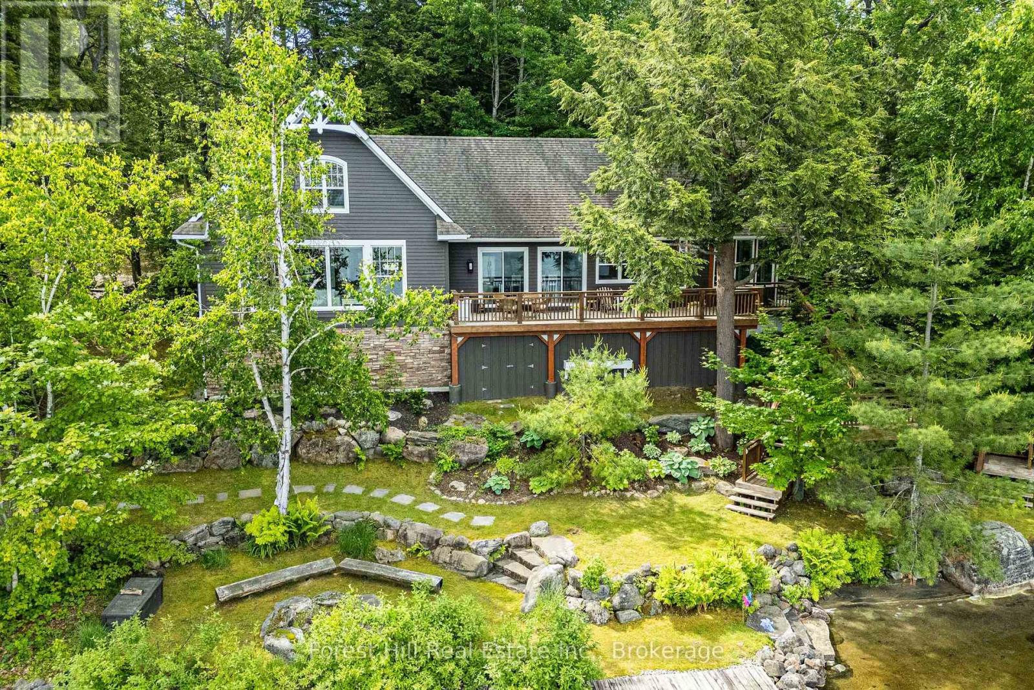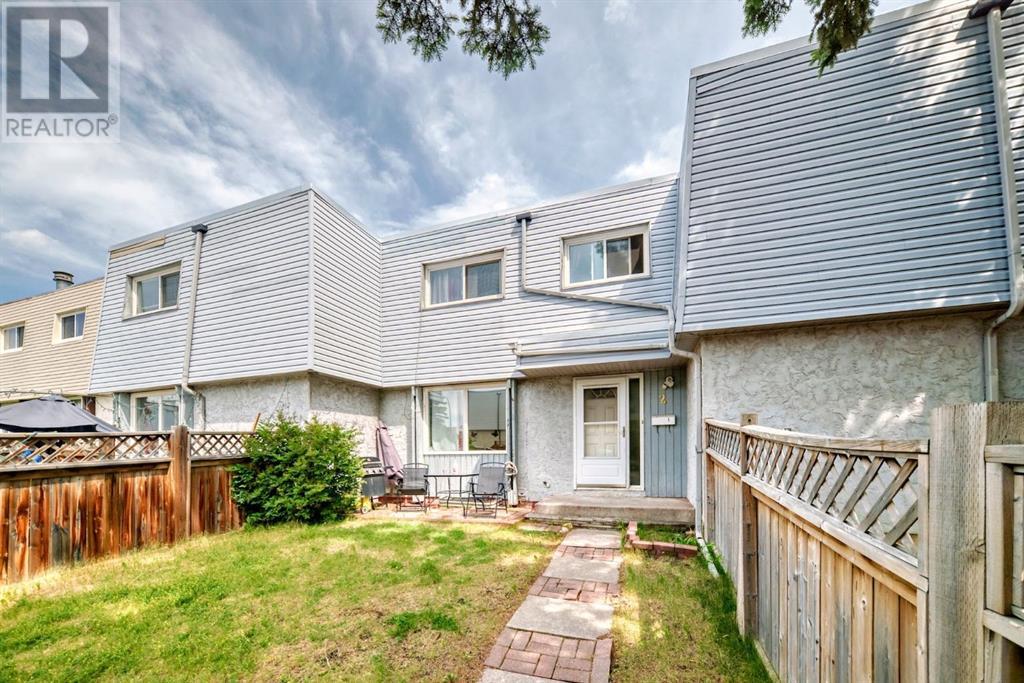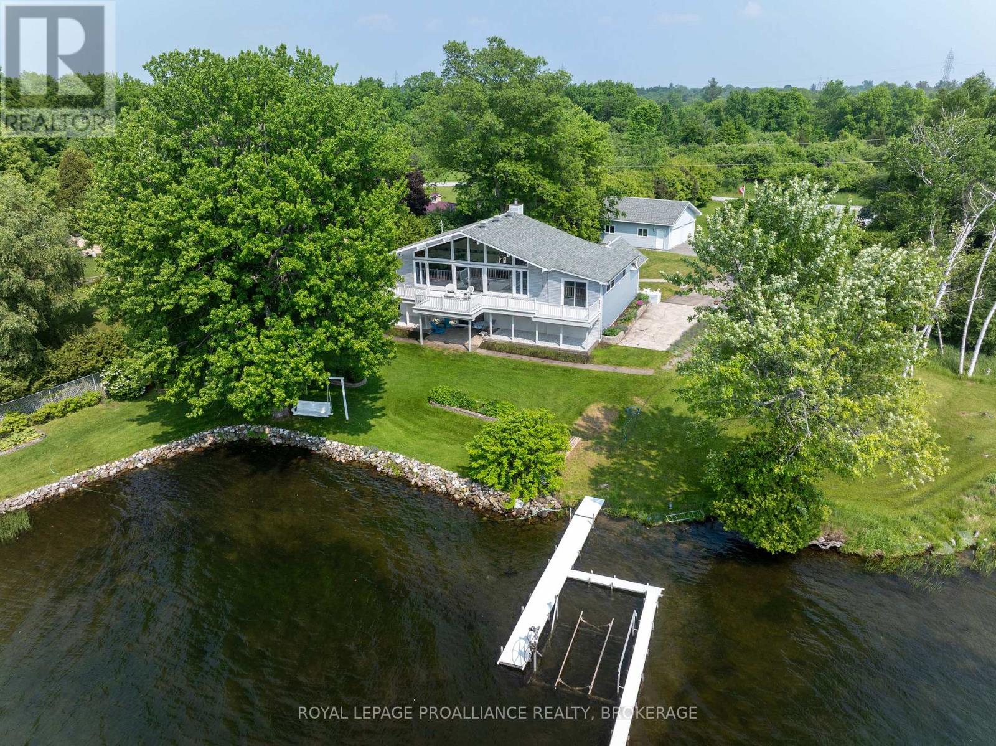1077 Chateau Avenue
Windsor, Ontario
Stunning 2 Storey Home, with no rear neighbours 2 blocks from Riverside Dr, Waterfront and Ganatchio Trail. Featuring Hardwood flrs throughout, including spacious formal dining room featuring custom wainscoting and pass through bar area to gorgeous kitchen featuring ceramic backsplash and large pantry, cozy living rm with gas fireplace with beautiful trim work, 4 large bedrooms up, 3 with custom wainscoting details, including primary bedroom with trey ceiling, walk-in closest and 5 piece ensuite with soaker tub and double vanity. Heated garage and lower level is framed and ready for finishing. (id:57557)
18 Mcnab Street
Strathroy-Caradoc, Ontario
YOU ARE GOING TO FALL IN LOVE WITH THIS ONE! Welcome to 18 McNab Street, a gorgeous two-story home located in the heart of Strathroy, Ontario. Built in 2022, this stunning three-bedroom, 2.5-bath residence boasts quality finishes throughout that are sure to impress. The inviting open-concept layout on the main level features a spacious living room adorned with a modern electric fireplace and an accent wall, creating a warm ambiance. Adjacent to the living area, you'll find a dining space overlooking the fully fenced backyard, perfect for enjoying meals with family. The chefs kitchen is a true highlight, offering ample cupboard and counter space topped with quality quartz, along with three essential appliances and a convenient island with a breakfast bar for casual dining. The main level also houses a formal dining room that could easily be transformed into a den or an extra bedroom, along with a spacious laundry room and a stylish two-piece powder room. Access to the double car garage equipped with an electric vehicle charger provides added convenience, along with large storage closets throughout the main level. Upstairs, you'll discover three generously sized bedrooms, a full four-piece bath, and a luxurious primary suite featuring a remarkable five-piece ensuite and a massive walk-in closet with abundant storage options. The backyard is an entertainer's dream, fully fenced with plenty of space for various activities, complete with a covered patio off the dining room for outdoor enjoyment. With a prime location within walking distance to the Catholic public school and downtown, as well as easy access to Highway 402, two excellent golf courses, and all the amenities that Strathroy has to offer, this home truly is a must-see! (id:57557)
8 Sheldabren Street
North Middlesex, Ontario
To be built - Welcome to this beautifully designed, custom 3 bedroom, 2.5 bathroom home, offering 2134 sqft of thoughtfully crafted living space. You'll be captivated by the open and airy feel, enhanced by 9-foot main floor walls and 8-foot doors that add a sense of grandeur. The main floor will feature hardwood flooring seamlessly flowing through the spacious living areas, while plush carpeting provides warmth and comfort in the bedrooms. The heart of the home is the upgraded kitchen, complete with an upgraded cabinetry package, ceiling height cabinets, and quartz countertops. Walk-in pantry and mudroom cabinetry offer additional storage, ensuring both style and functionality. A gas fireplace serves as a cozy focal point in the living area, adding warmth and charm to the space. Upstairs, the primary suite is a true retreat, boasting a luxurious ensuite with a soaker tub and a large walk-in closet for ample storage. The secondary bedrooms are spacious and well appointed, making this home perfect for families or for those who like the extra space. Every detail in this home has been carefully selected to offer a blend of comfort and style. Don't miss your chance to own this exceptional new build! Taxes & assessed value yet to be determined. (id:57557)
814 Grenfell Drive
London North, Ontario
Welcome to this beautifully maintained 2-storey home in the highly sought-after Stoney Creek neighborhood! This spacious residence, One of the largest homes in the neighborhood, features an oversized double garage, enclosed front porch, and a bright, functional layout perfect for family living. The main floor offers hardwood floors throughout the formal living and dining rooms, an updated kitchen with quartz countertops and backsplash, and a cozy family room with fireplace. Enjoy year-round comfort in the sunroom, which leads to a generous deck, ideal for entertaining. Upstairs, you'll find four spacious bedrooms with hardwood flooring and ample closets, including a primary suite with 3-pc ensuite and a renovated 4-pc main bath. The finished basement offers a large recreation room, wet bar, and 3-pc bathroom, providing versatile space for relaxing or hosting. Key Updates: Most Windows (2021) Exterior Doors (2022) Enclosed Porch (2019) Furnace (2019) Owned Hot Water Tank 200 Amp Electrical Panel (2021). Conveniently located near schools, shopping centers, and Western University, this is a rare opportunity to own a turn-key home in a fantastic location. (id:57557)
250 Main Street
North Middlesex, Ontario
Calling all Entrepreneurs!!! Exciting opportunity in Parkhill, Ontario! Prime commercial space available on Parkhill's Main Street. This lot offers excellent exposure for your business, located beside, CIBC, Subway and Shell. It would be perfect for a Pub/Brewery?Bakery, offices, health care practitioners etc. Just 45 minutes from London and 15 minutes to Grand Bend, it's the perfect location for catching through traffic and locals from the growing population of Parkhill. This property features 2032 square feet main floor space, including two room upstairs. Customizable design and smaller spaces available, to suit your business needs. Inquire today to discuss terms and explore various options to fit your venture. The owner/landlord is open to negotiations, and flexible arrangements. This is a gross lease, meaning that the landlord pays all other expenses. (id:57557)
Lower - 329 Smith Street
Central Elgin, Ontario
INCLUDED IN THE RENT IS AS FOLLOWS: Heat / Hydro / Water / AC / High speed internet / Parking x1 Space - Driveway. Located in the heart of Port Stanley! This beautifully updated lower-level rental, offers a cozy and stylish retreat, just a short walk to the main beach, restaurants, and shops. As you arrive, follow the landscaped pathway to the private side entrance, leading into a heated foyer with large windows, perfect for enjoying a morning coffee, curling up with a book, or additional storage space. From here, step out to the covered back patio and partially fenced green space, ideal for relaxation or play. Inside, the open-concept layout features a modern eat-in kitchen and a welcoming living area with an electric fireplace and oversized windows that brighten the space. The primary bedroom is spacious and comfortable, and a beautifully updated four-piece bathroom. Further down, you'll find a convenient in-suite laundry combined with the utility room. This thoughtfully updated unit boasts new windows, flooring, kitchen, bathroom, trim, and fresh paint throughout. With driveway parking space and a charming landscaped setting, this home offers the perfect blend of comfort and convenience. Can be furnished or unfurnished - Can accommodate both ** Don't miss this inviting space in a prime location! (id:57557)
250 Main Street
North Middlesex, Ontario
This stunning building was built in 1895 by a local doctor. The majority of the original details still remain, such as the original fireplace, trim and also the enormous sliding glass pocket doors that divide the two large rooms on the main. This building has been lovingly cared for by the current owners since 1989. There is definitely the opportunity here for someone to create their own story here. The bricks were manufactured right in Parkhill and all of the stained glass panels still hang in the windows, many of which have been replaced. . The main floor can be used as 1,2 or 3 or more separate commercial spaces and is divided by a large hall/waiting area with a small two piece bath. There are currently two residential units upstairs with two separate accesses at the rear of the building (a one bedroom and a two bedroom). Each unit has its own furnace/water heater and electric. There is the possibility of adding 1 and possibly 2 more residential units, depending on configuration. This would still allow for the main floor to remain commercial. (id:57557)
5607 Gateway Bv Nw
Edmonton, Alberta
Gateway 56 offers flex retail/warehouse spaces ranging from 5,242 sq.ft.± with high exposure along Gateway Boulevard and easy access to Whitemud Drive and Anthony Henday. The property features rear-grade loading, marshalling areas, and flexible configurations for office, showroom, or warehouse use. Ceiling heights range from 13’ clear and 15’ to deck, with various unit layouts including reception areas, offices, and open showroom spaces. (id:57557)
1064 Long Lake Road
Muskoka Lakes, Ontario
Fantastic summer 2025 offering on beautiful Long Lake! This sought after location offers easy access to the pretty Town of Bala and all its popular shopping, dining & entertainment amenities PLUS it's also within minutes of the Clear Lake Brewery, Beer Spa and Torrance Crossing/General Store. Being perfectly situated to take advantage of the panoramic views up the length of the lake that capture summertime sunsets this stunning well cared for property is sure to please. With over 200' of waterfrontage comprised of deeper water off the dock, as well as shallow, sandy pockets and rocky boulders, you'll quickly appreciate the privacy and the abundance of sunshine throughout the day. The bright, well appointed and thoughtfully designed dwelling will be a hit with its warm and inviting atmosphere that features barnboard accents, modern and efficient kitchen with open beam ceilings built for entertaining, and stacked stone propane fireplace to take the chill off. Upstairs is a private primary enclave to retire to, with a well-appointed ensuite. Time will be well spent on the ample-sized upgraded crib dock watching the kids swim and paddle about or while relaxing on the large deck on the cottage, with the barbeque going...both developed to take full advantage of the wonderful views. To store the toys, there's a newer double garage and you don't have to worry about a power outage, as there's an on-demand Generac generator for peace of mind. Other amenities include built-in storage lockers in the foyer to keep things in their place plus there's a separate large mechanical room with extra space for storage as well as ample under-deck storage for canoes, kayaks and the like. Come take a look today! (id:57557)
2, 6408 4a Street Ne
Calgary, Alberta
Well maintained townhouse with a total of 3 BEDROOMS, 2 FULL BATHROOMS, FINISHED BASEMENT and a PRIVATE FENCED YARD!! This cozy townhouse has over 1,300 SQFT OF TOTAL LIVING SPACE, SUPER LOW CONDO FEES, and is located in a FANTASTIC CENTRAL NEIGHBOURHOOD, on a NICE QUIET STREET! The property has been updated over the years, including the kitchen, flooring, appliances, etc.. *OPEN HOUSE SUNDAY JUNE 29, 12:00-2:00pm* (id:57557)
Pt Lt 25 Isaacs Acres
Frontenac, Ontario
Private waterfront retreat located on Bobs Lake. This 2-bedroom cottage sits perched on a large Canadian Shield rock that overlooks deep, clean water frontage. The floor plan of this cottage is easy and simple ideal for a cottage. There is a kitchen with an open living room area, a 3-pc bathroom, attached sun-room and a small loft with a pull down set of stairs. The cottage has a large deck that overlooks the lake and is serviced by a lake water system, gray water pit and a composting toilet. A few steps down from the deck and down the stone stairs and pathway is a large dock for your boat and for just hanging out at the water or swimming. Behind the cottage and just up the hill is a cute and cozy bunkie for family and guests. The cottage is being sold fully furnished inside and out, including a couple of kayaks. Start enjoying cottage life this summer! Enjoy a warm breeze while sitting on your deck with unrestricted views over the lake and take in spectacular nightly sunsets. This cottage is accessed via boat from Pine Shores Marina, where a boat slip and parking spot can be rented. Bobs Lake is a beautiful and large lake with varied topography and plenty of water to explore! Westport or Sharbot Lake are both just a short distance away. (id:57557)
162 Mcnally's Lane
Rideau Lakes, Ontario
Beautiful waterfront home located just southeast of the Village of Westport. This immaculate home rests on the shores of Upper Rideau Lake with level access to great water frontage and beautifully maintained and landscaped grounds. The home has a large inviting foyer with a 2-pc bathroom and a few steps that lead to the kitchen and breakfast nook with access out to the deck that overlooks the water. There is a large formal dining room attached to a bright and spacious open concept living room with a propane fireplace and another entryway to the large front deck. The dining room and living room have cathedral ceilings and floor to ceiling windows for unobstructed views of the lake and the front yard. The home has three bedrooms and a 4-pc bathroom on the main level. The lower level has a large recreation room with a walkout to the lower patio and sitting area as well as an additional bedroom, laundry room, pantry area, cedar room and large workshop. The property is serviced by a drilled well and septic system and is heated by a forced air propane furnace, a propane fireplace and electric baseboard heaters. There is also central air conditioning as well as a wood burning forced air furnace that is not currently being used but could be utilized if someone wished to do so. The property also includes an oversized 2-car detached garage, a large aluminum dock, boat lift and a 22 pontoon boat! Incredible package! Spend your day gardening in the many beautiful flower beds or enjoy relaxing in the lakeside swing and watching the sunset. Explore the many lakes of the Rideau System from your home that is in an excellent location just outside of the vibrant Village of Westport. (id:57557)

