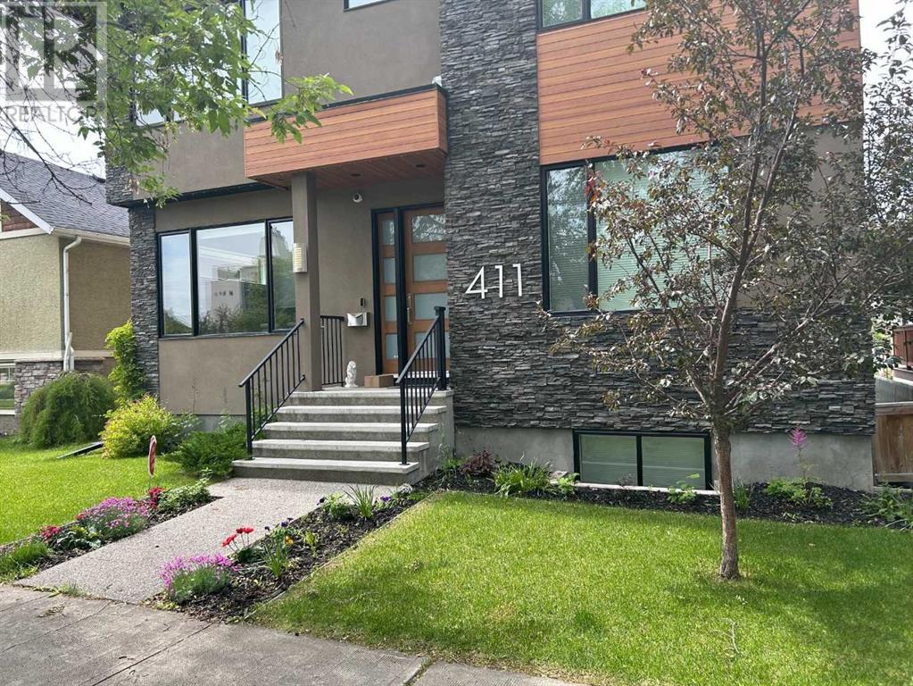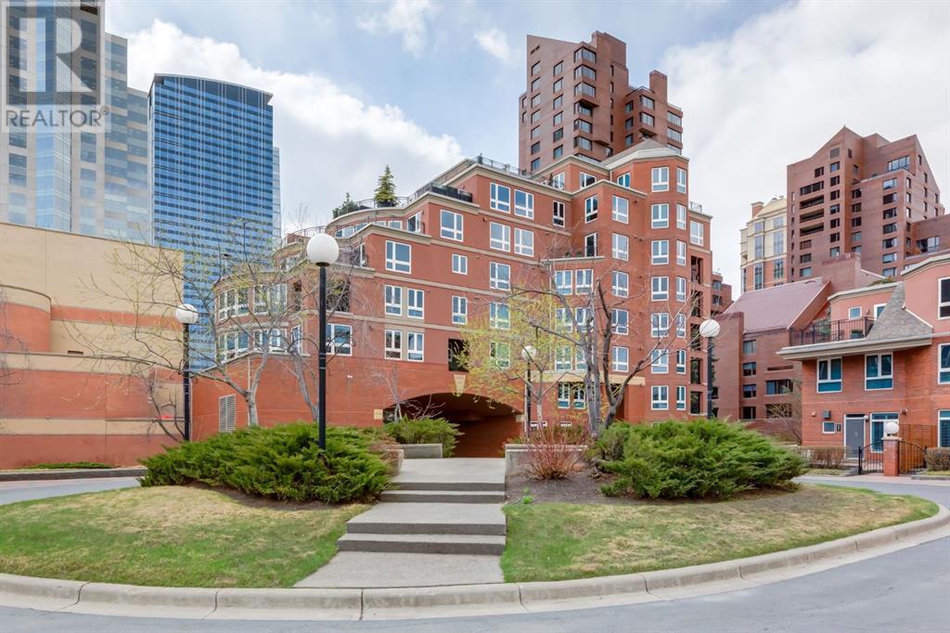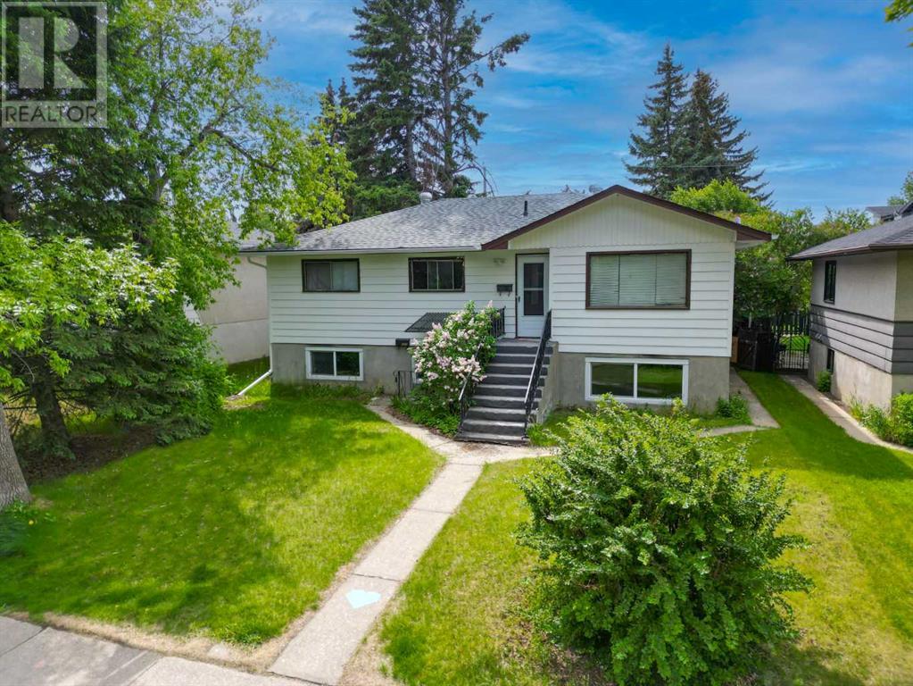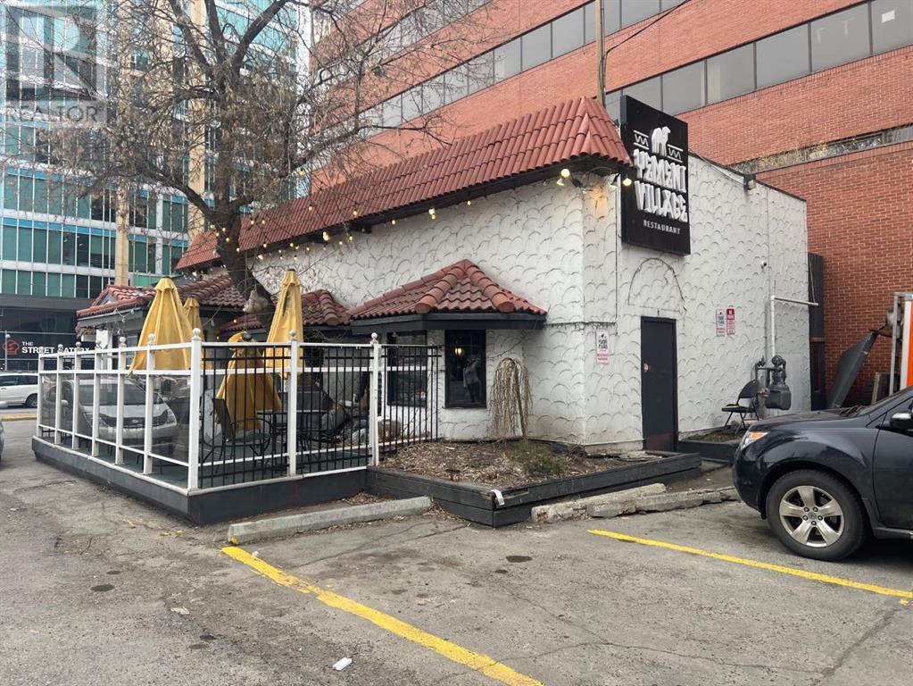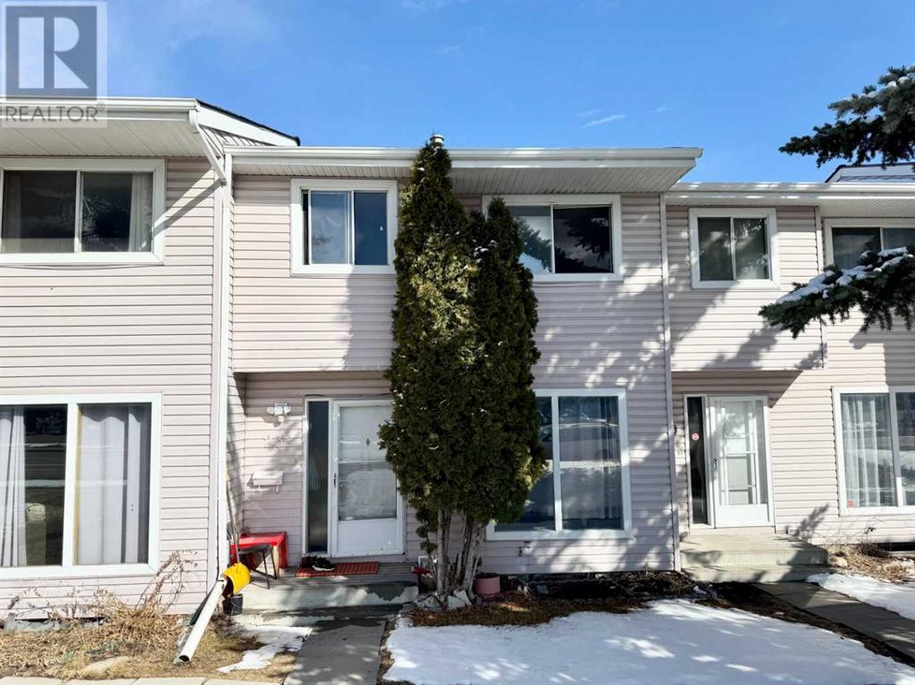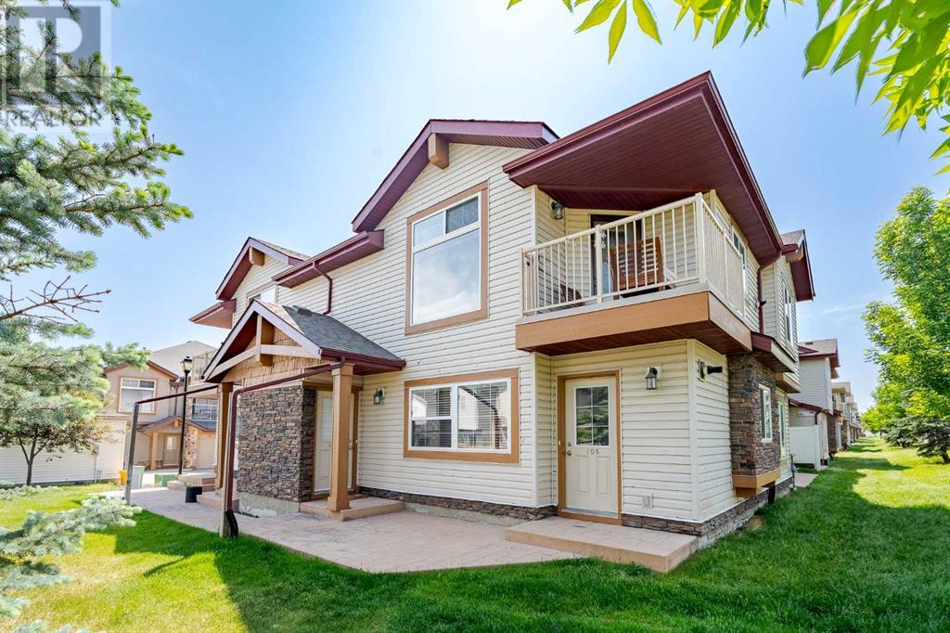41 Legacy Glen Row Se
Calgary, Alberta
Welcome to 41 Legacy Glen Row SE, where charm, comfort, and good vibes come standard! Tucked away in the sought after community of Legacy, this stylish and well kept detached home is perfect for future homeowners with a bit of patience or savvy investors who appreciate reliable tenants and a home that practically takes care of itself.Step inside and you’re greeted by an open-concept main floor that practically whispers “relax” With 9-ft ceilings, sleek vinyl plank floors (because who wants to vacuum carpet?), and sunlight pouring through every window, this space is equal parts cozy and Instagrammable. The kitchen? Oh, it’s a showstopper. Quartz countertops, stainless steel appliances, an island that says “gather round, friends,” and cabinetry for days. Whether you’re a gourmet chef or a takeout connoisseur, this kitchen has you covered.Upstairs, the primary suite is your personal retreat, featuring a spacious walk-in closet and ensuite bathroom that says, “yes, you deserve a bathtub to soak away the day.” Two more bedrooms, a full bath, and laundry complete the upstairs...because hauling laundry to the basement is so last year.And speaking of the basement, it’s unfinished, which is just a fancy way of saying it’s a blank canvas. Man cave? Home gym? Secret lair? Your call.Outside, a double detached garage and a South facing backyard offers up some sun tanning(burning if you fall asleep) and plenty of room for Fido or the kids to play. If it's too hot in the back yard, head on around to the front fully covered porch and cool off...or just head inside as this home is air conditioned! You will be the envy of the neighborhood as many will say you only need it for "2 days" but we all know, they're just jealous that you have it and their spouse won't spend the money on it! Legacy offers everything from scenic walking paths and playgrounds to schools and shopping, all minutes away. Plus, easy access to Macleod and Stoney Trail makes getting around a breeze (even if Cal gary traffic sometimes has other plans).Currently tenant occupied , that’s right, you can buy now, earn rental income, and move in after the current lease is up or in 90 days...It’s like future you already made a smart decision. (id:57557)
1352 Scarlett Ranch Boulevard
Carstairs, Alberta
Quick possession. Open Spaces + Happy Faces in a Country Quiet Community. Spacious south backing lot (42' x 136') with a Brand new 2,450+ sq.ft. two story with attached TRIPLE GARAGE (28' x 23') and side access walk-up basement. Bright, open plan with spacious main level dining nook, kitchen with island and walk-through pantry (wood shelving) to spacious mud room (wood bench + lockers), family room with gas fireplace, private Work From Home Office, two piece bath and spacious front entry. Three bedrooms on the upper level including 159"' x 14' Primary suite with raised tray ceiling and large walk-in closet (wood shelving), 5 piece Ensuite, bonus room with raised tray ceiling and gas fireplace, laundry room and 4 piece main bath. Bright undeveloped side access basement has high efficiency mechanical, roughed-in bath plumbing, and large windows for lots of natural light. Will be nicely appointed with ceiling height cabinets, quartz counter tops, upgraded lighting, vinyl plank, tile + carpet flooring, wood shelving in all closets, upgraded exterior and stonework. Includes GST (rebate to builder), new home warranty, 13' x 9' rear deck, front sod + tree, and $5,000 appliance allowance. Located steps from the school, park, pond, and recreation facilities with quick access to Airdrie, Calgary, CrossIron Mills, and Didsbury Hospital—Scarlett Ranch offers the perfect balance of country quiet and city convenience. A little drive, a lot of savings, don’t miss this one! (id:57557)
411 9 Street Ne
Calgary, Alberta
Step into luxury living with this meticulously crafted masterpiece situated on a mature tree-lined street in the highly sought after community of Bridgeland. Where modern contemporary style meets quality luxury living. Your new home offers over 4,500 square feet of impeccably designed space. Upon entering, be greeted by the timeless elegance light oak hardwood floors which guides you through a space built for entertainment & relaxation. You will appreciate the open concept living area, wall to wall windows taking in the natural light of your private back yard. Adjoining the living area is the gourmet kitchen, featuring top-of-the-line appliances, including a side-by-side freezer & fridge, gas range. dishwasher, wall oven, a built-in coffee machine, and two sinks. A spice kitchen with beverage fridge facing the walk-in pantry. Ample cabinetry. Elegant waterfall style quartz island completes the need for functionality & style. Host unforgettable family gatherings, from this beautiful space through to the floor to ceiling sliding patio doors, onto a private large upper deck with Pergola, or retreat to the lower patio for a dip in the hot tub. Upstairs you will find the primary bedroom to be another true retreat. Boasting of a 9-piece ensuite oasis with double sinks, a makeup station, a luxurious soaker tub, a full tile & full body shower, and a spacious walk-in closet. Each of the additional bedrooms boasts to have their own bathrooms, providing comfort and convenience. No expense was spared in the laundry room, plenty of storage counter space and sink. Venture downstairs to discover a haven for recreation and relaxation, featuring a sizable recreation room ideal for movie nights with a fantastic surround sound system. Enjoy another 6-piece steam shower set up & a fourth bedroom. The fully developed space includes incorporating the open staircase design from top floor to bottom. There is so much more to this home, all bathrooms have heated floors for your comfort as well as the complete multi zoned heated basement floors. With one of the largest level lots in the community, this west-facing backyard offers ample space to create your private outdoor sanctuary complete with underground sprinkler system & a heated triple car garage. There is so much more to discover with this quality built & well maintained home. Don't miss the opportunity to make this exquisite home yours—schedule a private tour with your favorite realtor today. You’ll be glad you did! (id:57557)
8704, 400 Eau Claire Avenue Sw
Calgary, Alberta
Step into this beautifully updated condo and experience downtown living at its finest! Perfectly suited for professionals and retirees seeking comfort, convenience, and a touch of elegance. With unobstructed north and west views overlooking the Bow River and Prince’s Island Park, this home offers a tranquil retreat in the heart of the city. Stylish upgrades include rich black walnut hardwood floors, granite countertops, and a sleek modern kitchen featuring premium stainless steel appliances, including an induction range. The versatile den (easily convertible to a second bedroom) is bathed in natural light from large west-facing windows, makes an ideal home office or guest room, overlooking a quiet, private courtyard. Relax in the spacious primary suite, complete with a generous walk-in closet, ensuite featuring a soaker tub, and abundant storage. The second full bathroom offers a walk-in tiled shower. Step out onto the expansive deck—ideal for entertaining or unwinding, with a natural gas BBQ line and breathtaking river valley views. Hot tubs are permitted with condo board approval, adding to your personal oasis. This well-managed building offers a heated titled parking stall, underground storage, in-suite Miele washer & dryer, carwash, and on-site management. Condo fees cover all utilities except cable and internet. Live steps from the Bow River pathways, Prince’s Island Park, and the soon-to-open Private Eau Claire Athletic Club. Whether you're enjoying morning walks by the river or evenings out downtown, this is the perfect home base for a sophisticated urban lifestyle. Make Eau Claire your home—Suite 8704 is waiting. (id:57557)
2815 41 Street Sw
Calgary, Alberta
2815 41 Street SW | Raised Bungalow Blends Classic Charm With Modern Upgrades, Nestled In The Highly Sought-After Community Of Glenbrook | Prime RCG 50' x 120' Lot | Situated On A Quiet Mature Street | Solid 1960's Home Featuring Bright Main Floor With Large Windows, Original Hardwood, Thoughtful Updates | Brand New Lower 2 Bedroom Suite ($140K Insurance Claim) With All City Permits | Front Private Entrance | A Smart Investment Property & Prime Land Redevelopment | Enjoy Your Huge West Exposed Private Backyard | Double Detached Garage & Extra Parking | No Interior Pictures Of Tenant Occupied Upper Main Floor | Situated In The Vibrant & Family-Friendly Neighborhood Of Glenbrook | Close To Top-Rated Schools, Parks, & The Shopping & Dining Hubs Along Richmond Road & Signal Hill/West Hills Shopping Centre | Easy Commute To Downtown | Glenbrook Is Renowned For Its Community Spirit & Convenient Amenities | Easy Access To The C-Train, Grocery Stores, & Local Shops | Quick Access to Stoney Trail & Sarcee Trail | This Home Offers The Perfect Combination Of Style, Function, & Location. (id:57557)
3, 95 Grier Place Ne
Calgary, Alberta
RARE FIND! Welcome to this stunning four-bedroom, two-bathroom townhouse located in the highly sought-after community of Calgary-Greenview. Situated in the inner city, this home offers easy access to downtown and the airport, both just minutes away. Enjoy the convenience of nearby amenities such as Real Canadian Superstore, Thornhill Aquatic & Recreation Centre, Thorncliff Greenview Community Association, Judith Umbach Library, playgrounds, a skate park, tennis/pickleball courts, and Nose Hill Park. Additionally, top-rated schools are within close proximity, including the renowned Thorncliffe School (Traditional Learning Center), John G. Diefenbaker High School (IB Program), and Sir John A. Macdonald School.This home has been updated in recent years with new PVC windows (2021), laminate flooring, and a new furnace (2024). The complex is also in the process of installing modern hardie board siding and trim for an updated exterior.Spanning 1,415 sq. ft. over three levels, this townhome features large windows throughout, allowing for plenty of natural light. The main level boasts an open-concept floor plan with brand-new laminate flooring, spacious windows, and a garden door leading to a private, south-east facing fenced backyard. The dining area also benefits from large windows, bringing in abundant sunlight and views of greenery. The kitchen features white cabinetry and is complemented by brand-new white appliances, including a refrigerator and stove. A powerful range hood was installed last year, perfect for cooking all your favorite international dishes.The second floor includes a spacious primary bedroom with a large window, as well as a generously-sized second bedroom. These rooms share a four-piece bathroom. On the third floor, you'll find two additional well-sized bedrooms and another full bathroom, making it the perfect space for children or teenagers.Additional features of the home include in-suite laundry and two well-sized storage rooms.The prop erty includes one outdoor parking stall (#9), with plenty of additional street parking available. It’s also conveniently located close to Nose Creek, the City pathway system, and a nearby bus route for easy commuting. (id:57557)
390 Hendon Drive Nw
Calgary, Alberta
NOW MOVE-IN READY in HIGHWOOD! An incredible BRAND NEW DETACHED INFILL w/ SOUTH EXPOSURE, with a desirable CITY APPROVED LEGAL 2-BED BASEMENT SUITE, knockdown VAULTED CEILINGS, & an UPPER BONUS ROOM! Highwood offers your family a mature, quiet community w/ lots of parks, green spaces, & outdoor recreation options. Nestled between Nose Hill Park & Confederation Park means summer & winter activities are endless, while still being able to enjoy quick & easy access to shopping & amenities along 4th or 14th St! You're walking distance to Highwood School, Foundations for the Future Charter School, & Colonel Irvine School, w/ quick access to Deerfoot Trail off McKnight Blvd for travelling around the city. A grande entrance into the home starts w/ a large front foyer that leads into the front dining room & views across the main floor with engineered oak hardwood floors & a 9-ft painted ceiling. The dining room is both spacious & bright, w/ lots of South-facing windows. The central kitchen is upgraded and modern, with ceiling-height shaker style white solid wood cabinetry, quartz countertops, a spacious corner pantry for tons of storage, coffee station, and a full-height quartz backsplash. A long island sits in the centre w/ waterfall quartz, bar seating & lots of counter space, complete w/ a SS appliance package w/ a French door refrigerator, a gas cooktop, a built-in wall oven/microwave, & dishwasher. A large rear living room overlooks the backyard & centres on an inset gas fireplace w/ full-height tile surround framed by two tall windows on either side. The main floor is rounded out w/ a rear mudroom w/ a bench & a closet, & a 2-pc powder room w/ designer lighting & modern vanity. The engineered oak hardwood follows you upstairs where a spacious bonus room is perfect for a kids play area or an amazing home office space. There are two secondary bedrooms w/ large windows & built-in closets with solid wood doors, a main 4-pc bath w/ large vanity & tub/shower combo w/ tile su rround, & a full laundry room w/ sink & tile floors. The contemporary primary suite enjoys large windows, an energy-efficient knockdown VAULTED CEILING, a walk-in closet, & a luxurious 5-pc ensuite w/ a modern dual vanity, a walk-in shower w/ full tile surround, & more vaulted ceilings! Downstairs, the LEGAL 2-BED SUITE is the perfect mother-in-law suite or mortgage helper, w/ a secure fire retardant private entrance leading you into the suite, which features luxury vinyl plank flooring, 8-ft ceilings, separate laundry, two large bedrooms w/ closets, & a 4-pc bath. The living room has lots of space for an entertainment unit, w/ a lovely kitchen complete w/ lots of upper & lower cabinetry, quartz countertops, & an electric range w/ microwave. Outside, enjoy a good-sized patio & double detached garage. Enjoy an active lifestyle with Nose Hill Park only blocks away & Confederation Park to the south. And families will love the schools close by! (Suite Registration in Supplements) (id:57557)
402 8 Street Sw
Calgary, Alberta
This is an ideal opportunity for a restaurant owner/user looking to purchase a retail building with land, and the Seller is willing to help finance a purchase with a 10% VTB. Currently home to a 1,530 restaurant, with 10 on-site parking stalls, on a prominent corner with two points of access. The building sits on land in the heart of Downtown Calgary in the path of development. Check out the city's plan to revitalize 8th Street and be part of a future high street. This 50' x 123' site is ideally situated within the commercial core mere steps from the Bow River Pathway network and right in the middle of the highly anticipated Eau Claire Plaza Development. An attractive destination for foot traffic, C-Train users, and vehicle access alike, with high visibility for marketing and 6,153 sf of unlimited potential. The CR20-C20/R20 zoning allows for a maximum FAR of 3, however this can be increased up to 20 based on a developer's ability to meet incentives set out by the city. With no maximum building height allowance, envision yourself creating the next memorable high-rise amongst our iconic skyline. You won't find a more perfect holding property than this. (id:57557)
1277 Trans Canada Way Se
Medicine Hat, Alberta
A VERY RARE premier INVESTMENT OPPORTUNITY located in the bustling city of Medicine Hat, Alberta, this prime land and building package offers an unparalleled opportunity in a high-traffic retail corridor. Situated at the junction of the Trans-Canada Highway, this property boasts exceptional visibility along Trans Canada Way SE and 13 Avenue, ensuring maximum exposure to both local and traveling clientele. The subject site is a rectangular shaped inside parcel measuring 94.85 feet wide by 324.20 feet deep, for a total area of 30,750 sq. ft. or 0.70 acres and includes a 3,177 sq. ft. free-standing building, currently occupied by a national anchor tenant with a long-term Triple Net lease, providing a stable investment opportunity. This neighborhood is one of Medicine Hat's primary commercial retail districts with major retail anchors such as Real Canadian Superstore, Winners, and London Drugs, and surrounded by prominent automotive dealerships, this property is ideally positioned for consistent traffic and long-term growth. Don’t miss this chance to secure a prime commercial asset in one of Medicine Hat’s most sought-after locations. (id:57557)
232 Marlborough Way Ne
Calgary, Alberta
FIRST TIME HOME BUYERS!!! INVESTORS!!! Enjoy comfortable living in this attractive 2-story townhouse, perfectly situated in a fantastic location. From the moment you enter, you'll feel at home. The bright main floor features a functional kitchen and dining area with ample natural light, flowing into a comfortable living room, also with a large window. Upstairs, find three bedrooms, each with closet space, and an updated five-piece bathroom featuring modern touches and a relaxing tub. The basement expands the living space with a generous fourth bedroom, a three-piece bathroom, and a dedicated laundry area. Step outside to your private balcony. Parking is a breeze with two assigned stalls and extra street parking. Situated conveniently across from Marlborough Mall, residents enjoy immediate access to a variety of amenities, while downtown Calgary is just a short commute. This welcoming townhouse is a great opportunity for first-time buyers and investors alike. (id:57557)
106, 60 Panatella Landing
Calgary, Alberta
This inviting corner condo unit is looking for new owners! Situated on the ground level, this end unit offers both privacy and the benefit of being able to enjoy the small greenspace area right outside the door. Inside you will find an updated open-concept design featuring a bright sunny living room as well as a kitchen equipped with a sit up island and a corner pantry! There are two bedrooms, including the Primary bedroom complete with custom closet organizers. The four-piece bathroom is roomy and provides convenient laundry access. Recent updates include new flooring and modern light fixtures that enhance the charm of this delightful home! Additionally, the unit comes with a parking stall conveniently located nearby. Nestled in the heart of Panorama Hills, this property is close to schools, shopping centers, and offers easy access to Stoney Trail for a quick commute! (id:57557)
1005, 930 6 Avenue Sw
Calgary, Alberta
Dream of waking up in a DOWNTOWN luxurious condo, where you can be whisked to work for FREE, and enjoy lavish amenities (concierge plus more). WELCOME HOME. The heart of any home, the kitchen, boasts elegant 2 tone cabinets including gleaming white and understated medium grey, undercabinet lighting, elegant stainless steel appliances, and a custom island with extension and matching quartz countertops. Let the party flow between the kitchen into the attached living room, and spill out onto the balcony. Comfortable master bedroom, with floor to ceiling windows, walk-through closet, with custom made cabinets, laundry and connected to the 4 piece bathroom. Vogue's amenities are legendary and start in the foyer, with a FREE cup of coffee and where the concierge knows your name, and continues inside with a COMPLETE gym, pool table, ping pong, roof top patio, and the "Sky Lounge". Enjoy the countless pleasures of the Bow Valley pathway, walking to Kensington, dozens of convenient shops, and HUNDREDS of great restaurants. The LRT station is ONE block away on 7th ave, a comfortable close distance, whisking you in minutes across the heart of downtown in minutes in the FREE Fare Zone. Amazing find: almost new, open floor plan, central A/C, Bow River, LRT, concierge and amazing amenities. Call today for your private viewing. (id:57557)



