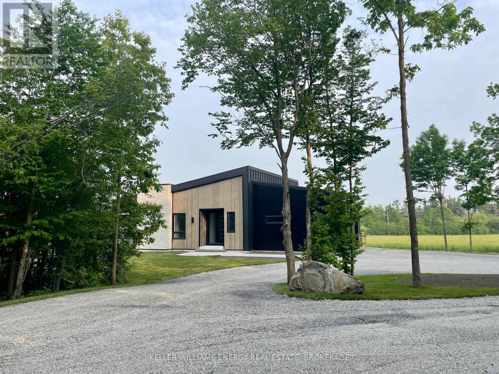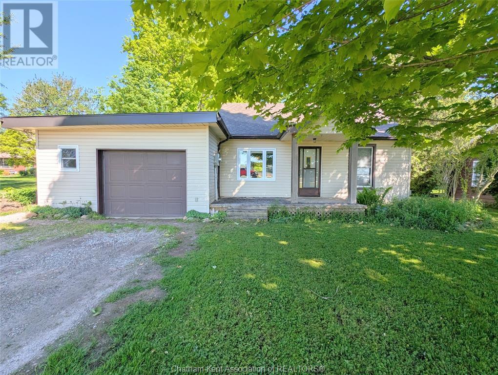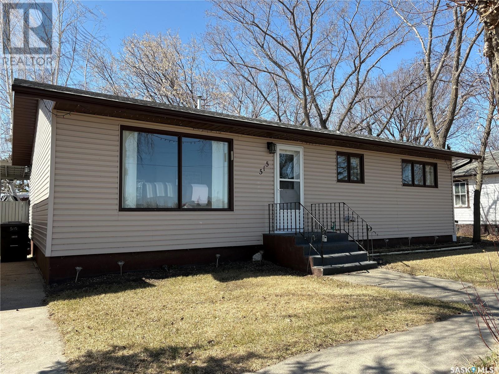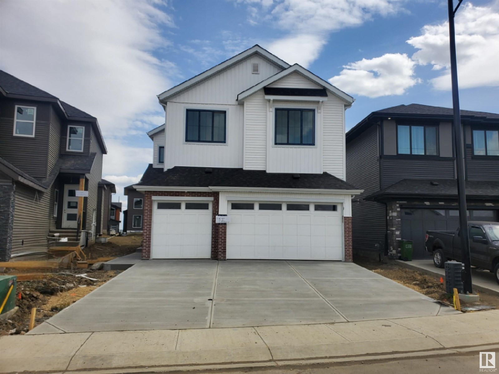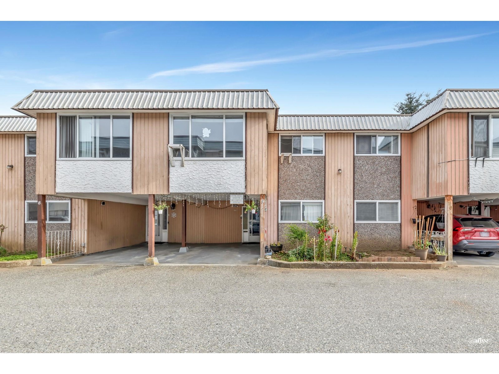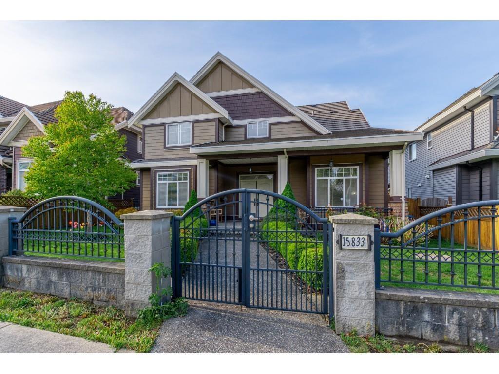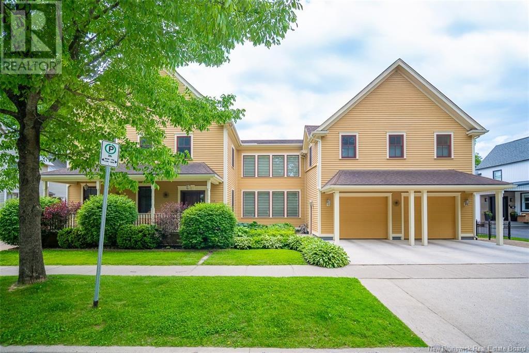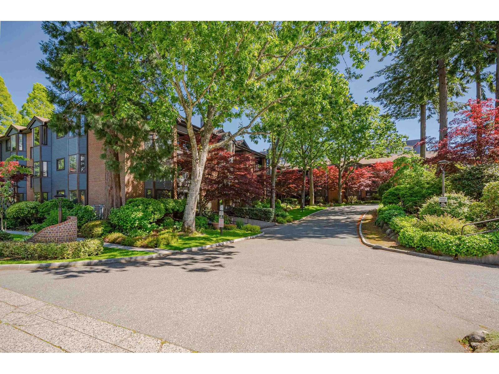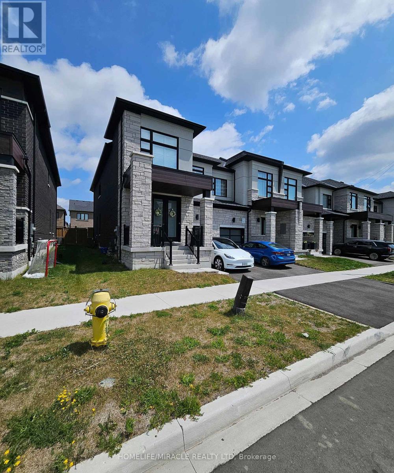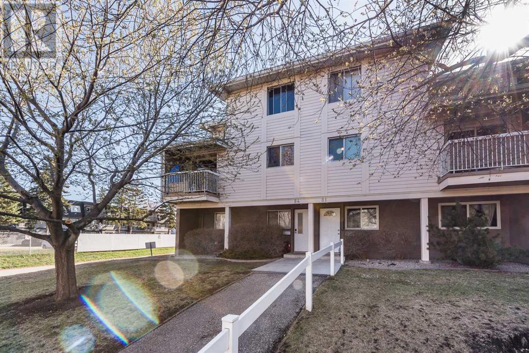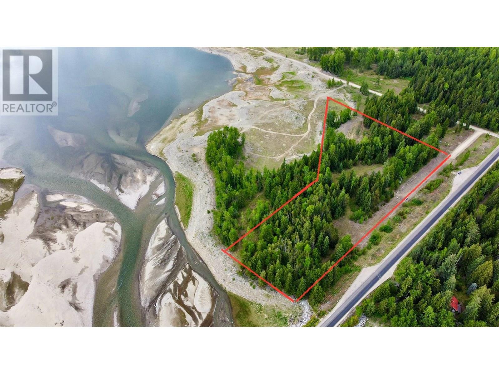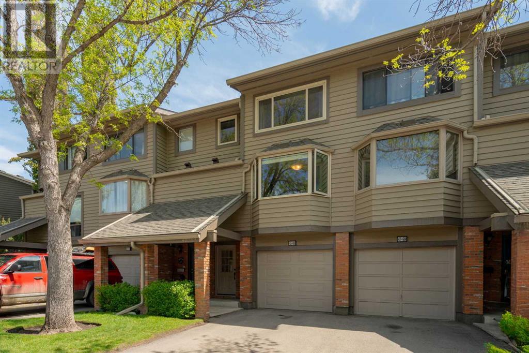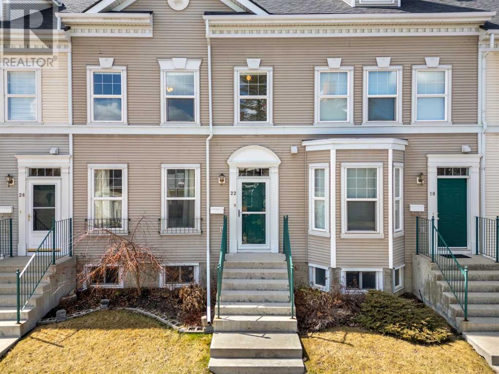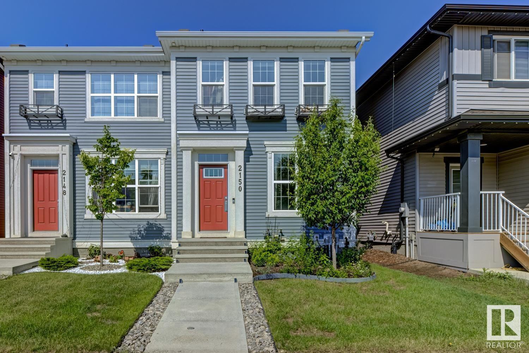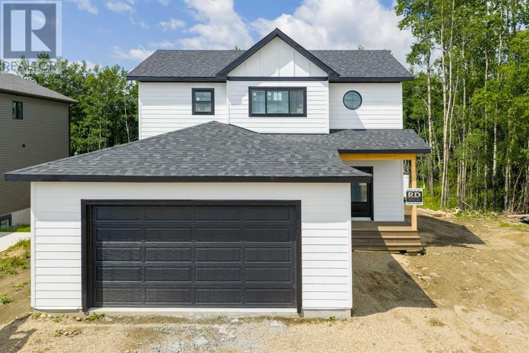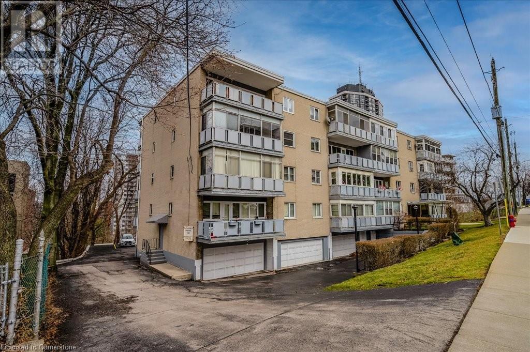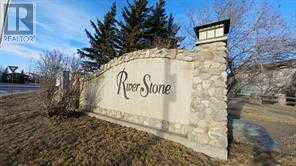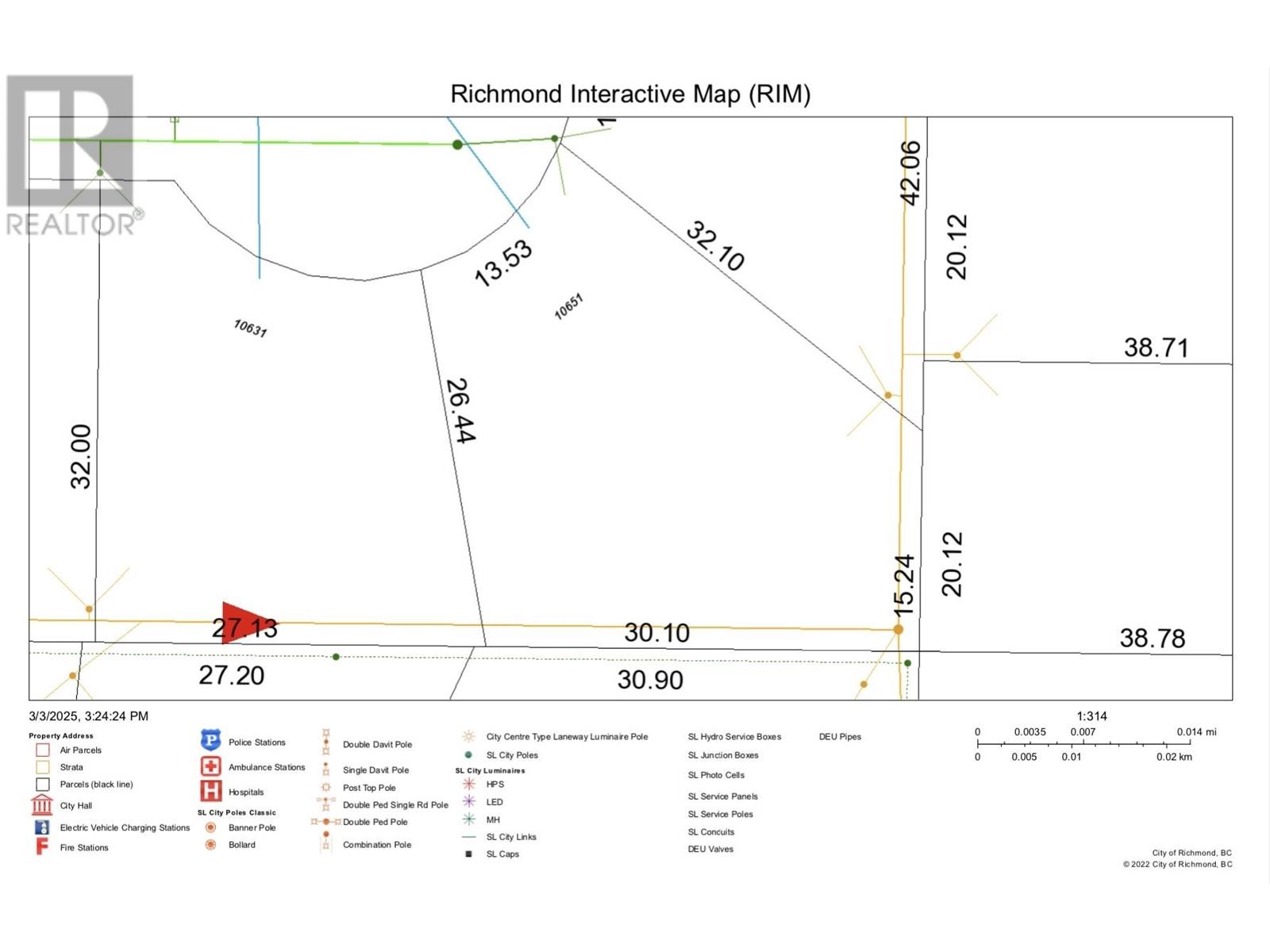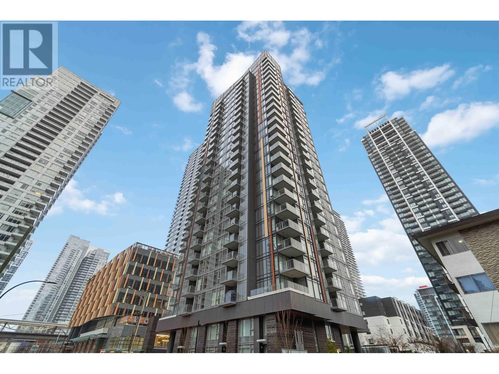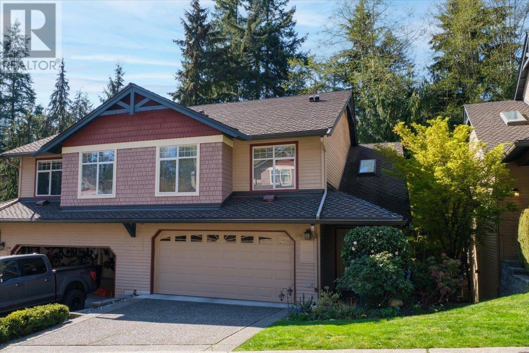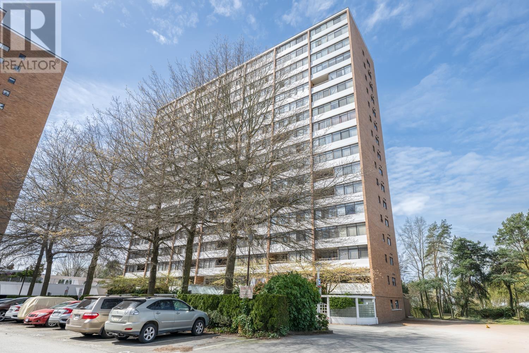373 Dogberry Hill Road
Portugal Cove St. Philips, Newfoundland & Labrador
Welcome to 373 Dogberry Hill Road. This slab-on-grade executive home is nestled on an oversized, mature treed lot offering privacy and beautiful outdoor living. Enjoy two covered patios with built-in speakers on the back patio and main living area, perfect for entertaining or relaxing. Convenient backyard access makes it easy to enjoy the outdoor space.The open-concept layout features a spacious living room, dining area, and a custom kitchen with a hidden walk-in pantry. High-end finishes, 9 foot ceilings and thoughtful design create a welcoming atmosphere throughout. All three bedrooms feature walk-in closets for ample storage. The primary bedroom boosts a luxurious ensuite with a custom tiled shower and soaker tub. The main bathroom has tiled tub surround. Up the hardwood staircase, a versatile bonus room offers flexible space for a home office, playroom or media room. The large attached garage includes a rear storage room, perfect for additional storage needs. This home is built for comfort and convenience. Don’t miss out on making this your new home sweet home. (id:57557)
13 Partridge Hollow Road
Prince Edward County, Ontario
Complete & move in-ready! Contemporary country living is calling! Discover 13 Partridge Hollow Road. Photos added to demonstrate the progress, professional media coming soon. Sitting on 2 acres in Hillier near beautiful beaches and popular wineries in Prince Edward County, this home is the perfect canvas to express your personal style. Offering 3+2 beds and 3.5 baths, 3,365 finished square ft of living space. (2,130 main and 1,235 finished in lower level). Enveloped in quality steel cladding with stone accents. Luxury vinyl plank floors throughout - a durable, attractive product, the perfect answer to relaxed living, while ensuring visual appeal. The great room offers a modern propane fireplace, enjoyed from all points of the room. Within the great room, the dining room leads to the deck (pressure treated wood deck, to be completed with glass railing). Quartz countertops and a handsome kitchen are sure to impress. The main floor offers a foyer, mud room, separate laundry room, 2 pc bath, 4 pc bath, 5 pc ensuite, 3 beds. Primary suite is complete with built-in wardrobes, and a captivating ensuite with tile and glass shower, soaker tub and double vanity. The lower level is complete with 2 additional bedroom rooms, a 3 pc bathroom, and a generous recreation room with electric fireplace and ample natural light. This thoughtfully designed home is well suited to display beautiful art, enjoy the company of guests, and well-situated to venture to your favourite places in PEC. Visit today and you too can Call the County Home! (id:57557)
67 Darou Dr
Laird/ Tarbutt Additional, Ontario
Amazing Sand Beach Picture Perfect Waterfront Home! Single level 3 bedroom immaculate totally renovated year round residence. Spacious open concept prow front design with south facing views. New Soo Mill kitchen with quartz counters, undermount sink, updated electrical, windows, interior and exterior doors, trims, paint, quality vinyl flooring, new lighting, complete bathroom renewal, laundry and more.Hot water tank on demand is owned. No Road fees. Wrap around 55 x 40 foot deck with privacy panels. Sheltered bay with picturesque views. This home is a must see. Call today for your private showing. (id:57557)
30 Deanewood Crescent
Toronto, Ontario
Welcome to 30 Deanewood Crescent, a charming and well-maintained brick bungalow nestled on a quiet, tree-lined street in the heart of Torontos sought-after Eringate-Centennial-West Deane community. Sitting on a beautifully landscaped 60 x 136 ft ravine lot, this home backs onto peaceful green space with no rear neighbours offering the rare combination of privacy and nature in the city. Enjoy morning coffee or evening sunsets from the elevated balcony overlooking the lush yard. This 3+1 bedroom, 2.5 bathroom residence features a spacious, carpet-free layout with abundant natural light. The main level includes a bright living room, formal dining room, and a functional kitchen with eat-in space. Three generously sized bedrooms with an ensuite off the primary bedroom and a half bathroom on the main floor. The walk-out lower level offers incredible versatility, with a large family room, second fireplace, additional bedroom or office, full bathroom, and in-law suite, perfect for multi-generational living or added income. Major updates include the roof, Majesticon windows, and furnace and A/C. Located near excellent schools, parks, transit, and quick highway access, this home offers the ideal blend of comfort, function, and convenience in one of Toronto's most established neighbourhoods. (id:57557)
8993 Indian Creek E Road
Chatham, Ontario
Welcome to 8993 Indian Creek Line, East Chatham — 3 bedroom, 1-bathroom bungalow nestled on the SE edge of town. This one-level home sits on a truly spectacular lot, stretching almost 300 feet deep, surrounded by mature trees, a peaceful pond, two sheds, a fire pit, and the tranquility of nature. The attached garage, durable siding, and a roof replaced just five years ago add to the property’s value, along with a quality Trane-brand furnace and A/C. A large kitchen with sliding doors to the back deck overlook the beautiful lot.While the home offers great potential, it does require some TLC. This property is being sold in **as-is** condition, with the price reflecting the updates and repairs needed. Whether you're an investor, renovator, or someone looking for a peaceful retreat to make your own, this unique property offers incredible upside in a beautiful setting. P (id:57557)
10 Hoodless Court
Brantford, Ontario
Welcome to this beautifully updated 4-bedroom, 3.5-bathroom home located on a quiet cul-de-sac in the highly desirable West Brant community. This spacious, move-in ready property offers modern living, a large private yard, and thoughtful upgrades throughout. Kitchen fully renovated (2023) • White cabinetry • Quartz countertops • Stainless steel appliances • Under-cabinet lighting Carpet-free main floor with: • Formal dining room • Grand family room featuring a 17-ft stone fireplace Finished basement • Luxury vinyl plank flooring (2025) • Large rec room • Office/den • Full bathroom Spacious primary suite with walk-in closet & soaker tub New roof (2023) Energy-efficient windows and doors (2024) Smart insulated garage doors with cameras (2024) Repaved driveway and walkway (2024) Outdoor Features: Large, private fenced yard Above-ground pool Outdoor fireplace Two storage sheds This property offers the perfect combination of peace, privacy, and modern style. Just move in and enjoy! (id:57557)
5 1015 Trunk Rd
Duncan, British Columbia
Welcome to 5-1015 Trunk Road, a sweet clean and tidy 2 bed, 2 bath rancher patio home in the heart of Duncan. This quiet and peaceful strata is a great option for those 55+ looking for an easy maintenance property (with no stairs!). The home itself is wheelchair friendly and offers a spacious primary bedroom and accessible bathroom. Kitchen with well maintained appliances, newer natural gas furnace + hot water tank! Unit 5 is freehold / no shared walls and features a large yard with an abundance of privacy. There is a covered car port, storage closet with central vacuum + access to crawl space. A great location close to churches, parks, and shopping - book your showing today. (id:57557)
515 Railway Avenue S
Bruno, Saskatchewan
Welcome to this beautifully renovated 1,040 sq ft bungalow located in the heart of Bruno, SK. This 3-bedroom, 2-bathroom home offers a perfect blend of modern upgrades and cozy comfort, making it ideal for families, first-time homebuyers, or those looking to downsize. This home has been thoughtfully upgraded, featuring newer flooring, stylish interior doors, modern trim. The kitchen shines with new cupboards, providing both functionality and elegance. The basement is a versatile retreat, complete with a spacious recreation room, a den for added flexibility, and a recently added 2-piece bathroom. Laundry is conveniently located downstairs as well. Step outside to enjoy the fully fenced yard, ideal for pets and children, or relax on the covered back deck—perfect for year-round enjoyment. The property also includes a double detached garage, offering ample storage and parking. This move-in-ready home combines modern updates with classic charm, making it a must-see for anyone looking to settle in this welcoming community. (id:57557)
17115 3 St Nw
Edmonton, Alberta
This beautiful home by Lyonsdale Homes, located in the sought-after Marquis community, offers an oversized triple garage with private basement access. With over 2,600 sq. ft. of living space, it features 4 spacious bedrooms and 4 full bathrooms. The main floor showcases soaring ceilings that enhance the home’s grand, open feel, while the upper level continues the spacious vibe with 9-foot ceilings and 8-foot doors. The gourmet kitchen features Quartz countertops, a built-in oven, electric cooktop, and a generous dining area. A dedicated spice kitchen—accessed through the main kitchen—offers a gas range and extra prep space, perfect for keeping your main kitchen pristine. Upstairs, enjoy well-sized bedrooms, a Jack & Jill bath, upper-level laundry, and a cozy bonus room ideal for family time or entertaining. Located just steps from the showhome—this one is a must-see! (id:57557)
9 2241 Mccallum Road
Abbotsford, British Columbia
Why rent when you can own a house? 2 storey, level entry, 3 bedrooms townhouse, very clean and great location. Main floor has living room with dining area, kitchen with eating area, 2 bedrooms and 1 bathroom; upstairs. Down has rec room, 1 bedroom, 1 bathroom, laundry room, storage space. Clean condition, carpets and paint up and laminate floors. Main floor bath has a nice skylight. There's parking stalls, one covered and 1 uncovered. Fenced back yard. No age restriction, rental allowed , good neighborhood. (id:57557)
15833 108 Avenue
Surrey, British Columbia
Welcome to this gorgeous house sitting in the heart of Fraser Heights! Steps to Erma Stephenson Elementary & Fraser Heights Secondary School, community centre, public transportation, shopping, restaurants, etc. This 8 bed + 6 bath property contains everything you need! Spacious layout provides you luxurious living room and dining room, chef kitchen and wok kitchen, plus an office on the main floor. Above the master bd with 5 pieces bath+ dressing table, one bs ensuite and two good size bds share one bath. Heat pump with air conditioning, newer water tank, marble countertops, Crystal chandeliers. Move in, enjoy the blossom garden and fruits of pear/fig/plum! 3 bedrooms suite in the basement for a mortgage helper with separate entrance. (id:57557)
748 Churchill Row
Fredericton, New Brunswick
Step into this heritage-inspired luxury home in downtown Fredericton! Built in 2008 and architecturally-designed to fit the streetscape, this stunning 2.5-storey residence boasts an incredible indoor pool, an extra-large manicured south-facing lot, and approximately 10,000 SQ FT of living space. Inside, youll find countless thoughtful design features and quality finishes, from the home lift to the ceramic and engineered wood flooring and in-floor heat. Custom cabinetry flows throughout the home, built by the first-class designer Wildwood Cabinets, while wide hallways and high ceilings add to the sense of luxury. A highlight of 748 Churchill Row is the indoor saltwater pool with a Dectron automated management system. Surrounded by a heated, stamped concrete floor and offering a steam room with an aromatherapy unit, there is ample opportunity for playtime and relaxation in all weathers. With 4 bedrooms, 4.5 bathrooms, and several flexible spaces that could serve as additional bedrooms, the home can accommodate families large and small. In addition to its beauty, superior mechanical systems run through the home, including a commercial HRV, a fire suppression system, and natural gas generator. There is also a large double-car garage with plenty of parking space & storage. Whether you're hosting guests, working from home, relaxing by the pool, or simply enjoying the quiet elegance, this downtown Fredericton estate delivers a lifestyle few properties can match. (id:57557)
56 Deerview Place Se
Calgary, Alberta
Prime Location – fabulous view of large Park. Welcome to this charming 1,352 sq ft bungalow ideally situated on a quiet cul-de-sac in vibrant and family-friendly community of Deer Ridge. Step inside to discover a spacious sunny, south-facing great room featuring a classic brick-faced fireplace, seamlessly flowing into a west-facing dining area bathed in natural light – perfect for entertaining or relaxing with loved ones. Gleaming hardwood floors enhance the warmth and character throughout. The spacious country-style sized kitchen offers ample cabinet space and overlooks the patio. Three generous bedrooms on the main level include a primary suite with 3-piece ensuite and a walk-in closet. A 4-piece main bathroom completes the main level. A separate rear entry leads to the fully developed basement, where you'll find a large family room, wet bar, and a Franklin-style wood-burning stove – an ideal space for cozy nights or casual get-togethers. Two additional rooms with walk-in closets (windows not egress-sized) offer excellent space for guests, hobbies, or a home office, alongside a 3-piece bathroom. Step outside to enjoy your morning coffee on the south-facing front deck with beautiful park views, offering enjoy tennis, pickle ball, playground & soccer field. Host summer BBQs in your private backyard featuring mature trees, a concrete patio, grassy play area, shed, parking pad, and paved rear alley access. Key features & updates include: Furnace (2012), Hot Water Tank (2023), with (copper piping), Non-smoking, well-maintained home. Just a short walk to Don Bosco and Wilma Hansen schools, with Fish Creek Park minutes away for nature lovers. Enjoy quick access to major routes, nearby grocery stores, transit, and walking/biking paths. The strong local community association hosts events like movie nights at Yellowslide Park with hotdogs and drinks included! This is a home that is full of heart, offering comfort, with a well laid out design in one of the best locat ions in the neighborhood! (id:57557)
525 Macaulay St
Esquimalt, British Columbia
You've found Home that fits your Life-Style! Meticulously updated 3203 sqft 1912 5bd 2bth Character home located in a highly sought after neighbourhood, this is the one! Pride of ownership oozes inside & out! Main level offers 9 foot high cove ceilings, beautiful hardwood floors, spacious & bright room sizes, 3 bdrms, 4pce bth, living room w/fireplace, 9ft ceilings, kitchen w/large dining area & sun room. Lower level offers selft contained suite , 7.3 high ceiilings 2bdrms, 3pce bth, large rec room, gorgeos Sauna & loads of storage plus 1 car garage or workshop. Loads of updates: Custom Kitchen, built ins, electrical 200amp, newer roof, perimeter drains, paint, to name a few. Development potential in the attic w/mountain & ocean views! Steps to schools, parks, scenic waterfront all amenities, Minutes to downtown Victoria. Updates list, HD VIDEO, PHOTOs & FLOOR PLANS online. (id:57557)
24 Meadowbrook Wy
Spruce Grove, Alberta
The Accolade, a 2,604 sq. ft. Evolve model, offers comfort and functionality. It features a double attached garage, separate side entrance, 9' ceilings on both main and lower levels, and Luxury Vinyl Plank flooring. The main floor includes a welcoming foyer, two closets, a full 3-piece bath, and a bedroom with a walk-in closet. The open-concept kitchen, nook, and great room have quartz countertops, an island, a Silgranit sink, a chimney-style hood fan, ceiling-height cabinets, soft-close drawers, a corner pantry, and a full spice kitchen. Large windows and a garden door lead to the backyard. Upstairs, the primary suite includes a walk-in closet and a 5-piece ensuite with double sinks, a tub, and a glass-door shower. A bonus room, three additional bedrooms, a main bath, and a laundry area complete the upper level. The home also includes upgraded railings, basement rough-in plumbing, extra side windows, and an appliance package. (id:57557)
102 15300 17 Avenue
Surrey, British Columbia
Welcome to Cambridge II, a reputable building known for its large floor plans, spacious bedrooms, and beautiful trees. This fantastic 2 bed, 2 bath condo has been newly painted, offering a fresh and brighter look throughout. This over 1,400 square foot home features a large office, a gas burning fireplace, ample pantry space in the kitchen, and a full-size laundry room. The primary bedroom boasts a large walk-in closet, sizeable ensuite, and a sliding door to the 159 sq.ft. patio. Just steps to Semiahmoo Mall, this location cannot be beat! (id:57557)
806w - 3 Rosewater Street
Richmond Hill, Ontario
No Parking! 2 year old luxious Westwood Gardens Condo . Spacious 2 Bedroom & 2 Bathroom Unit with Split Bedroom Design and Functional Layout (no wasted space). High Speed Internet included. Minutes Away From Langstaff GO Station. Walking distance To Walmart, Restaurants, Shops, Theater/Entertainment, and more. Residents with access to Rooftop Patio with BBQ Stoves, Party Room, Fitness Studio, Gym, Basketball Court, And Plenty of Visitor Parking.Please check the floor plan.A king size bed and mattress with a night stand included. No Parking. (id:57557)
233 Springvalley Crescent
Hamilton, Ontario
Discover this meticulously upgraded 3+2 bedroom, 4-bathroom family home in Hamilton Mountains sought-after Springvalley neighborhood! Step into a freshly painted interior featuring a main-floor office space, side door entrance, bright living areas, and a finished basement (2018) with handicap lift. Enjoy major investments including a NEW roof (2023, 50-year warranty), custom shed (2020), and new toilets (2024), alongside efficient systems: furnace air exchanger with heat recovery, water softener. Nestled steps from Gourley Park, nature trails, and golf courses, this gem offers swift highway access (QEW), top schools, shopping, Mohawk College, and McMaster University. Move-in ready with peace of mind. (id:57557)
158 Ogston Crescent
Whitby, Ontario
This House is not to be missed. More than $60K spent on Upgrades on this almost 2100 sq/ft, 4-bedroom Freehold modern Townhouse. Both the floors have a 9-foot ceiling. A spacious double door entry to a large modern tile foyer. Waffle ceiling in the Living room with pot lights, Upgraded Kitchen with a waterfall Marble Island and microwave oven space, Marble backsplash, expensive over-the-range hood, and upgraded Samsung Wi-Fi connected appliances in the Kitchen. California window shutters throughout the house. Primary Bedroom with tray ceiling and a 5 pc-Ensuite with his/her vanity, also enjoy 2nd floor laundry for convenient living. Electric car-charger wiring in the Garage. An upgraded Staircase and a 2nd-floor common washroom with a rain shower and upgraded vanities in all washrooms. Secure fenced backyard with solar lighting. This house is Close to Schools, grocery shopping, Public Transit, and Highway 412/401/407. Your dream home awaits. (id:57557)
1809 - 50 Brian Harrison Way
Toronto, Ontario
Must See! Highly Demanded Location! Luxury condo by Monarch. Corner unit with unobstructed southwest view, bright and spacious. The unit is maintained very well. It features 2 split bedrooms and 2 baths, along with a solarium; the floor-to-ceiling window in the solarium allows natural light, and the solarium has a door, making it a separate room that can be used as a 3rd bedroom. Laminate flooring runs throughout, showcasing the best layout in the building. Excellent recreational facilities include an indoor pool, exercise room, party/meeting room, visitor parking, and a 24-hour concierge. Just steps away from Scarborough Town shopping centre and the TTC station, the building is close to supermarkets, restaurants, cinema, and offers easy access to highway 401 and more... (id:57557)
81, 3015 51 Street Sw
Calgary, Alberta
INVITING 2 STOREY TOWNHOUSE CONDO - 3 BEDROOMS - 1 BATH – 1,249 SQ. FT OF TOTAL LIVING SPACE – OFF STREET PARKING – NUMEROUS UPDATES. Welcome home. Awesome home for a working professional, a newly wed couple or young family. Main floor features a nice sized bedroom, a laundry room, an open floor plan with kitchen, eating area, living room and nice bright balcony. Upper floor has a fresh and inviting master bedroom with ample space including a large closet space, a second bedroom has a spacious walk-in closet, 4-piece bathroom and a storage room. Updates include fresh paint through out, new windows (will be installed in September) new flooring in the bathroom-lino, new flooring in the kitchen-vinyl plank, new fridge, renovated kitchen and more. Complex is well maintained and has a beautiful courtyard, outdoor parking. Location, Location and Location: 12 minutes to Downtown, 9 minutes to Mont Royal University, 15 minutes to The Alberta Children’s Hospital, Foothills Hospital and University of Calgary. Easy access to The Calgary Ring Road and Trans-Canada Highway. Schools, playgrounds, golfing, an aquatic center, The Bow River and The Glenmore Reservoir are close by too. Minutes to Signal Hill Centre and Westhills Towne Centre featuring: a movie theatre, a public library, a Superstore, a Safeway, a Rona, a Tim’s, a Best Buy, The Keg, numerous restaurants and many stores. Don’t miss this great condo! (id:57557)
5314 51 Street
Camrose, Alberta
Welcome to this beautifully updated 1,074 sq ft bungalow in a family-friendly neighborhood just steps from 2 schools, parks, and playgrounds. This second-owner home has been thoughtfully renovated and shows like new on the main floor!The main floor is bright, modern, and on-trend, featuring three bedrooms, a functional 4-piece bathroom, a sun-filled living room, and a renovated galley kitchen with all new appliances. The dedicated dining area is perfect for family meals or entertaining, while new vinyl plank flooring (2024) and newer vinyl windows (2021) add comfort and efficiency throughout.Downstairs, you’ll find a cozy rec room with wood-burning fireplace, a 4th bedroom, office area, 2-piece bathroom, and a spacious utility/laundry room. Outside you're sure to enjoy the fenced yard with a wide gate for potential RV parking. This sweet home is just steps from an outdoor skating rink in winter and in warmer months enjoy pickleball courts and 3 playgrounds!This is a neighborhood where kids still play in the streets, and neighbors having sidewalk chats is a norm. A true move-in-ready gem!Additional highlights include: New shingles on house(2022), Hot water tank (2023), Central A/C, Single detached garage (id:57557)
Lot A Mccormack Road
Burton, British Columbia
Prime development opportunity in a beautiful, rural setting in Burton, south of Nakusp, near the shores of Arrow Lake! Flat, 8.09 acre property (one title) has had preliminary approvals in place for a 10 lot subdivision with underground services in the past. Lots 1, 2, and 3 were formally subdivided and recently sold; this is the remainder lot A for sale. An exceptional investing opportunity for savvy builders, investors or developers! Bring new ideas forward or pick up what once was and start up the process again. Underground infrastructure is already in place with stubouts at each of the proposed 10 lots. Water, BC Hydro, and Telus are all available. Water is connected to the Burton community system, managed by the Regional District of Central Kootenay. Septic systems will be required. An incredible amount of time and legwork have been done before you; take it from here and bring your vision to continue the process and finish subdividing it with your own ideas (could consider less density or different layout or continue focusing on the potential for 10 lots) or keep it as a holding property. The property is currently zoned R1K (suburban residential) and is out of the ALR. Building scheme registered on title. There is also a very LARGE, massive amount of gravel rock and road crush stored on the property and will be left behind and included in a sale. Wonderful location near the lake with many recreational pursuits in the surrounding area. Do not miss this opportunity. (id:57557)
435 Edith Cavell Boulevard
Central Elgin, Ontario
Unbelievable location. Sand at your door with access to Big Beach, Pumphouse Beach and Downtown. 2 Bedrooms, potential to develop the loft, 2 Parking spots. Great opportunity at this price point in Port Stanley, within a leisurely walk to the vibrant heart of downtown, where you can enjoy an array of charming shops and exceptional restaurants. As you approach this inviting home, you'll immediately appreciate the welcoming front deck and the fenced-in yard, all enhanced by stone siding that adds to its character. Step inside to discover an open-concept living and dining area that effortlessly flows into the well-equipped kitchen. The kitchen features a convenient door that leads to the back, perfect for seamless indoor-outdoor living and entertaining, and also offers two parking spaces and a shed perfect for storage. The living room is designed for comfort and warmth, featuring a cozy gas fireplace that creates a welcoming ambiance for relaxing evenings. This floor also includes two comfortable bedrooms and a full 4-piece bathroom for functionality. Additionally, the home boasts a partially finished loft that presents a fantastic opportunity for customization whether you envision it as a home office, additional guest space, or a fun play room for the kids, the choice is yours. With its ideal location close to the beach and the downtown area, combined with its charming features and flexible living space, this property offers both convenience and potential. Dont miss your chance to make this Port Stanley gem your own and enjoy all the best that coastal living has to offer. **EXTRAS** LOT - 43.01ft x 51.80ft x 21.31ft x 43.99ft x 78.24ft (id:57557)
936 Gowlland Harbour Rd
Quadra Island, British Columbia
Welcome to 936 Gowlland Harbour where time slows and nature restores. Set on 13 acres of pristine coastal rainforest, this property has been thoughtfully designed and developed to minimize footprint and preserve the untouched wild of Mother Nature. This property offers substantial value and is perfect for single family or multifamily/multigenerational investment. The modern, minimalist design of the 546 sqft cabin boasts outstanding use of space while offering four season comfort. Perfectly situated to capture the tranquil ravine and forest views from every vantage point, the outside-inside feeling will take your breath away. Sip your morning coffee to birdsong and soak in the sun drenched forest while you listen to the babbling of the creek below. The spacious 717 sqft workshop with heated cement floors and exterior wrap around pad and covered areas provides workspace for projects of all kinds. A 3-bay timber-frame boat shed with electrical services room and mezzanine is sure to meet all your storage needs. RU-1 zoning allows for you to bring your custom home dreams to life with underground services and infrastructure in place for two building sites already established and a comfortable place to live while building. If you decide to build, use the cabin for proven income going forward or take advantage of the opportunity for multi-generational living. Every detail of this property is thought through with great detail to harmonize with its lush surroundings. Whether you're soaking up the sun or wandering forest paths, this rainforest haven is a place to slow down, breathe deep, and reconnect with what matters most. (id:57557)
546 7th Street E
Prince Albert, Saskatchewan
Charming 1 ½ storey Midtown home with 683 square feet of living space. Situated on a spacious 66.14’ x 121.98’ fenced lot. The main floor provides a bright dining room, living room, kitchen and 3 piece bathroom. The upper level has a private bedroom with pine walls and a 3 piece ensuite. Rich in character, the property features rustic wood floors and trim work as well as a stunning stained glass window. The nicely treed back yard boasts a 3 season sunroom providing a lovely space for relaxation and enjoyment. New shingles 2023. New kitchen window 2023. New dryer 2024. Don’t miss out on this excellent starter home at an affordable price! (id:57557)
206 - 151 Dan Leckie Way
Toronto, Ontario
Live in the heart of Torontos vibrant waterfront community at 151 Dan Leckie Way. This spacious 2-bedroom plus den, 2-bathroom condo offers not just 748 sq ft + 40 Sqf Balcony modern living, but unbeatable access to everything the city has to offer. Perfectly situated in the CityPlace neighborhood, the unit is just steps away from Torontos most iconic attractions, including the CN Tower, Rogers Centre, Harbourfront, and the scenic Martin Goodman Trail. Residents enjoy effortless access to an array of daily conveniences. Major grocery stores such as Loblaws, Sobeys, and Farm Boy are all within a short walk, along with essentials like Shoppers Drug Mart and LCBO. For Professionals, the Financial District just minutes away. Commuting is a breeze with TTC streetcars at your doorstep, easy access to Union Station, and a direct connection to the Gardiner Expressway for drivers. The area is also surrounded by lush parks, waterfront promenades, and bike paths, providing a rare balance of urban energy and outdoor tranquility. Whether you work downtown or simply want to enjoy the best of city living, this location offers it all. (id:57557)
18 13640 84 Avenue
Surrey, British Columbia
Stop- this is it! At 1270 square feet it is one of the largest townhouses in the neighborhood. It was partially renovated a few years ago, and is very well-maintained. 2 full bathrooms upstairs and a 2-piece powder room on the main floor. Huge primary bedroom with 2 closets and ensuite bathroom. Lovely fireplace with gas included in the maintenance fee. A clubhouse for your parties (max. 60 people) and 2 parking spots for your convenience. This home is in a secure, gated complex near Bear Creek Park, and close to transit, schools, hospital, shopping, etc. Hurry- you snooze, you lose! Open house 2 - 4 Sunday 29th June (id:57557)
162 3 Street W
Cardston, Alberta
Welcome to this charming townhome in the heart of Cardston! This home boasts a beautiful layout with hardwood floors on the main level, a modern kitchen featuring stainless steel appliances, a pantry, and granite countertops, and a fenced backyard. The whole home has just been freshly painted from top to bottom, new light bulbs installed throughout, and a dishwasher put in! With four spacious bedrooms and three full bathrooms, there’s ample room for the entire family. The fully fenced backyard offers privacy and space for outdoor activities, while the single attached garage and plenty of storage space throughout make this home as practical as it is inviting. Perfectly situated near grocery stores, restaurants, shops, and just a short drive from Waterton Lakes National Park, you’ll enjoy easy access to all the fantastic amenities the Cardston area has to offer. Whether you’re an investor seeking a great rental opportunity, a young family looking to make your first home purchase, a professional in need of a comfortable place to call home, or a larger family with children, this home is ideal for all. The thoughtful layout includes three bedrooms upstairs, one bedroom downstairs, and living spaces both on the main floor and in the basement, providing plenty of room for everyone to spread out. Don’t miss the opportunity to make this wonderful townhome yours! Call your favourite REALTOR® and book your showing today! (id:57557)
48, 99 Midpark Gardens Se
Calgary, Alberta
Come home to comfort and privacy in this beautifully updated townhome, ideally located in the sought-after lake community of Midnapore. Nestled in a quiet enclave with a serene greenspace behind, this home offers the perfect blend of natural beauty and convenient urban living.You're welcomed by a front driveway and single attached garage with an upgraded garage door. The walkout entry level features a spacious foyer, laundry room, and additional storage space.Upstairs, the main living area impresses with soaring ceilings, a stunning wood-burning fireplace with full-height masonry, and upgraded laminate flooring. Step onto your rebuilt private deck and enjoy indoor-outdoor living with peaceful, leafy views.Perfect for entertaining, the open-concept dining area flows into a bright eat-in kitchen with stainless steel appliances, excellent storage, and new Lux Windows throughout for enhanced natural light and energy efficiency.This home features two full bathrooms, including one on the main level and another upstairs. The massive primary suite is a true retreat, with twin closets and direct access to the updated bathroom. Two additional bedrooms complete the upper level.Living in Midnapore means more than just a home—it’s a lifestyle. Enjoy year-round lake access and community amenities through the gated entrance, including yoga, pilates, pickleball, tennis, basketball, skating rinks, BBQ and cooking areas, waterfalls, and scenic walking paths. The community regularly hosts events and activities for all ages, and in winter, you can skate on the lake’s cleared ice paths.Just a short walk to Fish Creek Park, the CTrain, shopping, and restaurants, this location is unbeatable. Pets are welcome.Don’t miss this rare opportunity to own in one of Calgary’s most established and amenity-rich communities. Book your private showing today! (id:57557)
365 Sage Hill Rise Nw
Calgary, Alberta
Welcome home. With over 1800 sq ft of living space, 9-ft ceilings on every floor, large windows that let in ample sunlight, and a rooftop patio, this townhouse is as stunning as it is luxurious. The main floor provides open-concept living space and a kitchen with loads of cabinet space, a large quartz island that comfortably sits four, a walk-in pantry, high end appliances, and custom lighting. Also on the main floor is a dining area and a bright living room with plenty of space to get creative with your home decor. Upstairs, enter the large primary bedroom and its walk-in closet and ensuite with dual sinks and floor-to-ceiling tiled shower. Two additional bedrooms, another full bathroom, and a laundry area complete the upper floor. Heading up to your rooftop patio, you can use the landing in the summer to keep your supply of beverages cool or as a place to store outdoor furniture in the winter. Enjoy the privacy and fresh air, soak up the sunshine, host a BBQ, or just relax in tranquility. The ground floor entry has a full bathroom that is attached to a den, perfect for an office, gym or even a guest room. The attached double garage has been upgraded with epoxy flooring and you can comfortably fit another four vehicles on the 40-ft driveway. Plenty of amenities are within walking distance, including shops, restaurants, a daycare, and a brand new medical building. Book your private showing today so you can get a feel for what your life would be like in the growing community of Sage Hills. (id:57557)
22 Prestwick Gardens Se
Calgary, Alberta
Step into this beautifully renovated townhouse in the heart of the vibrant and family-friendly MacKenzie Towne community! With modern upgrades and a thoughtfully designed layout, this home is the perfect blend of style, convenience, and functionality.The main floor is a true standout, featuring a bright and inviting living room with textured wall panels and charming floral wallpaper—perfect for relaxation or entertaining. The dining room seamlessly connects the living areas, creating an ideal space for family gatherings or hosting dinner parties. The kitchen is well-appointed, boasting sleek countertops, ample cabinetry, and stainless steel appliances, making meal preparation an effortless delight. Completing the main floor is a conveniently located half bathroom that adds practicality and enhances the ease of daily living.The upper level boasts two spacious bedrooms, each with its own private ensuite, offering comfort and privacy for family members or guests. The laundry area is also thoughtfully located on the upper level, making chores easy and efficient. The basement provides a blank canvas, ready for your personal touch—whether you need extra storage, a workshop, or envision future development, the possibilities are endless.Key updates include a newly installed furnace, water heater, and recently replaced roof shingles. Energy-efficient windows, installed just five years ago, enhance comfort and reduce utility costs. While the central vacuum system has been part of the home since its purchase in 2013, it remains a valuable addition. Central air conditioning completes the package, ensuring year-round comfort.Step outside to enjoy a private backyard featuring a brand-new deck—perfect for outdoor gatherings or quiet evenings outdoors. The low-maintenance concrete front deck and stairs add both durability and practicality to the home’s welcoming entrance. Additionally, the spacious double detached garage offers plenty of room for vehicles and extra storage. Situated near the picturesque MacKenzie Towne entrance, this home benefits from easy access to local shops, cafes, and services, as well as nearby parks, playgrounds, and walking paths. With its extensive upgrades, prime location, and inviting community, this townhouse is move-in ready and waiting for its next owner! (id:57557)
2214 French Rd S
Sooke, British Columbia
Open house Sat June 28th, 11-1pm. New Price $629,900. Located at the end of a no-through street and just a short walk to Sooke's Town Center. This very classy and well-kept 1993 year built, 1500 sqft, 3+ beds, 2 bath side by side Duplex with private fenced yard, ample parking awaits a family that wants it all. You are immediately impressed as you enter the open concept home, large Living room to your right (Could be converted into an additional bedroom if needed). There is a good-sized laundry room and 2pcs bathroom. As you walk to the back of the home you see the open Kitchen area, with eating space and sliding door out to your deck and fenced yard. Bonus family room with propane fireplace is off the Kitchen, so great for a family that wants their own space or TV rooms. Upstairs has 3 good-sized bedrooms, a big Master and a 4pcs bath. Located at 2214 French Rd South. Listed at $649900 Must be seen to be appreciated. Call to view. Quick possession is possible. (id:57557)
2150 Maple Rd Nw
Edmonton, Alberta
Welcome to your new home in the vibrant and family-friendly community of Maple Crest. Formerly the Homes by Avi showhome, this exceptional property showcases premium finishes throughout, including elegant quartz countertops, a striking feature wall, upgraded backsplash, slim shaker cabinets, and designer hardware. The main floor is bathed in natural light and offers a spacious living room that seamlessly flows into the stylish kitchen and dining area—perfect for entertaining. A convenient two-piece powder room completes this level. Upstairs, you’ll find three generously sized bedrooms, a four-piece main bathroom, a three-piece ensuite, and the added convenience of second-floor laundry. The unfinished basement is thoughtfully laid out, providing endless possibilities for future development. Enjoy the ideal location with easy access to shopping, restaurants, Whitemud Drive, Anthony Henday, the Meadows Recreation Centre, and several nearby schools. (id:57557)
30 Riverstone Road
Whitecourt, Alberta
Be the first to own this beautifully designed new construction home, located in an excellent neighborhood backing onto a peaceful green belt—no direct rear neighbors! Though still under construction, the thoughtful layout and quality finishes are already shining through.This 3-bedroom + main floor office home offers a spacious and functional floor plan, finished with stylish vinyl plank flooring throughout. The heart of the home is the main living room, where a show-stopping fireplace stretches all the way up to the second floor, framed by soaring ceilings and huge windows that flood the space with natural light.The kitchen will impress with a full-size fridge, matching stand-up freezer, natural gas stove, and dishwasher. A large walk-through pantry adds both convenience and storage, connecting seamlessly to the mudroom and kitchen, perfect for busy households.Upstairs, you'll find a dedicated laundry room and well-sized bedrooms, making day-to-day living a breeze. One of the home’s standout features is the separate side entrance to the basement, opening up exciting possibilities for future developmentOutside, enjoy a generous yard, and there's also room for your RV with a dedicated parking space. (id:57557)
107 St. Joseph's Drive Unit# 108
Hamilton, Ontario
Welcome to Hillview Terrace showcasing a Gorgeous Affordable 1 Bedroom co-op in the heart of Hamilton's sought-after Corktown neighbourhood. Spacious & very well-maintained clean corner unit with an extra 100 Sq Ft of All-season enclosed balcony and views of escarpment with very Low maintenance fees that include Heat and Water. Beautifully remodelled unit with plenty of boasting plenty of great features and modern upgrades: New Kitchen with Quartz counters and superb backsplash, updated Bathroom, Laminate flooring, Doors, Trim, Baseboards, Built-in closets and storage cabinets, accent wall, painting, convenient In-suite Laundry, lots of storage, covered parking and locker, etc. The apartment also features a great functional layout design, modern finishes and abundant natural light. A well-managed building located in a quiet cul-de-sac at just steps to St. Josephs Hospital and public Transit prime location at just minutes to all major amenities offering a vibrant urban lifestyle and convenience. (id:57557)
10711 76 Av Nw
Edmonton, Alberta
Welcome home to this charming, character-filled bungalow located in Edmonton’s Queen Alexandra neighbourhood, just south of the University of Alberta. Built in the 1940s it now features THREE DISTINCT AIR BNB SUITES with around 2000 square feet of living space. Close to bus stops, bike lanes, and a 15-minute walk from LRT, it delivers excellent accessibility to the university, Whyte Avenue, and downtown. The property retains its original charm—separate entrances, cozy living spaces, and fenced yard—making it ideal for short-term/ medium term rentals while preserving its neighbourhood feel. The most exciting feature of this home is it's BRAND NEW GARAGE WITH SUITE. This 33 by 131 lot gives the option to build a brand new home as well. All furniture can be included in the sale so you can have the suites rented out immediately. (id:57557)
321 Rivergrove Chase W
Lethbridge, Alberta
Located in popular Riverstone, close to schools, parks with a lake and fishing, playgrounds, and a popular dog park. One of very few lots left backing to an open field presently, fence on three sides good size lot ready for you to build your dream home. A few blocks from shopping, including gas station ,Tim Hortons, architectural controls in place by the city to preserve the property values in the subdivision. (id:57557)
Basement - 47 Gentry Crescent
Richmond Hill, Ontario
Basement level only, Open and Spacious concept, 2 Bedroom + 1 Bath + Own Laundry Area + 2 Parking + 1 Small Storage Room. Perfect place for couples, young professionals, and small families. ***Prime Location! Steps away from Richmond Hill GO Station, YRT Bus Stop, High Ranking Bayview Secondary School, Restaurants and Shopping Plazas. Welcome to this wonderful neighbourhood! (id:57557)
3, 2614 11 Avenue
Wainwright, Alberta
Welcome to Affordable Comfort and Convenience! This charming 3-bedroom home is the perfect place for your family to call home. Offering a combination of functional design and inviting living spaces, it’s move-in ready and waiting for its new owners!As you step inside, you’ll be greeted by a spacious, tiled entryway with a generously sized closet—ideal for coats, shoes, and all your storage needs. A convenient 2-piece powder room is also located on the main floor. The open-concept kitchen is a true highlight, featuring warm brown cabinetry, stylish new ceiling light fixtures, and some higher-end appliances including a Bosch refrigerator, dishwasher, and a newer LG microwave. The adjoining dining and living room area is perfect for entertaining or relaxing with family, and boasts patio door access to a 12’ x 16’ deck. Whether you’re enjoying a sunny afternoon, hosting a BBQ, or simply unwinding, this semi-private outdoor space is ready for you to make the most of it. Plus, a large garden box is available for planting your favorite flowers or vegetables, adding even more charm to this inviting home. Step back inside on a hot day to enjoy the cool central air conditioning this unit has to offer! Upstairs, you'll find three bright, well-sized bedrooms, each offering ample natural light. The primary bathroom is equipped with a full tub and shower unit, a large vanity, and a tall linen closet with attached shelves for all your storage needs. The lower level is bright and welcoming, partially finished with a large open rec room area and ensuite bathroom, offering potential for even more living space. Additionally, the large laundry/mechanical room provides plenty of room for all your laundry and storage needs. This home is available for immediate occupancy and ready for you to move in and make it your own! (id:57557)
420 Kingston Road
Toronto, Ontario
A beautiful detached duplex Opportunity in the beaches. Each unit comes with a separate entrance and features freshly updated 2 bed and 2 bath apartments, each with its own laundry. Both units also boast wood burning fire places. 2nd Floor Unit Over 2 Levels Featuring An Amazing Master Retreat With 2 Piece Ensuite, Good Floor Plan Layout For Both Offering Plenty Of Living Space. This large private lot is well set back from the road . This owner occupied gem has been meticulously maintained and cared for. A gorgeous pair of Japanese Cherry blossom trees make for a zen garden retreat in the back Fenced Yard With Deck. Covered Front Porch, Live the Beach lifestyle with a 10 minute walk to Kew Gardens, Comfortable Stroll To The Waterfront And Boardwalk , Steps To Bike Path, and shops and restaurants on Queen Street. Primed for multi generational living, investors, or savvy buyers looking to live in one unit and rent out the other. Updates: Upper unit Kitchen 2021; Upper unit new electrical panel 2021; Upper unit water heater 2022; Upper unit washer/dryer 2024; Flat roof replacement 2021.Easily converted to a single family home.NOTE owners park four cars front of the house (id:57557)
604, 2001 Luxstone Boulevard Sw
Airdrie, Alberta
*** OPEN HOUSE SATURDAY JUNE 28TH FROM 1PM TO 3PM*** Discover this inviting townhouse in the sought-after Luxstone Airdrie neighborhood, where modernity and functionality blend seamlessly in every detail. Recently updated, it features modern cabinets, quartz countertops, and stainless steel appliances in the kitchen, ideal for those who appreciate both style and efficiency. On the second floor, you'll find three comfortable bedrooms and a four-piece bathroom, perfect for unwinding at the end of the day. Additionally, the basement is fully developed, offering an extra room, a full bathroom, a recreation room, which provide ample possibilities for entertainment or family living. Tons of storage, and the laundry room completes the basement. The property also includes a spacious area perfect for setting up a home office, two assigned parking spots, and, notably, one of the few townhouses in the area with a concrete patio, an adaptable space to enjoy the outdoors or customize to your preferences. This property represents an excellent opportunity for anyone seeking a modern, well-equipped home in a prime location. Easy access to major roads and public transit options, making commuting around the city hassle-free. (id:57557)
4703 26 Avenue Sw
Calgary, Alberta
Prime location!!! Unique opportunity to own a Stunning corner lot with H-GO ZONING, This home is fully finished and is ready for you to move in! It features new furnace 2024, oversized heated detached garage, Electrical panel 2022. As you enter the home you'll find an open-concept living room, dining area, Kitchen with quartz counter tops and stainless steel appliances, with large new windows that fill the space with natural light. 2 spacious bedrooms and a full bathroom. The finished basement offers even more space, including a mini bar with a large rec area, an additional bedroom, with full bathroom, and a convenient laundry room. Settle in now so you can start enjoying the huge south facing backyard, perfect for summer gatherings, BBQs or simply relaxing in the sun. There is plenty of room for outdoor furniture, play areas, even a garden if you like - Ideal for making the most of the warm months. Conveniently located close to Downtown Calgary, main roads like Glenmore, Crowchild and Stoney trail, Mount Royal University, 17th Ave... And more (id:57557)
10651 Bromfield Place
Richmond, British Columbia
9178 SF lot in a highly desirable subdivision. Quiet C-D-S with street appeal and new homes. Close to everything. South Arm Community Park and Center, Broadmoor and Ironwood Shopping Centre. Nice school catchment. Whiteside Elementary and Mc Roberts Secondary (both offering French Immersion programs) The house is rented to a nice family for 30+ years. Please do not walk on property or disturb the Tenants. (id:57557)
2001 6398 Silver Avenue
Burnaby, British Columbia
Welcome to the Sun Tower 2 in the heart of Metrotown, Burnaby. This 3-Bedroom and 2-Bath corner unit features elegance and refinement in modern style with quartz countertops kitchen, high end Bosch appliances, multi-function shelf in the upper cabinet, air conditioning, in-suite laundry, and more. Spectacular view of mountains and city. Enjoy exclusive access to around 24000 SQFT amenities of Solaris Club, including indoor swimming pool, hot tub, badminton court, golf simulator, fully equipped gym, and party room. Walking distance to Skytrain and Bus Station, Metrotown Shopping Mall, Crystal Mall, T&T Supermarket, and Bonsor Community Center. Don't miss out on this opportunity!Open House: June 28&29, Sat&Sun at 2-4pm. (id:57557)
1158 Strathaven Drive
North Vancouver, British Columbia
Stunning duplex-style townhome at Strathaven, offering 2,964 sq.ft. on 3 levels. Relax on the deck or enlarged patio backing onto beautifully manicured gardens and greenbelt. Upstairs offers three spacious bedrooms including a large primary with custom walk-in closet and ensuite bathroom. The main floor boasts elegant hardwood flooring, a gas fireplace open to both the living room and family room, a renovated kitchen and dining room with high vaulted ceilings. The versatile lower level is configured as a large rec room (could easily add a 4th bedroom), full bathroom, abundant storage, and direct access to the extended patio. Double car garage plus driveway for 2 more cars. Fantastic location, close to numerous amenities, trails and Northlands Golf Course. Call to view... (id:57557)
508 6611 Minoru Boulevard
Richmond, British Columbia
LOCATION! LOCATION! LOCATION! Don't miss out this 800+sf 1BR unit with amazing PARK VIEW! Kitchen upgraded in 2025 with new quartz counter-top, tiles, SS appliances and cabinets and fresh new paint through out. Entertaining sized living area and enclosed porch designed for your enjoyment. Heat and Hot water included in maintenance fee. Amenities include outdoor pool, jacuzzi, sauna, exercise room, party room, laundry room and live-in caretaker. 1 parking & 1 locker included. Steps to Public Library, Minoru Community Centre, Skytrain, Schools, Restaurant and Shopping. School catchment: Brighouse Elementary & Richmond Secondary. Open house: Jun 29(SUN) 2-4pm. (id:57557)
23 9566 Tomicki Avenue
Richmond, British Columbia
GREAT LOCATION Bright End CORNER Unit Townhouse at the Wishing Tree by Polygon. Completely renovated 1381 total sq/ft over 3 levels, this open layout is perfect for comfortable living surrounded by large windows with plenty of natural light facing the greenbelt. 3 bedrooms with 3 full Heated floor bathrooms to accommodate a family comfortably. A spacious kitchen with a large island, granite counter tops, stainless steel appliances and laminate flooring. Next to a greenbelt, very private and quiet. Centrally located with easy access to shopping, restaurants, parks and public transit. Catchment: Tomsett Elem. Open: Jun 29, Sunday 2-4pm (id:57557)


