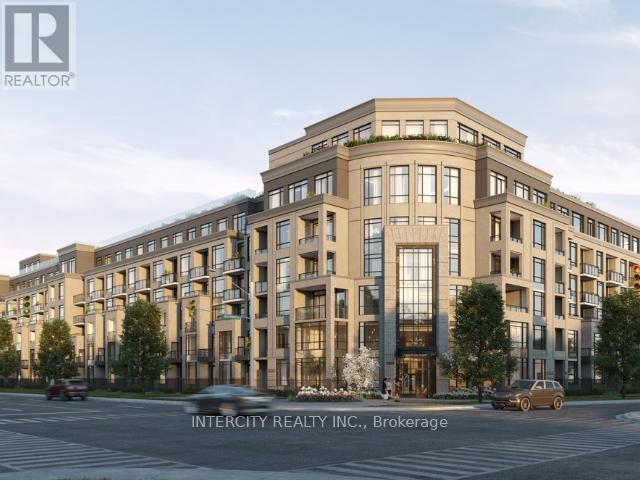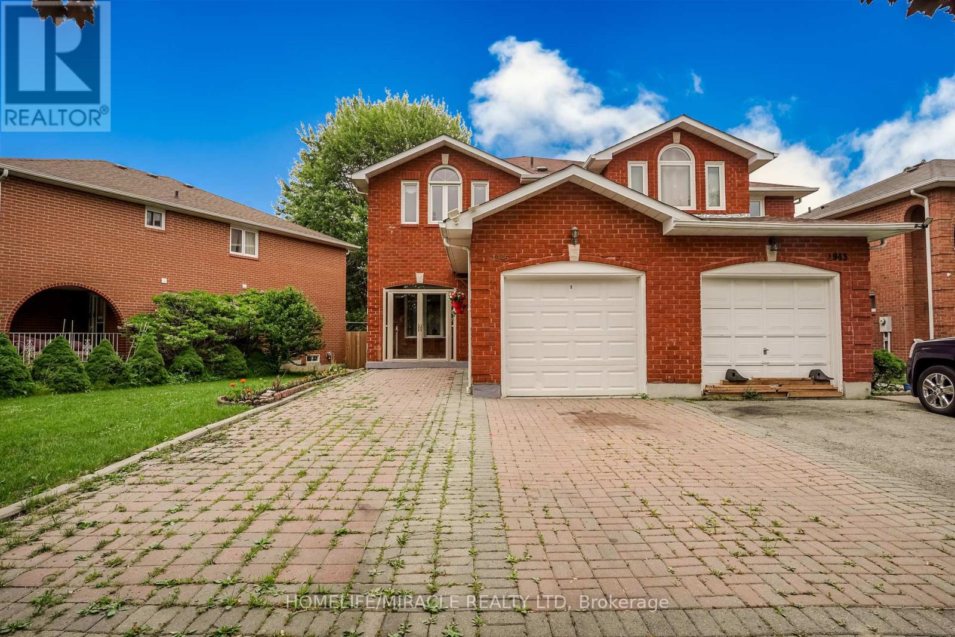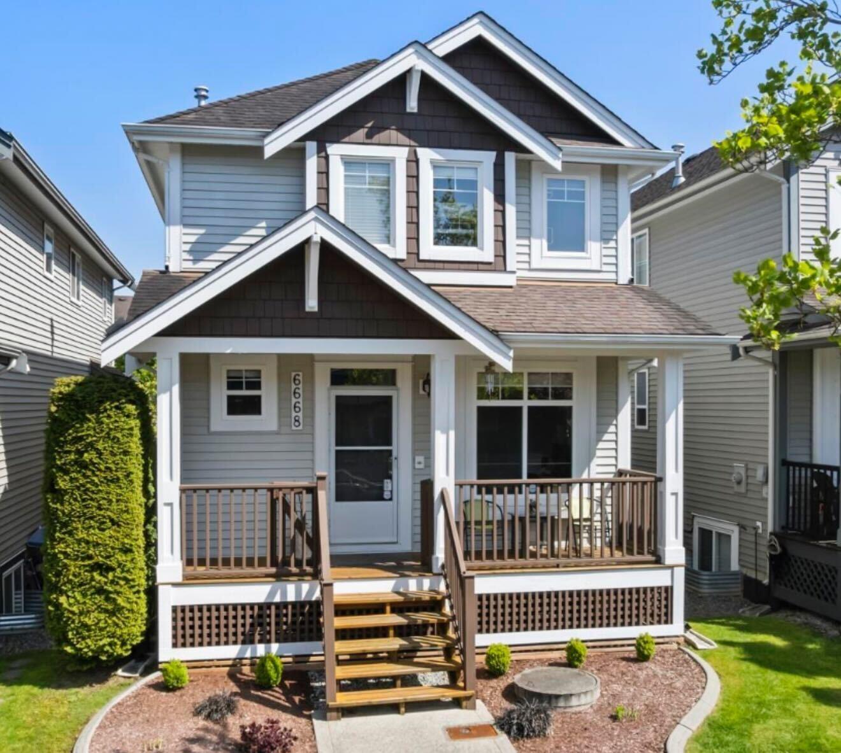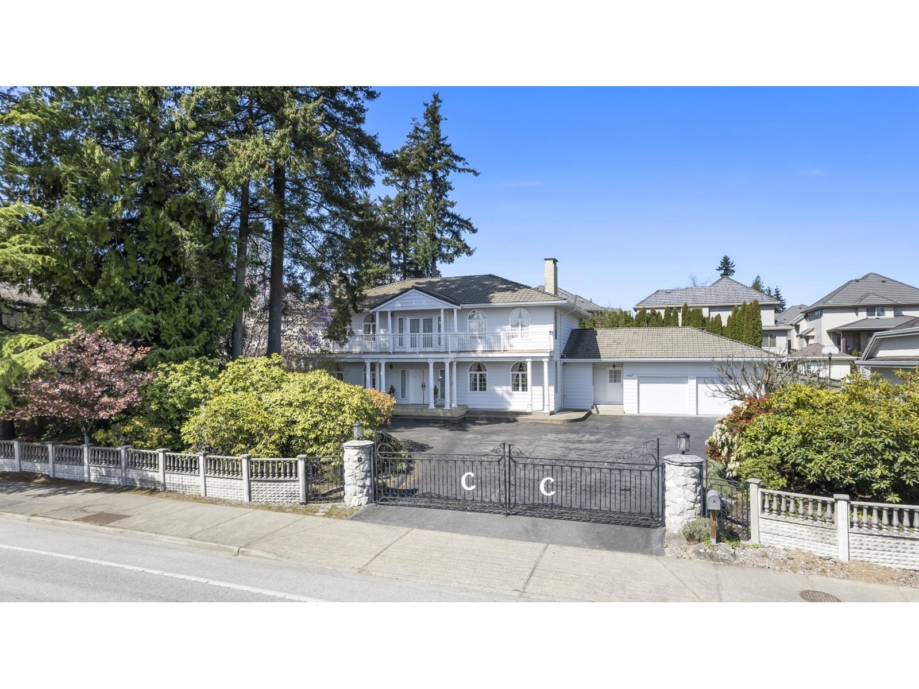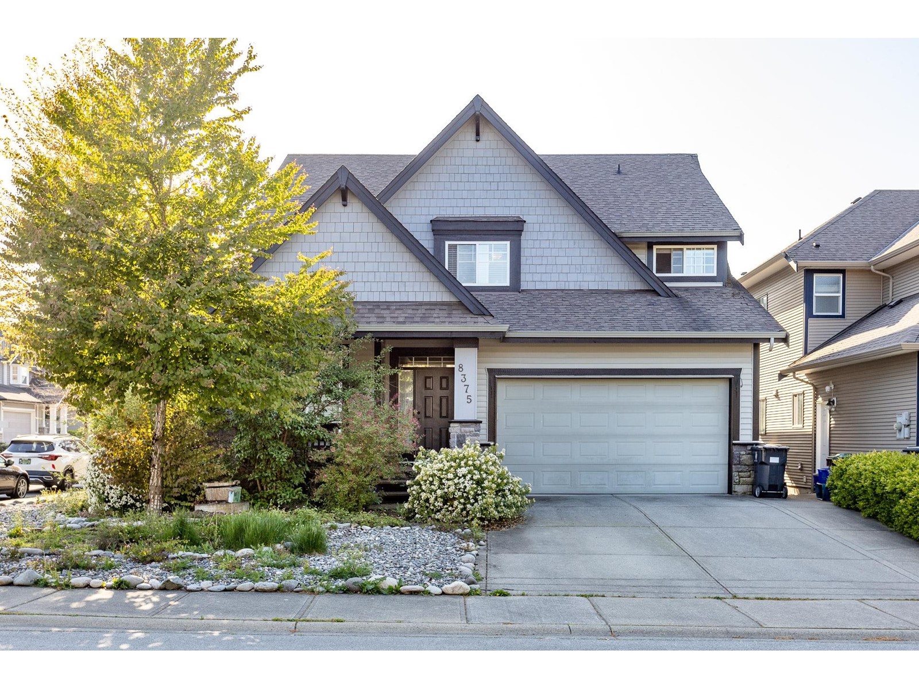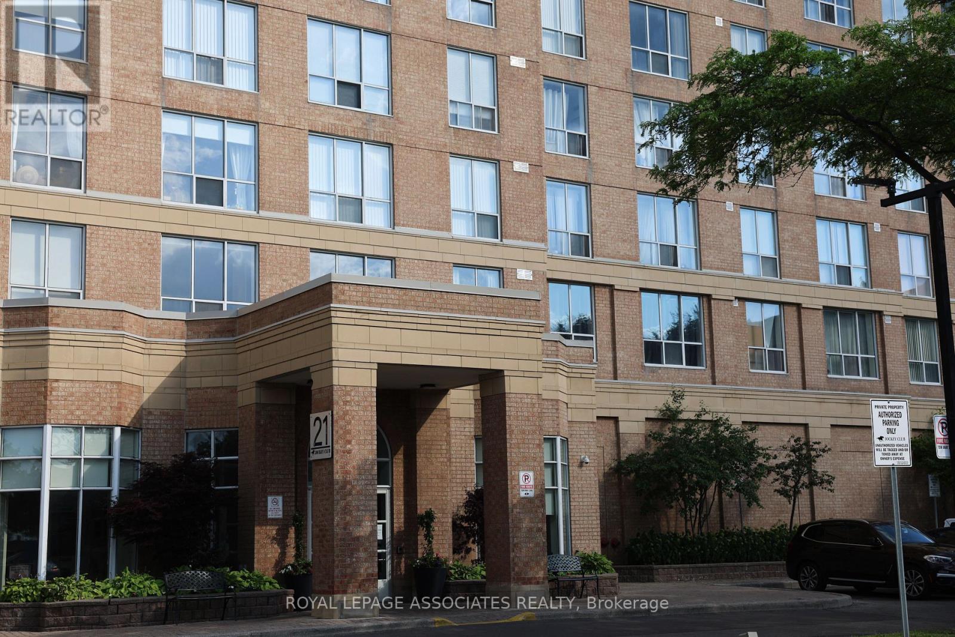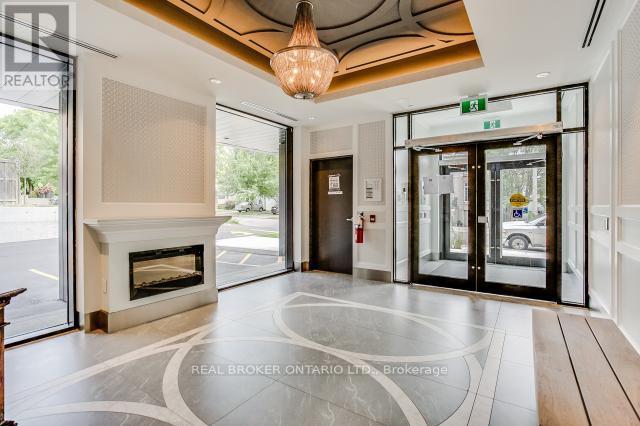548 - 2075 King Road
King, Ontario
King Terraces by Zancor Homes offers everything you've been looking for and more. This elegant west-facing 1-bedroom + den, 2-bathroom suite blends style, comfort, and functionality. Featuring soaring 10-foot ceilings and 8-foot doors, this suite boasts a sleek, modern interior with premium decor upgrades. Expansive windows fill the space with natural light, enhancing the open floor plan designed to maximize every square foot. The versatile den offers flexibility as a home office. The gourmet kitchen is a chefs dream, complete with an extended kitchen island, stainless steel stove, panel-ready fridge and dishwasher, quartz slab backsplash, and under-cabinet lighting. The luxurious primary suite feels like a private retreat, featuring a frameless glass shower. Nestled in the highly desirable neighbourhood of King City, this home offers impressive curb appeal, modern finishes, and thoughtful touches. With top-rated schools, parks, shopping, and dining just minutes away, everything you need is right at your doorstep. The welcoming community is perfect for families, young professionals, or anyone seeking a peaceful yet vibrant atmosphere.** OPEN HOUSE **- Zancor Sales Centre - 1700 King Rd, King City ** (id:57557)
728 Bermuda Avenue
Oshawa, Ontario
Wooded ravine lot nestled in the highly sought after 'Northglen' community! This immaculate 3+1 bedroom, 4 level sidesplit features a sun filled open concept design complete with ground floor family room warmed by a cozy woodburning fireplace & offers a sliding glass walk-out to the patio, privacy pergola, inground chlorine pool & gated access to the treed ravine lot behind! Formal living room & dining room on the main floor with the updated kitchen boasting granite counters, new flooring, california shutters, backsplash, breakfast bar & stainless steel appliances. The upper level is complete with hardwood stairs with wrought iron spindles, 3 spacious bedrooms including the primary retreat with his/hers closets & backyard views. Updated 5pc bathroom with double quartz vanity. Additional living space can be found in the fully finished basement with above grade windows, 4th bedroom with closet organizers & large window, updated 4pc bath, rec room & ample storage space! This well cared for family home is steps to parks, schools, transits & more. Updates - furnace 2006, bay window & basement windows 2022, basement finished 2022. Pool liner 2021, heater 2021, sand filter 2022, reconditioned pump 2024. (id:57557)
21 West Lynn Avenue
Toronto, Ontario
Welcome To 21 West Lynn Avenue, A Beautifully Updated Detached Home Nestled In Toronto's Family Friendly Woodbine Corridor. This Charming Two-Storey Residence Blends Classic Barn-Style Character With Modern Upgrades, Offering A Warm And Inviting Space. The Main Floor Features A Bright, Open-Concept Layout With Hardwood Floors, An Updated Kitchen Complete With Centre Island / Breakfast Bar, Convenient Main Floor Laundry, A Walk-Out To The Backyard, And A Comfortable Living / Dining Room Perfect For Everyday Living And Entertaining. Upstairs, You'll Find Two Spacious Bedrooms Plus Den With Large Windows And Closet Space, Along With A Well-Appointed Full Bathroom. A Bonus Den / Office Space Provides Additional Flexibility To Have A Nursery Or Personal Home Office. The Finished Basement Adds Valuable Living Space With A Large Recreation Room - Perfect For a Kid's Play Area, TV Lounge, And More - Complete With An Additional Bathroom. Outside, Enjoy A Private Fenced-In, South-Facing Yard With A Two-Tier Deck And Mature Greenery - An Ideal Cottage-Style Retreat In The City. Located Just Steps From Vibrant Danforth East, With World Class Dining, Coffee, and Shopping Within A Short Walk. Close To East Lynn Park, Top-Rated Schools, And Coxwell Subway Station, This Home Offers Unmatched Convenience In One Of Toronto's Most Desirable Communities. Owners Have A Street Parking Permit And Usually Park Right In Front Of Home. (id:57557)
971 Thimbleberry Circle
Oshawa, Ontario
Terrific Neighbourhood! Professionally Renovated & Updated 2 Storey Home W/Exquisite Finishing Touches & Details! This 4+3 Bedrooms, 5 Bath Home, Is Nestled Within A Family Friendly Neighbourhood By Harmony Conservation Area! Spacious Open Concept Living & Dining Rm Which Is Perfect For Entertaining Offers Hardwood Flrs & Pot Lights Then Continues To The Gorgeous Modern Kitchen With A Separate Breakfast Area, Tons Of Natural Light Pouring In, Lots of Space & Storage! W/O To The Large Deck Overlooking The Fenced Yard With Pergola & Gas BBq Hookup! The Open Concept Fam Rm Offers A Cozy Fireplace. Seperate Laundry Room With Cabinets & Storage. On The 2nd Level - Fall In Love W/The Primary Suite! The Large W/I Closet, Spacious Bonus Living Space & Stunning 4 Pc Ensuite. Professionally Finished 3 Bedroom Basement With separate entrance & two full washrooms.Close To Schools, Transit, Parks, And Shopping, And Quick And Easy Access To 401. (id:57557)
1945 Pine Grove Avenue
Pickering, Ontario
Semi-Detached Well Maintained Home In The Quiet Family Community Of Highbush, the best area of Pickering. Home Is Situated Within Minutes To Rouge Conservation, Trails, Shopping, Public Transit and Schools. Very nice Porch cover with Glass, open-concept main floor living room combined with dining room, from kitchen walk out to deck and Backyard, 2nd floor 3 bedroom and 4 pc bathroom. Basement finished Rec with Laminate floor and pantry. (id:57557)
938 Kennedy Road
Toronto, Ontario
Pride Of Ownership!! This Spotless Bungalow Has Been Maintained By The Same Owners For Almost 50 Years. The Home Features 3+1 Bedrooms Separate Entrance With A Finished Basement, And A Spacious Backyard. Close To All Amenities, Schools, Shops, Parks, And The Ttc. This Home Has Loads Of Potential. Don't Miss Out!!! (id:57557)
12 Lakeshore Drive
Lyons Brook, Nova Scotia
This stunning rancher home offers the perfect blend of style, comfort, and breathtaking water views from both the front and back of the property. Situated on over an acre of serene land, and quiet cul de sac, this home is ideal for those seeking a peaceful retreat with modern conveniences. The main floor boasts a spacious and stylish white eat-in kitchen featuring an island, an electric fireplace, and plenty of space for entertaining. The layout includes two inviting living rooms, a cozy family room, and a formal dining room for hosting dinner parties or intimate gatherings. The primary bedroom is a private oasis, complete with a walk-in closet and an ensuite bath. Two additional well-appointed bedrooms are located near a four-piece bathroom, with a convenient half bath situated off the main area. On the lower level, youll find a large finished rec room with a wood stove for cozy evenings, a generous laundry area, utility rooms, and ample storage spaces. This level also boasts a three-piece bath complete with a sauna for ultimate relaxation.This home ensures year-round comfort with multiple heating options, including a pellet furnace, three ductless heat pumps, and baseboard heating. Outdoors, enjoy the extra-large expansive deck, perfect for taking in the scenic surroundings, entertaining, or simply unwinding. This remarkable home offers an exceptional lifestyle with its blend of elegance, practicality, and serene views. Dont miss your chance to make it yours! (id:57557)
6668 185a Street
Surrey, British Columbia
Well-kept and move-in ready, this 5-bedroom, 4-bathroom home is located on a quiet street in one of Cloverdale's most desirable neighbourhoods. Just steps to Hillcrest Elementary, Hillcrest Park, a short walk to Salish Secondary and Clayton Heights Secondary, and minutes drive from Clayton Crossing, Willowbrook Mall, and transit (plus future skytrain). Inside, you'll find 9-foot ceilings, crown mouldings, a large kitchen with island, eating area, and generous cabinet space. The 2-bedroom basement suite with separate entry is perfect for rental income or extended family. Recent upgrades: Hot water tank (2024), Washer/dryer (2024), Exterior paint, New deck for outdoor living. Homes like this don't stay on the market long-schedule your viewing today! (id:57557)
110 13555 Gateway Drive
Surrey, British Columbia
Welcome to EVO at Gateway! This bright 2-bed, 2-bath condo offers 756 sqft of smart, modern living just steps from Gateway SkyTrain. The open-concept layout features a sunlit living room with large windows and a stylish kitchen with stainless steel appliances and two-toned cabinetry. Both bedrooms are generously sized, including a 120 sqft primary, and bathrooms feature sleek, modern finishes. A private balcony expands your living space outdoors. Located in a transit-friendly neighbourhood, you're near Central City Shopping, Kwantlen Park Secondary, KPU, SFU Surrey, and lush parks. Ideal for urban living or savvy investors! (id:57557)
16027 80 Avenue
Surrey, British Columbia
Impressive 5BR 2.5BTH Fleetwood residence. Boasting almost 3500 SQFT on an 18000+ SQFT gated lot, this palatial home is a harmonious blend of classic charm w/ modern amenities. The main floor showcases a variety of living spaces w/ elegant features: rich hardwood floors, arched windows, crown moulding & striking fireplaces. The spacious kitchen is equipped w/ ample storage, stainless steel appliances & crisp stone counters. The expansive backyard is a serene oasis offering a massive wooden patio overlooking flowering trees & vegetable gardens. A grand staircase leads to generous, naturally well-lit bedrooms w/ a beautifully appointed, private primary suite. Ideally located steps from Walnut Road Elementary, Fleetwood Park Secondary, Fresh St Market, Fraser Hwy & a future skytrain station. (id:57557)
37 14111 104 Avenue
Surrey, British Columbia
Beautifully updated 3-bed, 2-bath townhouse with 1,222 sq ft of bright, functional living. This two-level home features hardwood flooring, quartz kitchen counters (2020), stainless appliances, and a spacious living room with sliding doors to a private deck. Upstairs offers three bedrooms, including a 160 sq ft primary, all filled with natural light. Recent upgrades include windows (2020), hot water tank (2021), and roof (2021). Steps from Hawthorne Park, and near Mary Jane Shannon Elementary, Guildford Park Secondary, and Our Lady of Good Counsel. Enjoy shopping at Central City and Guildford Town Centre, Hen Long Market, frequent bus routes, and SkyTrain access-everything you need is just minutes away! (id:57557)
415 - 872 Sheppard Avenue
Toronto, Ontario
Spacious, Sun-Filled Corner Suite With Parking And A Locker At Prestigious Plaza Royale! Shows 10+! Unbeatable Location, Walk To Ttc & Downsview Subway! Almost 1000 Sq Ft Of Open Concept Living +100 Sq Ft Wrap-Around Balcony W/Amazing Panoramic Views! Lots Of Natural Light,Brand New Laminate Floors & Paint, Updated Kitchen W/Breakfast Bar. Primary Bdrm Retreat W/4Pc-Ensuite & Large Wall-To-Wall Closet. Spacious 2nd Bedroom And Bathroom. This Unit Has It All! (id:57557)
8375 209 Street
Langley, British Columbia
Gorgeous 3776 sq.ft. two storey plus bsmt complete with a legal suite in very desirable Yorkson location. Built by prestigious RAB homes. Covered front porch, hardwood floors, french doors, GREAT ROOM layout with vaulted ceilings, S/S appliances, maple cabinets with granite counters and sit up bar. 4 BDRMS UP. MBDRM with vaulted ceilings and deluxe ensuite. LEGAL SUITE downstairs with high quality finishings and S/S appliances. Double doors open to the deck and extended patio, perfect for entertaining. Immaculate gardens and private yard. (id:57557)
2901 - 28 Wellesley Street E
Toronto, Ontario
Student R Welcome ! Furnished Luxury Bright Studio @ The Heart Of Downtown. Wellesley Subway Station Downstairs. Steps To University of Toronto / TMU,Culture & Entertainment District. Unobstructed Western Sunset City /Lake View W/ Balcony. Modern Finishes. 24/7 Concierge, Flr 2nd to 4th Fitness Center, Library/Study Party Room/BBQ Patio. Stylish Kitchen With European Appliances, Frigde/Stove/Microwave Marble Counter Top In Washroom. Floor To Ceiling Windows, 9FT Ceiling, Ensuite Stacked Washer/Dryer . (id:57557)
602 - 25 Stafford Street
Toronto, Ontario
Welcome to your perfect bachelor condo or pied-a-terre in one of King West's most sought-after boutique buildings. This rare soft-loft is ideal for the urban professional seeking style, comfort, and convenience. Boasting exposed concrete ceilings and walls, rich hardwood floors, and dramatic floor-to-ceiling windows - the space is both modern and inviting. Enjoy sweeping east-facing views of Toronto's skyline from the oversized balcony complete with a gas BBQ hookup, perfect for entertaining or unwinding. The open-concept kitchen is equipped with full-sized stainless steel appliances, a gas stove, quartz countertops, and generous storage, making both everyday cooking and hosting a breeze. Additional features include in-suite laundry, pet-friendly policies, and access to a stylish party/meeting room within the building. Location is everything, and this condo has it all steps to transit, the vibrant nightlife of King West, green escapes like Trinity Bellwoods Park and Stanley Park (your backyard oasis with an outdoor public pool, off-leash dog park, and lush green space), plus boutique shopping on Queen West. Commuters will love the easy access to the Gardiner Expressway. Don't miss your chance to live in this exceptional building and vibrant neighbourhood where lifestyle and location come together seamlessly. (id:57557)
1719 - 500 Doris Avenue
Toronto, Ontario
Welcome to 500 Doris Unit 1719, this stunning unit offers two spacious bedrooms, a large den ideal for remote work or 3rd Bedroom. Newly painted and newly installed Laminate Flooring all over the unit Designed for those who value functionality and style. well maintained and Certified Green Grand Triomphe II building by Tridel Luxury amenities abound, including 24 hr concierge, Exercise Gym, Yoga Room, Golf Simulator, Indoor Pool, Sauna/Steam Room, Bike Storage, Guest Suites, Party Room, Games/Billiards Room, Theatre, Rooftop BBQ Terrace and Park. Steps to Finch Subway, Go/Viva Transit, Parks, Grocery, Library, Restaurants, Bistros & Cafes Galore. Ideal for families in a neighbourhood near top rated schools or professionals looking for flexible space for home office or studio and a vibrant cultural lifestyle. (id:57557)
608 - 16 Yonge Street
Toronto, Ontario
Welcome to The Pinnacle Centre, High Demand Convenient Location in the Heart of Downtown! Open Concept And Functional Layout. Modern Kitchen With Granite Counters. Floor to Ceiling Windows w/ Amazing Views. Lots Of Amenities. Steps To Shops, Entertainment, Restaurants, Public Transit, Union Station, Lakefront and More! Rare Find With Hydro/Water/Heat All Included. Do not miss out! (id:57557)
1905 - 19 Bathurst Street
Toronto, Ontario
Welcome To Suite 1905! Waterfront Living At It's Finest. Stunning Functional 1 Bedroom 1 Bathroom Suite Has No Waste Space. Sleek Kitchen Design, B/I Kitchen Appliances & Custom Cabinet Organizers. Custom Roller Shade Window Coverings. Contemporary Bathrooms W/Marble Wall & Floor Tile, Designer-Cabinetry. **Direct Underground Access** To Supermarket Loblaws & Shoppers Drug Mart. Steps To Waterfront, TTC, Parks, Community Centre, School, Farm Boy, LCBO, Restaurants & Many More! (id:57557)
1202 - 19 Grand Trunk Crescent
Toronto, Ontario
Spacious and Sunny Corner Suite. Prime Bedroom w/Walk In Closet, Den and w/o to Balcony. 2 Full Washrooms!! Open Concept Living & Dining Room. Large Windows, S/S Appliances, Mirror Closets. Steps To Union Station, Lake Ontario, ACC, Rogers Centre And Path Connected. Toronto Landmark Location. Right In The Heart Of The City, Ideal For Work/Live Professionals. Extensive Building Amenities: Gym/Cardio Room, Guest Suite, Basketball Court, Indoor Pool, Outdoor BBQ/Patio, Theatre & Party Rooms. (id:57557)
208 - 21 Overlea Boulevard
Toronto, Ontario
Discover this beautiful one-bedroom condo at the Jockey Club on Overlea Blvd! Filled with natural light, the unit features brand-new laminate flooring in the living room. Enjoy worry-free living with all utilities and common elements included in the maintenance fee. The building offers standout amenities such as an upgraded lobby, squash courts, a well-equipped gym, sauna, whirlpool, party room, BBQ area, and more.This unit includes one parking spot and a locker. Ideally located near the DVP, and just steps from Costco, Tim Hortons, Food Basics, parks, schools, shopping, and places of worship. The upcoming Don Mills LRT will further enhance this already prime location. (id:57557)
1004 - 200 Bloor Street W
Toronto, Ontario
Rarely Offered South Facing Forever Guaranteed Beautiful View Of Toronto. Functional 1B + D, Spacious Den Can Be Used As Second Bedroom With Doors And Lights. 9 Ft Smooth Ceiling. Prestigious Location In Yorkville, Steps To U Of T, Bloor Street Shopping, Dining And Entertainment. Center Island W/Quartz Count Top. Excellent Amenities. There are funished (id:57557)
185 Roehampton Avenue
Toronto, Ontario
Gorgeous 1 Bedroom + Den , In The Highly Sought After Building In The Heart Of Yonge & Eglington Neighborhood. Enjoy Modern Kitchen And Bathroom With Luxury Finishes. Floor To Ceiling Windows With 9 Foot Ceiling Provides Ample Natural Light. Large Sun-Filled Balcony Surrounds The Entire Unit. Den Can Be Used As 2nd Bedroom Enjoy Everything Yonge & Eglington Has To Offer, Steps Away From Shops , Restaurants, Grocery Stores And Subway Station. (id:57557)
1 - 17 Lowther Avenue
Toronto, Ontario
Prime Yorkville/East Annex gorgeous Victorian 3 story mansionette, professionally designed throughout. This is the entire main floor of the building, with a private entrance from the secure building front foyer. Almost 1050 sq ft of beautiful bright updated space, with oversize windows providing lots of light. High ceiling, huge window at front opening to the living/dining area with an open concept kitchen and breakfast bar. Generous space throughout. Two bedrooms, both well sized. Well sized fenced private south facing deck accessible off the primary bedroom. A two piece bath, plus a four piece bath , both modern and recently redone. Hardwood floors, exposed brick, historic stained glass. This kind of space doesn't come along very often. Ensuite laundry (stacked washer and dryer) in the apartment too. Fabulous location, a few steps to the shops of Yorkville ,walking distance to hospitals, U of T, and two subway stops but a quiet residential street. Outdoor parking available $150/month. (id:57557)
Th-112 - 25 Malcolm Road
Toronto, Ontario
Welcome to The Upper House Condos in Leaside, where this rare 2-storey condo townhome blends the comfort of a house with the ease of condo living. From the moment you step inside, you'll feel the difference. Soaring 10 ft ceilings, wide open living and dining spaces, and a modern kitchen with stone countertops and a built-in wine fridge set the tone for everyday life and effortless entertaining. Upstairs, two spacious bedrooms offer privacy and room to grow, whether you're starting fresh, downsizing smart, or somewhere in between. Step outside to your private terrace complete with a gas line and water hookup. Your parking spot comes with its own EV charger, and the building doesn't skimp on extras: theres a gym, concierge, party room, bike storage, and even a dog spa. This is more than a condo- its a lifestyle in one of Torontos most loved neighbourhoods. (id:57557)

