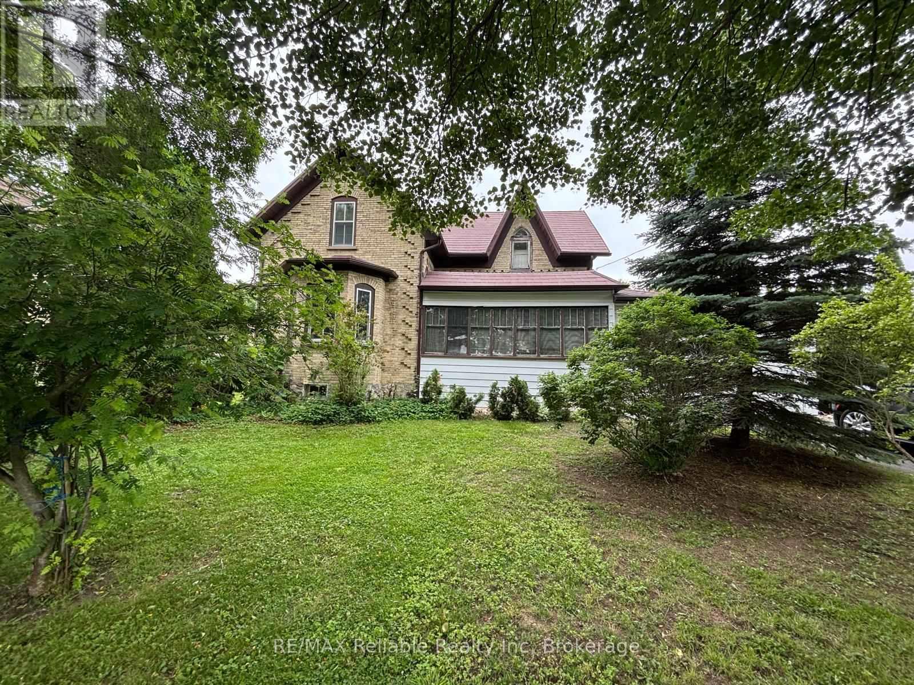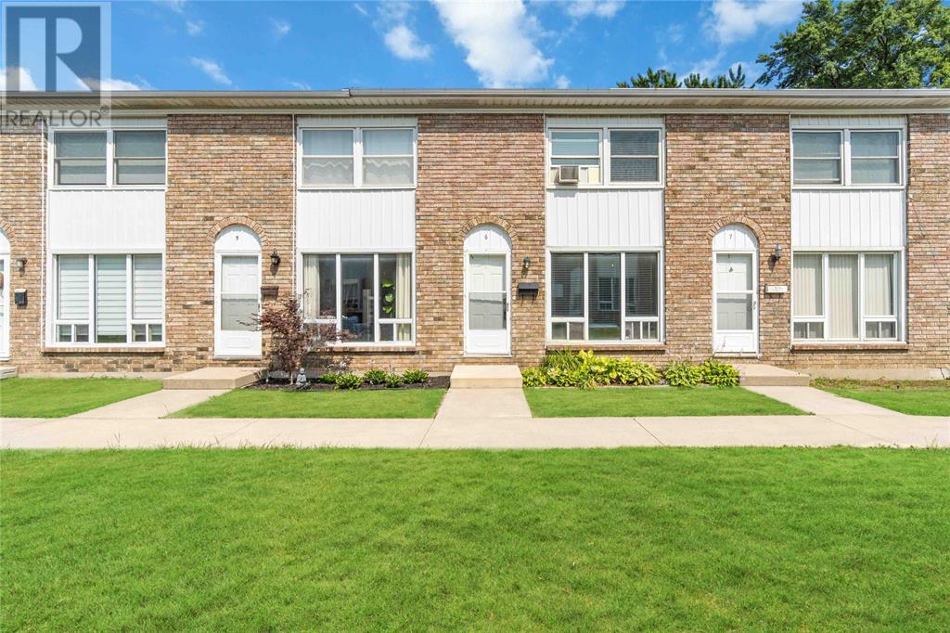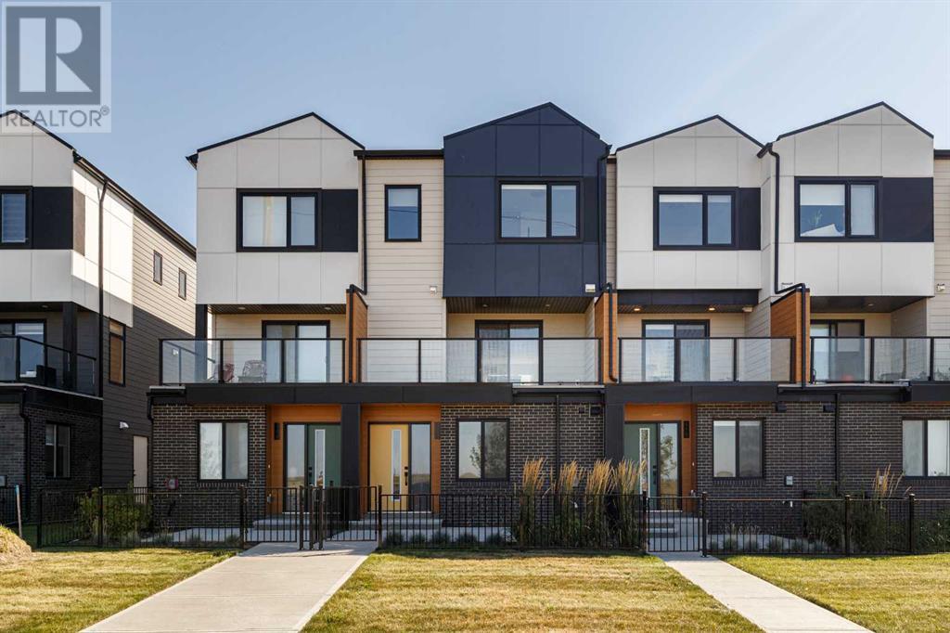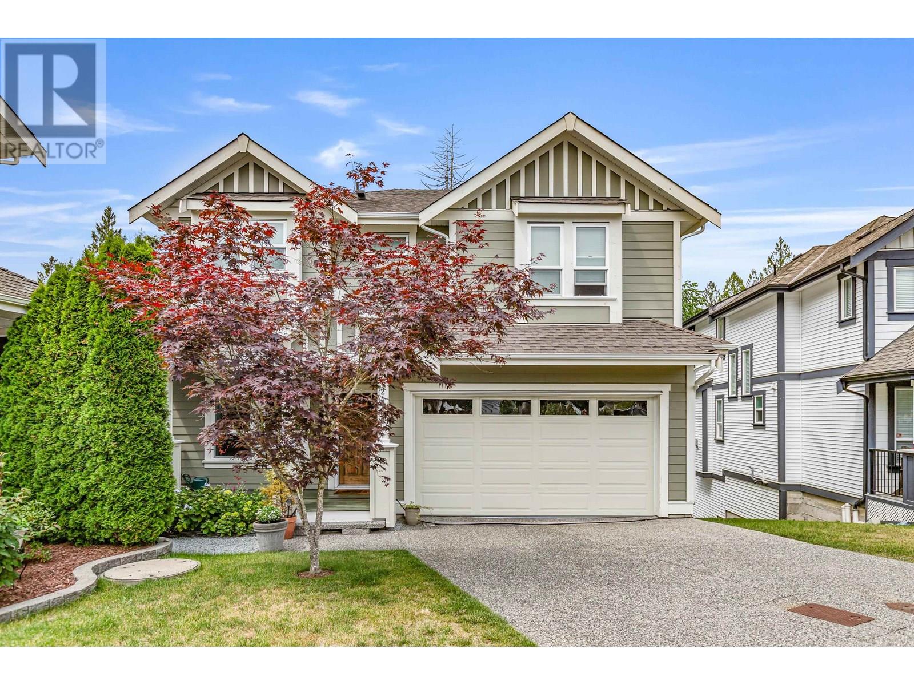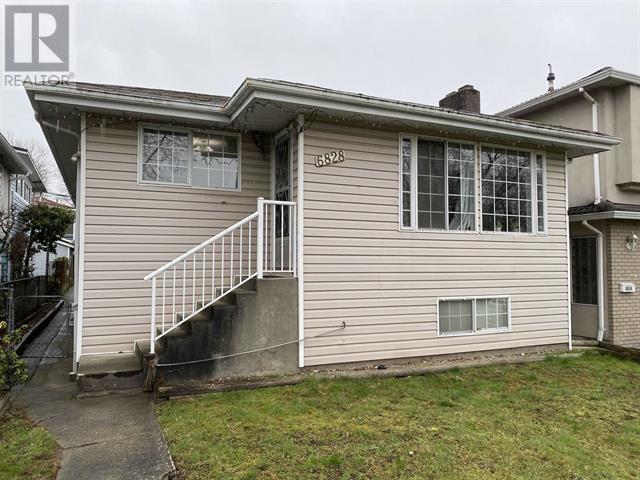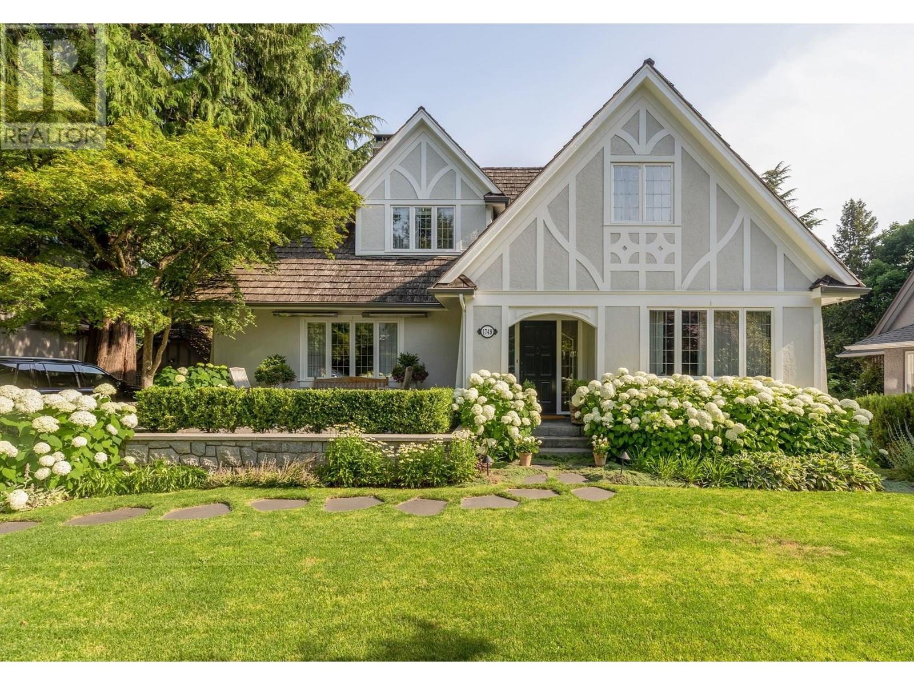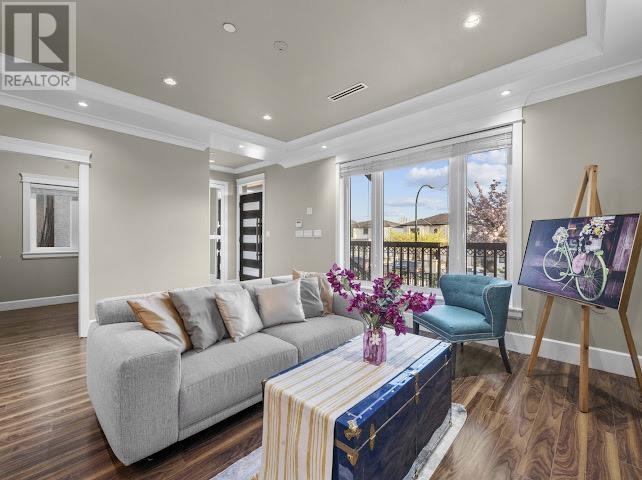43 Victoria Cross Boulevard Sw
Calgary, Alberta
4 BEDROOMS | 3 1/2 BATHROOMS | 3-STOREY TOWNHOME | 3,049 SQFT OF LIVING SPACE | CORNER LOT | DOUBLE DETACHED GARAGE | Welcome to this stunning 3-storey executive townhome in the heart of sought-after Currie Barracks, offering over 3,000 sqft of refined living space with 4 bedrooms, 3 full bathrooms, 1 powder room and an impressive array of upgrades throughout. Ideally positioned on a corner lot, this meticulously maintained, one owner, end unit townhome provides added privacy, natural light, and upscale curb appeal. As you step inside, you’ll be greeted by a large foyer, high ceilings, wide-plank vinyl flooring, and a functional main floor layout. The open-concept living space features large windows throughout, flooding the space with natural light, a designer kitchen and a generous dining room. The bright and inviting living room seamlessly connects to the open kitchen, complete with a large island with seating, quartz countertops, a gas cooktop, a built-in oven, and an abundance of counter and cabinet space, perfect for entertaining. Hidden away behind the kitchen, you will be impressed with the floor to ceiling cabinetry and bar fridge for extra storage. The neighbouring spacious dining room looks out onto the manicured backyard, lush with greenery. The convenient back door allows you to relax or entertain on your patio with the addition of a bbq gas line. Additionally, a convenient powder room completes the main level. As you make your way to the second level, you will be welcomed by a cozy family room for relaxing or movie nights with a built-in gas fireplace. The second level features two bright and spacious bedrooms with large closets, a third bedroom that can also be used as an office, and a 3-piece bathroom with fully tiled shower. You will enjoy the laundry room with built-in cabinetry and a brand new LG ThinQ washer and dryer. The third level is dedicated to the luxurious primary suite, featuring vaulted ceilings, a 5-piece ensuite with infloor heating, s oaker tub and dual vanities, and a spacious walk-in closet. Downstairs, the fully finished basement includes a large recreation room, a 4-piece bathroom, and a spacious finished storage room. Additionally, this home features central air conditioning, central vac, a new hot water tank (2024), sound system, and double detached garage. The fully fenced backyard is filled with mature trees and perennial gardens, making it your perfect oasis in the city. You will appreciate being within walking distance from Currie Barracks' sought after restaurants, fenced in dog park and walking paths. Located close to downtown, Marda Loop, and top-rated private and public schools, this home blends refined living with a vibrant urban lifestyle. Explore all the possibilities that await you in Currie's vibrant community, book your showing today! (id:57557)
26 Goshen Street S
Bluewater, Ontario
Welcome to 26 Goshen Line. Solid 1.5 storey brick home with bright closed sun porch and front entrance, leading into country style eat-in kitchen. Great entertaining living room with bay window and tall ceilings. Spacious 3-pc bathroom on the main level. Newer style Florida room overlooking mature treed backyard and gardens. The rear entrance has an area for main floor laundry room. The upper level originally had 3 bedrooms with one room that has been converted to a 2-pc bathroom. The 1.5 car garage was built in 2015 which is great for getting out of the cold or rainy days with asphalt shingled roof. There is a full basement under the main home, forced air gas heat plus central air, metal roof on main portion of the home. This home has great curb appeal and would be stunning with some updated flooring and additional cosmetic updates throughout. Why pay rent when you can afford this great home with tons of amazing potential! (id:57557)
847 Ross Avenue Unit# 6
Sarnia, Ontario
Welcome to a home that feels like it was made just for you. This updated condo in Central Sarnia offers two spacious bedrooms, one and a half baths, and a finished rec room perfect for movie nights, your hobbies, or extra living space. New flooring runs through most of the home, adding style and warmth, while the large utility room with built-in shelving keeps everything organized and out of sight. Step outside to your private patio, secluded and serene, the perfect spot to unwind, or enjoy the company of others. This well-maintained home is ideal for first-time buyers, downsizers, or anyone seeking a move-in ready lifestyle with minimal upkeep. With condo fees of just $295 per month covering water, property management, and insurance, easy and affordable living starts here. (id:57557)
409, 8535 19 Avenue Se
Calgary, Alberta
4 BEDROOM l 3.5 BATHROOM l *UPGRADED FLOOR-PLAN - 1549 sq.ft* l *MINTO BUILT - MASTER COMMUNITY BUILDER l SOUTH FACING BALCONY & FRONT YARD l DOWNTOWN & MOUNTAIN VIEWS l OVERSIZED ATTACHED SINGLE GARAGE + DRIVEWAY l VIBRANT COMMUNITY & EASY ACCESS l CLOSE TO ALL AMENITIES - *Welcome Home* to this contemporary & spacious single-family townhome in Belvedere. Catering to a diverse array of needs and preferences, this 4 Bed/3.5 bath townhome has a flawless floorplan maximizing utilization and making this an incredible home or investment & rental property. No expenses have been spared on the build by Minto, the master community builder, providing a refined & adapted design to align with growing families & the ever-evolving trends, styles, and demands of today's homeowners. EASY ACCESS OFF STONEY & CLOSE TO ALL AMENITIES - East Hills Shopping Centre: Costco, Walmart, Starbucks, McDonalds, Cinema, Child Care, Nail Salon & so much More... 20 Mins to Downtown & Airport - Belvedere is such a great option for first time home buyers & people who are tired of paying rent. VACANT & MOVE IN READY. (id:57557)
190 Dawson Harbour Rise
Chestermere, Alberta
1817.25 Sq. Ft. | 32 Ft. Wide Conventional Lot | Extra Wide Entry | Oversized Covered Front Porch | Bright & Open Main Floor | L-Shaped Fully Upgraded Rear Kitchen | Upstairs Bonus Room | Basement Separate Entrance | Concrete Parking Pad | Concrete Sidewalk | Lots of Front Parking and much more. Welcome to 190 Dawson Harbour Rise, a stunning property waiting to be your next home in quiet and peaceful Chestermere. You will notice that this home is WIDER THAN OTHER SIMILAR PROPERTIES ON THE STREET, the current homeowners paid extra to upgrade for an extra wide entry and an OVERSIZED FRONT PORCH. This provides a much-needed covered space to enjoy your summer days. The main level offers an open concept layout with BRIGHT LIVING, DINING AND KITCHEN AREA. You will notice the PRESENCE OF EXTRA WINDOWS on this level towards the front, both sides and rear, inviting tons of natural light. The L-SHAPED KITCHEN IS TUCKED IN ONE CORNER towards the rear of the main floor, thereby providing a FUNCTIONAL AND PRIVATE LAYOUT while you are cooking. Featuring DUAL TONE CABINETRY, an OVERSIZED ISLAND, upgraded HERRINGBONE STYLE BACKSPLASH and WALK-IN PANTRY, this kitchen offers everything you need. This level also features a rear mudroom. Upstairs you will get 3 bedrooms, 2 full bathrooms, a central bonus room and a convenient laundry. The FLOORING OF THE BONUS ROOM is UPGRADED TO HARDWOOD. All 3 bedrooms are decent sized and feature OVERSIZED WINDOWS. Both bathrooms come with undermount sinks and the common bathroom is upgraded with a STANDING SHOWER. Basement offers you a further development opportunity as it comes included with a separate side entrance, 2 windows and mechanical tucked in the corner. Exterior work is already done for you, CONCRETE SIDEWALK AND REARWALK, CONCRETE PARKING PAD WITH CURBWALL and not to miss landscaped front & backyard. This property has NO DIRECT FACING FRONT NEIGHBOR, thereby offering LOTS OF FRONT PARKING SPACE. Nearby you have Rainbow Creek Elementary & Chestermere Lake Middle School, an existing retail plaza that has Daycare, Gas Station, No Frills etc. There is also an upcoming retail plaza at the walking distance, East Hills shopping center is just a few minutes drive and with quick access to 17 Ave you are conveniently connected. Enjoy the peaceful living in serene Chestermere. Check the 3D tour and book your showing today. (id:57557)
24283 104a Avenue
Maple Ridge, British Columbia
A RARE Opportunity to own a Beautiful Family Home nestled in a Family Friend Cul-De-Sac backing onto a large surrounding stretch of GREENBELT! Upstairs features a Large Laundry Room, 3 HUGE Bedrooms including your Master Bedroom with Vaulted Ceilings, HUGE Walk-In-Closet & Spacious Ensuite with Heated Tile Flooring facing a Private Greenbelt! The Main Floor features a Modern Kitchen with Large Pantry, Den/Office area & Spacious Living Room/Dining Room area walking out onto your Private Covered Patio with Gas Hook Up! Your Basement is SUITE READY with Bedroom, Bathroom, Separate Entry & Wet Bar! Other Updates include an Arctic Spa Yukon Salt Water HOT TUB (2021), Newer Washer & Dryer (2022), Newer Hot Water Tank (2024), 200 AMP SERVICE, HEAT PUMP, Storage Shed, Crown Moulding & some Power Blinds! (id:57557)
6828 Inverness Street
Vancouver, British Columbia
Great investment for investors and builders!!! 33 x 122 Sqf level lot with back lane access in the popular South Vancouver area. Central location, easy access to Richmond, Airport, Super Store and T & T supermarket & restaurants along Marine Drive and much more. David Thompson Secondary and Fleming Elementary schools catchment. Spacious 3 bedrooms up & 3 piece ensuite on main, finished 2 bedroom basement could be converted to 3 bedroom suite if includes the unfinished area. Double glazed windows, hardwood floors, large eating area. Double car carport at rear. All measurements are approximate. (id:57557)
8241 Brynlor Drive
Burnaby, British Columbia
Situated in Burnaby´s highly desirable South Slope neighborhood, this expansive home sits on a 7,747 sqft lot with 4,462 sqft of living space, offering 6 bedrooms and 4 bathrooms designed for both comfort and luxury. Ideally located near Clinton Elementary and Burnaby South Secondary, it´s perfect for families. Enjoy nearby Byrne Creek Ravine Park and Ron McLean Park for outdoor recreation. With public transit steps away and Edmonds SkyTrain Station just a 15-minute walk, commuting is effortless. A rare opportunity to own a spacious, well-appointed home in a prime location -don´t miss out! Open House Sun (Jun 29) at 2-4pm! (id:57557)
1749 W 38th Avenue
Vancouver, British Columbia
Nestled on one of Shaughnessy´s most Coveted & Quiet Streets, a distinguished 6 Bed, 5.5 Bath Family Estate on a 12,868 sf lot. Thoughtfully Reconstructed & Redesigned over the years, with a recent $1 Million renovation, you will find timeless architecture & modern refinement thru-out the 3 level, 5402 sf interior. Elegant rooms for comfortable everyday life - sleep, work, study & play, plus full nanny suite, generous office & 2 outdoor areas with serene & lush landscaping overfilled with hydrangeas & veggie harvests. Family room with vaulted ceilings, exposed beams & cozy fireplace. French kitchen with Calacatta Marble, Wolf/SubZero & functional banquette. 3 car garage, 2 car driveway, air con & new plumbing. Prestigious Westside, all the best public & Private schools, shopping & recreation. A Truly Incredible Generational Residence! (id:57557)
502, 24 Rivercrest Drive
Cochrane, Alberta
Discover comfortable, modern living in this practically new Cochrane townhome. Imagine stepping onto your oversized balcony, a perfect spot for morning coffee or evening relaxation, with a pleasant backdrop that includes a glimpse of the iconic Cochrane Big Hill.Inside, you'll find a bright, open-concept haven, perfect for both entertaining and everyday comfort. The heart of the home is a sprawling grey quartz island, ideal for casual meals or hosting gatherings. The kitchen features sleek two-tone cabinetry with soft-close drawers, a full GE stainless steel appliance package, plenty of cabinet space and a pantry, all under the glow of stylish pendant lighting. Large windows on both sides of the unit flood the space with natural light, highlighting the durable vinyl plank floors and soaring, knock-down textured ceilings. Pull-down window coverings offer privacy and shade when desired. The living room area, adjacent to the kitchen, provides a natural gathering spot, perfect for relaxing or entertaining. This meticulously designed townhome offers two spacious bedrooms, 1.5 baths, and a versatile flex space on the main level – perfect for a home office, guest room, or creative studio. The primary suite on the 3rd level boasts dual closets for ample storage and large windows. This level comes complete with a convenient laundry area and a full 4-piece bath.And for those who value convenience, the oversized single-car garage (fully insulated) with dual access is a game-changer (doors on both sides of the unit for convenience) Whether you're storing outdoor gear or creating a workshop, this space offers choice.Location is key, and this townhome offers some great conveniences! Nestled in a fantastic complex, you're just steps from shopping, scenic pathways, and the tranquil Bow River. Bow Valley High School is close by, and a future school site is conveniently located next door. just mere steps to local transit! Enjoy quick access to Calgary for work or entertainme nt and the majestic mountains for weekend adventures. This isn't just a property; it's a lifestyle – a perfect blend of modern comfort, convenience, and a great location. (id:57557)
9531 Kirkmond Crescent
Richmond, British Columbia
The most EXQUISITE MANSION in prestigious Seafair. Suited on a 7,300 SF (68 x 107) rectangular lot with 3,607 SF of luxurious living. This elegant European style home boasts an open layout with soaring double-height ceilings in the living, dining & family rooms, and a grand custom-designed foyer adding majesty & grace. full of exquisite details inside and out. Includes 4 ensuite bedrooms, 6 bathrooms, and 2 kitchens with large island and top-tier Sub-Zero & Wolf appliances. Additional highlights: private home theatre on main, Smart Home system, crystal chandeliers, A/C, HRV, central vacuum, power blinds, 2-car garage. Walk to schools, shops & parks. School catchment: Dixon Elementary & Boyd Secondary. Open House: June 28, Sat, 12:30-2PM (id:57557)
455 E 60th Avenue
Vancouver, British Columbia
Custom built luxury home located in the heart of South Vancouver. South facing on the high side of the street with beautiful city view. Home Featuring 8 bedrooms & 7 bathrooms with radiant heat, HRV, EuroLine double glazed windows and irrigation system. this meticulously crafted home is designed to accommodate various living arrangements.contained Laneway house, 2 bedroom suite and additional 1 bedroom suit are big mortgage helpers. Great central location close to shopping, recreation, golf, Oakridge Mall, Richmond, UBC and much more. (id:57557)


