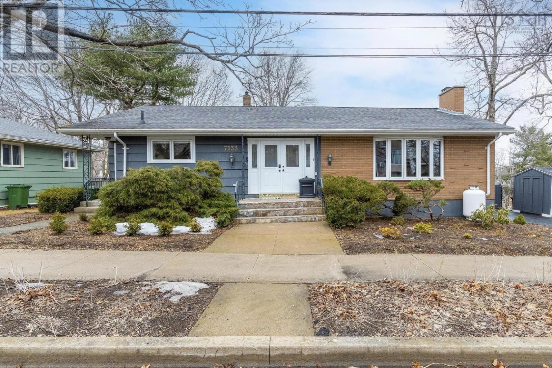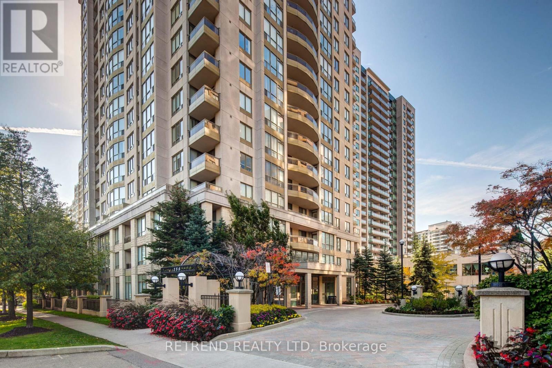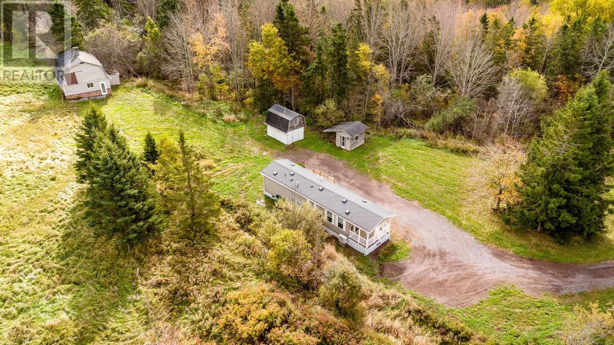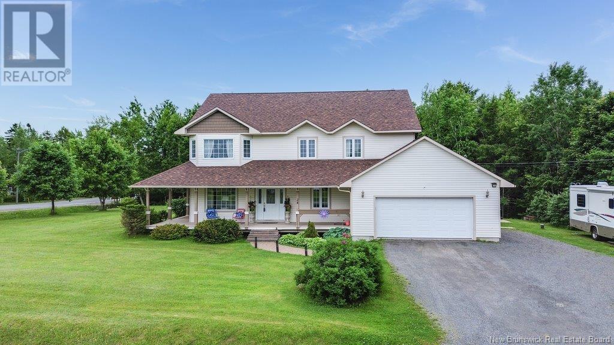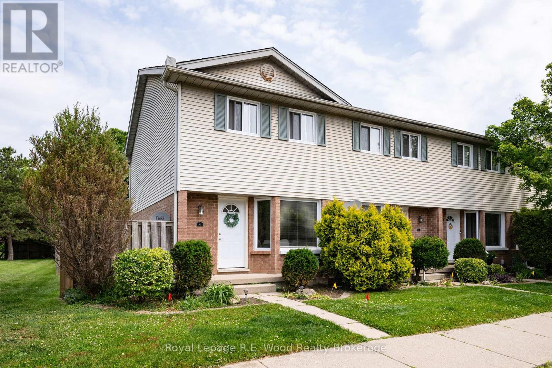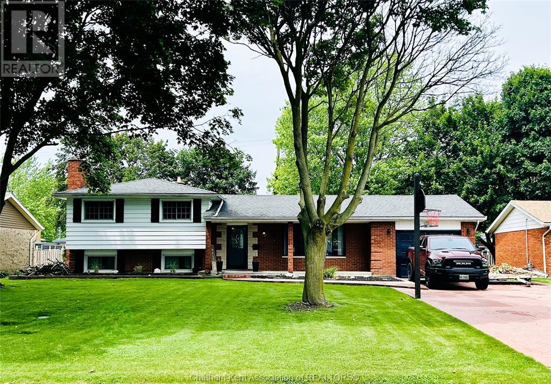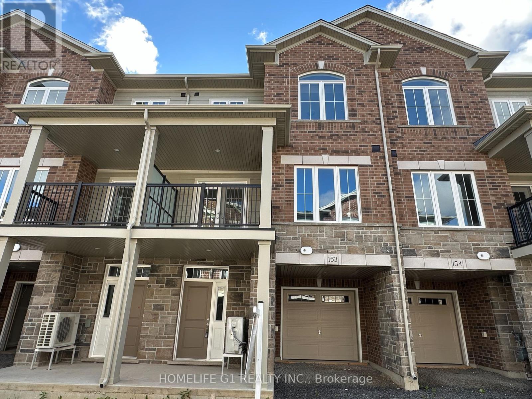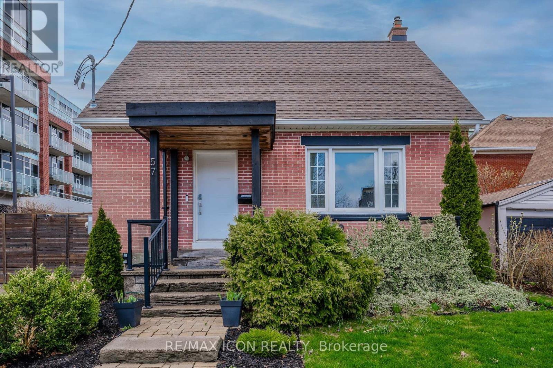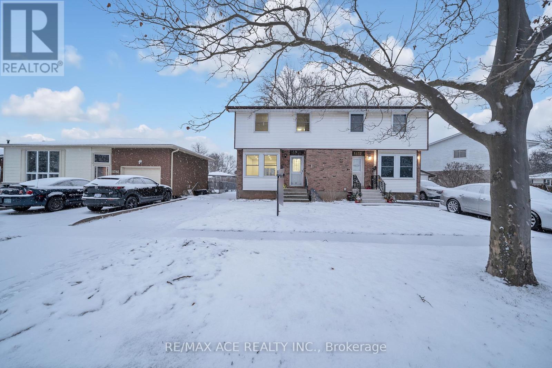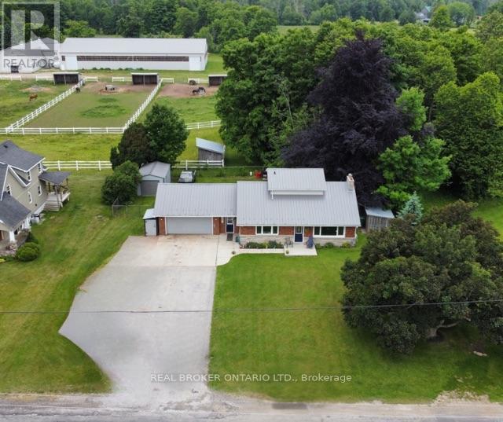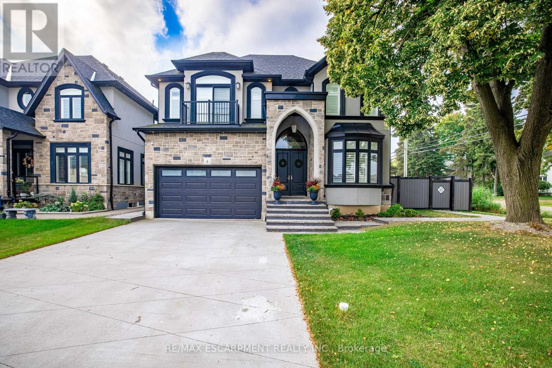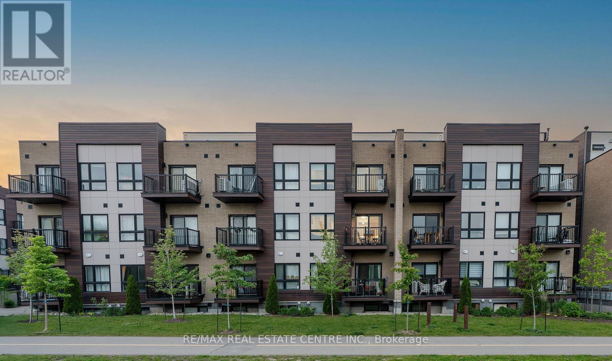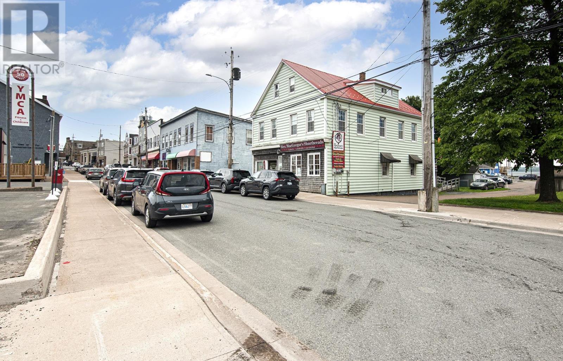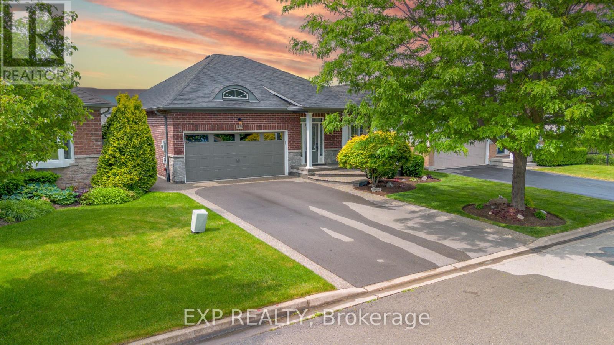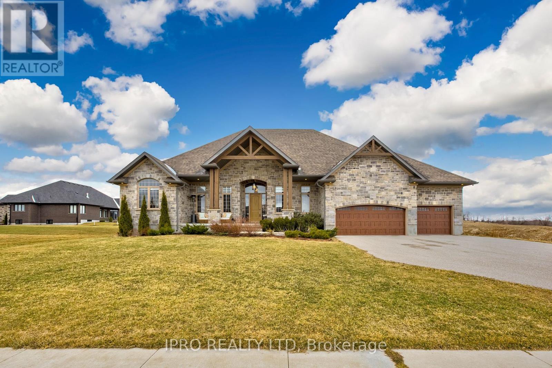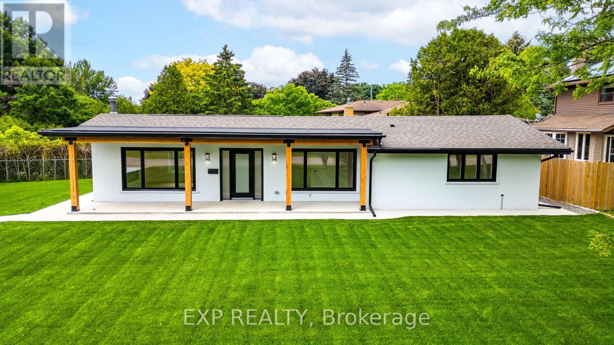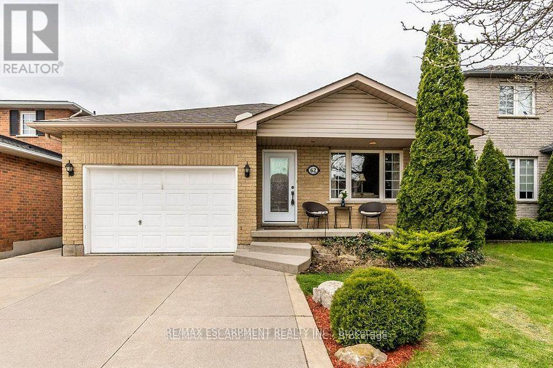708 - 105 Victoria Street W
Toronto, Ontario
The Victorian Down Town Condominium, Fully Furnished, Bright & Immaculate. Approx. 700 sf. 1 Bedroom Suite, Open Concept Kitchen, Combined Living/Dinning Room W/Laminate Flooring Throughout. Party Room W/Terrace & BBQ's. Guest Suite and Visitor Parking. Location! Location! Location! Steps to Eaton Centre, Subway Ryerson, Financial District and All Amenities. Tenant Pays Heat & Hydro. (id:57557)
7133 Murdoch Avenue
Halifax, Nova Scotia
This beautifully updated 4 bedroom bungalow is nestled in a quiet, family-friendly West End neighbourhood with easy access to downtown, highways and all amenities. The living room is bright and inviting featuring vaulted ceilings, a propane fireplace and patio doors leading to a large private deck. The renovated kitchen boasts granite countertops, double wall ovens and ample storage, while the dining banquette is perfect for gatherings. The main level offers two spacious bedrooms, a full bathroom with a mix of modern and retro charm, and a compact yet efficient home office. Gorgeous solid oak hardwood floors flow throughout. Downstairs, the expansive family room with a second propane fireplace is ideal for movie nights. A separate bonus space off the family room makes a perfect teen hangout or playroom. This level also features two additional bedrooms, a second full bath, a second office or gym, laundry room, wine cellar/cold storage and a cedar-lined closet. Efficient propane boiler and heat pump for year-round comfort. A must-see home in a prime location! (id:57557)
305 - 256 Doris Avenue
Toronto, Ontario
Welcome to The Imperial I, Beautifully renovated(2020) and meticulously maintained corner unit offering over 1,000 sq.ft. of bright and efficient living space. Large windows throughout provide excellent natural light and ventilation. functional layout with two separate rooms, Foyer divided by elegant glass doors , Located in a top-tier school district: Earl Haig Secondary, McKee Public School, and Claude Watson School for the Arts. All utilities are included in the maintenance fee.-- (id:57557)
West Dalhousie Road
Lake La Rose, Nova Scotia
Serene, lake-front property only minutes from the amenities of town! This 62-acre property with extensive (+/-3,000 feet) frontage on Lake Jerry and the tranquil Meadow Brook offers the possibility of sub-division into cottage lots or ample space for a family compound set on solid, high ground with panoramic water views. A peaceful setting, surrounded by nature, yet only 10-minutes to Annapolis Royal, with its shopping, theatre, cafes, and health centre. Deeded road access leading into the property from the highway and power lines already reaching the lake ease the costs of development. Lake is said to have good fishing for trout and small-mouth bass and there is an abundance of wildlife and waterfowl. Act now on this opportunity to make your dreams a reality! (id:57557)
2577 Oxford Street
Halifax, Nova Scotia
Welcome to 2577 Oxford St. This 3 bedroom, ER-3 zoned property located on the Halifax peninsula offers great options and potential for a single family home or multi-unit redevelopment. The main floor features a large expanded living room with double door walkthrough to the dining room. The kitchen offers ample space for meal prep along with a walkout to the back yard for seasonal enjoyment. Original custom trim work, hardwood flooring, staircase and doors give a cozy historic feel to the home. The second floor features 3 bedrooms, a 4 piece bathroom and a separate staircase access to a large attic loft area - great development potential for a fourth bedroom or work from home space. The basement features a separate walkout making for easy access suitable for a secondary suite of apartment option. Off street parking is a bonus with the paved driveway extending to the rear of the lot. Close to all amenities and schools with a short walk to the Quinpool Rd shopping and restaurant district. The added bonus of being directly on public transit bus routes makes travel very accessible, especially for accessing local universities and hospitals. Book your showing today and make your move to 2577 Oxford Street. (id:57557)
184 Walker Road
Sackville, New Brunswick
Welcome to 184 Walker Rd. Sackville - This beautifully designed new construction with double attached garage on a 1 Acre private lot will impress! The Quality Construction includes ICF foundation, Triple pane Turn + Tilt windows and doors, European style interior doors, 3 ton full heat pump, and a stamped concrete front step. Upon entering, you'll find the large foyer with two coat closet. Up the stairs to the main floor includes a large Living Room, Kitchen, Dining Room, Primary Bedroom with PRIVATE ENSUITE, two other large bedrooms and a 4-piece main bathroom completes the main level. The modern OPEN-CONCEPT layout that combines the kitchen, dining area and spacious living room, creating a bright and welcoming atmosphere. The modern kitchen with walk-in pantry is perfect for meal prep or socializing. From the dining area step out on your 12' x 14' patio to enjoy the private back yard and the sounds of the brook. The unfinished basement provides endless possibilities, 2 future bedrooms, future large family room and future full bath or additional storage and can be completed to your needs at an extra cost. Enjoy a perfect blend of style and comfort. Current Property Taxes are Non Owner Occupied. Call today for more information! (id:57557)
912 Ruggles Road
Spa Springs, Nova Scotia
Excellent starter or retirement property. Situated on an acre lot with multiple outbuildings, privacy, and within 10 minutes to Middleton town amenities. This property has lots of potential and more. Featuring a one-level living home with 2 bedrooms with built-in cabinets perfect for storage and built-in bunk beds. A 4-piece main bath with storage under the vanity. Open-concept living space with a stylish kitchen equipped with appliances, a propane cooking stove, excellent storage, and stylish cabinets. Vaulted ceilings, a lovely electric fireplace focal point, and an efficient heat pump. Patio doors leading onto the covered front verandaa perfect place to sit and relax while drinking your morning coffee. Excellent opportunity for some hobby farming as well, with a 22x35 barn with water, 11x14 outbuilding or workshop, and an additional 12x8 shed. Gravel driveway with an abundance of parking and a brand new side deck. This home is move-in ready and can accommodate a quick closing. Book your viewing today! (id:57557)
1754 Peupliers
Paquetville, New Brunswick
Super beautiful Two bedroom house, which can easily accommodate 2-3 other bedrooms in the basement. Only 15 years old, this property is built on a beautiful lot of almost 1 acre with a large asphalt entrance and beautiful landscaping. Located in one of the most beautiful areas of the village of Paquetville, a 1 minute drive from all the services that this beautiful village offers such as restaurants, grocery store, pharmacy, medical center, gas station, etc. It is only 15 minutes from Caraquet and Tracadie. This property is equipped with a beautiful large kitchen with very beautiful Stanless appliances and a combined dining room, as well as a large living room and bathroom with a whirlpool bath and separate shower. As well as Beautiful PVC Windows, and Very Beautiful Laminate Flooring, Thermos-Pump With Air Conditioning-Heat, A New Rear Balcony The Basement is Insulated with polyurethane. Outside there is an electrical outlet to connect a Motorhome or Trailer. And a 26x24 Garage with Electric Door, Insulated with Electricity and Ceramic Floor. This Magnificent Property is Turnkey and is Just Waiting for its New Owners, Whether for a Single Couple, or a Small Family, This House Can Accommodate All Your Needs. In a Quiet Corner and a Very Beautiful Land So Your Children Can Have Fun Without Worrying. You are looking for, Beauty-Convenience and Security So look no further and call to visit (id:57557)
165 Ridgeway Street
Rothesay, New Brunswick
Welcome to 165 Ridgeway Street, a warm and inviting 3-bedroom, 1.5-bathroom home nestled in the heart of Rothesay, on a double lotjust steps away from the scenic Renforth Wharf and beach. Perfectly situated on a spacious double lot, this property offers the ideal blend of comfort, space, and convenience. Inside, youll find beautiful hardwood floors that flow throughout the main living spaces, adding timeless character and warmth. The bright and functional layout features a cozy living area, an eat in kitchen, and a separate dining space perfect for family meals or entertaining guests. The partially finished basement offers additional living room with woodstove, storage space, half bath and another room that could easily be used as an office/den. A true highlight of this property is the oversized double car garage, offering ample space for vehicles, tools, and recreational gear. Whether youre commuting for work or heading out for a weekend adventure, quick highway access makes coming and going a breeze. Enjoy the best of Rothesay livingjust a short stroll from the waters edge, with nearby parks, schools, and amenities close at hand. This is a rare opportunity to own a well-maintained home on an expansive lot in one of the areas most desirable communities. Dont miss your chance to make this exceptional property your ownbook your private showing today! (id:57557)
602 Pierre Street
Dieppe, New Brunswick
2 FINISHED LEVELS / ENSUITE BATHROOM / FANTASTIC DIEPPE NEIGHBOURHOOD! This home sits on a quiet street in the heart of Dieppe, with easy access to parks, walking trails, Fox Creek Golf Club, and every convenience of the city. This bungalow features two finished levels, and with several upgrades. Through the front door is the foyer leading into the large living room with vaulted ceiling, and through to the open bright kitchen with island, and dining room with ductless heat pump and a patio door to the backyard. Down the hall is the primary bedroom with ensuite 3pc bathroom. There are also two guest bedrooms and a second full bathroom. The lower level has a second ductless heat pump - and includes the large family room, two (non-conforming) bedrooms, and a 2pc bathroom (there is plumbing for a shower/tub if you wished to add). There are also two storage/utility rooms. The backyard has an updated deck with plenty of room for entertaining, and there is a storage shed as well. At the front there is a large double paved driveway, and two newer entry steps. Updates include: new roof shingles (2022), back deck replaced and enlarged (2018), ductless heat pump main floor (2024), basement finished (2007), half bath installed in basement (2022), new front and side steps (2024). (id:57557)
752 & 762 Rr 55
Lively, Ontario
Multi-unit site, approximately 2.5 acres with municipal services to the lot line. Contact the listing agent for more information (id:57557)
28 Stirling Drive
Killarney Road, New Brunswick
Welcome to this spacious and versatile home in sought-after Lakeside Estates on Frederictons Northside. Offering over 3,000 sq. ft of living space, all above grade, sitting on a beautifully landscaped, oversized corner lot. The main floor features a large kitchen with solid wood cabinets, an island with bar top, dishwasher and space for a dining table. A cozy family room with French doors opens to a large deck and huge backyard. The bright living room has a bay window that fills the space with natural light. The primary bedroom includes a walk-in closet and full ensuite. Ensuite offers a vanity, toilet, ceramic floor and full tub/shower. Two additional large bedrooms and a second full bath complete the main level. The lower level offers a spacious in-law suite with its own entry separate from the home. The kitchen offers a Jenn-Air cooktop, dishwasher, white cabinets and theres room for a table. The main full bath offers a corner shower with body jets. The main bedroom is nice size with a private ensuite bath with vanity, toilet and a relaxing air massage tub. A large family room can also double as a second bedroom if needed. Additional features include an insulated double garage, generator panel, wraparound veranda and new roof shingles (2022). The unfinished basement provides great storage or future development potential. A rare opportunity to own a home with this much space and flexibility in one of Frederictons most desirable neighborhoods with mortgage helper. (id:57557)
4 - 10 Dufferin Street
Norwich, Ontario
Home sweet home! 10 Dufferin Street, Unit 4, in wonderful Norwich offers practical, hassle free, and affordable living. Thoughtfully designed living space on the main level with kitchen, living room, dedicated dinette and powder room. Upstairs are 3 good sized bedrooms and an updated 4pc bath. The lower level is complete with a great rec room and large utility/laundry room affording plenty of storage space. All within walking distance to downtown shopping, community center & elementary school. This property is perfect for those downsizing, starting out, or for a small family. Enjoy all the benefits of this well managed condo lifestyle; no grass cutting, snow removal or building maintenance, with the ability to relax on your spacious back patio this summer! (id:57557)
27 Lillian Street
Wallaceburg, Ontario
LOCATION LOCATION LOCATION!! Welcome to this this 3 bedroom, 1.5 bathroom side split, nestled in a quiet and desirable family-friendly neighbourhood that's close to schools and parks. This inviting home offers a spacious and functional layout, perfect for everyday living and entertaining. The main floor features a nice sized living room and a functional kitchen with dining area. Upstairs you’ll find 3 nicely appointed bedrooms and a spacious family bathroom. Located in the lower level is a family room with wood burning fireplace, a cute 2 pc bathroom and a utility room for storage and laundry. Step out to the backyard to enjoy a large in ground pool and fire pit area, ideal for relaxing summer days and evenings with family and friends. The stamped concrete dbl driveway adds great curb appeal and ample parking. Book your showing today! Furnace/ac is approx 7 yrs, updated vinyl windows, sump pump 2024, pool pump 2023, pool filter 2024, roof approx. 10 yrs old. Book your showing today! (id:57557)
6 Stoneleigh Street
Ottawa, Ontario
Welcome to this luxurious and spacious two-storey detached home, ideally located in a desirable, family-friendly community. Offering approximately 2,500 sq. ft. of beautifully designed living space, this home features a modern open-concept layout with 9-foot ceilings on the main floor and numerous high-quality upgrades throughout.The stylish kitchen is equipped with premium stainless steel appliances, perfect for everyday living and entertaining. Upstairs, youll find the conveniently located laundry room and a serene primary suite with a spa-inspired ensuite featuring a deep soaker tub and a large, seamless glass walk-in shower.The fully finished basement includes a full bathroom, providing additional space for a home office, recreation room, or guest suite.Enjoy the unbeatable convenience of being within walking distance to OC Transpo stations, shopping centers, restaurants, banks, schools, parks, and more. This home offers the perfect blend of comfort, style, and locationideal for modern family living. (id:57557)
568 Prominence Way
Ottawa, Ontario
The townhouse that ticks all the boxes without ticking off the neighbours (because there are no neighbours in the back)! Step into style with this gorgeous 3-bedroom gem, perfectly placed near amazing schools, parks, and trails, basically everything your future self will thank you for. The main level is open-concept and airy, perfect for dinner parties, dance parties, or just binge-watching with flair. The kitchen is a total showstopper with stainless steel appliances and room to flex your inner chef (or just reheat takeout in serious style). Upstairs, youll find three bright bedrooms, including a dreamy primary suite with its very own ensuite because grown-ups deserve bathroom privacy too. Another full bathroom handles the rest of the crew with ease. But wait, theres more. Head down to the finished lower level for bonus space AND a third full bathroom. Movie room? Guest suite? Teen hideaway? You decide. And with no rear neighbours, your backyard offers the kind of privacy thats hard to find and easy to love. Stylish, spacious, and seriously move-in ready, this one brings the wow to townhouse living. (id:57557)
153 - 677 Park Road N
Brantford, Ontario
Welcome to this stylish and modern three-Storey townhome nestled in a peaceful neighborhood. Boasting nearly 1,500 square feet of living space, this home offers a second-floor terrace, ideal for creating an outdoor oasis. The spacious main floor features a bright great room, a dining area, an expansive kitchen, and a convenient powder room. Upstairs, you'll find upgraded 3 bedrooms, including a primary bedroom with a walk-in closet, along with two three-piece bathrooms, one being a private ensuite. Thousands invested in upgrades, including premium laminate flooring on the main level, imported ceramic tiles, upgraded coffee granite countertops, a level 1 kitchen backsplash, modern interior doors, California-style ceilings, Decora switches and plugs throughout, and installed A/C (not originally provided by the builder). Located in a prime area, this home is just minutes from the Hwy 403 on-ramp, offering easy access to Hamilton and Toronto. It's also close to Big Box stores, restaurants, Lynden Park Mall, transit, Downtown Brantford, Branlyn and Wayne Gretzky community centers, hospitals, and more **EXTRAS** state of the art SAMSUNG appliances to be included along with stacked LG washer and dryer (id:57557)
2201 - 158 King Street N
Waterloo, Ontario
Two Bdrm Two Full Bath Fully Furnished Condo In Highly Saught After In Westmount Waterloo! One Of The Few Units In This Condo That Has Oversized Window With Unobstructed Breathtaking South And East City Views! 9'Ceiling! Two Lockers (#19,#20) Included. Walking Distance To Wilfrid Laurier University And Conestoga College. Mins Away From University Of Waterloo. (id:57557)
30 - 35 Midhurst Heights
Hamilton, Ontario
This exquisite executive townhome features 3 bedrooms and 4 bathrooms, combining modern luxury with functionality. The main floor offers an open-concept living area bathed in natural light. Elegant finishes throughout include a TV custom-built stone wall with an electric fireplace, 9-foot ceilings, pot lights, modern light fixtures, heavy duty vinyl flooring on all three levels, expansive wall-to-wall windows on main floor and a floating staircase that adds a dramatic touch. The gourmet kitchen is a chef's dream, boasting a large island with quartz countertops, newer high-end appliances, double oven/air fryer, and plenty of storage. A mudroom provides easy access from the garage. On the second floor, the spacious office can easily be converted into an additional bedroom if needed. The master suite is a true retreat, complete with a spa-like ensuite featuring a walk-in shower, a generous walk-in closet, and direct access to the 240 sq. ft. rooftop terrace, offering breathtaking views. A conveniently located second-floor laundry room completes this level. The fully finished basement adds even more living space, with a rec room, gym, full bathroom and a large storage room. The private backyard, overlooking a serene ravine, is perfect for relaxation and entertaining, with a large patio, a hot tub and green space. With countless upgrades throughout, this home is truly a must-see! (id:57557)
7 Graphite Drive
Kitchener, Ontario
Welcome to the HAZEL model at 7 Graphite Drive in Doon South where modern comfort meets effortless living. This pre-construction 2-bedroom + den, 2-bathroom stacked townhome is part of an exciting new community built by Fusion Homes, known for their award-winning craftsmanship and attention to detail. Located in a vibrant area close to nature trails, schools, shopping, and major highways, its a lifestyle that balances convenience with connection. Step inside to a thoughtfully designed open-concept layout with clean lines, quality finishes, and natural flow. The heart of the home is the stylish kitchen, complete with stone countertops, a full stainless steel appliance package, and a breakfast bar for casual meals or conversation. The adjoining great room is perfect for relaxing, entertaining, or simply enjoying the moment. The primary suite offers a private retreat with its own ensuite and ample closet space, while the second bedroom and den provide flexibility whether you're working from home, hosting guests, or creating a space that's uniquely yours. With laminate flooring in the main living areas, cozy carpet in the bedrooms, and tile in all wet zones, every detail has been chosen for comfort and durability. Central air conditioning, main-floor laundry, and a covered front patio add to the sense of ease. This garden-level suite also includes one parking space, brick and vinyl exterior finishes, 8 ceilings, and a high-efficiency air handling system. Tentative closing is Fall 2026. Crafted for those who value simplicity without sacrificing style, this is more than just a new home it's your next chapter (id:57557)
57 Peppler Street
Waterloo, Ontario
Welcome to this beautifully maintained 3-bedroom, 2-bathroom home nestled in a family-friendly neighborhood of Uptown Waterloo. Location is prime with walking distance to the city center and all amenities it has to offer. From the moment you arrive, you ll be captivated by the homes inviting curb appeal with a well-manicured front lawn, mature and a welcoming front porch that sets the tone for the warmth inside. Once inside you will love all three finished levels with plenty of upgrades starting with updated kitchen featuring modern appliances and plenty of cabinet space and large countertops perfect for cooking and hosting. Next come bright and airy living spaces large windows flood the main family area with natural light, creating a bright and welcoming atmosphere. Spacious bedroom and full bathroom makes the main level even more convenient. On the second level you will find two more fair size bedrooms filled with natural light. Basement is another example of smart lay out. Nice rec room with an office corner, exercise zone, a laundry room and 4 piece bathroom are super functional and ready to go. With almost zero maintenance the back deck and the side yard with gazebo just calls for those awesome gatherings with friends or family members. Last but not the least private double driveway is another cool feature of this amazing property. Recent upgrades include: 200 AMP electrical panel and EV charger - 2021, washer and drier - 2022, water heater (rented) - 2022, heat pump - 2022, AC - 2022, roof and gutters - 2022, Insulation (attic, walls)-2023, water softener - 2024 (id:57557)
122 Dufferin Avenue
Brantford, Ontario
Welcome to 122 Dufferin Avenue, Brantford Nestled in the coveted Holmedale neighborhood of Brantford, this exceptional century home is ideally located near the Grand River trails, top-rated schools, and picturesque parks. Situated on an expansive 0.254-acre lot significantly larger than the surrounding properties this home offers a rare and valuable sense of space and privacy in an otherwise charmingly compact neighborhood. Combining historic charm with modern updates, this property boasts stunning features such as soaring ceilings, expansive rooms, intricate trim, crown moulding, and oversized windows, all enhanced by careful renovations that seamlessly blend classic beauty with contemporary luxury. With 7 bedrooms, a loft, 5 bathrooms, 2 kitchens, and over 5,600 sq. ft. of living space, this home offers abundant room for family gatherings and quiet retreats. The well-appointed in-law suite, complete with a private entrance, provides the perfect space for extended family or guests. The private backyard is a true oasis, enclosed by a beautiful brick garden wall and featuring meticulously maintained gardens, a heated inground pool (liner 2025), a hot tub (2019) with seating for 8, and multiple lounging areas to enjoy the serenity of your surroundings. Additional highlights: A fully finished third floor for additional living space Detached double garage Original slate roof Ductless air conditioning Pool (20x40 9 ft deep) New boiler (2020) herringbone-patterned 5" hand-scraped hardwood floors throughout, including the front foyer Second-level laundry Gorgeous stained-glass windows Upper terrace for outdoor enjoyment This architectural masterpiece is brimming with warmth, history, and character, offering the perfect blend of timeless style and modern convenience. A truly unique home with an oversized lot perfectly positioned in one of Brantfords most prestigious neighborhoods! (id:57557)
9 High Street E
Brant, Ontario
Welcome to 9 High Street, St George - a charming residence that has been transformed into a beautiful upgraded turnkey family detached home. Nestled in the heart of the county of Brant, this stunning 4 bedroom, 2 full bathroom home sits on a generous lot with over 1600 square feet (MPAC) of above grade finished living space, soaring 9.8 feet ceilings on the main level & a seamless open concept layout. Enjoy the elegance of fully renovated main floor with living, family & dining area, along with a sleek 3 piece bath. Upstairs, discover 4 bright bedrooms and another full 3 piece bathroom. The lower level features an upgraded mechanical room with brand new furnace, Venmar Air Exchanger & hot water tank - ready for future customization. Outdoors you will love the professionally landscaped ground with brand new concrete work, new grass, fencing & a two car garage. Equipped with a new heat pump for heating and closing, this home delivers both comfort and efficiency year around. Perfect for families seeking peace & quality, this move in ready home is rare gem in St. George. Step outside to a large front porch shaded by mature trees, perfect for morning coffee or evening relaxation. Walk to Fresh Mart, St. George German Public School, daycare, BMO, Esso, parks and local amenities all within minutes. Highlights: full renovated (2025) - Turnkey ready, new kitchen w/quartz counters and ss appliances, new electrical wiring and insulation, carpet- free, freshly painted, Venmar fresh air system, concrete surround, new sod, huge front deck, fire hydrant at corner- potential insurance savings, triple street frontage-great visibility and privacy, central walkable location-ideal for families and down-sizers. (id:57557)
8159 Lynhurst Drive
Niagara Falls, Ontario
Welcome to your little nest retreat! This exquisite 3+1 bedroom , 2 bathrooms two story semi-detached house is offered for sale. Step into a world of contemporary comfort and convenience in the heart of Niagara falls. This house is only a 10 minute drive to world famous Niagara falls. Enjoy easy access to shopping ,dining ,entertainment and transportation options. This two story lovely house is fully renovated and freshly painted. Terrific curb appeal as you enter the long concrete driveway. Large backyard for you and your family. Main floor boasts a large living room, proper dining room and good sized kitchen. The second floor has 3 bedrooms and a 3 piece bathroom. A stand-out is the large master bedroom 17.2' X 10.5'. Basement level is partially finished, with a rec-room, laundry and a 3 piece bath. Updates include newer furnace and A/C, new kitchen , new washroom upstairs and freshly painted. (id:57557)
33 Fairwell Avenue
Haldimand, Ontario
Welcome to 33 Fairwell Avenue - a stunning retreat steps from Lake Erie. Known affectionately as "Lucy's Lake House", this elegant two-bedroom raised bungalow blends tranquility with comfort, offering an exceptional opportunity in one of Haldimand County's most picturesque lake communities. Cherished by the same family for over two decades, the property is set on a generous 100x100 lot with no rear neighbours and panoramic farm field views. This seasonal escape invites you to relax, recharge, and entertain. Inside, you'll find crisp whites, nautical blues, shiplap walls, barn doors, ambient lighting, and new flooring. The bright white kitchen walks out to the deck - ideal for morning coffee or sunset cocktails - while a cozy gas fireplace anchors the open-concept living space with warmth and charm. The home was lifted in 2022 and now features an 8-foot poured concrete basement for added storage. Mechanicals include a gas furnace, air conditioning, central vac, 2,000-gallon cistern, and 2,000-gallon holding tank. The professionally landscaped grounds are built to enjoy. Centered around a custom herringbone patio, the spa-style firepit lounge is complemented by an 8x8 timber structure ready for hammocks, hanging chairs, or romantic string lights. A white arbour captures golden hour beautifully, offering a perfect backdrop for sunset toasts, wedding photos, or milestone memories. From breezy mornings to starlit evenings, every corner invites you to slow down and soak it all in. A whimsical treehouse delights children and grandchildren, while two sheds offer space for storage or hobbies. Just 30 minutes to Port Dover and Dunnville, 45 to Hamilton and Brantford, 33 Fairwell Avenue delivers the feel of a boutique resort with the privacy of a tucked-away lakeside escape. Book your private showing today! (id:57557)
39 - 257 Parkside Drive
Hamilton, Ontario
Welcome to this meticulously maintained condo townhouse in the heart of Waterdown, offering the perfect blend of comfort, style, and convenience. Built in 2014, this spacious home features two generous bedrooms, a versatile main floor office or den, and one and a half bathrooms. The bright, open-concept main floor includes an upgraded kitchen with granite countertops, stainless steel appliances, an eat-at island, and ample storage. Hardwood floors run through the separate dining room and living area, which opens to a covered porch/balconyideal for relaxing or entertaining. Upstairs, both bedrooms are filled with natural light and offer large closets, while a full laundry closet adds everyday convenience. With low monthly condo fees covering exterior maintenance and common areas, youll enjoy worry-free living. Located steps from shops, parks, and with easy access to Hwy 5 and Hwy 6, this home is perfect for professionals, couples, or small families. (id:57557)
14 - 575 Woodward Avenue
Hamilton, Ontario
Welcome to Unit 14 at 575 Woodward Ave. This recently built, well-maintained townhouse features three bedrooms and 2.5 washrooms, making it ideal for small families, first-time homebuyers, or investors. The second level boasts an open-concept living space with a builder-upgraded kitchen with upgraded appliances. Including upgraded third level bathrooms with a custom walk-in closet in the master bedroom. Backing up onto a park, this Waterworx Townhome built by Losani Homes is perfectly situated minutes away from major highway access, making your travel times quick. Come and see this home today! (id:57557)
6 Bedrock Drive
Hamilton, Ontario
Welcome to this stunning 3-bedroom, 3-bathroom townhome by renowned builder, known for their exceptional craftsmanship and upscale finishes. Backing onto peaceful natural green space, this home offers a tranquil backdrop ideal for both entertaining and everyday family life. Step inside to discover over 1,600 sq. ft. of beautifully designed living space. The bright, open-concept main floor features modern light fixtures, contemporary trim, wide-plank flooring, oversized windows, and upgraded countertops - all thoughtfully selected for both style and function. Upstairs, you'll find three spacious bedrooms, including a luxurious primary suite with a walk-in closet and elegant 4-piece ensuite. The full, unfinished basement provides endless possibilities - create the perfect rec room, home gym, or private in-law suite. Ideally located close to top-rated schools, Heritage Green Sports Park, scenic hiking trails and waterfalls, shopping, and with quick access to major highways, this is a rare opportunity to own a home that effortlessly combines quality, comfort, and convenience. (id:57557)
98 Davidson Boulevard
Hamilton, Ontario
Impressive Executive Home in the Heart of Dundas Valley. With over 4,100 sq ft of beautifully finished living space, this stunning detached home is nestled on a mature, landscaped lot with outstanding curb appeal, just steps to the Bruce Trail, Dundas Conservation Area, and the Dundas Valley Golf & Curling Club. From the custom front door to the elegant staircase, the foyer sets the tone for the main floor, which includes a cozy, sunlit living room, formal dining space, and a private office perfect for working from home. The family room is a true showstopper with soaring ceilings and expansive windows overlooking the private backyard. The beautifully upgraded eat-in kitchen offers direct access to the backyard, perfect for everyday living and entertaining. The oversized primary retreat boasts a 5-piece ensuite, his and hers walk-in closets, and a comfortable sitting area. The second bedroom includes its own ensuite, while the 3rd and 4th bedrooms share a Jack & Jill. The finished lower level comes with a large rec room, 5th bedroom, 2nd office, plus room to expand. Say goodbye to car shuffling with a double garage and spacious 4-car driveway. Truly a rare find in a sought-after Dundas location! (id:57557)
84 Queensway Street E
Norfolk, Ontario
Welcome to your private retreat, just steps from every amenity you need. This incredible property sits on a rare 0.83-acre lot, offering the perfect blend of convenience and serenity. Enjoy peaceful views of the wooded backyard, complete with a charming bridge, beautiful stone stairs, and the perfect setup for cozy late-night bonfires. Inside, the main level features a bright sunroom ideal for morning coffee, a renovated 4pc bath with a stunning clawfoot tub, 2 bedrooms, a spacious living room, and an open-concept kitchen and dining area designed for easy entertaining. Upstairs, you'll find two additional generously sized bedrooms, perfect for family or guests. The walkout basement is a showstopper! It features a second open-concept kitchen and living area, 4pc bath, 2 more bedrooms, and your own private entrance leading directly to the backyard. Whether you're looking for multigenerational living, rental potential, or simply a peaceful place to call home, this property is a rare gem inside and out. (id:57557)
1767 Centre Road W
Hamilton, Ontario
Imagine a picturesque country 3 Bedroom bungalow nestled in the serene embrace of a rural landscape, a haven for those who cherish tranquility and the beauty of nature. This idyllic property is not only a perfect retreat for relaxation but also a dream come true for car enthusiasts. Adjacent to the bungalow, a separate shop, This dedicated space provides ample room for tinkering, restoration projects, or simply admiring your automotive treasures. Great for contractors working on properties in areas close to urban centers, its important to balance the charm of rural aesthetics with the convenience of urban amenities. Potential Contractors have the advantage of space to park vehicles and store equipment, making their operations more efficient. The rural setting offers expansive views and a sense of escape from the hustle and bustle of city life, while still providing the amenities and comforts of a modern home. Whether you're seeking solitude, a space to indulge in your passions, or a combination of both, this property promises a lifestyle rich in peace and personal fulfillment. (id:57557)
267 Front Street
Stratford, Ontario
Welcome to 267 Front Street, a stunning blend of historic character and modern updates, nestled in one of Ontario's most vibrant and culturally rich towns. Known for its beautiful architecture, renowned theatre scene, charming downtown shops, and award-winning restaurants, Stratford is the perfect place to call home. This beautifully renovated 3-storey residence offers 4 bedrooms and 3 full bathrooms, providing flexible living for families of all sizes. Step inside to discover brand new floors throughout, a stylish new kitchen completed in 2025, and major upgrades and renovations throughout, including a new air conditioning system and an owned hot water tank for worry-free comfort and efficiency. The main floor's open layout is ideal for entertaining, with a bright living area flowing into the modern kitchen and dining space. Upstairs, the second level boasts a generous primary suite and two additional well-sized bedrooms - one featuring its own balcony, perfect for enjoying morning coffee or evening sunsets. The showstopper is the third-storey loft - an expansive, light-filled retreat that can serve as an incredible primary bedroom, a private guest suite, or be transformed into an in-law suite or creative studio. Outside, this charming home sits on a friendly street close to Stratford's beloved parks, schools, and the iconic Avon River. Take a stroll downtown to enjoy artisan boutiques, local cafes, and world-class performances at the famous Stratford Festival Theatre - all just minutes from your doorstep. Whether you're looking for a family-friendly neighbourhood, a vibrant arts community, or simply a peaceful place to unwind, 267 Front Street offers it all completely move-in ready and waiting for you to make it your own. (id:57557)
2 Golden Orchard Drive
Hamilton, Ontario
Welcome to this charming semi-detached home nestled on a huge corner lot that offers great curb appeal and plenty of space both inside and out. With a triple concrete driveway and a welcoming front porch, this home is designed for convenience and comfort right from the start. Step inside to discover a thoughtfully designed layout that blends warmth and function. The bright and airy main floor boasts vinyl flooring throughout, potlights, and a spacious living room featuring an accent wall and an oversized window that fills the space with natural light. The eat-in kitchen is perfect for family meals and entertaining, complete with modern white cabinets, quartz countertops, tile backsplash, and stainless steel appliances. A upgraded exterior door leads directly to your expansive backyarda potential oasis with a concrete patio and ample space for your vegetable garden or outdoor enjoyment. Also on the main level is a beautifully updated powder room with stylish finishes including a modern vanity and flooring. The wood stairs lead to the second floor, where youll find a huge primary bedroom and three additional roomsideal for a growing family, a home office, or a guest room. The upgraded 4-piece bathroom on this level offers a fresh and elegant design. The fully finished basement is a fantastic bonus, offering a large recreation room, an additional office/den, and a 3-piece bathroomperfect for visiting guests or creating a private workspace. Other notable updates include vinyl windows throughout and a newer A/C unit. This home is perfect for families who love space, natural light, and a move-in ready property with room to grow. Dont miss out on this rare opportunity to own a beautifully updated semi on an oversized lot. room size and sqft approx. (id:57557)
68 - 30 Times Square Boulevard
Hamilton, Ontario
This stunning three-storey townhome offers 2 bedrooms + a den and 2.5 bathrooms on the Stoney Creek mountain! The open-concept main floor is bright and spacious, featuring 9-foot ceilings, large windows, and a private balcony perfect for enjoying your morning coffee. The modern kitchen is equipped with stainless steel appliances, quartz countertops, a large island, and plenty of storage. Upstairs, the primary suite includes a walk-in closet and a private ensuite, while a second bedroom and full bathroom complete the level. Additional highlights include inside garage entry, in-suite laundry with stainless steel appliances, upgraded flooring throughout, and parking for two cars. Ideally located just minutes from top-rated schools, shopping, restaurants, and major retailers. Enjoy easy access to the Lincoln Alexander Parkway, as well as nearby parks and hiking trails. (id:57557)
297 Ridout Street
West Elgin, Ontario
Welcome to your dream home over 2500 sq ft finished! This spacious and beautifully updated 3+1 bedroom, 2-bathroom gem offers the perfect blend of comfort and style. The modern kitchen features granite countertops and sleek ceramic flooring with brand new appliances , flowing into a bright, open-concept living room ideal for entertaining. Upstairs, enjoy a newly renovated bathroom with a contemporary touch. The fully finished basement is a standout, boasting two large living areas, a luxurious soaker tub, and endless space for relaxation or recreation. Step outside to a private backyard that backs onto peaceful open space no rear neighbors! Complete with an attached garage is roughly 11'4" x 21'8". BBQ hook up on back deck., this home is a perfect haven for families or anyone seeking space, privacy, and modern charm. Don't miss this incredible opportunity! (id:57557)
4 Lockman Drive
Hamilton, Ontario
A place for new beginnings in the beautiful Meadowlands. Located in the heart of Ancaster, this immaculate 2 storey custom built home is situated on an corner lot and features a resort-style backyard with an in-ground salt water pool with waterfall, a massive concrete patio for entertaining, and your own personal theatre room. With upgrades galore, this one of a kind home boasts 4 large bedrooms, 5 bathrooms, upgraded chefs custom kitchen in the main house. This home even has a full 1 bedroom 1 bathroom rental apartment with its own entry, great for rental income or perfect for an in-law suite. This great location is within walking distance to shops, restaurants and a close drive to all major highways. (id:57557)
21 Mountain Heights Place
Hamilton, Ontario
Welcome to this stunning 4-bedroom, 3-bathroom semi-detached home nestled in the heart of Waterdown. Built in 2021, this 1,813 sq ft gem features a modern open-concept layout with no carpet throughout, upgraded quartz countertops, sleek pot lights, and contemporary electrical fixtures that elevate every space. Enjoy the convenience of an upstairs laundry room, a cozy modern fireplace, and a Juliet balcony in one of the bedrooms perfect for a quiet morning coffee. Located on a family-friendly cul-de-sac, this home offers the ideal blend of peaceful living and city accessibility. You're just minutes from Aldershot GO Station, 30 minutes to Mississauga, and close to top-rated schools, parks, and all essential amenities. With a private backyard, attached garage, and a double-car driveway, this is the perfect place to call home. (id:57557)
C12 - 10 Palace Street
Kitchener, Ontario
Welcome to 10 Palace St, Unit C12, a stylish and contemporary freehold condo nestled in the heart of Kitchener's vibrant Laurentian Commons. This newer-built two-bedroom, two-bathroom home offers an inviting open-concept main floor, where a beautifully finished kitchen awaits with stainless steel appliances, an eat-in island, Backsplash, and ample cabinet and countertop space perfect for whipping up meals while socializing. Relax in the adjacent living area, then step outside to the main-level balcony to savor the fresh air. Upstairs, you'll find two generously sized bedrooms, with the primary suite boasting its own private balcony and a convenient second-floor laundry setup no lugging laundry baskets up and down the stairs. Beyond your front door, enjoy unbeatable convenience: three major shopping centers are just a short walk away, while McLennan Park offers scenic trails and outdoor activities mere minutes from home. Easy access to Highway 7/8 and the Conestoga Parkway makes commuting a breeze, and nearby transit options, including Ion light rail and Grand River Transit, ensure you stay connected. Top-rated schools, parks, trails, and everyday essentials are all within reach, making this home an ideal blend of comfort and convenience (id:57557)
59 Water Street
Pictou, Nova Scotia
Iconic downtown Pictou building, home to the beloved Mrs. MacGregors Shortbreads, now available for sale. This rare mixed-use property offers a unique blend of commercial and residential space in one of Nova Scotias most charming seaside towns. The main level features a well-established commercial storefront with high foot traffic and excellent visibility on historic Water Street. Upstairs, you'll find a spacious five-bedroom residential unit with stunning views overlooking Pictou Harbour. Whether youre looking for a live/work opportunity, an income-generating rental, or simply a smart investment, this property delivers. The residential space offers flexibility for short-term vacation rentals, long-term tenants, or personal use. A new marina is currently under construction just steps from the building, poised to increase both waterfront activity and overall property value in the coming year. With strong tourism appeal, a central location, and exceptional character, 59 Water Street is the perfect opportunity for business owners, investors, or anyone seeking to be part of Pictous vibrant waterfront revitalization. (id:57557)
66 James Street
Timberlea, Nova Scotia
Welcome to 66 James Street! This family home is situated in the highly desirable Glengarry Estates in Timberlea. The main level features an inviting open-concept living room, dining room, and kitchen, complete with garden doors to deck. Two spacious bedrooms and a full bathroom complete this level. The lower level offers a fantastic, spacious rec room, ideal for entertaining, a third bedroom, a convenient powder room, and a generous laundry/utility area with plenty of storage. Nestled on level, landscaped lot, with double + paved driveway. This home is ideally located just minutes from all the amenities of Bayers Lake and Highway 103, providing easy access to Halifax and the South Shore. Plus, the elementary school is just a two-minute walk away! (id:57557)
19 Sidare Court
Grimsby, Ontario
Welcome to 19 Sidare Court a charming bungalow tucked away on a quiet court in one of Grimsby's most desirable neighbourhoods, situated directly across from a beautiful park. This well-maintained home offers a blend of comfort, thoughtful upgrades, and accessible design features throughout. Enjoy wide door frames and hallways for wheelchair accessibility, along with a kitchen equipped with convenient pull-out cabinets for added ease and function. California shutters throughout the home add a timeless, elegant touch. The front room provides a versatile space that could easily be converted into a third bedroom, home office, or den. A spacious garage with built-in storage cabinets offers plenty of room for vehicles, tools, and seasonal items perfect for hobbyists or anyone in need of extra storage. Step outside to your private backyard retreat featuring a well-maintained on-ground pool complete with a new pool heater (2023), chlorinator (2024), pool filter (2023), and a pool pump replaced about 3 years ago. The original liner, installed around 2011, remains in great condition. Located just minutes from additional parks, schools, and all of Grimsby's amenities, this home is perfect for families, downsizers, or anyone seeking easy, single-level living in a peaceful setting. (id:57557)
223 Lake Street
Grimsby, Ontario
Sought after Lake Street Grimsby Beach Neighbourhood 3+ 1 Bedroom, 2 Bathroom, and 2 kitchen bungalow with views of Lake Ontario from your rear windows and your rear fully fenced yard. With sun rises off Lake Ontario every morning in your fully fenced rear yard and sounds of the harmonies of all sorts of different species of birds to enjoy, your days will start off full of joy and glee as you start each day. Set on an expansive lot for the area with a huge driveway to accommodate up to 10 vehicles when entertaining. The upper level features an open concept design carpet-free kitchen and family room area, 3 Bedroom (one can be used as an office or craft room), and combination washroom/laundry room. The lower level encompasses a full in law suite/nanny suite or suite for a family member with a separate walk up basement (no access to upper level) featuring a galley style kitchen opening to a huge family room, a good sized bedroom, 3 piece bathroom with a shower and separate laundry room. The basement suite also has big above grade windows that supply natural light and ventilation. This home is maintenance free and move in ready. The cherry on top of this property is the park like setting of the rear yard that gives you views of Lake Ontario, lush green grass, magnificent gardens, multiple paved/patio stoned sitting areas with privacy, a natural gas hook up for your bbq and a 29 X 24 foot garage that encompasses a craft area, workshop area with wood stove and a generous 1 car over deep parking area. Quick access to QEW, all shopping, Doctors offices, Rebuilt/expanded West Lincoln General Hospital with very low wait times, Historical Grimsby Beach Area/Nelles Beach Park (great for swimming and other water activities), 2 blocks away from dog park and pickle ball courts, great walking/biking paths, Over 100+ wineries/fruit farms to discover and 20 minutes to Queenston Lewiston USA access Bridge. (id:57557)
27 Wilsonview Avenue
Guelph, Ontario
Welcome to 27 Wilsonview - A True Gem in the Heart of Guelph! This move-in ready 4-bedroom, 4-bathroom townhouse offers almost 2,500 sq. ft. of versatile living space, ideal for families, students, or investors. The Main Level offers a bright living & dining area, eat-in maple kitchen with a pot-filler faucet, plus hardwood flooring throughout the main floor. Second Floor boasts four spacious bedrooms, including a primary suite with a 3-piece ensuite & walk-in closet, plus convenient second-floor laundry. The finished Basement houses a large rec room, ample storage, and an additional full bathroom. Shaded front sitting area, backyard garden, and garage + 2 driveway spots. 27 Wilsonview is an unbeatable location, minutes from Guelph University, top-rated schools, shopping, transit, and just 10 minutes to Hwy 401. Book your showing today! (id:57557)
111 Sunset Hills Crescent
Woolwich, Ontario
PRICED TO SELL --- Welcome to this custom-built stone/brick Bungalow on a 1/2-acre end Lot, abutting a green farmland with beautiful, picturesque surroundings in the lap of nature. Located in a family friendly neighborhood, this 3+3 bedroom, 3+1 bath home offers nearly 5300 sqft of expansive living space, including a finished basement and many upgrades. It is an epitome of thoughtfully designed luxury. The grand covered porch overlooking the countryside truly reflects its character of an Estate home, with high ceilings throughout the main floor. It features two large family rooms with gas fireplaces, a dining room, breakfast area and a spacious mud room. All with engineered hardwood floors, oversized windows with plenty of natural light. Aesthetically designed gourmet Kitchen includes quartz countertop, high end KitchenAid SS appliances, a spacious breakfast bar and plenty of storage in ceiling height cabinets having crown moldings. The luxurious primary suite has a walk-in closet and a spa-like ensuite with a soaker tub, double vanities, and a glass shower. Two additional spacious bedrooms come with great closet space. A fairly new finished Basement is an entertainer's paradise with large party hall / rec room, bar and kitchen counter, a multi-purpose glass enclosed room for Sheesha lounge / Wine cellar / Yoga room, a home theatre, study / home office, two bedrooms and a 3-piece bath. A partially built sauna offers a relaxing retreat. With a 3-car garage and parking for up to 6 vehicles. The backyard oasis features a glass-enclosed patio, an open deck, fresh landscaping, and ample entertaining space for gatherings and BBQs. A serene spot to witness the magic of sunrises and sunsets. Plenty of space to add an outdoor pool. Enjoy resort-style living, just minutes from downtown Kitchener, Waterloo, Guelph, and close to public and private schools, with Golf courses nearby. Embrace peaceful, high-quality living with urban convenience. CHECK 3D VIRTUAL TOUR. (id:57557)
643 Hanlon Road
Guelph, Ontario
Welcome to 643 Hanlon Rd, Guelph a fully renovated legal duplex bungalow in Guelphs sought-after south end! This stunning home features 5bedrooms (3+2) and 4 full bathrooms, making it ideal for multigenerational living or generating rental income from the start. Finished from top to bottom with high-quality materials, both units offer modern finishes and brand-new appliances. Located close to shopping centres, top-rated schools, and just a short bus ride to the University of Guelph, this home is perfectly situated for families and students alike. Commuters will also appreciate the easy access to Highway 401. With a spacious double garage and ample driveway parking, this property is move-in ready and packed with value. Don't miss this incredible opportunity! (id:57557)
62 Spadara Drive
Hamilton, Ontario
Welcome to this gorgeous 4 level backsplit in a highly desirable West Mountain neighbourhood of Falkirk East. You will be sure enjoy the very spacious and open concept design of the main living area including Living room, dining room and kitchen with plenty of cabinets and quartz countertop, ideal for entertaining family and friends. The upper level boasts three bright bedrooms with the primary bedroom allowing access to the backyard with deck with newer Hot tub. The main bathroom is a good size and offers a double sink vanity with tasteful marble top. Go down a few steps to find a large family room/office, a cozy place to curl up and watch a movie or spend time with the kids. Another 3-piece bathroom and bedroom finishes off the level before you go down a few more stairs to the unfinished very spacious basement just waiting for you to make it your own. There is over 2600 Sq/Ft of living space in total. This property also offers an over sized attached garage with inside entry and concrete driveway. Located in an ideal area close to good schools, shopping, parks and Highway access. This is truly a must-see home. (id:57557)
1070 Chaikof Road
Bracebridge, Ontario
Welcome to this original Red Cedar Log Home, a beautiful year-round Muskoka retreat with 231 feet of frontage on tranquil Reay Lake, complete with a 20' x 24' detached 2-car garage. Set on over 1 acre of wooded privacy with perennial gardens and stunning lake views, this move-in-ready piece of prime real estate features 2 bedrooms, 1.5 bathrooms, a sun-filled cedar living room with breathtaking sunsets, and a serene Muskoka room oasis perfect for relaxing or entertaining. The open-concept family room in the basement offers the ideal space to unwind after a day outdoors, whether you've been enjoying the yard, the dock, or the peaceful waters perfect for paddling, swimming, and fishing. Gorgeous nightly sunsets!. Just 15 minutes from both Gravenhurst and Bracebridge, with easy access to Highway 11, golf courses, and scenic trails, this property offers the perfect blend of seclusion, convenience, and four-season enjoyment! Book your showing today and start living the Muskoka lifestyle! Furnace (2021) Hot water tank (2020) Basement Completed (2013) (id:57557)
87 Holder Drive
Brantford, Ontario
Beautiful 87 Holder Dr, 3 Storey Townhouse in Brantford (West Brant), Empire Community has 3 Bedroom + Den & 2.5 Bath. Furnace & Laundry on Main Floor & Lead to the Single Door Large Backyard & Stairs Leading to the 2nd Floor with Spacious Kitchen with Breakfast area large walk in closet and sliding door leading out large deck. Spacious Great room and Den. 2 Piece Powder Room. Primary Bedroom with 4 Piece Ensuite on 3rd floor and walk-in Closet, 2 Additional Large Bedrooms with 3 Piece Washroom, Just Step away from Schools,Plaza, Walking trails and parks,Great Neighborhood!! (id:57557)


