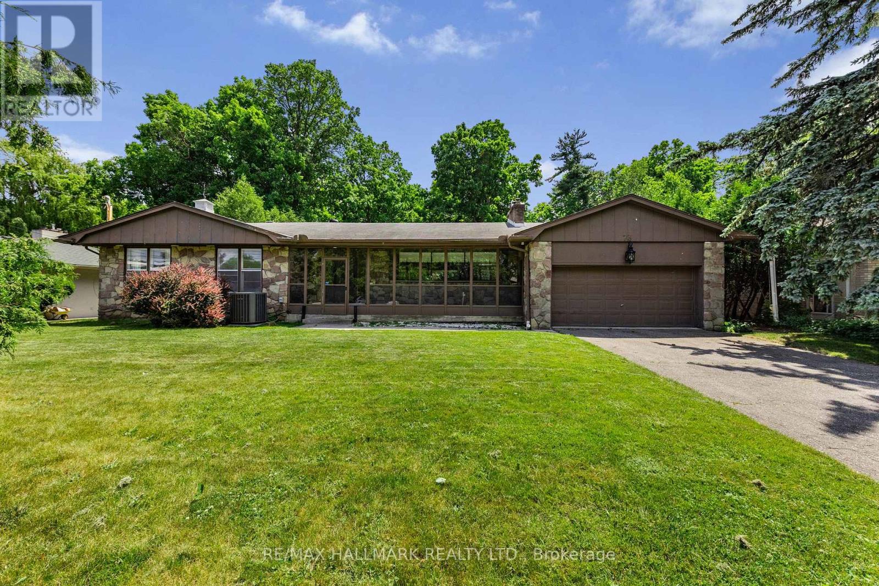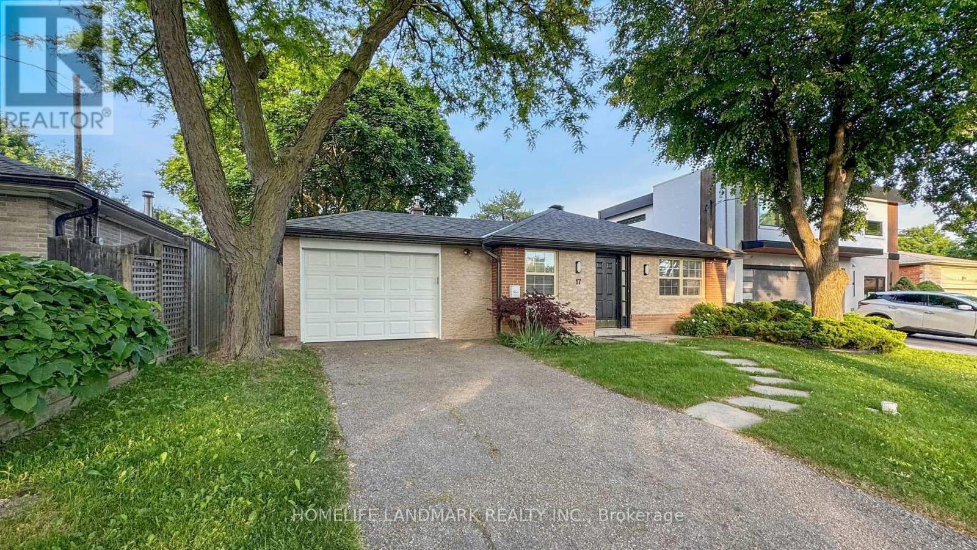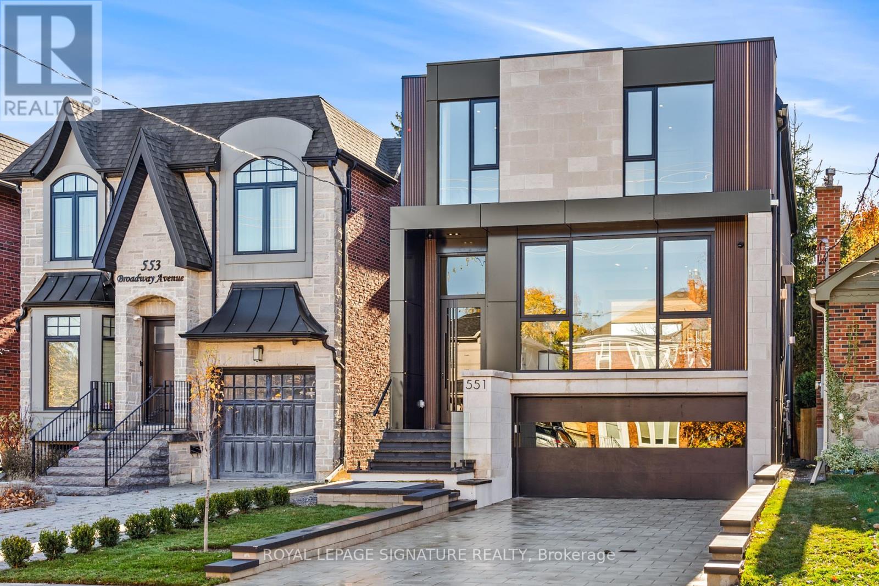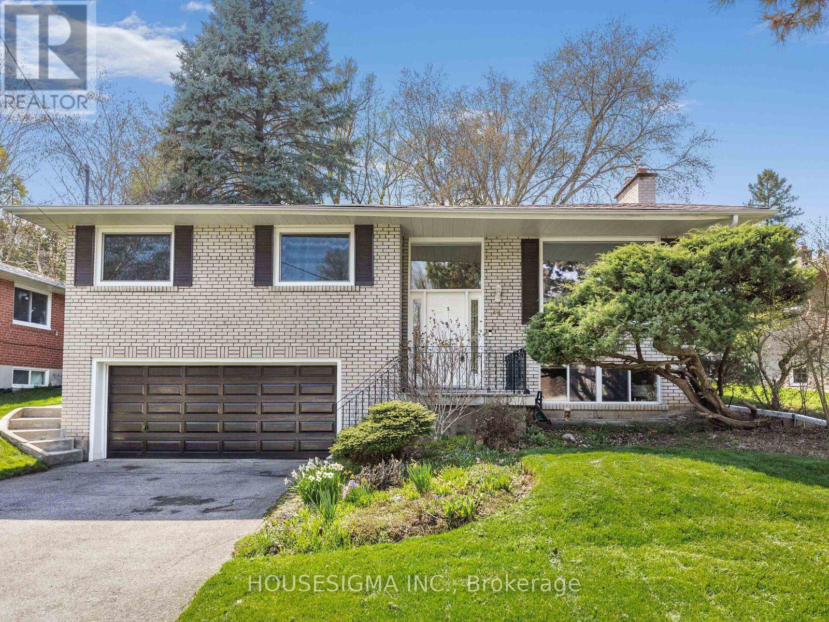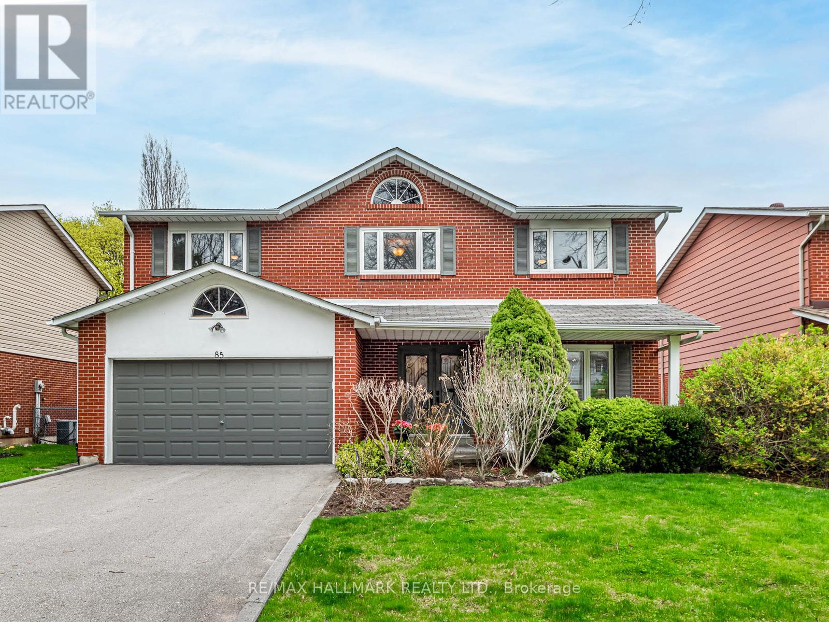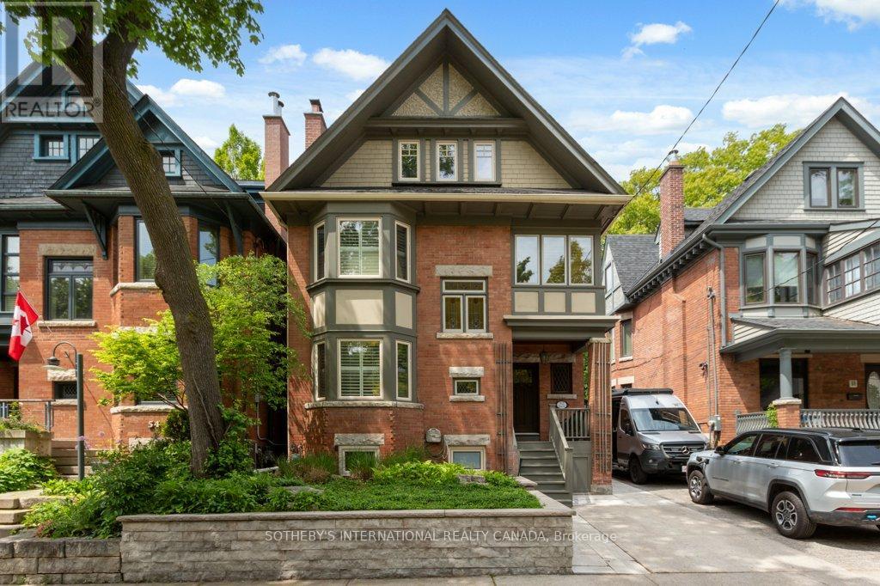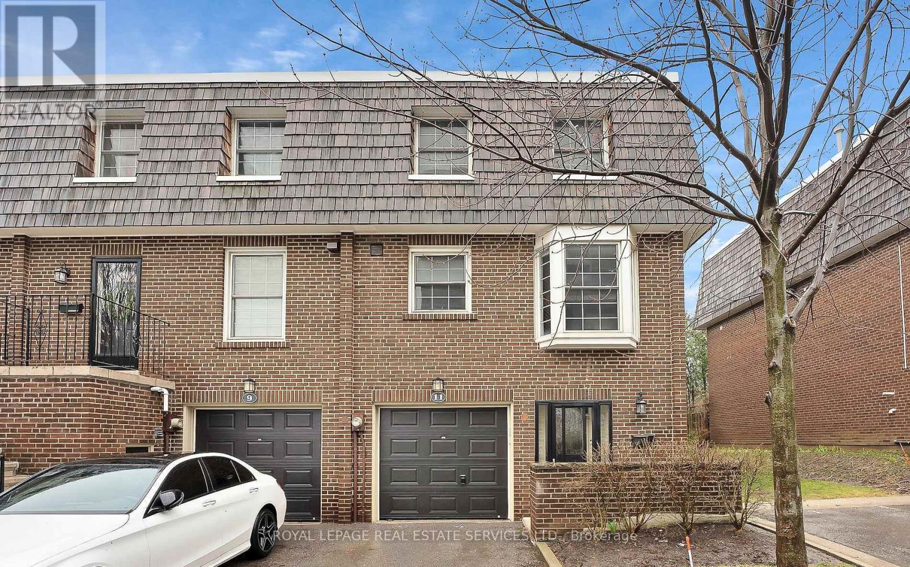73 Forest Grove Drive
Toronto, Ontario
Exceptional opportunity in the heart of Bayview Village! 73 Forest Grove Dr is set on one of the areas most prestigious streets with an extra-large 85 x 265 ft ravine lot over 23,700 sq ft of premium land (0.54 acres). This rare, private setting offers scenic views and a deep, usable backyard a standout feature among ravine properties.Solid, well-maintained home with spacious principal rooms, hardwood flooring, and a functional layout ideal to live in, renovate, or build new. Surrounded by custom luxury homes.Located in the top-ranked Earl Haig S.S. zone, close to Bayview Village Shopping Centre, subway, Hwy 401, and nature trails.One of the most desirable lots in all of Bayview Village. A rare offering. (id:57557)
242 Olive Avenue
Toronto, Ontario
Gorgeous Renovated Bungalow Nestled On A 160 ft Deep Treed Lot In Desirable Willowdale East Neighbourhood *Owner Occupied Home, Pride Of Ownership *Over Half A Million Spent On Renovations & Upgrades Since 2012: New Stucco Exterior Walls *New Detach Tandem(2 Cars) Garage *Extra Long Private Driveway Can Park 5-6 Cars *New Roof Structure *10 Ft High Ceiling On Main Floor *Addition On Main Floor(Dining Area) & Basement(Rear Bedroom) *Sunroom Addition W/Fireplace, Individual Air Conditioner, B/I Sitting Bench W/Storage, Walk Out To Sun Deck *Professional Landscaping Front & Back W/Interlocking Patio, Water fountain(Glass feature As-Is) *New Casement Windows *New Electric Wirings & Water Pipings *New Doors *New Floorings *Custom European Kitchen W/Tons Of Pull Out Drawers *Under Cabinet Lightings *B/I Wall Storage Cabinets *All Renovated Bathrooms W/Floor To Ceiling Tiles, Spa like Bathtub W/Mini Jets, Custom B/I Cabinets & Upgraded Faucets *Tons Of Storage Spaces Throughout *Long Long Lists Of Upgrades & Extras *Only Good Material Used *Pets Free, Must Be Seen To Appreciate (id:57557)
17 Evermede Drive
Toronto, Ontario
Charming Renovated Bungalow in Prime Location! Beautifully updated home on a wide, deep lot in a mature, family-friendly neighborhood. Features a bright and functional layout, engineered hardwood floors, and stylish pot lights throughout. Enjoy a professionally landscaped backyard perfect for entertaining, an upgraded garage, and a roof with soffit lighting. Conveniently located just minutes to Hwy 401/404, public transit, and major shopping. A rare move-in-ready gem in a highly sought-after community! (id:57557)
67 Chelmsford Avenue
Toronto, Ontario
Renovated 4-level side split home with 4 bedrooms & Huge family room! Massive 59 x 150 foot lot size. Large 2,204 square feet (above grade floor area as per Mpac). Brand new open concept kitchen with Brand new cabinets, new quartz counter tops & new stainless steel appliances. All bathrooms in the house are brand new. Brand new flooring throughout. Brand New staircase & glass railings . Brand new massive picture window in living & Dining room. Enlarged family room on the ground floor . Brand New modern style pot lights that can shine light upwards towards ceiling & downwards to the floor. Upgraded new smooth ceilings. Newly upgraded Large Deck and new glass railings. Many windows have been replaced. Upgraded Double front door with glass insert... INCLUDES: Brand New Stainless steel fridge, Brand New Stainless steel stove, Brand New stainless steel dishwasher, washer, dryer, Furnace 2020. Ac 2020...*** Excellent location in North York near Yonge / Bathurst / Drewry. Close to many schools, parks, shops , restaurants, & TTC transit. *** (id:57557)
551 Broadway Avenue
Toronto, Ontario
Step into unmatched sophistication with this custom-built, modern detached home in the prestigious North Leaside neighborhood an extraordinary opportunity for discerning buyers seeking the pinnacle of luxury living. From the moment you enter, you are greeted by an open-concept main floor with soaring 11-foot ceilings, flooded with natural light through floor-to-ceiling European aluminum windows and 7 skylights.Exquisite European-engineered hardwood floors flow throughout the main and second levels,adding timeless elegance. A striking office space with custom wood-and-glass doors blends style and function, while the living and dining areas feature custom 3D fireplaces and elegant wall units, creating a warm ambiance. The chef-inspired kitchen boasts sleek cabinetry and premium Jenn Air appliances, perfect for culinary enthusiasts.On the second floor, four generously sized bedrooms are bathed in natural light. The master suite is a true retreat, featuring a boutique-style walk-in closet and a spa-inspired 5-piece ensuite with heated floors. Each bathroom and closet on this level enjoys skylights, bringing brightness and airiness throughout.The walk-up basement is an entertainers dream with heated tile floors, a custom wine display with a 100-bottle capacity, a custom-made wet bar with sleek lighting, and a built-in mini wine fridge designed for relaxation and sophisticated entertaining.Additional features include heated floors in the foyer and bathrooms, meticulously chosen tiles,and exceptional attention to detail. Conveniently located near some of the best schools in Toronto, this home seamlessly blends luxury with practicality.Dont miss this rare opportunity to own a bespoke residence that defines the best in luxury and modern design. (id:57557)
2603 - 715 Don Mills Road
Toronto, Ontario
Premium Location! Breathtaking View. Two BR. Unit, on higher floor, One Parking,One Locker,Internet,Cable, Gym, Plenty Of Visitor's Parking, Close To Schools, DVP, Toronto Downtown,Steps to TTC, Close to Agakhan Museum and Park, Grocery stores, Costco, Public Golf Course, Go Green Cricket Field, Tennis Courts, Running Track, Soccer Field, New Eglinton Crosstown Station. (id:57557)
67 Montressor Drive N
Toronto, Ontario
Feng Shui Certified!! Welcome to 67 Montressor Drive, An Extraordinary Custom-Built French Chateau in St.Andrew-Windfields Toronto's Sought After Enclave. This Well Designed Home Offers Approx 7500sf of Living Space. Invite the Warmth With a Heated Driveway, Heated Garage, Heated Entrance Steps and Heated Foyer. Step Into the Grand Main Floor With Soaring 11' Ceilings And An Abundance of Natural Light with Large Triple Pane Windows. The state-of-the-Art Kitchen Is A Show-Stopper w/Custom Luxury Cabinetry, Built-In Appliances, 43" La Cornue Gas Stove, JennAir Built-In Coffee Maker, Plus a Discrete And Fully Equipped Spice Kitchen for the Passionate Chef. The Appointed Office Includes A Built-In Glass Wine Celler, Combining Sophistication and Function. Integrated Smart Home Automation & Security System Installed For The Peace Of Mind. Second Floor Offers 4 oversized Sky Lights and 4 Bedrooms all W/ensuites. Primary Bedroom is equipped With His and Her W/I Closets and Luxurious Ensuite featuring Designer Tub, Smart Toilet, Double Showers, Heated Floors and Full Stone Slabs Throughout. Relax Or Entertain In The Fully Finished Walkout Basement With Heated Floors And 10.5' Ceilings, A Modern Glass-enclosed Gym, Home Theatre, Modern Wet Bar, And A Private Nanny/in-law Suite. With Every Comfort Considered And No Detail Overlooked, This Home Defines Luxury In One Of Torontos Most Prestigious Neighbourhoods Close To Top Private Schools, Premier Golf Courses, Fine Dining, And All The Conveniences Of City Living. (id:57557)
24 Viamede Crescent
Toronto, Ontario
Welcome to a rare opportunity to own a beautifully renovated bungalow in the heart of the highly coveted Bayview Village community, surrounded by multi-million dollar estates and nestled on a premium 60-ft wide lot with unobstructed views. This meticulously maintained home offers over 1,850, sqft of finished living space, thoughtfully designed for families seeking both comfort and elegance. With 4 spacious bedrooms, 3 modern bathrooms, and an inviting family room, there's ample space for everyone to live, relax, and entertain. Step inside to discover a bright, open-concept layout featuring newly varnished hardwood floors and a stunning custom kitchen complete with stainless steel appliances, quartz countertops, a built-in breakfast nook, and oversized picture windows that flood the space with natural light and frame views of mature, lush greenery. The primary retreat is a true sanctuary, showcasing a fully renovated ensuite bath with a skylight for added serenity. Both main floor bathrooms feature heated floors, providing a touch of luxury and comfort year-round. All additional bedrooms are generously sized, perfect for growing families or hosting guests. The fully finished lower level is as impressive as the main floor, boasting large windows, a massive family room, an extra bedroom, and a full 3-piece bath. It's an ideal setup for an in-law suite, home office, or extended family living. Seamless access to highways and is just minutes to the subway, Fairview Mall, Bayview Village Shopping Centre, IKEA, top-rated schools including Earl Haig S.S. & Bayview Middle School, hospitals, and more. This is more than just a home, it's a must-see opportunity in one of Toronto's most prestigious neighbourhoods! (id:57557)
85 Ames Circle
Toronto, Ontario
Available for the 1st time in over 40 years! This exceptional property backs onto the picturesque greenery of Ames Park - these lots are rarely available. This home is beautifully maintained and situated on a quiet, and premium street in the prestigious Banbury/York Mills neighbourhood. A walk-out basement provides easy access to resort-style living in your backyard, featuring a well maintained landscaped garden and swimming pool. The interior is has a functional layout with spacious principal rooms, open-concept kitchen and family room with access to an oversized balcony overlooking the pool and park. The upper level features a generously sized primary bedroom with an ensuite bathroom and walk-in closet, along with three additional spacious bedrooms. The walkout basement enhances the versatility of this home, seamlessly connecting indoor and outdoor living spaces. Boasting a large recreation area, wet bar with pantry, and a cozy gas fireplace, this is an ideal space for relaxing, entertaining, and spending quality time with friends and family. Located within walking distance to the coveted Denlow PS, Windfields MS, and York Mills Collegiate school catchments and offering convenient access to transit, parks, and amenities. This home combines comfort, location, and lifestyle. Don't miss your chance to own this rare gem. (id:57557)
52 Nina Street
Toronto, Ontario
Nestled in the sought-after Casa Loma enclave, this charming 3+1 bedroom, 3 bathroom home blends timeless elegance with modern comfort. Located steps from Wells Hill Park, Wychwood Public Library, and Wychwood Lawn Bowling Club, it's ideal for families. The area features top schools like Hillcrest Community School, Brown Junior PS, St. Michaels College School, and Bishop Strachan School. Enjoy nearby green spaces such as Sir Winston Churchill Park and Nordheimer Ravine, plus easy access to St. Clair West and Dupont subway stations and the shops and restaurants of St. Clair West. Enter into the foyer with a fireplace and stained/leaded glass welcomes you. The sunlit living room features hardwood floors, bay windows with California shutters, and a wood-burning fireplace. The elegant dining room boasts a coffered ceiling and original wainscoting. A renovated kitchen offers custom cabinetry, under-mount lighting, stainless steel appliances, and access to a professionally landscaped backyard with stone flooring, a waterfall, and a high privacy fence, your private urban oasis. The spacious primary bedroom has hardwood floors, a fireplace-adorned sitting area, south-facing bay windows, a north-facing Juliette balcony, and a walk-in closet with custom organizers. The family bathroom includes slate floors, a separate glass shower, and a deep soaker jet tub. A dedicated laundry room offers additional storage and convenience. The third floor has two bedrooms and a new powder room. One features cathedral ceilings, two closets, attic access, and multiple windows; the other, currently an office, offers flexible use. The fully renovated basement bachelor suite includes soundproof ceiling with six Boston acoustic surround sound speakers, in-floor radiant heating, 7'5" ceilings, casement windows, a sleek kitchen, a 3-piece bath w laundry, great for teens, in-laws, or rental income. Don't miss this rare opportunity to own in Casa Loma's historic and connected community. (id:57557)
Lph28 - 21 Nelson Street
Toronto, Ontario
Luxury 2-Storey Loft in Prime Downtown Location. Live in the heart of the city in this sun-drenched loft with 19' ceilings, floor-to-ceiling windows, and sweeping south-facing views of the CN Tower and downtown skyline. Freshly painted in modern neutrals, the open-concept layout blends elegance with functionality, featuring: Chefs kitchen with stainless steel appliances, granite counters & glass backsplash Espresso hardwood floors & sleek plaster ceilings. Spacious loft bedroom with walk-in closet & 4-pc ensuite. 2 Chic Carerra Marbled Bathrooms. 1st floor powder room. Private balcony, perfect for morning coffee or evening sunsets. In-suite laundry & smart storage solutions (under-stair space + locker). Building Perks: Rooftop retreat with cabanas, fire pits & plunge pool City-view lounge, fitness center, sauna & steam room Concierge services. Walk everywhere, steps to subway, dining, shopping, entertainment & the Financial District. A rare blend of luxury, location & lifestyle! Kitchenaid Stove, Fridge, Dishwasher, Microwave. Stacked Washer/Dryer, Window Coverings, Light Fixtures. (id:57557)
11 Stonedale Placeway
Toronto, Ontario
Just Listed ,11 Stonedale Placeway, Toronto, Rare End Unit Townhouse in Banbury-Don Mills. Step into elegance with a beautifully appointed endunit townhouse in one of Torontos most coveted communities. This exceptional renovated home offers:3+1 bedrooms & 3 bathrooms. A bright,versatile basement , perfect for a home office. Living room has very-heigh ceilings and oversized windows. A thoughtfully designed layout that blends comfort with style. Located in the prestigious Banbury-Don Mills neighborhood, youll enjoy proximity to:Top-ranked schools: Denlow PS, Windfields JHS, and York Mills CI.Convenient transit and quick access to Hwy 401/404.Shops at Don Mills, upscale dining, Longos Plaza and lushgreen parks.This is a rare opportunity to own a standout home in a family-friendly, highly sought-after area of Toronto. Dont miss your chance , show and sell with confidence. (id:57557)

