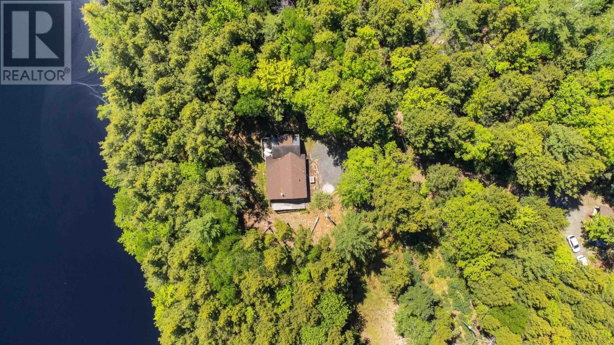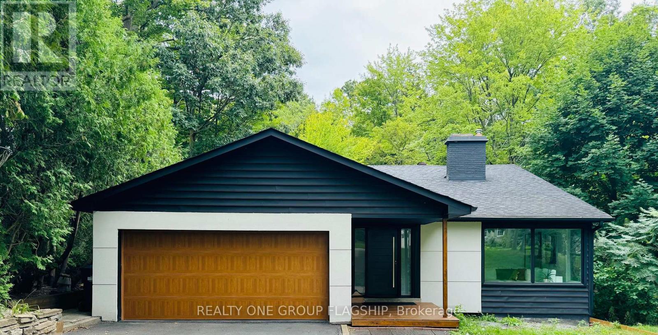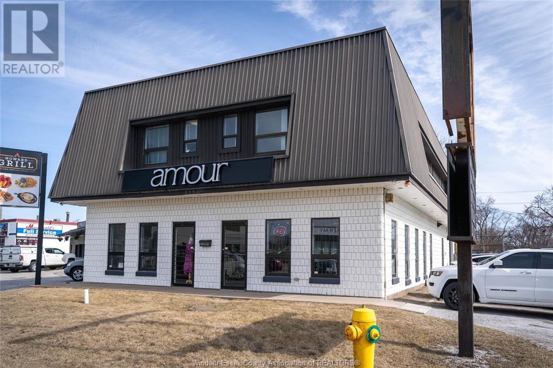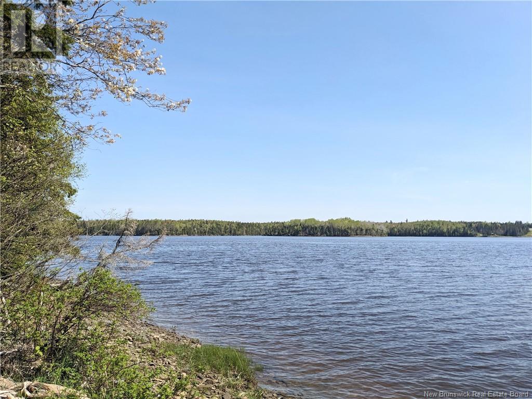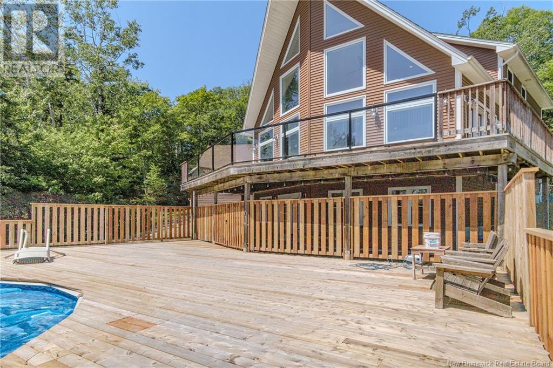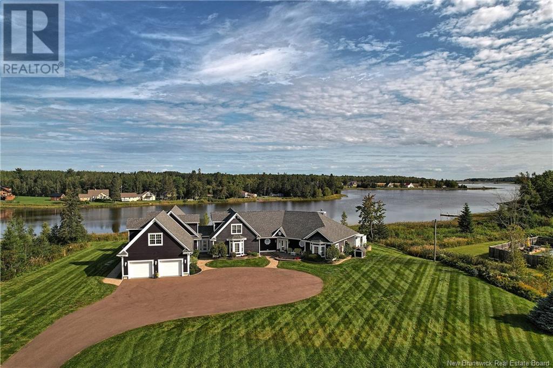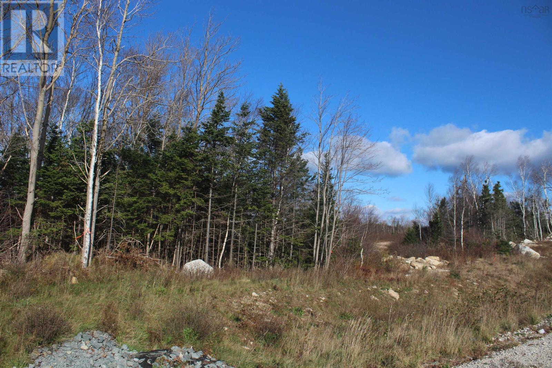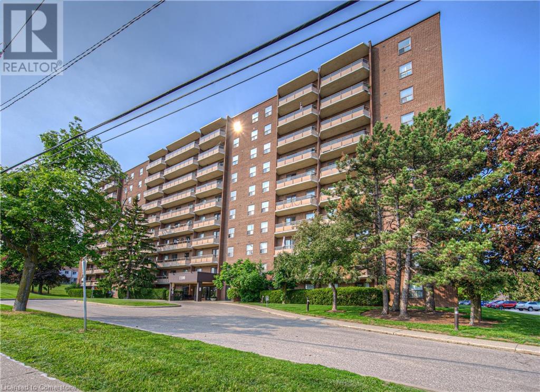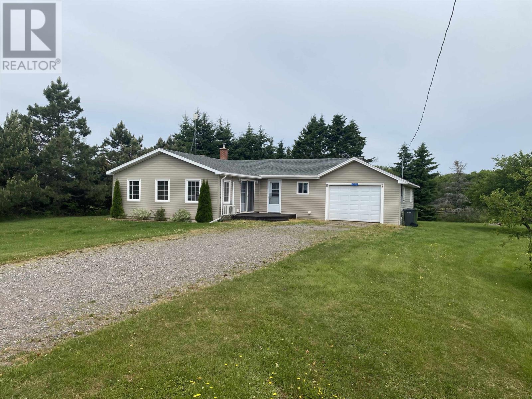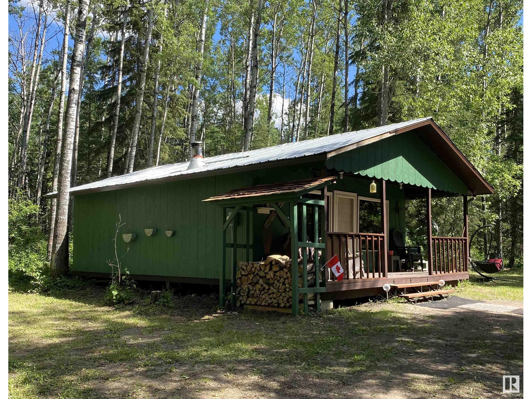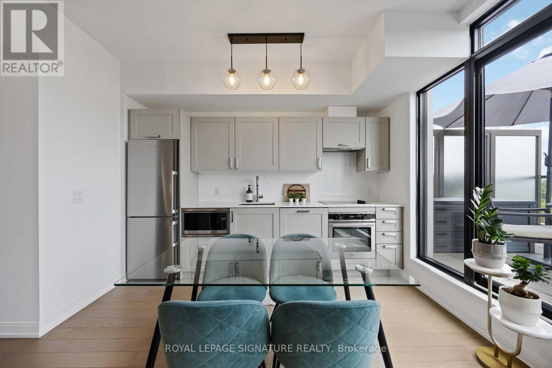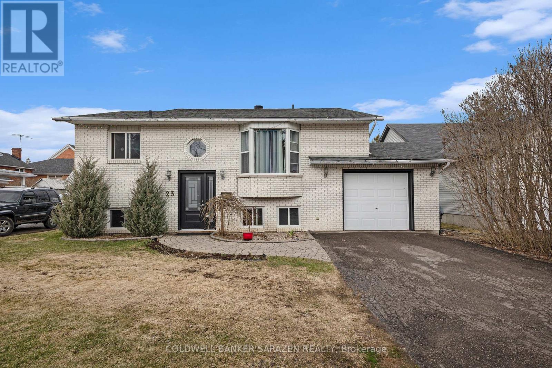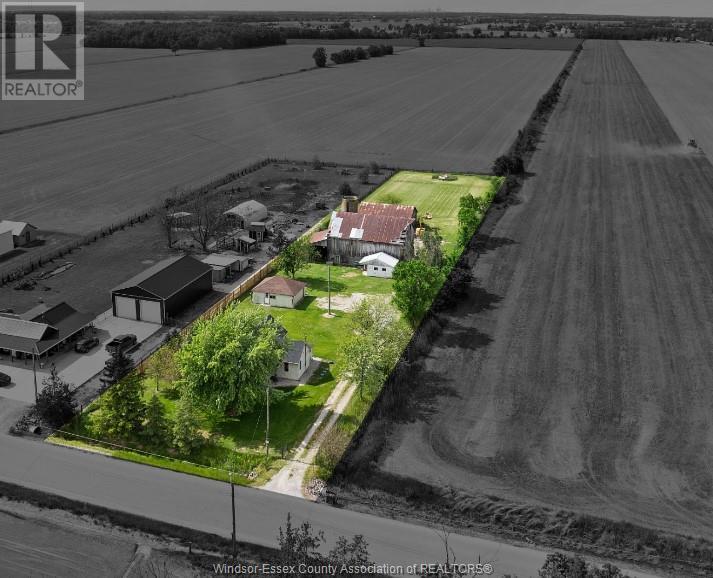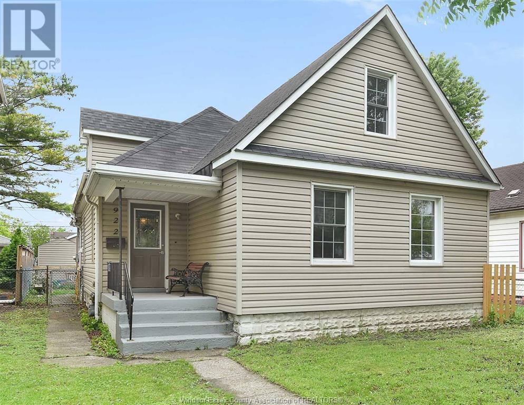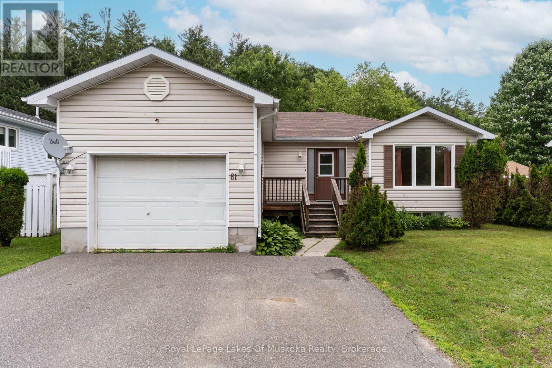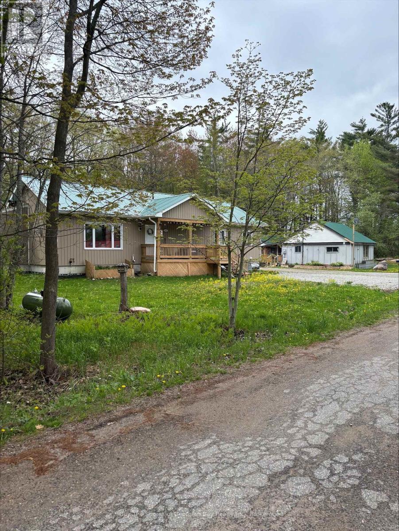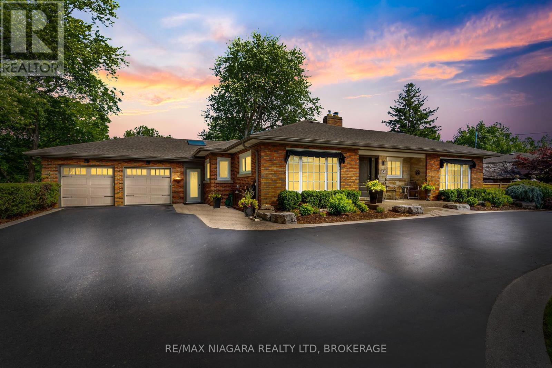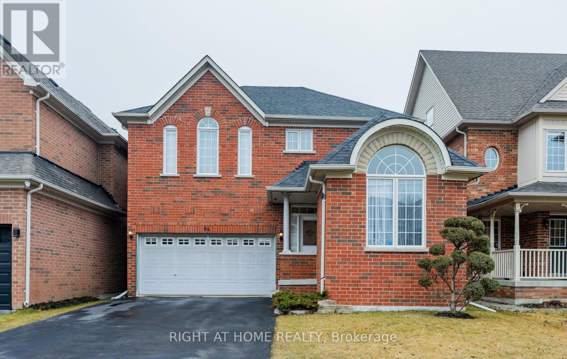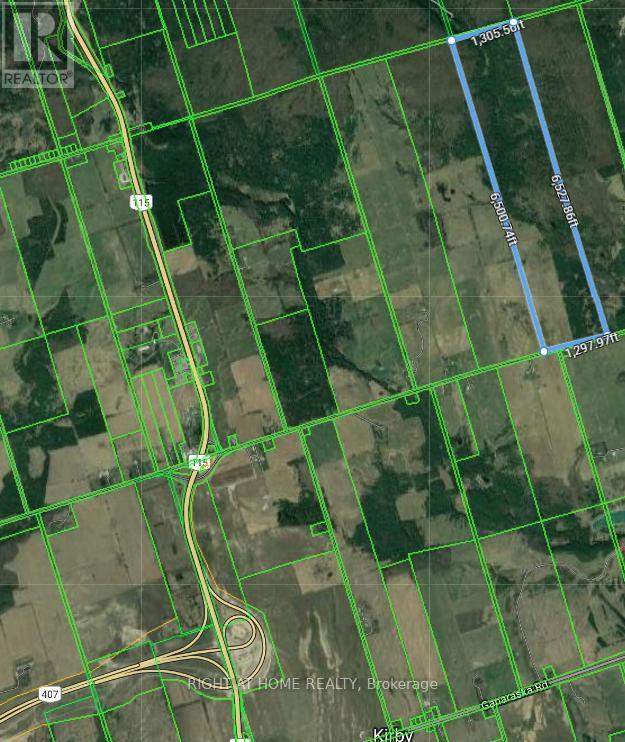87 Edith's Point Road
South Brookfield, Nova Scotia
If you're Looking for a wonderful 3 season retreat this property could be the one! Nestled among the trees in a beautiful private setting, this 7 acre property offers 200 ft of waterfrontage at the mouth of the Medway River where it opens into Ponhook Lake. The 4 bedroom 2 full bathroom cottage with over 1300 sq ft of living space, features a pine interior throughout and hardwood flooring in the main cottage. The main cottage (built in 2013) is complete with 2 bedrooms, open concept eat in kitchen and living room area with access to the wrap around covered deck, and a full bathroom and laundry. Attached to the main cottage is a 2 level suite (built in 2007) with its own private entrance featuring 2 bedrooms on the upper level, full bath and large living room area on the main floor and the potential to have its own kitchenette. This secondary suite is perfect for visitors and extended family providing additional space and privacy. Other great features of the property include a large double garage perfect for additional storage space, a dock at the waterfront with deep anchorage ideal for your boat and enjoying water sports and swimming, a cozy wood stove for those chilly fall evenings, and heat pumps offering economical heat and also air conditioning in the summer! The cottage walls and floors were constructed with "hardy" board making them both waterproof and fireproof, the interior walls were insulated for soundproofing, and the attic has a floor installed for extra storage! Come see this wonderful retreat and enjoy all it has to offer! (id:57557)
1135 Greenoaks Drive
Mississauga, Ontario
**NEW PRICE, DON'T MISS OUT!**This home is situated in Lorne Park's exclusive Whiteoaks of Jalna. This newly updated 3-bedroom, 3.5-bathroom detached backsplit offers the perfect blend of luxury, space, and nature. Situated on a private, forested 80x211.42 ft lot backing onto a ravine, this home provides stunning views and ultimate privacy. The fully remodeled kitchen features granite countertops and brand-new gas cooker, fridge, and freezer. With new and remodeled bathrooms and upstairs laundry, modern comfort is at the forefront. The open-concept main floor is designed for entertaining, offering two walkouts to a double-tier cedar deck with glass railings. Enjoy the warmth of two operational fireplaces (currently sealed for energy efficiency) and the advantage of living in a coveted school district. Equipped with 240V electric car charger with smart home accessories and security throughout the home. With fresh updates throughout, this move-in-ready home is a rare find in one of Mississaugas most sought-after communities. (id:57557)
Lot 06-16 Heron Court
Bouctouche, New Brunswick
Are you ready to build your dream home? Bay Estate De La Baie is the subdivision for you! You will be proud to call this new covenanted neighborhood your home. Beautiful executive well priced treed lot that overlooks the fabulous Bouctouche River. Enjoy being close to town, which offers boutiques, restaurants, Marina, pristine boating waters and the popular scenic sand dunes and board walk!! Plus this ideal location offers easy highway access and is just 20 minutes from Moncton. You can call this picturesque town your new home!! Please call, email or text for more information.** HST not included ** (id:57557)
Lot 06-22 Heron Court
Bouctouche, New Brunswick
Are you ready to build your dream home? Bay Estate De La Baie is the subdivision for you! You will be proud to call this new covenanted neighborhood your home. Beautiful executive well priced treed lot that overlooks the fabulous Bouctouche River. Enjoy being close to town, which offers boutiques, restaurants, Marina, pristine boating waters and the popular scenic sand dunes and board walk!! Plus this ideal location offers easy highway access and is just 20 minutes from Moncton. You can call this picturesque town your new home!! Please call, email or text for more information.** HST not included ** (id:57557)
Lot 06-24 Heron Court
Bouctouche, New Brunswick
Are you ready to build your dream home? Bay Estate De La Baie is the subdivision for you! You will be proud to call this new covenanted neighborhood your home. Beautiful executive well priced treed lot that overlooks the fabulous Bouctouche River. Enjoy being close to town, which offers boutiques, restaurants, Marina, pristine boating waters and the popular scenic sand dunes and board walk!! Plus this ideal location offers easy highway access and is just 20 minutes from Moncton. You can call this picturesque town your new home!! Please call, email or text for more information.** HST not included ** (id:57557)
Lot 06-7 Heron Court
Bouctouche, New Brunswick
Are you ready to build your dream home? Bay Estate De La Baie is the subdivision for you! You will be proud to call this new covenanted neighborhood your home. Beautiful executive well priced treed lot that overlooks the fabulous Bouctouche River. Enjoy being close to town, which offers boutiques, restaurants, Marina, pristine boating waters and the popular scenic sand dunes and board walk!! Plus this ideal location offers easy highway access and is just 20 minutes from Moncton. You can call this picturesque town your new home!! Please call, email or text for more information.** HST not included ** (id:57557)
2594 Howard Avenue Unit# Upper Suite 2
Windsor, Ontario
Large Room #2 (300 sq. ft $1,200/month) Spacious private commercial suite in a fully renovated beauty and wellness hub! This 300 sq. ft. space is ideal for hairstylists, estheticians, boutique owners, or wellness professionals. Located above Amour Fragrances, this unit benefits from high daily foot traffic and a collaborative business environment. Rent: $1,200/month (All-Inclusive!). Bright modern interiors & shared waiting area Move-in ready & flexible lease terms Prime location. (id:57557)
35 Firmin Crescent
Dieppe, New Brunswick
Welcome to 35 Firmin Cresc, a 2-bedroom end-unit condo offering comfort, convenience, and low-maintenance living. The single car attached garage gives direct access into the condo. Featuring an open-concept layout, the kitchen flows conveniently into the dining and living areas. Step from the living room onto your private back deck, ideal for relaxing outdoors. The Home includes a 4-piece bathroom with laundry hookups. The basement stairs and bonus room include recently installed laminate flooring and primer painted walls. The large storage room also comes with plumbing rough in. Most of the main level was recently painted, including the garage. The mini split, air exchanger and dryer vent were recently cleaned, asphalt shingles were replaced in 2019. Condo fees are $250 per month and include snow removal, lawn care, water & sewage taxes, exterior maintenance and exterior insurance. The 2025 yearly contingency fund contributions of $1000 have been paid for the year 2025. This move-in ready condo awaits its new owner! Contact the REALTOR® today to schedule a viewing! (id:57557)
126 Straight Brook Road
Tabusintac, New Brunswick
WATERFRONT GETAWAY!! Have you been dreaming of that special place to gather with friends and family and just sit back, relax and enjoy all that nature has to offer. Your search is over. This little gem is just under 3 acres, and a short drive from all amenities, off of Route 11, to Hierlighy Road to Straight Brook Road. Just past the blueberry fields. The Right of Way is a good shale road, in great shape and offers an umbrella of trees leading towards the river. The property itself has seen some spacing, a couple of spots for your RV's and the road right down to the river. There's a rough slip available for easy access to the river. Enjoy pontoon boating, kayaking, tubing or just relaxing. Docks will be staying. There are a couple of travel trailers on the property that need a lot of work but you could fix up and enjoy. Bring your friends!! (id:57557)
604 Charleston Road
Charleston, New Brunswick
Slightly under 2 acres of land with a view. There is a septic approval document attached with this listing. Drilled, capped well, a temporary power pole, a gravel pad for RV parking while you build your home, plus a barn and storage shed. Original house is gone, site has been excavated, cleared & loads of crushed gravel brought in to make the lot level at the top. So much potential here. (RV seen in photos is not for sale). (id:57557)
98 Milkish Creek Road
Bayswater, New Brunswick
Spacious, Stylish, Waterfront Your Country Escape Awaits! Welcome to this impressive 4-bedroom, 3-bathroom home that blends comfort, function, and fun perfect for your growing family! Nestled in the peaceful countryside with stunning views of Milkish Creek, this property is a true retreat just waiting for new memories to be made. Step into a bright and open living space with soaring 20-foot ceilings and floor-to-ceiling windows that flood the home with natural light and frame the water views beautifully. The main living area flows into a bright kitchen, complete with a propane stove, sleek marble island, and a spacious walk-in pantry ideal for the home chef. The dining room leads to a large wraparound deck, perfect for entertaining and summer barbecues, and just steps away from your 24-foot above-ground pool. Relax in your private primary suite featuring skylights, a luxurious ensuite, and a generous walk-in closet. Step out from your bedroom into a loft area with panoramic views that will take your breath away. Whether you're watching movies in your very own theatre room, enjoying family time in the cozy family room, or hosting friends in the bonus games room above the oversized 30x30 garage this home is built for living well. Plus, with 3 heat pumps, 2 propane stoves, electric baseboards, and a generator hookup, you'll be comfortable in any season. Scroll through the photos and watch the video to see everything it has to offer! (id:57557)
46 Leonce Street
Haute-Aboujagane, New Brunswick
Riverfront property, 2 acres professionally landscaped with a total of 5 bedrooms and 5 ½ baths; included in this is an attached unit with 2 bedrooms (each with ensuite bath), living room, kitchen and mini-split. ideal for in-law or granny suite or accommodation for visitors. Off the end of the lot you have access to water sports and fishing ideal for kayaking, canoeing, jet skiing, etc. In the winter direct access to snowshoeing, snowmobiling, skiing. Main house has many attractive features: great room with floor-to-ceiling cultured stone woodburning fireplace, water views from most rooms, separate TV room/library, in-floor heating, large storage room, 25x23 ft. 2-car garage and separate workshop; large circular paved drive with lots of parking. Large deck overlooking water, ideal for entertaining or simply viewing nature at its best; birds (eagles, ospreys, herons, ducks, kingfishers, etc.) as well as spectacular sunrises and sunsets. Excellent location: 8 min to Shediac and 20 min to Moncton; 5 min. to 36-hole golf course; 5-15 min. to sandy beaches; 15 min. to airport. CLICK ON THE MULTIMEDIA ICON TO SEE THE AERIAL AND WALK-THROUGH VIDEO. (id:57557)
178 Gilmour Drive
Lucan Biddulph, Ontario
Located in a family-friendly neighbourhood in the town of Lucan, an easy commute to London, this 4-bedroom, 3.5-bathroom home backs onto a field and offers comfort, space, and convenience. Close to schools, parks playgrounds, walking trails, and all of Lucan's local amenities, its the perfect place to call home. The exterior features an insulated double garage, concrete driveway, and a charming front porch. Inside, you'll find a bright foyer, a convenient 2-piece bathroom, functional mudroom with built-in bench and a cozy living room with a gas fireplace. The gourmet kitchen includes granite countertops, an island, and included appliances, flowing into the dining area with patio doors leading to a covered back deck complete with privacy shutters. The fully fenced yard includes an Arctic Spa hot tub perfect for relaxing or entertaining. Upstairs, the spacious primary suite overlooks the backyard and features a walk-in closet and a private ensuite with a glass shower and double vanity with granite countertops and a closet. Two additional bedrooms with closets, a full 4-piece bathroom, and a laundry room with another closet complete the second level. The recently finished basement adds even more living space, with upgraded soundproofing in the ceiling and luxury vinyl plank flooring throughout. It includes a large family room with a built-in electric fireplace, an additional bedroom or office, and a 3-piece bathroom with a shower. There's also plenty of storage space. This move-in ready home offers the perfect mix of indoor comfort and outdoor charm in a growing community. (id:57557)
Lot Highway 103
Head Of St. Margarets Bay, Nova Scotia
Excellent development opportunity of 24-plus acre lot only minutes past exit 5 in hwy 103 just before exit 5A zoning is MR2 (id:57557)
1100 Courtland Avenue E Unit# 211
Kitchener, Ontario
Welcome to Courtland Terrace — A True Family-Friendly Condo in Kitchener! *** Condo fees INCLUDE heat, hydro and water *** Discover the rare blend of space, value, and location at 211-1100 Courtland Avenue East, a standout 3-bedroom, 1-bathroom condo offering 1,100 square feet of carpet-free, functional living space. Thoughtfully updated and move-in ready, this home offers the kind of space and comfort that is often missing in today’s condo market — this isn’t a 600 square foot closet; it’s a true home designed for a family. Perfect for young families, downsizers, or first-time buyers, this unit is one of ONLY 3 condos that features a walkout to a lush greenspace, ideal for pets, children, or simply enjoying your morning coffee in peace. Situated on the quiet side of the building away from the road, you'll enjoy privacy and tranquility without sacrificing convenience. Inside, the layout includes an in-suite walk-in storage closet, three generously sized bedrooms, and an open concept living/dining area — all designed for daily comfort and easy entertaining. The unit is carpet-free throughout, offering a clean, modern feel. Residents of Courtland Terrace enjoy excellent building amenities including an outdoor pool, exercise room, modern laundry facilities, party room, and sauna. For added convenience, this unit comes with an exclusive-use covered parking spot — a feature you’ll truly appreciate during the snowy winter months. You'll find the handy dishwasher saves you a lot of chore-time! The location is unbeatable: steps to the LRT stop, and within easy reach of trails, parks, shopping, dining, and entertainment. Whether you're commuting, running errands, or enjoying your weekends, everything you need is close at hand. This is an exceptional opportunity to own a spacious, family-friendly home in a well-managed building, in one of Kitchener’s most accessible neighbourhoods. Ready to Love Where You Live? Book your private showing today. (id:57557)
7098 Eighth Line
Raleigh Township, Ontario
Cozy country rancher with a wrap around creek! This 3 bedroom, 2 bath home with a full-sized, partially finished basement will be sure to charm. Make it yours with plenty of time to enjoy your open yard and large fenced-in inground pool! This home has an attached 1.5 car garage AS WELL as a 32x40 ft workshop equipped with 100 amp hydro, 14 ft ceilings, insulation and propane heating (tanks are leased and not included), an office space, a bay door(8 ft high x 10 ft) and a sliding truck door (14ft high x 16 ft). Not to mention an extra wooden utility shed for storage. Both the well and driveway are shared but on title and the heat pump also works as an A/C for the summer months. Hot water heater is owned, holds up to 60 gallons AND has a recently updated water softener included. As well, the metal roof and vinyl siding are only 4 years old. The kitchen and bathrooms have been updated this year, as well as brand new flooring throughout the entire main floor! There's lots to love at 7098 Eighth Line...come see for yourself!;) (id:57557)
22658 Merlin Road
Fletcher, Ontario
Welcome to this charming bungalow in the peaceful town of Fletcher! With 3 bedrooms and 1 bathroom, it's a great fit for first-time buyers, small families, or anyone looking to enjoy laid-back small-town living. The home has been nicely updated with fresh paint, countertops, and a backsplash. You'll love the fully fenced backyard—ideal for pets, kids, or relaxing summer evenings. The 1.5-car detached garage is a standout feature, fully heated and offering plenty of space for hobbies, storage, or year-round parking. Move-in ready and full of potential, this place is ready for you to make it your own! (id:57557)
45320 St Michaels Road
Monkton, Ontario
This 1 1/2 acre property has something for everyone. For dad, how about the 46' x 68' shed built in 2024 plus the 28' x 36' attached garage with infloor heating. For mom, there is a generous size kitchen updated in 2021 and for the kids, the huge yard with room to play and have lots of different animals as well. This spacious home has had loads of renovations and upgrades throughout the property including the metal roof, stone exterior, concrete drives, landscaping and fencing outside plus pretty much the entire interior including most of the mechanical systems. (id:57557)
14 Mansfield Crescent
Whitby, Ontario
Welcome to an incredible Retreat in the City, a rare find in a Premium location backing onto a Conservation Area where Privacy is at its most. Quality built home presenting a great Layout created for total functionality, comprising of over 2,600 Sq Ft of space. Step into this immaculate fully Finished and tastefully designed 5 Level sidesplit home, well built with Quality materials featuring 4 Bedrooms, 4 Bathrooms, Carpet-Free (except 2nd floor stairs), NO neighbours at the back, overlooking a spectacular & peaceful Tree-lined Green Space - what an amazing setting ! Main floor boasting a beautiful updated Kitchen with Granite counters and Stainless appliances, Dining/Breakfast area, a huge Living and super-cozy Family room with a lovely brick Accent wall. 2nd floor consists of 3 well-appointed Bedrooms including a 2 pc Ensuite, Walk-in Closet, and an additional 3 pc. Bath. Finished WALK-OUT basement with SEPARATE Entrance, a nice Rec Room equipped with a fashionable Kitchenette, a 4th large Bedroom, 3 pc modern Bathroom, huge Utility room that can be further developed for additional living space and plenty of additional storage - an ideal In-Law setup ready for your enjoyment and creative utilization. Lets dont forget the some of the upgrades: Kitchen, Brand New Hardwood in Bedrooms, Roof (2020), upgraded, Flooring, Bathrooms, Furnace & Water Heater (2019), Appliances, Painting, extra-solid Driveway suitable for R/V parking, Patios and more. And finally, walk out to your relaxing Private Oasis backing onto the tranquil Forest featuring a beautiful Landscaping, 2 Decks + 2 Patios, and an absolutely STUNNING VIEW. Close to all major amenities including Hwy 401, Oshawa Centre, Trent University, Durham College, shopping, restaurants, recreation, parks, trails and more. This extremely Well-kept house has everything you may need to call it a Home and enjoy a friendly and Upscale community, do not miss out ! (id:57557)
126 Kellins Crescent
Saskatoon, Saskatchewan
Welcome to 126 Kellins Crescent, a bright and spacious 4-level split located in the heart of Forest Grove. This well-maintained home offers a functional layout starting with a welcoming front entrance and a large living room with a bay window that fills the space with natural light. The kitchen features a U-shaped design with stainless steel appliances, ample counter space, and connects to a dining area with sliding doors leading to a cozy 3-season sunroom—perfect for morning coffee or evening wind-downs. Upstairs you'll find three bedrooms, including a primary with a 3-piece ensuite, as well as a full 4-piece bathroom with a linen closet. The third level offers a generous family room, 2-piece bathroom combined with laundry, and a convenient separate side entrance. The fourth level is open for your personal touch and development. Step outside to enjoy a private backyard featuring a spacious deck, a lower stone patio (installed in 2019), and mature trees. The 23’ x 22’ garage is insulated and boarded and there is a double car driveway as well. Additional features include central air conditioning, newer countertops, toilets, and sinks in the upper level bathrooms, water heater (2024). Situated close to elementary and high schools, the U of S, parks, shopping, restaurants, and bus routes, this home is a great opportunity in an established neighbourhood. Contact your favorite agent today!... As per the Seller’s direction, all offers will be presented on 2025-06-26 at 6:00 PM (id:57557)
1325 Chelton Road
Chelton, Prince Edward Island
Charming 3-Bedroom Rancher Bungalow on Half an Acre ? Privacy & Proximity! Nestled on a private, tree-lined half-acre lot, this well-maintained 3-bedroom rancher bungalow offers the perfect blend of peaceful living and convenient access. Located just 10 minutes from Summerside and only 3 minutes to the beautiful Chelton Beach, this home is ideal for those seeking tranquility without sacrificing location. Step inside and enjoy: A spacious layout with a large single-car garage Newer windows (less than 7 years old) bringing in plenty of natural light A roof that?s just 3 years old, and a chimney only 7 years old ? key updates already done! A basement already framed with studs, ready for your personal finishing touches Relax and entertain on both the front and back decks Whether you?re looking for a family home, summer retreat, or investment opportunity, this property is full of potential. (id:57557)
650031 Rge Rd 185
Rural Athabasca County, Alberta
Escape to tranquility with this charming cabin nestled in the trees, just south of the Summer Village of Bondiss at Skeleton Lake. This is the perfect retreat for those looking to unwind, disconnect from the demands of work, and embrace nature. Surrounded by lush greenery, the property offers ample outdoor space ideal for boat storage, , off-roading, hosting memorable gatherings, or simply enjoying peaceful moments. The cabin has been thoughtfully updated in recent years, ensuring both comfort and some modern conveniences. It now features seasonal water, newly installed plumbing fixtures, and a charming gazebo—an idyllic spot to relax and take in the breathtaking views. Inside, a newly installed wood-burning fireplace (with WETT inspection) provides a cozy ambiance, perfect for those cool evenings. The cabin also boasts stylish, wood grain vinyl plank flooring, adding warmth and sophistication to the space. (id:57557)
10 Matheson Road
Stanley, Prince Edward Island
Charming 3-Bedroom Home with River Views on Over an Acre ? Ideal Location! This newer 5-year-old home offers the perfect balance of comfort, privacy, and convenience. Featuring 3 spacious bedrooms and 2 full bathrooms, this well-maintained property is nestled on over an acre of land with a peaceful view of the Stanley River. Enjoy your morning coffee while taking in the serene landscape, or unwind in the large private yard surrounded by a stand of mature trees that provide both beauty and privacy from the road. The quiet setting is ideal for those seeking tranquility without sacrificing access to city amenities ? just 20 minutes to Summerside and 25 minutes to Charlottetown. Additional highlights include: Large shed for storage or workspace Fully insulated basement (walls and ceiling) ? ready for finishing Multiple parking spaces for guests or larger vehicles Bright and open living spaces with plenty of natural light Located in a quiet, sought-after area, this property offers both rural charm and modern convenience ? a perfect family home or peaceful retreat. (id:57557)
53 Ship Building Road
Kingsboro, Prince Edward Island
Calling all investors and carpenters! Welcome to 53 Ship Building Road, a fantastic year-round waterfront property offering a unique opportunity to significantly grow your investment. The main house boasts 3 levels of breathtaking water views from every window, with 2 bedrooms and 1 bathroom. Upon entering, you?re immediately greeted by the warmth of a beautiful wood-burning stove, creating a cozy, inviting atmosphere. The open-concept kitchen and dining area, featuring high ceilings, gives the space an airy and bright feel. Step out from the kitchen onto a lovely back deck overlooking McVanes Pond?an ideal spot for BBQs and relaxing while taking in the peaceful views. Detached from the main house is a 2-story building with a large deck, featuring 2 bedrooms on each level. Both are fully insulated and equipped with electric heat, making it the perfect space for an AirBnB or long-term rental to help offset your mortgage and expenses. As seen in the photos, this property needs some final finishing touches. Some walls are not covered, some siding is incomplete on the rental units, and some drywall is incomplete. These are all cosmetic projects that would be a simple fix for someone with the right skills to complete. At just $174 per square foot with 2,240 sq. ft of living space, this is an incredible opportunity for the right buyer looking to put their personal touch on this one of a kind home. There is plumbing under the kitchen island and off the dining room, offering the potential to add a sink or even a second bathroom on the main floor. The garden beds are beautifully designed, with stunning landscaping that enhances the overall charm of the space. There is a staircase that leads you right down to the water, and you also have a right-of-way to a stunning white sandy beach. While the property is on a dirt road, it is maintained year-round for a small fee. All measurements are approximate and should be verified by the purchaser. (id:57557)
72 Sunnypoint Crescent
Toronto, Ontario
Stunning Masterpiece Located right on Lake Ontario..Cathedral Ceilings..Glass walls and Doors, Spa like bath, Marble Counters, Stainless Steel Appliances, Gas STove, Surround Sound Upper and Lower Level, House Overlooks Lake Ontario, Tons of Natural Light, All Glass and Metal...Fabulous Space with SUch a Cool Vibe...No Expense was Sparred on the Construction, Private Drive as Well and A Fire Pit Out Front to Enjoy The Awesome View (id:57557)
513 - 1100 Kingston Road
Toronto, Ontario
Rarely offered in the sought-after Upper Beaches, this 1-bedroom gem strikes the perfect balance of function and flair. The open-concept living and dining area is filled with natural light, thanks to floor-to-ceiling windows, while the sleek kitchen boasts built-in stainless steel appliances. A cozy nook provides the ideal work-from-home setup, and the spacious bedroom offers a generous closet. Step outside to a large private terrace with serene treetop views your own outdoor oasis for morning coffee or evening relaxation. Live well with access to a state-of-the-art gym, tranquil yoga room, and an entertainment lounge complete with billiards, a cozy gas fireplace, and a library. Pet owners will love the convenient on-site pet wash station, and hobbyists will appreciate the rare, fully-equipped woodworking room. All this, just steps from parks, top-rated schools, trendy restaurants, and more. This is city living done right. (id:57557)
523 - 955 Bay Street
Toronto, Ontario
Welcome a female tenant for the one Den with a shared bathroom with another Girl . You will share common areas with other female tenant only.Just steps away from U of T, Ryerson, and Bloor St. subway. Enjoy 24/7 concierge service and building facilities. Fully furnished and ready to move in! 24Hr Concierge,Gym,Theatre Lounge, Spa, Hot Tub & Outdoor Pool. (id:57557)
32 Illinois Crescent
Wasaga Beach, Ontario
Pride of Ownership Shines in This Beautiful 2-Bedroom Bungalow! Step into this meticulously maintained 1,577 sq. ft. bungalow, offered for the first time by the original owner. Designed for comfort and everyday living, this home features vaulted ceilings and a bright and inviting sitting room that offers additional living space. At the heart of the home, a spacious kitchen offers abundant room for cooking, gathering, and entertaining, and the living room is the ideal spot to gather with friends and family. The primary bedroom boasts an ensuite bath and a generous walk-in closet. The second bedroom is larger than the original plans, making it perfect for guests, a home office, or a flexible hobby room. The washer and dryer are conveniently located on the main level, and the main bath is complete with a relaxing soaker tub for tranquil relaxation. Enjoy your morning coffee on the charming covered front porch or relax on the private 12' x 20' rear deck, ideal for summer evenings. The insulated double-car garage includes convenient inside entry, adding year-round comfort and ease. With immaculate upkeep and evident pride of ownership, this move-in-ready home is a rare gem. Don’t miss your chance to own this bright, spacious bungalow in a quiet and desirable setting! Ideally located in Wasaga Beach, this home offers easy access to beautiful beaches, nearby trails, golf courses, and local amenities. The monthly fee of $800.00 includes unlimited use of the Park Place Clubhouse and land lease rent. Clubhouse amenities include a heated salt-water pool, sauna, library, billiards room, fitness room, woodworking shop, and main hall. Meet new friends and enjoy social activities including cards, games, darts, shuffleboard, horseshoes, bingo, dances, aqua-fit, exercise classes, and more! Make this your new home in this welcoming and friendly year-round adult-living community. (id:57557)
23 Ida Street S
Arnprior, Ontario
Welcome to this spacious 3-bedroom family home in Arnprior, ideally situated close to shopping, schools, recreational facilities, scenic walking trails, and the local hospital. This home features a bright and generously sized kitchen with ample counter space, perfect for family meals and entertaining. The open-concept living and dining areas offer a warm and inviting atmosphere with plenty of natural light. The fully finished and freshly painted basement has pot lights and includes a games room/area, family room with gas fireplace, a large additional bedroom ideal for guests, in-laws, or a private home office and a 3-piece bathroom. Step outside onto one of two decks to your personal backyard oasis through either the kitchen or primary bedroom patio doors. Enjoy a beautiful inground pool, a fully fenced yard, with a powered garden shed, all designed for outdoor enjoyment and summer fun! The oversized attached single car garage (19.4' x 13.9') also features a man-door with direct access to the backyard for added convenience. Large laundry room with loads of storage and 200 amp service. Most windows replaced in 2020. Internet is Bell, hydro is Hydro One, natural gas is Enbridge. Don't miss this fantastic opportunity to own a versatile and family-friendly home in an unbeatable location! (id:57557)
1672 South Malden Road
Essex, Ontario
RARE * This is 1.3 Acres of Opportunity Knocking. 3 Outbuildings including a Garage, Shop and Large Barn. Fully fenced in, pet friendly, with a gated driveway entrance, more than just a farm house is what you will find at 1672 South Malden Road in Essex. This 3 Bedroom 1 Bath Home is Turnkey Defined with a long list of updates for full peace of mind (see docs).The Grounds are an Open Invitation to all hobby farm enthusiasts. ( A1 Zoning). (id:57557)
922 Maisonville Avenue
Windsor, Ontario
Neat as a pin, 3 +1 bedroom 1.5 storey home featuring eat-in updated kitchen, living room, updated bath and nice sized bedrooms. Detached garage perfect for the hobbyist, large storage shed, you won't be disappointed. (id:57557)
4164 Highway 201
Bridgetown, Nova Scotia
*Brand New Propane Furnace Has Been Installed* Welcome to this meticulously maintained 5 bedroom 2 bathroom home in the quaint community of Bridgetown. Sitting on an oversize lot of nearly half an acre with a spacious double car garage, fenced in above ground pool and a lovingly manicured lawn. The grand main entrance welcomes you with a large foyer that flows to the living room complete with a heat pump, excellent for heating and cooling. Beyond the living room you are welcomed to a fabulously updated kitchen with ample space for preparing meals for the whole family, adjacent to the kitchen is a large dining room excellent for entertaining. The main floor also boasts the primary bedroom with its own heat pump, a full bathroom and laundry room as well patio door access to the pool. Upstairs you will find 4 large bedrooms and a full four-piece bathroom. This home has easy highway access and is still walking distance to the amenities of Bridgetown, a growing and bustling community in the Annapolis Valley. There is no shortage of fun for the whole family in this riverside community with the state-of-the-art sports hub, hockey arena, endless community events and golf course just up the road! This sale comes with the neighbouring lot included, the new owner would have the possibility of building for extended family next door or selling this parcel off in the future. Aside from aesthetic updating this home has had added spray in insulation, some updated windows and the new efficient furnace. Contact your agent of choice today to book a private showing! (id:57557)
61 Tamarack Trail
Bracebridge, Ontario
Excellent fully detached 3 bedroom raised bungalow located within walking distance to shopping, schools & town amenities! Nice level lot with a paved driveway this home features; a level entrance foyer into a large, bright living room w/recently installed led pot lighting, kitchen w/lots of cupboard space, dishwasher & eat-in dining area w/walkout to the back deck & yard, 3 bedrooms + an upgraded 4pc bath. Full basement features a 3pc bathroom, large rec room, 2 separate den/offices (or potential bedrooms) & a large laundry/utility room. Attached 14' x 20' garage with nice high ceilings & electric door opener. High Efficiency forced air gas heating, central air conditioning & town services make this home a wonderful low maintenance option for any buyer. Immediate closing available. (id:57557)
25 Redwing Lane E
Georgian Bay, Ontario
Beautiful,4 Bedroom 2 Bathroom nearly new, 1,750 square ft. bungalow on 1.159 acres with a separate detached 1 bedroom guest house in Honey Harbour. It is walking distance to general store, school, town docks, pickleball courts and many more activities. The main home is only 5 years old, well constructed, with 4 generous sized bedrooms, including the large primary bedroom, with a 4 pc ensuite. Crown moulding throughout. There are 2 large decks to entertain on and the rear deck is covered, so it may be enjoyed year round. There is a separate 1 bedroom fully winterized guest house with a kitchen and bathroom.The guest house has its own seperate Hhydro meter and sewage system If it is not needed for the family it can be a great source of income. The property has plenty of parking, a fully detached garage and a couple of sheds. It you are looking for a home with lots of space inside and out, this Muskoka property is a must see. Immediate possession available.The following PINs were transferred together with the Subject Property:480150369 /480150370/480150361 (id:57557)
580 Beaver Creek Road Unit# 194
Waterloo, Ontario
We are thrilled to present you with this amazing opportunity and if you act quickly, you can be enjoying your summer here!! A sought-after 2-bedroom trailer in the highly coveted Green Acre Park in Waterloo! With a true cottage feel, close to all the modern amenities. This 2 bedroom, 1 bathroom home offers 810 sq ft of living space. As you enter the front door you will be greeted with a practical enclosed front porch area, leading into a great office or craft area and a living room perfect for watching your favourite shows or reading a good book. The open-concept kitchen and dining room make for the perfect gathering spot to entertain friends and family! You will love the large windows throughout, allowing a ton of natural light into the home. Featuring 2 bedrooms with large closets and a four-piece bathroom. Enjoy those summer nights on your rear-covered deck, great for BBQs and cold drinks. A large shed is included, and it is an excellent space for storing your toys and tools. Adjacent to Laurel Creek Conservation Area and minutes to the village of St. Jacobs, the Farmers Market, groceries, universities and more! Take pride of ownership at Green Acre Park, this is a meticulously maintained and quiet recreational park. Enjoy the Canadian outdoors for 10 months of the year and never worry about winters again. With the park being closed January and February, simply lock up and visit family & friends or head south for the winter, with peace of mind. Park amenities include a catch and release fishing pond, outdoor pool, hot tubs, mini golf, badminton & pickleball courts, playgrounds and more! This is your chance to get into the market and own a great 10 month trailer in Waterloo! Annual park fees for 24/25 season is $9890 +HST. Buyers won't be able to get financing/mortgage for trailers in Green Acre Park. Book your private showing today. (id:57557)
181 Lakeshore Road
St. Catharines, Ontario
Discover this timeless and elegant bungalow just minutes from the lakeside charm of Port Dalhousie and a 15-minute drive to historic Niagara-on-the-Lake. Set on a beautifully landscaped property, this home offers the perfect balance of privacy, comfort, and convenience. The impressive circular driveway fits up to 14 vehicles, ideal for entertaining family and friends. Step into a tranquil oasis with manicured gardens, custom stonework, and a thoughtfully designed pond and waterfall feature that add to the peaceful ambiance.Inside, you'll find grand principal rooms with oversized windows, a formal living room, a separate family room, and a sophisticated dining room illuminated by a show-stopping crystal chandelier. The layout offers both flow and flexibility for everyday living and entertaining.With four bedrooms (3+1), including a spacious primary suite with a spa-inspired ensuite, everyone has their own private retreat. The finished lower level, with its own separate entrance, offers excellent in-law suite potential and features a large great room, fourth bedroom, 3-piece bathroom, and home gym. Practical and luxurious, this home also boasts updated HVAC systems, a full water treatment system, modern lighting, rubberized garage flooring, security enhancements, and a new backyard deck. Low operating costs make this an affordable alternative to condo living without sacrificing space or style. This is a rare opportunity to own a landmark property in one of St. Catharines most desirable areas. (id:57557)
40 Brown Boulevard Unit# 301
Fredericton, New Brunswick
TOP FLOOR CORNER UNIT ,2 BEDS / 2 BATHS + Study / Den Or Office Space & 2 HEATED UNDERGROUND Parking Spaces ! This custom designed Unit is the largest in the building, offering nearly 1,800 sq. ft. of bright, airy living space. Located in a quiet, secure, pet-free building, featuring wheelchair accessibility, elevator ,intercom system ,hardwood and ceramic floors, crown molding , and freshly painted throughout. The Airy open-concept layout w/ spacious kitchen ,custom cabinets, pullouts, pot lights, ceramic backsplash, and large island w/breakfast nook. A Bright spacious living/dining area leading to your private balcony, designed for entertaining! Double French doors open to both the Den/Study/Office and the primary suite , featuring his & her closets ,a full ensuite w/tiled shower, double vanity, and private toilet area. The second bedroom is generously sized (no closet). A Separate laundry room w/plenty of shelving and a convenient in Unit storage area w/floor to ceiling shelving. Enjoy central air conditioning / heat pump comfort year-round. Perfectly located a short stroll or minutes drive to all local amenities and walking trail system ! Monthly Condo fee $325.00 , One time Contingency fee of $1000. payable on Closing, and a Supervised Move in fee of $100. (id:57557)
125 Simone Gallant Street
Shediac, New Brunswick
Own your NEW townhouse in the heart of Shediac! A LARGE, beautiful townhouse with everything you need on ONE LEVEL, an ATTACHED GARAGE for easy parking and 2 MINI SPLIT. Inside, youll find an OPEN CONCEPT living space with a bright white kitchen, a QUARTZ ISLAND, and a cozy FIREPLACE in the living room. Perfect for relaxing or having family over! Two bedrooms on the main floor. The main bedroom has a walk-through closet that leads into a private bathroom with a full-size tub and shower. There's also a second bathroom for guests. A mini-split heat pump keeps things cool in summer and warm in winter. The basement has a big family room already finished with mini split, great for movie nights or games. Theres also space ready for a third bedroom, a full bathroom, an office, and a large storage area. Outside, the yard is landscaped and the driveway is paved. Youll be close to walking trails, beaches, restaurants, schools, and more. Its the perfect spot for families or anyone who wants to enjoy everything Shediac has to offer. HST rebate goes to the builder. **Assessment and taxes are based on the 4 units PID. (id:57557)
2905 Butler's Walk
Lincoln, Ontario
If you are looking for the epitome of style, function, access to world renowned wineries, entertaining options galore, and a cul-de-sac for your kids to ride bikes worry free... you have found it. Welcome to this show stopper with everything you would want in a home, perfect for your growing family, and entertaining. With 5-bedrooms (3 +2) as well as a main floor office/den, and 4-bathrooms, it is perfectly situated on a quiet cul-de-sac in one of Lincoln's most desirable neighborhoods. With just over 3,000 sq. ft. of finished living space (on all 3 levels), this property offers an ideal blend of elegance, comfort, and modern upgrades. Step inside to discover a beautifully updated interior featuring high-end finishes, an open-concept layout, and plenty of natural light. The spacious chefs kitchen is perfect for entertaining, while the inviting living areas provide a warm and welcoming atmosphere for family and friends.The outdoor oasis is truly a showstopper! Enjoy summers by the inground pool and hot tub, gather around the fire pit, or let the kids run free in the expansive backyard all designed for relaxation and fun. Premium upgrades & modern updates throughout. This prime location is close to parks, schools, and local amenities. This is the perfect home for those seeking luxury, space, and an unbeatable location. Don't miss your chance to own this incredible property schedule your private viewing today! (id:57557)
53 Philip Brown Avenue
Whitchurch-Stouffville, Ontario
Welcome home! This well-laid out detached home offers a great floor plan designed with family-living in mind. The covered porch and large foyer make a great first impression. A large living and dining room allow for easy entertaining and are located just off the kitchen. The kitchen features newer stainless steel appliances (most replaced in 2023) and a large eating area with sliding doors to the composite deck. The large family room is just off the kitchen and has a gas fireplace, smooth ceilings, pot lights and large windows. The backyard has been thoughtfully designed to use every inch of space that features a deck overlooking the heated saltwater inground pool (11 x 22 ft) and gazebo. This maintenance free and landscaped backyard is ready for you to move in and enjoy! The upper level of the home features 4 good sized bedrooms, a renovated primary ensuite (2022) and a second floor laundry room complete with laundry sink and closet. The basement is bright and inviting featuring a large rec room with a built-in theatre area complete with retractable projector screen and a wet bar. The den off the rec room could easily be converted to a fifth bedroom. There is also a 4 piece bathroom in the basement. This home is in immaculate condition and is ready for a new family to move in and reap the rewards of meticulous home ownership and pride. Please refer to the feature sheet attached for a list of recent updates and upgrades. (id:57557)
84 Verdi Road
Richmond Hill, Ontario
Beautiful Family Home In High Demand Area! Open To Above Maple Stairs, Upgraded Kitchen With Stainless Steel App and a Centre Island. Finished Basement With Sauna, Gym And Great Rm. Spacious And Bright, Lots of Storage, Pot Lights, Backyard Oasis With Awning And Garden Shed. Walks To Parks And Ponds. 2019 Roof With Extra Insulation And Heat Barrier. (id:57557)
9 Stoney Creek Drive
Markham, Ontario
Welcome To 9 Stoney Creek Drive. A Perfect Blend Of Comfort And Convenience! Proudly Owned By The Original Owner. This Beautiful And Well Maintained 4-Bedroom, 3-Washroom Home Features Gleaming Hardwood Floors Throughout And 9-Foot Ceilings On The Main Floor, Offering A Spacious And Elegant Feel. The Bright And Airy Family Room Is The Heart Of The Home, Complete With A Cozy Gas Fireplace Perfect For Gatherings Or Quiet Evenings In. The Well-Appointed Kitchen Boasts Stainless Steel Fridge & Stove, Maple Cabinets With Valence Lighting, Ideal For Both Everyday Living And Entertaining. Retreat To The Generous Primary Bedroom Featuring A 4-Piece Ensuite And Two Walk-In Closets For Ample Storage. Enjoy The Low-Maintenance Backyard With Professionally Finished Interlocking Perfect For Outdoor Dining And Summer Relaxation. Located On A Quiet Street And Just Minutes From Top-Rated Schools, Parks, Convenient Shopping, And The Mount Joy Go Station, This Home Offers Everything You Need In A Sought-After Community. EXTRAS: Existing: S/S Fridge, S/S Stove, Dishwasher, Washer & Dryer, All Elfs, All Window Coverings, Furnace (2024), Central Air Conditioner, Hot Water Tank (Owned), Garage Door Opener + Remote (id:57557)
35 - 14 Doon Drive
London North, Ontario
This exceptional END UNIT condo with FULL WALKOUT offers spacious main-floor living designed for comfort and entertaining. It's one of the largest layouts at 14 Doon. Upon entry, you're welcomed by a front foyer vestibule that provides a warm and functional space to greet guests setting the tone for the elegance and practicality found throughout the home. Step into the inviting open-concept layout featuring a bright kitchen, oversized living room with fireplace, and a generous dining area. Large windows fill the space with natural light, creating a warm, welcoming atmosphere ideal for both everyday living and special gatherings. The heart of the home is the thoughtfully designed kitchen, complete with ample counter space, a side pantry, valance lighting, a garburator, and beautiful views of the green space outside the kitchen window. The seamless connection between the kitchen, dining, and living areas encourages easy conversation and connectivity. Step out from the dining room onto the wraparound deck perfect for enjoying indoor-outdoor living and entertaining. The main floor also features a spacious primary bedroom with a walk-in closet and a private ensuite that includes a large jetted tub for ultimate relaxation. The second and third bedrooms are currently used as a home office and TV room. A rare find in condo living, this unit also includes a full LAUNDRY ROOM on the main floor. Downstairs, discover a welcoming family room with sliding doors leading to a patio. This level also includes a large bedroom with a full-size window, a bunkbed room, a full bathroom, and ample storage ideal for guests or extended family. This home offers the perfect blend of style, comfort, and convenience. Parking is never a problem - Unlike being deep inside the development, this location offers your family and friends have the ability to park right in front of your condo (they will love that.) With the double drive & double garage it has one of the best parking options you can get. (id:57557)
4006 Clarke Concession Rd 8 Road
Clarington, Ontario
Attention All Investors And Developers - Excellent and RARE investment opportunity for 192 Acres of land (App. $18K per Acre!!). This is one of the largest parcels of land currently offered for sale in the Municipality of Durham. The property is only a few minutes away from the 407. Build your dream mansion on this beautiful land or purchase it as an inflation hedge, a haven for protecting cash, or for future developments. The land has 1500 walnut trees planted on it. Nearby amenities and services are available, with easy connectivity and accessibility to major highways. There is road frontage on Concession Road 8. This property can optionally be purchased with 8318 Maynard Road in Clarington, which is adjacent to this lot. (id:57557)
Lower - 72 Redwood Avenue
Toronto, Ontario
Step into this beautifully renovated legal basement apartment, perfectly situated in one of Torontos most vibrant and sought-after neighbourhoods. This modern and private suite is move-in ready and ideal for professionals, couples, or anyone looking to enjoy city living with comfort and convenience.Enjoy the benefits of a fully separate entrance, ensuring complete privacy from the upstairs unit. Inside, you'll find impressive ceiling height that gives the space a bright and open feel. The unit has been thoughtfully designed with contemporary finishes throughout, offering both style and functionality.Outside, the professionally landscaped yard adds to the charm, and the included parking spot means no need to stress about street parking. You're just steps from the TTC, trendy restaurants, cozy cafes, local boutiques, and everything that makes Leslieville such a desirable place to live. (id:57557)
519 - 3050 Ellesmere Road
Toronto, Ontario
Location is everything at Mapledale! Welcome to this spacious, sun-filled 3-bedroom, 2-bath condo perfectly situated across from U of T Scarborough and Centennial College. Enjoy a renovated kitchen with quartz counters and stainless steel appliances, open-concept living, fresh paint, modern lighting, and an ensuite laundry. Just steps to Pan Am Sports Centre, Food Basics, Dollarama, Tim Hortons, and Morningside Park trails, no car needed - but we have a spot in case you need one:) Also includes 2 Lockers!! Mapledale offers 24-hour concierge/Security, underground parking, free visitor parking, indoor pool, sauna, tennis court, and games room. Move-in ready and ideal for students, first-time buyers, or downsizers, don't miss this opportunity! (id:57557)
206 - 5949 Yonge Street
Toronto, Ontario
Located in the upper-parts of Toronto, and well-connected by the TTC subway system and highways 401, 404, 407 and the DVP, North York makes commuting to the core of Toronto for work or pleasure both convenient and simple. Situated in the heart of a thriving and Dynamic Urban Area, surrounded by a diverse range of commercial and residential activity. This Suite offers Location, Convenience and Affordability along with 1 Bedroom, 650 Sq Ft of Interior Space + 89 Sq Ft of Balcony with a Great West View! It has a Flowing, Functional Layout and Huge Windows with plenty of Natural Light. It is Steps to TTC, YRT, All Night Yonge Buses, Subway, Centrepoint Shopping, Schools, Parks & Restaurants! Frequent TTC bus, 10 min walk to Finch Subway/GO Station, Wall to Wall Windows, Large Balcony, Video Security, Roof Deck, Onsite Super. 5 Mins to Earl Haig and Mckee School District. Hydro is included. New comers are welcome. (id:57557)
4209 - 87 Peter Street
Toronto, Ontario
Welcome To This Gorgeous Studio Located At The Centre Of Financial And Entertaining District. Comfortable and functional layout, largebalcony, Floor To Ceiling Windows. High level North Facing W/ Amazing downtown core and sky View. High-Quality finishing by Menkes. GreatAmenities in the building Including: Party Room, Guest Suites, Outdoor Terrace and Much More.Excellent Location, Minutes To Entertainment District, Shopping, Grocery, Public Transit, Lots of cafes, fineRestaurants, Bars, Convenient Location For Work and Play. (id:57557)

