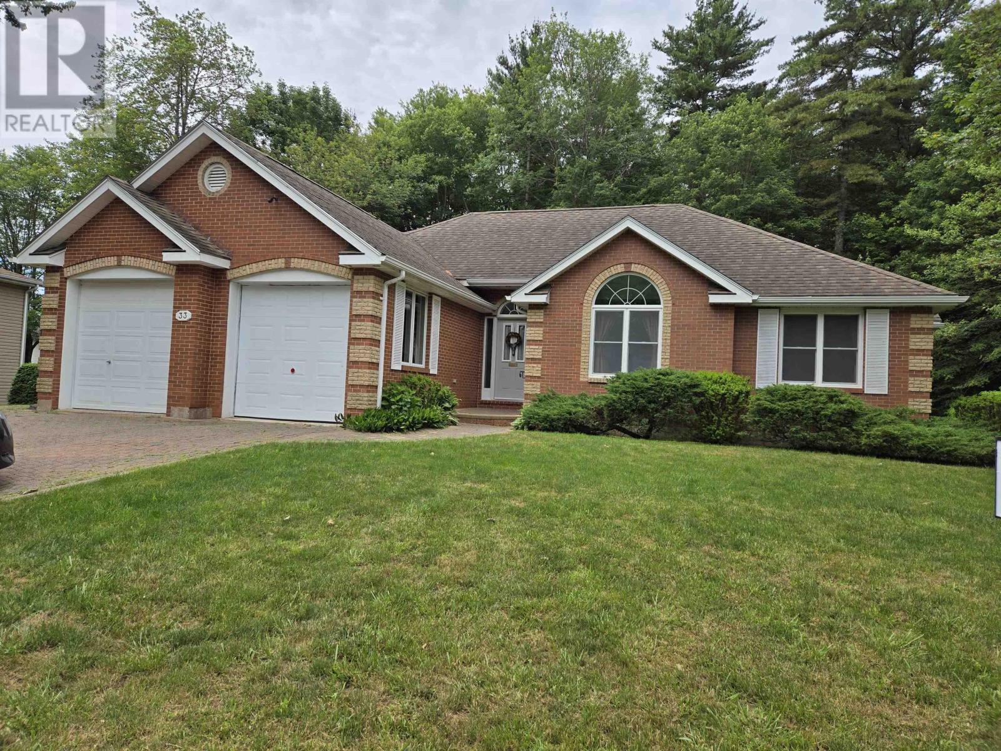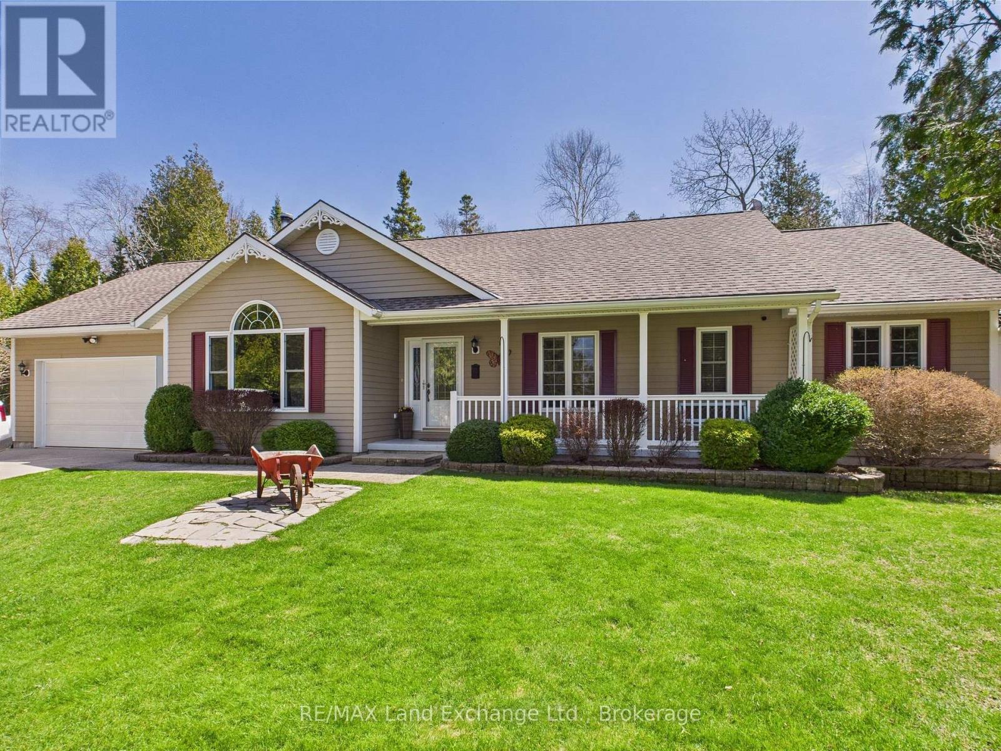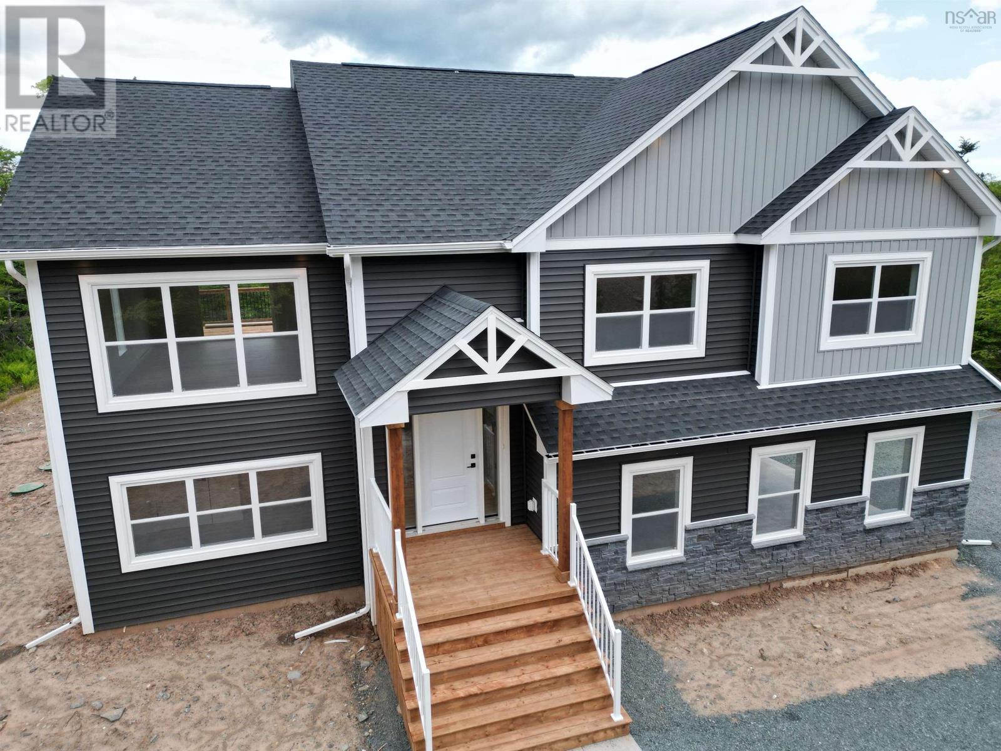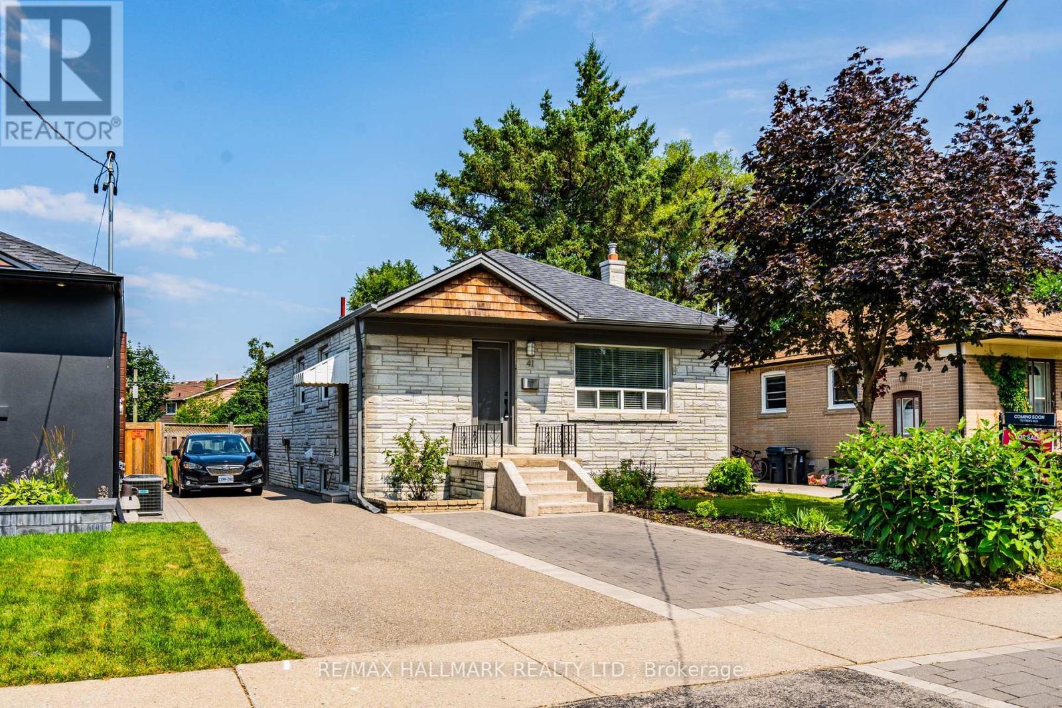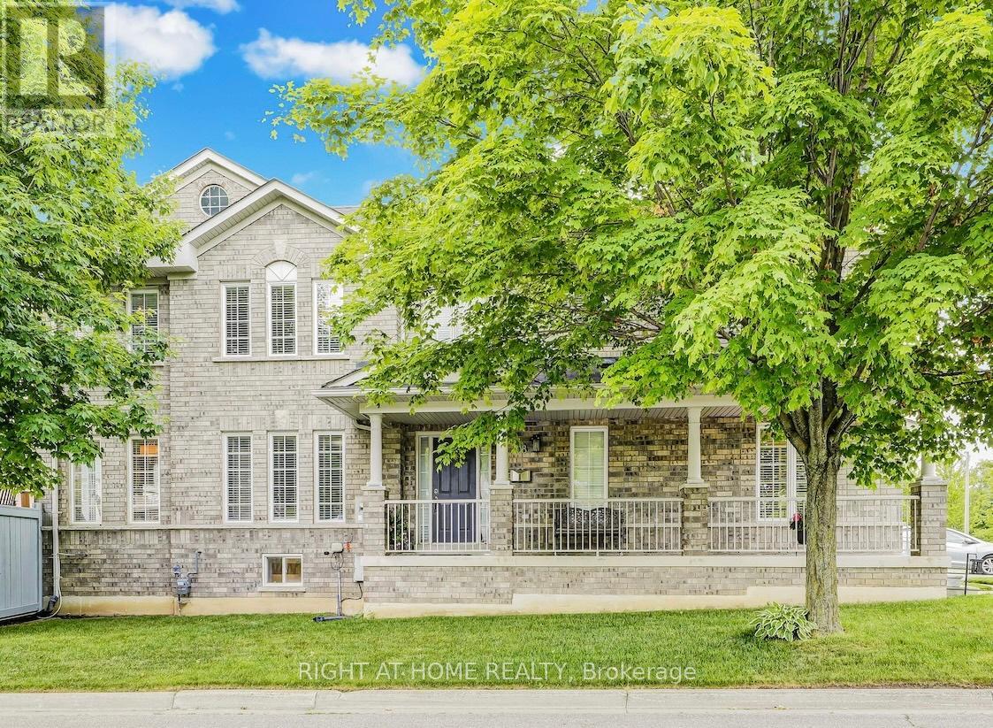461 Golden Oak Drive
Oakville, Ontario
Spacious Home In Desirable Wedgewood Creek! With 4 Bedrooms, 2+1 Bath 2788 Sq Ft. Main Floor With Large Foyer, 2 Skylights & Curved Staircase. French Doors Lead To A Dining Room With Bay Window overlooking the Backyard Saltwater Pool. Relax in the Spacious Family Room with a Wood Burning Fireplace. Updated Kitchen(2017) With Custom Cabinetry with Undermount Lighting, Quartz Countertops, Built in Microwave, Prep Island And Breakfast Area That Walks Out To Backyard! The Main floor Laundry Room has Inside Entry Into Garage that Can Double As A Mud Room and side door entrance.. Second Floor Primary Bedroom With Walk-In Closet & A Sit Down Vanity space, 5-Piece En-Suite Bathroom with heated floors, 3 Other Good Sized Bedrooms Share the Main 3-Pc Bath. The lower level has a huge 510 sq ft finished Recreation Room and a very large workshop area. Location Is Ideal, Walking Distance To Parks, Trails, Shopping Plaza, Community Center And Schools. Hardwood Floors, Staircase and railings, New Pot Lights and all Ceilings 2025 Shingles 2016, Furnace and AC 2021,Windows 2010, Pool Pump, Cover and Liner 2021, Fencing 2022. (id:57557)
33 Ritcey Court
Bridgewater, Nova Scotia
Pride of Ownership best describes this immaculate and well cared for, non-smoked in home. Freshly painted, updated with new flooring in two bedrooms, appliances (except dishwasher) less than two years old, new hot water tank, new OCR shed (less than one year old). With the exception of three windows, new windows throughout with window treatments included. Bordering on Glen Allan Park gives proximity to all amenities including hospital, trail walking and shopping. With in-floor heating and propane fireplace, all annually maintained gives rise to year-round comfort and peace of mind. The recently constructed flex room is equipped with 240 volt allowing for the installation of stove, refrigerator as well as plumbing to accommodate a washer. With a back yard of tree-lined forest, privacy is yours to enjoy year-round with only local traffic on the cul-de-sac (id:57557)
1769 Concession 5 Road
Waterford, Ontario
Escape to country serenity with room to grow! Imagine waking up to the peaceful sounds of nature, letting your furry friends roam freely in a sprawling fenced yard and having the space you need for hobbies, projects, or even a home based business in your HUGE detached shop! This charming bungalow offers the perfect blend of tranquil country living and practical functionality. Nestled on a generous lot, this property is a rare find for those seeking space, privacy and freedom to pursue their passions. Inside you'll discover a cozy inviting layout perfect for family living, 3+1 bright and airy bedrooms offering plenty of space for everyone, 2 well appointed bathrooms and a functional kitchen, comfortable living area and family room with a wood stove ideal for relaxing and entertaining. Outside you will find an expansive fully fenced yard perfect for children and pets, and outdoor activities. Picture summer BBQs, gardening and endless playtime! Next, the dream shop! Heated, with 200 amp service and running water, perfect for hobbyists, mechanics, truck drivers, woodworkers, artists or anyone needing significant work space, with ample room for storage, tools, equipment or projects of any size or even an RV ! Enjoy peace and quiet of country living away from the hustle and bustle of the city. Don't miss this incredible opportunity to own a slice of country paradise with a shop that will make your dreams a reality! (id:57557)
461 Golden Oak Drive
Oakville, Ontario
Spacious Home In Desirable Wedgewood Creek! With 4 Bedrooms, 2+1 Bath 2788 Sqft. Main Floor With Large Foyer, 2 Skylights & Curved Staircase. French Doors Lead To A Dining Room With Bay Window overlooking the Backyard Saltwater Pool. Relax in the Spacious Family Room with a Wood Burning Fireplace. Updated Kitchen(2017) With Custom Cabinetry with Undermount Lighting, Quartz Countertops, Built in Microwave, Prep Island And Breakfast Area That Walks Out To Backyard! The Main floor Laundry Room has Inside Entry Into Garage that Can Double As A Mud Room and side door entrance.. Second Floor Primary Bedroom With Walk-In Closet & A Sit Down Vanity space, 5-Piece En-Suite Bathroom with heated floors, 3 Other Good Sized Bedrooms Share the Main 3-Pc Bath. The lower level has a huge 510 sq ft finished Recreation Room and a very large workshop area. Location Is Ideal, Walking Distance To Parks, Trails, Shopping Plaza, Community Center And Schools. Hardwood Floors, Staircase and railings, new pot lights and all ceilings 2025. Shingles 2016, Furnace and AC 2021,Windows 2010, Pool Pump, Cover and Liner 2021, Fencing 2022. (id:57557)
480 Sunset Drive
Kincardine, Ontario
PRIVACY. It doesn't get much better than this lakefront home with quiet road in between! Located on a dead end portion of Sunset Drive, this 3 bedroom, 2 bath home has been meticulously maintained by the original owners. There is a 1 1/2 car attached garage and a concrete double wide driveway for plenty of parking. Breath taking Lake Huron sunsets are yours to be had from this tidy property. Port Elgin is about 15 minutes away, Kincardine 25 minutes. If quiet "Living by the Lake" is your desire either full time or as a year round cottage then this may be the peaceful property you have been searching for. Note : The road is year round maintained as the snow removal is done by the Municipality as needed. (id:57557)
214 Mary Street
Hamilton, Ontario
Prime Hamilton Centre Freehold Investment Opportunity is knocking with this fantastic 3-unit freehold investment property in the heart of Hamilton Centre on Mary Street! This turn-key property has been well-maintained with all major items completed. It features two occupied units and one vacant, rare 3-bedroom, 2-level unit, perfect for owner-occupancy or an additional rental opportunity. All units are to be vacant in the next few months. Property Highlights: low-maintenance property, easy for landlords to manage. Gross income of over $71,000. Unfinished basement with a separate entrance, potential to finish or add extra storage for units. New boiler (2019) Back roof replace (2021) New floors/paint unit 2- (2022) Front roof replaced (2023) New paint throughout unit 1/3 (2024) Fire order completed (2021 unit 2)Plumbing stack replace (2021) Cement work back/side of property (2023) Tuckpointing Bricks (2023) New fridge unit 2(2024) Plumbing fixtures replaced unit 2 (2024)Prime location walking distance to Hamilton General Hospital. Rental Income: Unit 1 $1,947/month, Unit 2 $1,550/month, Unit 3 Vacant was rented for $2500/month, (Move in or set your own rent!) A rare high-income property in a sought-after location, perfect for investors or those looking to live in one unit while generating rental income. **Dont miss out! Book your private viewing! *note: unit 3 is vacant and has been virtually staged (id:57557)
37 Lilacside Drive Unit# 2
Hamilton, Ontario
Welcome to this beautifully renovated **lower-level unit** featuring 2 bright bedrooms, 1 modern bathroom, **in-unit laundry**, and a sleek new kitchen with quartz countertops. Enjoy stylish **vinyl flooring**, updated plumbing and electrical, and a **brand new furnace and AC (2024)** ensuring year-round comfort. Tucked away on a quiet street, you’re just minutes from **Limeridge Mall**, parks, schools, banks, and have convenient highway access. This unit also includes access to a long driveway and a great-sized lot—perfect for professionals, couples, or small families. Modern living in a prime location – book your showing today! (id:57557)
618 Hardy Street
North Bay, Ontario
Excellent starter or retirement home with 2 bedrooms, 1 bath. Roof, siding and some windows done in 2007. (id:57557)
2, 5414 51 Street
Rimbey, Alberta
Great Location! Across from Rimbey's Senior's Center, close to hospital, park, shopping and all amenities. 55 plus Condo, so no more snow to shovel or grass to mow. Heat, garbage and water included in the condo fees. This unit has an open floor plan, modern decor, with garden doors to a patio area, large master bedroom with a three piece ensuite, along with a Den, and another four piece bathroom. Comes with all appliances, and there is in floor heating in the unit and the garage. This complex consists of four units, large common hallway with interior access to heated garage for each unit. This unit shows well, and is available for quick possession! (id:57557)
1, 5414 51 Street
Rimbey, Alberta
Great Location! Across from Rimbey's Senior's Center, close to hospital, park, shopping and all amenities. 55 plus Condo, so no more snow to shovel or grass to mow. Heat, garbage and water included in the condo fees. This unit has an open floor plan, modern decor, with garden doors to a patio area, large master bedroom with a three piece ensuite, along with a Den, and a four piece bathroom. Comes with all appliances, and there is in floor heating in the unit and the garage. This complex consists of four units, large common hallway with interior access to heated garage for each unit. (id:57557)
#2, On Range Road 33
Rural Ponoka County, Alberta
This beautiful Acreage parcel was once part of a Tree Farm, creating an awesome canvas for someone to build their dream home! 4.32 Acres in a great location, just off of pavement, and close to Rimbey! This parcel does have some building restrictions (see restrictive covenant in supplements), such as no Mobile homes, however the trees provide plenty of privacy! (id:57557)
#3, On Range Road 33
Rural Ponoka County, Alberta
This beautiful Acreage parcel was once part of a Tree Farm, creating an awesome canvas for someone to build their dream home! 4.35 Acres in a great location, just off of pavement, and close to Rimbey! This parcel does have some building restrictions (see restrictive covenant in supplements), such as no Mobile homes, however the trees provide plenty of privacy! (id:57557)
57 Pinnacle Crossing
Grande Prairie, Alberta
For more information, please click Brochure button. Beautiful Family Home with Fully Finished Basement & Office Space. Welcome to this spacious and well-maintained home, perfect for families or professionals looking for comfort and functionality. As you step inside, you’ll find a bright den or office to your right — ideal for working from home or a quiet reading space. The main floor features a modern kitchen, open living room, and a convenient half bath, creating a warm and inviting space for everyday living or entertaining. Upstairs, the primary suite offers a walk-in closet and private ensuite. Two additional bedrooms are connected by a Jack and Jill bathroom, with laundry conveniently located on the upper level as well. The fully finished basement adds even more space with an extra bedroom, a full bathroom, and plenty of room for recreation, guests, or additional living areas. Outside, you’ll love the large, fenced backyard — complete with a spacious deck, fire pit, and plenty of room for outdoor fun, gardening, and relaxing with friends and family. This home truly offers flexible living for a variety of lifestyles — move-in ready and waiting for you! (id:57557)
49 Berm Street
Spryfield, Nova Scotia
This very spacious brand new semi-detached home is 2530 sqf and located in the brand new Birchdale subdivision at the border of Herring Cove and Spryfield not far from the supervised beach at Long Pond. Enter the inviting front porch to a lovely foyer with designer tile flooring & bright windows. Main floor features a large kitchen with massive window overlooking your back deck and yard, a fabulous walk in pantry for tonnes of storage, wonderful island to gather friends and family around and perfect for prep, beautiful white gloss cabinets with wood accent details and quartz countertops. Open to a spacious dining and very large living room in an open great room configuration. A discrete powder room and the comfort of a ductless heat pump complete this level. Up the solid hardwood stairs you'll find a large master retreat with walk in closet and ensuite featuring a double vanity and shower. Two additional nice sized bedrooms up, upper floor laundry, and a 4 pc main bath. All hardsurface countertops in bathrooms. The basement is finished with a rec room that walks out to the yard, wet bar/small kitchenette, good sized separate den/bedroom, a full bath and rough-in for basement laundry in the event you wish to have an in-law suite. Carpet free with quality ceramic and laminate floors throughout. Just 20 minutes to downtown Halifax. Come visit the furnished model home!! Tremendous value in these Provident homes. Additional lots & layouts to choose from. (id:57557)
1695 Black Rock Road
Waterville, Nova Scotia
Beautifully-maintained vintage home in a quiet neighbourhood with lots of updates! Gardens flourishing with perennials, wrap around deck, 2 roomy acres with privacy. Enjoy the treehouse where you can observe the stars - romantic! Updates include new bathroom, flooring, new oil tank (2025), water heater (6 years old). Well- insulated attic and vinyl windows combine with heat pumps to keep you cool in summer and warm in winter - you will love the low power bills. Schools and bus stop nearby, and you are a 5-minute drive into Berwick amenities including the water park, major employment, and more. This is a perfect home for first time buyers, in excellent condition, for an affordable price! (id:57557)
31 Halewood Drive
Falmouth, Nova Scotia
Welcome to this stunning two-story executive family home, perfectly situated just 40 minutes from the city. This residence offers the best of both worlds: peaceful suburban living with easy access to the city. Whether you're an executive looking for a convenient escape or a family seeking comfort and space, this home is designed to meet your needs. With its versatile layout, its also ideal for multigenerational living, providing everyone with their own space while still maintaining a strong sense of togetherness. From the moment you approach the charming front porch, youll feel right at home. Step into the entryway, where you immediately appreciate the openness and size of this home. The main floor features large living and dining rooms, a kitchen perfect for meal prep and entertaining, and a wonderful family room for relaxation. A convenient powder room completes this level, ensuring everything you need is right at your fingertips. Upstairs, the oversized primary suite offers a private retreat, complete with a designer walk-in closet and a luxurious ensuite bathroom. Three additional spacious bedrooms and a well-appointed bath provide plenty of room for family or guests, while a centrally located laundry room adds a touch of convenience. Descend to the basement, where you'll feel like you're stepping into your very own movie theater! This enormous space is perfect for creating the ultimate home theater, plus office and more. For added privacy, the basement also includes a guest bedroom with its own separate entrance an incredible feature for visitors or extended family. This home offers an unmatched combination of style, functionality, and comfort, with all the space and modern features you could ever want. With a new roof in 2024 and a new Heat Pump ducted furnace/ac in 2021, dont miss the chance to make this exceptional property your own! (id:57557)
412 5221 Nora Bernard Street
Halifax, Nova Scotia
Welcome to Spice Condos located in the heart of downtown Halifax, right in the middle of the transformative Cogswell District project. Enjoy immediate access to the Halifax Waterfront, Scotia Square Mall, restaurants, nightlife, shopping, and major transit hubs. The area is walkable, vibrant, and expected to see even more green spaces and amenities as the Cogswell redevelopment progresses. This 1 bedroom, 1 bathroom layouts with open-concept living spaces and large windows; upgraded kitchen with stainless steel appliances, hardwood floors, in-suite laundry, and hot water in-floor radiant heating, heat pump with AC and a smart thermostat for year-round comfort and deeded underground parking with storage included. Building Amenities: Live-in superintendent, Fitness room/gym, Guest suite for visitors and Pet-friendly. Don't Delay Book Today! Unit is Situated on the quiet side of the building (id:57557)
74 Palace Road
Greater Napanee, Ontario
Tired of renting? This is your chance to start building equity in your own home. Welcome to 74 Palace Road in Napanee, a detached home that proves homeownership doesn't have to mean compromise. With two bedrooms, two bathrooms, and a flexible layout, its the perfect fit for first-time buyers ready to invest in themselves. Step inside to find a bright, welcoming main floor with a cozy living area, brand new gas fireplace, and an eat-in kitchen with room to gather. A main floor bedroom and full bathroom with laundry offer easy day-to-day living, while upstairs you'll find a second bedroom, a 4-piece bath, and a bonus den - perfect for a home office, reading nook, or creative space. Some key features include a 200 amp electrical panel with whole-home surge protection, refreshed siding, insulation upgrades, new flooring in key areas. Outside, the lot offers mature trees, a detached storage shed, and ample parking. Whether you want space to garden, entertain, or simply enjoy your own backyard - you've got it here. Located just minutes from downtown, schools, groceries, restaurants, golf course and the 401, you'll love the convenience of this central Napanee location. Its move-in ready, affordably priced, and full of potential. If you've been waiting for the right time to stop renting and start building your future - this is it. (id:57557)
138 Sheldon And Ruby Lane
Chester Grant, Nova Scotia
You don't need a cottage when your house has LAKEFRONT! Welcome to 138 Sheldon and Ruby Lane. This beautiful upgraded bungalow on Hennigar Lake is the best of both worlds: with over 500 ft of waterfront, elevated views, and a private beach with a dock and RV hookuyp!. Only 19 minutes to Chester and 45 minutes to Bayer's Lake, you can enjoy the seclusion and peace of nature and escape to the lake after work; any day of the week! This 16 year old home sits on 1.9 acres of incredibly private land. Past the cozy front deck you are greeted by an open plan living room with hardwood flooring, kitchen, and dining nook heated by a propane woodstove, heatpump, and baseboard electric. A 4PC bath is down the hallway and 2 additional bedrooms as well as the primary featuring an ensuite bath! From the kitchen the deck opens up onto a vista that is perfect for entertaining and has to be seen to be believed! Downstairs one finds a huge basement with 72 inch wide walkout, 200 amp electrical, storage shelving, a giant workshop and a sauna! Please refer to the 3D tour to review the basement - separate rooms are not framed in yet. Don't forget the second deck with waterview HOT TUB! Additional rooms can be built down here easily or leave the space open - its your choice! The sellers have done a number of upgrades since their purchase including drywalling the basement, a new backyard ground level deck, heatpumps, floating dock, lot clearing/landscaping, a new metal roof, and a propane power generator hookup to ensure to your comfort all year round. The sellers love their central vac and you will too! Quick Closing available. The tractor, rowboats, furniture, and barbecue are negotiable! 3D and video tours available! (id:57557)
Lot 923 34 Rockrose Lane
Fall River, Nova Scotia
Model Home - Marchand Homes - The "Beckett". This beautiful split-entry home will include 3 bedrooms, 3 bathrooms, and an ideal open concept main living area. Key features are heat pump technology, a white shaker style kitchen with Quartz countertops, 12 mil laminate throughout, engineered flooring system, 40-year LLT shingles, a 10-year Atlantic Home Warranty and list goes on and on! (id:57557)
41 Treeview Drive
Toronto, Ontario
Move right in or bring your dream home to life on this premium lot, nestled on an extra-wide, quiet street in the highly desirable Alderwood neighbourhood in Etobicoke. This charming, carpet-free detached bungalow is perfect for young families looking to settle down or for those looking to downsize in comfort. Step inside and you'll be welcomed by a bright, spacious layout with natural light pouring into every room, creating a warm and inviting atmosphere ideal for both relaxing and entertaining. The main level features an open-concept kitchen and dining area, complete with stainless steel appliances, a stylish backsplash, and ample storage. From the living room, walk out directly to a private, fenced backyard with a raised deck, perfect for summer barbecues, hosting guests, or giving the kids a safe place to play. Inside, you'll also find two generously sized bedrooms and a 4-piece bathroom on the main level. The modern finished basement offers even more versatility, featuring its own kitchen, full bathroom, and separate entrance, ideal for accommodating guests, independent adult family members, or for multigenerational living. For those looking to build, a complete plan for an approximately 3,000 sq ft custom home is available. With rezoning and committee of adjustment approvals already completed, the groundwork is in place for a seamless new build. Located just minutes from Sherway Gardens, the QEW, downtown Toronto, parks, schools, and every amenity you could need, this is a rare opportunity you won't want to miss! (id:57557)
349 Ella Court
Newmarket, Ontario
Welcome to this beautifully maintained and thoughtfully updated 4+1 bedroom home, nestled on a quiet court in the heart of Central Newmarket. Perfect for families, multi-generational living, or buyers seeking rental income potential, this home offers almost 2000 square feet of finished living space that is the perfect blend of space, style, and functionality. As you approach, you are welcomed by a fully enclosed front porch ideal for relaxing or keeping the elements out during winter. Inside, the spacious family room features rich hardwood floors and a cozy gas fireplace, making it the perfect spot to gather with loved ones. The main floor also boasts a fully renovated kitchen complete with quartz countertops, a custom backsplash, and brand-new stainless steel appliances. An updated two-piece bathroom completes the level. Upstairs, you'll find four generously sized bedrooms, each with ample closet space and natural light. The updated four-piece bathroom adds modern charm and convenience to the second floor. The fully finished basement offers fantastic flexibility. With its own separate entrance, a large bedroom, walk-in closet, and a modern three-piece bathroom, its perfect for in-laws or easily converted back into a rental apartment for extra income. Step outside to a large deck and fully fenced backyard ideal for outdoor entertaining, gardening, or simply relaxing in a private setting. This home is ideally located close to top-rated schools, Fairy Lake, parks, shops, public transit, and major highways, offering both tranquility and accessibility. With countless upgrades and income potential, this is a rare opportunity in one of Newmarket's most desirable neighborhoods. Don't miss your chance to book your private showing today! (id:57557)
108 King William Crescent
Richmond Hill, Ontario
Feels Like a Semi - Better Than a Town! Rare opportunity to own this executive corner unit in the heart of Richmond Hill. Bright, spacious, and meticulously cared for by original owners, this home offers the space and privacy of a detached with the low-maintenance lifestyle you want. Featuring 9-ft ceilings, hardwood floors, and timeless décor. Three bedrooms plus potential, the versatile main floor library can easily be used as a bedroom, perfect for multi-generational living, guests, or added convenience without stairs. Major updates include: roof (2018), HVAC (2021), garage door (2019), all new toilets, and a stunning 2-tier composite deck ideal for outdoor living and entertaining. The professionally finished basement (2025) offers income potential with direct garage access, a separate laundry area, and a rough-in for a kitchen perfect for an in-law suite or future rental. Enjoy a premium corner lot with backyard access from both the garage and side yard, a fully fenced yard, and extra green space for added privacy and curb appeal. Upstairs, the spacious primary bedroom features a 4-piece ensuite, walk-in closet, and rough-in for second-floor laundry. Park 3 vehicles easily and charge your EV in the high-speed EV-ready garage. Unwind on the covered porch overlooking a peaceful parkette. Located in a quiet, family-friendly neighborhood, steps to parks, trails, community centres, shops, restaurants, and Richmond Hill Transit Centre (GO, Viva, and future subway). Easy access to Hwy 407, 404, and Hwy 7. Built by GreenPark, an award-winning builder known for quality and durability. This one-of-a-kind home offers space, style, and location act fast, homes like this don't last! (id:57557)
131 Fairfield Road
Sackville, New Brunswick
For more information, please click Multimedia button. Acreage Living with town water and sewer. Take possession of this beautiful 3 acre hilltop property with wild meadows, gardens, berry bushes and mature trees. Enjoy both sunrise and sunset and catch a glimpse of the Bay of Fundy. Roam out to the back meadow, and enjoy meandering through mown paths and Cretan Labyrinth. Putter in the gardens, enjoy picnics in the back garden, or curl up with a book under the shade of the walnut tree. Combine country living with town services including town water and sewer, and enjoy easy access to town amenities. Make our classic century old, refurbished farmhouse your own. House features include 9 foot ceilings, original wood floors, 4 bedrooms,1 1/ 2 baths plus shower room, an office, window nook, large kitchen and utility room, mudroom, dining room, living room with a cozy wood stove, and a covered front porch. Upgrades include: bright blue steel roof, mini splits, insulation in walls and attic, and foaming in basement. Property also has an older garage-great for storage, a shed for wood storage and a sturdy small barn which could be adapted for many purposes. Refreshed by the country air, and invigorated by the Tantramar breezes, we call our place Windsbreath. Drive just 5 minutes to experience Sackville's charming downtown, with it's shops, restaurants, a waterfowl park and the well known Mount Allison University. Golf course just down the road. Schools for all ages available. (id:57557)


