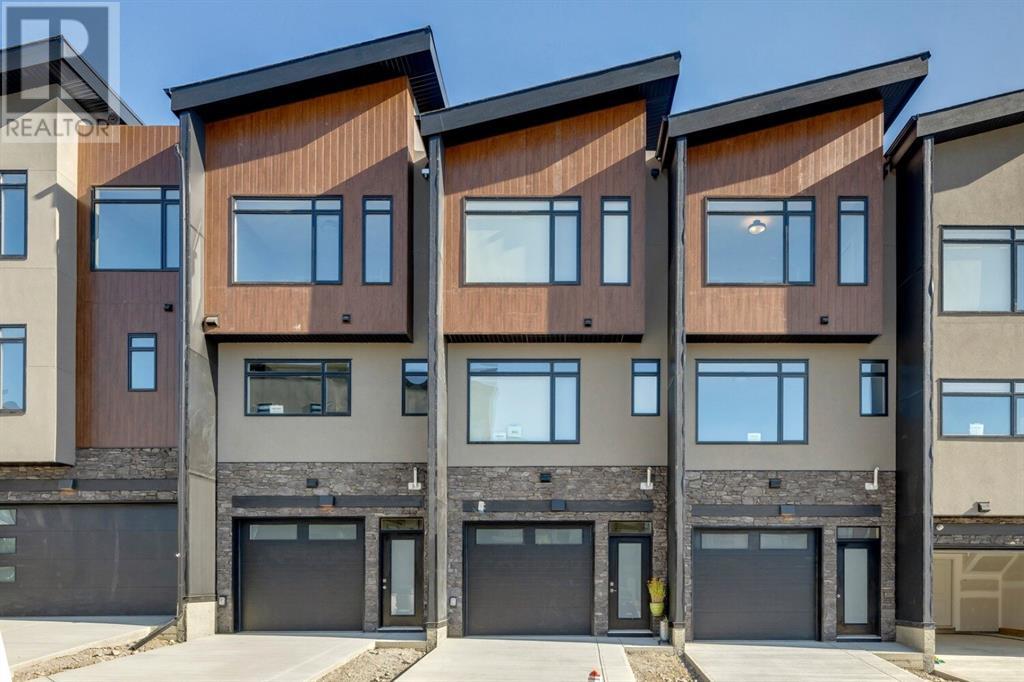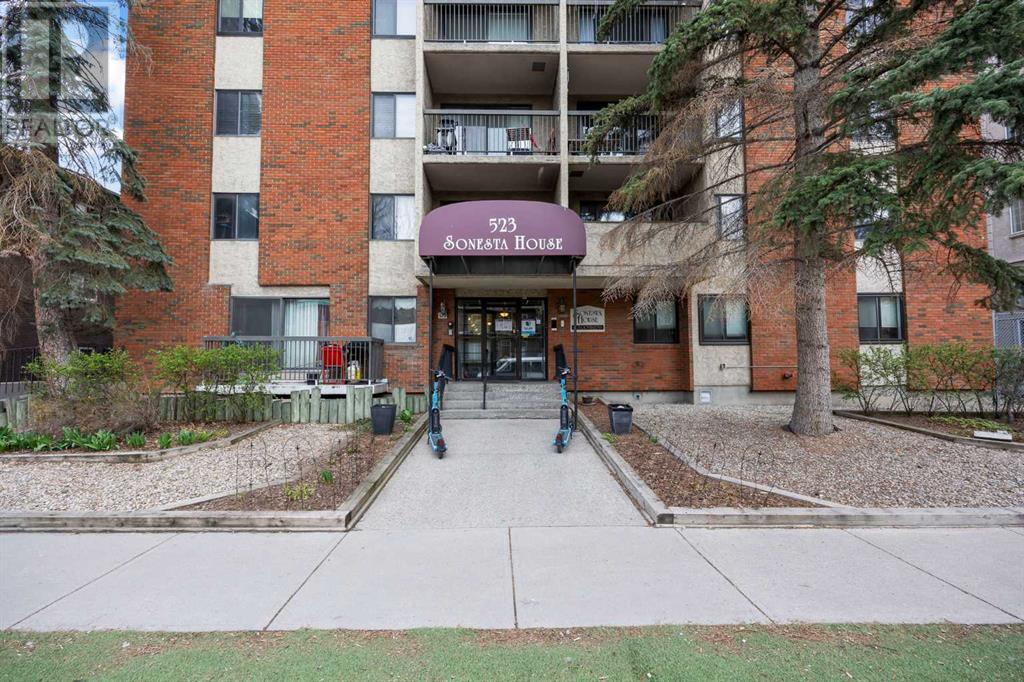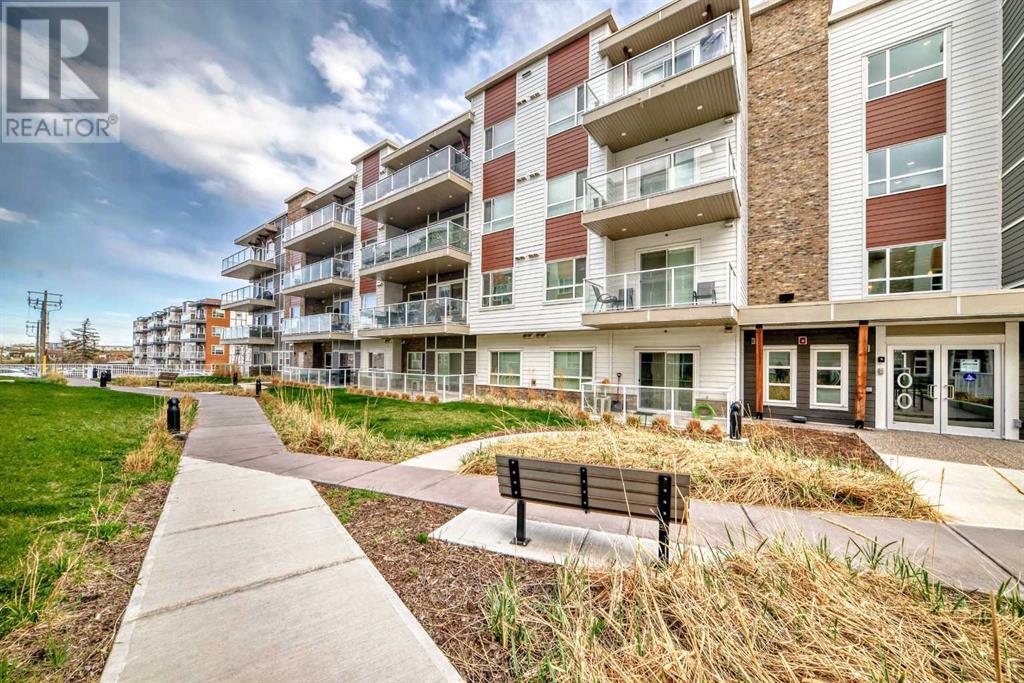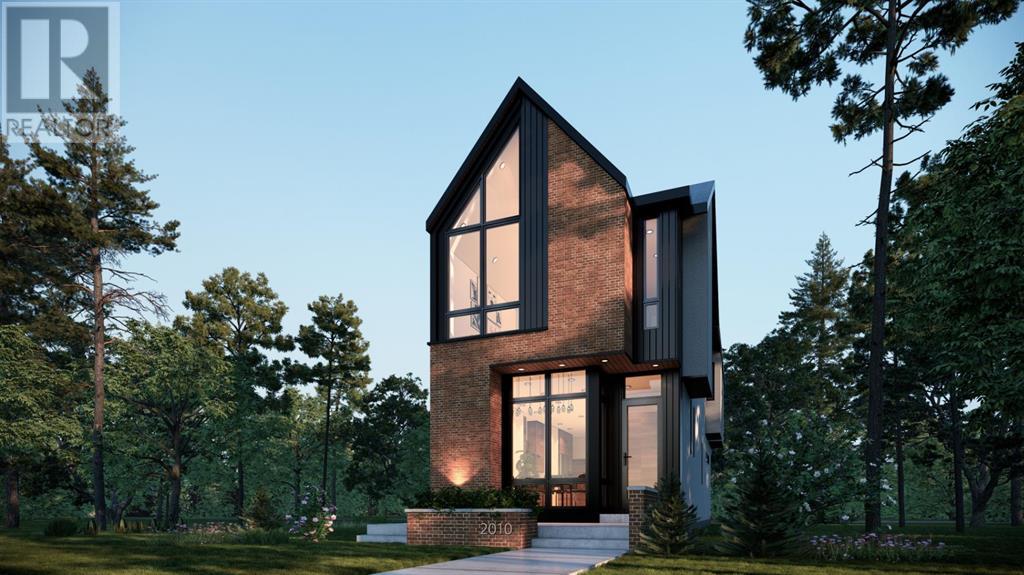357 Copperpond Landing Se
Calgary, Alberta
Welcome to 357 Copperpond Landing SE, nestled in the highly sought-after Aura at Copperfield community in southeast Calgary. This stunning 1,618 square foot townhome is fully developed and designed to accommodate modern living. Featuring a single attached garage and a full-length driveway, it provides plenty of space for the entire family to enjoy. Set on a east-facing lot, this home backs onto a peaceful pond, green space, and walking path offering enhanced privacy and tranquility. Relax and unwind on the expansive balcony or in the private backyard with a patio—perfect for outdoor living. The entry level offers a spacious entryway, an attached garage, a large family room (ideal as a den or office), a laundry room, and a mechanical room with additional storage space. On the main floor, the open-concept design shines with modern laminate flooring throughout, upgraded window treatments, quartz countertops, and a generously sized kitchen island. The modern kitchen is equipped with stainless steel appliances, and there's a separate dining area and a bright living room featuring a cozy fireplace. A convenient 2-piece bathroom completes this level. The abundance of windows ensures natural light pours in, creating a warm and inviting atmosphere all day long. The upper level is home to a large primary bedroom with a walk-in closet and a 4-piece ensuite for ultimate relaxation. Two additional bedrooms share a full 4-piece bathroom, making this layout perfect for families. For added comfort, this home is already equipped with central air conditioning to keep you cool during Calgary's warm summers. Located in a well-established, family-friendly community, you'll enjoy easy access to nearby schools, parks, and shopping along 130th Ave, as well as the South Health Campus and grocery stores. The home also offers convenient access to Stoney Trail/Deerfoot, making commuting a breeze. With playgrounds, an off-leash dog park, and transit-friendly options, this location truly has it all. (id:57557)
267 Royal Elm Road Nw
Calgary, Alberta
Ravines of Royal Oak by Janssen Homes offers unmatched quality & design, located on the most scenic & tranquil of sites in the mature NW community of Royal Oak. This dual primary (2BR), 2.5 bath 1,551sf 3-storey, townhouse with single attached garage with driveway boasts superior finishings. Entry level offers convenient flex space ideal for office, media-room, gym, or storage. Main floor open-concept-plan features end kitchen option with full-height cabinets, soft close doors/drawers & full extension glides, quartz counters, undermount sink, plus 4 S/S appliances opening onto dining area & living room with access to balcony. Upper level includes two roomy master retreats, both with well-appointed 4-pce ensuites & tile flooring. Ample closet space with site-built shelving & separate laundry space . Single attached garage adds the final touch. Ravines of Royal Oak goes far beyond typical townhome offerings; special attention has been paid to utilizing high quality, maintenance free, materials to ensure long-term, worry-free living. Acrylic stucco with underlying 'Rainscreen' protection, stone, & Sagiwall vertical planks (ultra-premium European siding) ensure not only that the project will be one of the most beautiful in the city, but that it will stand the test of time with low maintenance costs. Other premium features include triple-pane, argon filled low-e, aluminum clad windows, premium grade cabinetry with quartz countertops throughout, 9' wall height on all levels, premium Torlys LV Plank flooring, 80 gal hot water tank, a fully insulated & drywalled attached garage that includes a hose bib & smart WiFi door opener, among other features. Condo fees include building insurance, exterior building maintenance & long-term reserve/replacement fund, road & driveway maint., landscaping maint., driveway & sidewalk snow removal, landscaping irrigation, street & pathway lighting, garbage/recycling/organics service. Bordered by ponds, natural ravine park, walking paths & on ly minutes to LRT station, K-9 schools, YMCA & 4 major shopping centres. June / July 2025 possession. A solid investment - visit today! **Photos from a similar unit** (id:57557)
2335 Spiller Road Se
Calgary, Alberta
Great opportunity to build your own dream here. Potential includes, single family, multi-family or possible sub-division. Excellent Ramsay location. Partial view to the city from the rear yard and potential for a complete view from the upper floor of a developed property. Ramsey and Inglewood are the city's east side gems. They offer great access to all city locations and great interior amenities. Restaurants, schools, parks, Elbow river access. (id:57557)
602, 523 15 Avenue Sw
Calgary, Alberta
Penthouse Living | With Downtown Views in the Heart of the Beltline!Live the high life in this top-floor, corner-unit penthouse right in the heart of Calgary’s iconic Beltline district! With downtown views and just steps to 4th Street, 17th Avenue, cafés, restaurants, shopping, and the LRT, this location is simply unbeatable.Inside, you’ll find nearly 850 sq ft of fully renovated, stylish space — featuring upgraded laminate flooring, a designer kitchen with stainless steel appliances, butcher block counters, and ample cupboard space, plus a bright, open layout perfect for entertaining. Two spacious bedrooms, a modern 4-piece bath, in-suite laundry, and a private balcony complete the package.Located in a well-managed, secure concrete building, you'll enjoy the convenience of a private parking stall and extra storage — all with low maintenance living.This is your chance to own a penthouse in the Beltline with city views, in one of Calgary’s most walkable and vibrant communities. — What an amazing opportunity!! (id:57557)
309, 880 Centre Avenue Ne
Calgary, Alberta
Welcome to this beautifully updated third-floor condo in the vibrant community of Bridgeland. Featuring 9' ceilings and stylish new flooring, this spacious home offers both comfort and modern touches. Fresh paint, upgraded window coverings, new washer and dryer and smart lighting elevate the living experience. The open-concept layout includes a generous primary bedroom with an ensuite bathroom and a second bedroom ideal for kids, guests or a home office. Step outside to a peaceful courtyard view, perfect for morning coffee or unwinding after a long day. Enjoy the convenience of underground parking, additional storage and secure visitor parking. Located just steps from a large park and a short stroll to Bridgeland's popular shops, restaurants and cafes. Commuting is a breeze with quick access to downtown and major roadways. This move-in ready home is the perfect blend of urban living and everyday comfort. (id:57557)
404, 100 Harvest Hills Place Ne
Calgary, Alberta
Welcome to The Rise of Harvest Hills, where comfort, space, and convenience come together in this rare 3-bedroom, 2-bathroom top floor condo—one of the largest floorplans in the complex. With nearly 1,200 sq. ft. of beautifully designed living space and a titled heated underground parking stall, 2 storage locker.This home is ideal for professionals, frequent travelers, or retirees seeking a secure, low-maintenance lifestyle.Tucked away in a quiet corner of the development—away from road noise and train tracks—this unit also offers quick access to Country Hills Boulevard, Deerfoot Trail, and Calgary International Airport. The open-concept kitchen is a chef’s dream, featuring quartz countertops, a large island with seating for 5–6, soft-close cabinetry, mosaic tile backsplash, a walk-in pantry, Energy Star stainless steel appliances, and luxury vinyl plank flooring throughout. The spacious living and dining areas are ideal for both relaxing and entertaining. Additional highlights include air conditioning, two assigned storage lockers, and secured underground bike storage. With no gardening or snow removal required, this home is especially well-suited for seniors or retirees who want peace of mind while traveling. Don’t miss this rare opportunity to own a spacious, secure, and stylish condo in one of north Calgary’s most convenient and scenic locations. Enjoy top-floor-style privacy with no noisy neighbors above, while also benefiting from the ease of main floor living with direct exterior access from your east-facing patio. With no obstructions, you can enjoy stunning, clear views of the Calgary city skyline—perfect for peaceful mornings or evenings by the BBQ (gas line included). (id:57557)
110, 110 Auburn Meadows View Se
Calgary, Alberta
Experience stylish and convenient living in the vibrant lake community of Auburn Bay! This beautifully maintained 2-bedroom, 1-bathroom main floor unit features an open concept plan with a soaring 9-ft ceiling and huge, glass patio doors for a bright and airy feeling. This home offers a separate, direct access through its impressive 21-ft long covered walk-out patio, making coming and going a breeze, with a terrific option to park infront of the unit for easier access. With thoughtful design, enjoy a modern space that still looks and feels brand new with its elegant quartz countertops, immaculate white kitchen cabinetry, sleek stainless steel appliances and upgraded bedroom carpet. Enjoy the convenience of in-suite laundry and garbage disposal in the underground parkade. The window roller shades in the bedroom and patio doors are in place to manage brightness and for utmost privacy. Just steps away from public transit and the Auburn Station Shopping Centre where you can find Co-op Store (grocery, pharmacy, gas, and liquor), bar and restaurants, dental, veterinary clinics, spa, nail and hair salon and other retail spots and services. Located near schools, parks, and the Auburn Bay lake, this home ensures a perfect balance of relaxation and accessibility. With a titled, outside parking stall and underground storage locker, you'll have the space you need, while low condo fees covering water and heat add to the ease of ownership. Whether you're looking for a starter home or a smart investment, this unit is a rare find in one of Calgary's most sought-after communities! Don't miss the opportunity to make it yours! (id:57557)
127 Legacy Reach Manor Se
Calgary, Alberta
Welcome to this spacious 1914 sq ft two-storey home, perfectly designed for family living and beautifully situated with unobstructed valley views and no rear neighbours. From the moment you step inside, you'll be impressed by the open layout, starting with a spacious entryway featuring oversized closets and direct access to the ATTACHED DOUBLE GARAGE. The heart of the home is the GORGEOUS KITCHEN, complete with elegant white stone countertops, ample cabinetry, a large pantry, stainless steel appliances, and a generous island with seating—perfect for casual meals or entertaining guests. The kitchen flows seamlessly into the expansive dining area and cozy living room, which opens onto a tiered deck overlooking the peaceful valley. Upstairs, you’ll find a LARGE BONUS ROOM with a built-in desk—an ideal space for a home office, playroom, or media lounge. The primary suite is a true retreat, featuring a LUXURIOUS 5 PC ENSUITE with a soaker tub, glass shower, dual sinks, and a spacious walk-in closet. THREE WELL-SIZED BEDROOMS, a 4-piece bathroom, bonus room and a convenient upper-level laundry room complete the second floor. Note that the second bedroom is nearly as large as the primary and located next to the bonus room, ideal for teenagers or multi-generation families. You will love having CENTRAL AIR CONDITIONING that was recently added! The big undeveloped basement awaits your plans. It has a huge window and roughed-in plumbing for a bathroom . The backyard features a TIERED DECK, room for pets and kids to play, and a HOT TUB! This bright and beautiful home offers everything a growing family needs—style, space, and comfort in a serene setting. (id:57557)
106 Redwood Meadows Drive
Rural Rocky View County, Alberta
This beautifully renovated executive-style home blends modern elegance with the charm of country living in the sought-after community of Redwood Meadows. Stripped down to the studs and completely reimagined in 2021, this home showcases exceptional craftsmanship and high-end designer finishes throughout, offering the peace of mind of a renovated home while retaining the warmth of a mature setting. Situated on an expansive and extremely private treed lot, the property enjoys no neighbors in front or behind, just tranquil golf course views. Directly across the street lies the 1st hole, while through the mature poplars and spruce trees in the backyard, you’ll catch glimpses of the 9th. With natural beauty in every direction, this setting offers true four-season serenity and seclusion.Inside, you’re greeted by a spacious foyer and an abundance of natural light streaming through a wall of low-set windows that frame the lush backyard oasis, complete with a large composite deck, mature landscaping, and inviting outdoor spaces perfect for relaxing or entertaining. The open-concept main floor is ideal for modern living, featuring a dream kitchen with an oversized island, quartz countertops and backsplash, custom cabinetry, built-in appliances, a gas range, and thoughtful built-ins throughout. The adjacent dining area includes a wet bar and coffee station with a beverage fridge, perfect for hosting or slow mornings - while the cozy living room is anchored by a stone-surround wood-burning fireplace and custom shelving. A stylish 2-piece powder room with mosaic tile and designer lighting completes the main floor. Upstairs, the primary suite is a peaceful retreat with backyard views, a custom walk-in closet, and a luxurious 5-piece ensuite with dual sinks, quartz counters, a TUSHY toilet, soaker tub, walk-in glass shower, and heated tile floors. A second spacious bedroom includes its own ensuite with a walk-in shower. The upper level also features a well-appointed laundry room w ith built-in cabinetry and utility sink. At the front of the home, a bright and versatile loft space serves as a home office or reading nook, opening to a northwest-facing balcony, perfect for enjoying your morning coffee with views of the golf course and the sounds of the nearby Elbow River. Additional features include a heated, newly renovated garage with epoxy floors, full slat wall storage system, and a secondary electrical panel for generator hookup. There is additional RV parking adjacent to the home. Located in Redwood Meadows, a unique and vibrant community nestled in the forested foothills west of Calgary, this home is near the beautiful Elbow River, picturesque walking and biking trails, playgrounds, tennis and basketball courts. Redwood offers a peaceful, nature-rich lifestyle with easy access to Bragg Creek, Kananaskis, and the city, making it a haven for outdoor lovers. This is a rare opportunity to own a move-in-ready home in a charming and naturally stunning community West of Calgary. (id:57557)
2010 8 Avenue Se
Calgary, Alberta
A MASTERPIECE IN MODERN DESIGN – A RARE OPPORTUNITY TO OWN THIS ARCHITECTURAL GEM! This striking ultra-luxurious detached home blends contemporary elegance with old-world charm, offering meticulously designed living space designed by JTA Design! This home showcases iconic architecture with steep-pitched rooflines, timeless brickwork, and expansive windows that flood the interiors with natural light. Nestled in the heart of Inglewood, this brand-new residence offers an unbeatable location—just steps from the Bow River pathways, Inglewood Wildlands, and a vibrant mix of trendy shops, restaurants, live music, breweries, and the Inglewood Golf Course. Inside, the open-concept main floor boasts soaring 11-ft ceilings and wide-plank oak hardwood flooring, with designer touches across every inch. The stunning chef’s kitchen is a focal point, featuring custom full-height cabinetry, beautiful quartz countertops with a full-height quartz backsplash, and a hidden walk-in pantry for seamless storage. An oversized island with a waterfall quartz counter and contemporary accents anchors the space, complemented by a premium appliance package, including a gas cooktop, wall oven, refrigerator, dishwasher, and beverage fridge. A modern chandelier hangs above the welcoming dining space, while the living room offers a designer-inspired media wall with an inset gas fireplace, a full-height quartz surround, and an expansive feature wall and hearth—all overlooking the private backyard. A mudroom with a walk-in closet and upscale powder room finish off the main floor before heading up the glass-walled staircase to the second floor. The primary suite is a luxurious retreat with a vaulted ceiling, an extra-long walk-in closet with custom built-ins and window, and a spa-inspired ensuite with heated floors, a fully tiled walk-in shower with bench, a dual vanity, and a freestanding soaker tub with an elegant tile surround. Two additional spacious bedrooms each feature private ensuites, ensuring ultimate comfort. The fully developed basement offers 10-ft ceilings (perfect for a golf simulator), a spacious rec area with a built-in media centre, a dedicated home gym, a large guest/fourth bedroom, a spacious 3-pc bath, and a pocket office with a built-in workstation for two. Inglewood continues to rank as one of Calgary’s best neighbourhoods, offering a perfect mix of historic charm, modern urban amenities, and easy access to nature. From locally owned boutiques to award-winning restaurants and the endless river pathways, this community is truly one of a kind. Don’t miss the opportunity to own a piece of architectural excellence in one of Calgary’s most sought-after communities! (id:57557)
West Of Rr 55 On Twp 303
Rural Bighorn No. 8, Alberta
RARE FIND!! 2 full quarter sections of land NW of Water Valley just on the edge of the MD of Bighorn. This property offers the perfect blend of wilderness, seclusion, and opportunity for outdoor enthusiasts, hunters, or anyone looking to build their private dream home. Located just 15 minutes northwest of Water Valley and 25 minutes south of Sundre, it’s tucked away at the end of a quiet, no-through road. The south quarter (access via the north quarter) features varied topography, a creek running through, trails through the trees, an insulated cabin (gas stove for heat) with power, natural gas and an artesian well. The north parcel features private gated access with a well-built road running north to south right to the cabin and a cutline stretching east to west, making it easy to navigate. A dugout and approximately 6 acres of hay provide extra potential, while the balance of the north quarter is beautifully treed, ideal for hunting or exploration. With crown land nearby and just minutes from the Burnt Timber Recreation Area, this is a rare opportunity to own a secluded piece of paradise in the heart of nature on the edge of the MD of Bighorn. Parcels must be sold together, do not go on land without an agent please. (id:57557)
33 Lancaster Drive
Claresholm, Alberta
INDUSTRIAL/COMMERCIAL/HOBBY AVIATION LOTS right next to the Airport TAXIWAY located at the CLARESHOLM AIRPORT. The Airport is serviced by a 900-METER MAIN RUNWAY (with lighting) and 900-METER CROSS-STRIP runway. 40 flights daily, currently a REGISTERED AERODOME. Over $2 MILLION OF RECENT INVESTMENTS have been made to the airport incl: NEW ASPHALT TOPCOAT recently applied to MAIN RUNWAY, new LIGHTING, TIE-DOWN area, EMERGENCY CROSS STRIP, drainage improvements & more! All LOTS SERVICED TO THE PROPERTY LINE, and the developer would be responsible for all utility connections & construction of access to the municipal road and taxiway. The 0.25 of an ACRE lot is BIG enough to add your HANGAR or COMMERCIAL BAY as long as it has an aircraft hangar door located on the taxiway side of the structure. A restrictive covenant outlining the architectural requirements and land uses is attached to the title of the lands (see supplements). Vendor prepared to hold lot for 6 months with a $5000 deposit while you request approval for building commitments WITH a FIRM SALE. Once POSSESSION is finalized, the developer must build within a 2-year period. PURCHASER to pave onto taxiway. The MD of Willow Creek has among the LOWEST TAX RATES IN SOUTHERN ALBERTA and property taxes are dependent upon the size of the structure and amenities. NO AIRPORT USER FEES = NO BRAINER!! The airport is located only MINUTES from CLARESHOLM and is located conveniently an HOUR SOUTH OF CALGARY or 45 mins FROM LETHBRIDGE. LOT SIZE is 100 X 107 feet. The GST will be applicable on the Sale Price. This investment offers GREAT Value & TONS of potential for FUTURE EXPANSION. Please call your AGENT for an INFORMATION PACKAGE & see supplements for more info. (id:57557)















