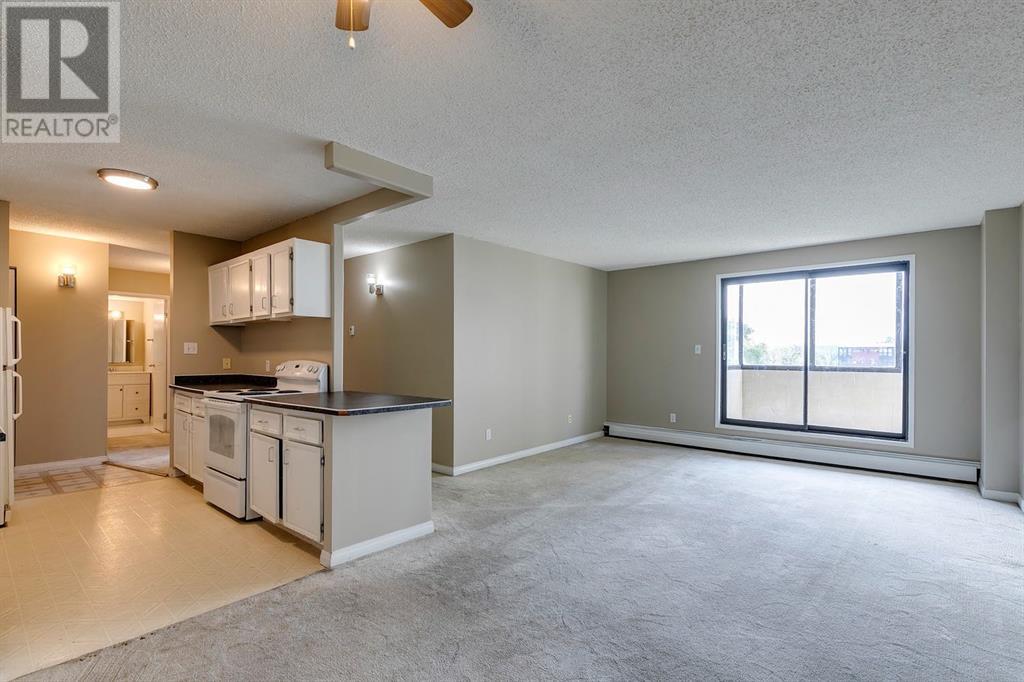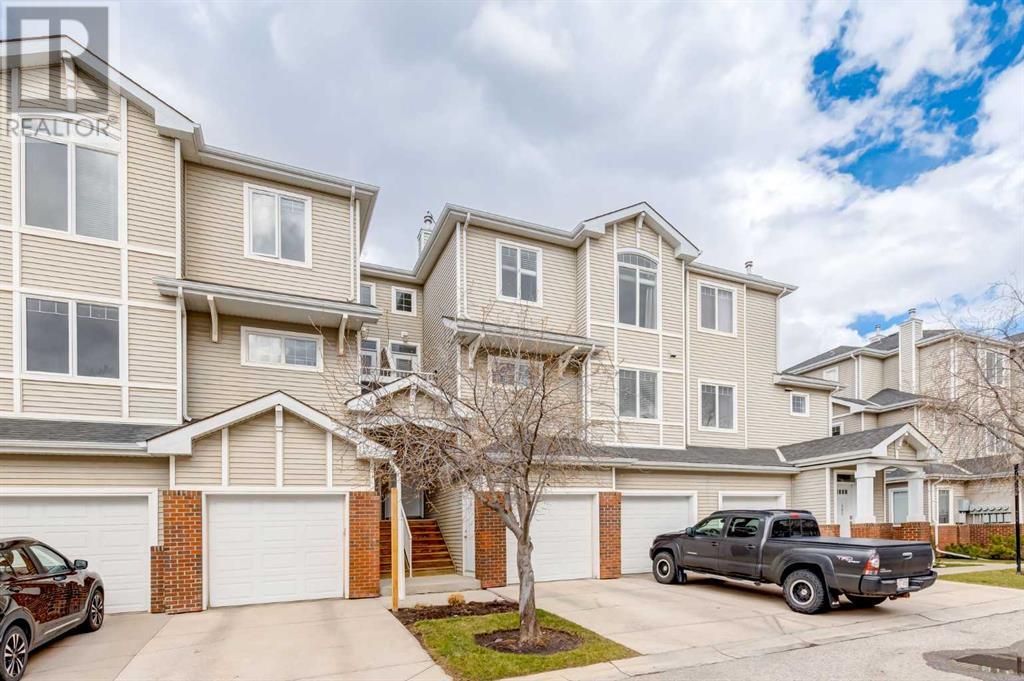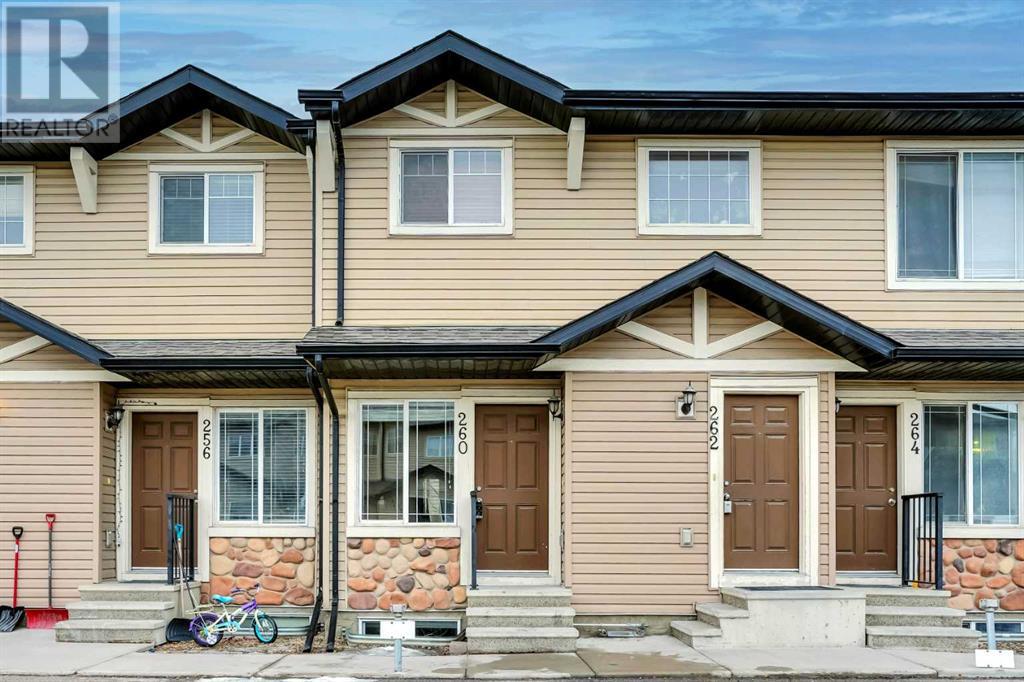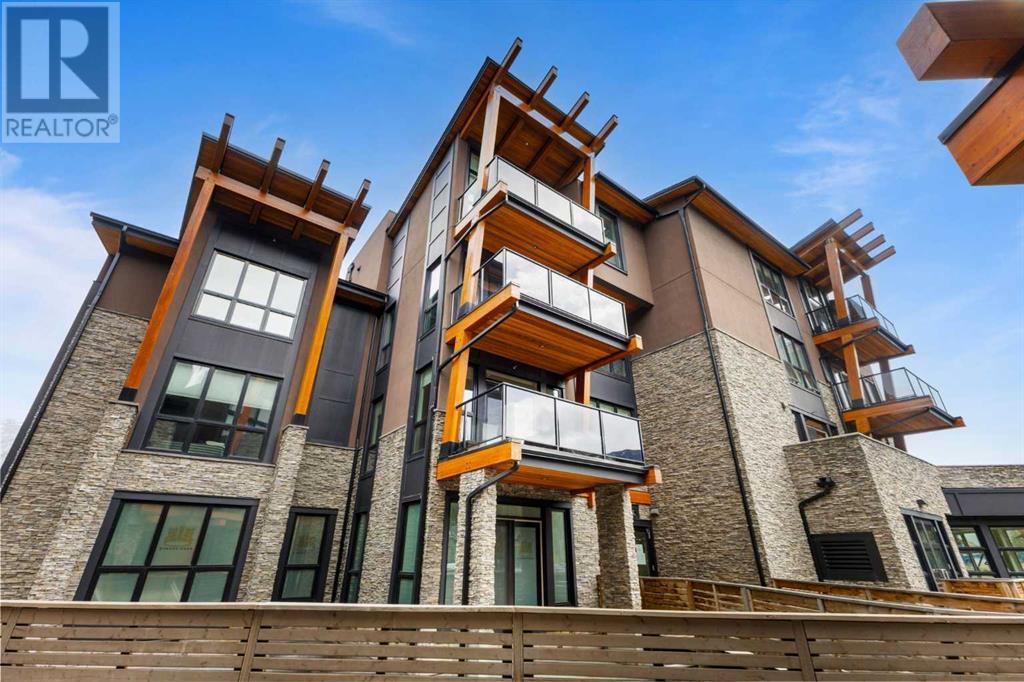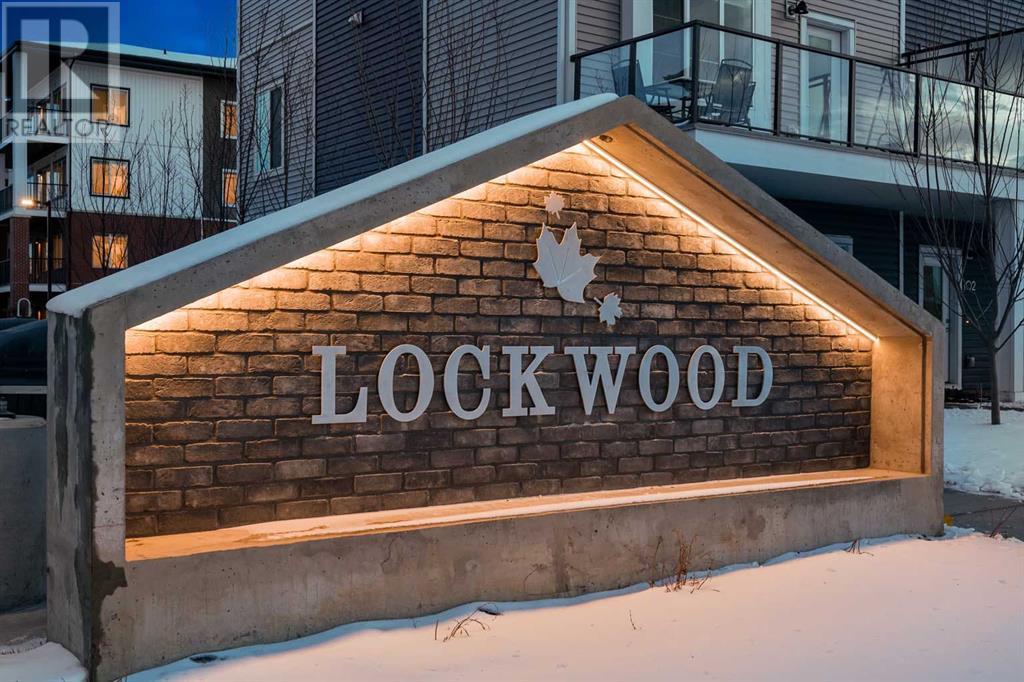510, 111 14 Avenue Se
Calgary, Alberta
Are you looking for a little more flexibility from your condo? This pet-friendly, Airbnb-friendly building allows you and your furry friends to live here and make some extra cash by renting it out while you’re away! Or add this value-priced 2-BEDROOM condo with UNDERGROUND PARKING in a prime inner-city neighbourhood to your long-term rental portfolio! A stone’s throw from the Saddledome, Stampede Grounds, LRT station and the upcoming Events Centre, this is a vibrant location with a Walk Score of 96 and Bike Score of 94! Located on the 5th floor of this concrete tower, this unit faces SOUTH toward the courtyard area of the building. Enjoy natural light all day long! Turn the enclosed solarium into a space for all of your plants, extra storage or even a little workout spot while you still have a fully outdoor balcony to enjoy Calgary’s long summer nights. This unit is freshly painted and has a spacious layout. Flooring needs to be replaced but this unit is priced accordingly so a buyer can choose their preferred flooring and make this unit their own. Open-concept layout and large rooms throughout, including a nice storage room right in your unit. In-suite laundry can be added in this building with board approval and a bright laundry room with many machines is located on the ground floor. Secure underground parking spot is conveniently RIGHT beside the elevator :) Condo fee includes ALL UTILITIES! Fantastic potential with this inner-city condo! Immediate possession available. (id:57557)
804, 8000 Wentworth Drive Sw
Calgary, Alberta
Move right into this beautifully maintained home, ideally situated for convenience and lifestyle. Thoughtfully designed with an open-concept layout, it’s perfect for hosting gatherings or simply enjoying everyday comfort. The main floor features a generous dining area adjacent to a well-appointed kitchen, all flowing effortlessly into a bright living space enhanced by rich hardwood floors, soaring 9-foot ceilings, and expansive windows that fill the home with natural light.Step out onto two private balconies—one off the dining room overlooking peaceful green space, and a second on the upper floor—perfect spots to relax or enjoy morning coffee.You’ll love the functional layout, complete with a separate laundry room, ample in-suite storage, and a convenient 2-piece powder room. Both bedrooms offer privacy and comfort, with the primary suite featuring a spacious walk-in closet and a 4-piece ensuite. The second bedroom also includes its own 3-piece ensuite, walk-in closet and large windows for a bright, airy atmosphere.A roomy single attached garage provides secure parking, and the extended driveway easily accommodates a second vehicle.Situated in a prime location, this home is just a short distance from the 69th Street LRT Station, minutes from Stoney Trail & Bow Trail, facilitating an easy commute to downtown. Residents will appreciate the proximity to upscale shopping, dining options, and the Westside Recreation Centre. The neighbourhood also offers access to top-rated schools, including St. Joan of Arc School and West Springs School, among others.Experience the perfect balance of suburban tranquility and urban accessibility in this West Springs townhome. This home combines comfort, style, and unbeatable access to everything you need. (id:57557)
260 Saddlebrook Point Ne
Calgary, Alberta
Welcome to this beautifully renovated townhouse nestled in the highly sought-after community of Saddle Ridge! Perfectly suited for first-time homebuyers or investors, this home is boasting over 900 sq. ft of total living space and offers an inviting space with fresh paint, new vinyl flooring, and brand-new kitchen cabinets throughout.Step into the bright and open main floor, where you'll find a spacious living room, a dining area, and a stunning kitchen featuring high-gloss cabinets and quartz countertops.The fully finished basement adds versatility, complete with two bedrooms and a 4-piece bathroom.Conveniently located close to schools, bus stops, and just minutes away from shopping plazas, major highways, CrossIron Mills, YYC Airport, and more, this home truly has it all.Don’t miss the opportunity—book your showing today! (id:57557)
102, 101a Stewart Creek Rise
Canmore, Alberta
Welcome to the beautiful Canmore Renaissance. This stunning 3 bed, 3 bath ground level unit is conveniently located in the Abruzzo building. Offering exceptional mountain views along with unmatched accessibility & high-end finishes. This 2083 SQFT unit offers the very best of mountainside living. Featuring a stunning open concept kitchen & family room - highlighted by TONS of natural sunlight and a cozy gas fire place - this space is absolutely breath taking. The large island and super functional kitchen offer granite counter tops, high-end Wolf built-in appliances, surrounded by captivating cabinetry (with tons of storage) making this space perfect for entertaining friends & families of all sizes! The massive master bedroom is the perfect place to unwind at the end of a long day on the trails or slopes, including a generously sized walk-in closet & spa inspired (5) piece master ensuite with a large walk-in shower, and stand alone soaker tub - an absolute oasis! Down the hall you will find a (2) piece bathroom & large laundry room, along with two additional guest bedrooms & a (4) piece bathroom. You will love the easy access to the fitness centre & rec room (just outside your door) + elevator access taking you directly to the heated underground parkade (this unit offers an assigned double tandem parking spot). Other mentionable features include: High end engineered hardwood floors (with in-floor heat throughout), LARGE ground level patio (with gas rough in for BBQ), convenient street parking just outside your door. Recently renovated & exceptionally well maintained unit - pride in ownership shown throughout. YOU DON’T WANT TO MISS THIS ONE! - Book your showing today! (id:57557)
1806, 1025 5 Avenue Sw
Calgary, Alberta
Welcome to this Executive 1-Bedroom Suite | Titled Parking & Storage | The Avenue West EndWhether you're returning to the office or seeking a prime investment opportunity, this executive 1-bedroom suite on the 18th floor offers unmatched value in a prestigious downtown location.This open-concept unit starts from the entryway and leads to the gourmet kitchen is connected to the dining room and living room space. This 9' ceiling unit is delighted with floor-to-ceiling windows and walnut hardwood floors. It also comes with an in-suite laundry. A good size bedroom next to a bathroom with in floor heating enhances the comfortable and functional living style. This high-end apartment offers the essence of urban living, providing an on-site concierge 7 days a week with monitoring security throughout the night, an impressive main lobby, a top-of-the-line gym, a pet wash area, and a bike workshop! Pursuant to work-life balance~~ Kensington is just crossing from the Peace Bridge to access many fine-dining restaurants. The west LRT line is just a block away, with easy access to all parts of downtown and the city. (id:57557)
6824 Rundlehorn Drive Ne
Calgary, Alberta
1700 SQ FT OF LIVING SPACE! Pineridge home UNDER $500K! Welcome to this Well-Maintained, Upgraded Home with Fully Developed Basement and Oversized Single Garage!! This property offers excellent value with numerous updates and features throughout. Perfect for an investment or for a young professional couple, or for multi-generational living. The SPLIT SIDE ENTRY provides direct access to the FULLY DEVELOPED BASEMENT making it easy if you are looking for a separate entrance. The home includes an OVERSIZED 18' x 22' GARAGE, fully finished inside—perfect for secure parking, storage, or a workshop. Interior upgrades include: new windows, shingles, updated flooring, and renovated bathrooms. The fully FINISHED BASEMENT features a spacious family room with feature wood-burning fireplace, one bedroom and an extra flex room for an office, hobby room or even a quiet space to do some yoga. An updated 3-piece bathroom, and separate laundry/utility room round out the space.. Enjoy outdoor living on the large deck in a private, fenced yard with rear lane access and RV parking. A storage shed adds additional utility. Close to playground and parks and schools, with easy access to transit, major roads and amenities nearby.*Please note that the photos of the main floor were taken when the previous tenant was in place. Property is now vacant.* A well-cared-for home inside and out—move-in ready! Don't miss this opportunity! (id:57557)
424 14 Avenue Ne
Calgary, Alberta
Step inside this modern semi-detached inner-city gem in sought-after RENFREW and discover a layout designed for both comfort and connection! With thoughtful upgrades and a smart, spacious flow, this home delivers a sense of ease the moment you walk through the front door. A spacious front foyer with a coat closet welcomes you home, with a spacious entrance before heading into the dedicated front dining room, which is built to host memorable family dinners. Engineered hardwood floors and 10-ft ceilings follow you into the heart of the home – an elegant central kitchen – that anchors the main level. With a generous island, built-in pantry, and upgraded appliances including a gas range and French door fridge/freezer, the space is as functional as it is beautiful. Just beyond, the living room invites you to relax by the fully tiled fireplace with custom built-ins and oversized windows that frame the backyard. Whether you're enjoying a cozy evening in or entertaining a crowd, the open-concept layout brings everyone together without feeling crowded. Natural light fills the space throughout the day, and warm finishes add just the right amount of luxury. A discreet mudroom at the back offers built-in storage lockers for shoes, coats, and bags, keeping the chaos of everyday life out of sight. Tucked just off the mudroom is a stylish powder room for guests. From top to bottom, the main floor is planned with real-life functionality in mind without sacrificing design. Upstairs, the primary suite is a quiet retreat positioned at the front of the home. The large walk-in closet is well laid out, and the spa-inspired ensuite includes dual vanities, a freestanding soaker tub, and a tiled walk-in shower – perfect for unwinding at the end of the day. Two additional bedrooms at the back of the home are ideal for kids, guests, or a home office setup. A full 4-piece bathroom and a separate laundry room with built-in shelving and sink round out the upper floor. The lower level offers ev en more versatility, with a fully self-contained LEGAL 1-BEDROOM SUITE (subject to final City approval). A private side entrance leads into a bright, open-concept layout featuring a modern kitchen with quartz countertops and bar seating, a spacious living area, in-suite laundry, a full bathroom, and a large bedroom with a walk-in closet. Generous windows let in natural light, making this an attractive option for rental income, in-laws, or extended family. Situated on a quiet, tree-lined street in Renfrew, this location checks all the boxes! You’re within walking distance to Renfrew Athletic Park, the community pool, tennis courts, and several highly rated local spots like Boogie's Burgers, Diner Deluxe, and Blush Lane Market. Schools, playgrounds, transit, and downtown are all just minutes away, with Edmonton Trail just a short stroll away! Whether you're raising a family or looking for a low-maintenance lifestyle near the action, this home offers the perfect blend of convenience and charm! (id:57557)
204, 4603 Varsity Drive Nw
Calgary, Alberta
Professional office condo located in Varsity Towers, offering GREAT WORK and LIVE SPACES. The building features secure access main door and two elevators. THE WORK SPACE features 5 bright and spacious offices with tall and south facing windows. The office includes a convenient kitchenette/break room for added convenience and shared boardroom and washrooms are available on the same floor. THE LIVE SPACE provides you access to the swimming pool, hot tub, exercise room, steam bath, library and social lounge. In addition, a beautiful green and private courtyard plus a roof top patio w bbq and 360 views. Close to major roads providing easy and convenient commute for your team and clients. A short walking distance to restaurants and shops. Transit stop in front of the building, in addition, 3 surface and 2 underground assigned parking stalls plus visitor parking. All utilities are included in the condo fee. Schedule a tour today to experience the full potential of this exceptional property. (id:57557)
408, 301 10 Street Nw
Calgary, Alberta
1 Bed | 1 Bath | 581 SqFt | Secure Underground Parking | Enjoy stylish urban living in this west-facing 1-bedroom condo located in the heart of vibrant Kensington. With 581 square feet of well-designed space, this bright and open unit features a modern kitchen with quartz countertops, a breakfast bar, stainless steel appliances, and a gas stove. The spacious primary bedroom features a walk-through closet and a contemporary ensuite with a large, tiled shower (featuring a Bluetooth speaker built into the showerhead) and ambient LED lighting. You'll appreciate the in-suite laundry with extra storage, central air conditioning, and a large private balcony with a gas line—perfect for summer evenings. Built in 2016, the building offers secure underground parking with a complimentary car wash bay, locked bike storage, and a separate storage locker. Ground-floor businesses include a gym and a coffee shop for added everyday convenience. Just 200 metres to the Sunnyside LRT station and only 280 metres to the Bow River Pathway system, this home offers incredible walkability. From WalkScore, this property is considered a "Walker's Paradise" and a "Biker's Paradise." Despite being steps from 10th Street's energy, the west-facing exposure ensures a quiet and peaceful living experience. This is low-maintenance, turnkey living in one of Calgary's most desirable inner-city neighbourhoods. (id:57557)
5 Eaton Terrace
Rural Rocky View County, Alberta
Welcome to the brand new development of Knightsbridge in Cambridge Park. The Whitehaven is a stunning estate home designed to blend luxury and practicality. Set on a generous 6027 sq ft lot, this home provides an expansive backyard and a side-drive triple car garage. These are not your typical cookie cutter homes. With 3,203 sq ft of living space, this custom-built masterpiece features 5 spacious bedrooms and 4 beautifully designed bathrooms, offering ample room for family and guests. This home is loaded with upgrades including: Main floor full bath, Jack and Jill ensuites for added convenience, High ceilings & a Spice kitchen to enhance your culinary experiences. Inside, the main floor exudes elegance with rich hardwood flooring and 9 ft ceilings with 8 ft doors, and striking black-framed windows that invite natural light. The gourmet kitchen is a chef’s dream, complete with an oversized island, a secondary spice kitchen, sleek stainless steel appliances. An open concept formal dining and living area set the stage for gatherings. The main floor also includes a flex room as well as a 4 pc bathroom. The primary suite on the upper floors is a true sanctuary with a freestanding tub and a custom-built closet. The home’s thoughtful design continues with 3 more generous sized bedrooms on the second floor, a bonus room for entertaining, a Jack & Jill ensuite bathroom for convenience, as well as a second floor laundry room. . Step outside to enjoy a completed rear deck with steps leading to a private outdoor oasis. This home also offers a triple attached garage allowing plenty of space for extra parking. This community is within minutes to Calgary, Chestermere, and East Hills, 18 minutes to Downtown Calgary, and provides quick access to Stoney Trail, Highway 1, and McKnight Blvd making it easy to get anywhere in and around the city. Located near shopping centres, public and private schools, Khalsa school's, parks, and many other amenities, while still offering quiet countr y-living with wide open green spaces, walking paths, and playgrounds. (id:57557)
813 Prospect Avenue
Acme, Alberta
Beautiful 2+1 bedroom/2.5 bath Bungalow just price adjusted in growing community of Acme! Bright cheery main floor layout features 2 bedrooms, 2 baths, Eat in kitchen walkout to back yard with fully fenced deck for entertaining, 8 x 10 storage shed, vegetable gardens, bonus alley access. Sundrenched livingroom. Plenty of storage. Separate entrance to lower level. Stairs with custom aluminum risers lead you to open concept lower with kitchenette, pot lights on dimmers. New carpet installed. Lower bedroom, 4 pc renovated bath, laundry and utility room. Lots of space for lower pantry. Just over 1900sq ft finished living space. Great family home for first time buyers, families or downsizing. Both on street parking at front or laneway parking behind afford plenty parking space. Acme has huge new school + library under construction, Curling rink, racquetball, outdoor ice rink, outdoor pool, parks, trails, golf for recreational options! 2 daycares for growing families! Pharmasave, Blue Ginger Family Restaurant, Fast Gas, Snips Hair Salon, Napa Auto Parts and so much more! Conveniently located 30 minutes from Airdrie and 40 minutes to Calgary. Enjoy smaller town country living! Book your private viewing today! Existing RPR with compliance certificate available. OPEN HOUSE all welcome on Saturday May 24th 11-12:30pm. Refreshments will be served. See you there! (id:57557)
3203, 6 Merganser Drive W
Chestermere, Alberta
Welcome to Lockwood, where comfort meets convenience in this stunning 2-bedroom, 2-bathroom unit with a titled parking stall, located in the vibrant and fast-growing community of Chelsea in Chestermere. Surrounded by parks, playgrounds, and scenic walking trails—and just moments from Chestermere Lake—this home is perfectly positioned for both relaxation and adventure. Enjoy easy access to local amenities like Chestermere Station, Chestermere Crossing, and an array of shopping and dining options, all just minutes away. Step inside to experience a thoughtfully designed open-concept layout featuring an oversized south-facing balcony that floods the living space with natural light and offers serene views—perfect for outdoor dining or relaxing in the sun. Every detail has been carefully curated, from the luxurious vinyl plank flooring and soaring ceilings, to the chef-inspired kitchen complete with full-height soft-close cabinetry, sleek stainless steel appliances, a pantry, and an elegant eat-up bar topped with quartz countertops—ideal for casual meals and entertaining. The primary bedroom, features a generous walk-through closet and a private 3-piece ensuite. A second bedroom, perfect for guests or a home office, and a stylish 4-piece main bathroom complete the space. Beyond your private residence, enjoy a wealth of on-site amenities including a fully equipped fitness centre, owners’ lounge, bike storage, and more—all designed to complement an active and social lifestyle. This bright and modern home is move-in ready, offering a premium opportunity to embrace the TRUMAN lifestyle in one of Chestermere’s most exciting new communities. *Photos shown are of a similar unit (id:57557)

