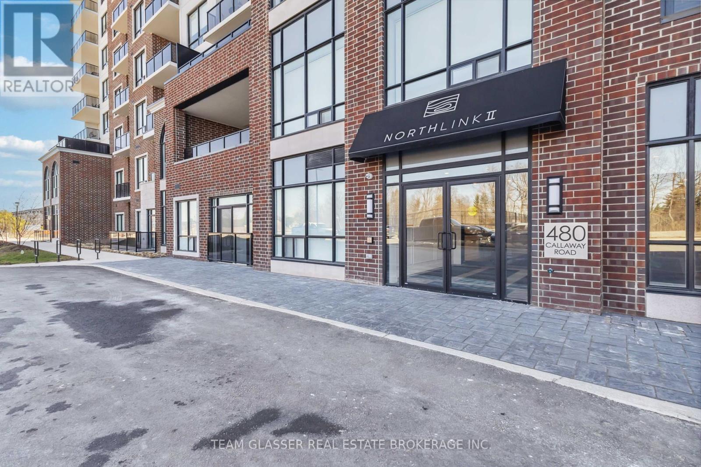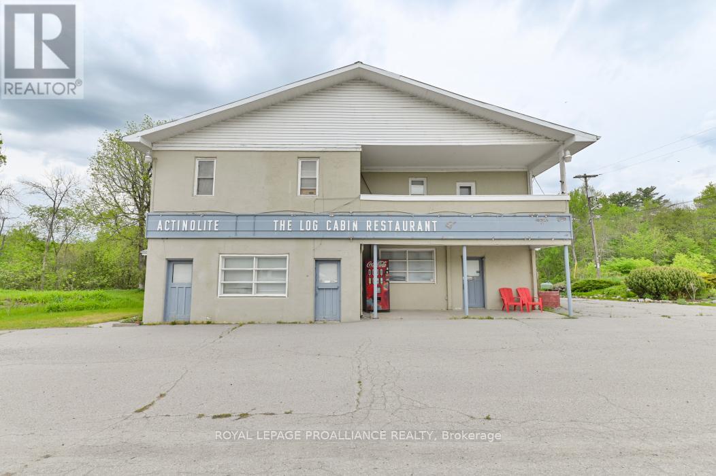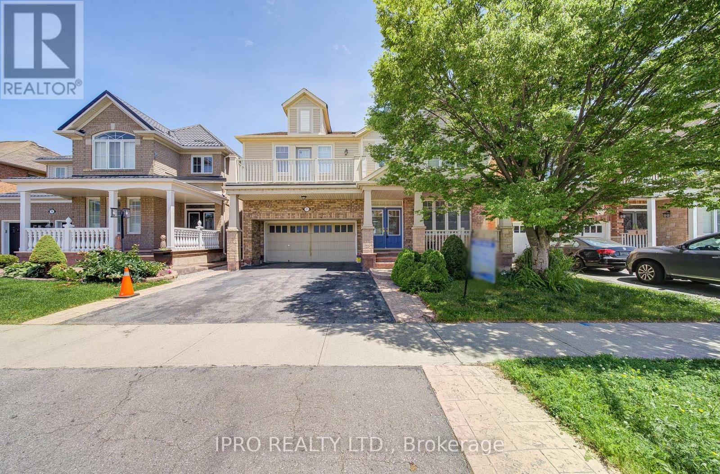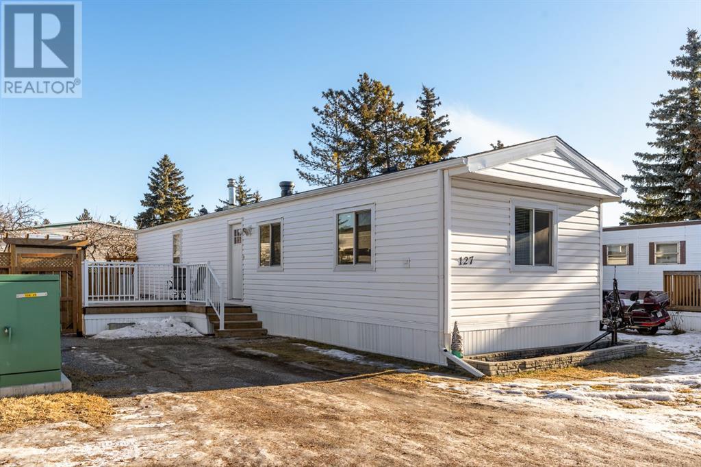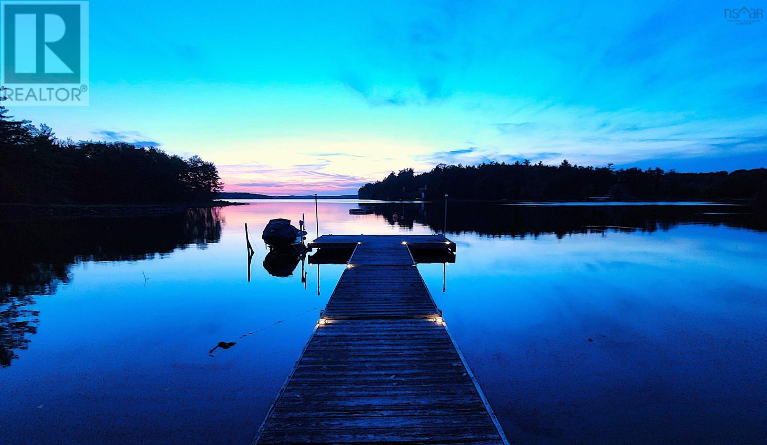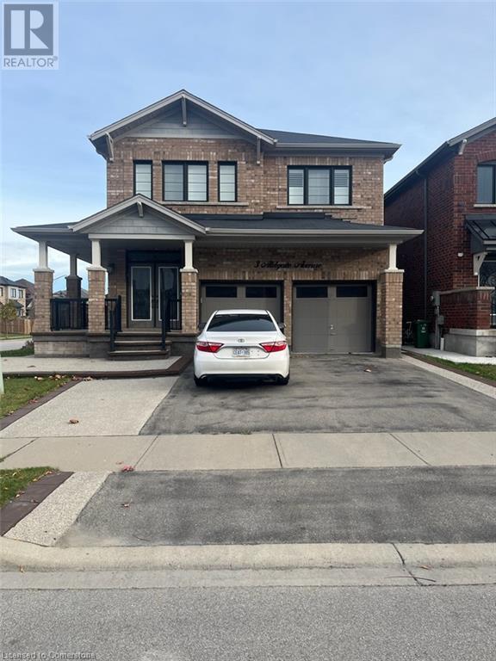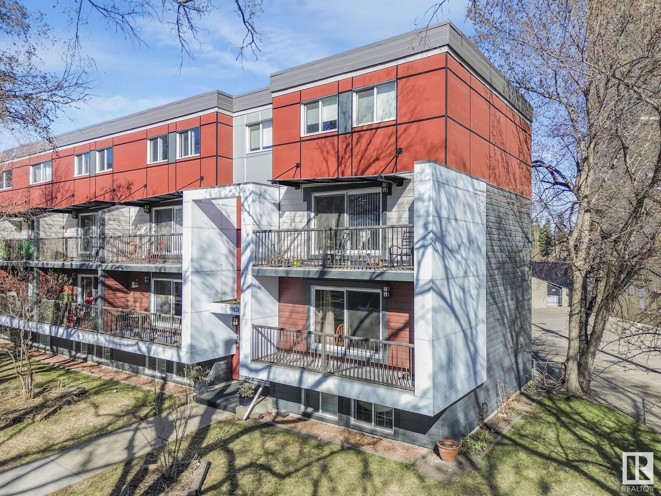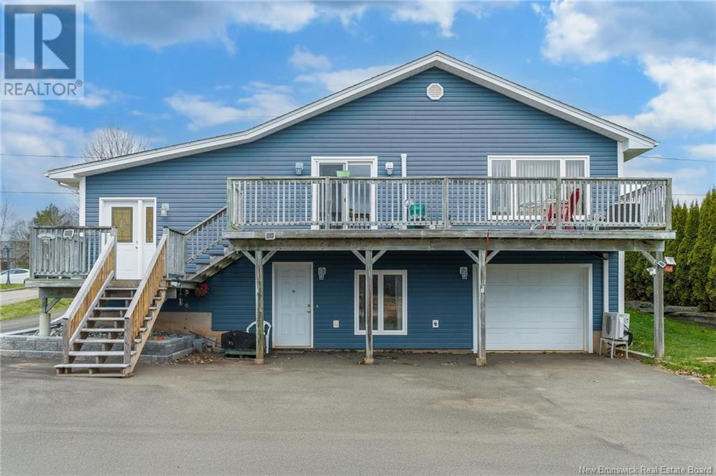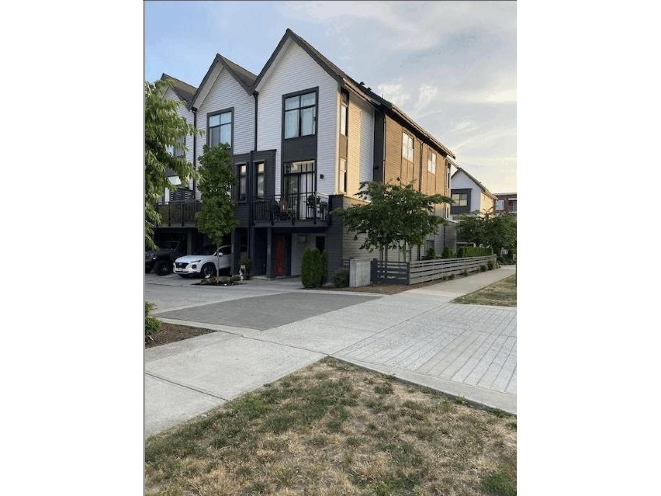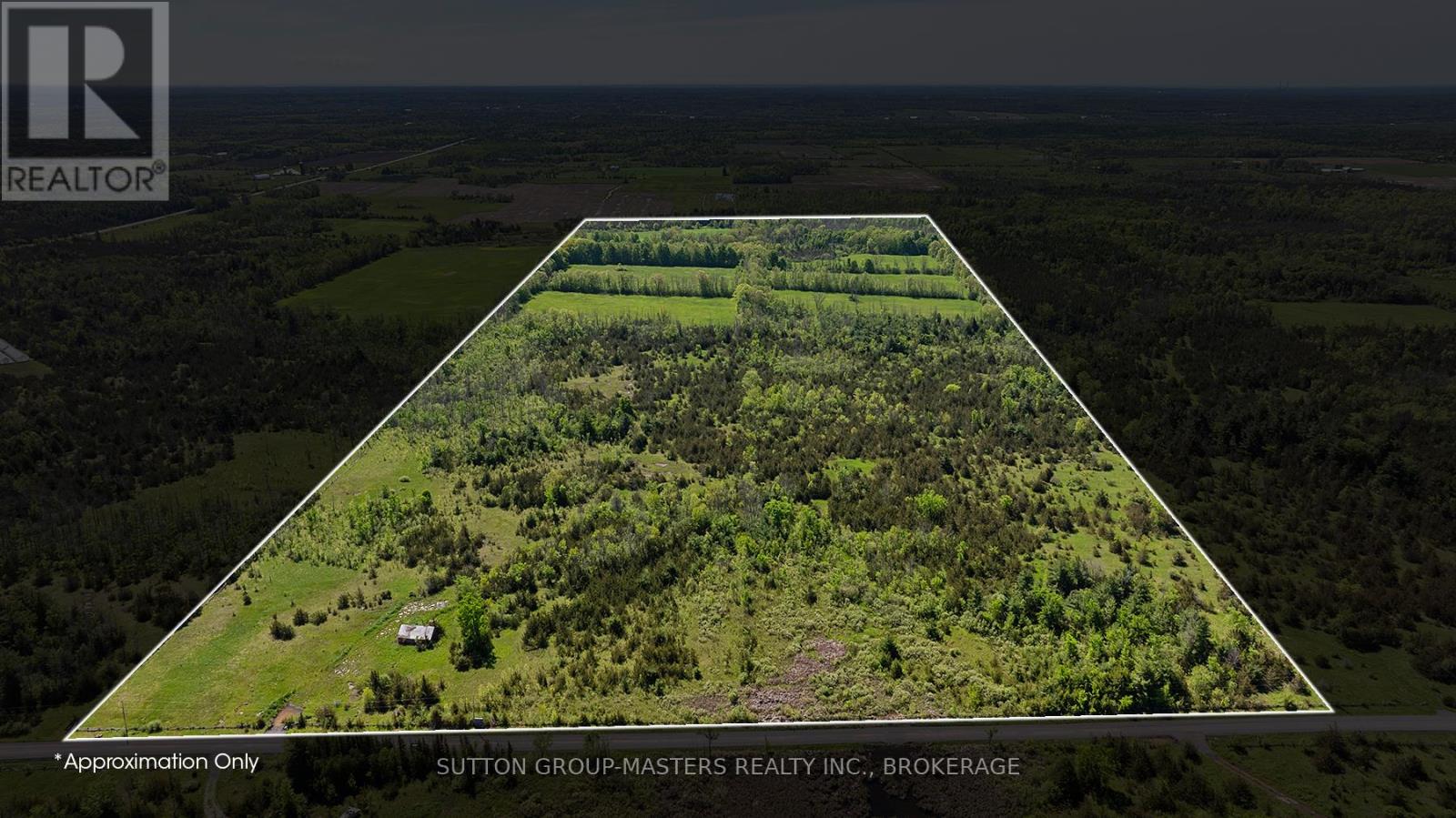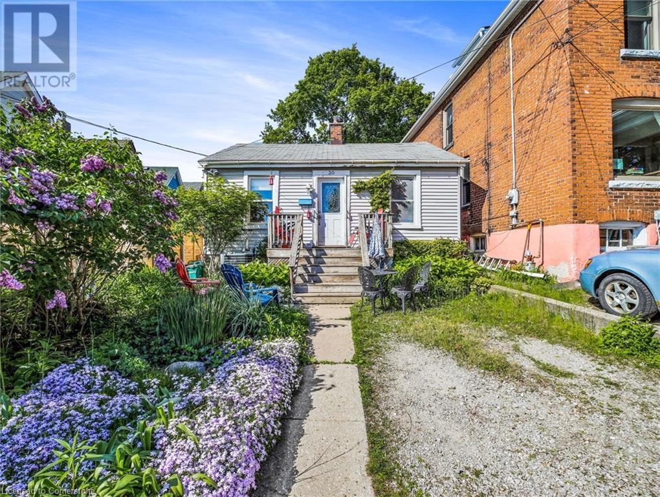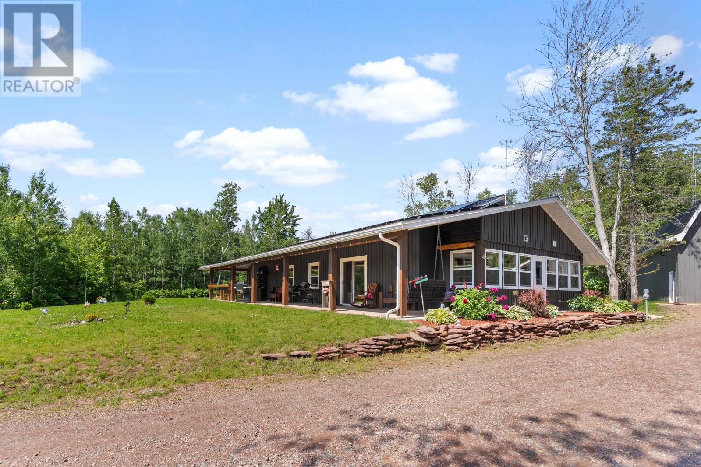112 - 480 Callaway Road
London North, Ontario
Experience luxury and convenience in this fully furnished, ground-level condo available for lease at the sought-after Northlink 2, located at 480 Callaway Rd. This modern 1-bedroom, 1-bathroom unit is impeccably designed with high-end features including sleek quartz countertops, stainless steel appliances, and a chic electric fireplace, all set in a carpet-free environment. Enjoy the ease of in-unit laundry and secured entry for added security and privacy. Exclusive access to premium amenities enhances your living experience; stay active in the state-of-the-art gym, practice your swing in the golf simulator, unwind in the billiards room, or host guests comfortably in the available guest suite. Step outside and youll find beautifully landscaped gardens and a pickleball court, perfect for relaxing afternoons or friendly competition. Situated in a vibrant neighbourhood close to dining, shopping, and entertainment, everything you need is just moments away. Ideal for those who value comfort and style, whether you're a fitness enthusiast, a golf aficionado, or someone who enjoys social evenings at home, this condo combines all aspects of luxury living. Make 480 Callaway Rd your new address and step into a life of elegance, activity, and convenience in this exceptional, fully furnished condo. (id:57557)
5083 Long Point Road
Prince Edward County, Ontario
Pristine waterfront property on Prince Edward Bay. 3 bedroom bungalow close to waters edge.Approximately 900ft. of waterfront. Some development potential, ideal building site. House requires somerenovations. Well priced waterfront is rare in the County. 25 minutes to Picton. (id:57557)
108773 Highway 7
Tweed, Ontario
Dream big and imagine the endless possibilities for re-purposing the former Log Cabin Restaurant property on Highway 7, just east of the intersection with Highway 37. Situated on a stunning 5+ acre lot that backs directly onto the picturesque Skootamatta River, this property offers both beauty and versatility. The commercial space on the main floor can be adapted for various uses, while the second floor, currently serving as the owners' residence, holds the potential to be converted into multiple units. Additionally, the rooftop patio provides breathtaking waterfront views, perfect for relaxation or entertaining. With its prime location offering great visibility and proximity to the high-trac intersection of Highways7 and 37, this property is brimming with potential. Part of the property is also zoned for residential use, providing even more opportunities for development. Embrace the chance to create something extraordinary in this unique and strategically located property (id:57557)
613 - 10 Gibbs Road
Toronto, Ontario
2 bed 2 bath full size Condo. Live close to Downtown while staying away from it. Condo Building has Free shuttle bus to Kipling Station, Sherway gardens and Loblaws. Skip the car expense just by living in this beautiful Midsize building with amenities;Roof top terrace with lounge, BBQ's. Roof top pool, Sauna, Theatre room, Meeting rooms, Business centre, Kids centre, exercise room, all purpose room with kitchen for private parties. Spacious Master Bedroom with 3 piece Ensuite & Walk in Closet 2nd Bed with Closet 3 Piece Main Bath Living & Dinning Room Kitchen with Island Huge Balcony. Transit score of 73/100 is great for a property just outside of the downtown core. 10-minutes on the bus will take you from home to Kipling Subway Station and the GO Trains. Highway 401 and 427 are in close proximity allowing for easy drives in and out of the city. Students commuting to Humber College- Lakeshore Campus can look forward to getting to class in 15 minutes. Surround yourself with Subway, Green Mango Boys, Scruffy Murphy's, The Red Cardinal Tavern, The Victorian Garden Tea Room ,Dundas Street Grille ,St. James's Gate Toronto ,Cineplex Cinemas, Old Mill Toronto ,The Keg ,Just 4 Fun Sporting Club, Woodbine Racetrack. (id:57557)
7 Bonavista Drive
Brampton, Ontario
Gorgeous 45 Feet Detached Home. Double Door Entrance. 9 Ft Ceiling, Bright And Large Open Concept Layout. Upgraded Kitchen Cabinets With Granite Counter Top, Hardwood Floor Through Out. Wood Staircase, 2nd Floor Laundry, Back On School Playground, Close To Go Station,Finished Separate Entrance Basement With 3 Bedrooms Plus Dining, Living Room and Open Concept Kitchen extra Income. New Single. Great Location, Walking Distance To Transit, School, Grocery Store, Park and playground at the backyard, Nice view. Minutes To All Amenities. Move In Condition. New fresh paint of the house (id:57557)
1 - 160 Crichton Street
Ottawa, Ontario
Welcome home to this spacious main-level apartment nestled in the historic neighborhood of New Edinburgh. BRAND NEW stainless steel appliances are being installed, which will add a modern touch. The unit is impeccably maintained and ready to move-in. Features include a bright and functional eat-in kitchen, an updated bathroom, and in-unit laundry. The large living and dining room have beautiful hardwood floors. The two spacious bedrooms provide plenty of room and closet space. Enjoy access to a large private backyard with a deck. Parking included, along with a convenient storage space in the basement. Steps away from top-rated schools, quaint boutique shops, local cafes and only minutes from Global Affairs Canada, the ByWard Market, Stanley Park, and the Governor General's residence. Tenant pays for water, hydro and tenant insurance. (id:57557)
1110 - 3939 Duke Of York Boulevard
Mississauga, Ontario
Beautiful Open Concept 1+1 Unit With 2 Bathrooms, Located in the heart of the city center, Across the street is the city hall square and Square One shopping center. Fabulous unobstructed city View . Specious bedroom with double closets. Modern Kitchen, big Den, floor to ceiling windows, Spacious And Bright, Hydro, CAC, Heat Are Included in maintenance fee. The Furniture as is in the unit will be left for buyer. (id:57557)
127, 3223 83 Street Nw
Calgary, Alberta
This extensively renovated home located in the desireable community of Greenwood Village offers an unparalleled blend of comfort, style & tranquility. Boasting generous living space, this open-concept home is bathed in natural light thanks to its abundant windows throughout. Recently updated laminate flooring adds a touch of sophistication, while the thoughtfully designed layout provides ample space for both relaxation and entertaining. The modern kitchen features ceiling height cabinetry, tile backsplash, quartz countertop and stainless steel appliances. The spacious dining space seamlessly flows into the bright and welcoming living room. This home offers 2 well-sized bedrooms, as well as a generous 4 piece bathroom. Bathroom features newer toilet, vanity and lighting. Other recent updates include dimable potights and tasteful ceiling lights throughout, baseboards, newer skirting (2023), newer siding (2022), newer roof vents, shingles, and eaves (2022) and vinyl windows. Exterior has a large deck as well as a new fence and new shed (2024). Greenwood Villiage is a well-managed community located in Greenbrier right next to the Calgary Farmers Market. Residents enjoy access to the community center which includes a games room. Close to Canada Olympic Park and quick access to the Trans-Canada Highway, as well as Stoney Trail. This stunning home offers a rare opportunity to own a piece of paradise at great value! (id:57557)
3665 Baldwick Lane
Springwater, Ontario
Custom-Built Beauty in Utopia Where Style Meets Superior Craftsmanship. Welcome to 3665 Baldwick Lane, a thoughtfully designed, custom-built home nestled in the peaceful surroundings of Utopia/Springwater. This exceptional property combines modern luxury with smart construction upgrades that truly set it apart. From the moment you arrive, you'll notice the 60-foot double driveway, fenced perimeter with a 16-foot gate, and an oversized 20x25-foot garage with a 16-foot door and loft potential perfect for all your storage needs. The exterior showcases stucco with R10 insulation, built over ZIP panels with R5 foam, offering superior energy efficiency compared to standard builds. Step inside and enjoy over two levels of engineered hardwood flooring, a grand staircase, exposed wooden beams, and a Verseta stone fireplace that anchors the bright and airy living space. A large barn door on the entry closet adds a touch of rustic charm, while glass insert doors on the closets enhance the contemporary feel. The chefs kitchen and spa-like bathrooms feature high-end finishes, with the primary ensuite boasting a smart toilet and standalone tub. The basement is primed for future potential, with a rough-in for a washroom and kitchen, radiant floor heating, a 7-foot-wide window, and 6-foot walk-out double doors to a private side patio. A combi-boiler system ensures efficient, zone-specific heating, including a towel rack heater in the ensuite. Additional highlights include surveillance cameras, a natural gas line to the living room fireplace, and a large shed with its own garage door and main entrance perfect for a workshop or extra storage. Whether you're looking for comfort, energy savings, or room to grow, this home checks every box. Come visit 3665 Baldwick Lane where quality meets peace of mind. (id:57557)
14 Betula Gate
Whitchurch-Stouffville, Ontario
Welcome to 14 Betula Gate proudly offered for the first time since its construction in 2010! This is one the very few detached link home available right now. It is Nestled on a quiet street in a family-friendly neighbourhood right across from the public school and park with shaded picnic areas, playgrounds, soccer field, winter ice rink, tennis & basketball court. This beautifully maintained 2-storey home offers excellent curb appeal with a charming low-maintenance pollinator garden, and built-in garage. Step inside to a thoughtfully designed layout featuring open-concept living and dining areas that flow seamlessly into a generously sized eat-in kitchen. The kitchen includes a bright breakfast area with walk-out to a fully fenced and landscaped backyard complete with manicured lawn, perennial flower bed, natural gas BBQ hookup, and a garden shed. There's also convenient access to the backyard through a man-door from the garage. Upstairs, you'll find three spacious bedrooms including a sunlit east-facing bedroom and a large, light-filled primary retreat with extra-large windows, a walk-in closet, and a 4-piece ensuite. A third bedroom, and a second full bathroom and linen closet complete the upper level. The finished basement offers even more living space with a cozy recreation room, a multi-purpose common room, utility/laundry area, and ample storage including built-in shelving and a cold room. The basement also includes a rough-in for a future bathroom, giving you the flexibility to expand as needed. This is a rare opportunity to own a lovingly cared-for detached-link home in one of Stouffville's most desirable communities. (id:57557)
230 Joudrey Lane
Sweetland, Nova Scotia
When one thinks about the most perfect lakefront home you really hope you can find a gentle sloping sand beach and protected cove and west facing views to enjoy those magical sunset views. This property provides you all of the above and much more. A custom designed three bedroom home with a breathtaking cathedral ceiling in the living room with large windows that frames perhaps one of the best lakefront views anywhere. A large kitchen with separate pantry and dining space allows one to entertain family and friends with that view ever present. A laundry room and full three piece bathroom and two additional bedrooms one with walkout complete the main floor living space. As one traverses the custom designed floating metal staircase you arrive at the Spa like Primary Bedroom Suite complete with soaker tub and separate ensuite bath with tiled shower and large walk in closet. A large detached wired garage provides ample storage for a boat or trailer and the lakehouse off the patio makes a great space for the outside barbeques. This really is a fantastic opportunity to own a turn key home on Big Mushamush Lake facing west into the sun for the perfect days and nights at the lake. (id:57557)
9 Burdock Boulevard
Brantford, Ontario
Welcome to this stunning and well-cared-for 4-level backsplit, nestled in the peaceful and sought-after Brier Park neighborhood. Offering a spacious and functional open-concept layout, this home features a bright and airy kitchen that flows seamlessly into the living and dining areas, highlighted by hardwood floors. Upstairs, you'll find three generously sized bedrooms, perfect for family living. The lower level boasts a large rec room complete with a cozy fireplace—ideal for relaxing or entertaining. Step outside from the kitchen onto a lovely deck overlooking a beautifully landscaped backyard filled with vibrant flowers and lush greenery. Enjoy summer days lounging by the above-ground pool, which comes with a brand-new liner and pump. Additional updates include a new furnace installed in January and a roof that's approximately five years old, offering peace of mind for years to come. Don’t miss this incredible opportunity to own a charming home in one of the city's most desirable areas! (id:57557)
61 Sumac Ln
Sherwood Park, Alberta
This STUNNING FORMER PACESETTER SHOWHOME just might be the perfect family home. Located on a beautifully landscaped, south facing, massive pie lot in the family friendly community of Summerwood, this home features an oversized double garage (22'x23.5'), CENTRAL AIR CONDITIONING, and has been immaculately maintained by its' original owners. The open concept main floor features LUXURY VINYL PLANK flooring throughout, a beautiful kitchen with HIGH END Stainless Steel Appliances, and a beautiful Quartz countertop. The large island is a perfect breakfast spot for the kids and flows nicely into the spacious living room and large dining area, both of which look out to your spectacular back yard. The upstair layout is perfect for young families with the 2 kids rooms and a full bathroom at one end, the bonus room and UPSTAIRS LAUNDRY in the middle and the primary suite at the other end offering some separation and privacy for everyone. (id:57557)
3 Aldgate Avenue
Hamilton, Ontario
This stunning 4-bedroom, 3.5-bathroom home is a gem in the heart of the Mountain area of Stoney Creek, Ontario. Built by Empire Communities in 2015 this home has been lovingly maintained by its original owner and offers a spacious approx 2600 square feet of living space. The home features an additional big space of unfinished basement to be completed with larger windows, ready to be transformed to suit your needs. The exterior boasts a clean, well-maintained front aggregate stone concrete driveway and porch area, adding to the home's curb appeal. Inside, you'll find a kitchen equipped with steel appliances, Located close to the Redhill and QEW highways, commuting is a breeze. For nature enthusiasts, nearby escarpments and trails offer ample opportunities for outdoor activities, and golf lovers will appreciate the nearby courses. Urban conveniences are just minutes away,. (id:57557)
604 3rd Street W
Delisle, Saskatchewan
Welcome to 604 3rd St.W Delisle SK! This well maintained 1 &1/2 storey home offers 1420sqft/2 levels. It boasts 6 bedrooms and 3 baths. It has been renovated in the over years including tin roof in 2012, upstairs bath in 2013, new windows, doors, vinyl siding, 3 overhead shop doors in 2014. Unique floor plan with 3 spacious bedrooms on the main, 2 more upstairs and 1 in the basement. 1 bath on all 3 levels. The basement does have separate entrance and is set up for a potential suite. Extra's include C/A, Huge heated shop and lot size is 100 x 125.... As per the Seller’s direction, all offers will be presented on 2025-06-28 at 11:00 AM (id:57557)
#9 10931 83 St Nw Nw
Edmonton, Alberta
#9 10931 83 St. This two level (total 726 SqFt) unit with 1 bedroom and 1 bath has a uniqueness that makes it a cozy home to own or an excellent investment for a rental property. The main level is hardwood throughout. The kitchen has good counter space and lots of cupboards to store your everyday items. The living space provides a nice dining area and spacious living room to spend your downtime relaxing or having company over. The carpeted lower level of this home is where you will find a roomy bathroom and a big bedroom with a walk in closet. The lower level is also where you will find the second entry way that is convenient when entering from the back of building where parking is. The building also has a shared laundry room that has 2 sets of washers and dryers. Along with terrific transit access and scenic riverside park views, this home is located near Downtown, Commonwealth Stadium, Northlands Park, and Expo Centre, which makes it a perfect location to get to and enjoy all of Edmonton's festivities. (id:57557)
40 Green Briar Drive
Salisbury, New Brunswick
Welcome to 40 Green Briar Drive, located in Boundary Creeks highly sought-after Spring Garden Subdivision. This 2001-built home is in fantastic shape and guaranteed to impress! Some notable upgrades include a new roof/siding in 2019, and brick along the driveway installed in 2024. Inside, youre greeted by a spacious foyer. From here, you can go up to the main living area or down to the ground level. Upstairs features a kitchen that boasts a large island, dining area, extensive cabinetry, ample space to cook, a small nook perfect for a workspace, access to the deck with a stunning view of the Petitcodiac River, and additional cabinets for storage. The living room is a generous space with excellent natural light and access to both the kitchen/dining area and the hallway. The upper level also features two spacious bedrooms with built-in closets and a large 4pc bathroom that also serves as a laundry room. Stepping down to the lowest level, youll see an extremely large family room with access to the outdoors, a single-car garage, a 3pc bathroom, a bedroom with a built-in closet, and the utility room. Interior inclusions: all appliances, snowblower, and lawnmower. Outside is a beauty to behold! 75 ft of riverfront with a great view of nature to start! There is an abundance of flowers blooming from early spring until fall. Flowers such as lilacs, bleeding hearts, hydrangeas, apple trees, and blueberry bushes really bring life to the property. Dont wait, call for a viewing today! (id:57557)
103 17578 57a Avenue
Surrey, British Columbia
Hawthorne Cloverdale townhome, Built by Mosaic Homes, Corner, End Unit welcomes you with eye-catching, Herringbone patterned floors and soaring 10ft ceilings. Your bright & open kitchen features stainless steel Whirlpool appliances, a ceramic sink & modern cabinetry overlooking your airy living room & sizeable balcony. Plush carpeting draws you towards spacious, naturally well-lit bedrooms with generous closets. 1 Car garage with additional parking on the driveway. Perfectly located minutes to schools & steps to shops, restaurants & grocery stores at Brickyard Station & with an easy commute to neighbouring cities via Hwy 10 & 15. (id:57557)
505 - 150 Logan Avenue
Toronto, Ontario
BRAND NEW DIRECT FROM BUILDER - *5% GST REBATE FOR ELIGIBLE PURCHASERS* Charming two bedroom heritage hard loft in the renowned Wonder Condos. Spread over 910sq ft, one of the few hard loft opportunities in Toronto with Tarion Warranty. Boasting South facing views. Exposed steel beams and brickwork throughout tell the tale of the buildings storied past. This former bread factory, includes all modern amenities such as hybrid working stations, fitness centre, and a spacious rooftop terrace. (id:57557)
85 Linsmore Crescent
Toronto, Ontario
Prime Location in the Danforth Village - East York Community. Minutes Walk to Greenwood Subway Station, Shops, Restaurants, Cafes, Schools and Parks. Legal Duplex With Additional One Bedroom Unit In Basement With Separate Entrance (Now Vacant). Total Of : 3 Bedrooms With Closets, 3 Full Bathrooms, 3 Living Rooms, 3 Kitchens, 3 Separate Entrances. 1 Brick Fireplace In Top Floor Unit. Parking Area Holds 2 Cars. Large Side Yard Patio. Front Patio. Front Cold Cellar With Entrance For Storage. All Tenants Are Month to Month Tenancy. (id:57557)
B-2 Hunt Road
Stone Mills, Ontario
Welcome to a rare opportunity to own an expansive 88.48-acre parcel, the perfect canvas to bring your custom estate vision to life. Whether you're dreaming of a charming country home, a spacious garage, barns, or other outbuildings, there's room here for it all. The land is ready for hay, crops, and hobby farming with five cleared fields of rich, deep soil. A small barn offers immediate storage, and a drilled well producing 15GPM ensures a reliable water source for your home, garden, or livestock. For the outdoor enthusiast, the forested sections invite exploration with space for walking, riding, ATV trails, hunting, or even sustainably harvesting your own firewood. Just steps from a well-known riding facility, an ideal spot to enroll the kids in equestrian programs. Enjoy the peace of country living with the convenience of being just a 10-minute drive to Hwy401, centrally located between Kingston and Napanee. High-speed internet is available, making remote work or streaming a breeze. HST applies. Flexible terms available. But don't wait, this is the last parcel left! (id:57557)
30 Lochearne Street
Hamilton, Ontario
Nestled in the heart of Hamilton’s highly desirable Strathcona neighborhood, this character-filled 3-bedroom, 2.5-bathroom bungalow boasts over 1,100 sq ft of main floor living space and sits on one of the deepest lots in the area, offering both incredible space and endless potential. Just steps from Dundurn Castle, beautiful parks, local shopping, and the vibrant Locke Street, this location combines urban convenience with the warmth of a tight-knit community. With quick access to Highway 403 and McMaster University as well, this home is a perfect fit for commuters, families, downsizers and students alike. Everything is close whether by foot or by car. Step inside to discover a welcoming open-concept living and dining area, leading into a spacious kitchen—ideal for entertaining or relaxing with family. A thoughtful rear addition built in 2020, accessible from both the main home and a private entrance, provides versatile living options. Whether used as a guest suite, in-law space, or a teen’s private retreat, this bright and modern addition features a bedroom, full bathroom, and cozy living area, giving you plenty of potential uses. Main floor laundry also adds to the convenience that this home offers. With its unbeatable price and location, unique layout, and room to add your personal touch, this home presents a rare opportunity in one of Hamilton’s most sought-after communities. Make it yours today! (id:57557)
61 Primrose Avenue
Hamilton, Ontario
Recently updated house offering 3+1 bedrooms, 1 & 1/2 baths. Custom Eat in Kitchen with new stainless steel appliances. New Flooring & New paint throught the house.Walking distance to shopping, schools, public transit and other amenities. Basement is partially finished, have a separate side entrance, with two pcs washroom, potential of converting to three Pcs full washroom. Perfect for a first time home buyer or investor. Vacant & Easy for showing. You don't want to miss this opportunity. The rooms size measurements are taken at the widest points. Some of the rooms are virtually staged. HOUSE IS BEING SOLD AS IS CONDITION. RSA (id:57557)
116 Palmer Road, Rte 156
St. Edward, Prince Edward Island
Peace, Privacy, and Possibilities ? 116 Palmer Road, Route 156, Western PEI-Set on an expansive 72.67-acre lot, this beautifully crafted one-level home offers a unique blend of modern comfort and serene country living. Built in 2022, this 1,896 sq. ft. residence welcomes you with a long, winding driveway and a peaceful atmosphere that sets the tone the moment you arrive. Step onto the stunning covered front deck that spans the entire front of the home?complete with a cozy swing, outdoor bar, and space to relax or entertain. At the end of the deck, you?ll find a 28? x 9? sunporch that?s ready for your hot tub?accessible from both the deck and the primary suite for added privacy and comfort. Inside, the home features 3 spacious bedrooms and 2 full bathrooms, including a large ensuite in the primary. The open-concept kitchen and living area boasts wood finishes, a generous island, and patio doors leading to the front deck?perfect for indoor-outdoor living. Additional highlights include a 24? x 6? entry porch, separate laundry and utility rooms, and in-floor electric heating with 2 heat pumps and solar panels for energy efficiency. Built on a 4? frost wall slab with a durable steel roof, this home was made to last. But there?s more?check out the impressive 30? x 50? garage with a fully insulated and heated upstairs loft, complete with a half bath. Whether you're envisioning a guest suite, games room, rental opportunity, or workshop, the possibilities are endless. Explore trails already carved through your own land?ideal for ATVing, hiking, or reconnecting with nature. With professionally landscaped grounds and a sprinkler system in place, this property is move-in ready and maintenance-friendly. Conveniently located just 15 minutes from the town of Tignish, a short 4-minute drive to the beautiful Miminegash beaches, and only an hour to Summerside if you're heading to the city?this is a rare opportunity to enjoy space, seclusion, and connection all in one. (id:57557)

