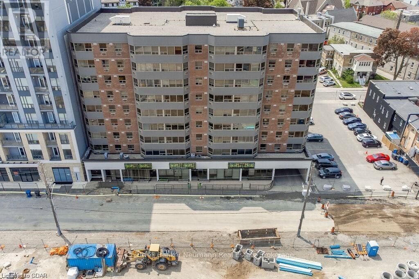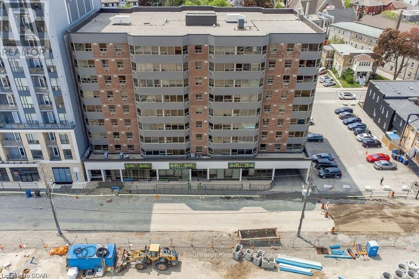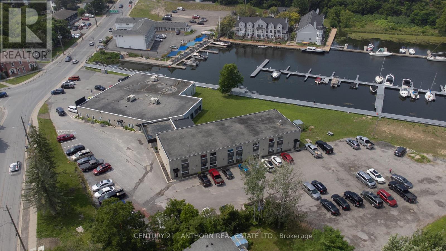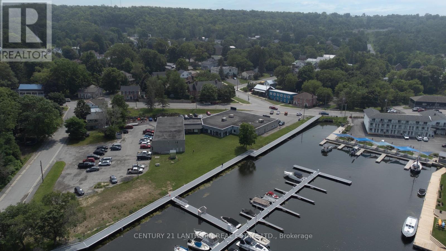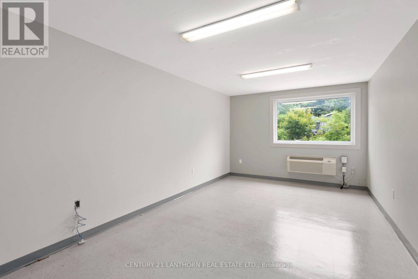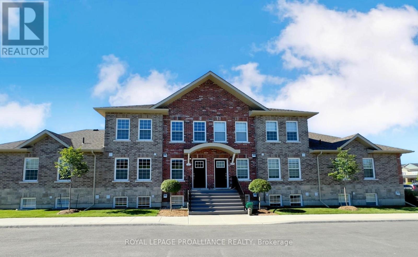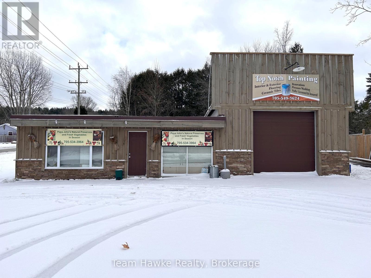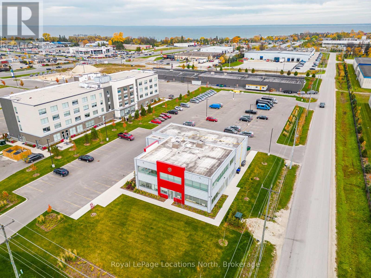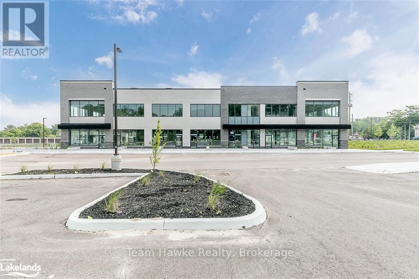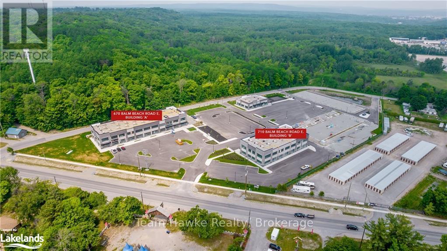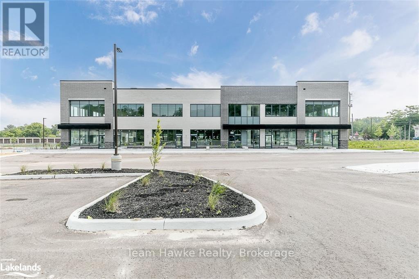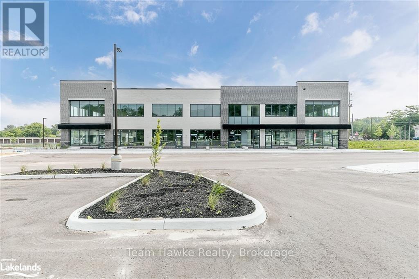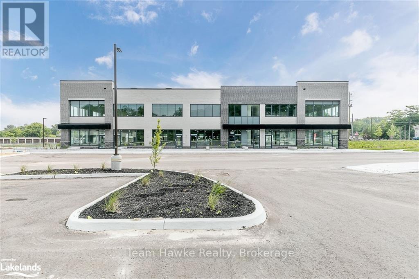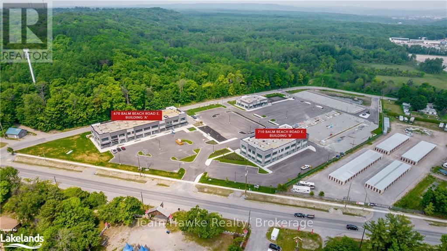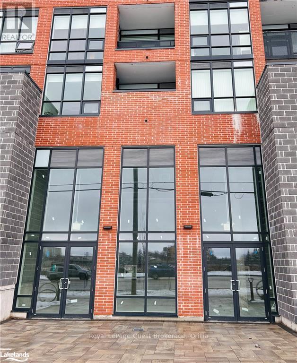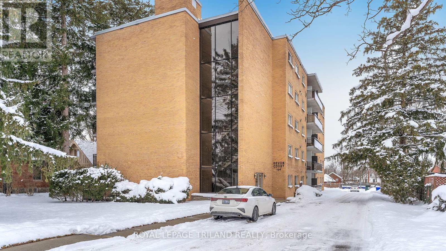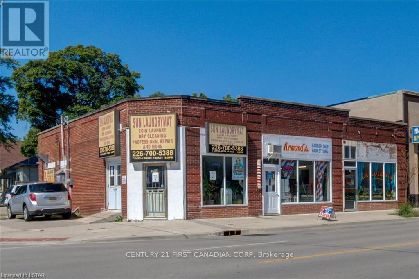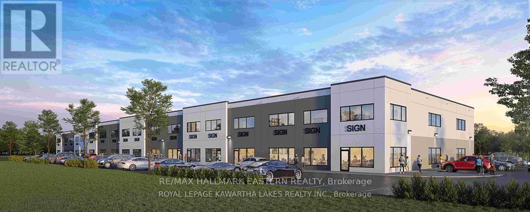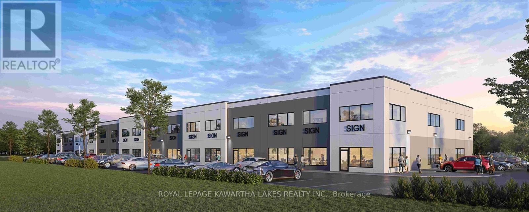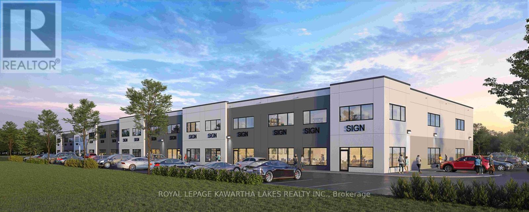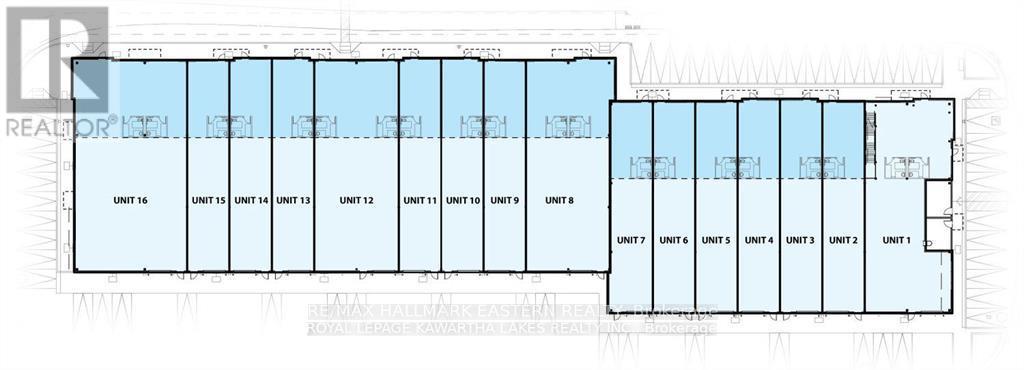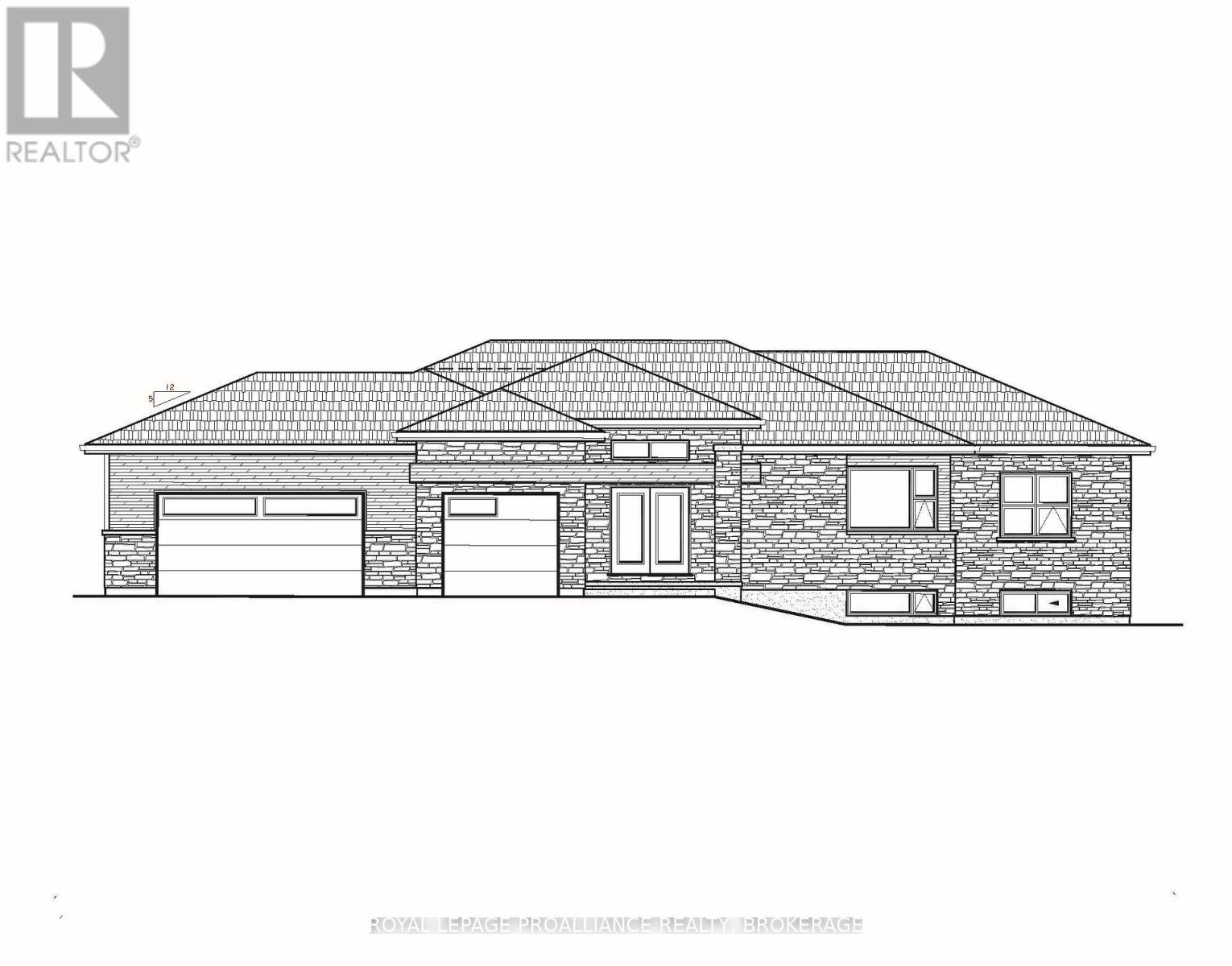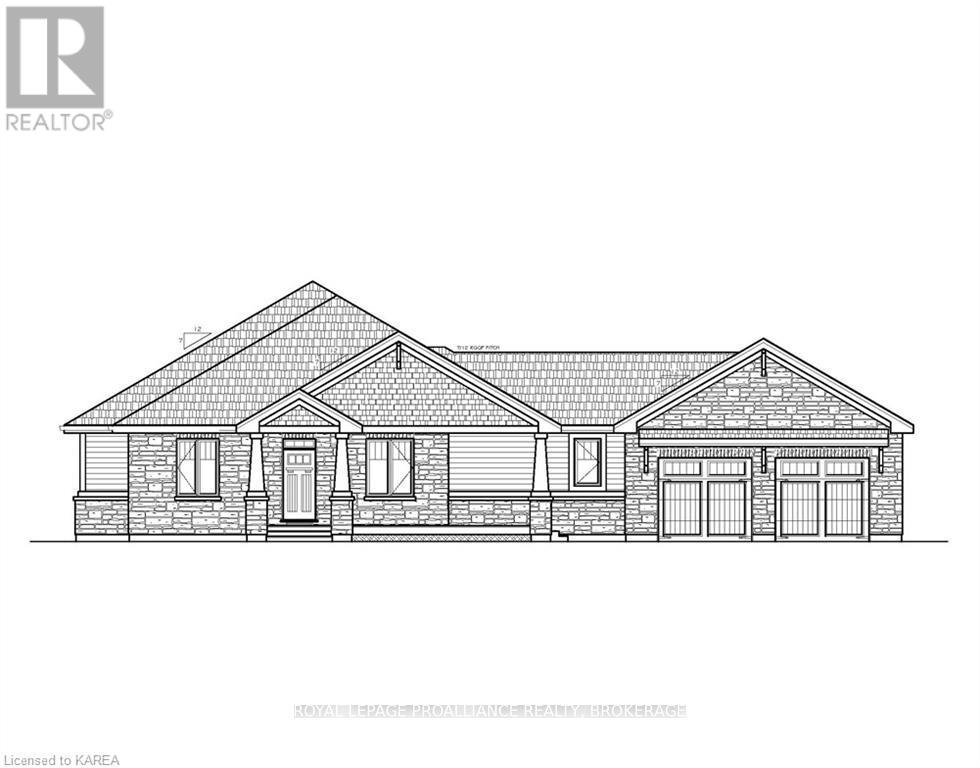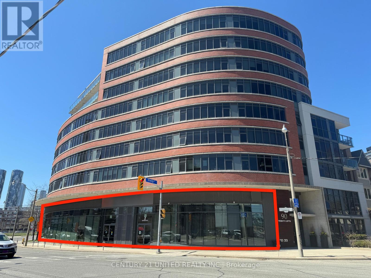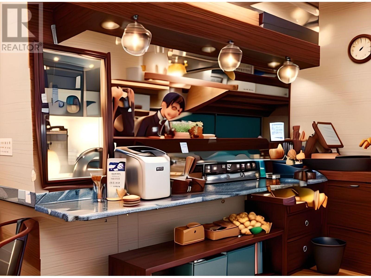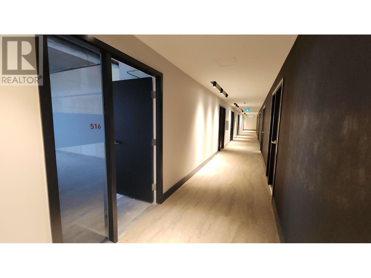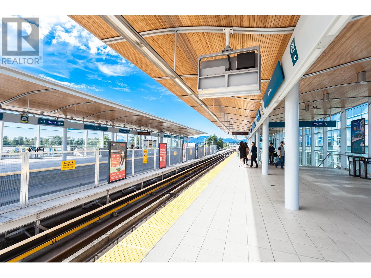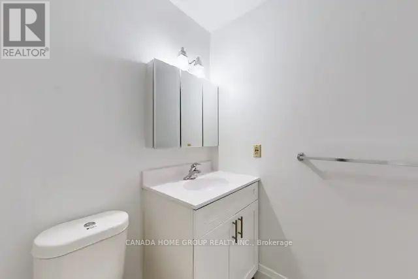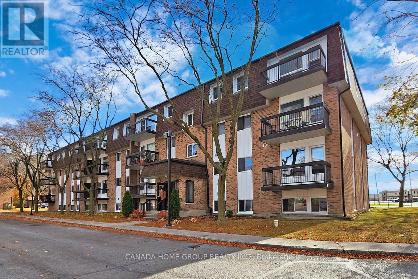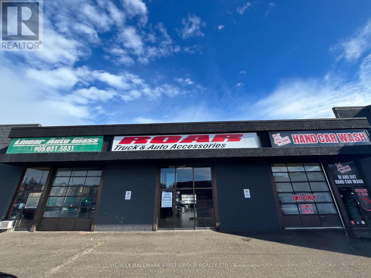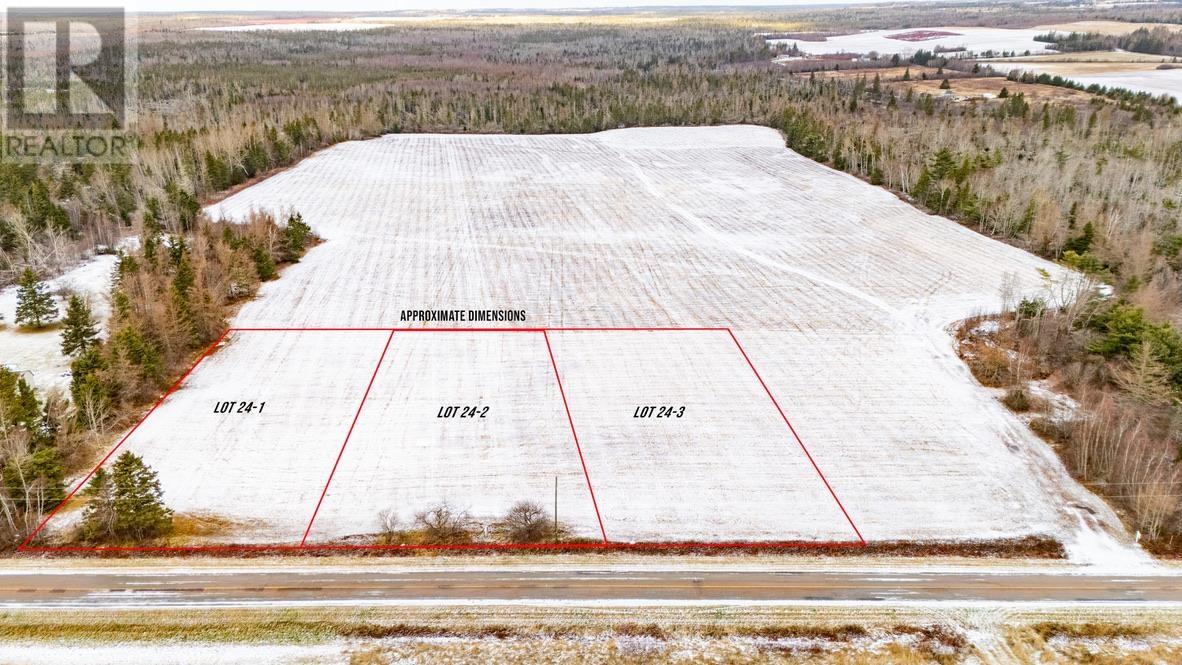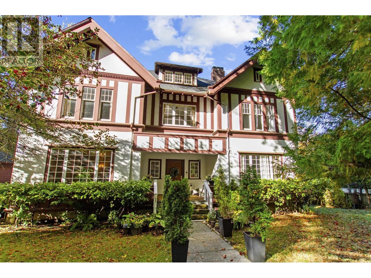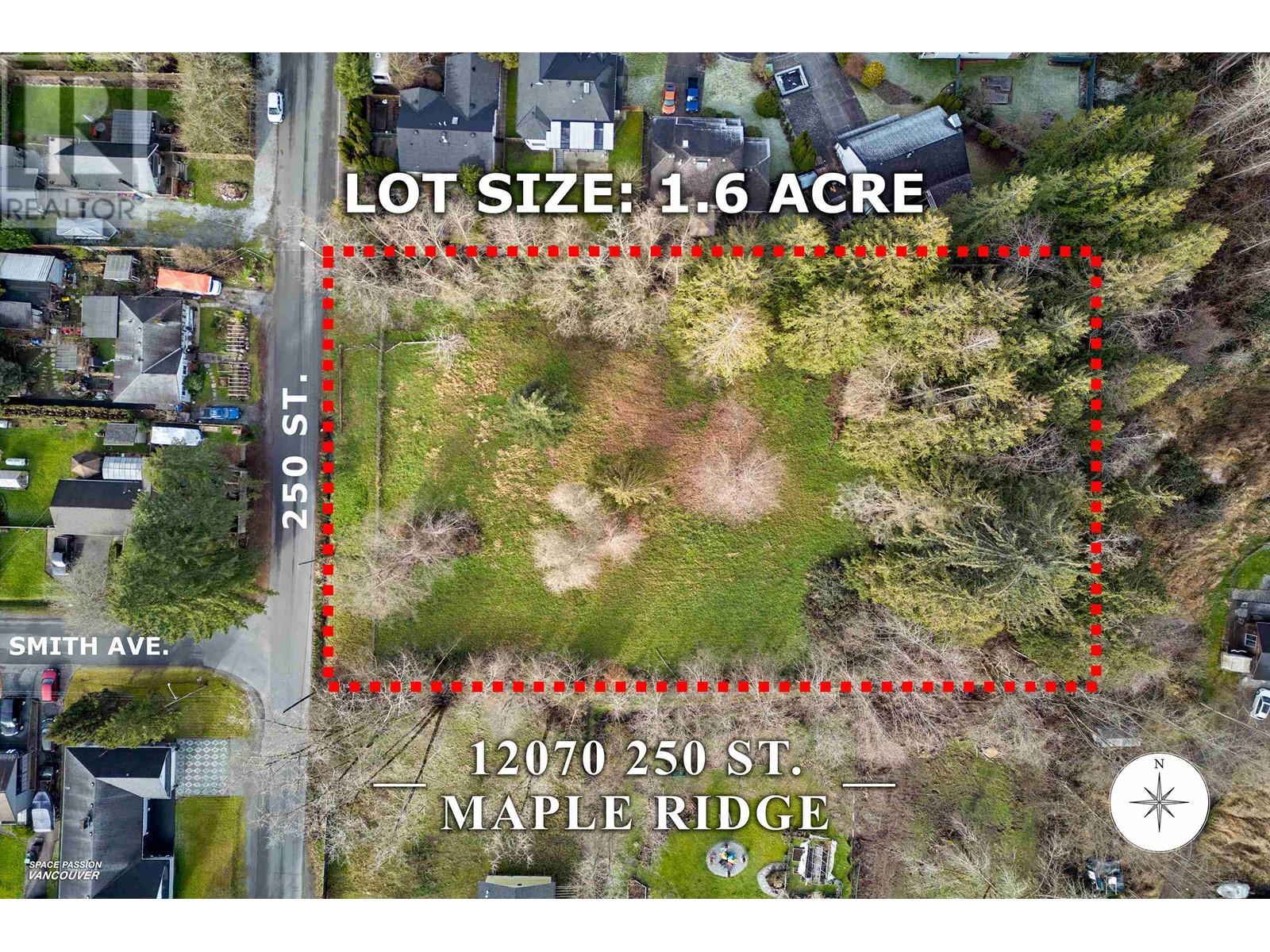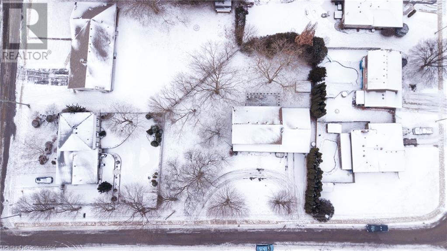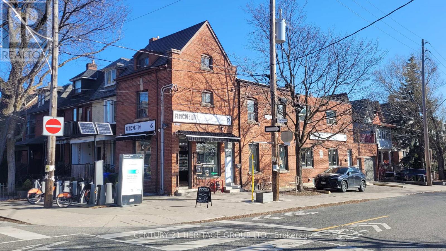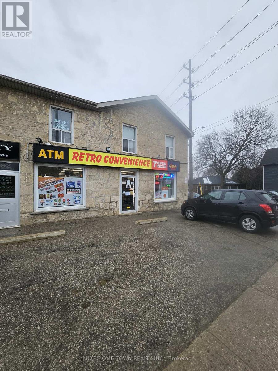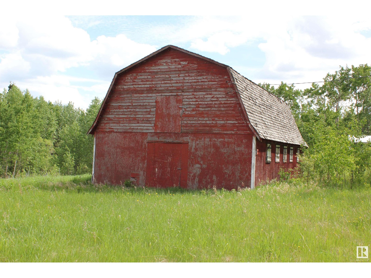62 Baker Street
Guelph, Ontario
These three commercial condos at 60-64 Baker St. occupy the front half of the main floor of this marquis residential condo building you will recognize. Located in Guelph's downtown core right across the street from what has been touted as Guelph's largest and most economically transformative downtown development since the 1860’s - including over half a billion dollars in residential condo development and a new main library. As the Guelph population increases and the downtown area continues to be gentrified at its projected rate, this primely located building could prove to be an exceptional investment. Foot traffic will definitely ramp upwards with the introduction of more commercial frontages and parking facilities along Baker St & with the thousands students in the area from brand new campus of Conestoga College moving Downtown in the next 24 months. The three condos are individually listed but all three could be purchased together (5,180 sq. ft.) should the right buyer decide to position their business idea in this prime location. With the flexible zoning there are 3 great size choices with plenty of amazing opportunities within this fully accessible square footage for law firms, accountants, dentists, doctors, veterinarians, optometrists, osteopaths, and plethora of other uses . The list prices here are very reasonable... buy one buy or buy all three! Book an appointment today to chat about the best fit for your business and its growth trajectory! Let's make it happen!! (id:57557)
60 Baker Street
Guelph, Ontario
These three commercial condos at 60-64 Baker St. occupy the front half of the main floor of this marquis residential condo building you will recognize. Located in Guelph's downtown core right across the street from what has been touted as Guelph's largest and most economically transformative downtown development since the 1860’s - including over half a billion dollars in residential condo development and a new main library. As the Guelph population increases and the downtown area continues to be gentrified at its projected rate, this primely located building could prove to be an exceptional investment. Foot traffic will definitely ramp upwards with the introduction of more commercial frontages and parking facilities along Baker St & with the thousands students in the area from brand new campus of Conestoga College moving Downtown in the next 24 months. The three condos are individually listed but all three could be purchased together (5,180 sq. ft.) should the right buyer decide to position their business idea in this prime location. With the flexible zoning there are 3 great size choices with plenty of amazing opportunities within this fully accessible square footage for law firms, accountants, dentists, doctors, veterinarians, optometrists, osteopaths, and plethora of other uses . The list prices here are very reasonable... buy one buy or buy all three! Book an appointment today to chat about the best fit for your business and its growth trajectory! Let's make it happen!! (id:57557)
17 Front Street E
Trent Hills, Ontario
Purchase price is inclusive of both properties. 143533201007600 MLS#X9344708 This Commercial zoned property includes living quarters, 3 bedrooms, 2 baths on the 2nd floor. Main floor retail space is currently used as storage. Consider the potential for any business to compliment Home Hardware (eg: furniture/decor) or something completely different! Please note: The building is attached by firewall to the bowling alley but it is not part of this property. There are private parking spaces in addition to plenty of street parking **EXTRAS** List of permitted uses and survey in documents (id:57557)
205 - 35 Bridge Street
Prince Edward County, Ontario
Great price, facility and location with a variety of units available. This parking-side office is located at the edge of downtown Picton where amenity is steps away but you are outside of the congestion and bustle. Enjoy a peaceful setting in a property built along the edge of the Picton Harbour, start and finish your day with a connection to the water. Lunch breaks and intermitted strolls will help pass the day, invigorate and promote mental health. All common spaces are finished to an executive ++ state and you will be proud to take your clients through. ALL UNITS INCLUDE: All utilities (Hydro, water), Reserved Parking, property Taxes, Garbage Disposal, Private High Speed Fiber Internet Account, Property Maintenance, SHARED SPACES: 4 washrooms on Floor 1 (1 accessible,) Tenant Kitchenette. A boardroom equipped with a private kitchenette can be booked as its schedule allows. (id:57557)
204 - 35 Bridge Street
Prince Edward County, Ontario
Great price, facility and location with a variety of units available. This waterfront-side (view) office is located at the edge of downtown Picton where amenity is steps away but you are outside of the congestion and bustle. Enjoy a peaceful setting in a property built along the edge of the Picton Harbour, start and finish your day with a connection to the water. Lunch breaks and intermitted strolls will help pass the day, invigorate and promote mental health. All common spaces are finished to an executive ++ state and you will be proud to take your clients through. ALL UNITS INCLUDE: All utilities (Hydro, water), Reserved Parking, property Taxes, Garbage Disposal, Private High Speed Fiber Internet Account, Property Maintenance, SHARED SPACES: 4 washrooms on Floor 1 (1 accessible,) Tenant Kitchenette. A boardroom equipped with a private kitchenette can be booked as its schedule allows. (id:57557)
213 - 35 Bridge Street
Prince Edward County, Ontario
Great price, facility and location with a variety of units available. This large parking-side office is located at the edge of downtown Picton where amenity is steps away but you are outside of the congestion and bustle. Enjoy a peaceful setting in a property built along the edge of the Picton Harbour, start and finish your day with a connection to the water. Lunch breaks and intermitted strolls will help pass the day, invigorate and promote mental health. All common spaces are finished to an executive ++ state and you will be proud to take your clients through. ALL UNITS INCLUDE: All utilities (Hydro, water), Reserved Parking, property Taxes, Garbage Disposal, Private High Speed Fiber Internet Account, Property Maintenance, SHARED SPACES: 4 washrooms on Floor 1 (1 accessible,) Tenant Kitchenette. A boardroom equipped with a private kitchenette can be booked as its schedule allows. (id:57557)
715 - 448 Drewery Road
Cobourg, Ontario
Welcome to Cobourg's sought after EAST VILLAGE, just a quick stroll to the historic downtown of Cobourg with amazing beaches, marina, restaurants, patios and shopping. A pre-construction town home where you get to choose all the finishes! To be built by Stalwood Homes, this PREMIUM PARK FACING 2 bedroom town home is turn-key and low maintenance! The Manhattan plan has a fantastic open concept main living area with beautiful Kitchen featuring Stainless Steel appliances, including an OTR Microwave. Large windows in the bright Living Room/Dining Room area. Includes upgraded Luxury Vinyl Plank flooring and tile throughout. 2 pc Bathroom and Utility Room complete the main floor. Upstairs, the second level offers a Primary Bedroom with 2 large windows letting in tons of natural light. The second Bedroom provides additional space for a den, guest space or office for your work at home needs. Convenient second floor laundry with stackable Washer & Dryer plus a 4 pc Bathroom. Notables: Fibre Internet available, HRV for healthy living and Hot Water Tank is owned. Lawn Care and Snow Removal included in condo fees, along with one designated parking space and visitor parking is on-site. Enjoy maintenance-free living in Cobourg's convenient east-end location, only 40 minutes to GTA or a commuter ride from the Cobourg VIA! Additional units and layouts available. Photos are of a different build, and some are virtually staged. (id:57557)
712 - 448 Drewery Road
Cobourg, Ontario
Welcome to Cobourg's sought after EAST VILLAGE, just a quick stroll to the historic downtown of Cobourg with amazing beaches, marina, restaurants, patios and shopping. A pre-construction town home where you get to choose all the finishes! To be built by Stalwood Homes, this PREMIUM PARK FACING 2 bedroom town home is turn-key and low maintenance! The Manhattan plan has a fantastic open concept main living area with beautiful Kitchen featuring Stainless Steel appliances, including an OTR Microwave. Large, south facing windows in the bright Living Room/Dining Room area. Includes upgraded Luxury Vinyl Plank flooring and tile throughout. 2 pc Bathroom and Utility Room complete the main floor. Upstairs, the second level offers a Primary Bedroom with 2 large windows letting in tons of natural light. The second Bedroom provides additional space for a den, guest space or office for your work at home needs. Convenient second floor laundry with stackable Washer & Dryer plus a 4 pc Bathroom. Notables: Fibre Internet available, HRV for healthy living and Hot Water Tank is owned. Lawn Care and Snow Removal included in condo fees, along with one designated parking space and visitor parking is on-site. Enjoy maintenance-free living in Cobourg's convenient east-end location, only 40 minutes to GTA or a commuter ride from the Cobourg VIA! Additional units and layouts available. Photos are of a different build, and some are virtually staged. (id:57557)
703 - 448 Drewery Road
Cobourg, Ontario
Welcome to Cobourg's sought after EAST VILLAGE...This PREMIUM PARK FACING bungalow style stacked Townhome will be turn key....a pre-construction unit where YOU get to choose the colours and finishes! Enjoy this amazing location, only a quick a stroll or bike to the historic downtown of Cobourg with amazing beaches, marina, restaurants, patios and shopping! The Midtown plan offers a fantastic open concept main living area with a beautiful Kitchen featuring a sit-up breakfast bar and stainless steel appliances. Large, southern facing window in the Living Room lets in tons of natural light. Upgraded Luxury Vinyl Plank flooring throughout. Primary bedroom with ensuite privilege to the 4 pc bathroom. Second bedroom can be used as a guest space, office or den. Laundry Room with Washer & Dryer. Notables: Fibre Internet available, HRV for healthy living and Hot Water Tank is owned. Lawn Care and Snow Removal included in your condo fees, along with one designated parking space plus visitor parking available. Enjoy maintenance-free living in Cobourg's convenient east-end location, only 40 minutes to GTA, or a commuter ride from the Cobourg VIA! Additional units and layouts available. (id:57557)
2116 14 Street Nw
Calgary, Alberta
This Commercial-Corridor 2 (C-COR2) zoned property presents a prime investment opportunity in Capitol Hill, strategically positioned along 14th Street and Highway 1 (16th Ave). Situated on a 5,000+ sq. ft. lot, the 4,600+ sq. ft. building, plus a 2,300 sq. ft. basement, accommodates a diverse tenant mix, including a liquor store, music school, coffee machine shop, and hair salon, providing a stable income stream with a 2025 city assessment of $1.46 M. The property features eight dedicated parking stalls and underwent electrical upgrades in 2022. With significant redevelopment potential, including the possibility of rezoning for a taller mixed-use development, this high-exposure, high-traffic location offers a compelling opportunity for investors seeking both immediate returns and long-term appreciation. Please don't approach the tenants. (id:57557)
156 Robert Street
Penetanguishene, Ontario
MAJOR PRICE REDUCTION! This solid commercial building sits on a large corner lot in Penetanguishene and is zoned M1 (Industrial), offering a wide range of permitted uses. Located on an arterial road, the property provides excellent exposure and accessibility. This is a great opportunity to invest or establish your business in a growing waterfront community on Georgian Bay. (id:57557)
100 - 245 Raglan Street E
Collingwood, Ontario
Looking for a high profile location for a service or repair shop in Collingwood,? This is a state of the art building with 4 Bays with four 12'x12' overhead rollup bay doors to accommodate vehicles and equipment of various sizes. Parking on a large paved lot with ample parking for customers and eight designated spaces customers and for staff. Lighting & Security with Bright LED exterior & interior lighting and security cameras for after-hours protection. Two bays are equipped with vehicle lifts, which will remain. This attractive building is located among manufacturing facilities, warehouses, and other automotive service providers. (id:57557)
B-5 - 710 Balm Beach Road E
Midland, Ontario
Welcome To Midland Town Centre. Units Are Available For Immediate Occupancy. This Upscale Master Planned Development Is Conveniently Located At Sundowner Rd & Balm Beach Rd E. Minutes From Georgian Bay Hospital. The Site Offers Multiple Entrances, Road Signage, And Ample Parking. This Site Features Retail, Medical, Professional Offices And A Designated Standalone Daycare Facility. Great Opportunity To Establish Your Business In This Modern Plaza. (id:57557)
A-210 - 670 Balm Beach Road E
Midland, Ontario
Welcome To Midland Town Centre. Units Are Available For Immediate Occupancy. This Upscale Master Planned Development Is Conveniently Located At Sundowner Rd & Balm Beach Rd E. Minutes From Georgian Bay Hospital. The Site Offers Multiple Entrances, Road Signage, And Ample Parking. This Site Features Retail, Medical, Professional Offices And A Designated Standalone Daycare Facility. Great Opportunity To Establish Your Business In This Modern Plaza. (id:57557)
211 - 710 Balm Beach Road E
Midland, Ontario
Welcome To Midland Town Centre. Units Are Available For Immediate Occupancy. This Upscale Master Planned Development Is Conveniently Located At Sundowner Rd & Balm Beach Rd E. Minutes From Georgian Bay Hospital. The Site Offers Multiple Entrances, Road Signage, And Ample Parking. This Site Features Retail, Medical, Professional Offices And A Designated Standalone Daycare Facility. Great Opportunity To Establish Your Business In This Modern Plaza. (id:57557)
B-2 - 710 Balm Beach Road E
Midland, Ontario
Welcome To Midland Town Centre. Units Are Available For Immediate Occupancy. This Upscale Master Planned Development Is Conveniently Located At Sundowner Rd & Balm Beach Rd E. Minutes From Georgian Bay Hospital. The Site Offers Multiple Entrances, Road Signage, And Ample Parking. This Site Features Retail, Medical, Professional Offices And A Designated Standalone Daycare Facility. Great Opportunity To Establish Your Business In This Modern Plaza. (id:57557)
B-1 - 710 Balm Beach Road E
Midland, Ontario
Welcome To Midland Town Centre. Units Are Available For Immediate Occupancy. This Upscale Master Planned Development Is Conveniently Located At Sundowner Rd & Balm Beach Rd E. Minutes From Georgian Bay Hospital. The Site Offers Multiple Entrances, Road Signage, And Ample Parking. This Site Features Retail, Medical, Professional Offices And A Designated Standalone Daycare Facility. Great Opportunity To Establish Your Business In This Modern Plaza (id:57557)
A-203 - 670 Balm Beach Road E
Midland, Ontario
Welcome To Midland Town Centre. Units Are Available For Immediate Occupancy. This Upscale Master Planned Development Is Conveniently Located At Sundowner Rd & Balm Beach Rd E. Minutes From Georgian Bay Hospital. The Site Offers Multiple Entrances, Road Signage, And Ample Parking. This Site Features Retail, Medical, Professional Offices And A Designated Standalone Daycare Facility. Great Opportunity To Establish Your Business In This Modern Plaza. (id:57557)
17 - 681 Yonge Street
Barrie, Ontario
1,275 square feet of commercial / retail space ready for tenant fixturing. Ground level unit connected to a new seven story condo building fronting Yonge St. Surrounded by additional residential developments and numerous amenities within walking distance - banks, Zehr's, Shoppers Drug Mart, food offerings, public library and more. Barrie South GO station minutes away and quick access to highway 400. Ideal opportunity for medical professionals, physiotherapists, chiropractors, lawyers, accountants, real estate, coffee shops, bakery as a few examples. Asking $23.00 Net Rent per square foot per annum and Additional Rent of $14.87 per square foot per annum is estimated for 2023. (id:57557)
3 - 30 Flamingo Drive E
Woolwich, Ontario
Welcome to 30 Flamingo Dr, Unit 3 A Charming 2-Bed, 2-Bath Townhouse in Desirable Woolwich, Waterloo. This bright and spacious townhouse offers the perfect blend of comfort, style, and convenience. Located in the sought-after Woolwich neighborhood, this 2-bedroom, 2-bathroom home provides an ideal setting for both first-time buyers and those looking to downsize. Step inside to an inviting open-concept layout, featuring a cozy living area with plenty of natural light. The well-appointed kitchen offers modern finishes, perfect for cooking and entertaining. The generous primary bedroom boasts ample closet space, while the second bedroom is perfect for guests or a home office. Additional highlights include a private outdoor patio, ideal for enjoying your morning coffee or evening relaxation. The home also comes with parking, and its proximity to local amenities such as shopping, parks, schools, and public transit makes it a perfect location for easy living. Don't miss out on this fantastic opportunity to own in one of Waterloo's most desirable communities. Book your showing today! (id:57557)
Unit 1 - 203 St David Street
Kawartha Lakes, Ontario
To be constructed 40,000 sq ft industrial/commercial condo building in Lindsay. Located close to Highway 36 for easy access for shipping/logistics. Municipally maintained paved road and full town services, water, sewer, & natural gas. units start at approx. 2000 square feet. All units have a ground-level drive-in shipping door, R20 roof insulation, insulated pre-cast concrete exterior walls, 24 ft. of clearance ceiling height & rooftop HVAC unit. (id:57557)
104 Devonshire Avenue
London, Ontario
Are you looking to live in one of Londons most charming neighborhoods, surrounded by single-family homes and million-dollar estates? Welcome to Unit 204 at 104 Devonshire Ave, a rare opportunity to enjoy the unique character and peaceful charm of Old South London, located just south of downtown.This fully renovated, freshly painted 2-bedroom, 1-bathroom unit is thoughtfully designed for modern living. The kitchen features stainless steel appliances, including a dishwasher, microwave, and stove, paired with elegant quartz countertops. Step into the open-concept living area, which flows seamlessly onto your own private patio, perfect for relaxing or entertaining.To help you visualise the possibilities, this listing includes virtual staging so you can better see the potential layouts and imagine your new home.Old South is renowned for its historic homes and vibrant community centered around Wortley Village, a lively commercial district filled with boutique shops, cozy cafes, and restaurants. Stroll through the tree-lined streets and soak in the neighborhoods timeless charm, while enjoying the convenience of being close to transit, schools, shopping, hospitals, and downtown London.This unit offers vacant possession and is completely move-in ready. Don't miss your chance to join one of London's most sought-after communities schedule your private viewing today and make this exceptional property yours! (id:57557)
1066 Dundas Street E
London, Ontario
Excellent high visibility corner of Dundas and Dorinda. 3 buildings abutting. Presently laundromat (1062 Dundas) owner operated earns $50k-$60k annually business included. 1064 Dundas rented to a barber shop with annual income $10,200 plus utilities for decades. 1066 Dundas $700 SQFT vacant retail store with bathroom & two bedroom apartment with potential annual income $36,000 plus utilities. Also, there is a one bedroom apartment at rear part of property with a separate entrance which is occupied by the owner- it could be rented for another $1000 plus each month as a bonus. Basement are partially finished are currently used for the owner's workshop. Cash flow earns. The owner is selling for retirement. Property is sold "as is". Property in need of extensive renovations with great potential. The BDC Zone variation provides a WIDE mix of retail, restaurant, and neighbourhood facility, office, and residential uses which are appropriate in all Business District Commercial Zone variation **EXTRAS** Property to be sold in "as is" condition with no warranties or financials available as the Seller is elderly and in poor health. HST in addition to purchase price. (id:57557)
6 - 203 St David Street
Kawartha Lakes, Ontario
To be constructed 40,000 sq ft industrial/commercial condo building in Lindsay. Located close to Highway 36 for easy access for shipping/logistics. Municipally maintained paved road and full town services, water, sewer, & natural gas. units start at approx. 2000 square feet. All units have a ground-level drive-in shipping door, R20 roof insulation, insulated pre-cast concrete exterior walls, 24 ft. of clearance ceiling height & rooftop HVAC unit. **EXTRAS** Prices and occupancy are subject to change without notice. Units can be combined for more square footage. (id:57557)
Unit 7 - 203 St David Street
Kawartha Lakes, Ontario
To be constructed 40,000 sq ft industrial/commercial condo building in Lindsay. Located close to Highway 36 for easy access for shipping/logistics. Municipally maintained paved road and full town services, water, sewer, & natural gas. units start at approx. 2000 square feet. All units have a ground-level drive-in shipping door, R20 roof insulation, insulated pre-cast concrete exterior walls, 24 ft. of clearance ceiling height & rooftop HVAC unit. (id:57557)
4 - 203 St David Street
Kawartha Lakes, Ontario
New 2,000 sq.ft. industrial/commercial condo unit to be constructed in Lindsay (40,000 sq.ft. building with 16 units). Located close to Highway 36 for easy access for shipping/logistics. Municipally maintained paved road and full town services, water, sewer & natural gas. Units start at approx. 2000 square feet. All units have a ground-level drive-in shipping door (12' x 10'), R20 roof insulation, insulated pre-cast concrete exterior walls, 24 ft. of clearance ceiling height & rooftop HVAC unit. Option to add a mezzanine at the Buyer's expense. **EXTRAS** Prices and occupancy are subject to change without notice. Units can be combined for more square footage. (id:57557)
Unit 12 - 203 St David Street
Kawartha Lakes, Ontario
To be constructed 40,000 sq ft industrial/commercial condo building in Lindsay. Located close to Highway 36 for easy access for shipping/logistics. Municipally maintained paved road and full town services, water, sewer, & natural gas. units start at approx. 2000 square feet. All units have a ground-level drive-in shipping door, R20 roof insulation, insulated pre-cast concrete exterior walls, 24 ft. of clearance ceiling height & rooftop HVAC unit. (id:57557)
2 - 203 St David Street
Kawartha Lakes, Ontario
New 2,000 sq.ft. industrial/commercial condo unit to be constructed in Lindsay (40,000 sq.ft. building with 16 units). Located close to Highway 36 for easy access for shipping/logistics. Municipally maintained paved road and full town services, water, sewer & natural gas. Unit sizes 2,000 to 5,000 square feet. All units have a ground-level drive-in shipping door (12' x 10'), R20 roof insulation, insulated pre-cast concrete exterior walls, 24 ft. of clearance ceiling height & rooftop HVAC unit. Mezzanine available at buyer expense. **EXTRAS** Prices and occupancy are subject to change without notice. Units can be combined for more square footage. (id:57557)
157 Summerside Drive
South Frontenac, Ontario
The 'Islandview' model, all brick bungalow with I.C.F foundation, built by Matias Homes with 1,820 sq.ft. of living space and sitting on a 2.2-acre lot features 3 bedrooms, 2 baths, spectacular hardwood floors throughout and ceramic in wet areas. The open concept main floor with 9 ft ceilings, dining area, cozy living room with fireplace, oversized kitchen with island and generous use of windows throughout, allow for plenty of natural light. Finishing off the main floor is a laundry room, 4-pc upgraded main bath, enormous primary with walk-in closet and exterior access to the rear covered deck, 3-pc upgraded ensuite and 2 generous sized bedrooms. The lower level is partially finished with a rough-in for a 3-pc bath for future development. The oversized triple car garage makes a great use for extra storage space. Don't miss out on this great opportunity to own a custom-built home just a short drive from Kingston. (id:57557)
165 Summerside Drive
South Frontenac, Ontario
The 'Collinsview' model, all brick bungalow with I.C.F foundation, built by Matias Homes with 1,930 sq.ft. of living space and sitting on a 2.1-acre lot features 3 bedrooms, 2 baths, spectacular hardwood floors throughout and ceramic in wet areas. The open concept main floor with 9 ft ceilings, dining area, cozy great room with fireplace, oversized kitchen with island and generous use of windows throughout, allow for plenty of natural light. Finishing off the main floor is a laundry room, 4-pc upgraded main bath, enormous primary with walk-in closet and exterior access to the rear covered deck, 4-pc upgraded ensuite and 2 generous sized bedrooms. The lower level is partially finished with a rough-in for a 3-pc bath for future development. The oversized double car garage makes a great use for extra storage space. Don't miss out on this great opportunity to own a custom-built home just a short drive from Kingston. (id:57557)
79 Colborne Street W
Oshawa, Ontario
Great two until investment property. Unit #1 main level, 2 bedroom converted to one. Kitchen, living, & dining rooms with 4 piece bathroom with laundry in basement. Unit #2 upper level; 1 bedroom combined with living, kitchen/breakfast nook, 4 piece bathroom (fridge & stove). Unit #2 is vacant and completely renovated. On the west side of the house there is 40 ft. of vacant land which could accommodate a large garage or maybe even another house. (id:57557)
4 - 2 Eastern Avenue
Toronto, Ontario
This 5,597 sq. ft. streetfront commercial condo unit features excellent corner exposure with over 50 feet of frontage and includes one surface parking spot. This unit consists of a ground floor and a fully constructed mezzanine with 20-foot ceilings. Located in the vibrant areas of the Distillery District, Canary District, and West Don Lands. The unit is minutes from King Street East and the 504 streetcar, with easy access to the DVP and Gardiner Expressway. It is part of Trinity Lofts, an eight-story residential development by Streetcar Developments and Dream, completed in 2013. This location is ideal for businesses seeking to thrive in a continuously evolving area of downtown Toronto. Zoning allows for many permitted uses. Current owner/user is moving. Vacant possession will be available. **EXTRAS** Condo fees include P1-03 Parking spot (id:57557)
5121 50 Ave
Cold Lake, Alberta
Own a successful and well-established Panago Pizza franchise in Cold Lake! This turnkey business features a loyal customer base, prime location, and strong brand recognition with a proven track record. The store runs efficiently with high-quality equipment and full franchise support. A renovation is required as per the franchiser’s guidelines, giving the new owner a chance to refresh and enhance the space. With comprehensive training, marketing support, and an established supply chain, this is a fantastic opportunity for entrepreneurs or investors. Serious inquiries only—contact us today! (id:57557)
11618 Confidential
Coquitlam, British Columbia
Excellent business to start as a couple, Well managed "Japanese Restaurant" business in plaza, !! No Demolition clause !!. Never approach STAFF directly (Always confidential). Showing by appointments only. If you need info package, pls email the listing agent first, and then Touchbase or call to schedule your private showing!!!. (id:57557)
516 6378 Silver Avenue
Burnaby, British Columbia
AAA office lease/sale opportunity is in the heart of Metrotown. introducing a heightened level of refinement to office spaces. Steps away from the SkyTrain station. Unit 516 in the Centre of Sun Tower offers Elevated concierge and professional services including assisting with package deliveries, a postal service room with private mailboxes, dry cleaning drop off, meeting room and amenity bookings & fibre-optic technology optimized for high-speed network connectivity. Includes one parking lot. It is ideal for businesses seeking a prestigious office space. The Building also features a restaurant or spa. Call to book an appointment. (id:57557)
2110 4000 No.3 Road
Richmond, British Columbia
Envision the ownership of a spacious retail unit situated on the second floor of Aberdeen Square, boasting the highest foot traffic in the mall. Spanning 381 sq.ft., this adaptable space features central air conditioning and hardwood floors, perfectly suited for retail or office ventures. With a secure lease until June 30, 2025, generating a gross rent of $1837.50 ($1750 plus GST), and manageable strata fees of $717.42 per month, this investment ensures immediate returns. Centrally located at No. 3 Road and Cambie, directly linked to Aberdeen Skytrain Station, accessibility is unparalleled. Enjoy proximity to Aberdeen Centre and an array of amenities, with effortless transit routes to Vancouver, Delta, and White Rock. Whether expanding your portfolio or establishing a business presence, seize this opportunity at a competitive price in vibrant Richmond. (id:57557)
126 Bay Street
Quinte West, Ontario
Looking for a place to call home in Trenton, Ontario? Look no further than the apartments at Bedford By the Water. Spacious two-bedroom, one-bathroom unit. Enjoy the convenience of additional storage and surface parking. These homes offer a variety of spacious apartments. You'll also love the convenience of living just a few blocks from the Trent River, downtown Trenton, and all the shopping, schools, and restaurants you could want. Plus, our location near CFB Trenton and the YMCA makes it easy to enjoy all the exciting events and activities the area has to offer, from the National Air Force Museum of Canada to the Quinte Symphony and Ribfest. Whether you want to relax in Centennial Park or catch a movie at Centre Theatre, this opportunity on Sidney Street is perfect for exploring everything Trenton has to offer. Easy access to the 401 and other major highways, you're never far from Belleville, Kingston, or downtown Toronto. **EXTRAS** Pets allowed, Surface Parking and Locker Extra. Water included in rental. Hydro and heat are responsible of (id:57557)
405 Sidney Street
Quinte West, Ontario
Looking for a place to call home in Trenton, Ontario? Look no further than the apartments at Bedford Oaks. Spacious two-bedroom unit. Enjoy the convenience of additional storage and surface parking. These homes offer a variety of spacious apartments. You'll also love the convenience of living just a few blocks from the Trent River, downtown Trenton, and all the shopping, schools, and restaurants you could want. Plus, our location near CFB Trenton and the YMCA makes it easy to enjoy all the exciting events and activities the area has to offer, from the National Air Force Museum of Canada to the Quinte Symphony and Ribfest. Whether you want to relax in Centennial Park or catch a movie at Centre Theatre, this opportunity on Sidney Street is perfect for exploring everything Trenton has to offer. Easy access to the 401 and other major highways, you're never far from Belleville, Kingston, or downtown Toronto. **EXTRAS** Utilities not included: Electricity for heat and power Amenities: Parking ($45) and Storage ($30) (id:57557)
5b - 1199 Kingston Road
Pickering, Ontario
Location! Location! Join Pickering's Prime Automotive Centre. Firestone/Bridgestone, Mr. Lube, Mr. Transmission, Etc. Etc. Conveniently Located Next To Home Depot/Shoppers Drug Mart Plaza. Signage On Heavily Trafficked Kingston Road. Easy Access To Hwy 401.Close To Pickering Town Centre And Pickering Go Station. Existing Exclusivities And Therefore Not Permitted: Auto Repair Shop and Body Shop and Painting, Tire and Wheel Alignment/Sales, Oil Changes And Lubrication, Transmission Repair And Replacement, Auto Glass Repair and Replacement, and Car Rental. (id:57557)
505 & 506, 401 4 Street
Rural Cypress County, Alberta
Nestled quietly in the beautiful Cypress Hills, Elkwater is a year-round recreational garden of delights. Only a 40-minute drive from Medicine Hat, this flourishing resort oasis offers an abundance of vacation activities: boating, water skiing, fishing, biking, golf and hiking in the summer; skating, downhill and x-country skiing in the winter. This impressive 1,122 sq.ft. 2 bedroom / 2 bath condo is located in Elkwater Lake Lodge, which offers a delightful restaurant, pool, hot tub, fire pit and room service. The main unit boasts the popular open floor plan, which is awash in natural light flooding in from the numerous windows. A fully stocked kitchen offers an abundance of cupboards, an upgraded double sink and high-end faucet, and the 2-seat island and countertops have been re-done in granite. A separate dining area abuts a spacious living room, which comfortably sits 6 people and features a river stone gas fireplace. A generous wraparound deck (with gas hookup) is accessed via the living room and affords a quiet, relaxing retreat to "chill out" and take in the wooded views. A large bedroom and a 4-piece bathroom with a soaker tub completes the main unit. The adjoining studio suite, which also has a separate entrance, offers a spacious bedroom (kingsize bed) with access to a private deck, along with a coffee bar, mini-fridge, microwave and sink, and a 3-piece bath. This ideally located condo is only a short walk to the downtown marina, sandy beach, lake, restaurant and popular cafe. Priced well below assessed value, this is a solid investment opportunity for a single family or even as a group venture. Furthermore, this Phase 1 condo is part of a revenue generating rental pool. Owner is allowed 120 days usage throughout the year with the remaining time available in the rental pool. THE OWNER RECOUPS 60% OF ANY RENTAL REVENUE, WHICH BASICALLY PAYS THE MONTHLY CONDO FEES AND ELECTRIC BILL. It comes with all the appliances and is fully furnished. This "must see" property is an all-season getaway at a very affordable price! (id:57557)
Lot 24-1 Lorne Valley Road
Riverton, Prince Edward Island
Lovely clear lot with 1.2 acres + or - Lot has been surveyed and pinned and perc tested as Cat 2. 175 feet of road frontage. 15 minutes to Montague and 20 minutes to Charlottetown. Lovely building lot in quiet rural setting. (id:57557)
206 49505 Range Road 80
Rural Brazeau County, Alberta
Welcome to The Ranch Country Estates. Minutes from Drayton Valley, you can build your dream home on this 4.2 acre lot with all the space you'll need! Coming with this property is a drilled well, natural gas already paid to hook up, and power already brought to the pedestal and soil samples have been completed and are available for the buyer! Come take a look! (id:57557)
3837 Angus Drive
Vancouver, British Columbia
Prime 13,900 square ft corner lot on Angus at Matthews in 1st Shaughnessy! This 6,781 square ft classical 4 level home has a total 8 bedrooms + den, 4 bathrooms, 2 kitchens & high ceilings. Seller spent over $200K to upgrade this property in 2010 incl: 2 kitchens & appliances, bathroom, lightings, landscaping & drain tile. Upstairs have 4 bedrooms, huge master suite w/den, 2 bedrooms in the attic. Basement has 2 bedrooms, 1 bath, kitchen and a recreation room. New roof in 2021. Shaughnessy Elementary & Prince of Wales School catchment. (id:57557)
12070 250 Street
Maple Ridge, British Columbia
ATTENTION BUILDERS/INVESTORS - Approximately 69,736 sqft flat land is ready for your ideas. Property is currently zoned as RS-1 with an OCP Land Use of Estate SuBurban Residential with approx. area of 0.647 ha. (6470 sqm/ 1.599 acres). Development potential with creation of new additional lots, Buyer to verify with the city. (id:57557)
N/a Duncombe Road
Waterford, Ontario
Unlock the potential of your new home with this building lot located in the charming town of Waterford, Norfolk County! This lot is situated in a mature setting and is currently in the process of being severed, making it an ideal opportunity for those looking to build in a welcoming community. This property will be serviced with municipal water and sewer, while natural gas and hydro are readily available at the street, ensuring a smooth and hassle-free building experience. Nestled in an established neighborhood, you’ll enjoy the convenience of nearby schools, parks, ballpark and an arena, all within walking distance. Plus, the scenic trails are perfect for outdoor enthusiasts and families alike. Waterford is known for its friendly atmosphere and strong sense of community, making it a wonderful place to call home. With a rich local history and a range of amenities, you’ll find everything you need just a stone's throw away. Don't miss out on this fantastic opportunity to create your own sanctuary in a town that truly has it all. Start envisioning your future today! (id:57557)
42 Dewson Street
Toronto, Ontario
FINCH STORE IS A ONE-OF-A-KIND BOUTIQUE GROCERY STORE WITH A BEAUTIFUL AESTHETIC DESIGN. IT OFFERS A UNIQUE BLEND OF LOCALLY MADE FAVORITES AND A WIDE RANGE OF BASIC, EVERYDAY-USE GROCERIES, APPEALING TO ALL MARKET SEGMENTS AND ADDRESSING COMMUNITY NEEDS. THIS OWNER OPERATED BUSINESS HAS BUILT A LOYAL CUSTOMER BASE OVER THE LAST THREE YEARS. IT IS FULLY EQUIPPED AND OPERATIONAL SEVEN DAYS A WEEK. THIS IS A KEY-TURN BUSINESS, WITH ALL EQUIPMENT INCLUDED IN THE PRICE, AND HAS A GREAT POTENTIAL FOR FURTHER GROWTH THIS CAN BE A GREAT OPPORTUNITY FOR A FAMILY WANTING TO WORK IN BUSINESS OR AN INVESTOR LOOKING FOR A LUCRATIVE INVESTMENT OPPORTUNITY. WE WILL PROVIDE TRAINING AND SUPPORT FOR A SMOOTH OWNERSHIP TRANSITION. DON'T MISS YOUR CHANCE TO OWN THIS ESTABLISHED AND WELL-LOVED BY THE LOCAL COMMUNITY BUSINESS. (id:57557)
196 Waterloo Avenue
Guelph, Ontario
An exceptional opportunity to own and operate a turnkey business RETRO CONVENIENCE in the heart of Guelph, Take advantage of this profitable and well-established variety store in the heart of Guelph, ideally situated in a high-visibility, high-traffic location near the University of Guelph.This business benefits from a steady flow of customers and strong demand for convenience products. This prime location provides flexibility for growth and scalability. With a loyal customer base, a strong reputation.This is a turnkey opportunity for both new and experienced entrepreneurs. The affordable rent and easy one-person operation make this a low-risk, high-reward investment. Don't miss out on this prime opportunity in one of Guelphs friendly locations! All figures as per seller and are to be verified by buyer/buyer's agent with a conditional offer. Summary of Financials and utilities attached. Located at the busy intersection of Waterloo & Edinburgh rd south. Very Busy, High Traffic Area. Surrounded by Fully Residential neighborhood. Excellent Business with High Sales, Low Rent, Long Lease, and more. Weekly Sales: $10500 - $11,000, Lotto Commission: Approx. 1500 to $2000/m, ATM Revenue: $300/m, Bit Coin: $200 to $300/m, UHaul approx $500 commission, Ria $200-300. Rent 3900 includes everything, 9 years lease remaining. (id:57557)
Nw30 57 6 W4 Highway 41
Rural St. Paul County, Alberta
10 Acres along highway 41 with power, gas, drilled well & and a nice barn. Looking for a nice place to build your dream home with great access, fruit trees, and a barn with plenty of life left? This sub-division is complete and ready for a new owner. Great place for a hobby farm for a few horses, sheep or hens - whatever you choose. The options are numerous. 2024 Tax Amount: $414.05 (id:57557)

