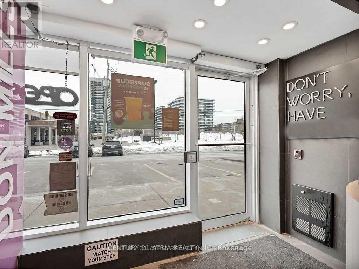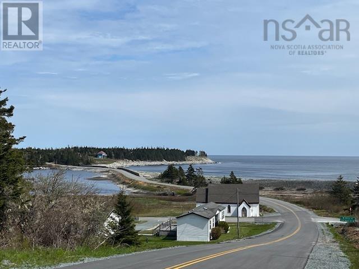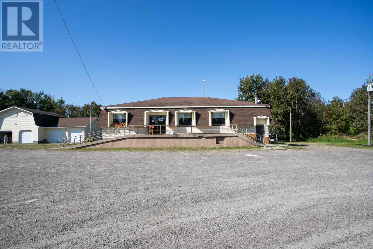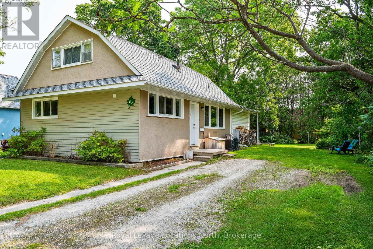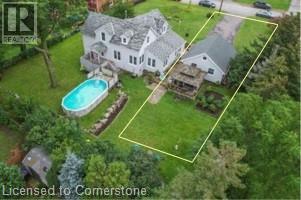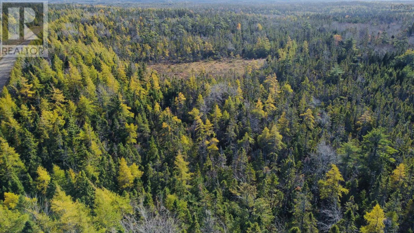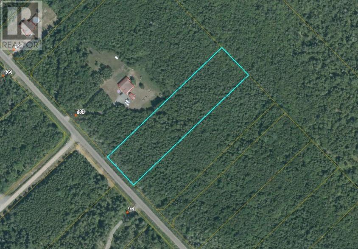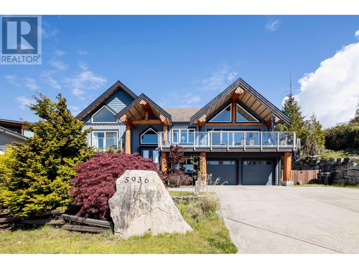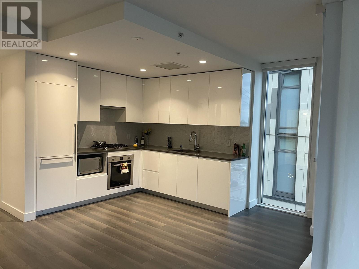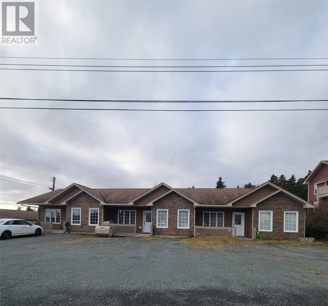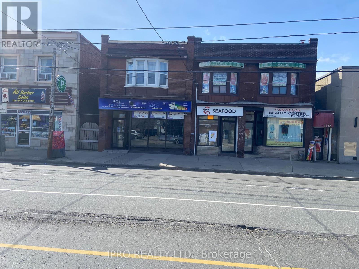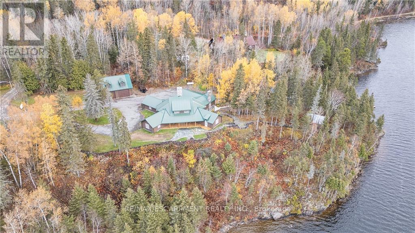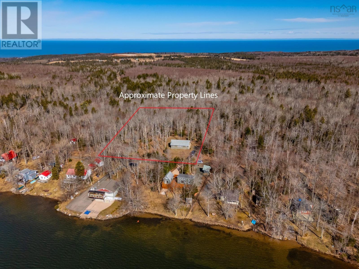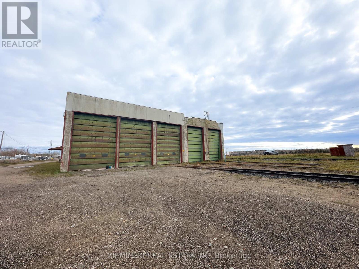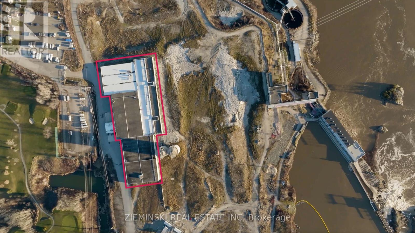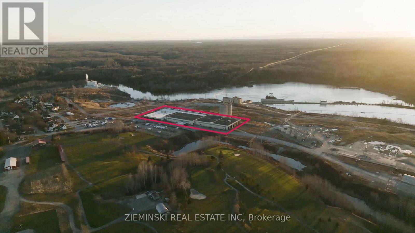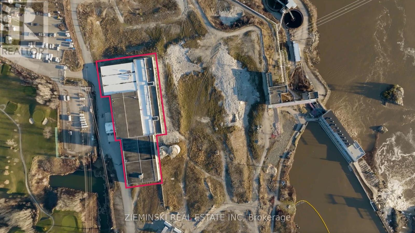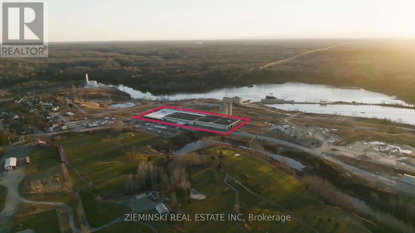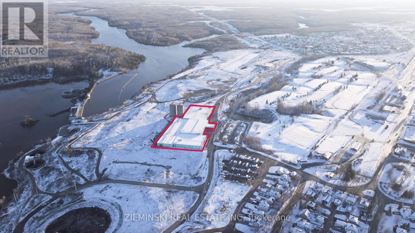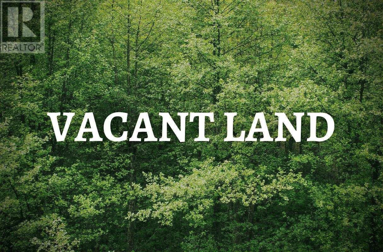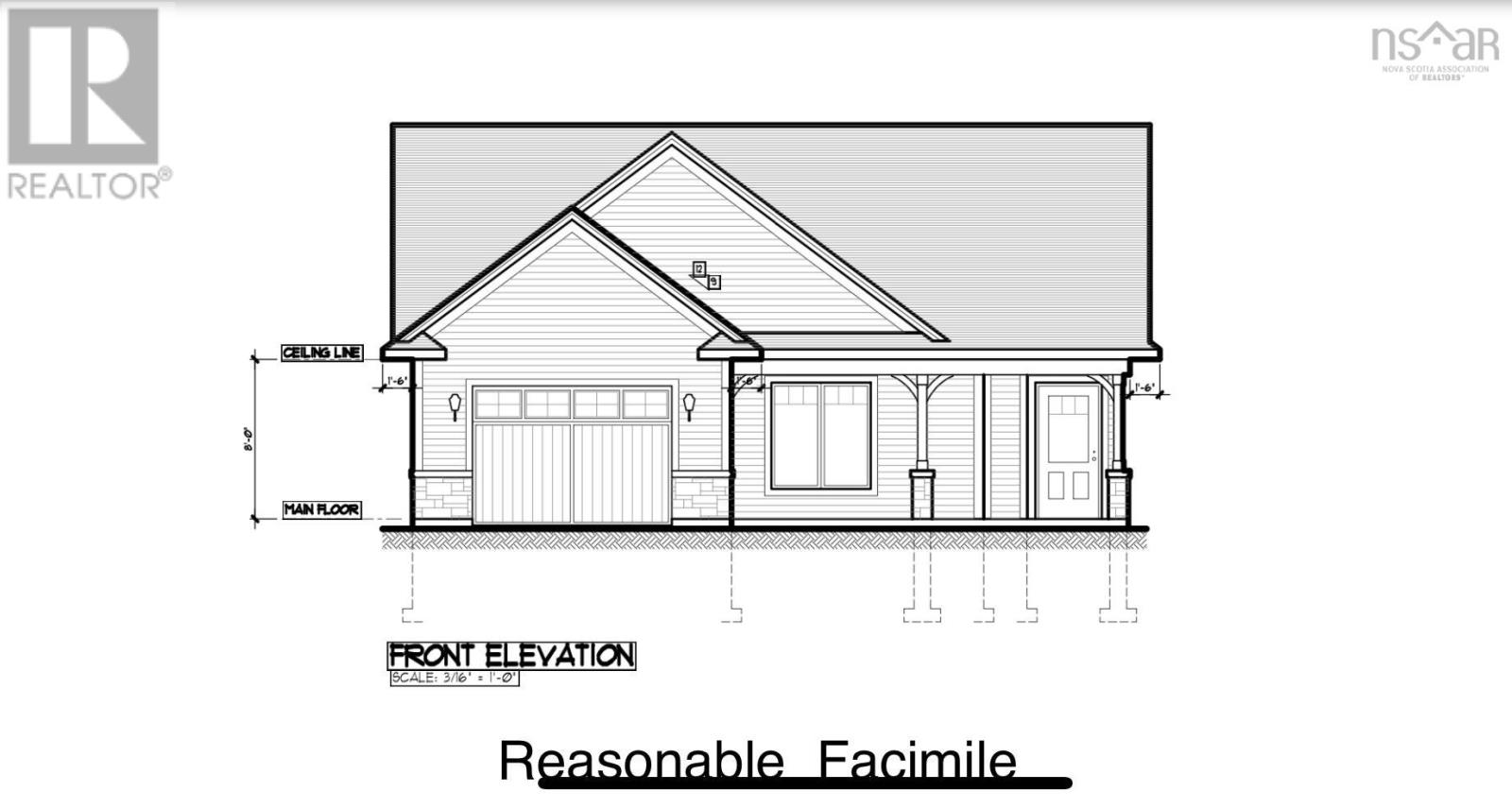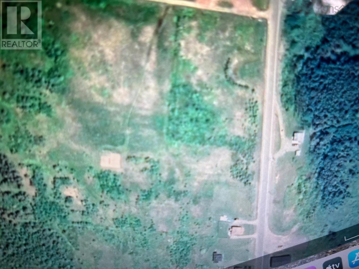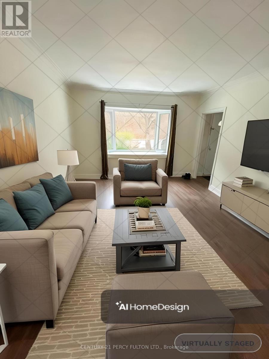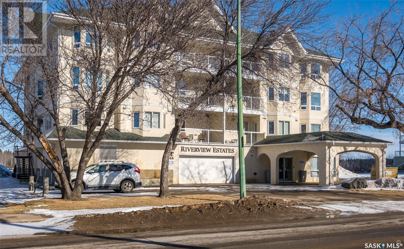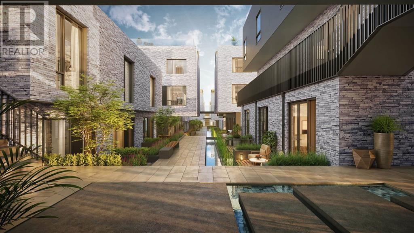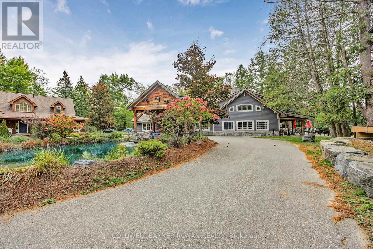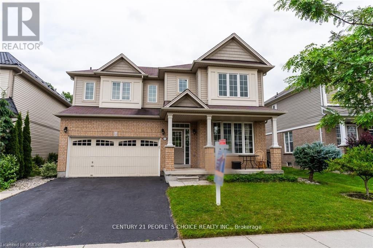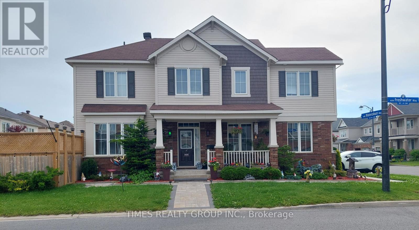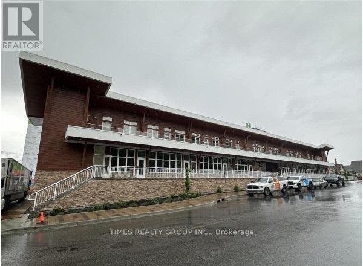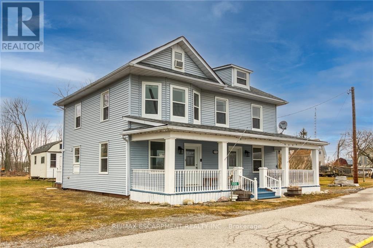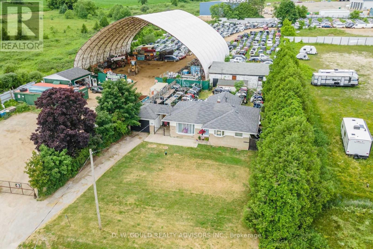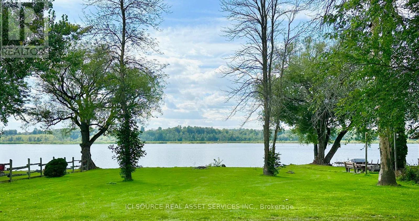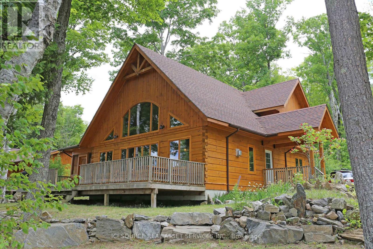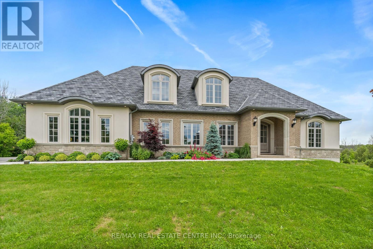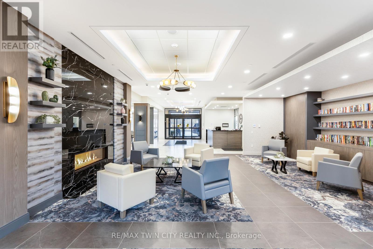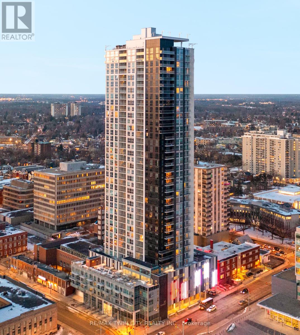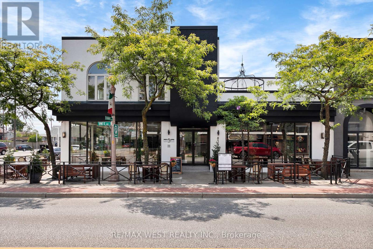15 - 895 Lawrence Avenue E
Toronto, Ontario
Your opportunity to have more than just a taste of the renowned bubble tea brand, your next business venture. Desirably located in the upscale and accessible neighborhood of North York at Don Mills and Lawrence. This fully equipped shop is a turnkey operation ready for you to takeover and continue to grow its successful operations. Bright and modern interior boasts high ceilings, great conversational seating, and a comfortably minimalistic atmosphere. **EXTRAS** All Chattels, Equipment & Fixtures (To Be Detailed). Franchisor Provides Strong Support, Structure & Training. Brand new renovations to be completed. (id:57557)
Lot Shore Road
Western Head, Nova Scotia
Exceptional 2.49 acre lot offering stunning views of Victoria Lake and Western Head Bay. These waters are known to be a surfers paradise and Victoria Lake, a freshwater lake that is stocked with trout offers fishing, kayaking, paddle boarding and canoeing. Sand beach is located an 8 minute walk away where you can enjoy the gentle lapping of the ocean waves and a lovely beach for those evening walks . This lot is surveyed, has an approved driveway and has been cleared a number of years ago. The historic town of Liverpool with a hospital, the Astor Theatre, schools, shops, a recreational centre and a farmers market are just a 10 minute drive away. This is an ideal location to build your dream home or cottage (id:57557)
139 New Seabury Drive
Cymbria, Prince Edward Island
Stunning Gulf-View Retreat Minutes from Charlottetown! This meticulously designed custom home offers the perfect blend of luxury, comfort, and convenience, just a short drive from Charlottetown. Enjoy breathtaking Gulf views and stunning summer sunrises and sunsets from the open-concept den, dining area, kitchen, or any of the expansive outdoor spaces, including decks or porches on all four sides. The screened porch, equipped with a Quik Connect propane line, makes outdoor grilling effortless. Shale base driveway and multi-car parking pad under surface grass. Key Features: ? High-Quality Exterior: Armadillo thicker gauge mechanical standing seam metal roof (no exposed screws) ensures long-lasting durability. ? Comfort Throughout: 6-zone in-floor heating, including in the attached single-car garage, plus an air exchange system and central vacuum (with garage connection) for year-round comfort. ? Bright and Airy Interior: Andersen windows, Hunter ceiling fans, and a Whirlpool tub in the master suite add to the sense of luxury and ease. ? High-End Finishes: Solid Birdseye maple and porcelain tile floors on the main level, along with custom solid maple cabinetry in the kitchen and den. ? Chef?s Dream Kitchen: A large, 7-foot custom-built solid maple butcher block kitchen island complements porcelain tile countertops and backsplash. ? Charming Living Spaces: The den and master bedroom feature pine cathedral ceilings, while a stacked stone 35,000 BTU propane fireplace creates a cozy atmosphere. Bonus Features: ? Built-in 3-pair in-wall/ceiling speakers, security system, and a second ?utility? garage on the lower level, already pre-plumbed and studded for a second master suite?offering endless possibilities for future customization. This home combines exceptional craftsmanship with thoughtful design, creating the perfect coastal retreat close to all amenities. Don?t miss out on this rare opportunity! (id:57557)
3171 Highway 17b
Macdonald Meredith & Aberdeen Township, Ontario
Great opportunity to own established business in the friendly village of Echo Bay, just 15 minutes east of Sault Ste. Marie. This 2400 sqft restaurant with additional 2400 sqft on the basement level has unlimited potential for the motivated entrepreneur. Main floor consists of a spacious restaurant dining area, large kitchen, main floor storage room, employee washroom and two public washrooms for customer use. Dining room has occupancy for up to 98 people. Operational kitchen has functioning prep area, large counters, and stainless steel worktable. Dining room has garden doors onto raised wood deck for additional dining experience. Two staircases to lower level, which was previously a licensed bar, currently vacant. Additional features on the lower level include generous sized cold room, two customer washrooms, bar, dance floor, storage room, mechanical room and electrical room. Great location and exposure for tourists visiting the Loonie monument located right beside the restaurant. Call now for your private showing!SELLER IS RELATED TO THE REAL ESTATE SALES REPRESENTATIVE. (id:57557)
63 Maple Street
Collingwood, Ontario
Prime downtown Collingwood Location...walk everywhere! If you've been searching for the perfect downtown Collingwood home with unbeatable walkability, your search ends here! Nestled in the highly sought-after Tree streets, this charming 3-bedroom, 2-bathroom home sits on an expansive 66-foot-wide lot just one block from the heart of town. With Harbourview Park and countless amenities just minutes away, you'll love the convenience of this location. The attached, secure covered porch is ideal for storing all your outdoor gear because lets face it, Collingwood living comes with plenty of toys! The property also offers exciting potential for severance as the existing home sits tight to the north lot line. A recent survey has been completed, and the municipality has previously approved plans for a detached 2-car garage with a workshop. Both the survey and building plans are available to the Buyer. Whether you're looking for a prime location, investment potential, or room to expand, this property is packed with possibilities! (id:57557)
252 1/2 Division Street
Port Colborne, Ontario
Lot still to be severed. Pre-consultation has been completed with the city and is ready to be severed. Lot comes with a paved driveway & double car garage. Current owner to supply the fence in backyard. (id:57557)
Mountain Road
Seaview, Nova Scotia
Have you been looking for a spot that is away from it all? A place where you will be able to stretch out into maybe a mini farm. Acreage that allows for complete privacy. This 60 acres has all of that and more. Over 1000 feet of road frontage. There is a brook that runs along the northern boundary and the site is wooded with a mix of hardwood and softwood trees. Only minutes to the village of St. Peter's and all its services. No restrictions, so makes it easier to set up camp if that is what you want to do with an RV or a trailer and just enjoy the wilderness and the wildlife. This property has it all. (id:57557)
805-809 Prince Street
Truro, Nova Scotia
Prime location in Downtown Truro! Own a building in the center of it all. At the time of listing, the building was fully rented with two long standing commercial tenants on the main floor, both of which have basement access. Upstairs, there is a one bedroom unit, a bachelor unit and a spacious nit that could serve either as a residential or commercial/ service/ office purpose ( This unit will be vacant effective may 2025). All tenants currently pay their own electricity (which includes heat for the upstairs units and heat pump for one of the main floor units.) The main floor units have oil hot water heat supplied by the owner as is the domestic hot water. (id:57557)
Lot Raymel Road
Grand-Barachois, New Brunswick
Welcome to Raymel Road in Grand-Barachois. DESIRABLE LOCATION!! 2.99 ACRE LOT!! Enjoy serene, tranquil living on this beautiful 2.99-acre lot. Nestled in a quiet, peaceful area it offers the perfect space to build your dream home. Located close to golf course, highway and all Shediac amenities. Price does not include HST. Call your REALTOR ® for more information or to book your private viewing. (id:57557)
5936 Barnacle Street
Sechelt, British Columbia
Discover this high-quality custom built home with stunning ocean views of the strait of Georgia, boasting majestic timber columns and a large front yard with an expansive scenic balcony and gazebo to host family & friends and take in the sunset. Mere minutes from the beach, enjoy ocean vistas and natural light through the large glass windows. Master bedroom features floor-to-ceiling windows and a fireplace, setting a cozy divide between the bedroom and well appointed bathroom, offers heated tiled floors to go with the hardwood flooring throughout. A legal suite downstairs with separate entrance and laundry offers significant rental income through a fully licensed and well established Airbnb generating over 45K in annual revenue. Double garage and large driveway provide parking for 8 cars. (id:57557)
210 8138 Fraser Street
Vancouver, British Columbia
Live where the energy is!AND 6 months FREE INTERNET/STRATA/PropertyTAXES. FRASER COMMONS condo in the heart of S. Van's core. shopping, transit, dining and entertainment, and surrounded by nature/Fraser River and a rich community spirit - its naturally curated sanctuary offering a perfect blend and connection to adventure going to UBC, Richmond, Delta and the USA and relaxation a cool 658 sqft space containing a bedroom and a big enough den for bunk beds, queen bed or a nice office. The home allows you to have a peaceful morning coffee on the deck or enjoy activities such as hiking/biking at UBC, shopping or theatres at Marine Gateway/MacArthur Glen go karting in Richmond, allowing to create more unforgettable generational memories. The development features the finest construction and top-quality materials and a big plus is that the development is concrete, no noise from the side units or from upstairs and offers a well laid out open floorplan with contemporary interiors and expansive windows. (id:57557)
Lot Mcneil Street
Shediac, New Brunswick
Welcome to McNeil Street in Shediac. WATER VIEW LOT IN GREAT LOCATION!! ZONED R3!! Attention investors: are you ready to add this rare find to your portfolio? This is an incredible opportunity for a water view development!! The lot has approximately 40 meters of frontage and is the ideal location for your next project. Potential site plan has been done for a townhouse development with positive feedback from town planning picture of building is for visualization of potential type of building. Municipal water and sewer are available, but lot is not currently serviced. Located close to all Shediac amenities including shopping, restaurants, highway and only minutes from the beach and walking trails. Lot will be subdivided at closing. Call your REALTOR ® for more information or to book your private viewing. (id:57557)
75 P'tit Barachois Road
Grand-Barachois, New Brunswick
Welcome to 75 Ptit Barachois Road in Grand-Barachois. INCREDIABLE OCEAN FRONT CUSTOM BUILT PROPERTY!! IN-LAW SUITE!! 4 SEASON SUNROOM!! The main floor of this impressive home features a foyer accented with gorgeous shiplap, a dream kitchen with double oven, island and walk-in pantry. The dining and living rooms boast spectacular ocean views and the lovely 4 season sunroom has an ocean view and heated floors. Also, on the main floor is a primary suite oasis with ocean view, walk-in closet, gorgeous ensuite with heated floors and a private sunroom. A half bath, laundry and mudroom complete the main floor. The second floor offers 2 bedrooms, 5pc bath and office, plus a spacious in-law suite with separate entrance that has an open concept kitchen and living room with ocean view, 2 bedrooms, 4pc bath, laundry and private balcony that overlooks the ocean. Other features include central heating/cooling, 3 mini-splits, alarm system with 8 cameras, built-in sound system, generator and automatic outside lighting. The basement is unfinished but has its own entrance and the potential for more living space. The home sits on an ocean front landscaped lot with heated garage, storage shed, BBQ pit, fire pit and is steps away from the beach. The amazing back deck is the perfect spot to relax while enjoying ocean views and beautiful sunsets. Located on a quiet dead-end street only 10 minutes from Shediac and 25 minutes from Moncton. Call your REALTOR ® for more information/ to book your view (id:57557)
1 Whalefinn Drive
Spaniards Bay, Newfoundland & Labrador
ATTENTION INVESTORS!! Welcome to the enviable Whalefinn Estates! Located in the heart of Spaniards Bay, with a stunning Ocean View, lies this fabulous Adult Living area that consists of 2 Modern buildings. The first building possesses 5 Units and the second building possesses 3 Units. Each Unit is approx, 800 sq ft in total. They each include fridge, stove, washer and dryer. One Unit includes a dishwasher, as well. Each Unit enjoys their own private front and back patio. Just wonderful to relax on your outdoor Patio set and have a BBQ, while watching the sunset over the Ocean. Walking through each Unit, you will find an open-concept living room, dining and Kitchen, with an array of natural lighting. A great place for entertaining! There are 2 spacious bedrooms, a full bath and laundry. Each Unit is Wheelchair accessible with 3 ft doorways, firewall to the roof, 20 inch thick soundproofing, Venmar system and hot water tank, with 120 amp panel. All Units are currently Tenant Occupied and have been for the past 12 years! These 2 buildings are being sold as a package deal! This is an incredible Investment Opportunity and a Must Sea! Take the Leap and Become your very own Entrepreneur! You won't be disappointed! This property is NOT HST applicable! What a deal!! (id:57557)
1170 Weston Road
Toronto, Ontario
The perfect Prime location space to lease. This spacious retail space is Close to major transit Eglinton transit line. High traffic area. This space can be used for many retail and other business uses. Dental, Law office, Medical, or franchise use. grocery store. etc.Lease inclusive : TMI & Gas .(hydro extra) Gas and Hydro maybe extra based the type of business. (id:57557)
1 Kerr Crescent
Kirkland Lake, Ontario
Enchanting 1937 blt log cabin positioned on 1.5 ac lot surrounded by undisturbed wilderness enjoying magnificent views of Larder Lake bordering 357ft waterfront - mins to Virginiatown - 30 mins to Kirkland Lake. Excellent fishing, boating, hunting or sledding at your doorstep! This enchanting/extensively renovated home offers 3481sf of interior enjoys heated flooring thru-out main level'21 - ftrs Great room incs 12x24 stone WETT cert. FP, new kitchen' 21, 6 huge bedrooms & 4 new bathrooms' 23 & unblemished 1,030sf basement level incs WO to waterfront trail leads to new huge dock system'24. Desired 30x40 htd/ins. shop ftrs 2-10x12 ins. RU doors & conc. floor. Extras - municipal water/sewers, metal roof'12, appliances, maj. of furnishings, orig. pool table, spray foam basement walls, updated 200 amp/wiring/plumbing'22, paved drive & more! (id:57557)
580 Rumsey Lake Road
Arlington West, Nova Scotia
Charming newer two bedroom house with privacy and lake access. Beautifully designed open concept living this home features quality flooring, crown moldings and finishing touches. Built on a slab with lots of insulation this great looking home is in move-in-condition and is ready for a quick closing. The surveyed lot is almost an acre and features peaceful areas for a fire pit, a pond, gardening space and lots of room for a garage. Close to Bridgetown services this home is across the street from Rumsey Lake and close to the public boat launch. This year round home next to the lake means you won't have to buy a cottage. Don't miss out on this one. (id:57557)
Ms - 1 Park Street
Iroquois Falls, Ontario
This 3,880-square-foot industrial/manufacturing space provides ample room for your business operations. Heated by suspended forced-air units, the facility ensures a comfortable working environment. The space includes three grade-level shipping doors for efficient loading and unloading, as well as an option for finished office space, washrooms, storage, a kitchen, and a locker roomoffering both functionality and convenience for your team. Need more space? Additional square footage is available! Strategically located in Iroquois Falls, this hub connects surrounding communities such as Timmins, Matheson, and Cochrane, with easy access to Highway 11. The property also features rail access, making transportation even more convenient. Situated near agricultural land and the regions expanding mining sector, this location is ideal for businesses looking to capitalize on the areas economic growth. (id:57557)
W4 - 1 Park Street
Iroquois Falls, Ontario
This industrial warehouse space offers 17,200 square feet with 20-24 feet of ceiling height, providing ample room for your business operations. The facility includes nine truck-level shipping doors, each measuring 101 x 126, ensuring efficient loading and unloading. Need more space? Additional square footage is available! Strategically located in Iroquois Falls, this hub connects surrounding communities such as Timmins, Matheson, and Cochrane, with easy access to Highway 11. The property also features rail access, making transportation even more convenient. Situated near agricultural land and the regions expanding mining sector, this location is ideal for businesses looking to capitalize on the areas economic growth. (id:57557)
Cg - 1 Park Street
Iroquois Falls, Ontario
This 9,270-square-foot industrial/manufacturing space features a 19'10" ceiling height, providing ample room for your business operations. Heated by suspended forced-air units, the facility ensures a comfortable working environment. The space includes three grade-level shipping doors for efficient loading and unloading, as well as finished office space, washrooms, storage, a kitchen, and a locker room offering both functionality and convenience for your team. Need more space? Additional square footage is available! Strategically located in Iroquois Falls, this hub connects surrounding communities such as Timmins, Matheson, and Cochrane, with easy access to Highway 11. The property also features rail access, making transportation even more convenient. Situated near agricultural land and the regions expanding mining sector, this location is ideal for businesses looking to capitalize on the areas economic growth. (id:57557)
O - 1 Park Street
Iroquois Falls, Ontario
This 25,900-square-foot office space provides ample room for your business operations including a basement level access ramp. The unfinished layout offers the flexibility to customize the space to your specific needswhether you require individual offices or an open-concept workspace. Work with the landlord to design a layout that best suits your business. Need more space? Additional square footage is available! Strategically located in Iroquois Falls, this hub connects surrounding communities such as Timmins, Matheson, and Cochrane, with easy access to Highway 11. The property also features rail access, making transportation even more convenient.Situated near agricultural land and the regions expanding mining sector, this location is ideal for businesses looking to capitalize on the areas economic growth. (id:57557)
W5 - 1 Park Street
Iroquois Falls, Ontario
This warehouse space offers 6,900 square feet, providing ample room for your business operations. The facility includes nine truck-level shipping doors, each measuring 101 x 126, ensuring efficient loading and unloading. Need more space? Additional square footage is available! Strategically located in Iroquois Falls, this hub connects surrounding communities such as Timmins, Matheson, and Cochrane, with easy access to Highway 11. The property also features rail access, making transportation even more convenient. Situated near agricultural land and the regions expanding mining sector, this location is ideal for businesses looking to capitalize on the areas economic growth. (id:57557)
W1 - 1 Park Street
Iroquois Falls, Ontario
This industrial warehouse space offers 14,040 square feet with 22 feet of ceiling height, providing ample room for your business operations. The facility includes nine truck-level shipping doors, each measuring 101 x 126, ensuring efficient loading and unloading. Need more space? Additional square footage is available! Strategically located in Iroquois Falls, this hub connects surrounding communities such as Timmins, Matheson, and Cochrane, with easy access to Highway 11. The property also features rail access, making transportation even more convenient. Situated near agricultural land and the regions expanding mining sector, this location is ideal for businesses looking to capitalize on the areas economic growth. (id:57557)
W2 - 1 Park Street
Iroquois Falls, Ontario
This industrial warehouse space offers 18,250 square feet with 20 feet of ceiling height, providing ample room for your business operations. The facility includes nine truck-level shipping doors, each measuring 101 x 126, ensuring efficient loading and unloading. Need more space? Additional square footage is available! Strategically located in Iroquois Falls, this hub connects surrounding communities such as Timmins, Matheson, and Cochrane, with easy access to Highway 11. The property also features rail access, making transportation even more convenient. Situated near agricultural land and the regions expanding mining sector, this location is ideal for businesses looking to capitalize on the areas economic growth. (id:57557)
920 Marston Street
L'orignal, Ontario
Presenting a well-maintained 31-unit investment opportunity in the town of L'Orignal, Ontario, just 8km west of Hawkesbury along the scenic Ottawa River. This building offers a mix of 1-3 bedroom units, all move-in ready, with many having been updated with new flooring, kitchens, and more. Additional amenities include coin-operated laundry, ample parking for tenants and guests, separate hydro meters, and more! With strong financial performance and potential for future growth, this income property is a rare opportunity in L'Orignal. Don’t let this chance slip by! (id:57557)
24 Moser River North Road
Moser River, Nova Scotia
Spacious and private river front lot in the beautiful Moser River, Nova Scotia. Public road access to this lot allows you to clear it and use it for RV parking or build the cottage of your dreams close to the river's edge. Perfect lot for the home of your dreams as well. Lot is fairly level with only a slight elevation in the middle of the lot and more level at the river side. The river has several pools , one very close by for swimming and fishing. With approx 4 acres, how can you go wrong with this nature lover's paradise? Moser River is a wonderful community on the gorgeous, Eastern Shore of Nova Scotia, less than 30 minutes to Sheet Harbour for most amenities, Close to Sherbrook with a provincial park, museums, and other main attractions. Offers to remain open for 48 hours. (id:57557)
Lot # 110 Leaside
Port Williams, Nova Scotia
Introducing a stunning new construction home nestled in the charming village of Port Williams, where picturesque landscapes meet modern living conveniences. This low maintenance 1338 sf home boasts an array of features designed to enhance comfort, functionality, and aesthetic appeal. As you approach, the eye-catching stone accents and cedar-style shake accents welcome you to the covered front patio. Step inside to discover a thoughtfully designed layout that encompasses two bedrooms and two baths, plus a den/office. The heart of the home lies within the spacious open concept living. Adjacent to the living area is the kitchen, complete with an island and pantry. Natural light floods the large dining area, creating an inviting ambiance for family meals or gatherings with friends. The laundry is conveniently, ensuring ease and efficiency in everyday tasks. The primary suite is equipped with a walk-in closet and an ensuite bath, providing a sanctuary for relaxation and rejuvenation. In addition to the primary heat source, a centrally located heat pump ensures efficient heating and cooling. The covered back deck perfect for dining or lounging. For added convenience, this home includes a 15' x 20' attached heated and wired garage, providing shelter for vehicles and additional storage space. Located just minutes away from dining, wineries, theaters, shopping, and more, residents will enjoy easy access to amenities, as well as its proximity to Halifax, only an hour's drive away. (id:57557)
2119 20 Street
Nanton, Alberta
*Building for sale(gym business is not part of the sale) Discover a compelling investment opportunity with a tenanted commercial property in downtown Nanton, AB. This prime location ensures not only a busy setting on main street but also the potential for a seamless transition, providing investors with the prospect of long term income and tenant satisfaction. Currently used as a Fitness Gym (gym equipment and supplies not included in the sale. The business is not for sale) the property features a large cardio area, free weight and dumbbell section, office space, therapy room, change room area, 2 piece bathroom and additional storage space. There is tons of room to work with! Parking at the rear of building and angled street parking at the front. Call your fave commercial realtor and book a showing today! (id:57557)
12483 Cabot Trail
St. Joseph Du Moine, Nova Scotia
Just over half an acre on the Cabot Trail in St. Joseph Du Moine. Build your dream home or cottage . It's before you get to Simeon Aucoin Street. Lot 2 of the 3 lots surveyed out of a larger parcel. (id:57557)
115 South Kingsway
Toronto, Ontario
Opportunity knocks in beautiful South Kingsway area with a solid brick bungalow perfect for builders, renovators or 1st time buyers! The Location says it all, close to grocery stores, high rated schools, parks, banks Etc. The staging is virtual only for the photos. (id:57557)
302 544 River Street E
Prince Albert, Saskatchewan
Upon entering this condo, you are immediately welcomed by stunning views of the North Saskatchewan River. This immaculate 1370sq.ft., 2 bedroom, 2 bathroom condo features an open concept layout that feels welcoming and boasts of natural light throughout. The kitchen looks onto the spacious dining area with upgraded lighting and plenty of room for entertaining. The large living room features oversized windows to the west and north providing wonderful light and showcasing the beautiful river view. The master bedroom features a large walk through closet with built in storage leading to the updated master ensuite with walk in shower. Separate in-suite laundry room and large utility room with built in shelving. This well cared for condo unit also includes a large deck overlooking the North Sask River with gas hookup for the bbq, 2 parking spaces in the heated underground parking garage and 2 good sized storage units. This is care free living at its finest, book your private viewing today and start living the life you've been dreaming of! (id:57557)
1165 573 Sterling Place
Port Coquitlam, British Columbia
Right across the entrance with high exposure. 2,930 sq ft industrial unit zoned M3 in River's Edge Business Park Concrete tilt-up construction. 2 ,103 sq ft of main floor and 827 sq mezzanine. Floor load rating 500 ibs per square foor and ESFR rated sprinkler with T-5 fluorescent lighting. Electrical service of 100 amp, 347 / 600 volt, 3 phase electrical service. Rear grade level loading, 3 parking spots. Forced air gas warehouse heaters (id:57557)
32 6808 Ash Street
Vancouver, British Columbia
TWO LEVEL TOWNHOUSE. 2 Bedrooms + den in the Oakridge area near Langara/49th Canada Line station. Rarely found new townhouse with no other unit below or above your home. Strong durable cold-formed steel frame. Upscale water filter which includes drinkable water. Walking distance to the Oakridge Park which is scheduled to complete in fall 2025. School catchment area: Dr Annie B Jamieson Elementary, Sir Winston Churchill Secondary. Steps from the Langara University. (id:57557)
16179 142 St. Nw
Edmonton, Alberta
For More Information About This Listing, More Photos & Appointments, Please Click "View Listing On Realtor Website" Button In The Realtor.Ca Browser Version Or 'Multimedia' Button Or Brochure On Mobile Device App. (id:57557)
448 - 654 Cook Road
Kelowna, British Columbia
For More Information About This Listing, More Photos & Appointments, Please Click "View Listing On Realtor Website" Button In The Realtor.Ca Browser Version Or 'Multimedia' Button or brochure On Mobile Device App. (id:57557)
1360 Golden Beach Road
Bracebridge, Ontario
Discover a unique opportunity to own one of Muskoka's oldest resorts, established in1936. This historic property boasts 475 feet of stunning waterfront, offering a perfect blend of nostalgia and modern living with multiple cottages and a four plex. The resort includes one restaurant, an outdoor pool, basketball court, a sandy beach, and convenient docks for boating enthusiasts. A newly built unfinished four-plex. Main lodge with Geo Thermal, fireplace, reception, dining, kitchen, overlooking the waterfront with a beautiful view. With nearby attractions like Santa's Village just a stones throw away, this property is an ideal destination for families and adventurers alike. Embrace the rich history and charm of this Muskoka gem. This unique property offers endless possibilities with approx. 66 acres in total. Don't miss your chance to own a piece of Muskoka history. (id:57557)
157 Hunter Way
Brantford, Ontario
Welcome to 157 Hunter Way! This charming and spacious 4-bedroom home featuring a breath taking private backyard oasis, perfect for relaxation and entertainment. Enjoy an abundance of natural sunlight throughout the house, creating a warm and inviting atmosphere. Conveniently located near top-rated schools and beautiful parks, this home offers both comfort and convenience for families. Don't miss the opportunity to make this your dream home ! (id:57557)
2200 Watercolours Way
Ottawa, Ontario
Open concept home situated on a corner lot with beautiful curb appeal and multiple interior/exterior upgrades. For MoreInformation About This Listing, More Photos & Appointments, Please Click "View Listing On Realtor Website" Button In The Realtor.Ca BrowserVersion Or 'Multimedia' Button or brochure On Mobile Device App. (id:57557)
109 - 13415 Lakeshore Drive
Summerland, British Columbia
For More Information About This Listing, More Photos & Appointments, Please Click "View Listing On Realtor Website" Button In The Realtor.Ca Browser Version Or 'Multimedia' Button or brochure On Mobile Device App. **EXTRAS** New built and has not been assessed for taxes yet. (id:57557)
898 Port Maitland Road
Haldimand, Ontario
Enjoy morning coffee & evening cocktails from your covered porch overlooking mouth of Grand River as it enters Lake Erie located in Port Maitland -45-50 min/Hamilton w/Dunnvilles amenities 15 mins away. Sit. on 0.99ac lot is renovated 2.5 stry home introducing 1716sf of modern living incs bright living room, Gourmet kitchen, dining area, 3pc bath & utility/laundry room. Spacious 2nd level offers 3 roomy bedrooms & beautifully updated 6pc bath w/staircase leading quaint finished attic loft. Outdoors is perfect to relax or entertain ftrs fertile soil for gardening w/several sheds/outbuildings varying in condition. Extras -orig. hardwood flooring, vinyl windows, vinyl sided exterior, n/g furnace, 2 mini-splits, appliances, cistern, septic & non-operating gas well. Ideal year rounder, weekend retreat or income generator! (id:57557)
9572 Sideroad 17 Road
Erin, Ontario
Industrial Property With Established And Running Operation As Auto Recycling. Includes 28 Pioneer Dr. (3.02 Acres Total). Located In Erin Industrial Park. Rare Scrap/Recycling Special Zoning Provision. Each Property Has Its Own Separate Entrance. Business Equipment & Inventory Can Be Included. Includes House, Several Industrial Structures And +/-11,880 Sf Coverall. Phase II ESA Report Available. **EXTRAS** Please Review Available Marketing Materials Before Booking A Showing. Please Do Not Walk The Property Without An Appointment. (id:57557)
45 Westview Road
Trent Hills, Ontario
Located just 12 minutes from Campbellford and 8 minutes from Hastings, this 1.38 acre park-like waterfront building lot has a west-facing orientation providing a sunset view on a picturesque, underdeveloped area of the Trent River. The waterfront has a small beach and the water is perfect for swimming, fishing, kayaking, paddle-boarding, jet-skiing, and all types of boating activities. The lot is accessed by a quiet private road and is more than 80% cleared with a hydro pole at the road. It has a gentle slope towards the water and is unique in its large width and length providing multiple interesting building configurations. *For Additional Property Details Click The Brochure Icon Below* (id:57557)
B - 1016 Twin Pine Lane
North Frontenac, Ontario
Fractional Ownership of 5 weeks per year in a luxury Log Vacation Home on the Shores of Mississagagon Lake. Fully Furnished with high quality appliances with leather sofa and chairs and solid wood custom furniture. Hardwood and Ceramic flooring throughout. Fully screened in porch with dining set and oversized front deck just steps from the shoreline. Fully Property Managed for your convenience. Just arrive and enjoy. *For Additional Property Details Click The Brochure Icon Below* (id:57557)
A - 1016 Twin Pine Lane
North Frontenac, Ontario
Fractional Ownership of 5 weeks per year in a luxury Log Vacation Home on the Shores of Mississagagon Lake. Fully Furnished with high quality appliances with leather sofa and chairs and solid wood custom furniture. Hardwood and Ceramic flooring throughout. Fully screened in porch with dining set and oversized front deck just steps from the shoreline. Fully Property Managed for your convenience. Just arrive and enjoy. *For Additional Property Details Click The Brochure Icon Below* (id:57557)
161 Perryman Court
Erin, Ontario
Uncover the essence of upscale luxury and elegance in this brand new, masterfully crafted bungaloft nestled in a most sought after pocket of Erin. Constructed by the esteemed Homes Of Distinction, this extraordinary residence spans over 3,750 square feet and epitomizes a harmonious blend of grandeur and practicality with its 4+1 bedrooms and 5 bathrooms. Experience supreme extravagance as you step into this ultra high-end, exquisite sanctuary showcasing unparalleled finishes. Marvelous dream kitchen, complete with subzero fridge and 4 foot Wolf range, quartz counters, 2 dishwashers and beverage fridge with delightful custom bar/coffee area, overlooks the massive dining area. Dining room presents quadruple solid sliding doors that lead out to tiered armour stone/concrete patio overlooking the magnificent setting. Grand main floor primary bedroom boasts his/her floor to ceiling custom closets and breath-taking 5 piece ensuite bath. Chic laundry room, located on the main level for added convenience, showcases quartz, marble, heated floors and endless storage. Upper level introduces 3 awe-inspiring bedrooms, 2 full baths and open loft/office area. This area overlooks the glamorous and extravagant great room with gas fireplace and striking wainscotting focal wall with built-in reading benches. The expansive finished lower level is complete with sprawling recreation room featuring a remarkable bar with vast island and breakfast bar with stunning art-like quartz countertops/backsplash. Sizeable bedroom, full bathroom and a substantial exercise area completes this level. Massive 4 vehicle garage, geothermal heating and cooling, gorgeous mahogany front doors and heated floors. Don't miss this opportunity to embark on a journey of luxury living in an exquisite sanctuary nestled on a magnificent 1 acre setting! (id:57557)
210 - 152 North Park Street
Brantford, Ontario
Welcome to Brantford Retirement Manor, a brand new all inclusive way of living. Experience the perfect blend of freedom, luxury and independence complemented by hotel-inspired services designed to enhance your lifestyle. Enjoy 3 gourmet meals daily, prepared by our in-house chef, along with housekeeping, personal wellness coaching and an array of exclusive services tailored to your well being. Your modern suite features a kitchenette with a fridge and microwave, wide doorways for easy accessibility, telephone & Internet access, air conditioning and a private balcony. Our community amenities include a fitness center, cinema, library and serene garden spaces. For your safety and peace of mind we provide 24/7 emergency response pendants monitored by the staff. Each floor also offers complimentary washer and dryer access for personal use. Stay active and engaged with a variety of activities, including exercise classes, social events and much more. Come visit us and discover if Brantford Retirement Manor is the perfect place for you or your loved one. The total monthly cost is $4,700. $2,820 is the monthly housing cost, $1,880 is a mandatory monthly fee that includes the following: Cable, Internet, Telephone, Meals and Snacks, Electricity, Gas, Air Conditioner, Water/Sewer, Garbage Removal, Housekeeping, Security/Alarm System, Laundry, Fitness Programs, Dietary Consultant, 24-Hour Monitoring System including House Attendant and Parking. *Please note that studio and 2 bedroom units are also available - please inquire with listing agent for more details.* (id:57557)
2910 - 60 Frederick Street
Kitchener, Ontario
At 39 stories high, were showing you Kitchener from a whole new angle! Suite 2910 at DTK offers the ultimate urban lifestyle in the city's tallest tower, soaring 39 stories high. This 29th-floor suite boasts breathtaking panoramic views and unmatched convenience. Check out our TOP 5 reasons why you'll love this home! #5 CARPET-FREE SUITE - Step inside the sleek, modern one-bedroom plus den suite. Bright, airy, and carpet-free, it features high ceilings, chic flooring, and large windows that fill the space with natural light. The cozy living room is the perfect spot to unwind, and it leads directly to the terrace with a bug screen - ideal for enjoying your morning coffee or an evening drink while taking in stunning panoramic city views. Equipped with smart home features, the home is designed for comfort and convenience! In addition, residents will enjoy the 1Valet Smart Building App, which offers a seamless experience with a full-time concierge available 7 days a week. The app acts as an intercom, message board, and marketplace, linking with all your smart devices for added convenience. There's also a combo powder/laundry room with large-format tile flooring, a rare find in a one-bedroom suite! #4 FULLY-EQUIPPED KITCHEN The fully equipped kitchen includes stainless steel appliances, two-toned cabinetry, under-cabinet lighting, and quartz countertops. #3 BEDROOM WITH ENSUITE. Relax in the spacious bedroom, featuring fantastic views and a 3-piece ensuite with large-format tile flooring and a stand-up shower. #2 BUILDING AMENITIES - Step outside the suite and explore a range of high-end amenities, including a fitness centre, yoga studio, party room, and a beautifully landscaped rooftop terrace where you can soak it all in. #1 CENTRAL LOCATION - Steps away from the innovation district, Victoria Park, and the LRT, you're perfectly positioned for work and play. Groceries, pubs, the Kitchener Market, and even the Google office are all just minutes from your door. **EXTRAS** (id:57557)
839 Erie Street E
Windsor, Ontario
Fantastic opportunity to buy this building and successful pub/bistro located in the heart of Windsor's historic Walkerville and Via Italia. This is one of Windsor's most vibrant neighbourhoods with high pedestrian and vehicular traffic. This is a turn-key opportunity that's perfect for the experienced restaurateur and investor. The price includes the building, business, and an extensive list of chattels and fixtures. The menu features Asian fusion, elevated pub food, as well as vegan, vegetarian, and gluten-free options. LLBO License for a total of 294 people (147 indoors and 147 on the patio).The main dining room is bright and welcoming and features a large bar, and 4 unisex bathrooms. Additionally, there is a private party room that accommodates up to 49 people, making it perfect for various functions. There is also a separate licensed cafe with its own separate entrance and patio serving Asian-style drinks and Canadian and Italian-style baked goods and desserts. Your kitchen staff will certainly enjoy working in the huge kitchen with lots of prep room and a walk-in refrigerator. There is also a large natural gas bakers oven that is perfect for anyone looking to expand their baking business, whether it be breads or other delicious pastries and sweets. The basement provides plenty of storage space, along with an office and a walk-in refrigerator. The 2nd floor offers a beautifully renovated and massive 4-bedroom apartment with 2 separate rooftop patios and a large terrace. The modern kitchen features high-end "smart" appliances. The apartment could easily be converted to 2 separate apartments. The business premises and the residential apartment are equipped with "smart automation and connectivity," including the heating & air-conditioning systems, lighting, audio/video, blinds, locks, security system, camera, etc.*** Please do not go direct or speak with employees under any circumstances *** (id:57557)

