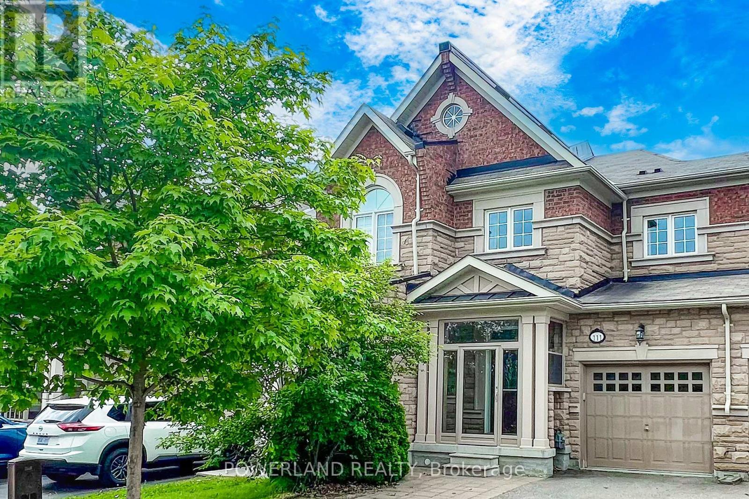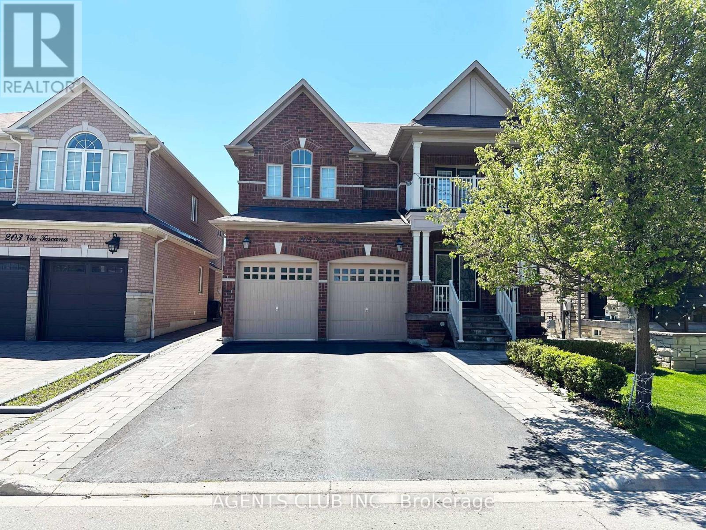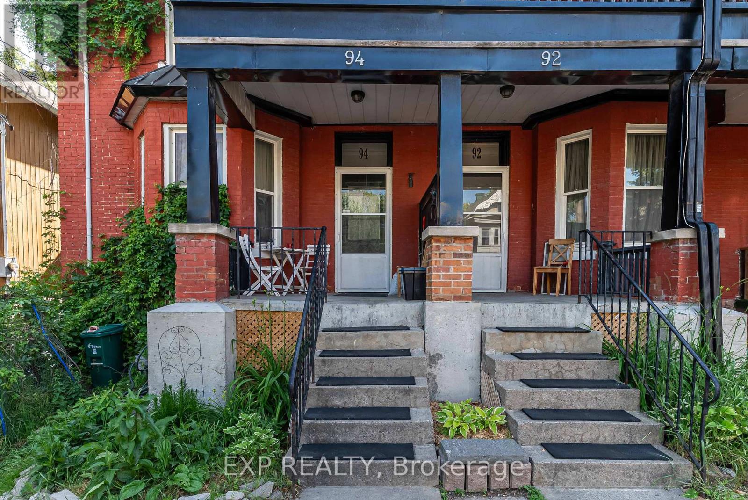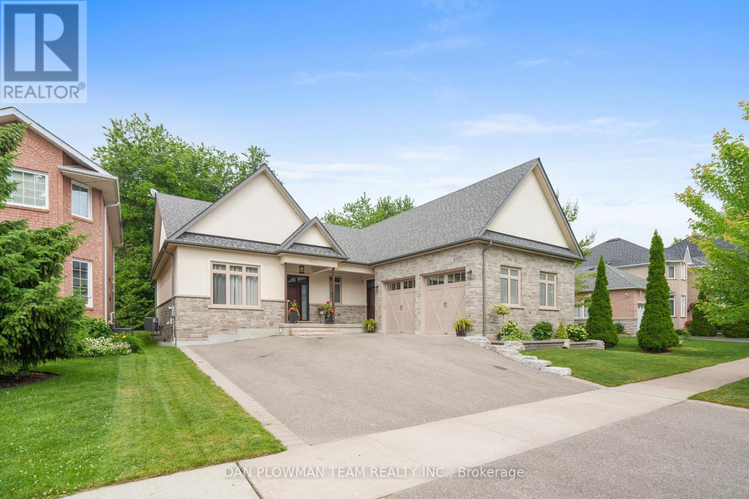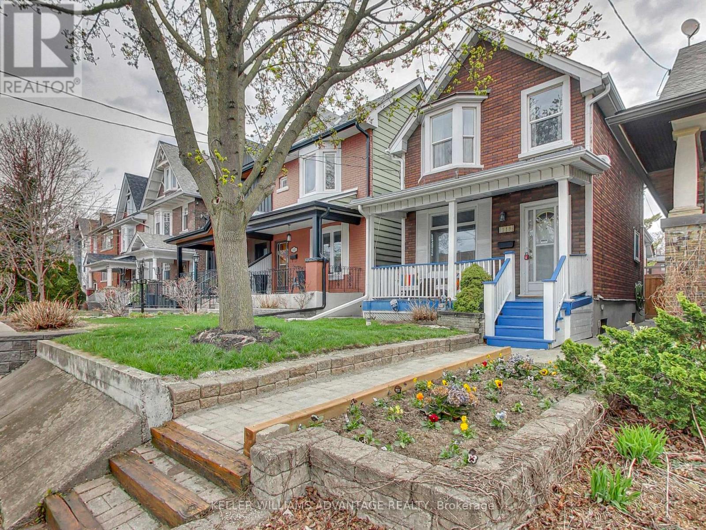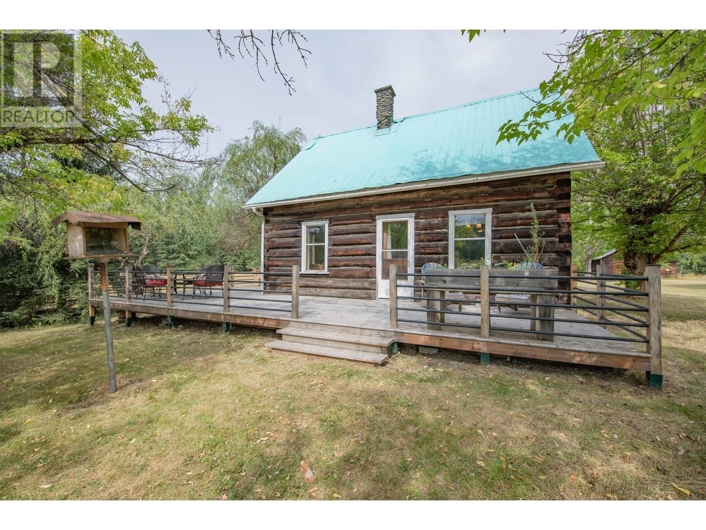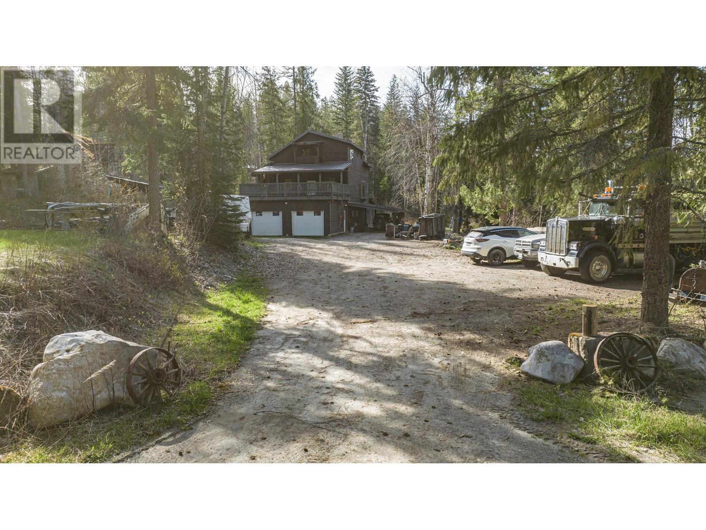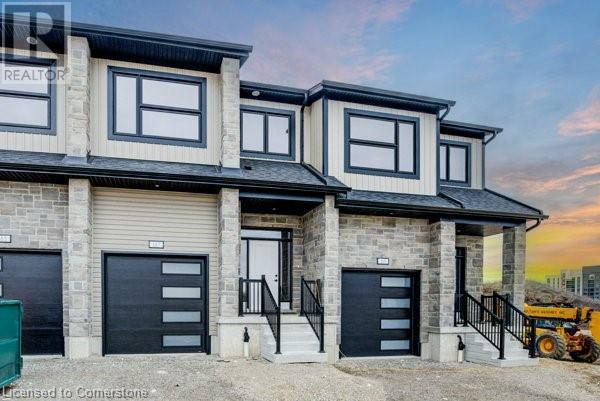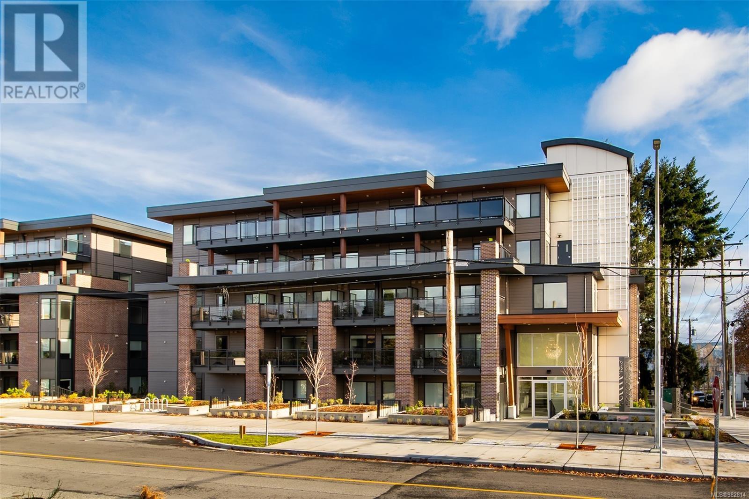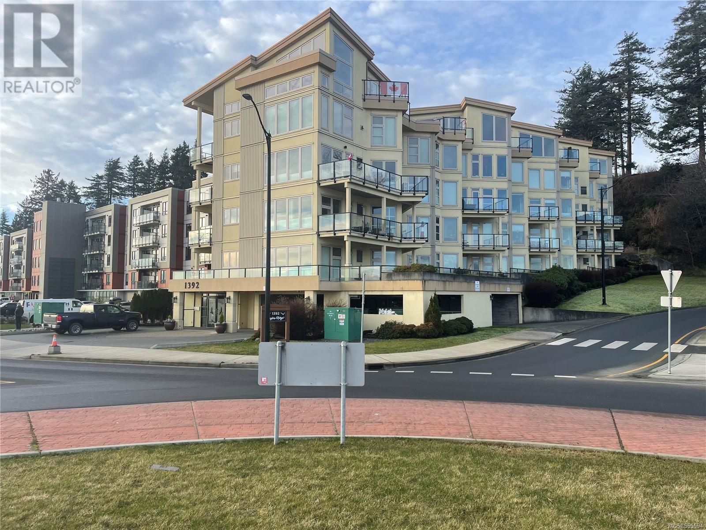60 Steepleview Crescent
Richmond Hill, Ontario
2347 Sqft of total living area (Above ground 1520 Sqft + basement 827 sqft). Totally renovated from Top to bottom!!! End unit freehold townhouse with 3+2 bedrooms. Wide frontage of 51 feet. Recently Upgraded Separate entrance to basement apartment that includes 2 bedrooms + 1 bathroom + full kitchen with quartz countertop . Basement No drop ceiling . New basement vinyl flooring. Newer Hardwood flooring on main & 2nd floor. Newer baseboards throughout. Upgraded newer 24x24 inch porcelain tile in the bathrooms, entrance, kitchen. Newer Open concept full kitchen with quartz countertops & high end stainless steel appliances. Large centre island quartz counter top in kitchen. All 4 Washrooms have been Newly renovated. Newer oak staircase and pickets. Newer Smooth ceilings with LED pot lights all throughout . Upgraded Dimmers for the pot lights in dinning, family, kitchen and living rooms. New decora outlets. Newer bedroom light fixtures. New zebra window curtains in the main floor. All Newer doors, handles and trims on the 2nd floor. Newly painted garage and entrance door. Upgraded Full attic insulation. New Front porch tiles. Newer porch railings & posts. New backyard grass sod. 2 kitchens & 2 sets of laundry....***Excellent location in Richmond Hill near Yonge / Major Mackenzie. Close to Wave pool, Police station, Fire department, Central library, Mackenzie health hospital, Alexander mackenzie high school, T&T supermarket, H-Mart supermarket & Arzoon supermarket *** INCLUDES: 2 fridges. 2 stoves. 2 dishwashers. 2 built-in microwave ovens. 2 washers. 2 dryers. Furnace(2017). AC (2017). Tankless water heated is owned. See attached floor plan. See 3D Interior & exterior virtual tour! (id:57557)
111 Spruce Pine Crescent
Vaughan, Ontario
This ones a treasure! A true freehold townhouse in the heart of Patterson, ideally nestled across from a peaceful pond/ravine - no houses in front! This beautifully maintained home features 9-ft smooth ceilings on the main floor, hardwood flooring throughout, and a modern kitchen with stainless steel appliances, tall maple cabinets & granite countertops. All three spacious bedrooms offer walk-in closets. Finished basement provides a large rec room for added living space. Enjoy the fully fenced backyard with interlock patio, extended driveway, and no sidewalk to maintain! Just minutes to schools, shops, banks, and GO Station. Nature, comfort, and convenience all in one! (id:57557)
205 Via Toscana
Vaughan, Ontario
Excellent Single Family Detached Home with Legal Basement/In-Law Suite, Located in a Highly Sought After Family Friendly Neighbourhood of Vellore Village/Woodbridge; Offering approximately ~3,930 sq.ft. of Combined Living Space. Generous Sized Rooms with Ample Natural Light. Carpet Free Home, Hardwood Flooring, Pot Lights, Window Coverings, Smart Thermostat, Garage Door Opener. Interlocked Backyard with Ample Green Space. Backyard includes Custom Made Garden/Storage Shed. Appliances - Fridge, Microwave, Electric Stove Range, Dishwasher, Washer, Dryer. This Property Features an Upgraded Legal Basement Apartment with Separate Entrance; use it as an In-Law Suite, Guest Accommodation, Recreational or Rental for Extra Income. Basement Apartment Features 1 Large Bedroom, 1 Bathroom, Kitchen with B/I Appliances - Fridge, Microwave, Dishwasher, Electric Stove Range, Washer, Dryer. This Property has a total of 5 bedroom and 5 bathroom. AAA Location - Close to Schools, Library, Community Centre, Parks, Fitness Club, Restaurants, Vaughan Mills, Hospital, Canada's Wonderland, Entertainment, Public Transit, Hwy 400/427/407 and much more. (id:57557)
94 Cambridge Street N
Ottawa, Ontario
Welcome to 94 Cambridge Street North - A Prime Centretown Investment Opportunity! Attention investors and savvy owner-occupiers! This charming and well-maintained duplex offers flexibility, income potential, and a prime location in the heart of Centretown. Featuring a spacious 1-bedroom unit on the main floor and a bright 2-bedroom unit on the upper level, this property is ideal for those looking to live in one unit while generating rental income from the other. This property features a strong tenant portfolio, all of which pay on time. Both units offer generous living spaces, soaring ceilings, and character-filled charm. The upper-level unit includes private front and rear balconies, perfect for morning coffee or evening relaxation. Additional highlights include: Updated roof (2019). Modernized electrical and plumbing systems. Furnace shared and gas paid by owner. Separate electric and water heaters. Two dedicated parking spaces. Located steps from public transit, shopping, parks, restaurants, and all the amenities Centretown has to offer, this duplex delivers the perfect blend of comfort, convenience, and investment value. Don't miss your chance to own a versatile property in one of Ottawa's most vibrant neighborhoods! Option to purchase duplex individually or the whole building (3 duplexes as a whole). Please refer to listing: 90-94 Cambridge St N. X12241671 (id:57557)
1682 Heathside Crescent
Pickering, Ontario
Welcome To This Gorgeous Custom Bungalow, Loving Designed and Built By The Owners 8 Years Ago. Located On A Quiet Crescent In The Desirable Liverpool Community Of Pickering Offering Over 5000 Sq. Ft. Of Living Space. This Home Is A Perfect Blend Of Luxury And Comfort, Offering Everything You Need For A Sophisticated Lifestyle. You Will Be Wowed From The Moment You Enter The Home By The Soaring 15 Ft Ceilings Of The Great Room, Which Is Designed To Be The Entertainment Hub For Your Family And Friends, Providing Ample Space For Gatherings With 2 French Door Walk Outs To The Luxurious Outdoor Living Space Featuring Covered Patio, Lit Glass Railings, TV, Designer Ceiling Fan And Privacy Screen. The Kitchen Is A Chefs Dream, 10 Ft Ceilings, Quartz Counters, Pot Filler Over The Gas Stove, Stainless Steel Appliances, Built-In Double Oven, Butcher Block Counter On The Center Island, Food Prep Sink, And A Wine Fridge. The Primary Bedroom Will Be Your Sanctuary Tucked Away On The Main Floor With A Stunning Ensuite With Massive Shower, Designer Stand Alone Soaker Tub And Pocket Doors To Large Walk-In Closet That Walks Thru To The 2nd Bedroom (Could Also Be Nursery Or Office) The Floating Staircase Takes You To The Grand Lower Level With 9 Ft Ceilings, Oversized Windows That Bathe The Huge Recreation Room And Games Room In Natural Light. The Gym Area Has A Rough-In For What Could Be A Wet Bar. There Are 2 Additional Bedrooms, 2 Additional Full Baths And An 800 Sq Ft Room Underneath The Garage That Could Be A Theatre Room, Kids Hang Out Or Simply Storage. Lastly,, The 2nd Main Entry Leads To A 2nd Staircase To The Lower Level To Access The Area That Is Currently Utilized As A Hair Salon, This Could Be Used For A Business Or A 2nd Kitchen, Or Whatever You Can Imagine. The Heated Garage Is Complete With Double Oversized Garage Doors. You Just Have To See This Home In Person To Witness The Level Of Luxury And Detail That These Homeowners Have Put Into Creating This Masterpiece! (id:57557)
521 Barrage Street
Casselman, Ontario
Welcome to this beautifully maintained bungalow in the heart of Casselman, backing onto a peaceful pond with no rear neighbours. This 3-bedroom, 2-bathroom home offers a bright and functional open-concept layout, complete with hardwood floors throughout the main level. The main floor features a spacious living room with a gas fireplace, a dedicated dining area, and a stylish kitchen with sit-at island, walk-in pantry, and patio doors leading to a large deck and generous backyard, perfect for entertaining or relaxing outdoors. Large windows throughout the home provide an abundance of natural light. The 2 beds and family bath on the main level add convenience. The fully finished lower level offers a large rec room, a third bedroom, second full bathroom, and a convenient laundry area, ideal for extended family, guests, or additional living space. Notable upgrades include: gas fireplace, capped half wall at staircase, 200 amp electrical panel, spa kit (50 amp) for hot tub, water softener, laundry tub and rough-in, updated plumbing fixtures in the main bath, and modern light fixtures in the front hall, dining room, side bedroom, and garage. Situated in a quiet neighbourhood with no rear neighbours and tranquil pond views, this home offers comfort, privacy, and quality living just minutes from local amenities. (id:57557)
119 Chester Avenue
Toronto, Ontario
Welcome to a charming, detached home located in the heart of the highly desirable Playter-Estates community, literally a one-minute walk to the coveted Jackman Avenue Junior Public School. This wonderful property offers an ideal family lifestyle with everything you could possibly need just steps away. Enjoy the vibrant energy of the Danforth with its famous restaurants, boutique shops, many fresh fruit and vegetable stores, and Withrow Park, all within a short stroll. Need to get downtown? Simply step outside, turn left, and in a minute you'll be at Chester Subway Station----downtown access couldn't be easier. With such a supreme location, a car isn't necessary----but if you just happen to have one (or two), no worries: there's a rare 2-car parking area at the back of your luscious, sun-soaked backyard. Speaking of the yard, this deep 133-foot property qualifies for up to a 1312 sf laneway house development ---- and you can still retain your parking spots if you decide to build! (See the attached and favourable laneway report). Inside, this home features 2+1 bedrooms, two full bathrooms, beautiful hardwood floors on both the main and upper levels, featuring an open-concept main floor living and dining room, a spacious and functional kitchen with a walkout to a sunny deck and the expansive rear yard. A separate entrance leads to the basement, offering a cozy TV room, a good-sized bedroom, a three-piece bath and a decent laundry facility ----- perfect for extended family living, guests, or potential rental income. Unbeatable access to major roadways such as the DVP and Bayview extension to quickly take you uptown or out of town. Don't miss your chance to make this your home in one of Toronto's most sought-after neighbourhoods! (id:57557)
735 Highway 6 Highway
Cherryville, British Columbia
Welcome to your country retreat! This well-built, three-story cabin is nestled on 9.31 acres of pristine, useable land. The property offers serene country living with picturesque views, and a seasonal pond where you can relax to the sound of frogs during the summer months. The main floor features a spacious kitchen with a wall oven, electric stovetop, and charming country views. The open layout flows into the dining room, perfect for family gatherings. Cozy up in the living room by the wood stove during the winter months. The bathroom includes a relaxing soaker tub, and the generously sized laundry room adds convenience. Upstairs, you’ll find two good-sized bedrooms, each offering lovely views of the countryside. The versatile basement is a true bonus, boasting a studio suite, perfect for guests or additional income, a wine cellar for your collection, and an additional wood burner for extra comfort. Practical updates include a reliable dug well, a septic system redone approximately 10 years ago, and a durable metal roof. This cabin has previously served as a rental for tree planters and heli-skiers, offering excellent income potential. Whether you're seeking a peaceful retreat or an investment opportunity, this property has it all! Don't miss out on this gem! (id:57557)
3312 Danforth Avenue
Toronto, Ontario
ATTENTION DEVELOPERS AND BUILDERS Rare Development Opportunity at 3312 Danforth Ave. Welcome to 3312 Danforth Ave., a prime redevelopment site in a high-demand pocket of Scarborough. The Zoning By-law permits a 10 Storey Mixed-Use Residential building that will require approval through the Committee of Adjustment for Minor Variance. An application has been submitted for Site Plan Approval to the City of Toronto. The development application proposes 72 Residential Units and 1 grade related Commercial Unit. The unit breakdown is as follows 9-1 Bedroom + Den units , 55-2 Bedroom Units and 8-3 Bedroom Units. ALL engineering studies in support of the application have been submitted in conjunction with the Site Plan Approval Application. This is a prime development opportunity for both condominium or rental units. Ideally situated across from a park, this property provides future residents with green space at their doorstep, excellent transit access, and a short commute to Downtown Toronto. The area is experiencing rapid growth, making it an attractive location for a new residential or mixed-use development. With much of the groundwork already done, this site allows for a streamlined path to construction. This property is being sold under Power of Sale. (id:57557)
1831 Kootenay Avenue
Prince Rupert, British Columbia
Skylight in the kitchen which brings so much brightness into this home. If you're looking for a home with 4 bedrooms this is a very spacious home. 3 bedrooms up on top floor with ensuite in primary bedroom and bottom floor has a bedroom and a 3 piece bathroom with a very large family room (needs flooring), very large garage with built in workshop and an adjoining storage area for all your tools etc. This garage alone is very rare to find in a home of this size. This location is very close to an elementary school and walking distance to waterfront and city center. (id:57557)
203 Campbell Road
Cherryville, British Columbia
Nestled along the banks of Monashee Creek, this one-of-a-kind 4-bedroom, 2-bathroom home offers 2.67 acres of absolute privacy and tranquility. Surrounded by nature, you'll love relaxing on the expansive sundeck—perfect for wildlife watching or soaking in the peaceful sounds of the nearby canyon. The spacious double garage provides plenty of room for storage or projects, while the basement features a cozy man cave and potential for an in-law suite, studio, or home office. A charming little cabin with its own driveway adds extra flexibility—use it for guests, a creative retreat, or explore revenue possibilities. The gently sloping land offers several flat areas ideal for gardens, animals, or a hobby farm lifestyle. Follow the trail down to the creek for a refreshing dip in summer or to simply unwind beside the flowing water. A rare and special property where privacy, natural beauty, and opportunity come together. This is the perfect property for outdoor enthusiasts offering easy access to mountains, lakes and trails for snowmobiling, hiking, quading, fishing, swimming, boating, snowshoeing, heli-skiing, any outdoor adventure you can think of this property is in the ideal location. (id:57557)
73 High Street
Barrie, Ontario
Opportunity Knocks for this Affordable Investment Opportunity! This Semi-detached, Legal 2 unit home, contains both units above ground. Main level has a good sized 1 bedroom with a side deck walk out from the Primary Bedroom. Upper unit contains a 2 bedroom (Loft) plus deck off the Living Room. Separate Hydro Meters. Coin Laundry in Basement. Located amongst Historical buildings and close to all amenities, Beach, Waterfront, Marina, Restaurants, Plazas, Shopping, Public Transit. Currently used as 2 residential Units, and has a C2-1 Mixed Use (Including Residential) 75 High is also available for sale. (id:57557)
1540 Main Street E
Hamilton, Ontario
An excellent opportunity to acquire a well-maintained and versatile church property in a convenient Hamilton location. St. Columba Presbyterian Church features over 11,500 sq/ft of versatile space, including a large main hall with kitchen, multiple classrooms and offices, and a bright, spacious sanctuary completed in 1961 (with the original building dating to 1944). A second-level choir loft overlooks the sanctuary, adding architectural interest and traditional charm.The building is serviced by a regularly maintained elevator providing access to three levels, enhancing accessibility throughout the main areas. Four new furnaces were installed in December 2021, with air conditioning in the sanctuary. Some on-site parking is available, and the location—just east of the Queenston traffic circle beside Montgomery Park—offers excellent accessibility. Zoned institutional, this property is ideally suited for continued religious use or a wide range of community, cultural, or educational purposes. A flexible and welcoming space, ready for its next chapter. (id:57557)
232 Forest Glade Road
Forest Glade, Nova Scotia
Looking for an opportunity in the country with the convenience of town not far away? This 5-acre parcel offers the privacy you are looking for and more. With multiple log outbuildings for any creative use, the main cabin is a 15x20 heated, open-concept space with a 100-amp breaker panel inside. Another building is perfect for storage, and in addition, there is a log privy. The property has a drilled well and a cleared 46-ft-wide driveway. Dodge Road is adjacent to the property, making it the perfect opportunity to subdivide the remaining 4 acres, should you desire. The outbuildings appear to be in great condition. The property is a mix of cleared and wooded/treed areas. Located on a dirt road, about 5 minutes to Margaretsville and 15 minutes to Greenwood amenities. The possibilities are endless here. Book your viewing today! (id:57557)
2030 Strachan Road Se
Medicine Hat, Alberta
Great location in Southlands close to shopping, highway, and other mixed use properties. Building has easy access and plenty of dedicated parking. Property is being divded into 3 separate units, each with washroom facilities. See photos for floorplan details. Area A is available for lease at $30/sq ft and is 3,080 sq ft plus 2 washrooms. Area B is available for lease at $29/sq ft and is 1,132 sq ft. Area C is available to lease for $25/sq ft and are a total of 1,188 sq ft. Call your favourite realtor for more information or to set up a tour! (id:57557)
804 Second Street W
Revelstoke, British Columbia
Priced well below assessed value, this solid 5 bedroom / 2 bathroom downtown Revelstoke home is ripe with income potential. The main floor consists of an large open entryway / bonus room with sliding glass door access to a back patio. Just upstairs you'll find a bright and open kitchen / living / dining room area with Monashee views as well as 2 large bedrooms and a full bathroom. Downstairs you'll find 3 more generously sized bedrooms, another full bathroom, a large laundry / storage area and a separate entrance - perfect for anybody wanting to explore the fantastic suite potential. A new roof in 2022, a new hot water tank, air conditioning and tons of off-street parking complete this great home all just a quick townie ride to downtown Revelstoke. Call for more info today! Some listing photos are virtually staged. (id:57557)
132 Silvergrove Hill Nw
Calgary, Alberta
The perfect home for the young & growing family here in this lovely townhome in the highly-desirable Northwest Calgary community of Silver Springs. Offering a total of 3 bedrooms & NO MONTHLY MAINTENANCE FEES, this fully finished two storey enjoys an updated kitchen with stainless steel appliances, IKEA easy close drawers, 1.5 bathrooms & private fenced backyard with patio. Wonderful warm & inviting home featuring laminate floors, spacious living room with large window, bright dining area & white kitchen with Frigidaire/Samsung appliances & great cabinet space. Upstairs there are 3 lovely bedrooms & an updated full bathroom; the primary bedroom has a big closet & sunny Southwest-facing windows. The lower level is finished with a cozy rec room with alcove for your home office & laundry/utility room with Whirlpool washer & dryer. The backyard is a super space for the kids to play in, & has a patio area & storage shed. Plenty of parking with your carport & driveway, as well as lots of on-street parking. Both bathrooms have been updated & have low-flow/dual-flush toilets. Most of the windows were replaced in 2022. Location is prime with bus stops & neighbourhood shopping within walking distance, only minutes to schools & parks, & with its easy access to Nose Hill Drive, is within easy reach of Crowfoot Centre & LRT, Crowchild Twin Arenas, Crowchild & Stoney Trails. (id:57557)
167 Dunnigan Drive
Kitchener, Ontario
Welcome to this stunning, brand-new townhome, featuring a beautiful stone exterior and a host of modern finishes you’ve been searching for. Nestled in a desirable, family-friendly neighborhood, this home offers the perfect blend of style, comfort, and convenience—ideal for those seeking a contemporary, low-maintenance lifestyle. Key Features: • Gorgeous Stone Exterior: A sleek, elegant, low-maintenance design that provides fantastic curb appeal. • Spacious Open Concept: The main floor boasts 9ft ceilings, creating a bright, airy living space perfect for entertaining and relaxing. • Chef-Inspired Kitchen: Featuring elegant quartz countertops, modern cabinetry, and ample space for meal prep and socializing. • 3 Generously Sized Bedrooms: Perfect for growing families, or those who need extra space for a home office or guests. • Huge Primary Suite: Relax in your spacious retreat, complete with a well appointed ensuite bathroom. • Convenient Upper-Level Laundry: Say goodbye to lugging laundry up and down stairs— it’s all right where you need it. Neighborhood Highlights: • Close to top-rated schools, parks, and shopping. • Centrally located for a quick commute to anywhere in Kitchener, Waterloo, Cambridge and Guelph with easy access to the 401. This freehold end unit townhome with no maintenance fees is perfect for anyone seeking a modern, stylish comfortable home with plenty of space to live, work, and play. Don’t miss the opportunity to make it yours! (id:57557)
222 Avondale Road
Saskatoon, Saskatchewan
Welcome to 222 Avondale Rd! Spacious 2230 sqft 11 bedroom 4 bath 2 kitchen two storey home with tons of upgrades on a fantastic location in sought-after Wildwood. Right across two elementary schools and park; close to 8th shopping, central mall and all amenities. The main floor features a spacious living & dining space, kitchen with ample cabinets & countertops, large island and gas range with downdraft ventilation. Patio door off the dining room to huge Southfacing backyard with covered deck, brick patio, underground sprinklers and two storage shed. There’s also an extra spice kitchen. Three good-sized bedroom on main; the master bedroom has a 4 piece ensuite. The upper level offers 3 generous-sized bedrooms, a large balcony and one full bath. The basement has 5 bedrooms, 1 living room with wet bar/Kitchenette, a full bath. Other notable features and upgrades include double attached garage plus oversized 4 car driveway, fresh paint, shingle (2023), some newer triple pane windows (2023), water heater (2023), newer deck (2021), recently redone landscaping front and back, newer flooring on the main, newer interior doors, newer light fixtures, fridges (2024), newer washer & dryer, HRV system,etc. The property is perfect for large growing family or rental investors. Must be seen. (id:57557)
2644 Route 620 Royal Rd
Hamtown Corner, New Brunswick
Welcome to your dream home! This newly built custom-raised bungalow combines modern design, durability, and comfort, sitting gracefully on a sprawling 3.3-acre private lot. Constructed foundation with Insulated Concrete Forms (ICF), this home offers unparalleled energy efficiency, strength, and longevityperfect for those who value quality and sustainability. The home features modern Comfort with bright and open-concept main living areas boast large windows, inviting in natural light and providing picturesque views of the surrounding property then with three generously sized bedrooms and two well-appointed bathrooms, ideal for family living or hosting guests. The partially finished basement is a started canvas, ready for you to personalize into additional living space, a home office, or a recreational retreat. The exterior for you to enjoy privacy and tranquility on this 3.3-acre lot surrounded by nature, offering endless possibilities for outdoor activities or future landscaping projects. Nice insulated and heated garage for the ones who like to hang out there! This raised bungalow is perfect for those seeking a private oasis with modern amenities. Whether youre looking to move in immediately or add your personal touch to the basement, this property offers the perfect blend of move-in readiness and customization potential. - hst rebate back to builder (id:57557)
301 Elsliger Street
Dieppe, New Brunswick
MODERN MIDDLE UNIT TOWNHOUSE WITH PAVE AND LANDSCAPING INCLUDED IN DIEPPE! Located on the sought-after ELSLIGER street, this TURN KEY home is within walking distance to Ecole Antonine Maillet et Ecole Le Marais and within easy access to major highways, airport, daycares, walking trails and many other amenities. The main level offers an OPEN CONCEPT DESIGN with front dining room that flows into the CENTER KITCHEN WITH LARGE ISLAND and lots of cabinetry which overlooks the large living area. Patio doors lead you the back deck where you can enjoy the BACKYARD. Half bath completes this level. Down the hardwood staircase, you will find front primary bedroom, full bathroom with double vanity, laundry closet, two additional bedrooms and storage room. These quality built homes offers lots of extras including PAVED DRIVEWAY, FULLY LANDSCAPED, KITCHEN APPLIANCES, MINI SPLIT HEAT PUMP for your comfort and 8 year new LUX home warranty. HST rebate to be assigned to vendor. READY FOR IMMEDIATE OCCUPANCY AND QUICK CLOSING. Call for more details! (id:57557)
205 1275 Broad Street
Regina, Saskatchewan
2nd floor professional office space available for rent. Elevator accessible. Previously used as office for financial planning. Large windows and set up featuring reception area/2 large offices/kitchenette/storage. Situated in the iconic Brownstone Plaza this office is excellent space for any business looking for a professional office space. Main floor features a cozy and professional common area to meet clients and serve as waiting area or simply for you to step out of the office and take a quick break. Coffee shop(Drip) connected to this building for delicious coffee and snacks or client meetings. (id:57557)
206 135 Haliburton St
Nanaimo, British Columbia
Discover the epitome of contemporary island living within this spacious one-bedroom, one-bathroom residence at Prospect, embodying the essence of coastal lifestyle. Immerse yourself in breathtaking mountain vistas from the comfort of your suite, or ascend to the rooftop patio to savor panoramic views of the city skyline, majestic mountains, and tranquil ocean. Seamlessly integrated, the living and dining areas radiate warmth, effortlessly leading to a private balcony, ideal for relaxation or entertaining. With a fully equipped kitchen boasting five stainless steel appliances, culinary experiences reach unparalleled heights. Welcome to luxurious living with unmatched mountain views at Prospect in Harbourview District. Please note pictures may not be exact unit. (id:57557)
405 1392 Island Hwy S
Campbell River, British Columbia
This fabulous top floor condo at Eaglesridge features lots of natural light, a modern decor and a great ocean view. The unique two storey floor plan features a main floor with 2 bedrooms and a den and a spacious living room with fireplace and wet bar. Upstairs the kitchen and dining room open to the roof top patios with fabulous ocean and mountain views. The location at the back of the building offers privacy too! The building offers secured parking and storage, an elevator and a secured entrance. The building is in good overall condition. (id:57557)


