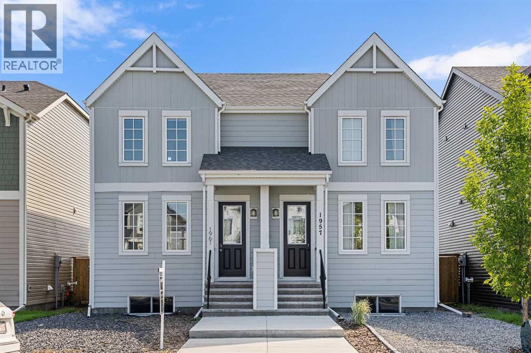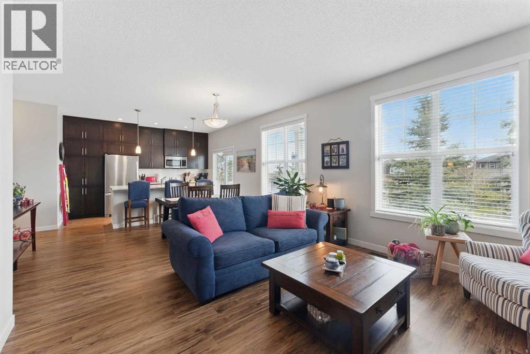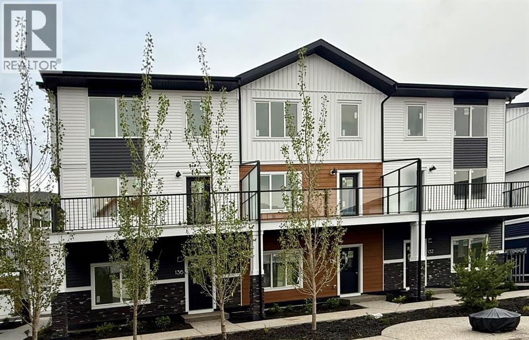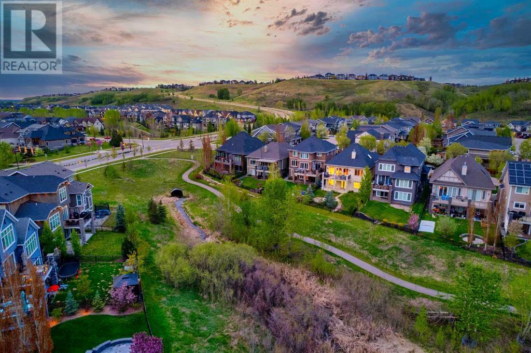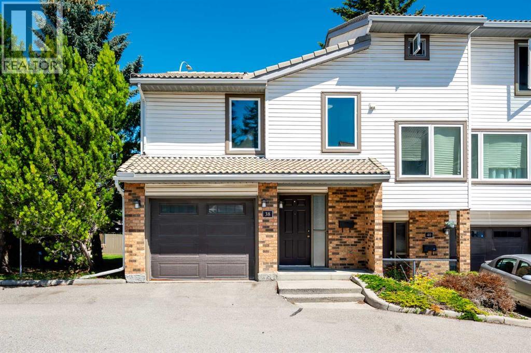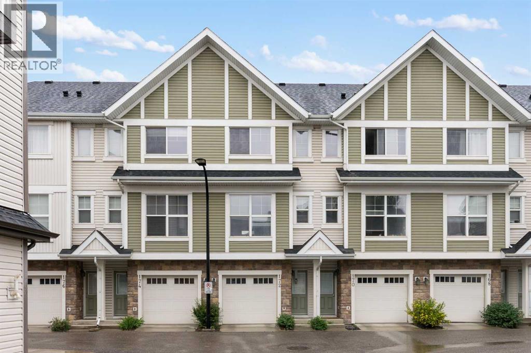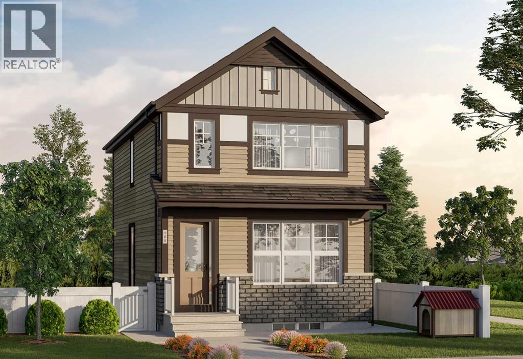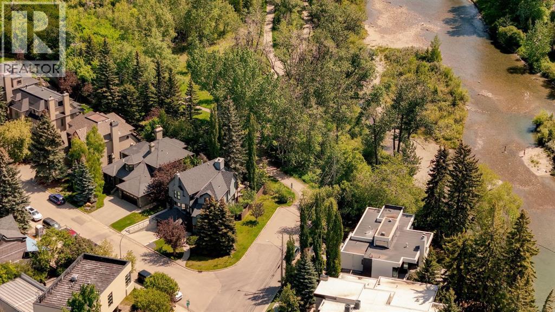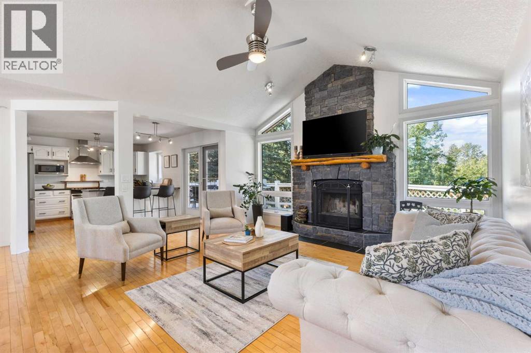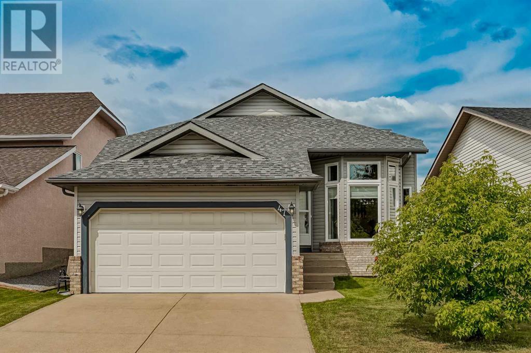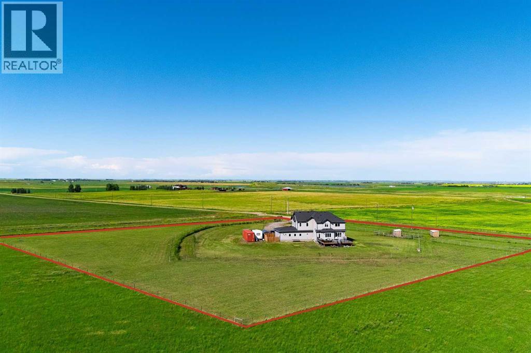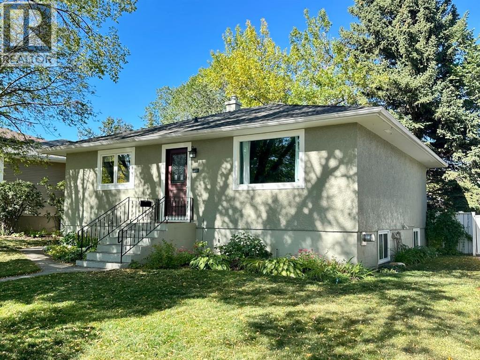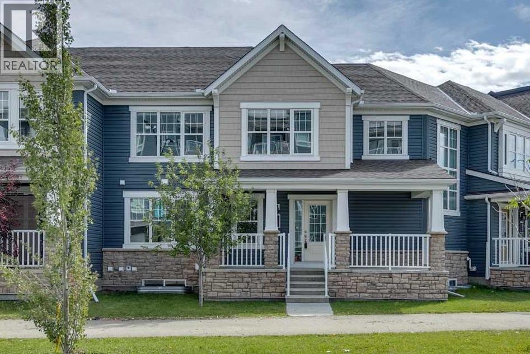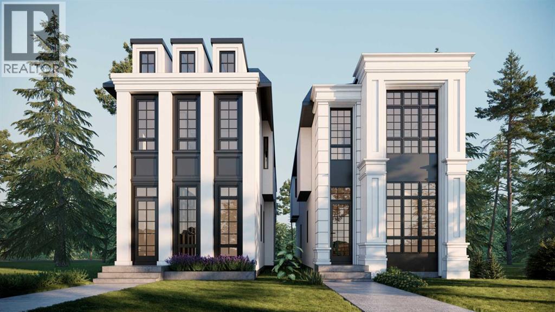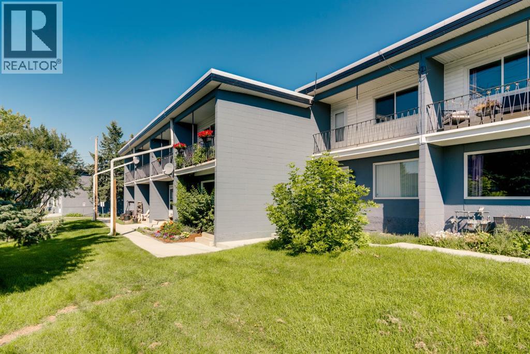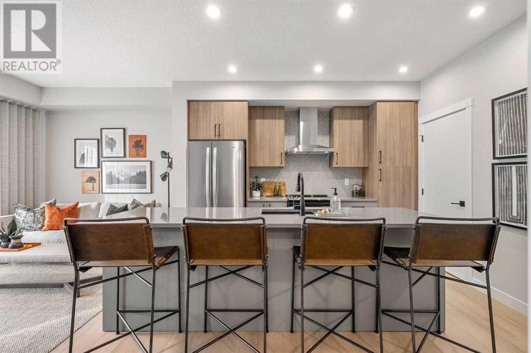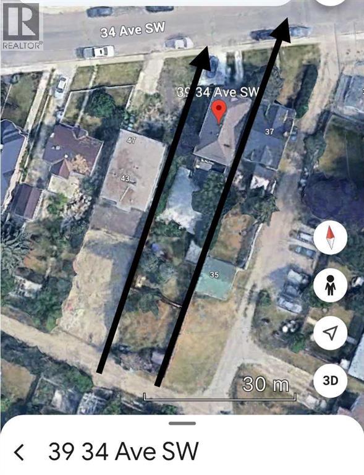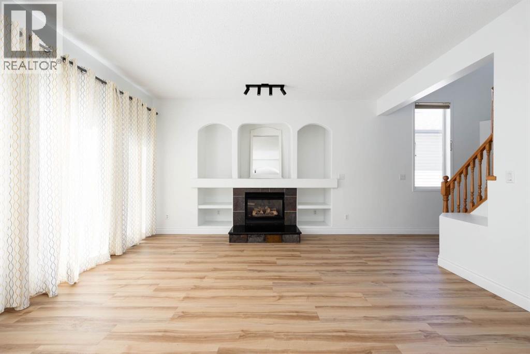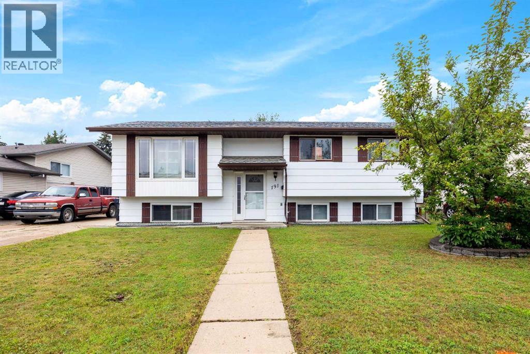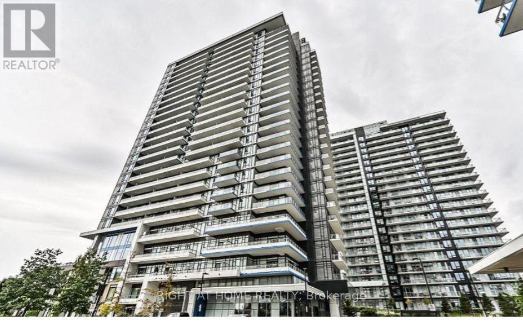1308, 3820 Brentwood Road Nw
Calgary, Alberta
Turn-Key Investment in a High-Demand Location! This well-appointed 2-bedroom, 2-bathroom condo offers one of the most functional and sought-after layouts in the complex, making it an ideal opportunity for investors. With two spacious bedrooms located on opposite sides of the unit, each with large windows, the layout is perfectly suited for roommates or student tenants. The primary bedroom offers a walk-through closet into the 4 pice ensuite and the second bedroom enjoys direct access to the main 4-piece bathroom through a cheater door, effectively creating two private bedroom suites—an increasingly popular setup in the rental market. The open-concept living area is both stylish and efficient, featuring rich dark cabinetry and in-unit laundry for everyday convenience. Natural light fills the space, thanks to large windows offering beautiful views and northwest exposure. The private balcony is a perfect place to enjoy the afternoon sun and evening sunsets, adding an extra layer of appeal for potential tenants.This unit is located in a well-maintained concrete high-rise, which offers a fitness facility, secure titled underground parking, and a separate main-floor storage unit. The building’s solid construction and professional management contribute to a low-maintenance ownership experience. Situated just minutes from the University of Calgary, Brentwood LRT Station, key transit lines, and the shops and restaurants of Brentwood Village, this location consistently attracts renters. Whether you're looking to add a reliable income property to your portfolio, secure a home for a university student, move in yourself or invest in a thriving rental market, this move-in ready condo presents strong long-term value. (id:57557)
14 Griffin Industrial Point
Cochrane, Alberta
With completion scheduled for mid September, the bays at 14 Griffin Industrial Point are the perfect opportunity for businesses seeking a prime location to grow. Situated just steps from Greystone and Spray Lakes Centre and surrounded by established businesses, this modern industrial/retail condo development offers an ideal setting for both new ventures and expanding operations. Each bay provides 1,995 SQ FT of versatile space plus a 521 SQ FT mezzanine, designed to accommodate various business needs. The most affordable bays in Cochrane, they feature a competitive lease rate of $21/SQ FT plus $4/SQ FT in operating costs, with utilities metered separately and billed to the tenant. Managed by dedicated local owners, the development ensures a supportive and professional environment. Don’t miss the chance to lease one of these exceptional bays—contact us today to secure your space! (id:57557)
1961 Rangeview Drive Se
Calgary, Alberta
Welcome home to this incredible 3-bedroom, 2.5 bathroom half duplex in the sought-after community of Rangeview – where urban agriculture and community grow hand in hand! The main level is bright and open with durable vinyl plank flooring, 9-foot ceiling, and a functional open concept your family would love. The kitchen includes Samsung stainless steel appliances, beautiful white quartz countertops, and an oversized island with seating. The 2-piece powder room is steps down from the main level. Upstairs you will find the generous primary bedroom complete with a 4-piece ensuite bath, 2 additional bedrooms, a central 4-piece bathroom, and convenient upper-level laundry. The lower level is ready for future development and awaits your great design ideas. The well sized designated mud room with extra storage leads outside to enjoy the fully landscaped sunny backyard with views of the rolling hills and mountains. The fully finished double detached garage completes this amazing property. Located in a quiet neighbourhood with a park just steps away and a community greenhouse and firepit area nearby. With easy access to Stoney Trail , Deerfoot Trail and Seton /Mahogany amenities, this home has everything you’ve been looking for! Book your private showing today! (id:57557)
205, 428 Nolan Hill Drive Nw
Calgary, Alberta
It’s rare to find a beautiful townhouse in such a coveted location—backing onto peaceful green space with scenic walking paths and overlooking a tranquil pond, offering privacy and breathtaking views. The front back stacked layout of these units gives this unit the feel of an END UNIT.Step inside this impeccably maintained 2-bedroom, 2.5-bathroom townhouse and be greeted by an expansive open-concept layout, where the main floor is bathed in natural light. The thoughtfully designed kitchen features rich dark cabinetry, sleek stainless steel appliances, and a large island that seamlessly flows into the spacious living room—perfect for both everyday living and entertaining. Just off the kitchen, step out onto your private deck, ideal for morning coffee or summer evening BBQs. A stylish 2-piece powder room completes the main level.Upstairs, you'll find two generously sized primary suites, each offering its own 4-piece ensuite and a large walk-in closet—creating the perfect balance of comfort and privacy. Every room is carefully positioned to capture the best views and promote relaxation. A convenient laundry room completes the upper floor.The fully developed basement adds even more versatility with a large rec room—ideal as an additional living space, home office, or entertainment area.This home truly has it all: a single attached garage, extended driveway, ample visitor parking, and a backyard oasis with direct access to walking paths and serene pond views.Located in the highly sought-after community of Nolan Hill, this home offers the perfect blend of luxury and functionality, with close proximity to parks, schools, shopping, and major roadways. (id:57557)
68 Red Embers Common Ne
Calgary, Alberta
Welcome home to this exceptional former showhome in Redstone, where thoughtful design, modern upgrades, and an unbeatable location come together! Perfectly situated on a quiet street yet just steps from everyday conveniences, including a grocery store, pharmacy, medical clinic, dentist, physio office, and quick transit access, this home is an incredible opportunity for families or investors alike. Step inside and you’ll immediately feel the difference. The open-concept main floor is filled with natural light, with a stunning upgraded kitchen featuring a spacious and functional design. With abundant counter space, a separate pantry, upgraded fridge, new dishwasher (2024), gas range, and a generous eating bar, this kitchen is designed for gathering and entertaining. Upstairs, the spacious dual master bedroom layout provides privacy and flexibility, each with its own ensuite and walk in closet. Downstairs, the fully finished basement adds incredible value with a high-quality, one-bedroom illegal suite including an exterior separate entrance, brand new appliances (2024), as well as a separate washer & dryer, making it the perfect fit for extended family or rental potential. Enjoy peace of mind with a home that is truly move-in ready and turn-key. Major updates are already complete, including a new roof, new siding, and a new garage roof (2024). With air conditioning, a double detached garage, and a fully landscaped yard, every detail has been considered so you can simply move in and enjoy! As one of northeast Calgary’s most vibrant and highly sought-after communities, Redstone is known for its welcoming atmosphere, scenic parks, playgrounds, and pathways. The perfect neighbourhood designed for an active, family-friendly lifestyle. Enjoy the convenience of easy access to Stoney Trail, Cross Iron Mills, and the Calgary Airport, making travel and commuting effortless. This is more than just a house, it’s a home that truly has it all. Book your showing with your favouri te Realtor today and experience why this Redstone gem stands out above the rest. (id:57557)
203, 1862 Cornerstone Boulevard Ne
Calgary, Alberta
Discover Cornerview, a refined collection of 4-bedroom townhomes in the growing community of Cornerstone. Designed for modern living, these homes blend style, comfort, and convenience in one of Calgary’s most vibrant northeast neighborhoods. Each home features 4 spacious bedrooms, 2.5 bathrooms, and an attached double heated garage. A flexible main-floor bedroom is perfect as a home office or guest room. Inside, enjoy luxury vinyl plank flooring, high ceilings, and a chef-inspired kitchen with full-height cabinetry, Quartz countertops, and stainless steel appliances. Upstairs, the primary suite offers a walk-in closet and 4-piece ensuite, with upper-level laundry and two additional bedrooms completing the layout. Move-in ready and built for today’s lifestyle, Cornerview puts you close to parks, pathways, shopping, and more. Live Better. Live Truman. Photos are of a similar unit. (id:57557)
606, 225 25 Avenue Sw
Calgary, Alberta
Only one left! The sellers purchased seven units in this sought-after building to renovate and resell and this is the final one available. Don’t miss your chance to own a beautifully renovated, nearly 1,000 sq ft condo in the heart of Mission. With building-wide renovations now officially underway, now’s the perfect time to get in! This unique home blends timeless elegance with modern design, offering a rare opportunity to live in one of the city’s most vibrant and walkable neighborhoods. This 2 bed, 2 bath home features a stunning kitchen with classic shaker cabinetry in crisp white and rich charcoal black - a sophisticated, enduring combination that pairs beautifully with quartz countertops and is elevated by a striking brick-tile backsplash that complements the decorative pillars also wrapped in matching brick tile. Thoughtful details like a sleek combo microwave hood fan add both functionality and polish. The open-concept layout is enhanced by luxury vinyl plank flooring, level 5 flat ceilings, and recessed pot lights, creating a seamless and refined aesthetic throughout. The spacious living area opens onto a large balcony with peek-a-boo views of the Elbow River, ideal for relaxing or entertaining. The primary suite comfortably fits a king-sized bed and includes a custom walkthrough closet and a serene ensuite with a single sink, LED mirror, and rainfall showerhead. Additional highlights include a new LG appliance package (with warranty), a bar fridge with built-in storage in the dining area, and a wine rack, as well as a highly sought-after underground parking stall on P1 (super accessible) with a private storage locker directly behind it. Located between a heritage home and the river, your views are protected from future development. Just steps to scenic river pathways, trendy shops, restaurants, schools, and downtown, this home offers an unbeatable location in one of Calgary’s most vibrant neighborhoods. This unit blends classic style, thoughtful upgrades, a nd everyday convenience - truly Mission living at its finest. *Please note: Only 1-2 cats are permitted per unit within the building, subject to board approval* (id:57557)
23 Cranbrook Way Se
Calgary, Alberta
Welcome to this beautifully designed walkout bungalow in the heart of Riverstone, offering a rare combination of luxury, privacy, and connection to nature. Perfectly positioned on a quiet street, this home features a south-facing backyard that backs directly onto a tranquil green space and creek, creating a serene backdrop year-round. From the moment you arrive, you'll notice the timeless curb appeal, accentuated by custom exterior stonework and an elegant entryway with soaring 11.5' ceilings throughout the main level. As you enter, you're welcomed by a grand open concept layout with wide archways, exquisite finishes, and an abundance of natural light. One of the first things you'll appreciate is how incredibly spacious and unique the living room is—a true custom design that sets this home apart. It's uncommon to find a bungalow with such a generously scaled main living area, making it ideal for both intimate evenings and large gatherings. A stunning fireplace with rich stone surround and a warm wood mantle creates a perfect focal point, complementing the warmth of the hardwood floors. The kitchen is a dream for entertainers and home chefs alike, featuring high-end custom cabinetry, granite countertops, and a walk-through pantry with exceptional storage. The adjacent dining area is highlighted by a beautiful, built-in china cabinet that adds elegance and practical display space—perfect for showcasing your most treasured pieces while tying the room together with timeless charm. Off the foyer, you’ll find a stylish front office that’s ideal for working from home or creating a cozy library or reading nook. The primary suite is a true sanctuary, offering tranquil views of the creek and greenspace beyond. The ensuite bathroom is spa-inspired, complete with a skylight, oversized shower, luxurious deep soaker tub for two, custom vanity tower, and a spacious walk-in closet. Downstairs, the professionally developed walkout level offers more room to enjoy, featuring ten-foot ceilings, roughed-in speakers, one spacious bedroom with a walk-in closet, a full four-piece bathroom, and a roughed-in future bar area that allows for additional customization. Whether you're envisioning a games room, home theatre, or a quiet retreat, the lower level offers endless possibilities. Step outside onto your oversized vinyl deck which features a gas line and water tap and take in the breathtaking views and experience the peacefulness of the natural landscape. The large double-attached garage provides room for all your vehicles and gear and has been upgraded with a gas line and sink with hot and cold taps. While additional features like separate furnaces for the main and lower level, air conditioning, water softener, in-ground irrigation, and a thoughtfully designed mudroom add convenience and comfort to everyday life. This is a rare opportunity to own in one of Calgary’s most coveted communities along the Bow River, minutes to Fish Creek Park, the South Health Campus, and top-tier schools. (id:57557)
11 Cimarron Vista Gardens
Okotoks, Alberta
Come and enjoy and relax in this bright well kept, 3 bedroom 2 1/2 bath END UNIT townhouse style condo! The generious sized kitchen with a dining area and breakfast nook have been upgraded with tile and appealing vinyl plank flooring for a slick clean look on the main floor. The upper level has brand new quality carpet and underlay and upgraded vinyl plank flooring in the 3 bedrooms as well and offers a 4 piece bath and walk in closet off the primary bedroom! The laundry is conveniently located on the upper level as well, which is so appealing!The lower level is unfinished and is waiting for your own creative developement ideas to further enhance this comfortable and affordable property. Step right into the single attached garage off the main hallway and avoid a cold wet vehicle on those blistary days! The location of this complex is excellent and is walking distance to several amenities,shopping,gym,walking paths and has a quick easy access to highway 7 for convenient traveling to Calgary and surrounding towns. This is a great opportunity for first time buyers to jump into the real estate market and enjoy the pleasures of home ownership! Come have a look today! (id:57557)
140 Coventry Green Ne
Calgary, Alberta
*** OPEN HOUSE - SATURDAY & SUNDAY, September 13th & 14th 2025, 1:30-4:00pm *** You’re next home in Coventry Hills! 5 BEDROOM (4 BEDROOM UPSTAIRS, 2 MASTER BEDROOMS) & 4 FULL BATHROOM's Double Garage, Renovated, illegal Suite. two-Storey 5 Bedroom + Main floor Office Room/Den which can be used as a bedroom, 4.5 bathrooms Recent Renovations that were completed in the home. New High Efficiency Furnace (2023), New Hot Water tank (2024), Brand New Windows through-out the home (April 2025), Brand New Exterior Doors (2024). Brand new Garage Door and Motor (2024), Roof was recently done in (2018). As you enter this home you are greeted with an open layout with Knockdown ceilings (2024) and New Pot Lights (2024). On the main floor you will appreciate the open concept kitchen with Quartz Kitchen Countertops (2024) , New Kitchen Backsplash (2024), and a brand new sink! The main floor comes with its own den room which can be used as an office or bedroom. Going upstairs we are greeted with 4 Bedrooms and 3 Full washrooms! The master bedroom comes with its own ensuite and walk-in closet. Upstairs come with a second master bedroom with a brand new washroom that was built last year! Heading into the basement is an illegal suite basement which can be used as a mortgage helper. Going outside you can rejoice in the new composite deck with roof covering completed in (2024) perfect for summer barbecues or gathering in the backyard! This home is located just 5-10 minutes from schools like (Notre Dame High School, Northern Lights Elementary School, North Trail High School, Nose Creek Junior High School, Coventry Hills Elementary School) parks, playgrounds, and within 10-15 minutes to major shopping centres, VIVO, North pointe Transit Terminal, grocery stores, Costco, restaurants, and public transit. This location offers unmatched convenience for families. With quick access to Stoney Trail, Deerfoot Trail, Country Hills Blvd, and Calgary International Airport which makes commuting a bre eze. Call to book a showing today! (id:57557)
168 Fireside Way
Cochrane, Alberta
Welcome to 168 Fireside Way!This cashflow-positive income property has excellent renters in place: the upper level at $2,650/month and the legal suite at $1,350/month, with most utilities paid by tenants.The home features a heated double garage with parking pad, a full-width front veranda, and quartz countertops throughout all floors. The main level offers an open floor plan with 9’ ceilings, a living room with fireplace, a gourmet galley kitchen with gas range, and a bright dining nook with 8’ patio doors to a 16’ x 10’ deck with BBQ gas line. The mudroom includes built-in cabinetry, a large pantry, and a half bath.Upstairs, the primary suite boasts wetland views, a double vanity ensuite, and a walk-in closet with built-ins. Two additional bedrooms, a full bath, laundry, and linen closet complete the level.The legal basement suite offers a private entrance, full kitchen with quartz counters, in-suite laundry, large windows, a spacious bedroom, and a 4-pc bath with heated tile floors.Extras include A/C, hot water on demand, community pathway access, schools, parks, nearby shops/restaurants, and just 7 minutes to the Trans-Canada Highway for an easy commute into Calgary or out to the mountains. (id:57557)
128 Cramond Crescent Se
Calgary, Alberta
OPEN HOUSE Sunday August 31 from 1-4pm. Welcome to128 Cramond Crescent SE in the highly sought-after community of Cranston. This extraordinary, well cared for bi-level home is situated on a south facing, 4327 square foot CORNER LOT with no sidewalks to shovel and quick access in and out of Cranston. The home boasts 1567 square feet of developed living space, two large bedrooms, large office, two and a half baths and loads of updates and upgrades including: furnace (2023), shingles (2019), tankless hot water on demand (2018), central air conditioning, vaulted ceilings, Kinetico filtration system, soft water system, gas range, 4 piece ensuite, walk-in closet, insulated and heated double car garage, RV/additional parking pad, plenty of street parking, updated lighting, poured and stamped concrete walkways, multiple outside lounging areas, private corner lot with loads of natural sunlight…and the list goes on (please see supplementary document attached to the listing). Bi-level, corner lot homes in this condition with this many upgrades do not come along often! Cranston, is an award winning community known for its proximity to amenities such as parks, shopping, schools, South Health Campus hospital and dining and entertainment options. It also provides for easy access to Stoney, Deerfoot and Macleod Trail. (id:57557)
184 Shelley
Sudbury, Ontario
Don't miss this home shows pride of ownership immaculately clean. Peaceful, quiet backyard with privacy fencing and a touch of heaven at your door step. Patio doors off kitchen easy barbeque access. Home very spacious close to Cambrian College, good access for students to rent if owner so wishes to or keep as great family home. Close to Malley bypass, access to Valley and Garson. Schools, Churches, and Shopping close by. Many renovations to enjoy. This home is located minutes north/south/east/west to all amenities. Check out virtual video tour online now. (id:57557)
110 West Lakeview Crescent
Chestermere, Alberta
Introducing 110 West Lakeview Crescent. A modern masterpiece that has been thoughtfully RENOVATED from top to bottom!! This stunning family home offers over 2385 Sq.Ft of living space and is packed with style, comfort, and UPGRADES you will LOVE!! A spacious front entrance with classy TILE floors welcomes you into the home while your attention is immediately drawn to the impressive vaulted ceilings and stunning front living room complete with charming gas FIREPLACE! The Beautiful LVP floors flow seamlessly from the formal living room into the dining area and kitchen that will completely 'WOW' you! Featuring stainless steel appliances, QUARTZ countertops, beautiful Cabinetry & a custom range hood! This kitchen is a true chefs dream and is designed for entertaining! Retreat to the Magnificent main floor primary bedroom which is equally impressive with towering vaulted ceilings, WALK IN closet, 2nd custom closet with built ins & BRAND NEW renovated ENSUITE with STUNNING TILE floors, beautiful walk-in shower and gorgeous vanity. The second bedroom is equally as stunning and could be featured in a page of Home and Style magazine. Beautiful built-ins, warm colors and trendy light fixtures add to the style of this space. The fully finished lower level is the ideal space for family fun, featuring a huge rec room space & games area + a movie theater area complete with projector and big screen - the perfect spot for family movie nights or watching the big game. A massive 3rd bedroom and another full bath is a great spot for guests and completes the lower level! One of the standout features of this home is the spacious PRIVATE backyard that is complete with 2 tiered deck and mature trees. This is the perfect spot for kids, pets or evening barbecues with friends and family. This home is truly ONE OF A KIND, packed with UPGRADES throughout including a NEW kitchen, NEW floors, fresh paint, NEWLY renovated bathrooms, NEWER roof, NEW back fence, Ecobee smart thermostat, HEATED gara ge + NO POLY B PLUMBING!! WOW!! Located on a QUIET crescent in an amazing family neighborhood that offers a great sense of community with close proximity to parks, schools, shopping + you are walking distance to the golf course!! If you have been waiting for an amazing home that is 100% READY TO GO... then THIS IS IT!! Be the envy of all your friends and start packing your bags!! (id:57557)
1107, 181 Skyview Ranch Manor Ne
Calgary, Alberta
Welcome Home to McCall Landing nestled in the heart of Skyview Ranch! This beautiful GROUND FLOOR 1-BED and 1-BATH Dream Home offers the perfect blend of comfort, convenience, and modern style. You'll love the additional Private Entrance, giving you easy access without the need for elevators or common hallways — perfect for pet owners, groceries, or just coming and going with ease. Step Inside, to the bright and OPEN-CONCEPT layout, filled with tons of natural light. The Chef's Gourmet kitchen features QUARTZ countertops, fully upgraded STAINLESS STEEL appliances, and stylish VINYL PLANK flooring throughout with the mixed combination of carpet in Bedroom and ceramic tiles in the 4-pce bathroom. Enjoy the comfort of in-suite laundry room with extra storage space that can be used as PANTRY and your own PRIVATE PATIO — great for morning coffee or evening relaxation. Additional perks include, LOW CONDO FEE***, 1 PARKING STALL # 25 and SECURE BIKE STORAGE, plus access to McCall Landing’s energy-efficient amenities like a FITNESS CENTRE and RECREATION ROOM. You’re also just minutes away from METIS TRAIL, STONEY TRAIL, transit, SKYVIEW shopping center, and everything you need for daily life. Whether you’re a first-time buyer, investor, or looking to simplify, this well-kept condo is ready to welcome you home. Don’t miss your opportunity — book your private showing today! (id:57557)
Lot 14, 386208 32 Street E
Rural Foothills County, Alberta
Incredible opportunity to build your dream home on 4.59 acres of open, elevated land with unobstructed views of the Rocky Mountains by day and the town lights of Okotoks by night. Located just minutes south of town, this lot offers one of the best panoramic vantage points in the area. Thanks to its high elevation, the views will remain protected from future development, giving you peace of mind that your scenery will never be blocked.This parcel is ideal for those looking to create a custom home, hobby farm, or private retreat with wide-open space and endless possibilities. With paved access to the property and utilities nearby, it's ready for your vision. Bring your horses, design your dream home, and enjoy acreage living without sacrificing proximity to schools, shopping, and commuter routes.Price includes GST - Subject to title registration. (id:57557)
76 Hidden Way Nw
Calgary, Alberta
Offering 1,544 square feet of developed space across three finished levels, this Hidden Valley home features a functional and flexible layout suited to a variety of lifestyles. The main floor connects the kitchen, dining, and front living room in an easy flow—ideal for everyday living and casual gatherings.Upstairs, you'll find three well-sized bedrooms, including a comfortable primary, with additional rooms that work well for kids, guests, or a home office.The walkout level adds valuable living space with direct access to the backyard, a cozy gas fireplace, and a fourth bedroom or office—perfect for guests, older children, or a quiet workspace. The basement remains undeveloped, offering future potential to expand.Out back, the large, gently sloping yard offers plenty of space for kids, pets, or entertaining—plus ample room to build a double detached garage if desired.Set in a family-friendly community with access to parks, pathways, and highly rated schools, this location also provides quick connections to transit, major routes, and weekend getaways to the mountains. (id:57557)
38 Coachway Gardens Sw
Calgary, Alberta
Reduced!!! Welcome to Coachway Gardens in the sought after community of Coach Hill SW! This stunning townhouse offers over 1,700 sq. ft. of living space, including a fully developed basement. With 3 spacious bedrooms, master bedroom with 3 pc. Ensuite, 4pc bath for common use and 2 pc, bath on the main floor all total of 2.5 bathrooms, this home is perfect for families or those seeking extra space.Step inside to find freshly painted interiors in neutral tones, complemented by new luxury vinyl plank flooring, and gas fireplace on the main level. The modern kitchen features a brand-new electric stove and hood fan, along with updated light fixtures that brighten every corner.Recent upgrades include a high-efficiency furnace, hot water tank, and humidifier, ensuring comfort and efficiency year-round. The plumbing has also been enhanced with PEX piping for added peace of mind.Enjoy the convenience of a single attached garage and easy access to a variety of amenities, shopping centers, parks and schools. Plus, with public transportation just a short walk away, commuting is a breeze.Don’t miss the opportunity to make this beautiful townhouse your new home! (id:57557)
315 Kinniburgh Loop
Chestermere, Alberta
Welcome to 315 Kinniburgh Loop – a beautifully upgraded 3-bedroom, 2.5-bathroom home offered at a very competitive price. Built by Golden Homes, this residence combines luxury finishes, smart functionality, and modern comfort in one of Chestermere’s most desirable communities.The main floor offers a bright, open-concept layout ideal for both entertaining and everyday living. A spacious living room flows into a dedicated dining area and a stylish two-tone kitchen featuring quartz countertops, stainless steel appliances, built-in pantry, and a fully equipped spice kitchen. A tucked-away half bathroom provides extra privacy, and direct access to the double attached garage adds daily convenience.Upstairs, you’ll find three well-sized bedrooms, including a luxurious primary bedroom with a spa-inspired 5-piece ensuite complete with a freestanding tub, fully tiled shower, dual vanities, and a massive walk-in closet with custom built-in shelving. Two additional bedrooms share a beautifully finished 4-piece bathroom, and a convenient upper-floor laundry room completes the space.Additional upgrades include 9-foot ceilings and 8-foot doors on the main floor, black spindle railings, black hardware and designer lighting throughout, oversized triple-pane windows, built-in MDF shelving, finished stairs to the basement, a closed-off mechanical room, gas line for BBQ hookup, and rough-in for solar panels.315 Kinniburgh Loop showcases Golden Homes’ commitment to quality, craftsmanship, and functional design. With luxury finishes, a thoughtful layout, and attention to detail, this home offers exceptional value in a prime location. (id:57557)
172 New Brighton Point Se
Calgary, Alberta
*INVEST OPPURTUNITY* Lease in place with tenants for $2,000 per month until December 31, 2025. This townhouse has an open concept living room, dining room and kitchen which is excellent for entertaining your family and friends. The kitchen has 4-appliances, loads of cupboard space and an option for bar seating. Upstairs has 2 wonderful bedrooms with 2 ensuite bathrooms that can be your oasis. And the laundry is located upstairs for your convenience. There is a balcony for BBQing and patio area on the other side of the garage. The garage is tandem style for 2 vehicles. Condominium is Professionally Managed. This home has access to New Brighton Resident’s Association which offers splash park, events, facilities, and community tool shed. Close to New Brighton Athletic Park, 130 Ave Shopping District, schools, transit, pathways and so much more. Book your showing today! (id:57557)
80 Wedderburn Drive
Okotoks, Alberta
Located on a quiet street in the growing community of Wedderburn, this brand new home by Anthem offers smart design, modern finishes, and room for your family to grow. The Laned 160 model features 1,448 sq. ft. of well-planned living space with 3 bedrooms, 2.5 baths, a bright neutral colour palette, durable LVP flooring, and a functional layout. At the back of the home, the kitchen includes a gas range, walk-in pantry, and plenty of prep space - ideal for everything from busy mornings to weekend hosting. The open-concept main floor connects the kitchen, dining area, and great room for a space that feels connected and comfortable. Upstairs, the primary suite features a walk-in closet and private 3-piece ensuite, with two additional bedrooms, a full bath, and laundry with washer and dryer included. With a side entrance and 9' basement, this home also offers flexibility for future development. Built with energy efficiency and quality construction in mind, and backed by new home warranty. Just steps from schools, parks, and future retail, Wedderburn is a community where families can settle in and feel at home. (Exterior render and interior photos are representative) (id:57557)
955 Rideau Road Sw
Calgary, Alberta
Opportunity awaits - Nestled along Rideau Road, this rare offering combines history, nature, and modern luxury— in a rare river & park adjacent location. Opportunities like this in Rideau Park are few and far between, making this home a truly one-of-a-kind find.Inside, Brazilian cherry hardwood floors set the tone for timeless elegance. The main floor is designed for both connection and privacy, with a central glass staircase anchoring the layout. Enjoy the front library/den, an elegant living room, or dining with a view of the trees.The Porcelanosa kitchen is a showpiece—flooded with natural light and overlooking the park and river. Outfitted with a full Miele appliance package, induction cooktop with hidden hood, beverage center, walk-in pantry, and Porcelanosa finishes, it’s both functional and striking. A floor-to-ceiling window and wood-burning fireplace create a warm dining atmosphere.Upstairs, the southwest-facing primary retreat offers vaulted ceilings, a private balcony with river views, spa-like ensuite with natural stone, walnut cabinetry, heated floors, soaker tub, walk-in shower, and custom wardrobe system. Two additional bedrooms complete this level—one with cheater ensuite and steam shower, the other with rare river views.The finished basement includes a gym, rec room, 4th bedroom, full bath, laundry with sink, storage, and access to the front attached garage.The backyard flows seamlessly into one of Calgary’s most scenic parks, with the Elbow River Pathway just outside your door. Whether for morning jogs or evening strolls, this location is unmatched for lifestyle and connection to nature.Rooted in legacy, Rideau Park is one of Calgary’s most prestigious communities, once home to CHCT-TV’s first studios. Rarely do homes of this caliber on Rideau Road come to market—this is more than a home, it’s a once-in-a-generation opportunity to own a piece of Calgary’s history in an irreplaceable location. (id:57557)
37 Elma Street W
Okotoks, Alberta
ATTENTION INVESTORS, DEVELOPERS, BUSINESSES - EXCEPTIONAL VALUE! Zoned "DOWNTOWN DISTRICT", this property offers a world of potential, having TWO FULLY FUNCTIONAL RESIDENCES, with revenue, residential, or discretionary commercial uses. This is a great opportunity with so many options. Beautiful historic Elma Street offers a mix of private residences, small businesses, shops, restaurants, lined with towering trees and only a few steps from the heart of Olde Town Okotoks shopping district. Enjoy the downtown lifestyle with walkability to amenities, pathways, river park and easy access to Calgary. The latest development on this property (2023) is a fully detached legal self-contained 363 sq. ft. TINY HOME with private patio, gas-line for barbeque. OVERSIZE DOUBLE GARAGE (heated, insulated, epoxy flooring) attached to tiny home. Back alley access with 5 PAVED PARKING STALLS which is ideal for commercial or home-based business uses. All on a MASSIVE LOT (75’x 115’) offering peace and privacy, fenced, beautifully landscaped with mature trees, shrubs, retaining walls, gardens and courtyard areas. The primary home and legal tiny home can both enjoy the lovely back yard space. There is no end to the possibilities here! This one-of-a-kind walkout bungalow has attractive curb appeal with Spanish style exterior, second floor tower loft and a quaint front lounging deck. Built in 1934, the timeless Heritage details have been preserved and beautifully maintained with country charm, giving a Homes and Gardens vibe. Hardwood flooring, towering ceilings, vintage doors, trim and fixtures. The functional plan is bright, spacious, has large windows for enjoyment of morning and afternoon light. Front entrance opens to spacious living room with fireplace feature wall (fireplace decorative only). Fabulous country chic kitchen with plenty of cupboard and counter space. Adjoining open dining area with access to updated deck and privacy walls. Dining area with open staircase leadi ng to upper loft flex room, ideal for office, playroom, or guest room. Primary and secondary bedrooms are on the main level as well as a 4-piece bathroom, and storage closet spaces. The lower basement level is fully developed featuring spacious family/games room area (with space to develop an additional bedroom), 4-piece bathroom, wet bar counter with cabinets, laundry area, updated vinyl plank flooring, and walk-out to back yard. This area is ideal for family activities, home office, with potential for a legal or illegal suite (Note: legal suite designation requires Town of Okotoks approval). The detached back yard Tiny Home has been occupied only by the owner. It features a modern kitchen, dining/living space, separate laundry/utility room (European washer/dryer), good size bedroom, 4-piece bathroom, high ceilings, and in-floor heat throughout. This exceptional property is move-in ready with quick possession. (id:57557)
2 Riverside Place
Cochrane, Alberta
Truly one-of-a-kind, this exceptional walkout bungalow is more than a home—it’s a feeling, a lifestyle, and a rare opportunity in the heart of Cochrane. Perfectly set on an expansive lot, it captures the best of both worlds: the serenity of the river pathway system and Bow River just steps from your backyard, and the energy of historic downtown with its shops, cafés, and restaurants only minutes away. From the moment you arrive, this home welcomes you with undeniable character. An 800-square-foot triple garage and an elegant stamped concrete driveway set the tone, while inside, soaring vaulted ceilings and a dramatic stone wood-burning fireplace create a sense of warmth and grandeur. Freshly painted throughout, the interiors feel light, renewed, and ready for their next chapter. The updated kitchen blends timeless style and function with crisp white cabinetry, modern hardware, and newer stainless steel appliances, while the cheerful breakfast nook opens onto a west-facing deck bathed in afternoon sun. Surrounded by mature trees with no rear neighbors, this outdoor space is private, peaceful, and seamlessly connected to pathways leading to parks, disc golf, and the river valley. Every corner of the main floor tells a story of comfort and intention. Sunlight pours into the dining room through picture windows, while the versatile office provides the perfect space to work or host. The primary retreat feels like its own sanctuary, offering dual closets, private deck access, and a spa-inspired ensuite with a soaking tub, tiled shower, and dual vanities—perfect for unwinding at the end of the day. Downstairs, the walkout level is designed for connection. The spacious family room invites you to gather around a brick-faced wood-burning fireplace, a natural centerpiece for laughter, late-night conversations, and cozy winter evenings. Just beyond, the cedar-lined sunroom is pure magic—a space that carries the calming scent of cedar and blurs the line between indoors and out. W hether imagined as a hot tub or sauna retreat, a reading nook, a gardener’s haven, or a creative studio, it’s a space that invites you to pause, breathe, and escape. Three additional bedrooms, a full bathroom, and a laundry room complete this level, making it as functional as it is inviting. Step outside and you’ll discover a lot that feels almost limitless. It’s a canvas for your outdoor dreams—whether entertaining, gardening, or simply enjoying time with family. With space to park an RV, an oversized garage with 220-volt wiring, and in-floor heating on the lower level, practicality is woven seamlessly into the property’s charm. Additional highlights include new windows in the living room and garage, new vinyl plank flooring in the lower bedrooms, a 5-zone sprinkler system, security system, and LED lighting in both the sunroom and garage.. With its unmatched location, timeless character, and endless possibilities, this home is more than a place to live—it’s a place to belong. (id:57557)
260235 Range Road 23
Rural Rocky View County, Alberta
Judicial Sale (property is being sold "as-is, where-is." with no warranties or representations. Incredible opportunity. Over 7 acres off Range Rd 23/85th Street, just north of 144 Ave NW. This expansive property offers endless possibilities and is located in a prime location just outside the Calgary city limits with easy access to the ring road and other major thoroughfare's. Perfect for investors or anyone dreaming of country living with the conveniences of the big city. An older home sits on the land that could potentially be renovated as well. This is a rare chance to secure a large parcel of land in a highly desirable location. (id:57557)
47 Harvest Glen Rise Ne
Calgary, Alberta
Come home to this charming and thoughtfully updated three-level split, perfectly nestled on a quiet, family-friendly street in the heart of desirable Harvest Hills. This bright and inviting residence immediately captivates with its abundance of natural light streaming through brand-new, energy-efficient windows installed in 2025, ensuring comfort and peace of mind for years to come.Designed for modern living, this home boasts four generously proportioned bedrooms and 2.5 impeccably maintained bathrooms, offering ample space and privacy for every family member. The multi-level layout provides distinct living zones, creating an ideal flow for both everyday life and entertaining.Step outside to discover a beautifully manicured yard, an idyllic extension of your living space. The crowning jewel is the expansive west-facing deck – your private oasis for basking in the afternoon sun, enjoying dinner, or hosting unforgettable gatherings under Calgary’s renowned sunsets. A convenient double attached garage provides secure parking and additional storage solutions.Experience the perfect blend of peaceful suburban tranquility with unparalleled urban accessibility. This prime location offers convenient access to all local amenities, top-rated schools, lush parks, and major commuter routes, placing the best of Harvest Hills and Calgary at your fingertips. Immaculate and move-in ready, this home truly offers an exceptional lifestyle. New Windows and roof in 2025. (id:57557)
14 Des Arcs Crescent
Lac Des Arcs, Alberta
A breath-taking Rocky Mountain retreat, nestled in the highly serene hamlet of Lac Des Arcs. Brimming with upgraded charm, 14 Des Arcs Crescent stands on a South-Backing lot nearly a Full Acre in size neighboring the alluring Heart Mountain. With over 1,800 livable square feet, this commodious residence encompasses unparalleled character complimented with exceptional natural craftsmanship throughout. Beginning with a convenient circular driveway leading up to the home, distinctive exterior features include the Freshly Painted Siding complimented with the Wraparound Balcony. Adjacent, a Newly-Built, Heated, Oversized Garage/Workshop with Epoxy Flooring offers boundless storage/hobby solutions and includes Floor-To-Ceiling Industrial Grade Shelving . Additional parking and RV Storage is offered on the extensive gravel driveway. Amongst entering this Mountain Haven, the Hardwood Flooring merges the Main Level Floorplan consisting of the Living Room with a Custom TV Fireplace Unit, Dining Area, Office Space, Bedroom, and a 3-Piece Bathroom. Exposed Wood Beams and Natural Wood Trim embellish the home's character, while the transom windows capture bounteous sunlight and mountain views. The first floor is completed by the Kitchen with Granite Composite Sink, ample countertop space and cabinetry, Stainless Steel Appliances, and an Updated Refrigerator. The lower level showcases an Owner's Retreat comprised of a spacious Bedroom, Large Walk-In Closet with Built-In Shelving, and a Beautiful 4-Piece Ensuite. An additional lower level Living Area offers another bedroom option, which may provide 5 total bedrooms if converting the Primary Walk-In Closet and Main Level Office area as well. A Utility Room with Washer & Dryer, Laundry Sink, Tankless Hot Water, Water Softener, and Upgraded Dual Furnace System complete the lower level. Other notable home updates include the Poly B plumbing removal and 200AMP Electrical Panel Upgrade. Stepping into the yard, a revived outdoor space sho wcases extensive landscaping upgrades, providing abundant usable green space with irrigation unique to most of the treed lots in the community. Experience true Mountain Magic underneath star-sparkling skies from the Brand New Fire Pit retreat at the rear of the property. Just beyond the property line, flows Heart Creek, where fresh mountain waters can be exclusively experienced year-round. Also, superbly located just steps from Heart Creek Trailhead and the Bow River offering endless enjoyment for any outdoor enthusiast. Enjoy Prominent Shopping, Dining, and Amenities with World Renowned Tourist Attractions only 10 minutes away in nearby Canmore and 24 minutes to Banff. Experience this rare Rocky Mountain abode for yourself. Schedule a showing with your Favorite Luxury Realtor today! (id:57557)
64 Grassbourne Avenue
Kitchener, Ontario
Welcome to this gorgeous townhouse! Nestled in a beautiful community where you would love to spend quality time with your family. A perfect balanced home between nature and city with lots of trails and amenities around. Main floor boasts a large Kitchen with great room. Entire floor is carpet free. Stunning kitchen has lots of cabinetry space with upgraded countertops and beautiful island. 2nd Floor offers big primary bedroom with an en-suite along with 2 additional good-sized bedrooms. Finished basement can be utilized as your entertainment area or home gym or home office. Schools, parks and amenities are nearby. It wont last long, so Dont Miss it!! (id:57557)
263119 Range Road 281
Rural Rocky View County, Alberta
OPEN HOUSE 9 AUGUST, 2025 FROM 1.00PM - 4.00PM! Come to see this beautiful property!!! Discover Your Private Oasis: Modern Luxury on 4.99 Acres Near Airdrie & Balzac!Imagine escaping to your own tranquil sanctuary! This stunning 4.99-acre property presents an incredible opportunity to own a meticulously crafted 2018 McKee-built home, offering the perfect balance of serene country living and convenient access to city amenities. Located just a short drive from Balzac, Airdrie, and the airport, you'll enjoy the best of both worlds. This spacious 2,808 sq. ft. two-storey home features 4 bedrooms and boasts over $100,000 in high-end upgrades, ensuring a luxurious and comfortable lifestyle. Step inside to an inviting, open-concept main floor with 10-foot ceilings and abundant natural light flowing through oversized windows. The heart of the home is the custom kitchen, complete with ceiling-height cabinetry, a huge center island, premium granite countertops, and high-end stainless steel appliances. Adjacent is a spacious dining area and a grand living room featuring a linear fireplace with a striking stone surround and natural wood mantel. A dedicated office, large mudroom, walkthrough pantry, and a convenient half bathroom complete this level. Upstairs, retreat to the spacious primary bedroom with its deluxe 5-piece ensuite, complete with dual sinks, a soaking tub, and a separate tiled shower, plus a generous walk-in closet. Three additional well-appointed bedrooms, a second 5-piece bathroom with double sinks, and a private bonus room with an accent vaulted ceiling provide ample space for family and guests. Beyond the main residence, this property offers incredible outdoor living. A massive 743 sq. ft. southwest-facing deck, finished with premium "Duradeck" planks, is ideal for entertaining or simply unwinding. You'll also find a spacious chicken coop (your choice of fowl included!) and a second versatile shed. The nearly 1,000 sq. ft. oversized triple attached garage pr ovides abundant space for vehicles, tools, and storage. The undeveloped basement, with its impressive 9'6" ceilings, offers over 900 sq. ft. of potential to be finished to your exact specifications.Additional features include custom built-in closets throughout, an upgraded lighting package, premium tile, hardwood, and carpet flooring, an upgraded backsplash, and two A/C units for year-round comfort. The home's unique exterior elevation, distinctive color scheme, and sloped roof lines provide striking curb appeal. This is a rare chance to own a truly exceptional property. Don't miss out – call for your private viewing today! (id:57557)
205, 114 15 Avenue Sw
Calgary, Alberta
WOW, EXTENSIVE RENOVATION HAS HAPPENED Here at #205......114 - 15 Avenue SW, 6 blocks south of the CALGARY TOWER. The reno's include flooring, plumbing, drains Valves taps, fixtures including Soft Close Toilet seats! ! lights, Painting, new 2.5" blinds. Most importantly Quartz Custom Kitchen Counter tops!!!! Revised Kitchen Island is more Functional & Better..... Easy to view because it is ready too move in & Vacant call your Realtor to view... (id:57557)
602, 24 Rivercrest Drive
Cochrane, Alberta
Welcome to The Jasper, a stunning top-floor stacked townhouse that offers the perfect blend of style and function. This unit at 602 24 Rivercrest Drive features over 1250 sq ft of thoughtfully designed living space, with most of the layout conveniently situated on a single level. Step inside and up to the main floor and you will discover an open-concept living area with a full kitchen that's a home chef's dream. The kitchen boasts elegant quartz countertops, soft-close drawers, and stylish two-tone cabinets highlighted by pendant lighting. An adjacent, flexible space is perfect for a spacious dining area or a home office. This home has two large bedrooms and two full bathrooms. The primary bedroom is a true retreat, featuring a massive walk-in closet and a luxurious 4-piece ensuite. A spacious laundry room adds to the convenience.This unique floorplan is designed to feel like a modern apartment but with the added benefits of a main floor storage/flex area and direct access to an oversized, extended single-car garage.This home is perfectly situated to offer the best of both convenience and community. It's located right next to a future school site, with transit options directly at your doorstep for effortless commuting. Enjoy a short two-minute walk to Bow Valley High School, and a quick five-minute trip to the Spray Lakes Sports Centre for all your recreational needs. For bigger city amenities, you're only 20 minutes from South Calgary, and the mountains are within easy reach, with Canmore just a 40-minute drive away. (id:57557)
704, 901 10 Avenue Sw
Calgary, Alberta
*** OPEN HOUSE SATURDAY August 30th 2-5PM *** Welcome to The Mark On 10th! Enjoy Luxury Resort-Style Living in one of the most Amenitie Rich Condo Buildings in Calgary! Located in a superb location in the Heart of the Beltline and walking distance to several Restaurants, Coffee shops, Grocery, Retail Shopping and more! Located on the 7th floor this ABSOLUTELY STUNNING 2 BED, 2 BATH + DEN condo that offers BREATHTAKING sunsets and Terrace Garden views! This Modern two-bedroom condo features an open layout infused with natural light from the oversized windows and 9 ft ceilings. Luxury and Elegance can be felt throughout the Gourmet Kitchen which offers German made nobila kitchen cabinetry and stainless steel Liebherr & AEG appliance package including a GAS cooktop that delivers a full culinary experience. Beautiful white QUARTZ countertops carry throughout the kitchen and into both bathrooms. The primary bedroom is complete with full 3-piece ENSUITE with a beautiful glass-enclosed walk-in tile shower and a floating vanity! The second bedroom is filled with natural light from the floor to ceiling windows and is complete with a second 4 piece guest bathroom, complete with large Soaker tub and tile backsplash. One amazing feature of this unit is the bright Den that is separated by glass doors and is the perfect spot for anyone working from home. The seller also initially paid for upgraded laminate flooring throughout making cleaning easy with no carpets! Mark on 10th offers Amenities that are only found in the best of buildings. Utilizing the top floor of the building to provide a breathtaking 360° View ROOFTOP PATIO - featuring an owner's lounge with billiards, massive outdoor patio with BBQ area and hot tub, sauna and of course Gym. For anyone who loves being downtown but craves some outdoor space, you will absolutely love the 3rd-floor landscaped Gardens which is like your own private park. Concierge, 24-hour security, indoor visitor parking, Bike storage, dog wash a reas, a large assigned storage unit and a titled parking spot complete the unit! Vacant and easy to show! Don’t miss out on this Gem in Beltline and come view today! Available for purchase with all Furniture as shown in the listing photos! (id:57557)
3213 Kilkenny Road Sw
Calgary, Alberta
Discover an exceptional opportunity to own this beautifully updated 3-bedroom bungalow located on one of the most sought-after streets in Killarney. Characterized by its treed, curved design that slows traffic, this home is perfect for families and professionals seeking a peaceful yet vibrant community.As you step inside, you'll be greeted by an open main floor featuring hardwood floors that add warmth and elegance. The contemporary white kitchen boasts caesarstone countertops, an inviting eating bar, and a convenient pantry area, making it a culinary delight. The adjacent dining room is perfect for entertaining family and friends.The main floor houses three well-appointed bedrooms and a stylish 4-piece bathroom, providing both comfort and functionality.Venture downstairs to discover a fully renovated basement that is nothing short of spectacular. The expansive family room/recreation room is anchored by a stunning gas fireplace, creating a cozy atmosphere for gatherings. This versatile space could easily be converted into an additional bedroom, complete with full egress windows, and the adjacent storage room is plumbed for a future bathroom.Energy efficiency is a highlight of this property, with new insulation throughout the basement—even in the ceiling—ensuring a warm and cozy environment during winter months. A kitchenette off the laundry room, equipped with a second fridge and stove, adds convenience for busy households.Numerous updates enhance this home’s appeal, including a new electrical panel, high-efficiency furnace, hot water tank, and shingles, all basement windows replaced and enlarged, kitchen windows and main floor bathroom window replaced. Roughed in plumbing installed for lower level bathroom, plan in photos. Step outside to enjoy the reverse pie lot, featuring an inviting brick patio area perfect for relaxation and outdoor entertaining. An oversized single garage and irrigation system for the front and side flower beds complete this remar kable property.This charming bungalow offers a wonderful blend of modern updates and classic appeal in a highly desirable neighborhood, conveniently close to schools, parks, and amenities. Don’t miss your chance to call this spectacular place home! (id:57557)
1514 Carrington Boulevard Nw
Calgary, Alberta
Welcome to the Northwest Community of Carrington! This charming 3-bedroom, 2.5-bathroom home offers the perfect blend of convenience and comfort, with the added benefit of zero condo fees and low-maintenance landscaping. Ideal for those seeking suburban living, the main floor boasts an open-concept design with 9-foot ceilings and large windows that flood the space with natural light. The neutral color palette enhances the bright, airy feel throughout. The modern kitchen features quartz countertops, stainless steel appliances, and a convenient breakfast bar that seamlessly flows into the dining and living areas. Completing the main level is a 2-piece bathroom, a front foyer with closet, and a mudroom with additional closet and pantry space. Upstairs, you’ll find 3 bedrooms, a linen closet, and a 4-piece bathroom. The primary suite is complete with a 4-piece ensuite featuring a soaking tub and walk-in closet. The unfinished basement provides plenty of potential for additional living space, with a bathroom rough-in and an egress window. Step outside to enjoy two outdoor living spaces. The southwest-facing front veranda is perfect for morning coffee, while the private northeast-facing rear deck is an ideal spot for entertaining friends and family. Conveniently located within walking distance of The Shops of Carrington Green and Carrington Skate Park, this home is also steps away from bus route 124, which connects you directly to the North Pointe Transit Terminal. Quick access to Stoney Trail Ring Road ensures you’re only minutes from all major city routes. Ready for immediate possession, this home is the perfect opportunity to settle in before the new school year begins! (id:57557)
514, 88 9 Street Ne
Calgary, Alberta
Live in style in the heart of Bridgeland! This well designed one bedroom features wide plank flooring, quartz counters, Bosch stainless steel appliances, and a spacious open layout. The balcony includes custom tile flooring and partial cover for year round use. The bedroom offers a walk through closet and a large bathroom with an extended vanity, stand up shower, and separate soaking tub. Enjoy in-suite laundry with extra storage, titled underground parking, and an extra secure storage locker located just across the hallway on the fifth floor. Radius is a LEED certified concrete building with concierge, rooftop terrace, garden plots, spin room, dog and car wash stations, bike workshop, and two full gyms with a yoga studio. Steps from the C Train, River Pathways, and some of Calgary’s best spots including Shiki Menya, UNA Pizza, OEB Breakfast, Lil' Empire, Village Ice Cream, and Phil and Sebastian Coffee. This is the best one bedroom floor plan in the building and has been meticulously cared for by its original owner, pride of ownership is evident throughout. This building has an excellent board and a considerable reserve fund, and would make an excellent investment whether you are a first time homebuyer, downsizer or investor. Quick possession available. (id:57557)
140, 20 Royal Oak Plaza Nw
Calgary, Alberta
Welcome to Red Haus, a beautifully maintained, pet-friendly complex located in the heart of Royal Oak. Red Haus allows up to 2 PETS with NO weight restrictions. This 1-bed + 1-bath unit was thoughtfully designed with 594 SQ FT of functional living space. With an Open Concept floor plan, High Ceilings, plenty of natural light, and loads of privacy. The elegant kitchen is finished with Granite Countertops, Stainless steel appliances, a spacious breakfast bar, and accented with rustic barn doors for added charm. Step outside to fire up your BBQ using your dedicated Natural Gas line from the privacy of your balcony. Enjoy the convenience of in-suite laundry, an underground heated TITLED Parking Stall, and additional secured TITLED Storage. Residents of Red Haus enjoy access to a private Clubhouse, offering resort-style amenities such as a spacious lounge with a fireplace, pool table, full kitchen, an upper-level balcony, and a fully equipped GYM with a walkout patio. Whether you’re a first-time buyer, downsizer, or investor, this is an incredible opportunity to own in one of NW Calgary’s most sought-after communities. (id:57557)
2012 25 Street Sw
Calgary, Alberta
This brand new DETACHED INFILL in the heart of KILLARNEY combines striking modern design with the comforts of a family-friendly layout – chef’s kitchen with an oversized waterfall island, each bedroom with its own ensuite, a primary suite with vaulted ceilings and spa-like STEAM SHOWER, a glass-walled gym and wet bar…all just minutes from downtown and steps from schools, parks, and 17th Ave!This home makes an impression. Its stately architecture and dramatic windows rise tall, blending timeless design with modern detail. The thoughtful layout begins in the foyer, where a built-in closet and bench keep everything organized. Just off the entry is a bright den, perfect for a home office or library, with a set of mullion windows framing the space. The contemporary powder room is nicely tucked next to the den, perfect for guests or clients.The main living area is all about openness and connection. At the heart is the kitchen, anchored by an oversized island with waterfall counters and bar seating. A wall of pantry storage, built-in cooktop, and seamless cabinetry make this space both high-function and beautifully designed. The dining area flows into the great room, where a GAS FIREPLACE adds warmth, and 4-panel sliding glass doors lead to the deck, perfect for extending your space outdoors.Upstairs, every bedroom has the comfort of its own ensuite. Two secondary bedrooms include a walk-in or built-in closet, offering ample storage. The laundry room sits between, complete with a sink and upper cabinets to keep chores easy and tucked away. The primary suite is a true retreat. VAULTED CEILINGS create a dramatic feel, while a BUILT-IN WARDROBE closet keeps everything streamlined along with the large walk-in closet. The ensuite delivers spa-level luxury with a STEAM SHOWER, freestanding tub, and dual vanities.The lower level enjoys a spacious rec room, complemented by a WET BAR, making it ideal for game nights or weekends in. A glass-walled gym adds inspiration for we llness routines, while an additional bedroom and full bath provide comfort for guests or extended family. Storage has been carefully planned, ensuring every corner is functional as well as stylish.And then there’s the location! Killarney is one of Calgary’s most sought-after inner-city neighbourhoods, and families especially love the quick access to schools like Killarney Elementary, Holy Name, and Calgary Arts Academy, while older students can easily reach Mount Royal University. The community is also home to the popular Killarney Aquatic & Rec Centre, an easy walk for swimming or fitness classes. Outdoor enthusiasts will appreciate the tree-lined streets, numerous parks, and the nearby Shaganappi Golf Course. Just minutes from 17th Ave, you’ll find local favourites like Cassis Bistro, Lukes Drug Mart, and an endless mix of cafés, shops, and restaurants. With downtown only a short drive or C-Train ride away, this address pairs the best of city convenience with the warmth of a well-loved community. (id:57557)
114, 2211 19 Street Ne
Calgary, Alberta
Welcome to Vista Heights and this renovated 3-bedroom townhome on a greenbelt. Whether you are looking for your first home or an investment property, this could be the one for you. The main floor has a generous sized living room with a south facing window to provide plenty of natural light, and the newly renovated kitchen with lots of storage and shaker style, soft-close white cabinets. Upstairs are 3 good-sized bedrooms including a primary that can accommodate a king-sized bed and has its own balcony. There are 2 more bedrooms plus a 4-piece main bathroom that has been updated. Updated vinyl plank flooring throughout the unit is both durable and easy to care for. Fresh paint and new baseboards and the windows and doors have been replaced in the complex. The back door opens onto a green space, with loads of space for the kids to run and play. Down the street is a large playground for hours of fun. The community of Vista Heights has easy access to Deerfoot Trail as well as Stoney Trail to the east. Close to schools, shopping, restaurants, an abundance of amenities, as well as transit. Come and have a look at this property and Welcome Home! (id:57557)
3209, 5605 Henwood Street Sw
Calgary, Alberta
Quiet Concrete Building, Facing into the Courtyard. Freshly Painted / a Brand New Feel!!! This well-kept 2-bedroom, 2-bath condo in the sought-after Gateway Garrison Green complex offers a bright, functional layout with a thoughtful open-concept design. Freshly painted throughout, the unit feels clean and move-in ready from the moment you step inside.The living space includes a versatile den, in-suite laundry, and a covered balcony overlooking the peaceful, park-like courtyard. High 9 ft ceilings and in-floor heating create a comfortable and inviting atmosphere, while the kitchen flows seamlessly into the dining and living areas. The private balcony, complete with a gas BBQ line, provides the perfect spot to relax or entertain.The primary bedroom features a walk-in closet and private 3-piece ensuite, while the second bedroom offers flexibility for guests, a home office, or added living space. A titled underground parking stall and storage cage provide convenience and security.Gateway Garrison Green is a well-managed complex offering a range of amenities including a fitness centre, party room, two guest suites, a library/book share, and heated underground visitor parking. Condo fees include heat, water, and electricity.Located in the established and walkable community of Garrison Green, you're just steps from Mount Royal University and only minutes from Glenmore Park, Calgary Classical Academy, nearby golf courses, and major shopping hubs like Chinook Mall and Westhills Towne Centre. Quick access to Glenmore, Crowchild, and Stoney Trails makes getting around the city simple. With tree-lined streets, nearby parks, and a welcoming feel, this pet-friendly condo (with board approval) offers modern, low-maintenance living in a great and convenient location. (id:57557)
4102, 100 Banister Drive
Okotoks, Alberta
Welcome to the Brylee by Partners Homes, a well-designed 744 square foot main floor condo featuring 2 bedrooms and 2 full bathrooms. With a functional layout and modern finishings, this home is a great fit for first-time buyers, downsizers, or investors looking for a low-maintenance property. The bright, open living area includes knockdown ceilings, full-height kitchen cabinetry, and all appliances already included. The kitchen is both stylish and practical with plenty of storage and workspace. A dedicated laundry room with a stacked washer and dryer adds everyday convenience. The primary bedroom features its own private ensuite with a walk-in shower, while the second bedroom and full bathroom are positioned nearby, offering flexibility for guests, roommates, or a home office. This north-facing unit stays comfortable throughout the year and still offers time to personalize your interior selections. Enjoy low condo fees, pet-friendly living, and a dog park just across the street. Set in the new Okotoks community of Wedderburn, Lawrie Park places you just 15 minutes south of Calgary. The neighborhood is surrounded by walking paths, playgrounds, greenspace, and mountain views. Across the street, D’Arcy Crossing provides easy access to everyday essentials including Starbucks, Safeway, Shoppers Drug Mart, and more. With a new K to 9 school nearby and plenty of amenities within reach, this is the perfect blend of convenience and comfort. Get in touch today to learn more about the Brylee and explore this exciting new opportunity. (id:57557)
39 34 Avenue Sw
Calgary, Alberta
NEW PRICE ! EVERTHING YOU SEE (FUNITURES AND DECORS) INSIDE AND OUT IN THE HOUSE INCLUDED IN THE SALE! One of the largest remaining lots in Parkhill—nearly 8,000 sq (approx 44FT X200FT)ft of sunny, south-facing ridge land, safely above the flood zone.This charming, century-old home comes fully furnished—everything you see inside and out is included!Flexible Options:- Move in and enjoy as-is-Rent short- or long-term- Hold the land while planning for redevelopment(subject to city By Laws and permits approval ) .Top Inner-City Location:Walk to the Elbow River, Stanley Park, Stampede Park, C-Train, MNP Centre, Mission District, and top-rated schools (Rideau Park K–9 & Western Canada High).Notable Updates & Features:-Updated electronics (~3 years)-Air conditioner (~3 years old)-9 ft ceilings on the main floor-Mostly newer windows- New Egress window in basement-Newer basement bathroom-Main sewer line replaced (2023)- Backyard with basketball court, sitting area & newer fencing-Lot split potential for laneway home or redevelopment (subject to City By laws and permits approval)A rare mix of historic charm, modern updates, and future opportunity in one of Calgary’s most sought-after neighbourhoods.Don’t miss this one! (id:57557)
1918 High Park Circle Nw
High River, Alberta
Welcome to Highwood Village This beautifully maintained 2-storey, 2229 sqft, semi-detached home is tucked into one of the most desirable neighborhoods' in the area. From the moment you step inside, you’ll love the open concept layout, 9-foot ceilings, and the wide staircase that brings an airy, expansive feel to the entire home.The main floor offers both style and function with a dedicated office, perfect for working from home or managing busy family life. The spacious kitchen is a true standout, featuring granite countertops, a large island, gas range, stainless steel appliances, and a walk-through pantry for added convenience. The adjacent dining area flows seamlessly onto the large back deck, ideal for entertaining or relaxed family dinners.Upstairs, you’ll find a versatile bonus room, great as a playroom, TV lounge, or creative space. The upper-floor laundry room is thoughtfully designed with granite counters and a sink, making chores a breeze.The primary suite is a peaceful retreat with a walk-in closet and a luxurious 4-piece ensuite featuring a walk-in shower, double vanity, and built-in makeup table. Two additional spacious bedrooms and a 4-piece main bathroom complete the upper level.The unfinished basement offers endless potential to finish as you wish. Outside, enjoy the fully fenced backyard, large enough for a trampoline, with back-alley access and a double attached garage out front for all your storage and parking needs.Located close to schools, playgrounds, and with easy highway access via Longview Trail, this is the perfect home in a community you’ll love.Don’t miss your chance to live in Highwood Village – opportunities like this don’t come often! (id:57557)
68 Ridge View Close
Cochrane, Alberta
Welcome to your next home—a beautifully maintained fully finished bungalow on a spacious 8,000+ sqft lot in one of the friendliest neighborhoods you’ll find.This home features 3 generously sized bedrooms and 2.5 baths, offering plenty of space for family, guests, or just spreading out. The primary bedroom is a private retreat with enough room for a king bed and a cozy seating area, plus access to your own private deck—a perfect spot for morning coffee or evening unwinding. The two additional bedrooms are bright, roomy, and ideal for kids, guests, or flex space.At the front of the home, you'll find a dedicated home office with French doors, making it easy to work from home in peace while still enjoying natural light. Whether you're working, studying, or creating, this room adapts to your needs.Inside, soaring vaulted ceilings give the entire space an open, airy feel. The main living areas feature rich hardwood floors, and the kitchen is finished with classic granite countertops and tons of cupboard space.You’ll also love the ample storage throughout the home—from large bedroom closets to well-planned cabinets, linen storage, and a fully finished lower level with space for everything from seasonal décor to sports gear.The outdoor space is just as impressive. The backyard is a peaceful, private retreat with mature fruit trees, a full irrigation system, and permanent Christmas lights that make decorating easy year-round. Durable Hardie Board siding and privacy-tinted windows add both style and practicality to the exterior.This home has been meticulously cared for, and it shows in every detail. And to top it all off, it’s located in a quiet, welcoming neighborhood with truly amazing neighbors—the kind of place where people still wave hello and look out for each other.If you’re looking for a move-in ready home with space, charm, and community, this one is worth seeing in person. You’ll feel right at home the moment you walk in. (id:57557)
131 Bussieres Drive
Fort Mcmurray, Alberta
Set in one of Timberlea’s most sought-after family pockets, this 5-bedroom, 4-bathroom two-storey offers the perfect mix of space, comfort, and location. The “B’s” are known for quiet streets, Birchwood Trails are steps from your door, parks and playgrounds are just around the corner and great elementary schools just steps away—and this home puts you right in the middle of it all. Inside, soaring ceilings and BRAND-NEW LUXURY VINYL PLANK FLOORINGS create a bright, modern welcome. The open-concept main floor is made for busy family life: a cozy living room with gas fireplace, a kitchen with gas stove and corner pantry, and a handy main-floor flex room that can be used as a office or playroom. The mudroom/laundry area leads straight into your heated double garage—ideal for hockey gear, strollers, and everyday convenience. Upstairs, the oversized primary suite delivers a private retreat with walk-in closet and ensuite with new LVP flooring, new vanity, shower and corner jet tub, while two more bedrooms and a full bath keep kids close by. The fully finished basement expands your options with two more bedrooms, a full bath, and a huge rec room for movie nights, games, or teen hangouts. Outside is all about family fun: a sunny SOUTHWEST-facing backyard with a large deck, pergola, built-in storage—ideal for summer BBQs and outdoor fun and plenty of fenced space for kids and pets to run free. Recent upgrades include brand new LVP flooring, carpet (2 years ago) and one side of the fenced is only a few years old. If you’ve been looking for a home that balances space, function, and one of Fort McMurray’s most kid-friendly, trail-filled neighborhoods, 131 Bussieres Drive is the one. And here’s the best part: this home is vacant and ready for immediate possession. No waiting—your family can start enjoying this amazing location and move-in-ready home right away. (id:57557)
191 Cardinal Drive
Fort Mcmurray, Alberta
OPPORTUNITY KNOCKS! WOW! RV PARKING AMAZING BACKYARD! ALL DONE FOR YOU! This beautiful bi level located in Cornerbrook of Thickwood is only steps away from the Birchwood Trails, schools, shopping, bus route, shopping and more! In side this inviting foyer you can go up or down. On the main floor you are surrounded with fresh paint, newer laminate flooring, refreshed white kitchen with lots of storage, and a spacious dining area. The living room boats big windows letting lots of natural light in. The back entrance leads to a huge deck overlooking a massive fenced yard which is PERFECT for the kids, pets or just hanging out with friends. Recent updates include new engineered 35 year shingles (2014) eavestrough (2025) and hot water tank (2021) furnace (Apr 2025), epoxy floor in the basement bedroom, new weeping tile installed and granite rock installed around the yard / foundation. Some of the windows were replace by the previous owners and that flood the home with natural light, making the home very warm and bright. The seller has a few touches they will finish (trim, baseboards, painting) If you are looking for a move in ready home, then come check this one out. Situated in one of Fort McMurray's sought out neighborhoods to live. Seller will provide PWF Engineering Certificate dated July 31, 2012. If this home sounds like something that works for you and you want to build your DREAM Garage, then come check out 191 Cardinal Dr. CALL today and START PACKING! (id:57557)
272 Ball Place
Fort Mcmurray, Alberta
If you're looking for space, comfort, and an unbeatable location—look no further. This beautifully maintained 5-bedroom home sits on a quiet street in the desirable B's of Timberlea. Upstairs, you’ll find FOUR generous bedrooms and two fully renovated bathrooms. The main floor boasts a bright living room with high ceilings, formal dining area and a large family room with a cozy wood-burning fireplace. The kitchen is perfect for the home chef, featuring ample counter and cupboard space. A laundry area and convenient half bath complete this level. The fully developed basement features a soundproof media room, a spacious games room, an additional bedroom, a 3-piece bathroom, and a massive storage room—because you can never have too much space! Step outside from the kitchen/family room into a stunning covered sunroom—complete with blinds for privacy and comfort. The large, fenced backyard is perfect for summer barbecues, gardening, or simply relaxing outdoors. Not only is the home move-in ready, but it also comes with major upgrades, including a high-efficiency furnace and a hot water tank—all replaced in 2017. Plus a durable Euroshield rubber roof - you’ll never have to worry about replacing shingles again. Ideally located across from a park and playground, with schools, shopping, and the Birchwood Trails just steps away. Don't miss your chance to own this incredible family home. Call today to book your private showing! (id:57557)
1803 - 2560 Eglinton Avenue W
Mississauga, Ontario
Welcome to this beautiful and cozy unit, thoughtfully upgraded and meticulously maintained! Featuring a modern kitchen with stainless steel appliances, quartz countertops, and ample cabinet space, this home is perfect for both everyday living and entertaining. Enjoy the convenience of an ensuite laundry, two full bathrooms, and a private open balcony with stunning city views. The unit also comes with owned underground parking and a locker for extra storage . Located directly across from Erin Mills Town Centre and Credit Valley Hospital, you're steps away from parks, schools, public transit, and Highway 403, making commuting a breeze. This well-managed building offers 24-hour concierge service and premium amenities, including a party room, fitness centre, and entertainment spaces perfect for hosting guests. Whether you're a first-time buyer, downsizing, or investing, this unit truly offers it all. A must-see experience, it's for yourself! (id:57557)
4708 177 Av Nw
Edmonton, Alberta
**NORTH EDMONTON**CYBECKER**Welcome to 4708 177 Ave NW, a beautifully designed modern home offering thoughtfully planned living space. This two story residence is perfect for family living and entertaining. The main floor welcomes you with a bright and open layout, featuring a spacious living room, a formal dining area, and a well appointed kitchen with a convenient walk in pantry. A versatile den offers the perfect space for a home office, complemented by a practical 3pc bath. Ascend to the upper level to discover your private retreat. The expansive primary bedroom is a true sanctuary, boasting a generous footprint, a walk in closet, and a luxurious 4pc ensuite. Two additional well sized bedrooms, a second 3pc bathroom, and a cozy family room complete this floor, providing ample space for everyone. This home includes main-floor laundry and abundant storage. Its efficient and attractive floor plan makes it an ideal choice for those seeking a perfect blend of style and functionality. (id:57557)



