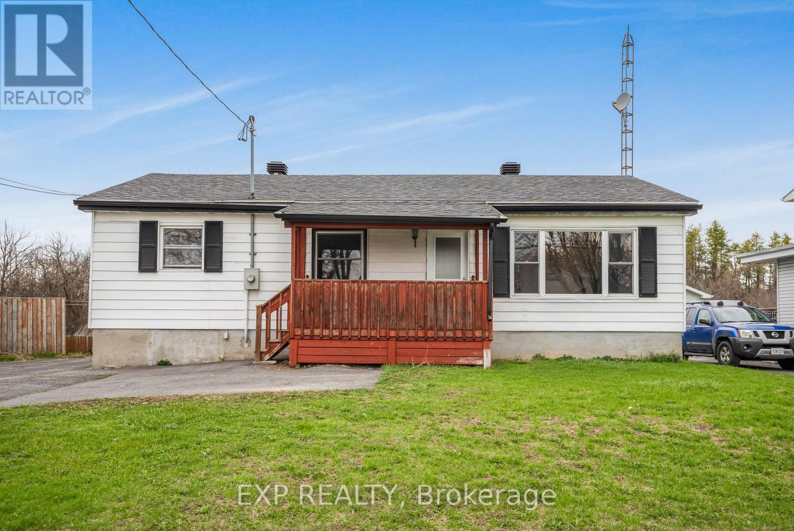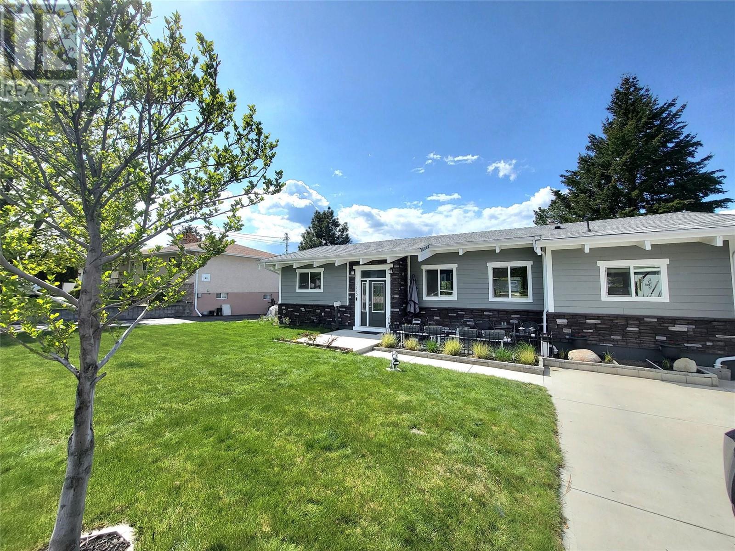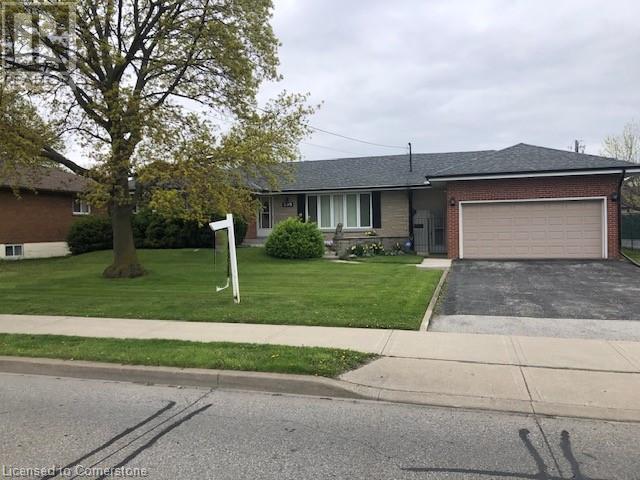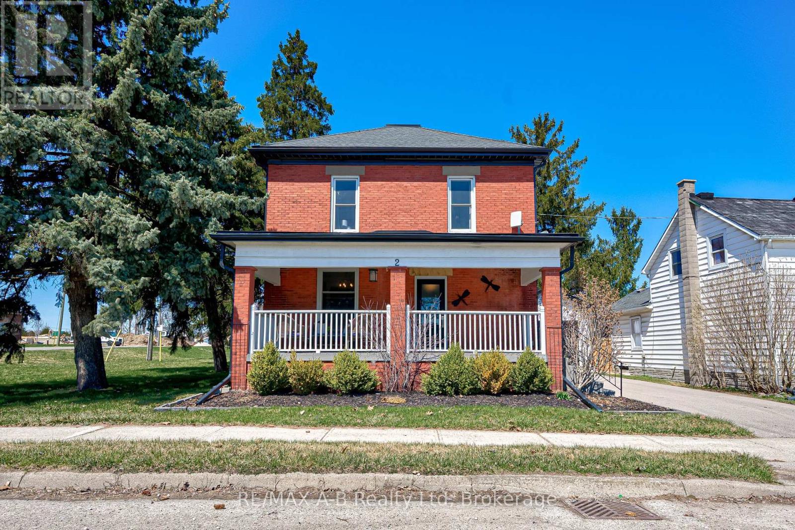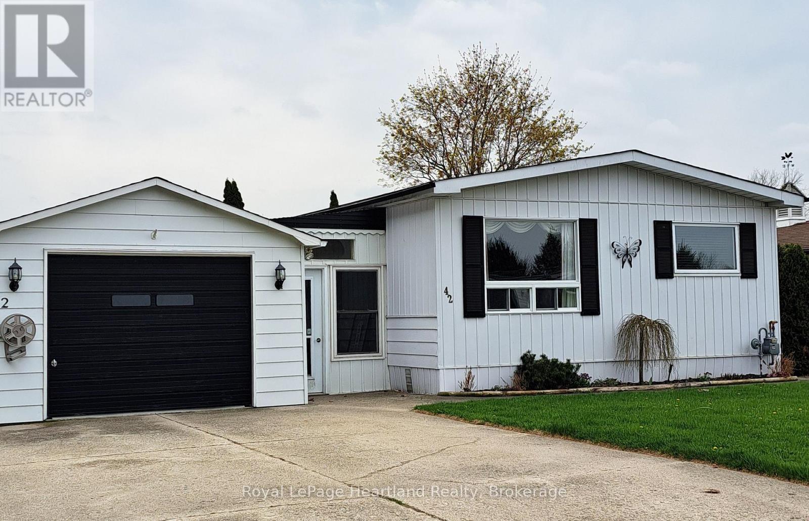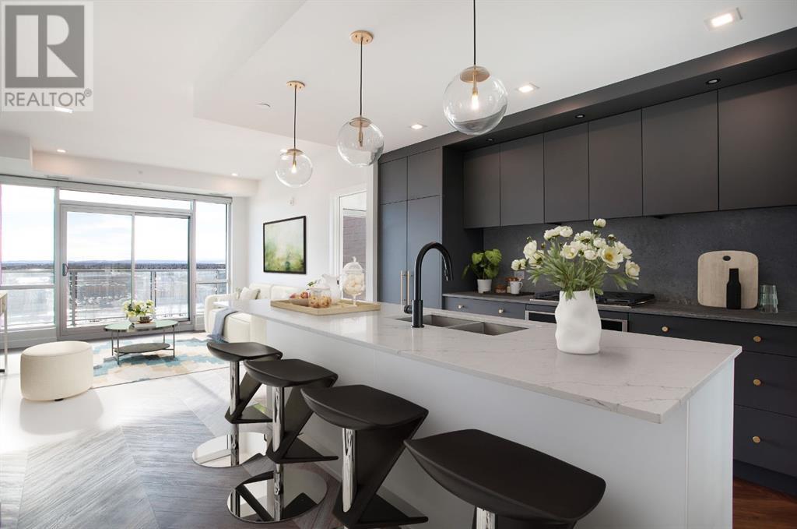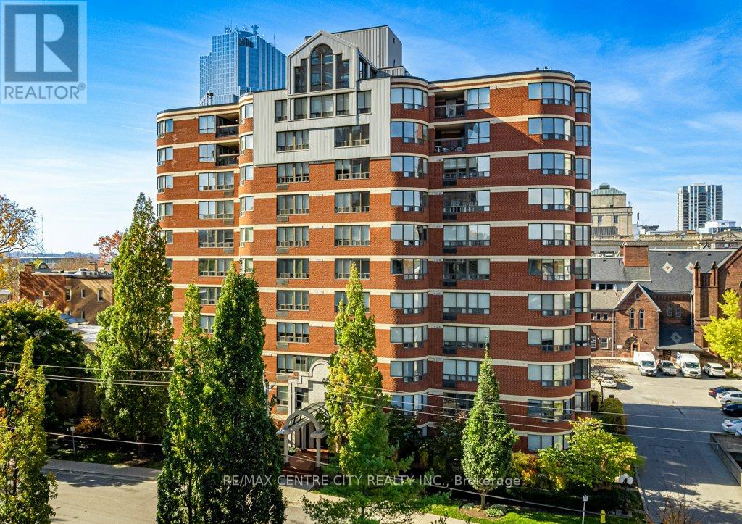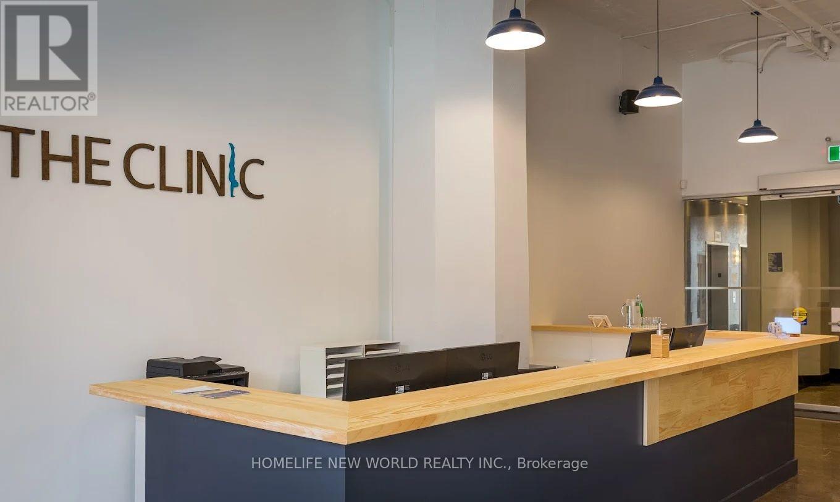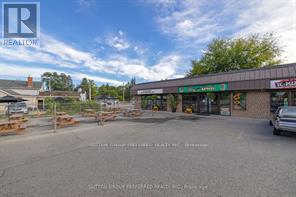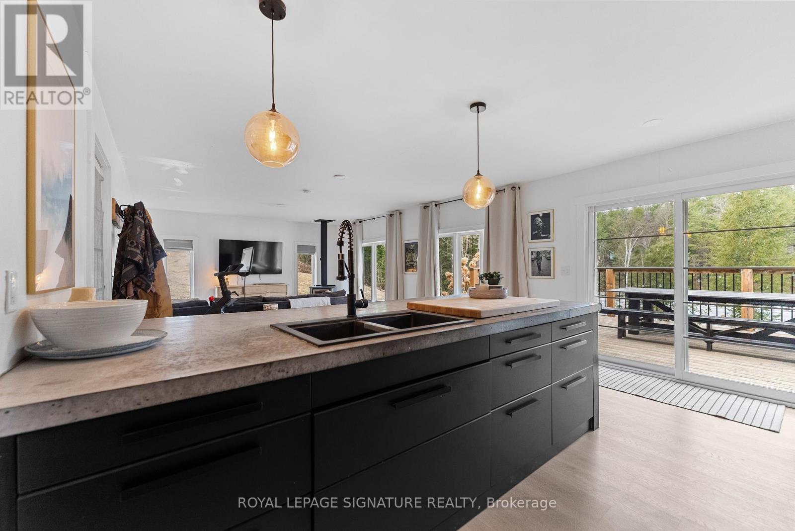2495 Pinnacle Ridge Drive
West Kelowna, British Columbia
GST has been paid. Discover the perfect canvas for your dream home on this expansive 0.54-acre lot, nestled at the end of a tranquil cul-de-sac in the highly desirable Tallus Ridge community. Ideal for a walk-out rancher, this lot offers ample space for a pool and more, with breathtaking views of Shannon Lake, Okanagan Lake, the surrounding mountains, and valley. Embrace the family-friendly atmosphere with nearby walking trails, parks, and natural green spaces, all while being just minutes away from the best of West Kelowna, including beaches, wineries, shopping, and a world-class golf course. House plans are available for a stunning 4,000 sq ft walkout basement home, featuring a 1-bedroom suite and a 30’ x 37’ triple car garage with a slab over a large area perfect for a workshop, gym, or theater room. (id:57557)
17361 Headline Road
South Stormont, Ontario
Welcome to this delightful 2-bedroom, 1-bath bungalow perfect for anyone looking for a cozy home with room to add their personal touch. This home offers a warm and inviting layout, featuring a sunny living room, an eat-in kitchen, and a generous yard space ideal for gardening or relaxing outdoors. While some updates may be on your to-do list, the home is full of potential for the right buyer who sees the charm and value in a solid, well-located property. The unfinished basement provides extra space to grow or to use as a hobby room, storage, or workshop. Deep lot offers privacy. Detached garage and carport. Close to schools, highways and everyday amenities. A great opportunity to build equity over time. If you're looking for a great starter home or a project with promise, this sweet bungalow might just be the one for you! (id:57557)
630 Dogwood Dr
Gold River, British Columbia
PRICED UNDER ASSESSED VALUE. 4 bedroom 2 bathroom home on 3 levels. Walk in on the main floor and you will be delighted with what you see. This area has been opened up allowing you to enjoy unobstructed views throughout the kitchen, dining and living room. Big vinyl windows make this space nice and bright. The kitchen is equipped with modern stainless steel appliances, 2 sinks and the island is about 8ft and would be a great place to do all your baking or crafting. To keep you warm and cozy the house comes with a new heat pump and a wood insert. Upstairs you will find 3 bedrooms and the newly remodelled main bathroom. Downstairs you will find a large bedroom, a small den, a large laundry room and a 3pc bathroom. Overall updates include: vinyl flooring, vinyl windows, trim, paint, interior doors, recessed lighting and electrical outlets. Outside is a one car garage framed in with an electric door a good sized side deck with a hot tub inset. A fantastic place to sit and relax. (id:57557)
1115 Woodlands Drive
Penticton, British Columbia
Welcome to the a completely updated home in and out in the Columbia and Duncan area of Penticton! 4 bedroom, 3 full bath home has nothing left to do as it was revamped from the studs out. Main level has high cedar vaulted ceilings and a wide open floor plan from the Kitchen to living and dining areas. Chefs dream large Kitchen area with loads of cupboards and counter space all bright taking in the natural sunlight. This main level leads out onto brand new 40x12 view deck surrounded by fully fenced yard and views to mountains and peek a boo Lake views as well. Home is perfect for growing families as lower level set up with 2 more bedrooms, full bath and light summer kitchen area for any extended family. Absolutely nothing to do here but move in. Upgraded 200amp electrical service, central air con, central heating systems, new vinyl windows, and hot water tank new! Call LS for more info. Close to Elementary school, super safe and friendly neighborhood of Penticton. All measurements are approximate. Buyer to clarify if important. Quick Possession is available. (id:57557)
209 Nash Road N
Hamilton, Ontario
Welcome to 209 Nash Rd N in Hamilton's thriving East end. What a fantastic opportunity to own this spacious all brick/stone bungalow on 82' by 110’ lot. House has a double driveway with double car garage leading to a breezeway and sunroom that exits to a big fenced in backyard. On the main floor this solid built home features 3 well appointed bedrooms with hardwood floors, good sized closets and cove ceilings. As you enter the front door the foyer opens up to an inviting extra large living room with huge windows that let in lots of sunlight. Next to the living room is a big bright eat in kitchen with ceramic floors/oak cabinets and lots of space to entertain family and friends. The lower level features a huge recreation room with wood burning stone fireplace, large laundry/workshop areas, a spare bedroom/office, 3-piece bathroom with shower and wine cellar/cold room. This home is perfect for young growing families or those looking to supplement their income with a possible in-law setup. Close to HWY access, public transit, shopping, schools, parks and all amenities. Roof (2020), Furnace and AC (2018,) On demand water heater (2024 and is rental), Windows sealed, Attic and basement walls insulated in 2023 from gov grant. (id:57557)
2 Loveys Street E
East Zorra-Tavistock, Ontario
Welcome to 2 Lovey St E, Hickson. This stunning 2-storey brick home on a corner lot, with 9 foot ceilings offers 4 spacious bedrooms and 2.5 bathrooms! Recently updated with modern finishes, including brand-new flooring, windows, a new roof, and furnace, all ensuring it's move-in ready. The bright, open kitchen features gorgeous quartz countertops, providing a sleek and durable space for cooking and entertaining. The main-level bedroom, currently used as a playroom, offers great flexibility, perfect as a home office or as the original bedroom. Convenience is key with the second-floor laundry room, making chores a breeze. Step outside to enjoy a large, fully-fenced backyard with a brand new deck ideal for gatherings, and a new 1.5-car detached garage that is currently set up as a gym but can easily be converted to suit your needs.In close proximity to Woodstock, Shakespeare, New Hamburg, Tavistock, Stratford and within walking distance to the Elementary school, conservation trail and snowmobile trail. With plenty of upgrades, a spacious yard, and chic design throughout, this home is a must-see! (id:57557)
42 Stewart Street
Strathroy-Caradoc, Ontario
Adult Lifestyle Living at its best! Welcome to Twin Elm Estates, a premiere Parkbridge Community, located in Strathroy. You can walk to shopping including Walmart, you can golf right next door and the Hospital and other Medical facilities are close by. The Clubhouse at Twin Elm offers a wide array of events - everything from potluck dinners to crafts and cards and shuffleboard. There is also fitness equipment on site. This facility is for you to enjoy - participate as much as you like. Also ideal for holding those larger family gatherings. This lovely well kept 3 bedroom home sits on a corner lot. Single car garage and breezeway opens to the side door of the home. New storage shed in backyard. Newer kitchen with granite countertops. Spacious living room and lots of bright windows throughout. Handicap accessible 3 piece washroom. Newer gas furnace. Roof is 10 years old and siding is 10 years old. Well laid out home - move in and enjoy! Qualified Purchasers can assume the Current Land Lease for $709.92/month and the Taxes are $101.78/month. (id:57557)
709, 8505 Broadcast Avenue Sw
Calgary, Alberta
Experience Luxury Lower Penthouse Living at the Gateway Condominium DevelopmentSituated in the heart of the vibrant West District community, this meticulously upgraded home offers an exceptional blend of style, comfort, and convenience. The standout feature of this unit is its north-facing balcony, the oversized balcony which is only featured on this unit boasts magnificent views of the city and the Rocky Mountains which will never be blocked by another building. The interior exudes modern elegance, with herringbone luxury vinyl plank flooring, 9-foot ceilings, and a sophisticated, cohesive color palette. The chef’s kitchen is a true highlight, featuring a 10-foot island with ample cupboard space, premium stainless-steel appliances including a gas range, built-in electric oven, integrated refrigerator, and dishwasher.Adjacent to the kitchen, a versatile den which offers the perfect space for a home office or study. The open-concept layout of the kitchen, dining, and living areas makes it an entertainer’s dream.The spacious primary bedroom boasts a walk-through closet and a luxurious 4-piece ensuite with double vanities, a glass stand-up shower, and sleek tiling. The private south-facing balcony off the primary bedroom provides an idyllic space to unwind while enjoying stunning mountain views.Constructed with steel and concrete, this low-maintenance home is perfect for professionals or retirees. It comes complete with underground parking and in unit storage - offering practical solutions for your storage needs. The building amenities further enhance the appeal, including an owner’s lounge, rooftop patio, bike storage, concierge services, and a secure parkade. Located steps from restaurants Una Pizza and Blanco, shops, and wellness studios, this property delivers the best of modern living in an unbeatable location.Don’t miss your chance to own this stunning, south-facing home with breathtaking mountain views and first-class amenities! (id:57557)
A-4555 Michigan Ave
Powell River, British Columbia
Two level half-duplex in a quiet, central neighbourhood. This turnkey unit is only a 10 minute walk to the centre of Powell River or to the Westview ferry terminal and beaches. The main level with easy access features a beautifully finished kitchen, dining/living room, laundry, two piece bath and flows out onto a large, pergola deck surrounded by large trees and greenery. The kitchen was recently redone with high-end appliances, a one-piece quartz counter top and luxury, hardwearing glazed cabinets. The tall, pull-out pantry, soft close doors/drawers, deep sink and unique lighting make this kitchen a comfortable and convenient centre of the home. The updated baths up and down are attractive and easy to maintain. Peak-a-boo ocean views with a potential for more from upstairs add to this level with three bedrooms and a second bath. With newer flooring throughout, a four foot crawl space for storage and an eight year roof, it's all done and ready for your move in! (id:57557)
28 Cleave Crescent
Quesnel, British Columbia
* PREC - Personal Real Estate Corporation. This well-kept 3-bedroom, 2-bathroom doublewide offers practical living with a smart layout and peaceful surroundings. Vaulted ceilings enhance the sense of space, while the open-concept design creates a smooth flow between the kitchen, dining, and living areas. Step outside to a fully fenced yard with a sundeck that overlooks a tranquil pond, perfect for birdwatching, relaxing, or enjoying the view. Tucked away in one of the park's most private spots, this home offers a quiet retreat from the hustle and bustle of daily life. (id:57557)
747 Kenny Gordon Avenue W
Ottawa, Ontario
The home is under construction and interior photos of a similar model are provided and noted as such. The exterior photos are of the subject property . This is a lovely, open concept floor plan with carefully chosen Designer selected finishes and comes complete 3 Kitchen Apppliances and a full Tarion Warranty and Pre-Delivery inspection. Garage offers extra handy storage space (10' x 8' ) near the inside entry to the convenient mudroom. The Kitchen has upgraded cabinetry, quartz countertops, walk-in pantry, pot lights, and a large island with bar-style seating. 12' vaulted ceilings and a gas fireplace invite you into the cozy main floor family or great room. The main floor "flex" room also offers options to serve as a home office or other function to meet your family's needs. Upstairs, the Primary Br overlooking the rear yard has separate his and hers walk in closets, spacious ensuite featuring a large glass shower enclosure with a built in bench plus dual sinks. In addition to the spacious, open loft, there are 3 secondary bedrooms plus a separate laundry room. The builder also has developed the basement stairs to the lower level which has a 3 pce rough in for a future bath. Current taxes are noted as zero as the property is subject to reassessment. Offers are to be communicated during regular business offers, if possible with a minimum 24 hour irrevocable. HST is applicable and included in the purchase price. **EXTRAS** Ugrades include 12' vaulted ceiling in Great Room , kitchen cabinetry with quartz countertops, pot lights, upgraded hardwood flooring on the main floor as well as developed basement stairs to the lower level offering 3 pce. rough in (id:57557)
435 Edith Cavell Boulevard
Central Elgin, Ontario
Unbelievable location. Sand at your door with access to Big Beach, Pumphouse Beach and Downtown. 2 Bedrooms, potential to develop the loft, 2 Parking spots. Great opportunity at this price point in Port Stanley, within a leisurely walk to the vibrant heart of downtown, where you can enjoy an array of charming shops and exceptional restaurants. As you approach this inviting home, you'll immediately appreciate the welcoming front deck and the fenced-in yard, all enhanced by stone siding that adds to its character. Step inside to discover an open-concept living and dining area that effortlessly flows into the well-equipped kitchen. The kitchen features a convenient door that leads to the back, perfect for seamless indoor-outdoor living and entertaining, and also offers two parking spaces and a shed perfect for storage. The living room is designed for comfort and warmth, featuring a cozy gas fireplace that creates a welcoming ambiance for relaxing evenings. This floor also includes two comfortable bedrooms and a full 4-piece bathroom for functionality. Additionally, the home boasts a partially finished loft that presents a fantastic opportunity for customization whether you envision it as a home office, additional guest space, or a fun play room for the kids, the choice is yours. With its ideal location close to the beach and the downtown area, combined with its charming features and flexible living space, this property offers both convenience and potential. Dont miss your chance to make this Port Stanley gem your own and enjoy all the best that coastal living has to offer. **EXTRAS** LOT - 43.01ft x 51.80ft x 21.31ft x 43.99ft x 78.24ft (id:57557)
204 - 7 Picton Street
London East, Ontario
**FULLY RENOVATED** This 1,290 square foot condo unit offers 2 extra large bedrooms, 2 full baths, an open concept living and dining room with fireplace and a partially open kitchen. All perfect for quiet living or entertaining family and friends. Transformed to 2024 standards with wide plank laminate floors throughout, tile floors in the bathrooms, light paint colour for brightness, pot lights throughout, new kitchen countertops and stainless steel appliances, and both bathrooms overhauled. Your primary bedroom features a walk in closet with the ensuite. Your 2nd bedroom also offers a cheater ensuite which is perfect for a child, roommate, or overnight guests. This corner unit has plenty of windows offering an incredible amount of natural day light. Condo fees include the building maintenance, water, exercise room, pool, and upper party room. Close to all amenities downtown and in the best and most maintained area of downtown being just steps away from city hall and Victoria Park. (id:57557)
35 Loiselle Wy
St. Albert, Alberta
Discover this beautifully crafted custom home in Lacombe Park Estates, offering over 3,500 sq. ft. of finished living space on a quiet cul-de-sac. Nestled on a sun-soaked massive pie-shaped lot, enjoy your private backyard oasis with a two-tier cedar deck, pond, fountains, and stunning landscaping. Step inside to a warm and welcoming layout with 4 bedrooms, 4 bathrooms, a chef’s kitchen with granite counters and abundant cabinetry, and a spacious family room with a stone gas fireplace. The main floor also features a bright den and elegant crown mouldings throughout. Retreat to the large primary suite with a spa-inspired ensuite and jetted tub. The fully finished basement is perfect for entertaining, with a rec room, wet bar, gas fireplace, and 9' ceilings. Some upgrades include new furnace in 2025, paint and flooring. Central A/C, natural light throughout, oversized heated triple garage, and exposed aggregate driveway complete this exceptional home! (id:57557)
1527 76 St Sw Sw
Edmonton, Alberta
Welcome to this warm and inviting home in the sought-after community of Summerside, where you'll enjoy access to all the amenities—including lake privileges, parks, schools, and walking trails. Step onto the welcoming front porch and into a bright, open-concept main floor featuring a cozy gas fireplace and plenty of space for everyday living or entertaining. The layout flows nicely, making the home feel open yet comfortable. Upstairs, you’ll find three spacious bedrooms and two full bathrooms, including a great primary suite. The fully finished basement adds even more flexibility with a fourth bedroom, another full bathroom, a utility room, and a second fireplace (electric)—perfect for a rec room, guest space, or home office. Outside, the fenced backyard offers privacy and space to relax or play. The double detached garage includes a rare and unique loft—ideal for extra storage or seasonal items. this home truly checks all the boxes—style, space, and location. (id:57557)
4770 Victoria Avenue
Niagara Falls, Ontario
Location Location Location In Downtown Niagara Falls About 16351 Sq Ft, Central Business Commercial Zone ( C B Zone ) Vacant Land, Very Suitable For Bank, Clinics, Motels, Mcdonal's, Tim Horton (id:57557)
275 South Carriage Road
London North, Ontario
* 4 BEDROOM END UNIT * NO CONDO FEES * FINISHED BASEMENT * Double car garage, double the parking. The exterior is complete with the interior currently a shell and ready to put your tastes on it. Built by Kenmore Homes; builders of quality homes since 1955. This bungalow freehold townhome offers a versatile and modern living experience. The home features 4 bedrooms (2+2), open concept living space, 3 full bathrooms and a double car garage. This unit being an end unit offers plenty of natural day light. Engineered hardwood floors. The kitchen offers lots of storage, counter space with options for granite or quartz, and an island perfect for cooking with the family or entertaining guests. The 4 bedrooms are spacious with the primary bedroom providing you a walk in closet and ensuite bathroom. Enter from the through the garage to your mudroom and convenient main floor laundry room. Enjoy the covered deck to bbq or enjoy your morning coffee. This exceptional home not only provides customizable living spaces with premium finishes but is also situated in the desirable North London area. Local attractions and amenities include Western University, vibrant shopping centres, picturesque parks, sprawling golf courses, and much more. Ask about our other townhomes and single detached homes that are also available for purchase. (id:57557)
2008 Dorchester Road
Thames Centre, Ontario
Welcome to Dorchester, located 2 mins to the 401 and 10 minutes to London. The Mill Pond Tap and Grill is not only the busiest restaurant in Dorchester but is also at the heart of the community. Located on the main street, beside the hockey arena and baseball fields. Liquor license of 144+ additional 80 on the patio. A 3500 sq ft venue with a welcoming bar, dining area, stage, dancefloor, projector for sporting events, commercial Kitchen. The Mill Pond is the only Restaurant/ bar in desirable Dorchester and operates with excellent sales and profit. Full training will be provided. (id:57557)
389 Mccarren Avenue
Kelowna, British Columbia
QUICK POSSESSION AVAILABLE!! GORGEOUS, VERY WELL KEPT W/O RANCHER WITH 4 BEDROOMS AND 3 FULL BATHROOMS IN THE WONDERFUL FAMILY COMMUNITY OF KETTLE VALLEY. FORMER KETTLE VALLEY SHOW HOME - Great Schools, Amenities and Local Shopping right in Kettle Valley. Loads of Hiking, Biking and Local Amenities Nearby [photos attached]. Close to the new Save on Foods, Shoppers Drug Mart and Mission Village Retail Space as well as Chute Lake Elementary School, Canyon Falls Middle School and OKM High School. Amenities that were lacking a few years ago are ALL THERE NOW!!! Island Kitchen and Open Living Room Area. All Appliances Included. Large Deck [20x10] with Retractable Awning on the Upper Level to enjoy your west facing Sunsets over top of Lake Okanagan. Matching [20 x 10] Lower Patio Area. 4 parking spaces [2 covered/garage and 2 driveway] with more parking on the street below. PLEASE NOTE RECENT UPGRADES: Newer Kitchen Appliances 1-2 Years $6,000.00 Newer Furnace 2-3 Years $6-7,000.00 Exterior of House Repainted 8 Years + - $10,000.00 New Retractable Awning, $4,500.00, Armour Grade Gutter [Leaf] Protection System recently installed. Interior of the Home has Recently been Repainted. All Entire Electric and Heating Systems Maintained Annually. THIS HOME IS VALUE PRICED!!! Welcome Home!!! (id:57557)
102 3332 Radiant Way
Langford, British Columbia
Welcome to this bright 3-bed, 3-bath townhouse in the heart of family-friendly Happy Valley—just a short stroll to the elementary school, parks, and trails. Built in 2020, balance of 2-5-10 home warranty, this end-unit gem offers 1442 Sq Ft of thoughtfully designed living space. Soaring ceilings, oversized windows, and ICF construction that keeps things quiet and energy-efficient. The main floor is open concept with contemporary finishes. Kitchen has quartz countertops & stainless steel appliances. Stay cool in the summer & cozy in the winter with the efficient heat pump & air conditioning. Upstairs, the generous primary bedroom includes an ensuite, walk-in-closet & private deck that’s been engineered and wired for a hot tub. Downstairs, you'll love the basement storage—perfect for all the gear, tools, and holiday bins. The main level also offers a concrete patio for BBQs and a fully fenced yard area, offering a comfortable and secure space for kids or pets. (id:57557)
14 Hargrave Road
Kawartha Lakes, Ontario
Peaceful and private waterfront cottage! Only a 1.5-hour easy drive from Toronto located in Kawartha Lakes, this direct lakefront cottage surrounded by mature trees is the perfect affordable retreat! Completely renovated in 2020 including brand new septic system, newly drilled well, new windows, new metal roof, new Culligan water treatment system with UV and softener for drinkable water, new AC/heat pump, Custom wood trim and doors, and more! Open concept kitchen living room area with walkout to huge rear deck overlooking water. Attached shed for toy storage. Huge rear deck overlooking water. Mitchell Lake is part of the Trent Severn Waterway for endless boating and easy lock free access to Balsam Lake. Property be sold turnkey. High speed internet available. Private and year-round with year road fees $150. (id:57557)
279 Black Mountain Road
Greater Madawaska, Ontario
Your Private Slice of Canadian Wilderness 2,444' Waterfront | 20+ Acres | Turn-Key Cottage. Possibility for subdivision for 10 additional lots or keep intact and escape to where the forest meets the water. Tucked away on over 20 acres of pristine land, 279 Black Mountain Rd is the ultimate four-season sanctuary on Centennial Lake, part of the coveted Madawaska River System. Whether you're after serenity, adventure, or investment potential this rare offering delivers it all. This stylish home is fully renovated and welcomes you with a warm, open-concept design perfect for hosting or unwinding. Featuring two spacious bedrooms, a modern 4-pc bath, the interior is flooded with natural light and wrapped in calm water views. Step out onto your oversized deck (2018) an entertainers dream. Dine al fresco under the gazebo, host summer BBQs, or sip morning coffee while eagles glide above the tree line. Your backyard? A forested haven, rocky outcrops, and a second partially cleared build site ready for expansion, guest cabin? studio? future family compound? The canvas is yours. Fish, paddle, or boat right from your private dock in deep clean water. Little Bay is sheltered, serene, and swimmable ideal for kids, kayakers, and sunset seekers alike. (id:57557)
616 Canfield Place
Shelburne, Ontario
Welcome to 616 Canfield Place! Charming All Brick Bungalow, 2+1 bedroom, 1+1 bathrooms set on a very quiet mature street. Ideal choice for families, close to Glenbrook Elementary School and mere steps to local playground and community splashpad. Welcoming layout with walkout from kitchen to rear deck and fenced yard, with convenient access from home to Garage. Nice and bright natural light with new large windows (with transferable warranty)2 Generous sized bedrooms on main level, with 3rd in lower level. Finished basement includes Massive rec room for family gatherings or mancave, and full bathroom.1 car garage with driveway parking for 3 cars. Recent upgrades include: Brand new furnace Feb 2025, New kitchen cupboards, New windows in 2025, some in 2021, New door from home into garage. (id:57557)
226 Carrington Circle Nw
Calgary, Alberta
Built in 2019, this beautifully updated detached home offers over 2,300 sq ft of developed living space. The house has 3 bedrooms, 2.5 baths above grade, plus a finished basement with a rec room, office, and full bath. Recent upgrades include a new roof, siding, gutters, and fascia (2024 – after hail storm), and 10.1 kWh solar system (costing 28k - will be paid off, annual production of 9,400 kwh, zero maintenance and over 23 years warranty left). Enjoy a spacious yard on a deeper lot, deck, patio, shed, and energy-saving features like triple-pane windows and whole-house energy monitoring. Includes smart switches, ceiling fans, 240V EV charger, and upgrade ready to 200-amp service. Located near Stoney Trail and shops, parks and schools, with a structural warranty until 2029. (id:57557)


