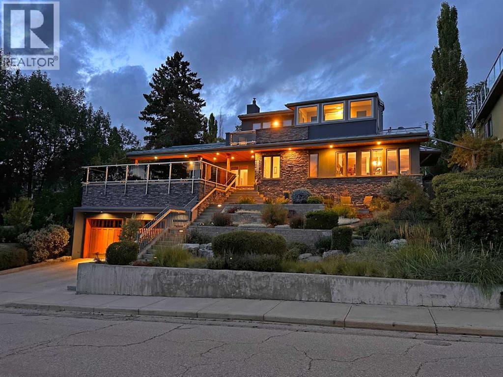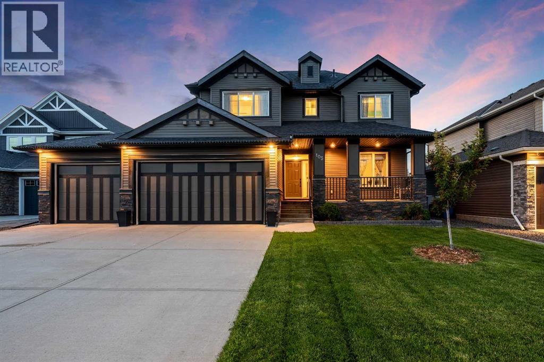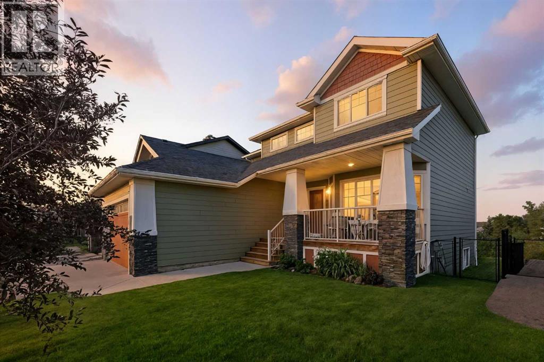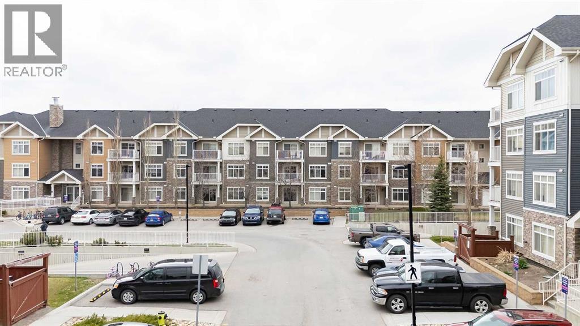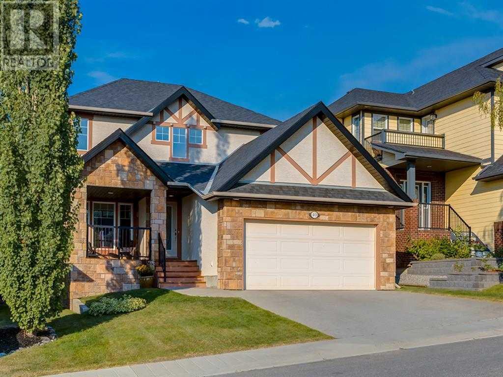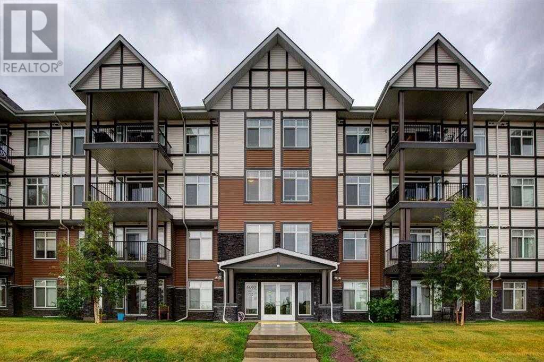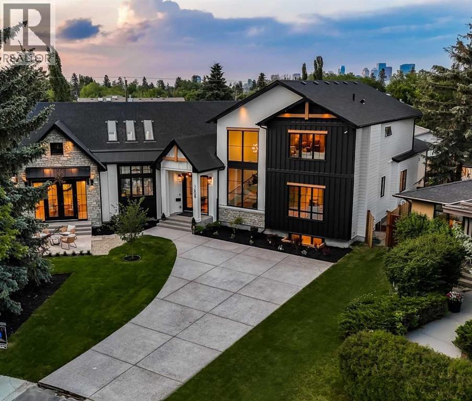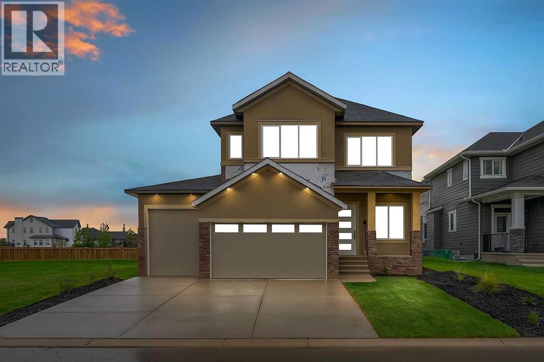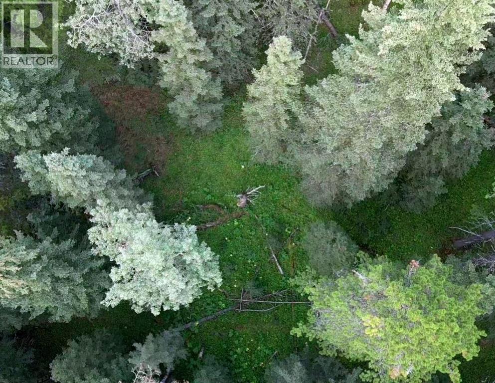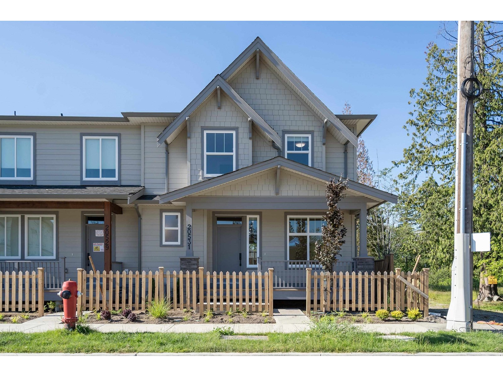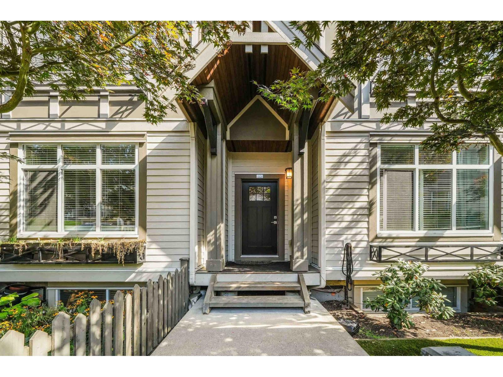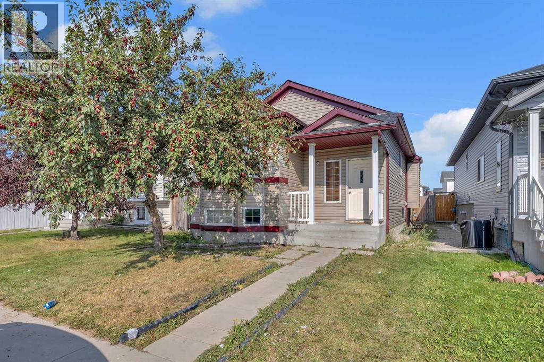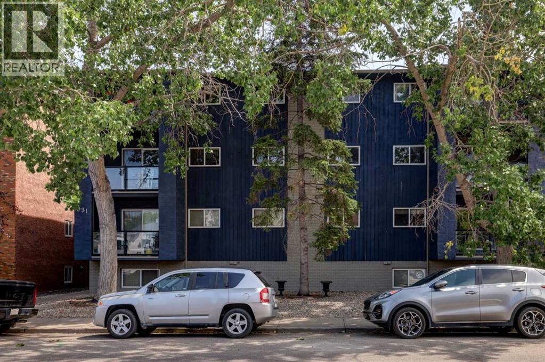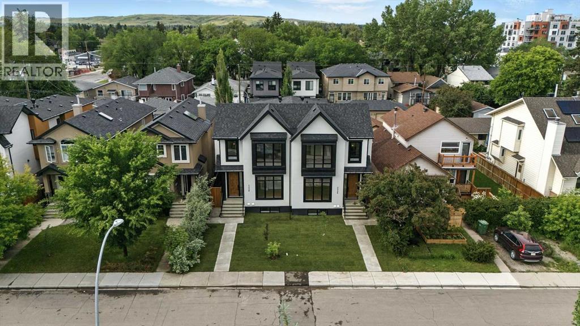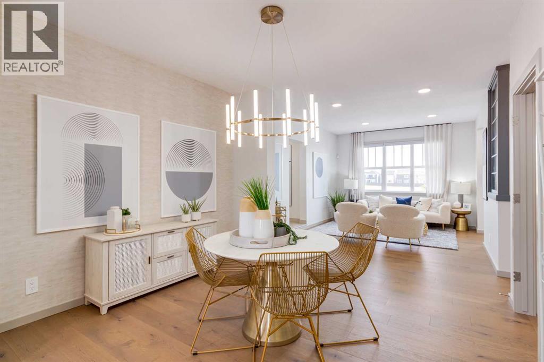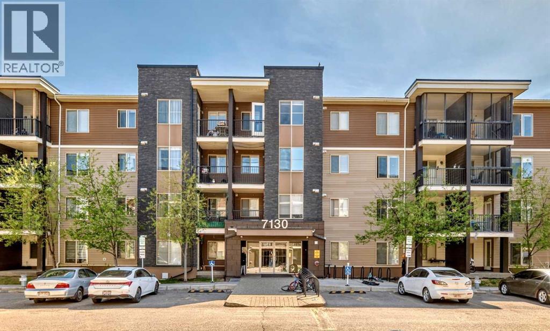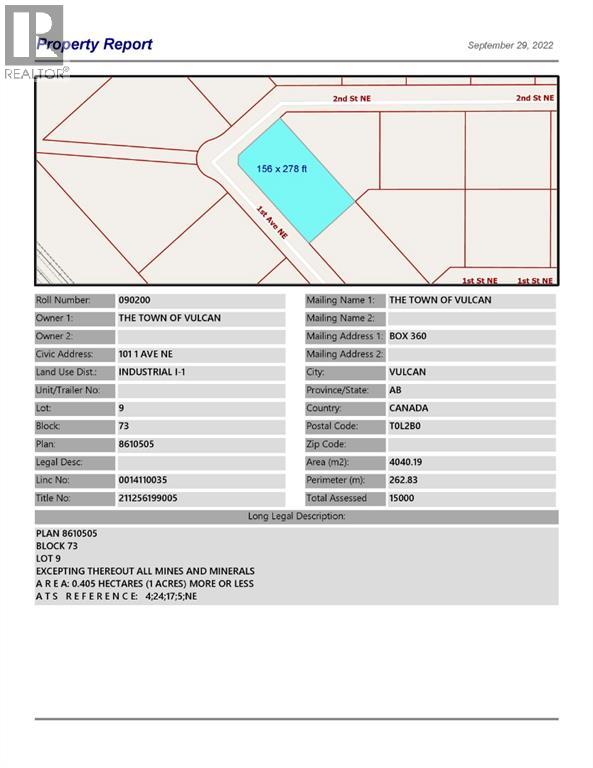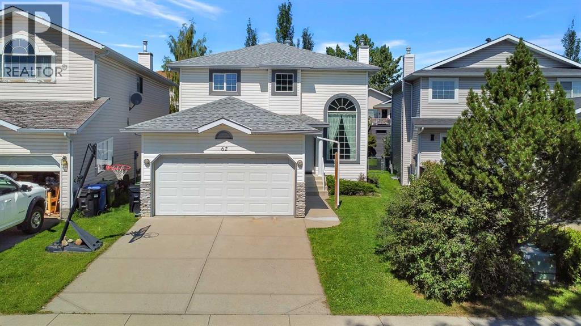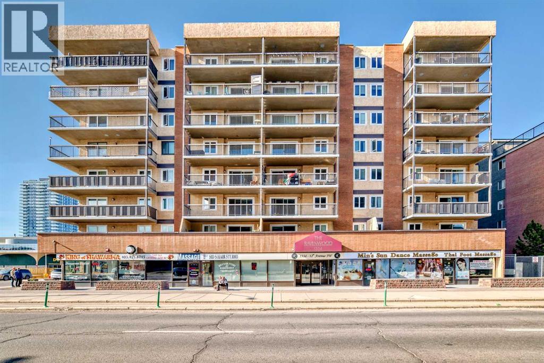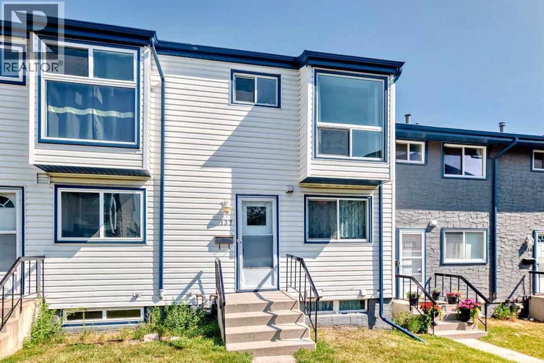303, 535 10 Avenue Sw
Calgary, Alberta
Don’t miss this rare opportunity to live, work, and play in one of Calgary’s most iconic warehouse conversions. This beautifully renovated loft at Hudson Lofts seamlessly blends modern amenities with timeless industrial character. With west-facing exposure, this space is bathed in golden afternoon light, creating an inviting and dynamic atmosphere throughout the day.Step inside to discover original fir wood ceilings, exposed beams, brick walls, and piping that give the home its distinctive charm. Large windows and a west-facing Juliette balcony off the living room not only bring in abundant natural light but also provide views of Calgary’s vibrant downtown energy.The thoughtfully designed kitchen is a chef’s dream—complete with sleek stainless steel appliances, generous counter space, and a walk-in pantry to keep everything organized and within reach. The spacious bathroom includes a stand-alone shower and a deep jetted soaker tub, ideal for relaxing after a busy day.What truly sets this property apart is its flexible zoning, allowing both residential and commercial use. Whether you're looking for a stylish home, a creative studio, or a live/work hybrid, the possibilities here are endless.Additional features include:* Secure underground parking* Large private storage locker* Elevator access for added convenienceLocated in the heart of Calgary’s Beltline, Hudson Lofts places you steps from premier dining, shopping, entertainment, and business districts. Whether you’re commuting, hosting clients, or simply enjoying city life, you’ll love this unbeatable location.Come experience the perfect fusion of historic charm and contemporary lifestyle at Hudson Lofts—your ideal urban space with west exposure awaits. (id:57557)
75 Howse Crescent Ne
Calgary, Alberta
Welcome to this impeccably maintained 4-bedroom, 3.5-bathroom detached home, perfectly situated in the vibrant community of Livingston, Calgary. Designed for both relaxation and productivity, this home immediately captivates with its inviting ambiance and functional layout.The heart of the home is the stunning kitchen, a chef's delight featuring upgraded stainless-steel appliances, a sleek chimney hood fan, built-in microwave, cooktop, and beautiful countertops. Natural light floods the bright and cozy living room, creating a serene space for everyday living. The main floor also offers a dedicated office with elegant double French doors and a convenient half bathroom.Upstairs, the master bedroom provides a private retreat with its own ensuite bathroom and a tranquil balcony. Two additional spacious bedrooms, a full washroom, and a versatile bonus room offer ample space for family or guests, while upper-level laundry facilities add everyday convenience. Modern upgrades include a 200 AMP electrical panel, central vacuum rough-in, and a Ring Security System for enhanced peace of mind.Step outside to discover fully landscaped front and side yards, leading to an expansive, low-maintenance backyard complete with a double detached garage and a deck. A separate entrance leads to the legal basement suite, boasting above-ground "sunshine" windows that flood the space with natural light. This fully equipped suite features nine-foot ceilings, a bedroom, full bath, spacious family room, full kitchen, in-suite laundry, and ample storage – offering incredible flexibility and potential for rental income or multi-generational living.Livingston residents enjoy unparalleled access to the 35,000 sq ft HOA facility, "The Hub," which includes tennis courts, a skating rink, basketball court, playgrounds, and an indoor gymnasium, fostering a truly active and connected lifestyle. Commuting is a breeze with convenient access to major transportation routes like Stoney Trail and Deerfo ot Trail, connecting you effortlessly to downtown Calgary and beyond.This property is more than just a home; it's a savvy investment with endless possibilities. Don't miss this incredible opportunity! (id:57557)
204, 501 57 Avenue Sw
Calgary, Alberta
Welcome to this beautifully appointed 1-bedroom, 1-bathroom condo, nestled in the vibrant community of Windsor Park—just steps from Chinook Centre, the LRT, parks, shopping, schools, and everyday amenities.Inside, you’ll find a bright, open-concept layout flooded with natural light from expansive windows. The north-facing balcony offers the perfect retreat for morning coffee or evening relaxation.The modern kitchen is designed to impress, featuring granite countertops on a functional island, crisp white cabinetry, a clean tile backsplash, and stainless steel appliances—ideal for both cooking and entertaining.The spacious primary bedroom is complemented by a sleek 4-piece designer bathroom. Enjoy the added convenience of in-suite laundry and a generously sized storage room.This well-designed unit shares only one common wall, offering added privacy and quiet. Additional highlights include an assigned covered parking stall with electric plug-in, low condo fees, and the peace of mind that comes with a solid concrete building. Move-in ready with quick possession available—this is an exceptional opportunity to own in one of Calgary’s most connected and desirable locations.Don’t miss out—schedule your showing today! (id:57557)
84 Maranda Close Ne
Calgary, Alberta
84 Maranda Close NE | Bright L-Shaped Living & Dining Room | Newer Kitchen Cabinets With Granite Counters & Stainless Steel Appliances | New (2025) Flooring Was Just Added In The Bedrooms & Hallway | Newer Main Floor Bathroom | Lower Level Is Developed With Ample Storage & Fireplace | Extensive Decking & Paving Stones Make The Back Yard Ideal For Entertaining | Double Detached Garage With Large Fenced In RV Parking | South Facing Home With Large Windows | Conveniently Located In The Family-Friendly Neighborhood Of Marlborough | Highly Walkable Location To Schools, Shopping, Transit, LRT Station & Parks | Easy Access To Memorial Drive & Trans Canada Hwy & Stoney Trail. (id:57557)
1720 12 Avenue Nw
Calgary, Alberta
This nearly 1/4-acre inner-city property is conveniently located within walking distance to amenities. It provides quick access to CWC, Foothills Hospital, downtown, the U of C, and the mountains, making it ideal for executives, professionals, and families to raise an active family. The current owners have countless memories from their 23 years of living here. Now, it’s your turn to enjoy this one-of-a-kind home in a desirable community. The home offers over 4,000 sq ft of living space, city and mountain views, 75’ frontage, and a spacious backyard—ideal for living, entertaining, and storing your toys. Over $1m in renovations transformed the space into a beautiful, functional home, preserving its charm and history. Well priced and significantly less than a new home on similar land, you can move in immediately, personalize, build larger later, or hold as a solid investment in a growing inner-city community. The home has a large triple tandem garage w/ an over-height ceiling, fitting up to three 4,091 kg car lifts for parking, hobbies, or collections. There’s a double-parking pad off the laneway and ample street parking. We invite you to find a home in this area w/ more parking or outdoor space—a 750-sq ft south-facing deck, big backyard w/ decks, hot tub, drought-tolerant garden, 1,000-litre rain barrel, dog run option, and two levels, offering plenty of sunshine and room for trampolines or parties. The low-maintenance xeriscaped front yard requires no watering. Inside, many gems have been created by experts. Architect Richard Davignon designed the curb appeal, added the studio, the large garage, the south deck, energy-efficient multi-zone heating, upgraded insulation, and a 50+ year blue metal roof. William Blake Homes built out the primary suite, featuring 12ft vaulted ceilings, a large closet, a sunroom, a private balcony w/ city and mountain views, and a luxurious 5-piece ensuite w/ a heated towel rack and heated floors, including in the shower. Marvel Kitchens f ocused on usability and entertainment, designing a kitchen w/ a massive quartz island (seating 6 in a ‘C’ shape for easy conversation), high-end appliances, and a breakfast bar. The open-concept main floor features large windows overlooking the south deck and the studio, w/ soaring 17ft ceilings, oversized windows, a gas fireplace, and access to the deck and landscaped backyard for seamless indoor-outdoor living and entertaining possibilities. Both upstairs and downstairs are separated by doors for privacy and sound separation—one of the few complaints of fully open-concept houses. The bedroom level features two large bedrooms w/ XL closets, a 5-piece bathroom, and a penthouse primary suite. The north lower level offers a family room, bedroom, kitchenette, 3-pc bath, & laundry/pantry—ideal for kids roughhousing, multigenerational living, students, nanny. The south lower level features a mudroom that connects to the 3-car garage, a fifth bedroom/gym/office, a den/workshop w/ a wine room, and a half-bath. (id:57557)
105 Boulder Creek Bay Se
Langdon, Alberta
Location, location, location! Situated in a quiet, family-friendly cul-de-sac and backing directly onto a green space with walking paths, a tot park, and just steps from a basketball court, this home offers one of the most sought-after spots in the community. Golfers will especially appreciate being within easy walking distance to the Track Golf Course and its popular restaurant—perfect for family outings or a quick round after work.Welcome to 105 Boulder Creek Bay in Langdon. This beautifully maintained 2-storey home features a rare heated four-car garage—ideal for anyone needing extra space for vehicles, toys, or a workshop. Step inside to find engineered hardwood flooring, 9-foot ceilings, and an abundance of natural light creating a warm and welcoming atmosphere. The kitchen is designed for both everyday living and entertaining, with a large center island, quartz countertops, stainless steel appliances, and a spacious walk-in pantry. Just off the kitchen, a centrally located deck offers a private and sheltered space to enjoy summer BBQs with friends and family.The open-concept main level also includes a large dining area and a bright living room featuring a cozy gas fireplace and large windows overlooking the yard. Upstairs, the expansive bonus room provides the perfect hangout for movie nights or homework, while the primary bedroom offers a true retreat with a luxurious five-piece ensuite and walk-in closet. Two additional bedrooms and a four-piece main bath complete the upper floor.The fully finished basement adds even more value with a large recreation area, sitting space, home gym, the fourth bedroom, and a full bathroom—perfect for guests or teens. The backyard is fully landscaped and fenced, with a rear deck that offers the perfect vantage point for watching the kids play at the park just steps away.This is more than just a home—it's a lifestyle. Don't miss your chance to live in one of Boulder Creek's best locations. Book your showing today! (id:57557)
904 Lake Bonavista Green Se
Calgary, Alberta
Welcome to a home that blends comfort, character, and an unbeatable Lake Bonavista lifestyle — where families enjoy year-round lake access, top-rated schools, and a welcoming sense of community. Close to 1800 sq. ft. of living space, this thoughtfully designed two-storey has room for everyone to gather, grow, and make lasting memories. Step into a sun-filled living and dining area where soaring 12-foot vaulted ceilings and 18-linear feet of windows create a warm, inviting space for family celebrations or cozy evenings at home. The kitchen is designed for both everyday living and effortless entertaining, featuring a mosaic tile backsplash, stainless steel appliances, under-cabinet lighting, a pantry with roll-out drawer, lazy susan, and five additional drawers — everything a busy household needs. A window over the sink, replaced in 2005, frames views of the backyard. Just off the kitchen, the family room offers a perfect place to unwind, complete with a gas insert in the classic brick fireplace surround, wood wall paneling, and updated carpet and underlay (2018). Sliding patio doors lead to a private concrete patio with a gas line for your BBQ — the perfect setting for family dinners under the stars. A convenient two-piece bathroom off the garage entry keeps everyday routines simple.Upstairs, four bedrooms with hardwood flooring provide comfortable retreats for the whole family. The primary suite is a peaceful escape with two closets and an ensuite featuring a make-up counter, sink, private water closet, and shower. A double linen closet, a bedroom with double doors, and windows replaced in 2005 add practical touches. The fully developed basement extends your living space with a wood-burning fireplace, three-piece bathroom, laundry, storage, and versatile rooms — including one with a closet that needs a window be to a legal bedroom. Outside, a brick and stucco exterior pairs with mature evergreens for privacy and a charming crab apple tree. The roof was replaced in 2019, the fence is new as of 2020, and exterior lighting has been updated. A double attached garage, and an extra front parking pad complete this wonderful family home. An unbeatable location steps to the Promenade for groceries, shops & restaurants with medical facilities adjacent.This is your chance to create a lifetime of memories in Lake Bonavista — where neighbours become friends, and every season brings something to enjoy. (id:57557)
5016 Norris Road Nw
Calgary, Alberta
Fantastic Opportunity in Desirable North Haven! Welcome to this charming and functional 3-level split, perfectly situated on a quiet street in sought-after NorthHaven. Offering 3 spacious bedrooms and 2.5 updated bathrooms, this home combines comfort, character, and practicality. The heart of the home is a beautifully renovated kitchen featuring classic shaker-style cabinetry, granite countertops, and ample storage space. Newer hardwood flooring flows throughout the main level with original hardwood upstairs, adding warmth and timeless appeal. The third level features a large family room with a cozy gas fireplace, perfect for relaxing evenings, a renovated full bathroom with a steam shower, and an incredible amount of crawl space storage—a dream for any organized homeowner. Step outside into your super private backyard oasis, complete with a double detached garage that includesa walk-in enclosed storage loft—perfect for seasonal items or hobby space. You'll also love the huge RV parking pad, a rare and valuable feature in the area.Don’t miss this rare opportunity to own a move-in ready home in one of Calgary’s most desirable andestablished neighborhoods. (id:57557)
149 Wildrose Crescent
Strathmore, Alberta
Welcome to 149 Wildrose Crescent, a stunning two-storey home perfectly situated in the highly sought-after family community of Wildflower in Strathmore. Backing onto Western Irrigation District's canal and walking path, this beautifully maintained residence offers over 2,000 sq. ft. of thoughtfully designed living space, blending functionality with timeless style. Built in 2014, the exterior is completed with durable Hardie board siding and features a beautifully landscaped yard (with underground sprinklers) that takes full advantage of its east-facing backyard—perfect for morning coffee with picturesque water views. The west-facing front covered deck provides the ideal space for relaxing in the evening shade. Inside, you’ll be greeted by 9’ ceilings (including in the basement) and hardwood flooring that flows seamlessly through the main level. The heart of the home is the gorgeous kitchen, complete with maple cabinetry, quartz countertops, a walk-in pantry, and an island—perfect for gathering with family and friends. The open-concept design continues into the dining and living areas, where a gas fireplace anchors the space in addition to adding warmth and charm. Upstairs, you’ll find three generous bedrooms and two full bathrooms, including a luxurious primary suite. Recent updates include new refrigerator in 2024, new asphalt shingles in 2025, new dishwasher 2025 & reverse osmosis. With its stunning canal views and quiet location, this home offers the perfect balance of tranquility and convenience, just minutes from schools, parks, and all amenities. This is more than a home—it’s a lifestyle. Thoughtfully designed, meticulously maintained, and ready for its next chapter, 149 Wildrose Crescent is the one you’ve been waiting for. (id:57557)
18 Ridge View Place
Cochrane, Alberta
Welcome to 18 Ridge View Place, one of the most beautiful streets in the lovely community of RIVERSONG. Such GREAT VALUE (shop and compare price per sq foot) for this home with almost 5000 sq feet of developed space, boasting 5 BEDROOMS (each with it’s own walk-in closet) and 5 BATHROOMS - including 2 PRIVATE ENSUITES. Location is prime, backing onto a NATURAL RAVINE, with no homes directly behind you. You’ll love the abundant, large windows with gorgeous VIEWS from all 3 levels. The MAIN floor welcomes you with a large FRONT OFFICE, a Formal Dining Room and Living Room. You will be drawn in with the views. This beautiful kitchen is spacious and elegant, with a large ISLAND and quartz countertops, an Electric Cooktop and CHEF’s hood fan, a built-in oven, and an oversized fridge with DOUBLE DOORS. Enjoy the full length BALCONY for your peaceful, outdoor viewing pleasure. The kitchen wraps around to a BUTLER’S PANTRY for prepping and coffee & beverage station, plus another large walk-in PANTRY for all your food storage needs. A seamless transition to the MUD ROOM with custom built-in shelving/cubicles, and the well sized Garage. The UPPER level has high/vaulted ceilings, a bright & sunny LAUNDRY ROOM, a full main bathroom, and 4 Bedrooms. PRIMARY BEDROOM is huge, with a lovely 5 piece ENSUITE, including a rainfall shower head and jetted tub – VIEWS from here are breathtaking!!! You’ll love the massive, walk-in closet with CUSTOM BUILT-INS, a CLOSET ISLAND, and natural light. Uniquely, the BONUS ROOM has been professionally converted into a 5th BEDROOM, with it’s own PRIVATE ENSUITE and WALK-IN closet. This would be an ideal Nanny quarters, teenagers or guests. The LOWER, WALK-OUT level is 1357 square feet - mostly wide open FLEX space, with a cozy, WOOD-BURNING fireplace, another LARGE BEDROOM and full BATHROOM, and a mechanical/utility room with abundant STORAGE space. FRENCH DOORS lead out to the PATIO where you can enjoy the HOT TUB and NATURE at it’s best! This well-built home has HARDWOOD flooring, tile, carpet and QUARTZ countertops (with exception of 2nd ensuite) throughout. It is wired for SURROUND SOUND, has CENTRAL AIR Conditioning on Upper level, LOTS of STORAGE and linen closets, HIGH, knockdown ceilings, Pot Lights, two FIREPLACES – one gas and the other wood-burning. A 24’ 5” x 20' Double GARAGE with Hanging Storage Racks & Composite siding. The Yard is fully FENCED, and is nicely landscaped, with apple trees and fruit shrubs. This is a large, family home with a TON of STORAGE! Walking distance to Bow Valley High School and future K-8 School in Rivercrest (projected for Sept 2027). Walking and biking path system right out the back yard. Close proximity to Spray Lakes Sawmills Recreation Center! (id:57557)
5212, 155 Skyview Ranch Way Ne
Calgary, Alberta
Welcome to this beautifully maintained 2-bedroom, 2-bathroom condo in the sought-after community of Skyview Ranch! This well-appointed unit features a modern kitchen with stainless steel appliances, granite countertops, and ample cabinet storage—perfect for first-time buyers or savvy investors. The spacious primary bedroom offers dual mirrored closets and a private 4-piece ensuite, creating a comfortable and functional retreat. Additional highlights include a titled, heated underground parking stall and a secure storage locker, providing year-round convenience. There’s also ample visitor parking available for guests. Welcome to this beautifully maintained 2-bedroom, 2-bathroom condo in the sought-after community of Skyview Ranch! Freshly painted in April 2025, this move-in-ready unit features a modern kitchen with stainless steel appliances, granite countertops, and ample cabinet storage—perfect for first-time buyers or savvy investors. The spacious primary bedroom offers dual mirrored closets and a private 4-piece ensuite, creating a comfortable and functional retreat. Additional highlights include a titled, heated underground parking stall and a secure storage locker, providing year-round convenience. There’s also ample visitor parking available for guests. Ideally located just 11 minutes from the airport and 15 minutes to Costco and CrossIron Mills, with quick access to Stoney Trail, major grocery stores, gas stations, restaurants, and a local shopping plaza—this home offers unbeatable value in a well-connected neighbourhood. (id:57557)
4110, 385 Patterson Hill Sw
Calgary, Alberta
Welcome to Patterson – Where Convenience Meets Comfort!RARE PET FRIENDLY; NO RESTRICTIONS(pet registration), EAST FACING, NICE VIEW, above ground MAIN FLOOR END UNIT, WELL MANAGED BUILDING,RENOVATED, what else could you request?. Located in the highly desirable SW community of Patterson, this STYLISHLY renovated 2-bedroom, 1 bath, ground-level corner end unit offers low-maintenance living just minutes from downtown and the mountains. Featuring vinyl plank floors, updated appliances, quartz countertops, and freshly painted. This condominium combines modern finishes with rare touches like a cozy wood-burning fireplace. Enjoy in-suite laundry & storage, a private patio with parking directly in front. Condominium fees include heat, water & sewer for added value. There is a proactive and financially sound condo board. Set on a quiet street with lovely views, this unit offers easy access to transit, shopping, restaurants, walking/bike paths, and major routes including Stoney Trail. With a large primary closet and exceptional location, this is your chance to stop renting and start owning! (id:57557)
40 Crestmont Way Sw
Calgary, Alberta
WOW – discover a stunning 3,503 sq. ft. two-storey home nestled in the serene community of Crestmont, backing onto picturesque green space and a treed environmental reserve with no neighbors directly behind. The living area is complemented by soaring ceilings, showcases an abundance of natural light and the spaciousness of this home. It begins with a generous front porch, perfect for enjoying your morning coffee, and continues through a welcoming foyer that invites you into this charming family residence. The well-designed kitchen features a functional layout, breakfast island, corner pantry, and stylish maple cabinets adorned with granite countertops, all harmonized by beautiful ceramic tiled flooring and recessed lighting. A delightful arched opening lead to the breakfast nook, where large windows flood the area with natural light. The corner fireplace in the living room serves as a striking focal point, enhanced by a gas fireplace. Adjacent to the family room is a dedicated office space with built-in desk and shelves, adorned with three etched windows that allow light to flow from the family room. Entertainment is a breeze with a designated dining room, followed by a cozy living area. Completing the main floor is a convenient two-piece bath and laundry room. Ascend the elegant staircase to discover the master retreat, featuring French doors, a four-piece ensuite, and a spacious walk-in closet. A bonus sitting area with large windows offers a scenic view of the treed green space behind the home. Additionally, there are two more bedrooms and a four-piece bath on this level. The lower level boasts 1,106 sq. ft. of developed space, which includes a rec room, an additional bedroom, and a four-piece bath, along with dedicated office space. This remarkable home has been exceptionally well-maintained and is conveniently located near parks, playgrounds, a community center, and walking paths. (id:57557)
48, 33009 Range Road 55
Rural Mountain View County, Alberta
Charming Acreage Retreat on a Spacious Treed Lot – Affordable, Private, and Close to TownDiscover the perfect blend of peace, privacy, and modern convenience with this beautifully updated country acreage just minutes from Sundre, Alberta. A generous 0.60-acre lot surrounded by mature trees, this charming 2-bedroom, 1.5-bathroom mobile home is an ideal retreat—perfect for a couple or small family seeking affordable rural living without compromising on comfort or access to amenities.Step inside to a warm and welcoming interior that has been thoughtfully renovated throughout. The bright living area features a brand-new wood-burning stove, creating a cozy atmosphere for cooler nights. Nearly all windows have been replaced within the last two years, and two new patio doors flood the space with natural light. Enjoy new flooring throughout, a fully renovated 3-piece main bathroom with a walk-in tiled shower, and a newly added half-bath ensuite off the spacious primary bedroom.Outdoors, this property shines. The fenced 0.60-acre yard is a true oasis with mature trees, flowering lilac bushes, fruit trees, and berry bushes, offering both beauty backing on to farm land with lots of privacy. Whether you’re an avid gardener or simply love relaxing in nature, there’s plenty of room to plant, play, and grow. A covered front deck extends your living space for year-round enjoyment and the back deck is newly built and inviting.There’s also ample parking for 5+ vehicles, including space for RVs or trailers, and a garage with workshop shelving and space, perfect for tools, storage, or weekend projects. The new fencing adds security and peace of mind—ideal for kids, pets, or those who just value their privacy.Located in a quiet, friendly community of like-minded homeowners who share a love for nature and gardening, this property offers more than just a home—it’s a lifestyle. The town of Sundre is just minutes away, offering a great hospital, excellent schools, hockey arena, indoor pool, and vibrant local shops and restaurants. Plus, the area is known for its stunning natural surroundings, with easy access to rivers, fishing, hunting, lakes, trails, and outdoor recreation. Calgary and Red Deer are an hour away for an easy access to the city amenities or airports.Whether you're starting out, downsizing, or just looking to escape the city hustle, this move-in-ready acreage is a rare find at an affordable price.Don’t miss this private, peaceful gem—schedule your viewing today and start living the country life you’ve been dreaming of! (id:57557)
208, 6603 New Brighton Avenue Se
Calgary, Alberta
Welcome to “The Elements” a popular Cedarglen built, low maintenance lifestyle development in the amenity rich community of New Brighton. Community Centre, water park, winter ice skating, play parks etc. Close to the Hospital, shopping, restaurants, schools & Fish Creek Park. Express bus to City Centre. This unit has a fabulous location with views from every principal room & the spacious balcony of a beautiful wetlands park with paved pathways to stroll through nature & enjoy picturesque views. Inside you will discover an open, airy plan featuring 9-foot-high ceilings & loads of light flooding in thru numerous large windows. Enjoy low maintenance vinyl plank flooring. 2 spacious bedrooms plus a den, 2 full baths, in unit laundry & storage room. The massive kitchen offers a plethora of modern cabinets, quartz countertops, stainless steel appliances & a large island with sit up breakfast bar. The spacious kitchen is open to the dining & great rooms creating the perfect space for entertaining. This is the 3rd largest floorplan in the development plus it comes with two parking stalls & storage cage, very rare to get! (id:57557)
1608 49 Avenue Sw
Calgary, Alberta
Rare 7,233 SqFt Luxury Home | Monogram Homes | Prime Altadore Cul-de-Sac | Welcome to a true showstopper—this custom-Two storey Home built by Monogram, is nestled in Altadore’s only cul-de-sac on an expansive 11,905 SqFt southwest-facing pie lot. Offering over 7,233 SqFt of refined living space, this home seamlessly blends architectural elegance with modern functionality.Step inside to soaring ceilings, natural light, and wide-plank white oak hardwood throughout. A spacious foyer leads to a stylish powder room adorned with quartz finishes. The open-concept kitchen and living area is a designer’s dream: 18-foot vaulted ceilings, skylights, and custom chandeliers enhance the airy ambiance.The gourmet kitchen features dual Sub-Zero fridge/freezer units, a Fisher & Paykel built-in espresso machine, custom oak-walnut cabinetry, and a black soapstone island with a farmhouse sink. A Wolf 6-burner gas range, pot filler, and double ovens make this space a chef’s paradise. The adjacent butler’s pantry offers a wine fridge, bar fridge, soapstone counters, and another farmhouse sink—perfect for entertaining.Slide open the glass doors from both the kitchen and living room to access two large decks overlooking the spacious backyard. The main living room is anchored by a stunning wood-burning fireplace and a built-in bar area—ideal for cozy nights or hosting guests.The south wing includes a formal study and a designer laundry room with quartz countertops, extensive cabinetry, and an LG steam drying rack.The grand primary suite is a luxurious escape, featuring a private balcony, spa-style ensuite with steam shower, soaker tub, dual vanities, and a large walk-in closet with solid wood cabinetry, quartz island, built-in coffee bar, and a second balcony.Upstairs, a cozy loft lounge connects to two generously sized bedrooms, each with walk-through closets and their own stylish full ensuites.The lower level offers plush carpeting and zoned in-floor heating throughout. On one end , two bedrooms, a 5-piece bath, and a rec room with gas fireplace and wet bar. On the other, a large games room with a soapstone island, wine and mini fridges, gym with vinyl plank flooring and water filtration, another bedroom, and a full 3-piece bathroom.The heated triple-car garage includes a beautifully finished 795 sqft 1 Bedroom legal suite above. Full kitchen with quartz countertops, stainless steel appliances, a spacious bedroom, full bathroom, and in-suite laundry—perfect for guests or rental income. Other features of this home include a fully wired security and camerasystem, also linked to the doorlocks and can be controlled remotely from your phone.Ample parking on the large front driveway as well as a parking pad in the back for boat orRV and a beautifully fenced yard, all done in Cedar! With a Prime location and minutes toschools, parks, tennis courts, golf course, many restaurants and shops, what more do youwant!? Come view this unique gem before its gone! (id:57557)
272 Saddlemead Road Ne
Calgary, Alberta
LOCATION, LOCATION! Walking distance to C TRAIN, Shopping, Schools, Medical Offices, Library, GENESIS CENTRE and a quick drive to YYC AIRPORT! Welcome to 272 Saddlemead Road, this non smoking home has been meticulously cared for by the original owner. It is a bright and clean 4 bedroom, 2 bathroom home with TOTAL FINISHED LIVING SPACE OF 1,718 ft2. As you enter, there is a large foyer with a coat closet. The front door has transom and sidelite windows which add so much natural light to the space. The main level has the living room, with gorgeous new HARDWOOD FLOORING, spacious kitchen and dining area, all open to each other. This allows for so much family space and makes entertaining a dream. The kitchen, with NEWER APPLIANCES has an enormous amount of gorgeous oak cupboards, drawers and a big PANTRY; along with lots of counter space for packing lunches and making meals. The dining area will fit a large table and has direct access through the FRENCH DOORS to the ENCLOSED DECK for the BBQ and additional eating space. Also on the main level is the primary bedroom that is tucked away at the back of the house and has room for big furniture. There is a large second bedroom and 4 piece bathroom on the main level. Downstairs to the lower level you will enjoy HUGE WINDOWS throughout. A spacious family room, with gas FIREPLACE, to be enjoyed at movie and game nights, along with some extra space to set up the computer! Down the hall are two more bedrooms and a 4 piece bathroom. The laundry room shares space with the mechanical room. The enclosed, private back deck, with roof, is a fabulous place to enjoy the morning coffee and your evenings. The deck also has additional storage space underneath it. - with easy access. The double detached, DRY WALLED and INSULATED GARAGE is convenient and only a few steps away! There is an electric heater and space for your tool benches and vehicles in the garage. The beautifully LANDSCAPED yard has tons of space for kids and animals t o safely play. Gardens and trees create a WONDERFUL OASIS for family and nature to enjoy, A large GARDEN SHED is conveniently tucked away to keep the tools handy. RECENT UPDATES and upgrades to the house between 2020-2024 are; All new CLASS 4 SHINGLES, continuous ridge VENTILATION, vinyl siding, downspouts and eavestroughs, garage door, TRIPLE PANE WINDOWS, hardwood flooring in living room and hallway, appliances, HOT WATER TANK. The furnace is serviced and inspected annually. Vents were cleaned in the fall. All the big ticket items have been updated in this wonderful home. Call your favorite Realtor and come and take a look. (id:57557)
206 Boulder Creek Place
Langdon, Alberta
RIGHT ACROSS GOLF COURSE!! NO NEIGHBOURS IN FRONT!! RARE QUAD OVERSIZED ATTACHED RV GARAGE WITH DRIVE-THROUGH — PERFECT FOR BOATS, TRAILERS & MORE!! FRONTING ON GREEN SPACE!! 2 MASTER BEDROOMS!! 4 BED 4 BATH!! OVER 2800 SQFT OF LIVING SPACE!! Welcome to this beautifully designed home in the heart of Boulder Creek Estates, where comfort meets functionality! Step inside to a bright living room, convenient 2pc bath, spacious MAIN KITCHEN WITH BUILT-INS, and a Butler’s pantry for all your culinary needs. The kitchen flows into a cozy family room with fireplace and a generous dining area with access to the backyard deck—perfect for summer gatherings! A private office on the main floor adds extra flexibility for work or study. Upstairs, you'll find TWO MASTER BEDROOMS—one with a luxurious 5PC ENSUITE AND WALK-IN CLOSET, the other with a 3pc ensuite and walk-in as well. Two additional bedrooms share a full 4pc bath, and there's a bright BONUS ROOM for movie nights or play space. Laundry is conveniently located on the same floor. Appliances will be provided by the seller. What truly sets this home apart? The OVERSIZED QUAD GARAGE with 12FT DOOR and a rare DRIVE-THROUGH FEATURE—ideal for storing a boat, trailer, or extra toys with ease! Located steps from BOULDER CREEK GOLF COURSE, close to schools, playgrounds, and shopping—this is a standout home in a family-friendly community. ROOM TO GROW, ROOM TO PLAY—THIS ONE HAS IT ALL!! (id:57557)
101, 1309 14 Avenue Sw
Calgary, Alberta
Great time to get into the market with this 1 bed 1 bath condo in TRENDY Beltline. Just in from 14st and a few blocks from 17th Ave. Close to shops & restaurants. Great walkability factor. Main floor, corner unit, facing 14th Ave with a gated front patio to add to your outdoor living space. Very functional design with everything you need. Kitchen with seating for 4 at the peninsula. Plenty of cabinetry and pot drawers. Living room is cozy with room for a small desk. Washer is tucked away inside the closet which is also great in suite storage or pantry! Nice size bedroom and 4 piece bath. There is a storage cage (#4) in the basement along with bike storage and an assigned parking stall (#4) in the back of the building. Recently a security gate has been added for ease of mind. View this Property TODAY and Live here Tomorrow! Immediate possession! (id:57557)
4423, 4975 130 Avenue Se
Calgary, Alberta
**TOP CORNER UNIT AND MOVE-IN READY** This spectacular 2-bedroom 2-bathroom condo is spacious, bright and an excellent place to entertain your family and friends. The living space is cozy with an open concept floor plan. The kitchen has wonderful bar style seating that your guests can use when hosting, 4-appliances and loads of cupboard space. The primary bedroom has calming colours, 3-piece ensuite bathroom and a walk-in closet. The laundry is conveniently placed in the hall and there is storage room. The balcony is sizable, equipped with a BBQ gas line and great place for all day fun in the sun. The building is professionally managed and in a great location close to 1 block from Mckenzie Towne School, 130 Ave Shopping District, all major routes, schools, parks, pathways, New Brighton Athletic Park and so much more. Book your showing today! (id:57557)
56 Lakeview Drive
Rural Ponoka County, Alberta
Located just minutes from the lakeside community of Gull Lake, this beautifully maintained acreage offers the perfect blend of country charm and modern convenience. The property is designed for low maintenance, with a no-maintenance exterior, gravel landscaping with underlay, mature apple trees, and inviting outdoor spaces. A 48” steel firepit with removable grill, log bench, clothesline, and multiple natural gas hookups make the outdoors as functional as it is enjoyable. The 1,500 sq. ft. main level is warm, bright, and thoughtfully laid out. Maple hardwood and tile floors flow throughout, complemented by large windows and skylights that fill the home with natural light. The chef’s kitchen is a standout, featuring solid maple KraftMaid cabinetry with soft-close drawers, a large island with sink and seating for four, switched under-cabinet lighting, and stainless steel appliances. The open dining and sitting area leads through double patio doors to a 40’ x 14’ pressure-treated deck—half covered with a remote-controlled fan—offering an ideal space for entertaining year-round. The primary suite is a private retreat with a walk-in closet featuring built-in shelving and drawers, and a 3-piece ensuite with walk-in shower. The main floor also includes an additional bedroom and a full bath with built-in storage, washer, and natural gas dryer. The fully developed basement adds a comfortable sitting area, two additional bedrooms (illegal), a full 3 piece bathroom with jetted Jacuzzi tub, a large utility/craft room with laundry sink and shelving, and upgraded mechanical systems including an energy-efficient furnace with humidifier, central A/C, 50-gallon hot water tank (2021), reverse osmosis, iron filtration, and two sump pumps with backups. Every detail of this home has been updated for efficiency and peace of mind—R-60 attic and R-20 wall insulation, PEX plumbing, new electrical panel and wiring (no aluminum), LED lighting, and natural gas piping for future additions. Secu rity features include motion-sensing lights, personal cameras, and incoming fiber optic internet. The breezeway offers extra cabinetry and connects directly to the oversized 27’ x 27’ garage with 10’ ceilings, built-in storage, natural gas heat, floor drain, and parking for 3–4 additional vehicles outside. Move-in ready, and minutes from Gull Lake Public Beach and playground, and around the corner from the boat launch. Just a short drive to Sylvan Lake’s shops, schools, and beaches—this acreage delivers the perfect balance of modern upgrades, thoughtful design, and peaceful country living. (id:57557)
31, 99 Arbour Lake Road Nw
Calgary, Alberta
OPEN HOUSE September 14, 2025 12 -2 pm. Welcome to this very tastefully finished, extremely well lit, corner lot (abundant lilac bushes, and other shrubs) mobile home. This larger unit has numerous windows as well as 1 skylight (2025) making the upgraded kitchen bright and inviting, roof (shingles 2022. Newer appliances (stainless steel), spectacular tile back splash rounds out this eating area with a kitchen island perfect for entertaining. Walk in to this open area living room, complete with a gas fireplace, and ample seating perfect for those cozy nights with a big window to gaze out of. This 2 bedroom, 2 bathroom unit, is sure make you feel at home. Also lots of very well planned storage closets with shelves throughout the home. We do NOT stop there.. the primary bedroom also has its own 4 pc bath, walk-in closet. Step through the french doors to a LARGE side deck, complete with a fenced yard, and a dog run, as well as a storage shed. DO NOT forget the Club House stop in to see the inviting recreation centre with game rooms, hobby rooms, outdoor pool & indoor hot tub. This park is located close to the shopping centres of Crowfoot Village, restaurants, theatres & more...LRT and other public transportation is just steps away… Call your favorite realtor to book a showing ! (id:57557)
129, 3437 42 Street Nw
Calgary, Alberta
CHECK OUT OUR 24/7 VIRTUAL OPEN HOUSE. Stunning Renovated Townhome in Varsity – Over 2,000 SqFt of Stylish Living! Welcome to this beautifully updated townhome in the sought-after community of Varsity! Offering over 2,000 sq.ft. of developed living space, this home seamlessly blends luxury, functionality, and location. Step inside to discover high-end finishes throughout, including luxury vinyl plank flooring, bright modern paint tones, oversized windows, and professional design elements that create a warm and contemporary feel. The spacious living room features a custom fireplace and overlooks your private rear yard with a deck and mature landscaping—perfect for outdoor relaxation. The chef-inspired kitchen is a showstopper with custom cabinetry, quartz countertops, stainless steel appliances, recessed lighting, and a charming breakfast nook. A 2-piece bathroom and rear yard access completes this level. Upstairs, enjoy a bonus room, two full bathrooms, and two generous bedrooms. The primary retreat is a dream with a spa-inspired ensuite featuring a soaker tub, walk-in shower, dual vanities, and a walk-in closet for ultimate organization. Additional highlights include an oversized attached single garage, main floor laundry and tons of storage throughout. Enjoy the beautifully fenced yard and expansive deck—perfect for outdoor entertaining, summer BBQs, or simply relaxing in your own private oasis.All of this just steps from Market Mall, parks, top-rated schools, and with quick access to the University District, U of C, Alberta Children’s Hospital, and more! Don’t miss this one-of-a-kind opportunity in an unbeatable location! (id:57557)
Mountain Lion Drive
Rural Rocky View County, Alberta
**PRICE IMPROVEMENT AND NEW STREAMING VIDEO** Sit back. Listen. What do you hear? The wind moving through the leaves. The calls of the birds in the trees. Perhaps the burble of water over stone. And? Nothing else at all! Nestled at the end of a tranquil cul-de-sac, this expansive 36 acre property offers unparalleled privacy and a pristine natural environment…yet is less than a 10 minute drive to the hamlet of Bragg Creek. The land boasts an untouched ecosystem with diverse terrain, including gentle slopes, a meandering seasonal creek, and dense forests of towering, ancient trees. Never logged, the property serves as a sanctuary for a rich variety of flora and fauna, making it an ideal retreat for conservationists and nature enthusiasts. The property's unique topography provides numerous opportunities for sustainable development, eco-tourism, or simply enjoying the silence and the serenity of nature. There are a variety of different building sites, some with views of the foothills and possibly mountains beyond. There is abundant water, with a good producing drilled well. All services are available at the lot line, there is even cell service (although it can be spotty on the drive up). Less than a 40 minute drive to Calgary, right next to the world-class Wintergreen golf course, a short drive to all the recreational opportunities of Kananaskis country; and yet you’ll always feel like you’ve come home to your private paradise. There is a walking trail available to tour the land- contact for more details. (id:57557)
20523 76 Avenue
Langley, British Columbia
Bloom!! Limited time offer. Ask about the"$10,000 Decorators Allowance!!" A Masterfully built Development by T.M.Crest Homes! Beautiful 2 Storey plus fully finished basement Rowhome. Grand Kitchens, soft close cabinetry, Quartz countertops and large Island with bar style seating, high end Stainless steel appliances and hot water on demand. 3 Spacious bedrooms up with, Primary Bedroom complete with Elegant 4 pce Ensuite!! Rough in for Level 2 Electric car charger, 2/5/10 Year home warranty. Navien Tankless water heater, iFlow Hydronic Furnace! Low energy costs. Situated in desirable Yorkson neighborhood, walk to boutique shops and eateries, heath & wellness and first rate educational facilities. Move in ready! (id:57557)
32 6588 195a Street
Surrey, British Columbia
Welcome to Zen, Zenterra's premier townhome complex in Clayton. This 4 bdrm, 3.5 bathrm home offers 1946 sq/ft of modern living space perfect for families, professionals or anyone seeking the convenience of urban living with a touch of suburban charm. With a main floor walkup, you enter directly into the open-concept main floor with large windows & one of the best townhome kitchens you'll find. SS appliances, quartz countertops, glass blacksplash -- ideal for entertaining & daily life. Upstairs, you'll find 3 comfortable bdrms, including a spacious primary suite complete with a walk-in closet & private ensuite. Downstairs you'll find a 4th bedroom, full bathroom and access to the double side-by-side garage. Found just minutes away from everything Willowbrook has to offer. (id:57557)
973 Channelside Road Sw
Airdrie, Alberta
Welcome to this FULLY finished home in the Canals with a LEGAL SUITE and TRIPLE GARAGE. Whether you are looking for extra space, a legal suite, or just a place with room to grow, this property offers it all. The spacious two-storey foyer creates an impressive entrance and flows effortlessly into the rest of the home. The main level features rich hardwood floors, a bright and spacious living room, and a gourmet kitchen with granite countertops, stainless steel appliances, corner pantry, and ample cabinetry. A dedicated home office, laundry area, and a 2pc bath complete this level. Upstairs, the primary bedroom offers a generous ensuite with a jetted tub, separate shower, and a walk-in closet. Two additional bedrooms and a full 4pc bathroom complete the upper floor. The fully finished basement delivers incredible versatility with a theatre room (ready for surround sound), games area with bar, two flexible-use rooms (perfect for storage, crafts, or a gym), and a 3pc bath. Step outside to a beautiful deck and spacious yard, an ideal spot to relax and spend time together. And the showstopper? The LEGAL SUITE above the garage, complete with its own private entrance, kitchen, pantry, spacious living room with balcony, bedroom, 4pc bath, and laundry, all designed to match the same high-end finishes found in the main home. Recent updates include FRESH PAINT and NEW CARPET in both the main house and the legal suite. Located just steps from scenic pathways, green spaces, and the picturesque canals, in one of Airdrie’s most desirable communities. Book your private showing today! (id:57557)
3102, 5305 32 Avenue Sw
Calgary, Alberta
Welcome to this beautifully maintained townhouse located in the family-friendly community of Glenbrook! This home features an open-concept main floor, complete with a stylish kitchen with quartz countertops, stainless steel appliances and ample cabinetry space, which flows seamlessly into the dining area and cozy living room. A built-in workspace off the dining room provides the perfect spot for remote work or homework. Upstairs, you’ll find the laundry and a full bathroom, as well as three spacious bedrooms, one with its own ensuite. A versatile fourth bedroom is located on the lower level, which is ideal for a guest room, hobby space, or home gym. Enjoy the added convenience of a heated single garage and central air conditioning. Backing onto a serene green space, this home is perfectly situated, being just steps from a playground, and an off-leash dog park. Let's not forget the prime location of this stunning home: Close to Signal Hill Shopping Center, only a 5 minute walk from Glenbrook Plaza which includes a GoodLife, grocery stores, medical centres and much more, and it's only a 15 minute drive from downtown! Close to schools and all other amenities. This home is perfectly suited for families, professionals, or anyone seeking a welcoming, well-connected location! (id:57557)
6419 26 Avenue Ne
Calgary, Alberta
Stylish, Upgraded and Move-In Ready! This charming semi-detached home is a meticulously maintained gem where pride of ownership shines in every detail. From the moment you enter, you'll be welcomed by a warm and inviting living room anchored by a charming wood-burning fireplace, perfect for cozy winter evenings. The eat-in kitchen features updated cabinets, stainless steel “smart” appliances, a fabulous pantry, laminate countertops, modern lighting, and upgraded flooring that ties it all together. A beautifully refreshed powder room completes the main floor with style and function. Upstairs, you’ll find three generously sized bedrooms and a full bathroom boasting upgraded tub and surround, vanity, toilet, lighting, and flooring. The developed lower level offers a family room, a well-equipped laundry area with washer, dryer, and laundry tub, plus abundant storage and space for a potential fourth bedroom. The back yard offers a two-tiered deck and a nicely landscaped yard that includes the hot tub as well as a 9x14 insulated, wired shed (with additional storage, workbench, and cupboards), RV parking, and space for a future double garage. Updates over the years include roofing shingles (2010), furnace (2011), hot water tank (2019), deck boards (2021), Smart Technology appliances (2022), upper toilet (2023), washer & dryer (2024), rainfall showerhead (2024), interior doors, windows, and custom blinds. Located diagonally across from Pinecliff Park and close to schools, shopping, transit, and every amenity. Convenient to Deerfoot and Stoney Trails. List of area schools available. Viewing times are available after 5 pm Monday-Friday, or during the day on weekends. Book today so you don't miss out. We can’t wait to show you around! (id:57557)
231 Martinvalley Crescent Ne
Calgary, Alberta
Welcome to 231 Martinvalley Crescent NE – a fully renovated 2-storey home with a separate side entrance to the basement! This property offers 3 bedrooms and 2 full bath upstairs, plus a fully finished basement (2 bed & 1 bath )providing additional living space. Recent updates include new countertops, fresh paint, and modern finishes throughout, making this home completely move-in ready.Currently tenant-occupied on both levels, the home generates an impressive $3,500/month in rental income, making it an excellent turnkey investment opportunity. Ideally located in the family-friendly community of Martindale, close to schools, parks, shopping, public transit, and the LRT station.Whether you’re an investor seeking strong cashflow or a buyer looking for a renovated home with income potential, this property checks all the boxes! (id:57557)
301, 931 2 Avenue Nw
Calgary, Alberta
Short Term Rentals permitted with appropriate city licenses in sought after Sunnyside! Lovely updated 2-bedroom end unit in a concrete building. Stone counters, wood cabinets, cozy fireplace and large balcony with peaceful treed street front views. In suite laundry with storage PLUS a separate storage locker and covered off street parking. This quiet home has been owner occupied for 19 years and is in great condition. Amazing walkable location just 2 blocks to all your favorite Kensington shops and restaurants, 1 block to the Peace Bridge into downtown, 1 block to Bow River pathways, 2 blocks to Sunnyside LRT station, 8 blocks to SAIT, and tons of green space nearby. Pet friendly building. Condo fees include covered parking, heat, water & sewer. A great opportunity in an unbeatable location! This immaculate home is vacant and ready for you to move right in, or use a $1,000 cash decorating allowance to choose your own paint colours for a quick refresh. Click on 3D for interactive 3D floorplans. (id:57557)
44 Gladstone Gardens Sw
Calgary, Alberta
**OPEN HOUSE: SATURDAY SEPT 13th 12:00-2:00pm** Charming Bungalow Villa with Endless Storage & Prime Location!This rare end-unit bungalow villa offers the perfect blend of convenience, comfort, and style. Featuring 2 bedrooms, 3 bathrooms, and vaulted ceilings with a skylight, the open main floor is bathed in sunlight. The functional kitchen leads to a large back deck, ideal for morning coffee or evening relaxation. A wood-burning fireplace in the living room adds warmth and charm, while the dining area makes entertaining a breeze.Designed for effortless living, this home has main floor laundry, a double attached garage, and air conditioning for year-round comfort. Recent updates include new main floor windows and doors (2017-19) and extra attic insulation for energy efficiency. Storage will never be an issue—this home has more than you could ever need!Located in a well-managed and maintained condo community with no age restrictions, this home is perfect for those seeking single-floor accessibility or a fantastic opportunity for families and first-time buyers. Enjoy the convenience of being minutes from shopping, schools, downtown, and the ring road, offering quick access to anywhere in the city or a weekend getaway to the mountains.Come see the potential and make this beautiful home yours today! (id:57557)
3117, 3727 Sage Hill Drive Nw
Calgary, Alberta
This stylish and well-appointed 1-bedroom, 1-bathroom main floor condo offers 560 sq ft of thoughtfully designed living space. The open-concept layout features a sleek modern kitchen with full-height cabinetry, stainless steel appliances and a tiled backsplash. The bright living area is enhanced by large windows and patio doors leading to your private ground-level patio perfect for morning coffee or relaxing in the fresh air. The spacious bedroom is filled with natural light and offers ample closet space, while the full 4-piece bathroom adds a touch of modern comfort. A convenient dedicated office nook makes working from home a breeze, and in-suite laundry ensures everyday ease. This unit also comes with an assigned outdoor parking stall and storage locker for added convenience. The well run building offers secure entry, bike storage, and the property is nicely landscaped. Set in the highly sought-after Sage Hill community, you’ll enjoy easy access to walking paths, nearby parks, and a wealth of shopping and dining options including Sage Hill Crossing and Creekside Shopping Centre. Quick access to major roadways makes commuting simple, whether you’re heading downtown or exploring the city. Ideal for first-time buyers, downsizers, or investors, this move-in-ready home offers comfort, convenience, and a fantastic location all in one. (id:57557)
7 Westridge Green
Okotoks, Alberta
Discover This Impressive 3 + 1 Bedroom Home in Westridge, Okotoks! Explore this stunning home situated in the highly desirable Westridge community. With air conditioning and **3,432 sq ft** of living space, this residence features a recreational room complete with a bar, main floor office, a bonus room on the upper level. This property is conveniently located just steps away from pathway access, perfect for walking and biking enthusiasts. The west-facing, fully fenced backyard is ideal for entertaining guests. Upon entering, you are welcomed by a spacious foyer with a built-in bench. You'll immediately notice the beautiful new engineered hardwood flooring, **9-foot ceilings**, and large windows that fill the space with natural light. The expansive living room with gas fireplace, kitchen, and dining area are designed for comfort and style. The roomy kitchen offers ample cupboard and counter space, along with upgraded stainless steel appliances, including a gas stove. The bright and airy dining room provides access to the west-facing 2 tiered deck. A standout feature of this home is the walk-through pantry that connects to the mudroom, leading to the double attached heated garage. The pantry includes a wall of cupboards for all your storage needs, while the mudroom features built-in benches and hooks for hanging coats. Completing the main level are a convenient office and a half bath. UPPER LEVEL HIGHLIGHTS The upper floor boasts a spacious primary bedroom with a wall mounted electric fireplace, generous walk-in closet and a **5-piece ensuite**. There are two additional bedrooms and a 4-piece bath. A roomy bonus area with a stylish electric wall heater and close at hand is the laundry room. LOWER LEVEL HIGHLIGHTS! The lower level is perfect for gatherings, featuring a large recreation room, a bar equipped with a bar fridge, beer fridge, and wine fridge, fourth bedroom and a 3-piece bath with a sauna. An extra spacious utility room for abundant stora ge is included. This home not only offers great curb appeal but is also conveniently located near shopping, restaurants, schools, and more. Don’t miss the opportunity to own this beautifully maintained family home, which boasts numerous thoughtful upgrades, including: New engineered flooring throughout the main floor, Updated paneling on the counters (2024)New dishwasher and kitchen fridge (2024), Gas stove (2023), Garage heater installed (2021), 80-gallon water tank, Ducts cleaned six months ago, Annual furnace service, Pergola built over BBQ (2022), Upgraded gas fireplace (living room) with a new fan, motor, and autopilot system, New Bluetooth-compatible thermostat. DON"T MISS OUT. Schedule your showing today! (id:57557)
1526 & 1528 18 Avenue Nw
Calgary, Alberta
**Open House on Sunday, September 14, 11am-1pm** Incredible investment opportunity in prime Capitol Hill! This brand new duplex package offers two stunning semi-detached homes — 1526 & 1528 18 Ave NW — each with a fully legal 2-bedroom basement suite. That’s four separate, income-generating units on two separate titles, giving you unmatched flexibility and future resale options.Each main residence features 10-ft ceilings, engineered hardwood, a designer quartz kitchen with an oversized island, and a bright living area with a sleek gas fireplace. Upstairs, enjoy a vaulted primary retreat with a spa-inspired 5-piece ensuite and walk-in closet, plus two more bedrooms, a full bath, and laundry.Each legal basement suite has a private side entrance, two large bedrooms, a full kitchen with quartz counters, separate laundry, and spacious living — perfect mortgage helpers or strong rental units.Extras include high-efficiency furnaces, HRV systems, R22/R50 insulation, roughed-in A/C, double garages, full landscaping, and Certified New Home Warranty.Live in one and rent out three, hold as a high-quality four-unit investment, or sell individually in the future — the options are endless. Steps to SAIT, U of C, parks, schools, and shops. Rare, versatile, and cash-flow ready — this is the ultimate inner-city investment play! (id:57557)
2606 24 Avenue
Nanton, Alberta
See how far your dollar can go in Nanton join us for our Open House - Sat, Sept 13 1pm-1pm - Show-stopping renovation. You can’t build this quality for less. Over 3,700 sq ft of reimagined living in a fully transformed five-bedroom, 3.5-bath corner home. Every detail is tailored for modern living while preserving structure and style.This is a move-in-ready home in an established neighbourhood.The exterior makes a refined statement with a new metal roof on both the garage and the home, all-new windows and doors, and sleek steel cable railings on the deck. A secluded yard with mature trees offers privacy and a perfect backdrop for outdoor gatherings, wrapped in new fencing and thoughtfully designed decks.Inside, architectural features abound. A show-stopping vaulted cedar ceiling blends clean lines with organic textures. Two wood-burning fireplaces add character and warmth. All-new flooring flows throughout—modern and durable vinyl plank upstairs, plush carpet down, and wall-to-wall tile in the spa bathroom. Fresh cloud-white walls are paired with reclaimed trim and character-rich wood panelling, lovingly restored.The kitchen is a contemporary centrepiece with a mix of solid and glass fronts, an abundance of storage, quartz counters, Samsung Bespoke appliances, and a custom tile backsplash. Each bathroom feels like a boutique spa, from the heated tile floors and cedar sauna in the lower-level bath to the cork wallpaper and floating vanities in the primary suite.A versatile bonus room offers endless possibilities for work, play, or relaxation. Updated mechanicals include a new furnace, serviced secondary furnace, new hot water tank, and upgraded electrical. New hardware, fixtures, lighting, and thoughtful touches—like the custom steel railing and reclaimed oak banister—complete the transformation.Close to schools and everyday conveniences, this is a must-see modern masterpiece that effortlessly blends design, function, and comfort—ready to welcome your nex t chapter beautifully. (id:57557)
34 Starling Boulevard Nw
Calgary, Alberta
BACKING ONTO THE POND AND GREENSPACE, this brand-new Sasha model from Homes by Avi lives larger than its 1,523 square feet suggest. From the street, the façade stays modest, but step inside and the flow takes over. The foyer opens to 9' CEILINGS and a POCKET OFFICE tucked just behind the entry—perfect for homework stations, quiet calls, or simply keeping paperwork contained. Sightlines stretch past the living and dining areas to a kitchen window framing POND VIEWS, pulling daylight through the main floor.The kitchen balances function with design: QUARTZ COUNTERS in a crisp Crystal Crescent finish, FULL-HEIGHT 42" CABINETS in Oxford Grey, and a Silgranit undermount sink that makes cleanup feel almost civilized. A CHIMNEY HOOD FAN, BUILT-IN MICROWAVE, and gas line rough-in for the range give cooks flexibility, while the pantry lands exactly where you need it. Luxury vinyl plank runs throughout the main floor, keeping spaces cohesive and durable for family traffic. Off the back, a 10' x 10' deck lines you up for BBQ season with a gas line already in place.Upstairs, the BONUS ROOM anchors the plan, separating the primary bedroom from two secondary bedrooms. The primary itself feels lifted with a RAISED CEILING, walk-in closet, and a three-piece ensuite with quartz countertop. The two additional bedrooms share a full bath finished in soft greige tile, while laundry is smartly located upstairs on LVT flooring that can take the spin cycle.Everyday details were future-proofed: 200-amp electrical service, a SEPARATE SIDE ENTRY DOOR option, rough-in for a basement bathroom, and 9' FOUNDATION WALLS for when you finish it out. The REAR DETACHED GARAGE (20' x 20') sits on a paved lane, while sod to the front yard keeps curb appeal instant.Starling itself is a community built around what matters: PRESERVED WETLANDS, LOOPING PATHWAYS, PLAYGROUNDS, and a sense of calm that comes from knowing the view behind you is more sky than neighbour. With Stoney Trail minutes away, the rest of Calgary stays within easy reach, but home always feels like a step closer to nature.This is a home that folds everyday life into a backdrop worth keeping. Book a showing, stand on the deck and ENJOY THE VIEW—you’ll know exactly how it lives.• PLEASE NOTE: Photos are of a Showhome of the same model – fit and finish may differ. Interior selections and floorplans shown in photos. (id:57557)
123 Crestbrook Way Sw
Calgary, Alberta
Discover this modern townhome in desirable Crestmont, still in pristine new condition. Step inside to soaring 9 ft ceilings on the main floor, filling the space with natural light and an airy elegance. The double attached garage ensures comfort and convenience during Calgary’s winters, keeping you warm and your vehicles snow-free. There is ample street parking for all your guests or extra vehicles.Ideally located, you’re only a block away from shopping, daycare, and daily essentials, with quick connections to main roads like Stoney Trail, making every commute effortless.Move-in ready and perfectly maintained, this home offers the perfect balance of style, function, and location—an ideal opportunity in one of Calgary’s most desirable communities. (id:57557)
1311, 604 8 Street Sw
Airdrie, Alberta
Amazing VALUE IN THIS 3rd FLOOR RECENTLY RENOVATED UNIT! Boasting the largest balcony plan available with SW facing VIEWS! This OPEN PLAN is spacious, clean & allows for an abundance of natural light to flood in. 2 bedrooms & 2 full bathrooms are separated away from a large living space, dining area & very functional kitchen. Upgraded rich cabinets, beautiful granite counters, breakfast bar & plenty of cupboard/counter space define the kitchen as a focal point. This unit is host to ample storage space including a separate storage room & in-suite laundry room. Corner gas fireplace with rock surround & tasteful colors throughout makes this condo truly show like new! The huge primary bedroom has a walk-through closet and full en suite. The second bedroom is spacious and again a convenient 2nd bathroom for your guests or roommate to utilize. You have awesome views from almost every room in this condo & a conveniently located parking stall just steps outside the front door is another attribute to note. Brand new windows/patio sliding door are just a few extra perks with this pkg. Condo fee includes heat & electricity so just pay your cable & you're all set! Walking distance to all amenities, public transit & easy access out of town for the commuters. Perfect opportunity to stop paying rent! This unit will sell to the first lucky buyers to view it with a NEGOTIABLE POSSESSION AVAILABLE. Book your private viewing today! (id:57557)
411, 7130 80 Avenue Ne
Calgary, Alberta
Welcome to this TOP FLOOR 1 bedroom condo that won't break the bank! Condo fees are only $265 which includes everything except power. Featuring INSUITE LAUNDRY, stainless steel appliances, open floorplan, FRESHLY PAINTED, and a covered balcony. Includes 1 assigned parking stall, but a coveted bonus is that the building sides a street with lots of extra street parking. Don't have a car? No worries as this perfect location is located close to a plethora of amenities. Right across the street is a Tim Hortons, Esso, food stores, and bussing. Or you can walk only 15 minutes to the Saddletowne shopping area and the LRT station! Complex allows pets which is perfect with all the immediate surrounding walking paths. Tenant on a 6 month lease until the end of Feb. Turnkey investment. (id:57557)
50 Cranbrook Gardens Se
Calgary, Alberta
OPEN HOUSE ON SUNDAY, SEPTEMBER 14, FROM 2PM TO 4PM. WELCOME TO A WONDERFUL TOWNHOUSE WITH A VIEW ON A MAGNIFICENT POND. BACKING ON TO OPEN SPACES, NO OTHER UNIT ENTRANCE. BUILT BY CEDERGLEN. OVERSIZE DOUBLE ATTACHED GARAGE. VISITOR PARKING STALLS AVAILABLE. THE FIRST LEVEL FEATURES A FLEX AREA/RECREATIONAL ROOM. THE MAIN LEVEL FEATURES OVERSIZE WINDOWS OFFERING PLENTY OF NATURAL LIGHT. LUXURY PLANK VINYL FLOORING. THE KITCHEN FEATURES STAINLESS STEEL APPLIANCES, LOVELY CABINETRY, A LARGE PANTRY, TIMELESS SUBWAY TILE BACKSLASH, AND QUARTZ COUNTER TOPS AND ISLAND. LARGE DINING ROOM. PRIVATE DEN. LOVELY POWDER ROOM ON MAIN LEVEL. EXPANSIVE GLASS RAILED BALCONY WITH MAGNIFICENT POND VIEWS. THE PRIMARY BEDROOM FEATURES MOUNTAIN VIEWS, A HUGE WALK-IN CLOSET, AND WEST EXPOSURE. THE ENSUITE FEATURES 2 SINKS, QUARTZ COUNTER TOPS, AND AN OVERSIZE SHOWER. 2 ADDITIONAL LARGE BEDROOMS, AND A FULL BATHROOM. THE LAUNDRY IS LOCATED ON THE UPPER LEVEL. ADDITIONAL UPGRADES INCLUDE HOT WATER ON DEMAND, HEAT RECOVERY VENTILATOR, A/C ROUGH-IN, FIBRE OPTIC HIGH-SPEED INTERNET READY. ELECTRIC PANEL IN GARAGE FOR A FUTURE ELECTRIC VEHICLE CHARGER. FULLY LANDSCAPED COMPLEX IS PET FRIENDLY, UPON BOARD APPROVAL. EXTENDED PATHWAYS, LEAD TO THE COURTYARD AND A WONDERFUL POND. CLOSE TO RIVER PATHWAYS THAT WIND AROUND FISH CREEK PARK. CLOSE TO SHOPPING, SCHOOLS, PARKS, AND AMENITIES. EASY ACCESS TO DEERFOOT AND STONEY TRAILS. (id:57557)
5241 Township Road 320
Rural Mountain View County, Alberta
Welcome to your private 40 +/- acre rural oasis! A rare and versatile property that truly has it all. This beautifully finished walk-out bungalow offers 5,000+ Sq Ft, 6 bedrooms and 3 bathrooms. Upon entering the foyer, you will immediately notice the T&G CEDAR CEILING with dark accent BEAMS. To your left up a short run of stairs is access to 2 bedrooms plus the primary suite with 3-piece ensuite. Straight ahead is the main 4-piece bathroom, and then up another short run of stairs is your Kitchen and Dining spaces which is then open to a large living room offering an office nook with a picture window to the rec room and a WOOD BURNING FIREPLACE complete with a hearth, stone & wood mantel. Here you can also look west to your MOUNTAIN VIEWS. Through the living room is an additional rec/play space open to the lower level. This home offers a unique layout that has been optimized to suit a large family. Access to the basement is off the upper rec space or from the foyer. Downstairs you will find a 3-piece bathroom as well as a massive recreation/games space, complete with a PELLET STOVE, dry bar, and family room. From here a large STORAGE space connects you to 3 more bedrooms and the laundry room. With more recent UPDATES include vinyl plank flooring on the main floor, updated interior doors, new carpet & trim on the north side of the home, and updated main floor bathroom. This home is perfect for families or those who love to entertain while enjoying their own piece of rural paradise. This is a place where you come home from work and can truly unwind, while being able to support your inner child with plenty of recreational opportunities right here for you and the kiddos! No need to fight for a camping spot with what this parcel has to offer. The outdoors impress with an array of features including the convenience of a CARPORT right off the house, a large west DECK (partially covered) that wraps to the south side of the home, a 32'x24' HEATED GARAGE/WORKSHOP, multiple sh eds, a 24'x32' BARN for the horse lovers with finished LOFT (did someone say poker night)? Plus a 60'x42' HEATED SHOP with its own well, septic system, power, gas and RI for a bathroom! Explore WALKING TRAILS, a MOTOCROSS TRACK, and 2 large spring fed PONDS stocked with rainbow trout. All this plus a dock for swimming in summer and a perfect skating surface in winter for year-round enjoyment! The year round flowing creek that meanders through the land can be heard running in the background and adds to this property's retreat feel. With ~25 ACRES OF FENCED PASTURE, a lush garden, and abundant privacy, this property is a true rural haven just waiting for its next chapter. Enjoy the peace of rural living without feeling isolated — conveniently located just off pavement, only 10 minutes to the community of Sundre & only 30 minutes to the larger center of Olds. GST due diligence required. (id:57557)
156 Savanna Walk Ne
Calgary, Alberta
Welcome to this beautifully maintained single-level townhome offering a perfect blend of style, functionality, and convenience. Ideal for first-time buyers or savvy investors, this two-bedroom, one-bathroom unit is located in the vibrant community of Savanna in Saddleridge—just steps from schools, shops, restaurants, parks, and transit.The thoughtfully designed interior features an open-concept living and dining area, perfect for both relaxing and entertaining. The modern kitchen boasts sleek stainless steel appliances, quartz countertops, full-height cabinetry, and a peninsula with additional seating—ideal for casual meals or hosting guests. Wide plank flooring and contemporary finishes add a touch of elegance throughout.Both bedrooms are generously sized with ample closet space, and the well-appointed bathroom features stylish fixtures and a clean, modern design. A dedicated laundry area adds everyday convenience, and the unit is complete with attached garage and low-maintenance living.Whether you're looking to get into the market or expand your investment portfolio, this home also offers great short-term rental potential. With a well-connected location and strong rental demand, it’s a smart choice all around.Don’t miss your chance to own a stylish, affordable home in one of Calgary’s most up-and-coming communities—book your showing today! (id:57557)
101 1 Avenue Ne
Vulcan, Alberta
Large corner industrial lot for sale in the Town of Vulcan Industrial Subdivision. Here is an opportunity to purchase one, or more industrial lots, at an affordable price to set up your business. Term of sale - within 12 months from the closing date, a development agreement is to be completed, and construction on the property shall commence within 12 months of the date of the execution of the development agreement. (id:57557)
21 Ranchers Crescent
Okotoks, Alberta
**OPEN HOUSE SUNDAY, SEPTEMBER 14, 2:00PM - 4:00PM** Discover refined family living in the prestigious community of Air Ranch—Okotoks’ premier estate neighborhood known for its wide-open skies, walking paths, and quiet, family-friendly atmosphere. This impressive two-story walkout sits on a generous, landscaped lot with underground irrigation and a fully fenced backyard. Inside, a bright, open-concept floor plan welcomes you with sun-filled living spaces and durable luxury vinyl plank flooring throughout the main level. At the heart of the home, the stunning kitchen is both stylish and functional, showcasing ceiling-height cabinetry, granite countertops, stainless steel appliances including a gas range, and a walkthrough pantry that connects seamlessly to the mudroom and heated triple garage. The kitchen flows effortlessly into the dining and living areas, making it ideal for both everyday living and entertaining. Just beyond, an elevated deck with a BBQ gas line and stairs to the backyard extends the living space outdoors. Upstairs you will find a spacious family room, and three bedrooms, including a spacious primary retreat with a spa-inspired five-piece ensuite and walk-in closet. A second full bathroom and a laundry room with a gas dryer—helping keep utility costs low—complete this level. The partially developed walkout basement adds flexibility for future expansion, while comfort throughout the home is enhanced by dual-zone climate control, central air conditioning, and built-in speakers. The walkout level features a large concrete patio with power for a hot tub, conduit for an additional gas line, and electrical to the southeast corner of the lot to provide power for a shed. The attached triple garage is heated, wired for sound, and offers EV power. Air Ranch offers a rare balance of estate-style living with small-town charm. Residents enjoy quick access to parks, playgrounds, and scenic walking paths, while being just minutes from Okotoks’ vibrant shopping, d ining, and recreation amenities. Families will appreciate proximity to schools, and commuters will value the easy drive into Calgary. A home that blends comfort, style, and functionality—set in one of Okotoks’ most desirable neighborhoods. Welcome to 21 Ranchers Crescent. (id:57557)
62 Arbour Wood Crescent Nw
Calgary, Alberta
Come see this beautiful home. Welcome to this beautifully maintained 3-bedroom, 2.5-bathroom home in the heart of Arbour Lake—Northwest Calgary’s only lake community. Combining comfort, convenience, and lifestyle, this residence offers exclusive lake access along with proximity to vibrant neighborhood amenities.From the moment you step inside, soaring high ceilings and abundant natural light create a bright, uplifting atmosphere. A fresh coat of paint throughout much of the home adds to its crisp, inviting feel. The expansive living and formal dining areas are ideal for gatherings with family and friends, while the spacious main floor—offering more usable square footage than some comparably sized homes in the neighborhood—provides a rare sense of openness and flexibility.Flowing seamlessly from the living space, the welcoming family room, warmed by a cozy fireplace, connects effortlessly to the updated kitchen. Here, stainless steel appliances, a new hood fan, and a sleek faucet set the stage for both everyday meals and special occasions. French doors open to a generous wood deck, perfect for summer barbecues and evening relaxation in the private backyard.A dedicated office provides a quiet space for work or study, complemented by a convenient powder room and a well-appointed laundry area on the main floor.Upstairs, the primary suite is a relaxing retreat, complete with his-and-hers closets and a spa-inspired ensuite featuring a jacuzzi tub, and a stand-up shower. Two additional bedrooms are spacious and bright, while both bathrooms have been refreshed with new vanity lighting, updated faucets, and renewed laminate countertops.The unspoiled basement offers a clean, versatile layout, ready to be transformed into a home gym, media room, or additional living space. A newly installed humidifier enhances comfort year-round.With its prime location within walking distance to the lake, nearby schools, Crowfoot LRT station, and the shops, dining, and amenities of Crowfoot Crossing, this home offers more than just a place to live—it’s a gateway to an active, connected, and fulfilling lifestyle. (id:57557)
808, 1334 12 Avenue Sw
Calgary, Alberta
Welcome to Ravenwood, where skyline VIEWS, stunning SUNSETS, and TOP-FLOOR living come together in style. This top-floor END UNIT offers the best of inner-city living with the peace and privacy you didn’t think was possible in the Beltline.Step into a space flooded with NATURAL LIGHT from multiple directions, thanks to your corner unit status (no one above and barely anyone beside). The HUGE wrap-around BALCONY is basically your own private rooftop patio, perfect for sipping coffee at sunrise, hosting friends at sunset, or quietly judging people parallel parking below :)Inside, you'll find a well-designed layout with spacious principal rooms, a functional kitchen, and just the right blend of openness and comfort. Whether you’re hosting friends or enjoying a quiet night in, this space rises to the occasion. The views of downtown and evening sunsets are JAW-DROPPING, like, post-it-on-your-Instagram-story kind of jaw-dropping.And here's something rare — TWO TITLED underground parking STALLS, so you’re always covered. Yes, two! One for your car, and one for your motorcycle or your partner’s ride. Don’t drive? No problem! Lease them out for extra income. The Impark lot right behind the building charges over $300/month, so renting even one stall could help offset a good chunk of your condo fees. Who wouldn’t prefer a warm, secure spot over scraping windshields all winter?Ravenwood is a well-managed, pet-friendly building just steps to 17th Ave, groceries, transit, parks, and all the cafes and restaurants your heart desires. Live high above the hustle, but close to everything that matters.Opportunities like this don’t come often. Book your showing and see why this one feels like home the moment you walk in! (id:57557)
137, 6440 4 Street Nw
Calgary, Alberta
Welcome to this charming and move-in ready 2-storey townhouse offering 1135 sq.ft. of comfortable living space! This bright and inviting home features a spacious main floor living room and kitchen, highlighted by big windows that bring in an abundance of natural light. Upstairs, you'll find two generously sized bedrooms and a full 4-pcs bathroom. The partially developed basement offers a large family room and plenty of storage -perfect for growing needs. Recent updates include fresh paint, stylish new vinyl plank flooring throughout the main floor, new kitchen countertops, and a new vanity in the bathroom. Enjoy summer BBQs on your private back patio. Other features include durable vinyl windows replaced just a few years ago and outdoor parking conveniently located just steps from your front door. Situated in a well-maintained complex, this home is within walking distance to all levels of schools, Thornhill Recreation Centre, library, public transportation, and only a 15-min drive to downtown. Ideal for first-time buyers or anyone looking for affordable living in a prime location-don't miss this great opportunity! (id:57557)





