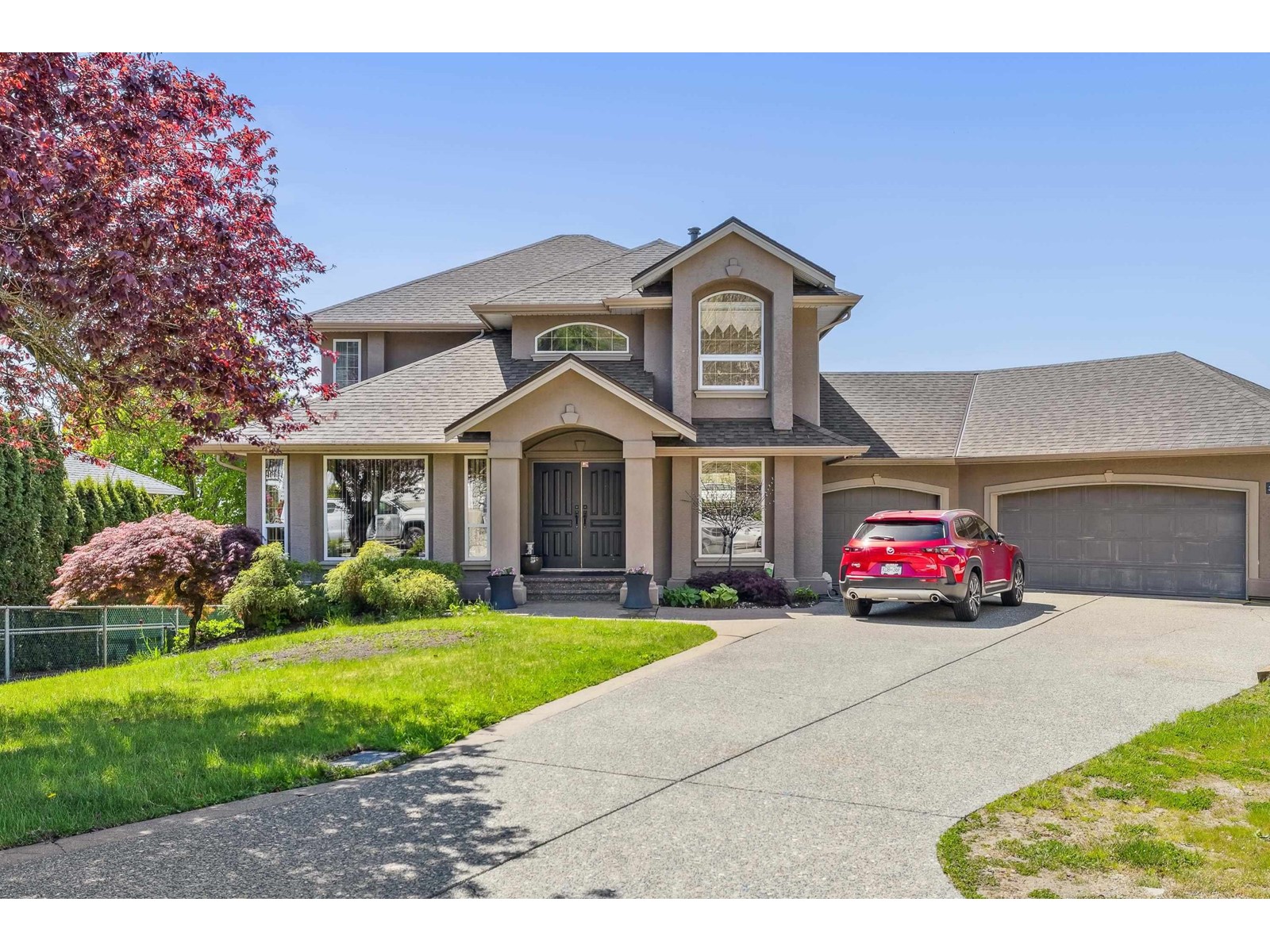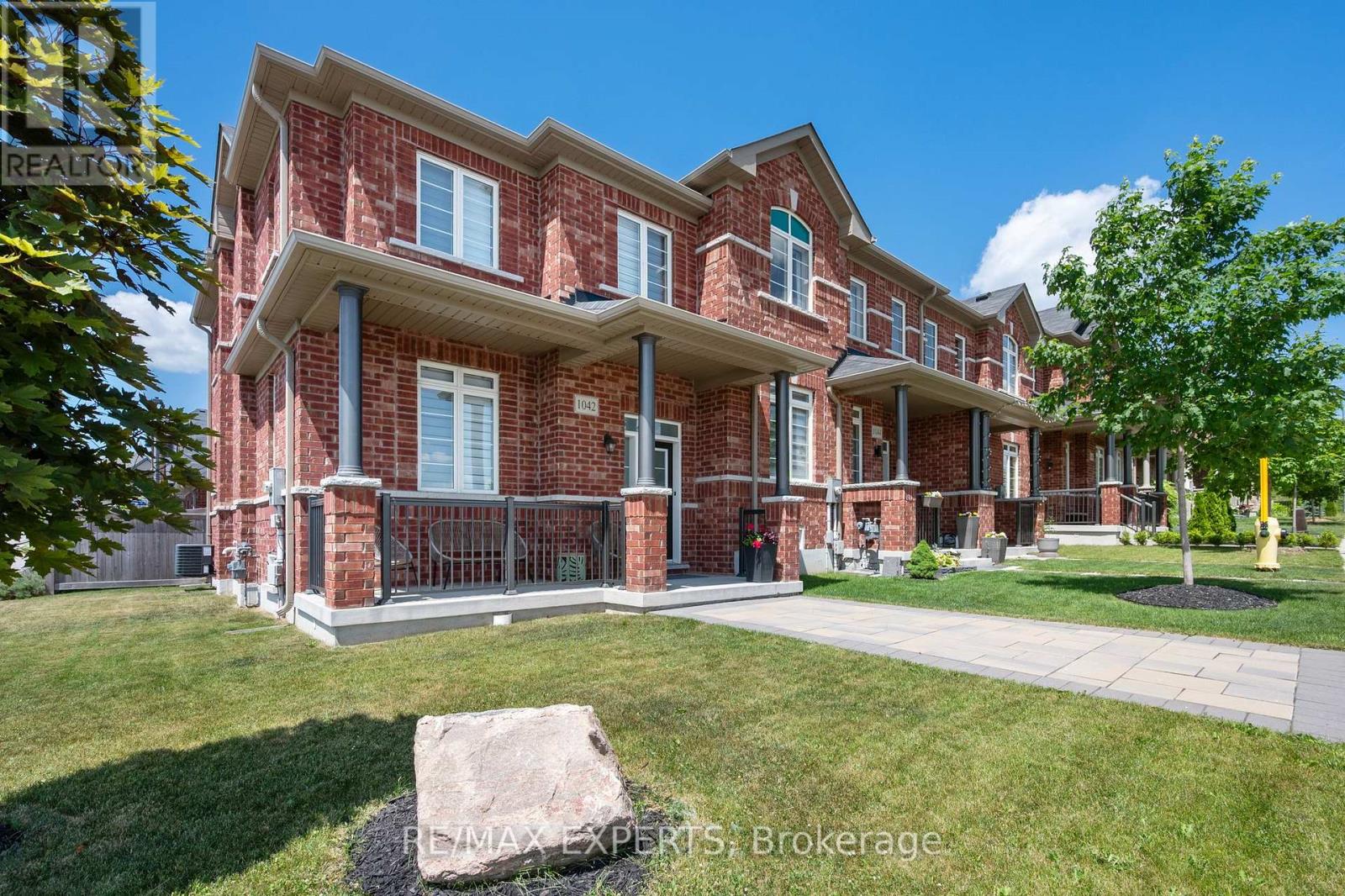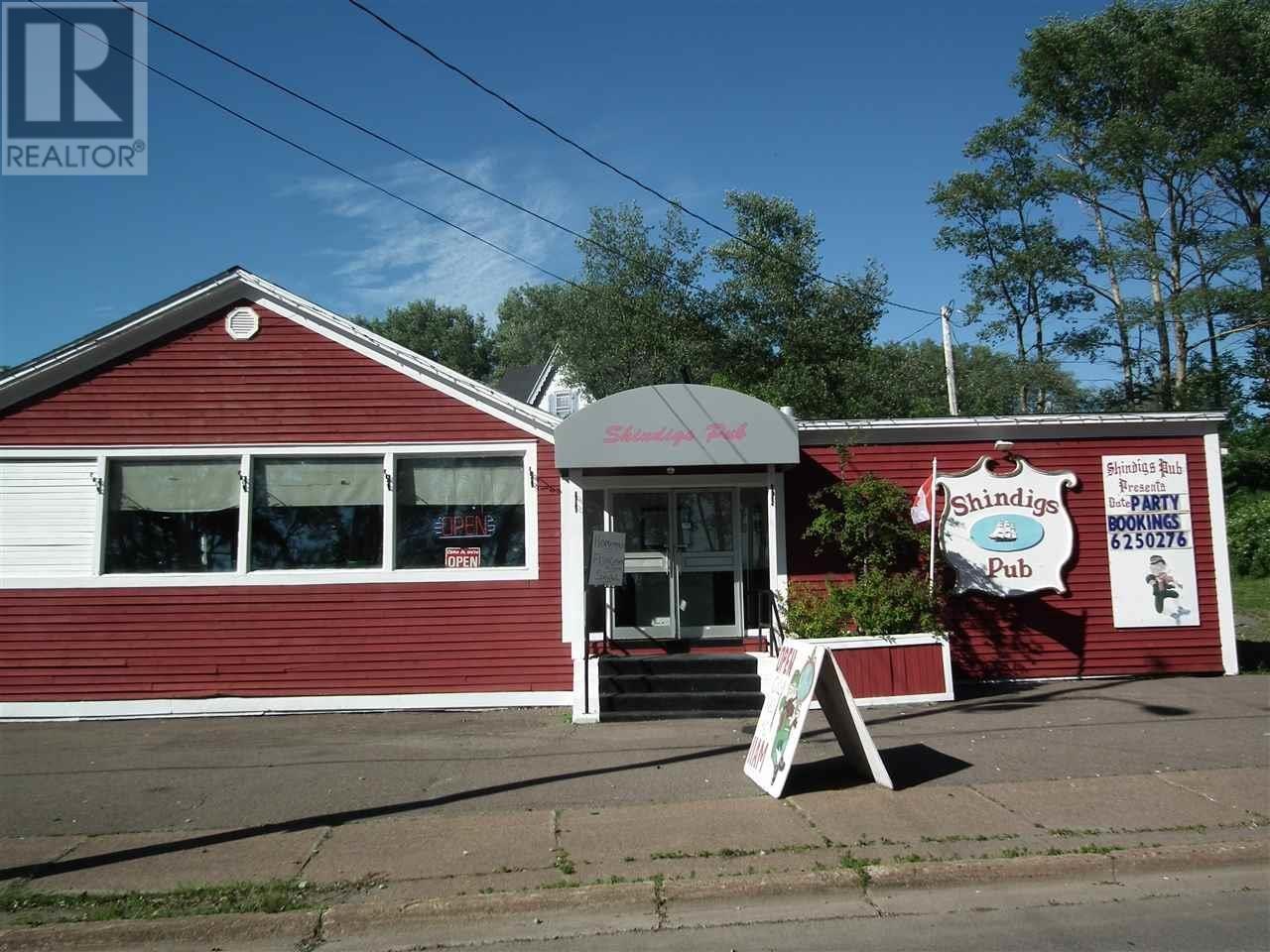35674 Canterbury Avenue
Abbotsford, British Columbia
Stunning East Abbotsford home on a full 1/4 acre lot with sweeping, unobstructed views of Mount Baker and the Sumas Prairie! This 6-bed, 3.5-bath home features a 1-year-old roof, brand new heat pump and A/C, triple garage plus RV parking, and a maintenance free yard with stamped concrete patio. Enjoy a large granite kitchen with eating area and newer glass railing on the deck to spend your days soaking in the view. The primary bedroom features TWO walk in closets and a jetted tub in the ensuite. The large rec room downstairs is the perfect place to send the kids, with easy potential for a mortgage helper. With space, style, and views like this on a spectacular low turnover street, homes like this rarely come available-don't miss your chance! (id:57557)
1246 Leslie Drive
Innisfil, Ontario
1246 Leslie Dr., Innisfil Your Private Forest Retreat Discover a rare blend of privacy, elegance, and nature at this stunning 4-bedroom, 3-bathroom home, offering nearly 2,500 sq. ft. of beautifully upgraded living space. Tucked away on a quiet street and backing directly onto a peaceful forest, this home is your perfect escape from the everyday. Inside, enjoy a modern, open-concept kitchen with quartz countertops, a large center island, and stainless steel appliances perfect for both family meals and entertaining. The living room impresses with a gorgeous stone fireplace, creating a cozy yet refined atmosphere. Spa-inspired bathrooms feature double vanities and premium finishes throughout. The finished basement adds incredible value with its own second kitchen, bedroom, and full bathroom ideal for guests, extended family, or an in-law suite. Step outside to your private backyard oasis with no rear neighbors. Relax or host in style with a screened-in porch, gazebo, firepit, and expansive deck surrounded by nature. Additional upgrades include: ?? New garage doors ?? Widened driveway with ample parking ?? Fresh modern touches throughout Attention Agents: Buyer commission has been increased to 3%take advantage of this limited-time incentive! This is more than just a home its a retreat. Don't miss your chance to own one of Innisfils hidden gems (id:57557)
Main - 113 Back Street
Bradford West Gwillimbury, Ontario
Step into the charming main floor of this raised bungalow, designed for both comfort and practicality. This thoughtfully laid-out unit features three spacious bedrooms, a well appointed 4-piece bathroom, and the convenience of an in-suite laundry room. The bright and airy living room, complete with a cozy gas fireplace and pot lights, offers the perfect space to unwind. The well-equipped kitchen and adjoining dining room are ideal for cooking, dining, and entertaining. Experience a warm and inviting atmosphere that truly feels like home. (id:57557)
1042 Murrell Boulevard
East Gwillimbury, Ontario
End unit Townhome with Full Sized 2 Car Garage with 2 More Car Parking in Driveway. Beautiful Full Sized Kitchen with Massive Island & Double Sink Overlooks Your Large Family Sized Eat-In Dining Area. Renovated and Painted Tastefully including Hardwood/Laminate Throughout. Kitchen Leads out to Your Backyard Private Getaway. End Unit Location of this Town Means You Have Windows Everywhere The Eye Can See Flooding Your Living Spaces with SunLight. Basement is Finished with Clean Finishes, Adding a Ton of Living Space to Enjoy. Did We Mention the Double Car Garage? No More Need to Jockey Cars in the Morning! (id:57557)
41 Faris Street
Bradford West Gwillimbury, Ontario
This exceptional home boasts a meticulously landscaped exterior that sets the tone for the elegance found within. The open-concept main floor features an upgraded kitchen with custom cabinetry, gleaming granite countertops, and an undermount sink, complemented by stainless steel appliances. A spacious breakfast area invites casual dining, while the great room offers a retreat with a gas fireplace, perfect for family gatherings. The primary bedroom is a sanctuary, complete with its own fireplace, a generous walk-in closet, and a beautiful 4-piece ensuite bathroom featuring a granite vanity. The finished basement is an entertainer's dream, showcasing a stylish recreation area with a fireplace, built-in shelving , a wet bar & appliances, storage, a 3-piece bathroom, and a cold cellar. Outside, the backyard is designed for relaxation and entertainment, featuring a deck, interlock patio, a pizza oven, a storage shed, a security camera system, and ambient outdoor lighting. (id:57557)
1584 Sharpe Street
Innisfil, Ontario
Stunning Brand New Basement Apartment for Lease! Welcome to this beautifully designed, never-lived-in basement apartment that combines comfort, style, and functionality. Featuring impressive 9-foot ceilings and plenty of large windows, this bright and airy space feels anything but below ground. This spacious unit offers 2 generously sized bedrooms with ample closet space, a modern 4-piece bathroom, and a separate den-perfect for a home office, study, or extra storage. Enjoy cooking and entertaining in the gorgeous white kitchen, complete with brand new appliances, extensive cabinetry, and plenty of counter space, all seamlessly flowing into the open-concept family room ideal for both relaxing and hosting guests. Located in a quiet, family-friendly neighbourhood, this apartment is perfect for professionals, couples, or small families looking for a fresh, well-appointed space to call home. Don't miss out on this exceptional lease opportunity! (id:57557)
Th 108 - 3 Rosewater Street
Richmond Hill, Ontario
Gorgeous Condo townhouse In Richmond Hills Prestigious Neighborhood. With Tons Of Natural Light, Pet friendly, This Bright And Spacious Unit Features 3 Bedrooms Plus Den And 3 Baths. Parking And Locker Included With Easy Access. Located Close To Langstaff GO Station, Public Transit, Highway 407/404, Grocery Stores, Mall, Restaurants, Schools, Parks And Many More Amenities. (id:57557)
630w - 268 Buchanan Drive
Markham, Ontario
New 2Bedrm In Ultra Luxury Unionville Garden. 799Ft + 220Ft Balcony. Very Quiet Unit. East Facing. Split Bdrm Layout. Wide Plank Laminated Flooring Thru Out. Gorgeous Amenities: Indoor Swimming Pool,2 Hot & Cold Plunge Pool, Saunas, Mah Jiong Room,Pingpong Room,Gym, Party Room, Yoga Studio, Library, Sky Deck Tai-Chi Garden & Guest Suites. Unionville High School Zone.Walk To Hockey Arena, Tennis Club, Restaurants, Malls, Supermarkets, Bank (id:57557)
120 Chloe Crescent
Markham, Ontario
Stunning 4 Bedrooms All Brick Link House. Fully Renovated, Hardwood And Ceramic Flooring On Main Floor With Upgraded Powder Room And Washrooms Upstairs. Solid Wood Kitchen Cabinets & Beautiful Backsplash. Brand New Finished Basement with 2 Bdrs, 1 bathroom and Sep. Entrance. Installed Energy Solution The Solar System. Great Location, Schools, Library, Yrt, Place Of Workship & Most Convenient Area!!! ** This is a linked property.** (id:57557)
237 - 2075 King Road
King, Ontario
Step into Suite 237, where thoughtful design and elevated finishes come together in a perfectly laid out 1-bedroom + den, 2-bathroom suite. Whether you're hosting friends or working from home, this beautifully crafted residence gives you the space to live effortlessly. With 9-foot ceilings, sunlit open spaces, and a seamless flow, you'll feel right at home the moment you walk in. The modern kitchen features integrated appliances, quartz countertops, and sleek cabinetry tailored for both style and function. The den offers flexibility a quiet workspace, reading nook, or guest area while two full bathrooms provide everyday comfort and privacy. The primary bedroom is calm, bright, and inviting. Enjoy all the extras: parking, locker, and high-speed internet are included. Life at King Terraces means access to resort-style amenities: a state-of-the-art fitness center, outdoor pool, rooftop terrace, elegant party lounge, and 24-hour concierge all designed to elevate your daily routine. Suite 237 isn't just a place to live its a lifestyle upgrade. (id:57557)
409 King Street E
East Gwillimbury, Ontario
Welcome to : 409 King St E, Mount Albert Beautifully Renovated End-Unit Townhome That Feels Like a Semi! This spacious and sun-filled home features tasteful renovations throughout, including laminate flooring, porcelain tile in the foyer and kitchen, and smooth ceilings with pot lights. The modern kitchen boasts Newer Frigidaire stainless steel appliances, new cabinets, quartz counter top . Enjoy three fully upgraded bathrooms(2 full + powder), a large primary bedroom with a walk-in closet (with organizer) and a spa-like en-suite featuring a double sink and stand-up shower. Upstairs Laundry and central vacuum system adds everyday convenience. The finished basement features soft carpet and serves perfectly as a Rec room, playroom for kids, or a flexible multi-use space to suit your lifestyle. Additional upgrades include a newer roof (2022), new interlocked driveway (fits 3 cars+1 Garage). Private backyard with a garden shed. Located in a quiet, family-friendly neighbourhood close to schools, parks, community centre, library, grocery stores, and other everyday amenities. (id:57557)
510 Granville Street
Port Hawkesbury, Nova Scotia
Well established family owned business since 30 years! Welcome to Shindigs Pub and Restaurant. The business sits on a 7533 sq ft lot and has parking around the building, and several spots across the road. Building, lot, furniture and kitchen equipment all included in purchase price. Entertainment license. Over the years there has been entertainment from across Canada. Ideal location to host your private parties. Enjoy a game of pool and something from the grill, and listen to some live music. (id:57557)















