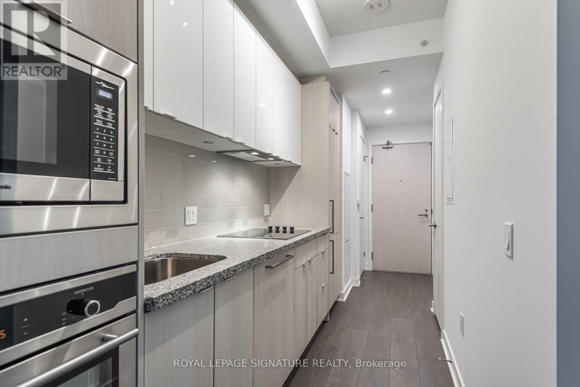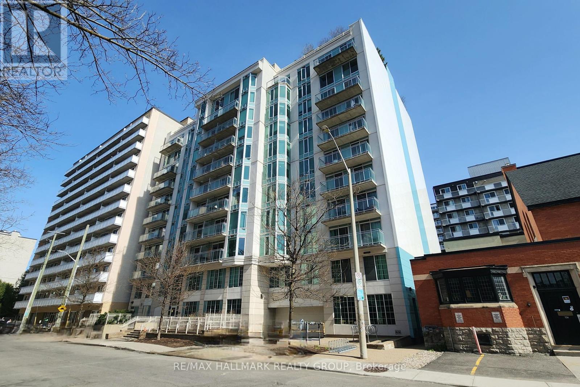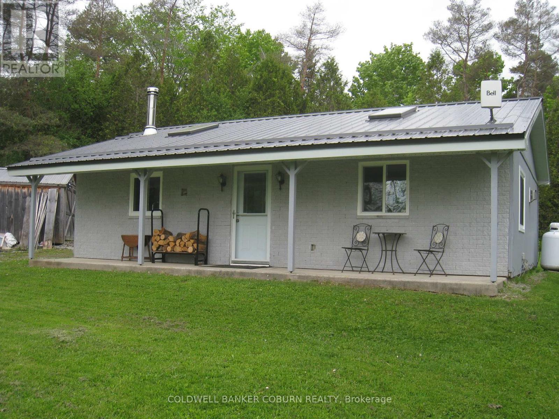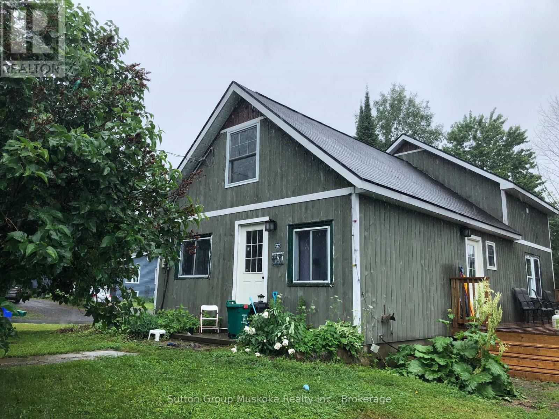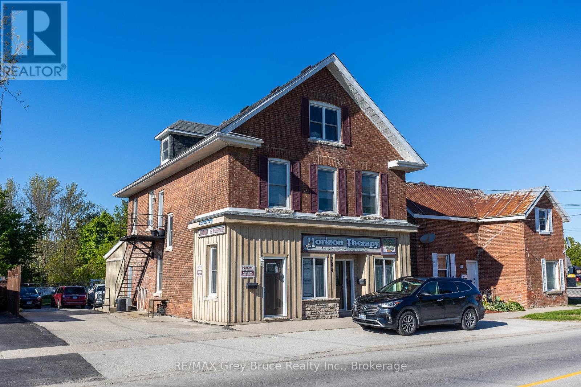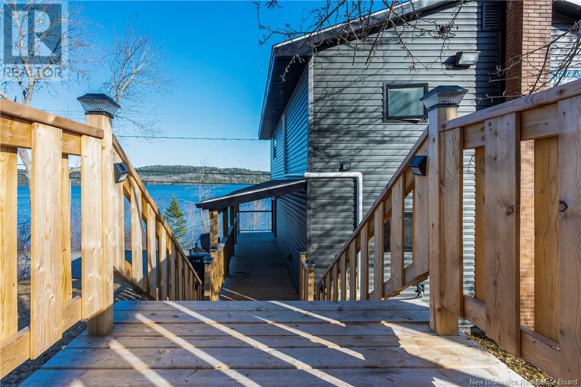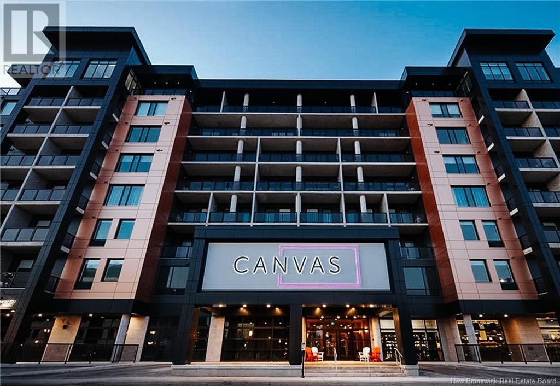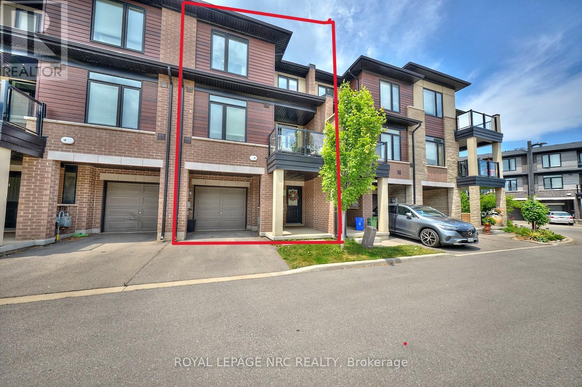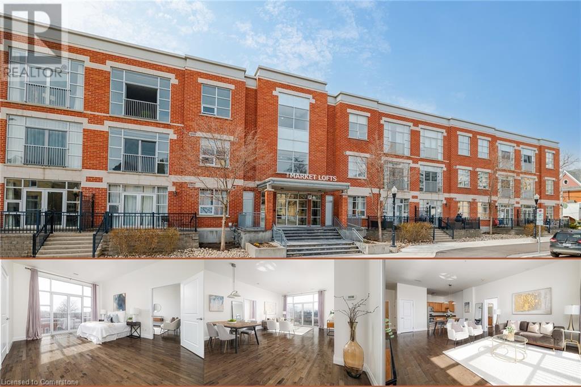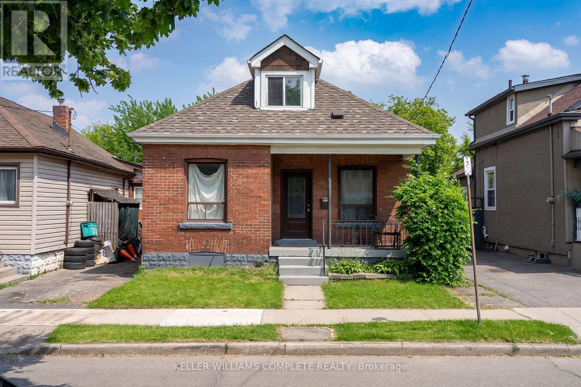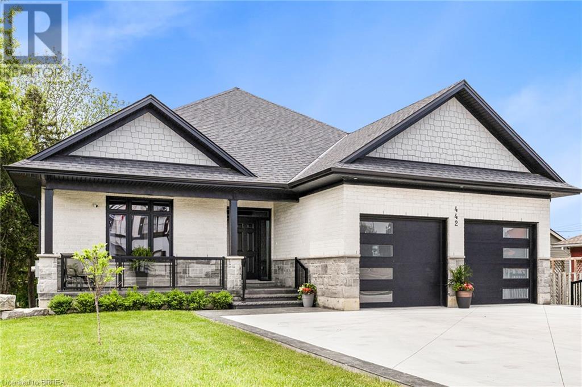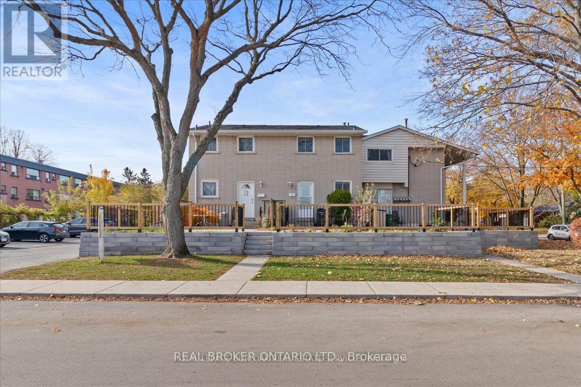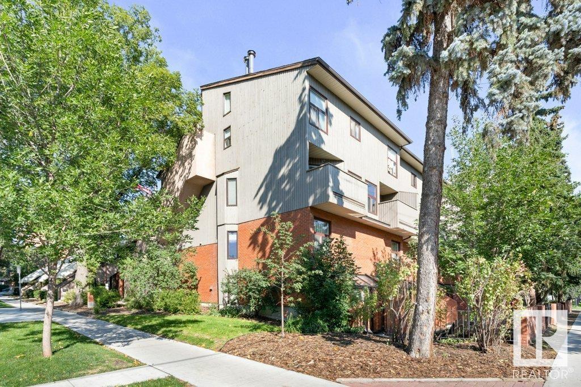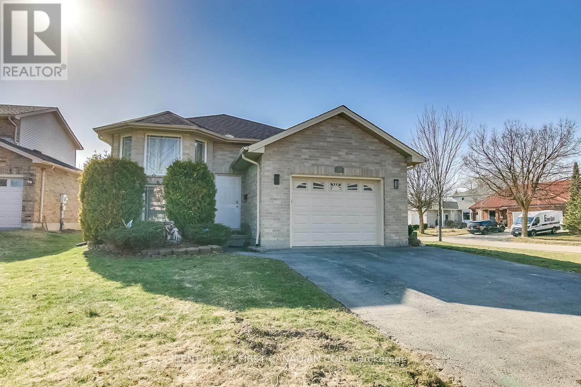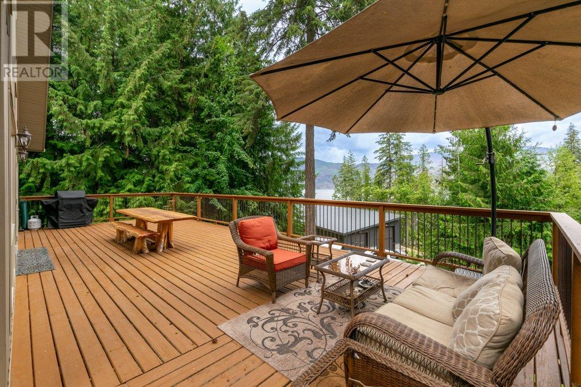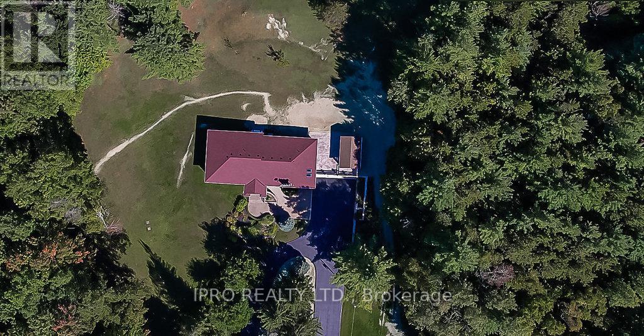2310 - 85 Queens Wharf Road
Toronto, Ontario
Absolutely Immediate Move In Condition, Unit With Unobstructed North City View * 24 Hour Concierge *Most Desirable Location In The Downtown Core * Steps To Everything * Steps To 24 Hours Supermarket *Park, Transit, Easy Access To Highway *No Pets And Non Smokers Please * Tenant To Pay Own Hydro *Please Remove Shoes During Showing* (id:57557)
60a Tecumseth Street
Toronto, Ontario
Nestled in the heart of the city, this stunning fully furnished townhouse offers a seamless blend of luxury, sophistication, and functionality. Completely custom redesigned, every detail of this residence has been meticulously curated to create a living space that exudes elegance and charm. Upon entering, guests are greeted by the grandeur of arched doorways and custom mill work setting the tone for the exquisite craftsmanship found throughout the home allowing for both form and function. For those who appreciate the convenience of working from home, a dedicated office space provides a quiet retreat with big windows, while a Murphy bed in the den offers flexibility for overnight guests. What's more, luxury meets practicality with interior garage access, built-ins, ample storage and ensuite laundry facilities, ensuring convenience at every turn. The kitchen boasts a stylish granite island, perfect for entertaining guests or enjoying casual meals with family overlooking the expansive great room featuring 10 feet soaring ceilings offering openness as well as a walk-out to the balcony. The primary bedroom is a sanctuary of comfort with herringbone flooring throughout, featuring his and her sinks, separate showers, and two additional luxurious bedrooms above providing ample space for family or guests with a beautifully tiled washroom offering a spa-like ambiance. However, the piece de resistance of this remarkable townhouse is the massive rooftop patio, offering unparalleled views of the iconic CN Tower and the city skyline. Whether hosting soirees under the stars or simply enjoying a morning coffee with breathtaking vistas, the rooftop patio is sure to be the envy of all who visit. Experience the epitome of urban living in this meticulously designed townhouse, where every detail has been thoughtfully considered to elevate your lifestyle to new heights. (id:57557)
2903 - 8 Eglinton Avenue E
Toronto, Ontario
Live In One Of Canada's Most Thriving Neighborhood. Walk-Score 93/100. Convenience Is Right Outside. Highly-Rated Schools Are All Within Walking Distance, Access To Over 70 Nearby Restaurants And Many Large Parks. Access To TTC Transit, Retail Therapy-Yonge & Eglinton Features Some Of The Leading Retailers Along These Major St, Both For The Casual To Sporty. These Sophisticated Styles Are Designed For All Ages. (id:57557)
2512 - 252 Church Street
Toronto, Ontario
BRAND BRAND NEW, SOUTH VIEW , 1+Den w/2 washrooms condo,located at DT Core, All laminated floor, The den closed by a sliding door, perfect as a private home office or a second bedroom. The unit features an open-concept layout with modern finishes and built-in kitchen appliances. Unobstructd south view. Super convenient location, just steps to Yonge-Dundas Square, Eaton Centre, Toronto Metropolitan University, St. Michaels Hospital, and the Financial District. With easy access to TTC streetcars, subway stations, and GO Transit, good for anyone looking to experience the best of downtown living.Enjoying the amenities including a state-of-the-art fitness centre, modern co-working lounge, rooftop terrace with panoramic views, 24/7 concierge service, virtual golf and more. (id:57557)
703 - 115 Blue Jays Way
Toronto, Ontario
Experience luxury living at the King Blue Condos in Torontos vibrant Entertainment District. Featuring 9-foot ceilings, expansive floor-to-ceiling windows with sliding doors, and a sleek, modern kitchen equipped with integrated stainless steel appliances, this unit exudes contemporary style. Enjoy hardwood floors, roller shades, and proximity to TIFF, top-tier restaurants, the PATH, the waterfront, and the Financial District. The building boasts an array of world-class amenities including a gym, theatre, party room, sauna, pool, and visitor parking!! (id:57557)
318 Hollyberry Trail
Toronto, Ontario
A 3+1 Bedroom Whole House For Rent! Offers An Open Concept And Recently Renovated Main Floor, Finished Basement( In 2024) With Large 4pc Bathroom & Laundry And Huge Fully Fenced Backyard! Second Floor Washroom Is Designed & Only Two Years' New! Walking Distance To Shops On Steeles, Restaurants, Banks & Supermarket. Direct Buses To Don Mills And Finch Subway Station! Minutes To Highway 404, 401 & 407! Best School Zone! Located In An Area With Top Ranked Schools (Arbor Glen P.S, Highland M.S, Cliffwood Public School & A Y Jackson H.S.). (id:57557)
209 - 138 Somerset Street W
Ottawa, Ontario
You'll find effortless city living in Ottawa's Golden Triangle! This 1-bedroom, 1-bathroom condo offers approximately 630 square feet of functional space with a desirable southeast exposure. Located just steps from Parliament Hill, Elgin Street, the Rideau Canal, uOttawa, and the Transitway, it's an ideal home for professionals seeking walkability, convenience, and a vibrant urban lifestyle. The kitchen has loads of storage, counterspace and new stainless steel kitchen appliances! The open-concept layout features hardwood floors, a breakfast bar with included barstools, and flexible living and dining areas that easily accommodate a remote work space too. The spacious bedroom includes a large triple closet. Two private balconies provide morning matcha and evening wind-down space. In-suite laundry, appliances, window coverings, and a generously sized storage locker are all included. Condo fees cover heat, central air, and water, along with access to amenities such as a rooftop sunroom and terrace with panoramic views, a library, and a meeting room. A sought-after location and low-maintenance lifestyle await you at Somerset Gardens! Contact your agent to book a showing. RE/MAX Hallmark Schedule B must attach to any offers. (id:57557)
103 County 8 Road
Elizabethtown-Kitley, Ontario
This is an amazing country property with peaceful waterfront views. Location is private with the house set well back from the road. Enjoy one level living in this bungalow that has had numerous renovations and upgrades. Fabulous kitchen featuring quartz counters, stainless appliances and rich dark cabinetry. 2 pantries offer lots of storage. Cozy woodstove in the kitchen easily heats the whole home. Additional corner propane fireplace can be set to temperature desired. Wide plank laminate flooring throughout, with tile in the combination bath and laundry. Heated bathroom floor. Views to waterfront bay from kitchen and living room. Front porch is great for relaxing in the nice weather and enjoying your morning coffee. Garage/shed 12 ft x 24 ft with a reinforced floor and board and batten siding. Metal roof on house; siding is engineered wood composite. Recycling and garbage collection. Other upgrades: vinyl windows and doors; new trim and moldings throughout house, rigid foam insulation under siding; blown in insulation in attic. Highspeed with Bell, Bell Express view satellite. Utilities-Hydro $90-120 per month. Wood 6-8 cords depending on winter severity. (id:57557)
28 King Street
Old Dartmouth, Nova Scotia
California Style Townhouse Old Dartmouth. This three-bedroom, 4 Baths home features a lower-level walkout, perfect for an investment opportunity such as an Airbnb or in-law suite. Features are hardwood floors through out the main level cozy living room leading to a backyard deck great for entertaining ,Urban landscaped of trees and plants . Eat in Kitchen ! Recent upgrade Ductless Heat pump for air condition in summer on on 3 levels. Primary bedroom with ensuite. This home is located in one of the metro's most sought-after areas, with fabulous amenities within minutes, including The Canteen Restaurant, Battery Park Pub, Good Luck Café, and the irresistible Humble Pie. You'll also find fabulous trails for walking and biking, as well as world-class canoeing, all just minutes away. This is the best of urban living, whether youre looking to downsize or for an investment opportunity! $649,900 (id:57557)
17 Kolo Drive
Ottawa, Ontario
Luxury meets convenience in this stunning family estate, perfectly located just minutes from Canadian Forces Dwyer Hill Base and a short drive to Kanata/Stittsville. Set on a private 2-acre lot in a quiet, no-through-traffic neighborhood, this CUSTOM-BUILT home offers the space, privacy, and elegance ideal for military families relocating with ease and style. The open-concept layout features 9-foot ceilings, rich hardwood floors, and sun-filled living spaces designed for both comfort and entertaining. A grand two-storey foyer welcomes you in, leading to a spacious great room with an angel stone fireplace, a formal dining room with classic wainscoting, and a chefs kitchen with custom maple cabinetry and a large island. Upstairs are four generous bedrooms, including a luxurious primary suite with ensuite bath and walk-in closet, plus a well-appointed family bathroom. The fully FINISHED LOWER LEVELoffers a large rec room, a fifth bedroom or private home office, a 3-piece bath with heated tile floors, and ample storage. Outdoor living is exceptional, with a full-length front porch, a massive rear deck, and an expansive backyard with no rear neighbours. Enjoy the HEATED SALTWATER in-ground pool and commercial-grade play structure, creating a resort-like retreat at home. High-speed internet ensures seamless remote work and virtual schooling. Additional features include a heated double garage, a 12' x 16' detached garage/shed, pool shed, and paved driveway with professional interlock. Ideal for CAF members looking for a turn-key home close to base with all the comforts of luxury country living. Offers to be reviewed Sunday, June 29th at 4PM. Seller reserves the right to consider/accept pre-emptive offers. (id:57557)
27 Henry Street
Huntsville, Ontario
This family home is located in a lovely neighbourhood and is within walking distance to Avery Beach , along with being close to all of Huntsvilles downtown amenities for shopping, schools, restaurants etc . The main living area has hardwood flooring, large living room with combined dining area , updated kitchen with a breakfast bar , two bedrooms upstairs and an ensuite bathroom. The lower level granny suite has its own entrance, with living room , kitchen, dining area and large bedroom and bath. A newly built entertaining deck provides a great area to enjoy outside barbeques. The property is well treed for privacy and there is a garden shed for storage items on this fabulous corner location. (id:57557)
784 16th Street E
Owen Sound, Ontario
Looking for a solid real estate investment in a prime location? This well-maintained standalone property offers C3 zoning, allowing for both commercial and residential use. Ideally located in one of Owen Sounds most desirable areas, its close to all amenities including shopping , restaurants, schools, parks, hospital and more. This charming century building offers approximately 3000 sq ft that has been meticulously updated while preserving its original character.The main ground floor level features a welcoming reception area, one private office, three treatment rooms, two washrooms, laundry room, and storage space - ideal for a wide range of business or wellness uses. The property is in excellent condition, with thoughtful upgrades throughout. Additional highlights include natural gas forced air heating, central air conditioning, and two separate hydro meters.In addition, a private entrance on the main floor leads to a spacious two-level ,3 bedroom, 2 bath apartment that offers an exceptional living space or rental opportunity. It features two spacious bedrooms on the second floor and a large master with ensuite on the third level. The unit also boasts abundant natural light , an updated kitchen, formal dining room, generous living room, and tasteful finishes throughout.The full dry basement is ideal for storage ~ an excellent bonus space accessed by a separate entrance. Parking is convenient with five dedicated spots at the rear of the building, plus ample street parking nearby. Whether you're looking to invest in both units, or live in the upper apartment while operating your business below, this flexible and thoughtfully designed property is full of potential. Don't miss this unique opportunity at a compelling price! (id:57557)
38 Shebeshekong Estates Road S
Carling, Ontario
PRIME SOUTH WEST EXPOSURE on Shebeshekong Lake! BREATHTAKING SUNSETS! This 4 season lake house or cottage getaway is nestled on 2/3 of an acre treed lot, Clean clear 103' of sandy base shoreline, Approx 2300 sq ft, Open concept Great Room enhanced with vaulted ceilings, Wall of windows viewing lake, Fantastic kitchen with huge island, Abundance of cabinetry, Quartz counters, , 3 bedrooms, Warm hardwood floors, Finished walkout lower level boasts family room, Den/guest room, 2nd bath, Desirable oversized double garage with workshop/storage area, New ('24) high efficiency forced air propane furnace, Located just 15 minutes from Parry Sound, Shebeshekong Lake is ideal for family fun, Gentle to step in at water's edge, Deep water at end of dock for great swimming, boating, fishing, Protected waters with gorgeous Northern Natural Landscape, Windswept pines, Year round road access, Don't miss this Lakefront Opportunity being offered by the original owner! (id:57557)
11290 Dakota Road
Lake Country, British Columbia
Renovated rancher in the Copper Hill area of Lake Country! Situated on a 0.285 acre lake/valley view lot, this home offers three bedrooms (easily four), three bathrooms, and 2400+ square feet of refined living space! Being on a quiet no thru road, this property offers privacy and a family friendly neighbourhood. On the main floor, you are greeted with a large living room space that opens up to the kitchen space, complemented by a large covered deck area with sun shades. This outdoor space is great to enjoy the picturesque sunsets to the west. The master bedroom features a private deck space, a three piece ensuite bathroom, and a walk in closet. The additional bedroom is serviced by another full bathroom. Downstairs, there is an in-law suite with one (or two) bedrooms, full kitchen, and a three piece bathroom. The walk-out basement is bright with a separate entrance, and has access to a covered patio. There is an extensive upgrade list with this property (please inquire for details), and includes a newer hot water tank, removal of Poly B piping, 200 amp service, and more. Parking is extensive here, with a single insulated garage stall while also having plenty of uncovered parking, with another spot off of the road as well. The outdoor living space features a private, pool-sized backyard with a hot tub surrounded by cedars and extensive xeriscaping throughout. In the front yard, you’ll find a 500 square foot patio perfect for relaxing. The perfect location just a five minute walk to the rail trail and the perfect neighbourhood, this is a move-in ready home and is ready for you and your family! (id:57557)
229 Simon Drive
Burlington, Ontario
Upgraded, spacious bungalow for Lease in desirable Roseland, one of Burlington’s top neighbourhoods with excellent schools and walkability to the lake, parks, and Lakeshore Rd. Over 1,340 sq ft above grade with 3+1 bedrooms and 2 full bathrooms. Main floor features a bright living/dining area, updated kitchen, and 3 bedrooms. Lower level includes a large family room with fireplace, additional bedroom and bathroom, and full laundry room. Double car garage with interlock driveway. Fully landscaped lot. AAA tenants only. Lease agreement, rental application, credit report, employment letter/proof of income, references, photo ID, and tenant insurance required. Tenant pays utilities. (id:57557)
1180 Guigue Road
Sharbot Lake, Ontario
Welcome to 1180 Guigue Road – Your Lakeside Retreat on Elbow Lake near Sharbot Lake Nestled between Elbow Lake and Sharbot Lake, this charming three-season cottage offers the ideal setting for year-round enjoyment and can easily be converted into a four-season getaway. Township road access makes it ideal and easy. This inviting property features 2 bedrooms, a dedicated office, and a guest Bunkie for additional sleeping space. The spacious cottage-style kitchen and open living room create a warm, welcoming atmosphere, complemented by a bright front-entry sunroom. Step outside to a large deck with stunning views of Elbow Lake—perfect for entertaining family and friends. A standout feature of this property is the expansive, level waterfront area—ideal for lakeside bonfires under the stars or simply relaxing and taking in the serene, unobstructed view. Whether you’re seeking quiet relaxation or looking for more active pursuits, Elbow Lake offers peaceful waters and connects to Sharbot Lake for extended boating and fishing adventures. Your perfect cottage lifestyle starts here at 1180 Guigue Road! (id:57557)
8980 Route 102
Grand Bay-Westfield, New Brunswick
Nestled just 20 minutes outside of Saint John, this fully renovated home offers a rare opportunity to live in a serene and picturesque setting, with direct views of the Saint John River. Situated across from a sandy beach, enjoy endless recreation with a wharf ideal for swimming, fishing, and skating during the winter months. With the added bonus of a potential mooring right in front of your home, the possibilities for waterfront enjoyment are limitless. The home has been meticulously renovated from top to bottom, offering the perfect blend of modern convenience and charm. Every detail has been attended to, including brand-new plumbing, electrical, septic system, and siding. The windows and doors have been upgraded, ensuring energy efficiency and comfort. The exterior and interior lighting, trim, kitchen cupboards, countertop and flooring have all been thoughtfully selected to complement the homes stylish design. The property is just 7 minutes from easy highway access, and within walking distance to a convenience store and gas station for your convenience. Whether youre relaxing on the deck, enjoying the panoramic views, or taking advantage of the nearby outdoor activities, this home offers a lifestyle thats truly one-of-a-kind. Dont miss out on this rare waterfront gem! (id:57557)
320 Thibodeau Street
Dieppe, New Brunswick
Welcome to 320 Thibodeau in the heart of Dieppe! The main floor features an living, dining, and kitchen area, perfect for everyday living and entertaining. Just off the main space is a cozy sitting room overlooking the backyard, along with a convenient 2-piece bathroom combined with laundry. Youll also find a front closet and garage entry closet for added storage. Upstairs, the home offers three generous bedrooms. The primary suite includes a private ensuite, while the two additional bedrooms share a 4-piece bathroom. The basement offers a large, open family room and a separate storage room complete with shelving and a utility sink. Enjoy the outdoors with a fully fenced, oversized backyard and a huge deck,ideal for entertaining, gardening, or relaxing with family. Additional highlights include an attached garage, two mini-split heat pumps, vacuum flow system, keypad entry at the front door, a durable composite covered front deck and a roof redone in 2021. Conveniently located near schools, CCNB, the UNIplex, shopping, parks, and the Dieppe Farmers Market, this home is move-in ready and perfect for families looking for space and comfort in one of Dieppes desirable neighbourhoods. Book your private showing today! (id:57557)
55 Queen Unit# 802
Moncton, New Brunswick
Welcome to 55 Queen, where urban sophistication meets effortless convenience. This stunning penthouse condo offers 975 square feet of impeccably designed living space, featuring soaring 10-foot ceilings, 1 spacious bedroom, a versatile den, and 1.5 bathrooms. With bright north-facing exposure and a private balcony, you'll enjoy beautiful city views from the comfort of your home. Included is one underground parking space with additional storage, along with access to a 24-hour secure Training Center. Unwind on the interior or exterior rooftop terrace, perfect for socializing or relaxing while taking in some of the best views in town. Situated in one of Moncton's most desirable developments, you'll be steps away from premium amenities including the Gahan House Restaurant, a boutique wine store offering unique spirits and craft beer, Bar55 café, the chic Palette Rooftop Bar, and Canvas Hotel located on floors 2 through 4. This is more than a home, it's a lifestyle. Experience the best in downtown luxury living. Take the 3D tour or contact your REALTOR® today to book a private showing. (id:57557)
1280 Smith Street
Bathurst, New Brunswick
This warm and welcoming family home is nestled in an incredible community and offers exceptional valueespecially when it comes to space and storage. The exterior boasts a combination of brick and vinyl, a large paved driveway, beautiful landscaping, a storage shed, and a bonus storage area conveniently located off the backyard deck. Situated on a desirable corner lot, it truly stands out. Inside, youll be amazed by the generous layout. The main floor is perfect for entertaining, with plenty of room for large gatherings. It features a spacious primary bedroom, a 4-piece bathroom, a large living room, a bright kitchen with a dining nook, a formal dining room, a welcoming foyer, a mudroom with 2 piece bath, and laundry facilitiesall designed for everyday comfort and convenience. The fully finished basement adds even more living space, with two sizable bedrooms, a cozy den with a wood stove, a 3-piece bathroom, a bonus room ideal for an office or home gym, and not one, but two walkouts to the backyard. Youll also find a workshop and a fantastic storage area located beneath the garage. This home truly has it all. Dont miss your chancecontact your favourite REALTOR® today to book a showing! (id:57557)
105 - 590 North Service Road
Hamilton, Ontario
Live in one of Stoney Creeks most desirable communities "Myst". This modern, freehold 3 storey, 2 bedroom, 1 1/2 bathroom back-to-back town home with a single garage & private driveway is sure to impress you. This outstanding home features 9' ceilings on main & second floor, a spacious foyer with a storage room on first level & inside entry from the garage. The 2nd floor boasts open concept living room/dining room/kitchen, breakfast bar, stainless steel appliances and wide plank laminate throughout living room/dining room, 2 pc bathroom w/granite countertop & a balcony to relax on. The 3rd level features wide plank laminate throughout, convenient bedroom level laundry, primary bedroom with walk-in closet , second bedroom & 4 pc bathroom with quartz countertop. Located close to QEW for an easy commute, shopping, future go train & within walking distance to the lake. You'll love the vibe of this community! Come check it out! (id:57557)
165 Duke Street E Unit# 305
Kitchener, Ontario
Welcome to 165 Duke Street Unit 305 – Where Urban Living Meets Comfort and Style! Step into this rarely offered top-floor, south-facing condo in the heart of Kitchener’s vibrant Market District! This spacious 2-bedroom plus den unit boasts 10-foot ceilings, rich hardwood flooring, and ceramic tile throughout, creating a modern yet warm atmosphere. The open-concept layout features a generously sized living and dining area, flooded with natural light from two Juliette balconies. The modern kitchen is ideal for both everyday living and entertaining, with granite countertops, stainless steel appliances, a separate pantry, and ample prep space. The den offers a quiet, dedicated space—perfect for your home office or reading nook. Enjoy the convenience of in-suite laundry with additional storage space, as well as a separate owned locker and underground parking. The building offers desirable amenities including a party room and a beautifully landscaped private courtyard and outdoor terrace—ideal for relaxing or entertaining. Located steps from the Library, KW Art Gallery, Kitchener Market, School of Pharmacy, Tech Hub, and the upcoming LRT line, this unit places you in one of the most desirable, walkable neighborhoods in the city. Surrounded by incredible restaurants, cafes, and culture, this home combines the freedom of condominium life with the enjoyment of urban outdoor living. Don’t miss this rare opportunity to live in one of Kitchener’s most sought-after addresses! (id:57557)
244 Weir Street N
Hamilton, Ontario
Fantastic investment opportunity in Hamilton! This solid brick 1.5 Storey home offers 3 bedrooms, 2 bathrooms, and a spacious layout with great potential. Featuring a classic design and located in a convenient area close to amenities, schools, and transit. A great option for investors or buyers looking to add value. (id:57557)
442 James Street
Delhi, Ontario
Welcome to 442 James Street, located in the picturesque town of Delhi. This exceptional bungalow effortlessly combines contemporary design with refined modern finishes, making it perfect for multi-generational living or a complete in-law suite setup. From the moment you arrive, the superior craftsmanship is clear—starting with the inviting double sidelight entry door and continuing into the spacious foyer that opens into a bright, open-concept living space. The expansive main area features a chef-inspired kitchen complete with soft-close cabinetry, under-mount lighting for ambiance, a generous pantry, eye-catching quartz countertops, a large island, and cutting-edge Smart appliances. Just off the kitchen, the dinging and living areas flow seamlessly and includes sliding doors that open onto a raised deck, offering peaceful views of the private backyard. The main floor also offers three generously sized bedrooms, including a luxurious primary suite featuring a walk-in closet and an elegant ensuite bathroom with a beautifully tiled glass-door standalone shower. A second 4-piece bathroom is conveniently located for guests and family members, along with a practical laundry room that provides direct access to the garage. Head downstairs to the fully finished lower level, where the same attention to quality and detail continues. This level includes two more bedrooms, a stylish 4-piece bathroom, a full kitchen, and a spacious dining area and family room that opens to a cozy covered porch overlooking the backyard. Step outside and enjoy your peaceful outdoor retreat, surrounded by mature trees that add natural beauty and privacy. This thoughtfully designed home offers the perfect combination of modern comfort, functional living, and timeless elegance. At 442 James Street, you’ll find a true haven—ideal for both entertaining and everyday relaxation in your dream home. (id:57557)
2 - 11 Colmar Place
Hamilton, Ontario
Set directly across from Sheldon Manor Park in one of Dundass most connected neighbourhoods, this bright and well-kept townhome offers an ideal combination of natural views, walkable amenities, and functional living space. The main level features a traditional layout with original strip hardwood flooring in excellent condition across the living and dining areas, while the kitchen is updated with a stainless steel fridge, gas stove, and gas-rated range hood. Upstairs, both bedrooms enjoy plenty of natural light and share a freshly updated 4-piece bath (2023). The finished lower level adds excellent flexibility with a spacious rec room, private laundry, and a second bathroom setupperfect for a roommate, guest suite, or adult child. Important updates provide peace of mind, including the owned water heater, central air conditioner (2021), and electrical panel on breakers. This is a rare opportunity to enjoy a premium street-facing unit in a quiet, well-managed complex where condo fees cover exterior upkeep, including windows, doors, and roof. Includes one exclusive-use parking spot just steps from the entrance. Location-wise, it doesnt get more convenientjust minutes from McMaster University, Highway 403, shopping, schools, and all the trails and greenspaces that make Dundas so desirable. Come see what makes this one so special. (id:57557)
Smr251 - 1082 Shamrock Marina Road
Gravenhurst, Ontario
Nestled on an elevated site, this delightful family resort cottage offers stunning views and a unique backyard featuring a charming Muskoka rock scape. Enjoy ample outdoor living with a spacious wraparound deck perfect for relaxing, entertaining, or soaking in the serene surroundings. *For Additional Property Details Click The Brochure Icon Below* (id:57557)
14 Brunelle Road S
Kapuskasing, Ontario
Charming 3+1 Bedroom, 2 Bathroom brick bungalow located in desirable area of Val Albert. The main level has a spacious kitchen with dining area, living room (west facing), 3 bedrooms and 1-4pc bathroom. Semi-finished basement has a good size family room, 4th Bedroom, a laundry/bathroom area and a utility room. This appealing well maintained home sits on a beautifully landscaped large lot, an interlocking stone driveway, detached garage (14'x24'), a new custom-built shed and much more. Forced air natural gas heating, central air conditioning. Property backs onto a French Catholic primary school. A must see! (id:57557)
4804 Kinney Rd Sw
Edmonton, Alberta
Built in 2022 and exceptionally maintained, this stylish 2-storey in Keswick combines comfort, upgrades, and location. Situated on a quiet, family-friendly street near schools and walking trails, this home is not a zero lot line and includes standout features like KitchenAid appliances and automated Hunter Douglas blinds—a rare find in newer construction. Enjoy 9’ ceilings, central A/C, side entry, dimmer lighting, solar panel rough-ins, and a full security camera system. The kitchen impresses with quartz countertops, an extended island, and a convenient walk-through pantry. A private main floor office adds function, while upstairs offers a central bonus room, laundry, and three large bedrooms—highlighted by oversized secondary rooms and a spacious primary with double sinks and a walk-in closet. The basement is undeveloped and ready for future plans. A modern, move-in ready home in one of Edmonton’s most desirable southwest communities. (id:57557)
209 - 480 Callaway Road
London North, Ontario
Welcome to **NorthLink II Condominiums**, an exquisite community crafted by the award-winning Tricar Group. This exceptional 1,620 sq ft, 2nd-floor unit offers two bedrooms plus a den, complemented by a private 75 sq ft terrace. This particular unit has over **$40,000 in upgrades**. The residence features luxurious hardwood flooring throughout, stunning waterfall quartz countertop, stainless steel appliances and an impressive pantry area where the beverage cooler resides. Beyond the luxurious living spaces, discover an abundance of storage solutions, ensuring every item has its place and leaving you with more room than you'll ever need. Both bathrooms feature spa-like finishes. The ensuite bathroom showcases a water closet for extra privacy. Embrace an active lifestyle with exclusive access to two pickleball courts, a state-of-the-art fitness center, and a golf simulator. Your guests can enjoy a beautifully designed rental suite, if needed. Nature enthusiasts will appreciate being just steps from the scenic Medway Valley trails.The bright and expansive **Residents' Lounge** provides an ideal setting for socializing, whether it's for a casual coffee, a game of cards or billiards, or an intimate gathering. Discover the perfect blend of peace, privacy, and community in this meticulously maintained building with friendly neighbours.Don't miss this opportunity for sophisticated, maintenance-free living at The NorthLink II Condominiums. (id:57557)
2124 Concession 6 West Road
Hamilton, Ontario
Introducing 2124 Concession Road 6 West, Flamborough. Conveniently situated between Cambridge and Hamilton you will find this 54 acre private piece of paradise at the end of the 6th Concession W . This very well constructed 4Bed, 3Bath, 2 storey brick home offers over 1700sq ft of living space with an unfinished basement that provides a clean slate for added living space potential. The home here is nestled into a seemingly endless landscape of forestry that highlights the natural key feature of Fairchild Creek that forks together mid property and the bridge that crosses over the creek is indeed part of this property and provides access to the rest of the trails and forest. Another great feature to this property is the wood/oil furnace combo along with the wood burning fireplace which can significantly reduce the heating cost when you have your own woodlot. This property is ready to fulfill your country-living dreams. (id:57557)
11134 83 Av Nw
Edmonton, Alberta
Great location close to the U of A hospital this renovated condo features new kitchen cabinets, countertops, backsplash, built-in dishwasher, microwave hood fan (all less than one year old), main floor laundry, a 2 pc bathroom and study room complete the first floor. Upper level has a spacious living/dining area with a wood burning fireplace and sliding doors to the balcony. Two good sized bedrooms upstairs and a 4 pc bathroom. Newer flooring and freshly painted throughout! Underground heated parking is titled. Walking distance to the University, Whyte Ave and the River Valley. (id:57557)
26 Stoneycreek Place
London North, Ontario
Location, Location, Location! Welcome to 26 Stoneycreek Place situated on a quiet cul-de-sac in the sought after Stoneycreek neighbourhood! This 3 + 2 bedroom raised ranch has three spacious bedrooms on the main level along with a kitchen / dinette on gleaming cherry & oak hardwood floors, large dining room, a living room and four-piece bath. The entire upper level boasts wooden floors, lots of light and space. On the lower level you have two more bedrooms, an office/den, a large great room with an electric fireplace and lots of light from the bay windows. The laundry room offers loads of storage space and the four piece bath. Step outside to enjoy your two-tiered deck privately surrounded by Dwarf Korean Lilac trees with a retractable awning.Some of the more recent updates include beautiful quartz counters in the kitchen, freshly painted rooms, newer flooring, upgraded blown-in insulation and more that makes this home move in ready.Conveniently located a short walk to Constitution Park, which has a public playground, splash pad, soccer field, and a basketball court. The highly rated schools Stoney Creek PS, A.B. Lucas SS, and Mother Teresa Catholic SS are all within walking distance with Home Depot, Sobeys and Masonville Mall minutes away. Enjoy the Stoney Creek Valley Trails, the Stoney Creek Community Centre, YMCA & Library, and plenty of other amenities, all close by. This hidden gem is a must see. Book your showing today. (id:57557)
995 Berkley Drive Nw
Calgary, Alberta
MASSIVE PRICE ADJUSTMENT. This likely won't last long now. Call your Realtor and go and see it ! Welcome to 995 Berkley Drive NW in the desirable community of Beddington Heights. This four bedroom home features three levels of developed living space and a family friendly backyard, complete with cute patio and delicious apple trees. With tons of storage, and not one but two double garages, one attached and one detached, this home is perfect for those looking to add extra work space or multiple family vehicles. Walking into the home you are greeted with a foyer and coat closet, with a mud room just down the hall to keep the entry nice and tidy. The kitchen is bright and spacious, with ample counter space and storage. Next is your separate dining room leading into your living room which overlooks the front yard. This room is kept cozy with a classic wood burning fire place. New carpet has been installed in the living room and dining room. The main floor is completed with a 2 piece bathroom with laundry comprising of a brand new washer and brand new dryer. Heading upstairs you will find three well sized bedrooms, including primary with his and hers closets and a 2 piece ensuite bathroom. A four piece bathroom with tub completes the upper floor. Moving downstairs is a fully finished basement including a fourth bedroom with its own 3 piece ensuite bathroom. The large family room leads into a separate den for lots of space for family entertainment. Storage is a breeze in this house with two separate storage rooms. This home has everything you need and more, and is sure to go quickly so don't hesitate and contact your Realtor for a showing today! (id:57557)
2503 - 4011 Brickstone Mews
Mississauga, Ontario
Upgraded Suite! New Luxury Condo Located In The Heart Of Square One Area. Open Concept Living, And Dining Room. Stainless Steel Appliances, Quartz Counter Top, 1 Parking Spot & Locker, Unobstructed View, Close To , Sheridan College, Celebration Square, Art Galleries, Living Arts Centre, Central Library, Dining, Shops, Hwys. New Zebra blinds and decor paint just done. (id:57557)
1 - 3299 Sixth Line
Oakville, Ontario
An Absolute Show Stopper!! Amazing Opportunity To Lease A Brand New Bright Corner Unit With Amazing Exposure In One Of The Demanding Neighborhood Of Oakville, This Unit Offers High Visibility & Strong Foot Traffic Ideal For Businesses Seeking Prominent Exposure, Perfect For : Mortgage Broker, Dry Cleaner, Doctor, Physiotherapy, Dentist, Insurance, Law, Accounting, Massage, Spa, Salon, Versatile Layout, Convenient Location & Community-Focused Surroundings Make This Unit Ideal For A Wide Range Of Business Uses, Close To New Subdivision Coming At Front, Close To Plaza, Hwy 403, River Oak Community Centre, Close To Plaza, Hwy 407, Hwy 403, River Oak Community Centre, St Gregory The Great Catholic Elementary School, Dr David R. Williams Public School, Entrance From Garage To Inside. (id:57557)
111 - 2891 Rio Court
Mississauga, Ontario
Client RemarksSought after location! Beautiful 2 bedroom end Unit with parking right in Front of Entrance! Sitting in a quiet and low traffic area of this Great Community! Ground level with cute fenced garden! Gleaming laminate floors, Open Concept Layout and Breakfast Bar. Super low maintenance fees! High demand area with Everything at your Footsteps. Walk to the many Plazas, Groceries, Credit Valley hospital and Erin Mills Shopping Centre, within the sought after "John Fraser school district"! Lease can be convert into long term as well depending on situation. (id:57557)
815 - 1830 Bloor Street W
Toronto, Ontario
Rare Opportunity Over High Park And Lake View. Luxury 1 Bdrm Condo On The 8th Floor Of The Daniels High Park Building (522 Sf). Balcony, 9 Feet Ceilings, Modern Design, Quartz Counter. Steps From High Park Subway Station, Bloor West Village, High Park And Local Amenities. 24-Hour Concierge, Gym & Cardio, Sauna, Party Rm, Billiard, Theater, Guest Suites, Roof Top (10th Floor) Lounge, Podium ( 3D Floor) Bbqs Terrace, Rabba Groceries And Hannah's Cafe In The Building. (id:57557)
1309 Kestell Boulevard
Oakville, Ontario
Welcome to Joshua Creek community. This beautifully appointed 5-bedroom home offers a perfect blend of comfort, style, and modern convenience. Thoughtfully upgraded and move-in ready, it features a sleek open-concept design enhanced by a cutting-edge smart home system, complete with security cameras and sensors. The interior boasts timeless elegance, with rich hardwood floors and staircases, California shutters, and quartz countertops gracing both the kitchen and bathrooms. Recently updated appliances include a new dishwasher and dryer, and the home benefits from a 5-year-old roof and water softener system. Upstairs, youll find five generously sized bedrooms and three full bathrooms. The primary suite is a true retreat, featuring a spacious walk-in closet and a luxurious 5-piece ensuite. Modern lighting fixtures add a contemporary touch, while two cozy gas fireplaces invite you to unwind in comfort. The professionally landscaped yard offers a serene outdoor living space, ideal for relaxing or entertaining. Additional features include a new smart air conditioning and furnace system, designed for energy efficiency, and a separate side entrance for added convenience. (id:57557)
506 - 3845 Lake Shore Boulevard W
Toronto, Ontario
Looking for downtown vibes in the burbs, with way more room and smaller price tag? Well, you better keep reading. The secret to this building is that you can lock your front door and be at Union Station in under 30 minutes (thanks to the GO train). I'm assuming you've already checked out the pictures and are here to learn more about this awesome unit so let's dig in. This is the kind of condo where regular-sized furniture actually fits, so you can finally get a couch that doesn't force you to sit awkwardly close to that friend you're not wild about. Sitting five floors above ground, the view from this condo makes you feel like you're in a neighbourhood, because you are. Beyond this tree-filled view, you'll see Lake Ontario and all the boats out for a sail. And if you squint hard enough, you might just see Drake sitting on the CN Tower. Inside the unit, you'll find original parquet (aka real wood) floors throughout, in surprisingly good condition. The kitchen has been tastefully updated with great appliances, a smart layout, and a pantry featuring a hidden coffee bar, drawers, and tons of storage. The primary bedroom is bigger than it needs to be, comfortably fits a California King bed, and a walk-in closet with a built-in wardrobe (with room to expand). The second bedroom is a fair size and punches above its weight class when laid out properly. The washroom has been updated to include a deep soaker tub and a rainfall shower head with a separate wand - perfect for relaxing after a long day. Do you own more than one car? This building has multiple unsold parking spots you can buy for ~$2,000 if you can't find a spot to rent. There aren't many reasons not to buy this condo - unless you dislike quiet buildings, short elevator waits, friendly neighbours, clean amenities, well-managed buildings, or having green space and shopping just a few minutes walk away. One Downside: this is a legal no-pet building. Condo Fees include all utilities (Hydro, Water, A/C, Heat) (id:57557)
2611 Duncan Road
Blind Bay, British Columbia
Tucked away on quiet cul-de-sac offering privacy from neighbours & overlooking a peaceful forest with glimpses of the lake is this gently used & immensely loved custom designed 5 bedroom home. With over 4,000 sq ft on 2.5 floors this could be an ideal situation for the family with aging parents. Level entry main floor features spacious foyer with convenient home office off to side; large envious kitchen with custom cabinetry, Silestone counters, stainless steel appliances, including double wall ovens, gas range, & island. Floor to ceiling windows & a vaulted ceiling bring in ample light & give this a bright & airy feeling. Private Master suite is on the 2nd floor & is a large room with a private deck, luxurious en suite & walk-in closet. Lower level is perfect for kids with 2 extra bedrooms, craft room, large open area perfect for family room, media room, gym, that steps out to back yard with a fire pit & large grassy area. 2 car attached garage, ample storage & 24 x 24 shop/garage. (id:57557)
168 Prentice Ave
Sault Ste. Marie, Ontario
This fully vacant and exceptionally well-maintained west-end duplex is a rare opportunity for first-time buyers, multi-generational families, or savvy investors. Both spacious units feature hard to find three bedrooms and are in move-in-ready condition, allowing you to set your own rents or live in one unit while generating income from the other. Zoned as a triplex, there’s clear potential to develop a third unit with the proper approvals — making this a smart financial investment with strong cash flow and future upside. Additional highlights include separate hydro meters, a detached wired garage, two driveways, and a fenced yard — all located in a desirable neighbourhood. Don’t miss your chance to secure long-term value! (id:57557)
285 West Creek Springs
Chestermere, Alberta
Fall in love with this fully finished air conditioned bi-level on a quiet cul-de-sac in the established community of West Creek. Immaculate curb appeal and a cozy covered front porch area will make you proud to call this home. This classic bi-level design allows you to access the spacious tiled entryway with vaulted ceilings from the front door or the garage and offers you the option to head directly upstairs or down. The bright and sunny living area gives a welcoming first impression with both a gas fireplace and vaulted ceilings. A partial wall between the living room and kitchen is perfect for those who like a little separation between rooms while still having an open feel. The well equipped kitchen with raised breakfast bar and corner pantry is open to the dining area that conveniently leads directly to your wonderful outdoor living space. There are 3 bedrooms on this main level including the primary with its own ensuite bath. The other 2 bedrooms share the main bath. The fully finished basement is the ideal place to hang out whether you’re watching movies with the family or hosting game night with friends. Newer luxury vinyl plank flooring, knock down ceilings creatte a warm comfortable vibe that makes this the perfect place to relax. The large wet bar comes complete with sink, beverage fridge, plenty of storage and a counter height peninsula with seating. This space could easily be used as a second kitchen if that suits your needs. A 4th bedroom is a great size with a nice big windown and a full bath make this a perfect place for your teenager, another family member or out of town guests to call their own. There is ample storage and laundry facilities as well. One of the most outstanding features of this home is the incredible outdoor living space. A covered deck just off the dining room feels almost like a sunroom allowing you to enjoy being outside for much of the year. The rest of the yard is fully fenced with plenty of lawn space for kids and pets to play plus there is plenty of storage under the deck and at the side of the house. Last but not least the double attached garage has 220 amp power and is heated keeping both you and your car warm and dry all year round. This home is located in the popular West Creek community with its stunning pathways, well kept parks, close proximity to schools and a growing number of local businesses. You are going to love living here! (id:57557)
8339 Finnerty Side Road
Caledon, Ontario
Gorgeous Spacious Raised Bungalow Nestled Amongst Towering Trees On Beautiful Private & Peaceful 25 Acres Backing Onto Conservation Area. Over 5800 Sq. Ft. Of Living Space. Lovely Home With Large Living Room With Wood Burning Marble Fireplace, Cathedral Ceilings, Open To Separate Dining Room And To Entertainers Sized Kitchen With Island, Granite Floor And Walk-Out To An Oversized Deck 33X35 Ft. And A Gazebo 21.5X12.7 Ft. With 2 End Doors, All Thermal Windows And Ceramic Floor. Full Ensuite With Jacuzzi Marble Floors And Walls. High-Quality Thermal Windows With Spectacular Views Of The Amazingly Beautiful Property. Hardwood Throughout. Large Foyer With Marble Floors. 4 Large Bedrooms 2 In Lower. Lower Level Features A Beautiful Flagstone Wet Bar/Kitchen Open To Large Family Room 39.6X31 Ft. Above Grade Family Room W/Marble Fireplace. Entertainers Delight Spa Room, Sauna, His & Hers Change Rooms & Shower. An Entertainer's Dream And Fantastic In-Law Setup. Cold/Storage & Electrical Rooms. **EXTRAS** Skylights,California Shutters Throughout, Exist.Window Treats, & Elfs, Elegant Cove Moldings. Oversized 3 Car Garage W/Walk-In To Lowergroundlevel.Overhauled Irrig. Sys2022.Roof 2022, Gra.doors 2022. Centvac,Furnace, & Backup Prop Generator (id:57557)
271 Valley Pointe Way Nw
Calgary, Alberta
Stunning Two-Storey Home You Won't Want to Miss! Nestled in one of Calgary's best-kept secrets, Valley Ridge, this exquisite two-storey home is a must-see! As you step inside, you'll be greeted by a spacious foyer featuring bench seating and ample closet space. The open-concept design seamlessly connects the kitchen, dining room, and living room, creating a well-appointed space perfect for both relaxation and entertainment. Highlights include Hardie-board siding, air conditioning, high ceilings throughout with coffered ceilings in the living room, expansive windows allowing for abundant natural light, elegant, engineered hardwood flooring, quartz countertops throughout the home all with tasteful décor and thoughtfully chosen furnishings that perfectly complement the space. The kitchen is a chef's delight, boasting generous counter space and cabinets, stainless steel appliances, a breakfast bar/island, and an oversized walk-in pantry complete with a stand-up refrigerator/freezer and plenty of shelving. The living room, adorned with large south-facing windows, features a beautiful gas fireplace framed by lovely ceramic tile. From the dining room, step out onto the composite deck to enjoy warm summer evenings while entertaining friends and family. The mudroom provides a convenient bench and ample shelving for your belongings, and a half bath rounds out the main floor. On the upper level, you'll find a spacious bonus room with large windows that invite natural light. The primary suite is a true retreat, featuring tray ceilings, a large walk-in closet and a luxurious five-piece ensuite. There are also two additional bedrooms, one with a walk-in closet, along with a four-piece bath and laundry room completing this floor. The fully finished lower level includes a recreational room, an exercise room, a generously sized fourth bedroom with a walk-in closet, and a three-piece bathroom. Outside, a complete maintenance free front and back yard with composite front step s porch and rear deck including artificial turf (in backyard) offering a peaceful retreat. The double attached garage is heated. Located on a quiet street, you're just half a block from the numerous walking paths of Valley Ridge and have quick access to downtown and the mountains. This is a must see home; book your showing today! (id:57557)
410 St Margarets Bay Road
Halifax, Nova Scotia
Spacious Armdale Duplex on a Corner Lot! This well-maintained duplex offers flexibility for owner-occupiers, extended families OR investors. Both units are above grade and each unit enjoys dedicated laundry & on-site parking. The expansive main floor unit spans +/- 1,768sf. It features 3 bedrooms, 2 bathrooms and a den. This unit is currently vacant. The 2nd floor apartment features a nicely configured 2 bedroom, 1 bath unit (+/-924sf) and this unit is leased until April 2026. This building is situated on a large corner lot with mature trees and solid curb appeal. The property is minutes from Chocolate Lake, the Chain of Lakes Trail, downtown, and major routes. A rare opportunity in a super convenient location! (id:57557)
90 Riverview Crescent
Bedford, Nova Scotia
Welcome to this lovely family home nestled on a quiet, tree-lined street in one of the areas most desirable neighbourhoods. With a thoughtfully designed layout and space to grow, this home is perfect for a large or growing family. Upstairs, you'll find 4 spacious bedrooms with beautiful hardwood floors, and 2 full bathrooms, including a generous primary suite complete with an oversized bedroom, walk-in closet, and private ensuite. The main level features an inviting o living room with wood burning fireplace and formal dining area, a huge eat-in kitchen perfect for gatherings, a versatile den/office ideal for working from home and main floor laundry/mudroom off the garage. Downstairs, the fully finished lower level offers a large rec room, full bathroom, bonus room, and walkout access to the backyard offering excellent potential for an in-law suite or additional living space. The private, tree-lined backyard backs onto a greenbelt, providing a peaceful and natural setting to relax or entertain. Conveniently located close to schools, parks, shopping, and amenities, this home truly combines comfort, privacy, and location a rare find in todays market! Dont miss the opportunity to make this beautiful family home yours. (id:57557)
12 Connaught Avenue
Middleton, Nova Scotia
Tucked on one of Middleton's most beloved streets, this charming and cheerful bungalow offers comfort, convenience, and a touch of whimsy right in the heart of the Annapolis Valley. Just a short stroll to shops, schools, parks, and cafes, it is perfectly placed for easy living. Inside, you will find bright and spacious rooms, gleaming refinished hardwood floors, and a layout that feels both cozy and open. The updated kitchen and bathroom from 2018 bring a fresh modern touch, while two bedrooms upstairs offer peaceful retreats. Downstairs, the fully finished walkout basement opens to a lovely patio and holds plenty of space for hobbies, guests, or even a second bathroom if desired. Recent upgrades include a new roof in 2011, newer windows, a fibreglass oil tank, and two efficient heatpumps, alongside a trusty wood stove and oil furnace to keep things toasty in winter and cool in summer. The fenced backyard is a private haven with mature trees, lush landscaping, and room to relax or garden to your hearts content. With municipal services, thoughtful updates, and timeless appeal, this little gem is ready to welcome you home. (id:57557)
35 Alexandra Avenue Unit# 103
Waterloo, Ontario
Discover the charm and character of The Alex, a one-of-a-kind condo building converted from the historic Alexandra Public School. Rarely available, this unique one-bedroom, one-bathroom unit is perfect for anyone looking for a unique space in Uptown. Offering excellent value compared to other Uptown options, this condo provides an affordable entry point into one of Waterloo’s most desirable neighborhoods without compromising on style or location. As you enter, you’re welcomed by a bright and inviting living room that flows seamlessly into a well-appointed kitchen with ample storage. The bedroom features built-in storage, maximizing space and functionality. This carpet-free unit boasts elegant Brazilian hardwood floors and tile throughout, adding warmth and sophistication. The Alex offers an impressive walk score, putting you steps away from groceries, restaurants, shops, and local gems like Waterloo Park and the Iron Horse and Spur Line trails. The unit includes a locker and one parking space—a valuable perk in this sought-after location—and provides easy access to transit, including the LRT. Affordable, stylish, and ideally located—don’t miss this rare opportunity. Schedule your viewing today! (id:57557)





