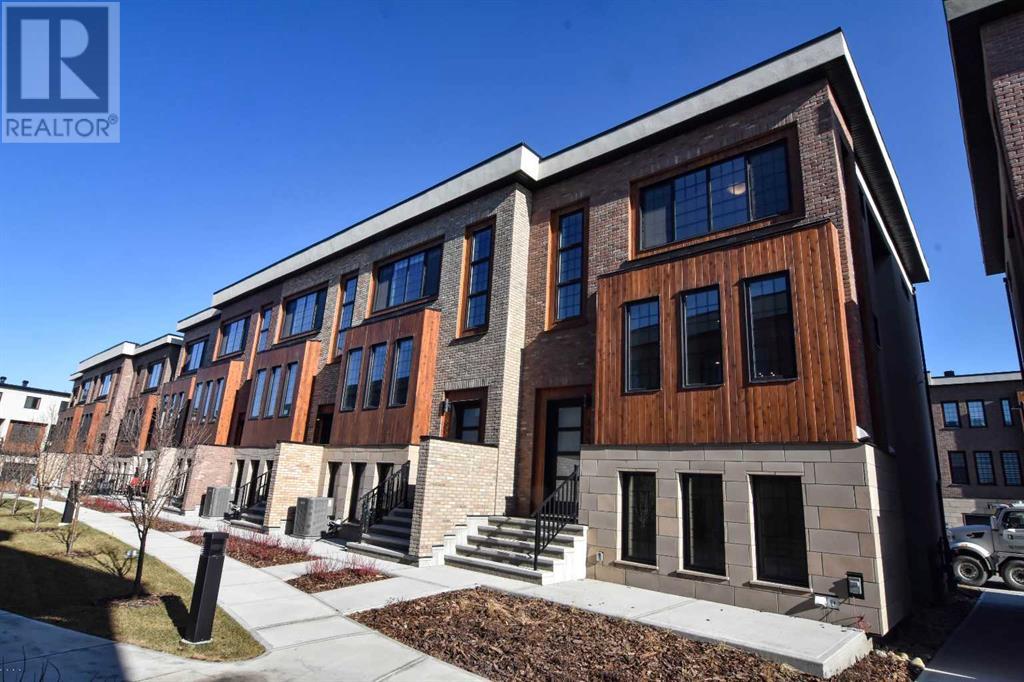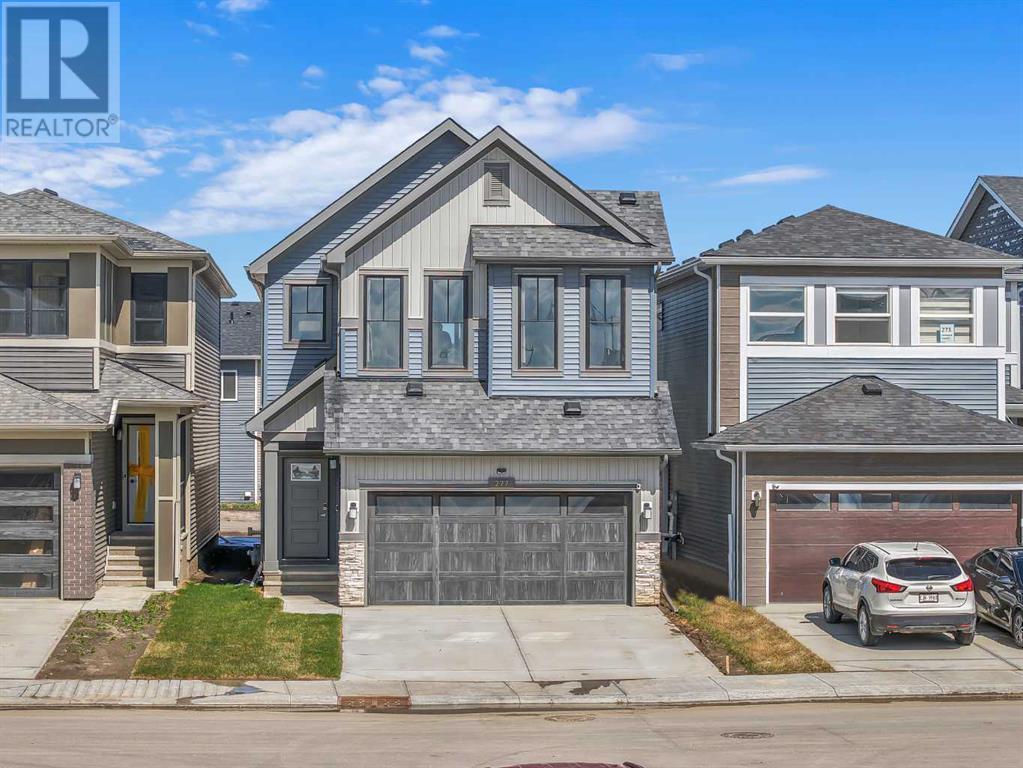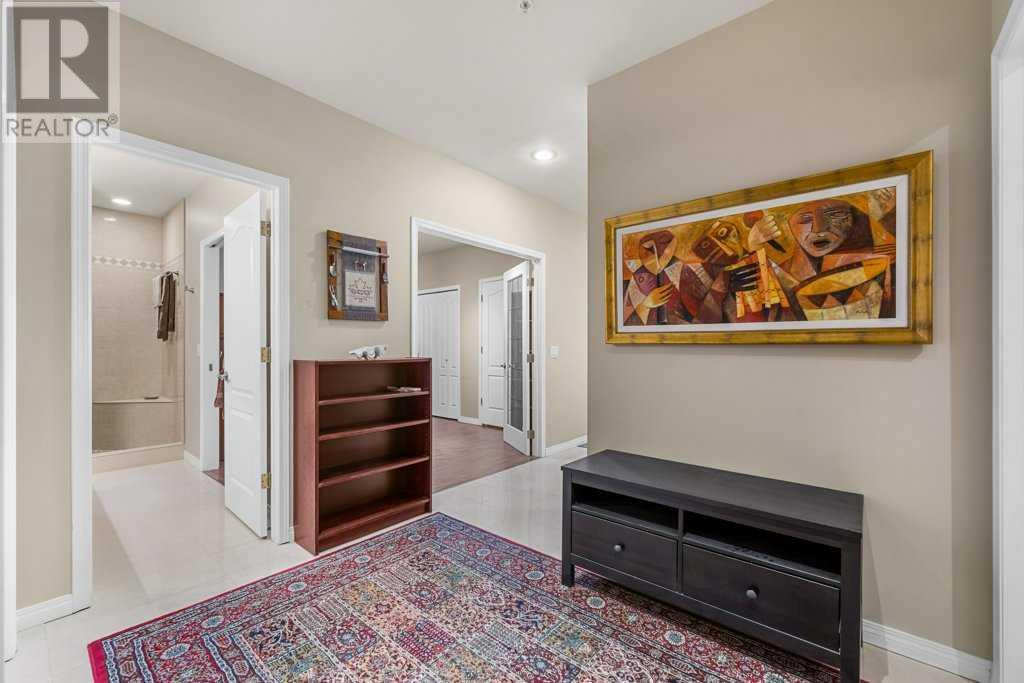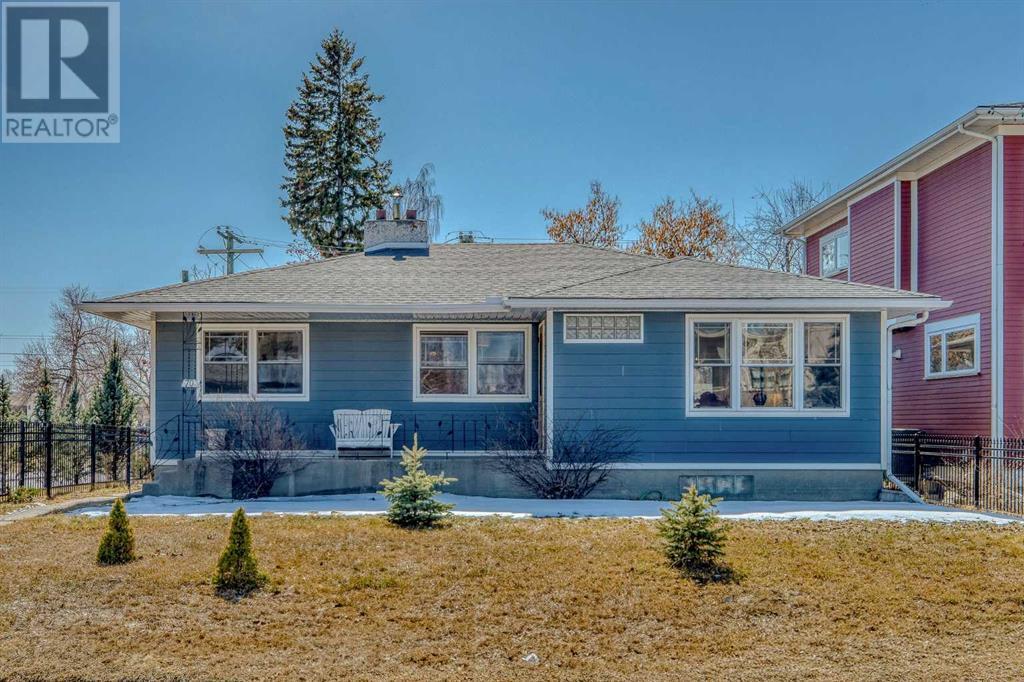619 Copperpond Circle Se
Calgary, Alberta
Welcome to this beautifully upgraded 3-bedroom, 2.5-bathroom detached home in the sought-after community of Copperfield! Perfectly positioned with no neighbors across the street, you'll enjoy serene, unobstructed views of the pond right from your doorstep.Step inside to discover a home that has been thoughtfully updated and immaculately cared for. The main floor features hardwood floors, a cozy, tiled GAS fireplace with a wooden mantel in the bonus room—ideal for relaxing evenings. The renovated kitchen is a true standout, boasting BRAND NEW quartz countertops (April 2025), a built-in cabinet extension for added storage (2022), newer stainless steel appliances including a gas stove with an air fryer (2022), Refrigerator (2022) and a Moen faucet (2024).Additional recent upgrades include triple-pane crank-opening windows (2025, lifetime warranty), brand new French doors (2025), a newer roof (2021), hot water tank (2021) and central A/C (2022). The home is also equipped with a brand-new central vacuum system (2025), a water softener (2023), professionally painted exterior trim (2022) for a fresh look, and this home has two outdoor gas lines for added convenience.Enjoy the peace and privacy of the quiet, fully fenced backyard—freshly stained in a modern green and backing onto a back alley for extra space between neighbors. The insulated and heated double attached garage makes Calgary winters a breeze.This home is more than move-in ready—it’s a rare opportunity to own a turnkey property with stunning views, a quiet setting, and truly wonderful neighbors. (id:57557)
215, 81 Greenbriar Place Nw
Calgary, Alberta
Welcome to this beautiful Townhouse by Alliston At Home—an impeccably upgraded end-unit townhouse nestled in the vibrant community of Hudson West in the Manhattan inspired community of Greenwich. Designed for modern living, this stylish and spacious home features three fully developed levels, offering the perfect balance of comfort, function, and elegance. The upper level is home to two generously sized primary bedrooms, each complete with its own private ensuite—ideal for shared living, accommodating guests, or enjoying your own luxurious retreat. The third bedroom is located on the bright, walkout lower level, making it a versatile space for a home office, guest suite, or flex room. The heart of the home is the open-concept main floor, where a gourmet kitchen takes center stage. It boasts built-in appliances, a gas cooktop, a striking waterfall island, and upgraded lighting throughout. The space is elevated by sleek finishes, hardwood flooring, and modern glass railings, creating a clean and contemporary atmosphere. Entertaining is effortless with a covered upper deck and a cozy patio on the walkout level, while the oversized double garage offers ample storage. This home is packed with premium upgrades, including custom closet built-ins, a bar area with a wine fridge, water softener, and beautifully tiled bathroom backsplashes, hardwood on all 3 levels. Low condo fees further enhance the appeal, making this a smart and stylish choice for low-maintenance living. Hudson West is ideally located in Calgary’s northwest with quick access to the Trans Canada Highway, Stoney Trail ring road, and downtown. You’ll be just minutes from the Bow River, Trinity Hills Shopping Centre, and within walking distance of the new Calgary Farmers’ Market. Whether you're commuting to the city or escaping to the mountains, this location offers the best of both worlds. Don’t miss your chance to call this home—book your private showing today. (id:57557)
277 Homestead Crescent Ne
Calgary, Alberta
Step into opportunity at 277 Homestead Crescent NE—where thoughtful design, premium upgrades, and future-forward community planning come together to create a home that delivers on every level. This stunning 5-bedroom home is perfectly positioned in Calgary’s fast-rising northeast community of Homestead, and offers over $40,000 in carefully curated upgrades. Inside, you're met with a bright, functional layout ideal for growing families or multi-generational living. The main floor includes a full bedroom and bath, along with a beautifully appointed spice kitchen, perfect for culinary enthusiasts who love to entertain. The finishes are modern and upscale, blending style and practicality at every turn. One of this home’s most valuable features is its separate side entrance, creating multiple options for future basement development, rental income potential, or extended family living. Upstairs, the spacious layout continues with four additional bedrooms, including a generous primary suite that offers both comfort and privacy. Every detail has been chosen to enhance everyday living. Beyond the home itself, the community of Homestead is growing fast and smart—with major future amenities already approved, including two brand-new schools, a cricket pitch, a 3-acre community association site, a soccer field, pickleball and basketball courts, plus parks, ponds, and a 19-acre environmental wetland complete with a sheltered gazebo and over 4 kms of connected walking paths. This is a neighbourhood built with lifestyle, recreation, and long-term value in mind—making it one of Calgary’s most exciting and well-planned new developments. This is more than a home—it’s a long-term investment in one of Calgary’s most promising, family-focused communities. (id:57557)
242 Discovery Ridge Bay Sw
Calgary, Alberta
Welcome to your dream home in coveted Discovery Ridge—a nature-rich, west Calgary gem tucked along the Elbow River and bordered by the stunning Griffith Woods Park. Impeccably maintained and move-in ready, this residence offers over 3,600 sq ft of beautifully finished living space, with a fully developed walkout basement and a sun-drenched, west-facing backyard.From the moment you step inside, the home shines with natural light, crisp white millwork, marble accents, and gleaming hardwood floors that flow across the main and upper levels. The open-concept main floor features a formal dining room, private home office/den, and a welcoming great room that brings together an island kitchen, breakfast nook, and cozy family room. The chef-inspired kitchen features white cabinetry, granite countertops, a marble backsplash, and new stainless steel appliances. The adjacent nook, with its marble flooring, opens onto a spacious deck with a glass railing—perfect for morning coffee or evening sunsets.Upstairs, you'll find three spacious bedrooms and a vaulted bonus room, complete with a built-in desk, media unit, and a second gas fireplace. The primary suite offers a walk-in closet and a spa-like 5-piece en-suite with dual sinks, soaker tub, and separate shower.The walkout basement is thoughtfully developed with a fourth bedroom, 3-piece bathroom, and expansive living areas—ideal for a nanny, guests, or extended family. A flex space offers the perfect spot for a home gym or potential fifth bedroom, and the kitchenette/wet bar adds convenience for multi-generational living or entertaining.Outside, enjoy your private west backyard oasis, complete with an upper deck with glass railings, stairs leading to the stone patio and a lush, landscaped yard. A new roof (2020) adds peace of mind. Tucked away on the city's Western edge, Discovery Ridge is known for its serene environment, luxury homes, and proximity to nature, offering an unparalleled lifestyle. With Griffith Woods Park at your doorstep, enjoy walking trails, wildlife, and a true escape from the city—while still being only minutes to the city core and top amenities. Here it is, a family home that truly has it all - welcome home! (id:57557)
206 Bridlewood Court Sw
Calgary, Alberta
This fabulous home has had a major facelift and renovation, it is vacant and ready for you and your family to move right in. The floor plan is great- upstairs are 2 good sized bedrooms, a 4 pc bath, a generous primary suite with a large walk-in closet and a nice 4pc ensuite bath, these all have fresh paint, new carpet and flooring, new vanity tops and sinks. On the main floor we have an open living/dining room/kitchen space lined with large windows and glass patio doors allowing for tons of natural light. The hardwood floors are freshly refinished, the kitchen has newer stainless steel appliances and the living room has a cozy gas fireplace. A laundry room/powder room nicely completes the main floor. The fresh paint job goes throughout the home, as does new baseboards and trim. In the lower level, is a large rec/family room perfect for , a spacious den (no window) and a full 3pc bath. New luxury vinyl plank flooring adorn the lower level. In the back is a wonderfully sized deck (24'x12') for entertaining, a well treed private yard and a shed for your storage needs. The asphalt shingle roof is less that a year old too. Come and take a look! (id:57557)
312, 3600 15a Street Sw
Calgary, Alberta
TOP-FLOOR CONDO LIVING IN ALTADORE'S KABO BUILDING. Welcome to the heart of Altadore — where city energy meets neighbourhood charm. This stylish one-bedroom top-floor condo in the coveted Kabo building is your chance to live just steps from River Park and minutes to the buzz of Marda Loop’s shops, cafes, and restaurants. Inside, you'll find a thoughtfully designed, light-filled space with high ceilings and oversized east-facing windows that usher in the morning sun. The open-concept kitchen shines with sleek two-tone cabinetry, stainless steel appliances, quartz countertops, and a central island perfect for casual meals or weekend entertaining. The cozy living area features a gas fireplace, built-in desk for remote work days, modern fixtures, and wide-plank vinyl floors that add warmth and style. Step through the patio door onto your private balcony with a gas BBQ hookup. Additional features include in-suite laundry, secure underground parking, a private storage locker, and a pet-friendly policy for your furry companions. With easy access to parks, downtown, and transit — and all the lifestyle perks of Marda Loop — this is urban living with a community feel. Whether you're a first-time buyer, an investor, or simply ready for a change of pace, this top-floor gem is a rare find. (id:57557)
82 Tuscany Ravine Road Nw
Calgary, Alberta
Professional finished basement. Main floor has large open plan, family room with two story windows and a cozy fireplace with a large mantel. The kitchen is bright and spacious with an oversized island with overhead lighting, Walk-through pantry leading to the laundry room and the garage. The dining nook opens to a beautiful newly painted deck, and large east-facing backyard. Freshly painted fence. Built-in vacuum system on all floors. Newer roof. Large 2 car drywalled, finished and painted garage. New 60 oz. carpet upstairs with 9 oz. underlay. 3 Large-sized bedrooms, Ensuite with 4 piece bathroom and walk-in closet. Fully finished basement includes an additional large bathroom and spacious family room . Well maintained furnace, Non smoking home No pets. Large back yard, Garage drywalled and painted. Great street access and walking distance to many amenities, including the Tuscany Club and lake, schools, playgrounds and shopping. (id:57557)
64 Barber Street Nw
Langdon, Alberta
This immaculate fully finished and updated bungalow located on a lush and beautiful corner lot on Langdon’s popular West side is ready for you to call it home. The curb appeal is second to none with a spacious covered front porch, perfectly manicured garden beds with EZ curb edging and mature trees. Not one but 2 heated garages make this home ideal for running your business from home or just giving you room to work without sacrificing parking space. A bright and sunny home office is ideally located just off the front entrance giving you privacy to work or study from home. You’re going to love the gourmet kitchen complete with popular 2 toned cabinetry, arborite counters, gleaming stainless steel appliances, a counter height island with seating and a corner pantry. The great sized dining area boasts large windows and a tray ceiling. You’ll love the luxury vinyl plank flooring that is both durable & attractive. Right next to the dining room is the cozy living room with a gas fireplace. Down the hall you’ll find your private and luxurious primary retreat. This oversized room offers large windows for lots of natural light, a separate seating area, 4 pc ensuite with soaker tub plus his and hers walk in closets. A 2 pc powder room for guests and convenient upstairs laundry round out this level. The fully finished lower level offers tons of extra space and endless opportunity to expand your living space to suit your needs. Create a cozy TV area, games room, home gym or whatever else you can imagine. 2 big bedrooms plus a full bath make this space ideal for your teenagers or out of town guests to enjoy their privacy. Make the most of your summer in this incredible fully fenced backyard. A huge deck gives your multiple living areas for dining and relaxing. Plus there is a terrific exposed aggregate patio, RV parking with room for 2 trailers, a fire-pit area and storage shed. This amazing home offers tons of little extras including a bathroom and LED lighting in the detached garage, new siding in 2024 and tinted windows on the East/South facing sides. This home has so much to offer inside and out. Make sure to book your showing before it’s gone. (id:57557)
40 Pinecliff Close Ne
Calgary, Alberta
Welcome to this well-maintained 2-storey duplex located in the desirable community of Pineridge! Perfect for first-time buyers or investors, this home offers move-in ready convenience with room to add your personal touch. Recent light updates provide a great foundation, while the spacious yard is ideal for outdoor living, gardening, or entertaining. While you enter the main floor you will be greeted by huge living room, dining area, kitchen and 2 piece washroom. Upstairs you will find 3 bedrooms and one full washroom. Don’t stop here step down to the basement which have huge rec area for private gatherings and ample of storage and laundry. Located close to both an elementary and junior high school, and surrounded by parks and green spaces, this home is perfect for growing families. With easy access to local amenities, transit, and major roadways, this is a smart investment in a family-friendly, established neighbourhood. Don't miss this opportunity—schedule your showing today! (id:57557)
402, 103 10 Avenue Nw
Calgary, Alberta
WOW, Have a look at this condo- Fully Renovated, Penthouse level, over 1340 sq ft, 2 Bedroom, 2 Bathrooms, Double Ensuites, 9-foot ceilings, open concept, in-suite laundry, slightly used & upgraded stainless steel appliances, including induction stove top, wine fridge, granite counters + sit-up island. This is a great opportunity, located in Crescent Heights NW, just up Centre St. Bridge, and a quick walk to Downtown, Chinatown, Centre St. restaurants, pubs, schools, shops and seconds from Transit. This 4-storey concrete building has just completed a $2,900,000 exterior renovation, including all new windows, exterior acrylic stucco, commercial roof, building envelope and cosmetic changes. The previous $80,000 Re-Assessment fee has ALREADY BEEN PAID by the current owner, so you will essentially be moving into a newly constructed condo, without the cost to you. This unit has also endured a $78,000 renovation to the interior, making this the nicest & largest unit in the complex. Walk-to-work location, concrete building, elevator, top floor, renovated, underground parking, and newly constructed envelope/exterior, at an aggressive price, make this the ultimate condo in the inner city to own. Work from home? Not in town much? AirBnB? Rental? Investment? Office? Perfect.... this is it. (id:57557)
461 78 Avenue Ne
Calgary, Alberta
Welcome to this warm and inviting home in the desirable community of Huntington Hills. Amazing curb appeal with durable acrylic stucco exterior! This beautiful home is situated on a convenient street and shows pride of ownership throughout! The main floor features a living room with gas fireplace and bay window, primary bedroom with large cedar lined solarium with skylights overlooking your private oasis, second bedroom, newly renovated 3-piece main bathroom with cheater door to the primary bedroom, a spacious kitchen with gas stove, built-in microwave hood fan, ample oak cabinets, dining room, and mudroom that leads to the large deck and your own private oasis. The basement is fully finished and includes a spacious recreational room with brick-facing fireplace, generous-sized den, 4-piece bathroom, large closet/storage room, and additional storage in the laundry/utilities room. Plenty of natural light throughout. The low maintenance South-facing backyard is fully fenced and landscaped with a large deck, beautiful flower garden and gazebo, perfect for barbecues, and relaxing on long summer days. The oversized single detached garage is a mechanic’s dream, fully finished, and heated! Just steps to Alex Munro School, St. Hubert Elementary School, and is a short walk to Centre Street, John G. Diefenbaker High School, Sir John A. Macdonald School, and St. Helena School. Less than 5 minutes drive to Deerfoot Trail, Catherine Nichols Gunn School, Hunterhorn Plaza, Save-On Foods, Starbucks, Deerfoot City, Walmart Supercenter, The Real Canadian Superstore, Thornhill Aquatic & Recreation Centre, and much more! Easy access to major thoroughfares, parks, shopping, and amenities. Don’t miss this opportunity to own this beautiful home!! (id:57557)
703 47 Avenue Sw
Calgary, Alberta
This beautifully updated bungalow is your chance to settle into the prestigious and family-friendly neighborhood of Elboya—just in time for the new school year at Elboya School, located conveniently across the street. With over 2200 square feet of developed living space and three bedrooms above grade, this home offers both charm and functionality on a spacious 50’ x 120’ corner lot with a sunny south-facing backyard. Perfectly positioned between two fantastic green spaces—Elboya Park just a block away and Britannia Park only two blocks in the other direction—this location is ideal for families who love to get outside. You're also just a short stroll to the scenic Sandy Beach and Stanley Park via the beautiful Britannia Ridge pathway, located only three blocks from your front door. Inside, the home is move-in ready with numerous updates including siding, roof, and a large cedar deck—all completed in 2015. The interior features updated windows, tile kitchen flooring, and a fully renovated main bathroom (2015). The bright and airy living room with a cozy gas fireplace offers views of Calgary's iconic skyline, including the Calgary Tower and Bow Building—particularly stunning at night when the tower lights up in vibrant colors. While mature trees provide privacy and shade in the summer, a potential second-floor addition would offer an unobstructed year-round downtown view. The kitchen is well-equipped for any home chef, with granite countertops, a Wolf gas cooktop, Miele built-in oven, stainless steel dishwasher, and plenty of cabinetry. The lower level expands your living space with a large family room, a flexible-use room, full bath, laundry area, and durable updated laminate flooring throughout. Step into the sunny backyard, surrounded by mature trees—a perfect setting for entertaining, gardening, or simply relaxing outdoors. Living here means you're close to Britannia Plaza shops, Calgary Golf & Country Club, Chinook Centre, Rockyview Hospital, and have quick access to downtown. Don’t miss your chance to live in one of Calgary’s most desirable neighborhoods—703 47 Ave SW is more than just a home; it’s a lifestyle. (id:57557)















