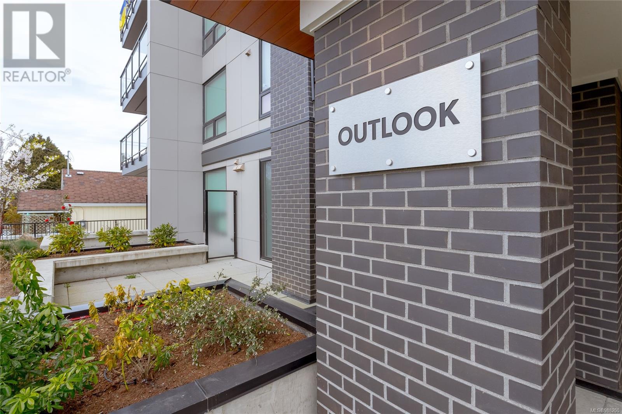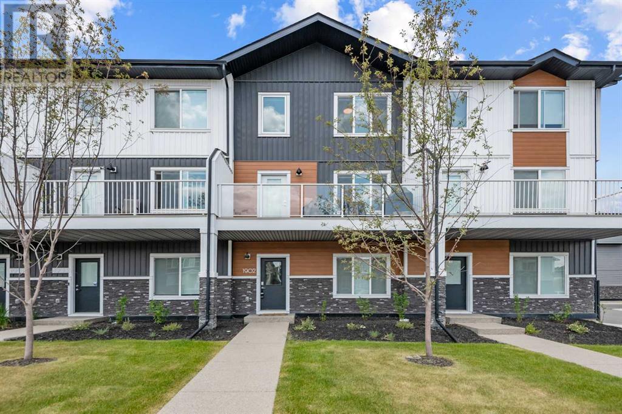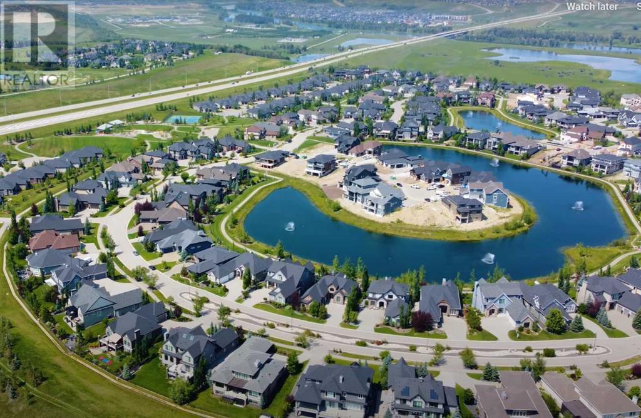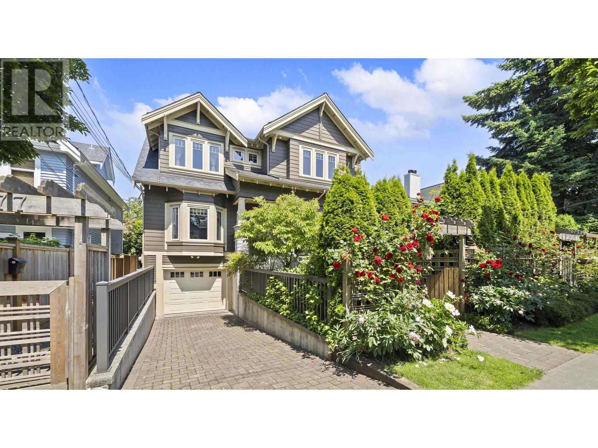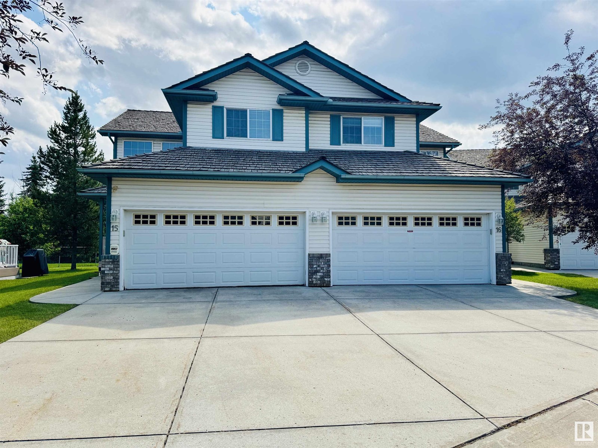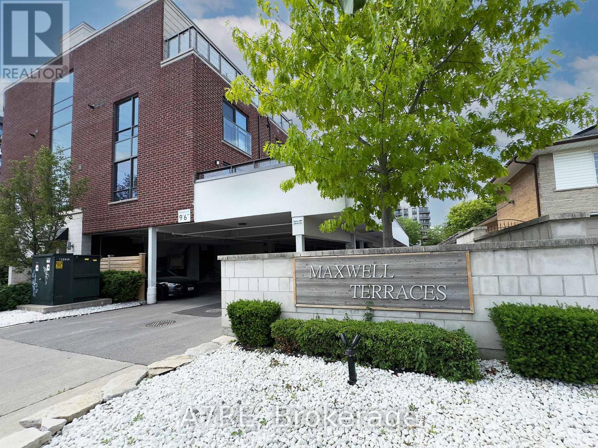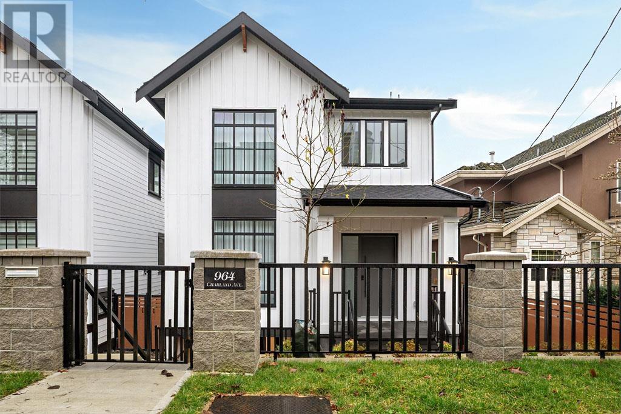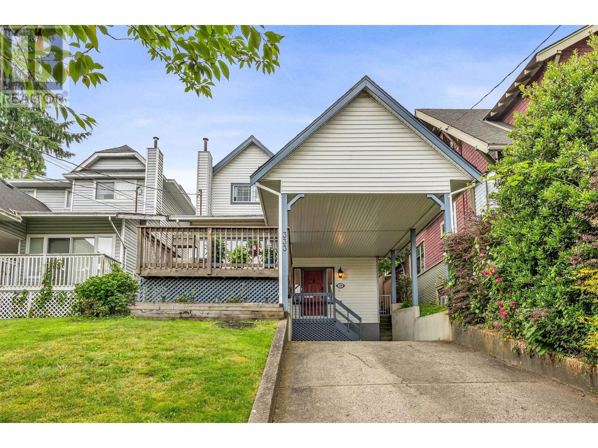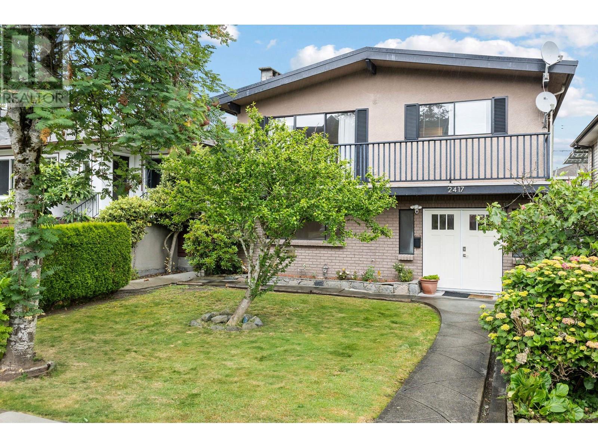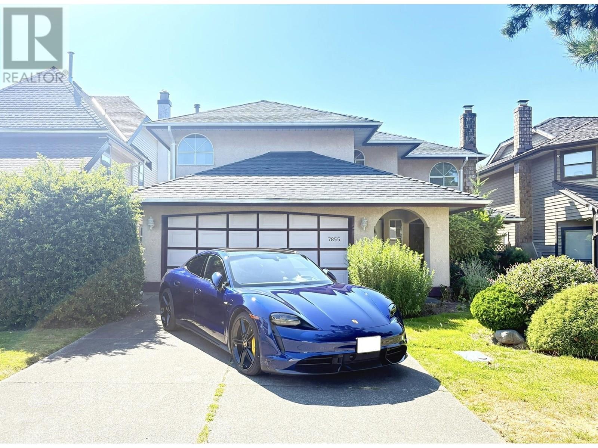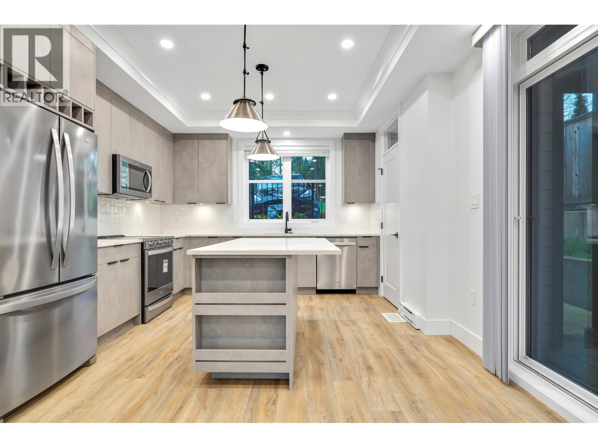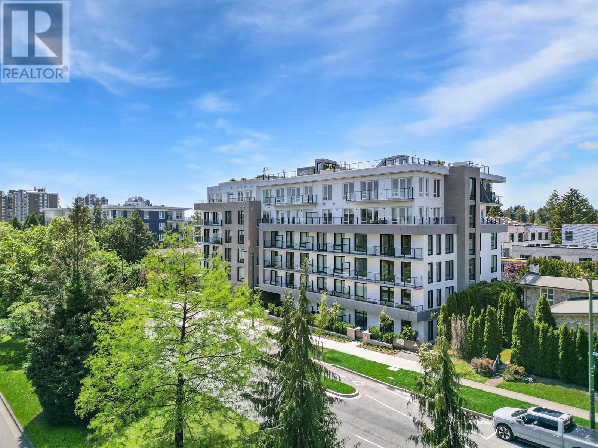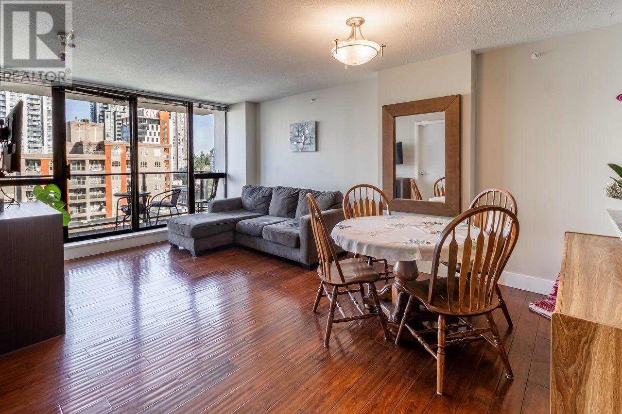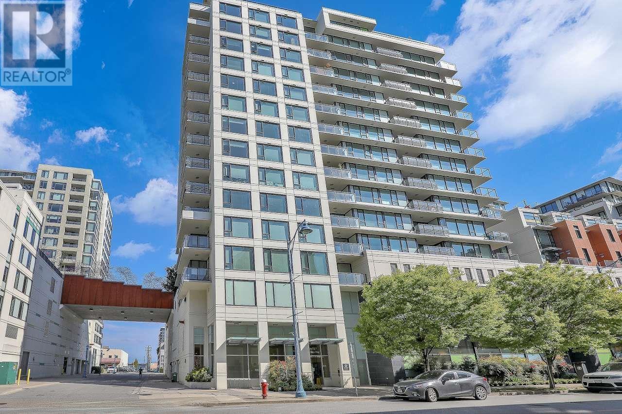317 Woodbriar Place Sw
Calgary, Alberta
Discover this lovingly maintained family home, perfectly situated on a quiet cul-de-sac in the heart of Woodbine—one of Calgary’s most established and desirable southwest communities. With a total of over 3600 ft2 of total living space on all 3 levels situated on an expansive 7,362ft2 pie-shaped lot, this home is designed for both comfort and functionality. Inside, you’ll find 6 bedrooms (4 upstairs), 3.5 bathrooms, & generously sized principal rooms, offering the ideal layout for a growing family. The welcoming foyer blends into the main living room with vaulted ceilings and an abundance of natural light. Enjoy working from home in the spacious & private main floor office. The inviting kitchen is a lovely place to prepare meals to enjoy in breakfast nook or the well sized dining room adjacent the kitchen. Gather in the sunken great room with feature fireplace and picture window overlooking the backyard. The upper floor of the home offers 4 large bedrooms including the master suite with updated ensuite and walk in closet. The lower level of the home is fully developed with an additional 2 bedrooms, full bath, large rec room and an abundance of storage. Thoughtful details including central air conditioning, a built-in vacuum system, irrigation system and ample storage add everyday convenience. The beautifully landscaped pie-shaped lot is a beautiful space for outdoor activities, entertaining and gardening. Park your vehicles in the secure double attached garage, which also provides additional storage. Woodbine provides nearby neighbourhood schools, walking paths and borders the beauty of adjacent Fish Creek Park. Come visit and imagine making this one "home". (id:57557)
3624 Urban Rise
Langford, British Columbia
The asking price is lower that the government assessment. Amazing Forest view house built in 2020 with vast front yards and a spacious driveway. Huge double-door garage. 20' porch upon entering the house. 9’ ceiling on main and basement level. Huge deck and den on main floor. Four bedrooms including the master suite on top floor. Heated floor in en-suite washroom. Energy efficient Heat pump with quality heating and cooling forced air system. The basement contains a media room, activity room and one-bedroom legal suite. You can enclose the activity room with the one-bedroom legal suite to have extra room for the renters. Large patio in the backyard. This is a perfect place to witness the beauty of all seasons. Luxurious constructed with the 2-5-10 home warranty. Near Olympic View gold course. 7 min drive to Westshore Mall, 25 min to downtown. Walking distance the elementary school to be established in 2025. Measurements and listing info are approximate, Buyer to verify if important. Luke Chen Personal Real Estate Corporation, UVic MBA, P.Eng. (Non-Practising), PMP 778-677-9557, AgentLukeChen@Gmail.com (id:57557)
14 Red Embers Crescent Ne
Calgary, Alberta
HUGE PRICE REDUCTION( $30,000) FOR QUICK SALE!!! CENTRAL AIR CONDIONING| FINSIHED BASEMENT WITH SEPERATE ENTRANCE| Discover this beautifully upgraded two-storey home built by the renowned Jayman BUILT, offering over 2,400 sq ft of total living space including a fully finished basement with a separate entrance. As you step inside, you're greeted by an open-concept main floor featuring a versatile office/den with window, a spacious living room, a bright dining area, and a stunning kitchen equipped with stainless steel appliances. There's also a convenient half bathroom and a well-designed mudroom with extra storage. Upstairs, you’ll find three generous bedrooms, including a luxurious primary suite with a huge walk-in closet and private ensuite, along with an upper-floor laundry room for added ease. The basement is fully finished and includes a bedroom, full bathroom, and a large family room, offering the flexibility for extended family living. Enjoy year-round comfort with central air conditioning, and step into the spacious backyard featuring a lovely deck – perfect for summer BBQs and gatherings. Ideally located near Stoney Trail, Calgary International Airport, grocery stores, and public transportation, this home is perfect for large or growing families and has so much to offer! (id:57557)
2638 30 Street Sw
Calgary, Alberta
Welcome home to this stunning semi-detached property located in the highly sought after community of Killarney. Loaded with upgrades and designed for modern living. Offering over 2100 ft.² of beautifully finished space, this three bedroom, five bathroom home has style, comfort and functionality. Step inside to an inviting open concept layout, perfect for hosting, featuring soaring 9 foot ceilings, hardwood flooring, and a custom wall unit with fireplace. The chefs kitchen is equipped with sleek, stainless steel appliances, a large island and ample cabinetry. Enjoy the convenience of both front and rear entrance custom, floor to ceiling closets. Additional features include in-floor heating at the main stair landing, central air conditioning, and a central vacuum system. Going upstairs you are greeted with an extra wide open rise staircase. Flooded with natural light from wide windows and a striking skylight, the upper level includes a versatile flex room, perfect as a home office or bonus room. The primary suite is a true retreat, featuring oversized windows, a spa inspired ensuite with a hanging soaker tub, walk-in shower and a walk-in closet with custom built-ins. In addition to another spacious bedroom, a full bathroom and a beautifully appointed laundry room with custom cabinetry in addition to a second set of hookups in the lower level. The fully developed basement offers even more space with a large rec/flex room, a stylish wet bar, a guest bath, and a third bedroom complete with its own en-suite. The home is roughed in for basement in-floor heating, and features a tank-less hot water system, and premium finishes throughout. Out back you'll find a detached double garage with overhead door from the yard, a generously sized fenced and treed backyard, a concrete patio with a gas barbecue hook up, perfect for summer gatherings. This home has a great location, minutes to downtown, schools, shopping and close to public transit. Loaded with upgrades, and meticulously maintained, this home won't last! Book your private showing with your favorite Realtor! (id:57557)
1110 6 Street Ne
Calgary, Alberta
Exceptional opportunity in Renfrew! This spacious 50’ x 110’ lot is perfectly situated in one of Calgary’s most desirable inner-city neighborhoods. Whether you're a builder, developer, or savvy investor, this property offers outstanding potential for redevelopment or infill. With R-C2 zoning, the lot allows for a variety of residential development options, including the possibility of a semi-detached or duplex configuration.Located just off 16th Avenue and minutes from Deerfoot Trail, this site offers unbeatable access to major commuter routes, making travel across the city quick and efficient. Residents will enjoy close proximity to an array of amenities, including off-leash dog parks, public transit, highly rated schools, local shopping, and an excellent selection of restaurants and cafes. The neighborhood of Renfrew is undergoing exciting growth and revitalization, with new builds and modern infills enhancing the streetscape and boosting long-term property value.Don’t miss your chance to secure a premium inner-city lot in a high-demand location – perfect for your next investment or building project. (id:57557)
303 119 Haliburton St
Nanaimo, British Columbia
Open House: July 26, Saturday, 11am-1pm. Welcome to your finest sea side living at The Outlook! Conveniently located in the heart of the Nanaimo Old City Quarter, this immaculate one-bedroom unit with panoramic OCEAN + MOUNTAIN views, is steps away from parks, walking/cycling pathways, shopping, dining, downtown & all amenities, while the convenience of Hullo ferry terminal & Harbour Air within walking distance makes transportation to Vancouver fast with ease! This contemporary unit features an open, functional layout that maximizes natural sunlight and allows views from almost every corner of the home. Gourmet kitchen features stainless appliances, quartz countertops & a herringbone tile backsplash. The primary bedroom features a walk-through closet leading to your ensuite. Other highlights include in-suite laundry, secured underground parking, bike storage & rooftop patio. Pet friendly & Rental allowed! New Home Warranty remaining for your ease of mind! Vacant and move-in ready! Don’t miss the chance to call this fantastic unit your home! (Measurements from VI Standard & Strata Plan) (id:57557)
184 W 63rd Avenue
Vancouver, British Columbia
An exceptional townhouse that lives like a single-family home. Enjoy privacy with a gated front patio, guest parking out front, and direct access to secure underground 2 PARKING SPOTS. Bright north-south exposure offers views and spring cherry blossoms. A high-ceiling entry opens to spacious living, dining, and kitchen areas, with a functional layout featuring 3 bedrooms+1 den+1 large flex room. The master bedroom has 2 private sundecks -bright with natural light and ideal for sunset drinks. Beautiful garden patio for summer BBQs or your private oasis. Live the 10-MINUTE Prestige Lifestyle - steps to Winona Park, Golf course, Skytrain, and Marine Gateway. Top school Churchill & Sexsmith catchment. YouTube - https://www.youtube.com/watch?v=5OlzR-JtrGU [Open House 13 Jul (Sun)2-4pm] (id:57557)
4618 72 Street Nw
Calgary, Alberta
Welcome to 4618 72 ST NW! This should not only be in the most beautiful homes magazine, but it should be the one on the cover! You will be very impressed, as it's even better than buying brand new!! This meticulously maintained and beautifully finished two-storey built in 2022 comes with a legal 2 bedroom basement suite, an insulated and heated garage and is just steps from the Bow River and Bowmont Pathways located on a quiet street. Take advantage of what the current owner have invested into this property, with stunning landscaping and a dream deck and patio area in the backyard. Air conditioning, high end window coverings and several smart built-ins, of which you won't find when buying new. The legal basement suite has been rented as an air BnB and could be sold fully furnished. Currently the long term tenant pays $2,000 / month including utilities and lease ends August 31, 2025. As you enter this lovely home you will be greeted by modern engineered hardwood flooring, soaring 10' ceilings and beautiful designer finishes thru-out. Perfect home for family living and entertaining with it's well lit dining area, massive centre island with stainless steel appliances including a gas range, a coffee / wine bar with several built-ins, lots of pantry storage, a large living room with cozy high end fireplace, which leads out to the beautiful backyard thru massive patio doors. A large mudroom with additional storage, bench seating and a powder room off the rear entrance complete the main floor, perfect for your everyday needs. The upper level boasts 3 bedrooms, a large middle bonus room with an amazing skylight, separate laundry room with sink & additional storage, plus another full bathroom. The primary bedroom is a true retreat with vaulted ceilings, barn door for decor, large walk-in closet and a spectacular 5 piece ensuite with deep soaker tub. The 2 bedroom + den basement suite is no slouch either, featuring luxury vinyl plank thru-out, stainless steel appliances and is a perfect mortgage helper. The stunning backyard will leave you speechless and truly can be enjoyed as a maintenance free sunny backyard for years to come. If your looking for a newer home, add this one to your list, you will not be disappointed! Excellent location as you are walking distance to Bowmont Park and Bow river pathways, 10 mins to the Children's and Foothills Hospitals, Close proximity to Sait and U of C, less than 20 mins to downtown and excellent access out West to the Mountains. Call your favorite realtor today to view this beautiful and elegant home! (id:57557)
116 Park Drive
Rural Rocky View County, Alberta
OPEN HOUSE this Sunday July 20th 1-3pm! This incredible custom-built home in Cambridge Park Estates sits on a beautifully landscaped ¼ ACRE lot, backing onto tranquil green space with a bright south-facing backyard for all-day sun! With fantastic curb appeal, a massive driveway, and an oversized 3-car garage, this home offers 5 spacious bedrooms and 4.5 bathrooms, designed with a perfect blend of luxury, comfort, and practicality. The main floor stuns with gleaming hardwood floors, a gorgeous chef’s kitchen plus a fully-equipped spice kitchen (butler’s pantry) with loads of cabinetry and counter space, a formal dining area ideal for large gatherings, and a sunny breakfast nook with patio doors leading to a balcony overlooking the greenspace. The cozy family room is made for relaxing with its coffered ceiling, gas fireplace, and custom built-in shelves/entertainment unit, while the extra-large mudroom includes a walk-in closet for ultimate convenience. A main-floor bedroom with its own lovely 3-piece ensuite adds flexible space for guests or a home office, and there’s also a stylish 2-piece powder room. Upstairs, all four bedrooms come with walk-in closets, plus a large bonus room, and a fabulous primary suite with a spa-like 5-piece ensuite. The upper level features upgraded carpet and 9-ft ceilings, adding even more comfort and elegance. The undeveloped walk-out basement offers endless potential to create your perfect space, while the backyard is a private retreat with stamped concrete patio, a rock garden waterfall, trees, shrubs, and plenty of room to enjoy the peaceful surroundings. Step out your back gate to a large greenspace with walking paths and a nearby park. With quick access to Calgary, Chestermere, East Hills, and major routes like Stoney Trail, Hwy 1, and McKnight Blvd, this home offers the perfect balance of estate living and city convenience. Don’t miss your chance to see it - book your private viewing today! (id:57557)
1902, 280 Chelsea Road
Chestermere, Alberta
4 BEDROOM or 3 PLUS DEN/OFFICE - 2024 BUILD - 1614 SF - DOUBLE ATTACHED GARAGE - CLOSE TO CHESTERMERE LAKE. Welcome to your dream home—one year old built in 2024, this tastefully modern townhome has 1614 SF of stylish, comfortable living! Located in the highly sought-after city of Chestermere, located near schools, parks, shops, Chestermere Lake, Cove Beach and only 15 minutes from Calgary and major highway routes, this gem puts you at the heart of everything. Step into your ground floor level giving you access to a spacious front home office, extra bedroom or sitting area and direct access to your rear attached double garage. Main level boasts a bright, open-concept layout featuring high-end vinyl plank flooring throughout and striking large windows ensures you don't miss any sunlight. Enjoy your spacious balcony equipped with a BBQ gas line and a serine view over the quiet neighborhood, perfect for morning coffee, hosting a family BBQ or a relaxing evening. The gorgeous chef’s kitchen is the true heart of the home, complete with brand-new stainless-steel appliances, shining granite counters, full-height cabinetry, and sleek recessed pot lighting. Moving to the third level the large primary bedroom with a full 4-piece ensuite and walk-in closet are sure to impress while 2 more bedrooms create unmatched versatility with a second full bathroom serving them. With an unbeatable location and all modern features from top to bottom, this condo offers comfort, style, and convenience you’ll fall in love with—book your private showing today! (id:57557)
168 Legacy Reach Manor Se
Calgary, Alberta
Welcome to this beautifully maintained home in the award-winning community of Legacy! Offering over 1,600 sq ft of thoughtfully designed living space, this 3 bedroom, 2.5 bath home features an open-concept main floor where the living room, dining area, and kitchen flow seamlessly together, perfect for everyday living and entertaining. The kitchen is equipped with a central island, granite countertops. Soaring 9’ ceilings on the main level. Enjoy a spacious bonus room on the second floor. The basement is currently used as a gym and kids’ play space, offering flexible options for any lifestyle. Step outside to your fully landscaped backyard oasis, complete with a pergola, deck, garden, patio circle, privacy screens, sun shades, outdoor umbrella, and solar lighting—an ideal setup for summer evenings ahead. Single front attached garage with a widened driveway that accommodates two vehicles. Surrounded by parks, bike paths, and walking trails, including scenic routes around Legacy Pond and the nearby 300 acre environmental reserve, you’ll also be within walking distance to Township Shopping Centre, restaurants, schools (including the new K-9 Catholic and upcoming K-6 public school just at the end of the street), and several playgrounds. Commuting is a breeze with easy access to Deerfoot Trail, Macleod Trail, and multiple city bus stops just minutes away. Quiet neighbors, abundant street parking, and proximity to All Saints High School, Fish Creek Provincial Park, South Health Campus, and four nearby golf courses complete the lifestyle offering of this exceptional Legacy home! (id:57557)
187 Applebrook Circle Se
Calgary, Alberta
****OPEN HOUSES Saturday, July 26th and Sunday, July 27th 2pm-4pm**** WELCOME TO THIS WELL-MAINTAINED BI-LEVEL HOME TUCKED AWAY ON A QUIET CUL-DE-SAC IN FAMILY-FRIENDLY APPLEWOOD PARK. The main floor offers a bright, practical layout with a spacious living room and formal dining area. Notable updates include a NEWER HOT WATER TANK AND ROOF, providing added peace of mind. The finished basement features ONE GOOD-SIZED BEDROOM, A FULL BATHROOM, AND A VERSATILE DEN—perfect as an office, guest room, or flex space. Enjoy a LARGE DECK AND EXPANSIVE BACKYARD WITH RV PARKING, plus a DETACHED DOUBLE GARAGE offering ample room for vehicles or storage. Ideal for INVESTORS, DOWNSIZERS, OR FIRST-TIME BUYERS, this home offers a great mix of space, comfort, and potential. Located just minutes from EAST HILLS SHOPPING CENTRE (Costco, Walmart, Cineplex, and more), with easy access to STONEY TRAIL, 68TH STREET SE, AND 17TH AVENUE SE, making daily commutes and errands easy. DON’T MISS YOUR CHANCE—Book your private showing with your favorite Realtor Today! (id:57557)
1648 Carrington Boulevard Nw
Calgary, Alberta
Welcome to 1648 Carrington Blvd NW, a beautifully maintained 3-bedroom, 2.5-bath semi-detached home with an attached double garage, modern finishes, and no extra home owners association or condo fees! With a west-facing front exposure, the home is bathed in natural evening light, making the living spaces feel even warmer and more inviting.The open concept main floor features luxury vinyl plank flooring, quartz countertops, and a sleek electric fireplace that brings style and comfort together. Upstairs, you’ll find three spacious bedrooms including a primary suite with a walk-in closet and private ensuite bathroom.A full unfinished basement offers flexibility for future development, and the double attached garage provides everyday convenience and secure parking, ideal for Calgary winters.All of this is located in vibrant, growing Carrington, close to parks, paths, and future commercial development. Whether you're buying your first home or your next smart investment, this one checks all the boxes. (id:57557)
1604 Blackmore Co Sw
Edmonton, Alberta
This fabulous 2 Storey was custom built in 2003 and is located in the premier section of Southbrook. The home offers 2212 Sq. Ft. of quality construction and high-end finishing. Features include 9 foot ceilings on the main floor, california knockdown ceiling texture, hardwood & ceramic tile floors through most of the home, modern paint tones, upgraded trim package and more. Any chef will be delighted with the stunning maple kitchen with an oversized island and loads of cabinets and counter top space. The designer ceramic tile backsplash adds additional ambience and there is also a large garden window over the kitchen sink to provide loads of natural light. Open to the kitchen is the dining area and great room featuring the gas fireplace with marble surround and classy shelving above. Completing the main floor is the cozy den, mud room with laundry and 2-piece bath. The upper level features 3 large bedrooms, all with walk-in closets. (id:57557)
2640 Sooke Rd
Langford, British Columbia
This thoughtfully designed home offers over 2,300 sq ft of finished space across two levels, including a spacious one-bedroom suite—ideal for extended family or added income. The main floor features a bright, open-concept living and dining area with a gas fireplace, three bedrooms, and access to a 25’ covered deck for year-round enjoyment. Downstairs includes a fifth bedroom—perfect as a home office or second suite bedroom—and a workshop, ideal for hobbies or remote work. The flexible layout supports multigenerational living or anyone needing more space. Additional highlights include a private yard, covered patio, two sheds, ample storage, fire pit, tons of parking plus RV parking. Just a 3-minute walk to Glen Lake, outdoor enthusiasts will love the proximity to lakes for swimming, paddling, hiking, and fishing. Whether you’re an active family or a nature lover, this location offers comfort, convenience, and lifestyle—just minutes to schools, shopping, and commuter routes. (id:57557)
702, 1334 14 Avenue Sw
Calgary, Alberta
Welcome to Harcourt Estates in Calgary’s sought-after Beltline. This well-maintained 2-bedroom, 1.5-bathroom condo offers nearly 900 sqft of functional living space with a bright, open-concept layout connecting the kitchen, dining, and living areas. Large windows flood the space with natural light and offer sweeping downtown city views.Upon entry, you're welcomed by a light-filled living space, quality flooring, and a kitchen equipped with stainless steel appliances, ample counter space, and plenty of cabinet storage. The spacious primary bedroom includes a walk-in closet and a private ensuite. While the main bathroom features dual “His and Hers” sinks—a thoughtful touch for shared living and the second bedroom is versatile, ideal for guests, roommates, or a home office.Additional conveniences include in-unit laundry, an end-unit parking stall ideal for larger vehicles, a dedicated storage locker, and secure bike storage.Enjoy a highly walkable lifestyle with easy access to 17th Avenue, public transit, parks, grocery stores, and Calgary’s Bow River Pathway system.A solid opportunity for first-time buyers, downsizers, or investors seeking a low-maintenance property in a prime downtown location. (id:57557)
42 Waters Edge Drive
Heritage Pointe, Alberta
Discover the pinnacle of luxury living in this one-of-a-kind, custom-built bungalow in the prestigious estate community of Artesia. Situated on an expansive 9,386 sq. ft. lot, this stunning home offers about 2,200 sq. ft. of refined main-floor living and an additional 1,737 sq. ft. in a walkout basement, designed for those who appreciate elegance, space, and breathtaking scenery. From the moment you enter, soaring 11.5-foot ceilings and oversized windows draw your eyes to the picturesque pond views, filling the home with natural light. A double-sided fireplace adds warmth and sophistication to the open-concept layout, creating a seamless flow between the living, dining, and kitchen areas. At the heart of the home is a chef’s dream kitchen, featuring granite countertops, premium stainless steel appliances, and an upgraded range hood with an interlock air makeup system for top-tier performance. Step onto the expansive deck, the perfect space to enjoy your morning coffee or host summer gatherings while soaking in the serene water views. The primary retreat is a true sanctuary, boasting panoramic pond views, a spa-like ensuite with in-floor heating, a soaking tub, and a fiberglass shower, along with a spacious walk-in closet(room). A dedicated home office and an upgraded laundry room complete the main level, ensuring both comfort and functionality. Downstairs, the walkout level is an entertainer’s paradise, featuring a stylish wet bar, a secondary master suite with its own 4-piece ensuite, and a spacious third bedroom. Large windows flood the space with natural light, offering uninterrupted water views, while the covered patio provides a cozy outdoor retreat. Heated tile floors in the additional full bathroom add a luxurious touch, making this level ideal for hosting guests or enjoying family time. Nestled within Artesia, this home is surrounded by scenic walking and biking trails, tennis courts, a playground, and picnic areas. A tranquil waterside trail invites peacefu l strolls, immersing you in nature while keeping you just 10 minutes from South Calgary.Homes with direct pond views, an expansive layout, and luxury finishes are truly rare—don’t miss the opportunity to own this exceptional property! (id:57557)
312, 930 18 Avenue Sw
Calgary, Alberta
Don't forget to WATCH THE VIDEO! This Lower Mount Royal gem might just be the BEST VALUE in Calgary’s inner city. Welcome to Unit #312 in Simmering Court — a bright, move-in-ready 1 bedroom, 1 bathroom condo offering incredible walkability, ultra-low condo fees, and thoughtful upgrades throughout.With condo fees of just $285.61/month, this unit includes underground heated parking, in-suite laundry, and an oversized south-facing balcony, all located on a peaceful, tree-lined street — just a 2-minute walk from the energy of 17th Ave. Surrounded by boutique shops, cafés, fitness studios, restaurants, and lounges, this location gives you the best of Calgary’s vibrant lifestyle, while still offering quiet residential charm.Inside the unit, you'll find a functional and freshly painted layout featuring a galley kitchen with real wood cabinets, newer stainless steel appliances, laminate counters, and a raised breakfast bar. There's room for a small dining area or home office setup, which flows into the spacious living room with sliding doors to your private balcony — this unit has one of the biggest balcony's available - ideal for morning coffee or evening drinks under the mature tree canopy.The large primary bedroom easily fits a queen-sized bed with nightstands and offers closet organizers to maximize storage. Just outside the bedroom, you'll find a 4-piece bathroom with a tub/shower combo, plus a generous hallway closet and your newer LG side-by-side washer/dryer.Simmering Court is a quiet, well-maintained building with fob access, a bright lobby, elevator access, secure underground parking (stall #32), and bike storage. Pet-friendly with board approval. This unit is currently vacant and available for quick possession — move in and enjoy your first summer steps from Calgary’s most iconic street. Whether you’re a first-time buyer, a couple, or an investor seeking a prime rental property, this unit is a smart, flexible choice with strong long-term potential. With its unbeatable location, secure building, and ultra-affordable condo fees, this one is a no-brainer.Don’t miss your chance to get into Lower Mount Royal at this price point — book your showing today! (id:57557)
2575 W 7th Avenue
Vancouver, British Columbia
Vancouver's best location - Kitsilano! Gorgeous 3BR & 3Bath front unit with beautifully maintained south-facing private fenced garden. Luxurious 2 levels living space. The main floor is drenched in natural light with high ceilings & open layout creating a seamless flow. The Chef´s kitchen equipped with top brand SS appliances, huge granite countertop island & ample custom cabinetry. Upstairs offers 2 huge master suites with vaulted ceilings, WIC & ensuite, + a 3rd bedroom. Hardwood floors, in-floor heating, gas F/P, extensive millwork. Heated garage & unique turn-table parking & Huge locker. 5 mins walk to Kits Secondary, Community center & parks; 2 BLKs from Safeway, restaurants, cafes, shopping, transit and everything. Maint fees incl heating/hot water/Utilities. Open House, 2-4pm Jun 28 Sat (id:57557)
802 - 8 Beverley Glen Boulevard
Vaughan, Ontario
Refreshed and smartly updated one-bedroom condo in the heart of Thornhills Beverley Glen. Approx. 560sq.ft. of efficient, stylish living upgraded and move-in ready. Offers set as per current bidding process.Located at 802 - 8 Beverley Glen Blvd, this bright and modern 8th-floor suite offers an intelligently planned layout with tasteful updates throughout. Wide-plank flooring and a clean neutral palette set a calm, inviting tone. The kitchen features a quartz countertop, stainless steel appliances, and updated cabinetry, anchored by a compact island with breakfast bar perfect for casual meals or morning coffee.The layout makes excellent use of space. A defined dining area allows for proper sit-down meals, while a separate study nook with built-in bookshelf offers comfort for working from home or reading. The living room leads to a north-facing balcony (approx. 36sq.ft.) with open, unobstructed views and plenty of natural light.The bedroom fits a queen-sized bed with ease and features a textured accent wall, adding visual warmth and boutique character. There is also space for bedside tables and a dresser, along with a walk-in closet that provides generous storage and easy organization. The refreshed bathroom showcases porcelain tile, modern fixtures, and a soft-patterned wallpapered accent wall, bringing a spa-like calm. Elegant lighting and chrome finishes add a polished final touch.Additional features include in-suite laundry and underground parking, completing the package of everyday function and comfort.Building amenities include a 24-hour concierge, fitness centre, party room, library, and visitor parking.Perfectly located near Thornhill Green Park, Promenade Mall, Viva/YRT transit, GO station, York University Express, and everyday essentials. A stylish, move-in-ready condo that blends smart space planning, light design touches, and exceptional convenience in one of Vaughans most walkable communities. Show with confidence. (id:57557)
2505 - 318 Richmond Street W
Toronto, Ontario
Stunning Architectural Achievement In The Heart Of The Fabulous Entertainment District! Very Rare Find And Expensive Unobstructed East View W/Floor To Ceiling Windows Allow For Loads Of Natural Light, The Marvelous Sunshine Awaits! Smart And Functionally Style Living Modern Quality Finishes; Spacious Kitchen Area With All Built-In Stainless Steel Appliance! Full-Size Bathroom With Laundry. A The Perfect Downtown Starter/Investment/Pied-A-Terre! Steps To Kensington Market, Chinatown, Live Theatres, Restaurants And Subway!! Amazing Building Amenities!! 100 Walking Score To All (id:57557)
3300 Livesay Rd
Central Saanich, British Columbia
Commanding ocean views and striking architecture define this stunning West Coast residence at 3300 Livesay Road. Thoughtfully designed to embrace its natural surroundings, this 5,242 sq ft home offers 5 bedrooms + office and 5 luxurious bathrooms across a light-filled, open-concept layout. Floor-to-ceiling windows frame ever-changing coastal views, while soaring ceilings and warm, contemporary finishes create an atmosphere of quiet sophistication. Set high above the shoreline on a private, sun-drenched lot, this home seamlessly blends indoor and outdoor living. Whether you’re entertaining guests or enjoying a moment of stillness, every space has been curated for comfort, beauty, and presence. A rare offering that leaves a lasting impression. (id:57557)
85 Cresthaven View Sw
Calgary, Alberta
Welcome to this immaculately maintained 2-storey family home, perfectly situated on a massive 6,253 sq.ft. corner lot in the peaceful, hilltop community of Crestmont. With beautiful landscaping, a front garden framed by a retaining wall, and great curb appeal, this home offers an ideal blend of function, style, and location.Step inside to a bright and open floorplan filled with natural light from large windows throughout. The spacious kitchen boasts ample cabinetry and offers one of two convenient entrances from outside, while a main floor flex room adds versatility for a home office, playroom, or formal dining. The soaring ceilings in the living room create a grand yet welcoming atmosphere—perfect for family living and entertaining.Upstairs features three generously sized bedrooms, all capturing the essence of the nearby mountain views, offering a daily reminder of the natural beauty that surrounds you.The fully developed walk-out basement adds another level of living space, complete with a wet bar, fourth bedroom, and a full bathroom—ideal for guests, teens, or a private home retreat.Outside, enjoy summer evenings on the large deck off the dining area, which overlooks a beautifully landscaped backyard with a built-in irrigation system, perfect for relaxing or hosting. The concrete driveway and second private entrance to the kitchen provide added functionality and charm.Recent updates include a new hot water tank (2021) and roof shingles (2019) for peace of mind.Located just minutes from Winsport, Greenwich Farmers’ Market, and an easy commute to Calgary’s downtown core, this home also offers quick access to the TransCanada Highway and Stoney Trail, making mountain getaways or city errands a breeze.This is more than just a place to live—it’s a lifestyle to enjoy. Discover everything this exceptional Crestmont home has to offer. (id:57557)
6 Castle Place
Cochrane, Alberta
Impeccable living in an ideal location- Nestled in a peaceful pocket of Glenbow, one of Cochrane’s most beloved communities, this lovely home offers the perfect balance of tranquility and accessibility. Enjoy the serenity of a quiet neighbourhood retreat while being just moments away from Cochrane’s shops, restaurants, entertainment, and everyday amenities. As you approach, the charming front porch invites you in, setting the tone for the warmth and character found throughout. Step inside to be greeted by soaring ceilings and skylights that flood the space with natural light. The updated flooring and open-concept layout seamlessly connect the front sitting room, dining area, kitchen and the breakfast nook—perfect for everyday living and entertaining! The beautifully updated kitchen is the heart of the home, featuring quartz countertops, high-gloss cabinetry, a gas stove, and a Samsung smart fridge—blending function and modern luxury. Step outside from the kitchen to your private garden oasis—a peaceful backyard sanctuary ideal for your morning coffee or unwinding at the end of the day. Surrounded by mature greenery and birdsong, it’s a tranquil extension of your indoor living space. Upstairs, the spacious primary bedroom is a true retreat, with a spa-inspired tub and a beautifully updated ensuite bathroom for your ultimate comfort. Two additional bedrooms and a renovated main 4-piece bathroom, provides fresh and modern finishes the whole family will appreciate. The lower level is designed for connection and comfort, where a cozy wood burning fireplace becomes the centerpiece of your family room. French doors lead you to the hot tub jacuzzi, creating a seamless indoor-outdoor flow for year-round enjoyment. The basement offers additional flexible living space—perfect for guests, recreation, or a home office—whatever your lifestyle requires. Additional highlights include an attached double garage, an exposed aggregate front driveway, updated bathrooms throughout, and d irect access to Cochrane’s extensive trail system—perfect for exploring the natural beauty that surrounds you. All of this, within walking distance to schools, parks, and historic downtown Cochrane. Book your private showing today and experience the lifestyle this Glenbow gem has to offer! (id:57557)
932 Crestridge Common Sw
Calgary, Alberta
Corner Unit | One of the Largest Townhomes and Lots in the Complex | All 3 Levels Developed | Two Balconies + Covered PatioWelcome to this spacious beautifully upgraded 3-storey corner townhome, proudly situated on one of the largest lots in the complex. With 2,055 sq.ft. of fully developed living space, this home seamlessly blends modern design with everyday functionality, all nestled in the highly sought-after community of Crestmont.From the outside, you’ll appreciate the durable cement fibre siding, a full-length driveway, and an oversized single attached garage that provides both convenience and additional storage. On the ground level, a generous recreation room awaits—ideal for entertaining, relaxing, or working from home—with direct access to a covered patio for seamless indoor-outdoor enjoyment.The main floor boasts 9-foot ceilings, elegant laminate flooring, and expansive windows that truly bathe the space in natural light, enhancing its open, airy feel. The heart of the home is a chef-inspired kitchen, featuring quartz countertops, full-height soft-close cabinetry, and generous prep space. The bright dining area and inviting living room flow seamlessly together, while a convenient 2-piece bathroom completes this level. Enjoy two private balconies- a corner balcony perfect for watching breathtaking sunsets, and a full-sized one just off the living room -ideal for enjoying beautiful views and outdoor moments.As you ascend to the upper level, you're greeted by two stunning picture windows above the stairwell, framing serene views that feel like a live desktop wallpaper. The upper floor features a spacious primary suite with a luxurious 4-piece ensuite and walk-in closet. The washer and dryer conveniently located on this level, making everyday chores effortlessly accessible. Originally designed with two additional bedrooms, this level has been thoughtfully reconfigured into one expansive bedroom with a dedicated study area—perfect for smaller households or remote work. Importantly, all original doors, windows, and framing remain intact, allowing for easy restoration to a three-bedroom layout if desired.Located in the prestigious community of Crestmont, this home offers the best of both nature and urban convenience. Step outside to enjoy scenic walking and biking paths, lush green spaces, a tranquil pond, and quick access to Crestmont Village Shoppes, Crestmont Hall, and professional services. With Stoney Trail and the TransCanada Highway just minutes away, you’re ideally positioned whether you're commuting downtown or escaping to the mountains—with COP, Banff, Aspen Landing, Westhills, and Westside Rec Centre all within easy reach. (id:57557)
219 Zary Road
Saskatoon, Saskatchewan
Thoughtfully designed and beautifully finished, this well-appointed home offers a flexible floor plan ideal for families, investors, or multi-generational living. The main floor features a warm and inviting layout that includes a spacious living room, well appointed kitchen and dining area with direct access to the back deck. A primary bedroom with a 4-piece ensuite. Two additional bedrooms and a second 4-piece bathroom complete this level, making it perfect for everyday family life. Downstairs, you’ll find additional living space with a wet bar, a bedroom, and a 4-piece bathroom—perfectly suited for entertaining guests or providing private quarters for extended family, home office etc The fully developed basement also includes a 2-bedroom non-conforming suite with a separate entrance, offering excellent potential for use as a mother-in-law suite or an income-generating rental. Double attached garage is drywalled. Both front and back lawn has sprinkler system. Central Air condition. Rough-in for central vacuum. Fridge, Micro are upgraded in last 1-2 years. Hot water tank was replaced. Set in a highly desirable neighbourhood of Evergreen, this home effortlessly blends comfort, functionality, and opportunity. Whether you’re seeking a forever home or a smart investment. (id:57557)
9 Cranbrook Cape Se
Calgary, Alberta
Nestled in the sought-after Cranston’s Riverstone community, this stunning 3,800 sq ft home offers an exceptional blend of luxury, functionality, and breathtaking views. With direct walking paths into the valley and toward the Bow River, this beautifully landscaped property embraces its Southwest exposure. It overlooks the serene ravine for a daily dose of nature and tranquillity, backed by the picturesque Bow River for a truly serene and natural backdrop. As you step inside, you're welcomed by a grand foyer with ample built-in storage and a custom barn door that opens into a spacious mudroom. The triple garage impresses with its high ceilings, offering excellent future potential for overhead storage. The open-concept main floor with premium engineered hardwood seamlessly connects the living room, dining area, and gourmet kitchen, all thoughtfully positioned to maximize panoramic views of the ravine and river beyond. A floor-to-ceiling tile fireplace creates a stunning focal point, adding warmth and elegance to the space. The dining room opens directly onto a southwest-facing deck, offering an exceptional setting for indoor-outdoor living with retractable screens. The chef’s kitchen is a true showpiece, thoughtfully designed for both elevated everyday living and effortless entertaining. It showcases full-height custom cabinetry, a premium built-in KitchenAid wall oven and microwave, a sleek 5-burner gas cooktop with a sleek hood fan, and a Samsung 4-panel refrigerator that seamlessly blends style with function. Just beyond, a discreetly positioned spice/prep kitchen adds both convenience and refinement. Adjacent to the kitchen, a dedicated office space offers inspiring views of the backyard, ravine, and river. Upstairs, a spacious bonus room provides a perfect relaxing spot while taking in the views of the walking path and the surrounding landscape. The master suite is a true sanctuary, thoughtfully designed to evoke calm and comfort. Wake up to unobstructed views of the Bow River and enjoy your own private, covered patio. The secondary bedrooms are equally impressive, each featuring walk-in closets and large windows that frame beautiful hill views. The fully finished walk-out basement extends your living space, offering an exquisite covered outdoor area enclosed by a retractable screen. The basement features Luxury Vinyl Plank flooring, a spacious fourth bedroom, a stylish wet bar, a built-in desk area, and generous open space for hosting gatherings or enjoying movie nights with a built-in projector screen. Mechanically, the home is designed for both efficiency and luxury, featuring two high-performance furnaces, an oversized hot water tank, a water softener, humidifiers, and an air conditioning system to ensure year-round comfort. The 16 solar panels enhance the home's energy efficiency, significantly offsetting energy costs and aligning with a sustainable, eco-conscious lifestyle. (id:57557)
Basement - 35 Decoroso Drive
Vaughan, Ontario
Gorgeous 1 bedroom brand new basement apartment For Lease In High demand area of Sonoma Heights. Legally built basement apartment. Brand new stainless steel appliances and separate laundry. Comes with one parking on the driveway.Tenant To pay 30 % utilities (id:57557)
#15 211 Blackburn Dr E Sw
Edmonton, Alberta
RARE RAVINE BACKING GEM! This beautiful half duplex with a double attached garage is nestled in a serene, upscale complex. Over 1500 sq ft plus a fully finished basement, the main floor welcomes you with a spacious foyer, a large living room with gleaming hardwood floors, a cozy gas fireplace, and an elegant open-concept kitchen with a central island, rich cabinetry, and ceramic tile flooring. Enjoy the convenience of main floor laundry and a stylish powder room. The upper level is open to below with loads of natural light and offers two generous bedrooms. The luxurious primary suite features a walk-in closet and a spa-inspired ensuite with soaker tub, separate shower, and tile finishes. The basement is a refined retreat with a spacious rec room, second gas fireplace, full bath, and abundant storage. Step outside to a private deck with gas BBQ line, overlooking lush green space and tranquil ravine trails — the perfect blend of nature and sophistication. Some photos have been virtually staged. (id:57557)
12093 Glenhurst Street
Maple Ridge, British Columbia
Great location close to recreation, shopping, schools and transportation PLUS potential for duplex, triplex, or up to four auxiliary homes. Check with the city for information on development opportunities, This well-loved home is situated on a lot with fruit trees and flowering shrubs, and offers a new roof (Feb 2025), new high efficiency furnace and heat pump (2023), and newer hot water tank (2022). Potential for third bedroom. Great value here that you won't want to miss... priced well below assessed value! OPEN HOUSE SUN JULY 27, 2-4PM. (id:57557)
4 8713 158 Street
Surrey, British Columbia
Welcome to Fleetwood Mews, a charming family-oriented community nestled in the heart of Surrey's desirable Fleetwood neighbourhood. Exclusive West Coast style home featuring 23 units within the complex & low strata fees. This townhome offers a spacious open layout w/ 2 beds+den & 3 full baths. Details include shaker-style maple wood cabinetry, granite countertops, s/s appliances & ample storage space. Single car garage w/ additional carport for 2nd parking space & good size patio for summer BBQ. Convenient access to major routes to the Hwy & walking distance to all schools, shops, restaurants catering daily needs. Steps to community centre, children's education & activities. Upcoming Skytrain extension a block away & current transit stop steps away making commuting easy. OH SUNDAY 2-4pm! (id:57557)
203 - 724 Sheppard Avenue W
Toronto, Ontario
Tired of the usual boxy condo? This stylish multi-level townhome offers 1,587 sq ft of living space and 272 sq ft private rooftop terrace. It blends modern city living with a bold loft-style vibe and unique design touches throughout. The main level features a sleek kitchen with quartz countertops and backsplash, a custom-built pantry, and stainless steel appliances. The open-concept living area is perfect for both everyday life and entertaining. Enjoy smooth 9-foot ceilings, a large south-facing window with California shutters that fills the space with natural light, and a handy powder room. The smart layout includes two bright and spacious bedrooms on separate levels, along with two full bathrooms for added privacy. A versatile den makes a great home office, reading nook, or gaming space. Laundry is located on the upper floor for extra convenience. Exposed AC ducts add an urban edge and provide individual three-zone temperature control. The showstopper is the private rooftop terrace, complete with a pergola, sunshades, and a gas line - ideal for BBQs and unforgettable summer nights under the stars. You'll also get a fully covered parking spot (lucky #7), so you can skip the underground maze and park with ease. Set in a friendly, well-connected North York pocket, you're close to Downsview Station, Yorkdale Mall, Allen Road, Highway 401, Costco, and more. Parks, schools, daycare, synagogues, and daily essentials are all within walking distance, with TTC access right at your door. Full of character, comfort, and functional design, this one-of-a-kind urban retreat is perfect for young families, couples, or professionals. Don't miss a chance to make it yours! (id:57557)
267 Hidden Trail
Toronto, Ontario
Furnished - This Luxury 2-story Detached 4 + 1 Bedroom, Family Home is in The Lovely Private and Safe Neighborhood. Prox. 3000 Sq.Ft Of Total Living Space. Bright Fully Renovated Eat-In Kitchen With Large Centre Island & Breakfast Bar, Open To W Family Rm With High-Efficiency Wood Burning Fireplace Insert, Hardwood Floor, Decorative Wood Ceiling & Barn Doors Open To Oversized Door Double Car Garage, & Fully Fenced Private Backyard. All Appliances, Furniture, And Items Used For This House Are Brand New. Close To Parks, Schools, Hospitals, TTC, and Hwy. The Home Is Furnished, But Furniture Can Be Removed. *** Short Term or Long Term Available*** (id:57557)
205 8238 Lord Street
Vancouver, British Columbia
Quiet corner 2-bed gem Northwest by Onni with great strata. A bright suite in the Cambie Corridor, Hot living areas of Vancouver. The features include a smart, spacious layout with a chef-worthy galley kitchen with ample counter space, sleek appliances, gas cooktop, a heated master bath floor, air conditioning & an oversized balcony. a professional fitness rm, in-ste laundry, modest maint fees, 24-hr concierge service. Two bedrooms separated by the living room & an Eating Area. Enjoy more privacy. School catchment - Sir Wilfrid Laurier Elementary, & Churchill Secondary (IB program), Steps to YMCA Child Care, Sky Train, Bus Stops, Restaurants, Cineplex, T&T SuperStore, Drug Mart, Shoppers, Winners & Ash Park, Airport Richmond. Open House at 12-5 pm on July 19- 20 (Sat & Sun) (id:57557)
104, 638 Meredith Road Ne
Calgary, Alberta
Priced to sell and a fantastic opportunity to OWN or INVEST in a 1 bed, 1 bath condo in the heart of BRIDGELAND - one of Calgary’s most WALKABLE and vibrant inner-city communities. Unit is on SECOND FLOOR of this pet-friendly building. It is bright and functional featuring a smart layout with defined dining and living spaces, a spacious bedroom with a large closet, and convenient IN-SUITE LAUNDRY with extra storage. Enjoy summer evenings on your full-sized private balcony with north-facing exposure that keeps the unit cool all day. The condo also includes an assigned parking stall and a secured storage locker in the parkade. Step outside and explore everything Bridgeland has to offer—from local parks, community gardens, and sports courts to St. Patrick’s Island, Tom Campbell’s Hill, and the Bow River Pathway. You're also just minutes from the Calgary Zoo and TELUS Spark. Commuting is easy with the Bridgeland LRT station nearby, plus quick access to Memorial Drive, 16th Avenue, and Deerfoot Trail. And if you're a foodie, you're in for a treat—Bridgeland is home to some of Calgary’s best cafes, bakeries, and brunch spots. This is inner-city living where charm, comfort, and convenience come together. Book your showing today! (id:57557)
302 2020 E Kent Avenue
Vancouver, British Columbia
This updated, 890sf, 2 bedrooms, 2 bathrooms, riverfront condo features laminate floors and 9' ceilings throughout. The foyer has slate tiles and a storage room. Through the hallway to the open living area, you'll find a gas fireplace, water view, and dining area with built-in shelves and ceiling lights. The huge covered balcony has gorgeous south facing water views. The updated kitchen features a pass-through window, stainless steel appliances, and light maple wood cabinetry. The primary bedroom can also access the balcony. The 4 pcs primary ensuite has a soaker tub with shower and insuite laundry. The second bedroom is at the other end of the condo. The 3 pcs second bathroom has a walk-in shower stall. Rent includes 2 parking stalls. (id:57557)
Bsmt 964 Charland Avenue
Coquitlam, British Columbia
Located in Central Coquitlam near Austin Ave & Blue Mountain St, this brand new 579 sqft 2-bedroom, 1-bathroom self-contained basement has much to offer. The suite is accessed via the front of the house, down a flight of stairs to a covered patio. It features beautiful engineered flooring throughout the unit and an open-style kitchen with all stainless steel appliances, white cabinets, and a quartz countertop with a decent amount of cabinet space. One dog or cat allowed subject to Owner's approval. (id:57557)
333 Blair Avenue
New Westminster, British Columbia
Nestled on a quiet, tree-lined street, this beautifully updated 4-bed, 3-bath home offers over 2,000 sq.ft. of functional living on a 3,411 sq.ft. lot. The main floor features a bright kitchen with quartz counters, stainless steel appliances, and a large island that opens to the dining and living areas with a cozy fireplace and sunny front patio. Upstairs includes a spacious primary with walk-in closet, fully renovated ensuite, and an updated main bathroom, plus two more bedrooms. The lower level offers a large rec room or bedroom with a Murphy bed, a flexible home office/laundry area, and crawl space access. Enjoy the private, low-maintenance backyard with turf, wood deck, and hot tub. A move-in ready Sapperton home close to parks, schools, transit, and daily essentials. (id:57557)
2417 Adanac Street
Vancouver, British Columbia
This charming East Van Special is a rare gem & a MUST SEE. On the market for the 1st time this Italian built home is perfect for growing families or those seeking to invest. This single-family home features 6 beds, 3 baths & MORTGAGE HELPER. Enjoy the luxury of 3 beds & 2 baths with an open concept living, dining & kitchen area on the upper level with a north facing deck. The lower level includes a versatile bedroom ideal as a home office or den, plus a 2-bedroom unit with its own separate entrance & laundry, perfect for extended family or as rental. Thoughtfully renovated throughout with new floors, kitchen, appliances & much much more. Located mins from schools, parks, shops, restaurants, transit, Highway 1 & Downtown Vancouver. Don't miss this opportunity. (id:57557)
7855 Shackleton Drive
Richmond, British Columbia
This well-maintained, 5-bedroom, 3-full-bathroom home is located in a quiet section within Richmond´s coveted West Side. Perfect for a growing family or investors, the main level features a sunlit eating area, open kitchen, elegant dining and living rooms, spacious family room, 2 fireplaces, and optionality for an in-law/guest suite or home office. Laundry room adjoins 2-vehicle garage. Four upper bedrooms includes master with bright ensuite bathroom, featuring dual sinks and jacuzzi. The tranquil backyard patio is surrounded by lush gardens. Updates include 10- year old roof, 2-year old W/D, and brand-new dishwasher. Near schools, parks, and transit routes. Don´t miss this rare opportunity for a beautiful property, first time on the market! Open House: Sun, June 29, 2-4pm. (id:57557)
6030 Prince Edward Street
Vancouver, British Columbia
Well managed and well-kept 2 bedroom, 2 bath + den townhome in the cozy 6-unit exclusive Macdonald Mews development. Located directly across the street from Macdonald Park where you can enjoy the unobstructed view of the park. The open concept all on one level for easy living. Centrally located close to Queen Elizabeth Park, Van Dusen, Hillcrest Community Centre, Oakridge and Langara College etc. Enjoy tranquil park views year with no wasted space in your open plan kitchen, and a den/flex space for office or pantry with a garden level patio. 1 covered parking stall in the garage, and two storage lockers downstairs. (id:57557)
115 1429 E 4th Avenue
Vancouver, British Columbia
Welcome to Sandcastle Villa-your stylish oasis in the heart of East Van´s iconic Commercial Drive! This FULLY RENOVATED 1 bed, 1 bath ground-floor home offers 637 square ft of open-concept living with new laminate floors, quartz counters, stainless appliances, and a spa-like modern bath. Enjoy your own private patio on the quiet side of the building. Located in a RAIN-SCREENED (2007), well-managed boutique strata with upgrades to roof (2018), plumbing (2007), windows(2012), parking membrane (2025) and shared EV charging. Pet & rental friendly, 1 parking, in-suite storage, and steps to The Drive, SkyTrain, parks & more. Book your private showing! (id:57557)
1 8311 No. 2 Road
Richmond, British Columbia
Da Capo - Rarely Available Duplex-Style Townhouse. This 2-level duplex-style townhouse, built by a reputable Japanese developer, located in one of Richmond´s most convenient locations. Just minutes from Blundell Shopping Centre, transit, schools, parks, Richmond Olympic Oval, and more, with easy access to the Canada Line, Vancouver, and YVR. This home features a functional layout, cozy gas fireplace, open kitchen with granite countertops and stainless steel appliances. Upstairs, enjoy 3 spacious bedrooms plus a den (could be 4th bedroom). Includes a side-by-side double attached garage w/storage, can park 3 cars (on own driveway). School Catchment: J.N. Burnett Secondary. A fantastic opportunity-don´t miss out! (id:57557)
47 E Eighth Avenue
New Westminster, British Columbia
The best row home in town! Priced below assessed value & no strata fees plus GST exempt for FTHB. This brand new corner home has 4 bedrooms and 4 baths including two primary bedrooms each with an ensuite, two additional bedrooms, a den and two more bathrooms. The main floor is an open concept with a spacious foyer, large windows, high ceilings, a modern living room with an elegant fireplace, fabulous powder bathroom for guests, entertainer's kitchen with s/s appliances, custom soft close cabinets, and a garburator for added convenience. A cute deck with large sliding doors awaits you for you to have your morning coffee. Upstairs a large primary bedroom is attached a spa-like ensuite. Full size laundry, two additional bedrooms, and a spacious main bathroom are located upstairs with views of a serene park. The basement has a large flex space, a second primary bedroom and ensuite, perfect for a growing family! 2 Parking, EV Ready and close to HWY1. Open House SAT JULY 19 11:30 AM - 1:30 PM. (id:57557)
102 578 Emerson Street
Coquitlam, British Columbia
This CONTEMPORARY CONCRETE TH by BOSA, with private yard portable JACUZZI townhome on the QUIET SIDE. Main level has a step-free entry, making it very convenient for elderly access. Total 1285 sqft , 3 bedrooms, 4 bathrooms & 2 side by side parking with 1 locker. Highlighted features includes gourmet kitchen cabinetry, elongated stone kitchen island, S/S appliances, engineered floors and more. Spacious patio (345 sf) with an outdoor fireplace perfect for entertaining. Amenities on the same level comprise of gym, yoga studio, steam/sauna room, BBQ garden, fire pit, lounge & party rm. Central location of Lougheed Mall and steps to Burquitlam Skytrain, Safeway, shopping and restaurants. A short commute to Simon Fraser University, Mountain View Elementary & Port Moody Secondary. This is HOME! (id:57557)
305 6859 Cambie Street
Vancouver, British Columbia
Brand New concrete West Side residence in the heart of Cambie Corridor. Stunning Langara's 18-hole golf course view 2-bedroom corner unit with East & North exposure. Air Conditioning bright interior with floor to 9'4" ceiling European style windows, a large den perfect for an office or guest room, Hardwood oak flooring throughout, High end European design kitchen feature Bosch and Bloomberg appliance package. Enjoy indoor-outdoor living with a spacious 26' covered balcony ideal for year-round relaxation and entertaining. Esteemed education Churchill (S) & Laurier (P), Langara University (9min). Diverse shopping at the new Oakridge (900,000sf), Cambie & Broadway business districts. Connectivity with Canada Skytrain Line connects to Richmond and Airport in a few stations. EV Parking & Locker (id:57557)
1103 2959 Glen Drive
Coquitlam, British Columbia
Welcome to this beautifully maintained 1 bedroom + den residence in the highly sought-after The Parc. This bright and inviting home features a functional layout with stainless steel appliances, granite countertops, and a large covered balcony offering breathtaking mountain and city view. The versatile den is ideal for a home office, and the unit is conveniently located close to the elevator. Included are 1 secure parking stall and 1 storage locker. Residents enjoy premium building amenities including a concierge, fully equipped fitness center, theatre room, boardroom, and an elegant wine cellar. Steps from Coquitlam Centre, Lafarge Lake, the Sky Train, Restaurants, and schools. A fantastic move-in opportunity for investors and young professionals! Open House July 12 (2-4 PM ) (id:57557)
1009 7979 Firbridge Way
Richmond, British Columbia
Welcome to this stunning bright 2 bed, 2 bath unit at the Quintet B l This bright & quiet spacious NORTHWEST corner unit offers great views of the mountains & city. Spacious layout, oak hardwood floor in the living & dining room, air-conditioning, quartz kitchen countertops, and Bosch appliances. Amenities include a five - star clubhouse with an indoor pool and sauna, jacuzzi, gym, and party room in the building & big courtyard garden. Extremely convenient 1ocation: walking distance to Canada Line stations , bus stop, Richmond Centre Mall , Lansdowne Mal1 , KPU, schools, groceries , restaurants and much more . The school catchment is Brighouse E1ementary and Richmond Secondary. One Parking stall is included. Book your private showing. (id:57557)






