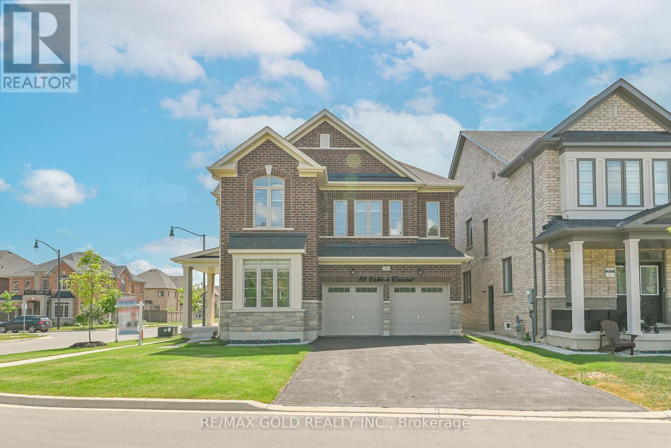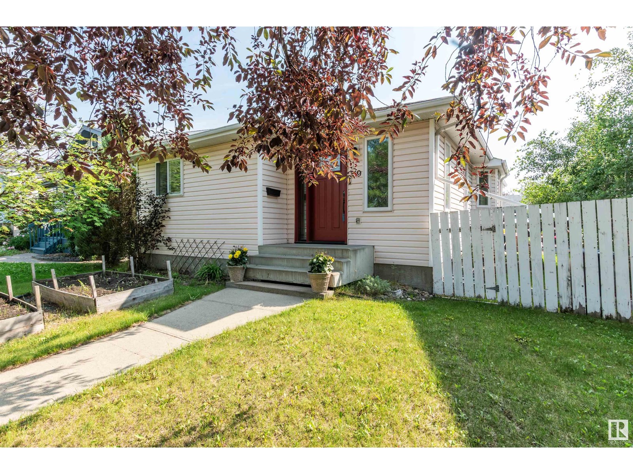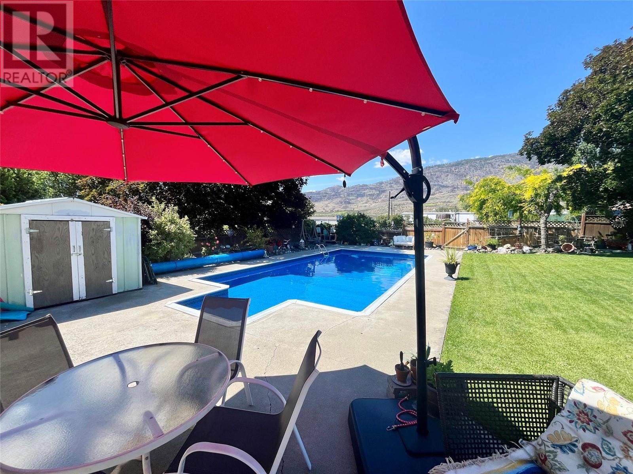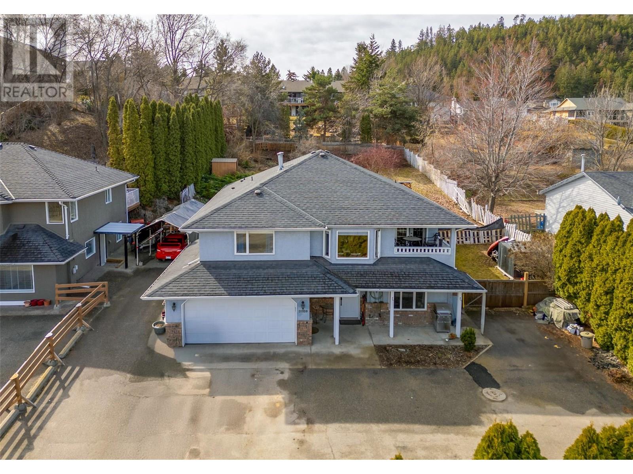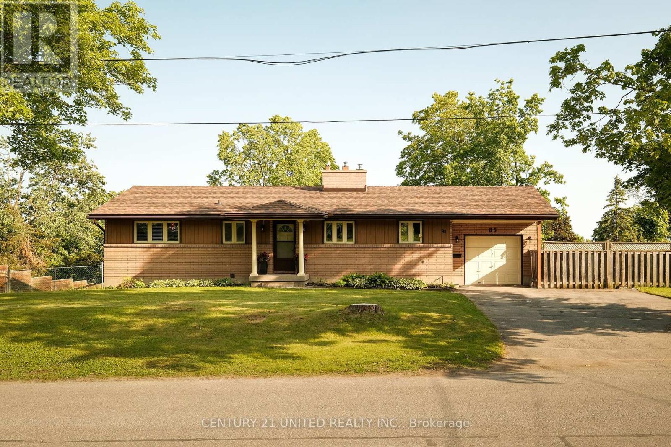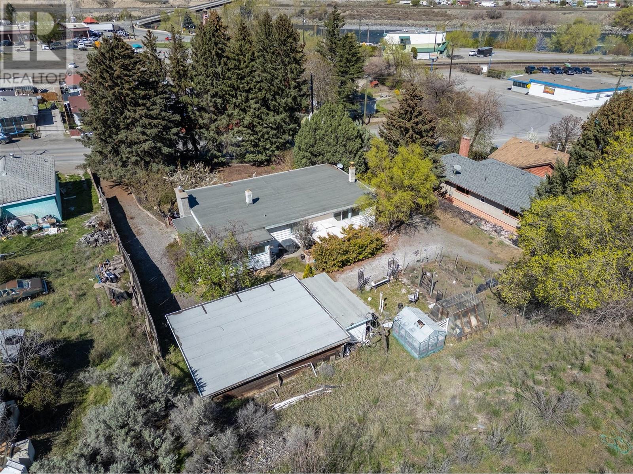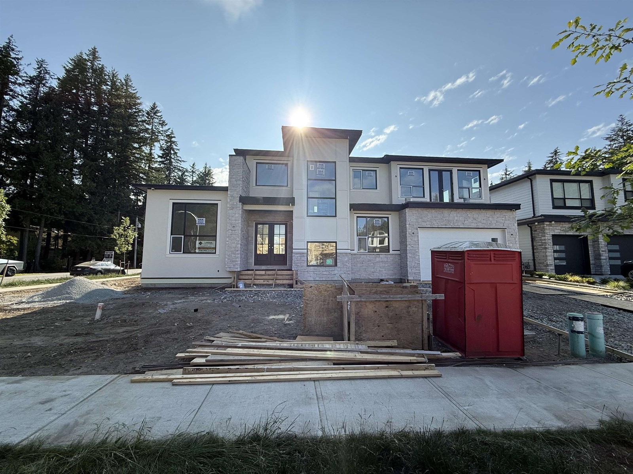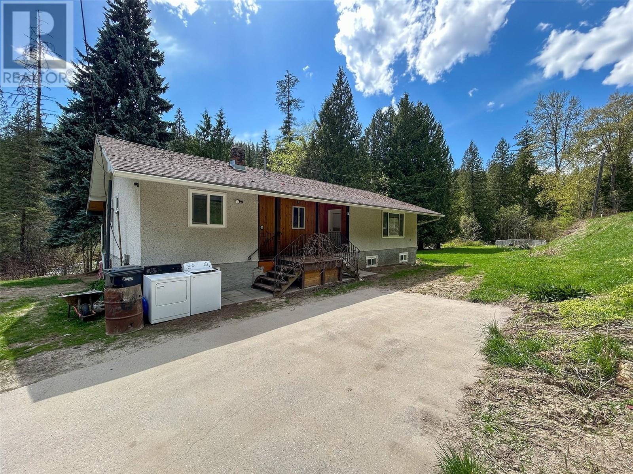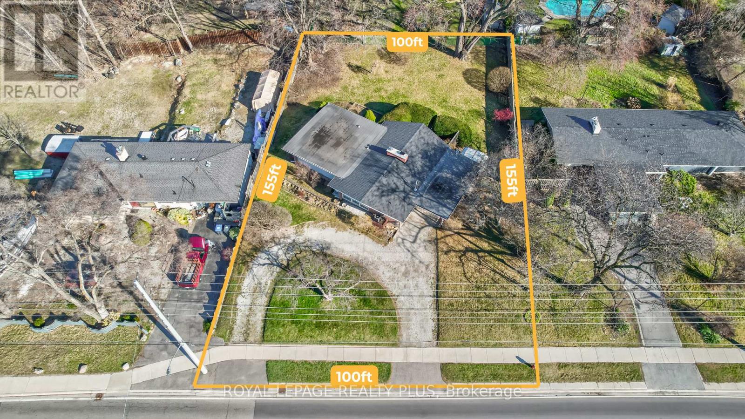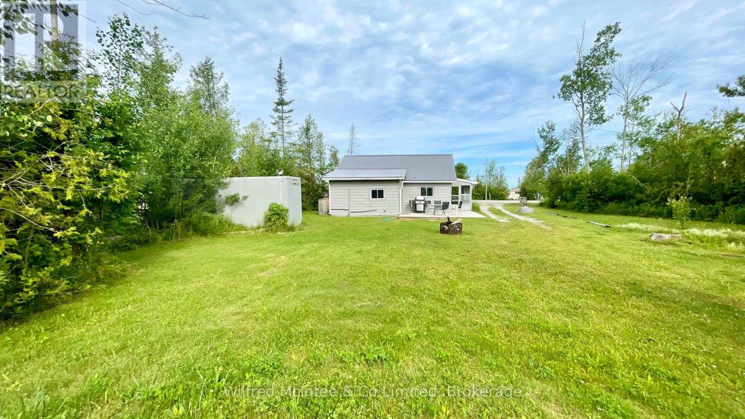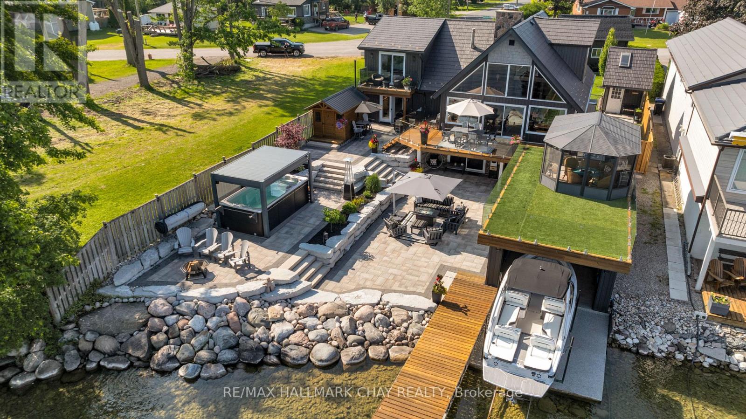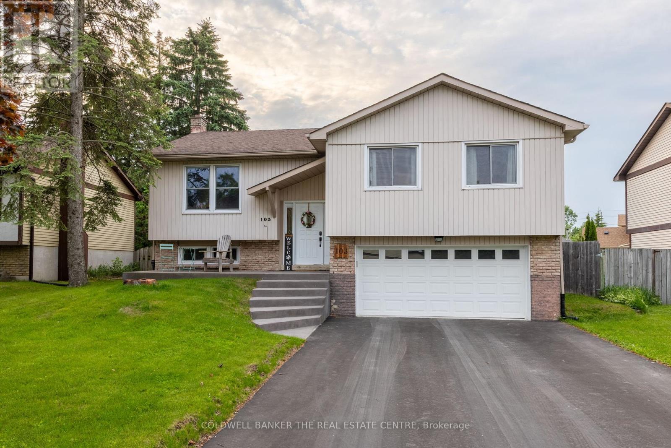599c Commanda Lake Road
Parry Sound Remote Area, Ontario
Discover Your Private Family Compound at 599C Commanda Lake Road. Escape to your personal paradise with this unique real estate opportunity nestled on the serene shores of Commanda Lake. This exceptional property boasts a primary residence, a charming secondary cottage, and a spacious commercial space, all set on over 3 acres of pristine land in an unorganized township, offering you limitless potential. Versatile Living Spaces; The primary home provides a comfortable and inviting atmosphere, perfect for family gatherings and relaxation with 1+1 bed/loft. The secondary cottage is ideal retreat for guests or additional family members, ensuring everyone has their own space to unwind. Commercial Opportunities: commercial space presents an exciting opportunity for entrepreneurs. Whether you envision running a family business, establishing a bed-and-breakfast, or converting the space into apartment buildings, the possibilities are endless in this unorganized township, where zoning restrictions are minimal. Previously Ceramic Studio and Craft Shop. Breathtaking Views everywhere! Enjoy stunning western exposure that offers spectacular nightly sunsets over the lake, creating a picturesque backdrop for your daily life. The property features clean, clear waters and unobstructed views of the lake, a tranquil setting for swimming, fishing, and outdoor activities. 3 BEACHES! Income Potential: This property is not only a perfect residence but also a smart investment. Embrace the northern ON lifestyle/income potential this compound offers. Restoule/Powassan/Parry Sound/North Bay make it an attractive destination for visitors year-round. 3hrs from the (GTA), this property provides a perfect getaway while remaining accessible for weekend retreats or extended vacations. Nearby provincial parks and recreational activities, outdoor enths. will find plenty to explore and enjoy. is a rare find, combining the tranquility of lakeside living with the potential for business ventures. (id:57557)
59 Cobriza Crescent
Brampton, Ontario
Luxury Living in Brampton Exquisite Corner Lot Home with Ravine Views & Legal Basement Apartment This stunning corner lot home in a prime Brampton location offers luxury, space, and breathtaking ravine views, with direct access to the Upper Mount Pleasant Recreational Trail. The elegant main floor features a grand foyer, sophisticated living and dining areas, and a gourmet kitchen perfect for entertaining, while the upper level boasts five spacious, sun-filled bedrooms. The brand-new, fully finished legal 3-bedroom basement apartment (with separate walk-up entrance) is ideal for extended family or rental income. Enjoy high-end finishes, new chandeliers, and modern pot lights (inside & out), all on a premium corner lot surrounded by nature. Located near top schools, parks, shopping, and highways, this home blends tranquility and convenience seamlessly don't miss this rare opportunity! Schedule your viewing today! (id:57557)
79 - 1484 Torrington Drive
Mississauga, Ontario
Fully renovated 3+2 bedroom townhouse with incredible flexibility! Featuring 3 spacious bedrooms on the main floor and 2 more in the finished basement, this home is perfect for families needing extra space or buyers looking to offset their mortgage with rental potential. Enjoy a bright open-concept layout, pot lights throughout, modern finishes, and a large backyard ideal for entertaining or relaxing. Whether you're upsizing, investing, or searching for a home that offers room to grow, this one checks all the boxes. A must-see! (id:57557)
400 Clarkson Gate
Milton, Ontario
This beautifully maintained family home offers 4 spacious bedrooms, 3 bathrooms, and 2,091 square feet of well-designed living space above ground. Located in one of Miltons most sought-after neighbourhoods, this home is packed with upgrades, thoughtful touches, and unbeatable proximity to parks and schools making it ideal for growing families. Step inside to find9-foot smooth ceilings on the main floor, crown moulding, and California shutters throughout. The home is completely carpet-free, with newer hardwood flooring on the second level for a clean and modern feel. The heart of the home is the updated kitchen featuring a large island, stainless steel appliances, and brand new granite countertops (March 25, 2025) also installed in two bathrooms for a cohesive, stylish look. The open-concept family room, centred around a cozy gas fireplace, offers the perfect space for family movie nights or relaxed evenings at home. Upstairs, the spacious primary suite features a luxurious 5-piece ensuite with a separate shower and soaker tub, as well as a large walk-in closet. You'll also find a second-floor laundry room and a generous linen closet for added convenience. Direct access from the garage makes day-to-day life easier, while the professionally landscaped backyard with stonework offers a beautiful setting for outdoor play or entertaining. The basement includes a rough-in for plumbing, giving you the flexibility to finish the space to suit your needs. A sump pump is already installed, and the hot water tank is a rental. This home is very close to Ford Neighbourhood Park, Viola Desmond Public School, and St. Scholastica Catholic Elem School, and is within walking distance to St Francis Xavier Catholic School. Set in a family-friendly neighbourhood just minutes from top-rated schools, this home is also steps from Milton Marketplace Plaza, offering Sobeys, LCBO, the Beer Store, Pet Valu, and three major banks. Everything your family needs is right around the corner. (id:57557)
64 Banting Crescent
Brampton, Ontario
Attention First Time Home Buyers And Investors! This Detached Home, Located In A High-Demand Rental Area, Is A Fantastic Opportunity. Situated Close To Sheridan College, This Property Features 3 Bedrooms Upstairs. Conveniently Located Near Public Transit, This Home Ensures Easy Access To All Amenities. The Large Backyard Offers Great Potential, Including The Possibility Of Adding An Additional Garden Suite. Don't Miss Out On This Prime Investment Opportunity! (id:57557)
#458 20212 Twp Road 510
Rural Strathcona County, Alberta
Welcome to Lakewood Acres in Strathcona County — the perfect setting for your future country dream home! This sunny and scenic 3.28-acre lot is ideally located across from a tranquil environmental reserve with a peaceful duck pond, offering beautiful views and a serene atmosphere. This growing community is a fantastic place to plant roots and invest in your future. Power, gas, and phone services are conveniently available at the property line, and with no time limit to build, you have the flexibility to design and construct at your own pace. A thoughtful restrictive covenant is in place to protect the integrity and value of the area, ensuring that all homes meet quality standards in size and style. Located just 25 minutes east of Sherwood Park or 12 minutes west of Tofield, you’ll enjoy the perfect balance of quiet country living with easy access to nearby amenities. Don’t miss this incredible opportunity to build in one of Strathcona County’s most peaceful and picturesque communities! (id:57557)
319 Davenport Dr
Sherwood Park, Alberta
Very well kept 1096.56 square foot, 5 bedroom (3+2) bungalow with a 2nd kitchen in the fully finished basement. Bright and open main floor with laminate flooring throughout. Kitchen has stainless steel appliances and a big pantry. Three bedrooms up, and master has a 3 piece ensuite. The basement is fully finished with 2 bedrooms, family room and a huge bathroom, and a second kitchen. The back deck leads to your oversized, heated, detached garage, plus there is an RV parking pad with an extra high gate. Property also has underground sprinklers in the front yard. Home has had many recent upgrades including 3 pane windows (argon), shingles, furnace, central A/C and on demand hot water. Terrific family home close to the new Davidson Creek elementary school and Emerald Hills Shopping Center plus great access to Hwy 16 and 21. (id:57557)
20 Finch Crescent
Osoyoos, British Columbia
Outstanding price! Outstanding location! Short distance to shopping, beach and all other amenities. This beauty consists of all the bells and whistles needed for your perfect Osoyoos home including an In-ground salt water pool, 2 Bedroom full suite with laundry access. Ideally located in the heart of town you can easily access gorgeous lakeside walkways and popular Coffee shops. Main level has 3 Bedrooms, updated flooring, new appliances and all Mechanicals have been recently replaced including HWT, Furnace and A/C. Plenty of parking in the newly paved driveway, carport and ample space to garden and lounge in the backyard with access to back in the RV. Come have a look and envision yourself lounging about in you very own piece of paradise. (id:57557)
30 Corte Real Road
Happy Valley - Goose Bay, Newfoundland & Labrador
Situated on a large piece of land in the lower valley area, this property represents an excellent opportunity to beat the high cost of renting. There are two additional rooms in the basement that with the addition of egress windows would add to the bedroom count. The upper level is open design and has lots of space for your growing family. (id:57557)
4915 53 St
Entwistle, Alberta
BARN-STYLE, Cedar 2 storey home in Entwistle! Located along a QUIET street, and steps to the beautiful PEMBINA RIVER VALLEY, this unique property is steal for someone who loves the outdoors! HUGE FRONT DECK and a balcony off the master bedroom. Nice curb appeal, METAL ROOF with Cedar exterior. Cedar walls and OPEN BEAMS are very rustic with large west facing windows to allow for lots of NATURAL LIGHT! 3 good sized bedrooms upstairs with sloped ceilings and a balcony off the Primary; a 4 piece bath services the home. See it you'll LOVE this place! (id:57557)
1129 Hudson Road
West Kelowna, British Columbia
Situated in the desirable neighbourhood of Lakeview Heights, this 4-bedroom, 3-bathroom walk-up home features a bright and inviting floor plan with plenty of space for the whole family. The upper level features 3 spacious bedrooms, 2 full bathrooms, a spacious living area, and an updated kitchen with plenty of storage. Step outside onto the large deck, where you can enjoy summer BBQs while overlooking the expansive backyard—a perfect space for kids, pets, or gardening. The lower level includes a 1-bedroom suite, offering flexibility for rental income, guests, or extended family. With plenty of open parking, including RV parking, there is plenty of room for all your vehicles and toys. Located close to schools, parks, and amenities, this property is a fantastic opportunity for families looking for their own space, with the bonus of a mortgage helper. Home currently on Septic. Sewer to front of home but not connected. There is potential for a carriage home on the front of this 1/2 acre property. A second sewer line and water line were added when the street services were upgraded. Please verify with the city if important. Upper level (3 bedroom, 2 bathroom, 1,552 sq ft. ) VACANT and available for immediate possession ! (id:57557)
85 Earlwood Drive
Peterborough West, Ontario
BEAUTIFULLY FINISHED 3+1 BEDROOM 2 BATHROOM BUNGALOW IN PRIME WEST END LOCATION. THIS WELL MAINTAINED BRICK HOME IS SITUATED ON A MASSIVE PREMIUM WEST END LOT AND OFFERS BOTH A LOWER LEVEL REAR WALK OUT AND SIDE ENTRANCE. THE LAYOUT IS BRIGHT, SPACIOUS, AND FEATURES A LIST OF UPGRADES. THE MAIN FLOOR OFFERS A FOYER ENTRY, UPDATED KITCHEN, LIVING ROOM WITH GAS FIREPLACE, PRIMARY BEDROOM, 4PC BATHROOM, AND TWO ADDITIONAL BEDROOMS. THE LOWER LEVEL OFFERS A SPACIOUS REC ROOM, BEDROOM, FULL BATHROOM, LAUNDRY UTILITY ROOM, WORKSHOP SPACE, AND A WALKOUT TO REAR YARD. THE PROPERTY IS PRIVATE, QUIET, LANDSCAPED AND OFFERS GREAT FUTURE POTENTIAL. TURN KEY LIVING IN THIS PRIME WEST END LOCATION JUST MINUTES TO THE HOSPITAL, HWY 115, AND ALL WEST END AMENITITES. (id:57557)
124 97c Highway
Ashcroft, British Columbia
This spacious 43,500 sq ft (0.786-acre) lot offers the perfect blend of privacy and convenience—just a short stroll to downtown Ashcroft, yet with all the room you need to breathe. The property features a detached shop with a storage area, underground irrigation, established perennials, fruit trees, and a lush, fully fenced front yard. Love to garden? You’ll appreciate the great garden space and potential to expand your horticulture dreams. The upper portion of the lot is flat and ready for your dream shop or extra parking—perfect for RVs, boats, or other toys! Inside the home, on the main floor you’ll find 2 bedrooms and 2 bathrooms, plus a versatile bonus room that could easily serve as a 3rd bedroom or home office. Kitchen area, next to the main entry laundry/mudroom an and to the living room with a gas fireplace and sliding doors to get to the front yard. There is also an extra storage room. Downstairs offers even more living space with a cozy basement entry, pool table, sauna, a windowless room ideal for a media or hobby room, extra storage and a convenient 2-piece bathroom. A little trimming and TLC will go a long way to make this property shine—bring your vision and make this your own private retreat in the heart of Ashcroft! (id:57557)
2711 202 Street
Langley, British Columbia
Stunning custom-built 9 bed, 9 bath luxury home in Brookswood's newest executive neighbourhood. This standout property features the best color combo on the block, with high-end finishes throughout, including custom millwork, a designer kitchen, and spa-inspired bathrooms. Ideal for large or multi-generational families, with a great mortgage helper for added flexibility or income. Located in a quiet, upscale area surrounded by other new builds-but this one stands out for its bold design and quality craftsmanship. A must-see for buyers seeking elegance, space, and smart investment potential. Fully built in the next Month! (id:57557)
1486 Pass Creek Road
Castlegar, British Columbia
This well-designed home features two comfortable bedrooms and a spacious den on the main floor—perfect for a home office, guest room, or extra living space. The dining area connects openly with the kitchen and living room, creating a bright, functional layout that’s easy to enjoy day to day or when entertaining. On the lower level, you’ll find three more generously sized bedrooms, offering room for a larger family, visiting guests, or extra hobbies and storage. Out back, a wide deck gives you a clear view of the creek that runs behind the property—a peaceful setting to enjoy your morning coffee or unwind in the evening. The large, flat backyard is ideal for kids, pets, gardening, or weekend BBQs, with plenty of room to make it your own. This home offers the space, layout, and outdoor connection that makes everyday life more comfortable and flexible. (id:57557)
0 Huff Avenue
Quinte West, Ontario
The Trenton Logistics Center will be starting construction in late summer 2025. This new build opportunity will be an excellent location for industries looking to relocate or grow in the hub of Eastern Ontario! The total site size is approximately 10.5 acres and the pre-engineered building (steel way) will have a 141,200 sqft footprint. Building specifics are: 5,000 sqft of finished office space and 136,200 sqft of warehouse space. Being only 6 minutes from the Hwy 401 Glen Miller Road exit, this site provides efficient access to vital transportation routes from Toronto, Ottawa, Montreal, and major markets in the United States. The Developer is prepared to work with a Buyer regarding their final building specifications. (id:57557)
0 Huff Avenue
Quinte West, Ontario
The Trenton Logistics Center will be starting construction in late summer 2025. This new build opportunity will be an excellent location for industries looking to relocate or grow in the hub of Eastern Ontario! The total site size is approximately 10.5 acres and the pre-engineered building (steel way) will have a 141,200 sqft footprint. Building specifics are: 5,000 sqft of finished office space and 136,200 sqft of warehouse space. Being only 6 minutes from the Hwy 401 Glen Miller Road exit, this site provides efficient access to vital transportation routes from Toronto, Ottawa, Montreal, and major markets in the United States. The Landlord is prepared to work with a Tenant regarding their final building specifications. As low as 30,000 sqft could be available for lease. Please note posted asking rate is for year 1 rate only. Annual escalations will apply (to be negotiated). (id:57557)
4195 Spruce Avenue
Burlington, Ontario
Step into this beautifully renovated two-storey home, where charm and warmth welcome you from the moment you arrive. With over 3,100 sq. ft. of finished living space, this 4-bedroom, 4-bathroom residence seamlessly blends timeless character with high-end modern finishes. The main level boasts heated tile flooring, a spacious dining area with a nostalgic wood-burning fireplace, and a chef-inspired kitchen featuring premium appliances including a GE Monogram range and Dacor refrigerator perfect for hosting family and friends. Upstairs, the expansive primary suite offers a cozy gas fireplace, custom wardrobes, and a spa-like ensuite with a steam shower and soaker tub. One of the additional three bedrooms also enjoys its own private ensuite ideal for guests or teens. The fully finished basement provides a generous rec room, laundry area, and abundant storage. Step outside to your own private retreat featuring a saltwater heated pool, a custom Italian cobblestone patio, mature grapevines, and a spacious gazebo an ideal space for relaxing or entertaining. With a freshly painted exterior, numerous system updates, and a double-wide driveway, this stunning home is nestled in Burlington's sought-after Shoreacres community, just a short stroll to parks, top-rated schools like John T Tuck Public School, and only five minutes to Paletta Lakefront Park. (id:57557)
240 South Service Road
Mississauga, Ontario
100x155ft Interior Lot. *Attention end users, builders and investors* Welcome to this well maintained, cottage style home. Renovate, Rebuild or Sever on this Premium Lot. Sitting among beautifully built custom homes in the prestigious Mineola community in southern Mississauga. *Architectural designs/drawings/survey available for a new build custom home, ready for next steps, and application to city, no need to wait*. Within Mineola Public School district. Steps to Mentor College. Short walk to Port Credit GO and upcoming LRT line on Hurontario. Quick access to QEW ramp, Downtown Toronto, the list goes on. The existing space hosts a 3 Bedroom bungalow with a sprawling living room, cathedral ceilings and a family room with floor to ceiling brick fireplace. Must see! (id:57557)
1205 Route 380
New Denmark, New Brunswick
Step into the timeless charm of this beautifully restored 1915 farmhouse! Lovingly brought back to its original beauty, this home showcases classic farmhouse style with modern comforts. The cozy woodburning stove in the kitchen adds warmth and authenticity, complementing the rustic décor throughout. The main floor features large livingroom, plus a bonus room, stunning dining area, sitting room and a convenient laundry and bath combo with a luxurious clawfoot tub. Upstairs, you'll find four spacious bedrooms and a half bath, perfect for family living. Significant upgrades include a steel roof (2017), full insulation (2008), updated windows with thermal replacements (2019-2021), an updated septic system (2008), and new additions like a water softener (2023) and central vacuum (2023). This is a must-see home to truly appreciate its character and charmyour dream farmhouse awaits! (id:57557)
498 Bruce Road 13 Road
Native Leased Lands, Ontario
All the work has been completed. This charming 2-bedroom cottage, situated on leased land, is just minutes away from Southampton Beach and French Bay Beach. The cottage features granite countertops, new cupboards, stainless steel appliances (fridge, stove, dishwasher), and a renovated 3pc bathroom with laundry. The main floor bedroom has en-suite privileges, while the 2nd floor bedroom is slightly steep to access. There are newer windows and a heat pump for heating/cooling along with a durable metal roof. The septic system has been updated, and all that is missing is you! This affordable cottage is ready for immediate possession, furnished as shown.The yearly lease fee is $4,281 plus $1,200 service fee.. Call today to arrange a viewing! (id:57557)
4217 Orkney Beach Road
Ramara, Ontario
If you have been in search of the perfect waterfront home, THIS IS THE ONE! Welcome to 4217 Orkney Beach Road offering 70-ft of private shoreline with coveted southern exposure on beautiful Lake Simcoe. Just 5 minutes outside of Orillia. Soak in all-day sun on large protected bay with breathtaking lake views from any one of the beautifully landscaped vantage points. This impressive 3 bedroom, 2 1/2 bath home has been thoughtfully and extensively renovated. Enjoy open-concept living with soaring ceilings, expansive walls of windows framing the tranquil waterfront, and a floor-to-ceiling stone fireplace with newer Napoleon gas fireplace insert. The bright functional kitchen offers quartz countertops and stainless appliances. Two family bedrooms on the main level share a Jack and Jill 2-pc bathroom. Upstairs is dedicated to the private primary suite. It features a cozy gas fireplace and a walk-out to a private deck overlooking the lake. Through a sliding barn door you'll find a beautiful closet/dressing room with built-in cabinetry and beyond that a stylish 3 pc ensuite. The finished walk-out lower level includes a second living area with stone fireplace with gas insert, a great bar area with fridge and kegerator, laundry room, and ample storage. Step outside to a variety of stunning entertainment spaces including stone patios and an elevated cedar deck with glass railings. Atop the boat house you'll find a 12 ft x20 ft fully enclosed Sojag solarium. Enjoy some fitness in the 14 ft Hydropool Swim Spa and relax afterwards in the sauna. The boat house has a power rail system for 24'-26' ft boat and a 50 ft cedar dock with 16'x18' deck. Power Sea Doo lift. 8'x10' two bed Bunkie. Separate heated garage with upstairs storage. Generac 11kw generator, irrigation system, fully fenced, full house security system. Full upgrade list is available. Meticulously well-cared for and a must see. Embrace lakeside living, your family with thank you! (id:57557)
103 Oren Boulevard
Barrie, Ontario
Welcome to this beautifully maintained raised bungalow, perfectly situated in a quiet, family-friendly neighbourhood with a fully fenced backyard that backs onto a private courtoffering rare privacy with no rear neighbours. Surrounded by mature trees and peaceful streets, this home is also centrally located just minutes from the amenities of Bayfield Street, quick access to Highway 400, and a short walk to Sunnidale Park, one of Barries most beloved green spaces. Inside, you will find a light-filled, spacious layout with vaulted ceilings in the living room, large windows, and an abundance of natural light throughout. The main floor features generously sized bedrooms, an upgraded washroom, and fresh paint throughout (2025) for a clean, modern feel. The home is also equipped with smart home features, offering added convenience, energy efficiency, and security.The finished walk-out basement adds exceptional versatility ideal for extended family, a home office, or future in-law suite potential. Major updates include appliances (2018), roof (2018), electrical panel upgrade (2018), basement carpet (2018), HRV (2023), and sump pump (2021). Exterior improvements include new front steps and porch (2021), garage floor concrete (2022), and a repaved and widened driveway (2022) with ample parking.This move-in ready home combines thoughtful upgrades, functional space, and an unbeatable location just steps from parks, shopping, and commuter routes. A true must-see! (id:57557)
20 - 8099 Weston Road
Vaughan, Ontario
For lease, this 1,323 sqf retail space in Unit 20 is perfect for businesses prioritizing accessibility. Featuring a spacious open layout and two 2-piece washrooms, it suits various ventures like retail, dental practices, optometry, fashion, and more. Tenants cover all utilities and monthly TMI, which includes HVAC maintenance. Located minutes from Highways 400 & 407, Weston Road, York Transit and abundant local amenities, this prime spot offers unmatched convenience. (id:57557)


