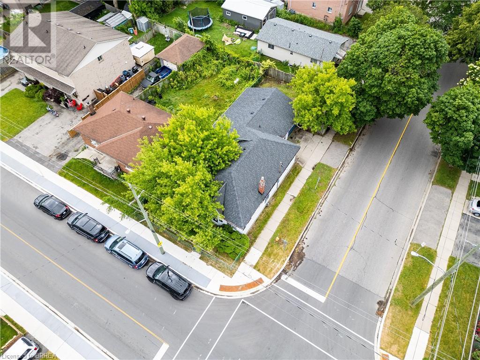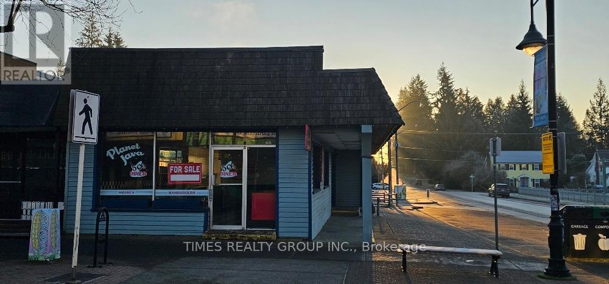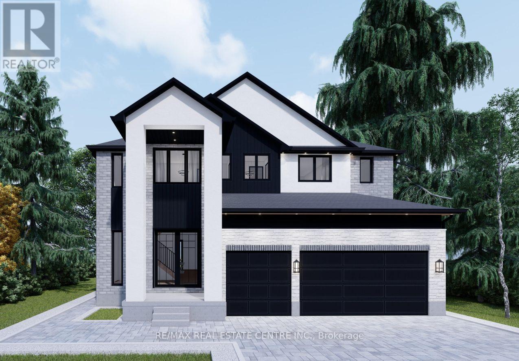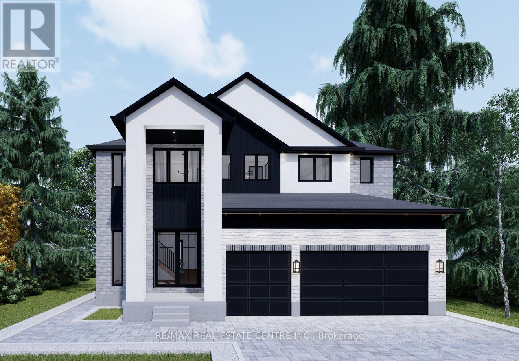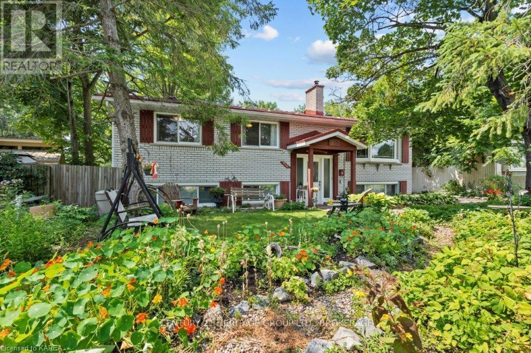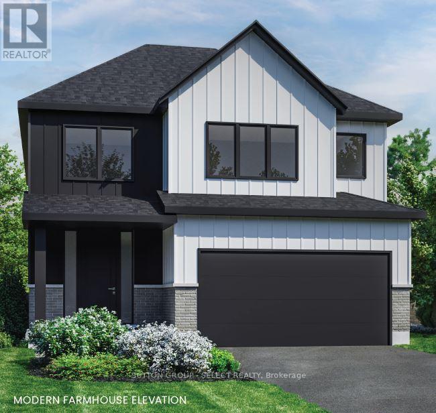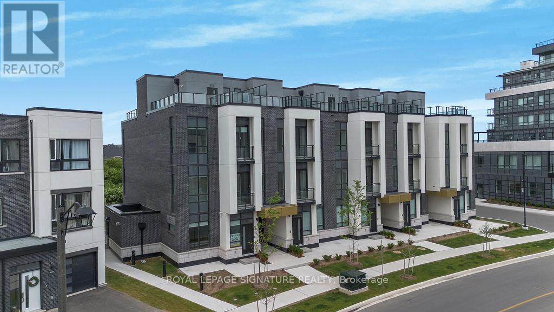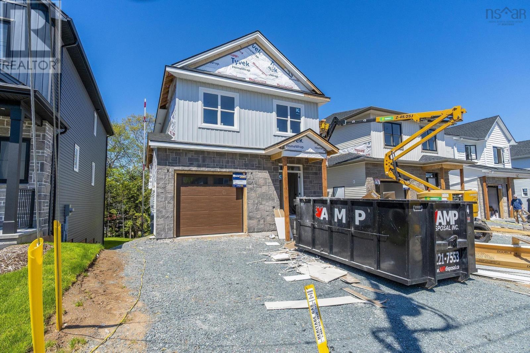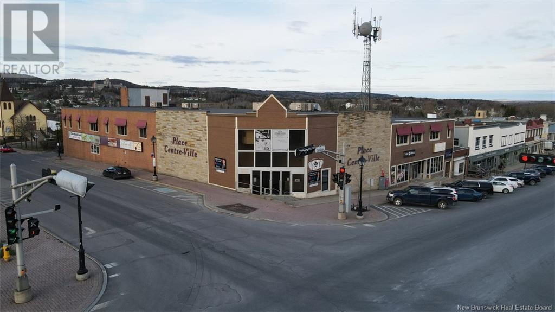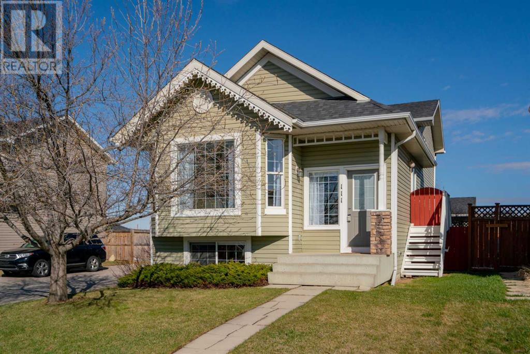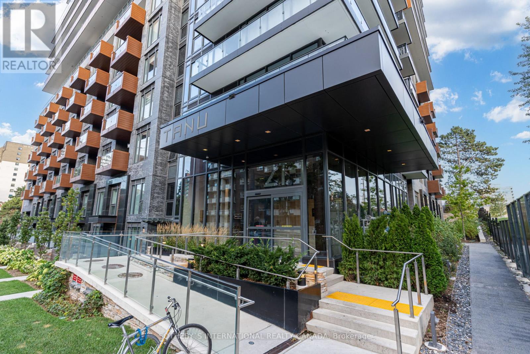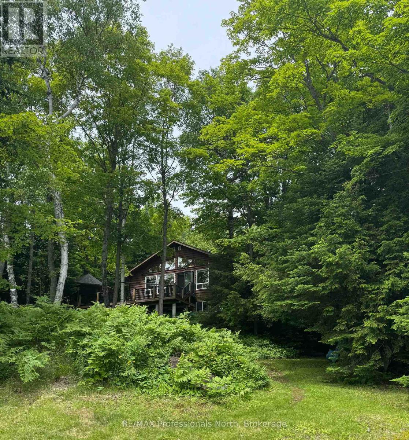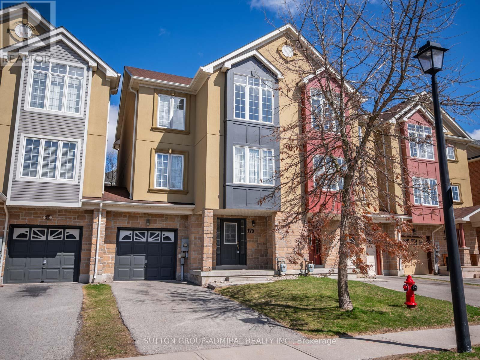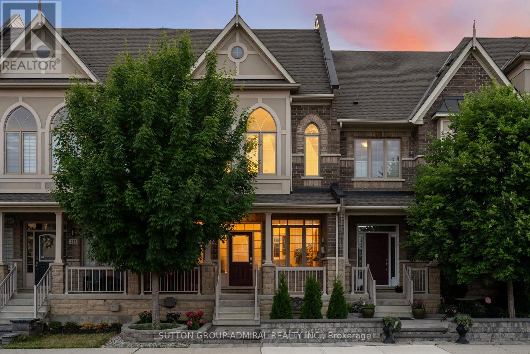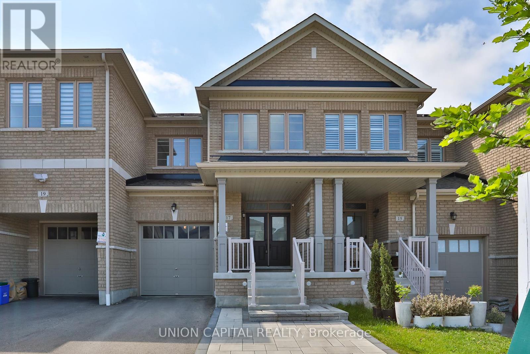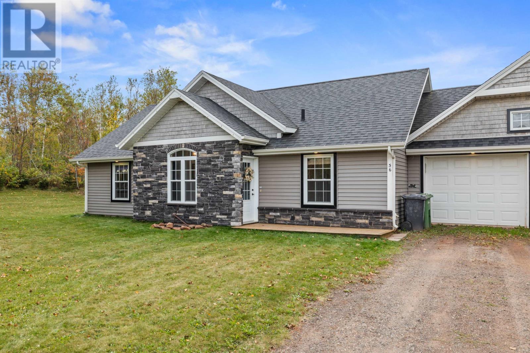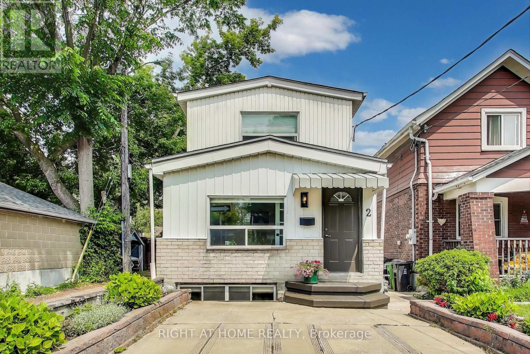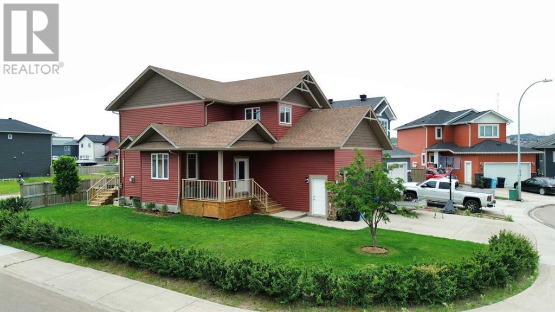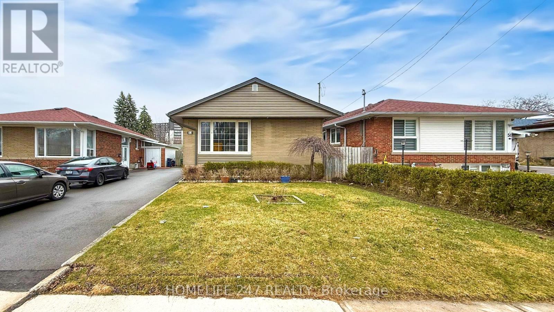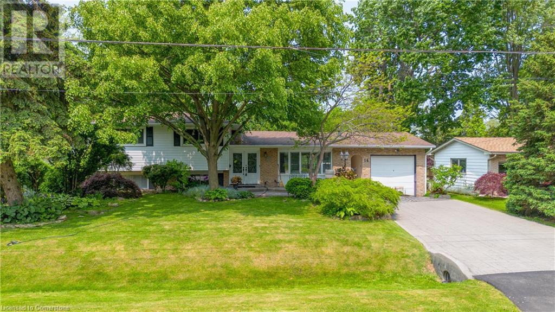284 Rawdon Street
Brantford, Ontario
SIZE MATTERS! You won’t believe the space in this 4 + 1 bedroom home, offering nearly 1,400 sq ft of living space and an abundance of potential to make it your own. The extra-large kitchen is perfect for family meals and entertaining, while the attached garage provides convenient access directly into the home. Enjoy bright, sun-filled rooms with large windows that capture southern exposure, flooding the space with natural light throughout the day. The generously sized yard features a drive-in gate, ideal for parking recreational vehicles, boats, or extra cars with ease. Centrally located, this home is just minutes from all major amenities, schools, and parks. Main floor laundry room with laundry equipment included. Ready for your personal touch, this home offers endless possibilities for your growing family. Don’t miss out – book your viewing today! (id:57557)
211 - 583 Mornington Avenue
London East, Ontario
All Utilities Included in Rent! Welcome to 211- 583 Mornington Ave, a completely renovated and modern 1 bedroom, 1 bathroom condo, located in northeast London, close to all amenities, Fanshawe College and with easy access to Hwy 401. This unit features updated kitchen, bathroom and flooring, appliances and a large, covered balcony. The primary bedroom is oversized and the spacious, open-concept living room comes with upgraded lighting. Enjoy the convenience of on-site laundry with new washing machine and dryers. Steps to transit, schools, recreation, restaurants and shopping, this is a must-see! Available from July 1st, 2025 (id:57557)
41 Mc Gregor Court
St. Thomas, Ontario
Welcome to this beautifully maintained brick bungalow located on the sought-after Mc Gregor Court, backing onto a peaceful ravine for ultimate privacy and serene views. This spacious home offers 3 generously sized bedrooms, including a primary suite with a private ensuite, and a full family bathroom on the main floor. The bright and functional eat-in kitchen features stainless steel appliances and opens to a cozy dining area with a patio door leading to the rear deck perfect for enjoying your private backyard oasis. The living room offers a warm and inviting space for everyday relaxation or entertaining. The fully finished basement adds even more living space with a large rec room, a third full bathroom, and plenty of storage. Additional highlights include an updated furnace (2024), an irrigation system for easy lawn maintenance, and a double garage with ample parking .With its beautiful ravine backdrop, private yard, and ideal layout for families or downsizers alike, this home is a must-see! (id:57557)
514 - 240 Village Walk Boulevard
London North, Ontario
Welcome to an exclusive offering in the heart of North London: a rarely available residence in the prestigious Village North enclave. This elegant 1-bedroom plus den suite at 514-240 Villagewalk Blvd. blends contemporary design with elevated convenience, delivering an unmatched lifestyle for discerning buyers.Step inside to discover a meticulously designed interior featuring a modern kitchen, spacious open-concept living area, in-suite laundry, and a versatile den thats perfect as a home office or guest room. Every square foot is intelligently utilized, making it ideal for professionals, down sizers, or anyone seeking a stylish, low-maintenance home close to everything London has to offer.Residents enjoy access to an impressive suite of amenities, including a fully equipped fitness centre, indoor pool, golf simulator, private theatre, billiards lounge, and an elegantly appointed kitchen and dining space for entertaining. An expansive outdoor patio provides the perfect setting for summer evenings and social gatherings.Located just minutes from Masonville Mall, Western University, Sunningdale Golf Club, and scenic walking trails, this address offers a rare balance of city convenience and residential serenity. Enjoy top-rated restaurants, artisan cafés, and boutique shopping right at your doorstep. For academics, healthcare professionals, and investors, the proximity to one of Canadas leading universities makes this a highly desirable long-term opportunity.This is more than a home. It's a lifestyle defined by comfort, community, and quiet luxury. A true rare find in a low-turnover building. Shown by private appointment only. Contact us today to experience Villagewalk living at its finest. (id:57557)
2152 Dockside Way
Nanaimo, British Columbia
This is 2152 Dockside Way, a walk-on waterfront home on Cathers Lake, constructed and renovated to the highest of standards. The kitchen is designed & installed by Michael Pepler, with natural quartzite countertops, and high end appliances including induction burners on the cook top of the Electrolux range. The renovation is throughout the home with most of the construction completed by Pheasant Hill Homes, new windows showcase the lake views, refinished hardwood floors, and porcelain tile in the entry. The ensuite bathroom has been redone & is now ultra high end with in floor heating, dual shower heads in tiled shower, cabinetry by Michael Pepler. Featuring a legal & permitted 1 bedroom suite downstairs, with its own stunning views of the lake. With 3.25 KW solar panels on a new roof, newer furnace, and a quartzite picnic table, this is a great move to a desirable location. Verify info if fundamental (id:57557)
9178 Glover Road
Fort Langley, British Columbia
For More Information About This Listing, More Photos & Appointments, Please Click "View Listing On Realtor Website" Button In The Realtor.Ca Browser Version Or 'Multimedia' Button or brochure On Mobile Device App. (id:57557)
Lot 14 Sass Crescent
Brant, Ontario
Presenting the Lavender model, an epitome of elegance and functionality, spanning a generous 3,214 square feet. This distinguished residence boasts a captivating exterior with stucco-clad pillars at the front entrance, evoking timeless charm. The grandeur is further accentuated by a three-car garage.Upon entering, you're welcomed into a grand foyer adorned with exquisite tile work. This stunning feature sets the tone for the entire home, showcasing attention to detail and a commitment to luxurious living. Inside, you'll discover a thoughtfully designed interior that sets the Lavender model apart as a sophisticated and practical living space.With five bedrooms, including the option to convert the fifth bedroom into a den, this home provides flexibility to suit your needs. Whether you desire a private workspace, a cozy den, or comfortable guest accommodations, this home caters to your lifestyle. Four well-appointed bathrooms ensure that each member of the household enjoys privacy and convenience.The Lavender model's open-concept living area seamlessly combines the dining, kitchen, and living room, creating an expansive and welcoming space that enhances the sense of spaciousness while promoting easy interaction and connectivity among family and guests. A dedicated laundry/mudroom adds to the practicality of daily life, making chores effortless and helping maintain the overall tidiness of the home.Additionally, this model features a separate entrance leading to the lower level, which can be customized to your needs. Whether it's for extended family, rental income, or simply additional living space, this flexible area can accommodate your requirements. The Lavender model, with its grand foyer and meticulous tile work, exemplifies the harmonious balance between style and function, offering a sophisticated living experience tailored to your modern lifestyle. Choose From A Selection Of Premium Lots To Create Your Custom Dream Home, Complete With The Finest Finishes. (id:57557)
Lot 8 Sass Crescent
Brant, Ontario
Presenting the Lavender model, an epitome of elegance and functionality, spanning a generous 3,214 square feet. This distinguished residence boasts a captivating exterior with stucco-clad pillars at the front entrance, evoking timeless charm. The grandeur is further accentuated by a three-car garage.Upon entering, you're welcomed into a grand foyer adorned with exquisite tile work. This stunning feature sets the tone for the entire home, showcasing attention to detail and a commitment to luxurious living. Inside, you'll discover a thoughtfully designed interior that sets the Lavender model apart as a sophisticated and practical living space.With five bedrooms, including the option to convert the fifth bedroom into a den, this home provides flexibility to suit your needs. Whether you desire a private workspace, a cozy den, or comfortable guest accommodations, this home caters to your lifestyle. Four well-appointed bathrooms ensure that each member of the household enjoys privacy and convenience.The Lavender model's open-concept living area seamlessly combines the dining, kitchen, and living room, creating an expansive and welcoming space that enhances the sense of spaciousness while promoting easy interaction and connectivity among family and guests. A dedicated laundry/mudroom adds to the practicality of daily life, making chores effortless and helping maintain the overall tidiness of the home.Additionally, this model features a separate entrance leading to the lower level, which can be customized to your needs. Whether it's for extended family, rental income, or simply additional living space, this flexible area can accommodate your requirements. The Lavender model, with its grand foyer and meticulous tile work, exemplifies the harmonious balance between style and function, offering a sophisticated living experience tailored to your modern lifestyle. Choose From A Selection Of Premium Lots To Create Your Custom Dream Home, Complete With The Finest Finishes. (id:57557)
206 - 561 Armstrong Road
Kingston, Ontario
Calling all investors and first-time home buyers! This freshly painted 1-bedroom, 1-bathroom condo in central Kingston is a fantastic way to enter the real estate market. Featuring brand new carpeting throughout, this charming unit is move-in ready and offers comfort, convenience, and great value. Located in a clean, smoke-free building with a secured entrance, this property also provides coin-operated laundry facilities and plenty of guest parking. The building has also recently upgraded the fire alarm system, added fibre optics, and replaced the roof. Enjoy the walk-able lifestyle with nearby restaurants, parks, places of worship and grocery stores just steps away. Whether you're looking for a smart investment or a cozy place to call home, this condo is a must-see. (id:57557)
9 Henry Crescent
Loyalist, Ontario
Tucked away on a quiet and scenic crescent, this solid all-brick bungalow offers comfort, convenience, and excellent value. Featuring 3 bedrooms and 2 full bathrooms including one in the finished lower level this home provides flexible living space for families, downsizers, or multi-generational living. The fully finished basement includes a separate walk-up to the backyard, a side entrance, and a spacious laundry room, offering both functionality and excellent in-law potential. Step outside to enjoy the lovely backyard, perfect for relaxing, gardening, or entertaining. Additional features include a detached 1-car garage, a storage shed, and recent updates to the roof, furnace, and central air conditioning providing peace of mind for years to come. Located in the heart of Amherstview, close to schools, parks, and all amenities, 9 Henry Crescent combines small-town charm with everyday practicality. Don't miss your chance to make this your next home! (id:57557)
715 High Gate Park Drive
Kingston, Ontario
An amazing real estate investment opportunity for multi-family living or rental unit. A six-bedroom house conveniently located in the heart of west end Kingston. This property really does have it all with a sought-after school 100 meters away, an oversized pie-shaped lot with mature trees, two fully finished kitchens, and a tree minute drive to all amenities, Many upgrades abode with a metal roof, furnace, duradeck patio, foundation parging, kitchen cabinets, tongue and grove wood finishings, bathroom updates, and much much more. Call now for your private tour of this beautiful property. (id:57557)
406 - 190 Manitoba Street
Toronto, Ontario
Welcome to this Stylish, Spacious, and Bright One-Bedroom plus Den Condo located in a quiet and well-maintained boutique Building In the Mimico neighbourhood. Boasting 780 square feet, this suite offers the perfect blend of style, functionality, and urban convenience. The open-concept living and dining area, bathed in natural light, is ideal for both everyday living and entertaining. The well-designed kitchen provides ample counter space, featuring Quartz Kitchen Counters, marble tile backsplash, a full closet pantry, and a 4-seater breakfast counter. The generously sized primary bedroom is a serene retreat, offering dual closets and semi-ensuite access to a 4-piece bathroom featuring a shower and tub combination. The California shutters in both the bedroom and living area add an elegant touch while offering exceptional light control. The versatile den feels more like a second bedroom, featuring classic double-wide French doors and generous space for a home office, a guest room, or both. Enjoy your morning coffee, relax with a good book, or dine alfresco on the private balcony with southeast views of Grand Avenue Park. The BBQ gas hook-up is ideal for outdoor entertaining. All this is complete with a storage locker and a parking space. Situated next to the expanding Grand Avenue Park, a short walk to public transit, including the Mimico Go Station. Proximity to the waterfront trail and easy access to all major highways. Amenities include a security gatehouse, gym, party room with an outdoor patio and BBQ, visitor parking, dog run, and playground. (id:57557)
2711 - 3883 Quartz Road
Mississauga, Ontario
Prime Location In City Centre, Gorgeous 1+Flex(with a sliding door can be as a 2nd bedroom or study.) Open-concept living/dining with laminate flooring throughout. Unobstructed North West View, best 1+1 layout in the building, Huge Wrap Around Balcony. North & West Facing Windows With Unobstructed Views Of Mississauga DownTown.Building Amenities: 24 24-hour concierge, Private Dining Room With Kitchen, Event Space, Game Room With Kids Play Zone, Rooftop Terrace And Much More. Steps To Square One, Celebration Square, Sheridan College, Restaurants Library, YMCA, Public Transit, Schools, Etc. Close To Everything. Close To QEW/Highway 410/403/407 (id:57557)
608 Rosedale Crescent
Burlington, Ontario
Spectacular South Burlington, Situated in a massive fully fenced lot, 3+1 Bdrm Home, Updated Top To Bottom, Inside And Out. Kitchen With Stainless Steel Appliances & Granite Counters. Gleaming Dark Hardwood, Bright California Shutters, Updated Windows, 2 Upgraded Full Baths. Walkout From Family Room To Deck & BBQ Area, With Pergola & Large Private Yard. Breathtaking Inground Swimming Pool & Perennial Gardens. , Hvac, Siding & Electrical Panel. You Will Not Be Disappointed. Walk To Schools, Parks & Shopping. Close To Ymca, Hwy & Transit. (id:57557)
42 Lucas Road
St. Thomas, Ontario
TO BE BUILT !!! . Please view Virtual Tour !! The Atlantic Modern Farmhouse design Plan by Palumbo Homes in the MANORWOOD SUBDIVISION in ST Thomas. Builder offering free side entrance to lower for future potential income. Other virtual tours of 4 bedroom plans avail to view on Palumbo homes website. palumbohomes.ca Great curb appeal in this Atlantic plan , 3 bedroom home. Modern in design and light and bright with large windows throughout. Standard features include 9 foot ceilings on the main level with 8 ft. interior doors, 10 pot lights, gourmet kitchen by Casey's Kitchen Designs with quartz countertops, backsplash large Island. Large primary with feature wall , spa ensuite to include, large vanity with double undermount sink, quartz countertops, free standing tub and large shower with spa glass enclosure. Large walk in closet . All standard flooring is Beckham Brothers Stone Polymer 7 inch wide plank flooring throughout every room. Mudroom has wall treatment and built in bench . Farm house front elevation features James Hardie composite siding and brick and paver stone driveway. TD prefered mortgage rates may apply to Qualified Buyers. Please see info on palumbohomes.ca I Manorwood Sales package available in attachments tab. . Pictures and Virtual are of a previous model home . **EXTRAS** none (id:57557)
Main Lvl - 2170b Dufferin Street
Toronto, Ontario
Renovated legal Fourplex! Spacious modern 2 Bedroom plus Solarium, 2 Bathrooms unit, includes exclusive use of Back Patio and Backyard, 1 Parking on driveway, Modern Kitchen with Granite countertop, Stainless steel appliances, and Full size Washer and Dryer. Unit has independent controlled Heating and Air Conditioning, HRV (for fresh indoor air), and Electrical Subpanel....Located In Vibrant Caledonia-Fairbanks Neighborhood, Steps To Transit, Fairbanks Eglinton LRT, close Supermarket, Schools, Parks, And Shops! (id:57557)
148 - 3025 Trailside Drive
Oakville, Ontario
Residents Have Access To All Building Amenities, Including: Fitness Room: No Booking Required. Rooftop Patio With Bbqs: No Fee, But A Deposit Is Required. Games Room: No Fee, But A Deposit Is Required. Multipurpose Rooms: Both A Non-Refundable Fee And A Deposit Are Required. All Existing Appliances, Elf's,2 Parking Spots, Locker, Bell internet and Smart AI system (id:57557)
18 - 197 La Rose Avenue
Toronto, Ontario
Luxury Executive End Unit Townhouse located in one of Etobicoke's Most Elegant Enclaves. This beautiful home located at Royal York and Eglinton. Steps away to the future Eglinton Crosstown LRT. This home boasts loads of charm and lots upgrades. baseboards throughout, 3 way Gas fireplace, Pillars, 1/2half wall with granite coping, tons of natural light with big windows, great spacious family kitchen with large island, granite countertops, S/S appliances, Thermador range with built-in BBQ, R/I built-in toe-kick vacuum, walk out to a large deck with barbecue hookup. Oak Circular Staircase serving 3 floors with Wrought Iron pickets and oak banister, Primary bedroom with Oak hardwood floors, crown moldings with 4 piece ensuite with whirlpool and walk in closet , 2nd bedroom with double closets, the 3rd bedroom turned to library with custom bookcase built in desk and lighting. Second floor laundry room with custom floor to ceiling cabinets, stacked electrolux washer and dryer, oversize sink and 11 feet ceiling, Ground level Family room with gas fireplace and walk out to garden. Garage was original a tandem double garage now created in rear of garage 1/4 of it to a studio with Heat , A/C, R/I central Vac, Exhaust fan, sink , rough-in gas pipe, Built in Shelfs, work bench, porcelain floor, flood track daylight, walk out to garden. Premium End unit with rear facing unique view, rear roof over bay window finished in copper, back patio finished with slate oversize tiles, rear privacy wall (replacing standard wooden screen) Unique Corner Stone ,"Villa Urbana" Location, Location, Well maintained complex, close to schools, shopping, Steps TTC one bus to subway, short drive to #401, #427 and UP Express at Weston Rd station 10 minutes to the airport and downtown. this home is unique ..... (id:57557)
#2 (Ground) - 35 Humberside Avenue
Toronto, Ontario
2 bedroom 1 bathroom unit - Ground level- with 1 Parking spot on a Tree Lined Street in The Junction & High Park. Easy Stroll To Many Stores & Restaurants, Great Schools, TTC, Bloor Go Station and UP Express! Close to beautiful High Park, Bloor West Village and Roncesvalles. (id:57557)
880 Ascot Lane
Kingston, Ontario
What a sweet neighbourhood, steps to the Waaban crossing, and close to downtown, CFB, and the 401! This bright and stylish end unit townhouse is carpet-free and filled with natural light from southwest-facing windows. The open-concept main floor features upgraded quartz countertops in the kitchen, lovely dining and living areas, plus a convenient powder room. Upstairs, you'll find 2 baths and 3 bedrooms- the spacious primary suite with its own gorgeous 5-piece en-suite.The lower level is professionally finished and includes a versatile family room or guest room, 3-piece bath, laundry room, and cold cellar. Adjacent visitor parking enhances outdoor space and offers a courtyard feel. Thoughtful and rich upgrades include Sucupira Brazilian hardwood flooring. Located near a waterfront park, walking trails and public transit, this home delivers lifestyle and location all wrapped up in one! (id:57557)
614 - 168 King Street E
Toronto, Ontario
Welcome To 168 King Street East, Unit 614 A Beautifully Appointed Suite In The Sought-After King George Square Residences! This Spacious One-Bedroom Plus Den With Two Washrooms, Offers A Functional Open-Concept Layout With Combined Living / Dining Room Lined With Bright Floor-To-Ceiling Windows And A Private Balcony With Sweeping North Views Over The City. The Modern Kitchen Features Stainless Steel Appliances, Ample Storage, Under Cabinet Lighting, And Breakfast Bar Area - Perfect For Entertaining! The Bonus Home Office / Den Provides A Versatile Space, Ideal For A Work-From-Home Set Up Or Guest Area With Convenient Powder Room Close By. The Primary Bedroom Includes Large Closet and Updated 4pc Ensuite. Enjoy The Convenience Of In-Suite Laundry, One Parking Space, And One Exclusive Use Locker. Located In The Heart Of The St. Lawrence Market Neighbourhood, Just Steps To World Class Dining, Boutique Shopping, The Financial District, Parks, Transit, And All That Downtown Toronto Has To Offer. Experience Urban Living At Its Best In This Well-Managed, Boutique Building With Exceptional Amenities Including A Rooftop Terrace, Gym, Party Room, And 24-Hour Concierge. (id:57557)
36 West Avenue
Beaver Bank, Nova Scotia
Private, peaceful, serene. This 3 + 1 loft bedroom, custom built timber frame is your opportunity to escape the ordinary. Located at the end of a cul-de-sac, this home is completely sheltered from the road. A long tree lined driveway opens up to manicured grounds, sounds of a babbling brook, vast and dynamic sight lines. Thoughtfully maintained, buyers will appreciate the newer roof, windows, heat pumps, and septic. Inside the rooms are well proportioned, with room for all. The main floor offers vaulted ceilings, a wood burning stove, open entertaining areas. The lower level has a rec room, wood stove, bedrooms and a full bath. Excellent auxiliary space. Outdoor enthusiasts will enjoy the double detached wired and insulated garage. With 5+ acres and flexible zoning, 36 West Ave needs to be seen to be appreciated. (id:57557)
Pc-37 49 Pearlgarden Close
Dartmouth, Nova Scotia
Enjoy Dartmouth living with this stunning home by Rooftight Homes. Meet "Rosemary" a 2-storey home situated on Pearlgarden Close, a quiet cul-de-sac in The Parks of Lake Charles, just off of the Waverley Road. With 3 bedrooms and 3.5 bathrooms, this home is a beacon of comfort and style. The main floor welcomes you with an expansive open concept layout seamlessly connecting the living room, dining room, and kitchen. Enjoy cozy evenings by the natural gas fireplace in the living room or step out onto the back deck, perfect for entertaining. Upstairs, discover the comfort of 3 bedrooms, including a primary suite complete with a spacious walk-in closet and ensuite bath. Located in an exciting neighbourhood, this home is just a few minutes away from Dartmouth landmarks such as the Mic Mac Bar & Grill, Shubie Park, Lake Banook (with its award winning paddling clubs), walking trails, all major amenities, and Dartmouth Crossing less than 10 minutes away! Don't let this opportunity pass byimmerse yourself in the essence of modern living in the heart of Dartmouth. Make this home yours and experience the vibrant community and lifestyle it offers. (id:57557)
1856 Briarcrook Crescent
Mississauga, Ontario
Location, location, location - in the prestigious Applewood community of Mississauga East, right on the border of Toronto. This home offers unbelievable potential and is just waiting for its glow up and a personal touch to make it your dream home. Schools, sports facilities, shopping, and places of worship. Amazing walking and bike trails, Markland Woods golf club on the other side of the road, Etobicoke Centennial sports facilities - 5 minutes drive. Easy access to all 400 series highways and Pearson Airport. Large backyard with a swimming pool, currently renovated, great for entertaining. Four large bedrooms. An extra-large family room is a bonus for that growing family. This property includes a 2-car garage and two additional parking spots in front. Partly covered outdoor area to enjoy dinners outside. Sauna-gym-swimming pool combo included. The versatile rec room promises endless entertainment possibilities, making it the ultimate gathering space. Potential in-law suite with separate entrance. OFFERS ANYTIME. (id:57557)
53-55 Canada Road
Edmundston, New Brunswick
Welcome to 53-55 Canada Road. Located in the heart of downtown, this commercial property is the perfect spot for your business. La Place - Centre-Ville features 14 diverse commercial units, including 2 restaurants, a bar, several entertainment and fitness businesses, as well as plenty of office space. Call for income & expenses and more information. (id:57557)
111 Citadel Acres Close Nw
Calgary, Alberta
This stunning Excel home, originally built in 2001, is in exceptional condition and offers nearly 2,000 sq. ft. of beautifully maintained living space. Situated with only one direct neighbor, the property enjoys added privacy, complemented by a charming mature tree in the front yard. Inside, this BRIGHT and AIRY 4-LEVEL SPLIT showcases a thoughtfully designed floor plan you'll immediately love. The main entrance level welcomes you under a soaring vaulted ceiling, drawing you into the functional OPEN-CONCEPT KITCHEN featuring a large island, adjacent dining area, and a versatile front living space-ideal as a family hangout or formal sitting room with gorgeous bay windows. Just a few steps down, the walk-out lower level opens to a treed backyard and features a cozy family room wired for sound, plus the cutest LIBRARY NOOK-perfect for quiet moments or reading with little ones. Upstairs, you'll find three bright bedrooms and a full bath-an ideal layout for a young family or anyone needing dedicated home office space. The lowest level is half-sunken, with larger windows bringing in great natural light. Here, you'll find an additional bedroom with a walk-in closet, a full bathroom, a laundry room, and AMPLE STORAGE cleverly tucked under the third level. It's perfect as a guest suite or your own private master retreat. Recent updates include luxury vinyl plank flooring in the kitchen and entryways, plus NEW CARPET throughout that feels warm, clean, and wonderfully soft underfoot. A fresh coat of paint and all NEW BLINDS AND WINDOW TREATMENTS add a polished, move-in-ready feel. The entire ROOF and all SIDING on both the home and detached garage were redone in 2013, providing peace of mind. The fully fenced yard includes a concrete patio out back, a side yard kennel with access from the home, and just two minutes away you'll find a large park and playground-perfect for kids or pets. The DOUBLE OVERSIZED & HEATED GARAGE is a standout, with direct access to the paved all ey, 220V wiring, plus built-in workbenches and storage-ideal for hobbyists or weekend DIYers. With quick access to Stoney Trail, Beacon Hill, Crowfoot, and Royal Oak, plus a 7-Eleven at the community entrance and excellent nearby schools, this home truly has it all. Drop by for a look-you won't be disappointed. This one is a gem!***Some images have been virtually staged to better showcase the true potential of rooms and spaces in the home*** (id:57557)
85 Parkplace Lane
Moncton, New Brunswick
Not Your average townhouse!! 2261 Square feet! 4 Bedrooms! UNIQUE DESIGN! High end finishes! Located on a QUIET STREET within walking distance to PRESTIGIOUS Le Mascaret and LOdyssee schools, bus routes and all major amenities. Step into the UNIQUELY DESIGNED INTERIOR through a sunken foyer featuring a spacious entry closet, providing both functionality and charm. Ascending a few steps, you will be greeted by the open-concept top level, a MODERN AND AIRY space that offers a living room, dining area, and a well-appointed kitchen. The kitchen boasts a stylish island, ample storage space, and a convenient pantry. Also on this level find the first of the 4 BEDROOMS! This level also includes a 2pc and a laundry area. The lower level offers a cozy flex area, primary bedroom complete with a large walk-in closet and two more spacious bedrooms, providing plenty of room for family or guests. This level is completed by a 5PC main bathroom with double sinks and a large storage room to keep your belongings organized. Mini-split heating and cooling system is installed for optimal year-round comfort. PID/PAN/Taxes and Assessments are subject to change at closing. (id:57557)
9 Smythe Street
Chipman, New Brunswick
Welcome to 9 Smyth Street a charming, newly updated 1-bedroom home (potential 2 bedroom with the oversized bedroom), nestled on a quiet street in the heart of Chipman. This home is perfect for someone looking to downsize, purchase their first home, or enjoy low-maintenance living. Step inside to find a cozy and refreshed space. The kitchen freshly painted with a new island, flooring and pot lights, living room new flooring and pot lights, bathroom new lighting. and painted throughout. Outside, new metal roof, baby barn with loft for extra storage or creative space, plus a detached one-car garage great for your vehicle or workshop needs. This property offers a calm and private setting while still being close to local amenities. A wonderful little spot to call your own! (id:57557)
707 - 21 Park Street E
Mississauga, Ontario
This spacious 2-bedroom plus a full-size den, which can easily function as a 3rd bedroom, dining room, or large office, offers 1,090 square feet of interior living space. A standout feature is the RARE premium soaring 12-foot ceilings, adding an incredible sense of openness and light. Perfect for those seeking flexibility in their living space and a luxurious, airy atmosphere.Within your suite you will enjoy the beauty of natural light through the floor to ceiling windows, magnificent engineered wide plank laminate flooring, contemporary lighting, kitchen island and pantry. The European inspired kitchen includes soft close hardware, quartz countertops, ceramic backsplash with built in refrigerator, dishwasher, Italian cooktop, wall oven and over the range microwave. Both Bedrooms includes a walk in closet and a spa inspired ensuite bathroom featuring luxurious porcelain floor and wall tiles with gorgeous quartz countertops atop floating vanities and wall mounted mirrored storage cabinets. Step out onto the private sunlit balcony and embrace the soothing ambiance of lake views, framed by the charming lakeside community of Port Credit. Whether you're savoring your morning coffee or unwinding in the evening, this serene setting provides the ideal backdrop for relaxation and peaceful reflection. The vibrant, yet tranquil, atmosphere of Port Credit with its tree-lined streets, bustling waterfront, and local charm is right at your doorstep, making this an idyllic place to call home. The Port Credit mobility hub provides exceptional public transportation options - all within a four minute walk making TANU a great choice for people working in downtown Toronto with the GO train to Union Station only a 22 minute train ride. Along the waterfront trail, you can bike all the way to Toronto in about 45 minutes or you and your pets can simply enjoy the many walking trails and parks within the area. (id:57557)
205, 30 Wellington Cove
Strathmore, Alberta
This charming and move-in-ready two-story condo with an oversized single attached garage is ready for you! The main floor features a bright, open layout with a spacious eat-in kitchen offering plenty of cabinets, great counter space, a corner pantry, and easy access to the large covered deck (17’ x 8’) — the perfect spot to enjoy your morning coffee or fire up the BBQ in the evening. The deck overlooks a peaceful green space and beautiful flowers, making it a quiet and private escape. The west-facing living room is filled with natural light (hardwood floors) — the ideal place to relax and catch the sunset. A handy half-bath is also on the main floor for guests. Upstairs, you’ll find two huge bedrooms (both with walk-in closets) — no fighting over space here! The 4 pieces bathroom also features the washer and dryer. The lower floor is unfinished and is roughed-in for a future bathroom, giving you lots of potential to finish it just the way you want. The garage is oversized and provides even more storage room or space for hobbies. All this in a super convenient location — walking distance to parks, schools, shopping, and restaurants. This is a pet friendly complex (board approval). Plus, it’s an easy hop onto Hwy 1 for an easy commute. To view this great unit, simply call your favourite agent! (id:57557)
1218 Waxwing Drive
Dysart Et Al, Ontario
Nestled on the serene shores of Long Lake in Harcourt, this charming 4-season home or cottage offers the perfect blend of comfort and privacy. The open concept design seamlessly integrates the kitchen, living, and dining areas, creating a spacious and inviting atmosphere ideal for family gatherings and entertaining. With three bedrooms and two bathrooms there is ample room to host both family and friends. Step outside onto the expansive deck, where you'll find a screened-in gazebo, perfect for enjoying the outdoors while being sheltered from the elements. The property boasts a sandy shoreline with southern exposure, ensuring sun-filled days perfect for swimming, fishing, and soaking up the natural beauty of the lake. Long Lake is a hidden gem, small and quiet, no motor lake, making it an idyllic retreat for those seeking tranquility and relaxation. Whether you're looking to enjoy a summer getaway or a cozy winter retreat, this property promises year-round enjoyment in a picturesque setting. (id:57557)
44 Acres Rear Black River Road
Grande Anse, Nova Scotia
A very large, migrated acreage at a very reasonable price! An abundance of lovely land offering approximately 44 acres out of a 50-acre parcel to use as you wish. Mostly forested with some clearing, only 20 minutes from the seaside town of St. Peter's and less than half an hour from all the amenities of Port Hawkesbury. It's also just a handful of minutes from a fantastic golf course! Surrounded on three sides by crown land, you can enjoy the beauty and tranquility of nature with the utmost privacy. Perfect for your camp or off-grid homestead, with some of Nova Scotia's best fishing and hunting at your own back door and access to an extensive network of ATV trails! Utility poles and lines intersect the property beyond the midpoint, running width-wise. (id:57557)
175 Gail Parks Crescent
Newmarket, Ontario
Welcome to 175 Gail Parks Crescent in Newmarket. This bright and beautifully maintained 3-bedroom, 3-bathroom townhome offers an ideal blend of comfort and functionality. Featuring large windows throughout, this home is filled with natural light and boasts a versatile open floor plan. The ground level includes a 2-piece bathroom, laundry area, and a spacious recreational room perfect for an office or great room, with a walkout to a fully fenced backyard. The main floor is designed for both entertaining and relaxation, showcasing gleaming hardwood floors, pot lights, and separate living and dining areas. The modern kitchen is equipped with stainless steel appliances, upgraded countertops, sleek cabinetry, backsplash and a centre island with breakfast bar, plus a walkout to the balcony. The primary suite features mirrored closets and a 4-piece ensuite with a soaking tub and separate shower. Conveniently located near schools, parks, Upper Canada Mall, Newmarket GO station, Walmart, Costco, Home Depot, dining, SilverCity and highways 404/400! (id:57557)
214 East's Corners Boulevard
Vaughan, Ontario
With nearly 2,900 sq ft of total living space, this beautifully upgraded townhouse delivers the feel of a full-size detached. Here are 5 reasons you'll love it: 1. Thoughtful Layout:The bright, open-concept main level features a spacious kitchen and dining area perfect for entertaining, and a large home office that can easily flex as a bedroom or playroom. 9 ft ceilings on main and second levels! 2. Finished Basement Retreat:Unwind in your Finnish sauna, enjoy a spa-style bathroom with rain shower and body jets, and take advantage of the wet bar rough-in and colourful rec space.3. Smart + Stylish Upgrades: Hardwood on the second floor, upgraded lighting, fresh paint, smart thermostat, smart lighting, smart lock, and a brand new fridge.4. Outdoor Living & Curb Appeal: Professionally landscaped front and back yards, with a large tree offering privacy and shade for your cozy front porch coffee spot.5. A Growing, Family-Friendly Community:Brand-new shopping centre, great schools, parks, and playgrounds with a splash pad and skating rink. Easy access to Hwy 427 and just minutes to Kleinburg Village for weekend strolls, art, and gelato.This home is the full package where function meets lifestyle. Come see for yourself! (id:57557)
615 - 7325 Markham Road
Markham, Ontario
Welcome to Gem2 Condos - comfortable living in a prime Markham location! This spacious unit features 2 bedrooms plus a large den that can easily accommodate a double-bed perfect for families, professionals, or those working from home. Enjoy the convenience of 2 parking spaces and 1 locker included. Located next to Celebration Park in the desirable Armadale community, Gem2 Condos offers a relaxed and modern lifestyle just north of Toronto, with quick access to Highway 407 and Highway 401.You'll love the excellent proximity to top retailers, including Costco, Canadian Tire, The Home Depot, No Frills, Shopper's Drug Mart, Walmart, and major banks. Nearby recreational options include Goodlife Fitness, Cedar Brae Golf Club, Remington Parkview Golf & Country Club, Armadale Community Centre, and Aaniin Community Centre. Nature lovers will appreciate the proximity to Rouge National Urban Park, one of the largest urban parks in North America offering hiking trails, scenic lookouts, and opportunities to explore nature just minutes from home. This energy-efficient condo offers the best in sustainable living and unbeatable convenience an excellent opportunity in Markham's thriving real estate market. (id:57557)
420 Lays Lake Road
Meaghers Grant, Nova Scotia
Brand-New Home in Meaghers Grant Your Peaceful Cottage Escape! Welcome to your brand-new home in the heart of Meaghers Grant - where modern comfort meets country charm. Located on quiet and scenic Lays Lake Road, this thoughtfully designed 3-bedroom, 2-bathroom bungalow is ideal for first-time buyers, retirees, or anyone dreaming of a simpler, cottage-style life. Step inside to a bright, open-concept layout with stylish finishes throughout. The kitchen is a standout, featuring sleek stainless steel appliances and a contemporary design that flows seamlessly into the living space. The spacious primary bedroom includes a walk-in closet and a private en suite bath - your own personal retreat at the end of the day. This newly built home sits on a large, private lot surrounded by nature, perfect for enjoying quiet mornings or hosting family and friends. A detached 24 x 24 wired garage provides excellent space for storage, hobbies, or weekend projects. Located just minutes from River Oaks Golf Course, Lays Lake, and the Musquodoboit Trail, this home offers year-round access to outdoor adventure and relaxation. Whether youre starting out, slowing down, or looking for a cozy getaway, this is the perfect place to call home. (id:57557)
17 Markview Road
Whitchurch-Stouffville, Ontario
Welcome to Luxury Living in Cityside, Stouffville! Step into this exceptional townhome, ideally situated in Stouffvilles highly sought-after Cityside community. Built in June 2021, this immaculately maintained residence showcases a seamless blend of builder upgrades and custom enhancements designed for modern comfort and refined living. Notable builder upgrades include richly stained hardwood floors, elegant quartz countertops, upgraded kitchen hardware and sink, and a sleek frameless glass shower in the primary ensuite. Thoughtful custom upgrades further elevate the home, featuring premium light fixtures, pot lights, smooth ceilings and zebra shades in the living and kitchen areas, a water filtration system, central air conditioning, smart thermostat, smart garage door opener, and a full suite of stainless steel appliances. The main floor offers a bright, open-concept layout with oversized windows and contemporary finishes. The powder room features an upgraded vanity with cabinetry, while the professionally finished interlock stone driveway accommodates parking for three cars a rare and practical bonus. Upstairs, the spacious primary suite boasts a walk-in closet and modern ensuite. Two additional bedrooms, a second full bath, and an upper-level laundry area complete the homes functional layout. The unfinished basement includes a 3-piece rough-in for a future bathroom offering excellent potential for added living space or a custom recreation room. Located just five minutes from the Stouffville GO Station and with easy access to Highways 404 and 407, this home is a commuters dream. Enjoy nearby amenities including the Rouge River trails, community parks, splashpads, a future elementary school, and proximity to top-rated schools, shopping, and dining. A move-in ready gem with thoughtful upgrades throughout this is one of Citysides most desirable offerings. (id:57557)
36 Camden Court
Stanley Bridge, Prince Edward Island
Welcome to 36 Camden Court, a thoughtfully designed semi-detached home in The Gables of PEI, nestled in the heart of scenic Stanley Bridge. This 1,400 sq. ft. single-level residence features 2 bedrooms, 2 bathrooms, an attached garage, and sits on a private lot just stone?s throw away from Andersons Creek Golf Club and the Stanley Bridge Marina. Ideal for retirees seeking low-maintenance living or investors in search of a prime rental property, this home combines comfort and convenience in one of PEI?s most popular destinations. Enjoy easy access to boating on the Stanley River, top-tier golf courses, celebrated seasonal dining, and beautiful North Shore beaches. Just steps away, the community?s Amenity Centre offers exclusive access to a heated outdoor saltwater pool, pickleball courts, fitness facility, and The Upper Deck Lounge. Membership is optional. HOA fees are $400 annually, with an additional $650 for roadway snow removal. (id:57557)
3447 St Clair Avenue E
Toronto, Ontario
Perfect size retail store in a busy plaza. NO RESTAURANTS PLEASE. Tenant pays own gas and hydro. Please note that this is a redevelopment site and the landlord has the right to terminate the lease December 31, 2026. Pop ups will also be considered. Existing tenant may possible have store fixtures for sale. We also have an 800 sq. ft store available in the same plaza. PLEASE DO NOT GO TO THE STORE DIRECTLY. (id:57557)
406 - 1480 Bayly Street
Pickering, Ontario
Welcome To Universal City Condominiums Affordable Opportunity For The First Time Buyer. This Newer Building Is Located Within Walking Distance From The Pickering Go Station For Convenient Travel To Downtown Toronto, The Pickering Waterfront, The Pickering Town Centre Mall, The Durham Transit System, Pickering Casino. Building Amenities Include: Pet Friendly Building With Pet Grooming Room. Roof Top Party Room With Outdoor Swimming Pool And Cabanas, Meeting Room With Kitchen, Pool Table And Lounges, Fully Equipped Gymnasium and Yoga Room. Stainless Steel Appliances (id:57557)
2 Sutherland Avenue
Toronto, Ontario
This beautifully maintained detached 3 plus 1 bedrm home is located steps from Danforth Ave, Victoria Park Subway, Bus Routes, Restaurants, Shoppers World and Local Services, Medical facilities, Industries and places of Worship, parks. Main and second floors have been fully renovated. This home offers the perfect combination of modern updates and easy living. Owned by the family since 1985! The Charming and well lit living room is where you can entertain or just relax after a long day. The bright and airy kitchen and dining room are perfect places to welcome family and friends to a beautiful meal, whether it is home cooked or simply ordered from one of the excellent, local restaurants. The fully renovated kitchen has ample cupboard space, new countertops and new appliances for your convenience. Enjoy your morning coffee on the large back deck that overlooks a beautiful mature garden. A private garage at the back will protect your vehicle from the elements. You can also set up your workbench as it has Storage for all your tools and materials. Come and tour the elegant bedrooms, that allow for natural light. Rooms are well sized for additional furniture. Enjoy the gorgeous, renovated bathroom with glass walk-in shower that will give you the feeling you are at the Spa. Downstairs, discover a self-contained apartment with one bedroom, kitchen, and a newer 3-piece bathroom ideal for an in-law suite, guests, or potential income (short or long-term rental possibilities). Even the front door and landscaping have been refreshed, adding to the curb appeal. You will enjoy your walks on this beautiful tree-lined street. For your convenience, front pad parking is available for one vehicle. (Please note: no current application with the City has been made for this parking space). Total parking spaces: 2 (garage and front pad). A Home Inspection is available for this lovely property. Appliances in bsmnt sold as is. (id:57557)
1369 Coldstream Drive
Oshawa, Ontario
Beautifully Upgraded 4-Bedroom Detached Home in Prime North Oshawa! Located in the sought-after Taunton community, this sun-filled home offers the perfect blend of comfort, upgrades and future potential. Features include 9-foot ceilings, Hardwood Floors throughout, Pot Lights, Fresh Paint, formal living and dining rooms, and a Cozy Family Room with a Gas Fireplace. Chef's Kitchen with Granite Counters and Backsplash, Samsung Stainless Steel Appliances (2-year warranty), and an Eat-in area with walkout to a massive, fenced backyard featuring a large deck and hot tub, perfect for entertaining. Main floor laundry with Mudroom & Garage access. 4 Spacious Bedrooms, including a primary retreat with walk-in closet and 5-pc spa-like Ensuite with Jacuzzi Tub. Unfinished basement with high ceilings, rough-in bath, fridge & stove is ready for your custom touch or potential rental suite. Brand new roof (2025) with 10-Year Warranty, Furnace and AC (2023). Walk to top-rated schools, Parks, Walmart, Freshco, Winners, Superstore, Cineplex, Banks, and restaurants. Minutes to Durham College, Ontario Tech University, Costco, Hwy 401 & Toll-Free Hwy 407 from Pickering to Bowmanville. A must-see home in a vibrant, family-friendly location! (id:57557)
653 Mohawk Road
Hamilton, Ontario
Welcome to 653 Mohawk Rd Ancaster, Custom-Built Executive Home in well established Ancaster Heights nearby natural falls - Set on a rare 50' x 150' walk out Lot in one of Ancestor's most established neighborhoods. This late 2023 custom-built home offers approximately 3,200 sq. ft. of refined above grade finished space designed for comfort, functionality and flexibility. The striking exterior showcases upgraded stones and a small stucco combination with a double car garage with 6 car parking on the driveway. The main floor features 10-ft ceilings, elegant hardwood and porcelain polished tile floors, formal living and dining rooms, a private office, a spacious open to below family room. One Primary bedroom with 3 piece en-suite perfect for guests or multigenerational living on ground floor The chef-inspired kitchen is anchored by granite countertops with premium finishes ideal for entertaining large gatherings and families. 2nd floor offers three large bedrooms each offer their own en-suite and walk-in closets. The 2nd primary suite includes a 6 piece en-suite with double vanity, built-in soaker tub and glass-enclosed shower. A second-floor laundry room adds everyday convenience. Approximately 75% partially finished walk out basement includes a large recreation room and a separate 2 bedrooms in law suite option that has living space with its own entrance, full kitchen (rough -in) and laundry ideal for extended family, guests, or rental potential. The backyard is ready for a pool with 2 Patios. Located near the Hwy 403 and Lincoln Alexander Parkway, Ancaster Meadowland shopping area, top-rated schools, parks, and more! RREB related to seller (id:57557)
B (Back) - 66 Dagmar Avenue
Toronto, Ontario
Leslieville, 2 Storey Detached Sun Filled Unit On Desirable Street . 2 Bed Plus Den Could Be Used As A Third Bedroom/Office W/O To Huge Deck, Ensuite Laundry , Steps To Boardwalk , Lake And Leslie Spit. Close To Shops And Restaurants Along Gerrard ,Queen, And Danforth. Short Walk To Gerrard Square, & Schools. Street Car For Easy Access To Downtown. Entrance Is At The Back/Side Of House TENANT pays 75%of all utilities. >>>. ONE Seller Is A Registered Salesperson<<<< (id:57557)
106 15360 20th Avenue
Surrey, British Columbia
Enjoy the beauty of your own private garden-level retreat at Adagio I by Boffo. This 2 bed, 2 bath + den west facing home opens to your own yard space-perfect for coffee, gardening, or letting your pup roam free. Thoughtfully designed with modern finishes and a smart, open layout that blends style with everyday ease. Enjoy exceptional amenities including a lounge with chef's kitchen and pool table, gym, and steam room. All just steps from shops, dining, and transit. A rare blend of indoor comfort and outdoor serenity (id:57557)
274 Arsenault Crescent
Fort Mcmurray, Alberta
A stunning 2-storey with four bedrooms, three and a half bathrooms, a fully finished basement, a heated garage with 12' ceilings and thoughtful upgrades will have you fall in love! Entering this home, you are greeted with a large foyer and abundant natural light. The main floor is stacked with features such as upgraded ceramic tile, an office, a huge pantry, beautiful flooring and large windows surrounding the home. The open concept is perfect for entertaining, and the kitchen is a place for the chef of your new home to be inspired. You have high-end black stainless appliances and a gas stove, along with a giant island allowing for more than enough added counter space. Head to the second level and be welcomed with a large bonus room, three bedrooms and two bathrooms. The primary suite has a dream ensuite with a tiled shower, dual vanity and a large walk-in closet. The basement is fully finished and set up for multi-use. There is a functional media room with wired-in speakers, a rec space to add all the games you want, a large bedroom for friends and family to stay and a full bathroom. Also in the basement is the laundry room, where you will find an upgraded washer and dryer along with a soaking sink wrapped in granite and a large utility room with added storage. The garage and the basement have in-floor heating, and the garage is going to WOW you for sure. 12' ceilings, it is 25'3" x 23'1", it is finished with above-head storage and a floor drain. Abasand is home to two schools, a strip mall, a gas station, an abundance of parks and playgrounds and, best of all, some of the nicest trails where you can go ATV, hike, hunt, fish, and so much more! Located just minutes from the downtown core, you really have the best of all worlds. (id:57557)
53 Seminole Avenue
Toronto, Ontario
Charming 3+3 Bedroom Bungalow for Sale, Welcome to this beautifully maintained bungalow nestled in a quiet, family-oriented neighbourhood. This home boasts a bright and spacious layout with gleaming hardwood floors, three full washrooms, and a finished basement apartment with a separate entrance ideal for rental income or extended family living. Oversized lot adorned with lush gardens Large gazebo with ground-level deck, perfect for outdoor entertaining, Parking for up to four vehicles, Hot water tank (2023), Driveway pavement (2024), Gazebo with ground-level deck(2024), Renovated basement washroom and kitchen, Conveniently situated close to schools, TTC, Kennedy GO Station, Scarborough Town Centre, mosque, church, and parks. This move-in-ready home offers fantastic income potential and is a must-see for discerning buyers. (id:57557)
14 George Street
Grimsby, Ontario
Welcome to 14 George Street, a charming home nestled in one of Grimsby’s most desirable neighborhoods. This fantastic location offers the perfect balance of convenience and tranquility. Situated just a short stroll from downtown Grimsby, you’ll have easy access to shops, dining, and local amenities, while schools, parks, and the newly renovated Peach King Arena are all close by, making it ideal for families and active lifestyles. Step inside and be greeted by a bright and inviting living room, filled with an abundance of natural light pouring through large windows, creating a warm and welcoming atmosphere. The finished basement offers additional living space, perfect for a family room, home office, or recreational area to suit your needs. The outdoor space is truly impressive, featuring a very large yard with a pond feature complete with a pump and filter, as well as an irrigation/sprinkler system in both the front and back yard. Whether you envision summer barbecues, gardening, or simply enjoying the serene surroundings, this property delivers. Nestled on a quiet street, this home provides the peaceful retreat you’ve been searching for while still being conveniently connected to everything Grimsby has to offer. Don’t miss your chance to make 14 George Street your new home. This is a property that combines location, comfort, and potential—schedule your viewing today! (id:57557)

