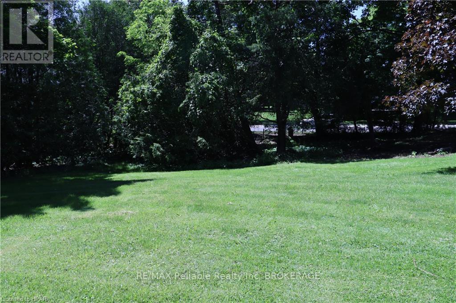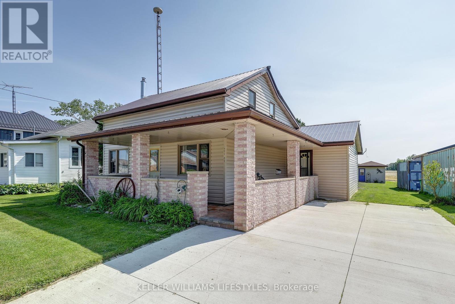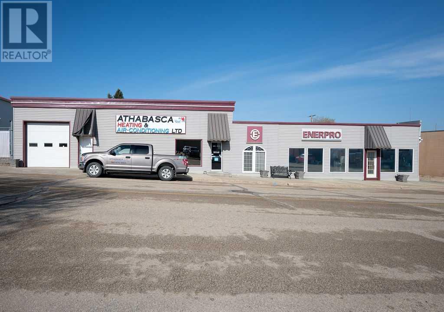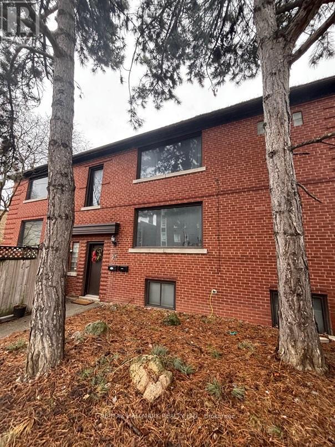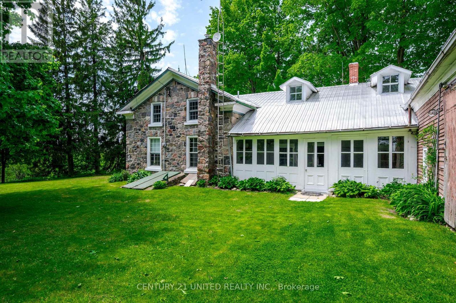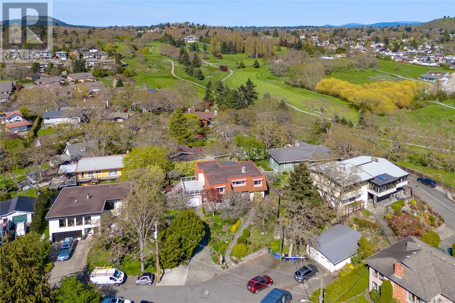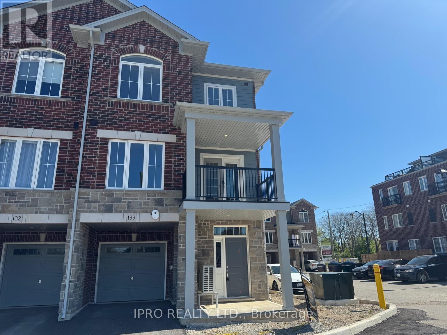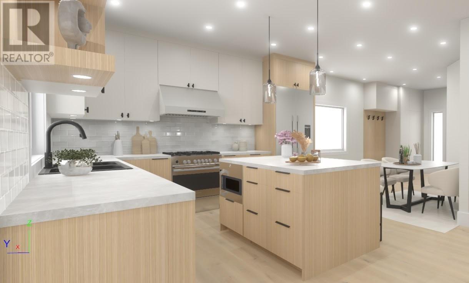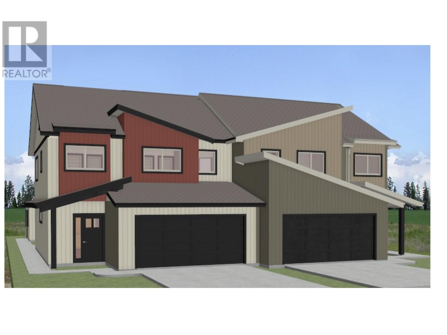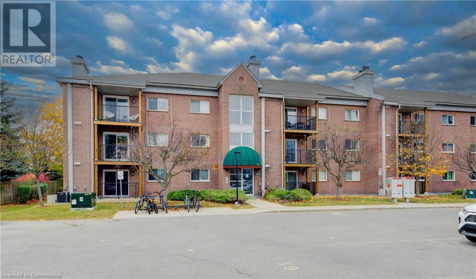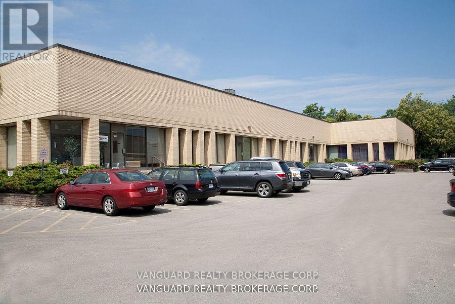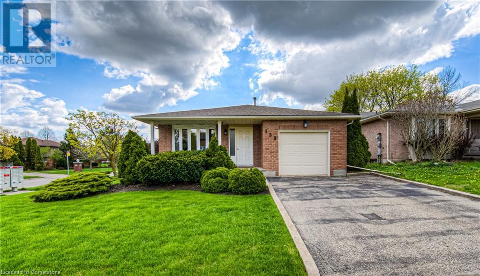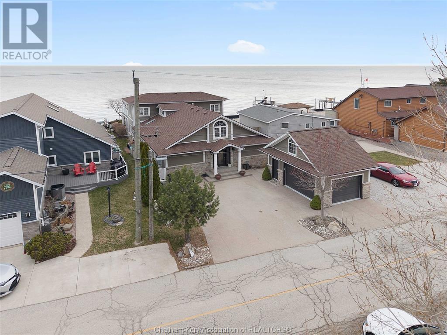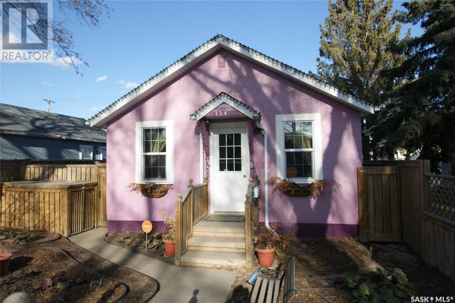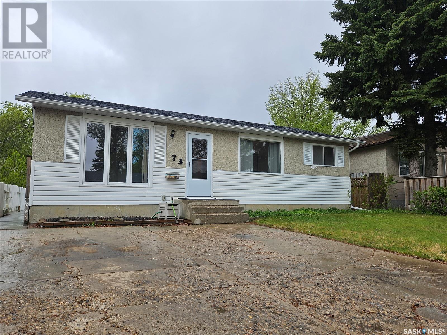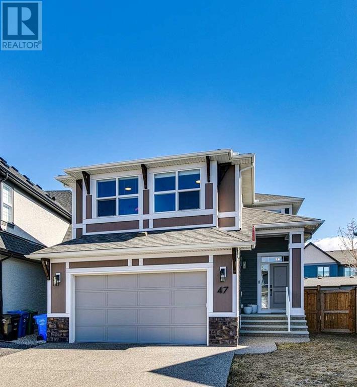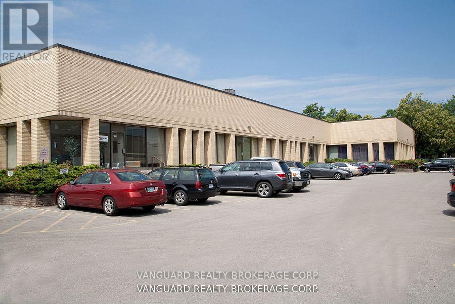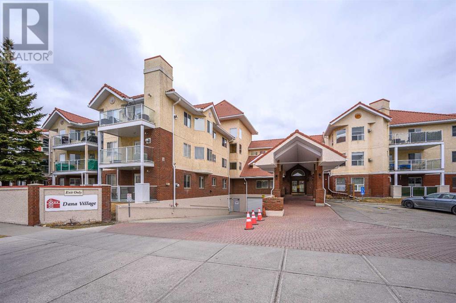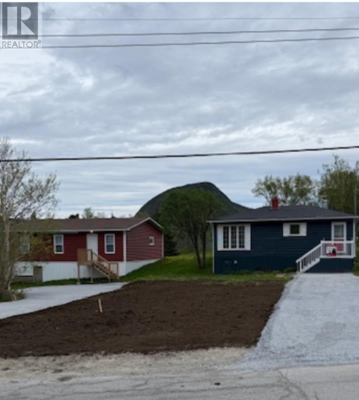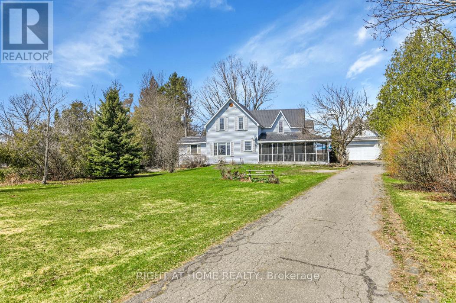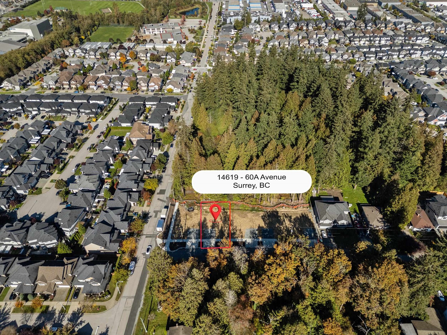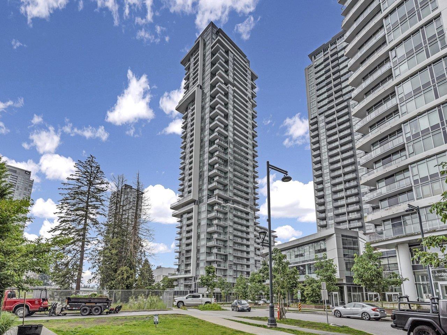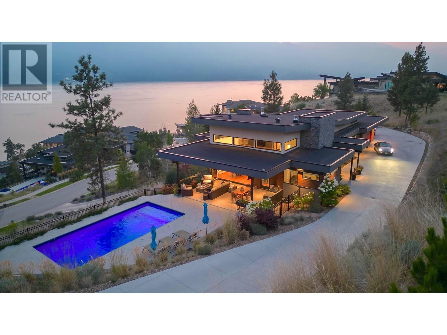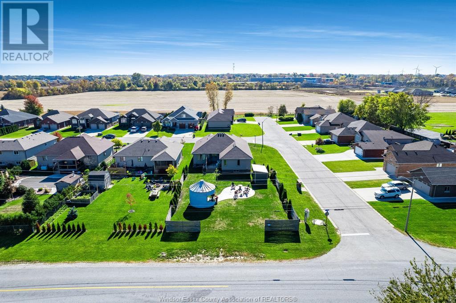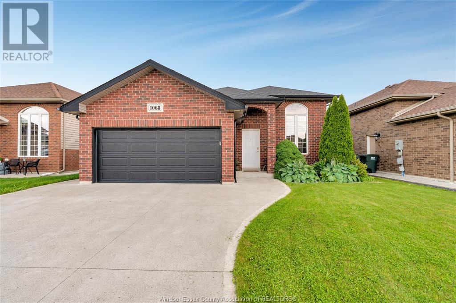422 Lillian Freiman Private
Ottawa, Ontario
BRAND NEW ground-level 3-Bedroom & 2-Bathroom Stacked Townhome in Barrhaven. This house features abundant upgraded living space. Front porch faces North, offering a welcoming entrance. The stunning main floor consists of a stylish open-concept kitchen, dining, and living area. Upgraded luxury laminate flooring extends throughout the space. Recessed pot lights illuminate the area, while stainless steel appliances and large windows enhance the living experience, making it feel like home. Beyond the kitchen, you'll find a conveniently located pantry near the second bedroom, which provides ample closet space. At the end of the hallway lies the bright and airy primary bedroom, complete with a walk-in closet and patio doors. A main bathroom is situated on the left side of the hallway. The lower level offers a large recreation room, a third bedroom, and an additional full bathroom, ensuring extra privacy and comfort for residents and guests alike. Located in Barrhaven Half Moon Bay, this charming home is just minutes away from major highways, parks, schools, Minto Sports Complex, and Nature's Trails. Within a 10-minute drive, you can access Costco, Loblaws, Walmart, Cineplex, Home Depot, LCBO, a variety of restaurants, and shopping malls. The airport and universities/colleges are also within a 30-minute drive. Occupancy date June 15th. (id:57557)
Ptlt 11 Isaac Street
Central Huron, Ontario
Vacant single family building lot newly severed. Taxes and assessment are not established due to Severance. The lot has services out front, hook-up fees will be paid by the Buyer.. (id:57557)
4834 Mountain View Drive
Fairmont Hot Springs, British Columbia
Click brochure link for more details* WALKING DISTANCE TO GOLF COURSES, RESTAURANTS, SHOPPING & CANADA’S LARGEST NATURAL HOT SPRINGS! Property was purchased in March 2024 at the framing stage of the build process by thinkBright Homes, and all remaining construction was completed in April 2025 by Alpine View Construction & Velin Homes. This brand-new, modern mountain home is ultra-low-maintenance, energy-efficient, and includes a 5-year new-home warranty. This 4-bedroom + den/office, 4 bath home offers ample space (2270 sqft) for large families to comfortably roam. The primary bedroom features mountain views & a luxurious, spa-like ensuite bathroom. The gourmet kitchen is a dream for entertaining with its custom-built cabinets, quartz countertops and an 8-foot island with a stunning oak pendant light. We saved the best for last... Walk through the kitchen, past the dual-sliding glass doors, and onto the sprawling 700 SQFT DECK (!!) above the double garage. Here is enough space for multiple ""zones"" for lounging, dining, and sunset-over-the-mountain-views. We've already pre-wired the deck for a hot tub, so you can be soaking in bliss before you even unpack. The nearby Fairmont Hot Springs Resort offers year-round recreation, with multiple golf courses, natural hot springs pools and a ski hill, just minutes away. The front yard was recently levelled, covered in topsoil & seeded with high-quality turf seed blend (May 2025). Whether you're looking for a timeless, move-in-ready home or a successful vacation rental property, this home is sure to check all your ""must-have"" boxes. (id:57557)
25 8590 Sunrise Drive, Chilliwack Mountain
Chilliwack, British Columbia
Welcome to the prestigious gated community of Maple Hills on Chilliwack Mountain! This SE facing 3 bed/3 bath end unit offers beautiful valley & mountain views from the front sundeck or privacy from the rear patio. Over 2500 sqft of living space w/ a unique 4-level split floor plan featuring vaulted ceilings, a fully updated chef's kitchen w/ new appliances & custom cabinets separated from the open living/dining areas by a showpiece 2-sided fireplace. Primary suite with w/i closet & beautiful ensuite w/ separate tub & shower, 2 addl spacious bedrooms, huge media rm & rec room w/ 2nd fireplace and large double garage! A/C, updated lighting & freshly painted in warm designer colours. 2 pets allowed (any sz). Recent building upgrades include roof & deck - nothing to do but move right in! (id:57557)
22709 Thames Road
Southwest Middlesex, Ontario
Welcome to 22709 Thames Road, a delightful 1.5-storey home nestled in the village of Appin, Ontario. Whether you're a first time buyer, a growing family, or looking to downsize, this inviting property has something for everyone. As you arrive, the charming wrap around porch invites you to sit back and enjoy the peaceful surroundings. Inside, a bright and open dining area sets the tone for family meals and gatherings. The adjacent kitchen offers plenty of counter space and storage, making meal prep a breeze. On the main floor, you'll find a versatile room that can serve as a bedroom, home office, or hobby space, whatever suits your needs. A full bathroom, convenient laundry room, and access to the backyard complete this level, offering functional living at its best. The spacious living room, featuring a cozy gas fireplace, is perfect for relaxing with loved ones or entertaining guests. Upstairs, the third bedroom boasts ample space and can easily be converted into two separate rooms, providing flexibility for your familys changing needs. Step outside to discover the true gem of this property. Backing onto a field, the backyard offers a serene setting for outdoor living. Enjoy the deck for summer barbecues, and take advantage of the insulated shed with electrical hookup, ideal for extra storage, a workshop, or a creative studio. Nestled in the quiet, friendly village of Appin, this home offers the perfect balance of rural charm and convenience. Whether you're starting your journey, growing your family, or seeking a peaceful retreat, this home is ready to welcome you. Don't miss your chance to make 22709 Thames Road your own, schedule your private showing today! (id:57557)
4917 51 Street
Athabasca, Alberta
Need a little more space with great street frontage for your business? This building is over 5,000 square feet and has office space, storage area and a large work area. Staff can easily park in the back of the building with alley access and lots of street parking available. The street side of the building has been upgraded to give it some nice curb appeal. With multiple entrances, you can run your business and rent out space to supplement income. (id:57557)
97 Oriole Parkway
Toronto, Ontario
Nestled in the vibrant Yonge-St. Clair neighbourhood, 97 Oriole Parkway offers a charming detached 2 storey residence that combines comfort, convenience, and character. Equipped with 3 separate spacious units, this corner lot is sure to impress. This unique property also has a private 4 car driveway. Situated just steps from Oriole Park, residents can enjoy walking trails and green spaces. The property is within walking distance to Davisville Subway Station, offering easy access to public transit. Local amenities such as cafes, restaurants, gyms, and shopping centers are nearby, providing a convenient urban lifestyle.Don't miss this one! (id:57557)
2419 Regional Road 20 Road
Clarington, Ontario
Scenic 76.95 acre stone house family farm nestled in prime location just minutes to Hwy 407 and 15 minutes to Bowmanville. This farm offers a nice mix of timeless charm and great opportunity for updating. The stone farm house offers a foyer entry, country kitchen, dining room, living room, full bathroom, and an attached drive shed. The second level offers two bedrooms, a bonus room, 2 pc powder room, and studio potential while the basement offers utility and storage space. The property features 65 workable acres, wooded area, and a peaceful stream. Multiple outbuildings include barn, drive shed, and storage shed. The property includes a private maintained road that is serviced by the township. (id:57557)
51 Capp Ave
Sault Ste Marie, Ontario
Welcome to 51 Capp Avenue – a cute and charming brick bungalow that’s been very well maintained and is full of character! This cozy home features 2 + 1 spacious bedrooms, a full bathroom, a bright kitchen with plenty of cabinet space, and a comfortable living room and dining area perfect for everyday living. The partially finished basement adds great bonus space with a rec-room complete with a gas fireplace, an extra bedroom, and loads of storage. While the home fronts on Capp Avenue, the paved driveway is conveniently located off Clement Street and leads to a large side yard with two handy storage sheds and lots of room to build a detached garage. Situated in the east end just off Trunk Road, this home is close to many amenities, making it an ideal location for convenience and comfort. Don't miss out and book your viewing today! (id:57557)
1436 Merritt Pl
Victoria, British Columbia
Exceptional value! This 5-bedroom, 4-bath home offers the perfect blend of family comfort and versatile revenue potential. Tucked away in a quiet cul-de-sac, this 3000+ sqft residence sits among the treetops with stunning views of Cedar Hill Golf Course and beyond. Upstairs features a primary suite and two additional bedrooms, with a spectacular west-facing glass enclosed deck capturing evening sunlight. Large windows flood the flexible layout with natural light—a perfect canvas for your imagination.The lower level shines with a self-contained 1-2 bedroom suite, modern kitchen, stainless appliances, and cozy fireplace—easily commanding $2500/month rental income. This space works beautifully for multi-generational living or a home-based business. A Mediterranean microclimate nurtures fig, apple, cherry, pear and plum trees, as well as abundant herbs throughout the private yard with tiered patio. Updates include vinyl windows and electric forced air heating. The unobstructed sun exposure offers outstanding solar potential. Walk directly onto the golf course and 3.5km Chip Trail or take a 3-minute stroll to Cedar Hill Recreation Centre (gym, tennis, squash). Close to schools, Lansdowne campus, and Hillside Mall. (id:57557)
133 - 677 Park Road N
Brantford, Ontario
Welcome to this Brand New modern open plan home, sleek and sophisticated. This modern town house offers the perfect blend of contemporary design and functional living. Boasting an open concept floor plan, large windows with open patio (terrace) lots of natural light that highlights the high end finishes. Located minutes from Lynden Park Mall and new Power Centre. Urban living at its finest. Close to Hwy 403. A must see! **EXTRAS** Upgraded laminate, granite counter top, upgraded corner lot, air conditioner installed. Brick and stone exterior. Energy efficient thermostat. Back splash in kitchen. (id:57557)
39 Summer Lane
Selwyn, Ontario
Location! Location!!Stunning 2-Unit Legal Detached Full Brick Home With Ravine Views! WOW! This 8-Vear-Old, Located Just Minutes From Trent University, The Zoo, And Only 10 Minutes From Peterborough's Vibrant Downtown, This Home Is Perfectly Positioned For Convenience And Natural Beauty. Main Upper Unit: 4 Bedrooms, 4 Bathrooms: Spacious And Stylish, With Hardwood Floors Throughout. Main Floor Office/Den: Perfect For Working From Home Or As A Cozy Retreat. Open-Concept Living: The Main Floor Boasts All-New Lighting, Trim, And Paint. Walk-Out To Nature: Step Onto The Expansive Deck Overlooking A Serene Ravine With No Y And Priv Neighbors In Sight Pure Tranquility and Privacy! Primary Suite: Includes A Luxurious 4-Piece Ensuite And A Generous Walk-In Closet. Main Floor Laundry: Convenience At Its Finest. Legal Basement Unit: 2 Bedrooms, 2 Bathrooms: Modern And Fully Equipped With Its Own Laundry Facilities. Separate Entrance: Ideal For Tenants Or Extended Family. Concrete Walkway: Provides Easy Access And Durability. Look Out Exterior And Location: Double Car Garage: Plenty Of Space For Vehicles And Storage. No Sidewalk: Offers Additional Driveway Parking. Ravine Lot: Enjoy Breathtaking Views And Natural Surroundings. Close To Trails And Amenities: Access Walking And Biking Trails, Trent University, And More Within Minutes. This Home Is 100% Move-In Ready And Perfect For Families, Investors, Or Anyone Seeking A Peaceful Yet Convenient Lifestyle. Whether You're Looking To Live In One Unit And Rent Out The Other, Or Accommodate Extended Family, This Property Checks All The Boxes Don't Miss Your Chance To Own This Exceptional Home On Peterborough's Northern Edge! Schedule Your Private Showing Today. (id:57557)
1 4810 42a Avenue
Delta, British Columbia
BRAND NEW 4-bedroom, 2,000 sq. ft. 1/2 DUPLEX with a BONUS detached 456 sq.ft. 1-bedroom GARDEN SUITE! This thoughtfully designed home features an inviting open-concept layout with a bright living room, elegant dining area, and a spacious kitchen boasting a large island, sleek quartz countertops, and premium finishes. Enjoy the durability of engineered hardwood floors, stylish designer lighting, and the convenience of a built-in vacuum, HRV system, and rough-in for AC. The 2-car garage includes rough-in for EV charging. Nestled in a peaceful neighborhood backing onto FARMLAND, this home offers easy access to Ladner Elementary School (French immersion), high school, parks, and family-friendly amenities. Perfect for families-don´t miss this incredible opportunity! (id:57557)
2 4810 42a Avenue
Delta, British Columbia
BRAND NEW 4-bedroom, 2,000 sq. ft. 1/2 DUPLEX with a BONUS detached 456 sq.ft. 1-bedroom GARDEN SUITE! This thoughtfully designed home features an inviting open-concept layout with a bright living room, elegant dining area, and a spacious kitchen boasting a large island, sleek quartz countertops, and premium finishes. Enjoy the durability of engineered hardwood floors, stylish designer lighting, and the convenience of a built-in vacuum, HRV system, and rough-in for AC. The 2-car garage includes rough-in for EV charging. Nestled in a peaceful neighborhood with stunning FARMLAND VIEW, this home offers easy access to Ladner Elementary School (French immersion), high school, parks, and family-friendly amenities. Perfect for families-don´t miss this incredible opportunity! (id:57557)
33875 Fifth Line
Iona Station, Ontario
Discover the perfect blend of modern luxury and rural tranquility at 33875 Fifth Line, Iona Station! This stunning home sits on 130 acres, making it a dream for outdoor enthusiasts, with 60 acres currently rented for additional yearly income. Enjoy the best of country living with municipal water, fiber-optic internet, and natural gas a rare find in such a peaceful setting! Inside, the kitchen features granite countertops and a natural gas cooktop, while the living room is flooded with natural light from expansive windows and skylights with powered blinds. The sunroom is a showstopper, boasting heated floors, motorized screens, folding doors that open to the beautiful backyard, a hidden TV lift, and a built-in projector screen the ultimate spot to relax year-round! Step outside to your backyard oasis, featuring an infinity-edge pool with a cozy fireplace at one end, a composite deck, and a live-edge epoxy BBQ counter with built-in lighting perfect for entertaining. The primary suite offers a natural gas fireplace and a massive walk-in closet. The lower level features two spacious bedrooms, a home office or gym space, and a wine/whiskey cellar. For hobbyists and DIYers, the large heated workshop/garage is a game changer! Built to last, the home also features a 45-year roof shingle for peace of mind. With easy access to Highway 401 and minutes to the beautiful beach town Port Stanley, this incredible property offers both convenience and serenity. Just want the LAND? That's an option to! (id:57557)
2 Agar Lane
Vaughan, Ontario
Experience upscale luxury living in this beautiful 3-bedroom, 3-bathroom, plus den end-unit condo townhouse built by Dunpar. Thoughtfully designed and meticulously cared for by its original owner, this home offers a rare blend of style, functionality and security in a prime location. Adjacent to the fully equipped kitchen, enjoy the southern exposure private terrace with power retractable awning and built in gas line for your BBQ ideal for outdoor entertaining and al fresco dining. Custom- built cabinetry, and gas fireplace insert (2025) offers warmth and ambiance in LR with built-in surround sound, hardwood and premium tile flooring in main areas with Berber carpet in bedrooms, California shutters, pot lights throughout, custom painted interior for a fresh, modern look. The entire top floor is dedicated to a luxurious primary suite featuring a south-facing balcony, a walk-through closet with custom cabinetry, and a spacious en-suite bathroom with a separate jacuzzi tub and glass-enclosed shower. Tankless water heater and water softener (2024), air conditioner (2022), Sprinkler system and central vacuum. Spacious Tandem Garage for 2 vehicles, custom cabinetry and walls for storage. This is not your average townhouse, spacious, stylish, and move-in ready, this home has everything you've been looking for. (id:57557)
3085 Kingsway Drive Unit# 25
Kitchener, Ontario
MAIN FLOOR LIVING! Welcome to this bright and inviting, main level 2 bedroom, 1 bathroom condo, located in the heart of convenience and charm! Brand new flooring and baseboards. Situated just moments from the bustling Fairview Park Mall, reputable local schools, and multiple public transit options, including both GRT and LRT stops, this home is perfect for those seeking easy accessibility without sacrificing comfort. Inside, you'll find an open-concept living and dining area filled with natural light, perfect for entertaining or relaxing and has an exit onto the units brand new balcony space. The kitchen boasts modern appliances, ample cabinetry, and counter space, creating an inviting atmosphere for any cooking enthusiast. Savor your morning coffee on a private balcony overlooking lush greenery. Each bedroom is generously sized providing plenty of storage. The well maintained bathroom offers a clean, contemporary design with a full-sized tub and shower. Enjoy hassle-free condo living with included amenities like designated parking, and professional maintenance. This is an excellent opportunity for first time home buyers, investors, or anyone looking to downsize without compromising on location. Don't miss the chance to own this delightful condo in a prime location! (id:57557)
1687-1689 Flint Road
Toronto, Ontario
Great Location, Ample Parking, Close Proximity to TTC, Good Labour Pool. Many Configurations Available. There Is an Administration Fee of 5% Net Rent ($0.95 Per Sq Ft). And Must Be Added to Current T.M.I of $3.70 Psf Per Fiscal Year (Fiscal yr. 2025, Until Dec-31-2025) To Calculate Total Additional Rent $4.67 Psf Per Year. (id:57557)
139 Brierdale Drive
Kitchener, Ontario
Beautiful curb appeal meets spacious family living in this 4-bedroom, 2-bathroom backsplit located in a desirable Kitchener neighborhood. The home features a bright and airy carpet-free main level with a generous living area that flows seamlessly into the dining space—perfect for entertaining. The kitchen offers ample cabinetry, stylish tile flooring, stainless steel appliances, and direct access to a deck looking out to the large backyard. Upstairs, you’ll find three well-sized bedrooms and a 4-piece bathroom, with private access from the primary bedroom and a large closet. The lower level includes a fourth bedroom, an additional 4-piece bath, and a cozy family room with a gas fireplace. The unfinished basement offers potential for added living space or storage. A fantastic opportunity to own a well-maintained home with room to grow! (id:57557)
19094 Norman Lake Road
Prince George, British Columbia
* PREC - Personal Real Estate Corporation. Discover your own slice of paradise with this adorable 924 sq ft seasonal cabin situated on the pristine shores of Norman Lake. Offering stunning lake views, this property is perfect for those seeking tranquility and natural beauty. Enjoy the inviting ambiance of this charming cabin a certified wood stove for those cooler evenings. Stay powered up with the included generator, ensuring comfort and convenience during your stay. Plenty of room to set up additional RVs, making it ideal for hosting friends and family. Whether you're looking for a peaceful retreat or a place to gather with loved ones, this cabin offers the perfect setting for unforgettable memories. Don't miss out on this rare gem! All measurements are approximate, buyer to verify if deemed important. (id:57557)
1472 Caille Avenue
Belle River, Ontario
Welcome to your dream waterfront retreat on Lake St. Clair! This exceptional 2-storey home offers 5 spacious bedrooms, 2.5 bathrooms, and over 3,300sqft of living space designed to capture the beauty of lakeside living. Step into the open-concept kitchen, dining, and living area where floor-to-ceiling windows, cathedral ceilings, and skylights flood the space with natural light and frame breathtaking views of the lake. The kitchen is outfitted with sleek granite countertops and backsplash, perfect for entertaining. A main floor primary wing offers privacy and convenience with its own ensuite and a walk-out to a covered porch. Upstairs, a second primary suite features a huge walk-in closet and patio doors that lead to a stunning glass-railed balcony overlooking the water to capture unforgettable sunsets! Outside, enjoy a detached garage/workshop and an approx. 50 ft of dock with a lounging area, a 15,000lb boat lift, and a separate Sea-Doo lift—perfect for an active waterfront lifestyle (id:57557)
759 Rink Avenue
Regina, Saskatchewan
How about a nice house that has new paint throughout incl trim and ceilings. lots of upgrades too incl windows doors floors bathroom with new fan, bsmt ready for dev with new paint and rough in plumbing for a full bathroom wonderful large rear yard with good garage, & firepit . close to all amenities with school and park literally right across the street. malls and other services only minutes away. bus stop also close. and a really great area in Regina's north west surround by like size homes and families its waiting for you view recent photos possession immediate appliances and garage opener sold as is (id:57557)
134 K Avenue S
Saskatoon, Saskatchewan
2 bedrooms on main floor. Current laundry room was 3rd bedroom previously. Windows and doors are newer. Furnace and water heater are newer as are windows. (id:57557)
73 Albert Street
Stratford, Ontario
Prime downtown corner retail location lease opportunity showcasing large windows, high ceilings, good lighting, polished concrete floors and included underground tenant parking available. 2747 square feet in same block as Stratford's iconic Rheo Thompson Candy and around the corner from the Avon and Studio Theatres provide the potential of good visibility and foot traffic. This location is most suited to retail, service and office use. (id:57557)
73 Cartier Crescent
Saskatoon, Saskatchewan
Located on a quiet crescent in Confederation Park, this bungalow is ready for its next chapter. Built in 1972, this long-time family home is designed for both comfort and functionality. The main floor features two bedrooms, a 4-piece bathroom, and huge living room/ dining room area with an abundance of natural light. The professionally finished basement has an additional bedroom, den with closet, massive rec room, and 2-piece bathroom. The large 2-car garage is insulated, drywalled & painted, and has gas/ electric rough-ins for a future heater. This home includes all appliances, air conditioning, and new flooring. Call to book your viewing today! (id:57557)
47 Mahogany Cape Se
Calgary, Alberta
Stunning Estate Home in Mahogany | Steps to the Lake | Luxurious Upgrades Throughout. Welcome to this beautifully designed estate home located in the sought-after lake community of Mahogany—just a short walk to the beach, pathways, and all the lakefront amenities this award-winning neighbourhood has to offer. From the moment you arrive, you'll be impressed by the amazing front-facing double garage and back lane access—ideal for RV or boat parking. Inside, the home features a bright, open-concept layout that is flooded with natural light and perfect for both everyday living and entertaining. On the main floor, you'll find a stylish office/den with stunning barn doors, offering a quiet and beautiful space to work or study from home. The oversized kitchen is a chef’s dream with a built-in gas range, wall oven, microwave, and high-end finishes throughout. A huge island anchors the space—perfect for entertaining—while the large walk-in pantry and cold bar with built-in cabinets and a wine fridge add both style and functionality. Relax in the cozy living room featuring a natural gas fireplace that flows seamlessly into the expansive backyard. Step outside onto the spacious deck with a pergola, perfect for summer evenings and weekend gatherings. Upstairs offers three generous bedrooms and a bonus room for additional living space. Convenient laundry room with upgraded cabinets and plenty of storage. The primary suite is a true retreat with his-and-hers sinks, a luxurious ensuite, and an enormous walk-in closet. Comfort is key with central air conditioning on the upper level. Additional highlights include a water softener and an unfinished basement that’s ready for your creative vision. This home has it all—space, upgrades, location, and the incredible lifestyle of Mahogany Lake living. Don’t miss this rare opportunity! (id:57557)
114 Outlook Street
Conquest, Saskatchewan
Opportunity knocks with this unique property featuring a home in need of major renovation or removal — the perfect blank slate for your dream project. Sitting on a residential lot, this property includes a large, 2017 heated garage/shop (28x32), ideal for contractors, car enthusiasts, or anyone in need of serious workspace. The shop is fully insulated, wired, and ready for year-round use, making it the standout feature of the property. Whether you're looking to restore the existing home, start fresh with a new build, or capitalize on the impressive garage/shop, this is a rare chance to own a versatile lot in a convenient location. The house has had the HE furnace and central air replaced in 2003. Bring your vision and unlock the full potential! (id:57557)
1683-1685 Flint Road
Toronto, Ontario
Great Location, Ample Parking, Close Proximity to TTC, Good Labour Pool. Many Configurations Available. There Is an Administration Fee of 5% Net Rent ($0.95 Per Sq Ft). And Must Be Added to Current T.M.I of $3.70 Psf Per Fiscal Year (Fiscal yr. 2025, Until Dec-31-2025) To Calculate Total Additional Rent $4.67 Psf Per Year. (id:57557)
627379 15 Side Road
Mulmur, Ontario
Step into a piece of Mulmur's history with this beautifully renovated schoolhouse, exuding charm and character. Nestled on a private, enchanting lot, this unique property offers the perfect blend of historic allure and modern comfort. Also on the property is a detached studio which offers loads of versatility and is a great addition to this offering. From the moment you enter the home, you cannot help but fall in love. It has been lovingly cared for and updated, featuring large windows, open concept living and a lovely primary bedroom situated in the loft. Also in the loft is a large storage space, which could potentially be converted into an ensuite bathroom. The home also has a full basement, with large windows, which could be easily finished to add additional living space. The detached studio, complete with a bathroom and a basement, offers the opportunity for a tranquil retreat, an artistic space, or the possibility of an inlaw suite or AirBNB rental, here you have the chance to use this space as it suits you and make it your own. Situated on a very quiet road, amongst beautiful estates and minutes to the Mansfield Ski Club and all of Mulmur's outdoor activities, the location is truly amazing! Don't miss out on the chance to own a piece of Mulmur's past, with all the benefits of the present. Features: School House Renovated & Very Solid, Well Kept Home, Detached Studio, Full Basement in School House with Large Windows, Potential to Add Ensuite to Primary Bedroom in Loft, Metal Roofs, Studio has Full Basement. Fully Serviced Road. (id:57557)
66 Riviera View
Cochrane, Alberta
Step into contemporary luxury with this stunning customized home, perfectly positioned on the edge of the Bow River. With expansive views and thoughtful design, this home offers a sought-after lifestyle in one of Cochrane most popular neighbourhoods. Every detail has been considered—from the oversized garage with a bonus car lift, to the open-concept kitchen featuring a gas cooktop, built-in wall ovens, and streamlined cabinetry that blends style with functionality. The heart of the home is built for both everyday living and stylish entertaining. The custom fireplace gives family and guests a cosy area to relax in the evenings while enjoying the beautiful views from the bright windows. Upstairs, soaring scissor vault ceilings create a sense of space and light, while large windows capture endless natural light and frame the riverfront views. Each room feels bright, fresh, and open, designed to connect you to nature while maintaining a modern aesthetic. The primary suite offers a massive area for a king sized bed while the stunning ensuite showcases dual vanities, dual closets, and an overall spa-like feel. The upper level laundry room adds extra convenience and the two extra bedrooms are bright and spacious. The bonus room can be used as flex space, perfect for a home office or a tv room.The fully finished walkout basement extends your living space with room to relax, watch a movie with the the built in projector, or enjoy a workout while soaking in the views, all with direct access to the river pathways and beautifully landscaped backyard. Whether it’s morning coffee on the patio or sunset views from your upper deck, this home invites you to slow down and soak it all in.Sleek. Sophisticated. Spacious. This is riverfront living at its best. (id:57557)
2769 Andys Lane
Nanoose Bay, British Columbia
Welcome to Oakridge Estates, a quiet & prestigious neighbourhood located in beautiful Nanoose Bay. This quality-built 1,735 sqft rancher, crafted by renowned local builder VIP Homes, offers a perfect balance of luxury, comfort, & practicality. With 3 generously sized bedrooms & 2 stylish bathrooms, this home features premium Haendal engineered hardwood flooring throughout the main living spaces, luxurious heated tile floors in the bathrooms, & a gourmet chef’s kitchen equipped with granite countertops, extensive cabinetry, stainless steel appliances, & a large central island perfect for family gatherings or entertaining guests. The open-concept living room is anchored by a cozy propane fireplace, creating a warm & inviting atmosphere year-round, while the efficient on-demand propane hot water system with a whole-home recirculating feature ensures instant hot water at every tap. Energy efficiency with solar panels keeping hydro bills to an exceptionally low $29/month. Step outside to a beautifully landscaped, fully fenced 0.56-acre property featuring an automated irrigation system, a fire pit area, a charming pergola ideal for outdoor dining, & a private outdoor sauna that offers a serene retreat for relaxation. Thoughtfully designed for year-round enjoyment, the outdoor space perfectly complements the tranquil, forested surroundings of Nanoose Bay. Adding to the peace of mind, the home still carries the balance of a 5-10 Year New Home Warranty. This prime location offers an unparalleled lifestyle, with convenient access to a championship golf course, the world-class Fairwinds Marina, a fitness centre, pristine beaches, parks, & hiking trails. The soon-to-be completed Fairwinds Village Centre will bring new shops, cafes, & services just minutes away. Whether you are seeking an active lifestyle, a peaceful retirement setting, or a family-friendly community, this remarkable home delivers an exceptional way of life on Vancouver Island. (id:57557)
2972 Burfield Place
West Vancouver, British Columbia
STUNNING over the top DESIGNED home, located at the foot of Cypress Mountain, presents a rare and limited opportunity for a customized detached home adjacent to Cypress Village, the hottest development in the British Pacific Properties master-planned community. Designed by a team of award-winning architects and interior designers, this home takes full advantage of stunning ocean views and the lot's southern exposure. This spacious family residence features BP's signature high-quality finishes, an ELEVATOR, expansive outdoor terraces, a mini golf area, and a swimming pool. The owner has meticulously customized the garden and landscaping, surrounding the house with a beautiful yard and deck. Conveniently situated next to Mulgrave Private School and minutes from Collingwood Private School. (id:57557)
2131, 1818 Simcoe Boulevard Sw
Calgary, Alberta
Excellent opportunity here to get into an active 55+ complex in Signal Hill! Packed with amenities, this adult community features a fitness area, library, billiards, puzzle/hobby space, dining room with a kitchen, heated, secure parking with a carwash, additional secure storage and a workshop. The active social calendar offers group fitness classes, card games, bingo, community dinners, coffee gatherings, and more. Small dogs are welcome only on the main floor with cats allowed on the upper floors. Close to great shopping, LRT, Public transit, dining and professional services This bright 2 bedroom 2 bath unit is perfect for those wanting to downsize or those who are wanting more social engagement. Call today for your private viewing! (id:57557)
115 Main Road
Lark Harbour, Newfoundland & Labrador
Looking for a tranquil retreat where the mountains meet the water? Check out this sweet home or summer home! This 787 sq ft bungalow features 3 bedrooms and 1 full bath and has been transformed into a potential year-round property. It boasts an upgraded 200 amp electrical service, baseboard heating throughout. In July 2023 the town water and sewer was hookedup . This property offers the flexibility to transition from a seasonal getaway to a permanent residence. The refurbished white kitchen cabinets, modern colors and fixtures, and renovated main bathroom enhance the home’s appeal. The property also features vinyl siding and windows. The previous owners have converted the detached shed into a complete living space, featuring a walk-out deck and chandeliers. The views from the back of the property are breathtaking, offering a full view of the bay! Don't miss this opportunity to own a piece of paradise by the bay. Survey was done September 2023 (id:57557)
53080 Rge Road 210
Rural Strathcona County, Alberta
Two incredible homes situated on a private 40-acre property. Located just 15 minutes east of Sherwood Park and 1 mile south of the Yellowhead Highway, adjacent to Elk Island Park. Beautiful driveway with canopy trees welcomes you to a bungalow including a BainUltra luxury air massage tub, sleek KitchenCraft cabinets, new windows, updated trim, casing, paint, and doors, as well as a new drilled well, water filtration system, high-efficiency furnace, attic insulation, and updated plumbing/electrical. Other highlights include a septic system upgrade, insulated garage, high-efficiency wood-burning stove, large south-facing deck, and main floor laundry. The property is ideal for horse enthusiasts, featuring fencing and cross-fencing, two barns with power/water, three automatic waterers, well-maintained outdoor riding arena, and two large meadows surrounded by forest. Completing this stunning property is a bright and modern cottage home, built in 2021, offering additional living space or a mortgage helper. (id:57557)
Lot 6 Hawk Lake Rd
Macnicol, Ontario
NEW LISTING. #6 East Hawk Lake is located on a private access lake with an abundance of wildlife, beautiful scenery, and trophy fishing opportunities. Enjoy the benefits of tenants-in-common ownership within a small community including low taxes, maintained year-round road access, common grounds, boat launch/common dock and a sand beach. Hawk Lake is located approximately 40-kms east of Kenora Ontario. Newly completed 864 s/f three-season cottage is just steps from the beach. Also included are a 24’ x 24’ garage and a 8’ by 10’ shed. The cottage is fully modern with a well, septic tank, a full-size laundry, two bedrooms and a 4 piece bathroom. It has 200 amp hydro service and wiring for telephone and a satellite dish. It is just downhill from a cell tower so there is good coverage at the cottage and most of the lake. The cottage is finished in knotty pine with imported porcelain floors, six panel pine doors and hickory cabinets with abundant storage throughout. It features a low maintenance exterior, eavestroughs with leaf guards, two decks with one screened and one open. It has all new appliances, leather living room seating, imported wood furniture, new beds and linens. The dining table and the bed room dressers are teak wood with a mix of teak and oak chairs for the dining room. All new linens, bedding, kitchen ware and small appliances are included. The beautiful wall unit is maple and features a new Sony television and a 5.1 surround sound home theater. The garage has two countertops, five cabinets, and two large shelving units for additional storage. There is air conditioning and portable heaters in both the cottage and the garage with room under the cottage to install central heat. The lake is 2,600 acres in size with many reefs, and offers multi-species trophy fishing on the main lake as well as 13 portage lakes. Hall of Fame Angler Al Lindner has been quoted as saying Hawk Lake is one of the best big walleye fisheries on the planet! Ca (id:57557)
2594 376 Highway
Lyons Brook, Nova Scotia
Nestled on 1.64 acres of picturesque waterfront in Lyons Brook, just minutes from the charming town of Pictou, this well-maintained 3-bedroom, 1-bathroom bungalow offers the perfect blend of comfort and potential. The open-concept design creates a bright and inviting living space, while the full basement serves as a blank canvas for your dream development. Recent updates include a newer hot water tank, blown-in insulation, and updated vinyl windows, ensuring efficiency and year-round comfort. Step outside to discover a 28x36 garage (built in May 2023) with 12-ft ceilings, a 16x24 guest/bunkhouse with 10-ft ceilings, and a handy storage shed. With 27 raised garden beds crafted from durable hemlock, natural highbush blueberry bushes, fragrant lilacs, and wild roses, this property is a gardeners paradise. Relax and enjoy scenic water views while spotting wildlife like birds, ducks, and even a majestic blue heron! A WETT-certified wood stove in the basement adds cozy charm, while the newer heat pump ensures efficiency. Additional perks include municipal sewer service, an EV charging port, and a recently renovated kitchen and bathroom. Dont miss this rare waterfront gem! (id:57557)
33875 Fifth Line
Southwold, Ontario
Discover the perfect blend of modern luxury and rural tranquility at 33875 Fifth Line, Iona Station! This stunning home sits on 130 acres, making it a dream for outdoor enthusiasts, with 60 acres currently rented for additional yearly income. Enjoy the best of country living with municipal water, fiber-optic internet, and natural gas a rare find in such a peaceful setting! Inside, the kitchen features granite countertops and a natural gas cooktop, while the living room is flooded with natural light from expansive windows and skylights with powered blinds. The sunroom is a showstopper, boasting heated floors, motorized screens, folding doors that open to the beautiful backyard, a hidden TV lift, and a built-in projector screen the ultimate spot to relax year-round! Step outside to your backyard oasis, featuring an infinity-edge pool with a cozy fireplace at one end, a composite deck, and a live-edge epoxy BBQ counter with built-in lighting perfect for entertaining. The primary suite offers a natural gas fireplace and a massive walk-in closet. The lower level features two spacious bedrooms, a home office or gym space, and a wine/whiskey cellar. For hobbyists and DIYers, the large heated workshop/garage is a game changer! Built to last, the home also features a 45-year roof shingle for peace of mind. With easy access to Highway 401 and minutes to the beautiful beach town Port Stanley, this incredible property offers both convenience and serenity. Just want the LAND? That's an option to! (id:57557)
106 Jasper Drive
Logan Lake, British Columbia
Unique, Modern Modular Home with Income Potential & Great Views!!! Discover the perfect blend of comfort, functionality, and opportunity with this thoughtfully designed modular home, built in 2017. Situated on a level, easy-to-maintain lot, this property offers a rare combination of modern living and income potential thanks to its self-contained 1-bedroom lock-off suite - ideal for helping with the mortgage, hosting guests, or accommodating extended family. Step inside to find a well-laid-out floor plan with 1 bedroom, featuring quality finishes and plenty of natural light. The durable Hardie board exterior ensures low maintenance for years to come and the oversized A/C unit means you'll never have to worry about the heat in the summer months!!! Outside, you'll love the open parking with ample space for your RV complete with RV connections, plus a detached 16x12 shop with 100amp service - perfect for hobbies, storage, or a home-based business. Backing directly onto Crown land, this property offers stunning views and unbeatable privacy with nature right at your doorstep. Whether you're looking for a home with added flexibility or a peaceful retreat, this one has it. Additional features include irrigation, fenced yard, additional attic insulation, covered deck AND it was built/engineered on 18 helical pilings... a $30k upgrade!!! Don't miss this one-of-a-kind property. (id:57557)
17 Lockview Road
Ottawa, Ontario
Experience exceptional waterfront living on just under 1.5 acres along the serene back channel of the Rideau River. This beautifully renovated home has been updated from top to bottom with high-end finishes and modern comforts throughout. Tucked away on a quiet, dead-end street, it offers the ultimate in privacy and tranquility. Enjoy a fabulous outdoor lifestyle with nearby access to Beryl Gaffney Park's scenic trails and natural beauty. A rare opportunity to own a turn-key oasis in one of Manoticks most peaceful and picturesque settings. Stunning updates throughout including all new windows, new doors, flooring, mechanical systems all packaged up in a beautiful package, right out of the pages of a magazine. Large kitchen perfect for gathering and hosting! You will love the new cooktop, stainless steel appliances, and functional kitchen island! Fabulous storage options and functionality in this beautiful, modern space. Primary bedroom with stylish finishes and a serene, modern aesthetic. Large windows frame stunning riverfront views, filling the space with natural light and a sense of tranquility. A chic cheater ensuite adds both convenience and luxury, blending design and function.The walk-out basement offers a cozy retreat with a charming electric fireplace, perfect for relaxing evenings and gazing out at the river. Flexible living spaces provide room for a home office, gym, or guest suite to suit your lifestyle. A full bathroom adds convenience and functionality to this inviting lower level. This home feels like a private spa retreat, featuring a luxurious barrel sauna and hot tub perfectly positioned to overlook the tranquil water. It's the ideal setting to unwind, recharge, and enjoy peaceful waterfront views year-round. 24 hours irrevocable on all offers as per form 244. (id:57557)
2115 River Road
North Grenville, Ontario
Welcome to 2115 River Road - a beautiful waterfront home on the Rideau River, offering 40 km of lock-free boating and 111 feet of shoreline. This stretch of water is also known as the "Musky Mile," known for its exceptional fishing and fishing tours. The home is situated on an impressive 367 x 111 ft. Perfect for Airbnb investors. Inside, you'll find an open-concept layout that's perfect for entertaining, with seamless flow from the living room to the kitchen, dining area, solarium, and outdoor decks. The kitchen features built-in appliances, a central island with granite countertops, a modern backsplash, and plenty of cupboard space. A spacious main-floor laundry room provides added convenience and extra storage. The living room boasts a cozy fireplace, with an adjacent, large solarium. Both spaces offer views of the water - how many homes have that? Upstairs, there are three generously sized bedrooms and two full bathrooms. The primary suite includes an ensuite with a charming clawfoot tub, perfect for relaxing. A separate upstairs loft area offers added flexibility and can be used as a home office or studio and includes a walk-in closet. Step outside on the main floor to the screened verandah, for a peaceful place to unwind. The fully fenced backyard features an above-ground pool with a seating area, mature trees, waterfront views, and a private dock. The detached two-car garage offers plenty of space and features an amazing loft-style man cave. The public boat launch is conveniently located just two doors down at the end of Muldoon Road, making your waterfront lifestyle even easier to enjoy. Book your showing today - this is a rare waterfront gem, and they're not making any more of it! (id:57557)
14619 60a Avenue
Surrey, British Columbia
New Subdivsion in highly sought-after neighbourhood in Sullivan. Fully serviced Lot with wider frontage. Lots will allow 3 level homes with legal suite. Great opportunity to build your Dream Home in this quiet and Desirable location close to schools, parks, transit, recreation, golf courses and offers easy access to all major routes. (id:57557)
717 13350 Central Avenue
Surrey, British Columbia
Experience the best of city living! This spacious corner unit offers 2 bedrooms and 2 baths, providing all the comfort and convenience you need. The modern kitchen features premium quartz countertops that beautifully complement the sleek backsplash. With built-in appliances, a gas stove, laminate flooring, and a large balcony, this home is designed for both style and practicality. The amenities are unmatched, including a yoga studio, two fitness centers, two business/learning centers, and a rooftop skylounge perfect for entertaining guests or relaxing with family. Whether you're enjoying stunning views, grilling in the barbecue area, or simply unwinding, the rooftop oasis has it all. Close to shops, schools and transportation. Book your showings now! OPEN HOUSE (id:57557)
8785 Victoria Street
Ottawa, Ontario
Welcome to 8785 Victoria Street, the perfect blend of peaceful country living and practical functionality, all set on a 2.2-acre lot. Whether you're dreaming of a quiet place to raise your family or planning your forever home with room to grow, this unique property offers comfort, space, and flexibility for your future. At the heart of the property is a charming detached bungalow featuring 3 generous bedrooms and 2 bathrooms. As you step inside, you're welcomed into the dining room, a cozy spot for weeknight dinners. To your right, a spacious living room offers plenty of room for family movie nights, relaxing with a book, or hosting guests. To your left, the kitchen delivers both function and charm, with ample cabinetry and space for meal prep and family conversations. A conveniently located laundry room and a 2-piece bath are just off the kitchen, offering practical convenience for busy households. Down the hall, you'll find three well-sized bedrooms and a full 4-piece bathroom, perfect for growing families or guests. The homes thoughtful layout provides both comfort and privacy for every family member. Step outside to a large deck where you can unwind, entertain, or watch the kids play in the expansive backyard. The property features a fire pit and lots of open space for outdoor activities, gardening, or even future additions. 8785 Victoria Street is more than a property, it's a lifestyle, and a rare chance to create a place your family can truly call home, with income potential built right in. (id:57557)
1740 Granite Road
Lake Country, British Columbia
Open House Sat 12-3 pm Jun 7th! Lakestone Estates! This gorgeous 4+ bedroom 5,100+ sq/ft west-coast contemporary 'lake house' w/ 3+ Car Garage (room for boat) with 0.78 Acre lot on one of the Okanagan's most desirable streets. Open the 15 ft Folding Sliding Door allowing the dining room and kitchen to extend onto your covered deck with fire table area, BBQ space, sun lounging zone, salt water pool, and hot tub. Inside, the 14 ft ceilings and full windows create a serene vista from which to take in a panoramic view of the lake. Retreat to a luxury primary bedroom w/ large walk-in closet and spa-inspired ensuite. Off the contemporary chef's kitchen with 12ft island, is a small office and walk-in pantry housing the extras - ideal for entertaining. Downstairs you will find 3 bedrooms, a chilled wine display, a flex room / second laundry (roughed-in for 4th bath), media room, and large Rec Room / Multi-purpose space with two access doors and direct stairs to garage for convenience. Incredibly well thought out, and meticulously maintained. High end hardwood floors, quartz counters, and custom cabinetry throughout. Multi-zoned heating/cooling and multi-room speakers. An easy stroll to Lakestone’s beach for boating access, kayaking or SUP boarding, tennis and pickle ball courts, and hiking / biking trails. Enjoy sampling wine at one of 7 local wineries. This location and home will not disappoint! View HD Video with aerial drone footage (Media Link Above), Virtual Tour, & Floor plans (id:57557)
107 Crown Crescent
Vernon, British Columbia
Perched atop the sought-after Westshore Estates, this beautifully updated 4-bed+den, 2.5-bath home offers breathtaking Okanagan Lake views on a rare quarter-acre flat lot. Perfect for active families or those seeking a serene retreat, designed for carefree living with a versatile layout that accommodates multi-generational living or a lucrative rental opportunity. The main level boasts an open & bright living space, highlighted by quartz countertops, a mini-split heat pump, & 2 expansive decks to soak in the views. Downstairs, a self-contained 2-bed+den suite w/ separate laundry is currently leased until the end of November, providing an immediate mortgage helper. Tenants would love to stay, making this an excellent turnkey investment opportunity w/ rental income already in place. Outside, the level lot offers ample parking & storage, w/ 2 separate entrances for added convenience. Just a short walk down the hill, the community park hosts organized games for kids & local events through the Westside Road Community Association. Lake access is minutes away at Evely Campground, Killiney Beach, or Fintry Park, while nearby amenities include a local store, coffee shop, & restaurants at La Casa and 6 Mile Store. A new gas station is planned for added convenience. Enjoy the outdoors, all while embracing the perfect blend of rural tranquility and vacation-style living. For more information on this incredible property, visit our website. Don't miss out—book your private viewing today! (id:57557)
350 Sellick Drive
Harrow, Ontario
Great time to make a move to your next home. Gorgeous raised ranch with over 3,000 sq.ft of living space. Built in 2017 and still shows like new. With 5 beds, 3 baths, an open concept main floor living and a fully finished lower level. There is so much space for the growing family. Cozy gas fireplace for those crisp spring evenings. The backyard is a place you'll be proud to entertain your friends and family. Enjoy the unique silo gazebo with electricity and a concrete patio to enjoy your fire pit. Gas hook up for the BBQ. Nestled on a great size lot. Just on the outskirts of town but easily walkable, close to Essex County wineries, Lake Erie and a quick commute to Windsor. Small town feel with all the conveniences and more. (id:57557)
1068 Thunderbay Avenue
Windsor, Ontario
WELCOME TO 1068 THUNDERBAY AVENUE. THIS FULL BRICK AND FULLY FINISHED RAISED RANCH HAS 5 BDRM/3 BATHS W/ COVERED REAR PORCH W/STORAGE UNDER. BUILT IN 2016. ALL HIGH END TOP OF THE LINE KITCHEN APPLIANCES. HUGE MODERN KITCHEN W/EATING BAR & GRANITE TOPS. HARDWOOD FLOORING, GAS FIREPLACE, MASTER ENSUITE WITH TILE AND GLASS SHOWER AND LOWER LEVEL COMPLETE WITH GREAT ENTERTAINING AREA, OFFICES, BEDROOMS, WORK OUT AREA AND MORE. HOT WATER ON DEMAND SYSTEM (OWNED). ADDITIONAL FEATURES I/GR SPRINKLERS, GARAGE ATTIC STORAGE. SOUND INSTALLATION BETWEEN THE UPPER & LOWER LEVEL. (id:57557)


