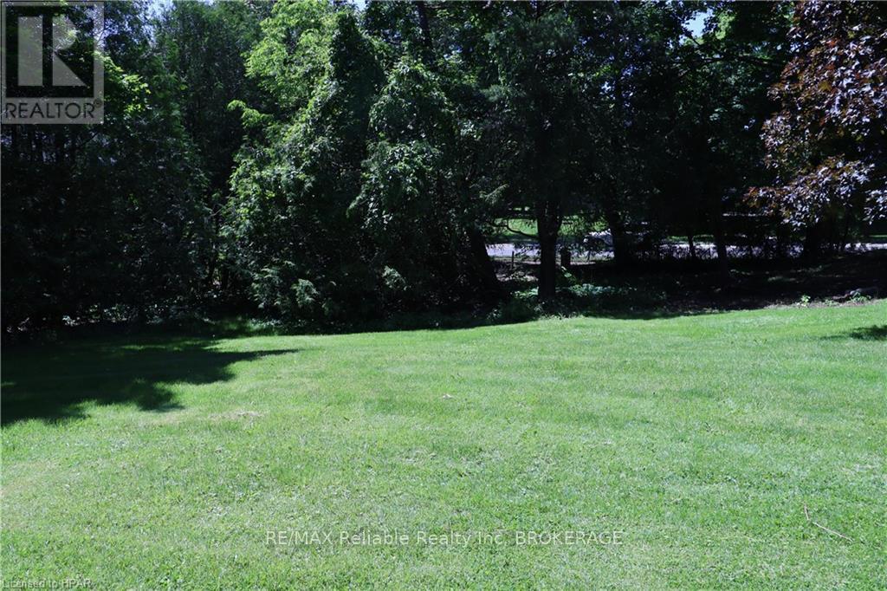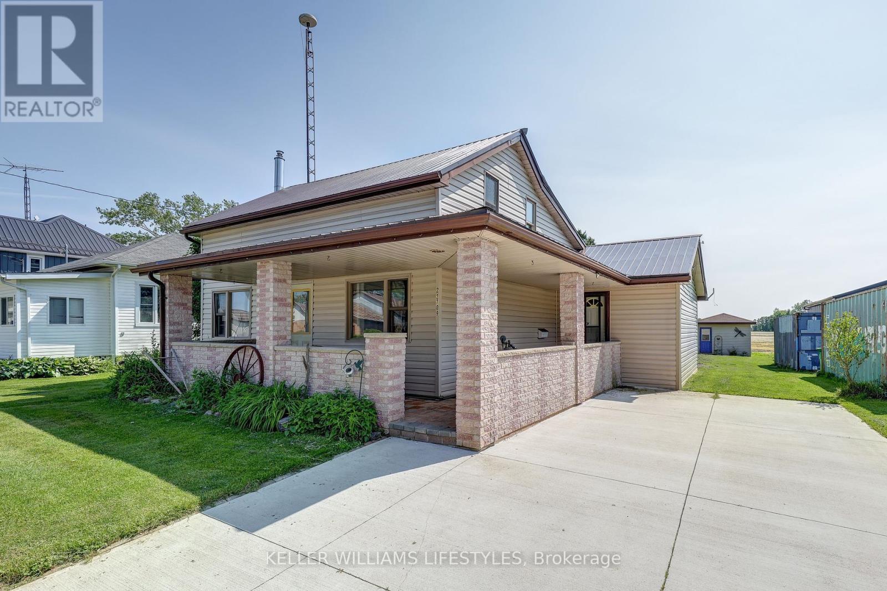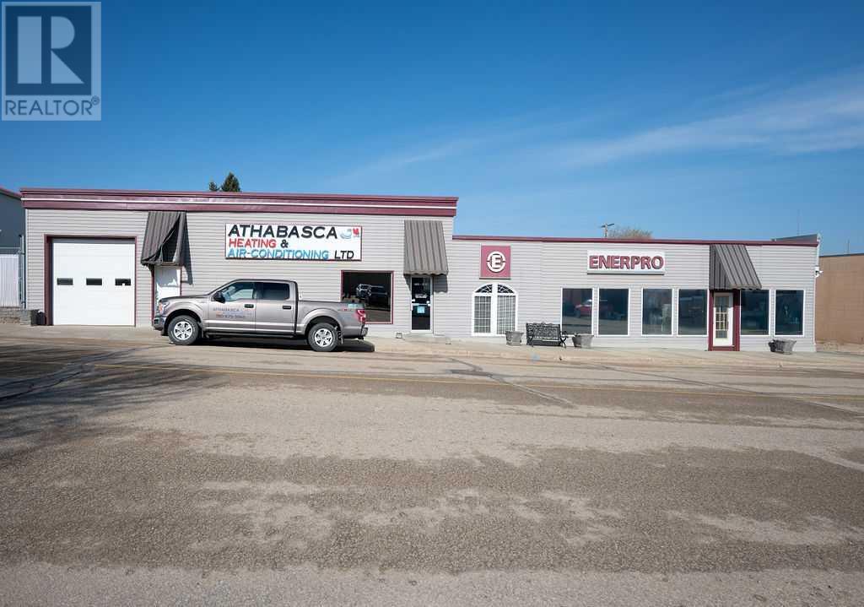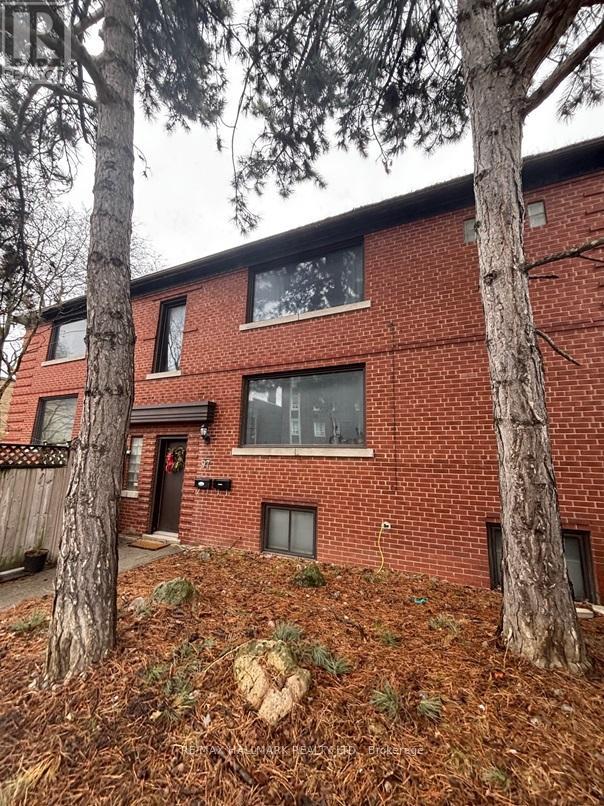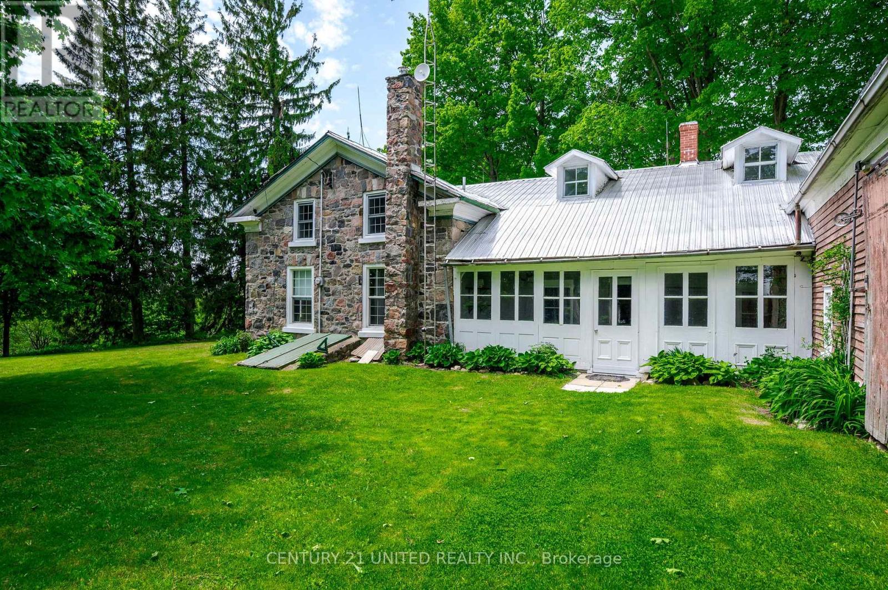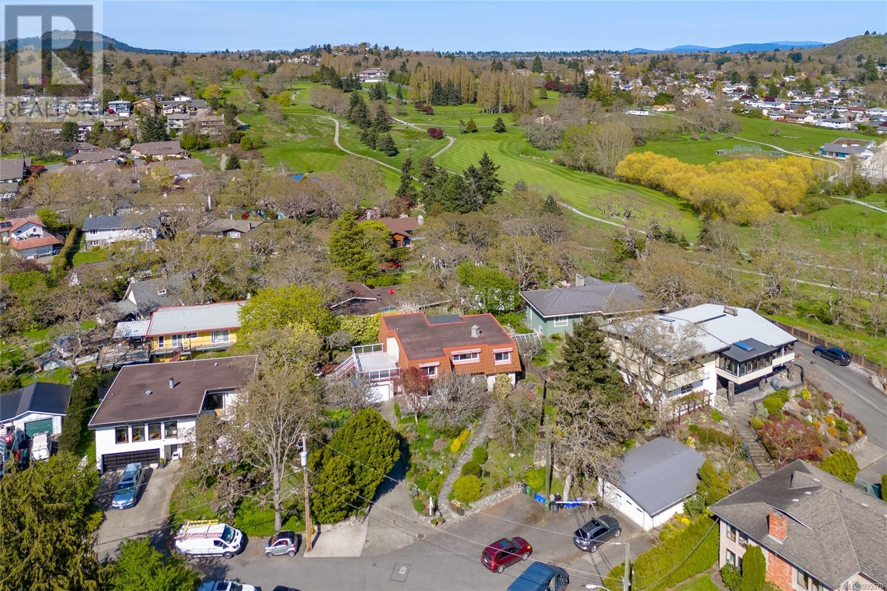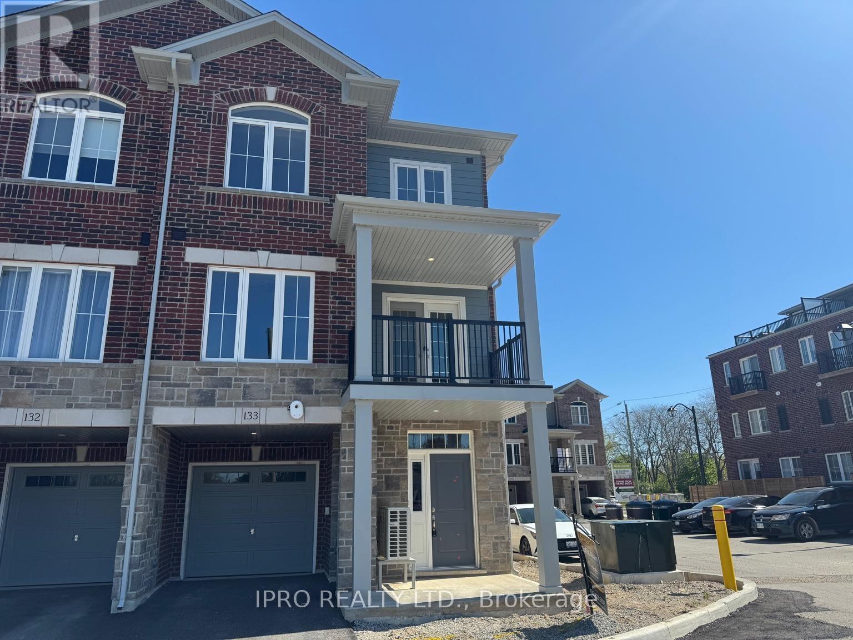422 Lillian Freiman Private
Ottawa, Ontario
BRAND NEW ground-level 3-Bedroom & 2-Bathroom Stacked Townhome in Barrhaven. This house features abundant upgraded living space. Front porch faces North, offering a welcoming entrance. The stunning main floor consists of a stylish open-concept kitchen, dining, and living area. Upgraded luxury laminate flooring extends throughout the space. Recessed pot lights illuminate the area, while stainless steel appliances and large windows enhance the living experience, making it feel like home. Beyond the kitchen, you'll find a conveniently located pantry near the second bedroom, which provides ample closet space. At the end of the hallway lies the bright and airy primary bedroom, complete with a walk-in closet and patio doors. A main bathroom is situated on the left side of the hallway. The lower level offers a large recreation room, a third bedroom, and an additional full bathroom, ensuring extra privacy and comfort for residents and guests alike. Located in Barrhaven Half Moon Bay, this charming home is just minutes away from major highways, parks, schools, Minto Sports Complex, and Nature's Trails. Within a 10-minute drive, you can access Costco, Loblaws, Walmart, Cineplex, Home Depot, LCBO, a variety of restaurants, and shopping malls. The airport and universities/colleges are also within a 30-minute drive. Occupancy date June 15th. (id:57557)
Ptlt 11 Isaac Street
Central Huron, Ontario
Vacant single family building lot newly severed. Taxes and assessment are not established due to Severance. The lot has services out front, hook-up fees will be paid by the Buyer.. (id:57557)
4834 Mountain View Drive
Fairmont Hot Springs, British Columbia
Click brochure link for more details* WALKING DISTANCE TO GOLF COURSES, RESTAURANTS, SHOPPING & CANADA’S LARGEST NATURAL HOT SPRINGS! Property was purchased in March 2024 at the framing stage of the build process by thinkBright Homes, and all remaining construction was completed in April 2025 by Alpine View Construction & Velin Homes. This brand-new, modern mountain home is ultra-low-maintenance, energy-efficient, and includes a 5-year new-home warranty. This 4-bedroom + den/office, 4 bath home offers ample space (2270 sqft) for large families to comfortably roam. The primary bedroom features mountain views & a luxurious, spa-like ensuite bathroom. The gourmet kitchen is a dream for entertaining with its custom-built cabinets, quartz countertops and an 8-foot island with a stunning oak pendant light. We saved the best for last... Walk through the kitchen, past the dual-sliding glass doors, and onto the sprawling 700 SQFT DECK (!!) above the double garage. Here is enough space for multiple ""zones"" for lounging, dining, and sunset-over-the-mountain-views. We've already pre-wired the deck for a hot tub, so you can be soaking in bliss before you even unpack. The nearby Fairmont Hot Springs Resort offers year-round recreation, with multiple golf courses, natural hot springs pools and a ski hill, just minutes away. The front yard was recently levelled, covered in topsoil & seeded with high-quality turf seed blend (May 2025). Whether you're looking for a timeless, move-in-ready home or a successful vacation rental property, this home is sure to check all your ""must-have"" boxes. (id:57557)
25 8590 Sunrise Drive, Chilliwack Mountain
Chilliwack, British Columbia
Welcome to the prestigious gated community of Maple Hills on Chilliwack Mountain! This SE facing 3 bed/3 bath end unit offers beautiful valley & mountain views from the front sundeck or privacy from the rear patio. Over 2500 sqft of living space w/ a unique 4-level split floor plan featuring vaulted ceilings, a fully updated chef's kitchen w/ new appliances & custom cabinets separated from the open living/dining areas by a showpiece 2-sided fireplace. Primary suite with w/i closet & beautiful ensuite w/ separate tub & shower, 2 addl spacious bedrooms, huge media rm & rec room w/ 2nd fireplace and large double garage! A/C, updated lighting & freshly painted in warm designer colours. 2 pets allowed (any sz). Recent building upgrades include roof & deck - nothing to do but move right in! (id:57557)
22709 Thames Road
Southwest Middlesex, Ontario
Welcome to 22709 Thames Road, a delightful 1.5-storey home nestled in the village of Appin, Ontario. Whether you're a first time buyer, a growing family, or looking to downsize, this inviting property has something for everyone. As you arrive, the charming wrap around porch invites you to sit back and enjoy the peaceful surroundings. Inside, a bright and open dining area sets the tone for family meals and gatherings. The adjacent kitchen offers plenty of counter space and storage, making meal prep a breeze. On the main floor, you'll find a versatile room that can serve as a bedroom, home office, or hobby space, whatever suits your needs. A full bathroom, convenient laundry room, and access to the backyard complete this level, offering functional living at its best. The spacious living room, featuring a cozy gas fireplace, is perfect for relaxing with loved ones or entertaining guests. Upstairs, the third bedroom boasts ample space and can easily be converted into two separate rooms, providing flexibility for your familys changing needs. Step outside to discover the true gem of this property. Backing onto a field, the backyard offers a serene setting for outdoor living. Enjoy the deck for summer barbecues, and take advantage of the insulated shed with electrical hookup, ideal for extra storage, a workshop, or a creative studio. Nestled in the quiet, friendly village of Appin, this home offers the perfect balance of rural charm and convenience. Whether you're starting your journey, growing your family, or seeking a peaceful retreat, this home is ready to welcome you. Don't miss your chance to make 22709 Thames Road your own, schedule your private showing today! (id:57557)
4917 51 Street
Athabasca, Alberta
Need a little more space with great street frontage for your business? This building is over 5,000 square feet and has office space, storage area and a large work area. Staff can easily park in the back of the building with alley access and lots of street parking available. The street side of the building has been upgraded to give it some nice curb appeal. With multiple entrances, you can run your business and rent out space to supplement income. (id:57557)
97 Oriole Parkway
Toronto, Ontario
Nestled in the vibrant Yonge-St. Clair neighbourhood, 97 Oriole Parkway offers a charming detached 2 storey residence that combines comfort, convenience, and character. Equipped with 3 separate spacious units, this corner lot is sure to impress. This unique property also has a private 4 car driveway. Situated just steps from Oriole Park, residents can enjoy walking trails and green spaces. The property is within walking distance to Davisville Subway Station, offering easy access to public transit. Local amenities such as cafes, restaurants, gyms, and shopping centers are nearby, providing a convenient urban lifestyle.Don't miss this one! (id:57557)
2419 Regional Road 20 Road
Clarington, Ontario
Scenic 76.95 acre stone house family farm nestled in prime location just minutes to Hwy 407 and 15 minutes to Bowmanville. This farm offers a nice mix of timeless charm and great opportunity for updating. The stone farm house offers a foyer entry, country kitchen, dining room, living room, full bathroom, and an attached drive shed. The second level offers two bedrooms, a bonus room, 2 pc powder room, and studio potential while the basement offers utility and storage space. The property features 65 workable acres, wooded area, and a peaceful stream. Multiple outbuildings include barn, drive shed, and storage shed. The property includes a private maintained road that is serviced by the township. (id:57557)
51 Capp Ave
Sault Ste Marie, Ontario
Welcome to 51 Capp Avenue – a cute and charming brick bungalow that’s been very well maintained and is full of character! This cozy home features 2 + 1 spacious bedrooms, a full bathroom, a bright kitchen with plenty of cabinet space, and a comfortable living room and dining area perfect for everyday living. The partially finished basement adds great bonus space with a rec-room complete with a gas fireplace, an extra bedroom, and loads of storage. While the home fronts on Capp Avenue, the paved driveway is conveniently located off Clement Street and leads to a large side yard with two handy storage sheds and lots of room to build a detached garage. Situated in the east end just off Trunk Road, this home is close to many amenities, making it an ideal location for convenience and comfort. Don't miss out and book your viewing today! (id:57557)
1436 Merritt Pl
Victoria, British Columbia
Exceptional value! This 5-bedroom, 4-bath home offers the perfect blend of family comfort and versatile revenue potential. Tucked away in a quiet cul-de-sac, this 3000+ sqft residence sits among the treetops with stunning views of Cedar Hill Golf Course and beyond. Upstairs features a primary suite and two additional bedrooms, with a spectacular west-facing glass enclosed deck capturing evening sunlight. Large windows flood the flexible layout with natural light—a perfect canvas for your imagination.The lower level shines with a self-contained 1-2 bedroom suite, modern kitchen, stainless appliances, and cozy fireplace—easily commanding $2500/month rental income. This space works beautifully for multi-generational living or a home-based business. A Mediterranean microclimate nurtures fig, apple, cherry, pear and plum trees, as well as abundant herbs throughout the private yard with tiered patio. Updates include vinyl windows and electric forced air heating. The unobstructed sun exposure offers outstanding solar potential. Walk directly onto the golf course and 3.5km Chip Trail or take a 3-minute stroll to Cedar Hill Recreation Centre (gym, tennis, squash). Close to schools, Lansdowne campus, and Hillside Mall. (id:57557)
133 - 677 Park Road N
Brantford, Ontario
Welcome to this Brand New modern open plan home, sleek and sophisticated. This modern town house offers the perfect blend of contemporary design and functional living. Boasting an open concept floor plan, large windows with open patio (terrace) lots of natural light that highlights the high end finishes. Located minutes from Lynden Park Mall and new Power Centre. Urban living at its finest. Close to Hwy 403. A must see! **EXTRAS** Upgraded laminate, granite counter top, upgraded corner lot, air conditioner installed. Brick and stone exterior. Energy efficient thermostat. Back splash in kitchen. (id:57557)
39 Summer Lane
Selwyn, Ontario
Location! Location!!Stunning 2-Unit Legal Detached Full Brick Home With Ravine Views! WOW! This 8-Vear-Old, Located Just Minutes From Trent University, The Zoo, And Only 10 Minutes From Peterborough's Vibrant Downtown, This Home Is Perfectly Positioned For Convenience And Natural Beauty. Main Upper Unit: 4 Bedrooms, 4 Bathrooms: Spacious And Stylish, With Hardwood Floors Throughout. Main Floor Office/Den: Perfect For Working From Home Or As A Cozy Retreat. Open-Concept Living: The Main Floor Boasts All-New Lighting, Trim, And Paint. Walk-Out To Nature: Step Onto The Expansive Deck Overlooking A Serene Ravine With No Y And Priv Neighbors In Sight Pure Tranquility and Privacy! Primary Suite: Includes A Luxurious 4-Piece Ensuite And A Generous Walk-In Closet. Main Floor Laundry: Convenience At Its Finest. Legal Basement Unit: 2 Bedrooms, 2 Bathrooms: Modern And Fully Equipped With Its Own Laundry Facilities. Separate Entrance: Ideal For Tenants Or Extended Family. Concrete Walkway: Provides Easy Access And Durability. Look Out Exterior And Location: Double Car Garage: Plenty Of Space For Vehicles And Storage. No Sidewalk: Offers Additional Driveway Parking. Ravine Lot: Enjoy Breathtaking Views And Natural Surroundings. Close To Trails And Amenities: Access Walking And Biking Trails, Trent University, And More Within Minutes. This Home Is 100% Move-In Ready And Perfect For Families, Investors, Or Anyone Seeking A Peaceful Yet Convenient Lifestyle. Whether You're Looking To Live In One Unit And Rent Out The Other, Or Accommodate Extended Family, This Property Checks All The Boxes Don't Miss Your Chance To Own This Exceptional Home On Peterborough's Northern Edge! Schedule Your Private Showing Today. (id:57557)


