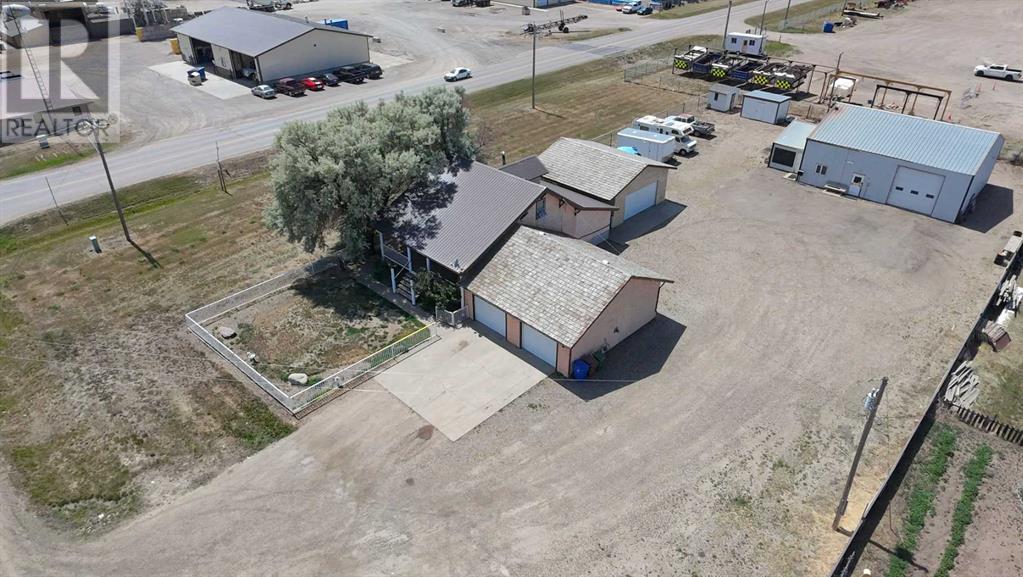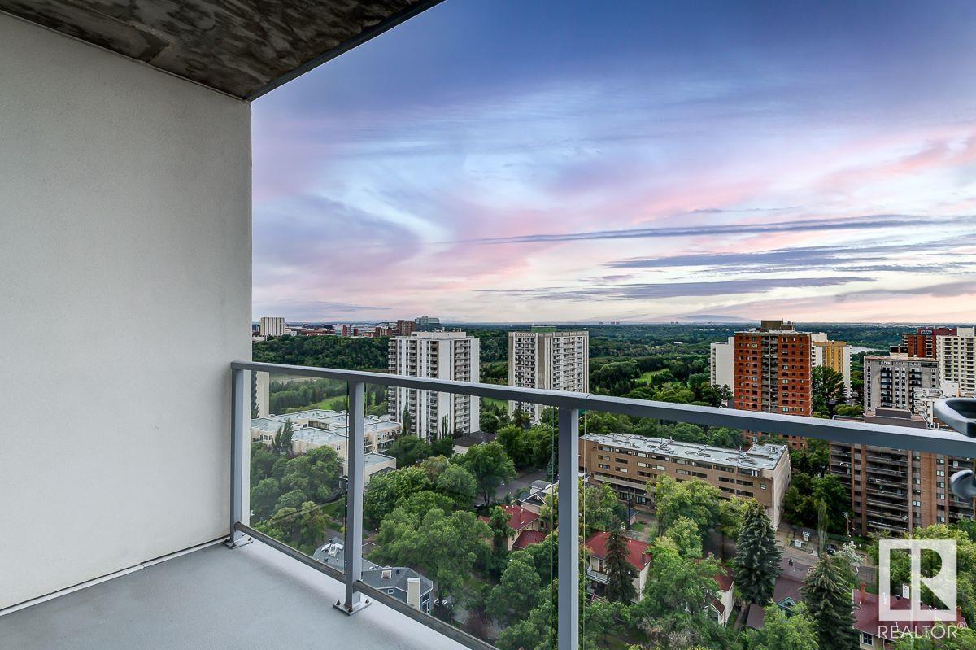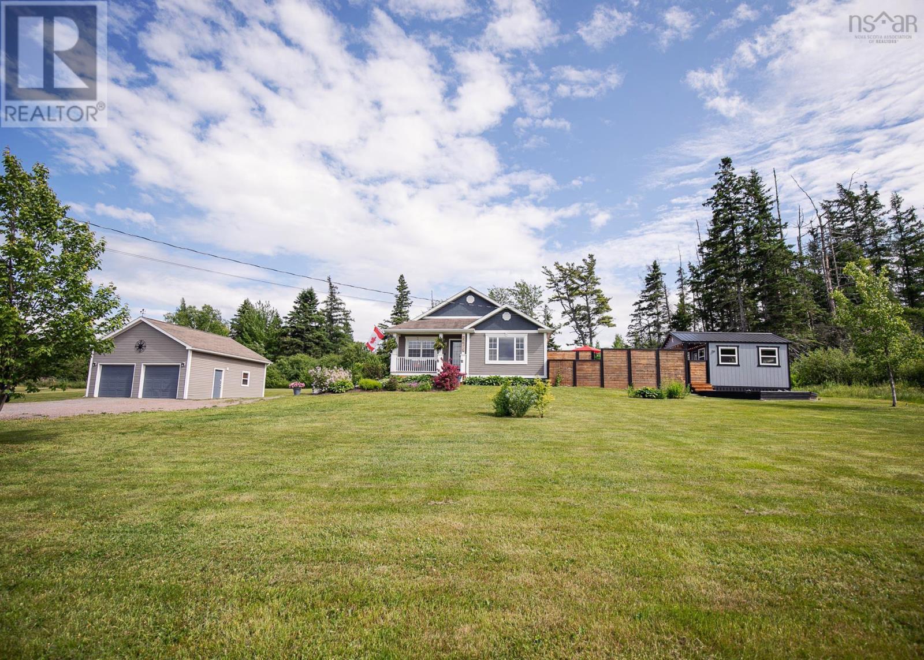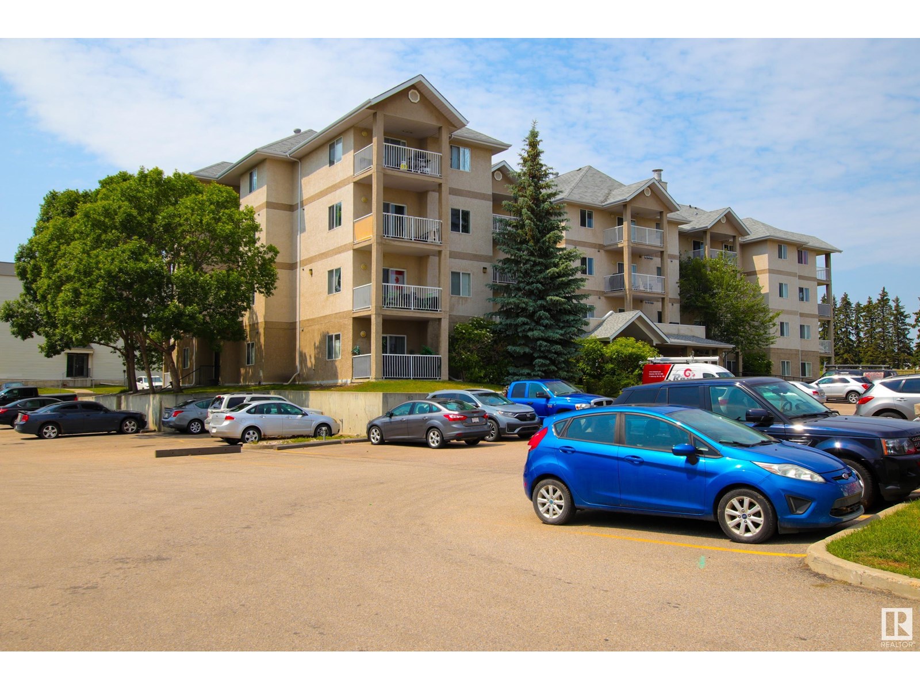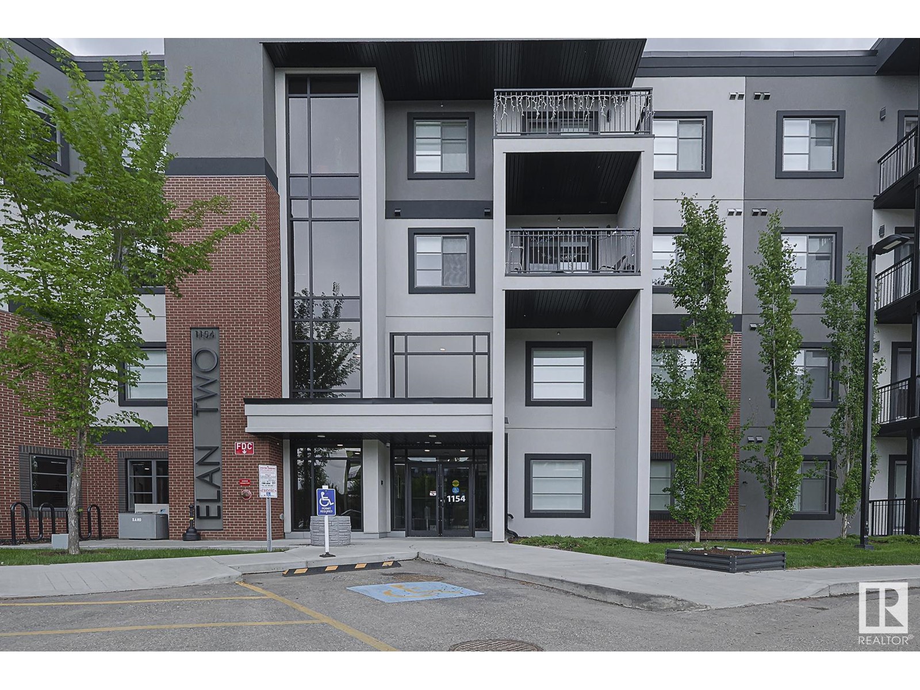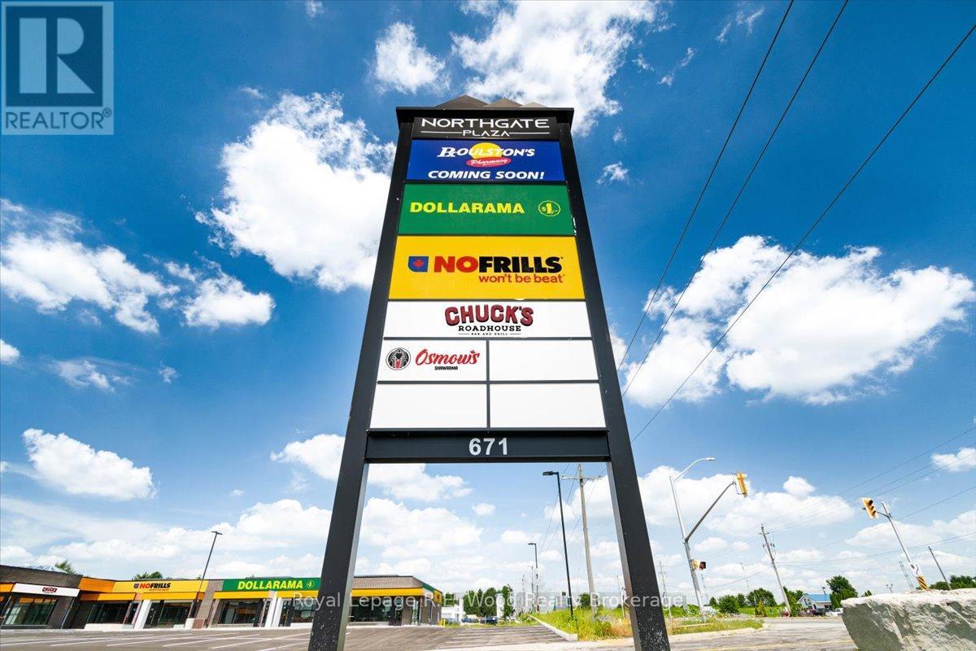4097 Line 61 Line
Poole, Ontario
Located on a paved road this property has plenty of outdoor space for family and or gardening. It also features a very nice newer (24' x 40') barn/additional garage that is currently set up to keep a horse and a few chickens and would be ideal for any type of handyman. SPECIAL NOTE: The zoning will only allow the keeping of a horse if it is your principal mode of transportation. This home is 1850 sq. ft. and offers 4 bedrooms and 2 baths. (id:57557)
2 Veteran's Way
Elliot Lake, Ontario
Your chance to own a highly visible, 10804 square foot, two level commercial building, situated on a corner lot with easy access by two ground level entrances and one entrance to the top floor as well as three municipally maintained parking lots offer plenty of free parking. At present, 1,664 square feet of this building is rented to long-term tenants with the remaining square footage occupied by the present owner and operated as a Recreational Centre. The lower level offers a commercial, fully equipped kitchen, with walk-in refrigeration, and a dining area licensed for 69 occupants. A large 2,200 square foot banquet hall is attached to the dining room and permitted to 169 occupants. The dining area and banquet hall can easily be separated with the current accordion curtains. A second walk-in cooler is within proximity to the bar services. This is a well maintained and updated building, built to high quality standards. Architectural drawings are available for viewing. All fire suppression systems, fire extinguishers, Kitchen Fire Suppression System, portable extinguishers, hose cabinets and back-up lighting system are fully inspected and up to date. The AED maintenance and inspections are current and the equipment is available for emergencies. A heating and cooling system was installed in 2010 and the roof membrane installed in April 2016 with 1 years remaining on the transferrable limited warranty. (id:57557)
6408 64 Street
Taber, Alberta
Home and work all on one lot?? Here you'll find a 3 bedroom, 2 bathroom house on town services with granite kitchen countertops and a fully finished basement with a double attached garage. Behind the house is another garage, heated and ready for your vehicles, toys or hobbies. At the back of the lot is the 45 'x40'shop with an additional 12'x28' office space to work your business from. Sitting on just under an acre with the property extended farther south giving you plenty of space for both family and work, located at the edge of town on highway 36. (id:57557)
9922 111 St Nw
Edmonton, Alberta
For those in search of an elevated urban escape with a promise of continuous discovery, look no further than The View. Just steps away from the LRT, allowing easy access to the downtown core and the University of Alberta, The View reframes everyday living with vibrant connections and amenities that spark new, unexpected outlooks on a life well-lived. Discover a place where every detail is designed to elevate your lifestyle and inspire your senses. Unit Features: - Insuite Laundry - Stainless steel appliances (Dishwasher, Microwave, Stove, Fridge) - Private Balconies Building Amenities: - Fitness Room - Concierge - Rooftop Terrace - Luxury Lounge - Bicycle Storage - EV Charging Stations (id:57557)
30 Harden Walker Road
Martins Point, Nova Scotia
This 3 Bedroom, 1 Bath Bungalow is in need of repairs but really is a diamond in the rough. Just putting in some good ole fashion elbow grease would take this home a long way! Lot is a great size of over 16,000 sq ft and home is one level living. Electrical was already updated in 2016 for you. Not many homes come up for sale under $200,000 anymore but here is one with loads of potential! Under 15 minutes to Mahone Bay or Chester, 20 mins to Bridgewater and under an hour to Halifax!! (id:57557)
648 Nappan Road
Brookdale, Nova Scotia
14-YEAR-OLD BUNGALOW JUST MINUTES FROM AMHERST! This impressive property offers the perfect balance of comfort, space, and privacy. Nestled on 2.36 acres just outside of Amherst, this well-maintained 3-bedroom, 2-bath bungalow comes complete with a 24x28 detached garage with NEW duckless heatpump, a 12x20 garage/shed, an above-ground salt water pool with a spacious NEW deck, NEW 12*12 gazebo used year around with duckless heatpump, and a fully fenced-in yard ideal for children and pets! Set well back from the road, the home provides peace of mind and privacy. Inside, youre welcomed by a bright and open-concept layout featuring a sunny living room, kitchen, and dining area perfect for entertaining. The main level also offers a large full bathroom with laundry, a cozy office or guest bedroom, and a generous primary bedroom. Stay comfortable year-round with a 4year old pellet stove and two NEW ductless heat pumps that provide both efficient heating and refreshing air conditioning. The lower level offers even more living space, including a large family room, a second full bathroom, a bright guest bedroom, an office or storage room, and a mechanical room with ample storage. This move-in-ready property truly has something for everyone from growing families to outdoor enthusiasts. Dont miss your chance to own this wonderful country home just minutes from town! (id:57557)
#104 14708 50 St Nw
Edmonton, Alberta
Fantastic opportunity for first time buyers or investor! This amazing 1 bedroom condo has an open concept layout which is perfect for entertaining. The Master Bedroom is a good size with 2 closets for all your storage needs! There is IN-SUITE Laundry, full 4 piece bathroom and laminate flooring. Large balcony which is great for BBQ in the upcoming season or just enjoy the sitting space. Perfect location close to the Northeast Community Health Center, the police station, schools, movies, shopping, Anthony Henday & Manning Drive! (id:57557)
117 Lakeside Pl
Leduc, Alberta
55+ condo living at its finest in Lakeside Place! This half-duplex style bungalow offers the perfect blend of comfort & convenience. Inviting foyer offers an oversized closet for ample coat storage. Spacious living/dining room features classic vaulted ceiling, hardwood & mirrors accenting one wall for added brightness. Enjoy a wall of windows in the dining room plus a garden door which leads to your private back deck with BBQ gas hookup. Bright kitchen has a wall cabinet pantry , granite countertops, 2 handy carousel corner cabinets & a garden ledge window overlooking backyard. Massive master bedroom features a bay window & 4 piece ensuite. Second bedroom or multi flex room is on the main level close to a 4 piece main bathroom & a large, bright laundry room. Lower level has a 3 sided gas fireplace, extra bedroom, huge family room, small workspace/den 4 piece bath with jacuzzi tub and loads of storage cabinets. Oversized double heated garage has a built in workbench. Basement wall unit included. (id:57557)
7 Belbins Road
Portugal Cove- St. Philips, Newfoundland & Labrador
Welcome to this “Almost Completed” S&C Home (a Quality Builder) which offers 2 Bedrooms and 2 Bathrooms in this detached Split-Entry Bungalow home with it’s Back Yard abutting Mother Nature. The Basement Rec Room and Roughed-in Only Bathroom are the only areas in this home that will not be “finished”. While sitting on your Rear Deck you will have an unobstructed view of the Ocean. The St. Philips Marina and the “By the Beach” Restaurant are very close by. Some nice features of your future Home are a large In-house Garage (11’ 3” x 26’ 5”), your Eat-in Kitchen [installation by end of July] has a Pantry, there is a lot of Storage Space under the stairs and your Master Bedroom offers a 3 piece Ensuite. The home will have an 8 year LUX New Home Warranty, the Driveway will be Paved and the Front Lawn will be Landscaped. The HST Rebate is to be "assigned" back to the Builder. This home will be “move in ready” for your family by the end of July 2025. Don’t miss this gem of a New Home. (id:57557)
46 17097 64 Avenue
Surrey, British Columbia
Welcome to this stylish and spacious townhouse in the exclusive Kentucky gated community. Offering over 2,000 sq.ft. of well-designed living space, this home features an open-concept main floor with a bright kitchen, granite countertops, and vaulted ceilings in the living room, centered around a cozy rock fireplace. Step out to a private patio and fenced yard backing onto peaceful greenspace. Upstairs includes 3 generous bedrooms, including a luxurious primary suite with walk-in closet and ensuite. The fully finished basement adds a versatile rec room/media space and extra storage. Ideally located near parks, schools, and shopping-this home has it all! (id:57557)
#426 1154 Adamson Dr Sw
Edmonton, Alberta
Welcome to the desired community of Allard! This pet friendly modern 803 sq. ft. top-floor unit with underground titled parking features 2 bedrooms and 2 bathrooms with an open concept living space with vinyl plank flooring. The kitchen boasts modern cabinetry, quartz countertops, and stainless steel appliances. Additional features of the kitchen include an eating bar and a pantry for extra storage. Both bathrooms feature quartz countertops, and the unit comes with in-suite laundry for added convenience. Building amenities consist of a social room, meeting room, fitness room, and visitor parking available for guests. Conveniently located near walking paths, schools, and parks, with quick access to the Anthony Henday. Don’t miss this opportunity to own a stylish condo in a prime location! (id:57557)
10 - 671 Broadway Street N
Tillsonburg, Ontario
Prime Retail location for your business. Only 4 units left in plaza! Northgate Plaza is a new retail development on the north end of Tillsonburg.This modern commercial complex features 15 commercial units. 2758 sq feet available or 5516 sq ft in this end cap unit. Signage on front of building as well as a provided sign pilon. This un-parallelled location is situated adjacent to expanding residential developments and has direct access off of the main highway into town. Stop lights are already in place at the entrance. Tillsonburg has been rated as Canadas third fastest growing community and is only 15 minutes from the 401. Vehicle count going by this location is 10,000 vehicles per day. Call now to reserve your spot in this superb new plaza. Base lease $24.00 per sq ft plus TMI. Zoning allows for a wide range of uses from Medical office, daycare, retail, appliance etc. Tenants include No-frills, Dollarama, Pharmacy, Chucks Roadhouse, all opening in 2025. (id:57557)



