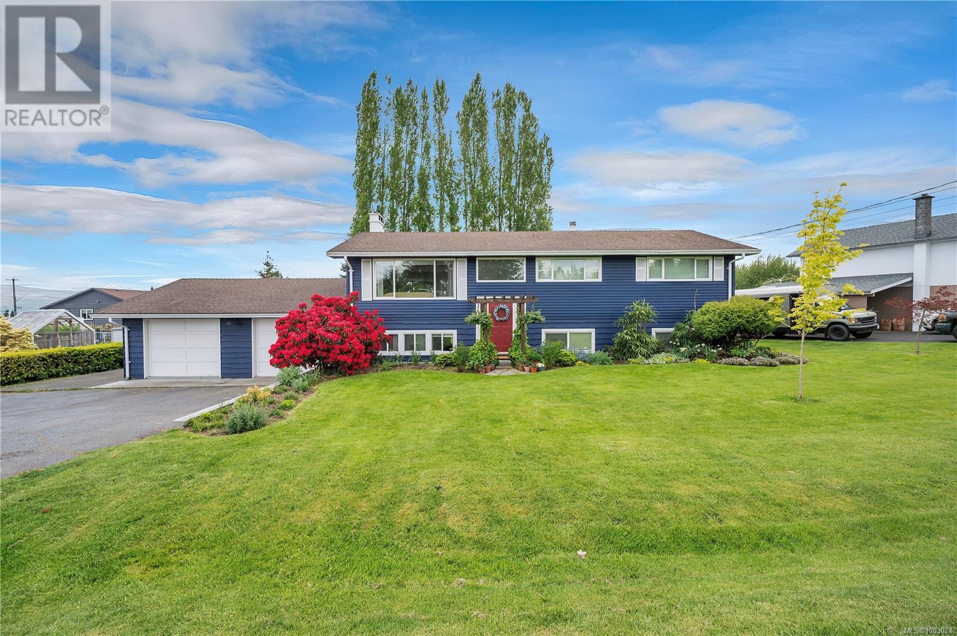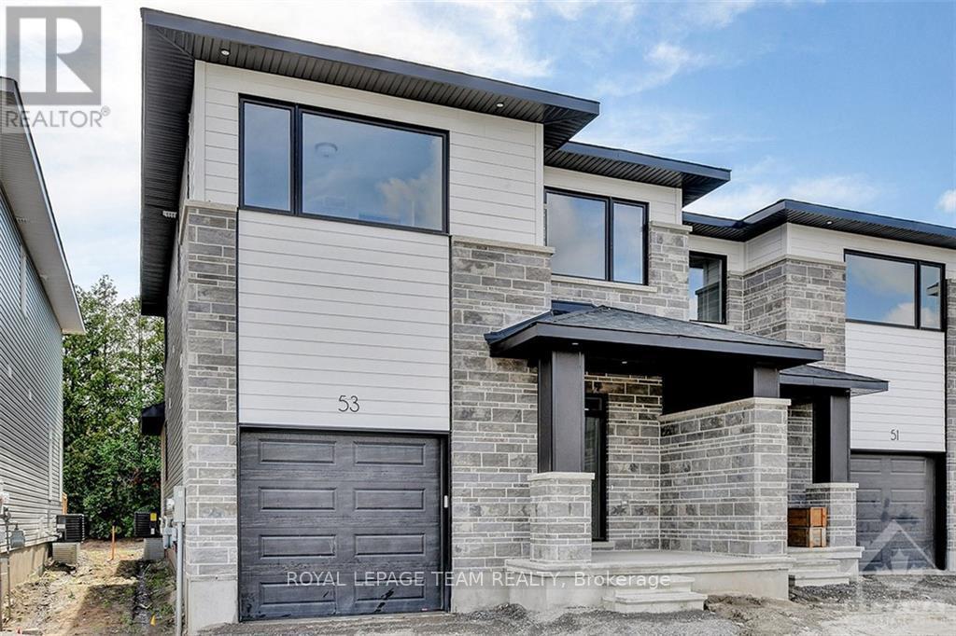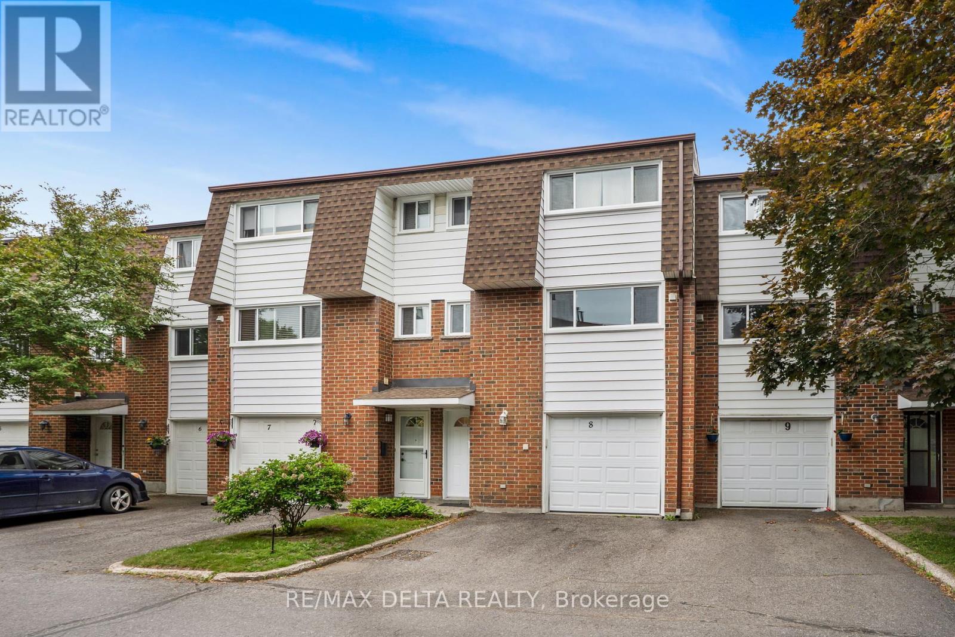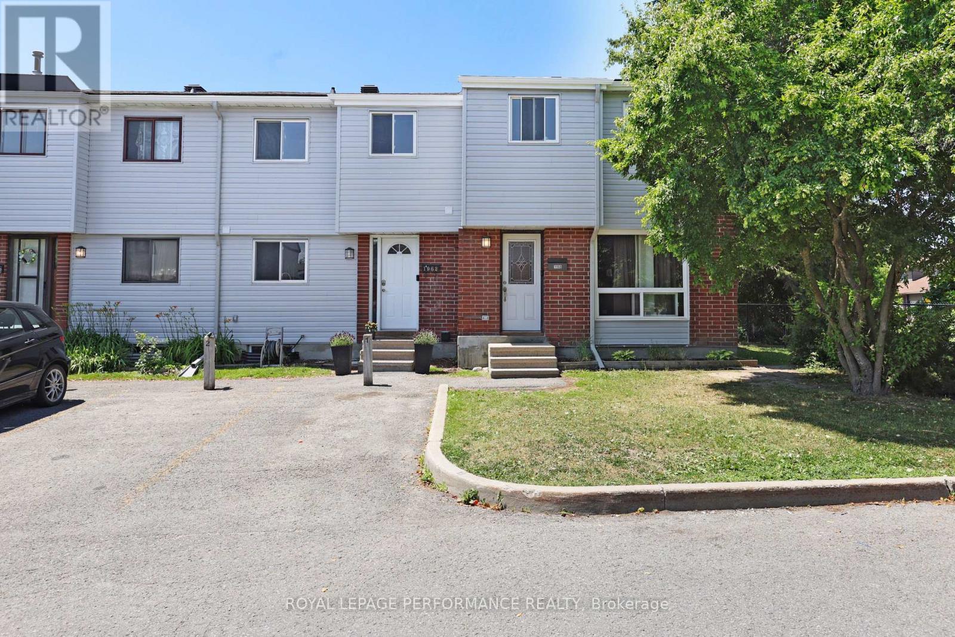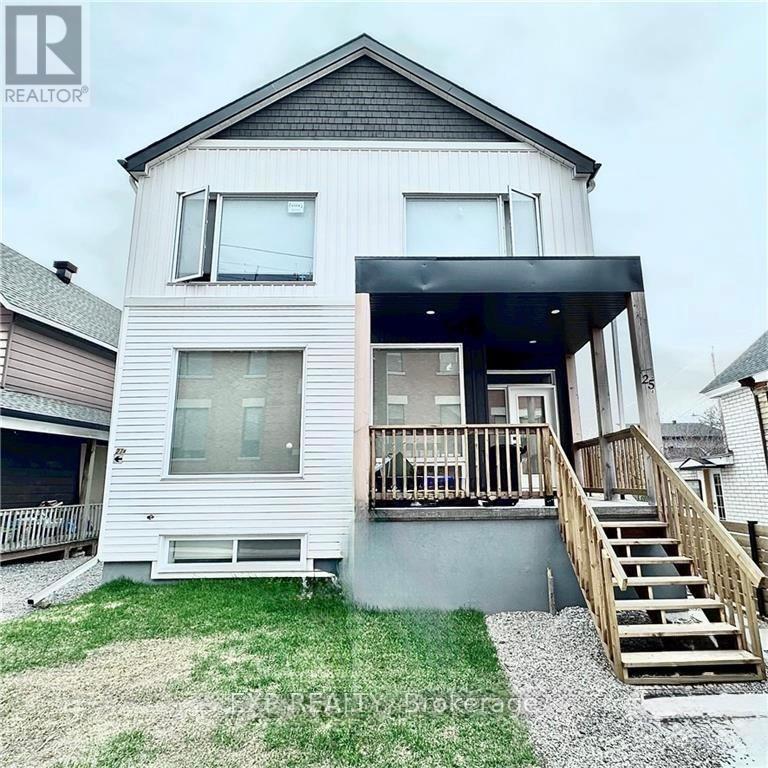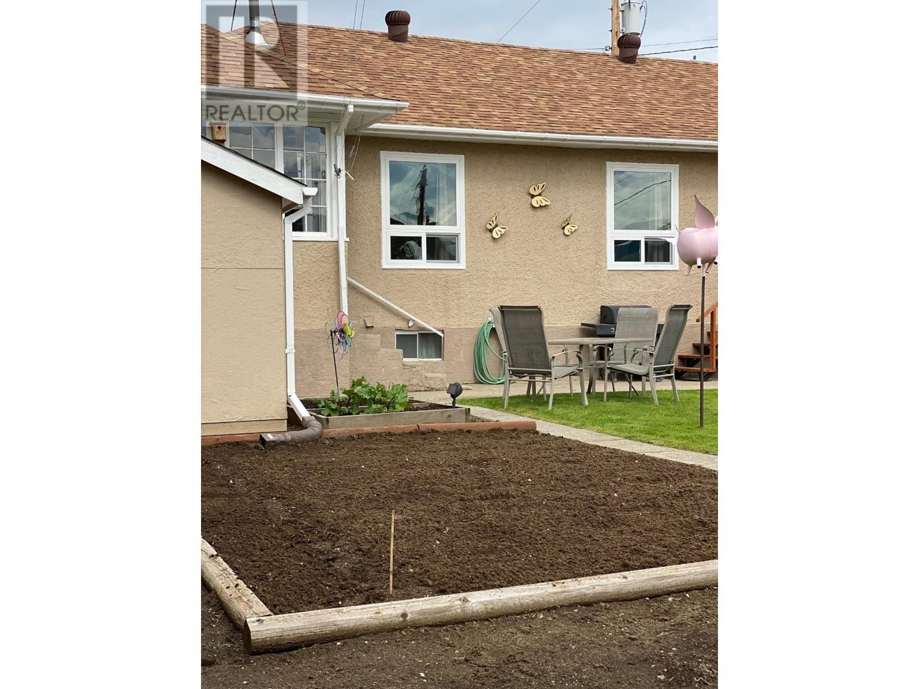11 2140 20th St
Courtenay, British Columbia
Japonica Mobile Home Park is well maintained and offers excellent management. Close to amenities and walking trails, this park offers reasonable pad rent, ample visitor parking, and the lots are bright with mature hedges. Unit 11 is move-in ready and has been freshly painted inside and features a vaulted ceiling in the living room and kitchen, skylights, the furnace is 2015, and there is a new hot water tank in 2024. Outside offers a low maintenance yard, with room for a garden if desired, plus a storage shed. This home offers excellent value! For more information please contact Christiaan Horsfall at 250-702-7150. (id:57557)
307 Frances Ave
Campbell River, British Columbia
Welcome to 307 Frances Ave, a Spacious & Elegant Family Home on a Large Lot in Central Campbell River. This bright and beautifully updated home combines timeless charm with modern comfort, offering generous space for the whole family. The open concept main living/dining area features stunning hand scraped hardwood floors and flows seamlessly onto kitchen with access to a large south facing deck, perfect for alfresco dining and outdoor entertaining. The contemporary kitchen is thoughtfully designed with ample storage, a walk-in pantry, and sleek modern finishes. The primary bedroom is a peaceful retreat, complete with a walk-in closet and a stylish ensuite featuring a luxurious walk-in shower. Downstairs, you’ll find a spacious family room, an additional 2 bedrooms with flexiblity and a full bathroom. Access the oversized, attached garage from lower level, ideal for storage, hobbies, or a home gym. Outside, enjoy beautifully landscaped gardens, a covered patio, and plenty of space for children and pets to play. Located just steps from Lilelana Park, this home is centrally situated with easy access to schools, shopping, recreation, and all essential amenities. This is the perfect home for an active family seeking space, comfort, and convenience. (id:57557)
56 Draper Crescent
Barrie, Ontario
BEAUTIFUL FAMILY HOME IN PAINSWICK WITH TASTEFUL UPDATES & AN ENTERTAINMENT-READY BACKYARD! Welcome to this wonderful 2-storey home situated on a quiet side crescent in the heart of Painswick, where convenience meets family-friendly living! This property's classic brick exterior with black accents and a double garage exudes timeless charm, while the pie-shaped lot offers a spacious backyard designed for relaxation and entertainment. The back deck with a privacy wall, patio, and firepit area are perfect for entertaining, while the sizeable fully-fenced yard offers plenty of space for the kids to play or the pets to run. The backyard is complemented with two handy garden sheds - perfect for storing tools and toys. Inside, the main floor offers a functional layout with an open-concept kitchen overlooking a bright and inviting breakfast and dining areas, featuring large windows, sleek white cabinetry, stainless steel appliances, and plenty of room for entertaining or everyday meals. The combined family and living room is a great spot to relax and put your feet up. A separate side door entry conveniently leads to a combined laundry/mudroom with direct garage access, where you'll find bonus storage space for the boots and jackets, making daily routines a breeze. Upstairs, the spacious primary bedroom is your personal retreat, boasting a 5-piece ensuite and a walk-in closet. The partially finished lower level offers a large rec room with an oversized basement window and a spacious storage room with a bathroom rough-in, providing an opportunity to increase the finished space if you'd like. Located near parks, schools, transit, library, shopping, and dining and just minutes from Downtown Barrie and Centennial Beach, this home offers everything you need in a thriving community. Don't miss the opportunity to make this property your next #HomeToStay! (id:57557)
590005 Range Road 110
Rural Woodlands County, Alberta
The perfect hobby and horse acreage! A few minutes east of Whitecourt. 6.06 acres of fenced land with pens, a hayfield, an outdoor riding arena, plus a vet pen. The back driveway allows room to bring in a horse trailer to unload and park. A machine shed or hay shed was built in 2000. The entrance to the yard features a turnaround and more gravelled parking. An attached and heated garage is 28' x 30' garage. Inside this fully finished home are clean lines and country comfort. The open floor plan features tall ceilings, and a bright kitchen with a big island, walk-in pantry, a coffee bar area, 2 beverage fridges, and plenty of space for gathering. The living room is warm and welcoming, centered around a new fireplace feature. Upstairs offers 3 bedrooms, 3 baths, and a full laundry room, with a spacious primary suite that includes a walk-in closet and a private, recently renovated bath with toasty warm floors. Downstairs is a large family room kept cozy by a gas stove, two extra spacious bedrooms, and a bath. Step out back to your large deck and take in the sunrise under the pergola while watching your horses graze. Out front, the covered entry is the perfect spot to catch the sunset and look out over the open fields.Among the natural trees are 4 apple trees. Only one neighbour, wide open views, and room to breathe—just the way it should be. (id:57557)
12110 97 Avenue
Grande Prairie, Alberta
Unlock the potential of this expansive 2.13 acre vacant commercial lot, perfectly positioned for your next development project. Located in a high-traffic area with excellent road frontage and visibility, this property offers a strategic location for retail, office space, hospitality, or other commercial ventures. The lot features easy utility access and is surrounded by a mix of established businesses. With ample space and flexibility, this site presents a rare opportunity to invest in a thriving commercial corridor. (id:57557)
1017 Moore Street
Brockville, Ontario
Nestled in a prime location just minutes from Hwy 401 and surrounded by local amenities, the Stratford model by Mackie Homes, offers both convenience & style. Boasting 2,095 sq. ft. of living space, this home features a bright, open-concept layout with 3 bds, 3 bths & an oversized single-car garage. The kitchen, complete with a centre island, granite countertops, a pantry & a versatile office nook, is perfect for both everyday living & entertaining. The dining room seamlessly extends to the sundeck & backyard, offering the perfect indoor-outdoor flow for hosting or relaxing outdoors. Upstairs, the primary bd features a walk-in closet and a 5-pc ensuite. Two additional bds, a family bth & a laundry room complete the 2nd level. An appliance package valued up to $5,000 is available with this property for a limited time. Conditions apply. This property is currently under construction. (id:57557)
8 - 2296 Orient Park Drive
Ottawa, Ontario
Welcome to this 3-storey townhome with an attached garage, located in the family-friendly community of Blackburn Hamlet. This home features a spacious foyer with direct garage access, a bright main living area with hardwood floors, high ceilings, and a fully fenced backyard. The renovated kitchen offers plenty of cabinetry, a beautiful window, and a convenient laundry area, all open to the elevated dining space. Upstairs you'll find a full bathroom, a primary bedroom, and two additional bedrooms, while the lower level includes a cozy rec room and utility room. Surrounded by NCC green space, residents enjoy access to bike paths, walking trails, and year-round outdoor activities in nearby Greens Creek Conservation Area. (id:57557)
1962 Kelden Crescent
Ottawa, Ontario
Step inside 1962 Kelden Crescent to find an affordable home that includes an updated kitchen with ample storage, and stainless steel appliances, powder room, dining room, and a sunken livingroom. The second floor offers 3 bedrooms, a full 4 piece bathroom and a 2 piece ensuite bathroom. In the lower level you will find lots of storage space, laundry appliances and a family room. The only carpet in this home is on the stirs to the second floor. Fridge, stove, hood fan, dishwasher, washer, dryer and storage shed in the yard included. This home is part of a condo corporation that takes care of everything on the outside. Great neighbourhood with ammenities and schools nearby along with the huge amount of greenspace at the back door. Freshly painted, move in and enjoy. (id:57557)
25-27 O'meara Street
Ottawa, Ontario
Conveniently located in the heart of Hintonburg, within only a short walk to Little Italy. This front-back Semi-Detached investment property was meticulously crafted, showcasing high-end finishes throughout, beautiful hardwood floors, Stone counters, and so much more. Each front-back Semi is a 3-bedroom with 2.5 baths, roughly 2000 sq/ft, with 1 outdoor parking space. Side lane entry takes you to the entrances for the lower level SDU's which are spacious 950 sq/ft 2-bedroom 1-bath units. All 4 units are rented. Tenants pay for hydro and Gas directly. The landlord pays for city water. (id:57557)
307 20228 54 Avenue
Langley, British Columbia
Amazing Value & Unbeatable Location! Welcome to Emerald Court - the most affordable 1000 sq.ft. TOP FLOOR CORNER UNIT in Langley! This rare gem boasts 9' ceilings, huge windows, and southeast exposure for all-day natural light. Enjoy quiet with no neighbors and a wraparound balcony perfect for relaxing or entertaining. 2 spacious Bedrooms, 2 full Bathrooms. Large primary with walk-in closet, ensuite & balcony access. Cozy gas fireplace, New hot water tank (2023)& Secure covered Parking. Pet-friendly (no size restrictions!). Walk to shops, restaurants, transit & future Surrey-Langley SkyTrain! Strata Fee $510.83. Don't miss out on this unbeatable combination of space, location, and value. The Best deal for 1000 sq.ft. call today. (id:57557)
598 Binns Street
Trail, British Columbia
Attention FAMILIES and INVESTORS - this beautiful home with a walk-out basement is currently occupied by terrific tenants who are paying market rent and they would like to stay! The house has been well-maintained over the years. Updates include newer flooring, asphalt shingles, windows, bathroom renos, paint, retaining wall, fence, and newer furnace. Apply your own finishing touches or don't do a thing. The spacious front porch leads to an open and functional kitchen. You will find a pleasing mix of modernity-meets-heritage here in the large, open concept living room. The main floor boasts 3 bedrooms plus a den, as well as a remodelled 4-piece bathroom. Large, newer living room windows allow plenty of natural light to highlight the updated vinyl flooring. Downstairs you will find a large second living room, laundry, work bench, half bathroom, and plenty of storage space, including a cold room. Outside you will find a fully fenced yard, green grass, a garden, and tool shed. Contact your REALTOR today to take advantage of this great opportunity! (id:57557)
6511 109 St Nw
Edmonton, Alberta
Great half duplex (with opportunity to own both sides!) in University community of Allendale. Great access to public transportation and just blocks from U of A campus, hospital and Whyte Avenue. 2008 build with numerous recent updates; new luxury vinyl plank, carpet, paint throughout, stair railing, blackout window coverings, stainless steel appliances. Large open main floor featuring kitchen with granite countertops, and brand new appliances. Living room with lots of light and centred around gas fireplace. 3 large bedrooms upstairs with a 4 piece ensuite and additional 4 piece bathroom. Basement has separate entrance with rough in for 3 piece bathroom, kitchen, central vacuum and 2 egress windows. Bonus sideyard, oversized single garage, gutter guards around entire house and garage, newly painted exterior hand rails. Move in ready now and perfect time of year coming up for back to school rentals! (id:57557)


