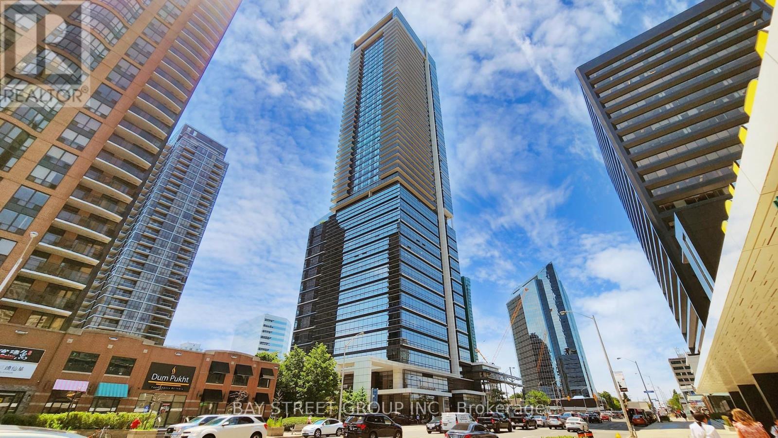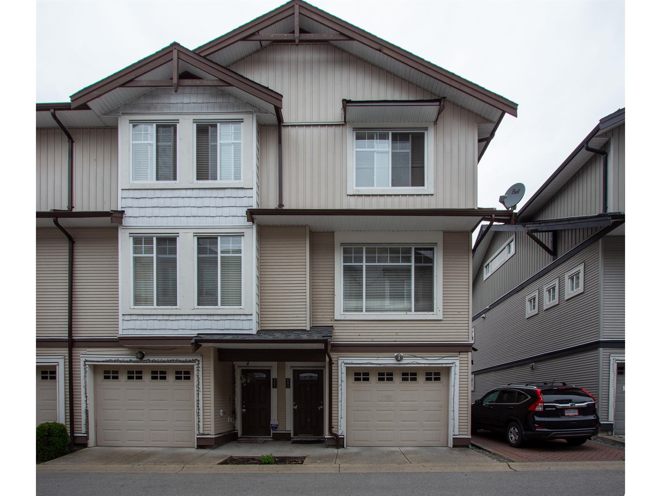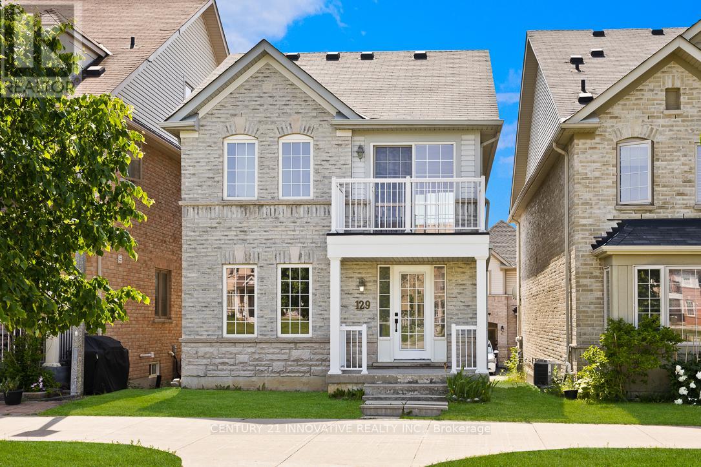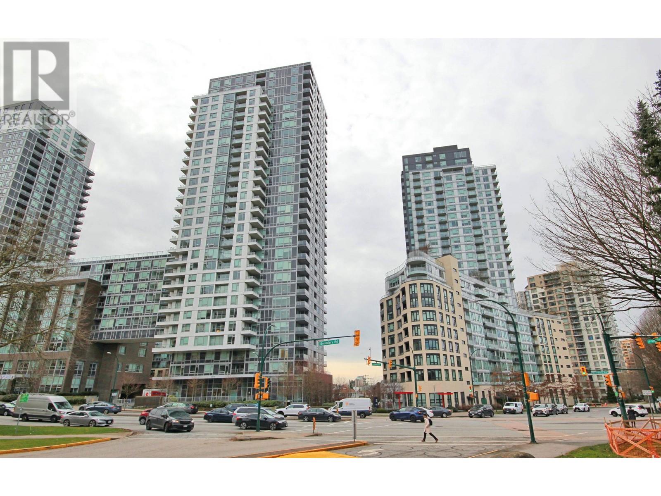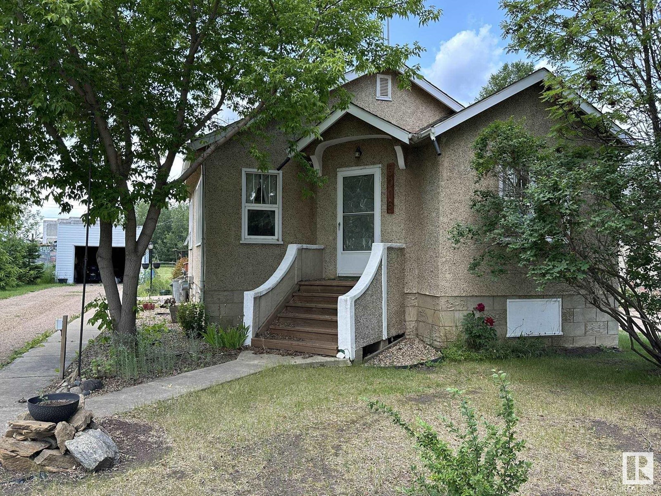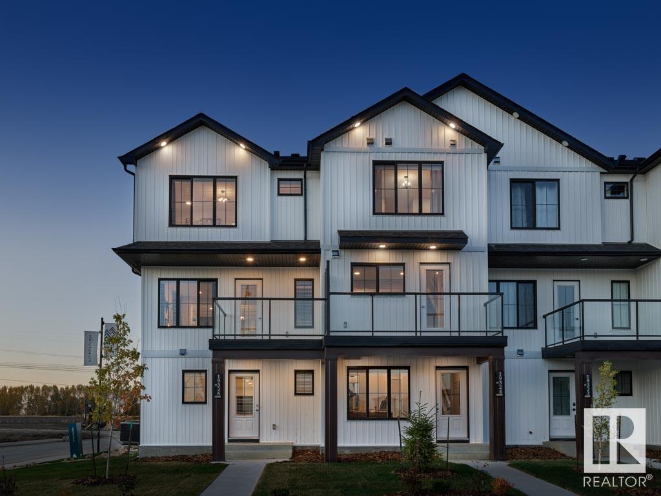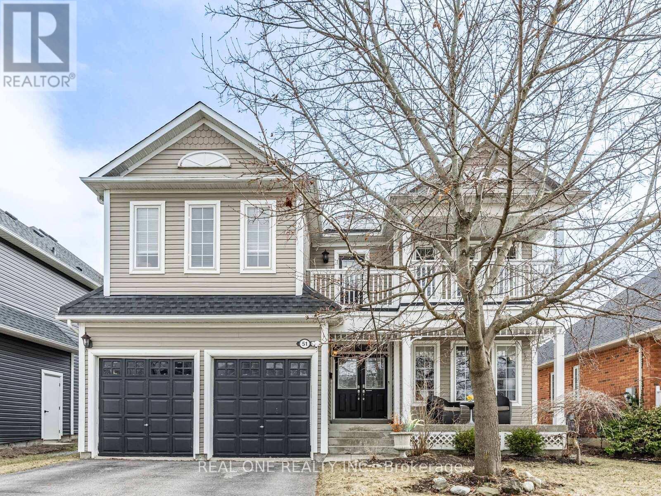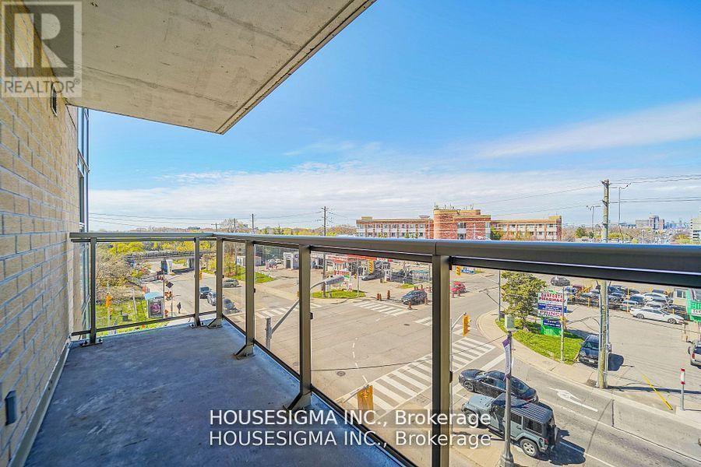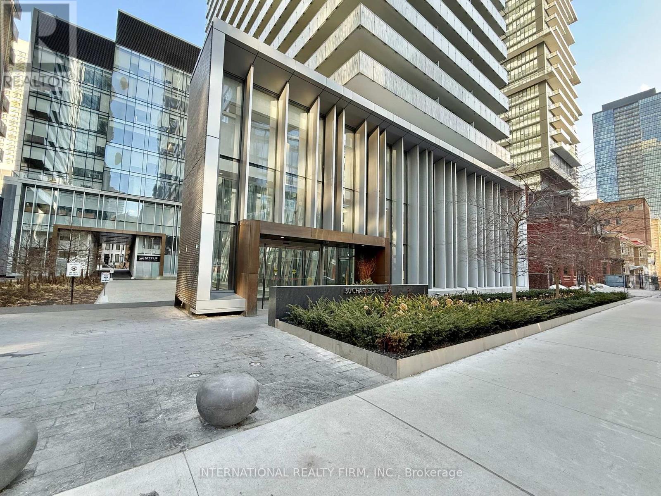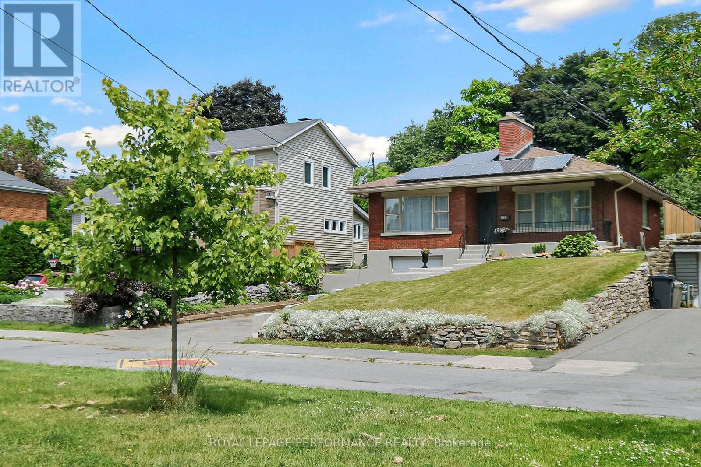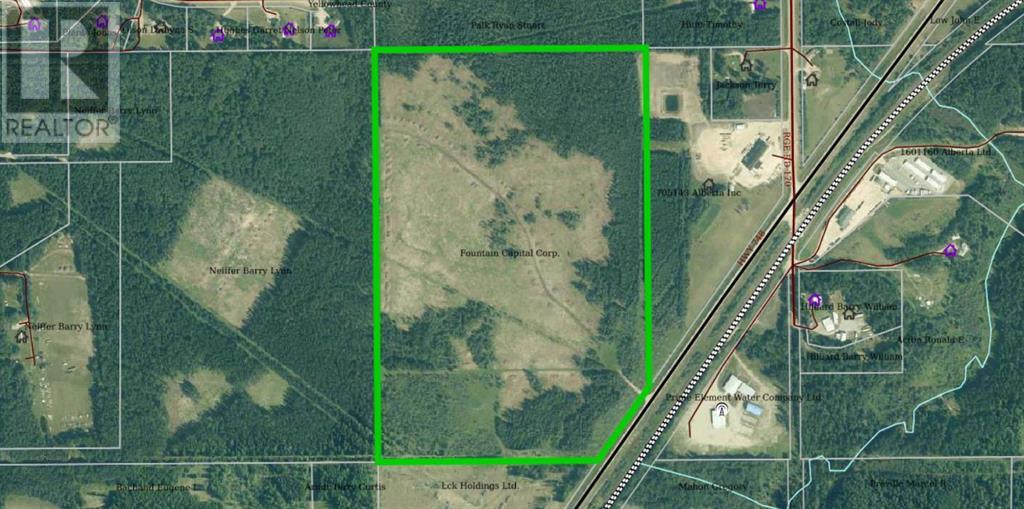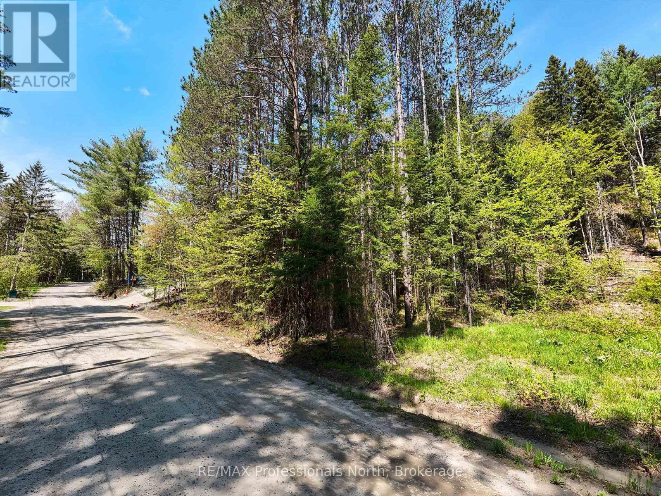3101 - 50 Wellesley Street E
Toronto, Ontario
Condo at Primary Downtown Location Bright Unit 9 Ft Ceiling Floor To Ceiling Windows Throughout, One Of The Best Floor Plan Suites With Fantastic City West View. Must See! Designer Open Concept Kitchen With S/S Appliance, Quartz Countertop, Custom B/I Kitchen Centre Island, Laminate Floor Throughout. Right Next To Subway & Yonge St, 10 Min Walking Distance To Uot, Ryerson, Shops, Eaton Centre, Hospital, Etc. (id:57557)
520 Celestine Private
Ottawa, Ontario
LOCATION! LOCATION! Be the first to live in Mattamy's Petal, a beautifully designed 2-bed, 2-bath freehold townhome offering modern living and unbeatable convenience in the heart of Barrhaven. This 3-story home features a welcoming foyer with closet space, direct garage access, and a den on the ground floor. The second floor boasts an open-concept great room, a modern kitchen with quartz countertops, ceramic backsplash, and stainless steel appliances, a dining area, and a private balcony for outdoor enjoyment. The second level also includes luxury vinyl plank (LVP) flooring and a powder room for convenience. On the third floor, the primary bedroom features a walk-in closet, while the second bedroom offers ample space with access to the main full bath. A dedicated laundry area completes the upper level. A second full bath can be added for additional comfort and convenience. Located in the vibrant Promenade community, this home is just steps away from Barrhaven Marketplace, public transit, parks, schools, shopping, restaurants, and more! BONUS: $10,000 Design Credit. Buyers still have time to choose colours and upgrades! Don't miss this incredible opportunity; schedule your viewing today! Images showcase builder finishes. (id:57557)
2019 - 5 Sheppard Avenue E
Toronto, Ontario
This bright and spacious 1Br unit is 546 Sqft, located in the Tridel Signature Building directly connected to Yonge/Sheppard Subway Station. With 1 Parking electrical charger(10K) and 1 Locker.Southwest-facing unit with unobstructed views and abundant natural light. 9 ft ceilings. Always owner-occupied and well-maintained. Enjoy direct indoor access to Whole Foods, banks, Rexall. Minutes to Hwy 401 & 404, top convenience and connectivity (id:57557)
391 Grindstone Trail
Oakville, Ontario
Welcome to 391 Grindstone Trail— a stunning home nestled in a peaceful and highly sought-after community. With 4 spacious bedrooms and 3.5 bathrooms, this beautifully maintained property offers the perfect balance of comfort, style, and functionality.Step through the front door into a grand foyer that leads into an expansive open-concept living, dining, and kitchen area—all under soaring 10-foot ceilings. The bright and airy living room is highlighted by elegant bay windows that flood the space with natural light. Adjacent to this is a cozy great room, complete with a charming gas fireplace—ideal for quiet evenings or hosting family and friends. The heart of the home is the tastefully upgraded kitchen, featuring sleek stainless steel appliances, a central island, abundant cabinetry, and a sunlit breakfast area with sliding glass doors that open to the backyard. Upstairs, with 9-foot ceilings throughout, you'll find four generously sized bedrooms. The luxurious primary suite serves as a serene retreat, offering a walk-in closet and a private ensuite bathroom. Two additional well-appointed 4-piece bathrooms provide convenience and comfort for the whole family. Step outside to a fully fenced backyard—your own private oasis with ample space for relaxation, gardening, or entertaining. This is a true turn-key opportunity in a quiet, family-friendly neighbourhood. Don’t miss your chance to make 391 Grindstone Trail your new home! (id:57557)
5 Poplar Place
Waiparous, Alberta
Welcome to this beautiful log home in a private setting in the Village of Waiparous. This home has been updated but in keeping with the original rustic charm and cozy feel. You’ll love spending afternoons enjoying the mountain views from the living room complete with a wood burning fireplace. The front porch is the perfect spot to enjoy your morning coffee, listen to the birds and watch wildlife pass through the yard. Once inside you are immediately welcomed home into a great sized, open dining room and living room space. Your full kitchen is adjacent offering plenty of storage space and a good sized laundry room with storage cabinets to keep you organized. This home also features 3 good sized bedrooms perfect for welcoming guests or to make an excellent home office space. There is also a full sized 4 pc bathroom. Other recent updates include added insulation, new light fixtures, newer plumbing (within 5 years) and newer LVP. The Starlink is included allowing you to work from home all year long. Outside you’ll appreciate the beautifully forested and private yard, some of the west side trees have been cut and shaped over time to keep the mountain views. There is an amazing treed driveway with paved access right into the heated oversized 30 x 24 garage with divided workshop. Storage sheds, fire pit & green grass area complete the outside majestic setting. The property is near 275 acres of forested provincial crown land which is excellent for all your outdoor adventures. Within walking distance to 2 rivers and the Waiparous creek and Ghost River conjunction. A short drive to Ghost Lake recreation area and on to Canmore from here and less than 30 minutes to Cochrane. (id:57557)
8627 159a Av Nw
Edmonton, Alberta
Bright & clean 3 bedroom Bi-level with fully finished basement located in popular Belle Rive neighbourhood. Original owner. No pet & non smoker. Vaulted ceiling at foyer. Ceramic tiled flooring at front, bathrooms & kitchen. Sunny living room w/ large windows flooded w/natural light. Cozy family room w/ gas fireplace. Dining room w/ bay windows. Open kitchen w/ oak cabinets, ceramic tiled back splash, gas stove & patio door to large sundeck w/ newer vinyl waterproof flooring (2023). Main floor features 3 spacious bedrooms & 4 pcs bath. Primary bedroom w/ 2 closets and 4 pcs ensuite w/ jacuzzi. Basement fully finished w/ huge family room, recreation room, 2 bedrooms & 3 pcs bath. All windows in basement w/ security bars. Other outstanding features including newer shingles, newer hot water tank , central air conditioning, heated and oversized garage , cement patio at rear & extra wide driveway w/ more parking spaces. Great location. Close to schools, lakes, park, bus and shops. Excellent family home. (id:57557)
8176 Sarah Street
Niagara Falls, Ontario
Fronting On Picturesque Street In Chippawa, 3,500 Sqft 2 Sty (5 Bdrm, 4 Bath)Enjoys Municipal Services & Beauty Of Niagara River! 100'x150' Professionally Landscaped Lot Fronts On Sarah & Backs On Niagara Pkwy. Huge Open Concept Living Space, Modern Kitchen, Big Windows, Fireplace, In Ground Heated Swimming Pool With A Brand New Lining And Filtration System, Concrete Patio & List Continues. Finished Basement Has Rec Rm, Wet Bar, Games Rm, 2 Pc Bath, Cantina & Storage. Unobstructed View Of River. (id:57557)
134 Alison Avenue
Cambridge, Ontario
Feel right at home in this comfortable bungalow with 3 bedrooms, 2 kitchens, easy rental situation and an extra long attached garage. This is a very solid house built in the 1960's with plaster walls and hardwood floors, except in bathroom and kitchen. It is zoned as a duplex, with a private entrance for any renters. There is a full verandah across the front of the house to accommodate your comfortable chairs and is surrounded with a metal railing. This home has been well cared for. It was recently painted from top to bottom, including the garage. There is an oversized shed in the back yard, which is fully fenced. Owner was an avid gardener and has many rain barrels to water his garden. Roof is five years old. Furniture in the home is free to new owners but will be removed if not wanted. Water softener may not function. (id:57557)
72 Tibbits Road
Regina, Saskatchewan
Welcome to 72 Tibbits Road — a beautifully updated 1384 sq ft bungalow nestled in the highly desirable neighbourhood of Albert Park. Situated on a spacious and well-maintained lot, this home greets you with impressive curb appeal, a large driveway, and a mature yard. Step inside to a bright and inviting open-concept living space filled with natural light. The entire main floor features stylish light-toned luxury vinyl plank flooring, creating a cohesive and modern feel. The airy living room is highlighted by large south-facing windows and a charming decorative fireplace, making it the perfect place to relax. The kitchen has been thoughtfully updated with professionally painted cabinetry, new hardware, quartz countertops, tiled backsplash, and modern lighting. Adjacent to the kitchen is a spacious dining area with additional cabinetry, offering both functionality and style. Down the hall, you’ll find four bedrooms — including a generous primary suite complete with a large closet, an updated two-piece ensuite, large windows, and direct access to the private backyard. The main floor also includes a renovated 4-piece bathroom and updated interior doors throughout. The developed basement offers a large rec room featuring vinyl plank flooring, an electric fireplace, and ample space for a games area or media setup. The expansive utility/laundry room provides excellent storage and potential for future development. Step outside to your backyard oasis — complete with a two-tiered deck, pergola, garden space, and a large shed. The single attached garage completes this fantastic package. With modern updates, functional space, and a prime location close to schools, parks, shopping, and amenities, 72 Tibbits Road is a must-see. Don’t miss your opportunity to call this house your home! (id:57557)
3857 Panama Court Unit# Upper
Niagara Falls, Ontario
3 bedroom 1 washroom unit on Upper portion of the semi-detached home in beautiful, safe neighbourhood. Dead end street. Two levels. Main floor offers spacious living room and kitchen. Three good size bedrooms are located on the second level. One parking spot on the driveway. Tenants can arrange second spot on the street with the city if required. Tenants have use of the backyard and are responsible for backyard and front yard maintenance. This home is in AN Myer secondary school boundaries and Prince Phillip French Immersion boundaries. Shopping is 2 min walk.No pets. Tenant pays 60% of utility bills. Basement is rented separately. Required: ID's, Credit report, Proof of income, References, Tenants content and liability insurance. (id:57557)
62 7156 144 Street
Surrey, British Columbia
Stylish 4 bed, 4 bath Townhouse in Prime Surrey Location! Bright and spacious with granite counters, stainless steel appliances, and laminate floors. Main level features a powder room and a large patio - perfect for gatherings. Upstairs includes a primary bedroom with ensuite and walk-in closet, plus two more bedrooms, full bath and laundry. Each floor has a bathroom for convenience. Enjoy access to a club house with gym, low strata fees and both front and rear entry. Rental, pets and kids welcome. Close to schools, transit and shopping. Don't miss out! (id:57557)
33 Schuster Lane
Vaughan, Ontario
Large & luxury house in Thornhill Woods! Main and sec floor over 3550 SqFt. Walk out and finished basement, open-concept space, this bright home main floor 9 ft ceilings, hardwood floors, and pot lights. Located within walking distance of Bathurst St., top-rated schools, Steps To Schools, Community Centre, Shopping, Public Transit, Hwy 7 & 407 and parks (id:57557)
204 Stonegate Place Nw
Airdrie, Alberta
Welcome to this elegant two-storey home in the desirable Stonegate community. This 4+ bedroom residence features a primary suite with luxurious five-piece ensuite, and a custom Layne Kitchen with new appliances perfect for entertaining. The home offers both gas and wood burning fireplaces, while the walkout basement includes a spacious family/media room, plus a bedroom with ensuite bathroom. Outdoor amenities create a private retreat, with mature trees in the yard, a relaxing hot tub, and the property backs onto serene green space with walking paths. Car enthusiasts will appreciate the heated oversized garage with new garage door, bright lighting, and excellent organization. A separate storage shed provides additional space for tools and equipment. Energy-efficient features include a high-efficiency furnace and 60-gallon hot water tank. Located on a quiet cul-de-sac close to all amenities, this home offers the perfect blend of luxury, functionality, and modern comfort in a secluded, natural setting. (id:57557)
71 Redstone Road
Richmond Hill, Ontario
Spacious and bright basement one bedroom plus den, situated in the esteemed Rouge Woods neighborhood of Richmond Hill, has been recently renovated with contemporary finishes. All utilities, including heat, water, and hydro, are included in the rent, along with one parking space. Filled with natural light and meticulously maintained, it is perfect for comfortable living in a prime location. Walking distance To Rouge Woods Community Centre, Walmart, Top Ranked Schools and many More. Don't miss this exceptional opportunity to lease a beautifully appointed basement apartment. (id:57557)
129 Pullen Lane
Ajax, Ontario
Must see 3 impeccably finished home in Ajax! Spectacular carpet free floors throughout, stainless steel appliances, and more. Open concept main floor with powder room, recreational style finished basement with custom-finished flat ceiling, spacious bedrooms with excellent lighting on the upper floor. Master bedroom has walkout balcony, overlooking expansive park/green space. Close to schools, shopping, restaurants, hiking trails, cinema. You don't want to miss this rare opportunity. *** virtually-staged *** (id:57557)
2405 - 2545 Simcoe Street North Street
Oshawa, Ontario
Welcome to a Bright and Specious 2 bedrooms with 2 baths condo, plus parking, located at North Oshawa. It has a Modern Finishes Throughout with Open Concept Floorplan. Combined/Living Dining Spaces With Laminate Flooring. The kitchen has stainless steel appliances including built-in dishwasher, quartz countertops. Primary bedroom (Master) has 3pc ensuite with large glass shower. This building has a luxury resort style living with full amenities, and has 24 X7 concierge, gym, party room with dining lounge and kitchen for catering, theatre room, conference room, business and study lounges, visitors parking, etc. Located opposite a big plaza and a minute walk to a big Costco store. (id:57557)
61 - 25 Donald Fleming Way
Whitby, Ontario
Location! Location! Location! Bright & Spacious 3 bedrooms Townhouse located in Pringle Creek Community! Excellent layout with Twin entrances split the house to In-Law unit compatible. Main kitchen come with bright sun filled central island and balcony, give the family comfort home life. The ground living room walk out through separate entrance to the Civic Center Drive directly, and combined the basement (2nd kitchen and bathroom) formed the in-law unit. It worth MUST SEE. Minutes to community center, school, shopping, bus stop, 401 and 407 access and other amenities. (id:57557)
1107 - 35 Bales Avenue
Toronto, Ontario
Welcome To Cosmo Residences In The Prime Yonge/Sheppard Area! This Bright And Spacious One Bedroom Suite Offers Open Concept, Freshly Painted Walls, New Laminate Flooring, Floor To Celling Windows, And Stunning Unobstructed Views. Steps To The Subway, Whole Foods, Shopping, Banks, Parks, Schools, Cafes/Restaurants, And Easy Access To 401 & DVP (id:57557)
1908 - 200 Bloor Street W
Toronto, Ontario
Luxurious Suite In The Heart Of Dt Toronto! High Walk And Transit Score Of 100! Very Easy Access To Museum And St. George Subways. Directly Across From Royal Ontario Museum. Walk To U Of T, Soughtafter Yorkville Community, Bloor Street Shopping, High-End Dining And Entertainment. Great For Those Who Want The Best The City Has To Offer! Fantastic Amenities: 24Hr Concierge, Fitness Center, Outdoor Garden, Party/Meeting Room, Guest Suites And More! (id:57557)
190 Copperfield Lane Se
Calgary, Alberta
Welcome to this beautifully maintained 4-level split townhome in the desirable SE community of Copperfield, offering 1,248 sq. ft. of finished living space, 3 bedrooms, 2.5 bathrooms, and central A/C for year-round comfort. The entry level features a spacious foyer and access to the oversized single garage and driveway, perfect for extra parking or storage. Step up into the bright living room with soaring ceilings, large windows, and direct access to the sunny rear deck, ideal for relaxing or entertaining. The second level features an updated kitchen with granite countertops, stainless steel appliances, a pantry, and a dining area that comfortably seats six. A 2-piece powder room and laundry area complete this level. The upper level offers three well-sized bedrooms, including a generous primary suite with walk-in closet and private 3-piece ensuite, as well as a 4-piece main bath. The fully finished basement adds functional space with a rec room, utility area, under-stair storage, and access to the covered concrete patio. This well-managed complex is just minutes from parks, walking paths, K–9 schools, shops, restaurants, fitness facilities, and the South Calgary Health Campus. With everything you need nearby and quick access to major routes, this home is the perfect blend of comfort, convenience, and community living. Book your private showing today! (id:57557)
800 Butternut Avenue Unit# Basement
Waterloo, Ontario
This spacious *LEGAL* BASEMENT ** includes a bright modern bedroom, full size bathroom and a private kitchen, and your own separate entrance.Unbeatable Location, Minutes to University of Waterloo & Wilfrid Laurier University. Centrally located with quick access to shopping, dining, parks, transit & all major amenities.Lower unit tenants will share 30% utilities with upper level. Wi-Fi included, one parking spot.Looking for young AAA professionals or student tenants!Don’t miss out on this fantastic rental opportunity!BOOK YOUR SHOWING TODAY! (id:57557)
3768 Dover Ridge Drive Se
Calgary, Alberta
Discover the ultimate investment opportunity in vibrant, family-friendly Dover—where modern luxury, prime location, and unbeatable cash flow come together. This fully renovated property stands out with two distinct suites (illegal basement suite), each boasting brand new kitchens and bathrooms, sophisticated designer finishes, and stylish hardware, cabinets, and backsplash. Throughout the home, luxury vinyl plank flooring adds both elegance and durability, while central air conditioning ensures year-round comfort for every tenant—a rare and valuable upgrade in this market.Both suites are uniquely designed to maximize tenant appeal, offering not only a main bathroom but also a private 2-piece ensuite in each unit, providing convenience and privacy that’s hard to find. The kitchens are chef-inspired with contemporary counters and thoughtful layouts, perfect for attracting quality renters. Step outside to find a large 20x22 garage with a brand new door and a gas line ready for heating—ideal for additional rental income or secure storage. The paved back lane offers easy access and enhances curb appeal.Location is everything, and this property delivers: just steps from schools, parks, and the transit line, it’s perfect for families and commuters alike. Dover is celebrated for its welcoming, multicultural community, excellent amenities, and proximity to Calgary’s downtown core—just minutes away by car or transit. Residents enjoy access to Valleyview Regional Park, with its playgrounds, sports fields, spray park, and stunning mountain and city views, making the neighboUrhood a magnet for young families and active lifestyles.With the potential to rent both suites and the garage separately, this home is a true cash machine. Dover’s affordable housing, strong community spirit, and easy access to major routes and employment hubs make it a top choice for investors and owner-occupiers alike.Don’t let this rare opportunity pass you by—book your private showing today and s ecure your place in one of Calgary’s most promising and connected communities! (id:57557)
232 2035 Glenaire Drive
North Vancouver, British Columbia
Avail Sept 1/25 Min 1 Year Term Pet Friendly 2 Secure Underground Parking Spaces 1 Storage Locker 743 Ft 2 Roof Top Patio Professionally Managed by Hello Rent Welcome to Ebb and Flow, modern townhome living in Lions Gate Village. This 2-level home features an open-concept kitchen with a waterfall-edge quartz island, Bosch appliances, gas cooktop, wall oven, quartz backsplash, under-cabinet lighting, and ample storage. Enjoy a spacious family room, dining area, 2 bedrooms, and a large 8x10 den. Bathrooms are finished with polished quartz counters, frameless glass showers, and herringbone tile for a touch of everyday luxury. Live at Ebb and Flow in Lions Gate Village-steps to trails, shops, cafes, parks, transit, and more. Modern living rooted in nature. Tenant Insurance required at move-in. (id:57557)
515 3289 Riverwalk Avenue
Vancouver, British Columbia
Step into this immaculate 3 bdrm S.E.corner home at R+R by Polygon! The thoughtfully designed interior feats. 9' ceilings, wide plank laminate flrs, and oversized windows that ooze an abundance of natural light into the space while offering serene river and park views! The open-concept kitchen boasts premium appliances, Bosch gas cooktop and oven, polished quartz countertops and a spacious island. A spacious Master Bdrm w/luxury ensuite & lrg walk-in closet w/custom organizers.Just steps to the myriad of superb lifestyle amenities River District has to offer! 2 parking & 1 Lrg self contained Storage Locker conveniently located on the 5th flr. Monthly Maint fees include RADIANT IN FLR HEAT & HOT WATER! (id:57557)
2605 5515 Boundary Road
Vancouver, British Columbia
Mountain and City views! This 1 Bedroom and Den perched high up at renowned Wall Centre Central Park. The kitchen features quartz counters and backsplash, gas range with built in fridge. Spacious bedroom with large window and closet. Descent size balcony to enjoy. Great Building facilities such as fitness centre, 60ft lap pool & Hot Tub, live in caretaker and more! Super convenient location, near restaurants and shopping and a short walk to Joyce Skytrain station, Central Park and Metrotown! (id:57557)
45220 Township Road 631
Rural Bonnyville M.d., Alberta
This stunning 12 acre property with a 1650 square foot 5 bedroom 3 bath home, a 1600 sft tin shop with 12' ceilings, 10X12 garage doors, hot/cold taps & a 1296 sft horse barn w/10' ceilings, 4' door opening for horses,tack room, saddle racks & exhaust system.Both the shop and barn have power, gas & water hooked up and there is a 432 sft attached lean-to.The home has a beautiful wrap around deck with a spacious patio space or enjoy the front south facing sun.Open concept layout with vaulted ceiling, picturesque windows,wood fireplace,A/C & NEW vinyl plank flooring(2021).Cream kitchen cabinetry w/pantry,middle eat up island,S/S appliances & adjacent dining room.The primary has a walk in closet w/ a 4 piece ensuite bathroom(jetted tub & shower).One more bedroom on this floor with laundry & 4 piece bathroom.The lower level has a walkout, wood stove,3 more bedrooms,3 piece bathroom and built in bar area for entertaining.The property has 1000 ft of wood fencing, a horse shelter & 2 auto waterers.A show stopper! (id:57557)
168 Edgewood Dr
Lake Cowichan, British Columbia
Lake Life is Calling! Welcome to this smartly designed 3-bedroom, 3-bathroom beautifully landscaped home in the sought-after Trails Edge subdivision. Perfect for professionals, young families, or retirees, this home offers main-level living with a spacious primary suite, complete with a walk-in closet and a modern ensuite. A dedicated home office makes remote work or side projects easy to manage, while the open-concept kitchen—with quartz countertops, premium cabinetry, and a large 6' x 4' island—is ideal for cooking, gathering, and entertaining. Upstairs, you'll find beautiful valley views in the two additional bedrooms and a full bathroom—perfect for kids, guests, or creative space. Enjoy cozy fires by the modern wood stove or step outside to the large covered patio equipped with a 7 person hot tub for year-round enjoyment. Make the most of a large 2 bay 31' x 23' detached shop—great for gear, workouts, hobbies, or extra storage. With easy access to the Trans Canada Trail, the Cowichan Lake, and the West Coast, this home offers a low-maintenance lifestyle, giving you more time to enjoy your favourite activities. (id:57557)
60 Patterson Crescent Sw
Calgary, Alberta
Fabulous home with great curb appeal, huge lot, walk out, views on quiet crescent in Prominence Point. Gracious entry with high vaulted ceilings and sweeping open stairwell to upper level. Large, bright living room (will also easily hold a grand piano) & having a fireplace with log lighter & also in view to the adjacent dining room with built in cabinetry including wet bar. Fully equipped kitchen with white cabintry, center island, corian counters, Jenair cook top and grill, corner pantry and corner sink with window. Large eating nook all overlooking fabulous treed, private yard. Open concept Family room with fireplace. Access from both areas to balcony. Upper level: City Views, with primary bedroom, recently updated 5 pc Ensuite and walk in closet. 2 Kids bedrooms each with double closets and right by updated 4 pc bathroom. Lower Walk Out Level to Recreation Room, Games Rm, Bedroom and Den, mostly overlooking landscaped back yard. Terrific home, plan and opportunity to own this executive home. Quick drive or LRT to downtown, lots of shopping areas nearby incl West Hills, Fabulous Schools, quick highway access to the Mountains, Farmers Market and more. Don’t miss this opportunity!! (id:57557)
1 - 166 Julian Avenue
Hamilton, Ontario
Newly renovated and updated 2 bedroom unit for lease in quiet, family friendly neighbourhood. Private entrance with front porch area. Enjoy the new kitchen, appliances, flooring and countertops. Open concept main floor with spacious kitchen where you have plenty of storage. Well sized living room with in suite laundry. Second level boasts two well sized bedrooms and a 4 piece bathroom. Large shared fenced yard. 1 Parking spot available in the driveway. Street parking is also available if needed. Water included. (id:57557)
2186 Mckean Rd
Shawnigan Lake, British Columbia
This Very well kept 3+ Bedroom, 3 bath 1998 yr built Family home with suite potential sits on large corner lot of .23 of flat parklike of an acre backing on trees and green space. Presently, the sellers are running a hair salon on the premises, which would be ideal for a daycare or any other home-based cottage business with a school close by. You are immediately impressed as you walk in and go up to the main floor that boasts approx 1150sqft of living area. The living room features a smartly designed propane gas fireplace, a spacious kitchen, and an open dining area that overlooks the back sundeck. The home also boasts three generously sized bedrooms, with the master suite including a four-piece ensuite and a walk-in closet. Downstairs, there is a Den (potential suite bedroom). Huge Family room area, a bright storage room (kitchen?) that’s walks out onto massive patio, a 3pce bathroom, laundry, garage has been converted into Hair Studio and workshop area. This Property has a lot to offer, located at 2186 McKean Rd, listed at $829,900 first open Sun June 29th 12:30-2 pm, Sellers prefer showings start Thursday do to work commitments if possible. (id:57557)
5016 50 St
Smoky Lake Town, Alberta
One of a kind single detached home on a huge lot near everything in Smoky Lake. This charmer has had several updates within the last few years, including windows and roof. You'll appreciate the large eat-in kitchen with access to the backyard, the living room is roomy and comfortable, there are also 2 bedrooms on the main floor as well as an updated bathroom and pantry. The basement boasts full height ceiling and large windows as well as another bedroom, shower, bathroom, laundry facilities and tons of storage. The land is private and well landscaped, the long driveway can accommodate several vehicles and the garage has power. The half acre yard is there to realize any of your landscaping dreams. (id:57557)
3 1215 Keswick Dr Sw
Edmonton, Alberta
NO CONDO FEES and AMAZING VALUE! You read that right welcome to this brand new townhouse unit the “Demi” Built by StreetSide Developments and is located in one of Edmonton's newest premier south west communities of Keswick Landing. With almost 1098 square Feet, it comes with front yard landscaping and a single over sized attached garage, this opportunity is perfect for a young family or young couple. Your main floor is complete with upgrade luxury Vinyl Plank flooring throughout the great room and the kitchen. The main entrance/ main floor has a good sized Laundry room and a powder room. Highlighted in your new kitchen are upgraded cabinets, upgraded counter tops and a tile back splash. The upper level has 2 bedrooms and 2 full bathrooms.***Home is under construction and will be complete by October 25 2025 , photos used are from the previous show home colors and finishings may vary*** (id:57557)
51 Hanson Crescent
Whitby, Ontario
Stunning 4-Bedroom Home in Sought-After, Family-Friendly Brooklin! This beautifully upgraded home is loaded with premium finishes throughout. Featuring rich hardwood and slate flooring, a gourmet kitchen with double built-in ovens, gas range, large island, custom backsplash, under-cabinet lighting, and sleek stainless steel appliances. Thoughtfully designed with one of the best layouts in the area - offering both functionality and flow that truly set it apart. Upstairs, enjoy a spacious primary retreat complete with a luxurious 4-piece ensuite, soaker tub, and heated floors. Three additional large bedrooms offer plenty of space for the whole family, including a Jack & Jill washroom and a walk-out balcony. Step outside to a gorgeous natural wood deck with a custom pergola - your own private outdoor escape, perfect for elegant entertaining or quiet evenings. Additional highlights include central vac, water softener, and convenient main floor laundry. This home truly has it all - Don't miss this incredible opportunity! (id:57557)
417 - 3520 Danforth Avenue
Toronto, Ontario
Absolutely Stunning Sun-Filled & Spacious 1 Bed + Den Corner Unit With A South West Exposure. Open Concept Layout Boasting WidePlank Flooring, Stainless Steel Appliances, High Ceilings, Granite Countertops, Ensuite Laundry And The Den Can Easily Be Used As A Second Bedroom With A Walkout To The Balcony. Amenities Include: Party Room, Fitness Centre, Outdoor Patio Including Bbq & Lounge Area. Close To Warden Subway Station, Shops, Schools, Parks And More! Freshly Painted **EXTRAS** S/S Fridge, S/S B/I Dishwasher, S/S Microwave, S/S Stove, Washer And Dryer. (id:57557)
Th11 - 121 Mcmahon Drive
Toronto, Ontario
Contemporary 3-Storey Townhome Located In Bayview Village.10' Ceilings On Ground/F, 9' On 2/F & 3/F. Floor To Ceiling Windows. Bright & Spacious. Engineered Hardwood Floor Throughout And $$$ Upgrades.Private Rooftop Terrace With Gas Bbq Hookup.Enjoy The Use Of Tango Amenities:Indoor & Outdoor Whirlpools,Cardio Rm,Weights Rm,Steam Rm,Party Rm,Guest Suites.Shuttle Bus Service. Close To 401& 404. Two Parkings& One Locker Included. (id:57557)
2702 - 203 College Street
Toronto, Ontario
Beautiful southwest-facing corner unit at Theory Condos offering unobstructed CN Tower and sunset views. This 1-bedroom + den, 2 bathroom suite features a well-designed layout with large windows that bring in abundant natural light throughout the day. The modern kitchen is equipped with stainless steel appliances, quartz countertops, and tile backsplash. The den is enclosed with a door, making it perfect for a home office or use as a second bedroom. Amenities include a 24-hour concierge, a fully equipped fitness centre, media and party rooms, BBQ terrace, bike storage, and visitor parking. Ideally located just steps from U of T St. George campus, Queens Park and College subway stations, major hospitals, Grange Park, Kensington Market, and a wide selection of shops and restaurants. Walk Score of 98, Transit Score of 100. A rare opportunity to own a bright, versatile suite in a prime downtown location with unbeatable lifestyle convenience. (id:57557)
1024 - 30 Tippett Road
Toronto, Ontario
In the heart of Wilson Heights, Only 500 Metres to Wilson Subway Station! This new stunning 1 Bedroom Condo includes 1 Locker, Electrical Upgrades & Window Coverings. East Facing, Offering a Functional layout with Modern Finishes, an open living/dining area, 9ft ceilings, Laminated Floor, quartz countertops & Backsplash. Enjoy fantastic Amenities, including Car Share, Gym, Party Room, Co-Working Space. Indoor/Outdoor Child Play area, Visitor Parking & 24/hr Concierge. Minutes Away From Hwy 401, Shops, Restaurants, And Much More! Less Than 10 Minute Drive to Yorkdale Shopping Centre. Surrounded By An Abundance Of Green Space, Including A Central Park in this Community Oriented Neighborhood. (id:57557)
Lph5406 - 50 Charles Street E
Toronto, Ontario
Welcome to the superb Casa III building offering a luxurious Lower Penthouse apartment with parking located in one of downtown Torontos most vibrantneighbourhoods in the Bloor & Yonge area. Stunning views of the City and Lake Ontario beyond with a large wrap around terrace. Generous open plan livingroom with floor to ceiling windows comprising of dining area and beautiful kitchen with Miele appliances. Principal bedroom with En Suite and Walk In closet.Bedroom 2 and Den with barn door. Family bathroom. High 10ft ceilings with floor to ceiling windows. Minutes to subway, fine shopping and dining. Brandnew motorised blinds and curtains throughout are included. Condo amenities include Gym & Yoga room, Roof Top Lounge & BBQ area, Outdoor Pool, PartyRoom, Meeting room and Dining Lounge. One parking space included. (id:57557)
657 Haldimand Road 17
Dunnville, Ontario
This 1.35 acre property overlooking the picturesque Grand River is where you'll want to spend your time this Summer! Set back nearly 500 feet from the road, sits a tidy 3 bedroom + 2 bathroom bungalow with a spacious sunroom and expansive wrap around deck, allowing you to maximize those water views! A detached double garage with concrete floors, hydro and loads of workspace will check all of the boxes for the hobbyist in the family! Bring all of your ideas on how to make this your own home, weekend getaway or income property! The possibilities are endless! Eat in kitchen with ample amounts of oak cabinetry, an island, and room for a full size dining table, a sunken family room with high ceilings and a gas fireplace, a primary room at the rear of the home with a walk-in closet and ensuite bathroom, and 2 generous sized secondary bedrooms! Septic is in the front yard, 2 cisterns on the West side of the home, 1 for the house, and 1 for gardens. This property backs onto a beautiful 1/2 acre of green space, owned by the Grand River Conservation Authority, but managed and enjoyed by the home owner. Launch a dock and enjoy all that the Grand River has to offer, fishing, sunsets, wildlife, boating and so much more! (id:57557)
181 Northwestern Avenue
Ottawa, Ontario
Lovely 4 (3+1) bedroom bungalow on huge lot in a most coveted location. Backing onto Tunneys, this super deep lot ensures quiet enjoyment while affording a simple lifestyle that is difficult to beat. Gleaming hardwood floors, a generous kitchen, 3 full baths, attached underground garage with inside entry, all steps to The Village, a great park, the river with bike path and transit. The walkability score is high but the surroundings will have you reaching for your bike more regularly than you'd expect. Move in and enjoy the area or move in and plan your next build....the options are yours. Solar panels on the roof will be fully paid for and generate significant cash flow. (id:57557)
53428 A Range Road 170
Edson, Alberta
106.11 acres on pavement (Hwy 748 E Bear Lake Hwy) and 4 miles from town center. 1 mile from town limits. Road built and right to building site. (id:57557)
3 Elm Ridge Acres Road S
Markham, Ontario
Fully Renovated Very Large Bungalow With 5 Specious bedrooms. 2475 square feet. Circular Drive Way. Minutes from Bayview Golf & Country Club, Bayview Glen Public School, Community Center, Parks, Shopping, Dining, and Essential Amenities. A must see! (id:57557)
706 - 38 Niagara Street
Toronto, Ontario
Don't Miss This Incredible Opportunity in Prime King West ** The Unique South West Floor Plan Allows Streaming Light In All Principal Rooms ** While the Split 2 Bedroom , 2 Bath Enhances The Spacious FlowThroughout ** Yes Parking Is Included ** But With A Walk Score Like Zed Condo's It Has a Top Rating For All Urban Activities Not requiring a Car. ** (id:57557)
75 Balsam Chutes Road
Huntsville, Ontario
MOTIVATED SELLER! Discover the charm of riverside living in one of Muskokas most desirable communities. This well-treed lot features a beautiful mix of evergreens and hardwoods, creating a natural canopy and exceptional privacy. Ideally suited for a chalet-style home with a walkout basement or lower-level storage, the property offers both character and versatility. Enjoy the peaceful surroundings while being just minutes from the quaint village of Port Sydney and conveniently close to Highway 11 via Stephenson Road 1.Explore the potential of this beautiful parcel today. (id:57557)
2 - 166 Julian Avenue
Hamilton, Ontario
Newly Renovated 1 Bedroom main floor unit in quiet family friendly neighbourhood. This unit boasts it's own separate entrance in the rear of the property. The entire unit is ground floor, with plenty of natural light from the bright open windows. Well sized entry area, perfect for a mini mud room. Fantastic kitchen with plenty of space for storage, and brand new appliances for you to enjoy. Fantastic living room with large front facing window with plenty of natural light. Well sized bedroom, with laundry room attached that features full sized washer and dryer. Shared fenced backyard space and parking for 1 car. Street parking is available if necessary. Water included in the lease. (id:57557)
9 - 2410 Woodstock Trail
Oakville, Ontario
Luxurious 3 Bedroom Townhouse Plus Stunning Family Room On The Ground Floor Walkout To The Large Private Backyard Located At Prime West Oak Trails Area, Spacious Floor Plan With A Den On 3rd Floor For Work & Study, Hardwood Staircases & Flooring, Open Concept Living With French Door Window, Two Fire Places On A Different Floor, Surrounded By Walking Trails And Prime Ranked Schools,5 Min Walk To Trafalgar Hospital, Shopping Plaza, Banks & Parks. (id:57557)
1111 - 5081 Hurontario Street
Mississauga, Ontario
Be the first to live in this stylish and upscale unit in one of Mississauga's most sought-after and well-connected neighborhoods! This modern 2 -bedroom + den, 2-bath condo includes 1 parking spot and boasts a prime location with views of beautifully landscaped terrace gardens. Designed with an open-concept layout, the unit features large windows, laminate flooring, and numerous features to offer a refined living experience. The sleek kitchen is equipped with quartz countertops, stainless steel appliances, and a contemporary backsplash. The spacious bedroom includes a large closet with a connected and complete bathroom for your ease and comfort. The versatile den is perfect for an office setup. The bathroom is outfitted with elegant, modern finishes, and a large private balcony provides views. Enjoy a host of premium amenities: indoor pool, whirlpool, sauna, fully equipped gym, yoga studio, party room, cards room, private dining area, sports lounge, and upcoming outdoor terrace gardens and lounge spaces. Located steps from the new LRT, Square One Shopping Centre, cafes, restaurants, and grocery stores. Easy access to Highways 401, 403, 410, the GO Station, Sheridan College, and the University of Toronto Mississauga. Surrounded by top dining, shopping, and cultural attractions. Just move in and experience the best of modern city living! (id:57557)
2406 - 50 Absolute Avenue
Mississauga, Ontario
Live in the iconic Marilyn Monroe towers, the same ones featured on the cover of Drake and Partynextdoor's new album. These curvy towers have been turning heads for years, and this suite is no exception. Step into 850 sqft of stylish, functional living space with an ultra-wide layout and jaw-dropping 180 degree views. Soak up the city skyline from the 200+ sqft wraparound terrace with balcony doors in every room - yes, even the kitchen. Morning coffee or sunset drinks? You've got the perfect spot for both. The split bedroom floor plan gives everyone their space, while the primary bedroom with ensuite adds extra comfort. The building is packed with amenities including indoor/outdoor pools, gym, party room, guest suites, squash and basketball courts, movie theatre, and concierge, all behind a secure gated entry. Freshly painted and move-in ready, this unit comes with parking and a locker. A quick walk to Square One, groceries, transit, and highways, it's ideal for first-time buyers or investors looking to own a piece of Mississauga real estate history - and maybe a little piece of OVO approved culture, too. Make your next move iconic. (id:57557)



