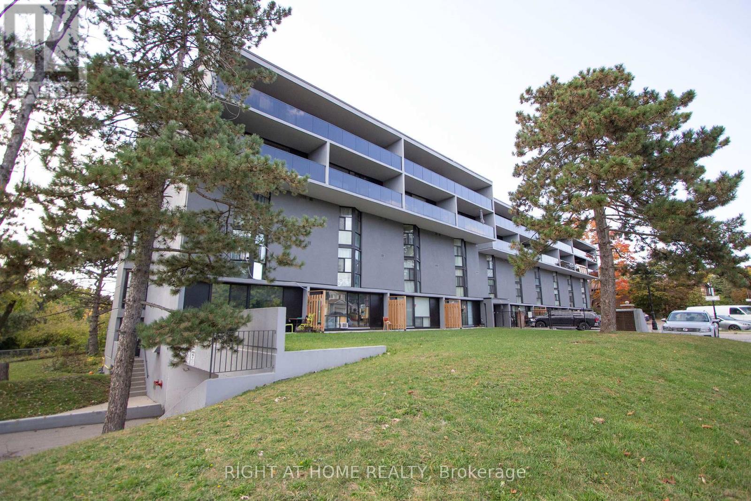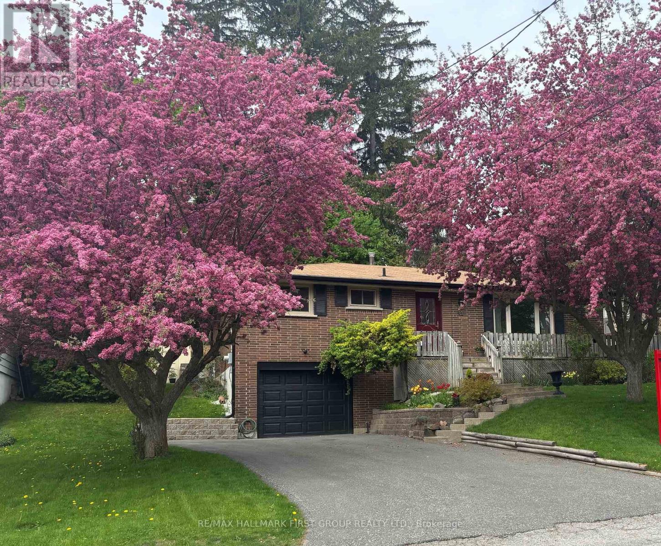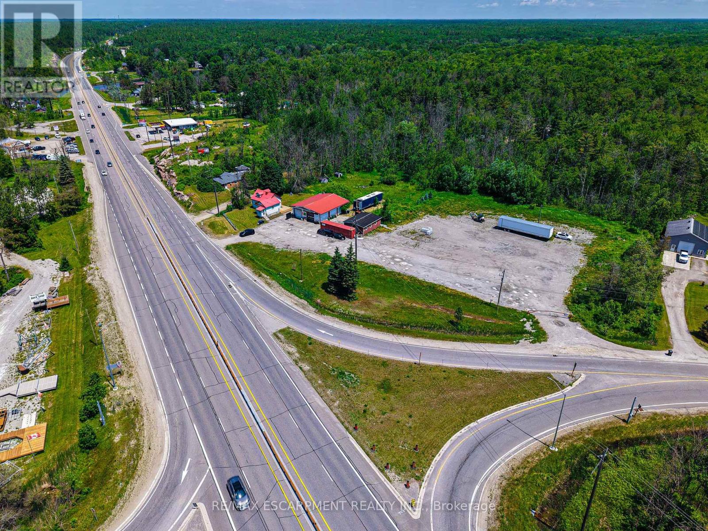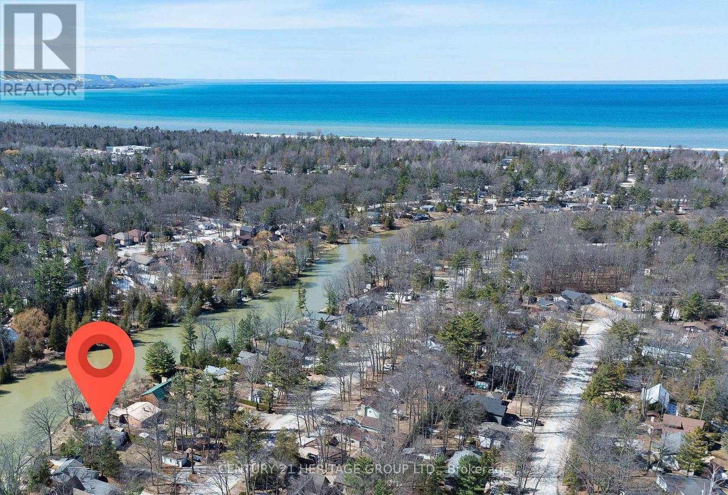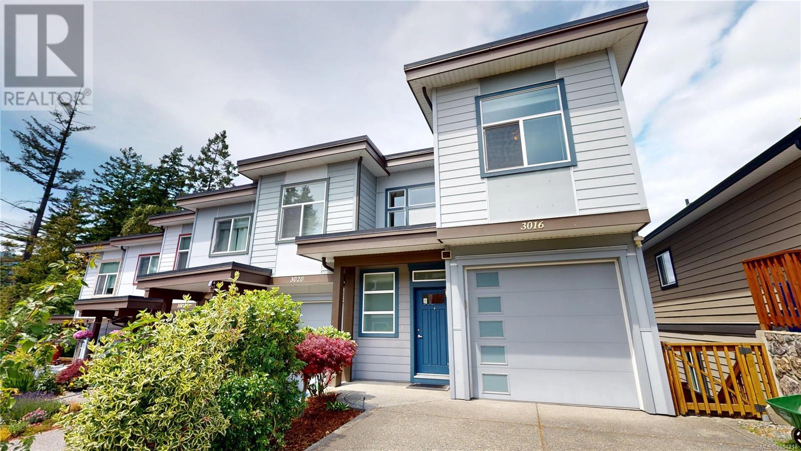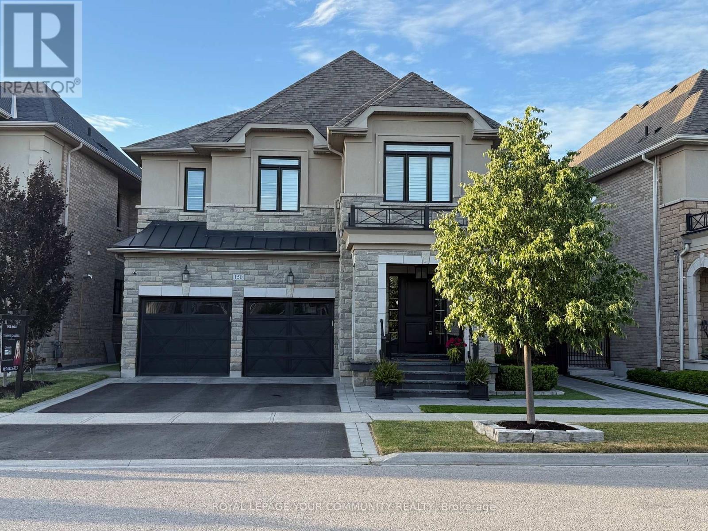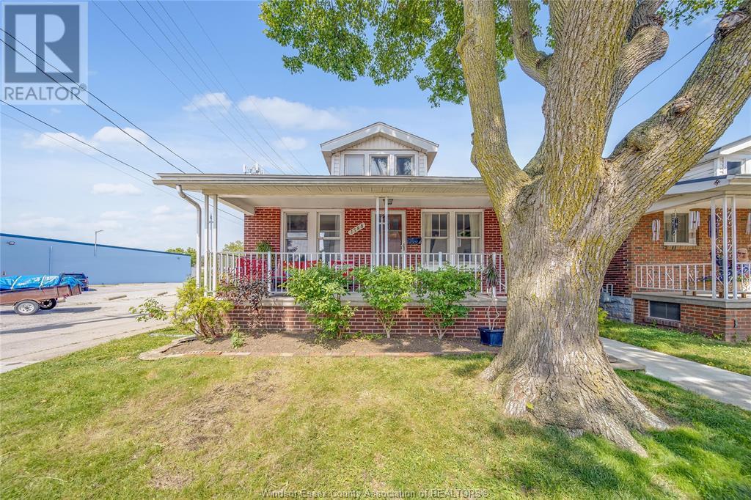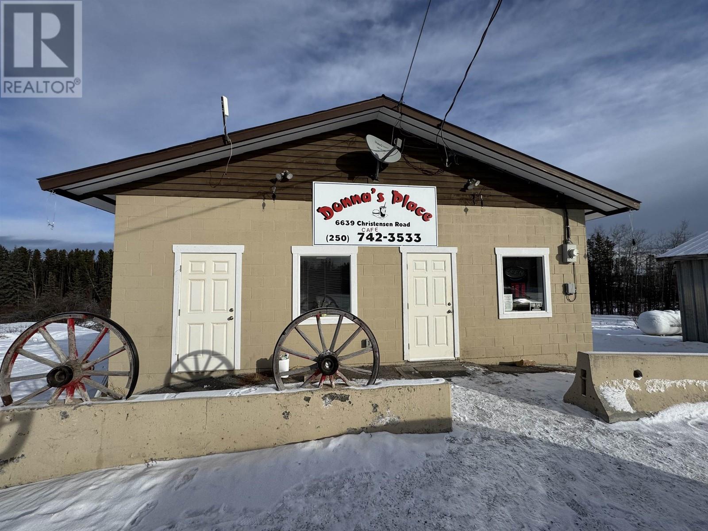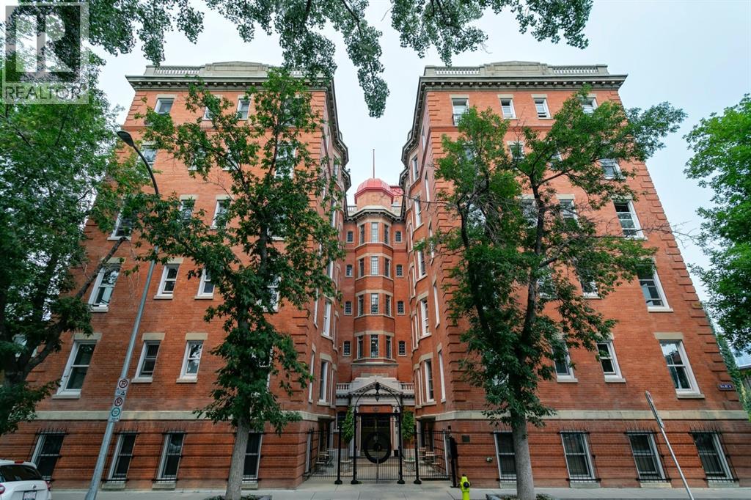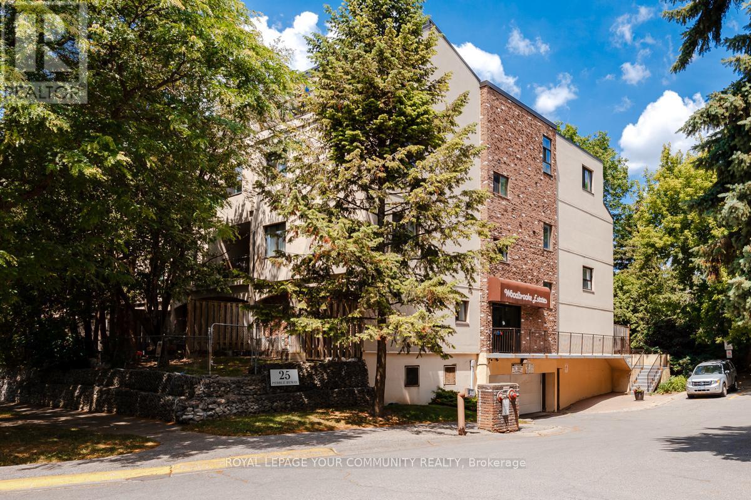170 Baywater Rise Sw
Airdrie, Alberta
Welcome to your next chapter in Bayside—a vibrant, family-friendly community surrounded by scenic canals, top-rated schools, and everything Airdrie has to offer. This well-designed 2-storey home offers 1,902 sq ft of functional living space and a layout that truly works for a growing family. The main floor features a bright living room featuring a gas fireplace, a dedicated dining area for family meals and entertaining, a flexible front den, main floor laundry, and a kitchen that checks all the boxes: striking two-toned cabinetry, updated stainless steel appliances, a pantry, and loads of counter space. Step right out to your spacious backyard with a large deck—perfect for relaxing or hosting friends and family. Upstairs, unwind in the sunny bonus room, ideal for movie nights or a kids' play area. You'll also find two generously sized bedrooms, a 4-piece bathroom, and a private primary retreat with a large closet and full ensuite. This home has seen several recent improvements, including new laminate flooring throughout, a new hot water tank, and modernized lighting fixtures—giving it a fresh and updated feel from top to bottom. The unfinished basement is wide open with three large windows, offering flexibility and natural light—perfect for adding bedrooms, a home gym, or a media room down the line. Outside, the backyard provides ample space to enjoy, and the rear parking pad is ready for your future double garage. Offering great value, a family-friendly layout, and plenty of room to grow, this Bayside beauty is move-in ready with potential to make it your own. Ideally located near walking paths, parks, shopping, schools, and transit—this is the one you've been waiting for. (id:57557)
30 Chantilly Street
Kitchener, Ontario
Welcome to this beautifully maintained freehold townhouse in the highly desirable Huron Park community! Offering 3 spacious bedrooms, 1.5 bathrooms, and parking for 3 vehicles (1 in the garage, 2 on the driveway), this home combines comfort, style, and convenience. Step inside to discover a bright, open-concept main floor filled with natural light from large windows and a sliding patio door. The inviting living room flows seamlessly into the standout kitchen, which features granite countertops, stainless steel appliances, updated cabinetry, and a central island - perfect for both everyday living and entertaining. Upstairs, you'll find three generous bedrooms, the family 4-piece bathroom as well as a convenient laundry room. The finished basement adds valuable living space with a cozy rec room - ideal for movie nights or relaxing. Enjoy warm summer days in your fully fenced backyard, complete with a deck for entertaining, BBQs, or simply unwinding. The yard is ideal for pets and young children alike. Located just minutes from elementary schools, scenic trails, parks, soccer fields, shopping, and with quick access to HWY 401 and HWY 7/8, this is an ideal home in an unbeatable location. Don't miss your opportunity to live in one of the region’s most sought-after neighborhoods! (id:57557)
255 Good Friend Drive
Frontenac Islands, Ontario
Welcome to your very own piece of paradise. This 3-bedroom home nestled on a one-acre lot on the south Shores of Howe Island. Enjoy an open concept living, dining room & kitchen. Relax in the adjoining 3 season sunroom with large windows & water views. The living room features a cozy fireplace, oversized windows allowing natural light to stream in, patio doors lead you to a large deck where you can enjoy the beautiful river view. Enjoy your morning coffee while watching spectacular sunrises or entertain friends in the evening with a BBQ. The beautiful kitchen features granite countertops, stainless steel appliances, double pantry & ample cupboards for storage. A dining room next to the kitchen can be used fo a formal Dining room or transformed into a cozy den or office area. Just off the kitchen is a 2-pc Bathroom. A laundry room featuring stainless steel washer/dryer and folding station, a garden door will lead you to a patio where you can enjoy the water views. Escape to a master bedroom sanctuary featuring double walk-in closets, a 5-pc ensuite & patio door. Two more spacious bedrooms & a 4-pc bath complete the main level. The Lower level features several large rooms partially finished with drywall & awaits your personal touches to double your living space. A large workshop & storage area with a new high efficiency furnace. An Insulated 3 car garage with an internal entry for your convenience. There are 2 outbuildings for storage. As you stroll down to the shoreline you will enjoy 180' of waterfrontage with clean, clear deep water and an extensive docking system and boat slip. Entertain in the large open cabana where you will enjoy Breathtaking Panoramic views of the St Lawrence River & Wolfe Island or watch as the boats tour by. Enjoy great swimming, wonderful sailing & some of the best fishing spots around. A 15 min boat ride will take you to the heart of the historic city of Kingston. The Island has its own Fire and Rescue services & a -24 hour ferry. (id:57557)
110 - 454 Centre Street S
Oshawa, Ontario
Great Price! Move-in Ready! Freshly painted. Almost *2,000 sq ft (1,954 per MPAC). Like Townhouse living!...ground floor open concept with patio, plus accessible 2nd level. Building recently upgraded including windows/balconies/sliding doors. Main floor of #110 features Sliding door walkout to landscaped Terrace (400 sq ft: 39.5x10.5 ft) & garden gate (no need to take your dog through the lobby to go for a walk). Condo Fees include *ALL UTILTITIES* Garage Parking & Locker. Large closets on both floors = lots of storage space! Elevator to lower level Locker & Parking garage with accessible door openers in basement & at secure front entrance. Very rare to find this square footage & 4 bedrooms in a condo apt. building in Durham Region! Also unique: 2 bedrooms face East & 2 Bedrooms face West (overlooking green space). Second floor features an additional (open concept) sitting/family/TV/games room, & retractable safety gate at stairs. Great for extended family/private spaces! Plus full-sized, newer, Washer & Dryer; 2nd floor. Washrooms on both floors. All appliances included. Building backs onto City of Oshawa-maintained Oshawa Creek walking/bike trail; south to Lakeview Park Beach and new Ed Broadbent Park; or north to Oshawa's Botannical Gardens. Not far from the new Rotary Park (pool) Project. Short walk to planned new Go Train terminal, churches, & Royal Cdn. Legion Branch 43. Low traffic street. A few minutes drive to Hwy 401. Close to Oshawa Centre, Public transit bus routes & current Oshawa Go Station for commuters to Toronto OR: this 4 bedroom unit makes creating a home office(s) easy! The building is very accessible (ramped entry) and the unit features a chairlift. Downsizers may age in place and still keep many of their favourite things including Dining room hutches...enjoying a patio for relaxing &/or pot gardening....but no grass to cut or snow to shovel! Oshawa is a College/University/Health Centre, garden award-winning City. Lots to do! (id:57557)
94 Caleb Street
Scugog, Ontario
Location, location, location! Nestled in a prime spot just a short walk to charming downtown Port Perry, steps away from shopping, dining, scenic parks, and the shores of Lake Scugog. Close to schools and conveniences, it offers the perfect blend of lifestyle and location. This beautifully maintained home shows true pride of ownership inside and out. A welcoming wraparound front porch with a second entrance adds curb appeal and character. Step inside to a modernized main floor featuring gleaming hardwood floors and plenty of natural light. The cozy three-season sunroom with a patio door walkout extends your living space and opens to a private west-facing backyard, perfect for sunsets, entertaining, or relaxing on the deck. The lower level features a stylish three-piece bathroom with a heated floor for added comfort. Practical updates include new eaves and soffits (April 2025), modernized main floor bath, most windows updated, updated exterior front door. enjoy the convenience of inside entry from the garage and parking for four vehicles, offering everyday ease and convenience. This is more than a house. It is a lifestyle. Do not miss your opportunity to live in one of Port Perrys most desirable locations. (id:57557)
3300 Coopers Falls Road
Severn, Ontario
Unique opportunity to acquire a property with both Highway Commercial (C4) and Residential zoning. Approximately 2.6 acres of land (as per MPAC) located at the corner of Coopers Falls Rd and Highway 11, offering strong visibility and accessibility. The property includes a fully renovated 3-bedroom, 2-bathroom detached home (renovated last month), a workshop, and a mobile office trailer. Current permitted use includes a mechanic shop with accessory motor vehicle sales and outdoor storage. Property is improved and offers flexibility for various commercial or residential uses. (id:57557)
705 Soldier Road
Kamloops, British Columbia
Great family home in a prime location! This home is perfectly situated directly across from Arthur Stevenson Elementary—an ideal spot for families! Enjoy peace and privacy in the large, fully fenced yard, offering plenty of space for kids, pets, or entertaining. Step inside to find updates that include new flooring, a modernized kitchen and bathroom refreshed, newer A/C (2022), and a roof done in 2021—giving you peace of mind for years to come. The spacious insulated sunroom is perfect for year-round enjoyment, whether you're sipping your morning coffee or hosting friends. Located just minutes from the river, parks, walking trails, golf courses, and shopping, this is a lifestyle location you’ll love coming home to. (id:57557)
742 Oxbow Park Drive
Wasaga Beach, Ontario
Perfect Year-Round Bungalow Nestled along the serene banks of the Nottawasaga River & Just Mins to Wasaga Beach - Longest Freshwater Beach in the World! * First Time Ever on MLS! * Sought-After Street lined with custom-built homes * Offering a unique blend of cottage ambiance & modern comforts, this winterized gem with direct waterfront access is perfect for both relaxation & recreation * Detached 1.5 car garage w GDO & Remote + spacious driveway for 8+ cars! * Thoughtfully-maintained home with Open floor plan & endless potential * 2 Bedrooms, incl Large Primary & 2nd Bedroom overlooking the Water * Full, Partially Finished basement offers abundant storage space and potential! * Vibrant interior reflects local artisanal community & property can be sold Fully Furnished if desired (optional) * Expansive back deck overlooks the tranquil river * Equipped with two large retractable awnings (12 ft and 6 ft) - ideal space for outdoor entertaining or quiet contemplation * Beautiful gardens, filled with low-maintenance perennials * Mature trees on the property and lining the street provide ample shade and a sense of established charm * Level Lot with gentle slope to River's edge * Portable dock included for easy water access! * Extremely Private Location on the River due to steep topography of lots across on the other side of the river * Paradise for fishing enthusiasts & Bird Lovers * Enjoy canoeing/kayaking, pontoon boats, motorized vehicles, and other water recreation right in your own backyard! * Only about 20 mins from Collingwood General Hospital & Blue Mountain Ski Resort * Steps to the iconic Oxbow Dunes * Just Mins to Beach, parks, trails, and recreational facilities! * Tons of Local Amenities in this ever-growing community! * Shopping, sports parks, swimming areas, and skating rinks, BMX bike park, skateboard park * Municipal transit system with connections to Barrie, Collingwood, and Stayner * Just 2 hours outside Toronto! (id:57557)
1959 Riverside Dr
View Royal, British Columbia
This spacious 3 level custom built 7 bedroom 4 bath home offers a fantastic open floorplan with soaring ceilings & a grand entry. Lots of updates including STUNNING custom built kitchen with loads of cabinets, quartz countertops & stainless steel appliances, ensuite with quartz countertops,stand up shower & tile floors, & more! Patio doors with Phantom screens lead to spacious deck with gas BBQ hookup & retractable awning. Bright family room with vaulted ceiling. Living room with cultured stone fireplace plus den with french doors. Lovely LEGAL 2 bed fully contained suite with 9 foot 9 ceilings currently vacant. Beautifully landscaped yard with patio areas & fully fenced yard! (id:57557)
3016 Urban Creek Way
Langford, British Columbia
Beautiful 3 bedroom 3bath townhouse with modern touches. The main level features an open concept kitchen, bright and spacious living room and a lovely dining area, perfect for gatherings with family and friends. This floor also includes a powder room for guests, under-stair storage, a large deck ideal for entertaining, and a single-car garage. Upstairs, the primary suite offers a walkin closet and a luxurious ensuite with double sinks. Extra large, fully fenced backyard is perfect for children or pets. Conveniently located near the YMCA, schools, shopping, and parks. Come make it your DESTINED home! (id:57557)
150 Creekland Avenue
Whitchurch-Stouffville, Ontario
Welcome to 150 Creekland Ave built in 2016 by Fairgate. This home has been meticulously maintained and cared for by the original home owners. Absolutely turn key and ready for a new family to love. Custom Lancaster kitchen with high end stainless steel appliances, 36" Wolf Gas Range, Double 30" Kitchen Aid wall ovens, GE Cafe Fridge, B/I Frigidaire bar fridge and Thermadore Dishwasher, 2 pantry's with roll outs, pot filler, undermount lighting and an oversized island with breakfast bar and storage. Custom B/I cabinetry in the great room with beautiful coffered ceilings and a cozy gas fireplace. Formal dining room with coffered ceilings. B/I speakers in family room and dining room. Custom closet organizers throughout. A primary retreat with a spa like ensuite and large walk in closet. All bedrooms are very generous in size.Finished basement with sub floor and engineered hardwood floors, spray foam insulation, custom built-in bar and bar fridge. Plenty of room for games, gym, movies and more! Fully landscaped with a built-in BBQ with gas hookup, 3-hole putting green and backyard shed, outdoor loggia with pull down sun shades on all sides and outdoor bluetooth speakers. Built in storage in garage, with pot lights and epoxy flooring. Easy access to Stouffville GO, Hwy's 404 and 407, wonderful school district (Glad Park / Harry Bowes / St.Mark's / ST. KATHARINE DREXEL) , access to many walking trails and parks and close proximity to the wonderful downtown amenities to enjoy the amazing Stouffville lifestyle. Not a single detail has been overlooked and not a dollar has been spared! Trust me you won't be disappointed! (id:57557)
1588 Marentette
Windsor, Ontario
Welcome to 1588 Marentette, a gem located in the heart of the city, close any amenities you may need including parks, shopping, schools to name a few. This inviting home features an exceptional mix of tasteful updating as well as timeless character. This property features many updates including rood (2021), new flooring and some kitchen updates (2022), Bathroom updates (2024) a fresh coat of paint (2025) and much more as well as offering an amount of space that is suitable to accommodate families, first time home buyers, and retirees alike. Do not miss your chance to tour this home, schedule a showing today. (id:57557)
6639 Christensen Road
Williams Lake, British Columbia
This is your chance to own the only restaurant in town!!! Take advantage of this thriving, turn key business in the heart of Anahim Lake. This well-established operation comes fully equipped with all inventory and equipment, ready for you to step in and start serving. Situated on 1.6 acres, the property offers plenty of space, including storage shed, and 1200 SQFT warehouse in the basement below the restaurant with level access. With a loyal customer base and a prime location, this is an incredible opportunity for entrepreneurs looking to own a successful business in a beautiful and remote setting. Can buy as a package deal with owners personal residence MLS#R2962938 * PREC - Personal Real Estate Corporation (id:57557)
1, 804 18 Avenue Sw
Calgary, Alberta
Welcome to Historic Anderson Estates, a beautiful heritage building with a rich history offering unique inner city living! At over 1,200 sf this is the largest unit in the building. This 2 Bedroom, 2 Bathroom unit, features original maple hardwood floors, 12' ceilings, 5' windows & dark stained 12" wide-oak baseboards throughout. The kitchen opens to the living room and dining area make the space open, and perfect for entertaining. Fully equipped with stainless steel appliances, tiled backsplash, granite counter tops, maples cabinets and island with breakfast bar, this kitchen is a rarity for this building. Large windows allow for natural light throughout. The primary suite offers an ensuite with original claw-foot tub, tiled wainscoting, and tiled floors. The main washroom has a large walk-in shower. Being a larger unit you will appreciate the in-suite laundry room with full size machines and extra storage. One of only two units in the building that allows for a "Home Based Professional Office", perfect if you are looking for an optimal work/live space. The building is quiet concrete construction and has concierge service Monday-Friday 9:30-5:30. There is a shared courtyard with conversation seating to enjoy all summer including movie nights and resident social gatherings. Permit parking is available through the City of Calgary for $45/year, 1 per address; there are also a parkade at Shoppers Drug Mart that is next store to the building. Amenities include bicycle stalls for $100/year lease rate and a BBQ and fire table for resident use. Steps to trendy 17th Ave with all amenities within walking distance! Whether you commute or work from home, this is the perfect unit for anyone looking for a warm & classic living space mixed with the bustle of inner city! (id:57557)
257 Fincham Avenue
Markham, Ontario
***one room on the second floor with shared washroom. Rent includes water, electricity, heating, and internet.***Tenant Insurance. (id:57557)
76 Masters Manor Se
Calgary, Alberta
Welcome to the lifestyle you’ve been waiting for—where comfort, function, and community come together in perfect harmony. This beautifully maintained and thoughtfully upgraded home is nestled on a quiet, tree-lined street in the highly sought-after lake community of Mahogany. Surrounded by young families and just minutes from the beach club, shopping, dining, schools, and parks, this is the kind of place where memories are made. From the moment you arrive, the curb appeal sets the tone—with mature trees framing the front yard and a charming front elevation that welcomes you in. Step inside to discover a sunny, open-concept main floor designed for everyday living and easy entertaining. The front living room is bright and spacious, featuring oversized windows and a cozy electric fireplace framed by a raw wood mantle—a perfect spot to gather and unwind. Centrally located, the dining room comfortably fits a large table and sits beneath a modern light fixture, seamlessly connecting the living room to the heart of the home: the kitchen. With white cabinetry, white quartz countertops, a stylish mini brick subway backsplash, stainless steel appliances, and a sleek hood fan, this kitchen checks all the boxes. Pot lights and rich laminate floors run throughout the main floor, adding warmth and elegance. Tucked away just off the stairs, you’ll find a smart and efficient pocket office—ideal for working from home or organizing daily life. Upstairs, the primary bedroom is a peaceful retreat with a generous walk-in closet custom-designed by California Closets, and a private ensuite featuring a walk-in shower. Two additional bedrooms overlook the nicely landscaped backyard and are serviced by a full bathroom and a convenient upper laundry room. Downstairs, the fully developed basement offers flexible living space with a large rec room perfect for movie nights or workouts, a fourth bedroom, and another full bathroom—making it great for guests, teenagers, or extended family. Step out side and enjoy a two-tiered backyard experience: a raised deck for BBQs (with a dedicated gas line already installed!) and lounging, and a lower stamped concrete patio ideal for evening fires or summer dinners under the stars. Additional outdoor features include a hot water line perfect for rinsing off sandy feet after a day at the lake, and central air conditioning to keep you cool all summer long. This home offers a functional floor plan (crafted by Hopewell) with features that blend timeless style and modern convenience. Whether it’s the prime location close to the lake, the mature street setting, or the cozy, inviting interiors—this one is truly special. Don’t miss your chance to make it yours. Homes like this in Mahogany don’t come along every day! (id:57557)
8921 Hunts Cove Crescent
Cochin, Saskatchewan
Welcome to this beautifully crafted, year-round home on Hunt’s Cove Crescent in Cochin—perfectly positioned just steps from the beach and directly across from the peaceful flow of Lehman’s Creek. Built in 2016 with energy efficiency and thoughtful design in mind, this 2-bedroom, 1-bathroom property offers the ideal balance of comfort, style, and functionality. Step inside to an open-concept main living area that showcases a modern kitchen with shaker-style cabinetry, stainless steel appliances, ample cupboard space, and a central island—ideal for cooking, entertaining, or casual dining. The living and dining areas flow seamlessly together, highlighted by large windows and patio doors that capture panoramic views of the creek and surrounding natural beauty. At the rear of the home, you’ll find two cozy bedrooms and a bright, 4-piece bathroom featuring a high window for natural light, pearl-finish vanity, and a clean, fresh aesthetic. Outside, enjoy summer evenings on the wraparound deck or gathered around the backyard firepit, with terraced steps leading to the back of the lot for added outdoor space. This titled lot is fully equipped for year-round use, with a summer water line, a 400-gallon winter holding tank, and a recently installed natural gas furnace. The home also comes fully furnished, making it truly move-in ready with everything you need to start enjoying lake life right away. Located just a short walk from Hunt’s Cove Beach and within easy reach of local amenities, this home offers low-maintenance living in one of Cochin’s most desirable areas. Call for a private showing today! (id:57557)
165 Mechanic Lake Road
Mechanic Settlement, New Brunswick
MUST BE MOVED . This charming 2-bedroom cottage offers a unique blend of rustic charm and everyday livability. With its warm pine interior, open-concept layout, and inviting wood stove, it's the perfect cozy retreat. The cottage features large windows for plenty of natural light, cushion flooring for added comfort, and includes all major appliances and deck. As it must be moved, this cottage offers flexibility and affordability, making it an excellent option for those seeking a peaceful getaway at your chosen location. (id:57557)
Emerald Lake Road
Saint John, New Brunswick
Situated on 1.4 acres of land, this mature building lot offers the perfect setting for your dream home. The lot has been cleared and a driveway has already been installed, saving you time and money on prep work. Conveniently located just minutes from Loch Lomond Road, this property provides easy access to nearby amenities, including grocery stores, restaurants, and shopping, as well as the city of Saint John. With easy highway access, you'll enjoy a convenient commute. Surrounded by modern homes, this property is perfect for those looking for a peaceful and picturesque setting. But what really sets it apart is its proximity to the stunning Little River Reservoir Park, just a minute's drive away. Here, you can unwind on the freshwater beach, explore the 1.6 km walking and biking trail, or spend time with family at the playground. Pet owners will love the off-leash dog park, making this the perfect location for outdoor enthusiasts. (id:57557)
4106 - 65 St Mary Street
Toronto, Ontario
Bright Floor To Ceiling Windows, Open Concept Modern Living, Steps To St. Michael College Campus, U Of T, Outstanding Amenities, Minutes To Subway, Close Hospitals, Almost In Yorkville, Restaurants, High End Shopping And Much More, High Demand Location In The Core Of Downtown, Almost Brand New European Gourmet Kitchen With Integrated Energy-Star Appliances City View. Den With Sliding Doors, Can Be Used As Bedroom. (id:57557)
519 - 156 Portland Street
Toronto, Ontario
Live in a stylish boutique building in the vibrant Queen West District. This bright and spacious south-facing 1-bedroom condo offers nearly 700 square feet of thoughtfully designed living space, featuring soaring 9-foot ceilings, engineered hardwood flooring throughout, and a sleek white kitchen with Corian countertops, a large island, and modern appliances. The generous bedroom includes ample storage, while the spa-like bathroom adds a touch of luxury. Enjoy stunning views of the Toronto skyline from your spacious balcony, complete with a gas line for BBQs. Parking and locker are included for ultimate convenience. Every inch of this suite is optimized for comfortable urban living and entertaining. Direct access to Loblaws, BMO, Winners, and Joe Fresh from within the building, and just steps from all the best that Toronto has to offer. (id:57557)
1007 - 2525 Bathurst Street
Toronto, Ontario
Amazing 3 Bedroom 2 Bath with a spacious terrace Apartment ***ONE MONTH RENT FREE*** MUST SEE 996 sq ft. 2 brd 2 bath apartment, Brand New, never lived-in with plenty of closet space and in a building with amazing vibe. Live in a Brand New building that is built with you in mind. Nice size bedroom, plenty of storage space, FULL SIZE WASHER and DRYER inside your apartment, plenty of kitchen cabinets, lots of light coming in from large windows and amazing views from the balcony.The area has some of Toronto's best schools and this location makes it easy to get anywhere in the GTA with your car or transit. This is not your ordinary condo. Great amenities include: Gym with all new and modern exercise equipment, Party Room with Kitchen to celebrate with your friends, Billiards room, Work and Study area, Outdoor Rooftop area for BBQ and friends and family dinners to enjoy. Parking and Locker are available for rent on a monthly basis. 24/7 On-site superintendent will make sure you live in comfort and safety.Situated near parks, transit, and top-rated schools, this property provides seamless access to urban amenities. Minutes from shopping, fine dining, and entertainment, this address delivers both convenience and tranquility in a prime location. Ideal for families and professionals alike, 2525 Bathurst Street is more than a home its a lifestyle.You can live here for years to come and never have to worry about the landlord selling - that is the advantage of a brand new purpose built rental building that has everything that a new condo building offers PLUS MORE! Parking and Locker available for monthly rent - parking $250 per month and locker $60 per month (id:57557)
503 - 16 Harrison Garden Boulevard
Toronto, Ontario
Welcome To Fabulous Shane Baghai The Residence Of Avondale. Located In The Heart Of North York. Bright West Facing With An Open Concept Floor Plan. West Facing Unit. All Utilities Included. No Extra For Hydro (Except Cable). Great Convenient & Upscale Location. Walk To North York, Shopping. And Entertainment. Walk To Two T.T.C. Subway Lines. Close to Highway 401 Just Minute Away. (id:57557)
42 - 25 Pebble Byway
Toronto, Ontario
Don't miss this 4-Bedroom Condo Townhouse with private outdoor spaces and versatile layout. This spacious multi-level condo townhouse offers a smart, easy flow layout with multiple outdoor walkouts. The main floor features a bright living and dining area with a walkout to a private balcony perfect for entertaining or everyday enjoyment. Upstairs, two bedrooms open onto a private terrace, offering a quiet outdoor escape. An additional room on the second level provides valuable flexibility ideal as a spacious home office, in-suite storage, or even a fifth bedroom depending on your needs. Situated in the heart of Hillcrest Village, this home is surrounded by mature trees, top-rated schools, and everyday conveniences. You're steps from TTC transit, minutes to Highway 404/401, and close to local parks, playgrounds, and community centres. Enjoy proximity to shopping plazas, grocery stores, and a strong sense of community, perfect for families and professionals alike. Underground parking and low-maintenance living round out the appeal of this well-located townhome. (id:57557)




