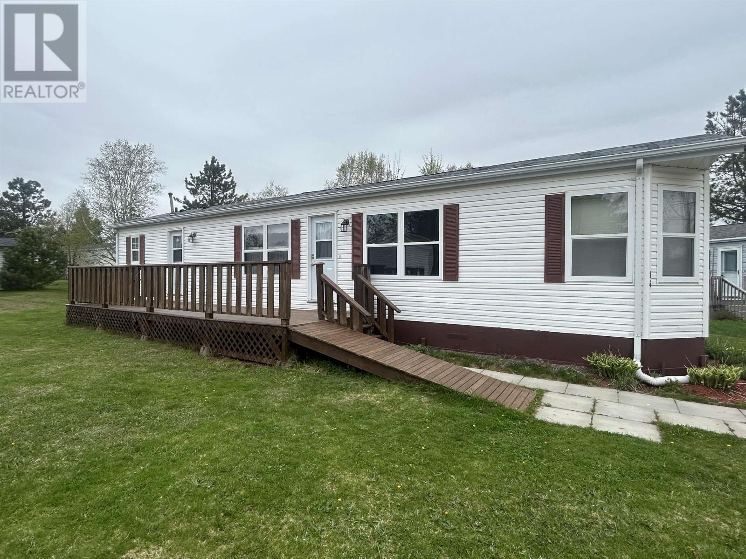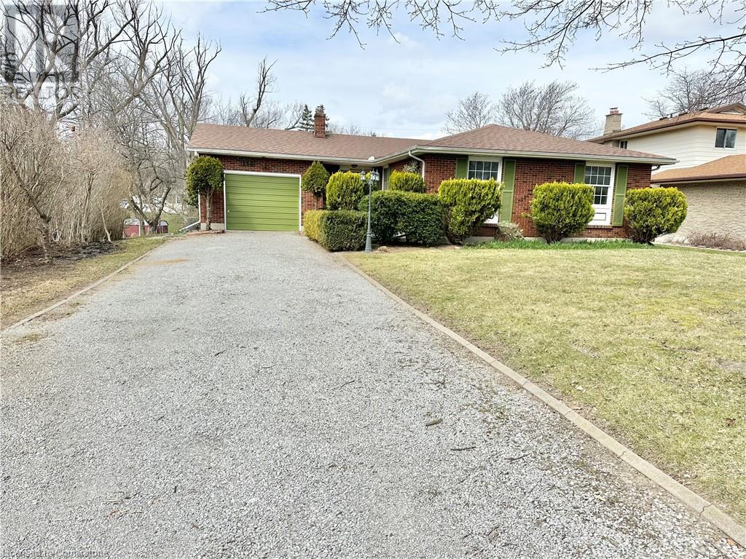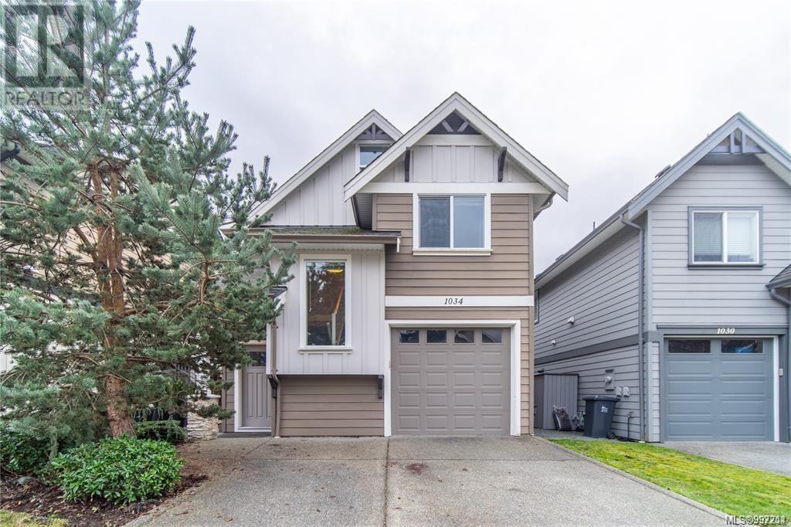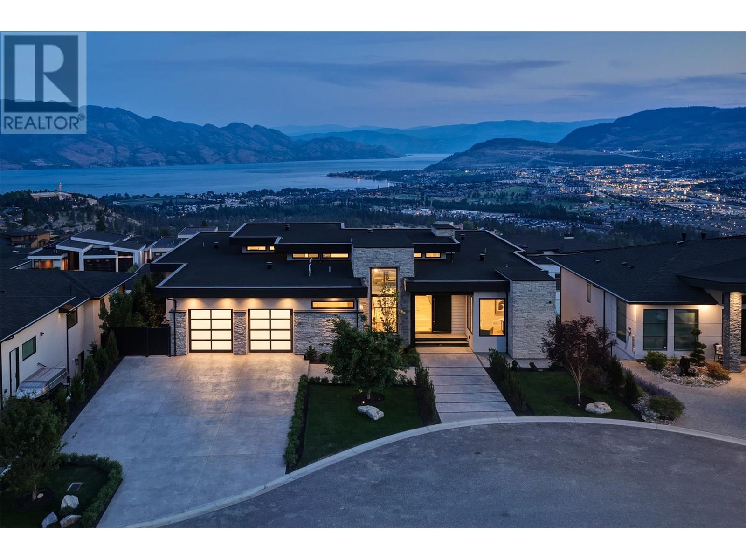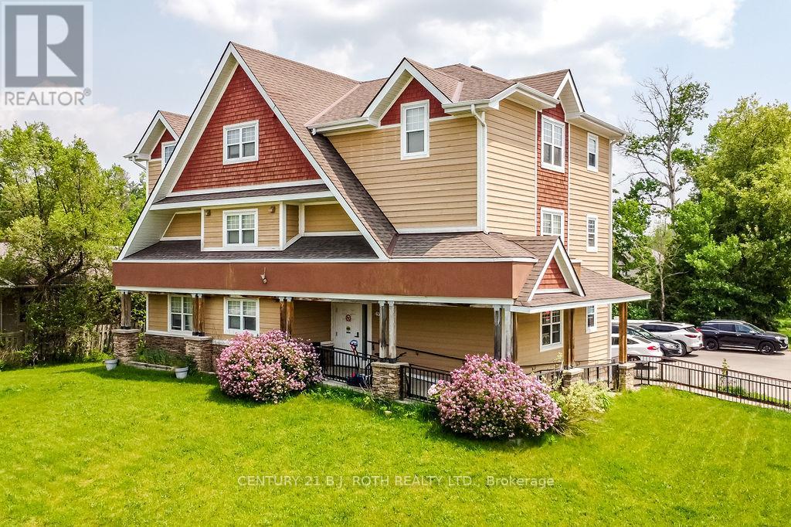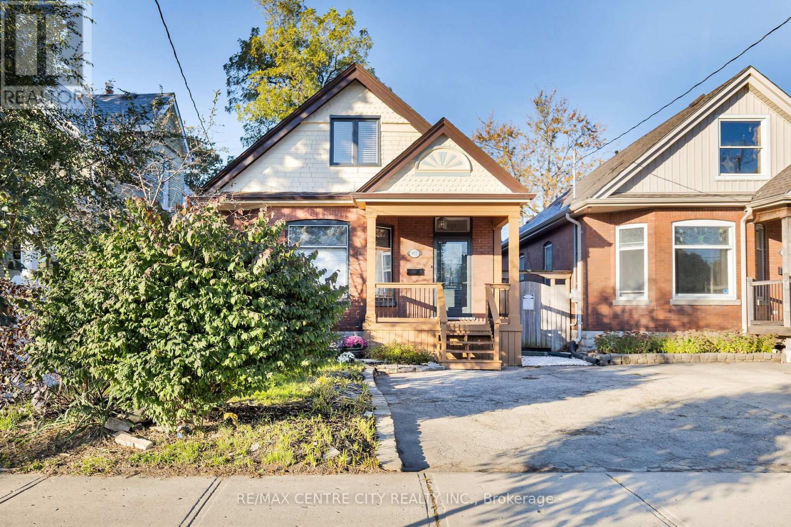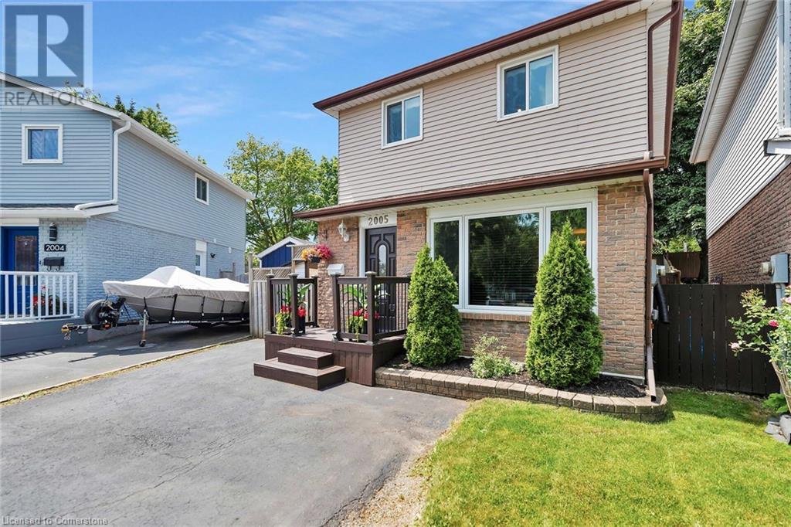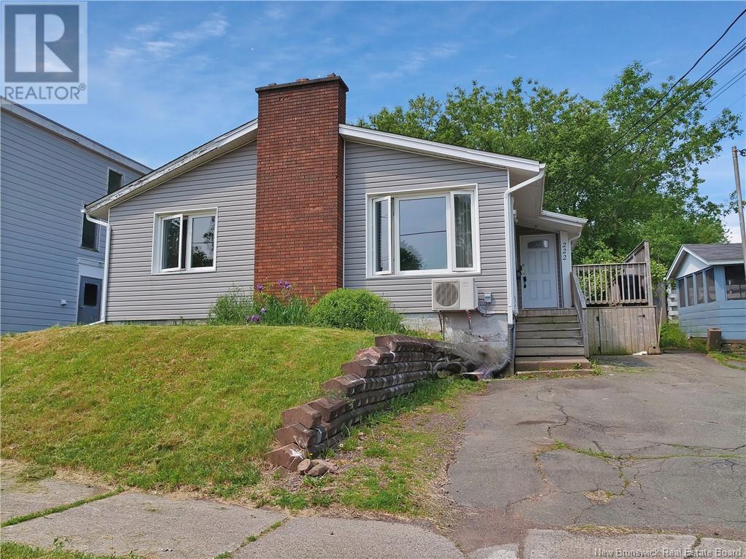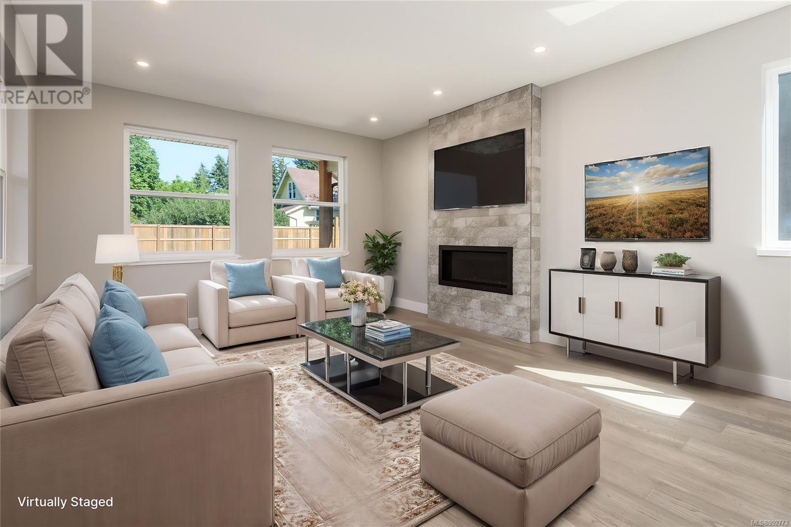14 Starboard Place
Charlottetown, Prince Edward Island
Welcome to 14 Starboard Place in beautiful Riverview Estates. This home is centrally located in the most desirable mini home park in the Charlottetown area. It's a perfect starter home or for someone looking to downsize. It features 3 bedrooms, 1 bath and is looking for a new owner. Located nearby is the Queen Elizabeth Hospital, a golf course, grocery and gas, great schools and all necessary amenities. Nearby, you will also find great walking trails that lead to the water. Recent updates include the removal of the oil tank, installation of a heat pump, electric wall heaters, and roof. The park is family and senior friendly! Lot rental is only $184/month and that also includes snow removal, water, and sewer. (id:57557)
1849 Carrington Boulevard Nw
Calgary, Alberta
**Welcome to this stunning end-unit townhome in the vibrant community of Carrington. Built by the award winning Mattamy Homes, this almost 1500 sqft home offers modern design, upgraded features, and the convenience of no condo fees. With additional windows bringing in abundant natural light, this home is both bright and inviting.**Step inside from your front porch (6'7" x 13'6") to an open-concept main floor featuring LVP flooring and a thoughtfully upgraded kitchen with over $15K in enhancements. The large kitchen island, quartz countertops, gas stove, and stainless steel appliances make this space perfect for both cooking and entertaining. A cozy front porch welcomes guests, adding to the home’s curb appeal.**The second floor offers a versatile bonus room, ideal for a home office, play area, or additional lounge space. The primary suite boasts a 4-piece ensuite and a walk-in closet, creating a private retreat. Two additional bedrooms share a full 4-piece main bath, and the convenient upstairs laundry eliminates the hassle of carrying loads up and down the stairs.**Additional Features & Highlights: End-unit with extra windows for more natural light, Double attached garage (410 sqft) for secure parking & storage, Unfinished (544 sqft) basement – ready for your personal touch, Original owners since December 2023 – immaculately maintained **Located in the desirable Carrington community, this home offers modern finishes, ample space, and the freedom of no condo fees. Don't miss this opportunity—book your showing today!** (id:57557)
901, 280 Williamstown Close Nw
Airdrie, Alberta
This modern END UNIT townhome with a double attached garage plus room for two more vehicles on the driveway offers space, style, and convenience. The ground level welcomes you with a bright flex room — perfect for a home office, gym, or cozy reading nook — plus a full 3-piece bathroom with an oversized shower. Durable laminate and tile flooring runs throughout this level. The spacious double garage easily fits two vehicles and includes an overhead storage rack for all your extras. Upstairs, the main floor features a bright and open layout with 9’ ceilings and large windows flooding the space with natural light. The kitchen is the heart of the home with rich dark cabinetry, quartz countertops, stainless steel appliances, and a huge island with a breakfast bar — ideal for casual meals or entertaining. The adjoining living room offers a cozy electric fireplace and direct access to the sunny balcony — your perfect spot for morning coffee or relaxing after work. A cheerful dining nook and convenient 2-piece bath complete this level. The top floor offers a peaceful primary suite complete with a 4-piece ensuite featuring quartz vanity with dual sinks, an oversized shower, and a generous walk-in closet. Two additional bedrooms, a full 4-piece bathroom (also with quartz finishes), and laundry round out the upper level. Located just steps from a community playground, Heron’s Crossing Elementary, and the beautiful Environmental Reserve — plus tucked onto a quiet street for extra peace and privacy. To view this great unit, simply call your favourite agent! (id:57557)
84 Walgrove Drive Se
Calgary, Alberta
Welcome to this extensively upgraded, showhome-like Cardel Home in the vibrant community of Walden! This immaculate semi-detached property offers 3 bedrooms, an inviting open floor plan, and over 1,440 sq ft of meticulously developed living space, all cooled by air conditioning for year-round comfort. It's so lightly lived in, you'll feel like it's brand new! The durable Hardie board concrete siding offers peace of mind against Calgary's summer storms. The main floor is bathed in natural light, featuring a spacious living room, a modern kitchen, and a dining area. It's packed with desirable upgrades, including 9-foot ceilings, hardwood flooring, quartz countertops throughout, stainless steel appliances, and abundant counter space.Upstairs, the primary bedroom easily accommodates a king-size bed and boasts a 4-piece ensuite with a walk-in closet. Two additional bedrooms and a main 4-piece bathroom complete this level, perfect for family or guests. The fully developed basement now features brand-new carpet, creating a large, versatile rec room area that can adapt to your every need – from a home gym to an entertainment hub. Step outside to a beautifully landscaped, west-facing backyard that enjoys plenty of sunshine. Park with ease in your double-stall detached garage, a welcome luxury during colder months. Living in Walden means ultimate convenience! The all-new commercial area "The Township" has all your groceries, restaurants, and shops within a less than 10-minute walk. (id:57557)
1 Heather Glen Court
Ottawa, Ontario
This gorgeous end unit model is a rare find and even better, this fantastic 3 bedroom, 2-bathroom row unit bungalow is located in the gorgeous neighbourhood of Amberwood in Stittsville, offering the perfect blend of privacy, space, and natural light. Located on a quiet street with no rear or side neighbours in a very welcoming adult lifestyle community, this home features beautiful hardwood floors throughout main floor, 9-foot ceilings, and big bright windows that fill the space with sunshine. The living and dining area includes a cozy fireplace, ideal for relaxing on those cold winter nights. Add to this a beautiful sunshine filled separate sun room and door to private treed backyard. The kitchen offers ample cupboard and counter space, open to a very large and bright eating area perfect for casual meals or that morning coffee watching birds. A main floor laundry room provides everyday convenience and extra storage. The spacious primary bedroom includes a 4-piece ensuite, while a second bedroom and full bathroom complete the main level. The partially finished basement adds flexibility with an additional bedroom and a huge recreation room that could serve as a fourth bedroom, office, or gym. A massive unfinished section of the basement offers endless possibilities for your own future customization. This rare unit offers a double garage with inside access to mud room/kitchen. Outside, enjoy a backyard surrounded by mature trees, tall hedges, creating your our own private retreat. All of this in one of Stittsville's most desirable communities, surrounded by a golf course, pickleball courts, tennis courts, parks and pathways and just a short walk to local shops and restaurants. Downsizing, looking for one level living this peaceful community is not to be missed. (id:57557)
116 Berkley Crescent
Simcoe, Ontario
Discover your dream home! This stunning 3-bedroom, 3-bathroom single-family home is centrally located in Simcoe. Enjoy the serene atmosphere of mature trees, a spacious backyard, and an inviting inground pool with a cabana, perfect for summer gatherings. The pool is 10ft deep and the shallow end is 4 ft deep. The cozy family room boasts a gas fireplace for those chilly evenings. With shopping just around the corner, this gem blends comfort and convenience seamlessly. Don't miss out on this fantastic opportunity! (id:57557)
27 Trillium Drive
Quispamsis, New Brunswick
Welcome to your future dream home! This stunning new construction bungalow offers the perfect blend of modern comfort and stylish design. Featuring 3 spacious bedrooms, 2 full bathrooms, and an attached double car garage, this home is ideal for families or anyone seeking single-level living with high-end appeal. Nestled in the heart of a highly sought-after neighborhood, this property is located in an area renowned for its family-friendly ambiance and convenient proximity to all amenities and local schoolsmaking it the perfect place to grow, relax, and thrive. Inside, youll find beautiful, high-end finishes throughout, with every detail carefully selected to offer both luxury and everyday comfort. For those who love to stay active, you're only a short walk from the Qplex a premier sporting and recreational facility that features an indoor walking trail, skating rink, outdoor pool, and so much more. The Qplex also connects to the Matthews Brook and Saunders Brook walking trails, providing endless opportunities for outdoor recreation right at your doorstep. The home also includes a full walkout basement, presenting endless potential to expand your living space. Whether youre dreaming of a home gym, media room, guest suite, or spacious family room, this versatile area is ready to be customized to suit your lifestyle. Due to be completed by end of August 2025! Contact today for more details or to reserve your future home! (id:57557)
131 Country Club Drive
Loyalist, Ontario
Welcome to 131 Country Club Drive, located in Loyalist Lifestyle Community in the historic Village of Bath. This beautiful eight year-old bungalow sits on a premium lot, offering stunning views of the 17th green, 18th fairway and is bordered on one side by greenspace maintained by the golf course. With over 2400 sq. ft. of total living space, this home blends modern finishes with an open and inviting layout that is perfect for both relaxation and entertaining. The main floor features a spacious great room with vaulted ceilings, creating an airy and bright atmosphere, complete with an electric fireplace for added comfort. Throughout the remainder of the main floor, you'll find 9-foot ceilings that contribute to the home's overall sense of space. The open-concept design flows seamlessly between the living, dining, and kitchen areas, making it ideal for hosting family and friends. The main floor offers two generously sized bedrooms and two bathrooms, providing convenience and privacy for all. The lower level is fully finished, offering a large family room with its own electric fireplace. It also includes a versatile exercise/music room, as well as a craft room/workshop with a large window, which could easily be transformed into a third bedroom. Outside, you'll enjoy a covered front porch and a large rear deck that is partially covered, offering plenty of space to relax and take in the surroundings. This home is conveniently located overlooking the 17th green and 18th within walking distance to the clubhouse, pool, and hot tub, with an active community membership included. The Village of Bath is just a 15-minute drive west of Kingston. The area offers a variety of amenities, including a marina, a championship golf course, a pickleball club, cycling, and hiking trails, in addition to a range of established businesses. More than just a place to live, the Village lifestyle offers a vibrant community where you can enjoy both relaxation and recreation in a beautiful setting. (id:57557)
905 83 Saghalie Rd
Victoria, British Columbia
Welcome to Promontory, by Bosa Properties - 9th floor STUDIO w/ TERRIFIC VIEWS to Sooke Hills and over the trees of Vic West. Ocean views from balcony. Floor to ceiling windows that bring in plenty of light /sun from the West. Premium Concrete & Steel building, with gorgeous kitchen, comes complete with a high-end appliance package including an integrated Miele refrigerator and built-in gas range / stove & quartz countertops. Spa inspired bathroom & in suite laundry. High end amenities: Concierge, fully equipped gym, owners lounge w/kitchen, FP, large flat screen tv & outdoor patio. Strata fee includes A/C, Heat, HW, Gas, secure underground parking space/visitor parking, separate storage, bike room. No weight/size restriction for pets & dog park very close by! SUPERB location, 5 minutes to Seawall, 10 minute walk to Downtown, short stroll to shopping & amenities at Westside Village, and the ability to jog or bike along the Galloping Goose Trail/Songhees walkway. View ASAP. (id:57557)
1034 Gala Crt
Langford, British Columbia
NEWLY RENOVATED KITCHEN & NEW FLOORING! This charming 3/4 bedroom, 3 bathroom home with an attached garage features a private south-facing backyard, perfect for gardening or play, with gate access to serene Katie's Pond park. Located in a friendly neighborhood, you're close to schools, Latoria Rd beach, The Olympic Golf Course, trails, parks, and Westshore Town Centre. Enjoy a functional layout with an open kitchen featuring stainless steel appliances and ample cabinet space, flowing into a spacious dining and living area with a gas fireplace. Upstairs, find three generous bedrooms, including a primary suite with a 5pc ensuite and walk-in closet, plus a laundry room. The third floor offers a versatile bonus room, ideal for a media room or guest space. Extras include gas-fired hot water on demand, built-in vacuum, and exterior BBQ hookups. This is the perfect home to create lasting family memories. Call today to view! (id:57557)
5215, 200 Seton Circle Se
Calgary, Alberta
Exceptional Value in Seton! This pet-friendly 1-bedroom, 1-bathroom second-floor condo offers modern comfort and unbeatable convenience in one of Calgary’s most vibrant communities. Freshly painted and built in 2023, this home feels like new—perfect for first-time buyers, investors, or anyone looking to simplify without compromising style.Step inside and be greeted by a welcoming foyer that leads to a sleek 4-piece bathroom and front closet. The open-concept layout flows effortlessly into the bright kitchen, dining, and living areas, with durable luxury vinyl plank flooring and crisp concrete quartz countertops. The kitchen is outfitted with stainless steel appliances, and the living room opens onto a spacious balcony with a gas line—ideal for summer BBQs or relaxing evenings.The cozy bedroom includes a ceiling fan, and across the hall, you’ll find a convenient in-suite laundry area. Additional features include an HRV system for improved air quality, a separate storage locker, and an above-ground assigned parking stall.Enjoy all that Seton has to offer—just steps from groceries, cafes, restaurants, banks, schools, the South Health Campus, the public library, and more. With low condo fees of just $208.54/month (covering all utilities except electricity), this is an incredible opportunity for affordable, stylish urban living.Whether you're starting out, investing, or downsizing, this thoughtfully designed unit is an excellent choice in a fast-growing, well-connected neighborhood. Book your showing today! (id:57557)
1651 Touriga Place
West Kelowna, British Columbia
Nestled in one of West Kelownas most premiere neighborhoods, this custom-built walk-out rancher from Palermo Homes offers an exceptional blend of luxury, function, and breathtaking views. Built by renowned Palermo Homes, this residence delivers unparalleled craftsmanship and modern elegance throughout. The rare and highly desirable layout features four spacious bedrooms on the main level—three of which include private ensuites—making it ideal for families or multi-generational living. The lower level adds two additional guest bedrooms, two full bathrooms, a full wet bar, a climate-ready wine room, and a dedicated media room for elevated entertaining. Enjoy seamless indoor-outdoor living with an open-concept floor plan that leads to an expansive patio with stamped concrete, a private concrete pool, and full privacy fencing that doesn’t compromise the panoramic views of Okanagan Lake and the West Kelowna cityscape. Additional highlights include a full-size dry sauna, epoxy-coated garage, and extensive use of high-end materials and finishes throughout. Just a five-minute drive to local beaches, amenities, and world-class wineries, and only 15 minutes to downtown Kelowna, this home offers the perfect combination of exclusivity and convenience. With direct access to the Boucherie Trail system just steps away, this is the ultimate Okanagan lifestyle property. This is a rare opportunity to own a luxury home with a unique layout in one of the most sought-after locations in the region (id:57557)
1391 Vineyard Drive
West Kelowna, British Columbia
This thoughtfully designed home embraces elegant arches and warm, craftsman-inspired farmhouse aesthetic throughout. This main level living home is intelligently planned with no wasted space, featuring an open-concept main living area that flows seamlessly from the chef’s kitchen into the vaulted great room & dining space. Expansive windows frame panoramic, unobstructed lake views, with homes behind situated well below for added privacy and uninterrupted sightlines. Main level boasts spacious primary suite with spa-inspired ensuite and walk-in closet, along with 2 additional bedrooms and beautifully finished ensuites. The office is complete with built in desk. Every detail has been carefully considered, with timeless interior finishes and a calm, inviting palette. Downstairs, a fully self-contained legal suite provides exceptional versatility, perfect for extended family, guests, or as a mortgage helper. Basement offers a media rm, currently set up for a gym, a flexible space to suit your lifestyle. A large recreation rm w/ an island bar, access to a backyard that delivers the best of both worlds: a concrete inground pool paired with landscaped green space, ideal for kids or pets. Situated in one of West Kelowna’s most sought after neighborhoods, this property blends lifestyle & location with craftsmanship & comfort. (id:57557)
192 Mill Street
Essa, Ontario
This ICF Construction 6 Plex Is Simply Stunning And Built Only 11 Years Ago making this a rare find! Units Are Separately Metered For Hydro/ Gas Plus 2 Units Are Designed For Wheelchair Accessibility! This Shows As Impressive Inside As It Does Out. Situated in the growing community Of Angus - Home Of Canadian Forces Training Centre (CFB Borden). Across From Mcdonalds, Shoppers Drug Mart, Sobey's, Lcbo and just 15 Minutes West Of Barrie And 20 Minutes North To Wasaga Beach.Situated On The Main Road Across From Popular Strip Mall On A Lot That Is .38 Acres. Simply No Improvements Can Be Made To This! This property is beside 190 Mill Street and 8 Summerset is behind it which are also available for sale making it even more interesting for future development considerations. **EXTRAS** lot measurements 82.59 ft x 158.60 ft x 99.81 ft x 167.28 ft (id:57557)
70 Haskayne Drive Nw
Calgary, Alberta
This well-maintained home on an oversized 3475 sq. ft lot with truck-sized garage is turn-key and ready to move into. You are welcomed into the foyer and immediately note the absence of any carpet in the home. The sellers upgraded to a lovely oak-finish upscale luxury vinyl plank throughout the main floor, staircase and complete second level- Long lasting and durable for many years to come. The open concept Main level features the show-stopping kitchen, upgraded with extended cabinetry and countertops and perfect for hosting large gatherings of family and friends. You’ll appreciate the sizeable walk-in pantry and window overlooking the rear yard to keep an eye on the kids as well as the appliance package, quartz throughout and 4 Lutron zones. Open to the dining area you’ll find the living area with large windows to welcome in the natural light. Up the staircase, customized with metal spindles and integrated feature lights, you’ll arrive at the Upper level with oak vinyl plank leading the eye for continuity. The Primary suite is a generous size with a walk-in closet and ensuite with quartz finishing. Two other good-sized bedrooms plus a family bath w/quartz are on this level as well as the laundry room with storage. Outside, the 22x22 double garage with subpanel was enlarged to fit the Truck w/king cab on this oversized lot while still leaving you with more fully-fenced yard area than most. The basement is unfinished with rough-in plumbing and awaits your touch. Surrounded by the desirable combination of natural beauty, modern amenities and community spirit that makes Rockland Park an attractive place to call home, you’ll enjoy the perks of the surrounding tranquil Bow River treed valley and paths, year-round amenities and events including outdoor pool, hockey rink, path system, pickleball courts and future K–9 School. Quick access to major roadways and mountain escapes. Virtual tour available. Call to view today. (id:57557)
87 Sunrise Road Sw
Medicine Hat, Alberta
This impressive two-story home offers both elegance and functionality, starting with a grand front entrance that opens to soaring ceilings and a full view of the second floor. Enjoy the peaceful coulee view right from your doorstep! The main floor includes a front living room that flows into a private office with built-in desk and cabinetry—perfect for working from home. The spacious kitchen features an abundance of cabinetry, black granite counter tops, built-in eating space , and a cozy adjacent sitting or dining area with a wood-burning fireplace. You’ll also find a 2-piece bathroom and a well-equipped laundry room with plenty of storage on this level. Upstairs, you’ll find four generously sized bedrooms, two with built-in desks—ideal for kids or homework spaces. The spacious primary bedroom features a full en-suite with a beautiful clawfoot soaker tub and separate shower. A 4-piece main bath completes the upper level. The fully finished basement offers a large family room, a guest bedroom with direct access to the third full bathroom, and a storage room with ample built-in shelving. Additional highlights include a heated double attached garage, a covered back patio with a gas BBQ line, underground sprinklers, and an unbeatable location with scenic views. (id:57557)
653 William Street
London East, Ontario
Welcome to 653 William St.! Nestled in the heart of the charming Woodfield neighborhood, this stunning 1.5-storey home is just steps away from Victoria Park, the Grand Theatre, the library, and an array of restaurants and cafes. With its beautiful blend of original charm and modern comfort, this home offers the best of both worlds. Featuring 3+1 bedrooms and 3 full bathrooms, the home is filled with character, from the stained glass windows to the hardwood flooring throughout. The main floor boasts a thoughtfully designed layout, starting with an inviting foyer that leads to a large, spacious family room and another light-filled living room. There is also a versatile room that can be used as an office or a bedroom, complete with a feature wall with built-in shelving. The gourmet kitchen is a highlight, with two unique windows that flood the space with light and a dining area with a breakfast bar that overlooks the serene backyard. Upstairs, you'll find two generous-sized bedrooms, including a primary bedroom with its own ensuite, featuring a classic clawfoot tub for a touch of luxury. Step outside into the backyard, where you'll discover a two-tiered deck, perfect for outdoor entertaining. The yard is fully fenced and beautifully landscaped, offering a private retreat in the heart of the city. The bright and airy vibe of this home continues to the basement with lots of additional living space including a large bedroom, sitting room/den, full 4-piece bathroom, and laundry. The Basement also includes a large utility room with ample room for storage. Recent updates include new Furnace & Central Air (2024) with Ecobee thermostat, new kitchen appliances (2024), new Front Door & Screen Door (2023), Front porch rebuild in 2023, and new backyard deck (2021) This home is filled with character, charm, and modern convenience - welcome home! (id:57557)
2262 High Country Rise Nw
High River, Alberta
Discover Executive living in this custom built two-storey home; on sought-after High Country Rise! An inviting slate foyer opens to a bright main-floor den; while the chef’s kitchen impresses with solid-wood cabinetry, huge island with eating bar, walk-in pantry and expansive counter space. The adjoining dining nook and living room showcase picture-perfect Rocky Mountain views, custom built-in cabinetry and gas fireplace. Step outside to an extraordinary covered patio, complete with built-in hot tub - overlooking a fully fenced, irrigated yard with raised perennial beds and garden shed. Up the graceful wood staircase, the upper level offers a spacious family/bonus room, convenient laundry, two generous secondary bedrooms and a 4-piece bathroom. The sun-kissed primary retreat spans east-to-west, boasting a 4-piece spa ensuite (make-up station, soaker tub, walk-in shower) and walk-in closet. The in-floor-heated basement is entertainer-ready with a large recreation area, additional bedroom and 4-piece bathroom. Extras you’ll love: air conditioning, water softener, oversized double garage with heated epoxy floor, gemstone lighting, high efficiency hydronic heating system, custom coat storage in the mud-room and abundant windows throughout. All this is minutes to schools, parks, pathways, golf course and Highway 2 for an easy Calgary/Okotoks commute. Stylish, meticulously maintained and move-in ready - this High River gem is the whole package! (id:57557)
1113, 315 Southampton Drive Sw
Calgary, Alberta
Freshly painted AFFORDABLE HOUSING at it's best. LOCATION, LOCATION, LOCATION! Welcome to your dream home under $210K, where luxury meets convenience! This stunning ground floor unit with SUNNY SOUTHWEST FACING PATIO offers an exceptional living experience with its spacious layout, renovations, & incredible outdoor space. Prepare to be amazed as you step into a space that has been transformed with thoughtful attention to detail & upgrades that make this home truly extraordinary. Laminate and tile flooring add a touch of elegance to every room. A chef's delight kitchen with totally functional cooking space awaits you. Granite countertops & a trendy backsplash. With TWO sinks, the 5 piece bathroom has been tastefully renovated, featuring a QUARTZ vanity & upgraded fixtures. Admire the tiled fireplace, adding a cozy ambiance to the living area. Neutral color on walls throughout the unit provide a clean & inviting canvas for your personal style. Find convenience in the in-suite storage, complemented by an additional outside storage space on the huge 18 feet by 6 feet patio. One assigned parking stall ensures hassle-free parking. Low condo fees cover heat, water, parking stall, snow removal, lawn mowing, exterior maintenance & provide access to the gym, tennis court & party room. Enjoy the tranquility of the ground floor location, offering easy access to the outdoors & a sense of spaciousness. Ideally situated in central South West close to the Anderson LRT Station/transit, Southcenter/Chinook Malls, Fish Creek Park & Glenmore Reservoir. Public transit bus stops right outside the complex, ensuring easy commuting options. Rest easy knowing that the building is well-managed with a healthy reserve fund. This ensures peace of mind & a worry-free living experience. In addition, this unit will not require cosmetic upgrading for years to come, saving you time, money & stress of working with trades. Southwood is a highly desirable, established central SW neighborhood known for i ts proximity to all the amenities. Take a leisurely stroll or bike ride through the picturesque Fish Creek Park, embracing nature's beauty at your doorstep. This exceptional unit offers extreme value, combining beautiful renovations, a fantastic location & an unbeatable price. It is a must-see for anyone seeking a stylish & comfortable home. Own a property that's TURN KEY - MOVE IN READY! Save yourself from the stress of working with trades & the high cost of renovations in this current era of inflation. This unit is an absolute must-see. Contact your realtor today to arrange a viewing & secure your chance to own this remarkable & comfortable property. Don't wait, as this opportunity won't be available for long! (id:57557)
2005 Old Mill Road
Kitchener, Ontario
Welcome to your dream retreat tucked away on historic Old Mill Road—a street lined with character homes and rich heritage. This beautifully updated, thoughtfully designed home sits perched above the scenic Grand River with sunset views and offers resort-style living with a backyard oasis that truly steals the show. Skip the traditional front door—this home offers a private rear entrance that leads directly into the heart of the space, creating a uniquely warm and welcoming flow. From the moment you step inside, you'll fall in love with the charm, natural light, and luxurious touches throughout. The open-concept main floor features rich engineered hardwood and a show-stopping kitchen that blends timeless elegance with modern sophistication—quartz countertops, marble backsplash, premium stainless steel appliances (including gas stove and built-in microwave), and seamless flow to the dining area. Sliding glass doors open to your professionally landscaped private backyard: a heated in-ground pool, covered hot tub, and bar—a cottage in the city, minutes from the 401. The main floor also includes a cozy living room with wood-burning fireplace, a stylish 2-piece bath, and a versatile den or office space. Upstairs, you'll find 3 bright bedrooms, including a stunning primary suite with spa-like ensuite and an additional updated 4pc bath. The fully finished basement adds a spacious rec room, 2-piece bath, laundry, and a potential fourth bedroom (currently a gym). And don’t miss the BONUS walk-up attic above the oversized double garage—vaulted ceilings and endless potential for a studio, playroom, creative retreat. Ready to be turned into whatever your family requires. All this, on a picturesque road with ties to Kitchener’s past—just steps from trails, the Homer Watson House, and nature’s beauty. This is more than a home—it’s a hidden gem in a one-of-a-kind setting. Love the style? Buying furnished is an option! (id:57557)
2005 Canning Court
Burlington, Ontario
GORGEOUS FREEHOLD DETACHED set on a QUIET COURT in BRANT HILLS! Pulling up, the CURB APPEAL is evident. TASTEFUL LANDSCAPING, a WELCOMING FRONT PORCH & MASSIVE 4 CAR DRIVEWAY frame this BEAUTIFUL HOME. Step inside & drop your bags...because this home is MOVE IN READY! Natural light pours through LARGE WINDOWS illuminating a terrific layout comprised of an OPEN CONCEPT LIVING & DINING ROOM (set on GLEAMING HARDWOODS) flowing seamlessly into a BRIGHT CLEAN KITCHEN with SLIDERS leading to a PRIVATE BACKYARD OASIS with patio, tiered gardens & pergola (perfect for RELAXING & BACKYARD BBQs) and NO REAR NEIGHBOURS! Not only that, there is HEAPS of STORAGE with an OVERSIZED OUTBUILDING! Back inside, a CONVENIENT MAIN FLOOR POWDER rounds out the main level. Upstairs finds three GENEROUS BEDROOMS including a MASSIVE PRIMARY + a FULL 4 PC BATHROOM! But wait...there's MORE...A FULLY FINISHED BASEMENT (easily accessed by a SEPARATE SIDE ENTRANCE...) accords TONNES MORE LIVING SPACE with a REC ROOM, OFFICE (potential 4th BEDROOM) UTILITY & LAUNDRY! All this & its set close to PARKS, SHOPPING, SCHOOLS, BURLINGTON GO, the REC CENTRE & easy access to MAJOR HIGHWAYS! It's the PERFECT HOME in the PERFECT LOCATION! So don't delay, make it yours today! (id:57557)
222 Jones Street
Moncton, New Brunswick
Duplex | 6 Bedrooms | 2 Bathrooms | Private Backyard Whether you're a first-time homebuyer looking for a mortgage helper or an investor seeking a cash-flowing property222 Jones checks all the boxes. Located just minutes from Université de Moncton and the Moncton City Hospital, this up-and-down duplex offers two fully self-contained units, upstairs unit has 3 bedrooms and downstairs 2 bedrooms + 1 bedroom non conforming, 2 full bathroom. Live in one unit and rent the other, Ideal setup for in-laws or multi-generational living, Private backyard oasis perfect for relaxing or entertaining and Centrally located in a high-demand rental area. This property blends comfort, income potential, and location all in one. Dont miss your chance to own a smart investment or affordable home in Moncton. Contact today for more details or to schedule a private viewing. WHY RENT WHEN YOU CAN BUY APROX 867$ BI-WEEKLY with 5% down at 4.3% interest. (id:57557)
222 Jones Street
Moncton, New Brunswick
Duplex | 6 Bedrooms | 2 Bathrooms | Private Backyard Whether you're a first-time homebuyer looking for a mortgage helper or an investor seeking a cash-flowing property222 Jones checks all the boxes. Located just minutes from Université de Moncton and the Moncton City Hospital, this up-and-down duplex offers two fully self-contained units, each with 3 bedrooms and 1 full bathroom. downstairs has 1 non-conforming bedroom. Live in one unit and rent the other, Ideal setup for in-laws or multi-generational living, Private backyard oasis perfect for relaxing or entertaining and Centrally located in a high-demand rental area This property blends comfort, income potential, and location all in one. Dont miss your chance to own a smart investment or affordable home in Moncton. Contact today for more details or to schedule a private viewing. (id:57557)
649 5th St
Courtenay, British Columbia
Mortgage helper with Elegance all in one. This stunning brand new 3-bedroom, 3-bathroom masterpiece features craftsman-style design, and energy efficiency. Walk around barefoot in luxury with comfy in-floor heating under the elegant hardwood and tile floors. Keep your cool year-round with the mini-split heat pump for summer comfort. The home comes complete with a full appliance package and a hot water on-demand system so you can attempt to break the world record for the longest hot shower. Don’t forget the flexible space that could be a 4th bedroom, a den, or office with 5th Street access for rental potential. Nestled near downtown, you’re steps from shopping, trails, transit, and top schools in the sought-after Comox Valley. See it for yourself… Call Mike Fisher today at 250-218-3895. (id:57557)

