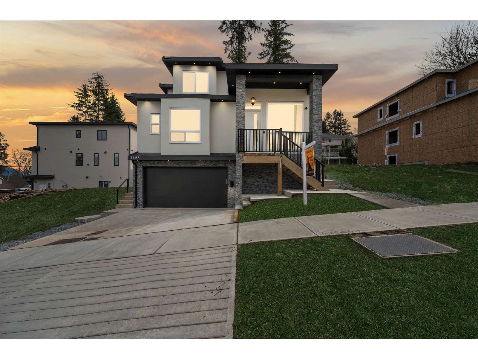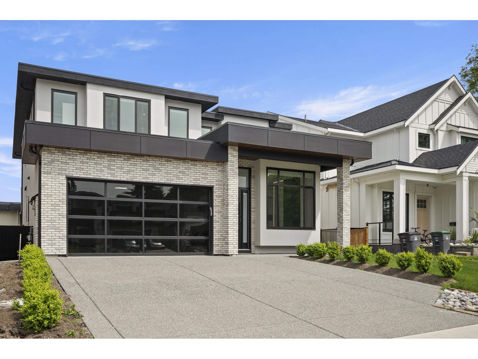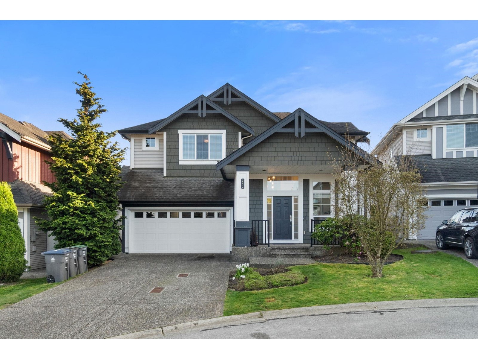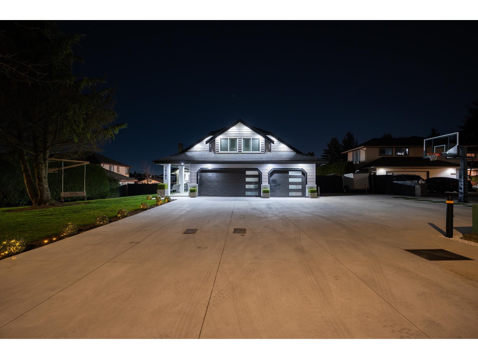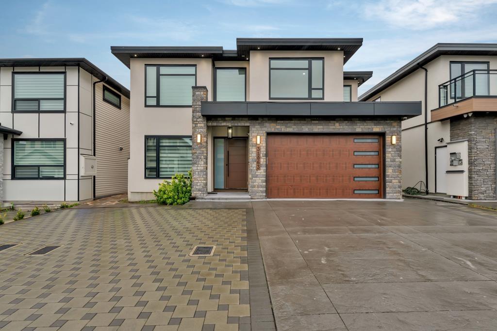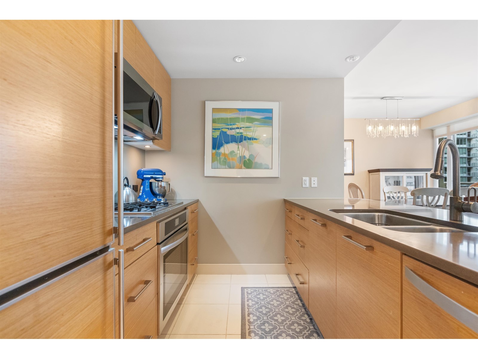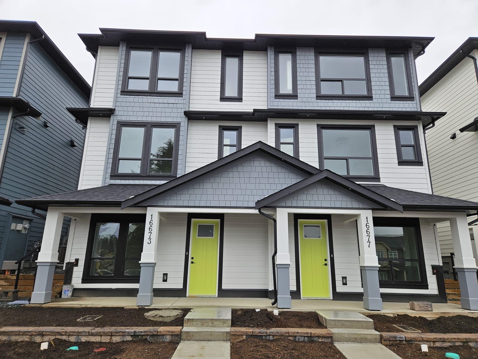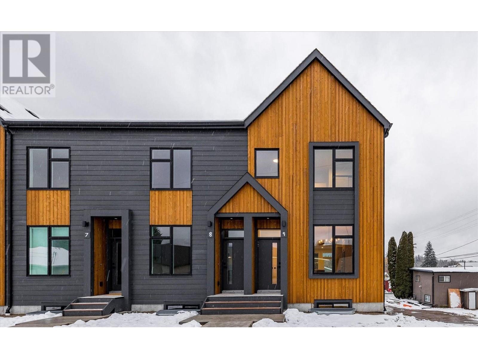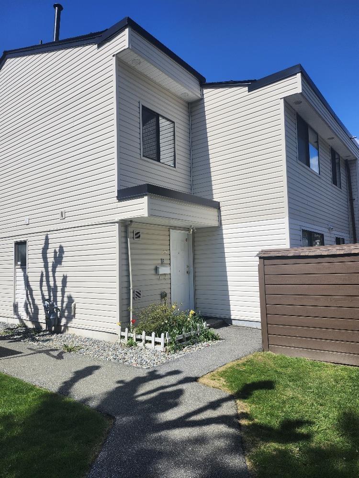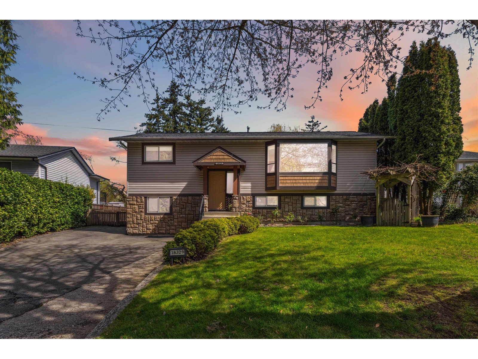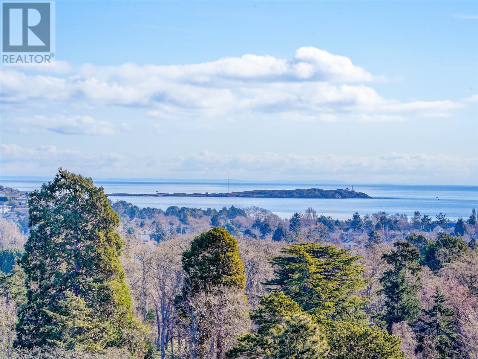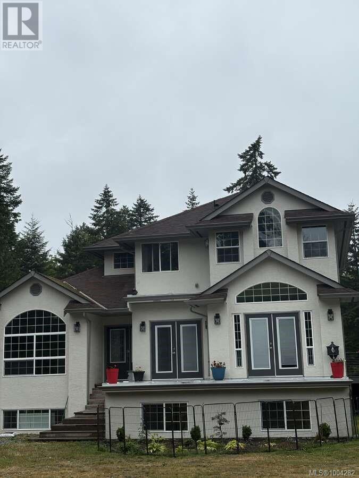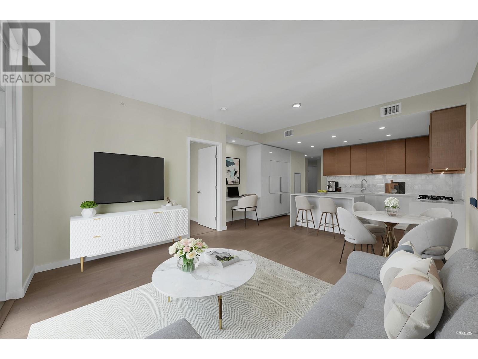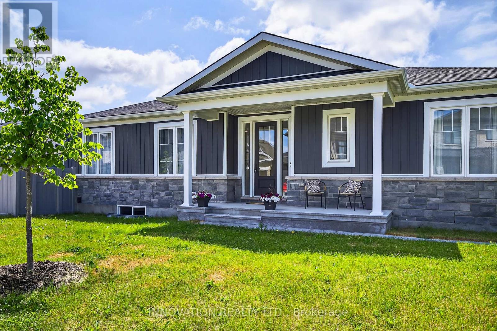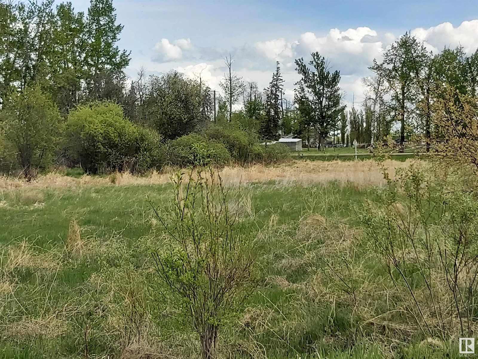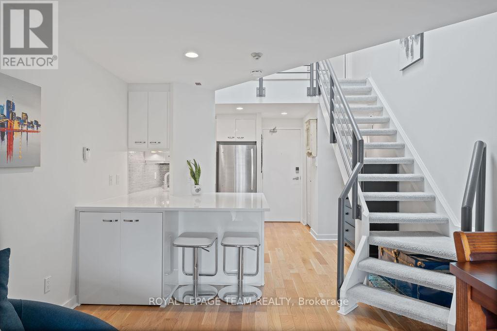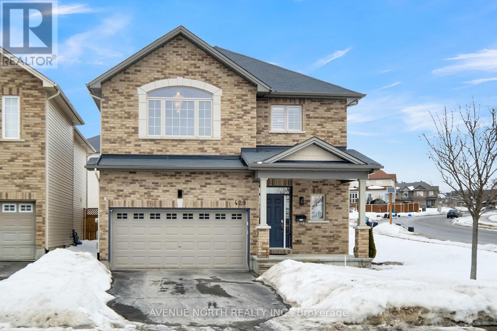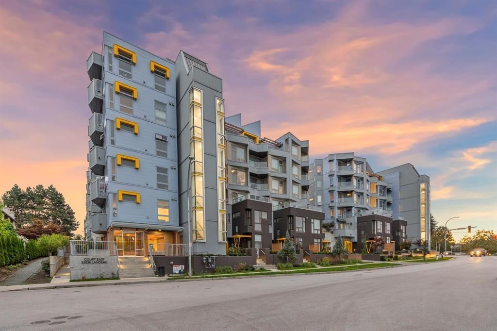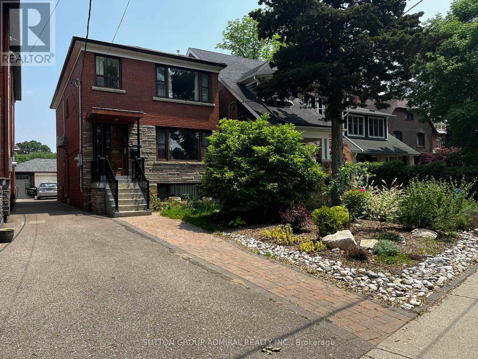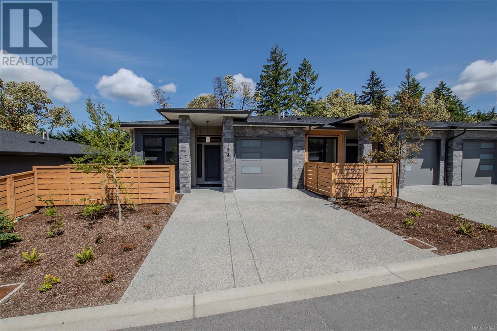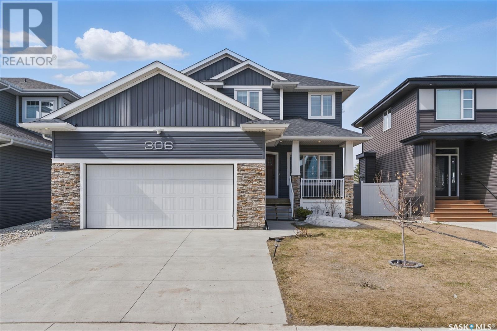13365 57 Avenue
Surrey, British Columbia
Check out this fantastic opportunity!!! Situated in the highly coveted area PANORAMA RIDGE neighborhood. This charming residence boasts TWO stories plus a basement, offering a total of 7 beds and 7 bathrooms. Magnificent large house in a desired area situated on a hard-to-find lot (10,890 sq feet) with 4984 sq feet of covered space. An exceptionally large covered patio overlooks a fully fenced private yard. Elegantly design, offering functional, luxurious, and spacious living. Powered security gate and video surveillance for your peace of mind. 1+1 bedroom suites in basement. Central location close to schools, transit, shopping, and golf course. Easy to show (id:57557)
11488 138a Street
Surrey, British Columbia
Welcome to this stunning brand-new custom-built home featuring 8 beds, 7 baths, w/ nearly 4,500 sqft of luxurious living space. High ceilings & expansive windows fill the home w/ natural light. The chef's kitchen boasts quartz countertops, S/S appliances, a built-in wall oven, microwave, & spacious wok kitchen. The main floor showcases elegant tiling, two cozy electric fireplaces, a built-in vacuum, & security cameras for added convenience & peace of mind. A versatile recreation room offers endless possibilities. Best of all, 2 mortgage-helper suites add great value. Close to King George Hub, Save-On-Foods, restaurants, & more, w/ easy access to Fraser Hwy, King George Blvd & King George Station. In the James Ardiel Elementary & Kwantlen Park Secondary catchment. Call now to book a showing (id:57557)
10116 172a Street
Surrey, British Columbia
Welcome to this stunning home in Fraser Heights, Surrey, just steps from Pacific Academy. With 9 spacious bedrooms and 9 beautifully designed bathrooms, this residence offers comfort and flexibility, including two private 2-bedroom basement suites - ideal for extended family or rental income. Entertain in style with a cozy theatre room and a sleek bar space or take gathering outdoors to the fully equipped kitchen, complete with high-end BBQ and side burner. Modern lighting and audio systems add convenience and sophistication. Located in a peaceful residential area yet close to top-rated schools, scenic parks, and shopping, this move-in-ready gem is a rare find. Book your private showings today - don't miss out! (id:57557)
16476 60a Avenue
Surrey, British Columbia
Stunning Foxridge home on quiet cul-de-sac with major upgrades! This 2-storey w/ basement features a brand-new main kitchen w/ quartz counters, island, gas range & stainless appliances, wide-plank flooring, designer paint, modern lighting & more. 3 beds up, den on main, plus a fully renovated 1-bed mortgage helper w/ sep entry and a beautiful new kitchen w/ quartz counters & island. Sunny south-facing backyard features new turf, full fencing, and a spacious patio-perfect for relaxing or entertaining. Bright, open layout ideal for families! Just 1/2 block to AJ McLellan Elementary, close to parks, golf, transit & highway access. Move-in ready! (id:57557)
12719 25 Avenue
Surrey, British Columbia
Beautifully crafted home in desirable Ocean Park! This remarkable home features an open floor plan with 5 bedrooms and 6 bathrooms including a spacious 1 bedroom legal suite. As you enter this fabulous home you are greeted by a living room with oversized windows and a formal dining room with high ceilings. The gourmet kitchen provides tastefully appointed quartz countertops, Wolf & Fisher Paykel appliances and an entertainers island with an integrated nook table that overlooks your family room. There is also a secondary kitchen that provides a freestanding gas range along with a walk-in pantry. Top floor offers 4 bedrooms all with ensuites and walk-in closets. Primary bedroom consist of a spa inspired ensuite, oversized closet and a large balcony to enjoy those summer evenings! (id:57557)
14182 83 Avenue
Surrey, British Columbia
Welcome to this stunning residence nestled in the prestigious Brookside. This captivating home boasts a perfect blend of luxurious living & resort style amenities such as meticulous landscaping, sparkling boated swimming pool, artificial turf, playground for kids, triple garage, RV/Trailer parking, & Aluminum gate. Other highlights of this upscale stylist renovated home included open floorplan, engineered hardwood, italian marble, custom designed cabinetry, quarts countertops, furnace heating, A/c, hot water on demand, high end S/S appliances, spa-like en suite bathroom, his/her NI closets. Move in & experience top notch amenities Brookside has to offer including joint trails, walking distance to Bear Creek Park, schools, Temple and church. (id:57557)
5833 180 Street
Surrey, British Columbia
Stunning 3-Storey Masterpiece in Prime Location Experience luxury living in this breathtaking 3-storey residence, beautifully designed by a renowned interior designer. Nestled on an expansive 8,500 sqft lot, this stunning property boasts .Elegant main floor with 2 spacious master suites .Gourmet main kitchen and spice kitchen, equipped with top-of-the-line appliances .3 separate (2+2+2) rental suites for additional income potential .Exclusive theatre and bar room for family entertainment .Ample parking space for convenience Ideally located near shopping stores and with a new hospital coming soon, this magnificent home offers the perfect blend of style, comfort, and convenience for families. (id:57557)
31063 N Deertrail Drive
Abbotsford, British Columbia
Your home search stops here with this modern, 3 story, custom built executive home, in the most prestigious neighborhood in West Abbotsford. Amazing layout.... main floor boasts huge living room, family room, master bedroom, kitchen and spice kitchen. Upper floor has large 4 bedrooms with 2 master bedrooms. The basement contains a spacious 2 bedroom legal suite, large games room, 1 Bedroom , rec-room and theater room. Experienced Builder. Ready to move in. Hurry On this one.... (id:57557)
303 1473 Johnston Road
White Rock, British Columbia
Discover coastal living in this spacious 1-bedroom + den unit in the prestigious Miramar complex in White Rock. Overlooking the peaceful courtyard with ocean views from the private balcony, this home offers a functional layout with room for a dining table and a versatile den, perfect for an office. Enjoy top-tier amenities, including an outdoor pool and hot tub overlooking the ocean, a fitness centre, and TWO PARKING stalls all in the heart of White Rock, steps from shops and dining. This unit priced to sell! (id:57557)
9507 Dawson Drive
Mission, British Columbia
Welcome to 9507 Dawson Drive the ultimate dream for downsizers or generational living. This custom 1,200 square foot home is like your own slice of peace and tranquility set amongst the trees, with beautiful views of the valley and mountains on over 2 acres of low maintenance green space. Meticulously kept, this home is the perfect spot for someone looking to downsize with no strata fees and ultimate privacy. With RR7s zoning you have the flexibility to build a secondary home, there is enough space for the whole family. Custom finishes, stainless steel appliances, modern tile work, ship lap wall features, a year long solarium space to enjoy your coffee and retreat to nature. Call today for your private showing! (id:57557)
16677 16 Avenue
Surrey, British Columbia
Introducing ALARA II, Symbolic Construction Group's highly anticipated project coming to South Surrey in 2025.This exclusive collection of 8 half-duplex homes offers luxury living without the Hassle of STRATA FEES.Each 5-bedroom, 4-bath residence is thoughtfully designed w/high-end finishes, inc 10' ceilings on the main floor, expansive windows for ample natural light, quartz countertops, premium appliances,AC & energy-efficient natural gas heating.Tiled bathrooms & elegant accent walls enhance the modern aesthetic Enjoy 3 levels of living space, featuring a spacious games room, 2-bedroom legal suite w/seprate entrance & laundry-ideal as mortgage helper.The detached garage is equipped w/220-volt power, & every home is backed by a 2-5-10 Home Warranty.Secure your dream home & MOVE in today! (id:57557)
606, 330 15 Avenue Sw
Calgary, Alberta
Exceptional Three-Bedroom Condo in the Heart of CalgaryOpportunities like this don’t come often—discover a spacious and stylish 3-bedroom, 2-bathroom condo nestled in Calgary’s vibrant Beltline district. Offering the perfect balance of lifestyle and convenience, this rare corner unit puts you just steps from downtown and the lively energy of 17th Avenue.With over 1,000 sq ft of thoughtfully renovated (2023) living space, this home boasts an open-concept layout flooded with natural light from large floor-to-ceiling windows, completed with breathtaking views of the downtown skyline. The sleek, modern kitchen is a true showpiece, featuring quartz countertops, premium stainless steel appliances, glossy white upper cabinetry complemented with darker lower multipale pull-out drawers, and a large breakfast bar—ideal for both casual dining and entertaining.The generous primary bedroom easily accommodates a king-sized bed and includes its own private 2-piece ensuite. Two additional bedrooms offer versatile options—whether as guest rooms, creative spaces, or remote work offices. The full-size in-suite laundry and oversized storage area add everyday functionality.Residents of this well-managed building also enjoy underground parking, visitor parking, a fitness centre, party room, and access to a rooftop terrace with panoramic city views.This unbeatable location places you within walking distance of Calgary’s top dining, shopping, and urban amenities. Come experience city living at its finest—schedule your private tour today. (id:57557)
2440 22 Street Nw
Calgary, Alberta
ATTENTION INVESTORS !!! A HUGE LOT WITH MULTIPLE DEVELOPMENTS IN THE SURROUNDINGS ! This property, located in the highly sought-after NW Calgary area, presents a unique investment opportunity for builders and developers. The location is ideal, being close to schools, playgrounds, SAIT, and Highway 1. This is an excellent chance to capitalize on the land's prime location and create something new and valuable. Don't miss out on this rare opportunity to invest in Calgary's growing real estate market! (id:57557)
57 Archangel Way
Keswick Ridge, New Brunswick
One of the few building lots left on Archangel Way, enjoy breathtaking views & deeded waterfront access. Build your dream home in the desired Keswick Ridge area offering many family amenities. Mactaquac Park, Beach, Golf & Marina just minutes away, 25 minutes to Crabbe Mountain Ski Hill, close to newly improved Keswick Valley Sport Complex & more. Heavens Gate has been sought after and enjoyed for over 20 Years. Private road is maintained by subdivision road committee and offers Deeded Water access usage at the dock/beach & boat launch. This 1 Acre lot is situated nicely on the upper half of the hill offering an amazing view of the valley & St.John River as well easier access to the ridge on those slippery winter days. (id:57557)
5132 51 Street
Caroline, Alberta
A covered deck and an enclosed Mud-room with new flooring, welcomes you to this recently renovated 1,760 sq ft Mobile home enjoying its OWN LOT and BASEMENT! 4 Bedrooms & 2 bathrooms, offering comfort and space for the whole family, enjoying new flooring, paint, and a newer furnace and hot water tank. Upstairs features 3 Bedrooms, a full 4 Pc Bathrm, with NEW main floor Washer & Dryer, a spacious Kitchen and 2 Living rooms The Addition with a private entrance brags a finished BASEMENT, including a Bedroom, 3-piece bath and large utility room—perfect for extra storage..The treed & partially fenced yard with back Alley access, includes a 10x12 shed and 12x20 Single garage carport. Affordable. Move-in Ready.Why Rent When You Can Own? (id:57557)
416 Humbert Street Unit# 9
Revelstoke, British Columbia
Immediate possession available. largest Floor plan in the Hemlock Development has a massive garage for a townhouse. Legal Suites in the development- Adventure begins at Hemlock Revelstoke; a curated collection of 39 residences in the Southside neighbourhood—steps away from Southside Market, Kovach Park, and the Revelstoke Greenbelt. Flexible floor plans are designed with active families in mind and offer 3 or 4 bedrooms, private garages, and ample storage. Inspired by Revelstoke’s rich history and natural wonder, these two and three-storey townhomes are infused with Norwegian design—highlighted by steep gabled roofs and natural materials. Recessed front doors are elegantly framed and are paired with thoughtfully placed windows to offer a modern interpretation of mountain architecture. With maintenance-free exteriors, ample outdoor space, and private decks; Hemlock Revelstoke is purposefully designed to allow you to focus on the important things in life. Price Plus GST SHOW SUITE NOW OPEN Saturday and Sunday from 1:00 pm to 4:00 pm. (id:57557)
2190 Alvarado Trail
West Kelowna, British Columbia
Welcome to your dream home in Sonoma Pines, a highly sought-after, gated community in the heart of West Kelowna. Nestled on a quiet street, this 3-bedroom, 3-bathroom walkout rancher offers mountain and lake views, making it an ideal retreat for those seeking comfort, tranquility, and the quintessential Okanagan lifestyle. As you enter the home through the large foyer you will absolutely fall in love with the big views of the mountains. The kitchen with its granite countertops and stainless steal appliance package is perfect for cooking amazing meals and the pantry is the ideal size for storing all of your prized kitchen supplies. The deck faces southeast and is a nice retreat for a morning coffee or a bbq on those lazy summer evenings. A retractible awning makes enjoying this deck all year long possible and the natural gas fireplace in the living room is perfect for taking chill out of those cool winter evenings. The spacious Primary bedroom has 3pc ensuite and big walk in closet. The second bedroom and laundry are also located on the main floor for added convenience. The lower level has a third bedroom & bath, a cozy rec room, a den and a big storage room. You will love the covered patio and all of the big windows on the lower level that let the natural light to flow right in. The attached garage is convenient and the RV Parking option is nice. This community has a wonderful clubhouse with a fitness facility, pool tables, big kitchen and comfortable common area. Call today. (id:57557)
4520 Gallaghers Lookout Unit# 6
Kelowna, British Columbia
Welcome to your beautifully maintained semi-attached Gallagher’s Rancher at #6 Gallaghers Lookout, offering the ease of one-level living in a serene and private scenic setting. Tucked behind a private gated courtyard that opens onto green park space, this 3-bedroom, 2.5-bath home is 2,350sq ft of thoughtfully designed space, with views of the golf course and surrounding mountains. From the moment you step inside, high ceilings and expansive windows draw in natural light and captivating views. The main level features a spacious primary suite with ensuite, a powder room, and laundry — all designed for comfortable, main-floor living. A blend of hardwood and classic tile adds timeless style and lasting quality. The bright kitchen with quartz countertops and updated appliances, flows into the living and dining areas centered around a cozy fireplace. A view deck invites you to soak in the scenery year-round. The walk-out lower level offers a welcoming family or guest retreat, with high ceilings, a second fireplace, two large bedrooms, a full bath, steam shower, and impressive storage. Plenty of windows and direct access to another patio ensure the lower level is just as bright and inviting. Enjoy low-maintenance landscaping and a large 2 car garage. Just steps to the Gallaghers Canyon Village Centre, indoor pool, fitness centre, tennis courts and 2 Golf Courses make this a must-see! #6 Gallagher’s Lookout —where peace, beauty, and lifestyle come together seamlessly. (id:57557)
688 Lequime Road Unit# 201
Kelowna, British Columbia
OPEN HOUSE SUN JUN 22nd 2-4pm ""QUIET SIDE ""- Welcome to Wildwood Village, ideally located in the heart of Kelowna’s highly desirable Lower Mission. This beautifully updated 2-bedroom, 2-bathroom home offers 1,088 sq. ft. of functional and comfortable living space. With 9-foot ceilings, easy-care laminate flooring, and a cozy fireplace, the open-concept layout is both stylish and inviting. The updated kitchen is designed with high-end stainless steel LG appliances, quartz countertops and a raised eating bar—perfect for casual dining or entertaining. Step outside to the spacious, covered deck, ideal for soaking in the Okanagan sun or enjoying a summer BBQ. The primary ensuite includes a walk-in shower, while the large in-suite laundry room provides additional storage or pantry space. This home also comes with a secure underground parking stall and lots of extra outdoor spots for an additional car or guests plus a storage locker. The building offers excellent amenities, including a guest suite. Perfectly situated across from the H2O Centre, MNP Place, sports fields, hockey rinks, transit and the Mission Creek Greenway with Okanagan Lake, parks, beaches, golf courses, coffee shops, and restaurants all just minutes away. Move-in ready and waiting for you. The plumbing throughout building has been replaced and fully paid for. (id:57557)
120 Carrington Close Nw
Calgary, Alberta
Striking architectural statement, this masterpiece showcases elevated living in superior NW location next to pond/walking paths. Upgrade/feature: Nearly 3,500 sq ft liveable space | LEGAL basement suite (completely separate w/ own entry) | landscaped | unique design elements | spice kitchen | A/C | & so much more. Step in & be greeted by soaring ceilings, wrought iron railings, Elegant wood panel accents, gorgeous LVP flooring leading you through to entertainment space. Connected seamlessly is kitchen, dining, & family room, creating beautifully integrated living space that’s both inviting & ideal for entertaining. W/ large windows letting in sunlight, a feature wall for upscale look, & a floor-to-ceiling tiled fireplace. The kitchen is perfect for you & your guests & features: under-cabinet lighting huge island, quartz counters, quartz backsplash, SS appliance package (double door smart fridge w/ screen, gas stove, hood fan, built in microwave, dishwasher), cabinets to ceiling, white cabinetry, tons of cabinet space, black hardware, bespoke lighting, undercount sink & more. Adjacent main kitchen, a very desirable upgraded 'spice kitchen' room, which comes complete w/ additional cook space (stove), storage space & ventilation (hood fan). Thoughtfully designed built-ins, like open shelving, offer a perfect blend of practical storage and curated display in this home. To complete main floor is half bath, mud room w/ storage. Head up to next level to land in a one of a kind bonus room, that has soaring ceilings, large windows, and more striking wood accent walls, which continues to elevate what this home has to offer. The next level has living quarters of residence, which includes 4 bedrooms, laundry, 2 full bath. The primary room which is a very comfortable size, with further stand out features like panel feature wall, large walk-in closet, & a spa like ensuite retreat that features: Double vanity w/ quartz counters, walk in tiled shower, stand alone tub, & toilet r oom. Other full bath has double vanity as well! Head to basement which is completely separate legal residence, w/ separate entrance, kitchen, laundry making this have endless possibilities for future uses whether w/ family, kids, visitors. Enjoy this home inside and out with a fully landscaped backyard oasis, that features large concrete patio, turf grass (all year long green), deck, & no neighbours behind making it a private place to relax. The backyard was designed to be maintenance free. Additional upgrades features include: 8ft doors, 9ft ceilings throughout, front concrete patio, triple pane windows, window coverings, dual zone furnace, knock down ceiling, upgraded lighting & more. Located in NW Calgary developed 'Carrington' - having a plethora of amenities nearby, next to the pond/green spaces, schools, easy access to highways, transit & more. Elevated living is calling, book your viewing today (id:57557)
1210 - 225 Veterans Drive N
Brampton, Ontario
Beautiful 2 bed + 2 wash condo with exquisite designer interior touches and elegant finishes. The unit features Floor-to- Ceiling windows, 9'ceiling, minimalist kitchen with modern appliances and Ensuite Laundry with stacked washer/dryer. Enjoy the contemporary style amenities - State-of-art Gym with Fitness Studio, Party Room/Lounge w/Private Bar-Dining Room, Intercom , Games Room, Calming Lounge & WIFI Lounge . Great location with minutes away from Mount Pleasant GO station, Credit view Soccer / Cricket grounds, shopping, entertainment." Enjoy the highest floor of the building. Don't Miss it !!!!! Vacant property, showings and closing anytime. (id:57557)
101 Saskatchewan Avenue
Tramping Lake, Saskatchewan
Are you looking for peace and tranquility? Look no further! Very well cared for starter or retirement home located in the village of Tramping Lake; Seller's have installed a full home UV water treatment system and reverse osmosis (water is potable), no need to buy bottled water; exterior is upgraded with vinyl siding and PVC windows, all flooring has been replaced, freshly painted with new trim; bathroom features jetted tub; main floor laundry room; fridge, stove, built-in dishwasher, freezer, washer and dryer included; natural gas bbq is negotiable; new water heater in June of 2024; garden doors to a large deck that is wheel chair accessible; basement is very dry and is a great place for storage; 8' x 18.5' front deck with new railing in 2024; single detached garage; meticulously cared for yard with huge garden area, feels like living on an acreage but with the luxury of town water and sewer; very peaceful living! (id:57557)
16 Lakeview Crescent
Robert's Arm, Newfoundland & Labrador
Welcome to 16 Lakeview Crescent, where every day feels like a retreat. Nestled on the tranquil shores of Crescent Lake in picturesque Roberts Arm, this stunning lakefront bungalow offers the perfect blend of comfort, elegance, and outdoor adventure. Built in 2018 and spanning 1,700 sq. ft., this beautifully maintained 3 bedroom, 2 bathroom home is ideal for retirees, professionals working remotely, or anyone seeking a slower pace surrounded by nature. The open-concept layout is enhanced by vaulted cathedral ceilings & engineered hardwood flooring, allowing natural light throughout. The heart of the home is the show-stopping kitchen, featuring sleek quartz countertops, rich maple cabinetry, and a layout perfect for entertaining or enjoying quiet evenings at home. The bathrooms and porches boast in-floor heating, adding an extra touch of luxury to everyday living. The spacious primary suite is your private oasis, complete with a spa-inspired ensuite and a walk-in closet that opens to breathtaking lake views through stunning floor-to-ceiling windows. Outside, the magic continues. Nearly an acre of beautifully landscaped lakefront awaits, including a private boat launch, floating dock, and a cozy fire pit—perfect for starlit evenings with friends and family. The expansive driveway leads to a 28’ x 40’ double detached garage with custom cabinetry and a woodstove, plus a 20’ x 24’ shed and a 10’ x 14’ greenhouse for all your storage and gardening needs. A recently added screened-in sitting area lets you enjoy panoramic views while staying sheltered from the elements—ideal for quiet mornings with a coffee or peaceful evenings by the lake. Whether you’re into hunting, fishing, kayaking, or birdwatching, adventure is quite literally at your doorstep. Add in a charming fruit and herb garden and mature trees that offer privacy and shade, and you’ve found a true haven. Don’t miss the opportunity to make this exceptional lakefront paradise your own. (id:57557)
7 Crompton Drive
Barrie, Ontario
Charming 4-Bedroom Home Steps from Little Lake! This beautifully maintained detached home features a fully fenced, manicured yard with a spacious deck and gas BBQ hookup perfect for outdoor gatherings. Inside, enjoy a bright eat-in kitchen, formal dining room, and cozy family room. The primary bedroom offers a private retreat with a large ensuite and walk-in closet. Two additional bedrooms share a stylish 4-piece bath. The basement boasts a complete in-law suite with a separate kitchen, living/dining area, separate laundry room, and fourth bedroom ideal for multigenerational living or extra space. Complete with a double garage and inside entry, this home blends comfort, style, and functionality. (id:57557)
39321 Range Road 273
Rural Lacombe County, Alberta
Great opportunity to own a beautiful acreage minutes to both Red Deer and Blackfalds. 18.51 acres with a 1240 sq ft bungalow, detached double garage and large shop. The home is nestled in privacy on the property. With 3 bedrooms on the main floor and a 4th one in the lower level, lots of room for everyone. Air conditioning will keep you cool in the summer and the new wood burning pellet stove will keep you warm in the winter. There is a backup generator in place for the circumstance of power loss, to keep the essentials running. Large shop to hold all of the equipment and space to work. (id:57557)
17 Dowling Circle
Markham, Ontario
This beautifully renovated basement offers a private entrance and a separate laundry room. Half above ground, the unit offers large windows in every bedroom for abundant natural light. Enjoy a newly renovated open-concept layout with a stylish kitchen featuring quartz countertops, cozy living area, smooth ceilings, upgraded vinyl flooring, fresh paint, and enlarged baseboards and trims throughout. Two brand new bathrooms. Separate cold cellar provide added comfort and storage. Conveniently located close to schools, parks, community centre, library, supermarkets, restaurants, public transit, and Hwy 407. (id:57557)
121 14159 104 Avenue
Surrey, British Columbia
This spacious & cozy 3 bedrm townhouse in popular Hawthorne Park is your ideal home in a family oriented well-run strata. On main level, a large living rm greets you leading to ample dining rm space & NEWLY RENOVATED galley kitchen w/ new stove, quartz countertops & backsplash. A powder rm & a lrge shoe/jacket closet & laundry closet area round out 1st floor. 3 good sized bedrms w/ greenbelt views & bathrm upstairs. For outdoor entertainment, step into huge private fenced concrete patio/yard space, perfect for kids/pets to play outside. The strata complex has a beautiful outdoor pool & playgr./park setting, newer roofs. Very close to Asian grocery mart Hen Long, express bus/transit, elem./high schools. Excellent redevelopment potential. This is the home you have been seeking! (id:57557)
18329 Hunter Place
Surrey, British Columbia
Charming 3 bed, 2 bath home in a quiet cul-de-sac on an 8,200 square foot lot in Cloverdale! Backing onto the Cloverdale Greenway walkway, this centrally located gem features an updated kitchen, mainly new flooring, huge covered all-season sundeck, newer roof, detached shop, shed, and tons of storage. Basement would be easily suiteable. Ample parking plus RV space. Walk to Don Christian Elementary & recreation centre daycare. Perfect blend of location, outdoor space, and convenience! (id:57557)
302 - 88 Grangeway Avenue
Toronto, Ontario
Bright and spacious 737 sq ft 2 bedroom 1 bathroom suite. Inviting open concept white kitchen with granite counters. Ensuite laundry and 1 parking spot included. Great common amenities: 24 hour concierge, gym, indoor pool, sauna and hot tub, party room, billiard room, media room, library, guests suites and more. Steps to Scarborough Town Center, food shopping, easy access to 401. Heat/AC included in the monthly rental (id:57557)
607 - 75 Queens Wharf Road
Toronto, Ontario
Say hello to sunshine and skyline! This bright, cheery condo is your ticket to urban bliss, with lake views streaming in from the sunny south and east-facing windows. Nestled in the vibrant heart of CityPlace, this modern gem offers a roomy bedroom perfect for unwinding after city adventures.Whip up your favorite dishes in a sleek chefs kitchen thats as stylish as it is spaciousideal for everything from solo snacks to dinner parties. Step outside to your oversized balcony, where park views bring a peaceful pause to the city buzz.Youre just a hop, skip, and a lakeside stroll away from everything you needshops, cafés, and waterfront walks included. Stay fit in the buildings gym, take a dip in the indoor pool, and let the concierge handle the rest. Bonus: easy visitor parking means your friends will love coming over (and they'll find it stress-free!) (id:57557)
S516 - 120 Bayview Avenue
Toronto, Ontario
Welcome to this wonderful unit in the sought-after Canary Park Condos! Thoughtfully designed with no wasted space, this suite features a full, separate bedroom with floor-to-ceiling windows and a spacious walk-in closet. The bright and airy living room offers a clear view of downtown and floor to ceiling window perfect for enjoying your morning coffee or evening unwind.The modern kitchen is equipped with stone countertops and stainless steel appliances, ideal for everyday living and entertaining. Enjoy the convenience of full-size laundry machines in a separate laundry room, a well-appointed 3-piece bathroom, and ample storage throughout, including a locker. Residents enjoy premium amenities including a rooftop terrace with outdoor pool, party room, well-equipped gym, and theatre room. Located just steps from the scenic Corktown Common Park and the historic charm of the Distillery District, with easy access to public transit and downtown. (id:57557)
1709 620 Toronto St
Victoria, British Columbia
In ever popular James Bay this 17th floor suite offers stunning panoramic southeast views over Beacon Hill Park, Juan De Fuca Straight and Olympic mountains. Roberts House is a concrete & steel building in James Bay. Just a short walk to Thrifty Foods, coffee shops, restaurants and banks. Walking distance to downtown. This building features great recreation facilities including swimming pool, hot tub, sauna, entertainment room - 2 guest suites, secured parking - small cat or dog allowed. (id:57557)
3700 River Rd
Chemainus, British Columbia
For more information, please click Brochure button. Beautiful, private 29 acre paradise along Chemainus River on both city and well water. Home is immaculate with a private gated entrance and beautiful, large new outdoor deck surrounded only by nature. This 2-storey 4000 square foot home has a large developed basement with detached triple garage with one bedroom unregistered suite above. You will also find a fully automated 12000 square foot greenhouse with revenue potential, a large 20’ x 80’ shop and another single garage/shop on property. A dry creek bed runs thru property and there is a lovely pond with waterfall that you can look out at from back deck; deep enough for coy fish…your own private paradise with some beautiful flower gardens with in ground sprinkler systems and bare land with a range of potential; you can even create your own private access down to river…boundless potential! (id:57557)
220, 40422 Range Road 10
Gull Lake, Alberta
Located on a quiet, dead-end road with only local traffic and a tranquil shoreline, this lot offers stunning, unobstructed views of scenic Gull Lake.The lot offers natural surroundings with mature trees and plenty of space to create your ideal retreat. A rustic cabin adds charm and can be enjoyed as-is or used while you plan your dream build. Natural gas and electrical services are already in place — ready for your vision.Imagine summers spent soaking up the sun, relaxing with a good book, or heading out for a day of boating, swimming, and sandy beach fun. Bring the RV, launch the boat, gather around the campfire, and create lasting memories.Brownlow’s Landing is a hidden gem in Central Alberta, ideally located between Edmonton and Calgary and just 25 minutes from Red Deer — with pavement right to your doorstep. Enjoy year-round activities including boating, fishing, cross-country skiing, and exploring local shops, restaurants, and the famous Bentley Farmers’ Market.With riparian rights and ownership extending to the lake, this is your chance to build your dream home in one of Alberta’s most scenic and serene lake communities. (id:57557)
419 Cimarron Boulevard
Okotoks, Alberta
Step into timeless elegance and modern convenience at this impeccably maintained Cedarglen home. From the spacious foyer, you're welcomed into a thoughtfully designed main level featuring a private office with French doors, a stylish powder room, and a functional laundry/mudroom with a walk-through pantry. The heart of the home is the stunning open-concept kitchen, dining, and living area, where full-height Maple custom cabinetry, a large island with sink, stainless steel appliances, and an abundance of natural light create a space perfect for both entertaining and daily living.Wall-to-wall windows frame the bright dining area and cozy living room with a beautiful gas fireplace, while sliding doors lead to the sun-drenched South-facing deck and beautifully landscaped backyard. Upstairs, a big bonus room offers endless flexibility—ideal for movie nights or work-from-home zones. Two spacious bedrooms and a well-appointed 4-piece bath complement the luxurious primary suite, featuring a spa-like ensuite with soaking tub, separate shower, and walk-in closet with window. Also has a back alley access to your back yard perfect for RV parking or for future development potential. With an open concept, unfinished basement ready for your vision, this home blends luxury, comfort, and long-term value effortlessly. Additional highlights include newer Furnace (2022)and Air Conditioning(2022) and Hot Water Tank(2021). (id:57557)
2308 2186 Gilmore Avenue
Burnaby, British Columbia
Welcome to Gilmore Place Tower 1, a masterfully designed residence that sets a new calibre for modern luxury living. The open-concept layout flows seamlessly from the living and dining areas. Design your dream gourmet kitchen which comes w/double fridge & complete w/high-end finishings & appliances. Master ensuite bathroom features a double sink & other luxurious spa-like finishes. This expansive 2-bedroom+den,2-bathroom unit offers more than just a living space- this is an opportunity to experience a lifestyle redefined with unrivalled, world-class amenities that elevate daily living to a resort-like experience. Residents will enjoy exclusive access to 75,000sf of one of a kind resort-style amenities. Schedule your private tour today to get a fully immersive experience of prestige living! (id:57557)
814 Companion Crescent
Ottawa, Ontario
Welcome to 814 Companion Crescent, a stunning newly built modern bungalow in the sought-after community of Manotick. This thoughtfully designed home features over $85,000 in premium upgrades, showcasing exceptional craftsmanship and style at every turn. You'll be impressed by the bright, open-concept layout and the seamless blend of modern elegance and comfort. The kitchen is a true showpiece, anchored by a striking waterfall quartz island and complemented by high-end finishes, including bronze hardware, contemporary lighting, and aesthetically curated fixtures that elevate the space.White oak hardwood flooring flows throughout the main living areas, adding warmth and sophistication. The home offers two generously sized bedrooms, each with its own private bathroom perfect for families, guests, or multigenerational living. Every detail has been carefully considered to create a refined and welcoming atmosphere. Additional features include a stylish main floor laundry room and a spacious double garage offering ample storage.The full basement presents endless possibilities, whether you envision a home gym, media room, office, or additional living space. Outside, the fully fenced backyard is ideal for entertaining or relaxing. This home sits on a large corner lot, with access to beautiful forested trails offering the perfect connection to nature right at your doorstep.Combining luxury finishes, functional design, and a peaceful, nature-inspired setting, this home is truly a fantastic find. Dont miss your opportunity to experience modern bungalow living at its best in one of Manotick's most desirable neighbourhoods. 24 Hours Irrevocable. Open House June 29, 2-4pm (id:57557)
4, 53414 Range Road 62
Rural Lac Ste. Anne County, Alberta
BUILD YOUR DREAM HOME ON THIS 1.06 ACRE LOT OFFERING AN EXCEPTIONAL VIEW OF THE LAKE. THE PROPERTY IS LOCATED IN A QUAINT CULDESAC IN SHERWOOD COVE JUST A STONES THROW FROM THE BOAT LAUNCH. ENJOY THE AMENITIES SUCH AS FISHING, BOATING, GOLFING AND THE PLAYGROUND NEARBY. THERE IS 200 AMP UNDERGROUND SERVICE ON THE LOT. NATURAL GAS IS AT THE ROADWAY. 37 MINUTES TO SPRUCE GROVE, 50 MINUTES TO EDMONTON WEST END. (id:57557)
26 - 202 St Patrick Street
Ottawa, Ontario
URBAN VIBES - LOFT LIVING! Exactly the lifestyle you've been dreaming of with this rarely available, ultra-stylish two-storey loft condo in the heart of Ottawa. Wake up to soft natural light streaming in and enjoy your morning coffee on a private terrace overlooking the iconic Notre Dame Cathedral Basilica. Right outside your door, explore a neighbourhood that has it all: from gourmet dining to casual bites, boutique shops to a shopping mall, hidden courtyards, art galleries, live music, and vibrant street life. Located steps from the NAC, Rideau Centre and LRT, with easy access to bike paths and public transit, you're truly connected to everything Ottawa's core has to offer. Step inside and feel the good vibes! The space is bright, open, and thoughtfully curated for modern living. Entertain with ease in the airy main level, or unleash your inner chef in the sleek kitchen, finished with quartz countertops. The second bedroom offers flexible functionality perfect as a home office/den, guest suite, additional living space or a cozy reading nook. Upstairs, the lofted primary suite serves as your private urban retreat, complete with a walk-in closet, a stylish 3-piece bathroom, and natural light cascading from a rooftop skylight. Additional highlights include : huge skylight, in-unit all-in-one laundry, heated designated underground parking, hardwood throughout, open and a spacious terrace. This turnkey, low-maintenance, lock-and-leave condo is ideal for professionals, creatives, or anyone seeking the vibrant downtown lifestyle with a refined sense of style. Every detail of this residence is crafted for elevated city living! (id:57557)
429 Dovehaven Street
Ottawa, Ontario
Experience the epitome of meticulously maintained living at this stunning home in desirable Chapel Hill South, nestled on a quiet street. This corner home has plenty of curb appeal. Just steps away from a beautiful ravine. Step into a bright, inviting main floor highlighted by a family that opens into the 2nd floor.The heart of the home, an upgraded kitchen, features quartz countertops, enhanced pantry space, and abundant storage in both cupboards and counter areas. It has all the perks of a chef's kitchen, complemented by newer stainless steel appliances: refrigerator (2023). Warm up in the spacious family room with its comforting gas fireplace. The second level features four generously sized bedrooms, three with huge walk-in closets and a convenient laundry room with a newer washer/dryer (2023). The spacious primary bedroom boasts its own en-suite for added luxury. Enjoy the wonderfully maintained backyard. Enjoy the spectacular and programmable outdoor lighting system that surrounds the entire home. This rare gem is ideally situated close to schools, churches, and parks. You are 10 minutes away from stores, restaurants and vast selection of big name stores. Being 20 minutes from downtown Ottawa makes it an ideal location for those that need to go into the office a few days a week. Don't miss the opportunity to own this exceptional property in one of Orleans' most coveted neighborhoods. (id:57557)
75 Dryden Lane
Hamilton, Ontario
Discover Refined Living in This Spectacular Newly Built Townhome by the Award-winning Carriage Gate Homes, Ideally Located in the Vibrant and Fast-growing Mcquesten Neighborhood. This Elegant 2-bedroom, 2.5-bathroom Home Offers the Perfect Blend of Modern Comfort, Smart Design, and Prime Location. Featuring an Open-concept Layout, the Main Floor Boasts Expansive Living and Dining Spaces, Ideal for Both Relaxing and Entertaining. The Home is Finished With Contemporary Details, Including Sleek Countertops, Stylish Cabinetry, and Premium Flooring Throughout. Enjoy the Convenience of an Upstairs Laundry, Adding Ease to Everyday Living. The Spacious Bedrooms Provide Ample Natural Light, Closet Space, and Thoughtfully Designed Bathrooms With Modern Fixtures. Situated Just Minutes From the QEW, Commuting to Toronto or Niagara is Effortless. You'll Also Appreciate the Close Proximity to Retail Stores, Restaurants, Parks, and Other Everyday Essentials. This is Your Opportunity to Live In a Beautiful, Move-in Ready Townhome in One of the Regions Most Exciting New Developments. Don't Miss Out This Home Wont Last Long! (id:57557)
212 32838 Landeau Place
Abbotsford, British Columbia
Welcome to The Court building - This community located in the City Centre of Abbotsford. Gorgeous, spacious south unit with large BALCONY, letting in lots of natural light. Kitchen with butler pantry, extra linen closet & quartz countertop in unit. Huge deck with mountain & city views. Court's convenient location blends the different elements of your life at home. The amenities feel like home. Please send me a message to coordinate an appointment. (id:57557)
#110 420 Cranberry Wy
Sherwood Park, Alberta
Adorable and affordable! This bright, open-concept carriage-style bungalow is incredible and is ready for a new owner. Recently painted with brand new flooring throughout, it’s truly move-in ready. Inside, you'll find a spacious living room, a generous dining area, and a galley-style kitchen with a bar counter. Great for entertaining or everyday life. There are 2 comfortable bedrooms, a full 4-piece bathroom, and a combined laundry and furnace room that maximizes space. A massive concrete storage area underneath spans the full footprint of the home. Patio doors lead to your private outdoor area, plus there’s an outdoor storage room and an assigned parking stall visible from the bedroom window. Quietly tucked into one of the best spots in the complex. Condo fee includes water, lawn care, snow removal, and professional management. Prime location in Lakeland Ridge near parks, schools, trails, transit, and shopping. A perfect pairing for first-time buyers, investors, or anyone looking to downsize! (id:57557)
N1104 737 Humboldt St
Victoria, British Columbia
Beautiful, sub-penthouse, 1 bed home in the prestigious Aria is in a prime downtown location. Just steps to Victoria's iconic Inner Harbour, the downtown shopping district, world-class restaurants, coffee shops, Beacon Hill Park and so much more - what a great place to call home. This open concept, bright and airy home has floor to ceiling windows and a nice view of the water over the city landscape. Living room offers a feature gas fireplace and the kitchen has granite counters, modern European-style cabinetry and island/eating bar. The Aria is considered one of the best addresses in the downtown core with Concierge, well equipped fitness centre and a large lounge & rec room for all residents to enjoy. This home comes with 1 parking stall in the secure underground parking area and additional separate storage. (id:57557)
137 Evelyn Avenue
Toronto, Ontario
Prime High Park North location. Entire House except Basement with shared Backyard /BBQ area and Parking for One car. All hardwood floors throughout. Central Air Conditioner with separate thermostat. Private Laundry and Powder room on a main floor for your convenience. Spacious Kitchen with Breakfast area. Bright and Sunny Living room, separate Dining room, Foyer w/Closet. Three very generously sized Bedrooms and Full Bathroom with w/out to Balcony (enjoy morning sunbath or quiet reading). ****Walking distance to High Park Subway Station, TTC, Shopping & Restaurants on Bloor West Village or The Junction as you prefer, High Park, Humber River Park and Lakeshore trails. Best schools! Great family-oriented Neighbourhood. ** Ready to move in! (id:57557)
78 Beacon Road
Barrie, Ontario
The Oakridge Detached Living in the Harvie Road Project. The Oakridge is a 3-bedroom plus den, 2.5-bathroom detached home in South Barries Harvie Road community. Designed for flexible family living, this two-storey layout includes a single-car garage, open-concept kitchen and dining area at the rear, and a comfortable living room with access to the backyard. Upstairs, the home offers three bedrooms, including a primary with a walk-in closet and private ensuite, as well as a full main bathroom and a conveniently located laundry closet. A main floor den provides additional space for a home office or quiet retreat. Interior features include quartz countertops throughout, extended kitchen uppers with soft-close cabinet doors and drawers, a rough-in for under-cabinet lighting, a hardwood staircase from the main to upper level, and luxury vinyl plank flooring throughout. The home also includes 9-foot smooth ceilings on the main floor, large casement windows, a 200 amp electrical service, and a rough-in for a future 2- or 3-piece bathroom in the basement. As part of the pre-construction bonus package, purchasers will receive a $2,500 appliance credit and central air conditioning at no additional cost. Learn more about the Oakridge and the Harvie Road Project by visiting https://asadevelopment.ca/now-selling/. Municipal taxes not yet assessed. (id:57557)
110 1234 Viewtop Rd
Duncan, British Columbia
This stunning property is main-level living offering both luxury & convenience. Inside, you'll be impressed by the high-end finishings, including engineered hardwood floors, quartz countertops, & ceramic tile in the bathrooms & laundry. The open-concept design, 9 ft ceilings, & plenty of windows make this space feel bright & spacious. Attention to detail is evident throughout, with extensive sound insulation to ensure peace & quiet. Equipped with a heat pump, ensuring not only energy efficiency but also year-round comfort. The spacious backyard is ideal for entertaining guests while the private front courtyard is available for coffee when the sun is right. This location is unbeatable, close to popular hiking/biking trails on Mount Tzouhalem and Maple Bay Beach. You'll love the convenience of being close to all amenities while still feeling like you're in your own private oasis. Price plus GST (id:57557)
306 Secord Way
Saskatoon, Saskatchewan
Welcome to 306 Secord Way—an exceptional former Montana Homes show home nestled on a quiet crescent in the highly sought-after Brighton community. This meticulously maintained 2,102 sq. ft. two-storey residence backs onto a scenic walking trail, offering both privacy and picturesque park views. Ideally located within walking distance to parks, shopping, and amenities, with convenient school bus service to Dr. John G. Egnatoff School. From the moment you enter, the home’s thoughtful design and attention to detail set it apart. The spacious and airy main floor features high ceilings, a natural gas fireplace, neutral tones, and an open-concept layout. The kitchen is a showstopper with soft grey cabinetry, a deep denim-colored island, quartz countertops, tile backsplash, chimney-style hood fan, and a full stainless steel appliance package. A flexible front den provides a perfect space for a home office or playroom. Upstairs, a large bonus room with built-in shelving, three generously sized bedrooms, convenient laundry, and a luxurious 5-piece primary ensuite—including a corner soaking tub and separate shower—enhance the home’s appeal. Stylish Hunter Douglas window treatments complement the interior, while the southwest-facing backyard is fully developed with a large deck, pergola, storage shed, low-maintenance composite fencing, underground sprinklers, and a gate opening directly to the trail and green space beyond. The insulated, drywalled oversized double attached garage offers direct entry, and the open basement awaits your personal touch. Additional upgrades include central A/C, HRV system, triple-pane windows, upgraded faucets and showerheads, and new fridge (2025). This home is a perfect blend of style, comfort, and location—and truly shows like new. (id:57557)


