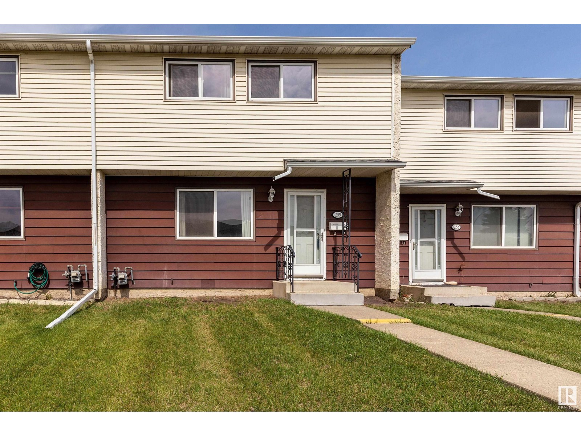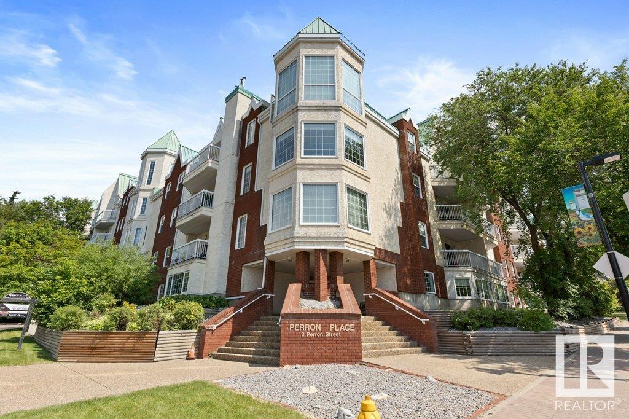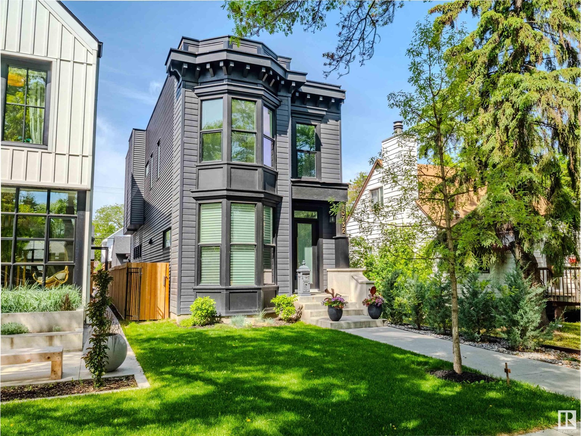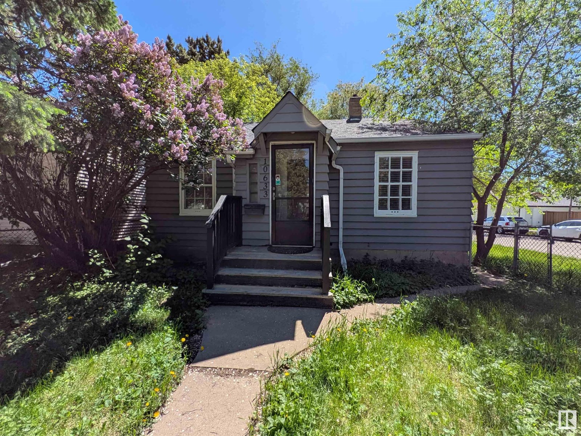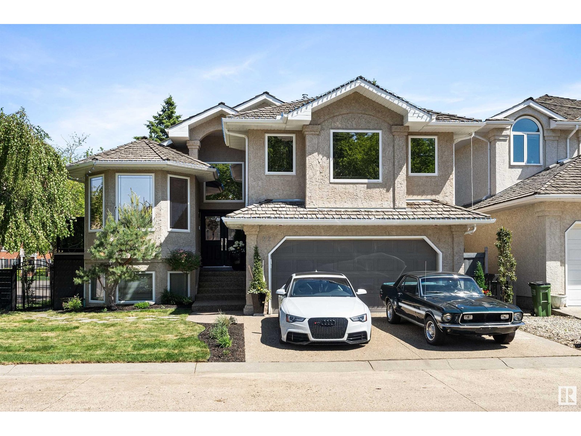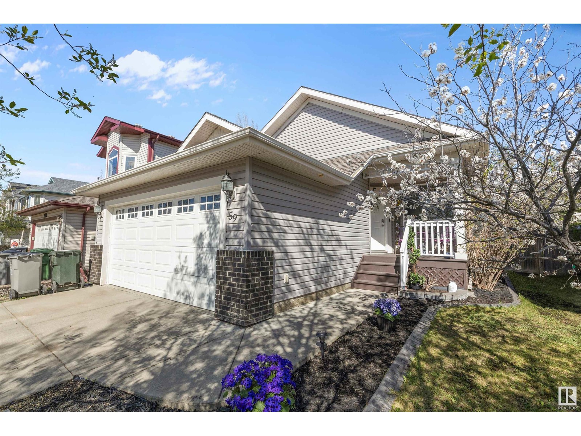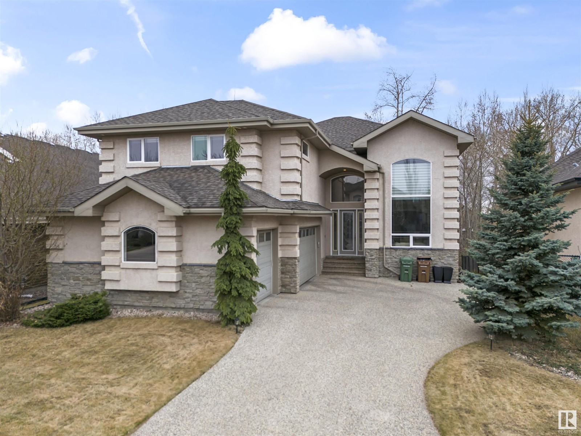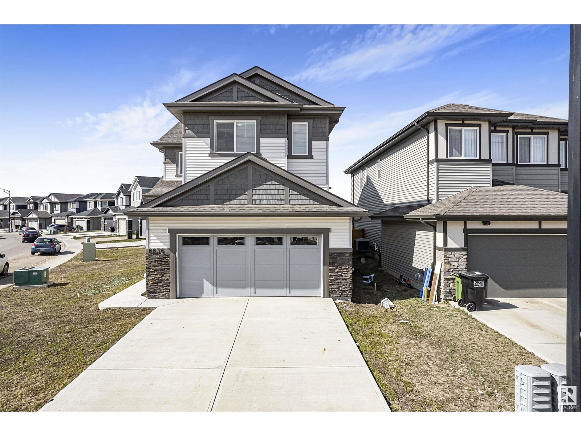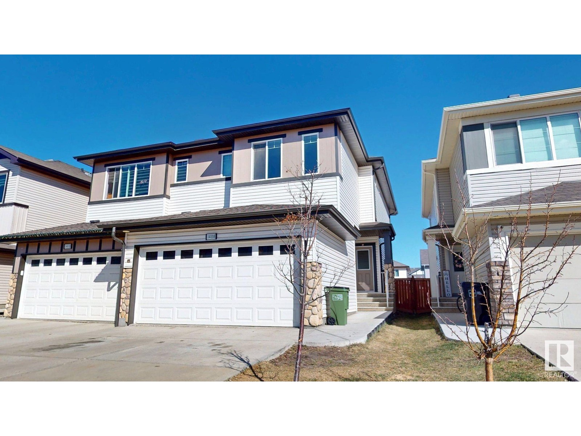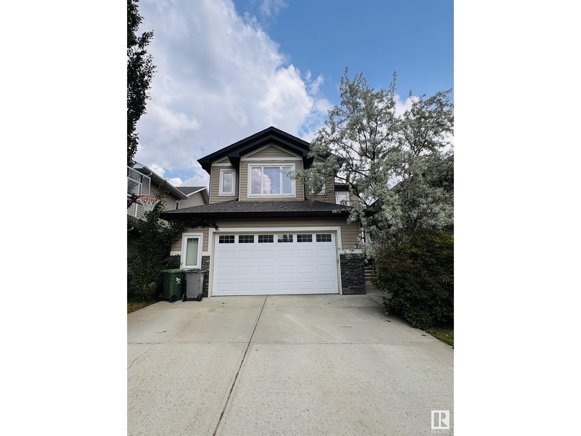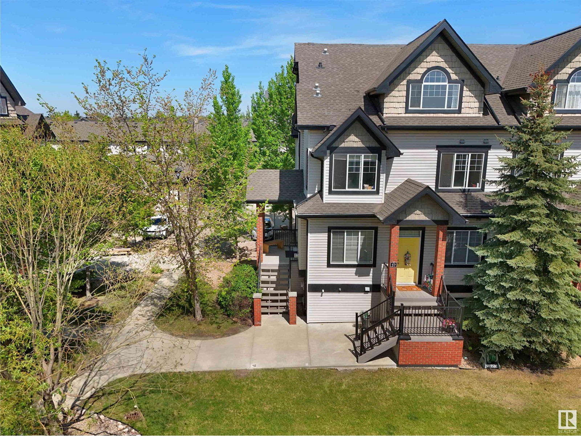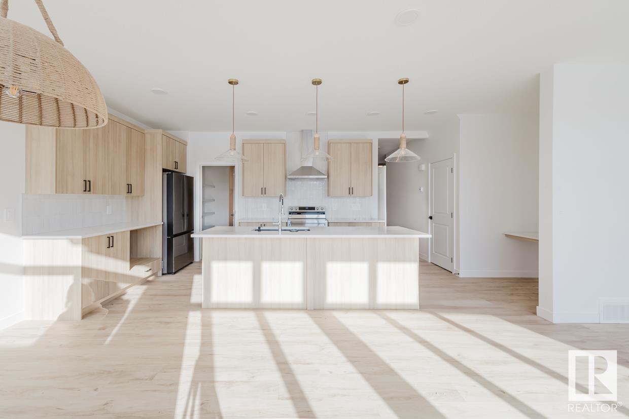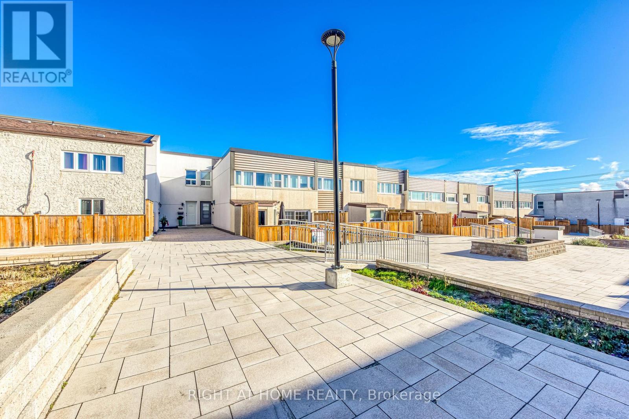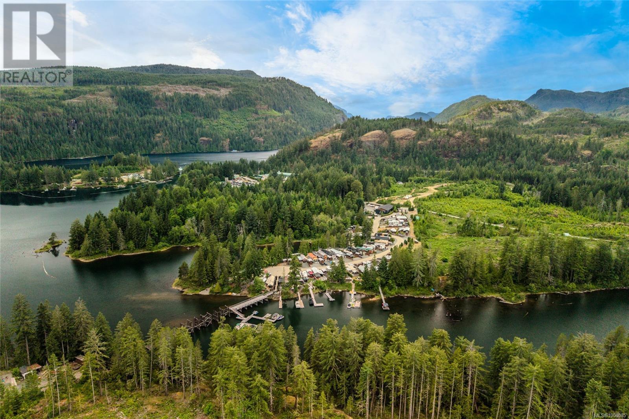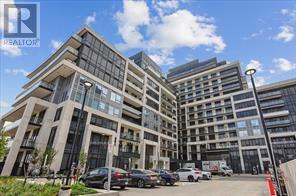9364 Pear Link Li Sw
Edmonton, Alberta
Stunning 6 BED 4 FULL BATH half duplex w/ LEGAL 2 bed 1 bath basement suite! Step into this grand open-concept home w/ upgrades galore incl: 9' ceilings on all 3 levels, 8' doors, LVP & ceramic tile flooring! The sunny living rm welcomes you with a cozy electric fireplace w/stone surround and attractive beam ceiling. A well-appointed island kitchen is the heart of this home, featuring high gloss cabinets to the ceiling, S/S appliances, gas stove, pantry storage and ample quartz countertops! The main level is completed by a sizeable dining nook, 3 piece bath, bedroom, and access to the deck & double detached garage. Upstairs offers a bonus loft, laundry rm, 2 additional well-sized bedrooms w/closet organizers and the primary suite oasis including: LED lit tray ceiling, WIC and luxurious 3 pce ensuite with body spray jets in the shower! Your mortgage helper awaits downstairs with a spacious 2 bed 1 bath layout, huge living space w/extra window and a full kitchen! Opportunity awaits, in the Orchards! (id:57557)
235 Harrison Dr Nw
Edmonton, Alberta
Step into this beautifully updated 3-bedroom home, offering the perfect blend of modern finishes and everyday comfort. The upper level features three spacious bedrooms and a full 4-piece bathroom, while the lower level includes a convenient 2-piece bath. Inside, enjoy sleek grey laminate flooring throughout and plenty of natural light pouring in from energy-efficient vinyl windows. The upgraded kitchen is a true standout, featuring newer cabinets, stainless steel appliances, black faucet, subway tile backsplash, and durable newer countertops. Additional upgrades include newer furnace and water tank, LED light fixtures, pigtailed electrical, and updated interior doors with modern handles. The in-suite washer and dryer add everyday convenience. Outside, relax or entertain in your private, fenced yard complete with grass—ideal for pets, kids, or quiet evenings outdoors. (id:57557)
13236 67 St Nw
Edmonton, Alberta
Wow-factor! This stunning bungalow offers over 2,000 sq ft of beautifully finished living space and has been fully renovated from top to bottom. It features a separate SIDE ENTRANCE that leads you to a SECOND KITCHEN and 2 bedrooms! The main floor showcases soaring vaulted ceilings, exposed beams, and large windows that flood the space with natural light. The open-concept layout includes a chef-inspired kitchen with quartz countertops, modern SS appliances, and abundant storage. Major upgrades include new furnace, shingles, electrical panel, concrete parking pad & walkway, garage door with motor, windows, flooring, baseboards, doors and trims. Additional highlights include two separate laundry areas, an oversized double garage with space for vehicles and all your toys! Enjoy BBQs and outdoor entertaining in your massive fenced backyard, perfect for kids and pets. Conveniently located close to schools, transit and shopping centres. This stylish, spacious, turnkey home is truly move-in ready. Welcome HOME! (id:57557)
10815 11 Av Nw Nw
Edmonton, Alberta
*Suite potential* Move-in ready 2-storey home in sought-after Bearspaw, just a short walk to Big Bear Park and Bearspaw Lake. This home features a flexible main floor layout and thoughtful upgrades throughout. Enjoy a living/dining space in the front and a cozy family room off the back kitchen—or reverse the setup to suit your lifestyle. Upstairs offers three bedrooms, including two 4-piece bathrooms, one being the primary ensuite. The fully finished basement includes a large bedroom, 4-piece bathroom, and a private side entrance—perfect for future suite development. Laundry and a 2-piece bath is conveniently located in the side entrance foyer, providing easy, shared access for both upstairs and basement use if a suite is developed. Outside, you will find a private, sunny, south-facing backyard with a freshly painted deck, privacy screen, and an 8x16 shed. The immaculate lawn is easily maintained with built-in irrigation. Extras include central A/C, a heated garage, and a quick bus ride to the LRT! (id:57557)
5805 64 St
Beaumont, Alberta
Nothing to do here—just move in! This fully developed half duplex is perfect for a growing family, with space, updates & a family-friendly location. Hardwood floors & a generous front closet welcome you. The open-concept kitchen features granite countertops, stainless steel appliances & a BIG walk-through pantry to the garage boot room. Two pce bath around the corner. Bright dinette with garden door opens to the backyard & deck. The living room offers a cozy corner gas fireplace, open concept is perfect for entertaining. New window coverings (2023) & fresh paint (2024) throughout. Upstairs: 3 bedrooms, including a primary suite with walk-in closet, 3-pce ensuite with large shower & seat. Laundry upstairs with space for linens. Basement is professionally finished with 1 bedroom, 4-pce bath & great storage. Double attached garage, big driveway & walkable to schools & playgrounds. Quick access to Nisku, EIA & Hwy 2. New HW tank (2024). A sweet, ready-to-love home for your family! (id:57557)
7517 188 St Nw
Edmonton, Alberta
Welcome to your charming end-unit townhouse in the west end community of Lymburn This gem features a spacious main floor with soaring open-to-below ceilings in the living room, where a cozy gas fireplace creates the perfect ambiance. Updated hardwood and tile floors add elegance throughout. Kitchen is functional with ample counterspace and wood cabinets & stainless steel appliances. Upstairs, a versatile loft overlooks the living space—ideal for a third bedroom, cozy retreat, or work from home space—plus two inviting bedrooms and a full bathroom. The partly finished basement offers a large rec room, rough-in for a bathroom, and a handy laundry room & newer(2023) A/C ready furnace. Outside, a south-facing yard with a deck and petite patio is perfect for morning coffee or evening stargazing. Recent exterior upgrades, including shingles and vinyl windows, ensure lasting appeal. With a single attached garage, this home blends style and function beautifully. *virtually staged* (id:57557)
15 Doucette Pl
St. Albert, Alberta
Tucked at the end of a quiet culdesac in family-friendly Deer Ridge, this is the kind of home where kids play road hockey out front and neighbours become lifelong friends. With nearly 2,800 sq ft of total living space, this Jayman-built 2-storey home is thoughtfully designed for family life and entertaining. The open-concept main floor features a bright kitchen with plenty of cabinetry, a massive living area, and a front flex room/den perfect as an office, dining space, or playroom. Upstairs you’ll find three bedrooms including a spacious primary with walk-in closet and ensuite, plus a loft-style bonus room for study or relaxation. The finished basement adds a fourth bedroom, large rec area, and another full bath. Outside you'll find a low-maintenance backyard and 58-foot driveway perfect for parking a boat, trailer or RV. Located steps from a playground and within walking distance to JJ Nearing Elementary, this home is surrounded by young families and a strong sense of community. (id:57557)
#203 3 Perron St
St. Albert, Alberta
Beautiful 1409 sq ft main floor condo in the heart of downtown St. Albert! This spacious unit features an open floor plan with 2 generous bedrooms, 2 full baths, and 2 underground heated parking stalls. Enjoy the natural light from two private atriums—one off the dining area and one off the large primary suite, which also includes a 4-piece ensuite with separate tub and shower, a massive walk-in closet. The spacious kitchen offers ample cabinetry, countertop space, and a huge walk-in pantry, all overlooking the cozy great room with fireplace and adjacent dining area. The welcoming front foyer adds a touch of elegance. Located steps from the St. Albert Farmers’ Market, river trails, restaurants, shops, and public transit. A perfect opportunity for first-time buyers, downsizers, or investors looking for a buy-and-hold in this prime location. Downtown lifestyle at its best! (id:57557)
8516 134a Av Nw
Edmonton, Alberta
Welcome to Glengarry, a lovely neighbourhood in northeast Edmonton! This beautifully maintained 4-bedroom, 2-bath bungalow offers over 1,100 sq ft plus a mostly finished basement. Move-in ready with many upgrades including updated windows, modern kitchen, and renovated bathrooms. The gourmet kitchen features granite counters, tile backsplash, and plenty of cabinetry. Bright main floor with large windows, formal dining area, spacious living room, 4-pc bath, and 3 bedrooms with decorative shutters that enhance the exterior charm. Basement includes a 4th bedroom, 3-pc bath with laundry, large family room, rec space, and storage. Enjoy the landscaped and fenced yard with double detached garage and RV parking. Just a 6-min walk to Glengarry Spray Park, 2-min drive to Glengarry School, and 3 mins to Northgate Centre. Fantastic location close to schools, shopping, and transit—perfect for families, investors, or first-time buyers! (id:57557)
64 Hearthstone Nw
Edmonton, Alberta
Nestled in the heart of Edmonton’s iconic River Valley, this stunning townhouse offers the perfect balance of urban convenience and natural beauty. Backing onto a lush greenspace with direct access to scenic trails, it’s an ideal retreat for outdoor enthusiasts. The bright, open-concept main floor features large windows that showcase picturesque views, a spacious living and dining area, and a chef-inspired kitchen with quartz countertops and crisp white cabinetry. Upstairs, the expansive primary suite, a newly renovated spa-like bathroom with a contemporary walk-in shower, while the additional bedrooms are generously sized with ample closet space. Enjoy your private yard backing the greenspace—perfect for relaxing or entertaining. Complete with a single attached garage, a newer furnace, hot water tank, and appliances, this home combines comfort, style, and an unbeatable location just minutes from all amenities. (id:57557)
12821 203a St Nw
Edmonton, Alberta
Modern, stylish & move-in ready! This gorgeous home has A/C, is on a quiet street in a family-friendly community, surrounded by green space & offering easy access to the Henday. Inside, you’ll love the open concept main floor featuring vinyl plank flooring, a spacious living room, dining area & a bright, contemporary kitchen with quartz countertops, a large island with eating bar & plenty of cabinets & cupboard space. Designed with modern neutral tones & quality touches, the home feels both inviting & welcoming. A convenient 2-pce bath completes the main level. Upstairs, you'll find 3 generous bdrms including a spacious primary suite w/ a double closet system & private ensuite. The 2nd & 3rd bdrms are well-sized & share another full 4-piece bath, perfect for families or guests.The unfinished basement offers future potential with a large window & bathroom rough-in, ready for your vision. Outside, enjoy your own fenced yard & dbl detached garage, plus added features, thoughtful upgrades & no condo fees! (id:57557)
148 Waygood Rd Nw
Edmonton, Alberta
Welcome to a home that wraps you in comfort the moment you arrive. Nestled in one of the city's most beloved family friendly neighborhoods, Oleskiw. This beautifully maintained four level split offers a rare blend of space, warmth, and connection to both nature and community. Step inside and feel the natural flow of the layout, where each level invites you to experience everyday living with intention. The heart of the home is bright and welcoming, with oversized windows that frame leafy views and fill the living spaces with light. Upstairs, you’ll find three generously sized bedrooms, including a serene primary suite with its own full bath. The lower level offers a private fourth bedroom and 3rd full bathroom, perfect for guests, teens, or a quiet home office. With a 3rd living room and a double attached garage, every detail supports the rhythms of a busy family or blended household. And just beyond your front door, a network of ravine trails for your active lifestyle. (id:57557)
308 West Haven Dr
Leduc, Alberta
Welcome to this well appointed 2 story in the thriving neighborhood of West Haven Park! Nestled a hop skip and jump from walking paths, schools and all amenities this homes offers upgrades and versatility that will last for years to come! Masterfully designed, this 5 bedroom/3.5 bath home offers a thoughtful and timeless layout, open to above living room adjacent a generous eating area noting an oversized island with seating, sleek black backsplash, cooktop and built in oven! The WALK THRU PANTRY conveniently provides access to main floor laundry which highlights a utility sink and access to HEATED TRIPLE CAR GARAGE! 3 large bedrooms adorn the upper level each with WALK IN CLOSETS! Custom wall details, upgraded ensuite with dual vanities and separate toilet closet! The FINISHED BASEMENT is home to 2 more bedrooms, additional bath, 2nd potential laundry room & open rec space! (potential for an easy in law suite.) All this and AIR CONDITIONING! SIDE ENTRANCE! MAIN FLOOR DEN! What more could you ask for! (id:57557)
10732 128 St Nw
Edmonton, Alberta
Modern elegance meets timeless design in this beautifully crafted 2019 infill, nestled on a quiet street in the heart of Westmount. The main floor welcomes you with soaring 10 ft ceilings, 8 ft doors, and a striking open riser staircase that sets the tone for the home’s architectural character. Triple-pane Lux windows and designer lighting enhance the natural light and upscale ambiance. The kitchen showcases sophisticated modern design with striking black cabinetry, dual chef’s islands, , quartz countertops, soft-close cabinetry, a premium gas range, and sleek black finishes—perfect for entertaining. Upstairs, discover three generously sized bedrooms, including a serene primary suite with upgraded flooring and a spa-inspired 5-piece ensuite with a custom walk-in shower. The no-maintenance private backyard features a pergola, 8ft-10 ft fence, and a patio that extends to the double garage.This home blends contemporary luxury with functional family living—perfect for a growing family or professional couple. (id:57557)
10633 76 Av Nw
Edmonton, Alberta
Charming and full of potential, this 2-bedroom, 1-bath bungalow in desirable Queen Alexandra is perfect for first-time buyers, students, or investors. Set on a 33' x 131' corner lot, the property features a newer rear double car garage, a finished basement, and several recent updates, including fresh paint, luxury vinyl plank flooring, an updated kitchen, and shingles (2017). Whether you're looking to move in, rent out, or buy and hold, this home offers great flexibility. Located along one of the city’s designated secondary corridors, it also provides excellent redevelopment potential in the future. Just minutes to the University of Alberta, with easy access to transit, schools, Whyte Ave, shopping, and more. A fantastic opportunity in a prime central location!with so much future upside! (id:57557)
137 Dechene Rd Nw
Edmonton, Alberta
Located in the desirable community of Dechene. This home with a large, parklike yard is located on a cul de sac, a stone’s throw from excellent schooling (K-9) and minutes from the closest high school, transportation and shopping. This SUBSTANTIALLY RENOVATED home is better than when – newer upgrades include: gourmet kitchen with island and granite counter tops, beautifully redone bathrooms, windows, shingles, furnace, attic insulation, central air conditioning, window coverings, sprinkler system and more. There is gleaming hardwood on main (plus upper hallways), crown moldings, a heated garage, etc.! With a total of five bedrooms plus a main floor den, 3 ½ bathrooms, a fully finished basement and more this meticulously kept home is ideal for a family and move in ready. (id:57557)
22 Prestige Pt Nw
Edmonton, Alberta
Welcome to Prestige Point, an exclusive gated enclave steps from Edmonton’s river valley in the coveted community of Oleskiw. This rare, architecturally designed bi-level exudes luxury w/over 3,500 sq ft of refined living space, featuring 5 bedrooms, 3.5 baths, 3 elegant flex rooms, & a layout curated for upscale entertaining & family comfort. The grand foyer w/open-above ceilings leads to sun-drenched living & dining areas w/rich hardwood flooring. An executive library overlooks the impeccably landscaped, low-maintenance yard. The gourmet kitchen offers top-tier appliances, a sunny breakfast nook, & Juliet balcony. The main level includes 2 spacious bedrooms w/a 5-piece Jack & Jill bath, laundry room, & powder room. Upstairs, the private primary suite offers b/o blinds, W/I closet, electric fireplace, & spa-like ensuite. The lower LVL features a vast rec room, 2 beds, 4-piece bath, wet bar, & 2 luxe flex rooms. U.G sprinklers, A/C, water softener, & heated oversized garage complete this exceptional home. (id:57557)
#120 150 Edwards Dr Sw
Edmonton, Alberta
Beautifully updated 2-storey condo townhome featuring fresh paint and new flooring. This bright and inviting home offers a functional layout with spacious living areas. The main floor is open-concept with the kitchen and dining area flowing seamlessly into the cozy living room. The modern kitchen boasts quartz countertops and stainless steel appliances. Upstairs offers 3 spacious bedrooms, brand new plush carpet, perfect for families. The fully finished basement adds valuable living space for a rec room, home office, or guest area. Single attached garage and room to park another vehicle on the front driveway. Enjoy the convenience of low-maintenance condo living. Ideally located close to schools, shopping, parks, and just minutes from the airport—perfect for families, professionals, or investors. Move-in ready and waiting for you! (id:57557)
8703 104 Av
Morinville, Alberta
Welcome to this beautifully maintained bi-level home located in the desirable community of Sunshine Lake in Morinville. Situated on a large, landscaped lot, this property features a spacious yard with mature trees, a two-tiered deck—perfect for entertaining—and great curb appeal. Home also includes a above ground pool! Inside, you’ll find 4 bedrooms and 2.5 bathrooms, offering plenty of space for the whole family. The main floor features newer laminate flooring throughout the kitchen, living room, and dining area, creating a bright and modern feel.The fully finished basement includes a large family room, a separate area ideal for a home office, a cozy wood-burning fireplace, a spacious bedroom, and a 3-piece bathroom complete with a sauna—a rare find! Don't miss your chance to own this incredible home in a prime location close to parks, schools, and amenities! (id:57557)
59 Bonin Cr
Beaumont, Alberta
Step into this immaculate 5-bedroom, 2.5-bath Beaumont bungalow and feel instantly at home. With over 2300 sq ft of finished living space, this gem delivers hardwood floors, vaulted ceilings, central A/C, and a sunken foyer that sets the tone for stylish comfort. The peninsula kitchen with corner pantry flows into a bright, spacious dining area framed by large vinyl windows. Downstairs, 9’ ceilings amplify the expansive finished basement—perfect for movie nights, hobbies, or guests. Enjoy a private, fenced backyard with low-maintenance landscaping, fire pit, stone patio with concrete curbed borders, or unwind on the beautiful front veranda. Tucked onto a quiet crescent within walking distance to schools, shopping, and all amenities, this lovingly maintained, move-in ready home includes a double attached garage and offers the lifestyle you’ve been waiting for…EVERY box is ticked! (id:57557)
8 Loiselle Way
St. Albert, Alberta
A stunning estate home with triple garage and walkout basement offering 4900 sqft (approx) of beautifully finished living space in the highly sought-after community of Lacombe Park in St. Albert. This elegant two-storey features 5 full-sized bedrooms, 5 full bathrooms, blending timeless traditional finishes. Stepping in, you’re greeted by open-to-above ceilings. The massive kitchen is a chef’s dream, outfitted with sleek modern cabinetry and all brand-new high-end appliances. On the main floor, you’ll find a full bedroom and full bathroom—perfect for guests or multi-generational living—as well as a separate family room. The fully finished walkout basement extends your living space with a state-of-the-art theatre room, a stylish wet bar, and warm in-floor heating throughout. New furnace, tankless water heater, central AC and a water softener system included. Don’t miss this rare opportunity to own a refined walkout home in one of St. Albert’s most desirable communities. (id:57557)
928 Thompson Pl Nw
Edmonton, Alberta
The main floor features include hardwood and tile flooring, vaulted ceilings, security system, in-floor heating and a pantry storage. The basement is fully finished with family room, fireplace and wet bar, bedroom, bathroom with a 5' shower surround and a furnace/storage room.There is a double attached garage with a floor drain and in-floor heating. Property consists of wood chip beds, wood fence, flower beds, covered patio (rear), exposed aggregate concrete steps/pads, irrigation system, pond with waterfall and decorative stone surrounding, brick patio with a fire pit, garden patch and a 10' X 12' garden shed. (id:57557)
8836 183 Av Nw Nw
Edmonton, Alberta
Welcome to this stunning 2022-built regular Lot corner unit in the sought-after community of Klarvatten ! Sitting on a huge lot, this home offers the perfect blend of space, style, and location. With 3 Bedrooms + DEN, there’s room for the whole family—and more! Enjoy the convenience of a separate side entrance, ideal for future basement development/ added privacy. The home features premium vinyl flooring, carpet finishes, fresh paint giving it a bright, modern feel. Each bedroom boasts large windows, for TONS of natural light as well WALK in Closets. The oversized double garage offers ample space for parking as it has massive frontage & storage, while the elegant Eldorado stone exterior adds incredible curb appeal. The kitchen comes fully equipped with all appliances included, making this home move-in ready. Located just 5 minutes from the Henday, commuting is a breeze. Plus, you’re just steps away from walking trails, shopping, pond, green space, and parks—perfect for active lifestyles and family fun! (id:57557)
11731 38a Av Nw
Edmonton, Alberta
This Beautiful home is located in the sought-after community of Greenfield and is conveniently located to 6 major schools. It's a perfect spot for families seeking a warm and welcoming neighborhood. This home is bathed in natural light & exudes a feeling of peace, warmth, & comfort. The main floor features Oak Hardwood Flooring, 3 bedrooms, a 4-piece bath, spacious kitchen with wall-to-wall cabinets. Featuring large windows, with lots of sunlight, & offering a view of both the front & the beautiful backyard. The finished basement features a spacious family room plus a cozy wood-burning fireplace, wet bar, office, and 3 piece bathroom. There is also an additional den that can serve as a bedroom & the basement is newly carpeted throughout. The large backyard is sunny & spacious,w/Apple & Cherry trees and many shrubs , concrete patio & fire pit, and includes a double oversized garage & large driveway with RV parking. Abalon Construction recently repaired the foundation and comes with a lifetime warranty. (id:57557)
103 Newbury Ci
Sherwood Park, Alberta
Welcome to another quality build by Launch Homes! Discover the charm of Salisbury Village w/ our pre-selling opportunity featuring 2 exquisite modern farmhouse models. This 1,610sqft 3 bed 3 bathrm home greets you w/ soaring 9’ ceilings & 8’ doors. Luxury vinyl plank flooring adds both durability and elegance. The kitchen features custom cabinetry, quartz counters, SS appliances & a built-in pantry. Upstairs, 8’ ceilings continue to enhance the sense of space. Bedrooms are carpeted w/ blackout blinds for privacy. Bathrms & the laundry area are finished w/ high-quality tile & the custom tiled ensuite shower adds luxury. Black plumbing fixtures, flush mount pot lights & designer light fixtures contribute to the contemporary design. The unfinished basement with 9’ ceilings offers endless customization. Additional features include energy-efficient triple pane crank-out windows w/ black exterior & white interior & a double attached garage. These meticulously designed duplexes are perfect for modern living. (id:57557)
101 Newbury Ci
Sherwood Park, Alberta
Welcome to another quality build by Launch Homes! Discover the charm of Salisbury Village w/ our pre-selling opportunity featuring 2 exquisite modern farmhouse models. This 2,072 sqft 3 bed 3 bath home greets you w/ soaring 9’ ceilings & 8’ doors. Luxury vinyl plank flooring adds both durability and elegance. The kitchen features custom cabinetry, quartz counters, SS appliances & a built-in pantry. Upstairs, 8’ ceilings continue to enhance the sense of space. Bedrooms are carpeted w/ blackout blinds for privacy. Bathrms & the laundry area are finished w/ high-quality tile & the custom tiled ensuite shower adds luxury. Black plumbing fixtures, flush mount pot lights & designer light fixtures contribute to the contemporary design. The unfinished basement with 9’ ceilings offers endless customization. Additional features include energy-efficient triple pane crank-out windows w/ black exterior & white interior & a double attached garage. These meticulously designed duplexes are perfect for modern living. (id:57557)
1408 25 Av Nw
Edmonton, Alberta
Discover comfort and functionality in this well-crafted half duplex located in Tamarack. Offering 3 bedrooms, 3.5 bathrooms, and a fully finished basement with a rec room, wet bar, and full bath—this home is designed for modern living. The open-concept main floor features an upgraded kitchen with granite counters, undermount sink, backsplash, and stainless steel appliances. Upstairs includes a spacious bonus room, a primary suite with 4-piece ensuite, two additional bedrooms, and a full bath. The basement adds extra flexibility for guests or entertainment. Enjoy a double attached garage that fits a pickup, a wide driveway, and a massive backyard with an oversized deck. Prime location close to Meadows Rec Centre, FreshCo, schools, and more. A fantastic opportunity! (id:57557)
62 Rue Blanchard
Beaumont, Alberta
Welcome to this stunning fully finished walkout home in sought-after Coloniale Estates, backing directly onto the park! A former Etiquette Homes showhome, this property impresses with an open floor plan drenched in natural light. The main level showcases gleaming hardwood floors, a spacious living room with a striking floor-to-ceiling stone gas fireplace, and a chef-inspired kitchen with a large island, breakfast bar, corner pantry, and ample cabinetry. The bright dining area offers park views and access to the covered upper deck. A mudroom, laundry, and 2pc bath complete the main floor. Upstairs, a grand bonus room, 4pc bath, and 3 bedrooms await, including a luxurious primary suite with walk-in closet and spa-like 5pc ensuite. The walkout basement features a cozy family room with a second fireplace, games area, 4th bedroom, 4pc bath, and access to the lower deck. Located on a quiet, family-friendly street—this home is the perfect blend of elegance and function. (id:57557)
#36 4821 Terwillegar Cm Nw
Edmonton, Alberta
Discover your dream home in the highly sought-after neighborhood of Terwillegar! This beautiful townhouse boasts an open-concept layout and soaring high ceilings on the main floor. Prepare culinary delights and entertain in the chef- inspired kitchen, while the spacious dining and living areas provide the perfect setting for memorable events. Step outside and enjoy the incredible convenience of direct access to a common area field, perfect for evening walk. The luxurious master suite offers a tranquil escape with its generous space and high ceilings, complete with a private ensuite. Upstairs, a versatile loft awaits, ideal for an office, hobby space, or even an additional bedroom complemented by a full bath for ultimate convenience. Experience unparalleled cleanliness with a built-in vacuum system. With its prime location offering easy access to the city's top schools and a variety of nearby amenities, this home isn't just a place to live—it's a lifestyle waiting to be embraced! (id:57557)
4227 206 St Nw
Edmonton, Alberta
Discover the beautiful community of Edgemont! This stunning 2-story, single-family home offers spacious, open-concept living with modern finishes. The main floor features 9' ceilings, an enclosed den, walk-through pantry and a half bath. The kitchen is a chef's paradise, with upgraded 42 cabinets, quartz countertops, included hood fan and waterline to fridge. Upstairs, the house continues to impress with a bonus room, walk-in laundry room, full bath, and 3 bedrooms. The master is a true oasis, complete with a walk-in closet, a luxurious 5-piece ensuite with a separate tub and shower, and double sinks. The home also comes with a separate side entrance and legal suite rough in's for endless possibilities. Also included is a $3,000 appliance allowance & double attached garage! UNDER CONSTRUCTION! Photos may differ from actual property. Appliances/shower wand washers not included. (id:57557)
4219 206 St Nw
Edmonton, Alberta
Experience the best in the community of Edgemont! This stunning 2-story, single-family home offers spacious, open-concept living with modern finishes. The main floor features 9' ceilings, den and a half bath. The kitchen includes a stainless steel hood fan, upgraded 42 cabinets, quartz countertops, walk-in pantry and convenient waterline to fridge. Upstairs, the house continues to impress with a bonus room, walk-in laundry room, full bath & 4 large bedrooms. The master is a true oasis, complete with a walk-in closet and luxurious ensuite with separate tub/shower. Plus the separate side entrance and legal suite rough-in's allow for endless possibilities. Enjoy the comfort of this home with its double attached garage, $3,000 appliance allowance, unfinished basement with painted floor, high-efficiency furnace, and triple-pane windows. Don't miss out on this incredible opportunity! UNDER CONSTRUCTION! Photos may differ from actual property. Appliances not included. (id:57557)
#408 14810 51 Av Nw
Edmonton, Alberta
Executive Condo in one of Edmonton's most sought after communities: Riverbend/Brander Gardens, close to all amenities and river valley trails. This luxurious, top-floor unit has an open concept living room, dining room, chefs kitchen and second bedroom/den/office. Enjoy the Brazilian hardwood, high-end stainless steel appliances, granite countertops, AC & a chromotherapy rain/steam shower. Massive, private deck overlooking greenspace and mature trees. The primary bedroom is HUGE with luxury ensuite/walk in closet. NEW furnace (2023). Building is exceptionally well managed & offers stunning amenities (HUGE indoor pool, hot tub, exercise area, courtyard) and underground heated parking (2 stalls) with storage. TONS of visitor parking. Condo fees include ALL utilities! (id:57557)
8889 Heritage Road
Brampton, Ontario
Gorgeous 5 Bedroom Home Available For Lease In A Desirable Community Of Westfield. Features 10" Ceiling On Main Floor, Offered Exceptional Luxury Features Bright & Spacious Rms, All 5 Bedrooms Has EnSuite Washrooms, Near All Amenities, Schools, 401, 407, Retails, Banks & Shopping Plaza. (id:57557)
1005 - 2485 Eglinton Avenue W
Mississauga, Ontario
Step Into This Modern, brand-new pre-construction, Unique Unit in the entire building, featuring a huge terrace with a direct view of the amazing pond and green area. Not only that, but also a clear view of the whole of Mississauga. This 2-bedroom unit comes with one available parking spot in the desirable Erin Mills area. It is Bright & Stylish with 9' smooth ceilings throughout the unit with a 3 pc ensuite & 3 pc separate bathroom. Approximately 975 Sq Ft Of Thoughtfully Designed Living Space In One Of Erin Mill's Most Connected Communities. This Stylish Unit Features A Functional Open-Concept Layout With Sleek Finishes Perfect For Both Relaxing And Entertaining. Enjoy Large Floor-to-Ceiling Windows and a Decent Terrace, A Contemporary Kitchen With Upgraded Built-in Stainless Steel Appliances, Quartz Countertops, And Ample Cabinetry, Plus In-Suite Laundry For Added Convenience. The Primary Bedroom Includes A Private Ensuite And Generous Closet Space. 1 Parking spot available. The lifestyle-focused building offers top-tier amenities, including a state-of-the-art fitness center and yoga studio, a Gym, a Party Room, a Rooftop Terrace With BBQ Stations, a Co-Working Lounge, an indoor basketball court, a 24/7 Concierge, And More. Live Steps From Erin Mills Town Centre, Credit Valley Hospital, Top-Rated Schools, Restaurants, And Major Transit Routes. Don't miss the opportunity to lease this bright, turnkey unit in a highly walkable, amenity-rich location! & more! Quick access to 403, 407, and GO transit, Perfect for professionals or Families! (id:57557)
202 - 1055 Dundas Street E
Mississauga, Ontario
Don't miss this rare 4-bedroom townhome in a prime location! Featuring newer windows and freshly painted walls, the first floor includes a living room, kitchen, and breakfast area, plus a 4th bedroom that can also serve as a spacious study. Enjoy your own private terrace filled with bright sunlight. The second floor boasts three bright and spacious bedrooms and a 4-piece bathroom. With a modern style, friendly neighbors, a great community, convenient transportation, and a variety of shops, everything you need is just around the corner (id:57557)
34 Beaumont Drive
Ajax, Ontario
Welcome to this beautifully renovated 3-bedroom, 4-bathroom home that exudes elegance and functionality. With exceptional curb appeal and timeless architectural design, this property offers the perfect blend of style and comfort. Step inside to a bright and spacious interior, featuring a large kitchen ideal for hosting and entertaining. Every detail has been thoughtfully updated to meet modern tastes while preserving classic charm. The open-concept living areas flow seamlessly, making everyday living and special occasions equally enjoyable. Escape to your private backyard oasis with a luxurious saltwater swimming pool perfect for relaxing or entertaining guests during summer months. The fully finished basement offers incredible income or multi-generational living potential, with a separate entrance and layout ideal for an in-law suite. Don't miss this rare opportunity to own a home that offers refined living, modern upgrades, and flexible functionality all in one. (id:57557)
190 Northwood Drive
Toronto, Ontario
Huge corner ravine premium Lot 67 x 188 feet, Lots of sunlight, This beautiful home comes with 4+1 bedrooms, 2 kitchens, 3 full bathrooms, 2 stoves, 2 fridges, 2 washers, 2 dryers, beautiful zebra blinds throughout the entire home, finished basement with separate entrance. This property is equipped with security cameras that surround the home, Nest doorbell on front door and basement door, Nest thermostat (see who is around your property, at your front & side door, and control the thermostat from your cell phone). Keyless entry for front, side, and garage door. (doors can be opened and closed from cell phone). The property has been updated with 200 amp electrical breaker, furnace, air conditioning, and attic insulation. This bright and spacious home is move-in ready. Enjoy it with your family, great as a rental property, perfect for Airbnb, or build your custom home on this huge ravine lot. Property is currently being used as an Airbnb with Super Host status. Live in the heart of North York. Minutes away from schools, parks, restaurants, highways 401 & 404, TTC, Finch subway, shopping, entertainment, and much much more !! A definite must see !!! Furniture is negotiable. (id:57557)
1604 - 5 St Joseph Street
Toronto, Ontario
*Luxury South Facing Beautiful Sun Filled Suite W/City View* Perfect For Investment or Live In* Laminated Flr T/O* Freshly Painted* Floor To Ceiling Windows* Lots of Natural Lights* Modern Kitchen* Walk To 3 Subway Stations (Wellesley, Bloor, Bay) / U Of T, Ryerson, Eaton Centre, Bloor/Yorkville Shopping Restaurants* Amazing Amenities: Gym, Sauna, Party Room, Concierge, Guest Suite, Rooftop Garden, Visitor Parking* Shows A+++ (id:57557)
35 10750 Central Lake Rd
Port Alberni, British Columbia
Great Central Lake is one of Vancouver Island’s best-kept secrets: deep, clear, and glacier-carved. Just steps from its shoreline, this fully serviced lot puts you close to some of the Island’s most captivating freshwater scenery. Whether it’s early morning paddles or casting a line at sunset, life here flows at your pace. The property is ready to go with 70 amp power, water, and septic already in place. It’s part of a welcoming, well-managed strata with no rental restrictions and a healthy contingency fund, making it equally suited for seasonal use or long-term enjoyment. The lot is located in a friendly, family- and pet-positive community with thoughtful amenities: shared marina access, a swim platform, a common building with toilets, showers, and laundry, plus two guest campsites and extra strata parking for when company comes calling. Community life at Trestle RV Park offers its own kind of charm. Afternoons at the pickleball court, friendly games of horseshoes, and the kind of neighbours who say hello. Just 15 minutes to Port Alberni for essentials, and only an hour from the wild coastlines of Ucluelet & Tofino, the location balances natural seclusion with real-world convenience. If you're looking for a place that blends lakeside living with smart infrastructure and a supportive community, this one’s worth seeing. Reach out to arrange a private showing. (id:57557)
6393 King Wd Sw
Edmonton, Alberta
Discover this brand new duplex by Art Homes in the sought-after Arbours of Keswick! Featuring 4 spacious bedrooms upstairs, 2.5 baths, and a double garage, this home blends style with functionality. Enjoy 9 ft ceilings on all levels, including the basement, and premium upgrades throughout. The standout feature? A fully legal 2-bedroom basement suite — ideal for rental income or extended family living. Located steps from schools, walking trails, and a scenic pond.Eligible buyers can take advantage of the New Canadian GST Rebate Program on new homes! Rare opportunity to own new and save. This home combines quality craftsmanship with unbeatable value in a family-friendly community. Move in ready waiting for you. (id:57557)
569 Gibbons Street
Oshawa, Ontario
Unique Opportunity - 4-Level Side Split with 2+2 Bedrooms on a Corner Lot with Private Lower Level In Law Suite. A well-maintained and spacious home offering rare separation of space, flexible layout, and outstanding lot features perfect for buyers looking for a long-term hold, future renovation project, or comfortable family living with added utility.The main level includes a bright living room, functional eat-in kitchen, two generous bedrooms, and a separate dining room. Freshly painted (2025) and full of natural light, its move-in ready with room to personalize.The lower level features a self-contained in law suite with its own private entrance, two above-grade bedrooms, open-concept living/dining/kitchen area with granite counters, quality laminate flooring, and its own laundry. Updates include Roof (2014) Waterproofing (2016) Lower-Level Renovation (2019) Paint (2025) New Laminate Flooring (2019) New A/C (2020) This home offers a strong footprint, desirable location, and long-term potential for the right buyer who values a property with options. (id:57557)
2b - 5900 Thorold Stone Road
Niagara Falls, Ontario
Versatile light/heavy industrial unit with 25'3" clear height and direct access to major highways. Currently being improved with a brand-new 14'W x 16'H drive-in door, now under construction and scheduled for completion shortly. Approximately 18% of the space is fully built-out office.Up to 5 acres of outdoor storage available. Plenty of power on site with potential for upgrades. Landlord open to further customization, including the addition of extra drive-in door as a tenant inducement. (id:57557)
14 - 6435 Dixie Road
Mississauga, Ontario
Great Turnkey Automotive Shop In High Demand Area. Fully Equipped To Service Customers Needs. Well Established Auto Business For 40 Years with Steady & Loyal Customer Base & Fleets. 7 Bays w/7 Hoist. Tons Of Other Equipment. Unit Has One Office & 2Washrooms Plus Mezz Floor Storage. Annual Sale $800K 900K as per owner. Close To Airport List. **EXTRAS** Ask LB for All Equipment, List Of Chattels & Exclusions. **Owner Willing To Stay Behind & Train** Rent 7,789.58 + TMI. (id:57557)
503 - 1150 Parkwest Place
Mississauga, Ontario
Bright And Specious 1 Bedroom + Den, 2 Washrooms. Over 800 Sq.Ft Living Space. Open Concept Unit With Kitchen Island, Extensive Balcony With Gas BBQ Hook-Up, Underground PARKING, LOCKER INCLUDED. Within Close Proximity To Port Credit & Long Branch Go Station, Easy Access To QEW And HWY 427, Within 10-Minute Drive To Toronto Pearson Airport And 20 Minutes To Downtown Toronto. The Building Boasts A Range Of Amenities : 24-Hour Concierge, Party Room, A Car Wash, GYM, Sauna, Games Room. Building is Ideally Located For Any Lifestyle! Near the Parks, Schools, The Lake, Shops And Restaurants. Don't Miss Your Opportunity! (id:57557)
128 Gilmore Wy
Spruce Grove, Alberta
Stunning duplex in Greenbury with RARE double car garage that ACTUALLY fits a truck PLUS bonus long driveway to park your camper or all your teens cars. This home boasts over 1400 sf, 3 beds, upstairs laundry, a HUGE walkin closet in the primary bed and A/C! Main floor is open concept with 9'ceilings and functional kitchen with corner pantry and granite countertops. Upstairs the rooms are spacious and primary has an ensuite with 4' walkin shower. Basement is unfinished but has high ceilings and rough ins for another bathroom and a big window for a bedroom. Located walking distance to Prescott Learning Center school (k-9) and to jubilee park and spray park! (id:57557)
1602 - 3220 William Coltson Avenue
Oakville, Ontario
Outstanding and well-built by Branthaven, this new 2 Bedroom, 2 Bathroom, coveted corner unit has a functional, open concept layout featuring stainless steel kitchen appliances, lots of counter space and a Smart Home Device. Custom pot lights, modern light fixtures and upgraded cabinet hardware including large windows with bright natural light and unobstructed S/W views to catch amazing sunsets. The bedrooms have big windows, ample closet space with wide-plank flooring and custom roller shades throughout the unit. There are a number of upgrades including cabinets and a parking spot with an EV charger. The location is optimal with close proximity to Sheridan College, Hospital, Restaurants, Shopping & Schools, 403/401/407/QEW, Short ride to GO Station. Great building amenities include: 24/7 Concierge, Fitness Centre, Party Room, Rooftop Deck with BBQ and more. Come see for yourself as the unit, building and location in Oakville is Great! **EXTRAS** Upgrades include Kitchen Cabinets and Island with B/I microwave, Herringbone Tile and Cultured Marble Countertops in Bathrooms, Closet Organizers and Parking with EV charger. (id:57557)
Main - 62 Coe Hill Drive
Toronto, Ontario
A 3-bedroom, 1-bathroom unit in the sought-after High Park-Swansea neighborhood of Toronto. This spacious unit offers a bright living room with direct water views. Enjoy easy access to the QEW, High Park, Beach Boardwalk, Subway/TTC, bike lanes, stores, and schools. Unit has great potential for tenants looking to make it their own in a prime location. Includes 1 parking spot with additional parking available upon arrangement. Utilities extra. (id:57557)
2 Fred Mason Street
Georgina, Ontario
Beautifully Upgraded Family Home Situated on Quiet St in South Keswick! Featuring 4 + 1 Bedrooms, 4 Baths & Fully Finished Basement. Newer 6" Hardwood Floor T/O 1st & 2nd Floor. Large Eat-In Kitchen w/ Quartz Counter Top, New Stove & Walk-out to Fully Fenced Backyard. Stunning Bright Family Room w/ Gas Fireplace, Separate Dining Room Perfect for Family Functions, 2nd Floor Features Massive Primary Bedroom w/ Walk-in Closet & 5pc. Ensuite Complete w/ Corner Soaker Tub & Separate Shower, Bedrooms are all Fantastic Sizes, Newly Finished Basement w/ 4pc. Bathroom, Rec Room and Bedroom. 2493 Sqft. As Per Mpac. Must See! **EXTRAS** Loads of Storage Space! Close to Schools, Parks & Trails, Community Centre, Transit, HWY Access, Lake, Shopping. (id:57557)


