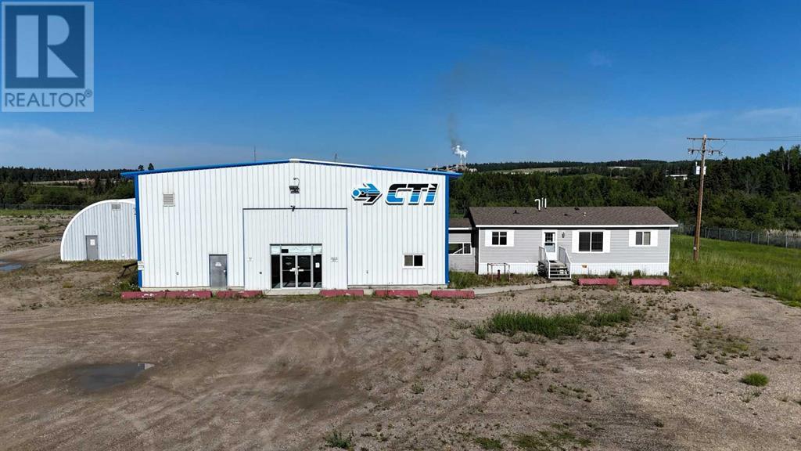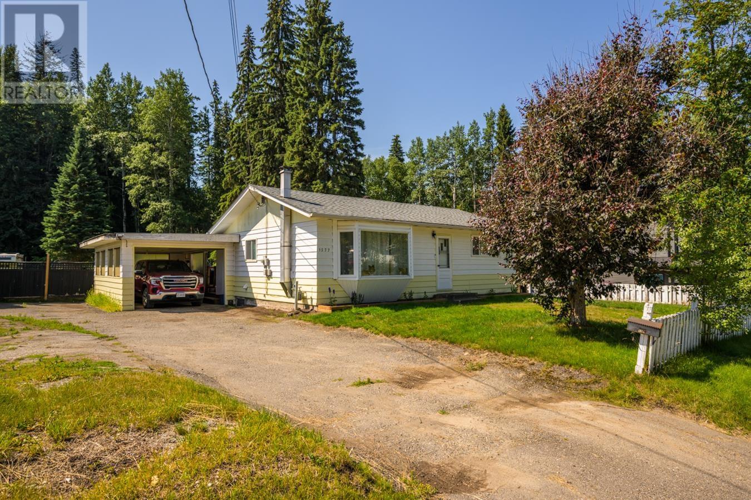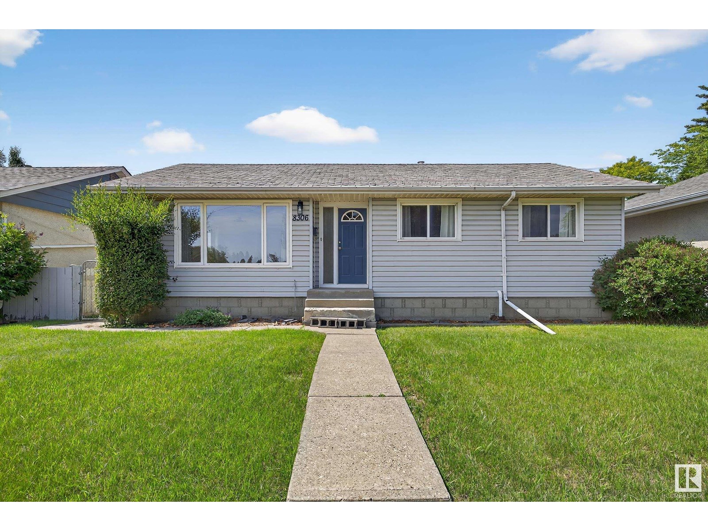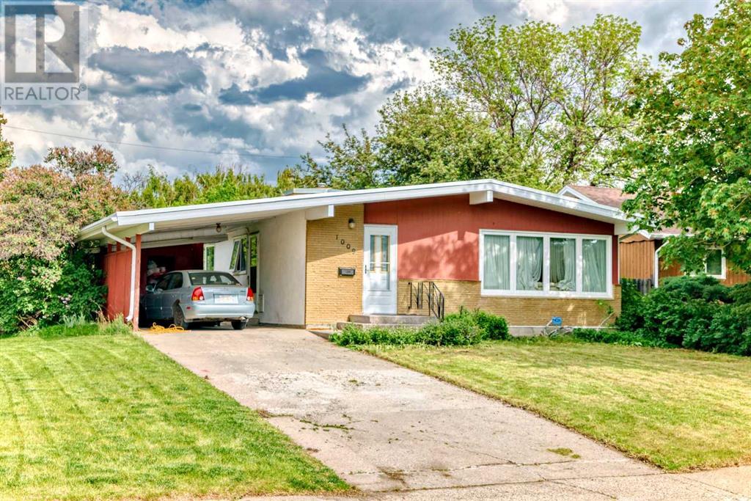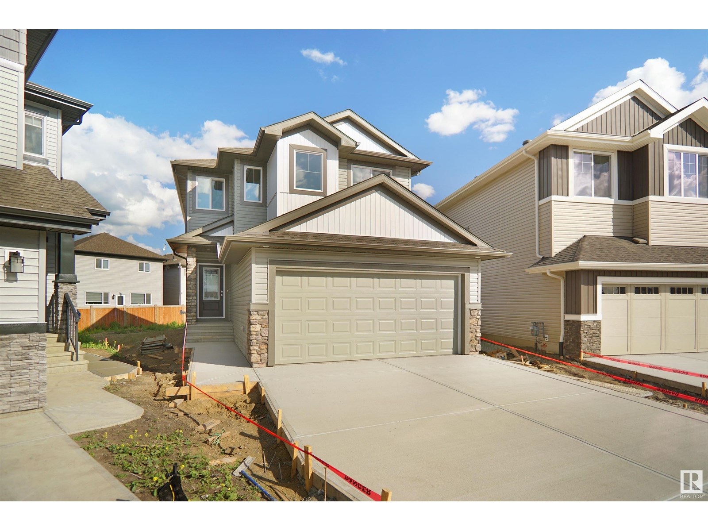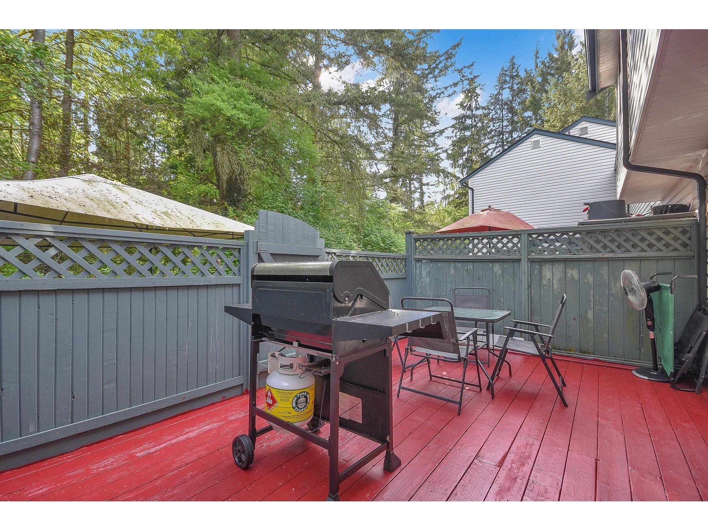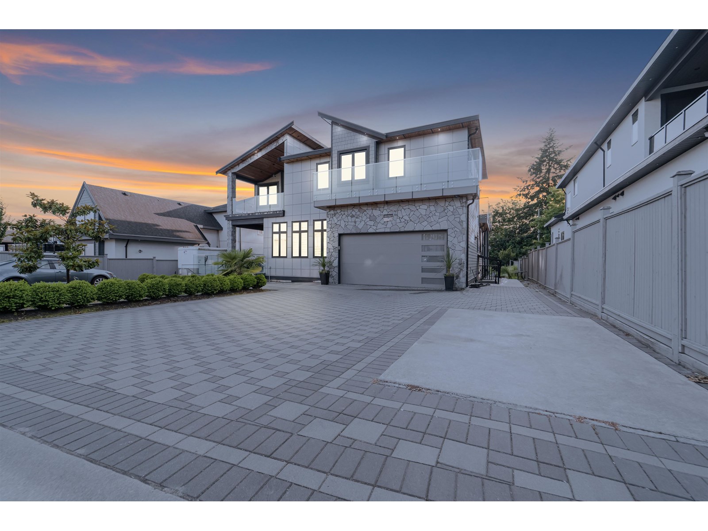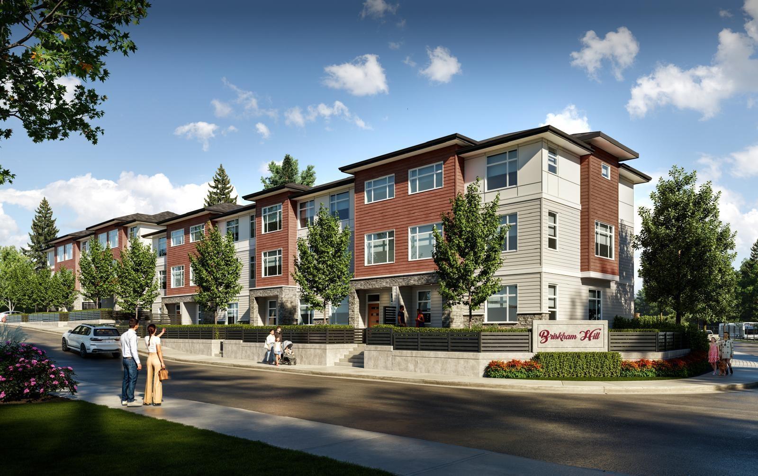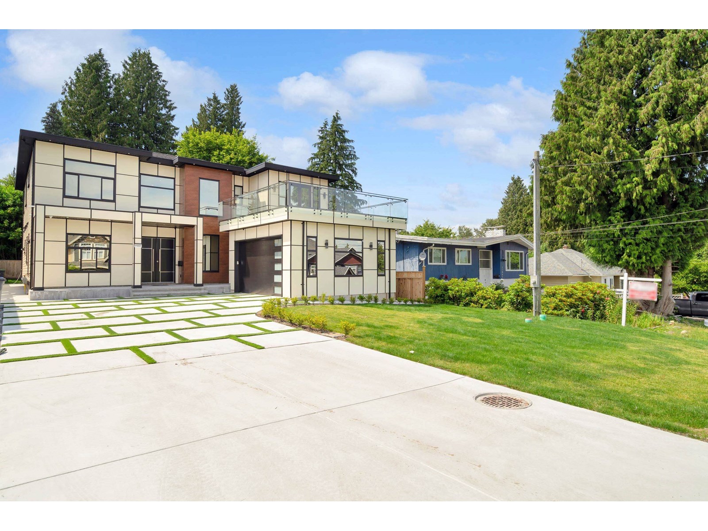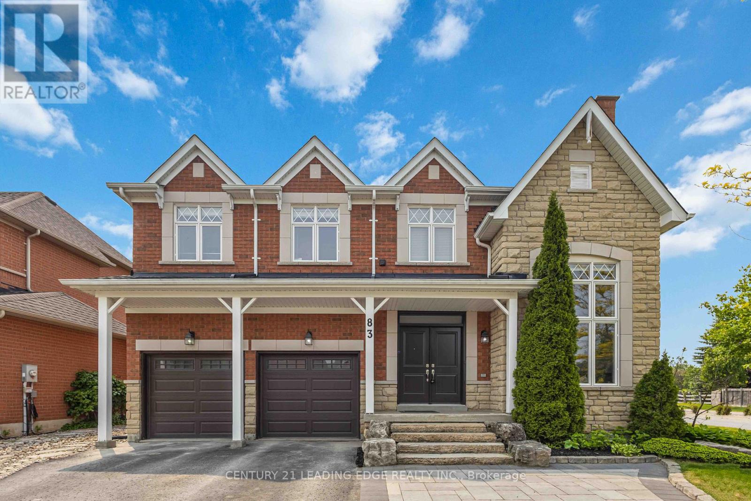8, 53304 Range Road 170
Rural Yellowhead County, Alberta
Amazing opportunity to lease this IMPRESSIVE SHOP built in 2005 with security fencing, 24' ceiling, 16' overhead door, overhead crane, large and open mezzanine space, office space, attached manufactured home, & Quonset, on 7.26 ACRES in Mizera Industrial Park, only minutes from Edson. Almost 7000 sq ft of shop and office space. Featuring a large front office space with tons of shelving - perfect for parts storage and organization (approx 1370 sq ft), spacious shop space with 16' overhead door (approx 4357 sq ft), overhead CRANE, forklift, radiant heat, exhaust fans, and more. There is a large open mezzanine space that overlooks the back shop space and front office space/entrance; and an attached manufactured home with more office space (currently set up with 3 offices, tech room, full kitchen, and 2 bathrooms. 30'x52' quonset for extra parking/storage. Manufactured home has additional office space. Fenced & gated. Currently set up as a gas compression company, however, the seller is open to other types of business as well! The property zoning is ID—Industrial District, providing flexibility for various business needs. Great space to expand your business for maximum thriving potential! Triple net lease. (id:57557)
1577 Aberdeen Road
Prince George, British Columbia
Charming 2-Bedroom Home with Updates & Spacious Yard! This adorable 2-bedroom, 1-bathroom home is move-in ready and shows beautifully! Featuring a large, fenced yard with backyard access, it’s perfect for families, pets, or entertaining. Enjoy the spacious back deck, ideal for summer BBQs, and the convenience of an attached garage. A 10x20 storage shed provides ample space for all your tools and outdoor gear. With numerous updates throughout, this home is a must-see! All measurements are approximate, buyer to verify if deemed important. (id:57557)
1316 Maitland Drive Ne
Calgary, Alberta
This beautiful, updated bungalow offers a total of 5 bedrooms, with 3 on the main floor and 2 more in the fully finished basement, perfect for large families or guests. Inside, you'll find a bright main floor with a spacious living room, updated kitchen with a quartz countertop, and a full bathroom. All bedroom closets feature brand new, custom built cabinets. Downstairs, you’ll find another full bathroom, a large living area, and a second kitchen, ideal for multi-generational living or other uses. The basement also includes a separate entrance, offering added privacy.Located in the heart of Marlborough Park, this home is close to schools, parks, and shopping areas. (id:57557)
130 Evanscrest Road Nw
Calgary, Alberta
Legal Suite. Prime Location. Limitless Potential.Welcome to 130 Evanscrest Road NW—where lifestyle meets opportunity in the heart of Evanston, one of NW Calgary’s most established and family-friendly communities.This beautifully designed home features a builder-built LEGAL BASEMENT SUITE spanning over 720 sq. ft., complete with a private entrance, full kitchen, laundry, and bathroom. Whether you’re looking for mortgage support, multigenerational living, or a turn-key rental, this suite delivers unmatched versatility and long-term value.Step inside the main home and enjoy an airy, open-concept layout perfect for everyday comfort and entertaining. The chef-inspired kitchen showcases a gas range, stainless steel appliances, modern cabinetry, and a large central island—the perfect gathering place for family and friends.Upstairs, you’ll find three spacious bedrooms, including a tranquil primary retreat with a spa-like ensuite featuring a soaker tub, separate glass shower, and ample storage.All of this just minutes from top-rated schools, shopping, parks, playgrounds, and scenic walking paths. Whether you're a first-time buyer, investor, or growing family—this home checks every box. (id:57557)
8306 156 St Nw Nw
Edmonton, Alberta
Welcome to your new home located in the heart of West Edmonton! Perfectly situated near schools, parks, major shopping centres, and with quick access to the Whitemud, this home offers unbeatable convenience for families and commuters alike. Step inside to find a bright interior that has been tastefully renovated from top to bottom. Features include updated flooring, fresh paint, new appliances and countertops. Enjoy five generously sized bedrooms, ideal for a growing family or home office setups. The fully finished basement provides additional living space — perfect for a rec room or entertainment area. Outside, you’ll find a good-sized backyard with flower beds and a fire pit great for summer gatherings or relaxing evenings. Don’t miss your chance to own this move-in-ready gem (id:57557)
1604 Blackmore Co Sw
Edmonton, Alberta
This fabulous 2 Storey was custom built in 2003 and is located in the premier section of Southbrook. The home offers 2212 Sq. Ft. of quality construction and high-end finishing. Features include 9 foot ceilings on the main floor, california knockdown ceiling texture, hardwood & ceramic tile floors through most of the home, modern paint tones, upgraded trim package and more. Any chef will be delighted with the stunning maple kitchen with an oversized island and loads of cabinets and counter top space. The designer ceramic tile backsplash adds additional ambience and there is also a large garden window over the kitchen sink to provide loads of natural light. Open to the kitchen is the dining area and great room featuring the gas fireplace with marble surround and classy shelving above. Completing the main floor is the cozy den, mud room with laundry and 2-piece bath. The upper level features 3 large bedrooms, all with walk-in closets. (id:57557)
304 15258 105 Avenue
Surrey, British Columbia
RARE opportunity to own a top floor townhouse in the established community of Georgian Gardens. Painted top to bottom & most all NEW FLOORING in 2023. This two levels south/north facing unit with gorgeous, sunny, spacious, good layout is being offered generous-sized living room for entertaining, kitchen & eating area with bay window & a 2 piece bathroom with laundry on the main floor. Upstairs are two large ENSUITE bedrooms. Enjoy your morning coffee while relaxing on your quiet, private terrace with a beautiful garden aspect. How nice is that! Two parking stalls & a locker. There is an exercise room & lounge. only steps away from Guildford Recreation Centre, Guildford Mall, all restaurants, and the transit. Ideal starter home or investment. (id:57557)
1009 17 Street N
Lethbridge, Alberta
Charming, Versatile, and Packed with Potential – Welcome to 1009 17 Street N, Lethbridge!This beautifully maintained 4-bedroom, 2-bathroom bungalow in the heart of Winston Churchill is a rare find that checks all the boxes—for families, first-time buyers, and savvy investors. Sitting on a generous 7,170 sq ft lot, this home offers a perfect blend of classic character, practical upgrades, and income-generating potential.Step inside and you’ll instantly feel at home. The main living area features vaulted ceilings and oversized windows that flood the space with natural light, creating a bright, warm, and inviting atmosphere. The layout is both intuitive and flexible, with three spacious bedrooms and a full bathroom on the main floor—perfect for growing families, professionals working from home, or anyone who values comfort and convenience.The heart of the home—a well-planned kitchen and dining space—flows seamlessly together, making daily meals and entertaining a breeze. Thoughtful finishes and ample cabinetry provide both style and function for the home chef.Downstairs, the fully developed basement delivers serious value. This level functions as an illegal suite, complete with a fourth bedroom, full bathroom, full kitchen, cozy living room, and in-suite laundry. Whether you're looking for a mortgage helper, multigenerational living space, or steady rental income, this setup is move-in ready. With high rental demand in Lethbridge, you can start generating cash flow immediately.Outside, the fully fenced backyard offers plenty of space to relax, play, or entertain. Imagine summer BBQs, garden beds, a firepit, or even a future deck or gazebo—the possibilities are endless. Additional exterior features include a covered carport, ample driveway parking, and a detached garage, making this home as functional as it is attractive.?? Location is everything, and this one delivers!You’re within walking distance to all three levels of school—Galbraith Elementary, Wilson Middle, and Winston Churchill High—making this ideal for families. Plus, you're close to parks, walking trails, recreation centres, and public transit. Whether you're commuting, running errands, or enjoying a family outing, everything you need is just minutes away.Investor’s Dream:The property is currently occupied by excellent tenants who are open to extending their lease. That means guaranteed rental income from day one if you're looking to invest. Whether you choose to live upstairs and rent the basement or lease out both levels for maximum return, this is a turnkey opportunity with tenants already in place.Don’t wait—book your private showing today and discover why this home is the perfect blend of comfort, cash flow, and opportunity. Whether you’re looking to build wealth through real estate or simply settle into a home that offers room to grow and income potential, 1009 17 Street N is the one you’ve been waiting for. (id:57557)
1503 26 St Nw
Edmonton, Alberta
Welcome to the “Columbia” built by the award winning Pacesetter homes and is located on a quiet street in the heart Laurel Crossing. This unique property in Laurel offers nearly 2155 sq ft of living space. The main floor features a large front entrance which has a large flex room next to it which can be used a bedroom/ office if needed, as well as a 3 piece guest bathroom. It also has a open kitchen with quartz counters, and a large walkthrough pantry that is leads through to the mudroom and garage. Large windows allow natural light to pour in throughout the house. Upstairs you’ll find 3 large bedrooms and a good sized bonus room. This is the perfect place to call home and the best part is this home it has a large pie shaped lot. This home has a side separate entrance perfect for a future legal suite or nanny suite. This home is now move in ready ! (id:57557)
306, 499 Meadow Lake Court E
Brooks, Alberta
Experience carefree condo adult living in desirable Meadow Brook Estates. a secure adult-oriented community offering a carefree lock-and-leave lifestyle. This spacious 1016 Sqft condo boasts two generously sized bedrooms, a 4-piece main bathroom, and a luxurious 3-piece ensuite, all flooded with natural light pouring in through large windows. Step out onto the balcony. Enjoy expansive views from the balcony, where you'll also find a storage room and a natural gas hookup for your BBQ. The kitchen is a highlight, featuring soft-close cabinetry, quartz countertops, and a practical island. Throughout the unit, you'll appreciate modern finishes like luxury vinyl planking, carpeted bedrooms, and modern LED lighting. Additional features include elevator access, air conditioning, and this unit comes with an assigned convenient indoor heated parking spot, plus an extra assigned outdoor parking spot outside. Residents can take advantage of community amenities like a social gathering room, exercise room, and shop, making this condo the perfect blend of comfort, convenience, and luxury. (id:57557)
199 13640 67 Avenue
Surrey, British Columbia
Brand new listing in HYLAND CREEK ESTATES. Centrally located to both levels of school Hyland Elementary and Sullivan Heights Secondary and also easy access to King George Blvd. This complex comes with clubhouse and OUTDOOR POOL. Very multicultural and family oriented complex! This unit comes with 3 bed 1 bath with nice patio/sundeck which backs into a beatiful private greenbelt with no noise. Tons of storage space in the unit along with 2 parking stalls( One Rented) and visitor parking available as well! LOW STRATA FEES of 225$ a month! Come check it out for yourself at an open house or book a private showing before its gone!! NEW PRICE $614,879 (id:57557)
76 6123 138 Street
Surrey, British Columbia
Welcome to Panorama Woods! Come take a look at this spacious gorgeous town home. Featuring; 3 bedrooms, 3 bathrooms, gourmet kitchen w/island, maple cabinets granite countertops, S/S appliances, and pantry. Beautiful laminate floors, spacious master bedroom with vaulted ceilings, 3 pce ensuite, cozy electric F/P in living room, deck on main for summer BBQ's, fenced backyard for the kids to play, 2 pce powder on main, laundry on above floor, double tandem garage w/extra storage space/ Club house w/guest suite and exercise area. Central location, nearby shopping, schools, and more...Call now! Offer's on First Come first Serve Basis. Month to Month Tenants. can move with one Month Notice. rent is $3,200.00 per Month. Open House Saturday 19 July-3-5 pm (id:57557)
5538 184 Street
Surrey, British Columbia
Welcome to this extraordinary opportunity to own a sprawling 7,100+ sqft home on a massive 10,000+ sqft lot. This stunning home offers 12 spacious bedrooms and 10 bathrooms, making it ideal for large or multi-generational families, savvy investors, or those seeking strong rental income potential. The property includes three fully self-contained mortgage helper suites with separate entries, currently bringing in approx. $6,000/month, offering a rare combination of luxury living and long-term income generation. Inside, you'll find elegant finishes, open-concept living spaces, high ceilings, and quality craftsmanship throughout. Enjoy the convenience of being minutes away from private schools, major highways & shopping centres. This is a must-see property--schedule your private showing today! (id:57557)
13 8220 121a Street
Surrey, British Columbia
Welcome to Unit 13 at Barkerville II! A rarely available and extensively renovated 3 bed, 2.5 bath townhome offering nearly 1,800 sq ft of functional living space across 3 levels. This home has seen major updates since the owners moved in, including full renovations to the kitchen, bathrooms, bedrooms, and more-truly move-in ready with nothing left to do. Features include a bright living room with balcony, spacious family room with walk-out to a covered patio, and a garage with bonus utility/storage space. Located in sought-after Queen Mary Park, just steps from Scott Road, transit, groceries, parks, and schools. Low strata fees include garbage pickup, gardening, management, and rec facility access. A fantastic opportunity in a prime Surrey location! **Open House - July 19 & 20, Sun 2-4pm** (id:57557)
17 7540 Briskham Street
Mission, British Columbia
Verado Homes presents Mission's newest community, offering 19 modern Townhomes ideally located minutes away from school, shopping centers, hospital, nature trails, and the West Coast Express station. These spacious townhomes range from 1,400 sq. ft. to over 1,800 sq. ft. featuring 3 to 4 bedrooms and 3 to 4 washrooms. Key features include: - Forced air heating with the option to add AC - Hot water tank - Gas BBQ hook-up - Level 2 Charger facility in the garage for an electric vehicle - At least 2 car parking spaces - Vacuum rough-in - High-end Samsung stainless steel appliances. Designed to blend comfort with modern convenience, these townhomes are perfect for families looking to enjoy a vibrant community while enjoying contemporary amenities. (id:57557)
19 Cole Way
Sylvan Lake, Alberta
Brand New Build in Crestview – Sylvan Lake3 Bed | 2 Bath | 1,517 Sq Ft | Walk-Out Basement | Heated Double GarageStep into modern comfort with this beautifully crafted brand-new 2-storey home located in the sought-after Crestview community of Sylvan Lake. With 1,517 sq ft of thoughtfully designed living space, this home blends stylish features with everyday functionality.The main floor welcomes you with a spacious front entry and 9-foot ceilings, enhancing the open-concept feel throughout. The chef-inspired kitchen features quartz countertops, soft-close cabinetry, and a subway tile backsplash. Stainless steel appliances include a new fridge, dishwasher, and a range with a microwave hood fan. Durable vinyl plank flooring flows throughout the main level, perfect for busy households.Off the kitchen, step onto a 12' x 18' deck, ideal for entertaining and complete with a gas BBQ hookup. The rear entry includes a convenient laundry area, built-in bench, and coat hooks—keeping your home neat and organized.Upstairs, you’ll find a generous primary suite with a walk-in closet, private ensuite, and lake views from the bedroom windows. Two additional bedrooms offer plenty of space for family or guests and are finished with cozy, plush carpeting.The walk-out basement has painted floors with drywalled exterior walls and electrical outlets already installed—ready for your finishing touches. The walk out to your ground-level backyard and enjoy warm summer evenings.Additional features include a double heated garage, and front and rear yard landscaping, poured concrete driveway, retaining wall and sidewalks.This is your chance to own a beautiful new home just minutes from Sylvan Lake’s shores, shopping, schools, and recreation. (id:57557)
15 Silverton Glen Green Sw
Calgary, Alberta
WELCOME HOME! This 2023-built BEAUTIFUL townhome with NO CONDO FEES is in perfect move-in-ready condition in the sought-after SW community of Silverton. This showstopper home features three spacious bedrooms, two and a half baths, a partially-finished basement and a 22-ft wide double car garage! The chefs kitchen has 41" high cabinetry, an extended island, elegant pendant lights, stainless steel appliances including a built-in microwave, fridge, dishwasher and stove to create a modern and functional space. The designer dining room space allows for elegant entertaining and there is also room for additional seating at the oversized island. The main floor features a desirable open-concept living space and also has a 2-pc powder room for guests. The primary bedroom is a quiet oasis with a walk-in closet and the ensuite has a fully tiled walk-in shower with a stylish black sliding glass barn door. The laundry room is conveniently located on the top floor allowing for easy access. Both the main and ensuite bathrooms have tile floors for easy maintenance. The spacious basement is also partially finished with a large family or bonus room and there is also additional space to add bedrooms and a washroom to accommodate larger families. This home is located close to everything including grocery stores, shops, restaurants and schools. This Logel Homes built townhome features dedication to quality living which is evident throughout. Do not miss your chance to make this gorgeous house your next home! (id:57557)
5132 51 Street
Caroline, Alberta
A covered deck and an enclosed Mud-room with new flooring, welcomes you to this recently renovated 1,760 sq ft Mobile home enjoying its OWN LOT and BASEMENT! 4 Bedrooms & 2 bathrooms, offering comfort and space for the whole family, enjoying new flooring, paint, and a newer furnace and hot water tank. Upstairs features 3 Bedrooms, a full 4 Pc Bathrm, with NEW main floor Washer & Dryer, a spacious Kitchen and 2 Living rooms The Addition with a private entrance brags a finished BASEMENT, including a Bedroom, 3-piece bath and large utility room—perfect for extra storage..The treed & partially fenced yard with back Alley access, includes a 10x12 shed and 12x20 Single garage carport. Affordable. Move-in Ready.Why Rent When You Can Own? (id:57557)
1312 13745 George Junction
Surrey, British Columbia
Welcome to Plaza Two at King George Hub by PCI Developments - a sleek, modern high-rise located in the heart of Surrey's vibrant King George Corridor. This bright and functional 1-bedroom, 1-bathroom home offers 531 sq.ft. of thoughtfully designed living space on the 13th floor, featuring a sun-drenched south-facing layout with stunning Mount Baker views. Enjoy exceptional value with a dedicated EV-ready parking stall, a massive storage locker, and floor-to-ceiling windows that flood the unit with natural light. Just steps from King George SkyTrain Station, UBC/SFU Surrey campus, Surrey Memorial Hospital, City Hall, Central City shopping, restaurants, cafes, and more - everything you need is at your doorstep.Residents enjoy access to an impressive lineup of resort-style amenities (id:57557)
3307 4890 Lougheed Highway
Burnaby, British Columbia
AMAZING VIEWS! Welcome to this luxurious corner 2 bed+den (large enough for a 3rd bedroom), 2 bath home at Hillside East by Concorde Brentwood. Enjoy stunning mountain and city views from your massive 477 SQ FT heated balcony with radiant heaters and LED lighting, offering 1383 SQ FT of indoor/outdoor living. Features include A/C, 24-hour concierge, Bosch kitchen appliances, Resort-style amenities: clubhouse, gym, music room, yoga & ping-pong room, pet grooming, and car wash. Just a 5-minute walk to Brentwood Mall and Skytrain. Measurements by Van3D are approximate, buyer to verify if important. Some pictures are virtually staged to show potential. (id:57557)
11051 131a Street
Surrey, British Columbia
BC ASSESSMENT IS $2,415,000. MOTIVATED SELLER. Stunning Custom Built 8 Bedrooms + 8 Bathrooms home. Built in 2023. Built 4,713 sqft including garage. Located on a spacious 8000 sqft lot. 2 bedroom + 2 bedroom rental suites. Both suites are registered with the city. Huge deck at front with Mountain views and City tower view, Back Deck, Theatre room ,Spice Kitchen, Huge Back Yard, Radiant Heat, A/C, Security Alarms and Cameras, Lots of parking. Lot within TOA (transit orientated area). Potential for future development 8 storey+. Close to Gateway Skytrain station and Scott Rd. Skytrain station both less than 2km away.Near Surrey Central area and bus loop, less than 3km away.Central City mall less than 3km away. Elementary School and High School are less than 2km away (id:57557)
83 Joseph Street
Uxbridge, Ontario
Welcome to The Estates of Wooden Sticks! Where Luxury Meets Lifestyle. Nestled in the heart of one of Ontario's most coveted golf communities, this stunning executive home offers an unparalleled blend of elegance, comfort, and location. Perfectly positioned directly across from the renowned Wooden Sticks Golf Course, this property is a dream come true for golf enthusiasts and those who value a relaxed, upscale lifestyle surrounded by natural beauty and refined living. Step into an exquisitely landscaped front yard that sets the tone for the luxury that awaits inside. The nine-foot ceilings on the main level create a grand sense of space, while the chef-inspired kitchen features granite countertops, stainless steel appliances, and an open concept design ideal for entertaining. The dining room seamlessly opens to the backyard oasis, a show-stopping retreat complete with a sparkling pool, patio, and plenty of room for outdoor dining and lounging. Whether you're hosting summer BBQs or enjoying a quiet evening by the water, this entertainer's paradise is designed to impress. The main floor also features a private home office and a breathtaking living room with soaring 18-foot ceilings, flooding the space with natural light and a sense of grandeur. Upstairs, you'll find four generously sized bedrooms, including a luxurious primary suite, as well as a convenient second-floor laundry room. Every detail in this home has been thoughtfully curated to combine upscale living with everyday comfort. Whether you're an avid golfer or simply love the lifestyle this community offers, this is your chance to own in the prestigious Estates of Wooden Sticks. Don't miss your opportunity to call this spectacular home your own. (id:57557)
2220, 175 Panatella Hill Nw
Calgary, Alberta
Welcome to this beautifully maintained second-floor corner unit in the heart of Panorama Hills, one of NW Calgary's most desirable communities. This 2-bedroom, 2-bathroom unit offers over 900 sq ft of stylish and functional living space, including a versatile flex area—perfect for a home office, reading nook, or fitness corner. Step inside to discover hardwood flooring, a modern open-concept layout, and large windows that fill the space with natural light from multiple directions. The bright and airy living area is anchored by a cozy corner fireplace, adding warmth and charm year-round. The kitchen is a standout feature, complete with granite countertops, stainless steel appliances, and ample cabinetry—ideal for both cooking and entertaining. From the living room, step out onto your private balcony—perfect for morning coffee or evening unwinding. The spacious primary suite includes a walk-in closet and a private 3-piece ensuite. A generous second bedroom, a full guest bath, and in-suite laundry provide functionality and comfort. Additional highlights include an underground titled parking stall conveniently located steps from the door and private storage. Situated close to shopping, schools, parks, and with easy access to Stoney Trail, Country Hills Blvd, and other major routes, this location truly has it all. Don’t miss your chance to own this bright, stylish, and move-in-ready home in Panorama Hills—schedule your private showing today! (id:57557)
73 Taraglen Road Ne
Calgary, Alberta
Welcome to this recently renovated bi-level home offering 6 bedrooms and 2.5 bathrooms in the highly sought-after community of Taradale NE. This property is perfect for first-time home buyers or investors alike, located on a quiet street close to schools, parks, the Genesis Centre, shops, and transit.The main floor boasts a spacious living room, dedicated dining area, and a private kitchen with great functionality. You’ll find 3 bedrooms on this level, including a primary bedroom with a 2-piece ensuite, and an additional 4-piece bathroom. The home has been recently upgraded with new paint and flooring, giving it a fresh and modern feel.The basement features a 3-bedroom LEGAL suite with a separate entrance, its own full kitchen, a large family/living room, and a 4 piece bathroom ideal for rental income or extended family living.The backyard is a great summer retreat close to playground with a good sized yard and storage shed. (id:57557)

