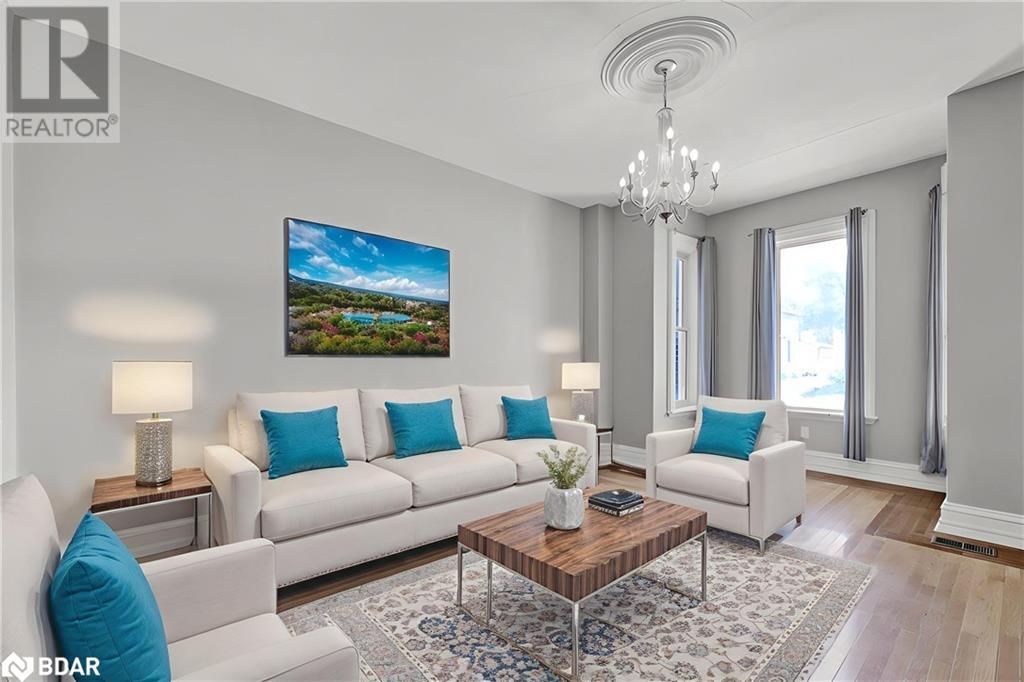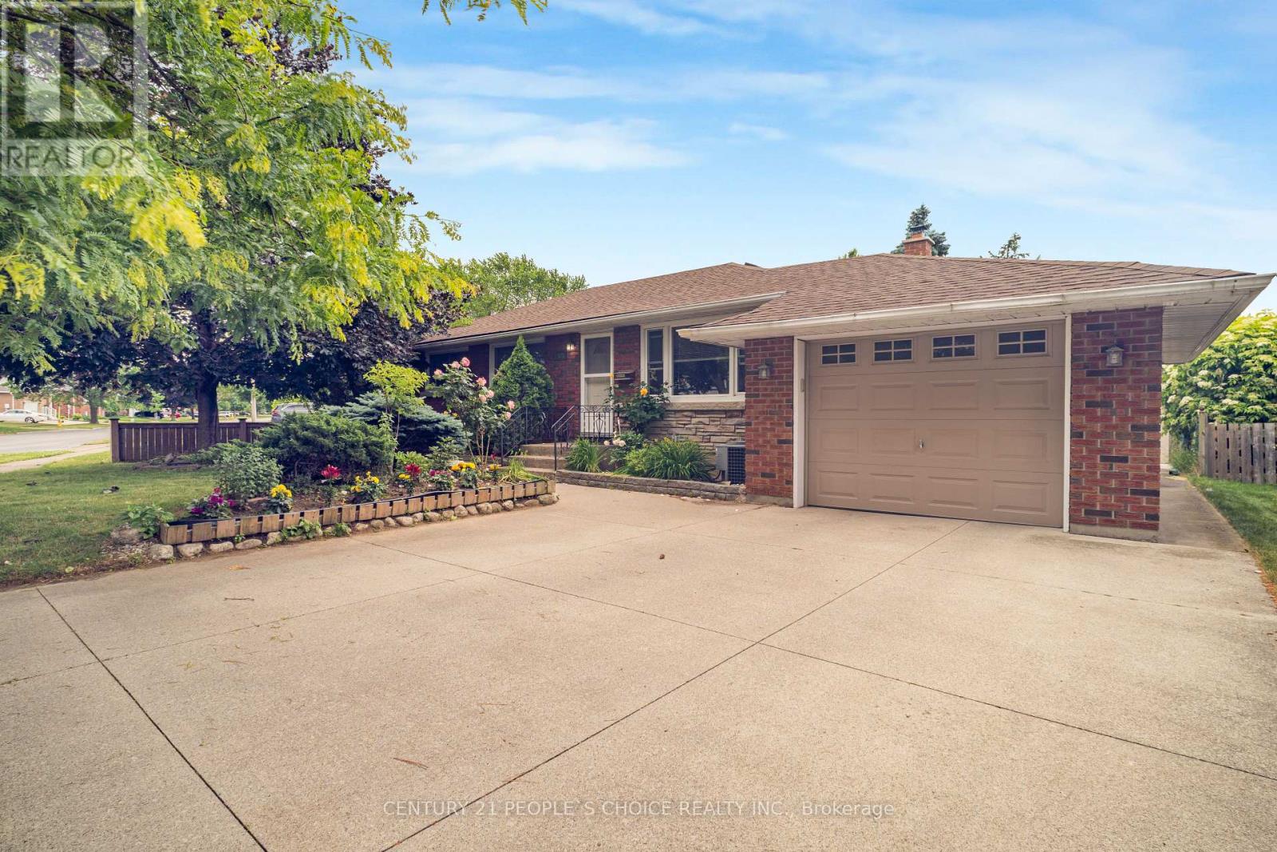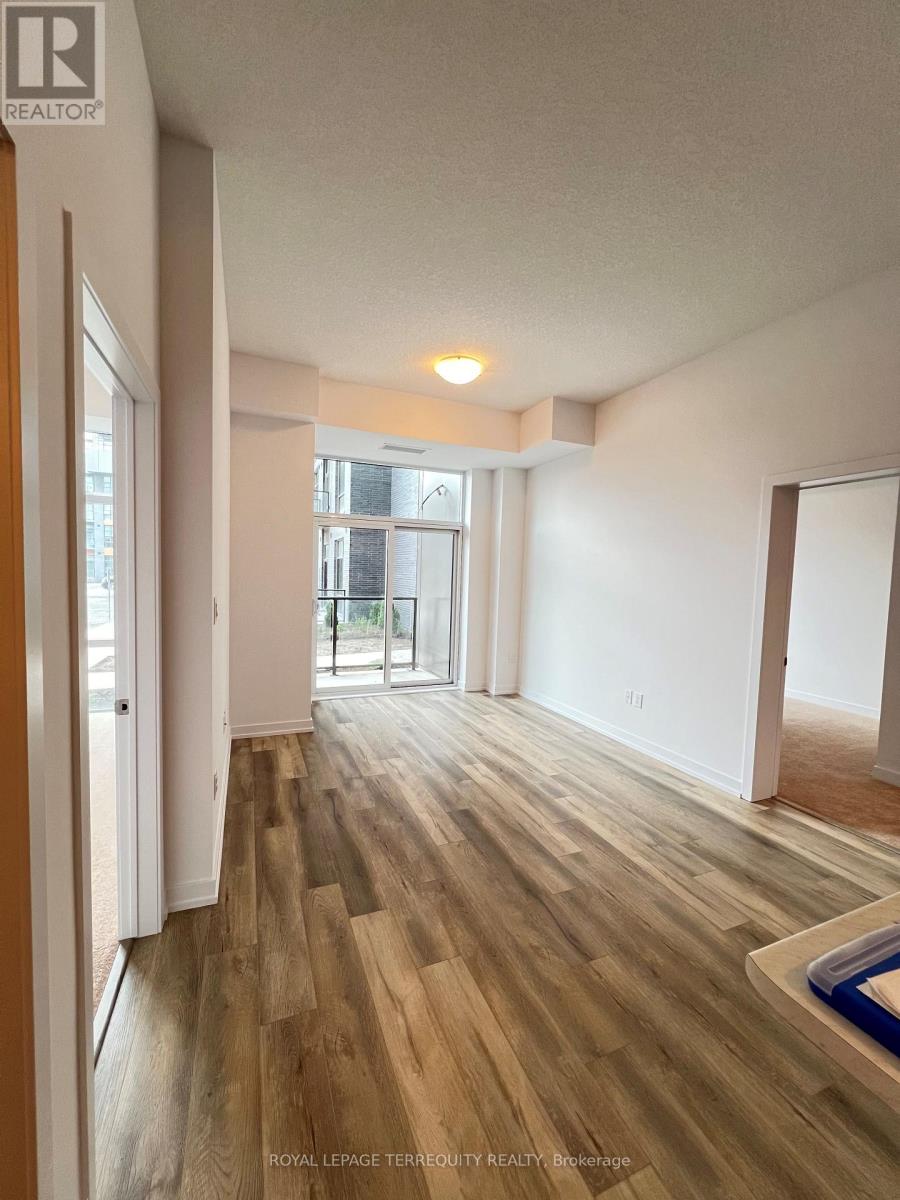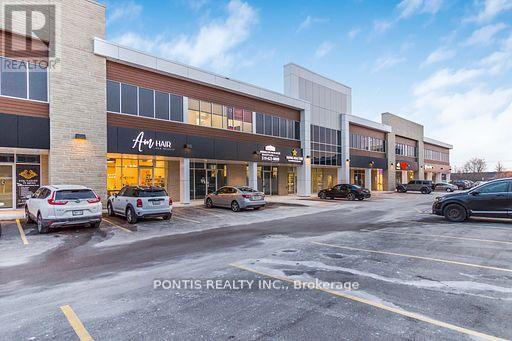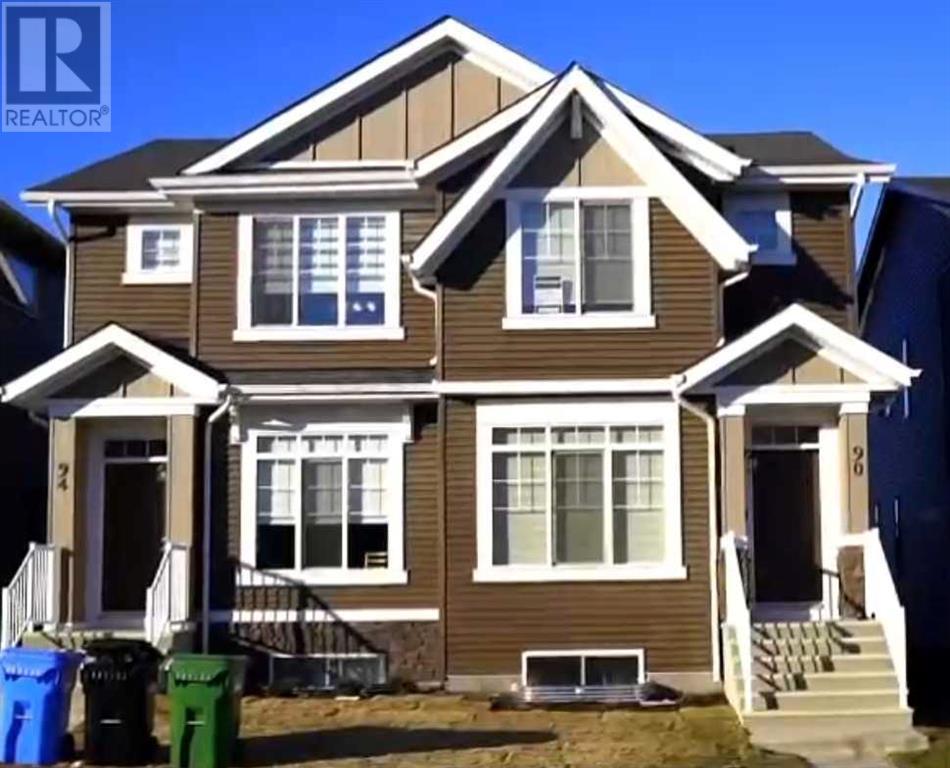318 Simcoe Street
Woodstock, Ontario
This charming and spacious 3-bedroom, 2-bath home offers 1,588sqft of comfortable living space ideal for first-time buyers or families looking to settle into a friendly, walkable neighbourhood. The main floor features a bright, open layout with a welcoming living and dining area, plus a functional kitchen with plenty of storage and natural light. Upstairs, you will find three large bedrooms and a full bath. The lower level offers a large flex space , providing a quiet retreat for older children, guests, or even a private home office. There is also a second bathroom .Step outside to enjoy a fully fenced backyard, ideal for kids, pets, or summer barbecues as well as a single attached garage and extra space in the basement. Best of all, this home is just a short walk from downtown Woodstock, where you will find parks, schools, restaurants, coffee shops, and all the day-to-day essentials. If you are looking for a move-in-ready home in a location that offers both community charm and convenience, 318 Simcoe Street checks all the boxes! (id:57557)
385 Grantham Avenue
St. Catharines, Ontario
This home is located in the highly desirable North End of St Catharines, a well-established, family friendly neighborhood known for its quiet streets, mature tree & Strong Community Feel. 3 bedroom and 2 bath, finished Bsmt with separated entrance, walkable distance to top-rated Elementary & Secondary school ( both public & catholic) . Close to Shops Parks, Niagara College-Wellend Campus. Ideal For Family with School-Aged Children. (id:57557)
117 - 470 Dundas Street E
Hamilton, Ontario
Brand new Condo built by the award winning New Horizon Development Group. This spacious 2+Den unit have very large den and living space, access your unit from the main floor to avoid the elevator. Enjoy all of the fabulous amenities that this building has to offer; including party rooms, modern fitness facilities, rooftop patios and bike storage. Unit also features in-suite laundry, 1 locker & two underground parking spaces! Only 10 minutes from the Aldershot GO station, 15 minutes from downtown Burlington and 18 minutes to downtown Hamilton, this is the perfect location! (id:57557)
115 - 155 St Leger Street
Kitchener, Ontario
Step Into This Bright, Open Concept 1 Bedroom Plus A Spacious Den Condo @ 155 St Leger St, In Kitchener's Victoria Commons, Den Can Also Be Used As An Additional Bedroom Or Office, 2 Full Bathrooms And In-Suite Laundry, This Home Offers The Comfort & Privacy Of A Stand Alone Residence Boasting Only One Neighbor Above & Beside You, Entertain Or Unwind On Your Private Terrace & Enjoy The Convenience Of A Modern Kitchen Featuring Granite Countertops, A Reverse Osmosis Water System, Stainless Steel Appliances, 1 Underground Parking Spot, A Locker & Access To On-site Amenities Like A Gym, Party Room And Visitor Parking. Located Within Walking Distance To LRT, Via Rail, Downtown Kitchener, Uptown Waterloo, This Is Urban Living Without Compromise, Privacy, Luxury, And Practicality In One Perfect Package. (id:57557)
129 Beauparlant Road
St. Charles, Ontario
Welcome to 129 Beauparlant Road in charming St. Charles where peace and practicality meet. This beautifully maintained property offers a manicured lot with a spacious 23' x 19' double garage, a handy shed for your toys, and a large driveway for all your parking needs. The main floor features a primary bedroom with walk-in closet and garden door walkout to your private backyard retreat. Enjoy the serenity of a quiet street while still being just minutes from groceries and amenities. The home boasts 90% new windows, a durable metal roof, a 5-year-old furnace, a drilled well, and a newer septic tank. The dry, unfinished basement with cozy wood stove is ready for your personal vision. All appliances included move in and make it your own! (id:57557)
55 Weber Street S
Waterloo, Ontario
Close To Upper Town Waterloo, Walking Distance to Walmart Sobeys Shoppers Tim Hortorns etc. Bright Three Bedrooms Detached Houses. Deep Backyard. (id:57557)
56 Steepleridge Street
Kitchener, Ontario
Rare opportunity to own a detached 4-bedroom home with a fully separate, walkout basement apartment - ideal for rental income (aprox $1800-2000/month) , multi-generational living, or added flexibility. Walkout basements like this are hard to come by in the area, making this a standout option for homeowners and investors alike. The main level offers a spacious layout with a large living room, separate family room, generous eat-in kitchen, and a full laundry room. Upstairs, you'll find four bright bedrooms, including a massive primary suite with cathedral ceilings, a walk-in closet, and a private ensuite. Downstairs, the bright, above-grade basement apartment features its own entrance, full kitchen, private laundry, and large windows that make it feel nothing like a typical basement. It walks directly out to the backyard - perfect for tenants or extended family. Located in a family-friendly Kitchener neighbourhood just minutes from the 401, schools, shopping, and parks, this home blends everyday comfort with real investment potential. (id:57557)
G207 - 450 Hespeler Road
Cambridge, Ontario
UNIT ON SECOND FLOOR FULLY BUILT TO MOVE IN. . MULTIPLE WINDOWS FOR NATURAL LIGHT. PROFESSIONAL OFFICE ALLOWED: REAL ESTATE, ACCOUNTING, MORTGAGE, CONSULTING, IMMIGRATION, EMPLOYMENT, INSURANCE ETC... TENANTS TO VERIFY ALL MEASUREMENTS, ZONING C4. SELLER TO INSTALL DEMISING WALL BETWEEN G206 & G207 PRIOR TO CLOSING. DIRECTOR IS A REGISTERED REAL ESTATE AGENT (RREA) LEGAL DESCRIPTION - G206 LEVEL 2, WATERLOO STANDARD CONDOMINIUM PLAN N0 779 AND ITS APPURTENANT INTEREST SUBJECT TO EASEMENTS AS SET OUT IN SCHEDULE A AS IN WR1543356 - CITY OF CAMBRIDGE (id:57557)
1303 Shannon Avenue Sw
Calgary, Alberta
Looking for a great family home in the popular community of Shawnessy..... well look no further, Welcome to 1303 Shannon Avenue SW. Walking in you are greeted with a great size bright entry. Up a few steps you will find a formal sitting room with vaulted ceilings that flows to the dining area perfect for larger gatherings. Around the corner is a large kitchen boasting newer stainless steel appliances and lots of storage space. The kitchen looks down to a large cozy family room with gas fireplace. Off the kitchen is an entry to the south facing deck perfect for enjoying those warm summer days. Completing the main level is a den, two piece bath, laundry area and entrance to the double attached garage. As we walk upstairs you will find two good size bedrooms and a four piece bath as well as the master bedroom with four piece en-suite and walk-in closet. Heading down to the basement you will see lots of storage space and great open space for the kids to play. Recent upgrades to the home include..... newer roof, siding and soft metals 3 years ago, newer water tank and stainless appliances just two years ago. Don't miss out and make this your new home today!! (id:57557)
58 Lansdowne Ave
Sault Ste. Marie, Ontario
Wonderful 2+ Storey 3-Bedroom, 2-Bathroom Hilltop Home with Breathtaking Views of St. Mary's River and the International Bridge. Imagine the views of the fireworks from the comfort of your backyard. This home offers two generous porches at both of the side entryways, perfect for seamless indoor-outdoor transitions. Inside, the ambiance is warm and inviting, thanks to stylish modern decor, hardwood flooring throughout most of the home, and carefully chosen finishes like updated paint throughout the home and in-floor heating in the bathroom downstairs. The open-concept main floor features a well-appointed kitchen with ample cupboard and counter space, plus a central island perfect for cooking and gathering. The living room, with a beautiful electric fireplace insert, flows naturally into the dining area. The second level hosts three spacious bedrooms, a den, and a full bathroom. The third-floor attic offers untapped potential ready to be transformed into additional living space. The mostly finished basement expands your living area with a versatile office, a beautifully updated 3-piece bathroom, a rec room, and a bonus room currently used as a walk-in closet for extra storage. All thermostats are updated to smart thermostats. Home is mainly heated by radiant gas heat. Roof is approximately 10 years old. (id:57557)
351 Maretta St
Sault Ste. Marie, Ontario
Looking for move in ready? This may be the one for you! 351 Maretta St. has been recently updated and offers a great open concept layout. The main floor boasts living, dinning and kitchen as well as two large bedrooms with ample storage and a 4 piece bathroom. Off of the kitchen is a convenient mudroom which features sliding doors to a beautiful private deck, new hot tub (2024) and plenty of room for entertaining. The basement includes a 3 piece bathroom, two additional bonus rooms, a large laundry room with the opportunity to add a full size second kitchen. Single detached garage and double concrete drive. Roof (2021), appliances (2024), furnace (2017), HWT (2017), central air (2017) This home offers plenty of space for a growing family or for someone looking to earn rental income while paying off their mortgage! Don't miss out, book your showing today! (id:57557)
90 Aquila Drive Nw
Calgary, Alberta
90 Aquila Drive NW is a beautiful brand-new home in the desirable Glacier Ridge community. Designed with an open-concept layout, the main floor features a modern kitchen equipped with stainless steel appliances and stylish laminate flooring. The spacious layout seamlessly connects the living, dining, and kitchen areas, creating an inviting atmosphere for both daily living and entertaining. Recessed pot lights add a warm ambiance throughout. Step outside to enjoy the backyard, complete with a deck—perfect for relaxing or entertaining. The home also includes a separate entrance to an undeveloped basement, offering endless possibilities to customize the space to suit your needs. Upstairs, there are three spacious bedrooms and a convenient laundry room. The master bedroom boasts a private ensuite bathroom and a walk-in closet. Another bedroom also includes a walk-in closet for extra storage. Glacier Ridge is a thoughtfully planned community designed to blend with the natural beauty of the Rocky Mountain Foothills. Residents enjoy over 10 kilometers of scenic trails and pathways, making outdoor activities easily accessible. Families benefit from future plans for multiple schools, including four elementary schools and a high school. Everyday conveniences are just minutes away, with shopping centers like Sage Hill Quarter and Beacon Hill Centre nearby. The stunning landscapes and peaceful surroundings make Glacier Ridge a truly special place to call home. A wonderful opportunity to own a brand-new home in a great neighborhood—make it yours today! (id:57557)

