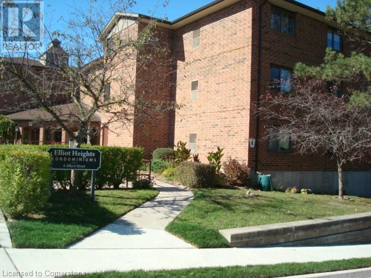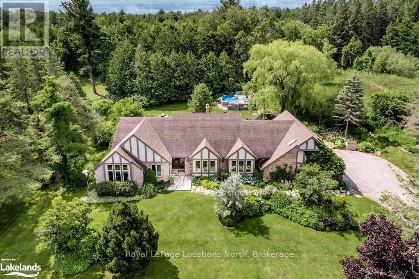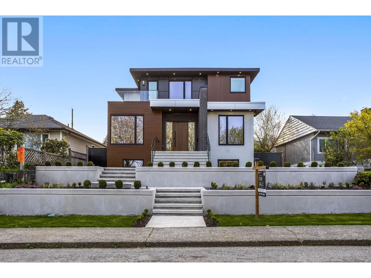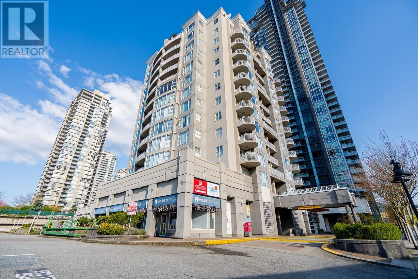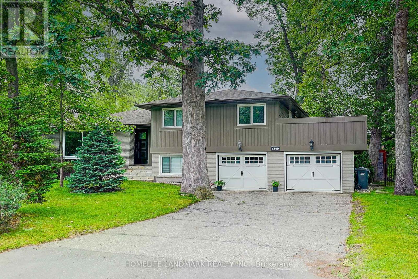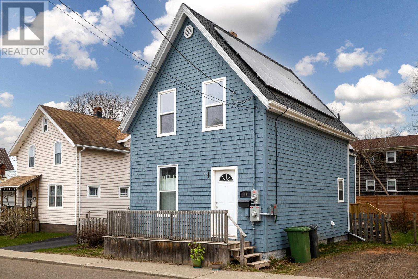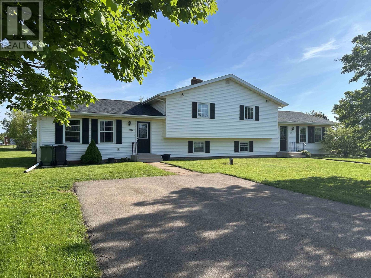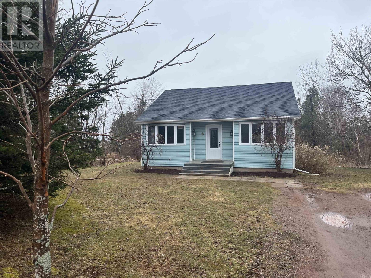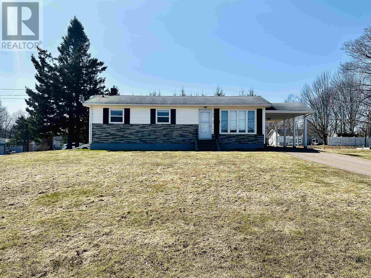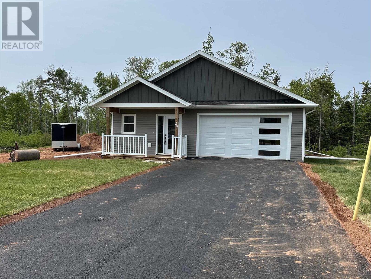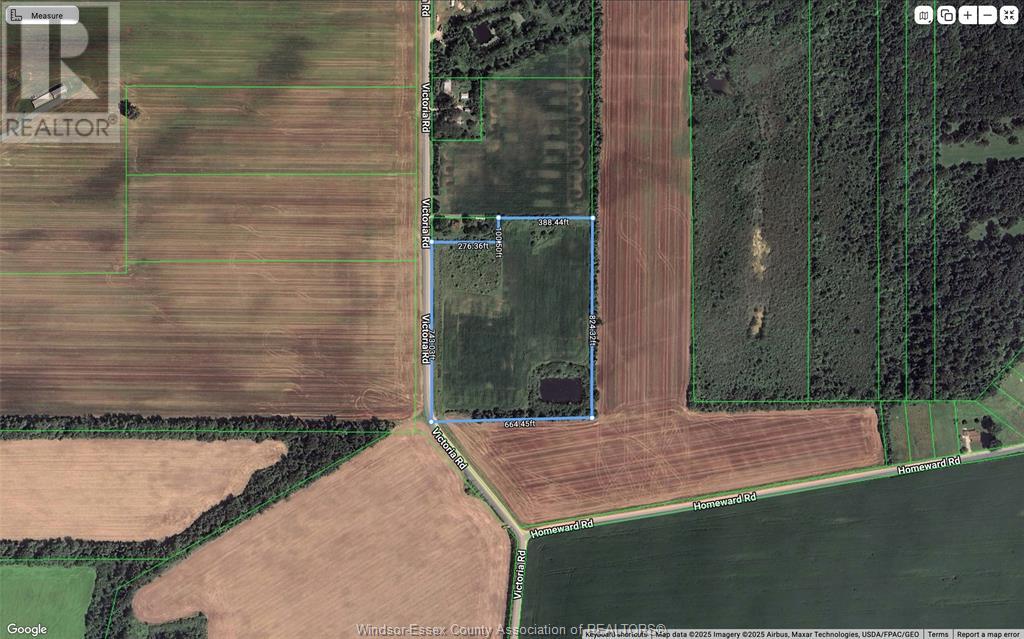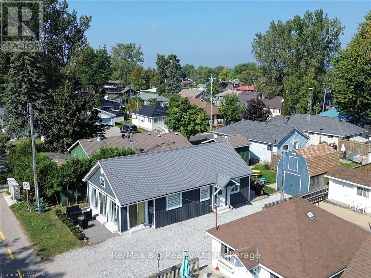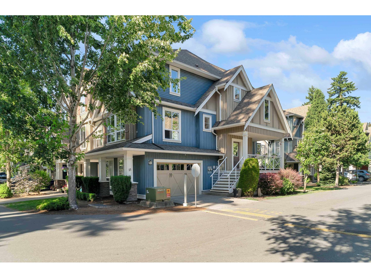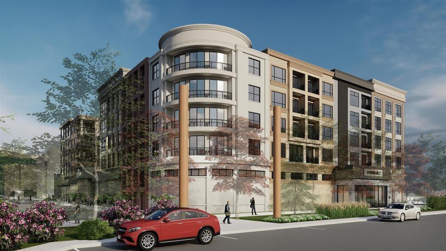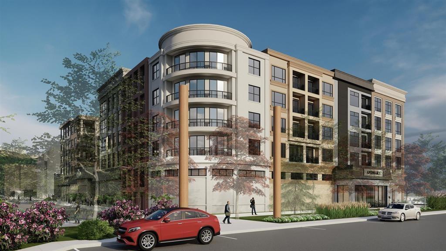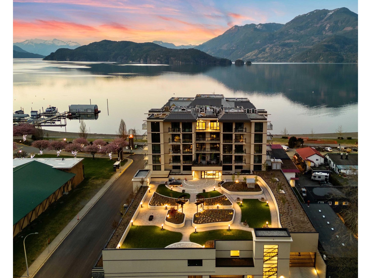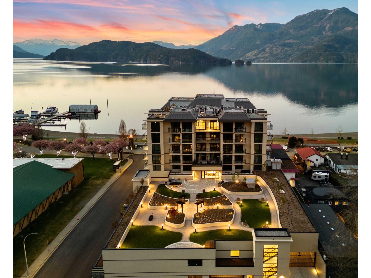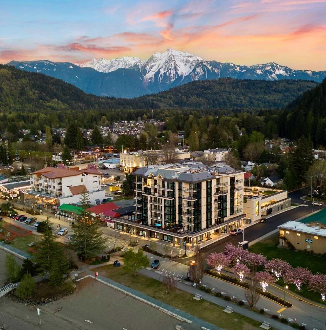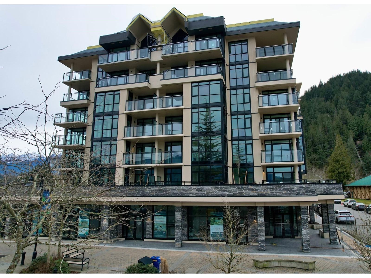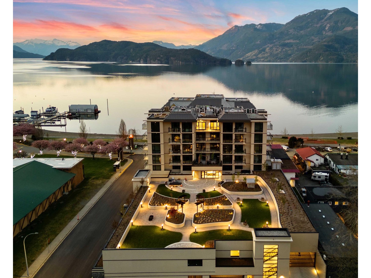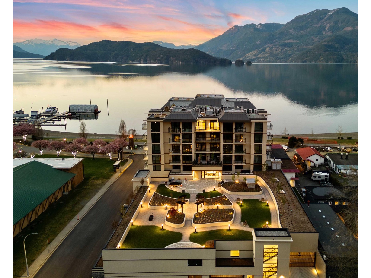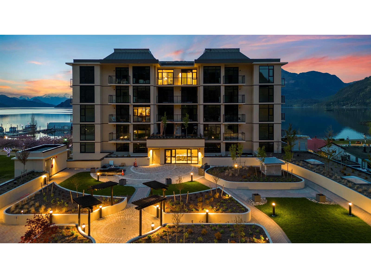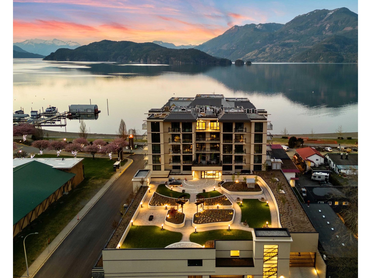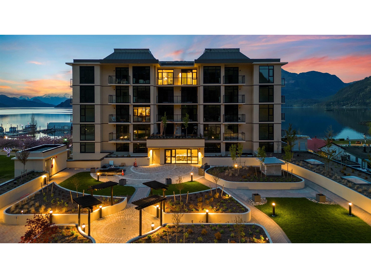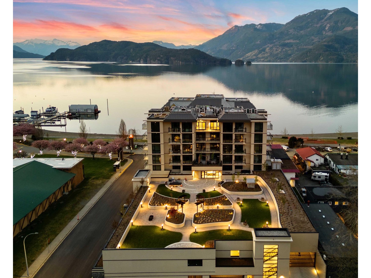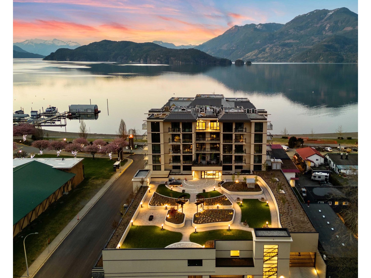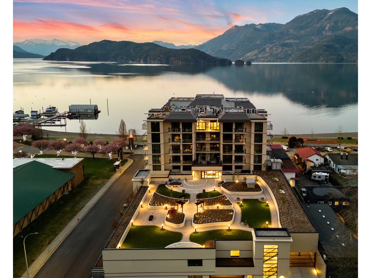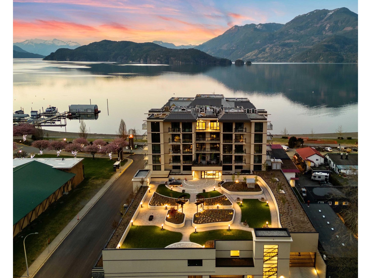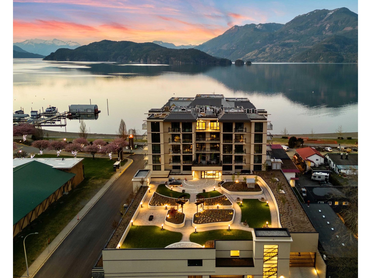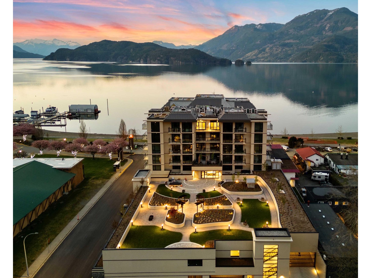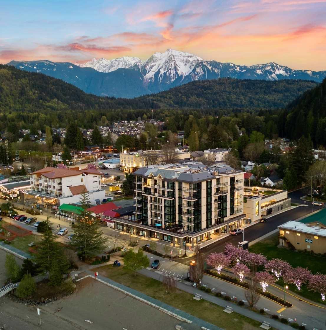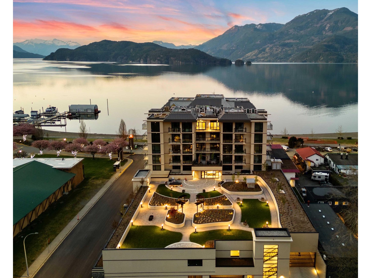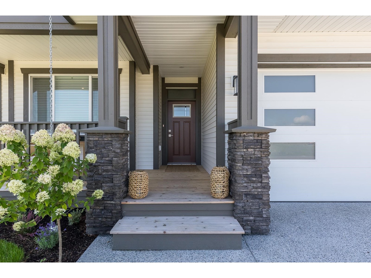4 Albert Street Unit# 305
Cambridge, Ontario
SPACIOUS TOP FLOOR 1000 SQUARE FOOT OPEN CONCEPT ONE BEDROOM, ONE BATHROOM CONDO UNIT. GREAT AS A STARTER HOME OR DOWNSIZING. LOTS OF NATURAL LIGHT FROM THE LARGE NORTH FACING BAY WINDOW. CARPET FREE WITH LAMINATE FLOORING AND OAK KITCHEN CABINETS. INSUITE LAUNDRY WITH LARGE STORAGE AREA. LARGE BEDROOM WITH ENSUITE PRIVILEGE TO A 4 PIECE BATHROOM WITH SEPARATE SHOWER AND BATHTUB. ONE UNDERGROUND PARKING SPACE. REFRIGERATOR, STOVE, DISHWASHER, WASHER, DRYER INCLUDED. WATER HEATER OWNED. QUIET LOCATION WITHIN EASY WALKING DISTANCE TO DOWNTOWN GALT, THEATER, LIBRARY AND GRAND RIVER. FEATURES CONTROLLED ENTRANCE, ELEVATOR, LOBBY AREA AND FRONT PATIO. GREAT VALUE, PRICED TO SELL. A NICE PLACE TO CALL HOME! (id:57557)
1320, 6224 17 Avenue Se
Calgary, Alberta
Attention investors, first-time buyers, and smart shoppers! This bright and spacious 3rd-floor condo offers over 850 sq/ft of well-laid-out living space. With 2 bedrooms and 2 full bathrooms—including a large primary suite with its own private 4-piece ensuite—this unit strikes the perfect balance of comfort and functionality. The open-concept layout flows nicely, and you’ll love the convenience of in-suite laundry, a cozy fireplace for those colder nights, and a private balcony that looks directly out over Elliston Park. It’s the ideal spot to relax on warm summer evenings—and during GlobalFest, enjoy a front-row seat to the fireworks show without ever leaving home.There’s plenty of in-unit storage, plus you also get two parking stalls—an added bonus that’s hard to come by. The building is quiet, well-managed, and has security cameras for extra peace of mind.Commuting is a breeze with easy access to transit and nearby rapid transit routes—whether you're heading downtown, to work, or exploring the city, getting around couldn’t be easier.And yes, ALL UTILITIES —heat, water, and electricity—are included in the LOW condo fees, making day-to-day life that much simpler. Whether you're a first-time buyer or looking for a solid investment, this one is a great value and priced to move—don’t miss it! (id:57557)
7 Purple Hill Lane
Clearview, Ontario
Step into your private oasis with this luxurious resort-like home spanning over 4297sqft. Nestled on 1.84 acres of lush, professionally landscaped property, this 3-car garage home is a masterpiece of thoughtful design, featuring 12 perennial gardens, irrigation, custom lighting, unique gathering spaces + private forest with direct trail access. The outside stone patio is a host's dream, complete with gazebo, water feature, BBQ kitchen, stone slab bar with Barn beam structure, ShadeFX Sunbrella retractable canopy & feature barn board wall. The propane fire bowl, heated salt-water pool with composite deck & outdoor cedar shower, all provide the ultimate escape. Inside, refinished hardwood floors, crown molding & real barn beams set the tone for an elegant, warm interior. A Sonos built-in sound system with 10 zones & 88 pot lights set the perfect ambiance for any occasion. The custom kitchen features 4.5?x10.1?Cambria stone island, built-in Creemore beer taps, bar fridge & stainless steel appliances. The formal dining & family rooms, each with a wood-burning fireplace & access to the patio, are perfect for entertaining. The main floor boasts 3 uniquely designed bedrooms, including a large custom bathroom w/ walk-in glass shower, floating bathtub, floating double sinks & custom feature wall. The master suite is a true retreat w/ a walk-in closet, private patio, ensuite bathroom with walk-in shower & floating double sinks. It?s also steps away from a 4 season room in a covered solarium, offering a peaceful place to unwind. The main floor laundry room features patio access, a powder room & deluxe 6 person sauna. A custom staircase leads to the second floor loft w/ two large bedrooms, bright windows & ductless HVAC. The finished lower level has a large rec room, 3-piece custom bathroom, ample storage & space for a gym & bedroom. With every detail carefully considered, this home is a luxurious resort that offers the perfect place to relax and enjoy life to the fullest. (id:57557)
827 Chestnut Street
New Westminster, British Columbia
Stunning 8 Bed, 7.5 Bath home on prestigious Chestnut Street in New Westminster! Thoughtfully designed, this brand new property seamlessly combines elegance and function. This home has it all: wide plank oak floors, a gourmet kitchen with custom cabinetry, quartz counters, and a waterfall island. Upstairs offers a rare 4 bedroom layout, including a spacious primary suite with walk-in closet, spa-like ensuite bathroom, and private deck. Downstairs includes a legal suite with separate entrance. BONUS: a beautifully finished laneway home adds flexibility and income potential. A perfect blend of luxury, layout, and location. Don't miss your opportunity! Book a showing now! (id:57557)
202 250 Francis Way
New Westminster, British Columbia
Welcome to The Grove at Victoria Hill! This beautifully maintained 2-bed, 2 bath + large den (easily used as a 3rd bedroom) offers a bright, open layout with 9´ ceilings and a spacious living/dining area. The gourmet kitchen features granite countertops and stainless steel appliances. Bedrooms are thoughtfully separated for privacy, each with walk-in closets-primary includes a luxurious ensuite with soaker tub and separate shower. Enjoy southwest exposure on your private balcony, perfect for morning coffee. Includes in-suite laundry, two parking stalls, and a storage locker. Access to top-tier amenities: fitness center, theatre, and social lounge. Pet and rental friendly. Just steps to Queen´s Park, trails, transit, and shopping. (id:57557)
1106 1180 Pinetree Way
Coquitlam, British Columbia
Watch video not just about the property but about this wonderful location! https://youtu.be/EVfqpx-DM5U (id:57557)
11 Doreen Drive
Thorold, Ontario
Beautiful 4-Bed Full Brick Home in Thorold | 2,250 Sq Ft of Modern Living Step into style and comfort with this stunning full brick detached home nestled in a sought-after Thorold neighborhood. Featuring 9 ft. ceilings on the main level, this home is filled with upscale finishes including upgraded oak staircase, quartz countertops, and California shutters throughout. The kitchen is a chefs dream with upgraded stainless steel appliances, a gas stove, and a fridge with water and ice dispenser. The spacious primary retreat boasts a soaker tub and stand-up shower in the luxurious onsuite. Enjoy the added convenience of second-level laundry. Ideally located just minutes from universities, colleges, shopping, Walmart, Home Depot, and all major commuting routes with easy access to the QEW. Brand New Hospital and Hover Boat to Toronto coming soon. A perfect blend of elegance and practicality this is a home you don't want to miss. (id:57557)
2211 43 Street Se
Calgary, Alberta
Attention Builders and investors - WELCOME to this R-CG 50x122 ft Lot in the heart of forest lawn.This 1148 Sq Ft home with Double detached Car Garage is perfect for a Growing Family, Revenue Property and Future Development. Bright and Spacious with 2 Side Entrances. Few UPGRADES are Furnace, Hot Water Tank & AC. New Shingles, Siding, Garage Doors, In Garage Concrete Floor & Roughed In. Welcome to Large Entrance into your Spacious Living Room, Dining Room, With Built in Cabinet, Kitchen with Back Splash and Stainless Steel Appliances, Pantry and Pull Out Shelves in a Lower Cabinet. Primary Bedroom Features 2 Closets, 2 Additonal Bedrooms and Main Bath. Separate Side Entrance to Upstairs Kitchen, Lower Level and Back yard. Downstairs you will find a Rec Room with a Pool Table & Pool Cues, A Family Room and a Den Area. As well, A Cold Room tucked away between the Rec Room and Den. There is a Workshop, Laundry Room/Utility Room and a Partially Finished Bathroom. The West Back Yard is Sunny and Large with Double Car Garage with an Additional Parking Space . Private, Well Maintained and Ready for your Family! Please book your showing and own this beautiful house. (id:57557)
Lot Trunk 4 Highway
Telford, Nova Scotia
Looking for space, privacy, and convenience? This 51.4-acre lot offers the perfect balance of rural tranquility and accessibilityjust 15 minutes from the town of New Glasgow. Whether you're dreaming of a private homestead, hobby farm, or simply a peaceful retreat, this property gives you the room to bring your vision to life. An access road is already in place and ready to be transformed into your private driveway. With so much space to explore and enjoy, this could be the blank canvas you've been waiting for. (id:57557)
10 Cheryl Court
Brampton, Ontario
Beautiful Italian Style Bungalow In A Court Safe Location. In The Heart Of Brampton. 3 Bedrooms, 2 Washrooms, 3 Parking Spots And Shared Laundry. New Hardwood Floors And No Carpets. Partially Furnished. Premium Location, Close Proximity To Schools, Shopping, Grocery Stores, Parks , Bus Stops, Major Hwy 410 And All Amenities Of Life. Basement Tenanted.60 % Of The Utility Shared With Basement. (id:57557)
117 Brentwood Drive
Brampton, Ontario
Don't Miss Out On This Stunning Legal 1 Bdrm basement Suite With Private entrance. This Beautiful 1 BDRM Basement Suite Complete With It's Own Separate Entrance. Located In The Prime Area With Close Proximity To All essential Amenities. Key Features: Prime Location - You Will Be In The Heart Of It All, With easy Access To The Go Station, Major Highways, Shopping Malls, Public Transit, Rogers, Grocery Stores & Much More.Don't Miss Out On This Stunning Brand New Legal 1 Bdrm basement Suite With Private entrance. This Beautiful 1 BDRM Basement Suite Complete With It's Own Separate Entrance. Located In The Prime Area With Close Proximity To All essential Amenities. Key Features: Prime Location - You Will Be In The Heart Of It All, With easy Access To The Go Station, Major Highways, Shopping Malls, Public Transit, Rogers, Grocery Stores & Much More. This Newly Constructed Legal Basement Suite Offers Both The Tranquility Of A Private Space. (id:57557)
1549 Elite Road
Mississauga, Ontario
Welcome to 1549 Elite Road in prestigious Lorne Park, Mississauga, forested 100-foot lot offering both privacy and elegance. This completely renovated home features a modern open-concept design with soaring vaulted ceilings and seamless walkouts to a stunning 1,284 sq.ft. two-level wraparound deck, stunning inground pool surrounded by sleek and frameless glass fence offers both child safety and unobstructed views, ideal for entertaining or relaxing in style. The interior boasts exquisite finishes throughout, including newer flooring, and a chef-inspired kitchen equipped with a stainless steel Wolf 6-burner gas stove, built-in microwave, dishwasher, beverage fridge, and luxurious marble countertops. Ideal for the most discerning buyer. Enjoy the convenience of being steps from Whiteoaks Park, the local library, and top-rated Lorne Park Secondary School. Complete with a beautifully landscaped yard, this property is truly one of a kind. (id:57557)
103, 123 Arabian Drive
Fort Mcmurray, Alberta
HOME SWEET HOME! Welcome to this charming, FRESHLY UPDATED 2 bedroom plus storage room with an attached garage, nestled in Prairie Creek offering amazing value! Perfect for first-time buyers and savvy investors, this PET FRIENDLY gem offers both comfort and convenience in a vibrant community setting. Step inside to discover a bright and airy open-concept living space, enhanced by brand-new vinyl plank flooring, paint & new baseboards throughout. The spacious living room is flooded with natural light thanks to oversized windows. The kitchen is spacious , featuring ample cabinetry, a large pantry,Upstairs you’ll also find two spacious bedrooms, each with large closets, and a 4 pc bathroom There is space for storage or a den on the back of the garage. Laundry is conveniently located on the 3rd floor where the bedrooms are located.Located close to public transit, the industrial area, this home offers unbeatable convenience. Don't miss out, book your private viewing of this GEM today! (id:57557)
324 5th Street N
Nipawin, Saskatchewan
This beautiful 1618 sq ft 3 bed / 3 bath home has all the rooms on one level and is suitable for wheelchair access! There is a large entry with great closet space, open concept dining – living area with the gas fire place! Bright kitchen has ample cupboard space, plus access to the deck. The house is on ICF block, and has in-floor heat, air to air exchanger and a split unit wall air conditioner. There is a 22x27’ double car garage with in-floor heat and a sandpoint well. Built in 1997 this property is located on 0.23 acres has a wonderful patio, plus a good size garden. Make this your home! (id:57557)
43 Reserve Street
Charlottetown, Prince Edward Island
Welcome to 43 Reserve Street ? a charming and affordable home located just a short walk to all the amenities of downtown Charlottetown. This well-maintained property offers great appeal for first time buyers or anyone looking for a move in ready home with excellent value. The main floor features a bright living room, a cozy family room, and an eat-in kitchen, along with the convenience of main floor laundry. Upstairs, you'll find three bedrooms and a full bath, a great layout for family living. This home has seen numerous updates including a new washer, fridge, and stove, upgraded electrical panel, new sump pump, new back fence, spray foam insulation in the attic and basement, solar panels for added energy efficiency, heat pump for comfort year-round, fresh exterior stain, new roof, new hot water heater, and a fully restored chimney with new liner and repointed bricks. With its central location, solid upgrades, and functional layout, 43 Reserve Street is a fantastic opportunity to own a home in the heart of Charlottetown. All measurements approximate. (id:57557)
17438 Rte 2
Miltonvale Park, Prince Edward Island
This 2 storey home is situated on a mature 1.95A lot in a scenic country setting. Well landscaped there is a paved drive as well as a loop for easy parking and exiting onto Rte 2. This location would suit any discerning buyer with an easy commute to both Charlottetown and Summerside. The 2 car garage is accessed via the home through a mud/laundry room. The main level features garden doors to a partially covered deck via the kitchen area. The eat in kitchen is well appointed with a breakfast bar. The home features a covered veranda overlooking the countryside. The main level has a lovely flow and features a formal dining room, living room, a cozy family room with fireplace, and a grand staircase accessing the second level. The second level features all three bedrooms have ensuites, they are all spacious and well appointed. The home is immaculate, the lower level is unfinished but could easily increase the living space if desired. (id:57557)
419-421 Bunbury Road
Stratford, Prince Edward Island
This is a beautifully maintained duplex just minutes from Charlottetown. This lovely property would be a great chance for a family to live in one side while renting out the other for additional income. It could also be an investment property. With a huge back yard and very well cared for interior and a newer roof, this duplex is great value. (id:57557)
28 Charlotte Drive
Charlottetown, Prince Edward Island
Immaculate Brighton Rancher ? Welcome to 28 Charlotte Drive. Beautifully maintained 3 bedroom rancher in the heart of Brighton- homes like this don?t come along often. Situated on a mature, private lot with an aggregate stone driveway and lovely landscaping, this home shows true pride of ownership with just one owner since it was built. Inside, you?ll find a warm and inviting layout featuring a formal living room with a cozy fireplace and custom built-ins, a formal dining room, and an open concept kitchen that flows into the great room with soaring ceilings perfect for entertaining or relaxing with family. All three bedrooms are located on the main floor along with a full and a half bath, offering ideal one level living. Additional features include an attached garage, efficient heat pumps, and a finished basement that provides excellent extra living space. Just a short walk to all the top schools, Victoria Park, and downtown Charlottetown, this home offers the perfect blend of comfort, location, and timeless style. All measurements approximate. (id:57557)
6 Connolly Lane
Stratford, Prince Edward Island
Looking for Your First Home? Look No Further than 6 Connolly Lane, Stratford! Nestled in the woods on a quiet private road, this charming home offers peace, privacy, and convenience ? the perfect combination for first time buyers or those looking to downsize. This deceptively spacious home has seen many upgrades in the past two years. Inside, you will find: 2 bedrooms and 1 full bathroom. A front playroom that could easily be converted into a 3rd bedroom or home office. A updated 200 amp electrical panel, 3 new heat pumps for efficient heating and cooling. A new hot water heater, Vinyl windows and doors throughout. Step outside to enjoy a large deck, perfect for entertaining, and a storage shed for all your outdoor gear. Best of all? This home is more affordable than renting! Located in sought after Stratford, you are just minutes from all the amenities you need ? schools, shopping, restaurants, and more. Do not miss out on this move in ready gem. (id:57557)
153 Brackley Point Rd.
Sherwood, Prince Edward Island
Welcome to this cozy and well-maintained 3-bedroom bungalow, perfect for those seeking a comfortable home with essential updates. This home offers a practical layout with one full bath and a full, unfinished basement that provides excellent potential for future development.The spacious backyard is a standout feature, offering plenty of room for outdoor activities, gardening, or simply relaxing on the back deck. Parking is convenient with a main driveway, a small gravel driveway off Shamrock Street, and a carport for added shelter. Recent updates include a new furnace, new electric water heater, and new oil tank, all replaced within the last five years. Two heat pumps ensure efficient heating and cooling year-round. Lovingly cared for by the same owner since 1977, this charming bungalow is ready for its next chapter. All measurements are approximate and should be verified by the Buyer if deemed neccessary. (id:57557)
29 Balderston Court
Stratford, Prince Edward Island
Welcome to 29 Balderston Court, located in a quiet cul-de-sac in the highly sought after Town of Stratford. This well planned, open concept home offers all the conveniences of one level living. As you step inside you will find a well lit entryway and a walk-in-closed. The spacious double garage is to your right and has the added feature of an electric car charger. A modern kitchen features an abundance of high end cabinets, a pantry and stainless steel appliances. A large island with seating is sure to be the centre of many social gatherings. your living room has lots of natural light and the focal point of the room is a media wall with an electric fireplace and a 55 inch smart tv. The patio door opens out to a private deck in your backyard for all your summertime activities. You will find three nicely sized bedrooms and a primary bedroom which features an ensuite with shower plus walk-in. For your peace of mind, this was built by a contractor with 50 years of experience and comes with 7-year Lux home warranty. This is surrounded by designated space with restrictive covenants in place to protect your investment. The landscaping and paving of the double driveway will be completed as soon as the weather permits. All measurements are approximate and should be verified by the purchaser if deemed necessary. HST rebate to be signed back to the vendor. (id:57557)
119 Victoria
Pelee Island, Ontario
Discover the possibilities with this rare 12-acre parcel on beautiful Pelee Island. Organically farmed for several years, this rich, fertile land offers a unique opportunity to cultivate your dream - whether you're looking to start a hobby farm, grow specialty crops, or build a peaceful retreat surrounded by nature. Located in Canada's southernmost community, this property enjoys a mild climate, ample sunshine, and the laid-back charm of island living. (id:57557)
74 Erie Boulevard
Norfolk, Ontario
Welcome to the Lazy Loft !This three bedroom cottage offers an escape with opportunities for both relaxation and many local activities..Beach accessis just a short walk across the street (approx. 200 yards), fishing, Boating, one of the best Birding areas in North America, 18 hole golf, and all the conveniences of Port Rowan for shopping just minutes down the road.This property boasts a unique blend of rustic charm with modern amenities.Enjoy the spacious open-concept living area including the large modern kitchen complete with stainless appliances, ( fridge, stove, microwave and a beverage fridge). Laminate floors throughout and a renovated bathroom tile floor, equipped with a walk-in shower.The cozy loft currently serves as a separate level primary bedroom or additional living space. Outdoor living is at its best, with a front patio perfect for chilling and chatting with freinds and passerbys.Step into the rear yard to discover a good size deck with chaise lounges. A fire pit for the evenings with friends and family.Also a well built private outdoor shower with hot and cold water. The two storey shed could easily be converted into a great bunkie for the visitors or teenagers. The pull down ladder gets you up into the second level for storing those less used items. The maintenance on this place is pretty close to ZERO, allowing you to enjoy all it has to offer.Water supplied by Longoint Water Compnay $1195.for year 2025 (to be pro rated on closing),Furniture, kitchen dishes, cutlery Pretty much a turnkey cottage/investment. Has been used as a summer rental with great success and great clients. (id:57557)
25 Danielle Moore Circle N
Toronto, Ontario
Located right on Lawrence and Danielle Moor Circle. Legal Walkout basement built by the builder.All new Stainless steel Appliances, Fridge, Glass top Stove, Powerful Exhaust Hood, Ensuite Washer Drier, Steps to TTC, Hospital, Shopping, Thompson Park.Utility 30% shared with the main floor. (id:57557)
4705 - 8 Wellesley Street W
Toronto, Ontario
Client RemarksExperience upscale urban living in this brand-new one-bedroom plus study condo at 8 Wellesley Street West, ideally located in the heart of downtown Toronto. This beautifully designed unit features a bright, open-concept layout with floor-to-ceiling windows, premium finishes, and a functional floor plan perfect for modern lifestyles.The sleek, contemporary kitchen boasts built-in appliances, quartz countertops, and stylish cabinetry. The spacious bedroom includes sliding doors and a generous closet, offering both comfort and privacy. The versatile den is ideal for a home office or guest space.Location Highlights:Just steps from Wellesley Subway Station for effortless commuting. A short walk to Yonge Street, one of Toronto's most vibrant and connected corridors. Minutes to University of Toronto, Toronto Metropolitan University (TMU), and Queens ParkClose to financial district, world-class dining, shopping, and entertainment. Enjoy unparalleled convenience and a dynamic downtown lifestyle in this stunning new residence. (id:57557)
15 5837 Sappers Way, Garrison Crossing
Chilliwack, British Columbia
End-unit townhome in Garrison Crossing! Minutes to shopping, Vedder River trails & UFV campus, This bright 4 bed, 3 bath home features 9' ceilings, crown mouldings, and extra windows throughout. Enjoy a spacious great room, hardwood floors, and a large island with breakfast bar. The kitchen includes a walk-in pantry with window and opens to a huge dining area. Primary ensuite boasts a walk-in shower. Three sun decks, a bedroom or rec-room with access to covered patio and fully fenced yard. Extra large garage provides great storage"”this one has it all! Well run strata, 2 pets (no size restrictions) (id:57557)
305 46185 Thomas Road, Sardis East Vedder
Chilliwack, British Columbia
A forward-thinking master planned community is here in Sardis. Welcome to Andmar 1, a modern blueprint of sustainable, and connected buildings to live your best life. Exceeding current energy-based building standards, these beautifully finished studio, one and two-bed condos will be meticulously crafted to elevate every aspect of your day-to-day living. Retail tenants will include Nature's Fare Organic Market, restaurants, bistros, cafes, and professional services. From pedestrian-friendly streets to sustainably focused stores and local businesses, Andmar is a place where life unfolds in harmony with nature. Andmar One's interior design styles correspond with each exterior facade. Select units feature balconies or solarium decks. Sales promotions available now. * PREC - Personal Real Estate Corporation (id:57557)
201 46185 Thomas Road, Sardis East Vedder
Chilliwack, British Columbia
A forward-thinking master planned community is here in Sardis. Welcome to Andmar 1, a modern blueprint of sustainable, and connected buildings to live your best life. Exceeding current energy-based building standards, these beautifully finished studio, one and two-bed condos will be meticulously crafted to elevate every aspect of your day-to-day living. Retail tenants will include Nature's Fare Organic Market, restaurants, bistros, cafes, and professional services. From pedestrian-friendly streets to sustainably focused stores and local businesses, Andmar is a place where life unfolds in harmony with nature. Andmar One's interior design styles correspond with each exterior facade. Select units feature balconies or solarium decks. Sales promotions available now. * PREC - Personal Real Estate Corporation (id:57557)
8 Bonavista Arm
Innisfil, Ontario
Welcome to this popular and well-maintained Monaco modular home. Located in the vibrant adult community of Sandycove Acres south. Situated on a corner lot, this 2 bedroom, 2 bathroom layout has it all including a sunroom with a sliding door walkout to a covered deck. The exterior has interlock paving stone walkway to the front covered porch and a sizeable attached storage room at the rear. The large “U” shaped kitchen has plenty of storage and is adjacent to the open floor plan dining room and living room with wood burning fireplace. Newer forced air gas furnace and central air conditioner. Interior is painted a bright neutral colour with large windows. 2 car parking with easy access to the front door. Sandycove Acres is an adult lifestyle community close to Lake Simcoe, Innisfil Beach Park, Alcona, Stroud, Barrie and HWY 400. There are many groups and activities to participate in, along with 2 heated outdoor pools, community halls, games room, fitness centre, outdoor shuffleboard and pickle ball courts. New fees are $855.00/mo. rent and $181.80/mo. taxes. Come visit your home to stay and book your showing today. (id:57557)
602 120 Esplanade Avenue, Harrison Hot Springs
Harrison Hot Springs, British Columbia
Welcome to Aqua Shores, where lakefront paradise becomes your reality, just steps from the waterfront. With meticulously crafted units, all boasting solid concrete construction, you'll find a diverse range of floor plans to choose from. Aqua Shores is more than just a residence; it's a retreat where tranquility meets the charm of a small town. Revel in the airy spaciousness, thanks to 9-foot ceilings and abundant natural light flooding through large windows. Step onto your balcony and take in the breathtaking views. Whether you seek a weekend getaway or a daily escape from the city's hustle and bustle, Aqua Shores Harrison offers the perfect haven. Embrace the serenity and beauty of lakefront living. Don't miss your opportunity to own a piece of this lakeside paradise * PREC - Personal Real Estate Corporation (id:57557)
703 120 Esplanade Avenue, Harrison Hot Springs
Harrison Hot Springs, British Columbia
Welcome to Aqua Shores, a lakeside paradise that redefines your idea of waterfront living. This remarkable community offers 56 meticulously crafted units, each built with solid concrete construction. Aqua Shores transcends the concept of mere residence; it is a retreat where tranquility effortlessly blends with the charm of a small town. As you step into these spaces, you'll be greeted by the inviting openness, thanks to the generous 9-foot ceilings and the flood of natural light through expansive windows. The moment you step onto your balcony, prepare to be mesmerized by the breathtaking views that stretch before you. Whether you're in search of a weekend getaway or a daily escape from the hustle and bustle of the city, Aqua Shores Harrison beckons as your ideal haven. * PREC - Personal Real Estate Corporation (id:57557)
603 120 Esplanade Avenue, Harrison Hot Springs
Harrison Hot Springs, British Columbia
Welcome to Aqua Shores, a lakeside paradise that redefines your idea of waterfront living. This remarkable community offers meticulously crafted units, each built with solid concrete construction. Aqua Shores transcends the concept of mere residence; it is a retreat where tranquility effortlessly blends with the charm of a small town. As you step into these spaces, you'll be greeted by the inviting openness, thanks to the generous 9-foot ceilings and the flood of natural light through expansive windows. The moment you step onto your balcony, prepare to be mesmerized by the breathtaking views that stretch before you. Whether you're in search of a weekend getaway or a daily escape from the hustle and bustle of the city, Aqua Shores Harrison beckons as your ideal haven. * PREC - Personal Real Estate Corporation (id:57557)
6124 Macbain Street
South Glengarry, Ontario
Well-maintained all brick bungalow located on a quiet street in desirable Bainsville Village. This spacious 2+1 bedroom home features an attached 2-car garage and has undergone numerous upgrades over the past six years, including a new roof, modern kitchen with granite countertops and ceramic flooring, renovated basement bathroom, and much more. The main floor has an open concept kitchen and dining room, which overlooks a sunken living room with vaulted ceiling. There is a 3-season sunroom off of the dining room, with access to the backyard.The main floor boasts two generously sized bedrooms, with ample closet space in the master and a huge walk-in closet in the second bedroom. The bathroom has been recently updated with a luxurious walk-in shower. The finished basement has been recently painted and has new flooring. It has a spacious family/rec room, 4-pc bathroom, a large bedroom with access to an office or huge walk-in closet, and a utility/storage room. The oversized laundry room, which can be used as a 4th bedroom, has a convenient access to the attached 2-car garage. Outside there is a storage shed and a gazebo on the half-acre lot. Quick walk to the local convenience-hardware store-gas station. Easy access to the 401, with close proximity to Quebec. This move-in ready home is waiting for you to make it your own! (id:57557)
604 120 Esplanade Avenue, Harrison Hot Springs
Harrison Hot Springs, British Columbia
Last Water Front unit on the 6th floor! Discover the perfect oasis of relaxation and luxury at Aqua Shores - a premier condominium community offering spa-inspired bathrooms with deep soaker tubs and designer finishes. The gourmet kitchen is equipped with state-of-the-art appliances, perfect for whipping up culinary delights. With 9-foot ceilings, large windows, a private balcony, and high-end interior features, this is the perfect space to unwind. Escape the hustle of the city and bask in the sun-kissed views, cool rippling waters, and four seasons of magnificence. Aqua Shores Harrison is the ideal location for weekend retreats or daily indulgences. Explore local nature trails, sample delicious cuisine, and devote each day to yourself. * PREC - Personal Real Estate Corporation (id:57557)
609 120 Esplanade Avenue, Harrison Hot Springs
Harrison Hot Springs, British Columbia
Welcome to Aqua Shores, where lakefront paradise becomes your reality, just steps from the waterfront. With meticulously crafted units, all boasting solid concrete construction, you'll find a diverse range of floor plans to choose from. Aqua Shores is more than just a residence; it's a retreat where tranquility meets the charm of a small town. Revel in the airy spaciousness, thanks to 9-foot ceilings and abundant natural light flooding through large windows. Step onto your balcony and take in the breathtaking views. Whether you seek a weekend getaway or a daily escape from the city's hustle and bustle, Aqua Shores Harrison offers the perfect haven. Embrace the serenity and beauty of lakefront living. Don't miss your opportunity to own a piece of this lakeside paradise! * PREC - Personal Real Estate Corporation (id:57557)
504 120 Esplanade Avenue, Harrison Hot Springs
Harrison Hot Springs, British Columbia
Aqua Shores is just Steps from the waterfront to your paradise. High quality once in a lifetime opportunity to own right at the lakefront! 56 units full concrete construction, a variety of floor plans to choose from. Find relaxation in a spa inspired bathroom featuring a deep soaker tub and designer finishing's. Discover passion in a gourmet kitchen with state of the art appliances. A space of relaxation and tranquility, Aqua Shores combines the charm of a small town with high end interior features. 9 foot ceilings, large windows, a private balcony, and gourmet kitchen are just a few of the features of the condos. Aqua Shores Harrison is perfect for those weekend retreats or enjoying daily life outside the hustle of the city. * PREC - Personal Real Estate Corporation (id:57557)
501 120 Esplanade Avenue, Harrison Hot Springs
Harrison Hot Springs, British Columbia
Welcome to Aqua Shores, where lakefront paradise becomes your reality, just steps from the waterfront. With 56 meticulously crafted units, all boasting solid concrete construction, you'll find a diverse range of floor plans to choose from. Aqua Shores is more than just a residence; it's a retreat where tranquility meets the charm of a small town. Revel in the airy spaciousness, thanks to 9-foot ceilings and abundant natural light flooding through large windows. Step onto your balcony and take in the breathtaking views. Whether you seek a weekend getaway or a daily escape from the city's hustle and bustle, Aqua Shores Harrison offers the perfect haven. Embrace the serenity and beauty of lakefront living. Don't miss your opportunity to own a piece of this lakeside paradise! * PREC - Personal Real Estate Corporation (id:57557)
503 120 Esplanade Avenue, Harrison Hot Springs
Harrison Hot Springs, British Columbia
Welcome to Aqua Shores, a lakeside paradise that redefines your idea of waterfront living. This remarkable community offers 56 meticulously crafted units, each built with solid concrete construction. Aqua Shores transcends the concept of mere residence; it is a retreat where tranquility effortlessly blends with the charm of a small town. As you step into these spaces, you'll be greeted by the inviting openness, thanks to the generous 9-foot ceilings and the flood of natural light through expansive windows. The moment you step onto your balcony, prepare to be mesmerized by the breathtaking views that stretch before you. Whether you're in search of a weekend getaway or a daily escape from the hustle and bustle of the city, Aqua Shores Harrison beckons as your ideal haven. * PREC - Personal Real Estate Corporation (id:57557)
507 120 Esplanade Avenue, Harrison Hot Springs
Harrison Hot Springs, British Columbia
Welcome to Aqua Shores, a lakeside paradise that redefines your idea of waterfront living. This remarkable community offers 56 meticulously crafted units, each built with solid concrete construction. Aqua Shores transcends the concept of mere residence; it is a retreat where tranquility effortlessly blends with the charm of a small town. As you step into these spaces, you'll be greeted by the inviting openness, thanks to the generous 9-foot ceilings and the flood of natural light through expansive windows. The moment you step onto your balcony, prepare to be mesmerized by the breathtaking views that stretch before you. Whether you're in search of a weekend getaway or a daily escape from the hustle and bustle of the city, Aqua Shores Harrison beckons as your ideal haven. * PREC - Personal Real Estate Corporation (id:57557)
410 120 Esplanade Avenue, Harrison Hot Springs
Harrison Hot Springs, British Columbia
Experience the unparalleled luxury of Aqua Shores, your lakeside sanctuary offering meticulously crafted units featuring solid concrete construction. Each unit boasts spacious interiors with 9-foot ceilings, inviting in abundant natural light. Step onto your balcony to soak in the panoramic views of the waterfront, a daily reminder of nature's beauty. Beyond your unit, indulge in the array of luxury amenities including a state-of-the-art gym, rejuvenating steam sauna, versatile meeting room, and a serene private courtyard perfect for relaxation or social gatherings. Whether you seek a weekend escape or a daily retreat, Aqua Shores Harrison provides the perfect blend of tranquility and convenience. Don't miss the exclusive opportunity to own a piece of this idyllic lakeside paradise! * PREC - Personal Real Estate Corporation (id:57557)
510 120 Esplanade Avenue, Harrison Hot Springs
Harrison Hot Springs, British Columbia
Welcome to Aqua Shores, where lakefront paradise becomes your reality, just steps from the waterfront. With 56 meticulously crafted units, all boasting solid concrete construction, you'll find a diverse range of floor plans to choose from. Aqua Shores is more than just a residence; it's a retreat where tranquility meets the charm of a small town. Revel in the airy spaciousness, thanks to 9-foot ceilings and abundant natural light flooding through large windows. Step onto your balcony and take in the breathtaking views. Whether you seek a weekend getaway or a daily escape from the city's hustle and bustle, Aqua Shores Harrison offers the perfect haven. Embrace the serenity and beauty of lakefront living. Don't miss your opportunity to own a piece of this lakeside paradise! * PREC - Personal Real Estate Corporation (id:57557)
309 120 Esplanade Avenue, Harrison Hot Springs
Harrison Hot Springs, British Columbia
Welcome to Aqua Shores, a lakeside paradise that redefines your idea of waterfront living. This remarkable community offers meticulously crafted units, each built with solid concrete construction. Aqua Shores transcends the concept of mere residence; it is a retreat where tranquility effortlessly blends with the charm of a small town. As you step into these spaces, you'll be greeted by the inviting openness, thanks to the generous 9-foot ceilings and the flood of natural light through expansive windows. The moment you step onto your balcony, prepare to be mesmerized by the breathtaking views that stretch before you. Whether you're in search of a weekend getaway or a daily escape from the hustle and bustle of the city, Aqua Shores Harrison beckons as your ideal haven. * PREC - Personal Real Estate Corporation (id:57557)
403 120 Esplanade Avenue, Harrison Hot Springs
Harrison Hot Springs, British Columbia
Welcome to Aqua Shores, where lakefront paradise becomes your reality, just steps from the waterfront. With meticulously crafted units, all boasting solid concrete construction, you'll find a diverse range of floor plans to choose from. Aqua Shores is more than just a residence; it's a retreat where tranquility meets the charm of a small town. Revel in the airy spaciousness, thanks to 9-foot ceilings and abundant natural light flooding through large windows. Step onto your balcony and take in the breathtaking views. Whether you seek a weekend getaway or a daily escape from the city's hustle and bustle, Aqua Shores Harrison offers the perfect haven. Embrace the serenity and beauty of lakefront living. Don't miss your opportunity to own a piece of this lakeside paradise! * PREC - Personal Real Estate Corporation (id:57557)
404 120 Esplanade Avenue, Harrison Hot Springs
Harrison Hot Springs, British Columbia
Discover the perfect oasis of relaxation and luxury at Aqua Shores - a premier condominium community offering spa-inspired bathrooms with deep soaker tubs and designer finishes. The gourmet kitchen is equipped with state-of-the-art appliances, perfect for whipping up culinary delights. With 9-foot ceilings, large windows, a private balcony, and high-end interior features, this is the perfect space to unwind. Escape the hustle of the city and bask in the sun-kissed views, cool rippling waters, and four seasons of magnificence. Aqua Shores Harrison is the ideal location for weekend retreats or daily indulgences. Explore local nature trails, sample delicious cuisine, and devote each day to yourself. Experience the charm of a small town with all the modern amenities you desire. * PREC - Personal Real Estate Corporation (id:57557)
308 120 Esplanade Avenue, Harrison Hot Springs
Harrison Hot Springs, British Columbia
Welcome to Aqua Shores, where lakefront paradise becomes your reality, just steps from the waterfront. Meticulously crafted units, all boasting solid concrete construction, you'll find a diverse range of floor plans to choose from. Aqua Shores is more than just a residence; it's a retreat where tranquility meets the charm of a small town. Revel in the airy spaciousness, thanks to 9-foot ceilings and abundant natural light flooding through large windows. Step onto your balcony and take in the breathtaking views. Whether you seek a weekend getaway or a daily escape from the city's hustle and bustle, Aqua Shores Harrison offers the perfect haven. Embrace the serenity and beauty of lakefront living. Don't miss your opportunity to own a piece of this lakeside paradise * PREC - Personal Real Estate Corporation (id:57557)
303 120 Esplanade Avenue, Harrison Hot Springs
Harrison Hot Springs, British Columbia
Experience the unparalleled luxury of Aqua Shores, your lakeside sanctuary offering meticulously crafted units featuring solid concrete construction. Each unit boasts spacious interiors with 9-foot ceilings, inviting in abundant natural light. Step onto your balcony to soak in the panoramic views of the waterfront, a daily reminder of nature's beauty. Beyond your unit, indulge in the array of luxury amenities including a state-of-the-art gym, rejuvenating steam sauna, versatile meeting room, and a serene private courtyard perfect for relaxation or social gatherings. Whether you seek a weekend escape or a daily retreat, Aqua Shores Harrison provides the perfect blend of tranquility and convenience. Don't miss the exclusive opportunity to own a piece of this idyllic lakeside paradise! * PREC - Personal Real Estate Corporation (id:57557)
206 120 Esplanade Avenue, Harrison Hot Springs
Harrison Hot Springs, British Columbia
Experience the unparalleled luxury of Aqua Shores, your lakeside sanctuary offering meticulously crafted units featuring solid concrete construction. Each unit boasts spacious interiors with 9-foot ceilings, inviting in abundant natural light. Step onto your balcony to soak in the panoramic views of the waterfront, a daily reminder of nature's beauty. Beyond your unit, indulge in the array of luxury amenities including a state-of-the-art gym, rejuvenating steam sauna, versatile meeting room, and a serene private courtyard perfect for relaxation or social gatherings. Whether you seek a weekend escape or a daily retreat, Aqua Shores Harrison provides the perfect blend of tranquility and convenience. Don't miss the exclusive opportunity to own a piece of this idyllic lakeside paradise! * PREC - Personal Real Estate Corporation (id:57557)
80 6211 Chilliwack River Road, Sardis South
Chilliwack, British Columbia
This modern single level Sycamore rancher features 2 bedrooms and den with stunning 11' ceilings, a spectacular open designer kitchen, spacious ensuite bathroom, and 2 covered patios with mountain views. Each Malloway home offers a double garage with roughed in electric car plug in, double driveway, fenced backyard (pet friendly) & state of the art geothermal forced air heating & air conditioning. High end kitchen appliances, blinds and screens included. GST inclusive! (id:57557)

