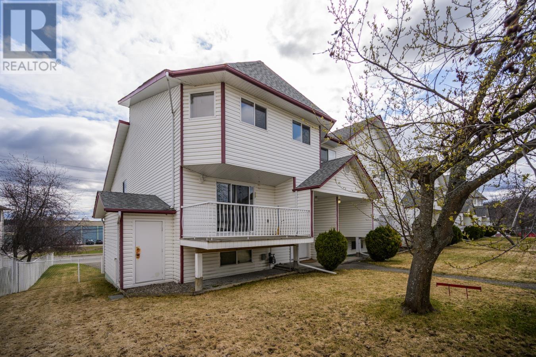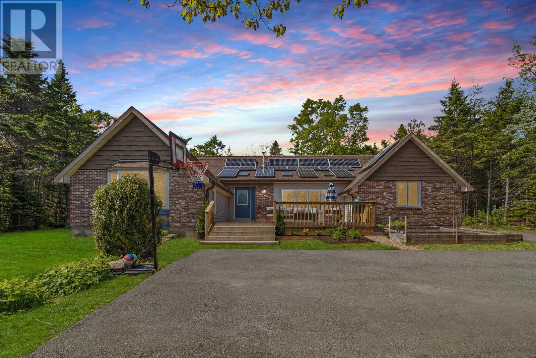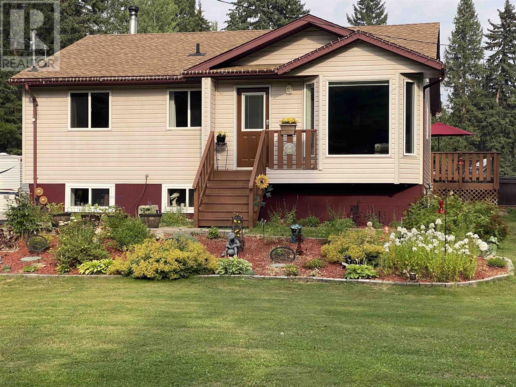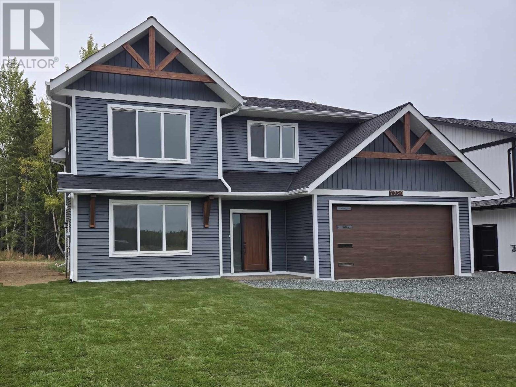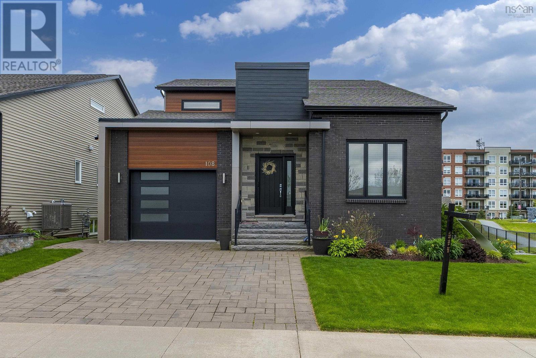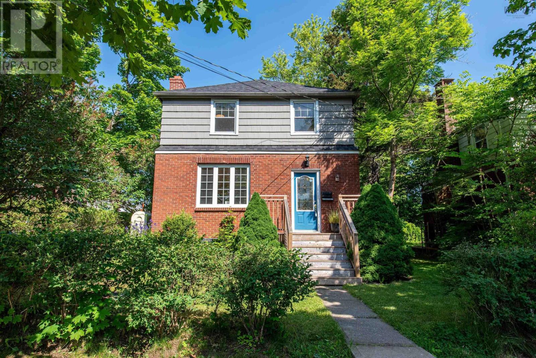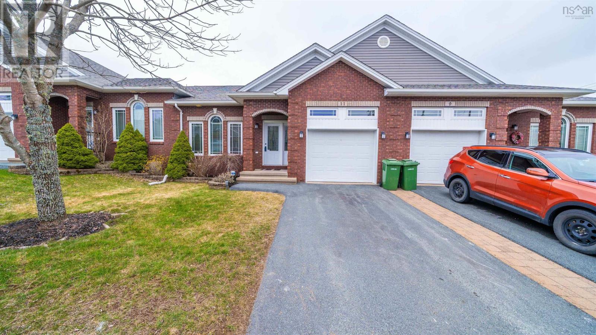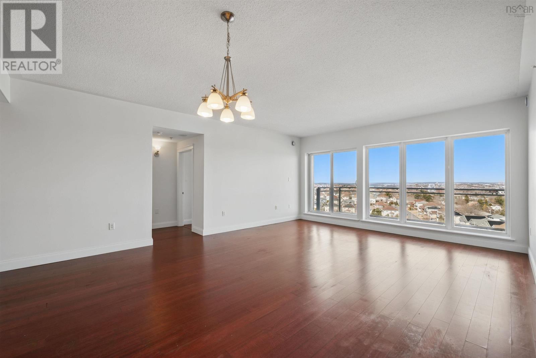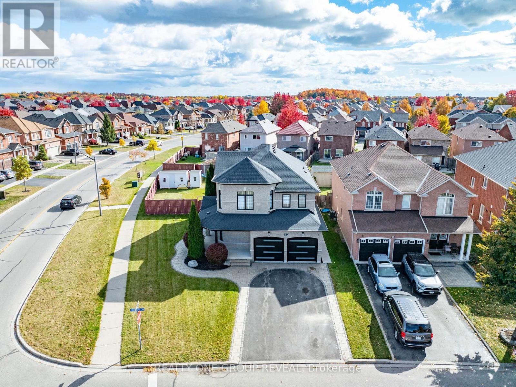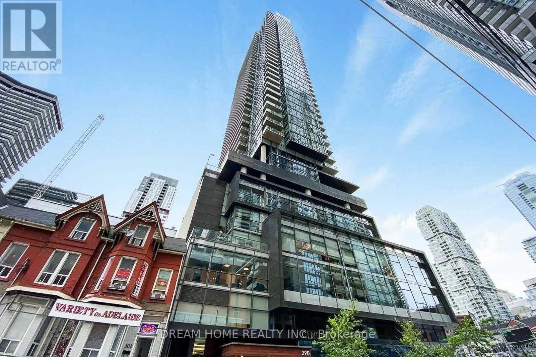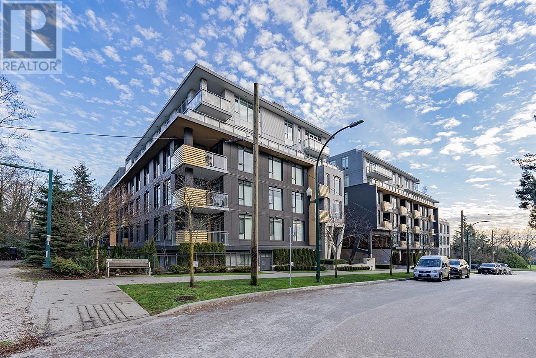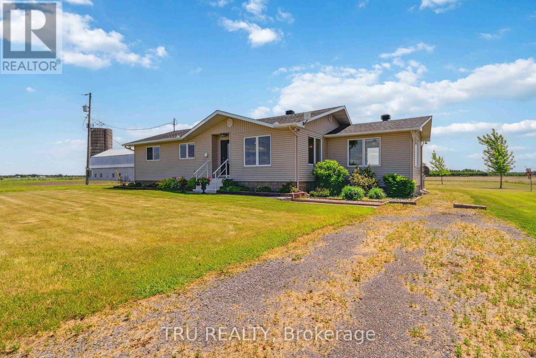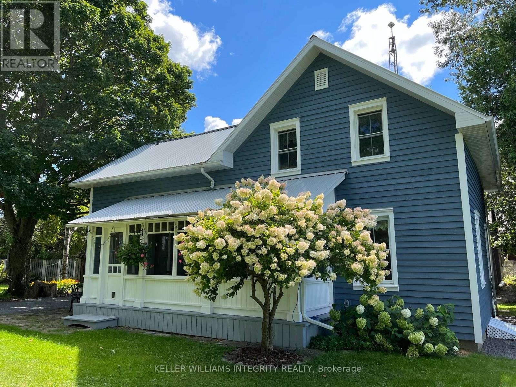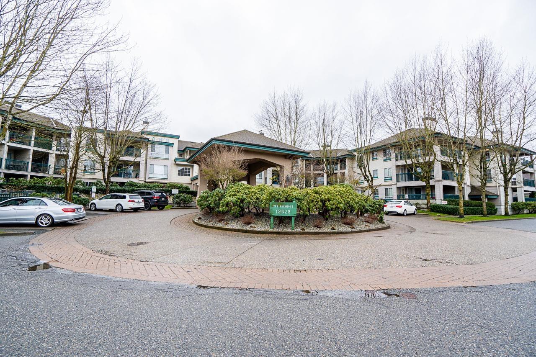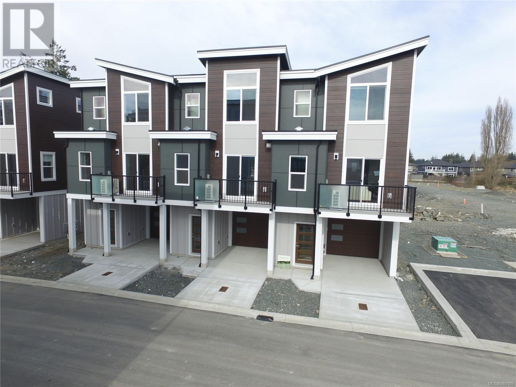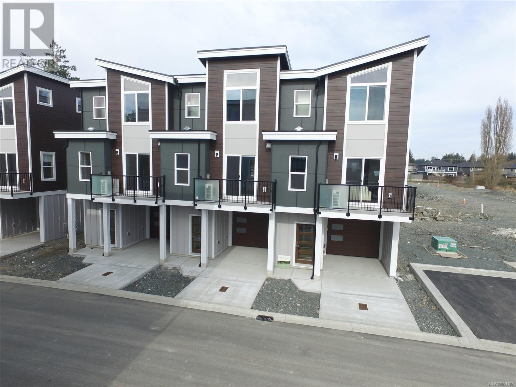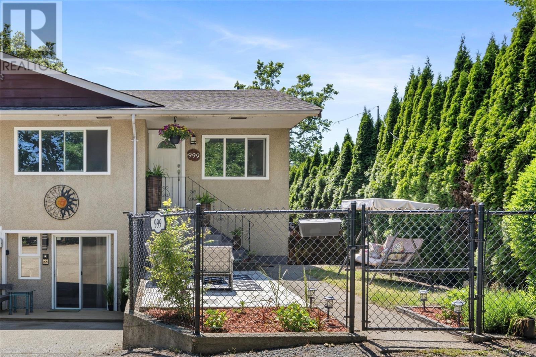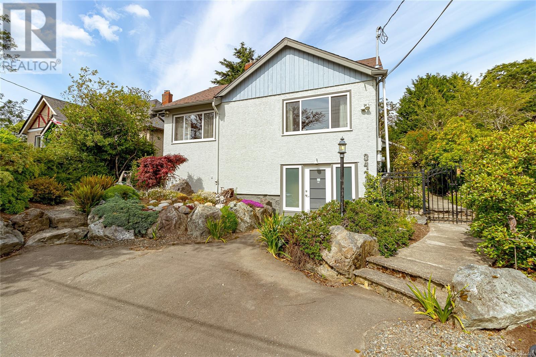40 Wintergreen Lane
Grand Lake, Nova Scotia
This unique 3 bath new construction bungalow is accessed by a private road off the end of a quiet cul-de-sac, offering privacy and a peaceful sense of seclusion. ideally situated on a large country lot in the sought-after Grand Lake area. Designed for those who appreciate exceptional craftsmanship and high-end finishes, this home offers a perfect blend of rural tranquility and modern convenience.Step inside to an inviting open-concept main floor featuring 9-foot ceilings and an abundance of natural light. The heart of the home is a spacious, light-filled living area with vaulted ceiling that flows effortlessly into the dining space and a beautifully appointed kitchen. Complete with a walk-in pantry, upscale appliances, and stylish lighting, this kitchen is both elegant and functionalideal for family living and entertaining.Convenience and comfort abound with a main floor laundry room and a striking statement mudroom with built-in storage, located just off the attached double car garage.The private quarters of the home include three well-sized bedrooms on the main floor, including a luxurious primary suite. Two additional bedrooms and a 3-piece bath are found on the lower level, offering the perfect layout for guests, teens, or multi-generational living.The fully finished lower level also features 9-foot ceilings, a bright walk-out to the backyard, and an oversized family room that provides endless possibilities for recreation and relaxation. A media room offers the perfect space for movie nights or a home gym, and a ducted heat pump system ensures year-round energy-efficient comfort.Since ownership, the home has seen tasteful upgrade,including:Professional landscaping to enhance the natural surroundings,High-quality appliances,Custom paint throughout, with stylish accented doors, Designer light fixtures for a modern, elevated touch,Custom window coverings that blend privacy with sophistication- this home is a show stopper!! (id:57557)
209 3363 Westwood Drive
Prince George, British Columbia
What a great home! With an affordable strata fee, excellent location, and quick possession. This 3 level end unit offers 3 bdrms and 2 bathrooms in a well planned layout. Upstairs there is a massive primary, with a nice sized walk in closet attached. Beside that, another large bedroom, and a spacious bathroom. If you're handy and creative, the layout allows for an ensuite. Your main floor boasts the kitchen, eating area, and a good sized living room. The basement has a 3rd large bdrm, or it could conform to whatever you need it to. A large laundry room, and storage room finish it off. You have an additional private storage area outside, a nice sundeck, and 2 parking spaces (1 covered). Close to shopping, golfing, entertainment, and well looked after. At this price? Boxes checked! (id:57557)
27780 Joellen Road
Prince George, British Columbia
Stunning lakefront home with 147' of shoreline in a quiet bay, offering beautiful views of Eskers Park. This 3-bed, 2-bath rancher with walkout basement was renovated in 2017 and features hardwood floors, two gas fireplaces, and a bright, open layout. Enjoy expansive wraparound decks, a hot tub overlooking the lake, and a gentle slope to the water—perfect for swimming and paddling. A 34'6 x 23' detached shop offers room for storage or hobbies, and the home is equipped with a full generator. A rare chance to enjoy peaceful, year-round lakefront living. (id:57557)
3 Codroy Crescent
Lake Loon, Nova Scotia
Welcome to 3 Codroy Cres located in beautiful Lake Loon. This oversized home is finished on 3 levels with a total of 6 bedrooms and 2.5 bathrooms. Designed with accessibility in mind, this home can accommodate one level living if desired as it has two large bedrooms on the main floor along with a full bathroom and laundry facilities. Or, take the stair lift upstairs to find three more bedrooms and a bathroom. The basement offers more space and could be transformed into a second living space easily. With an expansive rec room, bedroom, half bathroom and entry located nearby, the space offers multiple uses. Other desired features of this home are the property itself which has an automatic generator, two sheds, and fenced yard on a corner lot. The double attached garage is the cherry on top with its high ceilings and exterior doors. The sought after location of this family friendly neighbourhood is in Lake Loon which has parks, schools, and shopping nearby. It's also only 30 minutes drive to downtown Halifax, and 20 minutes to the airport. Flexible and comfortable spaces enable this home to have multiple uses to suit any buyer. To check out this home in person, reach out to your favourite realtor today. (id:57557)
252 Hillside Drive
Boutiliers Point, Nova Scotia
252 Hillside Drive: Picture yourself sitting in the cozy sun room, drinking your morning coffee while looking at the sparkling waters of St. Margarets Bay. Located in Boutiliers Point, an easy commute to Halifax, minutes to the ocean and spending the summers at the beach. This is the coastal lifestyle youve been dreaming of with peace and tranquility. This 3 Bed family bungalow home has plenty of natural light streaming in from the numerous windows and skylights. AC keeps you comfortable all summer long and warm in the winter months (living room also has a cozy pellet stove). One level living is convenient and ideal for entertaining with an open concept layout flowing from the kitchen, dining room and living room. Solar panels have been installed to help with energy costs. Youll love the large primary bedroom with cathedral ceilings and a view of the bay! This bedroom would also make a great second family room.This home has had many upgrades including a fully custom kitchen from Pattis Kitchen and Bath. Upgrades include: new custom kitchen (2015) with corian countertops, new front deck, new windows, new drilled well (2023), new solar panels installed (2022), updated bathroom, freshly painted interior, roof replaced (2012), all newly updated interior plumbing PEX and upgraded power panel(2024). The basement has large workshop area with a walk out door and a den/ or flex room that could be set up as a home office, hobby room or who doesnt need a little extra storage space. Explore the 1.3 acres of privacy this lot has to offer. Outside you are tucked away on a private flag lot, surrounded by nature: the front yard has a veggie garden and back yard has been lovingly landscaped. Wildlife such as bunnies and deer visit frequently. Neighbourhood spots include: rails to trails (running/ biking), Bay lookout Park, local beaches, Tantallon Plaza Amenities (grocery stores/ library) and St Margarets Bay Arena 10 mins away. (id:57557)
18790 Forest Nursery Road
Prince George, British Columbia
Looking for Country living on acreage within 20 minutes from town in desirable area? Consider this 4 bedroom ,3 bathroom home with OSBE, and large sundeck with hot tub. Other great features include: 200 AMP service to Home, 10 ft ceiling in basement, 38' x 30' outdoor dog kennel with 6ft. fencing and insulated dog house, 8 x 10 greenhouse, and a 38'x 83' shop that is perfect for RV storage/Man toys as well as a mechanic shop (includes a four point hoist). This property has sandy soils and is fully fenced . Recent updates include: fresh paint throughout, new hot water tank (2024), newer stainless appliances (Gas Stove), & countertops. Buckhorn Elementary School is 7 minute drive away. (id:57557)
158 1702 Dyke Road
Quesnel, British Columbia
This breathtaking 3 bedroom, 2 bath rancher offers 1644 sq ft of luxurious, open-concept living in the desirable Riverfront Walks strata. Nestled on a large, stunning riverfront lot on the Fraser River, this property feels like the country, while still in the city. Inside are 9' ceilings with expansive windows that fill the home with natural light & incredible river views. The kitchen is an entertainer's dream, with an impressive 11' island, pantry & quartz countertops. The spacious primary suite offers a large ensuite & walk in closet, with 2 additional bedrooms - plenty of space for family, guests or an office. Outside, you'll find a massive deck, perfect for entertaining, or unwinding. Immaculate landscaping, attached garage & a quiet cul-de-sac top it off! (id:57557)
7220 Hillu Road
Prince George, British Columbia
Beautiful, brand new home by the esteemed builders Copper Falls Custom Homes! Featuring modern finishing and style, this home is sure to please. Open concept layout, laundry on the main, deck off the kitchen overlooking the backyard, double garage, and more. With 2069 sq ft of living space, this home has 3 bedrooms and 2 bathrooms - with one of the bathrooms being a 4 piece ensuite for the generous sized primary bedroom. Approx 619 sq ft unfinished with plumbing in place for a self contained one bedroom suite (Builder has pricing options for finishing). Take a quick drive and check out this fantastic family home located in the new subdivision Legacy Park that has some exciting plans ahead for creating an amazing family neighbourhood! (id:57557)
825 Scott Road
100 Mile House, British Columbia
* PREC - Personal Real Estate Corporation. Meticulous 2 storey home in 100 Mile House just a short distance from amenities. Main floor is filled with tons of natural light and features a spacious living room, functional kitchen, two bedrooms and an updated bathroom. Downstairs, you’ll find two cozy family room areas, another bedroom and a full updated bathroom -perfect for extra living space or guests. Recent updates including: new roof (2019), a high-efficiency natural gas furnace (2023), kitchen/dining windows (2024) & siding professionally painted (2022). Step outside onto your sundeck or continue down the stairs to a sprawling 24'x27' deck with a firepit area—ideal for entertaining. The fully fenced & level backyard even has a greenhouse and garden area. This is a fantastic move-in-ready package just waiting for its new owners! (id:57557)
33 First St
Trenton, Nova Scotia
Charming Tiny Home with Big Potential! Discover simple living with this adorable, move-in ready 1-bedroom tiny home-perfectly nestled on a spacious lot in a quiet, central location in Trenton. Whether you're looking to downsize, invest, or start fresh, this property offers the perfect blend of comfort and opportunity. Property Highlights: Cozy living space Large yard - ideal for gardeners, pets, or future projects Low-maintenance inside and out - just move in and enjoy Walkable location - steps to Trenton Park, Dog Park, and the Pool Peaceful setting with quick access to local amenities and schools A rare chance to own an affordable property with room to grow. Whether you're dreaming of a hobby garden, a relaxing outdoor space, or a creative expansion-this home is move in ready! (id:57557)
683 Main Street
Lawrencetown, Nova Scotia
This well maintained 3-bedroom bungalow is set on a substantial 28+ acre lot, and is conveniently located in the charming Village of Lawrencetown! Enjoy the benefits of municipal water and sewer, with a sidewalk and beautiful landscaping, including approximately 5 cleared acres. Efficient heating and cooling is provided by the ductless heat pump, cozy propane fireplace and an oil-fired boiler. There is also a wood furnace and wood stove for alternative heating options (you could heat the house with wood from your own property)! The house is wired for a generator, so you don't need to worry about power outages. With approximately 170 feet of combined road frontage across two lots on Main Street with R2 and MX zoning, this property offers flexibility for future endeavours (please see the Annapolis County Land Use Bylaw for the full list of permitted uses). Its prime location offers quick access to NSCC Centre of Geographic Sciences (just a 2-minute drive) and a short 25-minute commute to CFB Greenwood. Whether you dream of hobby farming or simply desire room to roam, this property offers exceptional value and potential. Vacant and available for a quick Closing - schedule your private tour today! (id:57557)
1640 Highway 332
First South, Nova Scotia
Welcome to your dream home this traditional Lunenburg County home with all the craftsmanship of days gone by. This circa 1920 home has been totally restored. It is located 3 km from Unesco Town of Lunenburg. Spend your days sitting on your large covered front deck to enjoy The ocean views. They are breathtaking. Walk into your spacious mudroom and then enter your large eat in kitchen, which then brings you to your formal dining room as well as a large living room, a spacious den full bath & laundry all on the main level. The home has two ductless heat pumps installed for the cooling or heating benefits you desire The original the staircase leads you up to 4 light-filled bedrooms, an upper deck to enjoy the sights & sounds of the sea & a full bath. The 3rd floor attic is unfinished &ready to be developed. The newly renovated spacious sunroom on the main floor is the perfect spot to relax or turn it in to your own craft room or whatever your heart desires Several recent upgrades including new Aluminum Roof in 2019 The grounds outside are beautifully landscaped sit on your covered front deck with beautiful views of the ocean The basement is unfinished with loads of storage space There is also a wired one car garage this home has so much to offer you will walk in the front door and never want to leave. This home is one you don't want to miss! (id:57557)
63 Pentz Lake Drive
Mount Uniacke, Nova Scotia
Welcome to 63 Pentz Lake Drive! This exceptional 3 bed, 2.5 bath home is perfectly situated on one of the few motorized lakes within NS providing endless opportunities for recreation and relaxation. Swim, kayak, or boat right from your own back yard and enjoy the ultimate waterfront lifestyle! This stunning home has been upgraded from top to bottom and has been meticulously maintained. Over $300,000 has been thoughtfully invested in renovations and improvements, ensuring exceptional quality, comfort, and piece of mind for the next owner. The open concept main level has amazing views from every corner of the home. The perfectly maintained yard is fully fenced with a paved double driveway and huge detached double garage with its own 200 amp panel and designated office/storage space. Beyond its charm as a personal retreat, this home offers exciting commercial potential, making it an ideal investment opportunity. Located just minutes from all amenities, this home and property combines the tranquility of lakeside living with the convenience of city access. Don't miss the chance to own this versatile and rare waterfront property! (id:57557)
108 Bradford Place
Bedford, Nova Scotia
Welcome to 108 Bradford Place in the feverishly popular and sought-after Waterberry Park community of West Bedford. This exciting, 7 years young, 4-bedroom / 3- full bathroom modern home sits on a beautifully landscaped and partially fenced-in lot and has been meticulously maintained by its original owners. The curb appeal of the street and homes with its abundance of custom architectural builds, paver stone driveways, and chic modern designs create a lasting first impression. Inside, discerning buyers will fall in love with the attractive open-concept floor plan and gorgeous high-end finishes. The main floor has an inviting wall-papered foyer with french doors, a street-facing bedroom/office (perfect for extended family), a full bath + laundry room, a delightful chef's kitchen with gorgeous mocha cabinets, large sit-up island and granite surfaces, high-ceilings, a spacious living room with a feature wall gas fireplace, a custom beverage bar with bonus storage in the dining room and patio doors to an over-sized entertainment deck with privacy panels and stairs to the yard! A full view of your gorgeous perennials, large 12x16 garden shed and warm sun all day long! The penthouse primary bedroom MUST be seen in person, features the entire upper level and is partnered with a spa-like ensuite with custom glass shower, soaker tub, double vanity and large walk-in closet. The basement will not feel so "down" with two more large bedrooms, a large rec room, home theatre/flex room and lots of storage. This ingenious layout is distinctly practical, ideal for hosting overnight guests or a family with older children. The home features solid-surface flooring throughout, as well as a natural gas ducted heat pump system for heating and cooling, and energy efficiency/ savings! This home features a host of custom details you will not find in new construction today at this price. Contact your agent for a list of upgrades. This home is truly special and should not be missed. (id:57557)
79 147 Heritage Way
East Uniacke, Nova Scotia
Indulge in effortless, one-level living in this beautifully designed 2-bedroom, 4-piece bath bungalow, perfectly situated to capture breathtaking panoramic lake views. Only two years old, this home exudes modern elegance with an open-concept layout that seamlessly blends the spacious living room, dining area, and a chef-inspired kitchenideal for entertaining and everyday living. Enjoy the sleek contemporary wood stove, offering both warmth and ambiance, and creating a cozy atmosphere perfect for relaxing after a day by the lake. Wake up to panoramic lake views from your front windows, and end your day with sunsets that feel like they were painted just for you, and you may even get a glimpse of the Northern Lights! The covered front porch invites quiet mornings with coffee, while the very private backyard offers a peaceful escape surrounded by mature, lush landscaping, and the paved driveway ensures convenience and curb appeal. Outdoors, enjoy multiple lake access points ideal for swimming and kayaking, shared docks, a convenient boat ramp, and an impressive walking trail system that winds through nature. With 5 years remaining on the Lux new home warranty, and additional features including a dedicated storage shed, and quality finishes, this home is the perfect retreat for those who appreciate style, comfort, and the serenity of lakeside living. (id:57557)
5680 Drummond Court
Halifax, Nova Scotia
Discover the charm of living on popular Drummond Court, right in the vibrant heart of the North End, Halifax! This delightful home offers a fantastic opportunity to reside within walking distance of excellent schools and all the amenities this desirable neighborhood has to offer. Inside, you'll appreciate the tasteful updates throughout, creating a modern and comfortable living space. Enjoy year-round comfort with an efficient ducted heat pump. (roof shingles 2022) The property features a detached garage and sits on a large lot, providing ample outdoor space. The main level includes convenient laundry. Additionally, the lower level can easily be converted to an in-law suite. Don't miss your chance to experience the best of North End living on Drummond Court! (id:57557)
2 Merion Court
Hammonds Plains, Nova Scotia
Welcome to the Knolls of Glen Arbour where modern living meets comfort in this beautifully constructed bungalow. With 2970 sq. ft. of finished space, this 4-bedroom, 3.5-bathroom home offers a thoughtful layout ideal for families, down sizers, or anyone seeking a mix of luxury and practicality. The main level showcases a bright, airy open-concept design with high ceilings and large windows that bring in an abundance of natural light. The heart of the home is the impressive kitchen, featuring rich black lower cabinets, sleek quartz countertops, a spacious center island with extra seating and hidden storage, and stylish open shelving. Its the perfect blend of sophistication and function, flowing seamlessly into the living and dining areas for effortless entertaining. The main floor also offers direct access from the attached double garage into a convenient mudroom and laundry areaperfect for keeping life organized year-round.Youll also find access, both from laundry and dining room to a private back deck where you can unwind and enjoy the tranquility of your surroundings.The main floor primary suite is complete with an ensuite bathroom and generous sized walk-in closet. Completing the main floor is an additional large bedroom also with its own ensuite bath and closet. Downstairs, the fully finished walkout basement adds incredible value, featuring two additional bedrooms, a full bathroom, and a large rec room with - perfect for game nights, movie marathons, or hosting guests. The bathrooms throughout the home are elegantly appointed with soft cream-toned cabinetry and ceramic tile, adding warmth and balance to the overall modern aesthetic. Dont miss this opportunity to live in one of Hammonds Plains most desirable communitiesjust minutes from golf, trails, lakes, and all the amenities you could need. (id:57557)
11 Kirkwood Court
Bedford, Nova Scotia
Welcome to this spacious and stylish townhouse condo in the heart of Bedford offering the perfect combination of low-maintenance living and modern comfort. This 3-bedroom, 3-bathroom home features: Modern kitchen with sleek cabinetry, stainless steel appliances, and breakfast bar; Open-concept living and dining area with lots of natural light and beautiful flooring; An electric fireplace creating a warm, inviting ambiance year-round; Spacious primary bedroom with ensuite bath and generous walk-in closet; 2 additional bedrooms perfect for family, guests, or a home office,3 well-appointed bathrooms including a convenient main floor full bathroom; and a fully finished walkout basement great for a rec room, gym, or teen retreat. Just minutes to shopping, restaurants, fitness centres, and walking trails and quick access to Highway 102 plus only 20 mins to downtown Halifax. Whether you're a first-time homebuyer, a young family, or someone looking to downsize without sacrificing space or style, this gorgeous home is a must-see! (id:57557)
31 Halewood Drive
Falmouth, Nova Scotia
Welcome to this stunning two-story executive family home, perfectly situated just 40 minutes from the city. This residence offers the best of both worlds: peaceful suburban living with easy access to the city. Whether you're an executive looking for a convenient escape or a family seeking comfort and space, this home is designed to meet your needs. With its versatile layout, its also ideal for multigenerational living, providing everyone with their own space while still maintaining a strong sense of togetherness. From the moment you approach the charming front porch, youll feel right at home. Step into the entryway, where you immediately appreciate the openness and size of this home. The main floor features large living and dining rooms, a kitchen perfect for meal prep and entertaining, and a wonderful family room for relaxation. A convenient powder room completes this level, ensuring everything you need is right at your fingertips. Upstairs, the oversized primary suite offers a private retreat, complete with a designer walk-in closet and a luxurious ensuite bathroom. Three additional spacious bedrooms and a well-appointed bath provide plenty of room for family or guests, while a centrally located laundry room adds a touch of convenience. Descend to the basement, where you'll feel like you're stepping into your very own movie theater! This enormous space is perfect for creating the ultimate home theater, plus office and more. For added privacy, the basement also includes a guest bedroom with its own separate entrance an incredible feature for visitors or extended family. This home offers an unmatched combination of style, functionality, and comfort, with all the space and modern features you could ever want. With a new roof in 2024 and a new Heat Pump ducted furnace/ac in 2021, dont miss the chance to make this exceptional property your own! (id:57557)
292 Fleetview Drive
Halifax, Nova Scotia
Welcome to 292 Fleetview Dr. The house is moderns, spacious and finished on all 3 levels with over 2500 sq ft of living space. The main floor has 2 separate living spaces, NG fireplace, dining area and kitchen with an abundance of cabinets, pantry and island. Upstairs is a large MB with walk in closet and ensuite with custom tiled shower. Also upstairs is 2 more bedrooms, laundry and full bath. In the lower level is the 4th bedroom, rec room and another full bath. Plenty of storage space throughout the home. Mostly hardwood and laminate throughout, granite in kitchen and baths. Fully ducted heat pump with NG and gas lines for stove, dryer and BBQ. A great location, convenient for shopping, schools and restaurants. Don't miss this opportunity. (id:57557)
7 Briarwood Crescent
Halifax, Nova Scotia
Cozy winter evenings, the first buds of spring. Sun dappled summer afternoons, trees ablaze in Fall. 7 Briarwood Crescent is beautiful in all seasons. This Old Clayton Park home has been lovingly renovated over the years and is perfect for a variety of buyers. Children or teens, folks who work from home, and blended or multi-generational families; there's space for everyone. 4 bedrooms up, 2.5 baths, hardwood, and an open-concept kitchen and great room are combined in a layout that is ideal for entertaining or stealing away to a quiet spot. The primary bedroom has a walk-in closet and ensuite with separate shower and tub. The gardens and multi-level decking provide a natural sanctuary, and the gated cul-de-sac is a safe place for parking, street hockey, and learning to ride a bike. The built-in garage is ideal for cars, bikes, and garden tools. A forced air propane furnace was installed in 2023, and roof shingles replaced in 2019. The location is hard to beat, with transit steps away offering access to city amenities. Easy walking distance to schools, parks, playgrounds, and the Canada Games Centre and Keshen Goodman Library are nearby. Put down roots in Old Clayton Park. Viewings by appointment - don't hesitate to book yours today. (id:57557)
912 60 Walter Havill Drive
Halifax, Nova Scotia
Enjoy Sophisticated Living at The Waterton Condominium! Experience the perfect blend of style, comfort, and convenience in this beautifully designed 2-bedroom, 2-bathroom condo ideally located just minutes from downtown, major highways, and the Halifax Shopping Centre, this home offers effortless access to all your daily essentials. Step inside to an open-concept layout filled with natural light. The spacious primary suite features a walk-in closet and a spa-like en-suite with a walk-in shower, soaking tub, and double vanity. The second bedroom is thoughtfully positioned next to the guest bath, making it perfect for family, guests, or a home office. Unwind on your expansive balcony while taking in breathtaking views of the Halifax skyline and Hail Pondan oasis above the city! (id:57557)
4 Lintaman Lane
Cow Bay, Nova Scotia
Great property to set up Short-term bedroom rentals to Air BnB and make additional income while living in the home! Enjoy breathtaking ocean views that will amaze as you enter this beautiful custom built Timber Frame Constructed home located in the seaside community of Cow Bay. The main floor open concept kitchen, living room, and dining room with vaulted ceiling is framed by large windows to showcase the ocean and has double doors to the wrap around deck perfect for entertaining. Also found on the main floor is the large primary bedroom with double walk-in closets, fireplace and a beautiful ensuite bathroom, a second large bedroom with ensuite bath, laundry with powder room, office space or another small bedroom and two points of access to the double garage. Two staircases take you to the second level; relax with a good book in the large loft overlooking the main level with double family room space, a wide hallway whisks you to two large bedrooms, a 3 piece bathroom and a 3rd large bedroom overlooking the ocean. This home would make a great multi-generational home as the basement is finished and could be set up as a self contained in-law suite that features a large games room, kitchenette, bedroom, full bathroom and a family room with woodstove and a walkout to the backyard and stone patio. Enjoy what the outside has to offer at this property such as new stone patio, a hot tub, and fire pit area at bottom of the hill with stairs to the water's edge. There is so much to see and explore, be sure to contact your agent to book a private in-person viewing. (id:57557)
70 Rockwood Ave N
Thunder Bay, Ontario
Charming 2 bed, 1 bath home located in the heart of desirable College Heights! Perfect for first-time buyers or savvy investors. A major bonus: the lot has been approved for legal severance into 2 parcels-offering incredible potential for future development or added value. Enjoy modern comforts including hot water on demand, sleek stainless steel appliances and convenient stackable washer & dryer. Step outside to a spacious backyard complete with a large deck and storage shed. (id:57557)
2163 Kentucky Crescent
Kelowna, British Columbia
This new custom-built home in the prestigious Tower Ranch community showcases modern elegance and thoughtful design. The gourmet kitchen features two-tone cabinetry, a built-in Fisher & Paykel fridge and double wall ovens, a gas cooktop with a pot filler, and a butler’s pantry with a sink. Under-cabinet lighting, a bar area with floating shelves and a wine fridge add to the refined ambiance. Expansive floor-to-ceiling windows in the dining and living areas frame breathtaking mountain and valley views. The living room boasts a gas fireplace and accesses a west-facing covered balcony. Completing this level includes one bedroom, a three-piece bath, a laundry room and a mudroom that provides ample storage and access to the double garage. Upstairs, the primary suite offers a spa-inspired ensuite with heated floors, a glass shower, a soaker tub beneath a picturesque window, a walk-in closet with custom built-ins that provides exceptional storage, and access to a private balcony. Two additional bedrooms and a full bathroom complete the upper level. This home features a roughed-in secondary suite, offering flexibility for personal use or future development, and the option to operate as a short-term rental in accordance with provincial Airbnb regulations. A separate bonus room offers flexibility for a private retreat for the main home. This home is steps from the Thomas McBroom-designed 18-hole championship golf course, scenic hiking trails, and minutes from all amenities. (id:57557)
253 Peel Street
New Hamburg, Ontario
ATTENTION FIRST TIME HOME BUYERS AND INVESTORS!! Step onto the cozy front porch and imagine yourself sipping your morning coffee as you greet the day. Inside, you'll find a warm and inviting atmosphere with three bedrooms, two bathrooms, and lots of living space to enjoy. Updates incl: electric panel upgrade, A/C and furnace.Situated on a generous lot, there's plenty of room for all your outdoor activities . Plus, with a short walk to nearby amenities including groceries, banks, restaurants, and more, you'll love the convenience of urban living in a peaceful setting. This prime location also provides easy access to Highway 7&8, making commuting a breeze... just 15 minutes to Kitchener/Waterloo and 20 minutes to Stratford. Schedule your showing today and discover the endless possibilities that await! (id:57557)
Tatler Trails Horse Acreage
Leask Rm No. 464, Saskatchewan
A Horse Lover’s Paradise with Waterscape Views! Conveniently located 22 kms from Shellbrook and10 km from Leask, this property is tailored for an equestrian lifestyle. Experience the perfect blend of rustic charm and craftsmanship, with this meticulously maintained 1,703 sq ft bungalow. This 3-bedroom, 2-bathroom home features an inviting living room with a stone wood-burning fireplace, built-in box seats with storage, and triple-pane windows throughout. Sizeable windows provide an abundance of natural light and patio doors lead to a spacious wrap-around deck with stunning views of the waterscape and countryside—ideal for morning coffee or evening cocktails. The large oak kitchen offers updated countertops, modern appliances, ample cabinetry, and a central island. A spacious dining area connects to both the kitchen and living room, perfect for family gatherings or entertaining. The primary bedroom includes a refreshed 3-pc ensuite with washer, and dryer. The attached 2-car garage includes a large workbench, storage, and the pump room. Water is supplied via a Sandpoint well with a Culligan reverse osmosis system. Equestrian-ready setup includes a large stable with 6 box stalls, 2 tie stalls, insulated tack room, and new stable doors, 3 large corrals, 40-ft training pen, outdoor riding arena, and sturdy rail and plank board fencing. Notable upgrades: 2021: updated kitchen appliances, countertops, taps, water treatment system, power to stable 2022: main bathroom renovation (walk-in shower, sinks, faucets, toilet, flooring) 2023: ensuite renovation (sinks, faucets, toilet, flooring) 2024: new water heater, shingles (house, garage, stable) 2025: new patio glass, hardware for interior doors, flooring (hallway, kitchen, outside landing), eaves troughs and away spouts, jet pump, stable light fixtures Year-round access with a municipally maintained easement driveway. A rare opportunity to own an equestrian acreage with the solitude of country living! (id:57557)
12847 103 St Nw
Edmonton, Alberta
Incredible investment opportunity in the family friendly community of Lauderdale! This brand new, well Constructed triplex features 3 spacious units, each with a fully legal basement suite, 6 rentable units in total. With quality construction throughout and thoughtful design, this purpose built property offers excellent income potential and long-term value. Each unit includes outdoor parking and modern finishes. Conveniently located near schools, shopping, parks, and major commuter routes, it's ideal for tenants and owners alike. Full building only, units not sold individually. Construction nearing completion. Don’t miss this rare chance to own a turnkey multi-unit income property in a desirable central Edmonton neighborhood! (id:57557)
3 Doran Crescent
Red Deer, Alberta
WELCOME to this ideal family home located in a desirable community in SE Red Deer! The main level boasts a bright, functional layout with vaulted ceilings and hardwood flooring in the living room, centered around a cozy gas fireplace with elegant stonework. The kitchen offers oak cabinetry, a center island with a raised eating bar, and a spacious dining area that opens to the deck through garden doors. The deck includes waterproofing underneath for additional storage. Also on the main floor are two bedrooms, a 4-piece bathroom, and a versatile bonus space—perfect for a home office or potential third bedroom. The primary suite includes a walk-in closet and private 3 piece ensuite. The fully finished basement features two additional bedrooms, a 3 piece bathroom, and a large family room—ideal for relaxing or entertaining. Located within walking distance to parks, schools, and more, this home is a fantastic opportunity in a desirable neighborhood. (id:57557)
159 Kinsman Drive
Binbrook, Ontario
Beautiful, Spacious, Freehold townhouse in wonderful family friendly community. Excellent opportunity for family or 1st time home buyers. Located close to great schools, parks, splash pad, skateboard park & Binbrook conservation area. Bright eat-in kitchen with large island, stainless steel appliances, granite counters, pot lights & plenty of cabinetry. Main floor laundry. Basement fully finished with fantastic Rec Room. Master bedroom with ensuite and walk-in closet. Fully fenced backyard with pergola overlooking greenspace (no rear neighbors) Just move in and enjoy! (id:57557)
1 Bridgid Drive
Whitby, Ontario
Luxuries living and Income in sought after Williamsburg! This stunning, fully renovated home (2023) sits on a rare pie-shaped corner lot and offers the perfect blend of luxury, space, and income potential. Just move in and enjoy, everything is done! Legal 2-Bedroom Basement Apartment. Currently rented for $1,800/month, with a tenant willing to stay or vacate. Features a private side entrance, separate laundry, and a full kitchen - ideal for extra income, extended family, or guests. Your Backyard Oasis! Enjoy resort-style living in your 100-ft wide backyard with: Heated saltwater kidney-shaped pool (liner, cover & equipment all new in 2023) 26 x 18 deck, 14 x 14 gazebo, BBQ shed, 2 powered sheds, fire pit & lush green space. Professionally landscaped with stonework wrapping around the pool and all the way to the end of the driveway. A dream chef's kitchen with a 10-ft island, marble backsplash, 36" gas stove with pot filler, under-cabinet lighting perfect for cooking and entertaining. High-End Finishes with Spiral hardwood staircase Crown moulding, 7" baseboards, Waffle ceilings in living & dining, Zebra blinds (2024), new insulated garage door (2024), Cozy family room with 60" fireplace, 4 spacious bedrooms, 4 full baths, and a spa-like 5-pc en-suite in the primary suite. Prime Location! Close to top-rated schools, Thermëa Spa, Heber Down, Cullen Gardens, shopping, dining, and easy access to Hwy 412/407/401.This is more than a home its a lifestyle upgrade with built-in income. (id:57557)
3812 - 290 Adelaide Street W
Toronto, Ontario
Available August 1, Furnished Unit on High Floor of The BOND, The Modern Condo Located in the Heart of Toronto, Offering Convenience and Style. This Cozy One-bedroom, One-bathroom Unit is Ideal for University Student, Young Professional, or New Couples Seeking a Vibrant Urban Lifestyle, Offering Everything You Need for Comfortable Living. The Unit Features 9 Feet Ceiling, Modern Style Appliances, Washer and Dryer. The High Floor Level Provides Plenty of Natural Light and a Beautiful Clear West View. The Condo is Surrounded by Shops and Restaurants (TIFF, LCBO, Cineplex), with TTC Bus and Subway Access Just Minutes' Walk Away. The Nearby Gardiner Expressway Quickly Connects to Major Highways and Surrounding Areas. Don't Miss Out on This Opportunity! Furniture provided: Bed Frame, Mattress, Pullout Couch, Desk, Tables and Chairs. (id:57557)
315 5777 Birney Avenue
Vancouver, British Columbia
Discover your new home at Pathways by Adera, a boutique concrete low-rise just steps from the Westbrook Community Centre. This residence features 2 bedrooms, a den and 2 full bathrooms. Inside, a split-bedroom layout and open-concept design seamlessly blend the kitchen, dining and living areas accented by rich laminate flooring and anchored by a cozy fireplace. The chef-inspired kitchen shines with bright white countertops, matching wood-tone cabinetry and high quality stainless-steel appliances. Outside, a generous southwest-facing balcony offers peaceful, tree-lined vistas-ideal for morning coffee or evening entertaining. Perfect for UBC students, faculty or investors alike! (id:57557)
605/606 7428 Alberta Street
Vancouver, British Columbia
Stunning penthouse at BELPARK by Intracorp, concrete building offering breathtaking NE & SE views of Langara Golf Course & Winona Park. Luxurious residence boasts floor-to-ceiling windows, AC & expansive 360 SF rooftop deck. Unique feature: SEPARATE SUITE (3rd bedroom) completed with a kitchenette & fridge. Gaggenau kitchen equipped with 30" fridge, full-height wine fridge, 30" six-burner gas cooktop, wall oven, steam oven & a low-decibel dishwasher. Retreat to your spa-inspired bathrooms, featuring Nu-Heat flooring in the ensuite for ultimate comfort. Nestled in a tranquil neighborhood, just steps from the park, Golf Course, Sir Winston Churchill & J.W. Sexsmith Elementary. Enjoy easy access to Marine Gateway, Oakridge redevelopment & Cambie Corridor. (id:57557)
4060 Erie Rd Erie Street
Fort Erie, Ontario
Ever dreamed of running your own business while your tenants cover the expenses? Here's your chance. This fully renovated building in the heart of Crystal Beach, -----one of Ontario's desirable beach towns ------ just a three-minute stroll from the pristine white sands and crystal clear waters of Lake Erie. Ideally situated on the lively and high-traffic Erie Road, it's surrounded by popular restaurants, boutiques, and seasonal attractions. The property offers 3,600 square feet across two levels, plus a 1,200-square-foot outdoor deck, and has undergone over $600,000 in upgrades between 2020 and 2025. Improvements include new electrical, plumbing, HVAC, windows, roof, siding, flooring, bathrooms, and drywall. On the main floor, you will find two commercial units -----one already leased, and the other ready for your business. Upstairs is a beautifully finished, fully furnished Airbnb offering additional income potential. Whether you're launching a new venture or looking to grow your investment portfolio in a thriving lakeside community, this is a rare opportunity you don't want to miss. Contact me for full details. (id:57557)
970 Concession 10 Road
Alfred And Plantagenet, Ontario
Welcome to 970 Concession 10, where endless Possibilities Await! This sprawling 2.733-acre lot is bursting with opportunity for homeowners, contractors, truckers, woodworkers, & outdoor enthusiasts alike. Your next chapter awaits! Step into a warm & inviting interior of a sought-after bungalow, featuring an updated kitchen designed to inspire culinary creativity. The sunroom, bathed in natural light, offers a tranquil space to relax & soak in the beauty. Host memorable dinners in the spacious dining area, complemented by a cozy sitting nook perfect for unwinding after a long day. The main level also boasts three generously sized bedrooms & a full bath, providing comfort & convenience all on one level! On the lower level, you'll discover a vast living room, an additional bedroom, a practical half bath, a roomy laundry area, & abundant storage to keep everything organized. A massive deck extends from the sunroom. Whether it's summer barbecues or serene morning coffees, this outdoor space is sure to be a favourite retreat. The home's exterior has been thoughtfully upgraded, featuring new insulation & siding (2012) & a new roof (2019). Additionally, a new water filtration system (2023), & the filters have been inspected & changed (2025), ensuring top-notch water quality. Also, a brand-new septic system (2025), giving you peace of mind for years to come. The property includes a grand barn (130 X 36 ft), providing unparalleled covered workspace or storage. Attached is a "CoverAll" shed (120 X 40 ft) which has a new cover (2017). These structures are ideal for contractors or trucking businesses requiring substantial storage capacity or work areas for heavy equipment, while also catering perfectly to hobbyists or collectors with larger-than-life projects. The expansive lot is a blank canvas, ready for your imagination or just enjoy the views. From recreational vehicle storage to a haven for outdoor hobbies, this property is ready for you! Book your private showing! (id:57557)
1430 Pleasant Corner Road
Champlain, Ontario
OPEN HOUSE Saturday June 28th from 2-4PM. Discover the perfect blend of serene rural living and modern convenience in this charming, restored and well cared for for century home on .68 of an acre. Bursting with upgrades over the past several years, this home boasts modern touches & lower utility costs while maintaining period details. Highlights include a new Generac generator, septic tank, & heat pump (2023) which complements the H.E. propane furnace, lowers utility costs AND provides A/C in the summer. The spacious eat-in kitchen features a new farmhouse sink, butcher block counters & more, with laundry tucked behind custom barn doors. Refinished hardwood floors flow throughout, including the bright living room & dining area (currently used as a home office). Enjoy the sights & your favorite refreshment on the sizable screened in front porch. A brand-new staircase leads to 3 generous bedrooms & a beautiful 4-piece bath with clawfoot tub & custom tiled shower. Outdoors, enjoy garden boxes galore, fruit trees (cherry, McIntosh, Spartan, & crab apple), & a kids playhouse. Host large gatherings on the rear deck or cozy up around the firepit, surrounded by rhubarb, raspberries, hydrangeas, hosta's, & maple trees. The tall, dry basement offers ample storage & the 26' x 14' workshop on one side of the barn could be repurposed to a garage. Home fully re-insulated (2015), H.E. Propane Furnace (2017) Steel roof (2018), Fraser wood siding (2019), deck (2020), Shower (2022) kitchen upgrades (2023), eavestrough (2023), septic tank (2023), staircase & railings (2023), Generac Generator (2023), Heat pump & humidifier (2023), Laundry doors (2023), Owned HWT (2023). Well pump & Pressure Tank (2025); Other inclusions: John Deere lawn tractor (2023), BBQ with direct line (2023). Just minutes from schools & downtown Vankleek Hill, known for its rich history, murals, cafes, shops, & strong community spirit. "The pretty Blue House on Pleasant Corner" is a must see! (id:57557)
1002 11 Av
Cold Lake, Alberta
Check out this affordable family home, located in Cold Lake North. Recent updates include: fresh paint, new trim upstairs, new flooring in kitchen, new kitchen countertops and some new lighting. Main floor features large living room with access to front deck. Kitchen features freshly painted cabinetry, new butcher block countertops and new flooring. 3 bedrooms on main floor including primary bedroom with 2pc ensuite. Fully finished basement has large bedroom, 3pc bathroom and large family room with new recessed lighting. Outside you will find a large paved driveway with enough room for RV parking and a double detached garage, fully fenced backyard has mature trees and gardens. This home is located walking distance to shops, restaurants and Cold Lake Marina. This one checks all the boxes and is at an affordable price! (id:57557)
207 19528 Fraser Highway
Surrey, British Columbia
THEY DON'T BUILD 1 BEDROOM APTS THIS SIZE anymore Great OPPORTUNITY HERE - The FAIRMONT beautiful quiet building BEST PRICE very desirable prime location(Surrey/Langley border) steps to Willowbrook Mall + the future skytrain Fantastic 729sf one bedroom has HUGE BATH, BED, CLOSETS gas fireplace in spacious living/dining room, functional efficient white kitchen, soaker tub, washer/dryer closet w storage. HUGE 11x9 west facing BALCONY has a quiet outlook-overlooking park and houses.LOW maintenance fee $291.34 incl GAS+HOT Water, a great building with amenities room, bike room, sauna, exercise room, library, guest suite. one parking spot and one LOCKER. Rentals allowed. Pets allowed w restrictions.NOTE physical location 195a st+62av 1 block off Fraser hwy (id:57557)
1739 Trapper's Trail Road
Dysart Et Al, Ontario
A Contemporary Eco-Residence Offering Scale, Seclusion and Architectural Distinction. Surrounded by forested landscape and natural privacy, this expansive property offers approximately 9,500 square feet of interior space and over 9,000 square feet of exterior decking. Designed with sustainability and modern aesthetics in mind, the home reflects a unique architectural vision.The structure incorporates features believed to include an EcoCocon straw panel wall system, radiant floor heating, and triple-pane windows. The main level presents a great room with floor-to-ceiling glazing, kitchen, library, office, and a primary suite with an adjoining bathroom. Additional spaces include areas previously used as a gym, upper lounge, sauna, spa, wine cellar, recreation room, and utility zones. Interior finishes appear to consist of natural wood flooring, stone accents, and laminated timber elements. The site offers deeded access to a nearby lake and includes a dock, a 400-foot well, battery backup system, and solar-preparation infrastructure. Buyer to verify all features, measurements, and use potential. Property sold under Power of Sale. Buyer to conduct their own due diligence. (id:57557)
1204 Arcadiawood Crt
Langford, British Columbia
Arcadia Townhomes - Phase 1 – Completed MOVE IN READY! Join us for open houses every Saturday and Sunday from 2-4 PM at unit 1071. Explore this family oriented contemporary townhouse community, just a short walk from the Galloping Goose Trail and to Happy Valley Elementary School. These homes feature 4 bedrooms, 3 bathrooms, two balconies, a single garage (EV-roughed-in) with a tandem carport, a patio, and a fenced backyard with irrigated grass. Enjoy these large units featuring luxury finishes, including quartz countertops, stainless steel Samsung appliances, a gas BBQ outlet, Samsung full-size washer and dryer, gas hot water on demand, heat pump with dual heads, window screens window coverings. Unit 1204 is a A plan with the light colour scheme. Price is plus GST but no BC Xfer Tax for owner occupied. (id:57557)
1067 Arcadiawood Lane
Langford, British Columbia
Arcadia Townhomes - Phase 1 – Completed, Move-in-Ready! Join us for open houses every Saturday and Sunday from 2-4 PM at unit 1071. Explore this family oriented contemporary townhouse community, just a short walk from the Galloping Goose Trail and to Happy Valley Elementary School. These homes feature 4 bedrooms, 3 bathrooms, two balconies, a single garage (EV-roughed-in) with a tandem carport, a patio, and a fenced backyard with irrigated grass. Enjoy these large units featuring luxury finishes, including quartz countertops, stainless steel Samsung appliances, a gas BBQ outlet, Samsung full-size washer and dryer, gas hot water on demand, heat pump with dual heads, window screens window coverings. Unit 1067 is a B plan with the medium colour scheme. Price is plus GST but no BC Xfer Tax for owner occupied. (id:57557)
1203 Arcadiawood Crt
Langford, British Columbia
Arcadia Townhomes - Phase 1 – Completed, Move-In-Ready! Join us for open houses every Saturday and Sunday from 2-4 PM at unit 1071. Explore this family oriented contemporary townhouse community, just a short walk from the Galloping Goose Trail and to Happy Valley Elementary School. These homes feature 4 bedrooms, 3 bathrooms, two balconies, a single garage (EV-roughed-in) with a tandem carport, a patio, and a fenced backyard with irrigated grass. Enjoy these large units featuring luxury finishes, including quartz countertops, stainless steel Samsung appliances, a gas BBQ outlet, Samsung full-size washer and dryer, gas hot water on demand, heat pump with dual heads, window screens window coverings. Unit 1203 is a B plan with the medium colour scheme. Price is plus GST but no BC Xfer Tax for owner occupied. (id:57557)
999 Furber Rd
Langford, British Columbia
Welcome to this well-maintained and extensively updated half-duplex that feels more like a single-family home. Perfectly positioned on a quiet no-through street backing onto the green space of Langford’s Centennial Park, this property offers privacy, comfort, and a flexible layout ideal for multigenerational living, rental income, or a combination of both. The upper level features two spacious bedrooms, a bright living room, and a modernized bathroom. Downstairs, the 2-bedroom in-law suite has its own living area and a fully renovated kitchen (2023) with marble countertops and new appliances. With separate exterior access and optional interior stairs, it can function independently or as part of a larger family home. Recent upgrades include a new roof with added insulation (2024), a new hot water tank (2024), an updated upstairs toilet, new flooring throughout the lower level, and two replaced windows. Outdoor enhancements include a newly finished marble patio and landscaped front yard. Best of all, there are no strata fees—enjoy full ownership and flexibility. The lower suite may also offer potential for short-term rental use (check with the City of Langford for applicable regulations), making this property even more attractive for investors or buyers seeking added income streams. As an added bonus, some furnishings and extra appliances currently in the home may be available for purchase as part of the sale—offering a convenient, move-in-ready option. Fresh paint, thoughtful renovations, and endless potential—opportunities like this are rare. Don’t miss your chance to own this versatile and beautifully upgraded home. Schedule your private showing today! (id:57557)
3471 Lovat Ave
Saanich, British Columbia
Welcome to this beautifully maintained home in the highly sought-after neighborhood of Saanich East. With over 3,300 sq. ft. of living space on a nearly 10,000 sq. ft. lot, this spacious residence offers 7 bedrooms and 3 bathrooms—perfect for large or growing families. The home seamlessly blends character and function, originally built in 1935 and extensively renovated with a substantial addition in the mid-1980s. Recently, the kitchen has been thoughtfully updated, adding a modern touch to this charming home. Bonus: A fully legal 1-bedroom suite, constructed in 2020, offers excellent potential for rental income, multigenerational living, or guest accommodation. There’s truly room for everyone here—don’t miss your chance to own a unique and versatile property in a prime location! Get in to view before its too late. (id:57557)
205 536 Island Hwy S
Campbell River, British Columbia
Welcome to #205-536 S. Island Hwy, your new waterfront oasis! This 3 year old building is located just steps from the ocean, Campbell Rivers Seawalk, restaurants, and other amazing amenities. Inside you will find an open concept living space, with 3 year old stainless steel appliances and quartz countertops in the kitchen. The bathroom offers heated floors, modern fixtures, and a sleek design. The spacious primary bedroom includes a large closet. Keep your space warm in the winter & cool in the summer with the heat pump. Enjoy your large covered balcony all year long, with views of boats, cruise ships & marine life! Don’t forget the automatic blinds in every room! Small pets are welcome, and rentals are permitted. No GST and quick possession available! (id:57557)
906 - 2212 Lake Shore Boulevard W
Toronto, Ontario
Excellent, well-maintained condo in the beautiful lakeside area of Mimico. Brightly lit rooms with 9 ft tall floor to ceiling windows in the living room and bedroom. Kitchen equipped with granite countertops and energy star stainless steel appliances including fridge, stove, microwave, as well as a washer and dryer. Hardwood flooring throughout the unit, and a walk-out balcony with a stunning view. Building includes fantastic amenities, such as a gym, hot tub, sauna, pool, meeting and games rooms, and much more. Minutes to the Gardiner and 427. (id:57557)
93 Parkdale Avenue
Bridgewater, Nova Scotia
Located at 93 Parkdale Ave in Bridgewater, NS, this expansive multilevel residence boasts 1870sq of living space, featuring 3 bedrooms, 1.5 bathrooms, and a spacious fenced-in backyard. Residents can enjoy seamless access to serene walking trails surrounding the duckpond. The family-friendly neighborhood of Parkdale offers a tranquil atmosphere, with convenient access to local amenities, including grocery stores, by car or on foot. The 3-bedroom property requires some personal customization and updates to realize its full potential, sold in its current condition, with appliances, including a fridge, stove, dishwasher, washer, and dryer. Notable features include an air exchanger, central vacuum, The house features a unfinished basement with oil-fired hot water heating, which has been meticulously maintained and serviced, including the recent replacement of the motor and heating valves. Although the oil tank is older, it has undergone rigorous inspection and is deemed to be in good working condition for years to come.Older tanks in homes can be insured, albeit at a premium. The living room boasts an airtight wood stove, perfect for cozy winter nights as back up. Furthermore, the electrical system has been upgraded from fuses to breakers with 100 amp service, ensuring ample capacity to support a large, busy family. (id:57557)


