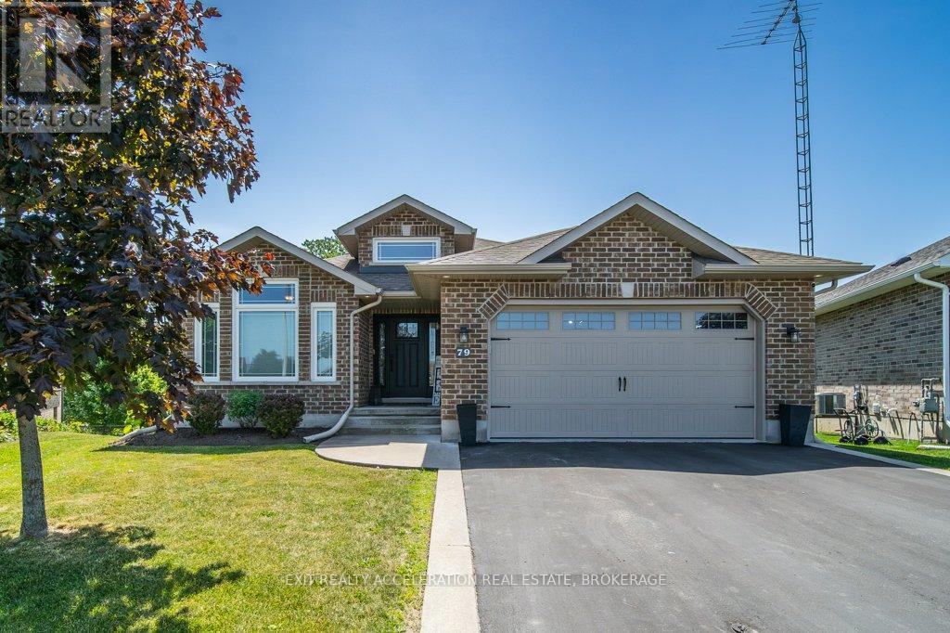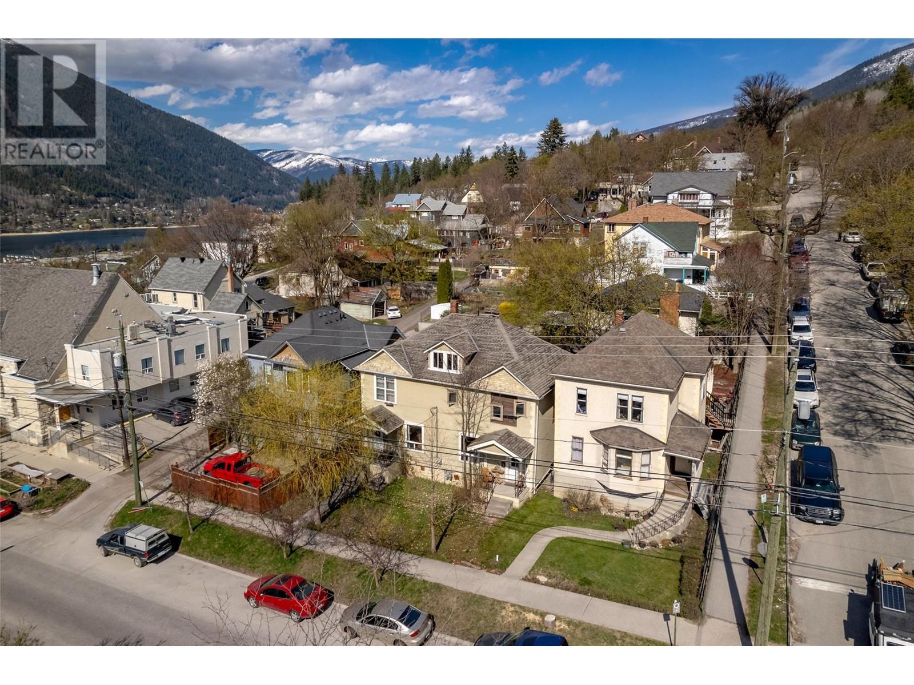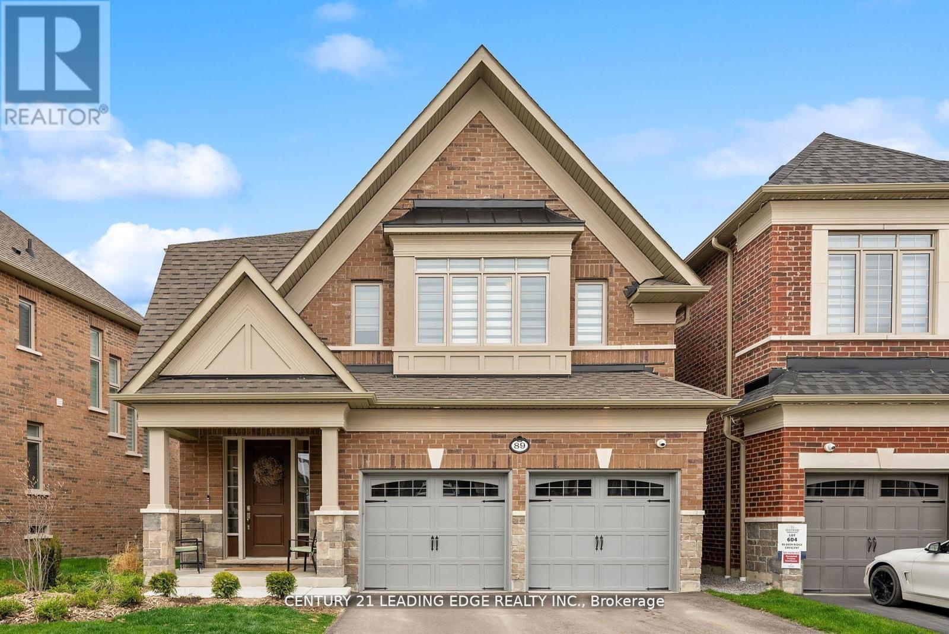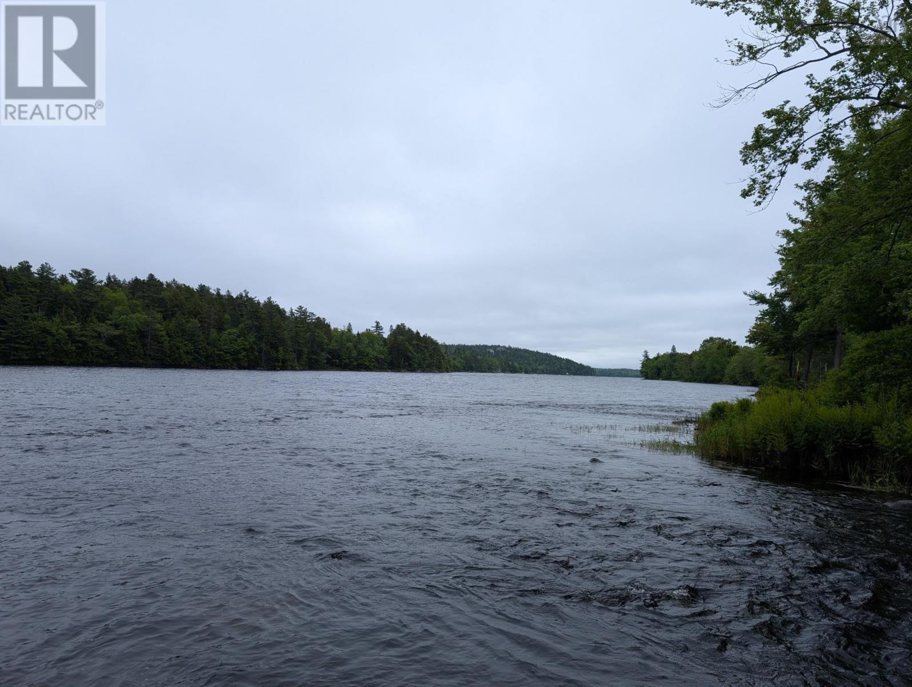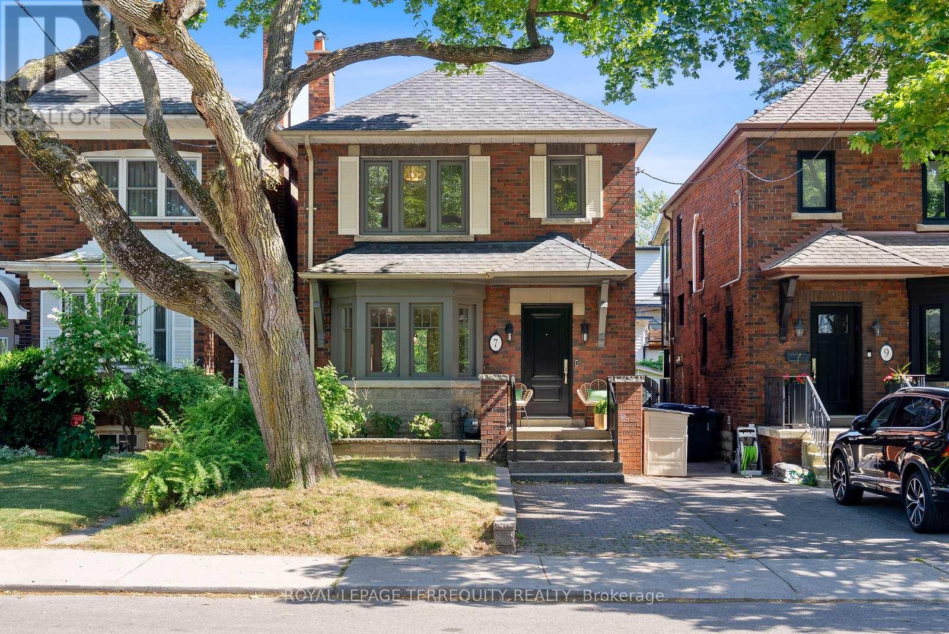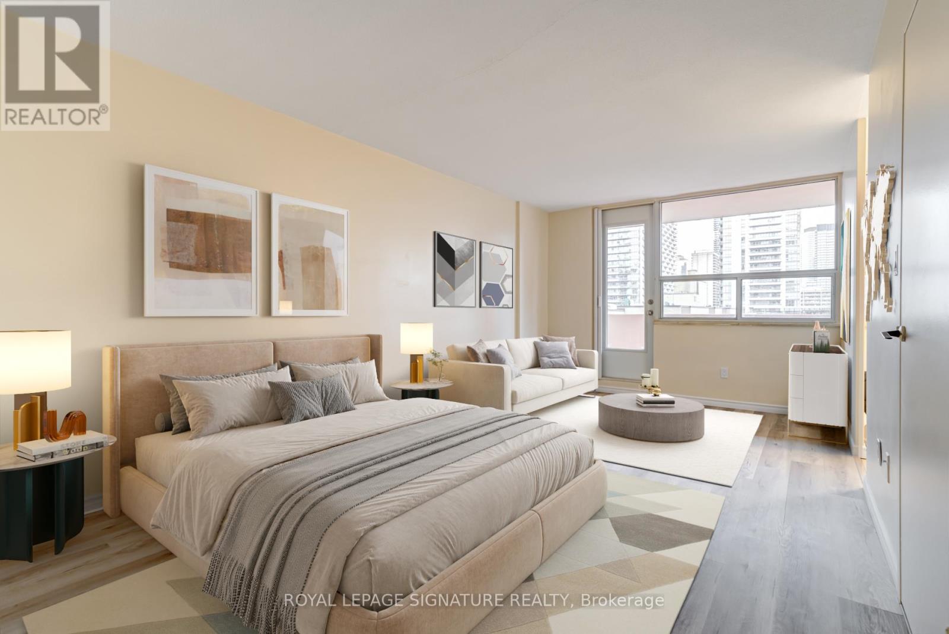11 Falshire Drive Ne
Calgary, Alberta
Welcome to 11 Falshire Drive NE — a radiant and move-in-ready detached home located in the vibrant, family-friendly community of Falconridge. Offering 5 spacious bedrooms, 2 full bathrooms, and over 2,000 sq ft of total living space, this beautifully upgraded property is perfect for growing families, multi-generational living, or savvy investors seeking a high-potential rental. The main floor features an open-concept layout filled with natural light, a cozy living and dining area, and a well-appointed kitchen with ample cabinetry and counter space. Three generous bedrooms and a full bathroom complete the main level. The fully finished basement, with its own separate entrance, includes two additional bedrooms, a second full bathroom, kitchen and a spacious rec room . Outside, enjoy a private fenced backyard and an oversized double detached garage with a front driveway, providing rare and ample parking. Conveniently located near schools, shopping, transit, McKnight Blvd, and Stoney Trail, this home offers comfort, value, and lasting potential. Whether you’re a first-time buyer or a strategic investor, 11 Falshire Drive NE is the opportunity you've been waiting for. (id:57557)
79 Hartwood Crescent
Greater Napanee, Ontario
If you've been waiting for the right home in West Bridge Estates, this all-brick bungalow is worth a closer look. With three bedrooms on the main floor and two more downstairs, there's plenty of space for family, guests, or extra flexibility. The open layout connects the kitchen, dining, and living areas - great for both everyday living and entertaining. Large windows throughout the main level bring in lots of natural light, and the main floor laundry adds convenience, just off the garage entry. The primary bedroom is tucked away with a walk-in closet and a five-piece ensuite, while a dedicated office near the front door makes working from home easy without sacrificing privacy. The fully finished lower level includes two additional bedrooms, a gym room, a three-piece bathroom, and a spacious rec room with a gas fireplace and a bar area, complete with a wine fridge. Patio doors lead out to the backyard, where you can step straight into the hot tub and unwind. This is a home that offers both function and comfort in a sought-after neighbourhood, and its ready for its next chapter. (id:57557)
717-715 Josephine Street
Nelson, British Columbia
LOCATION! LOCATION! LOCATION! Endless possibilities await with this beautifully maintained and newly upgraded Duplex, ideally located just steps from downtown Nelson. This charming side-by-side property offers exceptional versatility, whether you're seeking a multigenerational home, investment opportunity, or a creative live-work space. Each side of the duplex is incredibly spacious, with the downtown-facing unit (Unit 715) featuring a fully finished 3-bedroom, 2-bathroom layout. It boasts stunning original hardwood flooring throughout much of the main living area, deep wood accents, classic wainscoting, high ceilings, and a timeless heritage exterior that will melt your heart. The uphill unit currently operates as a woodworking studio on the main level, complete with a convenient half bath. Upstairs, a newly started suite is taking shape with 1 bedroom, a den, and 2 bathrooms (unfinished), offering a fresh canvas for customization. This unit also includes a large attic space perfect for a studio or additional room. Both units enjoy private basement entries with ample storage space. Extensive upgrades across the property include updated electrical and plumbing, new insulation, some new windows, and a new furnace, ensuring comfort and efficiency, new back deck & even new landscaping. Outdoors, you'll find a serene back patio shaded by a mature maple tree—ideal for summer relaxation—and off-street back parking accessed via the alley. The generous backyard placed on a 52x100' lot also offers exciting potential for a future laneway or carriage home. This unique and versatile property truly combines classic charm with modern updates in an unbeatable central location. (id:57557)
89 Deer Ridge Crescent
Whitby, Ontario
PRICED TO SELL!! Move quickly on this outstanding home before its gone!! PREMIUM Location BACKING onto Trees!. Privacy PLUS! NO Neighbors behind you! Located in a Executive community close to Heber Downs and Spa! Fantastic Floor Plan with lots of natural Light from oversized windows! ! Stunning from top to bottom! 4-Bedroom -FIVE bathroom Detached home with Gourmet Kitchen with Centre Quartz Island! 10ft smooth ceiling on the main floor and 9ft ceilings on upper level and Partially finished basement! Stunning 6 Piece Ensuite in the Primary Washroom! Jack and Jill Washroom! (two sharing an ensuite) Practicality meets convenience with laundry on the second floor . The Partially finished basement adds versatility, perfect for accommodating extended family! This home also features central vacuum, air exchanger, central A/C and so much more .All Custom Zebra Blinds! All electrical light fixtures, Brand New Stainless Steel Appliances! TWO washer, dryer's. All just minutes from Hwy 412, Walmart, Home Depot, Sheridan Nurseries, grocery stores, restaurants etc. Don't miss your chance to make this exceptional property your new home! ! Extras:: All Custom Zebra Blinds! All electrical light fixtures, Brand New Stainless Steel Appliances! TWO washer, dryer's. HUGE Walk-in Pantry Too many upgrades to List! Over $270,000 less than same model sold across the street! Wont last Long! (id:57557)
Bsmt 1 Bauty Place
Toronto, Ontario
This spacious and bright 3-bedroom, 2-washroom basement unit features a brand-new floor and fresh paint throughout. Enjoy a private separate entrance for added convenience.Located in a prime neighborhood, close to parks, schools, and the library, with easy access to TTC transit. Minutes to Kennedy Station, Eglinton Metrolinx, and the Scarborough RT Line. Conveniently close to Costco, Walmart, and many other shopping options. Shared washer & dryer with the upper-level tenants. (id:57557)
C209 - 60 Morecambe Gate
Toronto, Ontario
End Unit. One Year Old 2 Bedrooms Stacked Townhome In High Demand Area. Bright And Spacious, Approximately 1000 SQFT Living Space; Modern Open Concept Kitchen With Brand New Stainless Steel Appliances. Mins To TTC, York Region Transit, Near Seneca College, Supermarkets, Shopping Mall, Restaurants, Hwy 404, 401 And All Amenities. (id:57557)
67 Station Road
Beaver Bank, Nova Scotia
Welcome to 6.92 acres of absolutely stunning waterfront land on Kinsac Lake. Located beside the popular Forrest Creek Golf Course, there are countless options available for the new owner. Walking this property the scenery is so beautiful that you almost forget that you are only moments from all of the amenities of Beaverbank. Babbling brooks, a small island, and views across of lake of Crown land, meaning you will never have to see neighbouring homes disrupting your view. Whether you have been looking for a park like setting to establish a Geodome retreat, a developer looking for a truly unique opportunity, or as the current owners have done, you just want to have a generational cottage on the lake, this is what you have been looking for. You have a view from every angel. There is an old mobile home with some additions on that is AS IS, the value is in the land only, there is a set of train tracks that runs parallel behind this property. This property is accessed by foot, to have direct access there is a easement with the neighboring property and would have to add a single bridge over the flowing river. There is power to the building only. (id:57557)
Lot 99-1 Highway 329
East River, Nova Scotia
OCEANFRONT BUILDING LOT 1.46 Acres with 126 ft Frontage | East River, Nova Scotia. Discover the perfect coastal retreat on this expansive 64,000 sq ft (1.46 acre) oceanfront building lot located in scenic East River, Nova Scotia. With 126 feet of direct ocean frontage, this west-facing lot offers breathtaking sunsets and endless views across the sparkling waters. Partially cleared and ready for development, the lot presents an ideal canvas for your dream home or cottage. Enjoy the potential for a private dock or boat mooring nearby at Deep Cove, just down the road. Conveniently situated:15 minutes to Chester for local amenities, groceries, shops, cafés, and sailing club. 40 minutes to Halifax. Only a few minutes to Hwy 103, offering easy access while maintaining peace and privacy. Whether you're looking to build a year-round residence or a seasonal getaway, this rare oceanfront parcel combines natural beauty, prime location, and development potential. Property to be subdivided off a larger parcel before closing date. The lot has been assessed by an engineering company, confirming lot lines on attached diagram (id:57557)
1170 Mcdonald Avenue
Fernie, British Columbia
Super cool opportunity! Put your own stamp on this carriage house located on a large lot with fantastic Three Sisters Mountain. views in West Fernie. Built to lock up by renowned builder Munter Design & Build, this is a chance to do the glamorous finishing part of a build with all the heavy lifting having been done. Pick your materials and finishing, do it all your self if that's your thing, or contract with Munter to finish it, the choice is yours. There are existing plans for a full house to be built at your leisure on the front part of the lot, once again, Munter would love to help you build that dream home. West Fernie is one of Fernie's most beloved neighbourhoods and the residents would generally never live anywhere else. Good size lots, lots of sun, killer views and proximity to town, trails and the ski resort make this family friendly neighbourhood as popular as it is. get those creative juices flowing to take advantage of this rare and flexible type of opportunity. (id:57557)
7 Roe Avenue
Toronto, Ontario
Welcome to 7 Roe Avenue, where modern elegance meets thoughtful design in one of Toronto's most sought-after neighborhoods of Lawrence Park. This fully renovated gem is ready to impress! Inside, an airy open-concept layout welcomes you with an abundance of natural light, gleaming hardwood floors, & sophisticated finishes through out. It starts at the front entry. From the heated tile entry, you can see the open and bright layout throughout the main floor showcasing the built-in living room wall unit, bay windows, large dining room & modern kitchen. The chefs kitchen is a showstopper, equipped with premium Bosch appliances including induction stove, sleek countertops, custom built cabinetry, & plenty of room to gather & entertain on the generous sized island. Past the kitchen is a bright office & access to the rear covered deck & yard. Upstairs is finished with brand new laminate floors 3 generous bedrooms & a sleek washroom. The primary bedroom offers loads of built-in closets w/a secondary closet & serenity for those much-needed retreats. The second & third bedrooms are generously sized with one having a large sunroom attached for a playroom or additional bed. The upper washroom is renovated with modern finishes, tile shower, & heated tile flooring. The basement is quite bright, fully finished & can be accessed via a separate entrance from the side door if needed. It has new laminate flooring throughout, a sleek renovated full bath with heated floors, & potential rough-in for an additional bath if need be. The storage & laundry room are large & functional. Outside, the beautifully landscaped backyard is your private retreat perfect for summer evenings or weekend brunches. Complete with a shed & large custom rear patio, you feel at home & at peace instantly. The superb location offers some of the best schools in the city, boutique shops, Yorkdale Mall, & walking distance to the subway, this home offers effortless style & turnkey comfort. It checks all the boxes (id:57557)
1011 - 40 Homewood Avenue
Toronto, Ontario
Welcome to #1011 at 40 Homewood Ave, an excellent opportunity to own a cute studio condo in a great location for less than $340K! Situated conveniently close to a number of desirable spots: historic Cabbagetown neighbourhood, Yonge & College, Church & Wellesley, Toronto Metropolitan University, and more. Stroll to U of T, Eaton Centre, and Yonge & Dundas Square. Easy access to TTC (just steps to the College streetcar and a short walk to the College subway station). The unit has been freshly painted and features new vinyl flooring, separate kitchen, walkout to huge west-facing balcony with city views, and full 4-piece bath. Enjoy oodles of storage, with two large closets PLUS a locker. Maintenance fees include all utilities and the building offers plenty of excellent amenities: concierge, huge indoor pool, gym, party room with billiards, meeting room, outdoor terrace with BBQ's, library, laundry room, guest suites, and visitor parking. Potential to rent an underground parking spot from management for $100 per month (speak to listing agent for details). Floor plan is attached. Unit is unfurnished (virtual staging has been added to some of the photos). (id:57557)
209 - 380 Macpherson Avenue
Toronto, Ontario
Welcome to 209-380 Macpherson in the Madison Avenue Lofts. You can live the dream in this very hip location in a true loft condo with 14' ceiling, expansive windows, exposed concrete ceilings, steel vent pipes, two large balconies, two full washrooms, and the coolest feature of all: a giant bookshelf wall with a sliding ladder so you can climb to the top shelf. This unit was originally a two bedroom unit and has been converted to a one bedroom plus a large open concept great room. Spacious living room, a flexible dining room overlooking the modern kitchen with a breakfast bar and stainless steel appliances. The primary bedrooms features a wall of windows, private balcony, closet, and a four piece ensuite. The building amenities include a huge roof top terrace overlooking Casa Loma in the distance with Barbecues, outdoor tables, and seating areas. There are party rooms, a gym, and a theatre room. A security/ concierge is located at the main entrance. Underground parking + second floor locker included. Bike racks are located in P1. (id:57557)


