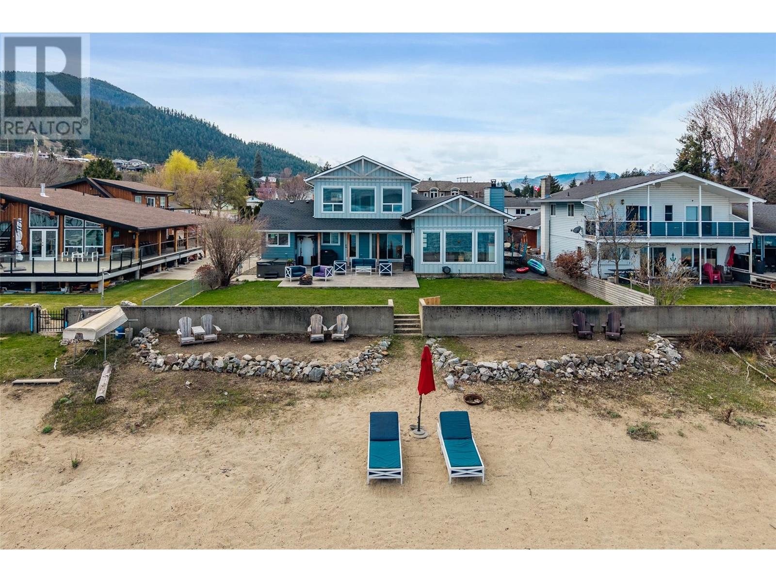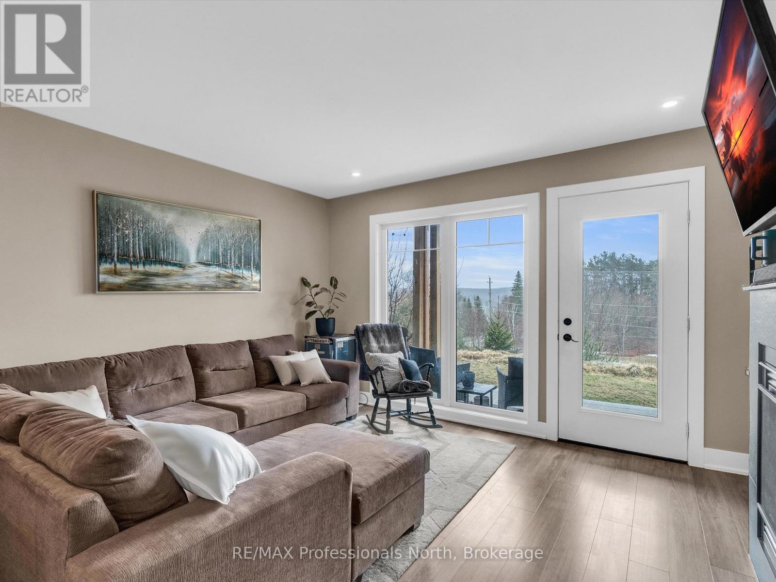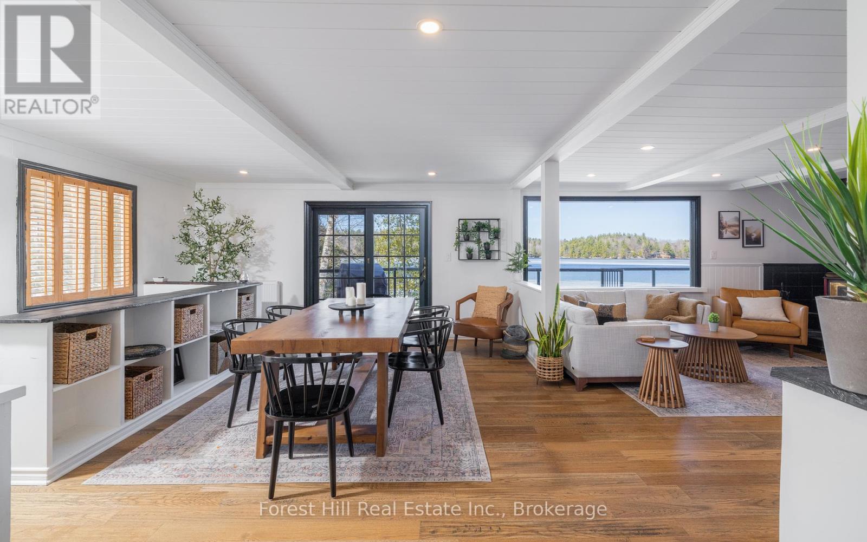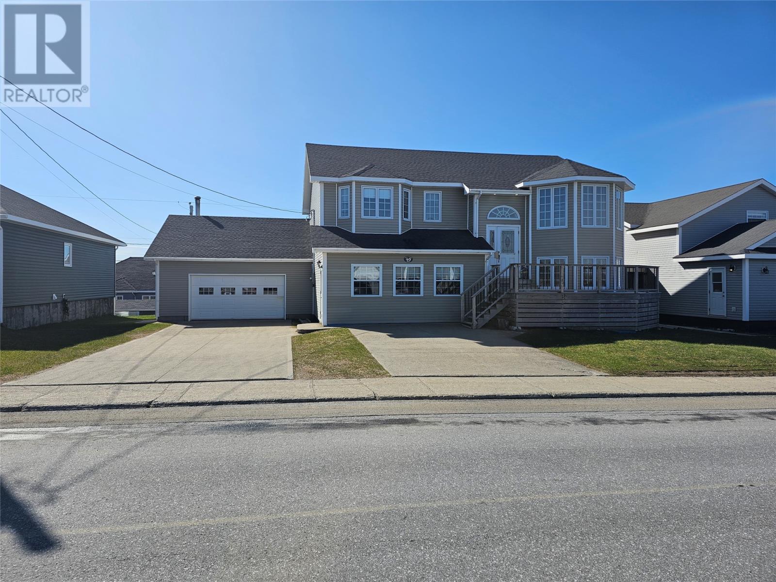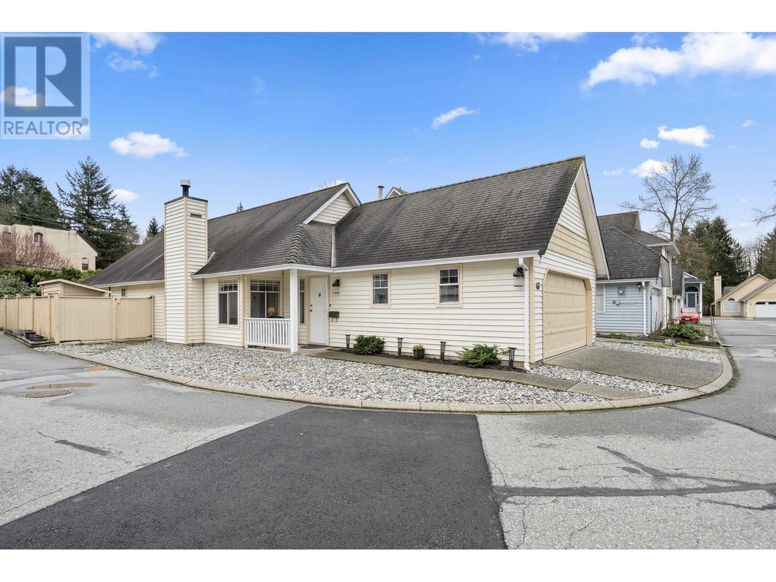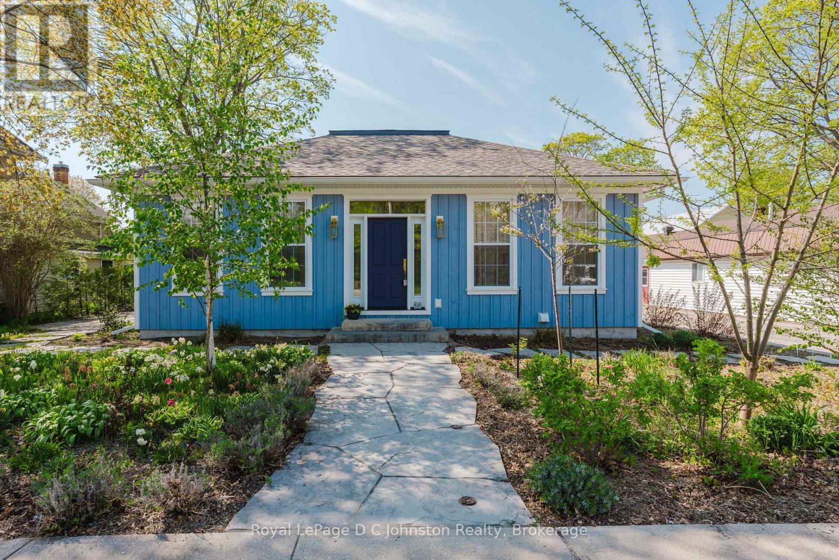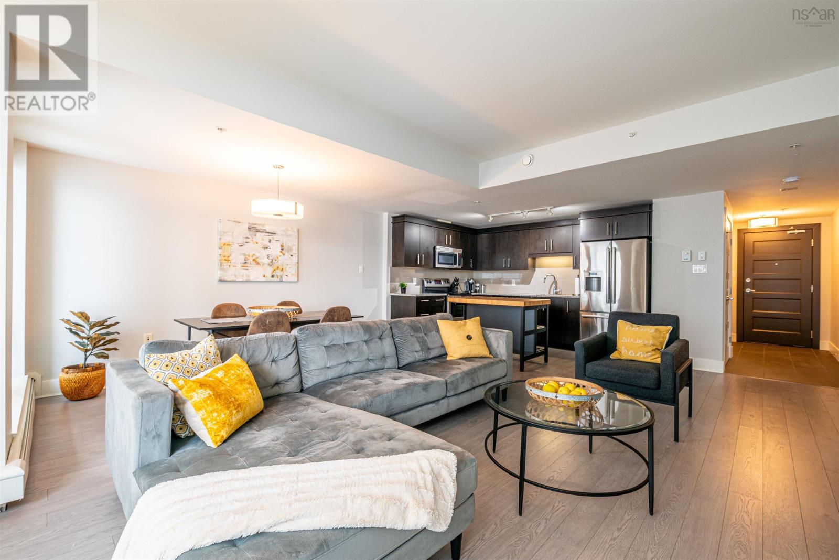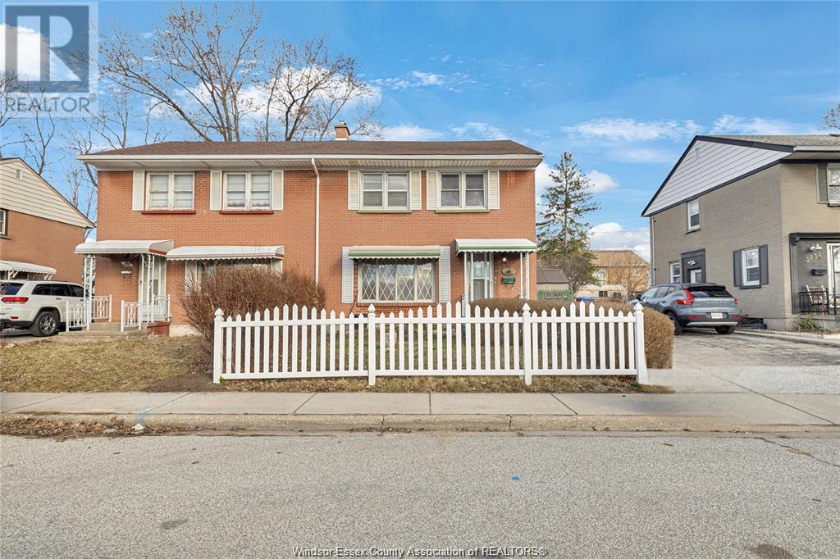319 Lakeshore Drive
Chase, British Columbia
Welcome to 319 Lakeshore Drive, Chase BC – a stunning lakefront retreat designed for entertaining and relaxation. Fully renovated in 2021, this exquisite 3-bedroom home features a versatile bonus room (easily a 4th bdrm) perfect for guests, games, or a home office. The heart of the home is a custom chef’s kitchen, complete with high-end finishes, ample counter space, and a full butler’s pantry – perfect for hosting unforgettable gatherings. The entire home is thoughtfully laid out, with a spacious open-concept living area anchored by a striking wood-burning fireplace and expansive windows that frame breathtaking views of Little Shuswap Lake. Step outside to enjoy the sandy beachfront, ideal for summer days by the water. The luxurious primary suite occupies the entire upper level and offers the ultimate private retreat. Relax by the double-sided fireplace, which you can enjoy from both the bed and the spa-inspired ensuite. This spa bathroom boasts elegant finishes, ample storage, and a soaking tub designed for true indulgence and a walk in closet that dreams are made of ! This exceptional property includes city water, sewer, garbage, and recycling services – combining convenience with lakeside living. Whether you're looking for a full-time home or a seasonal escape, this rare offering checks all the boxes. (id:57557)
603 - 28 Empress Avenue
Toronto, Ontario
A great opportunity!2-Bedroom, 2-Bathroom Unit Has Everything You Need For Comfortable And Convenient Living. With All Utilities Included Except Cable/Phone And Internet, You Can Enjoy Stress-Free Living In This Bright, North-West Facing Apartment. The Unit Comes Equipped With 1 Parking Spot And 1 Locker Additionally, The Location Falls Within The Highly Sought-After School Zone Of Earl Haig S.S, Cummer Valley M.S, And Mckee P.S, Ensuring A Top-Notch Education For Your Children. The Building Boasts A Range Of Amenities, Including 24-Hour Concierge Service And An Exercise Room. The Surface Visitor Parking Is A Major Plus, As It Eliminates The Stress Of Finding Parking For Your Guests. The Unit Features Hardwood Flooring Throughout, Adding A Touch Of Elegance To The Space. Just Steps Away From The Subway, Supermarket, Restaurants, And All Other Amenities, Enjoy The Vibrancy Of City Living While Still Having Access To Green Spaces And Parks For A Balanced Lifestyle! (id:57557)
102 - 4 Tree Tops Lane
Huntsville, Ontario
Welcome to this stunning 2-bedroom, 2-bathroom condo, nestled in the heart of Muskoka, offering the perfect blend of luxury, privacy, and convenience. Whether you're looking for a year-round retreat or a seasonal escape, this property provides access to some of the most sought-after recreational amenities in the area. Enjoy your morning coffee or evening cocktails on the covered private patio ideal for outdoor dining, lounging, or simply soaking in the natural beauty that surrounds you. Prepare your meals in style with elegant quartz countertops, complemented by high-end appliances and a functional layout. As an owner at TreeTops, you'll enjoy exclusive membership privileges to several prestigious local resorts and clubs. Take advantage of the savings on initiation fee ($13,500) and perfect your game at one of the area's top golf courses. A CLUBLINK membership gives you access to every course in the CLUBLINK family. That's more than 45 championship courses throughout Ontario, Quebec and Florida. Join Grandview Golf Club as your home club but play them all! Experience skiing and snowboarding just minutes from your doorstep at Hidden Valley Highlands Ski area. Take advantage of year-round activities, from spa treatments to fine dining and entertainment at nearby Deerhurst Resort. Spend your summer days enjoying the pristine waters of Peninsula Lake and the private Hidden Valley Beach, offering a peaceful and secluded spot for swimming, boating, and relaxation.This property combines upscale living with unbeatable recreational access, making it a perfect home or weekend getaway. Don't miss out on this exceptional opportunity to own a piece of Muskoka paradise. Schedule your private viewing today! Please reach out to ask about Rent to Own option. (id:57557)
3164 #9 Muskoka Road 118 Road
Muskoka Lakes, Ontario
Here is your chance to experience Muskoka all year round on serene Silver Lake, minutes from Port Carling! This beautifully upgraded 3 bedroom, 2 bathroom cottage or home offers over 2,000 square feet of stylish, finished living space. Enjoy lake views from the main living/dining space open to the bright kitchen. With about $80k in upgrades, the walkout basement has been fully finished and features a spacious recreation room, kitchenette, and heated floors, as well as updated ceilings on the main level.Enjoy excellent swimming from the beach or two docks on either side of the 155 foot level shoreline, surrounded by mature trees that offer exceptional privacy. The property also includes a detached garage (ideal for the footprint) and a storage shed for all your seasonal gear.Within walking distance to restaurants and shops in downtown Port Carling, and 20 minutes to Bracebridge this property combines both privacy and convenience into the perfect location. Silver Lake is a tranquil, quiet lake, yet just minutes from Lake Rosseau and Lake Muskoka for even more boating and exploring.This property also offers incredible income potential with a transferable Superhost badge and $30K in confirmed summer bookings for 2025. Whether you're looking to escape, entertain, or earn, this Muskoka gem checks every box. (id:57557)
254 Baneberry Way Sw
Airdrie, Alberta
Price Improvement: Beautifully designed and exceeding spacious BRAND NEW detached home! Open and bright the main floor flows together seamlessly creating a bright and open atmosphere with wide plank flooring, a neutral color pallet and extra windows for endless natural light. The chef of the household will love the kitchen perfectly combining style with function that includes brand new stainless steel appliances, stone countertops and a centre island with breakfast bar seating to casually gather around. Adjacently, the dining room hosts family meals and guests while patio sliders lead to the back yard encouraging a seamless indoor/outdoor lifestyle. Spend cooler weather relaxing in the inviting living room with clear sightlines promoting unobstructed conversations. A mudroom with clever built-ins conveniently connects to the oversized insulated and drywalled double attached garage. A privately tucked away powder room completes this level. Convene in the upper level bonus room and enjoy movies and games nights. A true owner’s retreat, the primary bedroom is a relaxing oasis with a large walk-in closet and a luxurious ensuite boasting dual sinks. Also on this level are 2 additional spacious bedrooms, a stylish 4-piece bathroom and a convenient upper level laundry room. A ton more space awaits your design ideas in the unfinished basement. This fantastic brand new, outstandingly designed home is phenomenally located in Airdrie’s new master-planned neighbourhood of Wildflower. This new hillside community on Airdrie’s west side embraces local roots, heritage, and sustainability, offering not just new homes but a unique lifestyle experience like no other. Homeowners will enjoy access to Airdrie’s first pool, a year-round sports court, extensive pathways, exclusive spaces designed to naturally attract people to gather and mingle and much more. This neighbourhood is going to be very popular! Don’t miss your chance to get in on this amazing opportunity. (id:57557)
1204 - 1250 Bridletowne Circle
Toronto, Ontario
A Spacious, 3 Bedroom Condo At Prime Location. Gorgeous Custom Built Kitchen With Granite Floor, Granite Countertop, Wooden Cabinets, Backsplash, Vanacelight * S/Steel Appliances. Master B/Room With 2 Pc Ensuite With Marble Counter Top & Granite Floor, W/I Closet, B/I Closet Organizers & Ceiling Fan With Remote. 4 Pc W/Room With Marble Countertop, Granite Floor, B/I Mirror Cabinets & Pot Lights. Big Closet & Linen Closet. Close To All Amenities. (id:57557)
40 Smallwood Drive
Port Aux Basques, Newfoundland & Labrador
Now offering, this executive-style home in the Smallwood Drive area of Channel-Port aux Basques! Built in 2007, this 3+1 bedroom is a must-see. The combination of quality craftsmanship, spacious rooms, and unique features like the Spanish ceilings, heated floors in the ensuite, and the walk-in closet in the master bedroom sets this property apart. Plus, the views of the town and the Gulf of St. Lawrence, which can be enjoyed from the back decks, are amazing! A completely upgraded fitness/playroom as well as a games room with a pool table complement the home. The added perks of a family-friendly neighbourhood with playgrounds and walking trails, as well as the access to outdoor recreation like snowmobiling and ATV adventures, make it a perfect choice for an active family. The attached garage with a bar and woodstove is a great place to store the larger items or relax at the end of the day. All major appliances are included in this rare find! (id:57557)
43 2865 Glen Drive
Coquitlam, British Columbia
Welcome to Boston Meadows! Located in this desirable gated, bareland strata community (with no age restrictions), sits this adorable 2 Bed, 2 Bath, 1,340 sq.ft rancher, perfect for those who prefer a detached home over a townhouse, or are looking to downsize and live all on one level. This home has been loved and cared for over many years, and now it's time for its next family. Centrally located, you are a stones throw away from ALL major shopping, transit, Douglas College, Aquatic Centre, just to name a few! Not to mention a very short walk to Gleneagle Secondary School & Scott Creek Middle School! Date night at Lafarge Lake? Only a short stroll away. The private and fenced yard is ideal for your beloved furry friend. (id:57557)
66 Grosvenor St Street N
Saugeen Shores, Ontario
66 Grosvenor is your picturesque Southampton Home! Built by Devitt Uttley in 2022, this home features 3 bedrooms and 3 bathrooms. The welcoming exterior displays perennial gardens and mulching, giving the home an English cottage feeling, suiting the periwinkle board and batten and cedar shake detached studio behind. Enter the home through the classic eggplant coloured door and be welcomed by terra cotta tile and a charming stained glass built into the spacious foyer. The home unfolds in front of your eyes with a pine ceiling running the length of the open concept kitchen, living and dining area. A traditional detail adding charm and character is the lovely 'built in' wood stove, which sits upon a bricked hearth in the centre of the home, surrounded by warm pine floors throughout. The kitchen features stunning solid wood cabinetry, built in dishwasher, farmhouse hammered copper sink, gas range and a custom range hood. After relaxing in the homes' common spaces, you will find a bedroom and full bathroom with tiled shower at the front of the house. Continue down the hall, through convenient built in double closets to a tranquil master retreat, featuring a spacious, light-filled bedroom and ensuite with claw foot tub and glass shower. Descend to the lower level to discover additional, versatile living space. Here, a generously sized recreation room, the third bedroom, and a full bathroom await your choice of flooring already roughed in with in floor heat, offering endless possibilities for customization. Outdoors, you can exit the home from 2 sets of double doors off the living area onto your flagstone patio. A versatile building out back which is insulated, plumbed with cold water, and is heated and cooled by a stylish gas fireplace and AC unit, could be used for anything you can imagine, or large enough to convert to a garage! (id:57557)
403 15 Kings Wharf Place
Dartmouth, Nova Scotia
Welcome to Unit 403 at The Anchorage, Kings Wharf! Live by the ocean in this spacious *880 sqft* 1 bedroom condo. Offering an open concept design with quality finishes, stainless steel appliances, heat pump, walk in closet, a balcony with stunning views and more. All well being just steps away from the harbour, Alderney Landing ferry, Downtown Dartmouth with shops, restaurants, bars, and much more. The building includes an exercise room, rooftop lounge area with large terrace, BBQ, and underground parking. Condo fees include water *hot & cold*, heat, live in superintendent, building insurance, garbage collection/recycling, property management. Be a part of King's Wharf ever growing community and invest in Dartmouth's bright future today! (id:57557)
3225 Hwy 3
Rock Creek, British Columbia
Riverfront Hobby Farm w/ Irrigation & Hay. The 9.87 acre property has over 500 ft of river frontage, approx. 5+ acres in hay land, an 80 GPM irrigation well, plus water rights to Kettle River. The 3 bedroom, 3.5 bath, open concept rancher w/ walkout basement sits on a high bank over looking the front lawn & river. The house area is set well back from the road providing a peaceful & private space to enjoy the beauty of this property. 60x28 horse barn w/ 4 box stalls, tack room, & workshop for your equipment. Tons of storage space upstairs & a small summer guest suite w/ washroom. Pole barn 30x15 for hay / equipment. Lots of room for a round pen, horse paddocks or even an outdoor riding arena if wanted or expand your hay field. Large well established garden area w/ good soil. River view deck off dining room gives a fantastic gathering place to enjoy your evenings. Golf course across the road, local walking / riding trail system across the river. Schools, gas and grocery shopping just minutes away. No GST. Please give 24 hours notice for showings. (id:57557)
2148 Tecumseh West Unit# Upper
Windsor, Ontario
WELCOME TO 2148 TECUMSEH BLVD WEST! This unit is currently being upgraded with brand new floor and fresh new paint. The upper unit features 3 bedrooms and 1 full bath, 1 spacious living room, 1 dinning room and a kitchen. Fully fenced backyard with privacy and close to all amenities, including UoW and Multifood supermarket. Driveway on the side. 1 year min lease, credit check and income proof is must. Rent doesn't include utilities and the upper unit is responsible for 65%. Stove needs to be used with a lighter. Contact L/S for more info. (id:57557)

