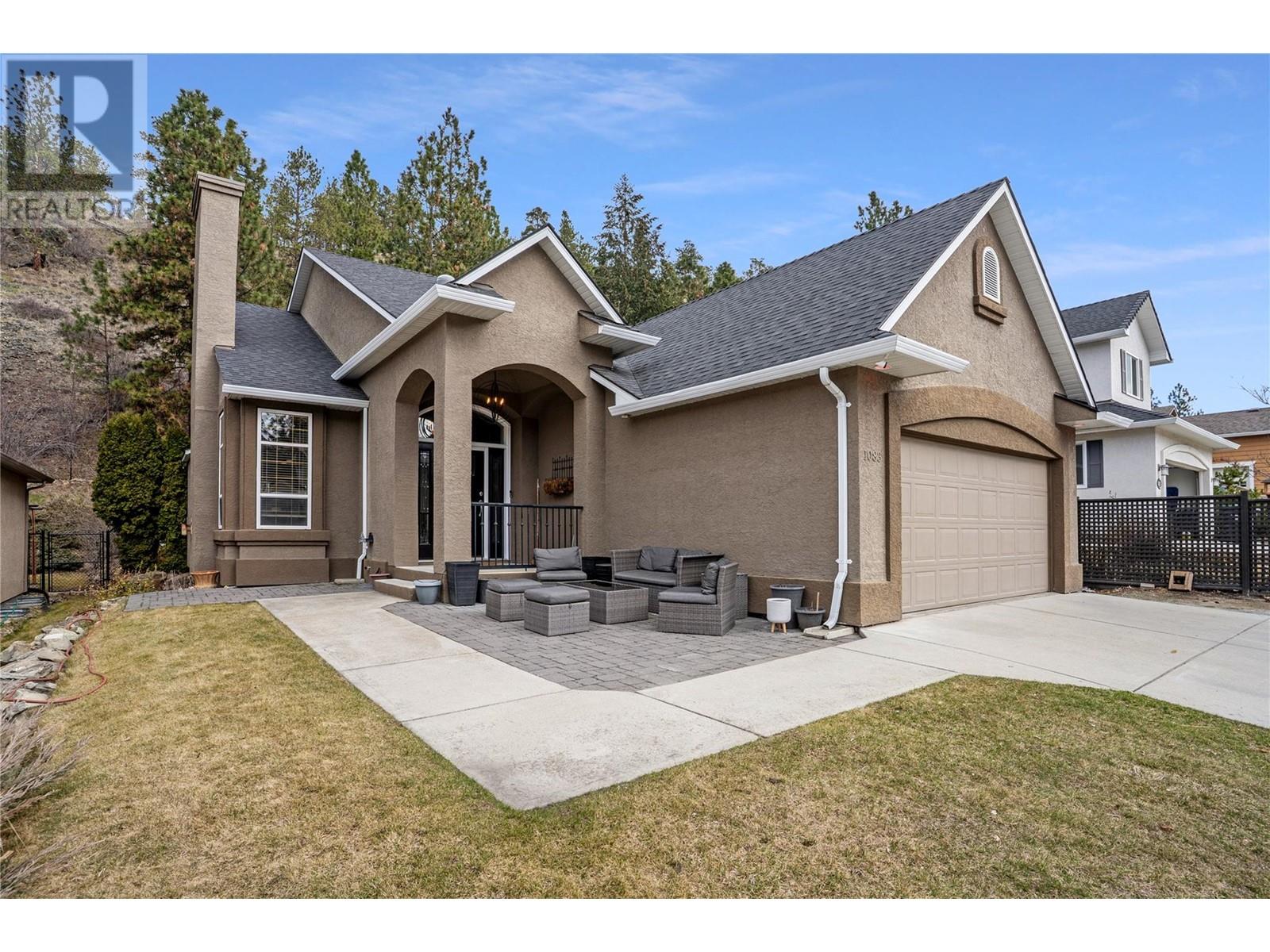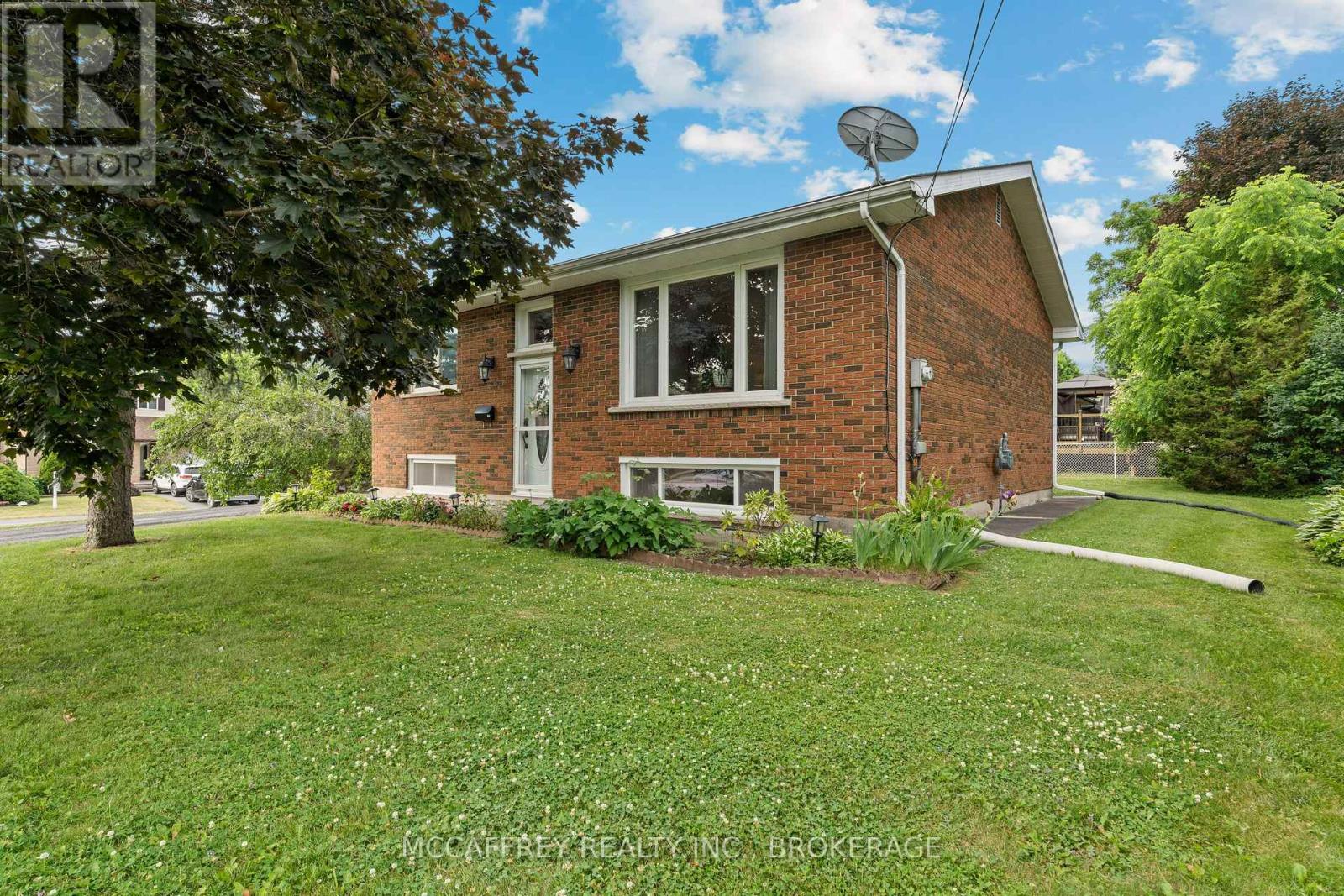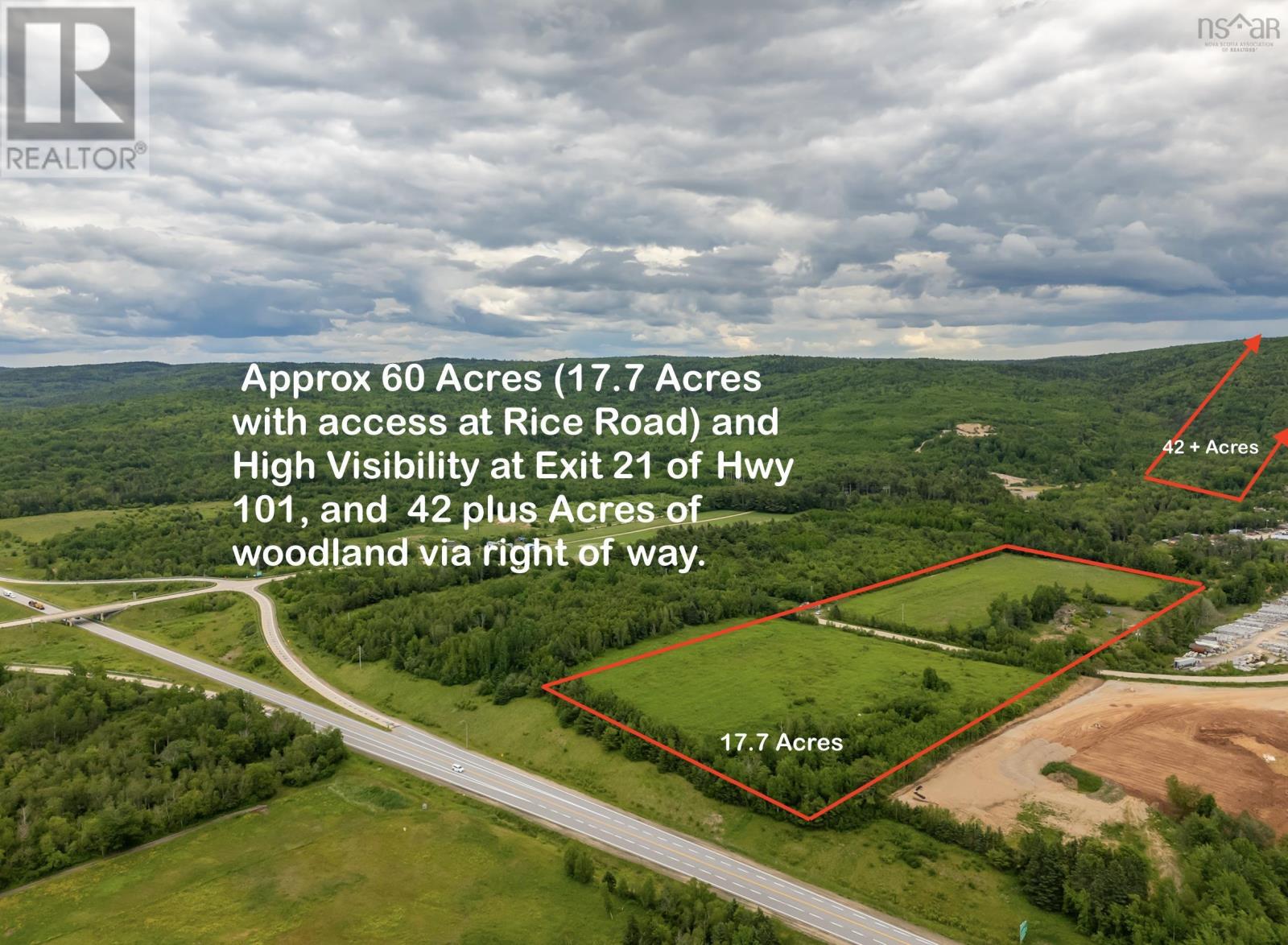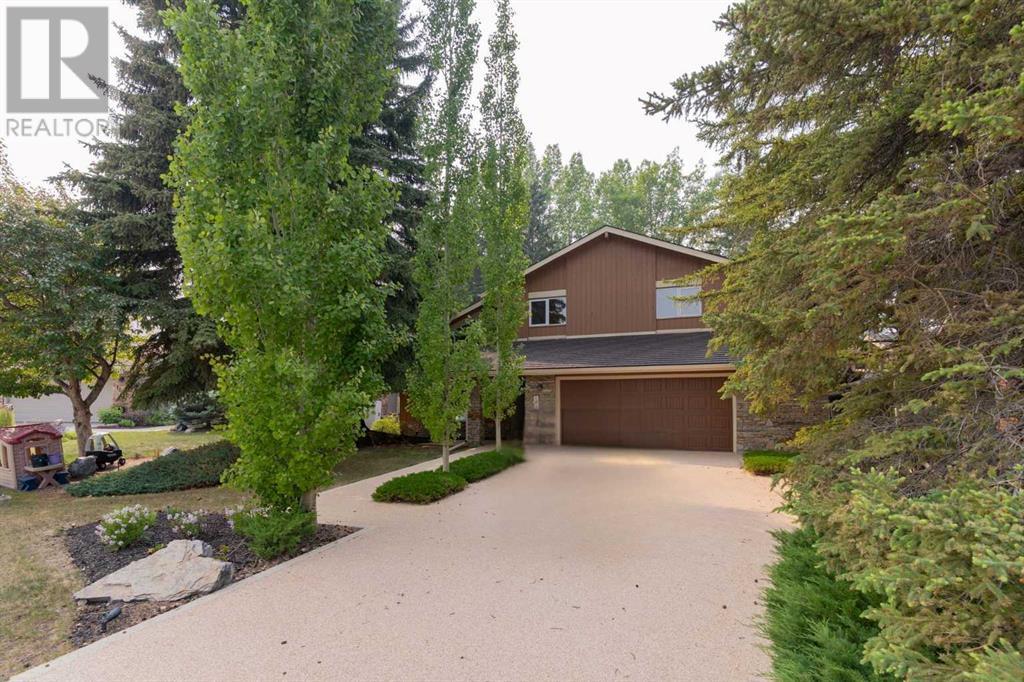153 Balsam Way
Fort Mcmurray, Alberta
NO Condo fees. Little bit of elbow grease and this home will be a perfect place to call home. From the drive through super single garage is a great place to store your toys or park your vehicle in the winter. When you walk in there is a large walk in front all closet. Good for storage and your closet space. The kitchen, dining and living is open concept. The cook will appreciate the extra storage in the walk in pantry. Three bedrooms and two bathrooms (including 3 pc ensuite). This is simplicity at it's best. Be sure to check out the 360 tour and detailed floor plans. Offers will be reviewed after April 19th. Sold as is where is. (id:57557)
349 Summerside Cove Cv Sw
Edmonton, Alberta
Welcome to 349 Summerside Cove – a stunning 4 bed, 3 bath walkout bungalow offering over 1,900 sq ft of elegant living with lake views and direct trail access to the water. Step into a foyer with vaulted ceilings and a bright great room with gas fireplace and curved staircase with iron railing. The kitchen features Corian counters, brick accents, double ovens, cooktop, and two sinks. A breakfast nook opens to a sunroom, while the formal dining room showcases a beautiful hardwood inlay. The spacious primary suite includes a 5-piece ensuite with dual sinks and deck access, perfect for enjoying your morning coffee. A second bedroom, full bath, and laundry complete the main level. The walkout basement boasts a wood-burning fireplace, family room, wet bar with bar fridge, games area, 2 bedrooms, flex space, sauna, and storage. Lift access, 100-gallon water tank, and heated double garage round out this perfect lakeside retreat. (id:57557)
1083 Chilcotin Crescent
Kelowna, British Columbia
OPEN HOUSE Sunday, June 1, 12-2. Beautiful Family Home in Sought-After Dilworth Estates! Nestled in one of Kelowna’s most desirable neighborhoods, this stunning family home offers over 2,200 sq. ft. of thoughtfully designed living space—plus an additional 1,500+ sq. ft. of unfinished basement ready for your personal touch! The ideal floor plan features a main-floor primary suite with a private ensuite, along with a versatile den(or 5th bedroom) perfect for a home office. Upstairs, you’ll find three generously sized bedrooms and a full bath, providing plenty of room for a growing family. Recent renovations elevate this home, from its beautifully updated exterior to the hardwood flooring and granite countertops inside. The modern kitchen shines with granite counters, a stylish backsplash, stainless steel appliances, and a charming breakfast nook—complemented by a separate formal dining room. Outside, enjoy an easy-care yard with a private, park-like setting, just steps from Dilworth Mountain Park’s scenic hiking trails. Quiet, no-through street, this home offers ample parking, including a double garage and RV space. THE MOST CENTRAL LOCATION IN KELOWNA, you're just minutes from Glenmore Ecole Elementary, Dr. Knox Middle School, Watson Rd. Middle School, North Glenmore Elementary, downtown Kelowna, Orchard Park Shopping Center, the airport, beaches, pubs, restaurants, you name it! This is an opportunity you won’t want to miss—schedule your showing today! OPEN HOUSE SATURDAY, March 22, 2025-1:00 - 2:00 PM. (id:57557)
40 Richard Street
Greater Napanee, Ontario
This charming all-brick elevated bungalow is a perfect blend of comfort and convenience, ideal for those seeking a tranquil lifestyle with easy access to amenities. Situated on a lovely corner lot at the end of a peaceful dead-end street, this property boasts exceptional curb appeal with its meticulously maintained landscaping and inviting exterior. As you approach, you'll appreciate the convenience of a paved double-wide driveway leading to the attached garage, offering ample parking space for you and your family. Step inside to discover a bright and inviting main floor, featuring an eat-in kitchen that's perfect for both casual dining and entertaining. The adjacent living room provides a warm and welcoming atmosphere for relaxation. The main floor also includes a versatile den, complete with patio doors that open to the covered porch and backyard, a perfect space for unwinding or hosting gatherings. The primary bedroom is complemented by a 4-piece bathroom and an additional bedroom for family or guests. Venture downstairs to the beautifully finished lower level, where a spacious rec room awaits. This versatile space is ideal for a family room, home gym, hobby area, or in-law suite. The lower level also includes a third bedroom, a desirable 3-piece bathroom, and spacious laundry room that offers ample storage that ensures you have room for all your belongings. The lower level walk-out also provides easy access to the garage and backyard. This charming bungalow combines a sought-after location with thoughtful design and functional layout, making it the perfect place to call home. Don't miss the opportunity to own this hidden gem just moments from downtown Napanee, where comfort and serenity await you. (id:57557)
501 6609 Goodmere Rd
Sooke, British Columbia
WEST COAST OCEANFRONT LIVING AT ITS AFFORDABLE BEST! Stunning 1 bed + den/office, 1 bath, 815sf desirable corner unit in prestigious West Wind Harbour - a 2020 built complex constructed to Gold-Green standards. This unique OCEANFRONT, Cohousing community, includes a communal dock, roof deck, workshop, gym, guest rooms, arts/craft studio, communal kitchen/dining & lounge area, bike storage, above/underground parking & more. Located close to schools, bus & only a short stroll to Sooke Centre. Bright, open floor plan w/gleaming laminate floors awash in light thru picture windows. Gourmet kitchen w/quartz countertops & island w/breakfast bar, dual sinks & stainless steel appliances. Oceanview dining area & spacious living rm open to deck w/sweeping views of Sooke Basin & Harbour to the snow-capped Olympic Mtns. Primary bedroom offers oceanviews & majestic sunrises, walk-thru closet & opulent 4pc bath w/heated tile floor. Office/den & in-suite laundry! Not just a home.. it’s a lifestyle! (id:57557)
2914 Palsson Pl
Langford, British Columbia
THE PERFECT FAMILY HOME! UPDATED & WELL MAINTAINED 4 BED + DEN, 3 BATH 2171SF HOME (INCL INLAW SUITE) ON LARGE, PRIVATE, FENCED/GATED & MASTERFULLY LANDSCAPED .17AC/7,532SF LOT. Step thru the front door to the tiled entry. Ascend the stairs to main lvl & be impressed w/the gleaming genuine ash floors & abundance of light thru a profusion of windows. Updated gourmet kitchen w/cherry cabinets, stainless steel appls, quartz counters+island, dual sinks, pantry closet & french door to back deck. Inline dining rm - perfect for family dinners. Spacious living rm w/cozy gas fireplace & stone surround. Updated main 4pc bath & 3 generous bedrooms incl primary w/w-i closet & opulent 3pc ensuite. On the lower lvl, the flexible floor plan can be utilized as a 1-2 bed in-law suite or enjoy as part of the main home w/den/office, laundry, 4pc bath, kitchen, bedroom & family rm opening to the covered patio. DBL garage, extra parking, shed, raised garden beds & a plethora of shrubs & flowers. A must see (id:57557)
126 Rice Road
Carleton Corner, Nova Scotia
Sixty acres +/-, in 3 Parcels at Rice Road, Carleton Corner. A 17.7 acre parcel is in two sections separated by Rice Road. This is a high visibility potential development property with easy access/visibility to Hwy 101. Also included is an additional 42 acres of wooded property accessed by a right-of-way from the Rice Road property. Establish your new business or home and have a wonderful recreational wooded property close by. (id:57557)
111 Deercross Road Se
Calgary, Alberta
Welcome to 111 Deercross Road S.E. – a beautifully maintained 2,000+ sq ft two-storey home perfectly situated just one block from scenic Fish Creek Park! This spacious 3 -bedroom, 2 1/2 -bathroom residence offers a warm and inviting atmosphere with a charming front porch and pergola, ideal for morning coffee or evening relaxation. Inside, you'll find a bright and functional layout featuring a cozy wood-burning fireplace, two furnaces for year-round comfort, and generous living spaces throughout.Enjoy seamless indoor-outdoor living with a rear deck and interlocking brick patio—perfect for entertaining—and a private second-level balcony off the primary bedroom retreat. The double front attached garage with two doors provides ample parking and storage. Nestled in a quiet, family-friendly neighbourhood, you're steps from schools, shopping, and major roadways, offering easy access to the rest of the city.Don’t miss this rare opportunity to live just moments from one of Canada’s largest and most beloved urban parks! Call today! (id:57557)
4001 Sqm Telly Road
Beaver Brook, New Brunswick
Thinking of building? Check out this fantastic vacant lot just off Beaverbrook Road, offering just under an acre of potential in a prime location! Nestled in a peaceful area, this property provides the perfect setting to build your custom home or getaway. Located just a 10-minute drive from Miramichi, you'll enjoy the convenience of nearby schools and amenities. With plenty of room to design and build, this lot offers a wonderful opportunity to create your ideal lifestyle in a sought-after location! Contact today for more information. (id:57557)
108 Varsity Estates Place Nw
Calgary, Alberta
Hello, Gorgeous! Welcome to 108 Varsity Estates Place NW – a beautifully maintained 4-bedroom, 3.5-bathroom estate home offering over 3,300 sq ft of living space on a professionally landscaped lot with golf course views in the prestigious community of Varsity Estates.The main floor greets you with slate tile flooring, soaring ceilings, and an open-to-below design that fills the home with natural light. The vaulted great room features rich millwork, built-ins, and a stunning free-standing gas fireplace, which elegantly separates it from the large dining area. A second sitting room with another fireplace and built-ins provides a cozy retreat, while the European-inspired kitchen offers flat-panel cabinetry, solid countertops, SubZero refrigerator, cooktop, built-in oven & microwave, and integrated garbage compactor. Upstairs, the spacious primary suite features a fireplace, wall-to-wall closets, access to a private balcony, and a renovated spa-like ensuite with dual sinks, jetted tub, steam shower, and heated floors. Two generously sized secondary bedrooms with dual closets and a full bath complete the upper level. The fully finished basement includes a wet bar, large rec room with built-in art niches, a 4th bedroom with ensuite, and an oversized utility/storage space with potential for further development. Additional highlights include main floor laundry with outdoor access, oversized double garage, A/C, a newer driveway, and impressive curb appeal. Enjoy outdoor living on the partially covered deck surrounded by mature trees and lush landscaping. This home is being sold as-is and is in one of Calgary’s most established neighbourhoods. (id:57557)
9708 103 Avenue
Clairmont, Alberta
Move-In Ready 5 bedroom, 3 bathroom Bungalow located in Clairmont! This beautifully updated bungalow is just a block from local schools and steps from parks and playgrounds—making it an ideal family home! Step inside to find modern vinyl plank flooring and a fresh coat of paint throughout. The open-concept layout offers flexibility for various setups and is filled with natural light from large windows and sliding patio doors that lead to the backyard and deck. On the main floor, you'll find 3 bedrooms and 2 full bathrooms, including a primary suite with private ensuite. The basement adds 2 more bedrooms, another full bathroom, a laundry room, and a spacious rec room. Nearly every aspect has been upgraded over the last couple of years, including the kitchen cabinets and countertops, stainless steel appliances, roof and shingles, windows, plumbing and sewer lines, wiring and electrical panel, and added spray foam insulation. Sitting on a wide 50' lot with alley access, the large backyard is perfect for kids, pets, or outdoor gatherings. The property includes a 9' x 10' shed for extra storage and an 18' x 36' garage foundation footing, ready for your future garage. A spacious driveway offers ample parking for multiple vehicles, trailers, or toys. Situated on a quiet street away from main roads, this home truly checks all the boxes. Don't miss your opportunity—book your showing today! (id:57557)
101 Chartwell Dr
Sault Ste. Marie, Ontario
Located in a desirable east end neighborhood, this 3-bedroom, 1.5-bath home offers a functional layout with the potential for a 4th bedroom in the basement. The fully fenced yard provides privacy and space for kids or pets to play. Enjoy easy access to the nearby park, Hub Trail, and multiple school options. Just minutes from the golf course and other local amenities, this home combines comfort, convenience, and great location. (id:57557)















