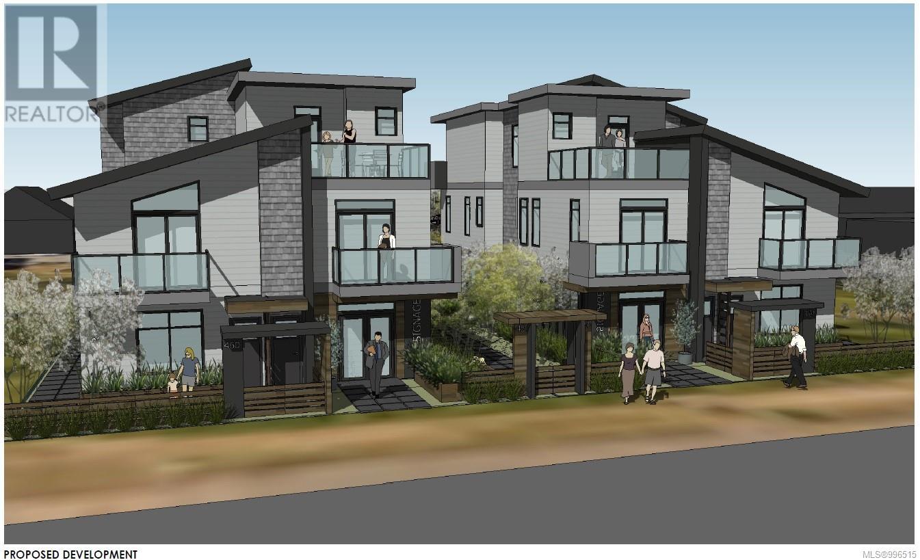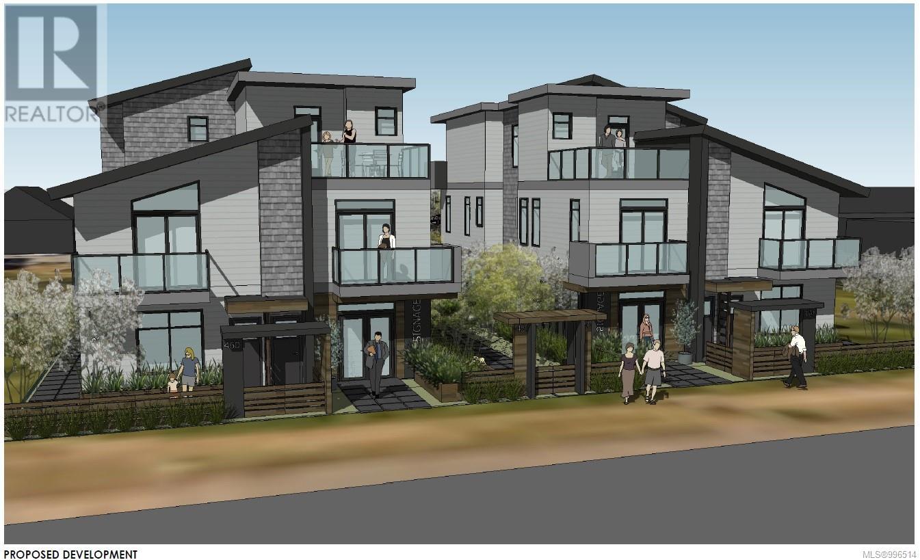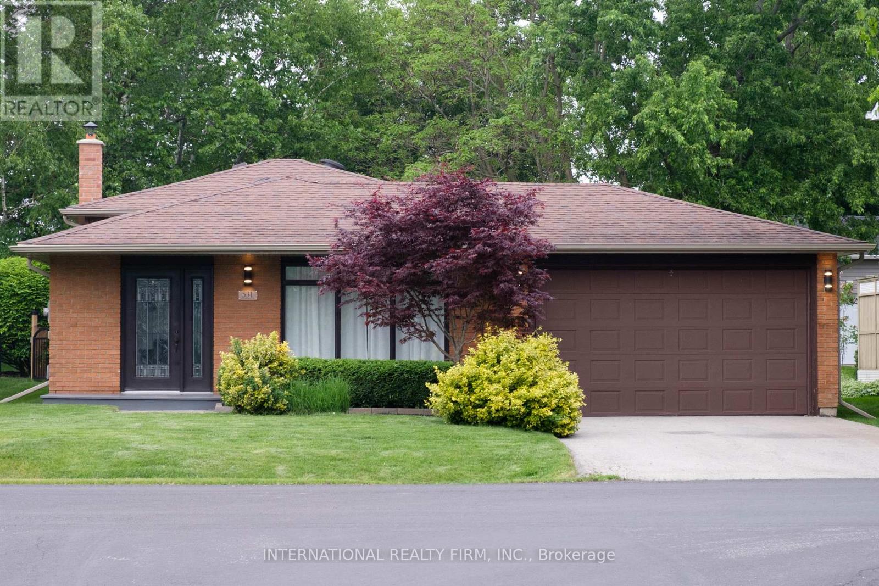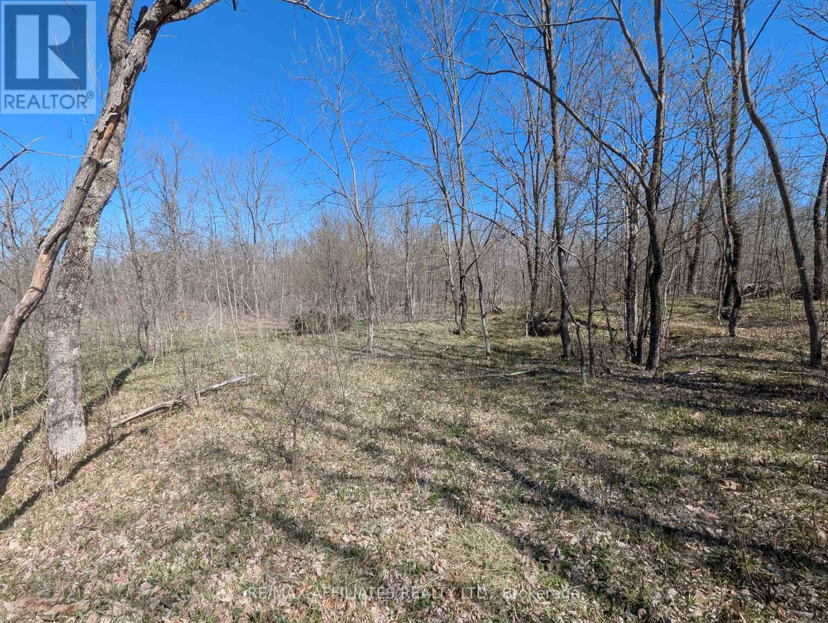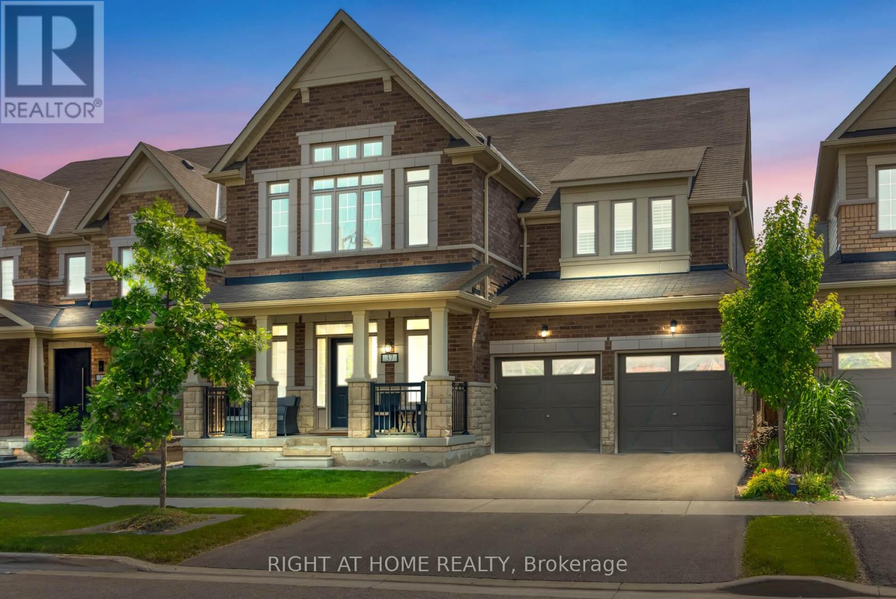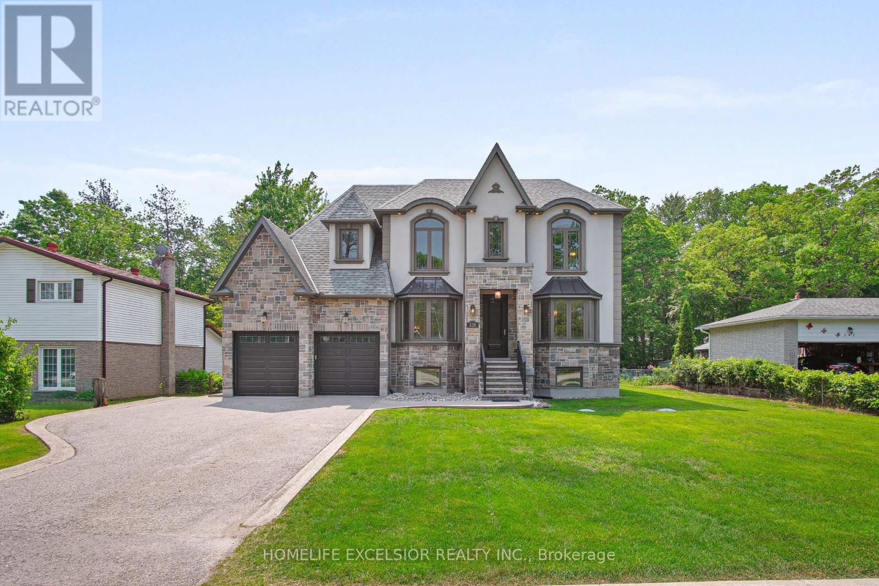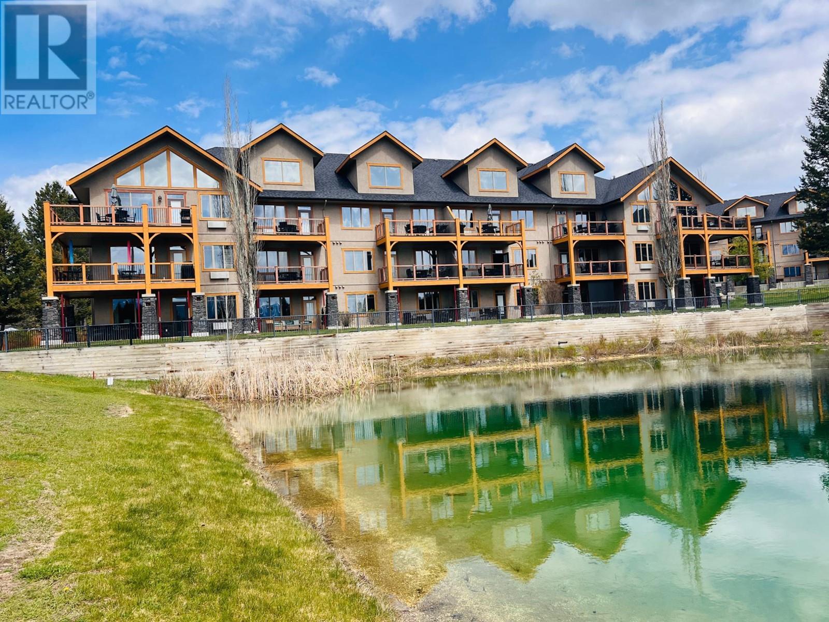450b Irwin St
Nanaimo, British Columbia
Approved Development Opportunity – South Nanaimo 10 Townhouse like condos + 2 Commercial Units. Located in vibrant South Nanaimo, 450 & 460 Irwin Street offer a rare and ready-to-go development opportunity. Centrally positioned within walking distance to the scenic seawall and convenient shopping, this property combines an excellent location with an already-approved vision for the future. The project has a Development Permit approved by the City of Nanaimo for two multi-family buildings, each thoughtfully designed with five residential units + one CRU. Building A and Building B are mirror images, and the layout includes Unit 1: 1,000 sf + balcony (2 bedrooms), Unit 2: 758 sf + balcony (1 bedroom), Unit 3: 485 sf (1 bedroom), Unit 4: 660 sf + balcony, Unit 5: 660 sq ft + balcony + commercial space. The innovative design ensures appropriate parking for residents and supports much-needed ''missing middle'' housing — a critical type of housing that bridges the gap between single-family homes and larger apartment complexes. This is a prime opportunity to step into a project that aligns with Nanaimo’s growing demand for diverse, attainable housing. (id:57557)
450 B Irwin St
Nanaimo, British Columbia
Approved Development Opportunity – South Nanaimo 10 Townhouse like condos + 2 Commercial Units. Located in vibrant South Nanaimo, 450 & 460 Irwin Street offer a rare and ready-to-go development opportunity. Centrally positioned within walking distance to the scenic seawall and convenient shopping, this property combines an excellent location with an already-approved vision for the future. The project has a Development Permit approved by the City of Nanaimo for two multi-family buildings, each thoughtfully designed with five residential units + one CRU. Building A and Building B are mirror images, and the layout includes Unit 1: 1,000 sf + balcony (2 bedrooms), Unit 2: 758 sf + balcony (1 bedroom), Unit 3: 485 sf (1 bedroom), Unit 4: 660 sf + balcony, Unit 5: 660 sq ft + balcony + commercial space. The innovative design ensures appropriate parking for residents and supports much-needed ''missing middle'' housing — a critical type of housing that bridges the gap between single-family homes and larger apartment complexes. This is a prime opportunity to step into a project that aligns with Nanaimo’s growing demand for diverse, attainable housing. (id:57557)
621 Edwards Street
Clarence-Rockland, Ontario
New Price Alert! This beautiful property is now offered at $409,990. Excellent value for a fully renovated home with large lot and a prime Rockland location. Ideal for First-Time Buyers or Investors! Welcome to 621 Edwards Street, a move-in-ready gem on a spacious 35.19' x 138.87' lot, offering generous parking and thoughtfully curated upgrades throughout. Main Floor Features: Brand new kitchen with stainless steel appliances and stylish finishes. Freshly painted with modern pot lights throughout, Cozy new electric fireplace in the living area, Versatile main-level bedroom or office space with full washroom. Elegant wide-plank laminate flooring on mail floor and updated staircase with new carpet. Second Floor Features:Fully renovated bathroom with sleek glass shower. Two bright bedrooms, including a spacious primary with hardwood flooring. Key Updates:Roof replaced in 2023, Windows upgraded around 2020, Prime Rockland Location: Minutes to Highway 17 for an easy Ottawa commute Walking distance to Canadian Tire, Food Basics, Giant Tiger, and more. Near schools, parks, and restaurants. Community Benefits: Rockland blends small-town warmth with city convenience. Families will appreciate access to nearby schools, plus amenities like the Clarence-Rockland Recreation & Cultural Complex (library, YMCA with pool & gym). Investor or First-Time Buyers : With continuous development in the area, this home offers strong value whether you're entering the market or expanding your portfolio. (id:57557)
441 Marc Santi Boulevard
Vaughan, Ontario
Tucked behind mature trees on a generous lot, this sleek Fernbrook home is where luxury meets laid-back living. With 10-foot ceilings, wide-plank hardwood floors, designer lighting, and a built-in smart entertainment system, the main level is all about open, airy vibes and elevated style. The newly finished basement is next-level: think private home office, full gym, spa-style bathroom, and an epic entertainment zone with a built-in 4K projector, perfect for movie nights or game-day hangs. Upstairs, the primary suite serves serious retreat energy with marble finishes, a Jacuzzi, a separate glam area, and a custom walk-in closet that feels boutique-level. Just minutes to top-rated schools, Rutherford Plaza, and all your go-to spots, this home nails the balance of privacy, design, and location. Its modern living done right. (id:57557)
531 Newmarket Street
East Gwillimbury, Ontario
Pool sized lot in Hollland Landing and a Gorgegous Chef's Kitchen, Welcome to 531 Newmarket Street! Step into luxury with this exquisite home featuring a high-end modern kitchen that is a chef's dream! Equipped with top-of-the-line appliances, including a 36" Wolf range with an infrared charbroiler, Wolf drawer microwave, and a Miele dishwasher with a custom panel, this kitchen seamlessly combines functionality and style. Enjoy ample storage with a full-sized Bosch fridge, two oversized small appliance garages, and a spacious walk-in pantry. The centrepiece is an impressive 4'x8' island crafted from Quartz Caesarstone, perfect for gatherings and meal prep. Plus, with a four-stage reverse osmosis water filtration system plumbed directly to the fridge and coffee maker, every sip is pure bliss! The upper floor offer 3 generous sized bedrooms and an updated bathroom. The lower floor offers a large bedroom, a masive family room, a full bathroom and tons of storage! This beautifully maintained home is nestled among mature trees on a deep lot in an established neighborhood, making it ideal for families seeking tranquility and community. Enjoy outdoor adventures just a stone's throw away with the breathtaking Nokiidaa Trail, nearly 20 km of scenic hiking and biking paths along the East Holland River.Education is top-notch in this area, with an exceptional French Catholic school and other quality schools conveniently nearby. Dont miss your chance to own this stunning property that offers both modern luxury and community charm. The massive yard complements a large driveway without a sidewalk and a finished basement space for extra guests. Schedule your private viewing today! (id:57557)
0 Little Crosby Lake Road
Rideau Lakes, Ontario
Discover this exceptional 3.9-acre building lot situated on Little Crosby Lake Road, just minutes from the charming Village of Westport. This versatile property offers a harmonious mix of open areas and mature trees, providing an ideal setting for your dream home or recreational retreat. Hydro lines run across the property, offering convenient access for future connection, simplifying your development plans. The lot's private and quiet location ensures a peaceful environment, perfect for those seeking tranquility and a connection to nature. Whether you envision building a secluded residence or a peaceful escape, this spacious parcel combines natural beauty with practical amenities. Don't miss this opportunity to own a serene and accessible piece of land close to all the amenities Westport has to offer. Located on a road with year round access Please do not walk the property without giving notice to the listing agent " Walking the property with or without a real estate agent is at your own risk" (id:57557)
37 Jenkins Avenue
New Tecumseth, Ontario
This Remarkable 4 Bedroom, 5 Bathroom Home Offers 3,235 Square Feet Of Meticulously Designed Living Space And Features A Rare 3-Car Garage, Making It One Of The Largest Homes On One Of The Most Desirable And Family-Friendly Streets In All Of Tottenham. As The Only Builder Model In The Area With Full Triple-Car Parking, It Offers A Unique Advantage For Families In Need Of Extra Space, Both Indoors And Out. This Home Boasts An Extremely Functional Layout Designed With Families In Mind. From The Moment You Step Inside, You Are Greeted With High-End Finishes, Crown Moulding Throughout, Stunning Feature Walls, Coffered Ceilings And Wainscotting. Boasting An Abundance Of Natural Light That Flows Seamlessly Through The Entire Home. The Main Floor Is Perfectly Suited For Both Everyday Living And Entertaining Guests. Step Into Your Private Backyard Oasis, Featuring A Beautiful Inground Saltwater Pool With Integrated Smart System, An Oversized Professionally Designed Gazebo With 20 Foot Tall Soaring Maples For Privacy And A Convenient Two-Piece Outdoor Bathroom To Ensure Guests Can Enjoy The Backyard Without Interrupting The Flow Of Outdoor Living. The Gazebo Is A True Showpiece, Offering A Fully Equipped Wet Bar And A Massive Eat-On Island That's Perfect For Family Gatherings, Summer Barbecues, Or Relaxed Evenings By The Pool. The Second Floor Offers A Well-Designed Office Nook, Ideal For Homework Or Working Remotely, And Each Bedroom Has Access To Its Own Bathroom, An Essential Feature For Growing Families. The Oversized Primary Bedroom Includes A Spacious 5-Piece Ensuite With A Free-Standing Soaker Tub, Adding A Touch Of Luxury To Your Daily Routine. Situated In The Rapidly Growing Community Of Tottenham, This Home Is Just Steps Away From A New Elementary School Currently Under Construction, Making It A Truly Ideal Location For Families Looking To Plant Roots And Grow. This Property Is A Must-See And Will Surely Impress Even The Most Discerning Buyers. (id:57557)
5340 Gainsberg Rd
Bowser, British Columbia
Welcome to 5340 Gainsberg Road, where coastal charm meets peaceful semi-rural living. This beautifully kept 1,330 sqft rancher is nestled in a quiet neighborhood between the Comox Valley and Qualicum Beach/Nanaimo, offering the best of both worlds—natural serenity and convenient access to nearby amenities. Just a short stroll from the Deep Bay Marina and steps from scenic walking and biking trails right out your back gate, this location is a dream for outdoor enthusiasts and nature lovers. Inside, you’ll find a bright and inviting 2-bedroom, 2-bathroom home with a thoughtful layout that maximizes both comfort and functionality. The sunroom at the front of the home welcomes an abundance of natural light, creating a warm and cozy space to enjoy year-round. The primary living areas are spacious and well-maintained, reflecting pride of ownership throughout. The home is smartly positioned at the front of the lot, allowing for an expansive backyard that truly sets this property apart. Whether you envision relaxing on the large covered deck, entertaining friends and family, or gardening in the sun, this outdoor space offers endless possibilities. The detached shop is a standout feature—perfect for storing tools, working on projects, or pursuing hobbies with plenty of room to spare. Located just minutes from golf courses, beaches, and the village of Bowser, this home offers a lifestyle of leisure and ease. If you're seeking a quiet, move-in-ready home with incredible outdoor space and access to the best of Vancouver Island living, 5340 Gainsberg Road is a must-see. (id:57557)
1242 River Road
Bradford West Gwillimbury, Ontario
((Offers Anytime!)) Welcome home! This charming, 3-bedroom, ranch-style country home, sits peacefully on a secluded half-acre lot, surrounded by mature trees and serene rural views. Thoughtfully designed for comfort and functionality, featuring a large country kitchen, spacious wrap-around wooden porch, board & batten exterior, large windows with incredible views, a wood-burning fireplace and pellet stove for cozy, year-round comfort & ambience, and a fully fenced yard with lots of open space and drive around access to rear of lot for future use. Equipped with hardwood floors in living & dining rooms, original hardwood floors on second level and bedrooms, new main floor bathroom with glass shower, spa tub and double-sink vanity. New front door, main floor laundry, and many other updates throughout! The property also includes a 2-car garage and 4-car private driveway, offering ample parking and convenience. Ideal for families, professionals, retirees, and outdoor enthusiasts. Located just minutes from Highway 400, downtown Newmarket, Upper Canada Mall, Southlake Hospital, GO Train & Bus Stations, Schomberg, shops, local schools, scenic trails, and much more. Be at Canada's Wonderland in less than 30 minutes! A rough-in for a second bathroom is already in place, and a contractor quote with timeline is available for those looking to add the second level bathroom. Professional inspections have been completed for the septic system, water potability, and wood-burning appliances and shared well. Be sure to view the attached images and visit the virtual tour/website for artist renderings and more details on the potential second washroom. Buyer incentives are available - don't miss this exceptional opportunity. (id:57557)
238 Sand Road
East Gwillimbury, Ontario
Experience refined living in this custom-built home nestled on a premium lot in a prime family friendly neighbourhood. Boasting over 3,500 square feet of beautifully appointed total living space, with 2,818 sqft on the main and upper levels. Built with quality craftsmanship and an eye for detail, this home features an open-concept kitchen with custom cabinetry, stylish countertops, a center island, a coffee nook, and a walk-in pantry. The inviting family room showcases a gas fireplace, complemented by a separate dining area with dramatic vaulted ceilings. Retreat to the spacious primary bedroom with 5-piece ensuite and luxurious heated floors. The professionally finished basement with custom kitchen, 4-piece bathroom and separate side entrance provides incredible flexibility for multi-generational families or a separate living area. Conveniently located with easy access to the 404 extension - Don't miss your opportunity to own this truly special home. (id:57557)
800 Bighorn Boulevard Unit# 822c
Radium Hot Springs, British Columbia
Blissfull retreat. It doesn't get better than this. Hands down the best location in the resort, with a south facing view of the pond, golf course and Purcell Mountain range. This 1 bedroom quarter share is located on the 2nd floor with an elevator for easy access. It is a very nice size with lots of room, and an open living area. It comes fully furnished with a King size bed and a wall mounted TV in both the bedroom and living area. You have a full sized kitchen with breakfast nook and granite countertop. The living room offers a propane fireplace for an extra cozy evening indoors. It has a covered deck with BBQ and table set that seats four comfortably, to take in the great weather and scenery. The ducks in the pond, or mountain sheep watching will mesmerize you. It is the perfect location and condo to unwind and recharge. (id:57557)
Unit 20 - 301 Oxford Street W
London North, Ontario
Prime Food Court Location in a Busy Mall! Close to UWO and University Hospital!! This 392 sq. ft. business enjoys a high-traffic corner spot in a bustling food court, offering a diverse menu of bubble tea, bingsu, waffles, croffles, ice cream, and more. The mall is packed with key amenities, including a library, Passport Service Canada, Scotiabank, Metro, and Shoppers, and has four main entrances, serving as a hub for the community with 13 apartment buildings and a school just across the street. An incredible opportunity with exceptionally affordable rent at only $1,554.00 (HST&TMI included) per month! **EXTRAS** Please book the showing on BrokerBay and avoid going directly to the store (id:57557)

