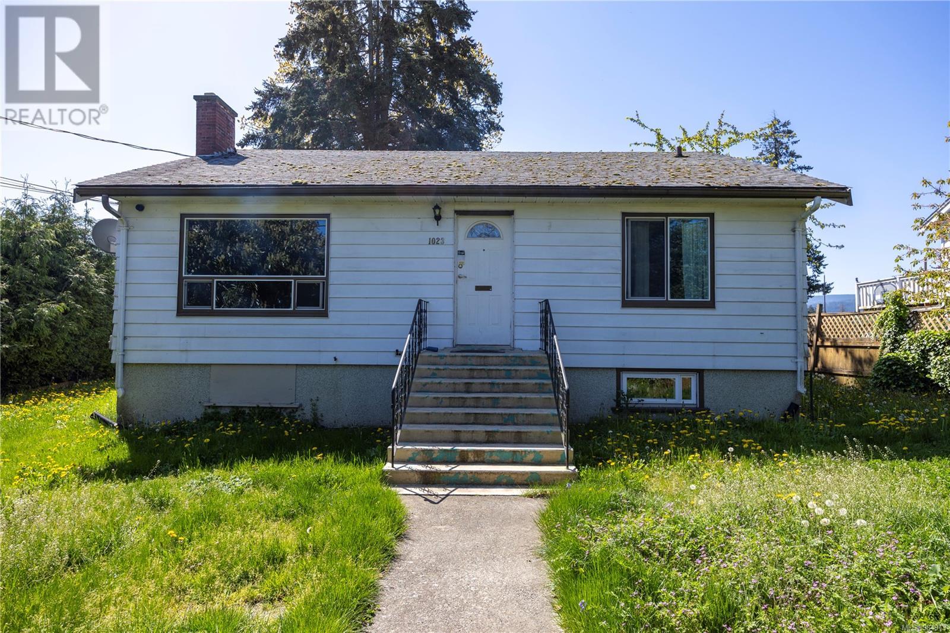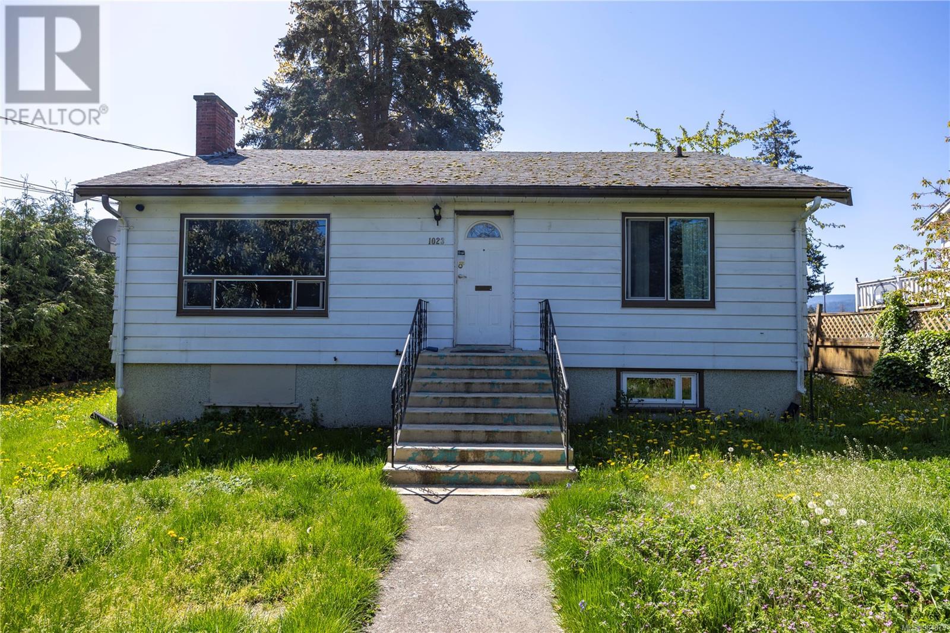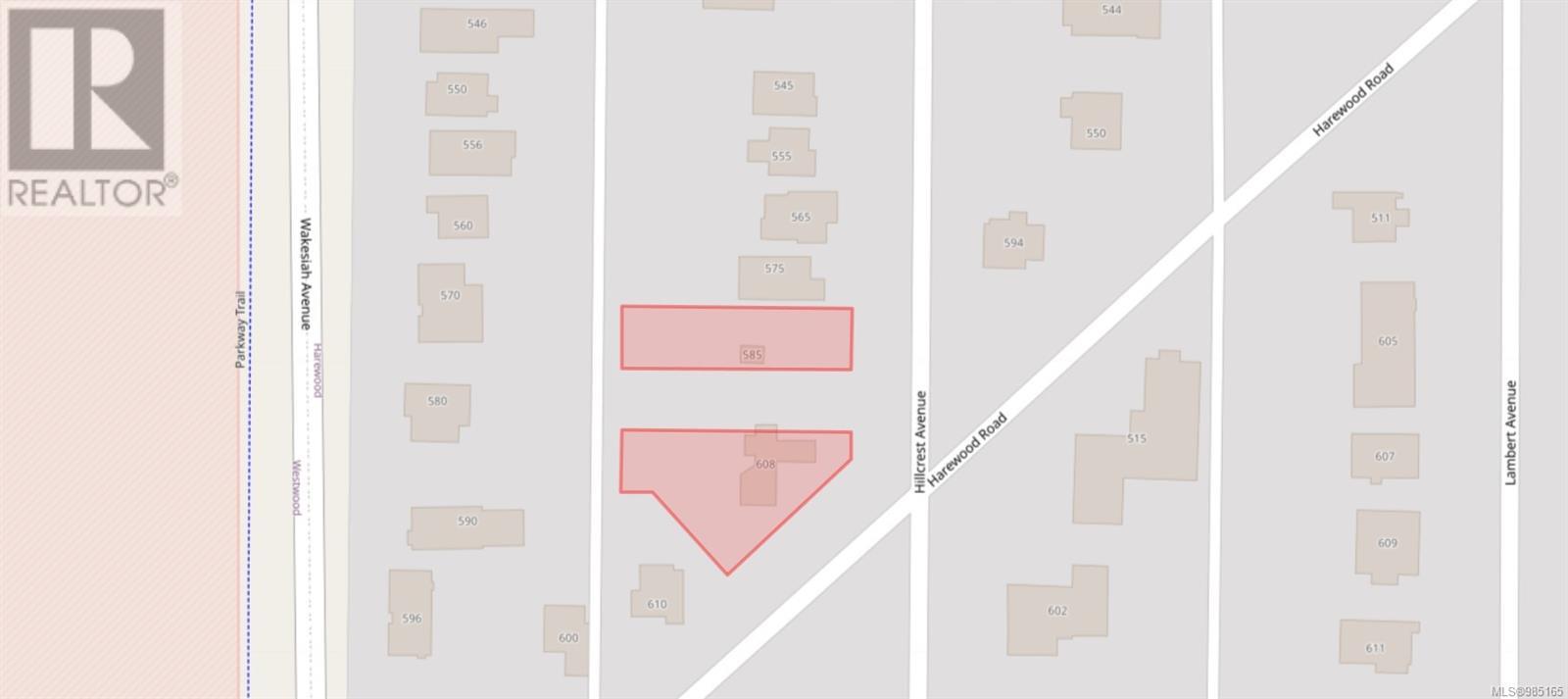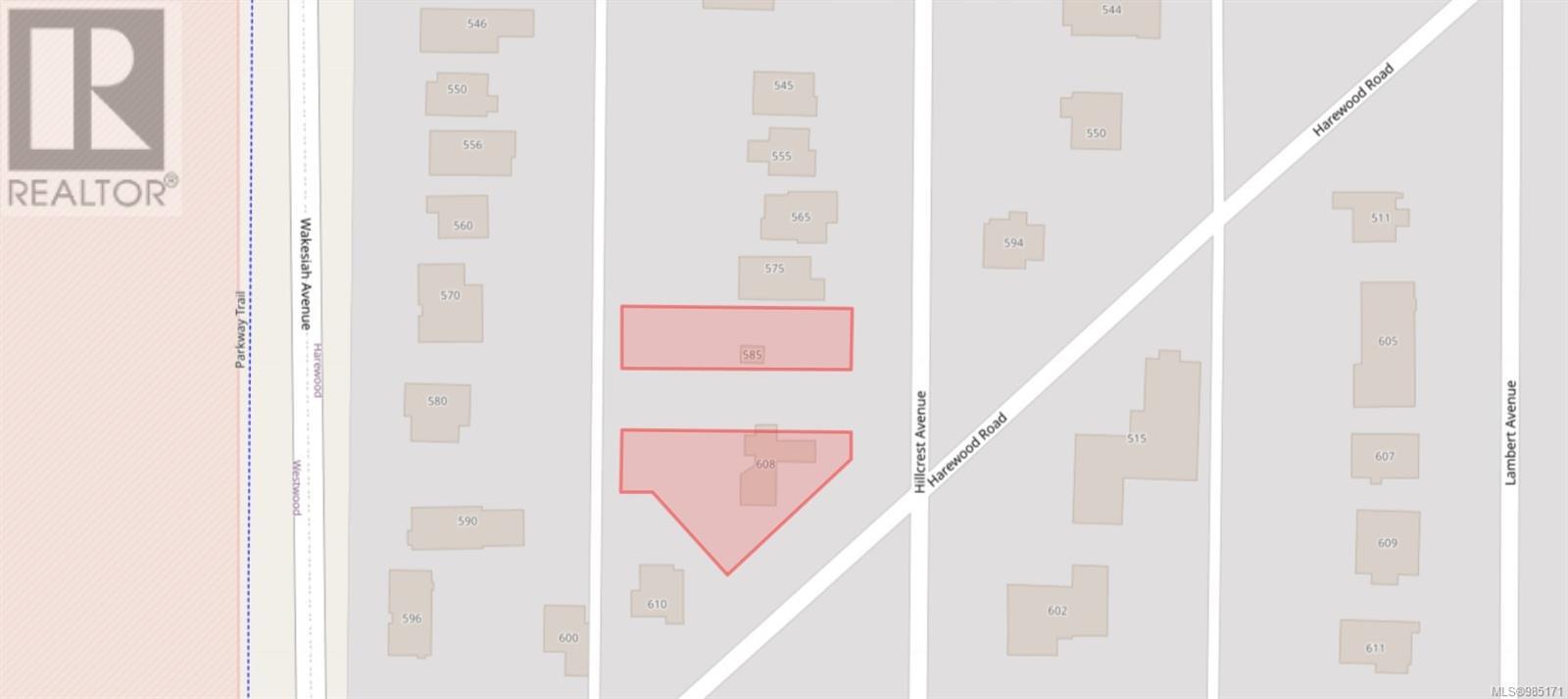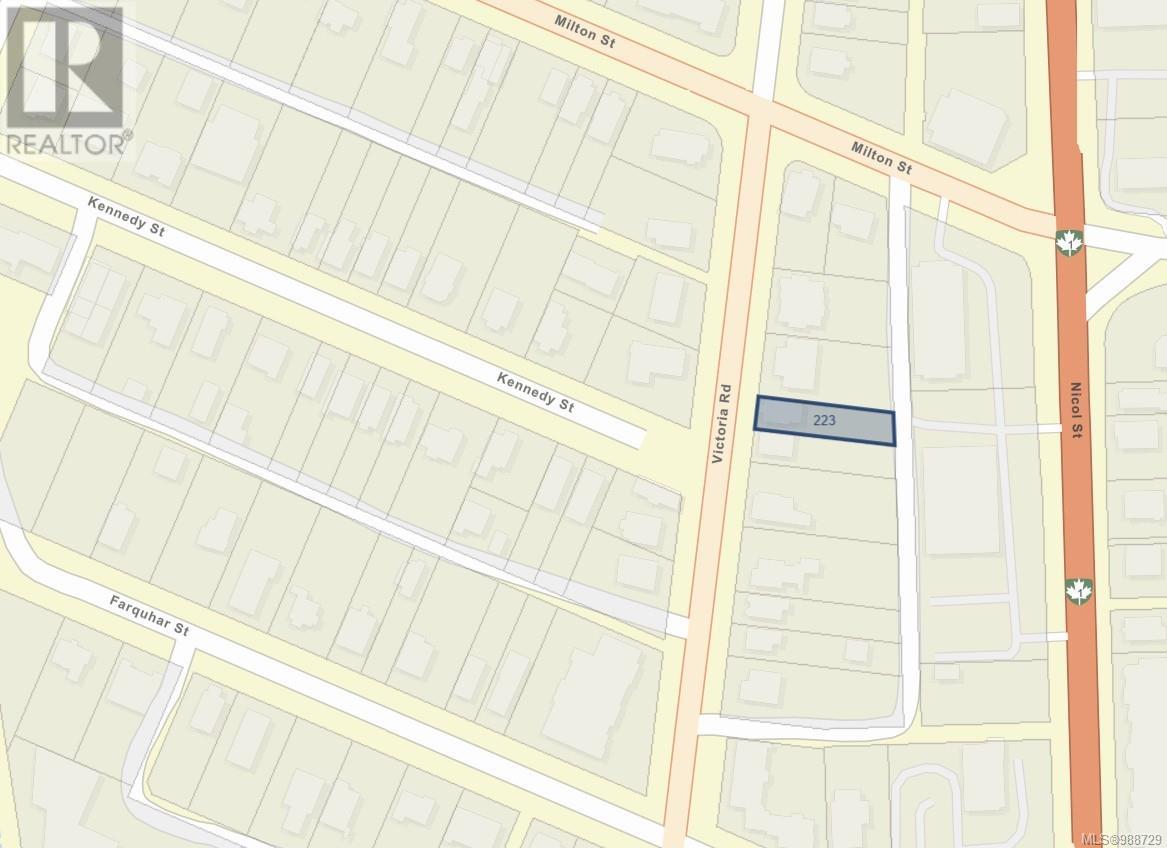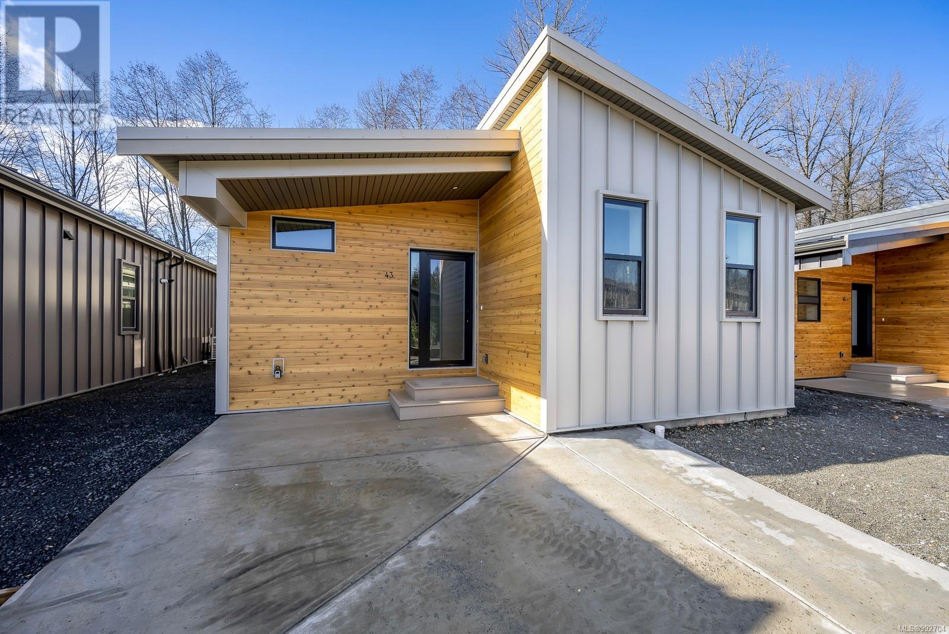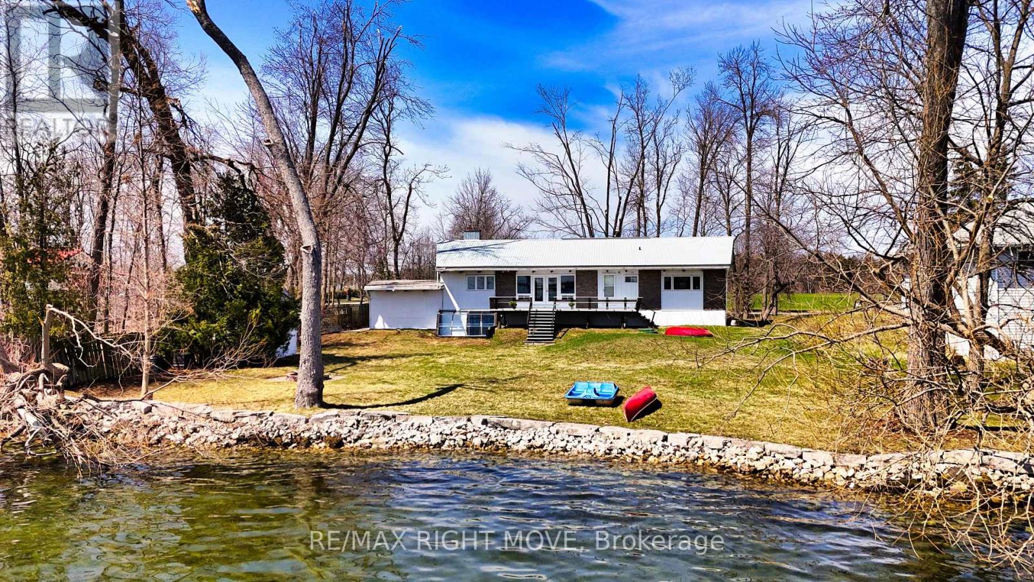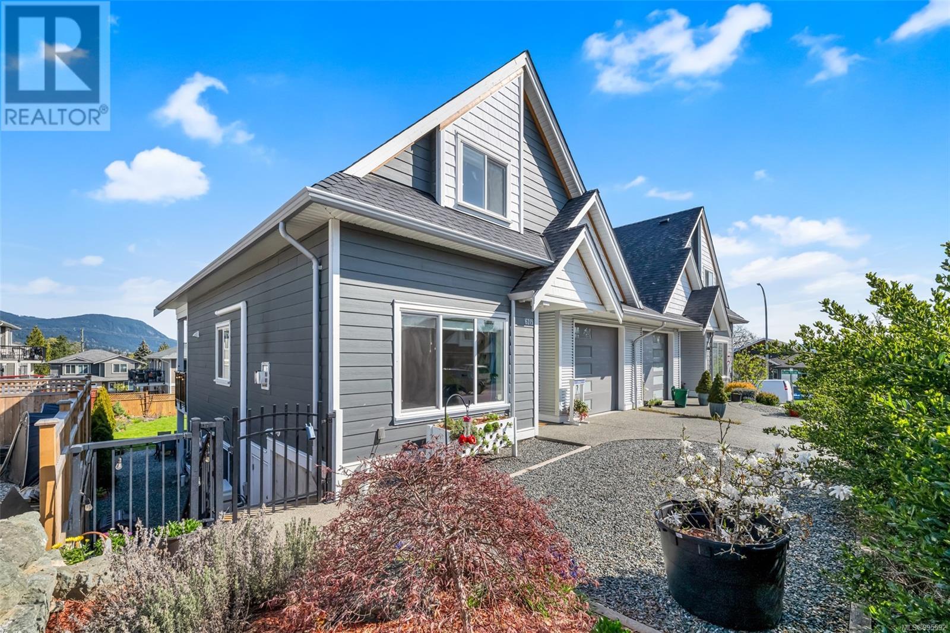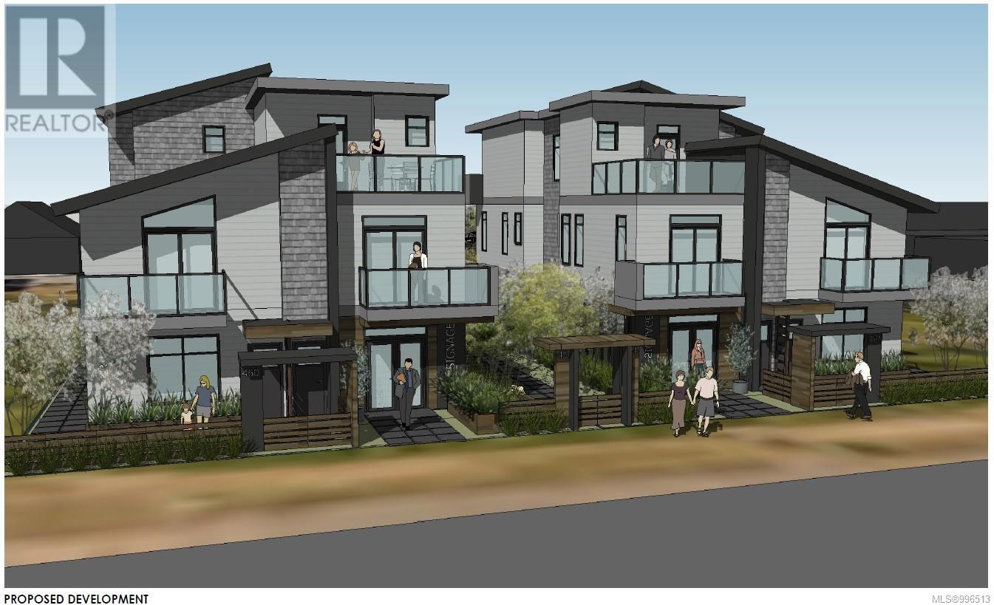19 - 6157 Oak Meadows Drive
Ottawa, Ontario
Welcome to 6157 Oak Meadows Drive in the heart of Chapel Hill, one of Orleans' most sought-after and family-friendly neighbourhoods! This spacious 3-bedroom, 3-bathroom home offers comfort, character, and incredible value for buyers looking to make a smart investment in a prime location. Step into a bright foyer with garage access on your right and a handy powder room to your left. The Gleaming hardwood floors lead into a welcoming living room, while the well-lit dining room and cozy living room are complete with a gas fireplace perfect for family dinners and relaxing nights in. The generously sized kitchen is full of potential and just waiting for your personal touch. Upstairs, the oversized primary suite features a walk-in closet and a 4-piece ensuite. Two additional bedrooms and a full main bath complete the second floor. The finished basement adds even more living space with a carpeted family room and large egress window, ideal for play, work, or entertainment. Enjoy a low-maintenance backyard with patio stones, backing onto peaceful walking trails, perfect for morning strolls or evening wind-downs. With very low condo fees, a private driveway, and just minutes to Innes Road, the highway, parks, shopping, and transit, the location couldn't be more convenient. Families will love the access to top-tier English and French schools, making this a perfect choice for a bilingual household. The home has been freshly painted and features new light fixtures throughout, offering a bright and inviting feel. Yes, it needs a little TLC, and the price reflects that, including Poly-B plumbing, kitchen updates, and roof condition. Come see the potential for yourself! (id:57557)
336 Peek-A-Boo Trail
Tiny, Ontario
Top 5 Reasons You Will Love This Home: 1) Conveniently located just 1.5-hours from Toronto, presenting the perfect escape for weekend getaways or year-round living 2) Beach access directly across the road, where you can enjoy breathtaking sunrise views over the water, making every morning feel like a retreat 3) Charming 3-season covered sunroom, providing a cozy space to relax, unwind, and take in the fresh air, rain or shine 4) Bright and airy main level living spaces, designed for comfort and functionality, with an inviting layout perfect for entertaining or quiet family time 5) Excellent in-law suite potential with a secondary kitchen, offering flexibility for multi-generational living, rental income, or additional guest accommodations. 2,042 fin.sq.ft. Age 49. Visit our website for more detailed information. (id:57557)
1019/1023 Dufferin Cres
Nanaimo, British Columbia
Attention Builders & Investors! Prime Development Opportunity in Nanaimo 1019/1023 Dufferin Crescent offers a shovel-ready development site in Nanaimo’s high-demand hospital district. With subdivision and rezoning already completed, this property allows for the construction of two large single-family homes with suites—maximizing rental potential and resale value. With laneway access on both the side and rear, the site is well-positioned for efficient design and construction. The existing 4-bed, 2-bath home is currently rented, providing holding income while you finalize your building plans. Located in a high-demand rental and sales area, this property is steps away from major amenities, including schools, shopping, medical services, and transit. Reach out today to discuss development potential! All measurements are approximate. (id:57557)
1019/1023 Dufferin Cres
Nanaimo, British Columbia
Attention Builders & Investors! Prime Development Opportunity in Nanaimo 1019/1023 Dufferin Crescent offers a shovel-ready development site in Nanaimo’s high-demand hospital district. With subdivision and rezoning already completed, this property allows for the construction of two large single-family homes with suites—maximizing rental potential and resale value. With laneway access on both the side and rear, the site is well-positioned for efficient design and construction. The existing 4-bed, 2-bath home is currently rented, providing holding income while you finalize your building plans. Located in a high-demand rental and sales area, this property is steps away from major amenities, including schools, shopping, medical services, and transit. Reach out today to discuss development potential! All measurements are approximate. (id:57557)
585 Hillcrest Ave
Nanaimo, British Columbia
Attention Builders and Investors: Opportunity in the Heart of Nanaimo’s University District! 585 Hillcrest St. This is your chance to purchase an R5 Lot to build up to a 4 Plex. This 4550 sq. ft parcel of vacant land is ready for your ideas and development. This lot boasts excellent laneway access and is located just a short walk from VIU, a prime area for rental demand. And there’s more—there is also 2 more separate lots and PIDS available under a separate MLS listing. This unique offering is a true income generator as you navigate the permitting process. Lot 1: A 6,457 sq. ft. property featuring a rentable home that is currently vacant—perfect for immediate revenue potential. Lot 2: A 4,525 sq. ft. parcel of vacant land, ready for development. Presenting the rare opportunity to create a 3 lot, 12-unit Project. Whether you’re looking to build, develop, or invest, this is a strategic acquisition you don’t want to miss! All measurements are approximate (id:57557)
585 Hillcrest Ave
Nanaimo, British Columbia
Attention Builders and Investors: Opportunity in the Heart of Nanaimo’s University District! 585 Hillcrest St. This is your chance to purchase an R5 Lot to build up to a 4 Plex. This 4550 sq. ft parcel of vacant land is ready for your ideas and development. This lot boasts excellent laneway access and is located just a short walk from VIU, a prime area for rental demand. And there’s more—there is also 2 more separate lots and PIDS available under a separate MLS listing. This unique offering is a true income generator as you navigate the permitting process. Lot 1: A 6,457 sq. ft. property featuring a rentable home that is currently vacant—perfect for immediate revenue potential. Lot 2: A 4,525 sq. ft. parcel of vacant land, ready for development. Presenting the rare opportunity to create a 3 lot, 12-unit Project. Whether you’re looking to build, develop, or invest, this is a strategic acquisition you don’t want to miss! (id:57557)
223 Victoria Rd
Nanaimo, British Columbia
223 Victoria Road presents a rare and highly strategic multi-family development opportunity in Nanaimo. Unlike the large-scale multi-family projects that dominate the market and require substantial working capital, this approved four-unit townhouse-style complex offers a more accessible entry point for builders while maintaining strong investment potential. The property is ideally situated within walking distance of downtown and central shopping, ensuring long-term desirability. This project features a unique mix of residential and live-work spaces. The standout unit is a rare live-work design with a 521 sq. ft. ground-floor office space that connects via an internal staircase to a two-bedroom, 774 sq. ft. residential unit above. The second level also has a separate exterior entrance, maximizing functionality and rental appeal. The remaining three units are well-designed two-bedroom residences of approximately 820 sq. ft., each with a private outdoor deck and townhouse-style exterior access. A key highlight of this development is the shared rooftop deck, offering exceptional ocean views of Nanaimo Harbour. With a total project size of 4,728 sq. ft., this development strikes the perfect balance between financial feasibility and high-quality urban living. The approved plans allow for an efficient and profitable build, making it an ideal opportunity for both small and mid-sized developers. 223 Victoria Road is a rare chance to bring a modern, adaptable multi-family project to market in a prime location. With approvals in place and a compelling design, this is a project that stands out in Nanaimo’s evolving real estate landscape. Serious inquiries are welcome. (id:57557)
11 5730 Coral Rd
Courtenay, British Columbia
This turnkey, fully furnished and equipped, 2 bed, 1 bath condo has been recently renovated with new flooring, kitchen cupboards, countertop, paint and more. It is zoned tourist commercial and would be a great vacation home, or a smart investment as a vacation rental, as the building and zoning allow short-term rentals (long-term rentals up to 6 months). Owner occupied units have the possibility of fulltime occupancy. You can enjoy your morning coffee on the private balcony and watch the whales and seagulls play. This unit has additional storage area on lower level for bikes or beach toys. Close to Seal Bay Park for biking or hiking and a quick commute into town and Mt Washington. ALL contents included. GST is applicable. (id:57557)
41 3025 Royston Rd
Cumberland, British Columbia
New and Improved, the Northern Flicker is a stunning 2 bed 2 bath home offering incredible value. Spanning over 1,200 sq ft, you'll be impressed with the spacious layout, contemporary design and high end finishings. Turn-key ready with full appliance package, quartz countertops, heat pump, modern kitchen cabinets, large island and well appointed laundry room with storage, sink and quartz countertops. The open concept kitchen-dining-living area is light and airy with soaring 12 ft vaulted ceilings and 7 windows for plenty of natural light. You'll love the large gas fireplace for efficient and cozy heat. The show stopper is the 14' x 10' covered rear patio, perfect for relaxing with family and entertaining friends. With a metal frame, metal siding and metal roof, maintenance Is minimal. Notice the thick 12' walls, high energy performance and low running costs. GST applies. The Flats of Cumberland is a brand new community of 56 beautiful homes, more info atwww.theflatsofcumberiand.ca (id:57557)
1971 Woods Bay Road
Severn, Ontario
Act now to own this well-built mid-20th century ranch bungalow on the west shore of Lake Couchiching, north of Orillia, in the heart of the Trent-Severn Waterway. There is 98 ft. frontage on the lake, an armored stone retaining wall and child-friendly, sandy, shallow water. Being situated adjacent to a municipal road allowance, there is additional privacy from neighbours as well as access to the Soules Road boat launch for small watercraft. The exterior of the home includes aluminum siding and custom granite stonework. The interior is designed with a spacious foyer with 12 ft. vaulted ceiling, split-entry custom maple staircase and an inside entry from the 15ft. x 25ft. attached garage. The main floor open concept has vaulted, beamed ceilings in most principal rooms and two walkouts to a lakeside deck measuring 30ft. x 10ft. The kitchen includes white cabinetry, a breakfast nook, extra storage and just off the kitchen, the main floor laundry room has access to a deck with clothes line. The main 5pc. bathroom has vintage fixtures & a walkout to the lakeside, so one can access the facilities, if wet from swimming. The spacious primary bedroom includes a wall-to-wall closet. There is a full basement with good potential. During the ice storm in March 2025, a prolonged power outage caused the sump pump to overflow and the basement had a flood. The damage was cleaned up and the affected areas were remediated. This is an estate sale being sold by non-occupying estate trustees. The property is being sold 'AS IS' without any warranties or representations. Offers considered anytime. (id:57557)
6215 Old Mill Rd
Duncan, British Columbia
This beautifully designed half duplex breaks all expectations – it truly feels like a brand new detached home, only LA room and Garage share walls. Thoughtfully laid out with main level entry, you’ll find the primary bedroom, kitchen, living, and dining areas all conveniently located on the main floor. Extra-high ceilings flood the space with natural light. Spacious deck perfect for entertaining or relaxing complete with stairs down to a fully fenced backyard. Upstairs, you'll find two generously sized bedrooms and a full 4-piece bathroom, perfect for family or guests. The lower level offers a fully self-contained 1-bedroom suite with its own kitchen, living, and dining area, a fantastic mortgage helper, in-law suite, or private space for extended family. Comfort meets efficiency with a modern heat pump system and HRV unit. Located just a short walk to local amenities. Whether you're looking for multigenerational living or a smart investment, this is a beautiful place to call home. (id:57557)
460 Irwin St
Nanaimo, British Columbia
Approved Development Opportunity – South Nanaimo 10 Townhouse like condos + 2 Commercial Units. Located in vibrant South Nanaimo, 450 & 460 Irwin Street offer a rare and ready-to-go development opportunity. Centrally positioned within walking distance to the scenic seawall and convenient shopping, this property combines an excellent location with an already-approved vision for the future. The project has a Development Permit approved by the City of Nanaimo for two multi-family buildings, each thoughtfully designed with five residential units + one CRU. Building A and Building B are mirror images, and the layout includes Unit 1: 1,000 sf + balcony (2 bedrooms), Unit 2: 758 sf + balcony (1 bedroom), Unit 3: 485 sf (1 bedroom), Unit 4: 660 sf + balcony, Unit 5: 660 sq ft + balcony + commercial space. The innovative design ensures appropriate parking for residents and supports much-needed ''missing middle'' housing — a critical type of housing that bridges the gap between single-family homes and larger apartment complexes. This is a prime opportunity to step into a project that aligns with Nanaimo’s growing demand for diverse, attainable housing. (id:57557)



