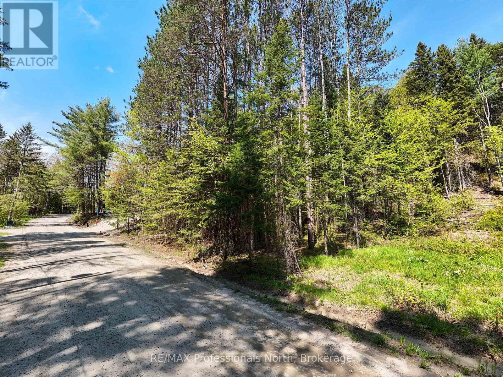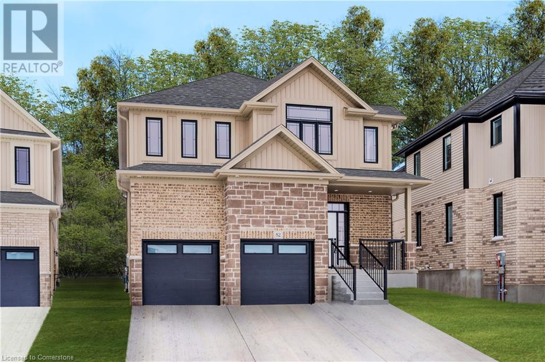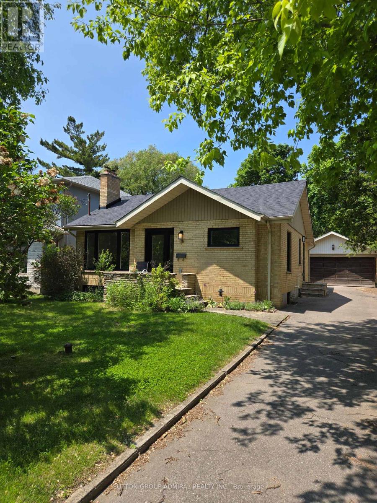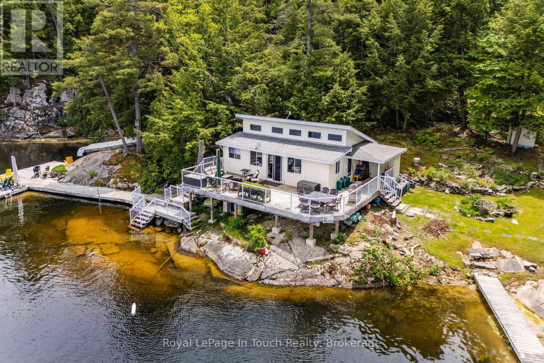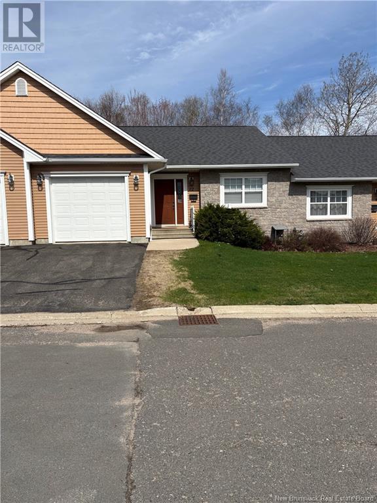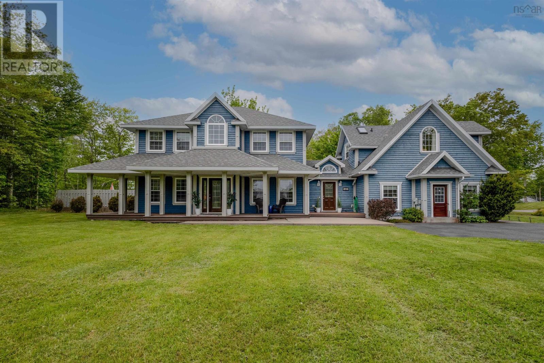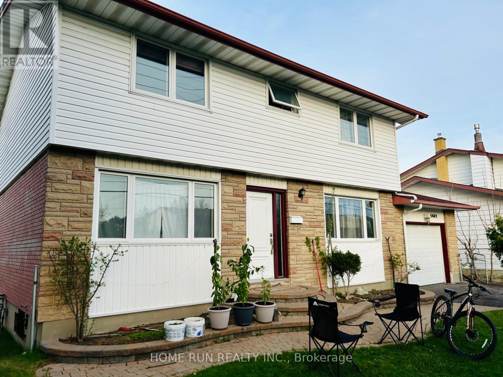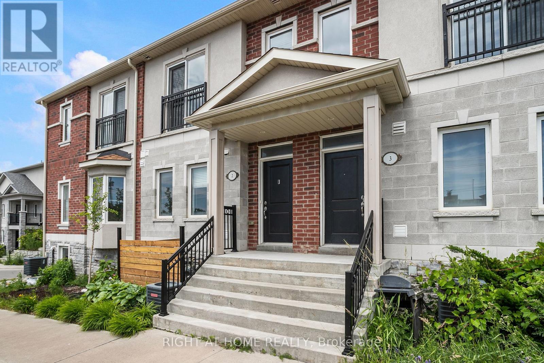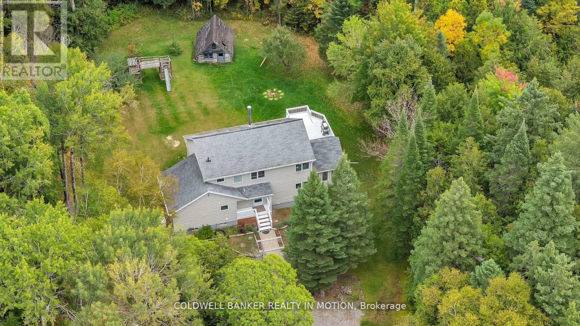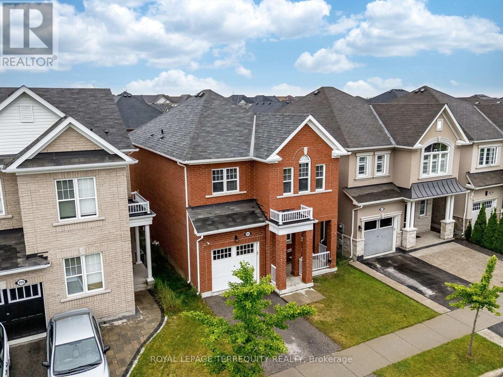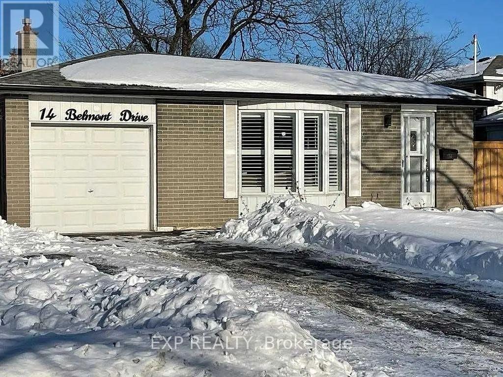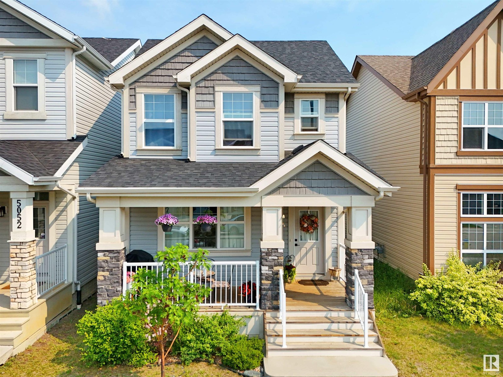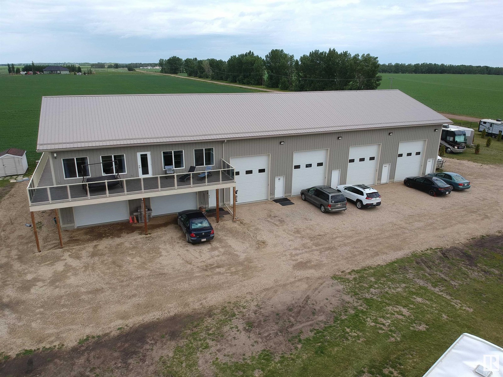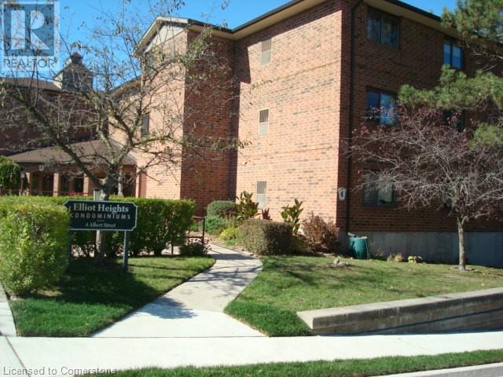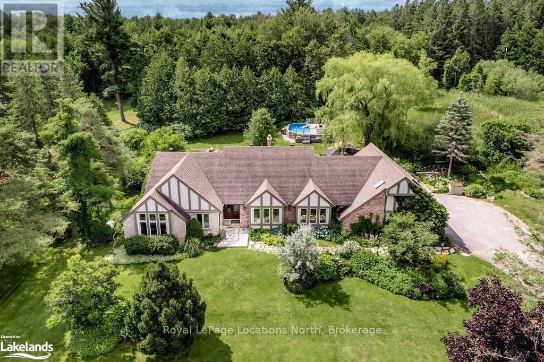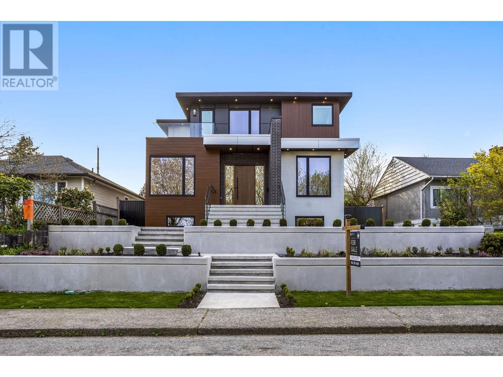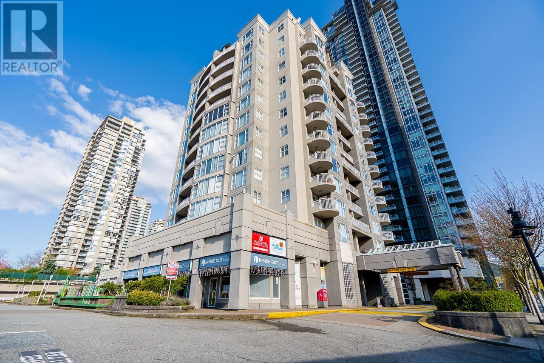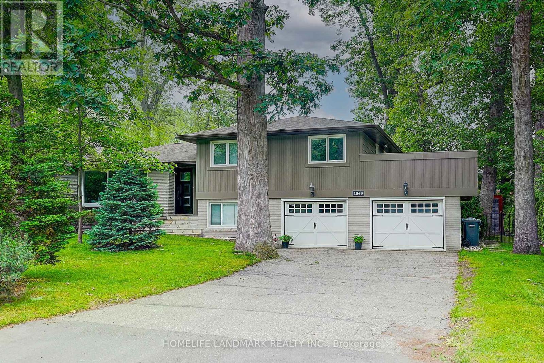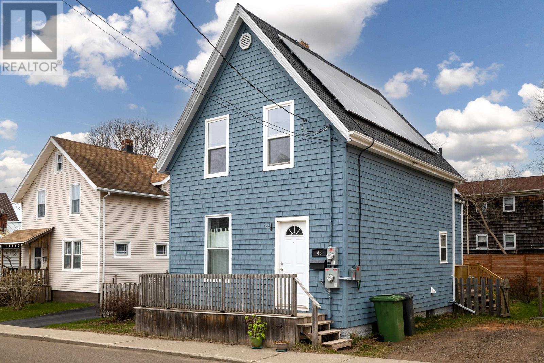75 Balsam Chutes Road
Huntsville, Ontario
MOTIVATED SELLER! Discover the charm of riverside living in one of Muskokas most desirable communities. This well-treed lot features a beautiful mix of evergreens and hardwoods, creating a natural canopy and exceptional privacy. Ideally suited for a chalet-style home with a walkout basement or lower-level storage, the property offers both character and versatility. Enjoy the peaceful surroundings while being just minutes from the quaint village of Port Sydney and conveniently close to Highway 11 via Stephenson Road 1.Explore the potential of this beautiful parcel today. (id:57557)
2 - 166 Julian Avenue
Hamilton, Ontario
Newly Renovated 1 Bedroom main floor unit in quiet family friendly neighbourhood. This unit boasts it's own separate entrance in the rear of the property. The entire unit is ground floor, with plenty of natural light from the bright open windows. Well sized entry area, perfect for a mini mud room. Fantastic kitchen with plenty of space for storage, and brand new appliances for you to enjoy. Fantastic living room with large front facing window with plenty of natural light. Well sized bedroom, with laundry room attached that features full sized washer and dryer. Shared fenced backyard space and parking for 1 car. Street parking is available if necessary. Water included in the lease. (id:57557)
9 - 2410 Woodstock Trail
Oakville, Ontario
Luxurious 3 Bedroom Townhouse Plus Stunning Family Room On The Ground Floor Walkout To The Large Private Backyard Located At Prime West Oak Trails Area, Spacious Floor Plan With A Den On 3rd Floor For Work & Study, Hardwood Staircases & Flooring, Open Concept Living With French Door Window, Two Fire Places On A Different Floor, Surrounded By Walking Trails And Prime Ranked Schools,5 Min Walk To Trafalgar Hospital, Shopping Plaza, Banks & Parks. (id:57557)
1111 - 5081 Hurontario Street
Mississauga, Ontario
Be the first to live in this stylish and upscale unit in one of Mississauga's most sought-after and well-connected neighborhoods! This modern 2 -bedroom + den, 2-bath condo includes 1 parking spot and boasts a prime location with views of beautifully landscaped terrace gardens. Designed with an open-concept layout, the unit features large windows, laminate flooring, and numerous features to offer a refined living experience. The sleek kitchen is equipped with quartz countertops, stainless steel appliances, and a contemporary backsplash. The spacious bedroom includes a large closet with a connected and complete bathroom for your ease and comfort. The versatile den is perfect for an office setup. The bathroom is outfitted with elegant, modern finishes, and a large private balcony provides views. Enjoy a host of premium amenities: indoor pool, whirlpool, sauna, fully equipped gym, yoga studio, party room, cards room, private dining area, sports lounge, and upcoming outdoor terrace gardens and lounge spaces. Located steps from the new LRT, Square One Shopping Centre, cafes, restaurants, and grocery stores. Easy access to Highways 401, 403, 410, the GO Station, Sheridan College, and the University of Toronto Mississauga. Surrounded by top dining, shopping, and cultural attractions. Just move in and experience the best of modern city living! (id:57557)
2406 - 50 Absolute Avenue
Mississauga, Ontario
Live in the iconic Marilyn Monroe towers, the same ones featured on the cover of Drake and Partynextdoor's new album. These curvy towers have been turning heads for years, and this suite is no exception. Step into 850 sqft of stylish, functional living space with an ultra-wide layout and jaw-dropping 180 degree views. Soak up the city skyline from the 200+ sqft wraparound terrace with balcony doors in every room - yes, even the kitchen. Morning coffee or sunset drinks? You've got the perfect spot for both. The split bedroom floor plan gives everyone their space, while the primary bedroom with ensuite adds extra comfort. The building is packed with amenities including indoor/outdoor pools, gym, party room, guest suites, squash and basketball courts, movie theatre, and concierge, all behind a secure gated entry. Freshly painted and move-in ready, this unit comes with parking and a locker. A quick walk to Square One, groceries, transit, and highways, it's ideal for first-time buyers or investors looking to own a piece of Mississauga real estate history - and maybe a little piece of OVO approved culture, too. Make your next move iconic. (id:57557)
82 Quarry Park Drive
Kitchener, Ontario
**BACKS ONTO GREENSPACE**IMMEDIATE POSSESSION/MOVE IN NOW **4 BEDROOMS + 3 FULL BATHROOMS, OFFICE, + VAULTED CEILINGS*** HUGE LOT & DRIVEWAY! SANDRA SPRINGS! KITCHENER'S NEWEST FAMILY SUBDIVISION. Exquisite stone detail on the front gives this home lovely curb appeal as soon as you see it. Modern finishing touches throughout in this grand home boasting over 2900 square feet. Large foyer entry, huge family room open to eat in the kitchen with QUARTZ COUNTER TOPS & BACKSPLASH! Entertainers dream kitchen, island with seating for 6! 9 foot ceilings, pot lights, modern millwork and trims. 4 BEDROOMS PLUS UPPER FLOOR OFFICE & 2 ENSUITES, 3 FULL BATHS perfect for the drawing family! FULLY LOADED WITH Designer upgrades such as upgraded lighting package, SOARING VAULTED CEILINGS. Photos are virtually staged. (id:57557)
122 Main Street
Lashburn, Saskatchewan
Welcome to this adorable and affordable starter home nestled in the friendly community of Lashburn, SK. This fully finished bungalow offers 4 bedrooms—2 up and 2 down—making it perfect for a growing family, first-time buyers, or those looking to downsize without compromise.Step inside to find a thoughtfully updated interior featuring new vinyl plank flooring throughout, with cozy carpet in one of the basement bedrooms. The home boasts numerous upgrades, including new windows (2023), a high-efficiency furnace (2019), roof (2018), updated electrical (2018), basement development (2019), and central air conditioning (2020). Safety and peace of mind come standard with all-new smoke detectors and CO2 monitors.Enjoy outdoor living with a private garden area, handy storage shed, and a single detached garage complemented by a convenient attached carport. This move-in ready gem is a great opportunity to own a comfortable, modernized home in a welcoming community.Don't miss out—this is the perfect little home to call your own! (id:57557)
#124 304 Ambleside Link Li Sw
Edmonton, Alberta
Stylish and spacious 2 BED + DEN, 2 BATH condo with 2 TITLED PARKING STALLS. 1 right outside your door and 1 underground with a storage locker. PLUS A/C & ALL NEW APPLIANCES, including sleek black stainless steel in the kitchen and full sized washer and dryer. Enjoy the open layout with 9ft ceilings, wide plank flooring and modern tones throughout. The standout? A huge 300 sqft private patio with gate access to green space, perfect for pet lovers and outdoor relaxation. The primary suite offers a walk-through closet and ensuite, and there's in-suite laundry for added convenience. Walk to movie theatres, groceries, restaurants, and shops at the Currents of Windermere. L’Attitude Studios offers secure underground parking with video surveillance, 2 fitness rooms, guest suites and a social lounge with pool table. Quick access to transit and major routes make this location unbeatable. A fantastic home that truly checks all the boxes! (id:57557)
609 - 5740 Yonge Street
Toronto, Ontario
2 Bedrooms Plus Den With 2 Full Baths, parking and locker; 2 Balconies The Beautiful Palm Building. Mins Walk To Subway And Go Station While Enjoying Great North York Lifestyle. Bright, Spacious Corner Unit With Upgraded Kitchen And Easy To Maintain Laminate Floors. Great Amenities Including Pool, Gym, Bbq Area, Guest Suites, Visitor Parking, 24 Hr. Concierge. Steps To Great Shopping. Good Credit Rating With Detailed Report, Job Letter, latest 3 paystubs, ID's, References A Must. Hydro and tenant insurance extra (id:57557)
16 Fleetwell Court
Toronto, Ontario
Totally renovated spacious bungalow in great North York location. Near main transportation routes, public transit, and community amenities. Home completely gutted, studded, insulated, all new, windows, wiring, plumbing, hvac, roof. Open concept main living area. Brand new kitchen, quartz counter tops, appliances, pot and accent lighting. New forced air furnace and air conditioning, and main floor and basement provisions for laundry units. Side entrance to large basement finished space with several extra bedrooms, potential in-law accommodation, additional casual living space with extra windows in many rooms of the home. New bathrooms, and lighting throughout home. All work has been completed in accordance with required permits, and inspections. (id:57557)
202, 5330 47 Avenue
Red Deer, Alberta
Welcome to this charming 2-bedroom, 1-bathroom apartment in the heart of downtown Red Deer. Designed for comfort and convenience, this 45+ adult-living unit with an elevator and offers a warm and welcoming space with a storage space in the unit and another out in the hallway, perfect for relaxed urban living.Enjoy thoughtful modern upgrades including a brand-new kitchen sink, contemporary faucets, and stylish cabinet pulls that bring a fresh flair to the functional kitchen. The open-concept living and dining area is filled with natural light, making it perfect for entertaining or unwinding.A standout feature is the underground heated parking, offering peace of mind during Alberta winters. With easy access to shops, cafes, parks, and transit, everything you need is right outside your door.Whether you're downsizing or investing, this well-maintained apartment is an ideal place to call home in one of Red Deer's most walkable neighborhoods. (id:57557)
4 Is 270 Georgian Bay Island
Georgian Bay, Ontario
Welcome to 4 Island 270 on stunning Six Mile Lake, a private island retreat with over 400 feet of clean, natural waterfront and some of the most breathtaking north-facing views the lake has to offer. This beautifully maintained property features a charming 2-bedroom, 1-bathroom cottage, perfect for relaxed lakeside living, along with a 300 sq. ft. bunkie ideal for guests or extra family. Step outside and enjoy fantastic swimming right off the deck, or take advantage of the waterpark-style waterslide for endless summer fun. With ample docking space, there's plenty of room for boats, water toys, and entertaining. The landscape is thoughtfully curated with lush gardens throughout the property, adding vibrant color and tranquility to the natural surroundings, wheather you're sipping coffee at sunrise or winding down as the sun sets across the bay, the north-facing exposure ensures you enjoy both start and ends of the day with unparalleled views. This is a property designed for making memories offering privacy, recreation, and comfort in one of Muskoka's most sought-after lake communities. 4 Island 270 is the perfect island getaway for families, friends, and anyone who loves the magic of cottage life on Six Mile Lake. ** This is a linked property.** (id:57557)
12 Heirloom Drive Se
Calgary, Alberta
Welcome to 12 Heirloom Drive SE, a stunning former Daytona Homes show home in the heart of Rangeview, Calgary’s unique Garden-to-Table community. Brimming with thoughtful upgrades, a developed loft mezzanine, and a fully finished legal basement suite, this home is the perfect mix of luxury, function, and flexibility.Step inside through the double attached garage into a practical mudroom, which connects directly to a walk-through pantry leading into the beautifully finished kitchen. This space is anchored by a large island and flush eating bar, offering plenty of room for meal prep, casual dining, and entertaining. Premium finishes throughout highlight the show home quality Daytona is known for. Adjacent to the kitchen is a bright nook eating area, and at the back, the great room impresses with its raised ceiling and cozy fireplace. A two-piece bathroom and a welcoming front foyer tie the main level together.Upstairs, a corner bonus room offers an ideal spot for movie nights or a family play area. Beside it, the spacious primary suite is designed for relaxation, featuring a five-piece ensuite with dual sinks, a freestanding soaker tub, a tiled shower, and a large walk-in closet with two sections for easy organization. Two additional bedrooms share a four-piece bathroom down the hall, along with a generous laundry room conveniently located for daily ease.One level up, the bright loft mezzanine adds a special touch, complete with its own balcony and a built-in wet bar — perfect for relaxing evenings or entertaining guests with a view of the neighborhood.Downstairs, the fully finished basement has been developed as a legal suite, offering a complete additional living space with its own bedroom, four-piece bathroom, full kitchen with an eating area, spacious living room, and a spot for a washer and dryer. It’s the perfect setup for extended family, guests, or rental income.Living in Rangeview means enjoying a lifestyle centered on community and fresh local food . Residents benefit from shared garden plots, orchards, a central greenhouse, seasonal markets, and an inviting network of parks, pathways, and gathering spaces where neighbors truly connect.Combining show home quality, smart design, and Rangeview’s unique charm, 12 Heirloom Drive SE stands out as a home that delivers more than just great living, it’s a place to grow, share, and feel right at home. Book your private tour today and see everything this exceptional property has to offer. (id:57557)
12 Ptarmigan Lane
Fredericton, New Brunswick
Immaculate 3 bedroom, 3 bath garden home with a single attached garage conveniently located to the TCH, up/downtown, schools, shopping centres, recreational facilities and parks. The upper level features a large foyer with access to the garage; bedroom (presently used as an office); dining room; kitchen with centre island, major appliances and loads of cupboard space; main bath with laundry area; large master bedroom with ensuite bath and walk-in closet and a generous sized living room with patio doors to a deck. The lower level contains a good-sized bedroom, bathroom and partitioned rooms for storage/future development. The home has central A/C and a semi-private backyard and deck. There is a mandatory maintenance fee of $158.70 including HST which includes exterior maintenance (ie snow cleaning, lawn mowing). Thursday is garbage/recycling day alternating weekly. Mail delivery is by community mailbox. Restrictive covenants apply. See document section of listing for additional information. Schedule your viewing today. (id:57557)
7 Delta Drive
Howie Centre, Nova Scotia
Welcome to your dream home located in the highly desirable Howie Centre subdivision, where luxurious living harmonizes with practicality, making it an ideal haven for families and entertainers. As you enter, a beautiful staircase greets you, elegantly separating the inviting living and dining areas, creating a warm and welcoming ambiance. The heart of the home is undoubtedly the stunning eat-in kitchen, complete with patio doors that open to a spacious back deck. This outdoor space is perfect for gatherings, featuring a 30-foot round above-ground heated pool and a relaxing hot tub that promises tranquil moments of leisure. The main floor also includes a full bathroom and a conveniently located laundry room, ensuring that comfort meets functionality. Moving to the second floor, you'll find a large primary bedroom equipped with a walk-in closet for all your storage needs, along with a second full bathroom and two additional generously sized bedrooms, providing ample space for family or guests. The recently renovated basement serves as a versatile entertainment haven, boasting a large family room, a bathroom with a stand-up shower, a fourth bedroom, office space, and a walk-in wine cellar. This area can be tailored to fit your family's lifestyle, whether it be a play area, home theater, or a quiet retreat from the hustle and bustle. Additionally, the home features a charming attached suite that can serve as an in-law suite or a rental opportunity for extra income. The main floor of the suite offers an open-concept kitchen, dining, and living room, along with a bedroom and a half bath, while the upper level includes two more good-sized bedrooms and a bathroom, ensuring a comfortable and private living space. Outside, the property is adorned with a wrap-around covered veranda, the perfect spot for enjoying your morning coffee or simply relaxing after a long day. This home has many upgrades over the last number of years. Book your showing today! (id:57557)
335232 Highway 11 N
Chamberlain, Ontario
Located just outside of Englehart, escape to your own oasis with this fully renovated, modern farmhouse-style home on a sprawling 1-acre lot. Every detail has been meticulously updated, including a new kitchen featuring modern stainless steel appliances and an abundance of cupboards and countertops. The stunning new 4 pc bathroom includes the laundry. Also on the main floor is a very large bedroom with walk in closet and statement wall. Discover the charm of the upstairs loft bedroom, completely lined with warm pine and boasting convenient built-in dresser drawers and desk, a perfect sanctuary. The lower level offers a large rec room complete with a bar featuring a unique penny countertop and a cozy propane fireplace, ideal for entertaining. Another smaller bedroom is situated on this level, perfect for guests or a child's room. Outside, your personal paradise awaits with a beautifully landscaped yard, a spacious back deck and stone patio, and a luxurious 6-person hot tub for ultimate relaxation. A detached 1-car garage and large storage shed provides additional convenience. This 2+1 bedroom gem offers the perfect blend of modern amenities and serene country living less than 5 minutes from town! (id:57557)
1441 Fisher Avenue
Ottawa, Ontario
Flooring: Tile, Spacious , upgraded 4 bedroom , 2 bathroom home, sits on a massive lot (60 x 103) in a prime location, large fenced lot with deck, hardwood floors throughout, great location Close to CARLETON University, ALGONQUIN College, the CFIA. close to schools, parks, buses, shopping, and more, convenient living area, The house is furnished, and the landlord will empty the house if the tenants don't need furniture.must see!, Flooring: Hardwood, Deposit: 6000 (id:57557)
11604 127 Av Nw
Edmonton, Alberta
This spacious gem features 3 bedrooms upstairs and 2 down, perfect for growing families or multi-generational living. Enjoy 2 full bathrooms and an open-concept kitchen that’s ideal for entertaining. Newer furnace and Hot water tank. Located on a fenced corner lot with a detached garage, this home offers great curb appeal and extra privacy. Don’t miss this well-laid-out, versatile home in the great neighbourhood of Calder! (id:57557)
10334 77 St Nw
Edmonton, Alberta
Brand New half-duplex located in Forest Heights! This home features 2331.43 sq ft of total living space with 5 bedrooms, 3.5 bathrooms, and legal basement suite. The main floor offers an open concept layout with a bright living room,Oversized windows throughout the house modern kitchen with high end SS Appliances,big kitchen island, 2pc bathroom,2 way Electric fireplace and dining room with backyard access. The second level 3 spacious bedrooms, one of which is a primary suite with a walk-in closet and luxurious 5 pc ensuite.TWO other good size bedrooms, full washroom and the laundry room with sink complete the upper level.The fully finished basement offers a second living space, kitchen, 4pc bathroom, laundry/storage and a bedroom. In addition, this home offers a double detached garage. Experience the serenity of Edmonton’s river valley, along with the convenience of amenities and arterial roadways within the community Enjoy being minutes from downtown, and just a block away from park,school. (id:57557)
12 - 2136 Kains Road
London South, Ontario
******************Don't miss this rare opportunity to lease a brand-new End unit in a thriving, high-traffic retail plaza located in the heart of a vibrant residential community. This premium corner unit boasts 18-foot clear ceiling height, making potential to build a second-floor mezzanine area in the unit, expansive glazing /windows on three sides and an abundance of natural light offering a bright, modern and upscale environment, ideal for white range of businesses. ******************The unit features both front and rear entrances, allowing for direct customer access from both sides of the building. This setup is perfect for businesses looking to serve two different client groups or to establish separate service zones within the same space. *****************With the approval from the condominium corporation, this space is well-suited for a variety of business uses. including dental or medical clinics, walk-in family practices, pharmacies, convenience stores, kids' education or tutoring franchises, health and wellness studios, and professional offices such as real estate, mortgage, or accounting firms and many more............ You'll be joining a vibrant and well-established tenant mix that includes a licensed daycare centre, top-tier dining destinations like Los Olivos (California-style restaurant & pub), Massey Fine Indian Cuisine, Gaggling Goose Bar & Grill, Pizza Depot, 6ixty Wings, as well as nail and beauty salons. Located near a well-known golf club and surrounded by constant foot and vehicle traffic, this location offers unmatched visibility and accessibility. It's a strategic opportunity for any business or franchise looking to establish roots in a rapidly growing and engaged neighbourhood (id:57557)
159 Kinsman Drive
Hamilton, Ontario
Beautiful, Spacious, Freehold townhouse in wonderful family friendly community. Excellent opportunity for family or 1st time home buyers. Located close to great schools, parks, splash pad, skateboard park & Binbrook conservation area. Bright eat-in kitchen with large island, stainless steel appliances, granite counters, pot lights & plenty of cabinetry. Main floor laundry. Basement fully finished with fantastic Rec Room. Master bedroom with ensuite and walk-in closet. Fully fenced backyard with pergola overlooking greenspace (no rear neighbors) Just move in and enjoy! (id:57557)
2 - 1020 Dunsley Way N
Whitby, Ontario
This beautifully updated townhome offers the perfect blend of style and functionality, featuring 2 bedrooms and 2 bathrooms. The main level welcomes you with a bright, open-concept design, complete with sleek laminate flooring ideal for entertaining or everyday living. The kitchen is a chefs dream, with elegant quartz countertops, a stylish tile backsplash, and stainless steel appliances. Upstairs, you'll find two spacious bedrooms, a convenient laundry room, and an open hallway that adds to the homes airy feel. Additional perks include underground parking with direct access to the home, providing both convenience and security. Perfect for first-time buyers, downsizers, or investors, this home is within walking distance of restaurants, schools, and transit options, offering the best of Whitby at your doorstep. (id:57557)
107 Bond Street Unit# 303
Orillia, Ontario
Welcome to Unit 303 at 107 Bond St, Orillia! Step inside this This 2-bedroom, 2-bathroom gem to discover an inviting open-concept layout where the kitchen seamlessly blends into the living room, creating a spacious and functional area perfect for entertaining or relaxing. With plenty of cabinet space, meal preparation is a breeze in the well-appointed kitchen. Beyond the comforts of this stylish unit, residents can enjoy the vibrant community of Orillia, brimming with amenities such as cafes, shops, and recreational options. Whether you're seeking outdoor adventures or cozy evenings in, this property offers the best of both worlds. Welcome home to Unit 303, where comfort, convenience, and community converge. (id:57557)
504 Birch Point Road
Kawartha Lakes, Ontario
Your wait is over, take a look at this lovingly updated home ready to move in and enjoy. A spacious layout w/Approx. 2250 sq/ft + a finished basement. Located on a private 1 acre lot. 3+1 bedroom and 2.5 bath, just outside Fenelon Falls & only 15 min to Lindsay. Large kitchen with quartz countertops and backsplash, pantry with a sink, ample cupboards and counter space. Large living and dining room w/cathedral ceilings and are divided only by a double sided fireplace. Primary bedroom on the main floor offers a w/o to private deck, next to recently renovated 4 PC bathroom and laundry room with folding counter space. Gorgeous 4- season sunroom and dining room also have walkout to a 2nd very large deck and rear yard. 2nd storey: 2 more large bedrooms w/Vaulted Ceilings, large closets and another fully renovated bathroom with d/vanity, lots of storage space and glass bathtub. Finished basement with family room and pellet stove, 4th bedroom/office (currently used as storage) and 2 PC bath w. Wood stove and pellet stove do not have recent WETT certificates available. Sellers have never used central Vac -No warranties on central Vac or fireplace (id:57557)
903 Penson Crescent
Milton, Ontario
Welcome to this exquisite, well-maintained detached home, showcasing timeless red brick elevation and curb appeal in one of Milton's most desirable, family-friendly neighborhoods. With 2000 square feet of thoughtfully designed living space, this residence offers a seamless blend of luxury, functionality, and comfort. Step inside to a warm and inviting main level featuring 9ft ceilings, rich hardwood floors, and a versatile layout with distinct living and dining rooms perfect for both formal entertaining and casual family gatherings. Large windows flood the space with natural light, while the chef-inspired kitchen boasts stainless steel appliances (newer fridge), ample cabinetry, and a spacious breakfast area with walk-out access to a serene, fully fenced backyard, ideal retreat for summer BBQs, outdoor dining, or quiet relaxation. Upstairs, discover four generously sized bedrooms and two full bathrooms, thoughtfully designed for privacy and convenience. The lavish primary suite is a true sanctuary, offering a spacious walk-in closet and a spa-like 5-piece ensuite bath complete with a deep soaking tub, and dual vanities. A second washroom provides a perfect solution for multigenerational living or guests. (id:57557)
2158, 151 Country Village Road Ne
Calgary, Alberta
Ground floor 1 bedroom plus den at the Country Estate on the Cove, a highly sought-after, well-managed condo community offering 40+ maintenance-free adult living and an exceptional resort-style lifestyle. This beautifully maintained main floor unit features 9-foot ceilings, a full bath with tub, central air conditioning, with fresh neutral paint throughout and newer high-end stainless-steel appliances in the spacious kitchen with walk-in pantry. The open concept living and dining area leads to a large, covered balcony overlooking the beautifully treed grounds, while the generous primary bedroom includes a walk-in closet and the den provides additional storage with its own closet. The in-suite laundry room includes full-size front-load machines, shelving, storage cabinet, and room for a stand-up freezer. Titled underground parking includes a private storage room, and this convenient ground-floor location means no elevator is needed to access your suite. Outstanding amenities include a saltwater pool, hot tubs, steam room, fitness centre, bowling lanes, movie theatre, libraries, party room, craft room, car washes, a workshop, guest suites, and beautifully landscaped grounds with walking paths, ponds, patios, a gazebo, and direct access to walking trails at Country Hills Village Pond. This pet-friendly (one small dog or cat) building has reasonable condo fees that include all utilities and a healthy $4 million dollar reserve fund! Located in the desirable Country Hills Cove area, residents enjoy close access to a community recreation centre, scenic parks, storm ponds, and walking trails, enhancing the relaxed and vibrant lifestyle. Residents also benefit from a prime location within walking distance to shopping, dining, professional services, and transit—resort living at its best. (id:57557)
14 Belmont Drive
Brampton, Ontario
This Well-Maintained Detached Home Sits On A Generous Lot And Offers A Great Mix Of Space, Style, And Flexibility. It features 3 bright, Spacious Bedrooms Plus A Fully Legal 1-Bedroom Basement Apartment With Its Own Covered Entrance, Which Is Perfect For Extended Family Or Rental Income. Inside, Enjoy A Carpet-Free Layout With Upgraded Laminate Flooring, Smooth Ceilings, And Pot Lights Throughout. Large Windows Bring In Plenty Of Natural Light, And California Shutters Provide Added Privacy And Style. The Modern Kitchen Includes Newer Stainless Steel Appliances. Featuring Three Updated Bathrooms And A Functional Layout, This Property Is Ideal For Families Or Savvy Buyers Looking For A Great Investment. Upgrades Include New Concrete Walkways, And A Full Security System For Peace Of Mind. Located In A Sought-After Neighbourhood Just Minutes From Highway 410 And The GO Station. This Move-In-Ready Home Has Everything You Need. Book Your Private Showing Today! (id:57557)
107 201 Cree Place
Saskatoon, Saskatchewan
Ground-Level Comfort with Parkside Access – Stylish, Sunny & Move-In Ready!! Welcome to your perfect hideaway in Lawson Heights—a beautifully updated ground-floor condo offering rare direct access to a quiet park right from your own patio. Step outside through the gate and enjoy morning walks, chirping birds or a peaceful place to relax, all just beyond your door. Inside, this one-bedroom unit shines with fresh upgrades: new laminate flooring, crisp paint throughout, and modern light fixtures that elevate the space. The bright, open-concept kitchen features white cabinetry, a handy island with breakfast bar, and essential appliances including a fridge, stove, built-in dishwasher, and hood fan. The spacious bedroom offers room to unwind, while the 4-piece bath includes a stylish vanity. In-suite laundry makes everyday living easy, and the thoughtful layout offers flow, function, and comfort. The building is clean, quiet, and secure, offering an amenities room for gatherings, an elevator, and a no-pet policy for those seeking a calm living environment. Condo fees are $301/month, and cover heat, water, and maintenance, making this home not only beautiful but practical. “Ideally located just a short walk through the park to a grocery store, London Drugs, Lawson Civic Centre, Rusty Macdonald Library, medical services, banks, and a variety of excellent restaurants — everything you need is just minutes away!” Offered at $154,900. MLS... As per the Seller’s direction, all offers will be presented on 2025-06-26 at 6:00 PM (id:57557)
5050 Andison Cl Sw
Edmonton, Alberta
Welcome to this well-kept 3-bedroom, 2.5-bath detached home in the desirable community of Allard. The bright, open-concept main floor features a welcoming living area with views of the front yard with adjoining dining area. A stylish U-shaped corner kitchen offers plenty of natural light through its windows and comes equipped with stainless steel appliances including a gas stove, ample cabinetry, and a built-in wine rack. A convenient powder room completes the main level. Upstairs, the spacious primary bedroom includes a walk-in closet and private ensuite, while two additional bedrooms, loft and a full bath provide space for the whole family. The unfinished basement awaits your personal touch. Step outside to a landscaped backyard perfect for outdoor enjoyment. Located near top-rated schools such as Dr. Lila Fahlman K–9 and Dr. Anne Anderson High School, with nearby parks, playgrounds, and shopping at Heritage Valley Town Centre. Easy access to James Mowatt Trail and Anthony Henday Drive. (id:57557)
8 Bonavista Arm
Innisfil, Ontario
Welcome to this popular and well-maintained Monaco modular home. Located in the vibrant adult community of Sandycove Acres south. Situated on a corner lot, this 2 bedroom, 2 bathroom layout has it all including a sunroom with a sliding door walkout to a covered deck. The exterior has interlock paving stone walkway to the front covered porch and a sizeable attached storage room at the rear. The large U shaped kitchen has plenty of storage and is adjacent to the open floor plan dining room and living room with wood burning fireplace. Newer forced air gas furnace and central air conditioner. Interior is painted a bright neutral colour with large windows. 2 car parking with easy access to the front door. Sandycove Acres is an adult lifestyle community close to Lake Simcoe, Innisfil Beach Park, Alcona, Stroud, Barrie and HWY 400. There are many groups and activities to participate in, along with 2 heated outdoor pools, community halls, games room, fitness centre, outdoor shuffleboard and pickle ball courts. New fees are $855.00/mo. rent and $181.80/mo. taxes. Come visit your home to stay and book your showing today. (id:57557)
1611 (2nd Bedroom) - 35 Mercer Street
Toronto, Ontario
This is 2nd Bedroom Room Rental. At Luxury and Fashionable Condo alongside world-renowned Nobu Hospitality, state-of-the-art indoor and outdoor amenities including ground floor commercial retail, flexible private social function and meeting space, a state-of-the-art fitness centre and Zen Garden outdoor terrace. All Luxury Finishes, Custom Made Rolling Blinds. Tenant Has Own Bathroom, Sharing Living Room, Kitchen and Laundry. Steps to CN Tower, Rogers Centre, Subways. (id:57557)
1610 - 18 Parkview Avenue
Toronto, Ontario
Bright & Spacious South West Corner Unit With Fantastic View. Approx 1,131 Sq Ft Plus Large L-Shape Balcony. Separated Bedrooms, Solarium Can Be Used As 3rd Bedroom. Steps To Subway, Library, Schools, North York City Centre, Empress Walk, Shopping, Theatre, Restaurants. Totally Renovated, Moving In And Enjoy. (id:57557)
54322 Rge Rd 253
St. Albert, Alberta
What! An acreage in the City!!?? You bet! A 2.47 acre parcel of annexed land, zoned Transitional w a 120x50 barndominium style structure newly built in 2021. Peaceful acreage living in the City or prefer a business venture? ... the possibilities are endless!! The building houses 2 living spaces, garage & shop. The main residence showcases 2000 sqft open concept, 9' ceilings, 2 primary suites one steps out to a west facing deck, 2-4 pce ensuites, huge kitchen, dining & living rms w big wrap around windows & south facing deck, laundry rm & 2 pce guest bath. The garage suite is 700 sqft, 9' ceilings, 1 bdrm, 4pce bath w/laundry, living areas & separate entry w deck. The 50x80 shop has 20' ceilings, 2 pce bath, 4-12x14 overhead doors, each bay w man door, ceiling fan, exhaust fan, h&c water, floor drains & window. 30x40 garage has 9' ceilings, 2-12x8 overhead drs, man door, exhaust fan & floor drains. Did I mention A/C & the entire slab is in-floor heat, f/a heat up, 6' chainlink fence & gated w coded entry. (id:57557)
4 Albert Street Unit# 305
Cambridge, Ontario
SPACIOUS TOP FLOOR 1000 SQUARE FOOT OPEN CONCEPT ONE BEDROOM, ONE BATHROOM CONDO UNIT. GREAT AS A STARTER HOME OR DOWNSIZING. LOTS OF NATURAL LIGHT FROM THE LARGE NORTH FACING BAY WINDOW. CARPET FREE WITH LAMINATE FLOORING AND OAK KITCHEN CABINETS. INSUITE LAUNDRY WITH LARGE STORAGE AREA. LARGE BEDROOM WITH ENSUITE PRIVILEGE TO A 4 PIECE BATHROOM WITH SEPARATE SHOWER AND BATHTUB. ONE UNDERGROUND PARKING SPACE. REFRIGERATOR, STOVE, DISHWASHER, WASHER, DRYER INCLUDED. WATER HEATER OWNED. QUIET LOCATION WITHIN EASY WALKING DISTANCE TO DOWNTOWN GALT, THEATER, LIBRARY AND GRAND RIVER. FEATURES CONTROLLED ENTRANCE, ELEVATOR, LOBBY AREA AND FRONT PATIO. GREAT VALUE, PRICED TO SELL. A NICE PLACE TO CALL HOME! (id:57557)
1320, 6224 17 Avenue Se
Calgary, Alberta
Attention investors, first-time buyers, and smart shoppers! This bright and spacious 3rd-floor condo offers over 850 sq/ft of well-laid-out living space. With 2 bedrooms and 2 full bathrooms—including a large primary suite with its own private 4-piece ensuite—this unit strikes the perfect balance of comfort and functionality. The open-concept layout flows nicely, and you’ll love the convenience of in-suite laundry, a cozy fireplace for those colder nights, and a private balcony that looks directly out over Elliston Park. It’s the ideal spot to relax on warm summer evenings—and during GlobalFest, enjoy a front-row seat to the fireworks show without ever leaving home.There’s plenty of in-unit storage, plus you also get two parking stalls—an added bonus that’s hard to come by. The building is quiet, well-managed, and has security cameras for extra peace of mind.Commuting is a breeze with easy access to transit and nearby rapid transit routes—whether you're heading downtown, to work, or exploring the city, getting around couldn’t be easier.And yes, ALL UTILITIES —heat, water, and electricity—are included in the LOW condo fees, making day-to-day life that much simpler. Whether you're a first-time buyer or looking for a solid investment, this one is a great value and priced to move—don’t miss it! (id:57557)
7 Purple Hill Lane
Clearview, Ontario
Step into your private oasis with this luxurious resort-like home spanning over 4297sqft. Nestled on 1.84 acres of lush, professionally landscaped property, this 3-car garage home is a masterpiece of thoughtful design, featuring 12 perennial gardens, irrigation, custom lighting, unique gathering spaces + private forest with direct trail access. The outside stone patio is a host's dream, complete with gazebo, water feature, BBQ kitchen, stone slab bar with Barn beam structure, ShadeFX Sunbrella retractable canopy & feature barn board wall. The propane fire bowl, heated salt-water pool with composite deck & outdoor cedar shower, all provide the ultimate escape. Inside, refinished hardwood floors, crown molding & real barn beams set the tone for an elegant, warm interior. A Sonos built-in sound system with 10 zones & 88 pot lights set the perfect ambiance for any occasion. The custom kitchen features 4.5?x10.1?Cambria stone island, built-in Creemore beer taps, bar fridge & stainless steel appliances. The formal dining & family rooms, each with a wood-burning fireplace & access to the patio, are perfect for entertaining. The main floor boasts 3 uniquely designed bedrooms, including a large custom bathroom w/ walk-in glass shower, floating bathtub, floating double sinks & custom feature wall. The master suite is a true retreat w/ a walk-in closet, private patio, ensuite bathroom with walk-in shower & floating double sinks. It?s also steps away from a 4 season room in a covered solarium, offering a peaceful place to unwind. The main floor laundry room features patio access, a powder room & deluxe 6 person sauna. A custom staircase leads to the second floor loft w/ two large bedrooms, bright windows & ductless HVAC. The finished lower level has a large rec room, 3-piece custom bathroom, ample storage & space for a gym & bedroom. With every detail carefully considered, this home is a luxurious resort that offers the perfect place to relax and enjoy life to the fullest. (id:57557)
827 Chestnut Street
New Westminster, British Columbia
Stunning 8 Bed, 7.5 Bath home on prestigious Chestnut Street in New Westminster! Thoughtfully designed, this brand new property seamlessly combines elegance and function. This home has it all: wide plank oak floors, a gourmet kitchen with custom cabinetry, quartz counters, and a waterfall island. Upstairs offers a rare 4 bedroom layout, including a spacious primary suite with walk-in closet, spa-like ensuite bathroom, and private deck. Downstairs includes a legal suite with separate entrance. BONUS: a beautifully finished laneway home adds flexibility and income potential. A perfect blend of luxury, layout, and location. Don't miss your opportunity! Book a showing now! (id:57557)
202 250 Francis Way
New Westminster, British Columbia
Welcome to The Grove at Victoria Hill! This beautifully maintained 2-bed, 2 bath + large den (easily used as a 3rd bedroom) offers a bright, open layout with 9´ ceilings and a spacious living/dining area. The gourmet kitchen features granite countertops and stainless steel appliances. Bedrooms are thoughtfully separated for privacy, each with walk-in closets-primary includes a luxurious ensuite with soaker tub and separate shower. Enjoy southwest exposure on your private balcony, perfect for morning coffee. Includes in-suite laundry, two parking stalls, and a storage locker. Access to top-tier amenities: fitness center, theatre, and social lounge. Pet and rental friendly. Just steps to Queen´s Park, trails, transit, and shopping. (id:57557)
1106 1180 Pinetree Way
Coquitlam, British Columbia
Watch video not just about the property but about this wonderful location! https://youtu.be/EVfqpx-DM5U (id:57557)
11 Doreen Drive
Thorold, Ontario
Beautiful 4-Bed Full Brick Home in Thorold | 2,250 Sq Ft of Modern Living Step into style and comfort with this stunning full brick detached home nestled in a sought-after Thorold neighborhood. Featuring 9 ft. ceilings on the main level, this home is filled with upscale finishes including upgraded oak staircase, quartz countertops, and California shutters throughout. The kitchen is a chefs dream with upgraded stainless steel appliances, a gas stove, and a fridge with water and ice dispenser. The spacious primary retreat boasts a soaker tub and stand-up shower in the luxurious onsuite. Enjoy the added convenience of second-level laundry. Ideally located just minutes from universities, colleges, shopping, Walmart, Home Depot, and all major commuting routes with easy access to the QEW. Brand New Hospital and Hover Boat to Toronto coming soon. A perfect blend of elegance and practicality this is a home you don't want to miss. (id:57557)
2211 43 Street Se
Calgary, Alberta
Attention Builders and investors - WELCOME to this R-CG 50x122 ft Lot in the heart of forest lawn.This 1148 Sq Ft home with Double detached Car Garage is perfect for a Growing Family, Revenue Property and Future Development. Bright and Spacious with 2 Side Entrances. Few UPGRADES are Furnace, Hot Water Tank & AC. New Shingles, Siding, Garage Doors, In Garage Concrete Floor & Roughed In. Welcome to Large Entrance into your Spacious Living Room, Dining Room, With Built in Cabinet, Kitchen with Back Splash and Stainless Steel Appliances, Pantry and Pull Out Shelves in a Lower Cabinet. Primary Bedroom Features 2 Closets, 2 Additonal Bedrooms and Main Bath. Separate Side Entrance to Upstairs Kitchen, Lower Level and Back yard. Downstairs you will find a Rec Room with a Pool Table & Pool Cues, A Family Room and a Den Area. As well, A Cold Room tucked away between the Rec Room and Den. There is a Workshop, Laundry Room/Utility Room and a Partially Finished Bathroom. The West Back Yard is Sunny and Large with Double Car Garage with an Additional Parking Space . Private, Well Maintained and Ready for your Family! Please book your showing and own this beautiful house. (id:57557)
Lot Trunk 4 Highway
Telford, Nova Scotia
Looking for space, privacy, and convenience? This 51.4-acre lot offers the perfect balance of rural tranquility and accessibilityjust 15 minutes from the town of New Glasgow. Whether you're dreaming of a private homestead, hobby farm, or simply a peaceful retreat, this property gives you the room to bring your vision to life. An access road is already in place and ready to be transformed into your private driveway. With so much space to explore and enjoy, this could be the blank canvas you've been waiting for. (id:57557)
10 Cheryl Court
Brampton, Ontario
Beautiful Italian Style Bungalow In A Court Safe Location. In The Heart Of Brampton. 3 Bedrooms, 2 Washrooms, 3 Parking Spots And Shared Laundry. New Hardwood Floors And No Carpets. Partially Furnished. Premium Location, Close Proximity To Schools, Shopping, Grocery Stores, Parks , Bus Stops, Major Hwy 410 And All Amenities Of Life. Basement Tenanted.60 % Of The Utility Shared With Basement. (id:57557)
117 Brentwood Drive
Brampton, Ontario
Don't Miss Out On This Stunning Legal 1 Bdrm basement Suite With Private entrance. This Beautiful 1 BDRM Basement Suite Complete With It's Own Separate Entrance. Located In The Prime Area With Close Proximity To All essential Amenities. Key Features: Prime Location - You Will Be In The Heart Of It All, With easy Access To The Go Station, Major Highways, Shopping Malls, Public Transit, Rogers, Grocery Stores & Much More.Don't Miss Out On This Stunning Brand New Legal 1 Bdrm basement Suite With Private entrance. This Beautiful 1 BDRM Basement Suite Complete With It's Own Separate Entrance. Located In The Prime Area With Close Proximity To All essential Amenities. Key Features: Prime Location - You Will Be In The Heart Of It All, With easy Access To The Go Station, Major Highways, Shopping Malls, Public Transit, Rogers, Grocery Stores & Much More. This Newly Constructed Legal Basement Suite Offers Both The Tranquility Of A Private Space. (id:57557)
1549 Elite Road
Mississauga, Ontario
Welcome to 1549 Elite Road in prestigious Lorne Park, Mississauga, forested 100-foot lot offering both privacy and elegance. This completely renovated home features a modern open-concept design with soaring vaulted ceilings and seamless walkouts to a stunning 1,284 sq.ft. two-level wraparound deck, stunning inground pool surrounded by sleek and frameless glass fence offers both child safety and unobstructed views, ideal for entertaining or relaxing in style. The interior boasts exquisite finishes throughout, including newer flooring, and a chef-inspired kitchen equipped with a stainless steel Wolf 6-burner gas stove, built-in microwave, dishwasher, beverage fridge, and luxurious marble countertops. Ideal for the most discerning buyer. Enjoy the convenience of being steps from Whiteoaks Park, the local library, and top-rated Lorne Park Secondary School. Complete with a beautifully landscaped yard, this property is truly one of a kind. (id:57557)
103, 123 Arabian Drive
Fort Mcmurray, Alberta
HOME SWEET HOME! Welcome to this charming, FRESHLY UPDATED 2 bedroom plus storage room with an attached garage, nestled in Prairie Creek offering amazing value! Perfect for first-time buyers and savvy investors, this PET FRIENDLY gem offers both comfort and convenience in a vibrant community setting. Step inside to discover a bright and airy open-concept living space, enhanced by brand-new vinyl plank flooring, paint & new baseboards throughout. The spacious living room is flooded with natural light thanks to oversized windows. The kitchen is spacious , featuring ample cabinetry, a large pantry,Upstairs you’ll also find two spacious bedrooms, each with large closets, and a 4 pc bathroom There is space for storage or a den on the back of the garage. Laundry is conveniently located on the 3rd floor where the bedrooms are located.Located close to public transit, the industrial area, this home offers unbeatable convenience. Don't miss out, book your private viewing of this GEM today! (id:57557)
324 5th Street N
Nipawin, Saskatchewan
This beautiful 1618 sq ft 3 bed / 3 bath home has all the rooms on one level and is suitable for wheelchair access! There is a large entry with great closet space, open concept dining – living area with the gas fire place! Bright kitchen has ample cupboard space, plus access to the deck. The house is on ICF block, and has in-floor heat, air to air exchanger and a split unit wall air conditioner. There is a 22x27’ double car garage with in-floor heat and a sandpoint well. Built in 1997 this property is located on 0.23 acres has a wonderful patio, plus a good size garden. Make this your home! (id:57557)
43 Reserve Street
Charlottetown, Prince Edward Island
Welcome to 43 Reserve Street ? a charming and affordable home located just a short walk to all the amenities of downtown Charlottetown. This well-maintained property offers great appeal for first time buyers or anyone looking for a move in ready home with excellent value. The main floor features a bright living room, a cozy family room, and an eat-in kitchen, along with the convenience of main floor laundry. Upstairs, you'll find three bedrooms and a full bath, a great layout for family living. This home has seen numerous updates including a new washer, fridge, and stove, upgraded electrical panel, new sump pump, new back fence, spray foam insulation in the attic and basement, solar panels for added energy efficiency, heat pump for comfort year-round, fresh exterior stain, new roof, new hot water heater, and a fully restored chimney with new liner and repointed bricks. With its central location, solid upgrades, and functional layout, 43 Reserve Street is a fantastic opportunity to own a home in the heart of Charlottetown. All measurements approximate. (id:57557)

